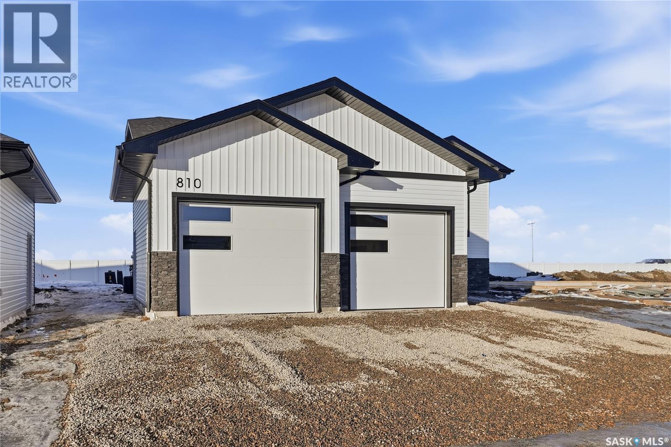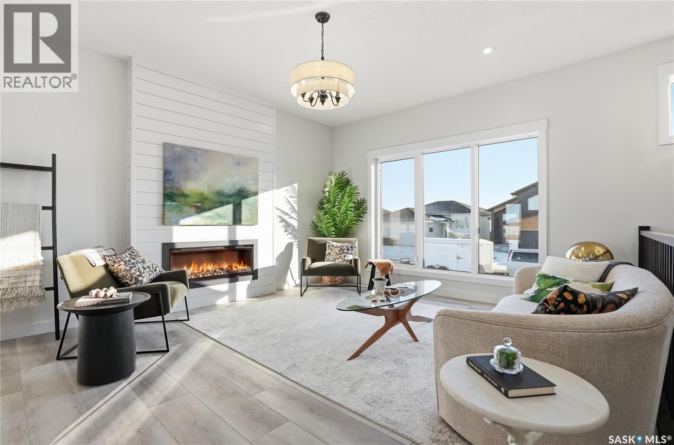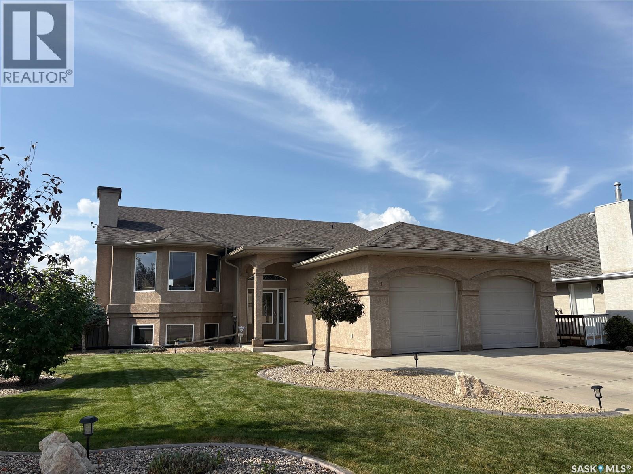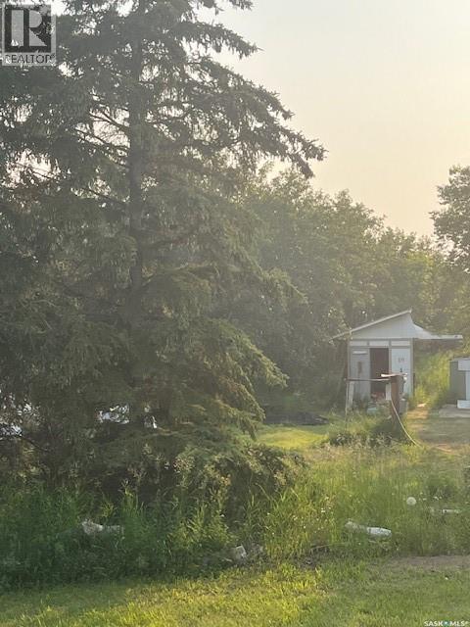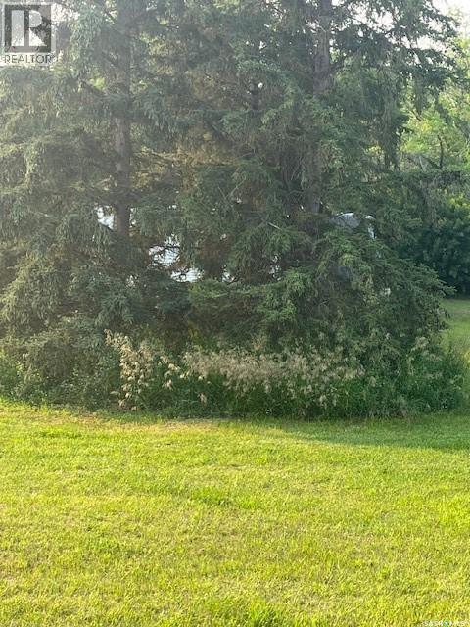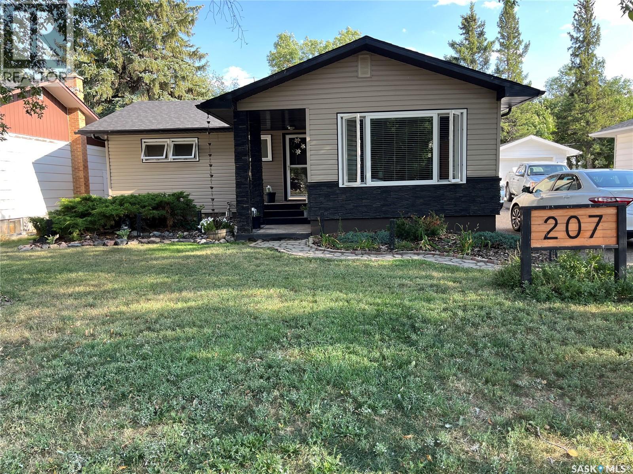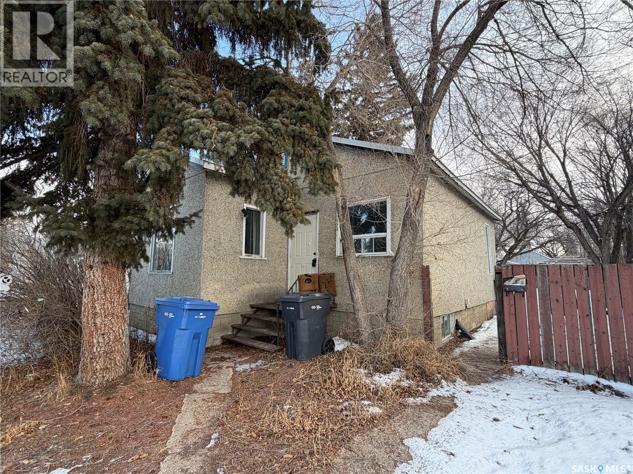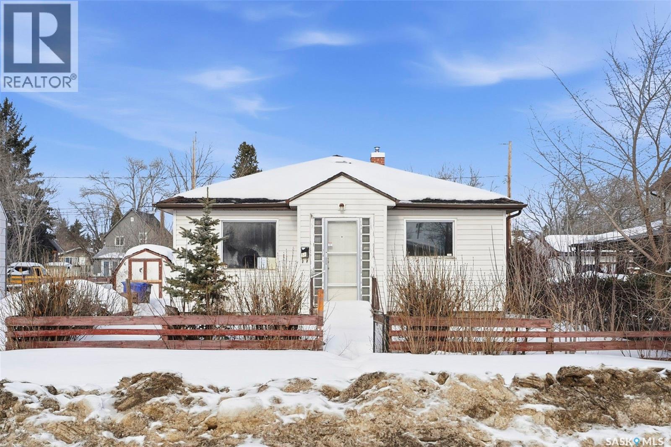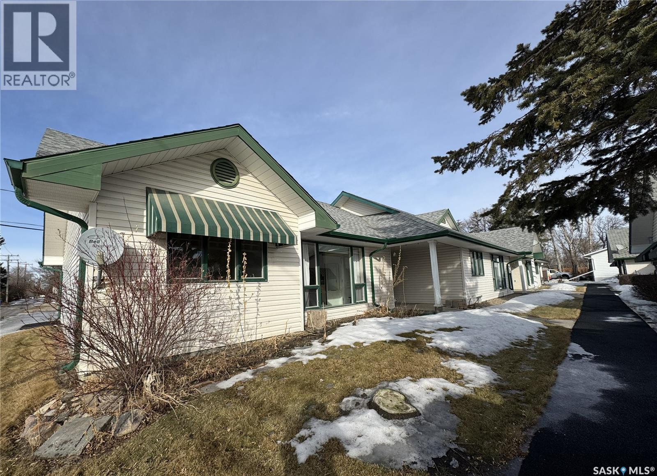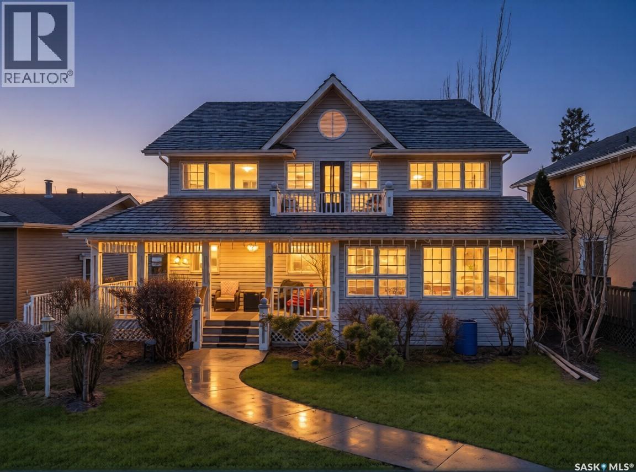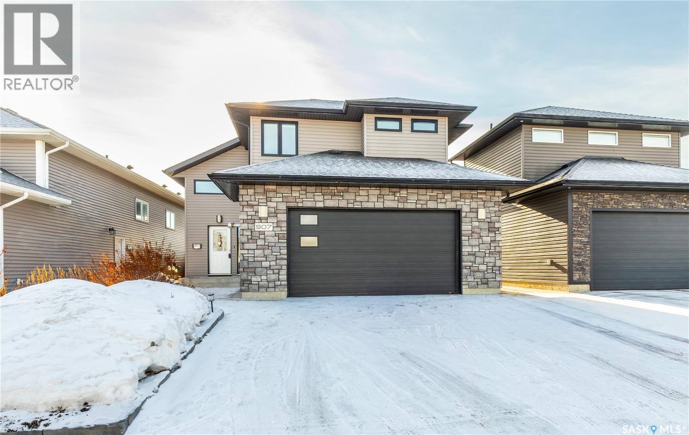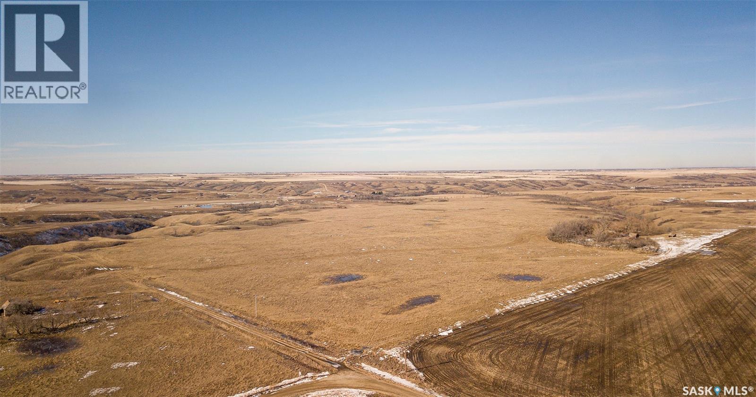816 Ballesteros Crescent
Warman, Saskatchewan
LEGAL SUITE. Experience the perfect blend of modern design and everyday functionality in this brand-new 1430 SQFT home built by Taj Homes. This home comes with a fully developed two bedroom, one bathroom legal basement suite, making buyers eligible for up to $35,000 through the Secondary Suite Incentive (SSI) rebate, while also providing the opportunity for additional income generation through a self contained rental suite. The legal suite is finished with LVP flooring throughout, a spacious layout, side by side laundry, quartz countertop and a full set of appliances are included. On the owner side, the basement layout includes a family room and games room finished with carpet, plus an additional 4 piece bathroom, with all specifications consistent with the main home. On the main floor, the kitchen features floor to ceiling cabinetry, quartz countertops, and a full set of stainless steel appliances, seamlessly connecting to the open concept living and dining areas with an electric fireplace and oversized windows. The home offers three bedrooms and three bathrooms in total, including a primary suite with a custom feature wall, walk in closet and 5 piece ensuite complete with a tiled walk in shower and tiled tub surround and his/her vanities. Main Floor bathrooms include full height tiled surrounds with Delta fixtures and quartz countertops. Built in shelving is provided in the pantry and bedroom closets, along with a convenient main floor laundry room. The oversized heated, insulated and drywalled double attached garage measures 25 x 26 (two overhead doors 10ft and 9ft) and includes a concrete driveway. Additional features include All Weather triple pane windows, on demand water heater and central A/C. The rear deck is included and finished with treated wood planks and aluminum railing, along with partial fenced yard. Backed by Progressive New Home Warranty with a guaranteed possession date. Pictures are from a previous build, finishes are similar. (id:51699)
814 Ballesteros Crescent
Warman, Saskatchewan
Experience the perfect blend of modern design and everyday functionality in this brand-new 1430 SQFT home built by Taj Homes. This home comes with a fully developed basement featuring two bedrooms, one bathroom, mini bar and an electric fireplace finished with shiplap. On the main floor, the kitchen features floor to ceiling cabinetry, quartz countertops, and a full set of stainless steel appliances, seamlessly connecting to the open concept living and dining areas with an electric fireplace and oversized windows. The home offers three bedrooms and three bathrooms in total, including a primary suite with a custom feature wall, walk in closet and 5 piece ensuite complete with a tiled/glass walk in shower and tiled tub surround and his/her vanities. Main Floor bathrooms include full height tiled surrounds with Delta fixtures and quartz countertops. Built in shelving is provided in the pantry and bedroom closets, along with a convenient main floor laundry room. The oversized heated, insulated and drywalled double attached garage measures 25 x 26 (two overhead doors 10ft and 9ft) and includes a concrete driveway. Additional features include All Weather triple pane windows, on demand water heater and central A/C. The rear deck is included and finished with treated wood planks and aluminum railing, along with partial fenced yard. Backed by Progressive New Home Warranty with a guaranteed possession date. Pictures are from a previous build, finishes are similar. (id:51699)
3 Bridger Drive
Meadow Lake, Saskatchewan
Welcome to 3 Bridger Drive! This spacious bi-level built in 2003 has 1669 sq ft plus a fully developed basement. This one owner property has seen several recent updates such as kitchen and bathroom Quartz countertops, kitchen backsplash, upgraded appliances, shingles (2023), water heater (2022), along with the addition of the Artic Spa hot tub and gazebo in 2021 just to name a few. Main level is spacious open concept with beautiful hardwood and tile flooring. All bedrooms have new carpets (2023) Primary bedroom has his and her closets and a dream ensuite with Jacuzzi tub. Main floor laundry is always a bonus! The large foyer offers plenty of closet space and access to the double attached garage. Lower level consists of a cozy family room with gas fireplace, office space, 4th bedroom, a full bathroom, a large games area that can serve as a personal gym or playroom, storage room and the utility room. Outside you will find a perfectly manicured backyard with tiered decks, hot tub with gazebo & shed for additional storage. House is equipped with A/C, central vac, air exchanger, underground sprinklers and custom window coverings. If you are looking for an immaculate move in ready home in a great neighborhood don’t hesitate on this one! (id:51699)
Lot A 10 Rose Crescent
Pike Lake Provincial Park, Saskatchewan
Choice of 2 vacant lots beside Pike Lake - the popular resort under 1/2 hour SW of Saskatoon. One lot has no services, but the second lot has power and former connection to SK. Energy with meter removed. There is a septic tank in the ground remaining from older residence that has been removed. The lots are side by side on a quiet cresent and are affordable enough, you could just buy both to constuct your new residence at the lake. Some bush and trees to augment this neat spot and good potential for privacy. GST payable is at the Buyer's expense. (id:51699)
Lot B 9 Rose Crescent
Pike Lake Provincial Park, Saskatchewan
Choice of 2 vacant lots beside Pike Lake - the popular resort under 1/2 hour SW of Saskatoon. One lot has no services, but the second lot has power and former connection to SK. Energy with meter removed. There is a septic tank in the ground remaining from older residence that has been removed. The lots are side by side on a quiet cresent and are affordable enough, you could just buy both to constuct your new residence at the lake. Some bush and trees to augment this neat spot and good potential for privacy. GST payable is at the Buyer's expense. (id:51699)
207 Dominion Road
Assiniboia, Saskatchewan
This is it, the home you have been possibly waiting for!! This bungalow in Assiniboia is situated in an ideal area which backs onto green space, close to schools, pools and downtown. You can tell that a lot of time and craftsmanship went into the home from the custom made kitchen cabinets, new subfloor and LVP, moveable island with built in drawers, spice rack and garbage bin, all new windows, new doors, custom blinds for the living room and dining room, new closet doors in bedrooms, remodeled bathrooms and so much more. Then we get to the basement and more WOW, from the custom made fireplace and cabinets, floating sub floor and vinyl flooring, built in pantry, renovated bathroom, almost all new windows, blow in insulation, built in laundry station, custom made bar and again so much more. Then we get to the outside of the home and well it doesn't stop out here from new asphalt shingles, replaced sewer line, new vinyl siding with faux rock features, soffit, facia and eaves, covered composite deck with natural gas BBQ line, firepit and endless landscaping upgrades you get the overall feeling of the care and dedication put forward on the entire property. Don't hesitate on booking your own private viewing. (id:51699)
1272 105th Street
North Battleford, Saskatchewan
Great investment opportunity or first time home! This home is located across from an elementary school and close to downtown making it an excellent rental opportunity. There are many recent renovations including the furnace, water heater, metal roof and some flooring and windows. There are high ceilings, a spacious kitchen and 1 bedroom with a 1/2 bath on the main. Downstairs you’ll find two bedrooms, the laundry area and a 4 piece bath. The backyard is nearly all fenced and provides tons of space. The location is truly a great find of few ring an owner or tenant the possibility of easy access to downtown and nearby transit. Currently vacant. Easy to show (id:51699)
584 7th Street E
Prince Albert, Saskatchewan
This 900 sq. ft. 4-bedroom, 2-bathroom home plus office is full of potential and ready for your vision. Whether you're an investor, renovator, or buyer looking to increase long-term value, this property presents a fantastic opportunity. The main floor offers a functional layout featuring a spacious kitchen that flows into the living room, creating an open and comfortable gathering space. Upstairs, you’ll find two bedrooms, an office, and a 4-piece bathroom. The lower level includes two additional bedrooms, a second bathroom, laundry area, storage, and a generous family/entertaining space. Whether you’re planning a flip or looking to customize a home to your own style, the right updates could unlock significant value here. Located in a convenient midtown neighbourhood close to schools, Cornerstone shopping centre, and the rotary trail, this property combines potential with practicality. Bring your ideas and tools—this is your chance to secure a home at a discounted price and build value over time. Don’t miss out on this investment opportunity! (id:51699)
105 111 2nd Avenue E
Rosetown, Saskatchewan
COMFORT AND CONVENIENCE COUPLED WITH AN ATTACHED GARAGE! Discover exceptional living in this serene and spacious two-bedroom condo, thoughtfully designed to evoke the charm of a beautiful bungalow. Perfectly positioned mere steps from Main Street, this desirable corner-unit is set back from the street front - enhancing your peace and privacy. Towering trees line the walkway to your front door, creating a warm welcome as you step inside. There you'll find more than 1,000 sq. ft. of lovely living space, highlighted by a seamless floor plan that lends itself to every day ease! An inviting entry sets the tone, offering a practical and comfortable spot to settle in and leave the day behind. Just beyond - the bright living room opens up and is showered in southern light. Curl up in the warmth - as sunlight pours in through a big picture window and savour the calm. With a flawless flow, the layout effortlessly unites the living room, dining and kitchen into one cohesive, harmonious whole.The dining area is illuminated and includes a patio door for access when bringing in fresh market finds. Featuring bar seating for casual conversations, the kitchen has ample counter space and plentiful cabinetry for preparing home-cooked meals. The sizeable master retreat offers a tranquil escape with muted tones, gentle natural light and plush carpeting underfoot. Centrally situated between the two bedrooms, a generous-sized 4-piece bathroom is refined with tasteful touches for mobility. The second bedroom is light and airy plus it showcases stunning mirrored closets echo'ed in the primary. Last but not least is a utlity room with extra storage but the BEST part is yet to come! This unique end unit has the LUXURY of a single ATTACHED garage to protect you from the wintry elements. Woven within the Heatherwood Condos - you are less than a block from Main Street to pick up the mail, have coffee or grab some groceries. Embrace retirement - without sacrificing on comfort, space, or style! (id:51699)
1219 River Street E
Prince Albert, Saskatchewan
River View! Country charm and modern convenience. 3325sqft, 3bed, 3bath with double attached garage, this one-of-a-kind property sits on a large lot overlooking the North Saskatchewan River, offering breathtaking views and serene surroundings. Designed with unique architectural elements, the home features a wrap-around veranda and a grand entryway leading into a spacious living room. Here, a brick wood-burning fireplace creates a cozy yet impressive focal point. The large country kitchen is a chef's dream, featuring a giant island, a Heartland gas stove with an old-fashioned design, and a beautiful brick surround. Just off the kitchen, a spectacular two-story solarium floods the home with natural light and offers flexible space that could serve as a family room or games room. Includes Bar area with cocktail fridge and an indoor NG BBQ with a vent hood, perfect for year-round entertaining. The main floor also includes a 2-piece bathroom, mudroom, storage room, library, along with direct access to a double attached heated garage. A grand staircase leads to the upper level, where you'll find three bedrooms plus a den. The den, which is open to the atrium, enjoys abundant natural light, stunning river views, and a private garden door leading to the balcony. The spacious master suite features a 6' × 20' walkthrough closet, while all bedrooms conveniently open onto a 16' × 12' main bathroom complete with a large soaker jet tub, his-and-hers sinks, and a unique layout that provides access to a separate shower room and the master suite. Finished Basement perfect for Family/Rec Room. Other notable features include:Central Air-conditioning, Double Furnaces, water softner, central vac, 200amp service, and heated garage. Offering unmatched character, stunning views, and exceptional design, this extraordinary riverfront home is a rare find. This can be #yourhappyplace (id:51699)
907 Werschner Crescent
Saskatoon, Saskatchewan
Discover the perfect blend of modern luxury and sustainable living in this stunning open-concept home. The main floor impresses with vaulted ceilings and a gourmet kitchen featuring 2-year-old appliances and an oversized pantry. Retreat to a lavish master suite boasting a 5-piece ensuite with a Jacuzzi tub and walk-in closet. The lower level is built for hosting, featuring a wet bar with a full-size fridge and a dedicated laundry area. Practicality meets comfort with a two-car heated and insulated garage and a dual-closet entryway. Step outside into an urban food forest paradise! This "no-mow" backyard is a low-maintenance dream with a drip irrigation system, haskaps, and pear trees. Entertain in style under the 14’ x 20’ cedar pergola or relax on the composite deck in your 1.5-year-old, 8-person salt water hot tub. This is more than a home; it’s an outdoor lifestyle. Beautiful yard featured in Saskatoon Home Magazine. Conveniently located in Rosewood, close to parks, schools and all amenities. Call today to arrange your own personal viewing. (id:51699)
2 Quarters Mixed Land Near Oxbow, Sk
Enniskillen Rm No. 3, Saskatchewan
Two quarter sections for sale located southwest of Oxbow, SK in the RM of Enniskillen #3. These two quarters are a good mix of cultivated acres and native grass acres. SAMA Field Sheets identify 175 cultivated acres and 143 native acres. The land is rated T1 – level to nearly level topography and T3 - moderate slopes. Location & Access: There is access to the land via an east-west grid road. Occupancy: The land is available for immediate occupancy (there is no lease in place). ASKING PRICE: $695,000.00, $1,545.62 / Titled Acre, 1.44 x 2025 SAMA Assessed Value. Offers to be submitted to Sellers Brokerage in writing on or before March 17, 2026 at 12:00PM. Highest or any offer not necessarily accepted. Are you looking for more land in the area? There is an additional 1.5 quarters listed for sale nearby listed under MLS #SK028648 As per the Seller’s direction, all offers will be presented on 03/17/2026 12:00PM. (id:51699)

