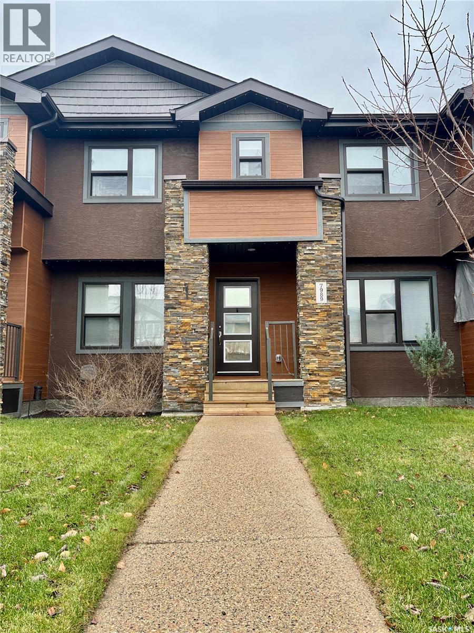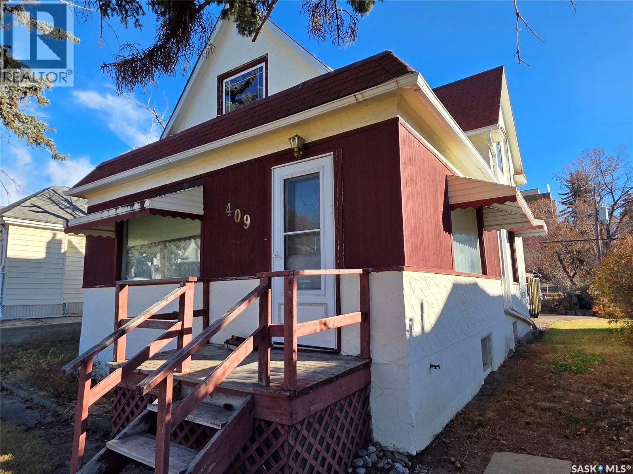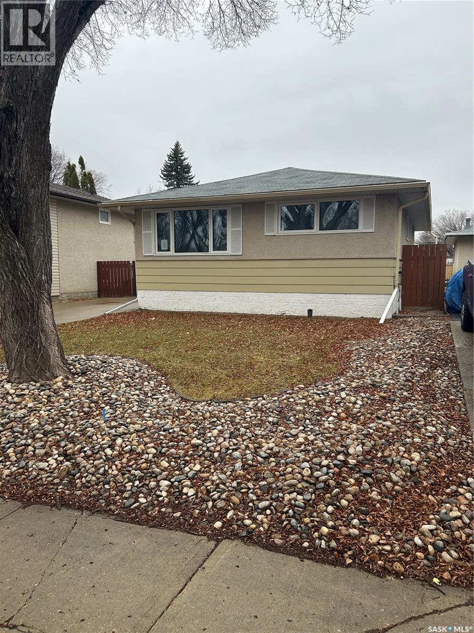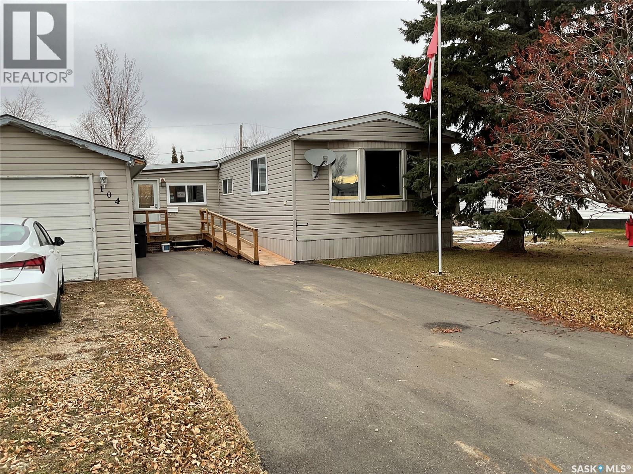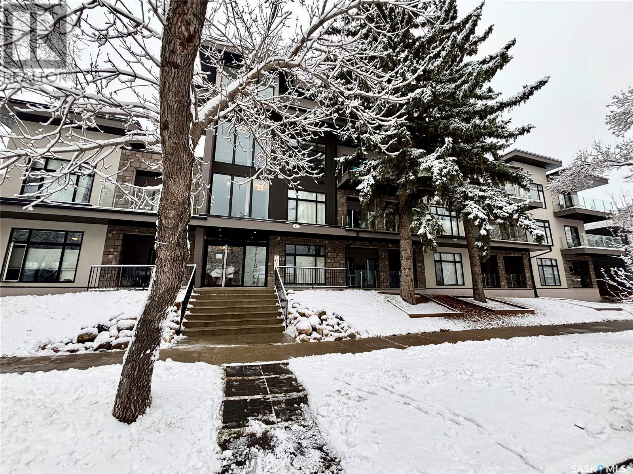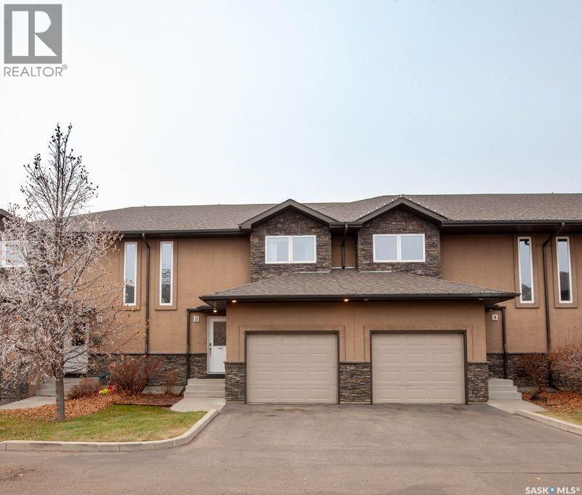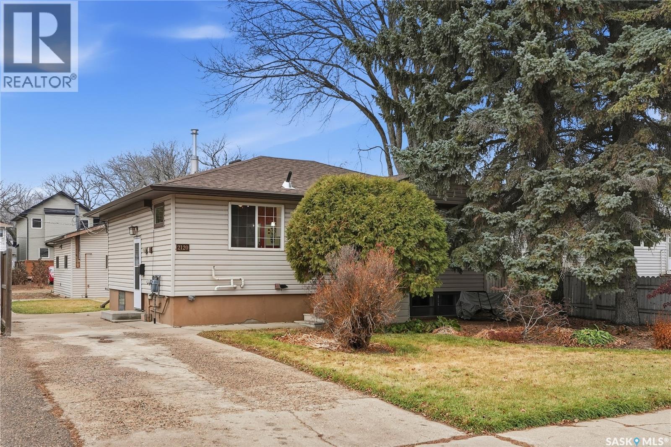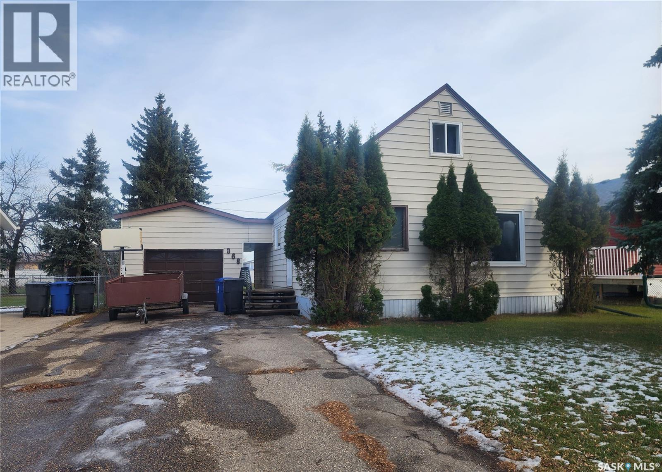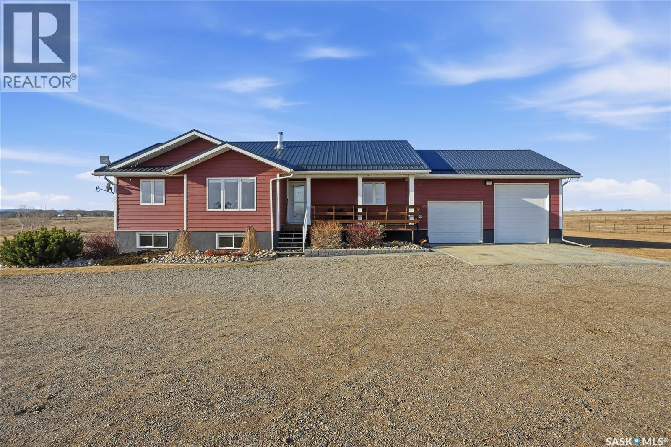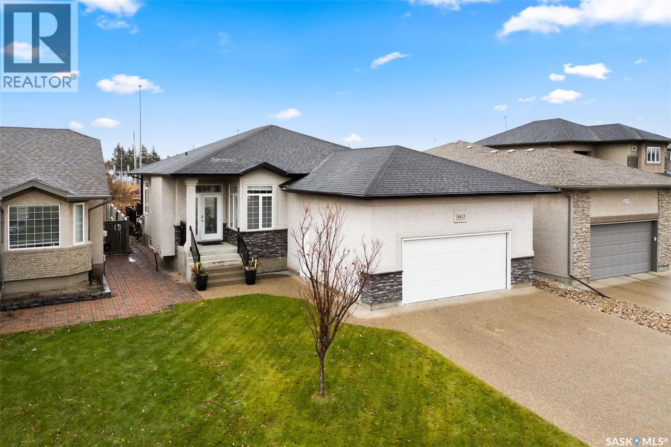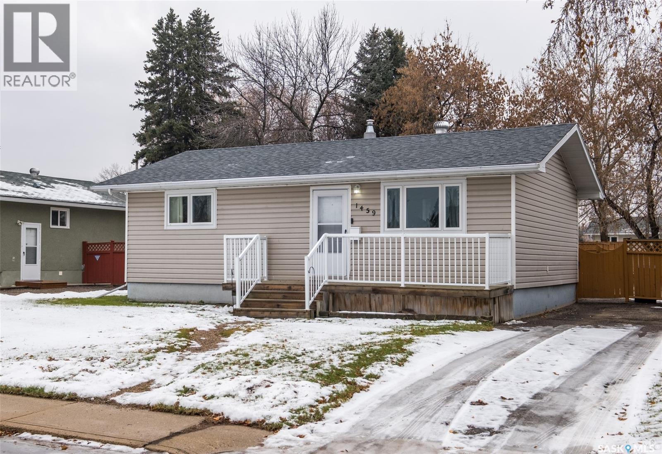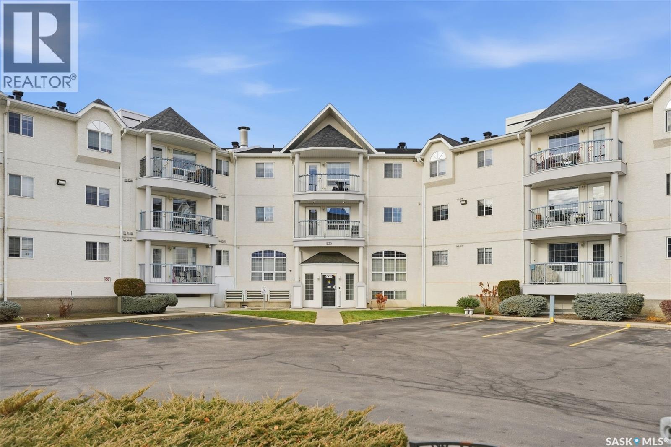7989 Canola Avenue
Regina, Saskatchewan
Welcome to 7989 Canola Ave. This beautiful 2-bedroom, 2.5-bath townhome boasts over 1,400 sq ft of usable living space and is located in Regina's booming Westerra neighbourhood, close to the location of the new Costco and other upcoming developments. Inside, you are greeted by the open concept main floor, complete with a large living room, nicely laid out kitchen that includes a large eat-in peninsula, tons of natural light and ample storage. Upstairs, you'll find the first bedroom, which is serviced by its own 4-piece ensuite and walk-in closet. Down the hall, you'll find the second-floor laundry on your way to the primary bedroom. The primary provides lots of room to unwind and relax, and is complete with a large walk-in closet space and a private 4-piece ensuite. Downstairs in the basement, there is even more living space that could easily be converted into a third bedroom if needed, or you could just keep it as a great space to hang out and enjoy time with friends and family. Outside, you'll find your own little private oasis, complete with a patio, gazebo, and lawn area for extra living and entertaining space! Book your private viewing today! (id:51699)
409 2nd Avenue Ne
Swift Current, Saskatchewan
You can’t complain about lack of affordability now that this home has hit the market. This 1 ¾ story character house at 409 2nd Ave. NE, Swift Current, will need a little spit and polish, but with 1,158 sq.ft. it holds a lot of promise, especially at this low, low price. The large 3-season front entry gives everyone room to come into the house. From there, you enter into a huge living room, perfect for the family or for entertaining. Follow the hardwood flooring that connects to yet another spacious room, this one a formal dining area. The main level design is rounded out with a kitchen complete with a walk-in pantry. The upstairs contains 2 bedrooms and a partially finished 4-piece bathroom. The basement has 4 PVC windows, allowing for a third bedroom, and an unfinished area that would make a great rec room. There is also an older 3-piece bathroom in the basement, combined with the laundry area. You will appreciate updates such as a high-efficient furnace and pex plumbing. The garage is of little to no value, but there is a paved driveway in the back for off-street parking. If you’re ready to roll up your sleeves and breathe new life into a character home with plenty of potential, this one’s waiting for your vision—come take a look and imagine what it could become. (id:51699)
36 Andros Bay
Regina, Saskatchewan
Welcome to a rare opportunity to buy in Walsh Acres at a very reasonable price. This 3 bedrooms bungalow has a great layout but requires updating , bathroom has been gutted and ready for a renovation by the new owner. All windows have been updated furnace is a high efficient , it also has the right layout for a suite in the basement as it has its own entrance. Large double detached garage , perfect Bay location in prime Walsh Aces. Dont miss out on this one! (id:51699)
104 5a Street S
Wakaw, Saskatchewan
Welcome to this awesome 1664 square foot home in the town of Wakaw! This 3 bedroom 2 bathroom is perfect for a first time home owner, small family, retired, or anyone looking for a rental property. With a brand new furnace, walk in tub, washer and dryer, stainless steel kitchen appliances, single detached garage on a nice big lot. An addition of over 300 square feet is awesome for an extra family room or rec room. Call your agent soon before this one is gone! (id:51699)
204 1010 Main Street
Saskatoon, Saskatchewan
TriBeCa in one of Saskatoon’s most desirable and vibrant areas. This amazing building really draws attention when you see it. Great proximity to U of S, Broadway and Downtown. Featuring engineered hardwood floors in living and dining area, heated tile floors in bathrooms, individual furnace, central air, stainless steel appliances, quartz counter tops, large balcony with glass railings, N/G bbq hook up and heated underground parking. 2 bedroom with access to balcony from primary bedroom, large en suite with two closets. (id:51699)
13 502 Rempel Manor
Saskatoon, Saskatchewan
Located in Stonebridge close to Schools, shopping and transit routes. The main floor is open and inviting with a maple kitchen anchored by a large island covered with a granite counter top. Large windows allow for lots of natural light in the living room and a garden door off the dining room takes you out to a deck backing onto trees and walking paths. The upper level has 3 large bedrooms and 2 full baths. Primary bedroom has walk-in closet and ensuite. Basement is open for future development and has rough in pluming for a bath. There is a single car attached garage and central air. (id:51699)
2120 St Andrews Avenue
Saskatoon, Saskatchewan
Excellent opportunity with this affordable Exhibition home featuring an open-concept living space, 2 bedrooms & 1 bathroom upstairs, and a 1-bedroom permitted legal basement suite. Located on a 50' R2-zoned lot with a mechanic's dream 34' x 24' insulated detached garage with radiant gas heat, an office, hoist mounting, & attached exterior storage shed. This is an excellent investment opportunity for those looking for affordable living, with revenue potential from both the basement suite & rental of the garage if desired. Plenty of off-street parking with the front driveway, rear outside parking for future basement tenant, and the garage. Shingles on home & garage have been replaced in the last 10 years, newer HE furnace & water heater, recently refreshed main bathroom with new paint. Don't miss out on this solid property - it won't be on the market long! No presentation of offers until 4pm November 24th as per Seller's direction. As per the Seller’s direction, all offers will be presented on 11/24/2025 4:00PM. (id:51699)
368 Manitoba Street
Melville, Saskatchewan
Welcome to 368 Manitoba in Melville - a well-kept home offering 1100 sq. ft. of comfortable living space. The main floor features a spacious kitchen with a separate dining area, a cozy living room with an electric fireplace, two bedrooms, and a 4-pc bathroom. Upstairs, you’ll find two more generously sized bedrooms. The full basement houses the laundry and is wide open for future development. One of the main-floor bedrooms offers direct access to a good-sized deck and backyard. This room was previously used as a laundry area and and could easily be converted back if desired. The backyard is partially fenced, and the property includes a detached garage and driveway, providing plenty of off street parking. Recent updates include a new furnace, central air, and water heater (2021), plus updated kitchen and second-floor windows. 100-amp electrical panel. (id:51699)
Twin Lakes Road Acreage
Battle River Rm No. 438, Saskatchewan
Experience the best of country living just minutes from town! This peaceful 11-acre acreage on Twin Lakes Road, only 13 km from Battleford, offers the perfect blend of space, comfort, and convenience. Built in 2010, the 1,376 sq. ft. raised bungalow features a warm, functional layout. On the main level, you’ll find two comfortable bedrooms, including a spacious primary suite with its own private ensuite, plus an additional 4-piece bathroom. The mudroom includes main-floor laundry and direct access to the attached garage, adding everyday practicality. The kitchen showcases beautiful cherry-stained cabinetry, generous counter space, and plenty of storage. The dining area opens directly to a south-facing covered deck with a natural gas BBQ hookup—perfect for morning coffee or evening unwinding. The living room offers a cozy atmosphere with its charming wood stove. The fully finished lower level (2020) extends your living space with two large bedrooms, a spacious family/rec room, a 4-piece bathroom, a large storage room, and a tidy utility space. This level includes in-floor heat, keeping everything warm and comfortable throughout winter. The home is outfitted with multiple heating and cooling systems, including a forced-air natural gas furnace, in-floor heat in the basement , an electric heated and insulated garage (2020), and central air conditioning (2021) for summer comfort. Outside, the yard is fully fenced, offering room for kids, pets, or hobby farm ideas. The double attached garage features 10’ and 8’ overhead doors, accommodating larger vehicles and extra storage with ease. With appliances included, modern utilities, finished living space, and a prime location close to the Battlefords, this acreage is truly move-in ready. Contact us for the full feature sheet and book your private showing—this property is one you won’t want to miss! (id:51699)
4613 Hames Crescent
Regina, Saskatchewan
Built in 2011 on one of Harbour Landing’s original crescents, this executive bungalow offers 1,700 sq. ft. on the main floor & over 3,400 sq. ft. of finished living space, including 6 bedrooms & 3 bathrooms. Designed for elegance and practicality, it suits families, multi-generational living, or those needing work-from-home flexibility. A spacious tiled foyer with 10' ceilings and built-in surround sound leads to a bright front office/bedroom with fireplace, large windows, a sink, ideal for a studio or salon. A 2nd bedroom and full bath sit privately down the hall. The main-floor laundry room offers ample storage & access to the double attached garage. Hardwood and ceramic tile span the main living areas. The open-concept kitchen, dining, and living room form the heart of the home, featuring quartz countertops, a large island, extensive cabinetry, a corner pantry & stainless steel appliances with a gas stove. The dining area opens to the backyard, while the living room includes a stone-surround gas fireplace. The primary suite provides a peaceful retreat with an electric fireplace, Smart TV, walk-in closet & a luxurious ensuite with double sinks, jetted tub & walk-in shower. The private, low-maintenance backyard has no rear neighbours and includes four composite decks, hot tub, raised perennial beds with drip irrigation & a garden shed. The lower level offers 8-ft ceilings, large windows, laminate flooring & an open layout with a library/games area, family room with projection screen, and a well-equipped wet bar with full fridge/freezer. Three generous bedrooms—two with walk-in closets—and a full bath with double sinks complete the space. Built on thirty-one 12" diameter piles, the home provides exceptional stability, along with an owned on-demand water heater, water filtration and softening systems, underground sprinklers, and drip irrigation. This home delivers space, privacy, and versatility in one of Harbour Landing’s most desirable locations. (id:51699)
1459 6th Street E
Prince Albert, Saskatchewan
Very affordable East side gem! This 845 square foot bungalow provides 3 bedrooms, 2 bathrooms and comes fully developed. The main level of the residence supplies an updated L shaped kitchen with a combined dining area, cozy front living room and has a ton of natural lighting throughout. The lower level gives way to a large family/recreational area, loads of storage space and an overhauled 3pc bathroom. The exterior of the property is completed by a massive fully fenced yard with front + rear parking with lane access. (id:51699)
107 930 Heritage View
Saskatoon, Saskatchewan
Great opportunity for condo living! Well self managed building with under ground parking and elevator. This condo unit has been freshly painted and is move in ready! The one bedroom has a 3 piece en suite bathroom. And there is another full 4 piece bathroom and a den as well. This unit is open concept living and has in suite laundry. Enjoy coffee in the morning on the spacious balcony. There is one underground parking spot with storage at the spot. In the parkade is also a wash bay and a wood working shop for the handy person! This condo has been freshly painted and is ready to move in. (id:51699)

