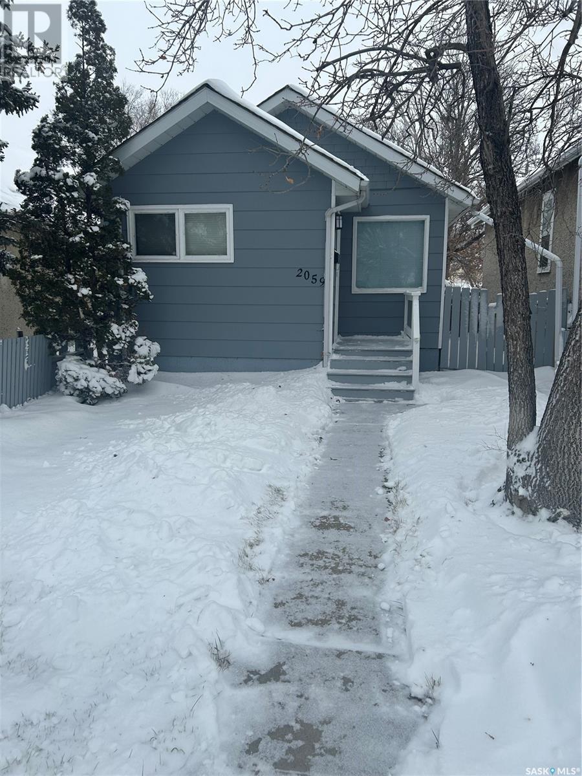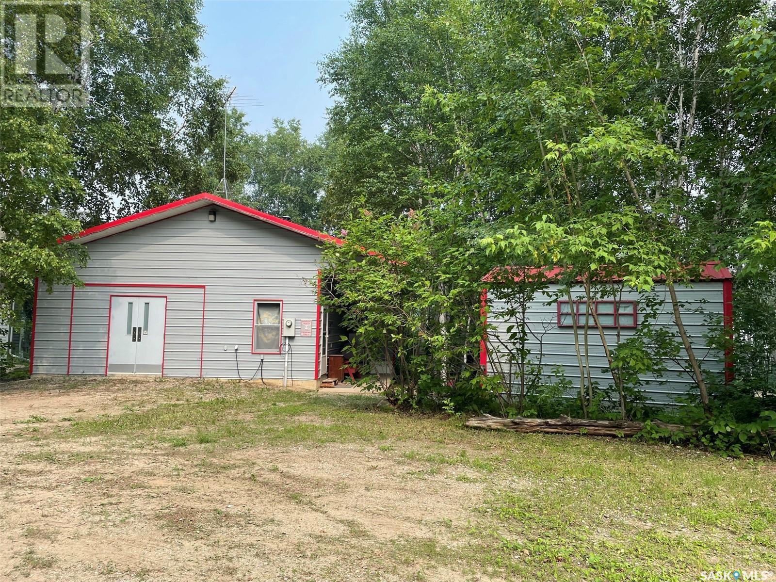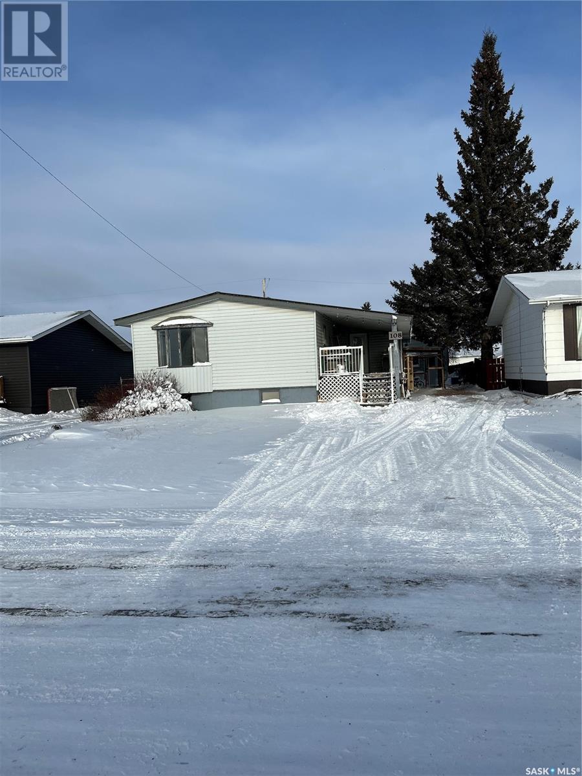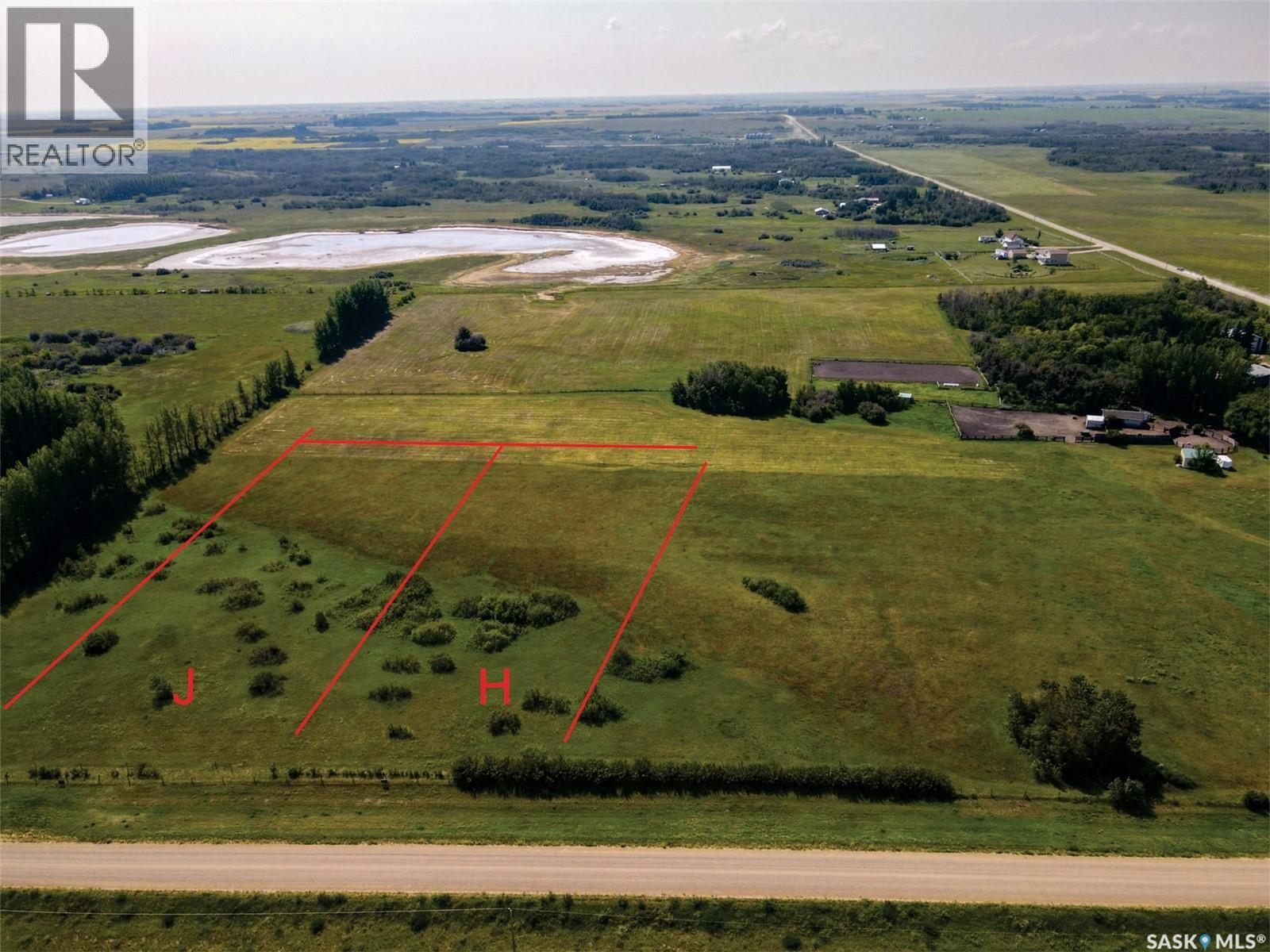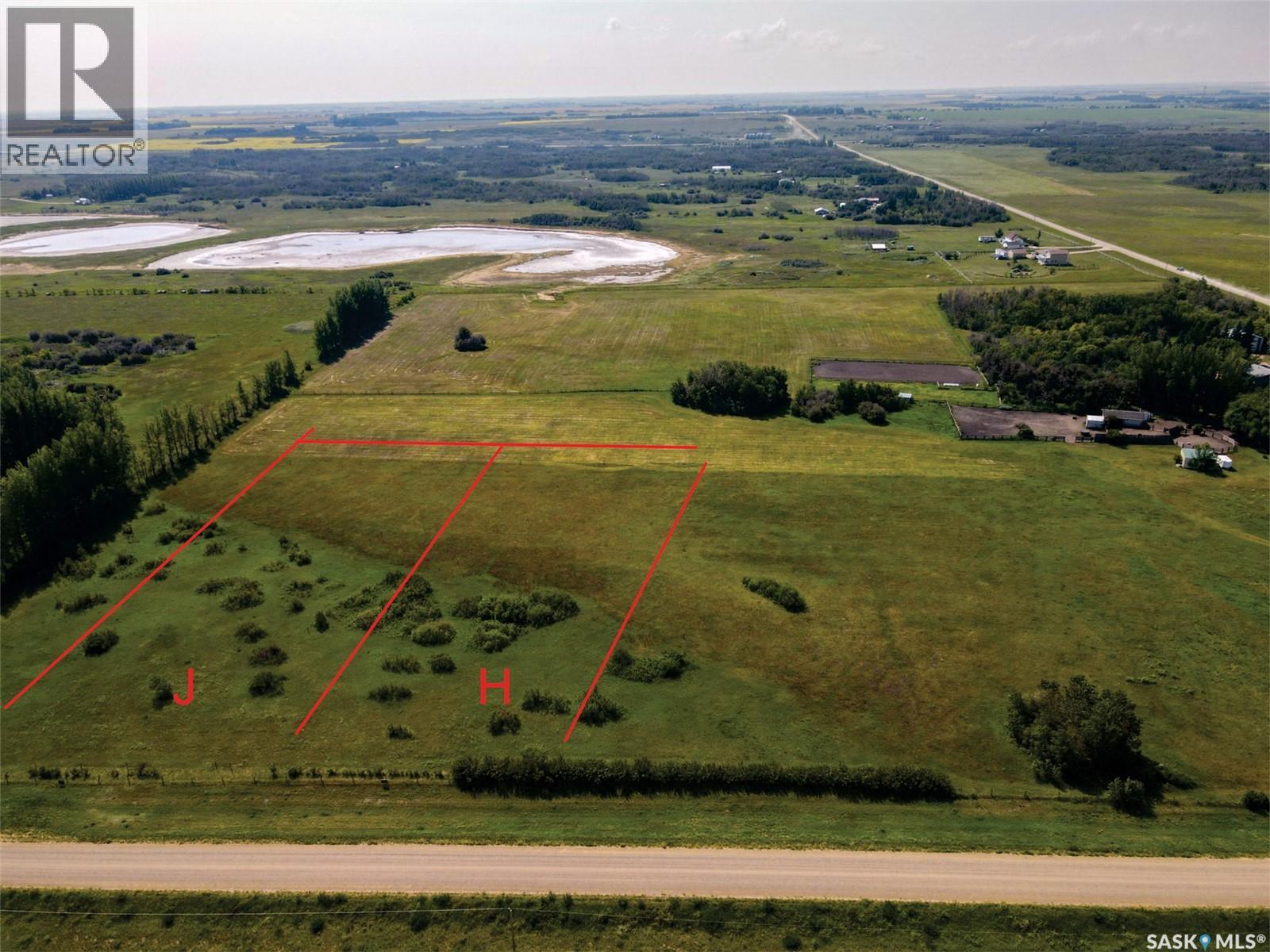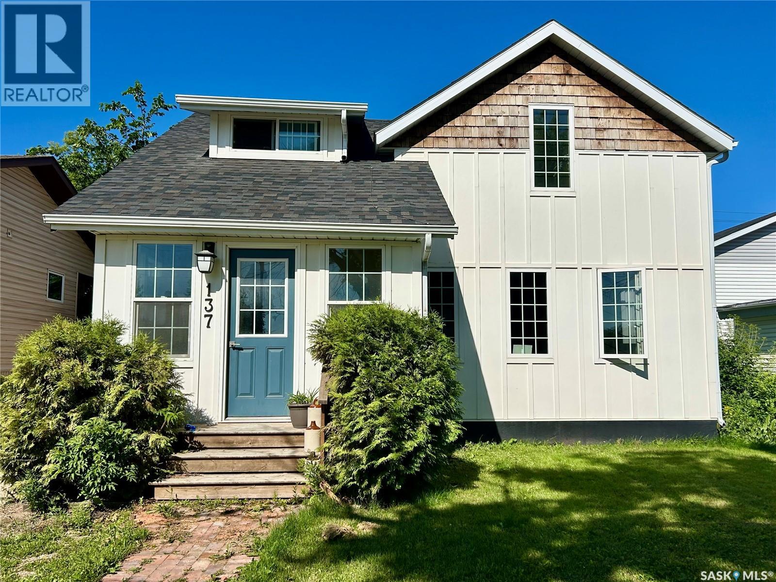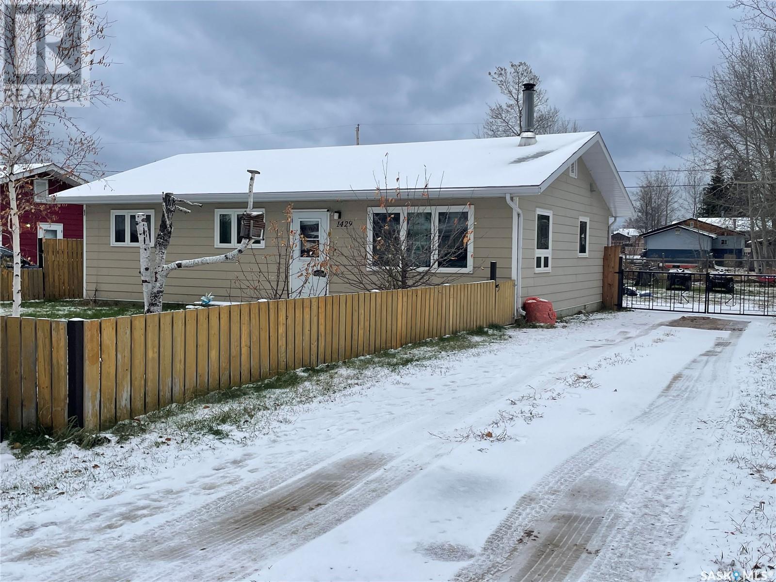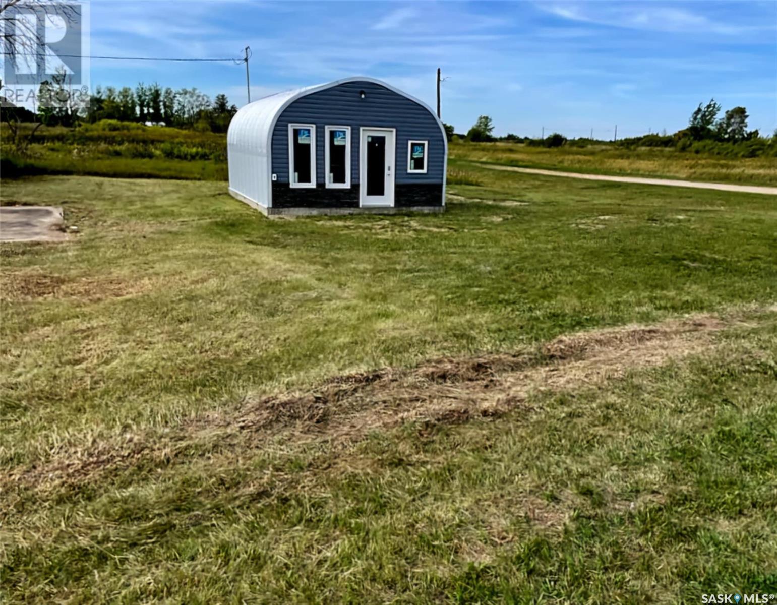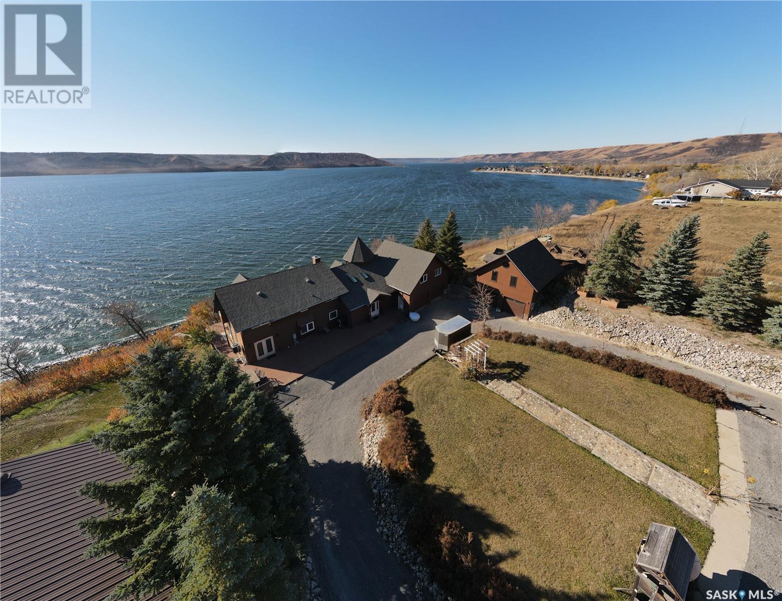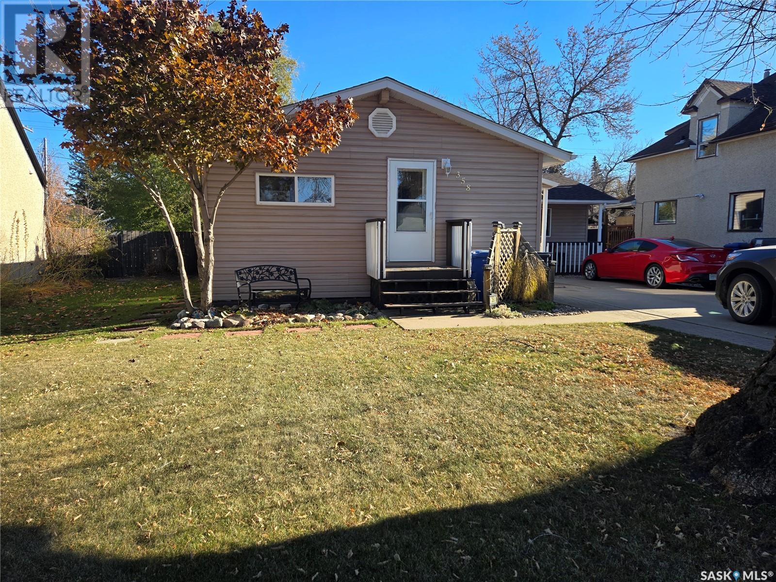Lot 7 & 8 Mueller Bay
Annaheim, Saskatchewan
Located in the heart of Central Saskatchewan, the charming Village of Annaheim boasts an atmosphere ideal for settling down. Anchored by the renowned Doepker Industries, the community and surrounding area offers a thriving economic hub, while maintaining its peaceful ambiance. With a K-12 school, families can enjoy quality education right within the village limits. Comprised of two spacious lots adorned with lush trees, this corner cul-de-sac lot is .40 acres and presents an ideal location for building your dream home or relocating an RTM structure. Services of power, natural gas, municipal water and sewer are at the properties edge. Call your Realtor® today for more information! (id:51699)
2059 Mcdonald Street
Regina, Saskatchewan
Welcome to this updated bungalow in the east end. This home has newer vinyl plank flooring throughout the main floor, newer doors, granite counters in the kitchen, new shingles, completely updated bathroom and freshly painted interior. This bungalow has 2 bedrooms and full bathroom with nice soaker tub and a completed basement that has room for an extra bedroom if needed. Large double detached garage that heated and insulated for those cold winter days. Private back yard with large deck and fire pit area and fully fenced. This updated home won't last long! (id:51699)
97 Lakeshore Place
Tobin Lake, Saskatchewan
97 Lakeshore Place is the perfect base to fish & hunt from, all the while enjoying the peaceful family-friendly community at Pruden’s Point, Tobin Lake. This lake view 1026 sq ft garage conversion package was built in 2003 with a low-maintenance metal exterior & offers the private sanctuary you have been hoping for. The 0.15-acre parcel has a lakeshore location with effortless steps to the beach in one direction & a hop/skip to the playground in the other direction! There is plenty of open area on the lot to bring the campers in for the family reunion or perhaps you would consider building to create your perfect hideaway! There is a 16x8 shed for your cold storage needs as well as a woodshed. The cabin has in-floor heat roughed-in that could allow for further comfort during your get-away. The interior offers 10' high ceilings with wood accent trim that would accommodate triple bunks in the 2 bedrooms located by a 3-piece bath, as well as laundry hook-ups ready for a stackable W/D unit. The family room is large enough to gather with your company day & night. The heart of the vacation will be in the kitchen/dining area, where hours of hosting & toasting will be enjoyed all year long! During the cooler evenings, throw another log on the fireplace and deal out the next card game! The cabin offers a side & back deck access, perfect for entertaining which also leads you to the storytelling station…the fire-pit area! Come to the lake & create long-lasting memories with family & friends! (id:51699)
108 Railway Avenue E
Shellbrook, Saskatchewan
Welcome to 108 Railway Ave East Shellbrook, this property boasts some very nice square footage which includes 4 bedrooms but could easily be turned into a 5 bedroom. The home has had some new upgrades in the last couple of years, they include new furnace, water heater and central air. Also there is a 16 x 22ft detached garage and a 12 x 20ft covered deck. Come check it out, this might be the property for you. (id:51699)
Isle Acreage 2.5 H
Vanscoy Rm No. 345, Saskatchewan
Welcome to your oasis just 13 minutes from Saskatoon with an elevated view of land for your dream home. This residential acreage is the perfect distance from the main amenities in Saskatoon and is only 3 minutes of gravel to your entrance. With two main options out of the City you can choose the #14 west and turn North on Range Road 3074 or drive straight up Township Road 370 for 13 minutes to home. This acreage is set a little higher so the view of the neighbouring land is spectacular. Imagine a walkout basement and 2.5 acres for privacy. (id:51699)
Isle Acreage 2.5 J
Vanscoy Rm No. 345, Saskatchewan
Welcome to your oasis just 13 minutes from Saskatoon with an elevated view of land for your dream home. This residential acreage is the perfect distance from the main amenities in Saskatoon and is only 3 minutes of gravel to your entrance. With two main options out of the City you can choose the #14 west and turn North on Range Road 3074 or drive straight up Township Road 370 for 13 minutes to home. This acreage is set a little higher so the view of the neighbouring land is spectacular. Imagine a walkout basement and 2.5 acres for privacy. (id:51699)
137 1st Street W
Carrot River, Saskatchewan
Are you looking for something spacious and updated? Take a look at 137 1st Street W, Carrot River! This completely refinished character home has a lot of charm! This house features 4 bedrooms, 2 bathrooms, and a total of 1708 sqft. When you first come in, you will be welcomed into the large side entrance/mudroom or the dreamy front entry/sun porch. The living room is spacious and has multiple windows. The kitchen is impressive with its vaulted ceiling, ample cabinetry, soft-close doors/drawers, bamboo and laminate countertops. Off of the dining room, there are garden doors that lead onto the patio. There is a large room on the main level with two closets and access to the gorgeous main bathroom. If you prefer to make your primary bedroom upstairs, you can do that as well. There is a large room with a stunning en-suite with a five-foot glass shower. On this floor, there is two additional bedrooms. There are plenty of large, new windows to let the sunlight fill the house! This home features main floor laundry for an added bonus. There is a new High-efficiency furnace and a new power vent water heater. Everything inside and out has been redone! The exterior has added styrofoam insulation and is finished with board/batten Hardi-sidings day cedar shake gables which gives it great curb appeal. New sod has been added in the front as well as paver sidewalks and a back patio. This property has back alley access with lots of room to build a garage. This property is close to both schools and all other town amenities. Book a showing today! (id:51699)
1429 Morin Avenue
Buffalo Narrows, Saskatchewan
Check out this 1,064 sq. ft. bungalow that was built in 2013 and is located in the northern village of Buffalo Narrows. It features 3 bedrooms with 4pc bath and laundry. Open concept kitchen, dining and living room. You will love the warmth from the fireplace in the living room. The crawl space is 4ft and insulated. It sits on a 66' x 150' fully fenced lot with a lake view. Buffalo Narrows borders Churchill Lake and Little Peter Pond Lake and has easy access to Big Peter Pond Lake. It is a great recreational community including fishing, hunting, boating, swimming, camping, sightseeing, touring, snowmobiling, skiing etc. (id:51699)
1 Beck Street
Dubuc, Saskatchewan
1 Beck St. Dubuc Live the 'Tiny Home' lifestyle! This cozy and BRAND NEW 2024 built, 1 bedroom, 1 bathroom home is perfect for those looking to cut their costs and environmental footprint. Almost 2 full acres to enjoy the peace and quiet of this friendly village with enough land for a large garden. The Saskatchewan Snowmobile Association Trail system is out the door, ride 11,000 km's of groomed trails all winter!! Recreational activities abound in the area with Round Lake, Crooked Lake and the gorgeous Qu'Apelle Valley less than 20 minutes away. Fishing, boating, ATVing, hunting, hiking, skiing, snowmobiling and so many other outdoor activities can be enjoyed from this zero maintenance new home. Connected to public water, power, septic tank and public sewer system, this home is ready to move in immediately. Endless options with 3 separately titled lots totaling 1.98 acres. Concrete RV parking pad can have your friends and family enjoying your slice of heaven right along side you. Dubuc is 20 minutes west of Esterhazy & 40 minutes south of Yorkton conveniently located just off highway 9 for an easy commute. (id:51699)
424 Abel Drive
Crooked Lake, Saskatchewan
Enjoy lakefront living with this 6-bedroom, 4-bathroom home on over half an acre at Crooked Lake. With stunning views from almost every room, this property offers a perfect blend of privacy and natural beauty, ideal for year-round enjoyment. Inside, the updated kitchen features bamboo cabinetry, quartz countertops, stainless steel appliances (including a gas stove), and a large island with seating and storage. A dedicated coffee bar adds convenience as well as garden doors to the back deck. The kitchen flows into the dining area and cozy living room, complete with a wood fireplace for relaxing nights. The main floor also has a spacious family room with vaulted ceilings and views of the second floor, creating an open feel. A 2-piece powder room adds convenience, and a beautiful spiral staircase leads upstairs. The primary suite on the second floor includes a spacious 4-piece ensuite with a soaker tub, separate shower, walk-in closet, and access to the front balcony for lake views. Three additional bedrooms are on the opposite side, separated by a sitting area that overlooks the family room, along with a 3-piece bath and laundry area. The finished walkout basement offers extra space with a large rec room, two bedrooms, two bathrooms, and a second laundry area—perfect for guests or family. This home also includes thoughtful upgrades like a reverse osmosis system, three septic tanks, central A/C, and separate climate control for two upstairs bedrooms. Custom blinds, surround sound, and two furnaces enhance comfort and convenience. Outside, the composite deck and balcony provide great spaces to enjoy the lake views. A 2 car attached garage as well as a separate shop/detached 2 gar garage with a loft offers endless possibilities for storage, a workshop, or extra living space. Whether you're looking for a full-time home or a vacation retreat, this property offers luxury, comfort, and natural beauty. (id:51699)
315 Birch Street
Caronport, Saskatchewan
Are you looking for a large family home in the bustling town of Caronport? This large bi-level checks so many boxes boasting 4 beds / 2 baths and over 1,400 sq.ft of living space. Coming up to the home you will notice the mature yard providing lots of shade. Heading inside you are greeted by your first of 2 staircases in the home - this one showcases tall windows giving lots of natural light. The large living area will impress with the vaulted ceilings throughout the main floor - a unique feature compared to most of these houses. There is a dining room with a built in china cabinet off the living space. This U-shaped kitchen features an eat-up breakfast bar, custom toe kick drawers, large farmhouse sink and a stainless steel appliance package. Down the hall we find 2 large bedrooms - one with double closets and the other with a very cool kids playhouse in the attic. Heading down the back set of stairs we find access to a large workshop area that the buyers could convert back to a garage if they wanted. Downstairs we find a huge primary suite complete with dual sliding pocket doors, a massive walk-in closet with a sitting room space, primary bedroom and an ensuite. You will also find another large bedroom, a family room and a laundry/utility room in the basement. Outside you will love the massive corner lot - well treed, large shed, play structure and a garden area. So much space for future plans. Located just 15 minutes from Moose Jaw - Caronport has a K-12 school, gas station, post office and a coffee shop! Reach out today to book a showing! * Some photos have been virtually staged/edited. (id:51699)
358 Prince Edward Street
Melville, Saskatchewan
Nestled on a generous 7,322 sq. ft. rectangular lot with mature trees and shrubs, this inviting 3-bedroom, 2-bathroom home offers comfort, functionality, and character in equal measure. Step inside to a spacious and light-filled living room ideal for hosting gatherings or unwinding after a long day. Adjacent, the kitchen and dining area, ample room for family meals, and a seamless connection for meal prep and entertaining. An additional bonus room provides flexibility as a home office, playroom, or hobby space, with linoleum flooring for easy maintenance. The main floor includes three cozy bedrooms, all adorned with plush carpeting for added warmth. The spacious primary bedroom is a true retreat, while the second and third bedrooms are perfect for family members or guests. A well-appointed 4-piece bathroom completes the main level. The partially finished basement offers a versatile family room with soft carpeting, perfect for movie nights or recreational activities. A combined laundry and bath area ensures convenience, with linoleum flooring for practicality. Outside, you’ll find a thoughtfully landscaped yard with a fenced garden area, expansive front and back lawns, and a deck for summer barbecues or quiet evenings. The double concrete driveway offers ample parking, and the included shed provides extra storage for outdoor tools and toys. This property offers the perfect blend of modern amenities and outdoor tranquility. With no garage but plenty of parking space, this home is an excellent choice for families or individuals seeking a versatile and welcoming space to call home. Don't miss the opportunity to make this lovely house your own—schedule a showing today! (id:51699)


