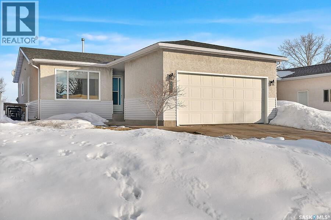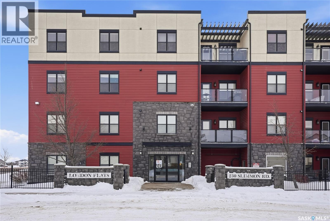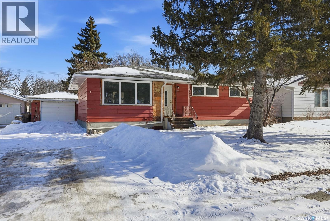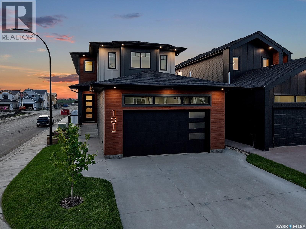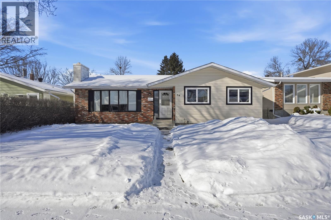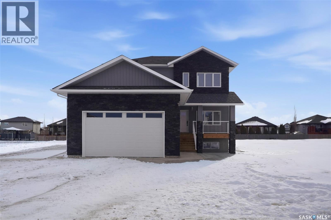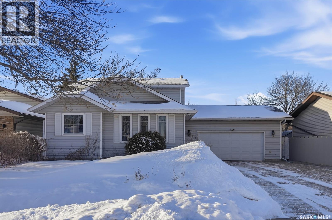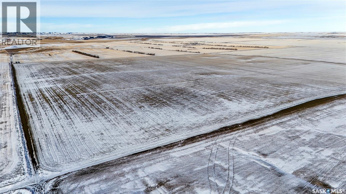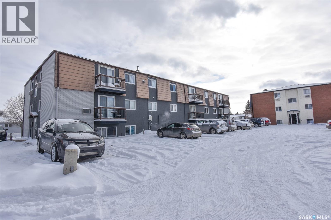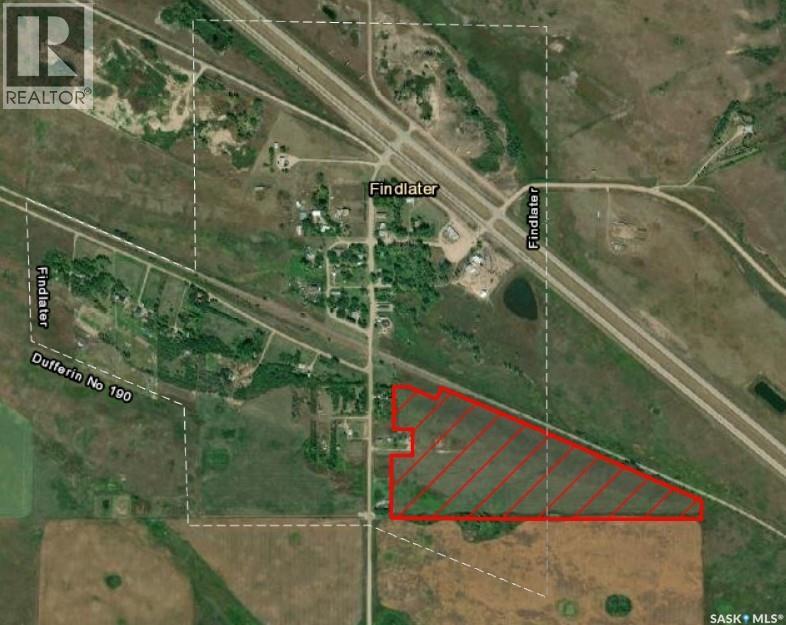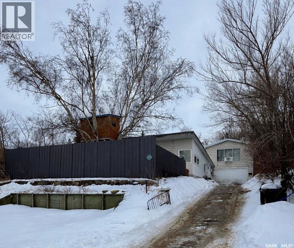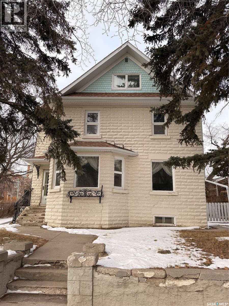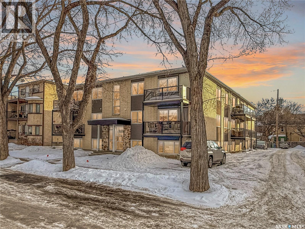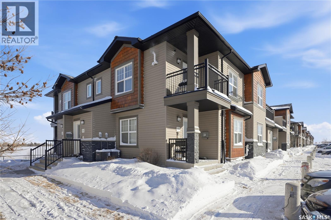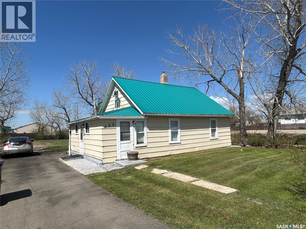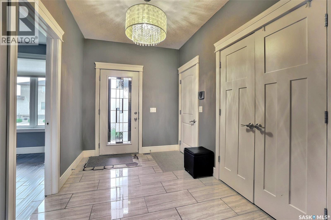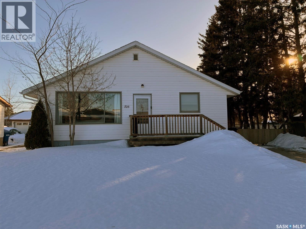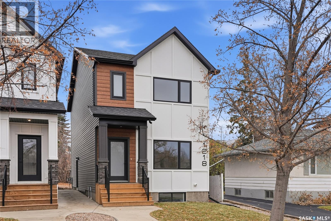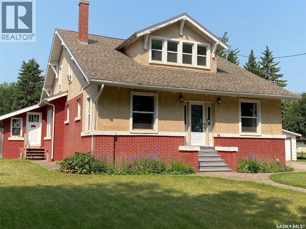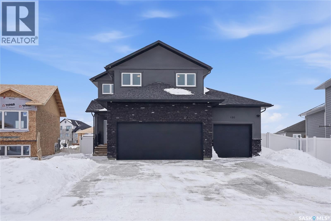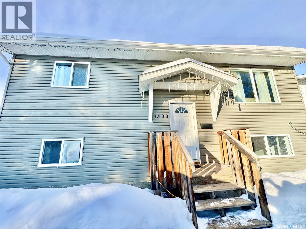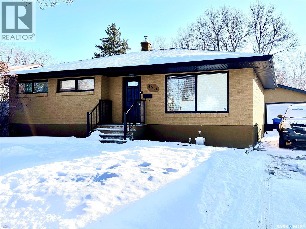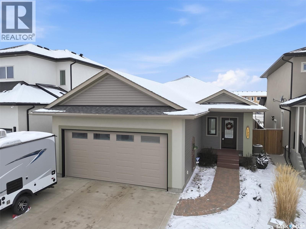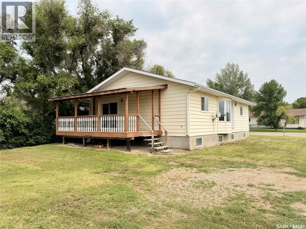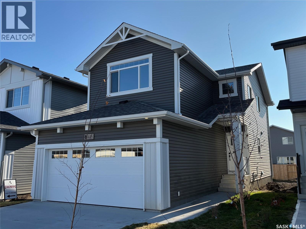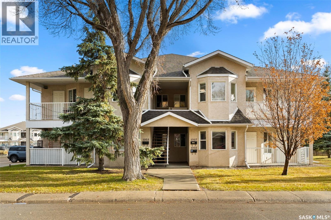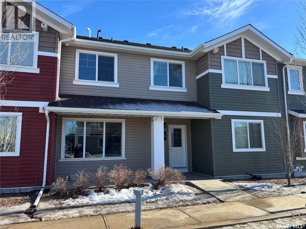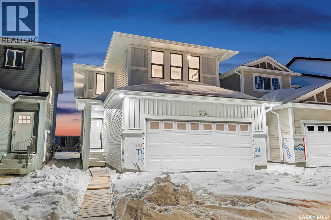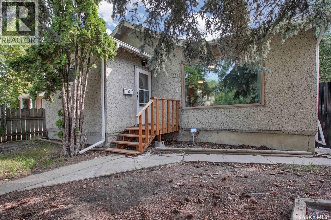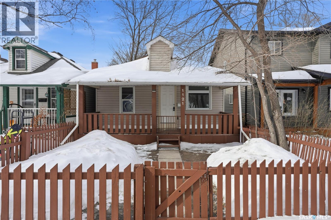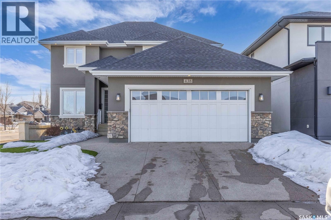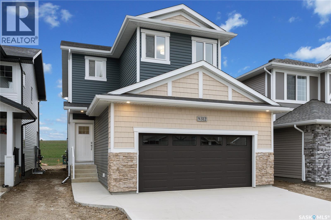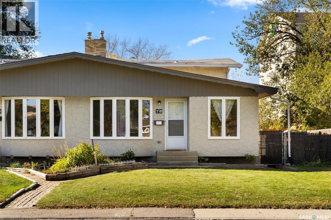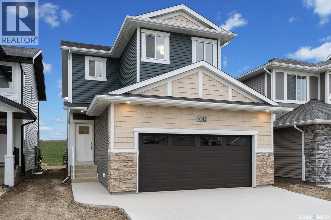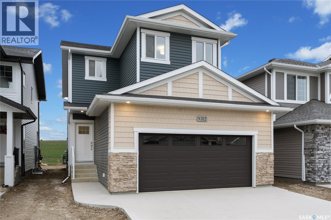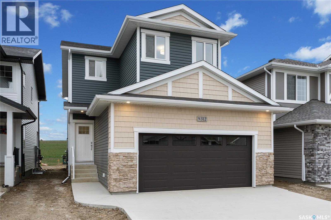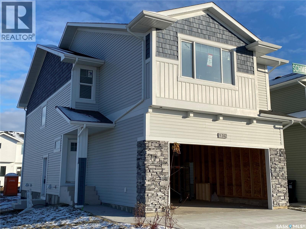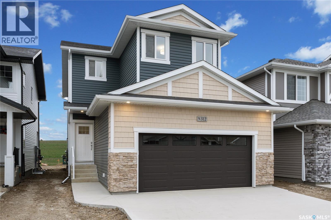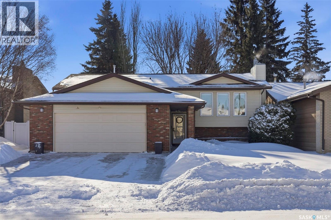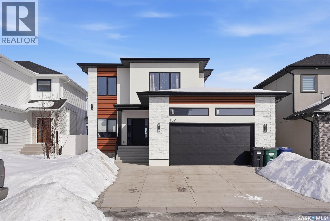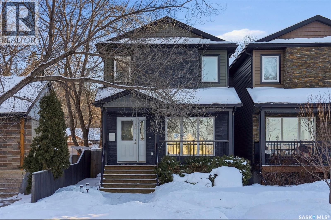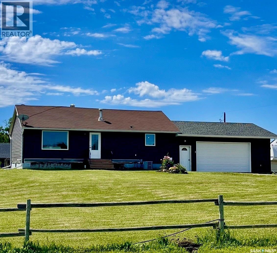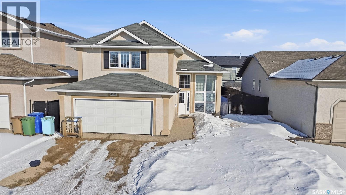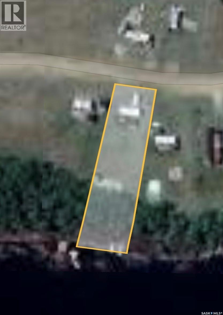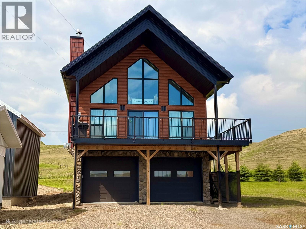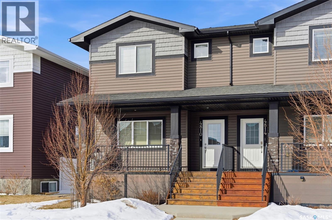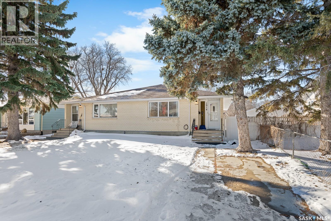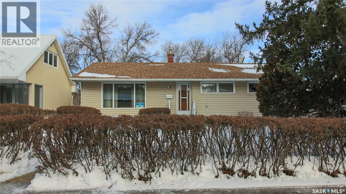3606 Cormorant Drive E
Regina, Saskatchewan
Welcome to 3606 Cormorant Drive East in the desirable Park Ridge neighborhood! Upon entering, you're greeted by a bright south facing living room filled with natural light. The spacious kitchen is perfect for gathering with family friends, featuring quality finishes including quartz countertops. Extend your living space through spring, summer and fall with the 12 x 12 Suncoast Screen Room. The main floor offers 3 bedroom, including a 2pc ensuite of the primary bedroom. Downstairs, the fully developed basement provides even more living space with a generous family room and a bonus room, could be used as an office. Basement windows were replaced in 2021. A double attached garage offers plenty of storage, The beautifully landscaped yard features underground sprinklers and a fully fenced yard. Located close to Catholic and public schools perfect for a young families. As per the Seller’s direction, all offers will be presented on 03/06/2026 4:00PM. (id:51699)
105 230 Slimmon Road
Saskatoon, Saskatchewan
Welcome to this super cute, spacious, and bright 2-bedroom, 2-bathroom condo offering an inviting open-concept layout that seamlessly combines the kitchen, dining, and living areas—perfect for both everyday living and entertaining. The kitchen features a new oven/microwave combo (2023), adding modern convenience to the space. On one side of the unit, you’ll find a versatile guest bedroom complete with a Murphy bed, allowing the room to easily transform into a home office, workout space, or hobby room. The in-suite laundry is conveniently tucked away just off the second bathroom, ideal for guests. The primary bedroom offers a walk-in closet and a private four-piece ensuite for added comfort. Step outside to your private east-facing balcony with peaceful views of the park and green space. Located on the main floor for easy access and complete with two electrified parking stalls, this home is perfectly situated near restaurants, shopping, walking trails, transit, and major roadways throughout the City of Saskatoon. Contact your local Realtor® to schedule a viewing today. (id:51699)
3117 Inver Crescent E
Regina, Saskatchewan
LOCATION! This amazing location on a quiet crescent looks out on green space in the sought after Douglas Park neighbourhood. Just two blocks from Douglas Park Elementary school and a short walk to Candy Cane Park, you couldn’t ask for a better location to raise a young family. Offering over a 1000 sq ft this bungalow is ready for a family to come in and back it their own with their preferred colours palette. The 1960 build has original hardwood flooring, and an open concept feel in the main living room – kitchen area. The kitchen offers oak cabinetry and granite counters. There is also a matching built in china cupboard in the dining room area. The main floor bathroom has a Max tub and is spacious. The basement is ready for your development and has an entrance through the back of the house should you decide to add a rental suite or develop a private space for a University student. The single detached garage and small garden shed give you and your family plenty of storage. Call your real estate agent and see if this home is the right fit for you. As per the Seller’s direction, all offers will be presented on 03/06/2026 12:00PM. (id:51699)
131 Asokan Street
Saskatoon, Saskatchewan
Welcome to this exceptional 2104sqft home, perfectly positioned on a desirable corner lot in Brighton. Offering 3 bedrooms and 3 bathrooms, this thoughtfully upgraded home features 9-ft ceilings and 8-ft doors on the main floor, creating a bright, open feel enhanced by oversized triple-pane windows. The modern great room flows into a stunning chef’s kitchen showcasing ceiling-height cabinetry, quartz countertops throughout (including the laundry room), a massive 7-ft island, under-cabinet lighting, LG stainless steel appliances, and an Ancona hood fan vented to the exterior. All cabinetry throughout the home — including the kitchen, entry, and built-in walk-through closet — is crafted from dovetail solid wood, highlighting the quality and craftsmanship carried throughout. Upstairs offers three spacious bedrooms, a bonus room, convenient second-floor laundry with LG washer and dryer, and a beautiful primary suite complete with a four-piece ensuite and walk-in closet. The separate side entrance leads to a basement with sealed and painted floors and concrete steps, providing excellent suite potential. The fully insulated, drywalled, and painted garage includes a gas heater, EV electrical connection set up, metal railing, and hot and cold water taps for washing vehicles. Outdoor living is equally impressive with a 16x12 composite deck featuring enclosed under-deck storage, an 8x16 concrete patio, added concrete along the side yard, river rock detail, pressure-treated window wells, white fencing, and fully landscaped front and back yards with a K-Rain irrigation system controlled through an app. Additional highlights include central air conditioning, an Ecobee smart thermostat, Blink doorbell camera, Hardy board siding, and all window coverings included. This extensively upgraded, move-in-ready home offers outstanding value and quality in one of Brighton’s most sought-after locations in Brighton. (id:51699)
64 Craigie Bay
Regina, Saskatchewan
Welcome to this beautifully maintained bungalow in the highly sought-after Walsh Acres neighbourhood — ideally located on a quiet, family-friendly street close to schools, parks, shopping, restaurants, grocery stores, and everyday conveniences. Offering 1,329 square feet of thoughtfully designed living space, this home features 3 bedrooms and 3 bathrooms, providing an ideal layout for a growing family. Step inside to find warm hardwood flooring flowing through the living room, hallway, and primary bedroom, creating a cohesive and inviting feel. The bright living room offers plenty of space to relax or entertain, while the updated kitchen showcases crisp white cabinetry, newly installed laminate countertops, and ample storage and prep space — blending style with functionality. The spacious primary bedroom has been recently painted and features a refreshed 3-piece ensuite for added comfort and privacy. A generous second bedroom is perfect for children or guests, while the third bedroom has been transformed into a flexible space with garden doors leading to the deck — ideal as a home office, playroom, or sitting area. A full 4-piece bathroom completes the main level. The fully finished basement extends the living space with a large rec room, dedicated office area, additional bedroom, and a 3-piece bathroom — offering versatility for guests, teens, or extended family. A dedicated laundry area and abundant storage add to the home’s practicality. Set on a 6,435 square foot lot, the fully fenced backyard is perfect for outdoor living. Enjoy the pressure-treated deck and gazebo for summer gatherings, along with plenty of green space for kids and pets to play. The double detached garage provides ample parking and storage, plus additional driveway space with room for RV parking. With PVC windows and durable fiberglass shingles already in place, this move-in-ready home offers comfort, functionality, and long-term value in one of the city’s most desirable communities. As per the Seller’s direction, all offers will be presented on 03/05/2026 7:00PM. (id:51699)
442 Kinloch Crescent
Saskatoon, Saskatchewan
Welcome to 442 Kinloch Crescent — a beautiful two-storey home in the family-friendly Parkridge neighbourhood. Offering 1,670 sq. ft. of thoughtfully designed living space on an oversized lot, this home features 3 bedrooms and 3 bathrooms above grade, making it an ideal fit for families or anyone seeking a modern, functional layout — plus the added benefit of a fully finished legal 2-bedroom basement suite. The main floor showcases an open-concept living area finished with luxury vinyl plank flooring, a stylish kitchen with sleek two-toned cabinetry, quartz countertops, and carefully selected finishes, and a bright dining area that opens onto the completed 18' x 8' backyard deck. Every detail has been thoughtfully chosen to deliver a refined, upscale feel throughout. Upstairs, you’ll find a spacious primary bedroom complete with a 5-piece ensuite, two additional bedrooms, a full bath, and convenient second-floor laundry designed for everyday ease. A standout feature of this home is the fully developed basement with a legal 2-bedroom suite, complete with a separate entry. Finished to complement the quality of the main home, this suite offers excellent mortgage support, multi-generational living options, or long-term investment potential. Additional highlights include an oversized 22’ x 28’ double attached garage, concrete driveway and front walkway, and attractive stone and vinyl siding for a fresh, modern exterior. The front yard will be landscaped with lawn and has a large covered front deck, adding to the home’s curb appeal. Located just minutes from Blairmore’s amenities — including grocery stores, restaurants, fitness centres, schools, and the Shaw Centre. Built by DXB Properties Inc. and backed by New Home Warranty, this home combines luxury upgrades, thoughtful touches, and income potential. Possession is anticipated for the end of April — offering the perfect opportunity to move into a brand-new, fully finished home this spring. (id:51699)
542 Kellough Road
Saskatoon, Saskatchewan
Located on a quiet, family-friendly street at the meeting point of Forest Grove and Erindale, this spacious and well-maintained home offers exceptional value. Inside, you’ll find 5 bedrooms, a fully finished basement, and a bright main-floor family room an ideal layout for growing families. The insulated double attached garage and interlock driveway provide outstanding off-street parking, perfect for multiple vehicles. The water heater and furnace were updated in October 2021, with a new washer added in 2021, a new dishwasher in 2023, and a new electric range in 2024. The upstairs bathroom has also been tastefully refreshed. The large backyard offers plenty of room for summer gatherings, gardening, or simply relaxing in your own private outdoor space. Homes like this are rare in such a desirable location—call today to book your private viewing. As per the Seller’s direction, all offers will be presented on 03/06/2026 12:05AM. (id:51699)
1 Quarter Premium Grainland Near Willow Bunch
Willow Bunch Rm No. 42, Saskatchewan
Located near Willow Bunch, SK in the RM of Willow Bunch #42, this quarter section offers some of the most prestigious farmland in Southern Saskatchewan—highly sought-after Sceptre Heavy Clay. This land has good access and is a rare chance to secure top-tier agricultural land. Highly Productive Soil: SCIC rates this property as a “F” soil class, featuring Brown soil with a SAMA soil final rating weighted average of 69.83. The land is flat-to-gently rolling with few-to-no stones, making it ideal for modern high-efficiency farming operations and capable of producing consistent, strong yields. Whether you are adding to an existing operation or seeking a secure long-term investment, this property stands out for its soil quality, location, and ease of farming. ASKING PRICE: $650,000.00, 1.56 X 2025 Assessed Value, $4,088.05 / SAMA Cultivated Acre, $4,091.40 / ISC Titled Acre. (id:51699)
18 116 Acadia Court
Saskatoon, Saskatchewan
Welcome to Unit 18 – 116 Acadia! This top-floor corner unit boasts a prime location just steps from the many amenities along 8th Street, with convenient access to Circle Drive, nearby bus stops, parks, and schools. Upon entering, you are greeted by a bright kitchen featuring white cabinetry and white appliances, seamlessly flowing into the adjoining dinette area. The spacious living room provides ample room for relaxing or entertaining and offers sliding door access to your private deck. The unit includes two generously sized bedrooms, a well-appointed 4-piece bathroom, and the added convenience of in-suite stacking laundry complete with shelving. One electrified parking stall is included. For further details or to schedule a viewing, please contact the listing agent. (id:51699)
401 Second Avenue S
Dufferin Rm No. 190, Saskatchewan
Discover the perfect setting to build your dream home on 36.43 acres of prime residential land in Findlater, Saskatchewan, a quiet rural community in the RM of Dufferin #190 acting as a peaceful residential area with wide-open prairie views and a serene atmosphere ideal for those seeking privacy and tranquility. Located approximately 70 km northwest of along Highway 11 (Louis Riel Trail), between the villages of Bethune and Chamberlain , this property offers the perfect balance of country living and convenient access to urban amenities. Outdoor enthusiasts will appreciate being just 15–20 minutes from , where boating, sandy beaches, and excellent fishing await. Nearby recreational destinations such as provide even more opportunities for camping, swimming, and family fun. Embrace the charm of small-town living and enjoy community traditions like the annual Ranch Rodeo held each August. While Findlater offers a quiet residential setting, full services and major amenities are within easy reach, with both Moose Jaw and Regina accessible in approximately 40–50 minutes. This exceptional parcel offers the space, location, and lifestyle you’ve been waiting for—start planning your perfect country home today. (id:51699)
1105 5th Avenue
Regina Beach, Saskatchewan
Lake Life Awaits at 1105 5th Avenue, Regina Beach! Experience the charm of lake living with this incredible property, offering both a cozy main house and a rental suite above the garage. The main house spans 986 sq. ft. and features three bedrooms, including a unique loft-style bed in the third bedroom - perfect for kids. The bathroom is well-appointed with dual sinks and a tiled tub surround, while the eat-in kitchen boasts a natural gas stove and built-in dishwasher. The main house has plenty of space, a durable metal roof, and a full laundry setup plus a newer water heater. Step outside to a fenced yard with garden boxes and a rain collection system, offering fantastic gardening potential. The towering tree fort provides stunning lake views for adventurous kids! The garage suite (357 sq. ft.) is an excellent income-generating opportunity. This one-bedroom unit has its own laundry, a fully equipped kitchen (including a built-in dishwasher), tiled flooring, and a full bathroom. The suite has an asphalt roof. The suite’s utility room below shares the space with a warm doghouse and there is a dog run at the back of the property. The garage itself measures 18' x 22' and features a heated workshop room, perfect for year-round projects. There’s plenty of parking on the property for extra vehicles and all the toys needed for four-season lake adventures. Additional highlights: Updated Electrical, 11 appliances included, Blinds and drapes included, Front deck with access to the tree fort. Whether you’re looking for a peaceful retreat, an investment property, or a mix of both, this home is a rare find at Regina Beach. Don’t miss your chance to live the lake life! (id:51699)
1102 Grafton Avenue
Moose Jaw, Saskatchewan
This spacious 2.5 storey home offers 2,690 sq ft of potential in a great neighbourhood close to schools, parks, and amenities. With great bones and plenty of room to grow, this property is an excellent opportunity for investors or buyers ready to roll up their sleeves and add value. The main floor features a generous living room, a dedicated dining area, and an adjacent kitchen with laminate flooring throughout. Just off the main living space, you’ll find a versatile nook that would make a great home office, reading corner, or kids’ play area. A convenient 2-piece bathroom completes the main level. Upstairs offers four good-sized bedrooms and a full 4-piece bathroom - ideal for a growing or larger family. On the third level, the bright and spacious loft is filled with natural light from the skylights and offers abundant closet space. This flexible area could serve as an additional bedroom, workspace or hobby room. The basement is partially finished and includes a laundry area at the base of the stairs, a 3-piece bathroom, an additional bedroom, and two storage rooms. Step outside from the kitchen onto a large deck overlooking the fully fenced yard with mature trees. The corner lot provides extra space and includes access to a single detached insulated garage. With some TLC, this property has great potential. A solid opportunity in a sought-after location! (id:51699)
5 2157 Rae Street
Regina, Saskatchewan
Welcome to this affordable and well-maintained 1-bedroom, 1-bathroom condo located in the heart of Regina’s desirable Cathedral neighbourhood at #5 - 2157 Rae Street. Situated in a convenient location, this 558 sq.ft unit is a great opportunity for first-time buyers, students, or investors. The unit features a functional layout with a spacious living room, a combined kitchen and dining area, and a comfortable bedroom with matching flooring. The kitchen comes equipped with a fridge, stove, and built-in dishwasher. A full 4-piece bathroom completes the space. Located close to downtown, public transit, shopping, and all the amenities Cathedral is known for, this is a fantastic chance to own an affordable condo in a vibrant, established neighbourhood. (id:51699)
504 1015 Patrick Crescent
Saskatoon, Saskatchewan
Welcome to this bright and beautifully maintained top-floor Ginger Loft unit offering 2 bedrooms and 1 full bathroom in a prime location! The open-concept layout creates a spacious and inviting atmosphere, perfect for both relaxing and entertaining. The living and dining areas flow seamlessly together, with large windows bringing in plenty of natural light and access to a private balcony. In the livingroom over the stairs, you will find a space dedicated to extra storage. The functional kitchen overlooks the main living space, making it easy to stay connected with guests or family. Located just minutes from shopping centres, restaurants, and the University of Saskatchewan, this home is perfect for students, professionals, or investors alike. Residents enjoy access to an impressive clubhouse featuring a fully equipped gym, games area, pool, and hot tub — bringing resort-style amenities right to your doorstep. Call your favourite Realtor to book your private showing! (id:51699)
326 Taylor Street
Bienfait, Saskatchewan
Here is a fantastic SOLID Home and it is very affordable. Location is exceptional in that it is 1 block from the Bienfait Weldon School and a few blocks away from main street, library etc. The extra large yard is fenced and contains majestic mature trees, double swinging back gates, a large gravel covered RV parking spot along with RV plug and a wonderful Paved driveway. Entering into the side porch, you'll be greeted with a very sizeable space for storage, washer/dryer hook-up and the 4 piece bathroom. This leads to a white/bright kitchen, and located just off this area is the Primary bedroom (loads of closet space). The front of the house has a formal dining room with a comfortable sitting room. (Hard Wood floors on a majority of the main area.) The upper level contains a large space that could be used for an office space, play area or simply storage. The 2nd bedroom is on the upper level as well. The basement has the utility works, furnace and water heater (only a few years old). Call for your viewing appointment today. Note: 1 shed only will remain with the property. (id:51699)
4613 Skinner Crescent
Regina, Saskatchewan
Are you searching for a refined bungalow living in the heart of Harbour Landing — one of Regina’s most sought-after communities? This beautifully finished 1,600 sq ft home offers 5 spacious bedrooms and the perfect balance of modern style and functional family space. The bright, open-concept main floor seamlessly connects the living, dining, and kitchen areas — ideal for both everyday living and effortless entertaining. At the center, the kitchen impresses with solid-surface countertops, high-end appliances, and abundant cabinetry designed for both beauty and practicality. The primary suite provides a private retreat, complete with a spa-inspired ensuite that invites you to relax and recharge. Downstairs, the fully developed basement adds even more versatility with additional bedrooms and a large family room perfect for movie nights, game days, or a kids’ hangout space. And enjoy unbeatable convenience — schools, parks, walking paths, shops, and restaurants are all just minutes away. Stylish, spacious, and superbly located — this is a home designed to grow with you. Book your private showing today. (id:51699)
516 3rd Street W
Meadow Lake, Saskatchewan
Move-in ready home featuring a bright kitchen with modern finishes, three comfortable bedrooms, and two full bathrooms. The fully finished lower level offers a spacious family room, 3pc bath, laundry area, and an office or den. Large windows provide plenty of natural light throughout. Enjoy the fully fenced backyard with shed and fire pit, plus a concrete driveway and ample parking. Call today for more information or to arrange a viewing! (id:51699)
1218 11th Street E
Saskatoon, Saskatchewan
Check out this beautiful home in Varsity just completed! The main floor features stylish laminate flooring throughout with a large open concept. The kitchen offers plenty of ceiling-height cabinetry, quartz countertops, lots of storage and full appliance package. Upstairs, you’ll find three bedrooms with laminate flooring throughout (except bathrooms). The primary bedroom includes a spacious walk-in closet, a feature wall, and a custom-tiled shower in the ensuite. Also included is convenient second floor laundry The lower level features a legal, self-contained one-bedroom suite with an open-concept design and its own laundry area — perfect for guests or additional income potential. Basement completed with vinyl flooring. This home comes complete with two full appliance packages and central air! (id:51699)
34 Laurier Avenue
Yorkton, Saskatchewan
Room to Grow in This Beautifully Upgraded 6-Bedroom Home. If space, character, and modern comfort are at the top of your list, this exceptional 6-bedroom, 5-bathroom home delivers. Thoughtfully renovated to preserve its original charm while seamlessly integrating contemporary upgrades, this residence offers both elegance and functionality for today’s family living. The second floor features three spacious bedrooms, including a stunning primary suite complete with a luxurious ensuite showcasing double sinks, a walk-in shower, a soaker tub, and heated marble floors. The two additional bedrooms share a well-appointed Jack and Jill bathroom, offering dual sinks, a shower, a soaker tub, and marble flooring. On the main floor, you’ll find a beautifully designed kitchen featuring rich cherry cabinetry, soft-close drawers, a 36” gas range, slate flooring, and a convenient sit-up island. The main level also offers a formal dining room, a comfortable family room, and two additional sitting rooms that provides space for an office or den. A main-floor bedroom with soundproof walls and a full bathroom adds further versatility. The fully developed basement expands the living space with two additional bedrooms, two bathrooms, and a large recreation or family room , with a separate entrance, this space is ideal for potential revenue income , ideal for Air BnB, mother in law suite, or rental suite, Perfect home for multi-generational and family living. This home has been extensively upgraded for comfort and peace of mind, including a newer boiler system, in-floor heating in the basement and front entrance, two air exchangers, reconditioned radiators, engineered and restructured basement (2012), weeping tile, two sump pumps, and enhanced insulation beneath the stucco exterior. Every detail has been carefully considered to ensure long-term quality and efficiency. This exceptional property is move-in ready and waiting for its next family. Book your private viewing today. (id:51699)
406 Prairie View Drive
Dundurn, Saskatchewan
Just minutes south of Saskatoon in the sought after community of Sunshine Meadows. Enjoy the convenience of the city while coming home to the peace and quiet of small town living. This 2,114 square foot two-storey packs a punch. A spacious entry and open concept living space is where kitchen, dining, and living areas meet; it’s a perfect setup for entertaining or keeping an eye on littles. The kitchen is timeless with neutral cabinetry, quartz countertops, stainless steel appliances, upgraded lower drawers, and statement lighting. A walkthrough pantry connects directly to the mudroom/garage entry, and the moody powder room is conveniently tucked away near entrances; a perfect and private spot for emergencies. Expansive windows frame stunning views and flood the home with natural light. The floor to ceiling gas fireplace anchors the living room, adding warmth and architectural presence. Durable vinyl plank flooring throughout the main living area; practical for children and pets. Upstairs, a generous bonus room provides flexible space. The primary suite is a true retreat, complete with a walk in closet and a contemporary ensuite with dual sinks, shower, and a soaker tub. Two additional bedrooms offer ample space for family or guests, and another full bathroom offers extra comfortability. The designated laundry room includes cabinet storage and counter space for folding, just steps from bedrooms. The triple attached garage and concrete driveway provide exceptional room for vehicles, storage, or hobby space. Just steps to the lake, walking paths, and park make it an ideal location. The South-facing backyard is perfect for those who love sunshine and outdoor living. Vinyl fencing, a storage shed, large two-tier deck, underground sprinklers (front), and front landscaping mean plenty of outdoor space of your own to enjoy. Complete with central air conditioning; this is a home that offers space, light, and lifestyle in one of the area’s most desirable communities. (id:51699)
1400 1st Street E
Prince Albert, Saskatchewan
Available for immediate possession! Solid East side bi-level located on a quiet street an is moments away from convenient amenities, playgrounds + schools. This 1,008 square foot, 4 bedroom, 2 bathroom residence comes fully developed inside and out. The main level supplies a timeless white kitchen with a dine-at island, stainless steel appliances, large front south facing living room and a huge 5pc bathroom. The lower level provides a very spacious. recreational/family room, sizeable bedrooms and loads of storage space. The exterior of the property is fully fenced and has enough space for RV parking. (id:51699)
4515 Sherwood Drive
Regina, Saskatchewan
Great opportunity for a first time home buyer! This 3 bed, 1 bath bungalow is situated on a large, mature lot a detached 18x26 garage. Main floor features hardwood flooring throughout living room, bedrooms and hallway. Kitchen has been updated and includes stainless steel appliance, granite countertops and tile backsplash, large window overlooking the backyard, neutral flooring, lot of cupboard space and an eating area. Living room features a picture window, hardwood flooring and ceiling pot lights. Main bath has been updated with a glass bowl sink, granite, multi function shower feature, and neutral flooring. All 3 bedrooms offer an abundance of closet space. Basement is developed with a large rec room, utility room with lots of storage and laundry room. HE furnace and central A/C have been upgraded. Backyard features a patio area, mature trees, detached garage and parking pad beside the house. Other improvements in recent years include new sewer line and back flow valve, trim work, interior and exterior doors, shingles, & garage door. (id:51699)
132 Forsey Avenue
Saskatoon, Saskatchewan
Welcome to 132 Forsey Ave — a beautifully designed two-bedroom bungalow by Selkirk Homes, blending comfort, style, and effortless main-floor living. The spacious front foyer greets you with a warm, inviting feel from the moment you arrive. At the heart of the home is a stunning kitchen crafted for everyday living and entertaining, featuring abundant cabinetry, quartz countertops, stainless steel appliances including a gas stove, a generous island with an undermount sink, and a built-in pantry—perfect for cooking or gathering with friends and family. The living and dining areas are bright and welcoming with large windows, and from the dining room, you can step onto the partially covered composite deck for seamless indoor-outdoor living. The layout includes a well-sized secondary bedroom and a generous primary suite with two closets and a beautifully finished ensuite with a double vanity and walk-in shower. There’s also an optional main-floor laundry for added convenience. Durable luxury vinyl and laminate flooring run throughout the main level. The partially finished basement offers excellent potential for future development, including space for two additional bedrooms—ideal for growing families, guests, or hobbies. Outside, enjoy the concrete triple driveway, partially finished double garage with natural gas rough-in, and fully landscaped yard. The front yard is xeriscape for low maintenance, while the backyard provides a peaceful retreat backing walking paths and green space. Located in desirable Aspen Ridge—close to parks, trails, and amenities—this move-in-ready bungalow has been exceptionally maintained and is ready for its next owner. Contact your realtor today to book a private showing. (id:51699)
100 1st Avenue N
Lucky Lake, Saskatchewan
Upgrade your life with this spacious home in Lucky Lake! Located on a corner lot close to shopping and featuring a covered back deck and double detached garage. This home has a functional layout with large living spaces perfect for growing families or those moving to town off the farm! The dining room has patio doors to the back deck and connects to your generous size kitchen with tons of cupboard space. There is a expansive living room with bay window and cutaway into the hallway down to the bedroom enhancing that feeling of openness. The Primary bedroom has his and her closets, newer carpet and paint. The main floor bathroom is huge and has a walk-in jet tub with adjustable shower head and a large vanity with make-up counter. There is 1 more bedroom on the main floor, laundry and 2 piece bathroom. The basement has tons of space with a recreation room large enough for a pool table, 3 piece bathroom with shower (new shower kit will stay for new owners), a den and 3 more bedrooms (1 used as an office - no closet). The utility room has room for storage and your deep freezers and is where you will find the central vac and on-demand water heater! The house shingles were done approximately 2019, there are 4 new windows and new patio door all 2022, jet tub 2018, on demand water heater 2018, and a few finishing touches will be completed for the new owners (trim around new windows and patio door and front step boards). Keep the rain and snow off your vehicles with the 24 x 24 garage featuring electric doors, metal roof and siding! Lucky Lake is located close to Lake Diefenbaker for great beaches and fishing, there is a k-12 school, health center, groceries, hardware store, fuel, dining and more! Immediate possession available. Call to see it today! (id:51699)
503 Traeger Manor
Saskatoon, Saskatchewan
"NEW" Ehrenburg built home in Brighton. "HOLDENDERG MODEL ... 1699 sq.ft. - 2 storey. New design with LEGAL SUITE OPTION. ***CORNER LOT*** Bright and open floor plan. Kitchen features: Superior built custom cabinets, Quartz counter tops, energy star dishwasher, exterior vented Hood Fan, built in Microwave, sit up island and corner pantry. High eff furnace & VanEE system. 3 bedrooms. Master bedroom with 3 piece en-suite (plus dual sinks) and walk in closet. 2nd level laundry. Plus LARGE BONUS ROOM on 2nd level. Double attached garage, poured concrete driveway and front landscaping included. Full New Home Warranty. Currently under construction. **Note** pictures taken from a previously completed unit. Interior and Exterior specs vary between builds. Scheduled for Spring / Summer 2026 POSSESSION (id:51699)
1005 Birchwood Place
Regina, Saskatchewan
Welcome to 1005 Birchwood Place, a well-maintained single-level condo townhouse located in the desirable Whitmore Park neighbourhood. Built in 2004, this 745 sq. ft. home offers a smart and efficient layout that’s perfect for first-time buyers, downsizers, or investors. Inside, you’ll find two bedrooms, a 4-piece bathroom, and a bright open-concept kitchen and dining area with durable tile flooring. The cozy living room provides a comfortable space to unwind, while vinyl plank flooring in the bedrooms adds a modern touch. Enjoy the convenience of in-suite laundry and included appliances, making this home truly move-in ready. Step outside to your private balcony, ideal for enjoying your morning coffee or fresh air. The unit also comes with two parking stalls and low-maintenance condo living. Located close to schools, parks, shopping, and public transit, this home offers excellent value in the quiet, established community of Whitmore Park. Affordable, functional, and well-located, this is a great opportunity you won’t want to miss! (id:51699)
75 5602 Gordon Road
Regina, Saskatchewan
Bright, open concept condo ideally located in Harbour Landing. Steps from green space, walking paths, restaurants, shopping, and much more. Unique features include in floor heat, on demand tankless water heater, and Nest thermostat. Main floor offers a galley style kitchen with quartz countertops, upgraded stainless steel appliances, and extra storage space for your pantry items. Dining area off the kitchen is very functional as it will house a good size table. Living room features a large window allowing for loads of natural light to flow through the main level. Master bedroom is located on the second level and includes a walk-in closet. Additional bedroom, 4 piece bath and laundry area with stackable washer and dryer complete the second level. This unit includes one electrified surface parking stall with additional street parking available. Great location - close to all Harbour Landing amenities. Great opportunity for first time buyer! (id:51699)
574 Traeger Manor
Saskatoon, Saskatchewan
Welcome to "The Holdenberg" - This Ehrenburg home offers open concept layout on main floor, with upgraded Hydro Plank flooring - water resistant product that runs throughout the main floor and eliminates any transition strips, creating a cleaner flow. Kitchen has quartz countertop, tile backsplash, very large eat up island, plenty of cabinets. Upstairs, you will find a BONUS room with vaulted ceilings and 3 spacious bedrooms. The master bedroom has a walk in closet and a large en suite bathroom. Double car garage with direct entry into the house. This home will be completed with front landscaping, front underground sprinklers and a concrete driveway! To be completed summer 2026. Call your REALTOR® for more details! (NOTE - interior pictures are of a previous build - same model, but different finishing colors) (id:51699)
226 N Avenue S
Saskatoon, Saskatchewan
Affordable bungalow for sale with a double detached, heated garage that measures 24x26'. This 836 sq ft bungalow is in very nice condition with numerous upgrades made in the last few years. The main floor has original hardwoods and lots of sunlight thanks to the east/west exposure. The kitchen has great storage and access to a rear deck. Two bedrooms on the main floor and a four-piece bath with a Bath Fitter tub and shower upgrade. The basement has an additional bedroom and a den along with lots of storage options and a cold room. Security and camera system monitors the house and yard and will be included with the house. The yard is private and secure with metal fencing and a large rolling gate for vehicle access. Recent upgrades include furnace and water heater, shingles, fencing and more. Call today for your private showing. (id:51699)
1121 H Avenue N
Saskatoon, Saskatchewan
Affordable & Move-In Ready in Hudson Bay Park! Looking for a home that is both budget-friendly and well-maintained? This charming 660 sq. ft. bungalow at 1121 Avenue H North is the perfect alternative to renting. Unlike many older homes, this property has been lovingly cared for indoors, offering a clean and cozy living space you can move into immediately. The main floor features a bright living room, a functional kitchen, and two comfortable bedrooms. The partially finished basement provides extra space with a den and laundry. Outside, the backyard is a major highlight—featuring a deck for entertaining and two dedicated parking spaces. Located just steps away from local favorites like FreshCo and 33rd Street amenities. A solid, liveable home at an unbeatable price! (id:51699)
438 Horlick Manor
Saskatoon, Saskatchewan
This beautifully designed 2434 sq.ft two-storey home, custom built by Valentino Homes, offers high-end finishes and timeless elegance, all backing directly onto the stunning Arbor Creek Park. Upon entry, you're welcomed by warm, refined décor that immediately feels like home. The main floor features solid 8-foot core interior doors, wide windows throughout, and an abundance of natural light that enhances the open concept living space. The bright living room boasts a natural gas fireplace surrounded by custom cabinetry, seamlessly connected to the dining area and a fresh white kitchen complete with quartz countertops, island, corner pantry, and premium JennAir appliances—perfect for both daily living and entertaining. A spacious office with French doors and large windows makes working from home a delight. The main floor also includes a powder room and a functional mudroom with access to the heated double garage (24x25 ft, 10' ceiling). Upstairs, the luxurious primary suite features a walk-in closet the size of a room and an oversized ensuite with double vanities, heated floors, a double walk-in shower, and a private water closet. Two additional large bedrooms, each with park views and hardwood floors, a full 4-piece bathroom, and a bright laundry room with a window complete the second level. The fully finished basement offers a massive family room with a projection screen and custom bar, a fourth bedroom, another full bathroom, and ample storage space. Additional highlights include 9-foot ceilings on all three floors, Restoration Hardware lighting, custom blinds, built-in audio with Control4 system, and hand-scraped hardwood floors. The south/west-facing backyard is low-maintenance and opens directly to Arbor Creek Park through a private gate—ideal for enjoying peaceful walks and stunning views. This is a truly exceptional home built with quality, comfort, and attention to detail at every turn. (id:51699)
334 Asokan Bend
Saskatoon, Saskatchewan
"NEW" Ehrenburg built [RICHMOND model] - 1560 SF 2 Storey. *LEGAL SUITE OPTION* This home features - Durable wide Hydro plank flooring throughout the main floor, high quality shelving in all closets. Open Concept Design giving a fresh and modern feel. Superior Custom Cabinets, Quartz counter tops, Sit up Island, Open eating area. The 2nd level features 3 bedrooms, a 4-piece main bath and laundry area. The master bedroom showcases with a 4-piece ensuite (plus dual sinks) and walk-in closet. BONUS ROOM on the second level. This home also includes a heat recovery ventilation system, triple pane windows, and high efficient furnace, Central vac roughed in. Basement perimeter walls are framed, insulated and polyed. Double attached garage with concrete driveway and front landscaping Included. PST & GST included in purchase price with rebate to builder. Saskatchewan New Home Warranty. Currently Under Construction with a currently scheduled APRIL 2026 POSSESSION -- ***Note*** Pictures are from a previously completed unit. Interior and Exterior specs vary between builds. (id:51699)
78 Spence Street
Regina, Saskatchewan
Welcome to this fully developed semi-detached home in the highly desirable neighbourhood of Hillsdale which offers an excellent opportunity for homeowners and rental investors. With an attached double garage and recent updates throughout, this property delivers great value in a prime south location. The functional layout maximizes space and comfort. The second level features three generously sized bedrooms and a full four-piece bathroom. The main floor offers a bright spacious living area with flexibility to various furniture configurations, along with convenient main floor laundry hook ups and an updated 2-piece bathroom and side entrance. The finished basement adds even more living space to be utilized. The direct entry double attached garage is 23’ x 18’8” (with one side being 4 feet deeper for extra storage space). This is a unique feature for semi-detached units. Approximately $25,000 in updates have been completed, including new flooring and paint, a 97% efficient furnace (2023), sump pump and backflow valve, asphalt rejuvenation on the shingles (2022), an updated half bath, among others. Ideally situated near south Regina shopping, amenities, Campbell and Massey schools, and the University of Regina, this home presents an affordable opportunity in one of the city's most sought after neighbourhoods. *Note: Some photos have been virtually staged to illustrate potential furniture placement and showcase how the space can be utilized. Photos were taken in fall of 2024 before the snow arrived to show exterior and yard* Contact your REALTOR® to schedule your private viewing! As per the Seller’s direction, all offers will be presented on 03/04/2026 3:00PM. (id:51699)
527 Asokan Avenue
Saskatoon, Saskatchewan
Welcome to "The Richmond" - A functional family home with a SIDE ENTRANCE for future basement suite. This Ehrenburg home offers open concept layout on main floor, with upgraded Hydro Plank flooring - water resistant product that runs throughout the main floor and eliminates any transition strips, creating a cleaner flow. A cozy electric fireplace in the living room. Kitchen has quartz countertop, tile backsplash, eat up island, plenty of cabinets as well as a pantry. Upstairs, you will find a BONUS room and 3 spacious bedrooms. The master bedroom has a walk in closet and a large en suite bathroom with double sinks. Basement is open for your development. This home is completed with front landscaping, front underground sprinklers and a concrete driveway. Approx June possession. Call your REALTOR® to view today! (id:51699)
314 Asokan Bend
Saskatoon, Saskatchewan
"NEW" Ehrenburg built [RICHMOND model] - 1560 SF 2 Storey. *LEGAL SUITE OPTION* This home features - Durable wide Hydro plank flooring throughout the main floor, high quality shelving in all closets. Open Concept Design giving a fresh and modern feel. Superior Custom Cabinets, Quartz counter tops, Sit up Island, Open eating area. The 2nd level features 3 bedrooms, a 4-piece main bath and laundry area. The master bedroom showcases with a 4-piece ensuite (plus dual sinks) and walk-in closet. BONUS ROOM on the second level. This home also includes a heat recovery ventilation system, triple pane windows, and high efficient furnace, Central vac roughed in. Basement perimeter walls are framed, insulated and polyed. Double attached garage with concrete driveway and front landscaping Included. PST & GST included in purchase price with rebate to builder. Saskatchewan New Home Warranty. Currently Under Construction with a currently scheduled APRIL 2026 POSSESSION -- ***Note*** Pictures are from a previously completed unit. Interior and Exterior specs vary between builds. (id:51699)
338 Asokan Bend
Saskatoon, Saskatchewan
"NEW" Ehrenburg built [RICHMOND model] - 1560 SF 2 Storey. *LEGAL SUITE OPTION* This home features - Durable wide Hydro plank flooring throughout the main floor, high quality shelving in all closets. Open Concept Design giving a fresh and modern feel. Superior Custom Cabinets, Quartz counter tops, Sit up Island, Open eating area. The 2nd level features 3 bedrooms, a 4-piece main bath and laundry area. The master bedroom showcases with a 4-piece ensuite (plus dual sinks) and walk-in closet. BONUS ROOM on the second level. This home also includes a heat recovery ventilation system, triple pane windows, and high efficient furnace, Central vac roughed in. Basement perimeter walls are framed, insulated and polyed. Double attached garage with concrete driveway and front landscaping Included. PST & GST included in purchase price with rebate to builder. Saskatchewan New Home Warranty. Currently Under Construction with a currently scheduled MARCH 2026 POSSESSION -- ***Note*** Pictures are from a previously completed unit. Interior and Exterior specs vary between builds. (id:51699)
523 Asokan Avenue
Saskatoon, Saskatchewan
Welcome to the "Wasserberg" - Ehrenburg's 4 bedroom home with a bonus room! This family homes offers a very functional open concept layout on main floor, with upgraded Hydro Plank flooring - water resistant product that runs throughout the main floor and eliminates any transition strips, creating a cleaner flow. Kitchen has quartz countertop, tile backsplash, eat up island, plenty of cabinets as well as a pantry. Electric fireplace in the living room. Upstairs, you will find a bonus room and 4 spacious bedrooms! The large master bedroom has a walk in closet and a large en suite bathroom with double sinks. Home has a side entry for a future legal basement development. Basement is open for your development. This home will be completed with front landscaping, front underground sprinklers and a concrete driveway! To be completed late fall / early winter. Call for more details! (NOTE: the pictures are of a previous build of the same model. Finishing colours may vary) (id:51699)
511 Asokan Avenue
Saskatoon, Saskatchewan
Welcome to "The Richmond" - A functional family home with a SIDE ENTRANCE for future basement suite. This Ehrenburg home offers open concept layout on main floor, with upgraded Hydro Plank flooring - water resistant product that runs throughout the main floor and eliminates any transition strips, creating a cleaner flow. A cozy electric fireplace in the living room. Kitchen has quartz countertop, tile backsplash, eat up island, plenty of cabinets as well as a pantry. Upstairs, you will find a BONUS room and 3 spacious bedrooms. The master bedroom has a walk in closet and a large en suite bathroom with double sinks. Basement is open for your development. This home is completed with front landscaping, front underground sprinklers and a concrete driveway. Approx Spring possession. Call your REALTOR® to view today! (id:51699)
107 Perreault Crescent
Saskatoon, Saskatchewan
Welcome to 107 Perreault Crescent! Fantastic Silverwood Heights location that is just steps away from the Meewasin walking trails, Silverwood golf course and the off-leash dog park. It is close to 2 elementary schools, 2 high schools and has close proximity to all amenities. This 1232 sq.ft Bi-level style home has been lovingly cared for and maintained. It features a total of 5-bedrooms, 3-bathrooms, a double attached garage, a full basement with separate entry and a non-conforming basement suite. The main floor is spacious and has an open concept living room with a gas fireplace and front facing large window. The kitchen overlooks the backyard and has all appliances included with plenty of cupboards. The dining area walks out on to a large deck that walks down into a fully fenced backyard that has a shed included. The main floor also has a 4-piece bathroom, and 3 good sized bedrooms with the primary bedroom having plenty of space & a 3-piece ensuite bathroom. The basement has separate entry into a 2-bedroom non-conforming suite. The living area has a gas fireplace and the kitchen features an island with sit up bar. This perfect family home comes complete with all appliances on the main floor and basement, central air conditioning, underground sprinklers in both the front and backyard, an owned alarm system and all of the blinds. All offers are to be presented on March 6, 2026 at 5pm. Call to schedule a viewing. As per the Seller’s direction, all offers will be presented on 03/06/2026 5:00PM. (id:51699)
139 Woolf Bend
Saskatoon, Saskatchewan
Welcome to this exceptional two-storey home in Aspen Ridge, where luxury meets peaceful lifestyle. Offering 4 bedrooms, 4 bathrooms, and a office / den this beautifully designed residence backs directly onto a scenic walking trail, providing added privacy and peaceful views right from your backyard. The main floor showcases a bright, open-concept layout with large windows that flood the home with natural light. The modern kitchen features stylish cabinetry, a spacious island, and seamless flow into the dining, pantry and living areas — perfect for both everyday living and entertaining. Step outside to enjoy the backyard setting with direct access to the walking paths just beyond your fence. Upstairs, the primary suite is a true retreat. Enjoy your morning coffee or evening unwind on your private deck off the master bedroom, overlooking the green space. The 5-piece ensuite offers dual sinks, a soaker tub, separate shower, and generous space to relax and recharge. Flowing through to the closet of your dreams. Additional bedrooms are well-sized and complemented by thoughtfully designed bathroom, providing comfort for family and guests alike. Fully developed basement with wet bar, large family room, bed room and its own bathroom. Perfect for family or entertaining. The heated garage complete with a built-in dog wash station — perfect for cleaning up after outdoor adventures along the nearby trails. With its functional layout, premium features, and unbeatable location backing green space, this home offers the perfect blend of comfort, convenience, and upscale living in one of Saskatoon’s most desirable neighbourhoods. (id:51699)
2129 Coy Avenue
Saskatoon, Saskatchewan
Welcome to 2129 Coy Avenue and your new home! This infill in the popular Exhibition neighbourhood offers the benefits of a newer home without sacrificing a convenient and central location, close to the river, downtown and all commuter routes! The open floor plan is perfect for families with an oversized living room and lots of room for your dining table. The kitchen features high quality cabinetry, quartz countertops, tile backsplash and island with seating. Off the back entry, you'll find a convenient 2 pc bath and laundry room. Upstairs you can escape to the huge primary bedroom complete with a walk-in closet and 3 pc ensuite with large tiled shower. The 2 secondary bedrooms are also a great size and share a 4 pc bath. The basement is open for your ideas, with a private side entrance allowing you to develop a income-generating suite or home based business space. Outside, you can catch the sunsets from the front porch or BBQ, play or garden in the backyard with a nice sized deck and plenty of room for a garage if you desire. Be sure to check out this great home - call your Realtor for your personal showing! (id:51699)
Galger Acreage
Martin Rm No. 122, Saskatchewan
Welcome to this little piece of paradise just a short drive from Moosomin! The house has been beautifully renovated and sits on 39.99 acres! BONUSES INCLUDE: 200 amp panel box, central air and NATURAL GAS furnace/water heater! Main level features a nice, bright open concept with an updated kitchen, 2 bedrooms, renovated 4pc bathroom, and main floor laundry! You're going to love all the natural light that pours in and the beautiful view from the picture window. The basement has been completely redone and provides you with an additional bedroom complete with a walk-in closet, 4pc bathroom, and family room. There's also more than enough storage space! Outside you'll find a private, treed in yard along with space for animals. There's also 2-30 amp plugs outside! Call today to view this amazing, move-in ready home! (id:51699)
4706 Mazinke Crescent
Regina, Saskatchewan
Welcome to this custom built modified bi-level by Gilroy Homes, located in the highly sought-after community of Lakeridge in Regina. Offering 1,627 sq ft of thoughtfully designed living space, this home delivers comfort, style, and an unbeatable north-end location — just steps from shopping, restaurants, parks etc. From the moment you step inside, the spacious foyer sets the tone, opening to soaring vaulted ceilings and expansive windows that flood the main floor with natural light. The open-concept layout seamlessly connects the living and dining areas, creating an inviting atmosphere perfect for both everyday living and entertaining. The kitchen is designed to impress, featuring abundant cabinetry, a functional pantry, and brand new appliances — offering both style and practicality for the home chef. Brand-new hardwood flooring (completed December 2025) and fresh paint throughout give the home a crisp, modern feel. The main level hosts two generously sized bedrooms and a full 4-piece bath, along with conveniently located laundry. The primary bedroom is tucked away on the upper level, complete with a spacious bedroom and a spa-inspired ensuite featuring a standalone shower and a relaxing soaker tub — your own personal escape at the end of the day. The fully developed basement welcomes you through elegant French doors into a large recreation space, highlighted by engineered hardwood flooring and a cozy electric fireplace. A built-in sound system enhances the entertainment experience, while the additional bedroom and 3-piece bathroom with in-floor heating add comfort and flexibility for guests or family members. Outside, enjoy summer evenings on the expansive deck overlooking the landscaped yard and garden area. Garage man-door leads directly to the dog run — perfect for pets. This exceptional home combines quality craftsmanship, modern upgrades, and a prime location. Don’t miss your opportunity to call it yours--book your private showing today before it’s gone! As per the Seller’s direction, all offers will be presented on 03/06/2026 7:00PM. (id:51699)
216 Bouchard Lane
Invergordon Rm No. 430, Saskatchewan
216 Bouchard Lane is a 0.25 acre lake front lot at Dixon Lake in the RM of Invergordon.Only 1 hour 15 min to Saskatoon, 35 min to Prince Albert or 30 min to Melfort. This large lot features over 60 ft of frontage and over 69 ft of shore line. A mature tree line along the waters edge provides a good wind break .This sale includes Metal shed,deck,dock,power panel,fire pit and septic tank. Perfect site for future cabin. All new buildings must be approved by the RM of Invergordon. Images of property line are for references purposes only and are not deemed exact. (id:51699)
203 Hillcrest Place
Lac Pelletier Rm No. 107, Saskatchewan
Escape to your own lakeside sanctuary at Lac Pelletier's southwest side w this 4-season ENERGY EFFICIENT A-frame home (ICE panel construction). Built in 2021, this rustic reverse walkout A-frame bungalow won't disappoint! The open concept main floor, adorned w vaulted pine ceilings, has an abundance of windows framing stunning lake views. Vinyl plank flooring throughout for durability. Enjoy the covered deck to the east for peaceful relaxation, while the deck along the north side offers an open-air experience with views of the river hills directly behind the home. Cozy up by the wood-burning fireplace w stone accents, flanked by cabinets including a bar & wine rack. The modern kitchen is a chef's dream, featuring a full stainless steel appliance package, gas range, & a convenient sit-up island. This space seamlessly flows into the loft above, creating a harmonious living environment. The main floor also includes a bedroom, a 4-piece main bath, & a welcoming porch for added convenience. Ascend the open stairwell to the loft area, offering a relaxing space that can dble as an office. The lower walkout level houses a spacious mudroom/laundry area w stacking washer/dryer, a sink, & a modern mechanical room. The dble garage is heated & features a man cave on the south side, while the home is equipped w a high-efficiency furnace, air exchanger, a 2000-gallon septic tank, & connection to the central water line. Majority of furnishings will be included. Embrace the lake life lifestyle w access to the Regional Park's amenities, including a restaurant, 9-hole golf course, licensed clubhouse, mini-golf, boating, fishing, & swimming. This deeded second row property offers a tranquil escape just south of Swift Current, Saskatchewan, at Lac Pelletier Regional Park. Located only 31 km south on Highway #4 and 12 km west on Highway #343, this is your opportunity to own a piece of lakeside paradise! (id:51699)
4810 Green Rock Road
Regina, Saskatchewan
Welcome to this beautifully maintained duplex in the highly sought-after neighborhood, The Greens on Gardiner—a vibrant, family-friendly community close to parks, green space and walking paths. Step inside and you’ll immediately notice the impressive high ceilings and abundance of oversized windows that flood the home with natural sunlight, complete with custom blinds. The open-concept main floor is perfect for both everyday living and entertaining, with a kitchen featuring stainless steel appliances, modern finishes, beautiful 9' long island and pantry. Half bath also conveniently located on main floor. Enjoy your morning coffee on the cozy front veranda, or on the stunning two-tier back deck—perfect for summer BBQs and relaxing evenings. The fully PVC-fenced yard offers privacy and low-maintenance living. Double garage has 220 power ran to it for future heater, welding equipment, etc , complete with a convenient roll-up door providing easy access to the backyard. Upstairs, you will find the spacious primary suite featuring a 4-piece ensuite bathroom. Two additional well-sized bedrooms and a full bathroom provide plenty of room for family or guests. Basement is open and ready for development—design the space to suit your lifestyle, whether it’s a home theatre, gym, additional bedroom, or recreation area. This home is walking distance to schools, parks and all the shopping and dining amenities the east end has to offer! (id:51699)
1914 Arthur Street
Regina, Saskatchewan
Great location on 1092 sq. ft. bungalow, 1/2 duplex in Pioneer Village, 3 bedroom 2 bathroom, with large living room, good sized kitchen dining area, Direct entry to basement that is partially finished. Shingles in 2022, Windows in 2019, Air conditioning in 2022. Tenant would like to stay. $1800 per month plus utilities. (id:51699)
16 Bond Crescent
Regina, Saskatchewan
Located on a quiet crescent in Regina’s desirable Dominion Heights, 16 Bond Crescent offers the kind of neighbourhood appeal that comes with low turnover and long-term pride of ownership. The home presents well from the street, with a brick walkway, mature shrubbery, and low-maintenance vinyl siding adding to its welcoming curb appeal. Just a couple of blocks from Dominion Park and within easy walking distance of Douglas Park School, this location balances everyday convenience with a true neighbourhood feel. Inside, the front entry opens to a spacious living room featuring classic archway pass-throughs to the adjacent kitchen and dining area. The dining room itself includes a built-in hutch, adding both character and practical storage. Three bedrooms and a full four-piece bathroom complete the main level. The lower level provides additional living space with a small den and a large recreation room, highlighted by a bar area. You’ll also find a combined laundry and utility room, a convenient half bath, and additional storage tucked under the stairs. Out back, the yard offers a peaceful, private setting with mature trees, a large deck, and an oversized single detached garage. This is simply a great home in a sought-after neighbourhood—well located, thoughtfully laid out, and ready for its next chapter. As per the Seller’s direction, all offers will be presented on 03/08/2026 3:00PM. (id:51699)

