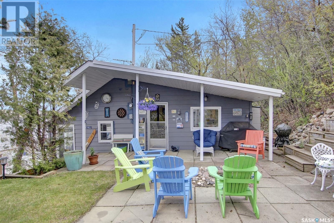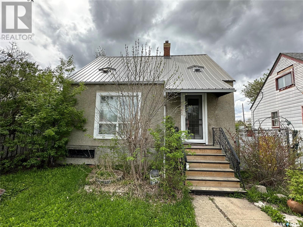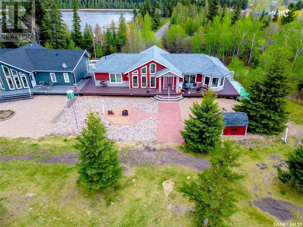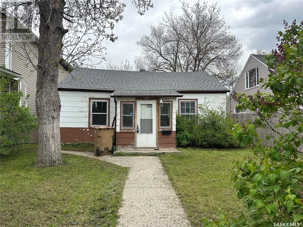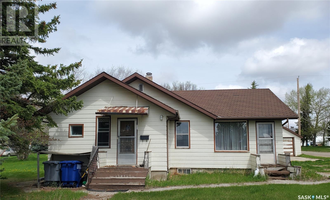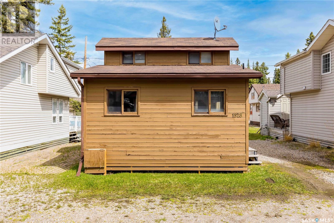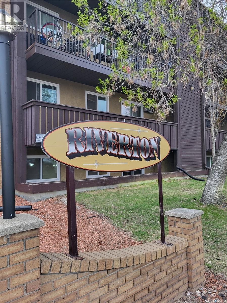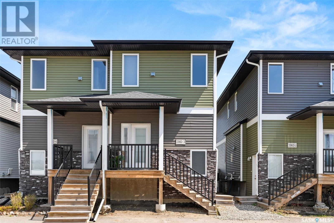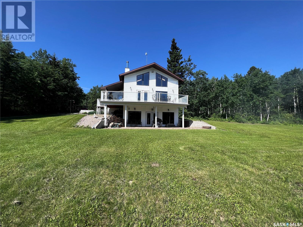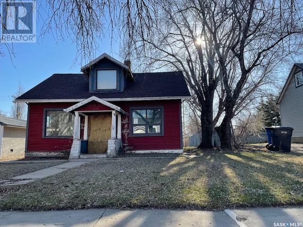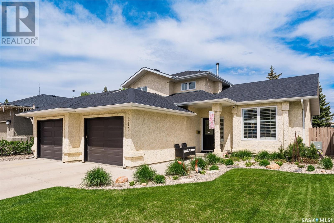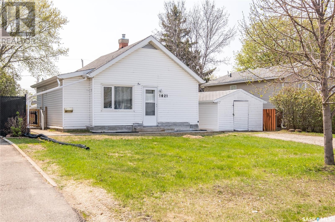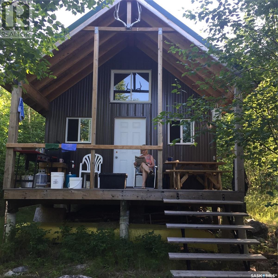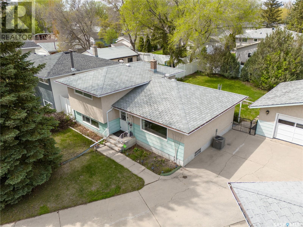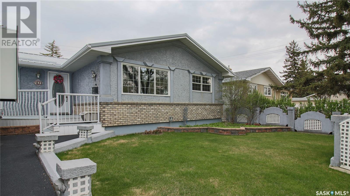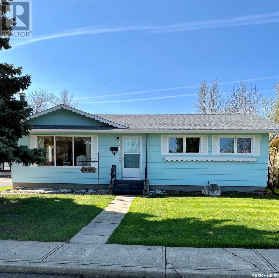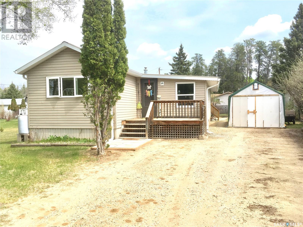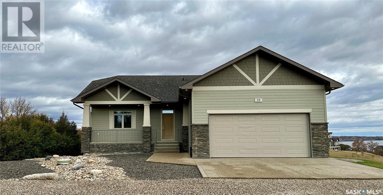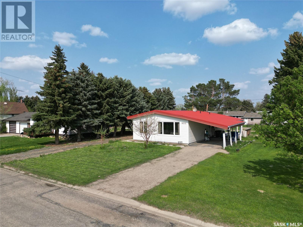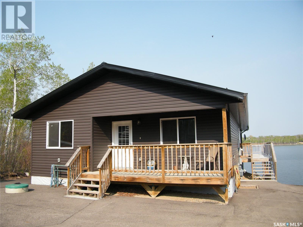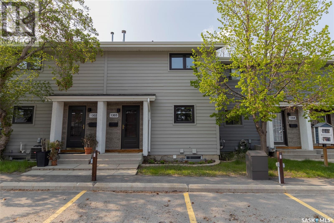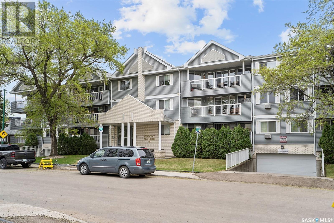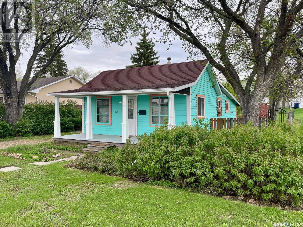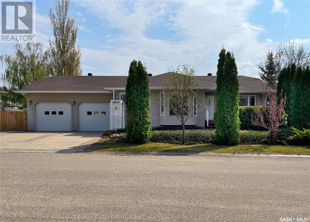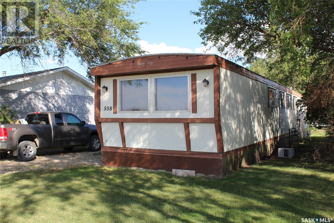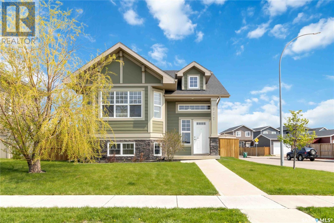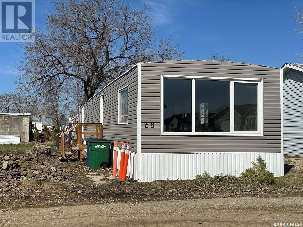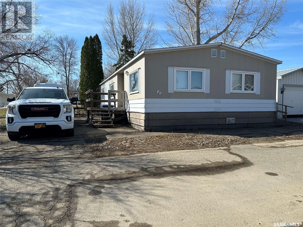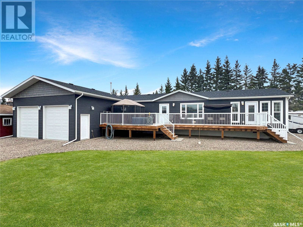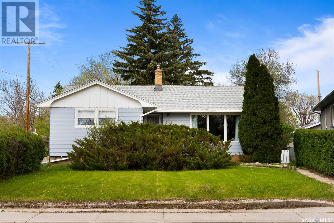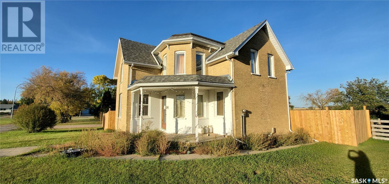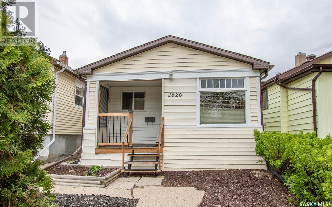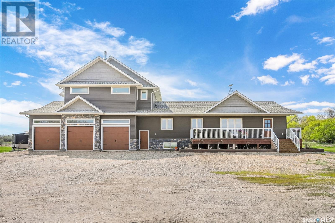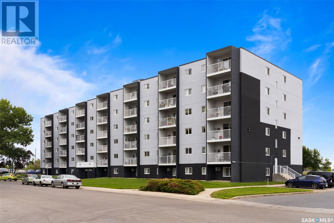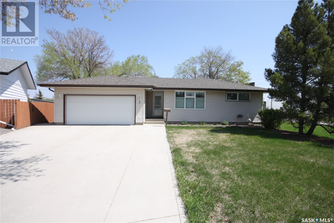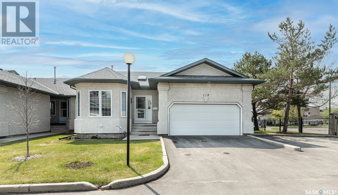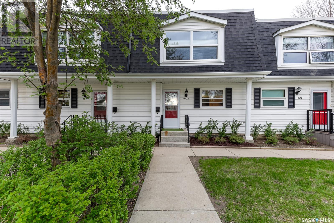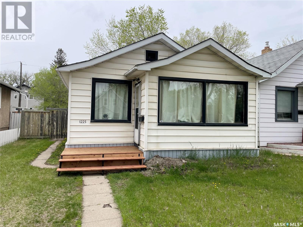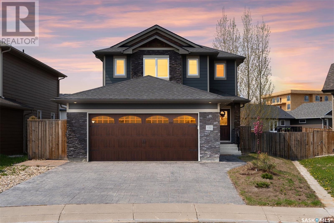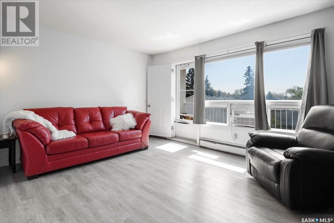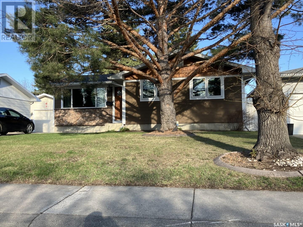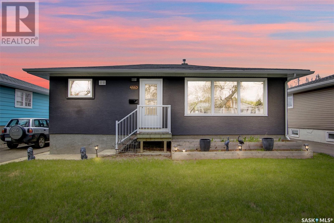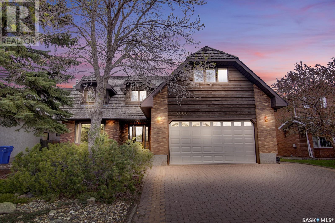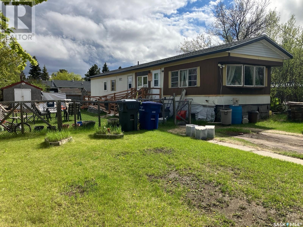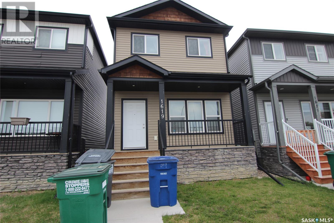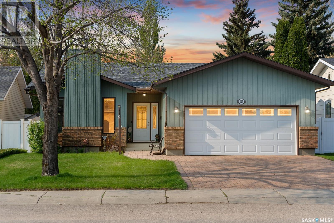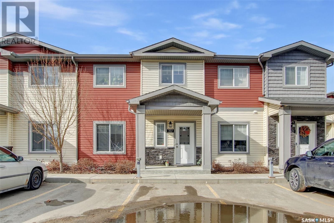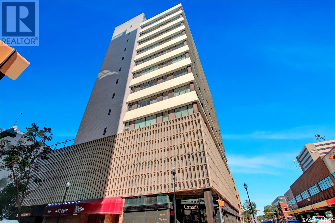210 Osment Avenue
Katepwa Beach, Saskatchewan
Wow, here is an opportunity to own that perfect cottage that you have been dreaming about. 210 Osment Avenue is situated on the south east corner of Katepwa Lake offering 111 ft of lakefront shoreline. This 1042 sq ft cottage has large windows spanning the front allowing for endless hours of gazing out onto the picture perfect waters of Katepwa Lake and amazing views of the sunset. This lot is extraordinary and is very private with many trees, tiered landscaping, many stairs and walkways amongst tons of rocks that were hauled in and perfectly placed making this truly your own private oasis. Enjoy the two tiered 670 sq ft cedar deck built on piles that spans the front of your cottage. This deck was completed over the last couple of years and is ready for you to enjoy. The cottage has 2 bedrooms on the main and the primary bedroom on the 3rd level with great views of the lake. Also on the main level is a cute kitchen, dining space, gas fire place and a fabulous 3 piece bathroom with a custom tiled shower. The Lower level has a huge family room looking onto the lake and features a vaulted ceiling and gas fireplace. Other values added items include: boat house with dock, well with plenty of water and is potable, two good sized sheds, the one on the upper part of the yard could make a great bunk house for kids and has a patio with pergola next to it. Also included is the fridge, stove, freezer, Natural Gas BBQ hook up, 1200 gallon steel septic tank, pump for watering the lawn, three water taps conveniently located for watering around the property. Take a short walk to Breese Park where you will find new tennis/pickle ball court, beach volleyball, play structure, hockey rink, dog park, and garden plots. This is truly a property that your family will enjoy for many years to come, start making your memories! (id:51699)
1562 Elphinstone Street
Regina, Saskatchewan
Lovely home centrally located full of character and charm. Bright open concept main level shows off the open stairway leading to upper level. Medium toned hardwood flooring throughout main level with trendy contrasting wall colour. Kitchen has espresso cabinets with a built-in oven, stove top and loads of storage. Room for a table and chairs or stools for the breakfast bar. Spacious living room and dining room lead to a sunroom that is your personal private getaway. This is where you can escape with a beverage and book. Beyond the sunroom is a fenced yard with an oversized single garage and additional parking. Back gate opens so you can park a RV camper or have easy access to your backyard. Bathroom has been updated to include soaker tub, surround, sliding glass shower doors and pedestal sink with storage under. Upper level has two good-sized bedrooms with hardwood floors. Back entry will hold all your outdoor gear and leads to lower level that is partially developed. This home is nicely maintained and close to major arteries of Regina. Central air. Metal roof. Newer furnace. (rented) (id:51699)
201 Lakeview Drive
Crystal Lake, Saskatchewan
Have you ever heard the saying "The grass is always greener on the other side?"...well it actually is when the other side of your cabin is a pristine 9-hole golf course! This beautiful 5-bedroom 3-bathroom 1600 sq.ft cabin is uniquely located alongside the Par 4 Hole #1 of the Crystal Lake Golf & Country club. This spacious and modernly designed cabin boast a full wrap around deck that would make anyone lounging on it feel relaxed and at easy living their best cabin life. The 8000 sq.ft lot provides ample space for parking multiple vehicles, boats, golf carts, ATVs or whatever toy you might have or want. Camper hookups are conveniently located for those family/friends that want to have a place to set up shop when they come to visit. (id:51699)
1141 Wallace Street
Regina, Saskatchewan
Attention all investors and home builders! Welcome to 1141 Wallace Street, situated on a quiet block in Eastview, walking distance to the rink, park, green space and multiple bus stops. This spacious 4,986 sqft lot would be perfect for a future infill home or renovation project with ample space and convenient alley access. Take advantage of this unique opportunity to invest in an up-and-coming area with many new and flipped houses all around. This property is vacant and ready for new owners to take over! Contact your agent today to schedule your private showing. (id:51699)
314 Railway Avenue
Neville, Saskatchewan
This charming character home has been meticulously maintained and offers a blend of classic style and modern convenience. The property boasts 2 spacious bedrooms and 2 bathrooms. A large kitchen and dining area adjoins a huge living room adorned with original hardwood floors, providing a warm and inviting atmosphere. The exterior features a detached garage and a shed, all situated on a generous 100' by 115' lot, perfect for gardening enthusiasts. The south-facing orientation ensures plenty of natural light and wide-open views, enhancing the home's appeal. (id:51699)
1528 Dove
Waskesiu Lake, Saskatchewan
Escape to the tranquil shores of Waskesiu Lake with this charming cabin retreat. Nestled amidst towering pines, this cozy haven offers the perfect blend of rustic charm and modern comfort. Wake up to the serene sounds of nature and savor your morning coffee on the spacious deck. With hiking trails, fishing spots, and endless outdoor adventures at your doorstep, this is the ideal getaway for nature lovers and outdoor enthusiasts alike. Don't miss the chance to own your slice of paradise in the heart of Waskesiu Lake. (id:51699)
404 139 St Lawrence Court
Saskatoon, Saskatchewan
Beautiful 738 sqft 2 bedroom top floor corner unit condo in River Heights. This condo has a spacious living room with a fireplace and a south facing balcony with lots of direct sun and sunsets. A separate dinning room and a galley kitchen. 2 good sized bedrooms a storage room and a 4 pc bathroom. Upgraded windows, deck railings, air conditioning and appliances. Laundry room located on every floor. One electrified parking stall. All amenities are located right across the street within walking distance. Fantastic location. (id:51699)
3 3960 7th Avenue E
Regina, Saskatchewan
Nestled in the charming Parkridge neighborhood, this home offers the perfect blend of comfort and convenience. The open-concept kitchen, dining space and living room create a seamless flow, perfect for entertaining guests or simply unwinding after a long day. The modern white cabinetry is accented by neutral paint colours and finishes, which will elevate your decor regardless of your style. The main floor is rounded out by a half bath, which really makes entertaining a breeze Its side entrance provides a separate access point, ideal for renting out the lower level for additional income. With two spacious bedrooms boasting walk-in closets, there's ample storage for all your belongings. Each bedroom features its own ensuite bathroom, ensuring privacy and luxury for residents and guests alike. The second floor is also home to your conveniently located laundry space and there is no shortage of additional storage as well. This home embodies modern living with its thoughtful design and prime location, offering a sanctuary where style meets functionality. This home has no back neighbours which ensures peaceful evenings and infamous Saskatchewan sunsets. This home has been loved and maintained by its original owner who is looking forward to passing it along to someone new. Reach out to your local real estate professional for more information. (id:51699)
Smith Property
Mervin Rm No.499, Saskatchewan
This is a must see! Quiet and secluded, and only minutes North of Turtle lake, close to swimming, fishing, golfing and restaurants, you’ll find a beautiful piece of property over 159 acres with fruit trees and abundant wildlife right out your front door as well as a beautiful 1444 sq ft home. The house sits on a hill overlooking a grassy yard sloping towards the trees that surround it. Much of the house is finished with hardwood floors and tongue and groove pine. Enter through the double attached garage and you'll find a mudroom with plenty of space and storage, the laundry, a four piece bathroom accessible from both the mudroom and the bedroom, also on the main floor is a beautiful kitchen which is complete with corner pantry, paneled sub zero fridge, and is open to the dining room with a vaulted ceiling and patio doors that lead to the deck, a portion of which is covered. The second floor has a small sitting area, a large master bedroom with a three piece ensuite and a door that opens to a small balcony. The walkout basement has plenty of light from the large windows and the double patio doors that lead out to the front yard, you’ll also find a bedroom, 3 piece bathroom and a living area with a beautiful wood fireplace perfect for those cold winter days. This property could be your own personal hunting spot, a place to quad, make some walking or skiing trails, raise some animals, or just enjoy the solitude, with so much space the options are many. Included is the fridge, stove top, wall oven, washer and dryer. Call or text with questions or for your private showing. (id:51699)
1142 106th Street
North Battleford, Saskatchewan
Please keep Offers open 72 hours for response. 15% deposit to accompany all Offers. No access will be granted to the property. Property is sold AS IS. This home features 3 bedrooms, 2 baths and is 624 sq ft. (id:51699)
215 Eastman Cove
Saskatoon, Saskatchewan
Amazing 2 Storey Split in Arbor Creek! Perfect family home, offering 5 bedrooms and 3 bathrooms, a great floor plan with vaulted ceilings and natural lighting. A tasteful and practical kitchen, stainless steel appliances, partly acacia wood countertop, opening to an informal eating nook and access to the backyard. Great flow between the formal dining area, great room, and family room with custom shelving and a natural gas fireplace. The large main floor adds an extra bedroom, 2 piece guest bathroom, and laundry room. There's 3 bedrooms up, including a spacious master with a walk-in closet and 3 piece ensuite. Downstairs offers a large living space and bedroom. The backyard is an oasis! With a huge show stopping custom deck, built in opening to the bbq, an eating bar, perfect for hosting friends & family. This home has great street appeal, an oversized double attached garage, newer shingles, central air conditioning, central vac, is close to schools and parks. Don't miss out! (id:51699)
1021 2nd Street E
Prince Albert, Saskatchewan
Here is a home located in a great quiet neighbourhood that is ready for a new owner. Why rent when you can own for about the same price?! Investors too - this is a great clean potential rental to add to your portfolio. This home is situated on a massive lot (49'x130') with alley access - excellent set up if you would like to add a garage/shop or just need the room to park your trailer and toys. This home has experienced some significant upgrades such as: maintenance free exterior, vinyl siding, eaves, soffits, fascia, PVC windows, exterior doors and even a 16'x12' shed that is cladded out the same as the house to match! Inside is a large open floorplan with upgraded cabinets, tiled backsplash/counters, all appliances included, updated lighting & paint too! The bathroom is a 4 piece that has also seen recent updates. The bedroom on the main has a nice sized closet and ample room. The windows in this home crank open for that perfect airflow and large windows to allow for an abundance of natural light. There is a nice front entrance and also a side entrance with a separate mudroom area - excellent for keeping the clutter away from main areas and possible suite in basement with separate entrance! This mudroom leads out to your semi private deck overlooking your mature landscaped and fenced yard! Downstairs is sure to impress with its recent reno - all new flooring, trim, doors, paint, lighting... it is very clean and cozy down there - and even room to add another bedroom if you choose. The furnace and water heater have also been upgraded. This home is ready for a new owner and should be seen to be fully appreciated, contact a Realtor today for your scheduled viewing! (id:51699)
Lease 300832 Mackay Lake
Lac La Ronge, Saskatchewan
Pristine wilderness cabin located 50 kilometers North of La Ronge; look no further for an escape to peace, quiet and tranquility. A short 15 minute boat ride on MacKay lake, will arrive you at this two bedroom plus a loft cozy retreat. Each bedroom fixed with two bunkbeds, the loft area suited for additional sleeping space. Counter and cupboard space in the kitchen with a small sink and electric mini fridge, and the dining area. The front deck measures 8ft x 16ft and is protected by the roof overhang, a great place to enjoy the breathtaking views; out here you will also find a three burner propane cooking stove. The cabin is finished with brown metal siding, green metal roofing and a total of seven PVC energy efficient windows. Electrical to the cabin to power the lights and outlets, can be powered by a gas generator. The dock measures 8ft x 15ft, there is a boat ramp with a hand winch system if require boat storage off the lake. Onsite you'll also find an outhouse, fire pit area, a 8ft x 10ft storage shed that houses a 3000W gas generator; and a shower shack on the property that is solar heated and gravity fed. There is a 6 hsp water pump with a 1.5" and 1" fire hose that can be set up on the dock to fill the water tanks and supply fire suppression water to a roof mounted sprinkler. For your leisure, a 15ft fibreglass canoe with portage cart is included. This cabin comes fully stocked and ready for you to enjoy! (id:51699)
64 Willoughby Crescent
Regina, Saskatchewan
Welcome to 64 Willoughby Crescent! This beautifully situated 4-level split home is nestled among trees on a spacious, park-like pie-shaped lot. The generous living room features a large picture window with southern exposure, and the dining area is equally spacious. The main floor boasts new flooring. Upstairs, you'll find two bedrooms and a full bathroom. The third level includes a bedroom, a den/TV room, and a half bath. The basement offers a large rec room and a combined laundry/furnace room. This home also features a high-efficiency furnace and air conditioner. The double car garage and ample front driveway provide plenty of parking space. Located in a quiet area, it is close to buses, churches, shopping, and more. (id:51699)
409 Argyle Street N
Regina, Saskatchewan
Introducing 409 Argyle St N, where sensory delight meets effortless living in Regina! Step into this meticulously cared-for bungalow, brimming with upgrades and ready to welcome you home. The bright and modern white kitchen offers plenty of storage and a separate dining area, perfect for hosting memorable gatherings with loved ones. Unwind in the cozy living room, complete with a charming wood-burning fireplace and recently refinished hardwood floors, creating a warm and inviting ambiance. Explore the three spacious main floor bedrooms, each offering comfort and tranquility, with one leading to a serene gazebo in the enchanting backyard—a true retreat for the senses. Descend into the finished basement, transformed into an entertainment haven with a beautifully refinished pool table, accented by ambient lighting, a convenient wet bar, and plush seating—a space designed for relaxation and fun-filled moments with family and friends. Outside, discover a gardener's paradise, featuring a stunning low-maintenance water feature surrounded by vibrant perennials, manicured lawns, and a well-equipped lean-to greenhouse—your own private oasis to nurture and cultivate your green thumb. Complete with a spacious 22' x 24' garage boasting both front and rear overhead doors, this property seamlessly combines functionality and charm, offering the perfect blend of indoor and outdoor living. Don't miss your chance to experience the sensory delights of 409 Argyle St N—schedule your viewing today and make this your forever home! (id:51699)
9028 Mitchell Avenue
North Battleford, Saskatchewan
This solid bungalow on Mitchell Avenue, proudly owned by its original owner since 1977, is now eagerly awaiting a new family to call it home and create cherished memories together. With a spacious 1092 sqft layout, it's ideal for a growing family. Nestled in a friendly neighborhood close to schools, parks, and grocery stores, and just steps away from beautiful Territorial walking paths, this location offers both convenience and charm. The home boasts 4 bedrooms (3 up, 1 down), along with 3 bathrooms, including a 2-piece ensuite. Recent updates include new kitchen flooring and a brand-new stove. With newly replaced shingles, peace of mind for years to come is guaranteed. The basement features a cozy family room and a large den, perfect for kids to hang out with friends. Outside, a detached single garage offers convenience and security, fully insulated and finished. This is a great home in an excellent location, ready to welcome its next family. Don't miss out - call today to schedule a viewing! (id:51699)
7 3rd Street
Holbein, Saskatchewan
Lovely 1300 sq. ft. Home on large 130' x 140' lot, across from the Park and close to Nesbitt Forrest Reserve. Kitchen was redone 3 years ago with custom built cabinets, island, & soft closing drawers. Bathroom was redone in 2010. There are newer PVC windows, newer vinyl siding with 1 1/2 rigid foam insulation under it. Open floor plan with a 11' x 31 Rec area or Family room. Raised garden beds with Apple, Plum, & Saskatoon trees. This Home sits on 2 lots . There is an 11 x 20 shelter workshop and a 190 sq ft storage shed (wired) and an 8 x 12 Garden shed Sandpoint well & septic tank with municipal pump out Energy 65$ Power 165$ (id:51699)
28 Kiiswa Ridge
Sun Dale, Saskatchewan
Welcome to your dream retreat nestled in the serene resort area of Sun Dale. This custom-built, fully-finished 1300 sqft walkout bungalow boasts meticulous attention to detail at every turn. With 2 bedrooms upstairs and 2 downstairs, along with 2.5 bathrooms, it offers ample space for relaxation and entertainment. As you step inside, you're greeted by stunning vaulted ceilings that elevate the sense of space and luxury. The kitchen features exquisite granite countertops, a large island, and modern cabinetry. Gorgeous laminate flooring ties all the rooms together. Each bedroom is of ample size with large closets. Enjoy the comfort of in-floor heating on the lower level, ensuring cozy evenings year-round. Neutral warm tones throughout the interior create an inviting ambiance, perfectly complementing the natural beauty of the surroundings. Every window frames a picturesque view, allowing you to immerse yourself in the tranquility of the landscape. The property benefits from a supplied water source, ensuring convenience and reliability. Entertainment options abound with two spacious family rooms, a designated dining area, and a well-appointed wet bar downstairs. The bathrooms boast double vanity sinks and stylish tile flooring adding a touch of sophistication. The exterior is finished with durable hardy board siding and maintenance-free decking. It should be noted that the home was built on a structural slab with piles, ensuring the integrity of the build for years to come. Step outside to discover the breathtaking vista of the lake, offering a serene backdrop for gatherings around the firepit. Whether you're unwinding indoors or embracing the outdoors, this Sun Dale retreat promises a lifestyle of luxury and relaxation. (id:51699)
521 Douglas Street
Outlook, Saskatchewan
Charming 3-bedroom home in Outlook, SK, offering a perfect blend of comfort and functionality. This home features 2 bedrooms upstairs and 1 bedroom downstairs. The main floor includes a 4-piece bathroom, and the lower level has a spa tub, toilet, and sink. Three additional rooms in the basement can be used as office space, a den, or a playroom. Enjoy the vaulted ceilings on the main floor, along with beautiful hardwood and ceramic tile flooring. Outside, you'll find a large deck, a covered carport, and a single detached garage. The property sits on four lots, providing a total lot size of 75 x 120, with plenty of backyard space for kids to play. There are two driveways: one gravel and one asphalt, offering ample parking space. The property is a quick walk to both the elementary and high schools, making it a perfect location for families. Call today. (id:51699)
100 Boissiere Drive
Lake Lenore Rm No. 399, Saskatchewan
Lake front living can be yours! Welcome to 100 Boissiere Drive - this lakefront property - only minutes away from the Town of St. Brieux has everything you need - sunrise views from the covered deck and sunset views from the west facing verandah. Low maintenance yard, and views that can not be appreciated until you see this amazing property. This 2018 built home features 3 bedrooms, 1 oversized primary with a walk in and 3 piece ensuite, a 4 piece bathroom, large storage room with space for laundry as well. The open concept living room, kitchen and dining room have access to the oversized covered deck which overlooks the lake. The dining room also has a wood stove to enjoy those cozy cooler nights. There is an approximate 1100 gallon septic tank, and an approximate 750 gallon water tank in the crawl space. There is a garden shed, wood shed and a dog run included as well. The aluminum boat dock and boat lift are included as well as the furniture, beds, bbq, patio furniture. The only things not included are some of the Sellers personal items. There is ample paved parking. Quick possession is available. Call your agent to arrange a showing today - all measurements to be verified by the Buyer. (id:51699)
1303 145 Sandy Court
Saskatoon, Saskatchewan
Welcome to Riverview Townhomes, and this recently Renovated well cared for two-story 3bedroom townhouse located in the desirable River Heights neighborhood of Saskatoon. Directly across the street you have access to the Beautiful Meewasin Trails, where you can enjoy scenic walks and endless green space along the Saskatchewan River. Many upgrades and Renos have been completed between 2019 and 2023. These include new premium quality windows and frames by Weather Pro Windows and Doors in 2021 ensuring energy efficient, draft free living. New A/C in 2021. New Flooring in 2023 includes Vinyl Plank through out the main floor, and beautiful new tile flooring in both bathrooms. The entire townhouse was painted fresh in 2023 as well. New appliances include a new Washing machine in 2023 and new oven/stove in2022. Many other renovations and upgrades were completed in 2019. For a complete list of Maintenance, Renos and Upgrades please inquire. The Riverview Townhomes Reserve Corp has also completed many recent renovations and upgrades to the exteriors of the units between 2019 and 2022. These include new Soffits, Shingles, and complete painting and modernizing of the exteriors of the townhomes. A newly resurfaced Asphalt parking lot was completed in 2021 as well. The townhouse also comes with one electrified parking stall right outside your front door. This townhouse is absolutely move-in ready and waiting for its next lucky owner. Don’t miss this opportunity to own a beautiful home in a fantastic location!. Contact your realtor today to schedule a viewing! (id:51699)
208 910 9th Street E
Saskatoon, Saskatchewan
Nestled in the highly desirable Nutana neighborhood, this exceptional corner unit boasts a spacious 1184 sq ft layout complemented by a beautiful north/west facing wrap-around deck, offering picturesque views of Massey Park. With underground parking, separate storage, and elevator access, convenience meets comfort at every turn. Step inside to discover a freshly rejuvenated interior, featuring upgraded crown moldings, backsplash, electrical outlets, and a tasteful palette of paint throughout. This airy condo boasts two bedrooms, two bathrooms, and an invitingly large and open floor plan, perfect for modern living. This condo epitomizes contemporary urban living at its finest. Included are all appliances, including a handy freezer, while abundant windows flood the space with natural light, enhancing the welcoming atmosphere. Enjoy the peace of mind afforded by elevator access, intercom, and video surveillance, along with the convenience of underground parking and a separate storage area. Ideally situated, you'll find yourself just moments from the University of Saskatchewan, Broadway, and 8th Street, ensuring easy access to all amenities. No pets allowed. (id:51699)
921 Ross Street E
Moose Jaw, Saskatchewan
Affordable and absolutely adorable!! Here is a great opportunity to own a lovely little home that has been nicely looked after over the years. This home offers a spacious eat-in kitchen, nice living room space, a family room area, a cozy bedroom with beautiful picture windows that overlook that yard, main floor laundry and a tidy 4pc bathroom. The basement houses the mechanical systems and offers great storage. Situated on a 50’ x 125’ foot lot, you will love the mature trees, shrubs, and garden area along with nice size garden shed. The yard is fully fenced, has a 1-car gravel driveway and plenty of room for garage development if desired. Finally, the dreamy front veranda is the perfect place for a porch swing and morning coffees! (id:51699)
599 Mahon Drive
Prince Albert, Saskatchewan
Striking curb appeal on this charming 4-bedroom home in South Hill. Over 1300 sq.ft. on the main level, constructed in 2004, featuring living room w/ cathedral ceiling, maple cabinets in the kitchen, spacious dining area and an abundance of natural light throughout. Main floor laundry and two bedrooms complete the main level, the master bedroom boasts a 3-piece ensuite with an extra-large shower and walk-in closet. Generously sized family room complete with an electric fireplace, along with two additional bedrooms and a third bathroom. Constructed with LOGIX insulated forms, the basement walls ensure energy efficiency and ample storage space. Landscaped low-maintenance front yard and a small, easy-to-manage backyard. RV parking, a deck with maintenance-free railing, underground sprinklers, central air and a double attached garage, insulated with natural gas heating and direct entry into the house. Upper level will be freshly painted this week. Call to schedule your private viewing. (id:51699)
508 Railway Avenue
Lampman, Saskatchewan
This 1048 sq foot mobile home is very well kept and located just 30 minutes outside of Estevan. This home is on a mature lot and has many upgrades like a metal roof and beautiful laminate flooring throughout. The main living area has an open concept vibe that is great for entertaining. There are 3 bedrooms located at the back of the home along with laundry and a 4 piece bath. Off of the kitchen a large porch has been added for extra storage space! Lampman is a vibrant community that has a beautiful school, outdoor pool, rink, as well as a grocery and gas store. Call me today to take a look! (id:51699)
527 Meadows Boulevard
Saskatoon, Saskatchewan
Excellent raised bungalow with a legal two bedroom basement suite in prime Rosewood location across from two green spaces! Enjoy the beautiful view from the living room windows overlooking walking trails and a playground! The main floor features two bedrooms, an open concept island kitchen, a four piece washroom and a raised deck in the backyard. The main floor unit includes a portion of the basement for the laundry/mechanical room. The basement also has two bedrooms, a full four piece washroom and a separate laundry located in the suite. This fantastic bungalow offers an abundance of natural light making the space inviting and bright. Upper level current rent is $1550/month plus utilities. Basement suite is $1300 plus utilities. The basement will be vacant at the end of May. This is a very well kept home with functional and efficient design! This corner lot is the perfect set up with a double parking pad located in the backyard and additional street parking along the side of the fence! Use the legal suite income to get you into your new home today! (id:51699)
E8 - 1455 9th Avenue Ne
Moose Jaw, Saskatchewan
Welcome to Prairie Oasis Trailer Court. This 1978 mobile home is 924sq/ft and had some updates done. The whole home has newer laminate tile, some newer windows, newer kitchen cabinets, countertop, & newer doors. The home has a primary bedroom and a den that has been used as a bedroom, 4 pc bathroom, living room at the front of the home and a smaller updated kitchen. Lot pad fees $771.01/month which includes the $16.86 water/sewer & $65.15 for city taxes, garbage, snow removal, common area maintenance. This home is being sold as is/where is. This home is NOT for rent. (id:51699)
F8 - 1455 9th Avenue Ne
Moose Jaw, Saskatchewan
Welcome to Prairie Oasis Trailer Court. This 1974 mobile home is 1564 sq/ft with a unique floor plan. When you step into the home you immediately notice how spacious the living room is. The dining area is large enough for larger family gatherings. The kitchen has oak cabinet doors/drawers and the white fridge, stove, hood fan, microwave and dishwasher are included in as is condition. Around the corner from the kitchen is the laundry/mudroom. The washer & dryer are included in “as is”. Down the hall is the first 4pc bathroom with oak cabinetry, 2 dens that have been used as bedrooms, and a 3rd bedroom. The second bathroom is a 3 pc with a soaker tub. The room at the very end of the hallway is very functional as it could be set up to be a large primary suite with room for a sitting room or a family room or a playroom. Outside the home sits on a large corner lot with no neighbours to the East. There is a wheelchair ramp on the westside of the home. Lot pad fees $805/month which includes the $16.86 water/sewer & $99.15 for city taxes, garbage, snow removal, common area maintenance. This home is being sold as is/where is. This home is NOT for rent. (id:51699)
4 Pine Drive
Candle Lake, Saskatchewan
Welcome to #4 Pine Drive. This 1,672 sq ft, 3-bedroom, 2-bathroom bungalow is in like-new condition and offers exceptional value. Situated in the highly desirable Lakeside subdivision, it is conveniently located near two beautiful beaches and a children's park & playground. This home checks all the boxes for your ideal living space. Experience the inviting atmosphere of this open-concept home, where the kitchen, living, and dining areas seamlessly blend together to create a welcoming space. The master bedroom boasts a walk-in closet and a luxurious 3-piece ensuite. Additionally, there are two generously sized bedrooms accompanied by a 4-piece bathroom, perfect for family or guests. The combined mudroom and laundry room provides convenient access to utilities and serves as the entryway to a stunning 24' x 26' attached garage. This heated double garage features a 12-foot ceiling, offering ample space for all your vehicles and toys. An oversized west-facing deck offers a fantastic outdoor space with plenty of sunlight, perfect for enjoying warm afternoons and stunning sunsets. Oversized corner lot with the option to purchase adjacent vacant lot, just North which measure 64'X110'. Other notable features include: Very well built, 2'X8'construction, high efficiency furnace, heat recovery ventilator, efficiency windows, NG fireplace, central air-conditioning, premium finishing with all Whirlpool appliance. The outside area offers firepit area, double driveway, tons of parking, private water well, 1400gallon septic, with great access to walking trails, park and beaches....all steps away!! Furniture, Softub, and gazebo are all negotiable. Come check out this wonderful property! (id:51699)
2723 Fleury Street
Regina, Saskatchewan
Welcome to 2723 Fleury St. This 1160 Sq. ft bungalow sits on an 8638 sq.ft lot and features a functional floorplan ! This home is just waiting for someone to put some modern touches on the home. As you enter you will notice the spacious foyer that leads to the open concept living room with large picture window. The dining space features built in cabinetry and leads directly to the Kitchen. The kitchen features vintage charm, and overlooks the beautiful backyard. On the main floor you will find 3 good sized bedrooms and one 4 piece bathroom. The basement is features a custom bar area and more built in cabinetry. There is a large utility room (High efficient furnace) and plenty of storage space. Outside you will find a single detached garage and a beautifully treed and private yard. This home is located walking distance from Douglas Park school, and is a short walk to Wascana Park . This home is also not far from the University of Regina and east end amenities! (id:51699)
209 Government Road
Wolseley, Saskatchewan
209 Government Road in Wolseley is a character home built in 1905, with over 1800 Sq. ft of fine living. It is located behind one of the schools and is situated on a private large lot (just under an acre) that backs onto the Wolf Creek. It is like having a golf course in your backyard here. Comfortable for a large family with 4 good size bedrooms and 2 baths, updated kitchen with countless cabinets and counters (2012) and a walk in pantry. The dining is partially open to the kitchen with a lunch counter that divides the space. Large and bright (west exposure) dining area for entertaining the family around the table. Living room is cozy and the front foyer is open to this room. The back door porch provides lots of room for the family when entering, find a 1/2 bath for convenience before heading out. Main floor laundry and a good size storage room completes the main floor. 9' ceilings are truly appreciated. Second level - this floor has al the bedrooms that are all plenty big for the family and a nook space for an office or work out place. Master bedroom has a step down into and is large enough for a king bed. This level has a 4 piece bath. Basement- New Steam boiler , 100 amp panel, some newer plumbing and lots of dry storage. Shingles were done approx 10 years ago. Shed and an garage are found in this yard and tons of green space for a pool, trampoline and all your pets. This is a great home with some great features , so call for a showing soon! (id:51699)
2620 Wallace Street
Regina, Saskatchewan
Cute Open Concept 690 sq. ft. 2 bedroom, 1 bathroom bungalow located in an excellent location in Arnhem Place. Upgraded 35 year shingles/2010, new back deck/2010, HE furnace/2011, water softener/owned, windows were upgraded over the years, 2015 upgraded main bathroom, replaced abs from kitchen sink to main/2015, replaced main stack and installed floor drain/2017, replaced eavestroughs/soffits/fascia & down spouts/2019, replaced front deck/2020. Kitchen features upgraded oak cabinetry, stainless fridge, stove & microwave included, pantry & spacious eating area with ceiling fan. Kitchen overlooks the livingroom with parquet flooring. 2 bedrooms on the main floor, primary bedroom features upgraded laminate and ceiling fan, 2nd bedroom has carpeting. The 4 pc main bath has been upgraded/2015 and features a deep soaker tub & tile flooring. The basement is open for development and houses the laundry room with washer & dryer included and lots of storage. There is a front porch leading outside to a covered deck. Gorgeous backyard with large deck with built in seating, garden boxes, pond, firepit area, 2 newer sheds, fully fenced and room out back to park 3 vehicles. Don’t Miss this one!!! PLEASE NOTE: Some of the pictures were from last summer of the backyard. (id:51699)
Mcconnel Road Acreage
Blucher Rm No. 343, Saskatchewan
Nestled on a 10acres southeast of Saskatoon off HWY 16, this exceptional property boasts a stunning 4,175sqft family home surrounded by scenic farmland with 5bedrooms. This impressive acreage presents a unique blend of luxury in a massive home allowing the perfect private retreat outside of Saskatoon. Spacious front foyer with black tiled sleek floor flowing all the way into the main floor laundry/bath. Bright & open main floor highlighted by a rich wooden kitchen with stainless steel appliances & large island. Leading down the hall awaits 2bedrooms plus one with an ensuite. Mudroom off the triple garage has custom built in shelving & bench. The second floor loft offers a beautiful blend of rustic charm with exposed beams, cozy gas fireplace, an elegant bar with tile backsplash, dishwasher & fridge. This is a perfect space to host all types of gatherings with the custom booth with windows surrounding. The primary bedroom is a master piece with a modern design with vaulted ceilings lined with white panels to enhance the open, airy room with a elegant chandelier. Sleek & modern primary ensuite with marble tiling throughout, double sinks, quartz countertops, corner jacuzzi tub complemented by a glass-enclosed rain shower. Walk-in closet with custom built ins, shelving on both sides & quartz countertops. The basement is fully developed with cozy family room, 4pc bathroom with heated flooring, 2 additional bedrooms & mechanical room with holding water from drip system. The triple heated garage measures 35ft wide by 30ft with 12ft ceilings. Off the garage awaits a home gym or rec room surrounded by windows overlooking the backyard with 12ft ceilings. You will love the private country yard with endless opportunities. (id:51699)
111 20 Kleisinger Crescent
Regina, Saskatchewan
Fantastic opportunity for an investor, first-time home buyer or someone looking to simplify their lifestyle. This 2 bedroom, 1 bath condo is in move-in condition. The living room is spacious and bright with patio doors to the balcony. The kitchen has warm oak cabinets with ample counter space and there are pull out drawers in some of the base cabinets making it easy to access your pots and pans. The dining area will accommodate a good-sized table. Both bedrooms are spacious and can accommodate queen size beds. A 4-piece bath completes the condo. At the end of the hallway is a large storage room that has lots of shelving and space to store your belongings. The condo comes with one outdoor electrified parking stall. Sunset Towers is a concrete constructed building with wheelchair accessibility and offers laundry facilities on each floor (laundry is next door to this unit), an amenities room and common storage to store seasonal items. Located minutes to Northgate Mall & all North End amenities with convenient access to Broad Street, bus route and Ring Road. Pictures were taken when the condo owner lived there. (id:51699)
2 Hammond Road
Regina, Saskatchewan
Welcome to 2 Hammond Road in Regina's quiet sub-division of Coronation Park. This almost 1100 square foot bungalow is absolutely move-in ready. Situated on a massive 11726 square foot lot this property is something you do not come across very often in the city. Superb curb appeal is evident in the summer as the front yard was fully re-landscaped very recently and the concrete driveway that will hold 4 vehicles was also replaced. Vinyl siding, PVC windows and fiberglass shingles make this home very low maintenance allowing you more time to relax and enjoy your new home. Through the front door you have a nice mudroom space and a large living room with a west facing picture window and a quaint nook area great for reading a book.. The kitchen has been full remodeled including custom cherry cabinets, high quality laminate counters, a full appliance package, modern lighting and flooring and an area for dining with a window peering into the back yard. The primary bedroom is also large and features a double closet. Down the hall are 2 more nicely sized bedrooms and to finish this level you have a full 4 piece bath. Down the stairs you will find a door leading to the back yard and down a few more stairs you have a partial basement. This level includes a 2 piece bath, rec room space and a large utility/laundry area. Other upgrades/features of this home include retextured ceilings, paint throughout, high efficient furnace (2018), garage heater (double attached-2024), central A/C, built-in vac with all attachments, laundry chute and a sewer upgrade. Out front there is a fully heated, boarded and insulated 20' x 24' double attached garage as well another garage out back that measure 16' x 20' and it is also boarded, insulated and heated (the perfect shop for tinkering or a very unique man cave)! The private lot size is amazing and will allow for hours and hours of fun and it also includes 2 sheds. Chain-link fencing and a rear access gate also allows you to park all your toys. (id:51699)
118 835 Heritage Green
Saskatoon, Saskatchewan
Welcome to the Highland Place complex in Wildwood! This charming bungalow townhouse in a gated community offers the perfect blend of comfort, convenience, and natural beauty. Upon entering, you're greeted by an inviting open-concept living space with vaulted ceilings and flooded with an abundance of natural light to really open up the space. Spacious living room with views to the kitchen. The kitchen has plenty of cabinet and counter space with prep island. Dining area has direct access to the upper back deck overlooking the green space out back. There are two bedrooms on the main floor, including a spacious primary bedroom complete with a convenient 3-pc ensuite and main floor laundry. Descending to the walkout basement, you'll discover a versatile and expansive area, ample space for grandchildren to play. Additionally, this level features another bedroom with a large window for light and bathroom complete with a shower. There is a storage room as well as cold storage. Furthermore, this residence boasts a two-car attached garage, complete with a 220-volt outlet, providing both convenience and functionality for your vehicle needs. Situated in a prime location, this home offers easy access to an array of amenities, including restaurants, drug stores, medical facilities, and a leisure centre with a library. Additionally, it's within walking distance to grocery stores and bus stops, with quick access to Circle Drive for effortless commuting. Nature enthusiasts will appreciate the proximity to Wildwood Golf Course, offering picturesque cross-country ski trails and scenic walking paths just beyond the community gate. Embrace the tranquility of Highland complex, where convenience meets serenity, creating the perfect haven for bird enthusiasts and those seeking a peaceful retreat in Wildwood. (id:51699)
4725 Pasqua Street
Regina, Saskatchewan
This modern, extensively renovated Open Concept 3 bedroom, 2 bathroom, 1334 sq. ft. 2 storey townhouse is a must see! It offers a single detached garage and is backing the courtyard with a heated pool. Beautiful new kitchen features white shaker cabinets, eat-up bar, glass tile backsplash, granite countertops, stainless steel appliances and fridge with water/ice feature. The kitchen overlooks the spacious dining room with vinyl plank flooring, gorgeous light fixture and glass railing. The large living room boasts large patio doors/windows that leads to a private deck area, surrounded by PVC fencing & only steps away from the outdoor pool. New 2 pc main bathroom with modern vanity completes the main floor. The upper level features a large Primary Bedroom with double closets, large windows & plush upgraded carpeting. The upstairs 5 pc main bathroom featuring 2 sinks, modern vanity and mirrors, new light fixtures, tub surround with glass sliding doors & has door open to master bedroom & one to the hallway. Two additional good sized bedrooms completes the second floor. The basement has been updated with a cozy rec room with wainscoting & plush carpeting. The laundry/storage room includes a new washer & dryer as well as a handy laundry sink. Upgrades also include; water softener, RO system in 2021 that came with an 8 year warranty, newer windows, furnace, back flow valve, interior doors & trim, closet doors, crown molding, custom blinds through “Blonde & Brunette Blind Co.” & more. Move-in ready in such a great south end location… it won’t last long. (id:51699)
1225 C Avenue N
Saskatoon, Saskatchewan
Check out this solid 730 sq ft home in Mayfair that features a large lot with a 22' x 12' detached garage. Enjoy the 20' x 24' deck, vinyl siding, new front step and fenced yard. Inside is a large living room, dining area, bedroom, and kitchen that includes maple cabinets and a portable dishwasher. The basement has a solid, level concrete floor, high efficiency furnace, 2 year old water heater, and a washer and dryer. The basement walls and foundation are concrete and in excellent condition. This home is in need of some TLC, but with a little work could be an excellent property. (id:51699)
122 Chubb Cove
Saskatoon, Saskatchewan
Welcome to 122 Chubb Cove! This fully developed 4 bedroom 4 bath 2 storey is on located on a quiet crescent with short walking distance to schools, park, shopping and all amenities in sought-after Stonebridge. The main floor features spacious and open living area with stunning hardwood flooring, New York style kitchen with pot drawers, built in organizers in the cutlery/utensil drawers, pantry, soft close doors & drawers, quartz counter tops & convenient island with electric plug. There is main floor laundry & handy 2pc bath with porcelain tile flooring. The 2nd level has 3 generous-sized bedrooms including a large master bedroom that has an ensuite with porcelain tile flooring & a tiled double shower with glass doors. The master also has attractive built-ins for storage in the bedroom & closet as well. The basement is fully developed with family room, bedroom & 3pc bathroom that has an amazing steam shower. The large pie shaped yard is completely fenced with grass, garden area & handy shed. There's a deck off the dining room sliding doors with gas bbq hook up. Other notable features include heated double garage with triple driveway, infloor heat in bathrooms, reverse osmosis system, central AC, high efficiency water heater and furnace. Shows 10/10! (id:51699)
23 50 Spence Street
Regina, Saskatchewan
Welcome to #23 - 50 Spence St. in Hillsdale! This move-in ready top-floor condo offers unparalleled convenience with its prime location near the University of Regina, Sask PolyTech (SIAST), and a host of south end amenities. This quiet south-facing unit features a large primary bedroom, a bright and open living room, a large kitchen and eating area, an updated 4-piece bathroom, and a spacious in-suite storage area. Natural light floods the space, creating a welcoming ambiance ideal for students, working professionals, or anyone seeking a clean and affordable living space to call their own. The kitchen features white appliances, a unique backsplash and maple cabinetry. The living room opens onto a lovely spacious deck (25’ X 5’), perfect for enjoying the outdoors and soaking up some sun. This unit also features newer Vinyl plank flooring throughout, a wall unit A/C for comfort and 1 electrified parking stall. Unique to this condo is the option to have TWO pets upon board approval and fees are very reasonable at $364 and include heat, water and sewer. Don’t miss out on this opportunity! (id:51699)
133 Dalhousie Crescent
Saskatoon, Saskatchewan
Located on a quiet crescent in west college park. This cozy bungalow has three bedrooms and full bathroom up with an additional bedroom and 3 piece bathroom in the basement. Many renovations over the years including full exterior remodel with styrofoam insulation, hardy board siding and triple glaze low-e windows. New interior doors and trim. 30 year shingles replaced approximately 11 years ago, newer water heater and appliances updated in the last five years, also brand new air conditioner unit in 2024 with ten year warranty. This home also features a wet bar in the basement, underground sprinklers front and back, and landscaped yard with large deck, patio/fire pit area with and abundance of perennials and mature trees. Lane access to a heated and insulated shop/garage. Great location within walking distance to convenience store, restaurant, pharmacy and transit. Close proximity to schools, child care and parks! (id:51699)
2728 Montreal Crescent
Regina, Saskatchewan
Welcome to 2728 Montreal Crescent in Regina Saskatchewan, located in one of the best areas of the city very close to Wascana Park. This 900 square foot 3 bedroom 2 bathroom 1954 built home is a quick walk to The Saskatchewan Science Center, Candy Cane Playground, a grocery store, restaurant and other convenience items. The main floor has a large-eat in style kitchen with ample cabinet space. The living room windows face east allowing plenty of natural light. Throughout the main level is upgraded laminate style flooring. Two bedrooms and the main bathroom make up the balance of the main floor. Downstairs there is a large rec-room additional bedroom as well as another three piece bathroom and kitchen area. This home sits on a large 6000 square foot lot with lane access. This is a great location for those who enjoy being close to the park and downtown but still want to be on a quiet family street. This home has potential for a basement suite with a separate downstairs entrance. (id:51699)
2606 Dorsey Place E
Regina, Saskatchewan
Welcome to Dorsey Place, one of Varsity Park's most desirable streets, within steps of walking path's & WS Hawrylak school. Impressive foyer with hardwood floors & views of grand wood staircase. It opens to formal living room with French doors. Hardwood floor thru formal living and dining areas. Functional kitchen space opens to informal dining and family room. The kitchen offers stainless steel appliance package, tile backsplash, new handles, two toned wood cabinets, numerous pot lights and views of the backyard. Informal dining space has garden door leading to back yard and updated lighting. Formal dining area is spacious & has updated lighting. The family room has hardwood floors, wood burning fireplace flanked with built in book shelves. Powder room recently updated with painted vanity, new counter, lighting & mirror. Laundry room is conveniently located on the main level and features soaker sink. Direct entry to insulated double garage. The upper level is spacious with 4 bedrooms and 2 full bathrooms. Impressive hall with hardwood floors. Bedrooms are all generous in size (one has walk in closet). Main bathroom recently updated with painted cabinetry, pulls & lighting, offers great storage. The primary bedroom is sure to impress with his and her closets and ensuite with jetted tub, new lighting, mirror & painted vanity. Cozy nook area perfect for curling up to read a book!! The basement is partially finished with a large rec room and 2 storage rooms. Rough in's for future bathroom if desired. Low maintenance backyard features 2 sheds, artificial grass, patio area and mature trees/shrubs. This location is superb. Enjoy quick assess to McKell nature reserve, walking path's, parks and a mature quiet environment. This home is perfect for the growing family, make it yours today! (id:51699)
201 Tamarac Place
Nipawin, Saskatchewan
Are you looking for a starter home, investment opportunity or a place to retire? This might be an opportunity for you! This affordable home offers 3 bedrooms, recently replaced natural gas furnace, walk-in shower, all under an added on gable roof. There is a wheel chair ramp, 2 decks. Owned lot! (id:51699)
1619 Richardson Road
Saskatoon, Saskatchewan
Great home for a first time buyer or family; 3 bedrooms and 2.5 baths. Attractive verandah in front; going inside you’ll find laminate and tile floors with a large kitchen, island and corner pantry; appliances included. Nice size master bedroom has walk in closet and an ensuite with double sinks. Convenient 2nd floor laundry. There is a double garage in the back, with a fully fenced yard. Central air conditioning included! (id:51699)
123 Wilkinson Crescent
Saskatoon, Saskatchewan
Welcome to your dream family home in the heart of Forest Grove, Saskatoon, SK! This spacious 5-bedroom bungalow is perfect for a growing family, offering ample room for everyone and multiple areas for gathering and entertaining. Home Features: Generous Living Areas: Enjoy large gathering spaces both upstairs in the cozy living room and downstairs in the entertainment area complete with a wet bar. Outdoor Oasis: The private, well-treed backyard is perfect for family barbecues, kids' playtime, and quiet relaxation. Recent Upgrades & Energy Efficiency: This well-maintained home boasts a brand-new furnace (2024), new shingles (2023), and high-efficiency triple-pane windows. The 2 x 8 (R2000) exterior walls ensure excellent insulation. Spacious Garage: The 10' ceilings in the garage provide ample space for storage and vehicle maintenance. Location Benefits: Proximity to Schools: Located near top-rated schools such as Forest Grove School and St. Volodymyr School, making the daily school run quick and convenient. Recreational Facilities: Close to parks like Forest Grove Linkage Park and the expansive Forestry Farm Park & Zoo, offering plenty of outdoor activities and family fun. Shopping and Amenities: Just a short drive to shopping centers, grocery stores, and dining options, ensuring all your needs are easily met. University Access: A convenient location for families connected to the University of Saskatchewan, with easy access down Central Avenue and Preston Avenue. This Forest Grove bungalow combines modern comforts, a family-friendly layout, and a prime location. It's more than just a house; it's a home where memories are made. Come and see why this property is perfect for your family! (id:51699)
503 3440 Avonhurst Drive
Regina, Saskatchewan
Welcome to 503-3440 Avonhurst Dr in the Avonhurst Heights complex on Coronation Park. This townhouse style condo is 1235 sq ft with 3 bedrooms, 3 bathrooms and 2 parking stalls. Upon entry, the laminate flooring flows throughout the open concept main floor. The living room is open to the dining space and the kitchen includes espresso cabinets and stainless steel appliances. A 2 piece bathroom completes this level. There are 3 bedrooms upstairs, the primary has an ensuite and walk in closet. The family 4 piece bathroom completes this level. The complex is very nicely maintained and is close to Lewvan Dr access and shopping amenities. (id:51699)
608 1867 Hamilton Street
Regina, Saskatchewan
Spectacular location in the heart of downtown with a great view of east Regina. Very secure building with concierge (8-4 Monday to Friday) in front entry, beautiful amenities room with fireplace, large exercise room, roof top patio on the 4th floor where you can enjoy a dip in the hot tub, BBQ and entertain your guests. When you enter this gorgeous home you will be impressed with the oversized tinted windows with amazing views. Open floor plan featuring spacious living room with laminate flooring. Kitchen has lots of cabinets, built-in dishwasher & microwave hood fan. Good sized master bedroom with two walls of windows. Second bedroom, full bathroom & laundry room complete the home. Mirrored closet doors in bedrooms. This is truly a great home - with a spectacular view! (id:51699)

