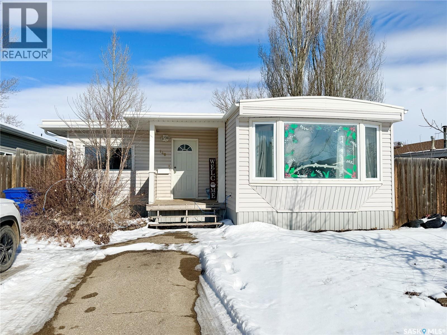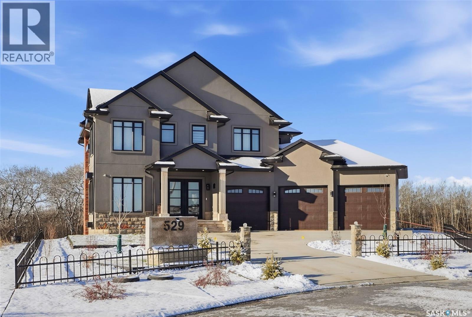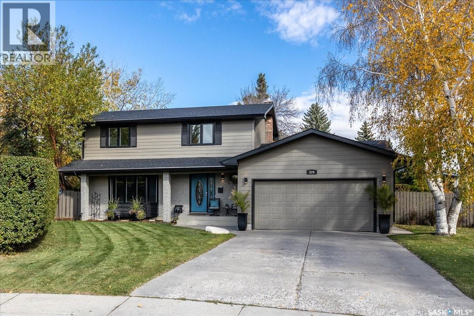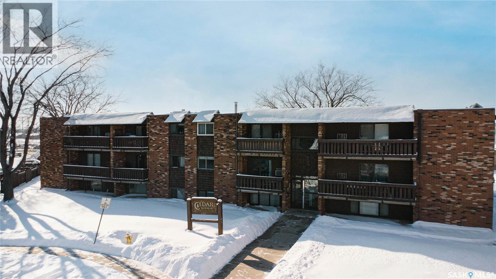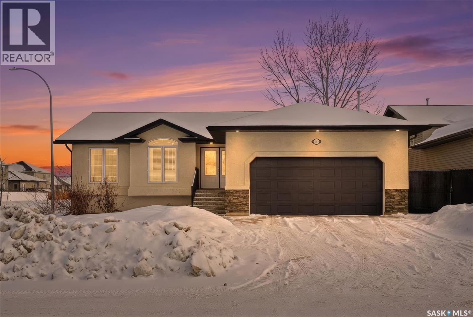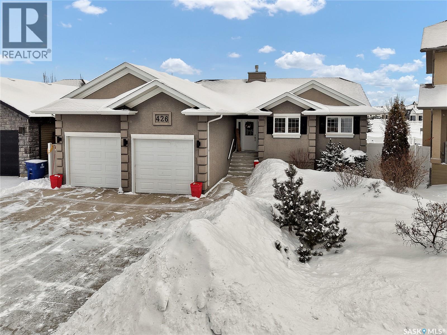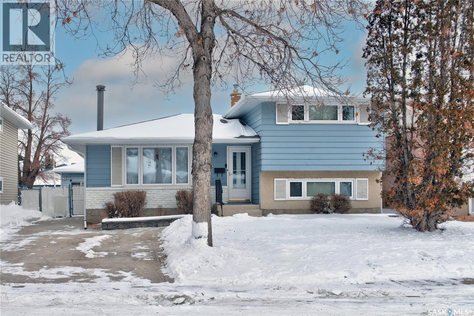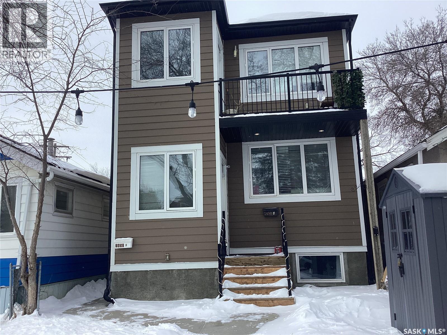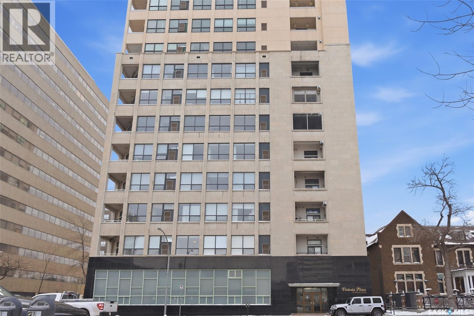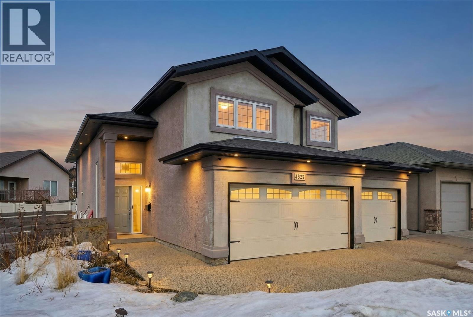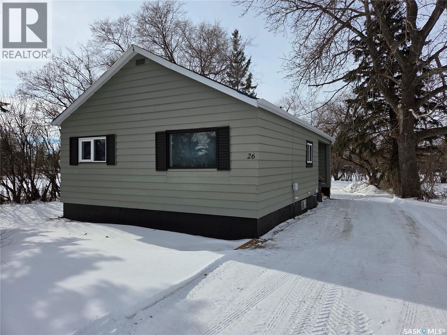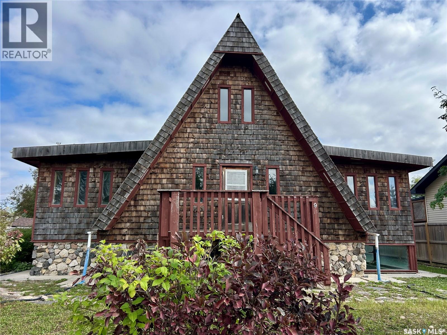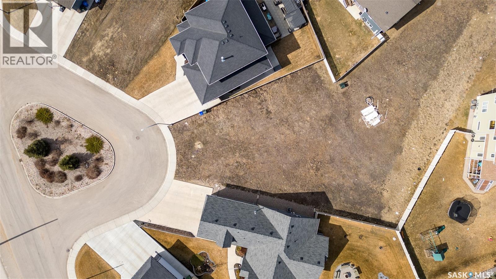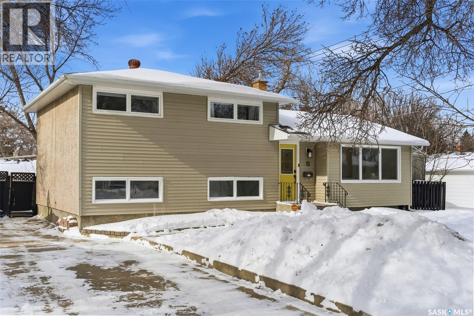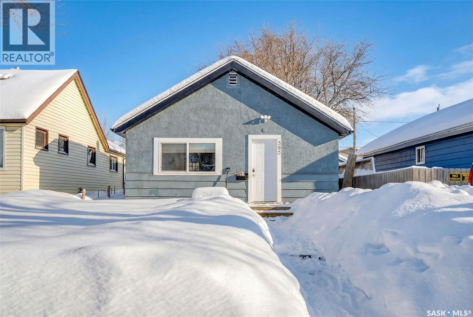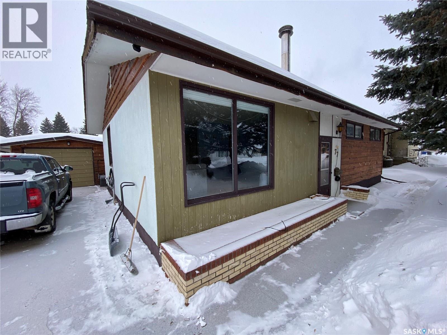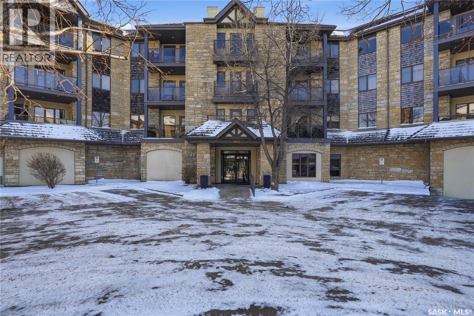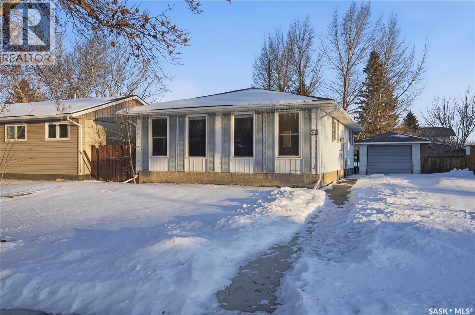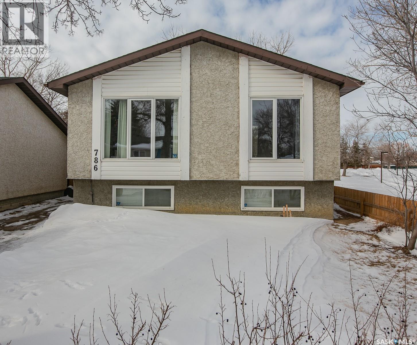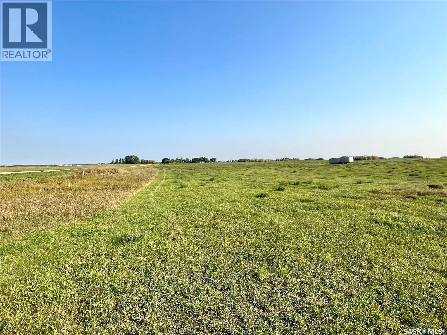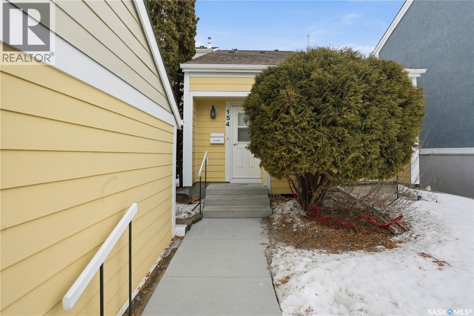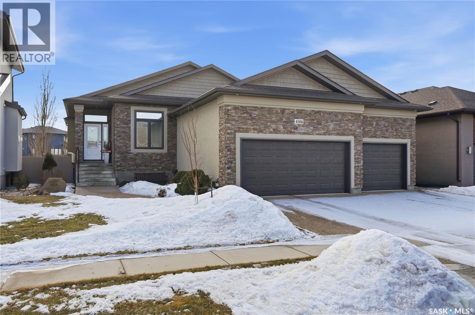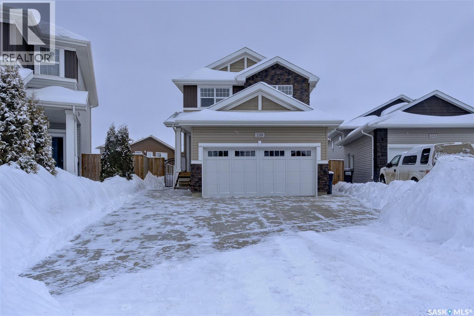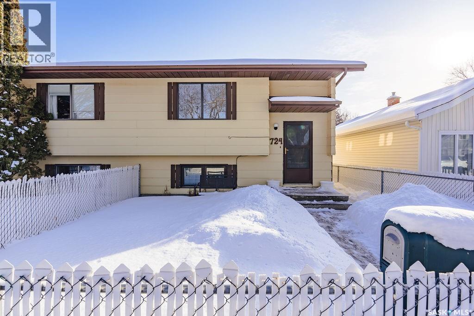148 Laing Crescent
Weyburn, Saskatchewan
If you are looking for affordable living then look no further! This property has a nice big porch addition, 3 bedrooms, spacious living room and kitchen, full 4 piece bathroom, private yard with deck off the porch and great garage out back! Vinyl siding and PVC windows. This would make a great starter home, revenue property or be ideal for someone looking to downsize. BEST of all this is sitting on an OWNED lot, no lot fees here. Call your favourite Agent to book your showing. (id:51699)
529 Greenbryre Bend
Corman Park Rm No. 344, Saskatchewan
Welcome to 529 Greenbryre Bend—an exceptional walkout estate in prestigious Greenbryre Estates. Blending luxury, comfort, and modern design, this stunning home backs onto a private yard with breathtaking sunset views and abundant natural light. The main floor showcases 10-foot ceiling, expansive windows, and elegant open-concept layout. A spacious foyer leads to a den/office. The impressive living room features 22-foot soaring ceiling, gas fireplace, and panoramic views of the beautifully xeriscaped backyard. The chef’s kitchen offers floor-to-ceiling custom cabinetry, marble countertops, tile backsplash, and premium built-in Bosch appliances, complemented by a fully equipped spice kitchen with gas stove. The generous dining area opens to a covered back deck. A custom wood floating staircase with solid oak treads and glass railing leads to the upper level, highlighted by 9-foot coffered ceilings. Three spacious bedrooms each include a walk-in closet and private ensuite. A bonus room and balcony add flexible living space. The primary suite is a private retreat with electric fireplace, expansive walk-in closet with granite island, and luxurious 5-piece ensuite featuring a soaking tub, dual sinks, and premium finishes. The walkout basement offers abundant natural light, a spacious family room, luxury wine cellar, two additional bedrooms, and a spa-inspired bathroom with sauna. Premium engineered flooring and in-floor heating enhance comfort. The low-maintenance backyard features a patio and artificial turf for year-round enjoyment. Additional highlights include marble tile at the entry, marble feature walls, in-floor heating in basement and garage, triple attached garage with 5–7 car driveway, motorized blinds, custom full-height tiled bathrooms, designer lighting with crystal chandeliers, and natural Golden Sesame granite with custom stone exterior coping. This extraordinary home showcases exceptional craftsmanship, thoughtful design, and luxury finishes throughout. (id:51699)
329 Clearwater Place
Saskatoon, Saskatchewan
Welcome to this beautiful 4 bedroom up family home on a quiet cul-de-sac in the sought after neighborhod of River Heights. The homes backs green space where your children can walk to St. Anne's School and the Lawson Civic Centre. Spacious layout and warm, welcoming feel, this upgraded two-storey home offers the perfect blend of comfort and functionality for the growing family. Upstairs, you’ll find four generous bedrooms and two renovated bathrooms. The main floor features oversized rooms that create an open, airy feel. The large family room has a lot of natural light and is ideal for hosting family gatherings, the renovated kitchen and eating area is both stylish and practical with stainless steel appliances, granite countertops, large sit up island and thoughtful updates all overlooking the backyard. Just off the kitchen, another large family room overlooks the beautiful yard, making it easy to relax while keeping an eye on outdoor activities. A convenient half bath and main floor laundry complete the main. The fully developed basement adds even more living space with another expansive family room, perfect for movie nights, a games area, or a home gym as well as a kitchen/bar. Outside, the park-like yard spans over 10,000 square feet, offering incredible space for children to play, summer barbecues, gardening or simply enjoying the peace and privacy of your own backyard oasis. There is room for a large pool in the yard. A huge composite deck and durable Hardie board siding enhance both the beauty and longevity of the home. This location truly shines, with close proximity to the river and scenic walking paths, walking distance to elementary and high schools, Lawson Civic Centre with pool and library, the Soccer Centre, shopping malls, medical services, restaurants, and countless everyday amenities. Recent updates include luxury vinyl flooring throughout the top two floors, triple pane windows, updated blinds, updated bathrooms, plumbing and light fixtures. As per the Seller’s direction, all offers will be presented on 03/04/2026 4:30PM. (id:51699)
#208 143 St Lawrence Court
Saskatoon, Saskatchewan
Whether you are looking to enter the market as a first-time buyer or seeking a fantastic, low-maintenance investment opportunity, this unit checks every box. This bright 603 sq. ft. 1 bedroom condo offers a comfortable, functional layout and is available for immediate possession. Step inside to find a freshly updated space featuring brand-new paint and flooring throughout, giving it a crisp, modern feel. The unit includes a private balcony for your morning coffee and convenient in-suite storage. Located in a solid masonry building, you’ll also enjoy the benefit of a well-maintained shared laundry facility on the lower level and your own dedicated surface parking stall. Don't wait, get into this great neighbourhood today! (id:51699)
12 Longpre Crescent
Prince Albert, Saskatchewan
If you’ve been waiting for a true family home in Crescent Acres, this one was built for it. This 1,401 sq ft raised bungalow with a fully finished basement offers nearly 2,800 sq ft of total living space, giving everyone room to spread out. With 5 bedrooms (plus a den) and 3 bathrooms, there’s space for family life, guests, hobbies, or working from home. A spacious front foyer provides a welcoming entry with plenty of room for coats, boots, and busy family life - a practical feature that makes everyday living easier. The main floor features hardwood floors and vaulted ceilings with a bright open-concept living, dining, and kitchen area. Large windows bring in beautiful natural light, while the living room is anchored by a natural gas fireplace for a warm and welcoming gathering space. The kitchen offers ample cabinetry, a functional island, and a stand-up fridge and freezer combination, along with patio doors leading to the backyard. A thoughtfully designed layout places the primary suite on one side of the home, complete with a walk-in closet and a 4-piece ensuite with separate tub and shower, while two additional bedrooms and a full bathroom are located on the opposite side. The fully finished basement provides even more space with a large recreation room, two additional bedrooms, a den currently used as a home office and gym, a separate laundry room, and a 4-piece bathroom. A second natural gas fireplace makes this level especially comfortable. Built in 2007, this very well cared for home offers central air conditioning, excellent storage, a fenced yard, and a double attached heated garage. Located on a corner lot in Crescent Acres, this home is close to Holy Cross, St. Francis, and Vickers schools, making it an ideal location for families. Open House February 28th from 1:00–3:00 PM. Offers will be presented March 3rd at 6:00 PM. As per the Seller’s direction, all offers will be presented on 03/03/2026 6:00PM. (id:51699)
426 Lyle Crescent
Warman, Saskatchewan
Welcome to 426 Lyle Cres, located in Warman Legends area! This bungalow backs park space and has unobstructed views of the golf course from the back yard and it is the perfect place to raise a family and call home. Upon entering, you are greeted with a large bright foyer, the open concept home with big kitchen space 8’ Island with sink and a corner pantry and loads of cabinets. Dinning space with door to deck with park & golf course views. The living room features 2 sided gas fireplace, tons of natural light. Laminate flooring in living kitchen and dinning area in a tasteful neutral tone. Down the hallway to 2 additional bedrooms and a 4pce bath, the primary bedroom is spacious with a large walk-in closet, and 4pc ensuite with large soaker tub and a shower. The basement is partially developed with bedroom and 4pce bath bath & laundry room completed with permits closed. The remainder of the basement is fully framed with a large family room space, a 5th bedroom with walk in closet and a large storage room. The oversized 24W X (27.10 + 36.2) deep double attached with added work space and a drive thru door to back yard is heated/fully insulated. The backyard is a lovely oasis, fully fenced and landscaped, raised garden beds, overlooking green space and golf course. Located in the Legends area home is close to additional parks as well as a ton of neighbourhood amenities, making it the perfect option for any type of family. Call your REALTOR®? to set up a private showing today! (id:51699)
16 Bannister Avenue
Regina, Saskatchewan
Don’t miss the opportunity to own this well cared for 4 level split level with many upgrades/updates. The main floor offers spacious living room with a fireplace & laminate flooring, kitchen with an abundance of cabinets, fridge, stove, dishwasher, microwave, built-in oven (osmosis water system under the sink which is rented from Nimbus and can be removed or new owner can take over the contract) nice sized eating area and access to the maintenance free deck. On the second level there are two spacious bedrooms with laminate flooring and 4 piece bathroom. 3rd level offers two more bedrooms and 3 piece bathroom. There is a family room on the 4th level with a dry bar plus a hot tub room with exhaust fan (the hot tub needs new plumbing and the sellers have not used it for many years). Concrete crawl space, great for extra storage. Upgrades include: most flooring, baseboards & casings, interior doors, front and back doors, triple glazed windows. Part of the double garage was converted to office space and is insulated, drywalled, heated and has air conditioning. Another portion of the garage is used as a storage shed with a separate door. The original overhead door remains at the back of the garage. Could be converted back to a double garage. Great Walsh Acres location with close proximity to schools, greenspace, restaurants, shopping and all other north end amenities. Convenient access to the ring road and the Levan. As per the Seller’s direction, all offers will be presented on 03/01/2026 7:00PM. (id:51699)
1450 Wascana Street
Regina, Saskatchewan
This clean, solid 2015 built Duplex with a non regulation suite in basement is ready for new owners, supplement your mortgage payments by living on main and renting upstairs and basement, great flexible opportunities located just steps away from Pasqua Hospital. The main has an open floor plan living room, dining and kitchen with two bedrooms, 4 piece bath and laundry room. The 2nd floor layout is a carbon copy of the main floor, living room, kitchen, dining room, two bedrooms, 4 piece bath and laundry room. The basement has a kitchen, two bedrooms with egress windows, previously rented monthly and weekly by owner. All units have separate entrance. The back has parking for two vehicles. Great flexibility on how to utilize this duplex for home owner or investor. Call for viewing/info. (id:51699)
805 1901 Victoria Avenue
Regina, Saskatchewan
Welcome to this 1,221 sq. ft., 2-bedroom, 2-bathroom condo on the 8th floor of the Motherwell Building. Fully renovated in 2012, this unit features white kitchen cabinets, quartz countertops, tile flooring in the bathrooms, and high-quality burgundy/wine carpets throughout. The home offers 9-foot ceilings in the kitchen and 10-foot ceilings in the living room and both bedrooms, with a south-facing balcony and bedrooms that bring in excellent natural light. A gas fireplace adds comfort to the living area, and additional features include Custom Electric blinds, in-suite laundry, one titled parking stall, and a separate storage space in the basement. This well-kept, move-in-ready condo is steps from Crave, Gulf’s Steakhouse, coffee shops, and within walking distance to Wascana Park. Both bedrooms and the Balcony have a great view for Canada day Fireworks every year. (id:51699)
4522 Brass Crescent
Regina, Saskatchewan
Welcome to this modified bi-level located on a quiet crescent in desirable Lakeridge. Situated on an impressive 7,000 sq. ft. lot, this home offers 4 bedrooms, 3 bathrooms, and a rare triple attached heated garage — a feature that seldom becomes available in this area. A spacious front entry welcomes you with minimal stairs leading to both the main and lower levels, creating an open and accessible feel. The main floor living room is warm and inviting, showcasing beautiful hardwood floors, a cozy natural gas fireplace, and an abundance of windows that flood the space with natural light. The kitchen is designed for both everyday living and entertaining, featuring granite countertops, stainless steel appliances, high-end finishes, and a walk-in pantry. Adjacent to the kitchen is a generous dining area — perfect for hosting family and friends. Completing the main level are two well-sized bedrooms, a full 4-piece bathroom, and a conveniently located laundry area. Privately situated above the garage, the spacious primary suite offers excellent separation and comfort. This retreat includes a walk-in closet and a 4-piece ensuite highlighted by heated tile flooring. The partially developed basement includes a fourth bedroom and an additional full 4-piece bathroom. The future recreation room is already framed, spray foam insulated (whole house is spray foamed), and equipped with a second natural gas fireplace — ready for your finishing touches to create the ultimate family space. The triple attached heated garage is a standout feature, complete with a tandem rear door providing convenient access to the backyard. Outside, the large backyard offers a blank canvas for your vision — whether that’s a new deck, expanded patio, or additional landscaping. Some paving stones are already in place to help jumpstart your plans. Homes with triple heated garages in Lakeridge rarely come to market. Don’t miss the opportunity to make this exceptional property your next move. As per the Seller’s direction, all offers will be presented on 03/02/2026 4:00PM. (id:51699)
26 Fraser Street
Manor, Saskatchewan
Welcome to 26 Fraser Street, located in the quiet and welcoming town of Manor. This affordable home is situated on a beautifully treed lot offering privacy, shade, and plenty of parking space for family and guests. The spacious backyard provides ample room for outdoor entertaining, gardening, or relaxing, with plenty of space to build a future garage if desired. Whether you envision a workshop, additional storage, or a detached garage, the possibilities are there. Step inside to find a generous mudroom — perfect for keeping coats, boots, and everyday essentials neatly organized. The open-concept kitchen, dining, and living room create a bright and inviting main living area, ideal for both daily living and entertaining. Large window allows for plenty of natural light in to the home. The main floor features two comfortable bedrooms and a full 4-piece bathroom, offering convenient one-level living. Downstairs, you’ll find the laundry area, utility space, a versatile bonus room that could serve as a home office, playroom, or guest space, along with an unfinished area that provides excellent storage or future development potential. This property is a perfect opportunity for first-time buyers, those looking to downsize, or investors seeking a solid rental property. Affordable, functional, and full of potential — 26 Fraser Street is ready to welcome its next owner. (id:51699)
9 Mccordick Street
Shields, Saskatchewan
This is an estate sale the property is under construction, large living room, kitchen, bathroom. The Resort Village of Shields is a lakeside community nestled along the west shore of Blackstrap Lake, located just 47 km south of Saskatoon in the Rural Municipality of Dundurn. Shields is considered “the best-kept secret in Saskatchewan” and is the ideal place to retire or raise a young family. As a thriving Village located along the lake, it is home to just over 200 families either full-time or part-time who enjoy weekend getaway opportunities and family-based residential living with access to a lake for boating, fishing and water sports. Shields boasts a beautiful nine-hole golf course with grass greens, a Community Centre, children’s playground and a beach area. (id:51699)
722 32nd Street W
Prince Albert, Saskatchewan
Don't miss out on this exceptional opportunity to create your dream home on this one of a kind oversized irregular Lake Estates lot, nestled in a well established cul-de-sac. With R1 zoning, this lot features an impressive 121 feet of rear lot width and 105 feet of depth, offering ample space for your new home. Services are located at the property line, awaiting connection at your discretion. This premier neighbourhood is conveniently close to walking trails, the hospital, recreation center, schools, parks, and the South Hill shopping center. Ask about the attractive city incentive for new home builds. Act quickly to secure this prime lot and begin building your dream home today! (id:51699)
12 Montgomery Road
Regina, Saskatchewan
Check out this fabulous move in ready 4 level split located in desired Whitmore Park in South Regina. Step in the front door and automatically you will see the pride of ownership with the living room featuring tons of natural light with originally hardwood flooring extending into the dining room. The upgraded white kitchen comes complete with stainless steel Fridge, Stove, Over the Range Microwave and built in dishwasher. One of the showcases of this home is the fantastic heated sunroom addition which overlooks the large fully fenced backyard and has direct access to large deck (comes with gazebo) through patio doors. . The second level features 3 bedrooms and has an upgraded 4 piece bathroom. The third level of the split has a large recreation room and a 3 piece bathroom. The basement is set up with great space that is perfect for a home gym. The laundry room is set up fabulously and has a custom walk in cloeet.. Completing the basement level is mechanical room with a cold storage room. This home has so many upgrades over the years. This home is an absolute pleasure to show and can be viewed virtually by clicking the tour button or viewing in your browser https://unbranded.youriguide.com/12_montgomery_rd_regina_sk As per the Seller’s direction, all offers will be presented on 03/01/2026 4:00PM. (id:51699)
585 20th Street E
Prince Albert, Saskatchewan
Welcome to this newly renovated, ideal investment property or starter home! Located on the East Hill, this home has undergone extensive renovations, including flooring, exterior, appliances, windows, washrooms, and more! Offering 4 bedrooms and 2 bathrooms in 616 square feet of main floor living space, this property provides excellent cash flow. Schedule your viewing today! (id:51699)
77 Crestwood Crescent
Yorkton, Saskatchewan
77 Crestwood Cres situated on a desirable quiet street is ready for your family. Boasting over 1350 sq ft on the main floor offers a lot of space for the growing or new family. Inside as you enter the back of the home, the heated addition family room space complete with natural gas fireplace offers additional room for the family to enjoy. The kitchen area contains generous amounts of cabinets and countertops and shares space in the dining room area. # bedrooms with the primary bedroom also containing access to your bonus family room. Updated 4-piece bath on the main floor. Downstairs large rec room area along with a 4th bedroom and your 3-piece bath. Large backyard fully fenced with updated patio block area which also contains your natural gas BBQ hookup. 12x 22 single detached garage to keep the ride out of the snow. Situated within walking distance of the elementary schools and hospital area. Don’t miss out on this great opportunity. (id:51699)
446 3631 Albert Street
Regina, Saskatchewan
Pristine top floor condo in Marian Park is a show stopper. One of the larger floor plans in the complex at 1326 sq/ft, this 2 bedroom and 2 bathroom condo is move-in ready. Spacious entrance with Duraceramic tiled flooring flows through to the kitchen. Loads of natural light with the east facing balcony overlooking the open space. Bright white kitchen with upgraded appliances including microwave hood fan and Bosch dishwasher, quartz countertops, under cabinet lighting and pot lights. Gleaming engineered hardwood flooring throughout the living room, dining area and two generous bedrooms. The primary bedroom features an oversized walk-in closet and full 3 piece ensuite with tiled flooring. In-suite laundry is conveniently located on the opposite side of the bedrooms and near the main full bathroom. Enjoy your morning sunrise on the large east facing balcony which has natural gas bbq hook up. One underground heated parking stall with additional 60 sq/ft storage locker. Exceptional building with amenities room, exercise area and workshop for those who love to work on smaller projects! Exceptional south Regina location is close to bus stops, grocery stores, shopping, restaurants and a short commute to the airport. Condo fees include heat, water/sewer, reserve fund, common area maintenance and insurance, snow removal, garbage. Don't miss out on this great opportunity before it's too late. (id:51699)
62 Vernon Crescent
Regina, Saskatchewan
Welcome to this nice 3 bedroom bungalow with a developed basement featuring , large rec room , bar area that could be easily converted to a kitchen , bathroom and basement den . Prime location in Argyle Park located on a quiet crescent also features a single detached garage. Don’t miss out today , call your realtor today to view . (id:51699)
786 Hayworth Crescent N
Regina, Saskatchewan
Great opportunity for a first time home buyer. Walking distance to Centennial School and St Jerome. Two bedrooms up with updated four piece bath. Functional kitchen with eating area and direct access to elevated deck and park backing yard. Basement includes third bedroom, rec room and four piece bath. Quick possession available. As per the Seller’s direction, all offers will be presented on 03/01/2026 12:30PM. (id:51699)
Corman Park Land
Corman Park Rm No. 344, Saskatchewan
Prime location for this 3.53 acre parcel located only 5 minutes from the city. The lot is high and dry and services are conveniently close by including water. Great opportunity to build the home of your dreams or have the seller build it for you. (id:51699)
154 227 Saguenay Drive
Saskatoon, Saskatchewan
Welcome to 154-227 Saguenay Drive, a beautifully renovated townhouse in the sought-after River Heights neighbourhood. This impressive 1-bedroom, 1,238 sq. ft. two-storey home showcases high-end finishes throughout and offers a perfect balance of style, comfort, and functionality. The bright, open-concept main floor features rich hard-surface flooring and oversized windows that flood the space with natural light. The modern kitchen is thoughtfully designed with upgraded countertops, sleek appliances, and custom oak cabinetry—ideal for both everyday cooking and entertaining. The living and dining areas flow seamlessly, creating a warm and inviting atmosphere. Upstairs, you’ll find a spacious loft-style primary bedroom with plenty of room to unwind, along with a beautifully finished 4-piece bathroom complete with contemporary fixtures and a glass-enclosed shower. Situated close to river trails, shopping, and major amenities, this home combines urban convenience with neighbourhood charm. A single detached garage adds extra value, providing security and practicality—especially for Saskatoon winters. Don’t miss this opportunity to own a fully renovated, high-end home in one of Saskatoon’s most desirable communities. Book your private showing today! (id:51699)
4506 Sandpiper Crescent E
Regina, Saskatchewan
Welcome to 4506 Sandpiper Cr. E. This impeccably maintained bungalow is located on a quiet crescent in The Creeks, backing a walking path that leads directly to a nearby park. Built in 2012 by Varsity Homes, the quality of construction is evident throughout. The home sits on a generous 7,610 sq ft lot & showcases 5 bedrooms, 3 bathrooms, main floor den, main floor laundry, triple heated garage, outstanding curb appeal & so much more. A tile foyer welcomes you into 10' ceilings with elegant crown molding, creating a bright, warm, & truly beautiful home. An open concept layout offers a granite & maple kitchen w' hardwood floors, built in appliances w' gas range, pantry, & plenty of cabinets/drawers. Seamlessly weaving into the dining area where entry to the 2-tiered composite deck is perfect. The living rm displays a beautiful feature wall with 1 of 4 gas fireplaces in this extraordinary & bright home. An office with french doors paired with regal wainscotting, a full bath, mudroom w' access to garage, main floor laundry, a large bedroom, & finally the primary bedroom... here, elegance is felt with a feature wall & gas fireplace, dbl closets, & a generous sized spa-like luxurious ensuite w' jet tub, dbl vanities, & glass shower. A fully developed basement with its 9' ceilings provides an expansive rec room - stacking stone feature wall w' gas fireplace, BI system (HDMI wiring), a large bar with mini fridge & plenty of storage. Three additional bedrooms with large closets, a full bath, huge utility rm & storage areas complete the equally impressive basement. This area offers great flexibility for a family & guests. A 32x36 heated triple att garage is also immaculate, w' epoxy-coated floor, a floor drain, side entry to yard, & hot/cold taps. A beautifully landscaped outdoor area offers 2 decks, gas FP, garden, trees, grass & UG sprinklers, & is fully fenced backing a walking path that leads to a park. This 1695 sq ft pristine bungalow is simply stunning & a must see. As per the Seller’s direction, all offers will be presented on 03/03/2026 9:30AM. (id:51699)
239 Kolynchuk Manor
Saskatoon, Saskatchewan
Mortgage helper, move-in ready, and absolutely loaded with value — this is the one you’ve been waiting for. Welcome to this beautifully maintained 1,530 SqFt two-storey offering the perfect blend of style, space, and smart investment potential. Featuring 3 bedrooms and 3 bathrooms in the main home, plus a brand new legal 1-bedroom, 1-bathroom basement suite, this property checks every box. Step inside the main floor and you’ll immediately appreciate the bright, open concept layout filled with natural light. The kitchen is both functional and stylish, showcasing quartz countertops, modern finishes, and plenty of prep space for entertaining. Upstairs offers spacious bedrooms, including a generous primary retreat, while central air conditioning keeps the entire home comfortable year-round. The newly developed legal suite is completely self-contained with its own laundry, separate furnace, electrical panel, and HRV system — thoughtfully designed for comfort, efficiency, and privacy. Outside, the lifestyle continues. The large pie-shaped lot provides room to relax, play, and entertain — complete with a composite deck, patio area, and fire pit for unforgettable evenings. There’s also a storage shed for added convenience. Parking and curb appeal are dialed in with a triple car driveway and a heated attached double garage, perfect for Saskatchewan winters. Immaculate condition throughout, this home truly shows pride of ownership from top to bottom. Opportunities like this don’t come along often — especially with a brand new legal suite already in place. Don’t delay on this one… get your showing booked today! As per the Seller’s direction, all offers will be presented on 03/03/2026 6:00PM. (id:51699)
724 M Avenue S
Saskatoon, Saskatchewan
Bright, sunny and move-in ready, this well maintained 2-bedroom, 2-bathroom semi-detached home offers the perfect blend of comfort, functionality and charm. Step inside to a welcoming, light-filled living space where large windows invite natural light to pour in, creating an airy and uplifting atmosphere throughout. The thoughtfully designed layout provides seamless flow between the living, dining and kitchen areas,ideal for both everyday living and entertaining. The spacious kitchen offers ample cabinetry and workspace, while the adjoining dining area flows into the living room, making it easy to stay connected to family and guests. One of the standout features of this home is the large three-season sunroom—an inviting extension of your living space. Whether you’re enjoying your morning coffee, hosting summer dinners, or unwinding with a good book, this bright and versatile space will quickly become a favourite. The main floor bedroom provides a comfortable retreat. A 2 piece powder room rounds out the main floor. The basement bedroom has a large window and lots of closet space. A second full bathroom adds flexibility for guests or family members. The basement family area is roomy enough to entertain or add a third bedroom. Outside, the fully fenced backyard offers privacy and room to garden, play, or relax. The oversized single detached garage provides excellent storage and workspace, with plenty of room for your vehicle plus tools, bikes or seasonal items. Perfect for first-time buyers, downsizers or investors, this home delivers comfort, practicality and exceptional value in one sunny package. Move in and enjoy! (id:51699)

