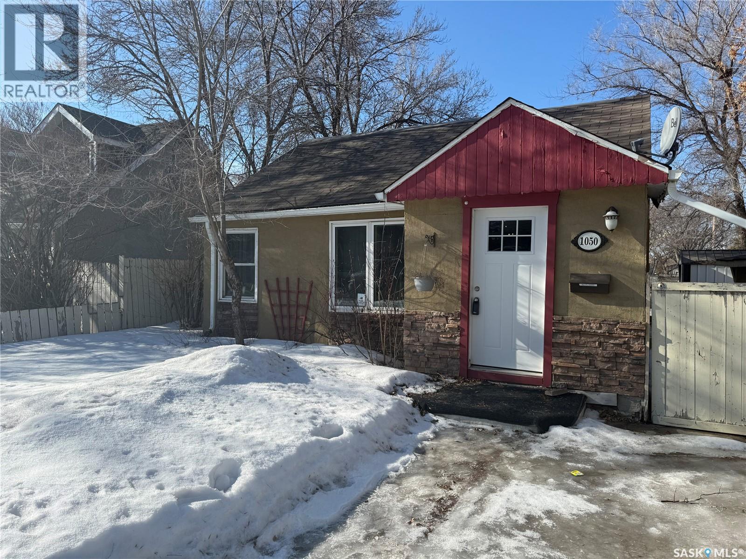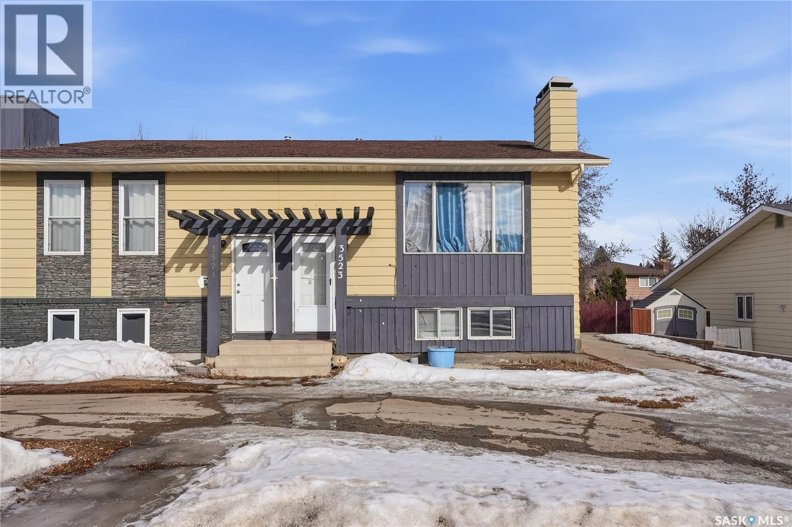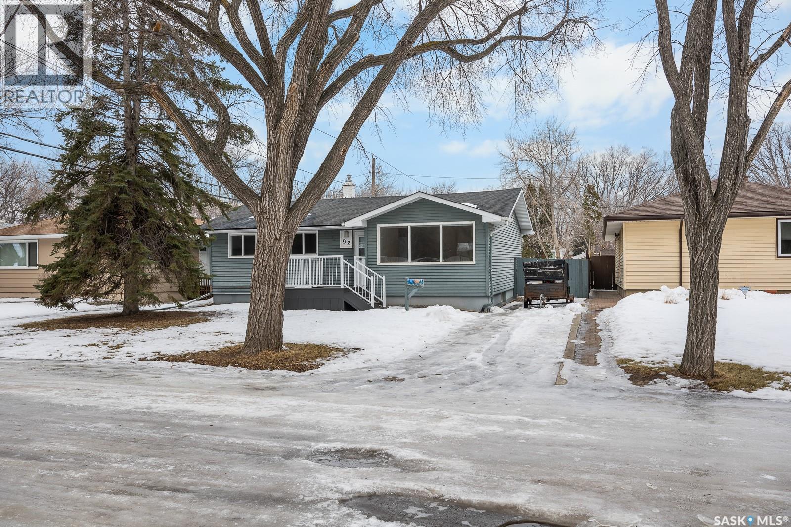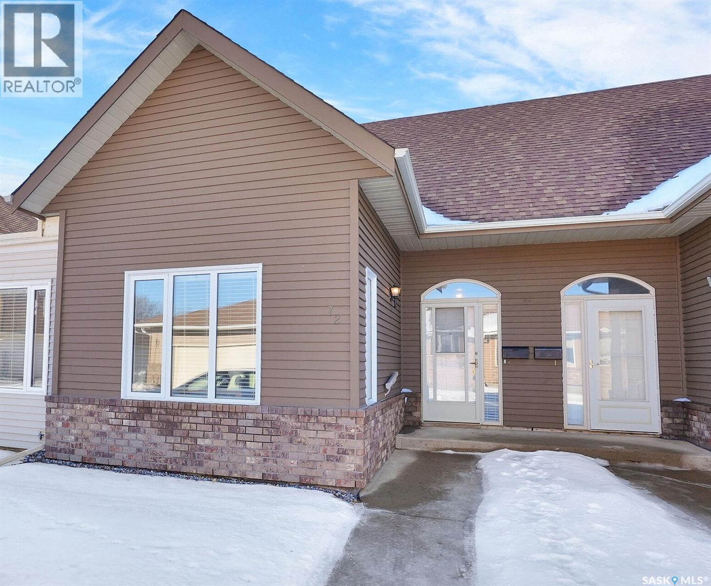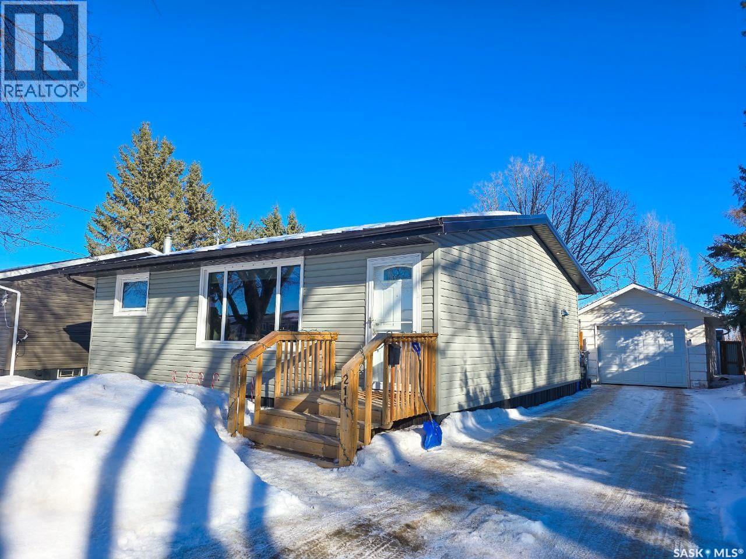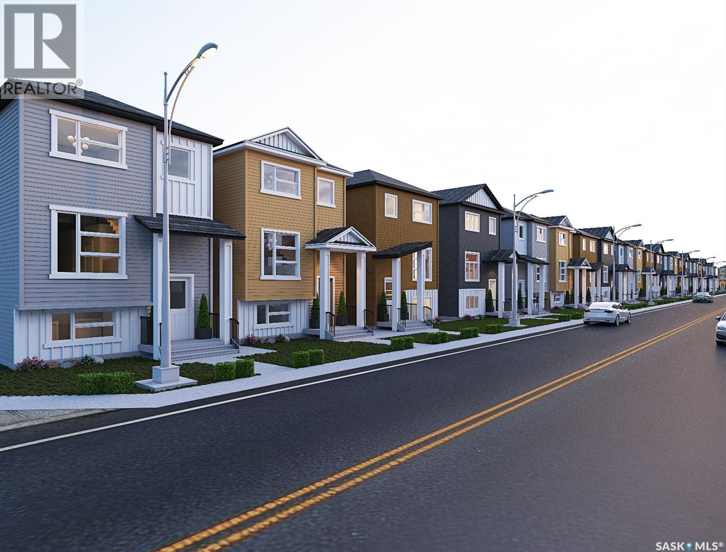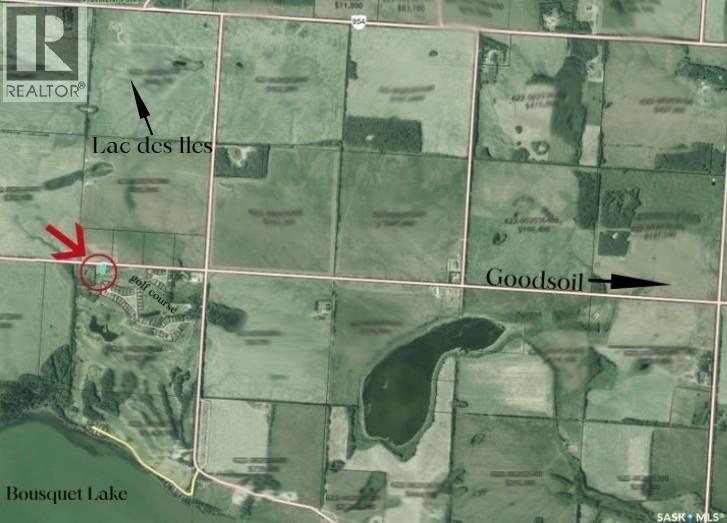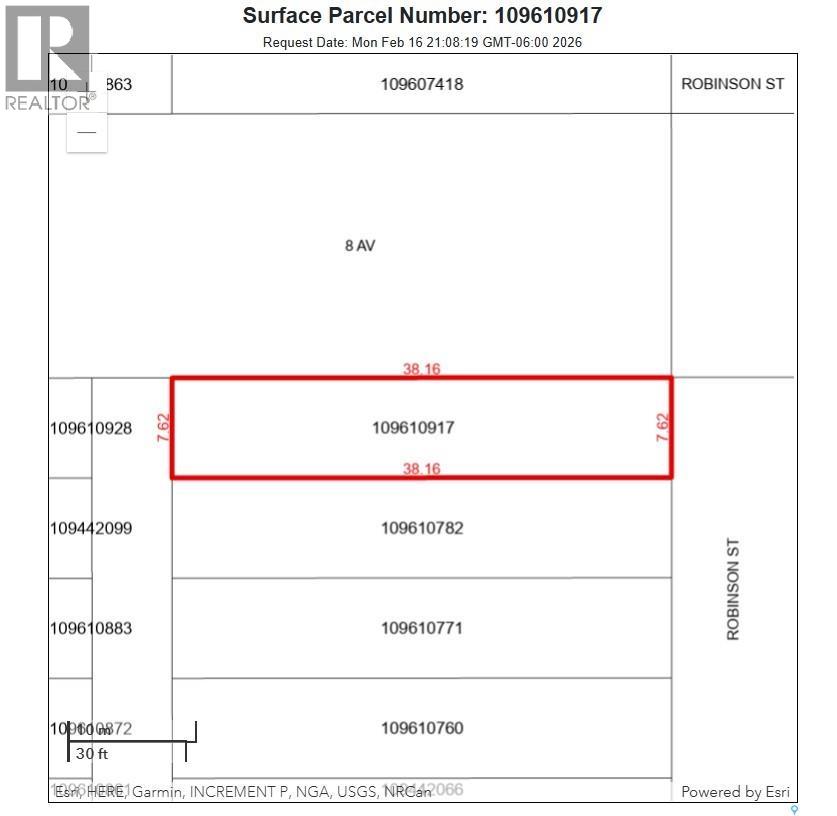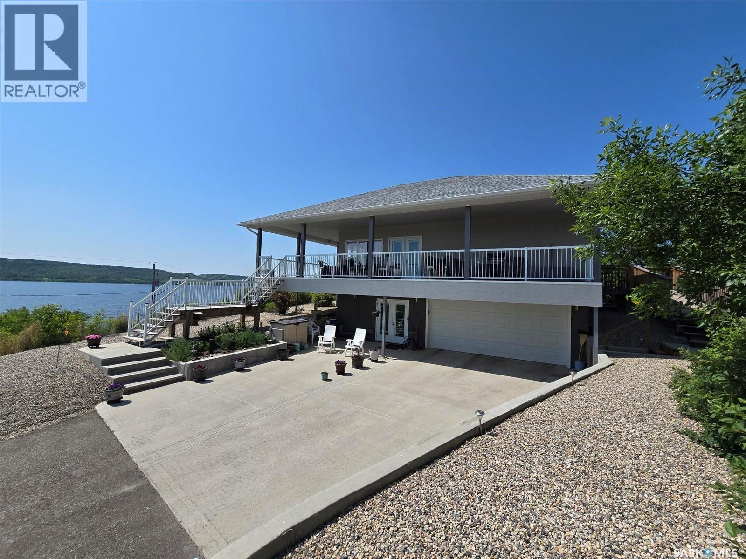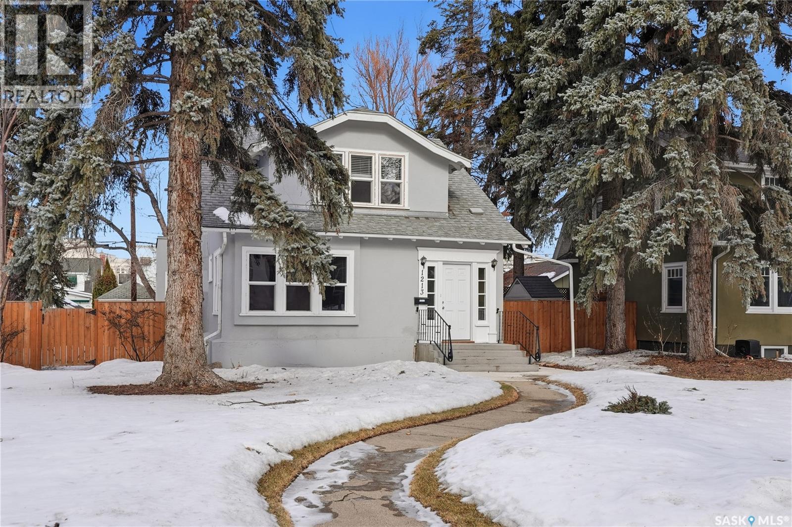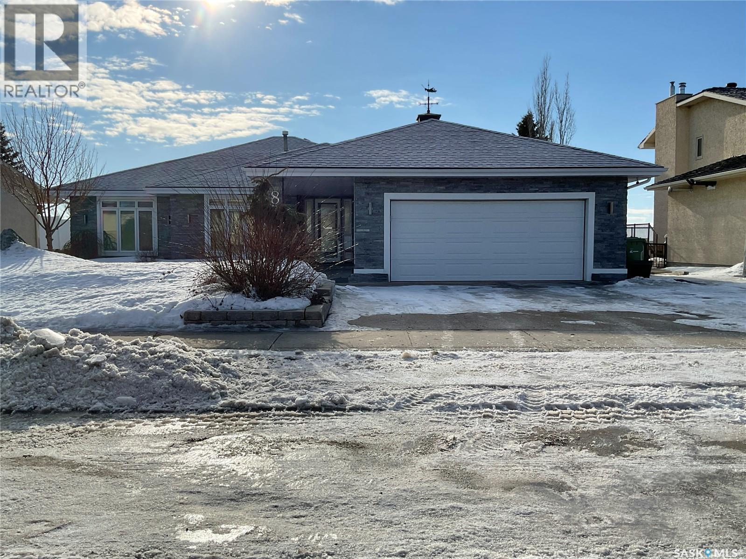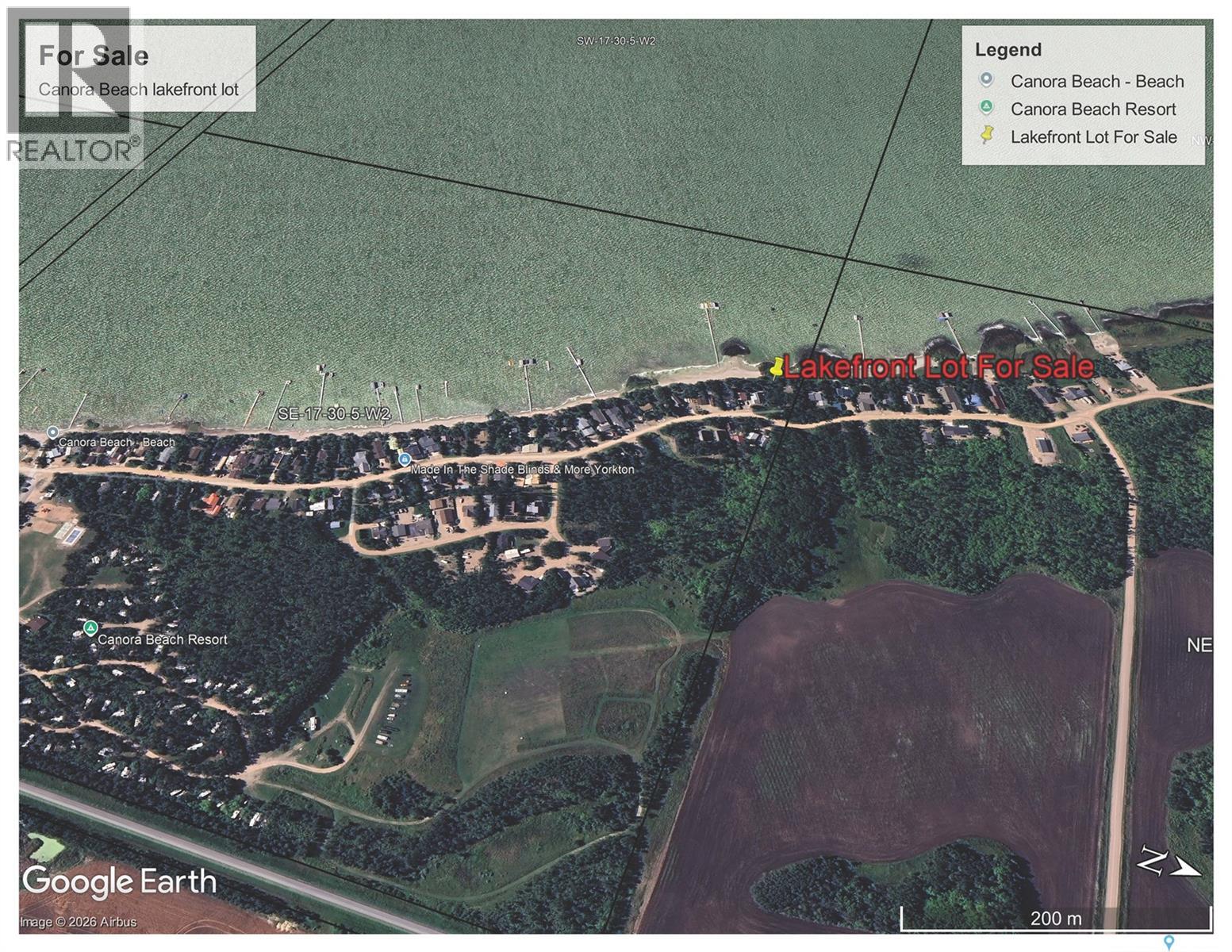1050 Wascana Street
Regina, Saskatchewan
Welcome to 1050 Wascana Street — a charming bungalow nestled in the heart of Washington Park with outstanding value and incredible potential. This 3-bedroom, 1-bath home offers a functional layout with bright living spaces and thoughtful updates already in place, making it an excellent option for first-time buyers, investors, or those looking to add to their rental portfolio. The main floor features a spacious living room filled with natural light, a practical kitchen with ample storage, and comfortable bedrooms designed for everyday living. The home’s efficient floor plan maximizes space while maintaining a warm, inviting feel throughout. Outside, you’ll find a nicely sized yard ready for gardening, entertaining, or future customization. Convenient rear parking adds extra functionality, and the property is ideally located close to schools, parks, transit, and downtown amenities. Whether you’re searching for an affordable starter home or a strong revenue opportunity, this property offers plenty of upside at an attractive price point. Don’t miss your chance to explore the possibilities at 1050 Wascana Street. (id:51699)
3523 Taylor Street E
Saskatoon, Saskatchewan
Welcome to this fantastic opportunity in the heart of Wildwood on desirable Taylor Street! Perfectly situated just minutes from 8th Street, you’ll love the convenience of nearby grocery stores, shopping at The Centre Mall, restaurants, schools, and all amenities. This well-located home offers incredible versatility with a separate entry, making it ideal for extended family living or future suite potential. The main floor features two bedrooms and a bright, functional layout. The basement includes one bedroom and a bathroom, providing excellent flexibility for guests, multi-generational living, or future development. Call your Realtor today to view! (id:51699)
92 Flamingo Crescent
Regina, Saskatchewan
Welcome to Whitmore Park, on a quiet crescent near all amenities in south Regina including schools, university, shopping. This home has large primary bedroom with 2 piece ensuite plus 2 other bedrooms and 4pc bathroom. Large living room with hardwood floors, good sized kitchen. There is a separate entry to basement. There are newer windows on main floor and basement. (id:51699)
72 Kensington Crescent
Regina, Saskatchewan
Welcome to this beautifully renovated 1522 sqft bungalow – style condo with a double attached garage, offering a perfect blend of comfort, style, and convenience. This stunning home features 2 spacious bedrooms, and 2 full bathrooms, with thoughtful upgrades throughout. The new kitchen is bright and inviting with crisp white cabinetry, ample storage, and a sit up peninsula – ideal for casual dining, or entertaining. The dining area flows seamlessly into the large living room, highlighted by a striking feature fireplace wall that creates a warm and welcoming focal point. The generous primary bedroom includes a 3 pc ensuite with a modern walk in shower. Main floor laundry with storage is ideal. With access from the dining room or the primary bedroom, it is just steps outside to your private deck area, where you’ll love soaking up the sun, or relaxing with family or friends, in the fresh air. The basement is unfinished offering excellent potential for development, and includes a new furnace (2025), for added peace of mind. With the great South area of Regina location, numerous upgrades, and the move in ready feel, this exceptional bungalow condo is a must see. This secure/gated complex includes access to the community club house, exercise area, and visitor parking. (id:51699)
211 Eighth Avenue N
Yorkton, Saskatchewan
Welcome to 211 8th Ave — a fully renovated, move-in ready home where the major updates are already done for you. Upgrades include newer windows, ICF basement with epoxy floors, 200-amp service, high-efficiency furnace, PEX plumbing, PVC sewer line, on-demand water heater, metal roof, updated siding with rigid insulation, fascia, soffits, eavestroughs, fence, and front step. The main floor offers two spacious bedrooms with a 4-piece bath, a bright living and dining area, and an updated kitchen featuring Kitchen Kraft cabinets and backyard access to the fully fenced yard. Downstairs you’ll find a large rec room, an additional bedroom, and a renovated 3-piece bath. Complete with a single detached garage and located on a quiet street near the college and elementary schools — this home is truly turn-key and ready for its next owner. (id:51699)
845 Kensington Boulevard
Saskatoon, Saskatchewan
Welcome to this beautifully designed 1,500 sq. ft. two-storey home featuring a modern layout and thoughtful details throughout. The main floor offers a welcoming entry landing, a convenient two-piece bath, spacious living and dining areas, and a bright kitchen with direct access to the deck—perfect for entertaining. Upstairs, the primary bedroom boasts a 4 piece ensuite and walk-in closet, complemented by two additional bedrooms, a four-piece bath, and the convenience of second-floor laundry. The basement includes a fully self-contained two-bedroom legal suite, ideal for extended family or rental income. A detached double-car garage completes this exceptional property. (id:51699)
Lot 2 Block 6
Beaver River Rm No. 622, Saskatchewan
This beautiful lot located in the popular Northern Meadows Golf Club subdivision boasts 16,543 sq ft of gently rolling landscape. Located near hole 15 , you have gorgeous views of the golf course from your yard. With power at the road. The gas, water and sewer tie in at the front of the lot. This lot is ready for a new home. The lot is fully grassed . All kinds of exploring is waiting for you with the large deep lake of Lac des Isles minutes away from the 18 hole golf course. The Meadow Lake Provincial Park is 5 minutes away. Town of Goodsoil is 10 minute drive, larger centres of Meadow Lake,SK and Cold Lake,AB less than an hour drive . This beautiful lot is a great find and needs to be seen to be truly appreciated. (id:51699)
1400 Robinson Street
Regina, Saskatchewan
Corner lot in the Washington Park neighbourhood. Conveniently located close to schools, local businesses, parks, and everyday amenities. This property offers excellent potential for a variety of development options, making it a great opportunity for builders and investors alike. Buyers to conduct their own due diligence regarding zoning, permits, and development requirements. (id:51699)
207 Criddle Avenue
Crooked Lake Provincial Park, Saskatchewan
"Lake Life with an incredible view , no lake weeds to haul and no grass to cut" Just enjoy life with lake and Qu'appelle valley views from the covered "L" shaped deck 10' x 45' (front) and 10' x 25' (approx. along the driveway side. This 4 bedroom - 3 bathroom home on titled lot is situated on a corner, and a second lot well treed with a heated shed. Built in 2017 , this year round home provides 1,665 sq ft on the main floor, has a walk out basement from approx. 800 sq ft of living space with a double heated(in floor heat)(22' x 25')garage with direct access to the basement and mechanical /storage room. Inside this modern , classy bungalow is the open layout, dining , living and kitchen space that allows you to capture the spectacular scenery. The kitchen island will be one of your favorite workspaces and can make washing dishes enjoyable. An Induction cook top, built in oven, large pantry with barn doors, many cabinets and lots of countertop space complete the kitchen. In between the dining and sitting area find yourself curled up to a 3 sided NG fireplace ( can be used for Back up heat in case of power outage). One of the bedrooms on the main floor is currently being used as a huge office. The primary bedroom is a suite found in the back corner of the main floor , it has 2 large walk in closets, and a 3 piece ensuite, including a very large walk in tiled shower. A "U" shaped staircase takes you to the finished basement with 9' ceilings, 2 bedrooms, a 4 piece bath, media room and exercise /flex room. Outside the property includes a zero maintenance - "Xeriscape" front, side and back yard, a concrete retaining wall, a full width parking area concrete and patio space (approx 30' from the double overhead door x 35' wide), with NG hookup for fire table or BBQ. Stairs and a ramp provide external access from the parking area to back door. Door the street enter into a separate driveway to find a 30' x 16" heated garage for all the Boy Toys. Turn Key property awaits you! (id:51699)
1213 Elliott Street
Saskatoon, Saskatchewan
Opportunities exist here in so many ways — investment property, holding property, viable rental with several income streams incl 6 parking stalls, future Residential Corridor redevelopment, multi-family site, or luxury home building site: subdivision to 2 x 30’ lots. This well-cared-for and updated home sits on a 60x140 ft lot on beautiful Elliott St E, 1 block to the University of Saskatchewan- the property offers incredible flexibility! Featuring a side entry, two kitchens, 4 beds on the second level, 3 beds in the lower level, and three bathrooms, this property presents strong rental potential or comfortable liveable holding value. Updates include shingles, windows (2025), updated boiler and 200 amp electrical, much more. The rear of the property provides an attached single garage plus six parking stalls, offering excellent additional revenue potential. The storybook front façade welcomes you with a winding sidewalk leading to a front entry. Inside, a foyer opens to the spacious and open great room showcasing the original fireplace with built-in shelving and beautiful corner windows. A large formal dining room is attached off the living area. The main floor also includes a large bedroom (or study) with additional built-ins, a 2-piece bath, and a roomy closet. The adjacent kitchen features wood cabinetry, a peninsula with eating bar, stainless appliances including a Bosch wall oven. Oak treads lead to the second floor where you will find three very large bedrooms, all with refinished hardwood floors, and a spacious 3-piece family bathroom. The fully dev basement offers a separate entry and includes a kitchen, living room, 3 bedrooms, laundry, and a 4-pc bath. The 8400 sq’ lot presents long-term potential, including the option for subdivision into 2 x 30’ lots or future redevelopment under the Corridor Residential Community Plan, allowing for potential Multiple Unit Dwelling development (see members’ remarks), subject to development standards. (id:51699)
8507 Kestral Drive
Regina, Saskatchewan
Welcome to this stunning executive home located in the prestigious Westhill neighborhood of Regina. Perfectly positioned to back onto the Goulet Golf Course, this property offers elegance, comfort, and breathtaking views in every direction. Step inside to a bright, open floor plan designed for modern living and effortless entertaining. The kitchen, dining, and living spaces flow seamlessly together, highlighted by wood beams, glass railings, and large windows that capture the beauty of the golf course beyond. The kitchen is as functional as it is stylish, with plenty of workspace and direct access to the expansive back deck — perfect for morning coffee or evening sunsets. The master retreat is truly exceptional — featuring a spacious sitting area, private access to the deck, and a lavish 5-piece ensuite complete with a soaker tub. The expansive walk-in closet provides ample storage and organization for a truly luxurious experience. The main floor is complete with a second bedroom. The fully developed walkout basement offers the ultimate in recreation and relaxation. Enjoy a large games area, stylish wet bar, cozy rec room, and one bedroom and a den — ideal for guests or family. The basement is complete with a sunroom, that can be used for every season. A well-appointed bathroom completes this versatile space, with direct access to the backyard. The outdoor spaces have been thoughtfully designed to make the most of the serene golf course setting. The yard offers privacy, space, and impeccable landscaping, creating a tranquil oasis for entertaining or unwinding in style. This is a must see home to be truly appreciated. (id:51699)
159 Oldroyd Drive
Good Spirit Lake, Saskatchewan
Canora water is guaranteed on this lot, as the annual fee has been paid since hook up here. The lot has been cleared and gravel was hauled in making it ready for construction. Canora Beach has a good sand base, making new structures stable, and concrete patios possible which isn't always possible at lake properties! There are many high end lake properties at Canora Beach, helping to retain and increase the value of your future home or cabin. It also offers main beaches, pathways for walking, parks and a summer convenience store. Good Spirit Lake is shallow, warm and kid friendly. It has beautiful soft sand beaches too! It is a large lake with many fish, for summer and ice fishermen. Call your REALTOR to find out about building opportunities today! (id:51699)

