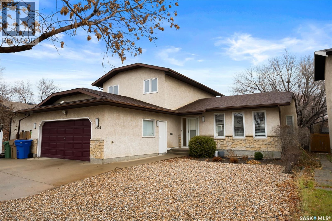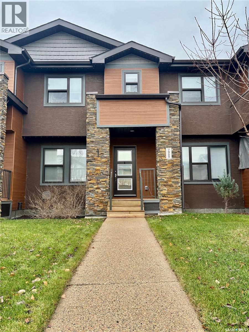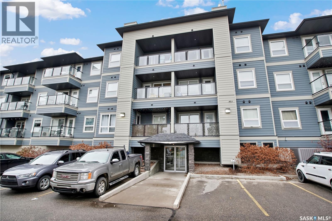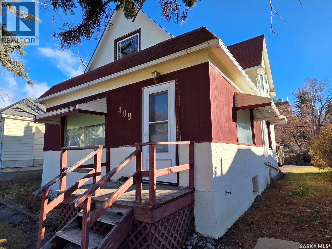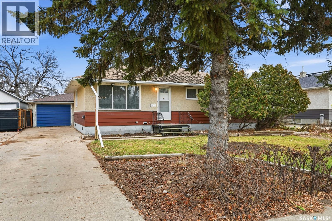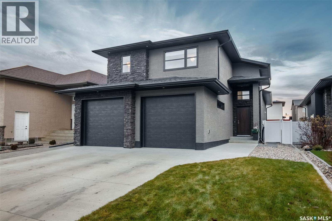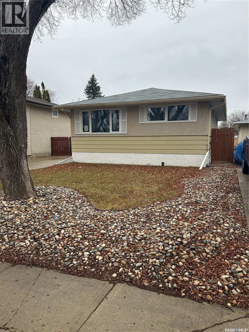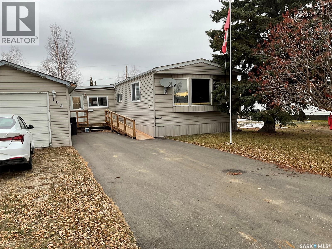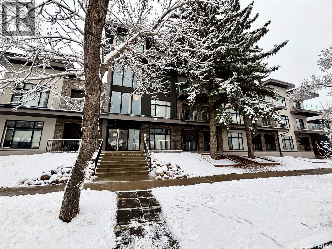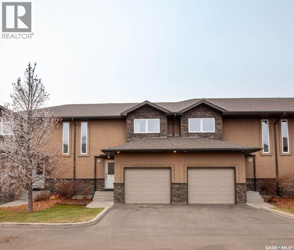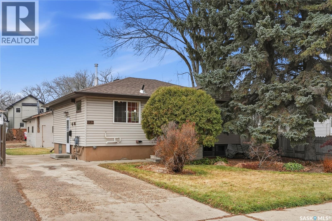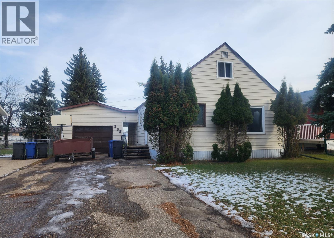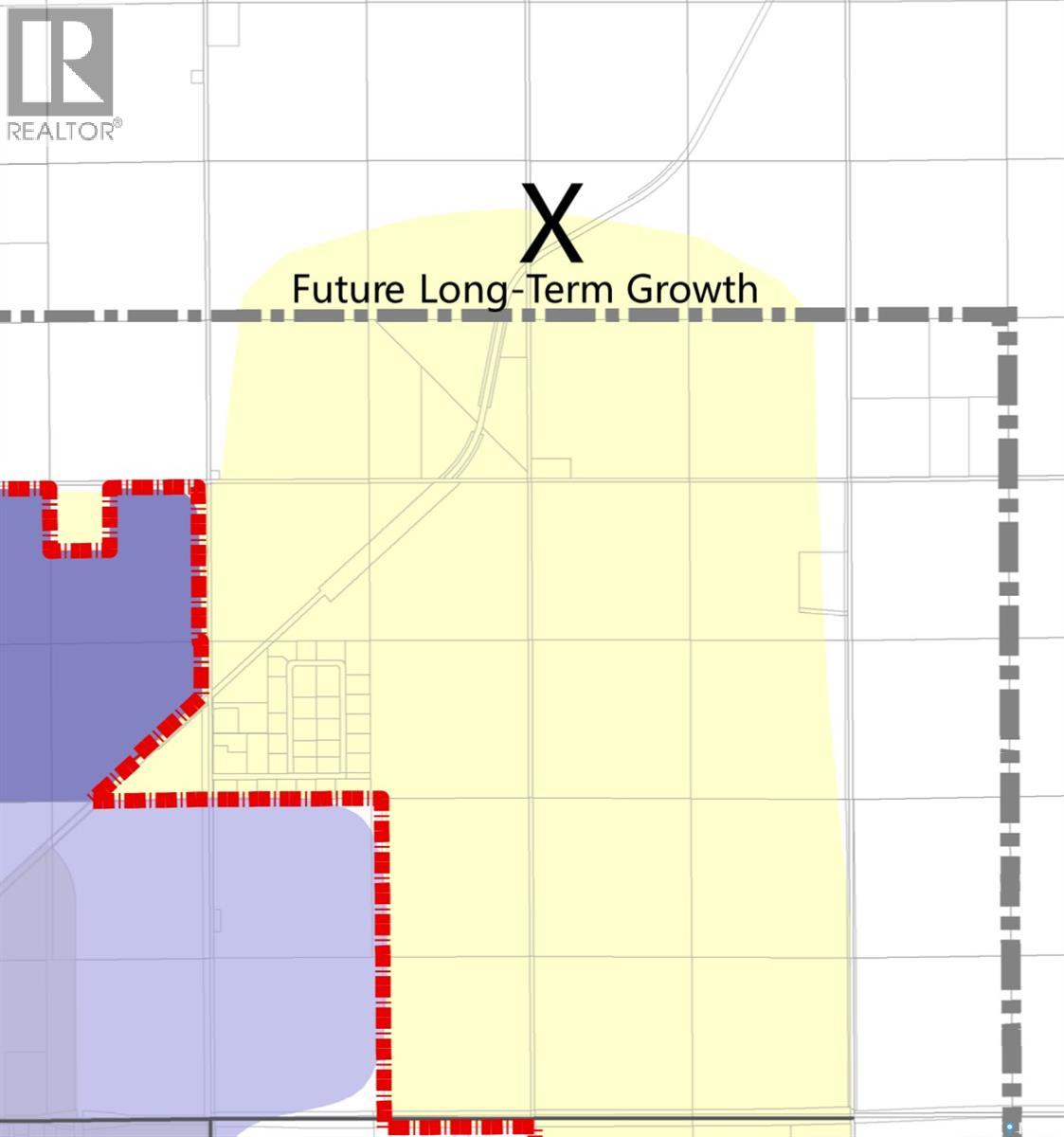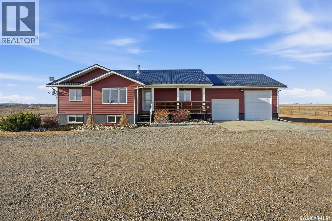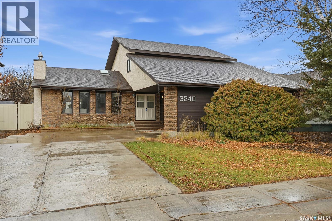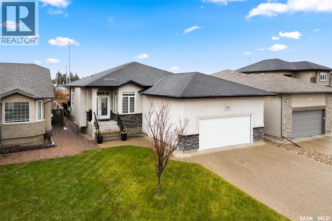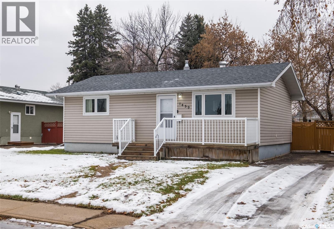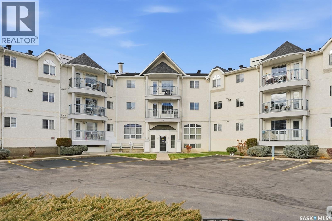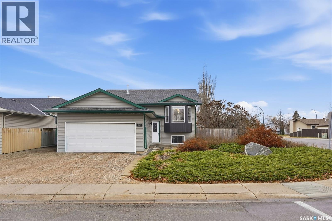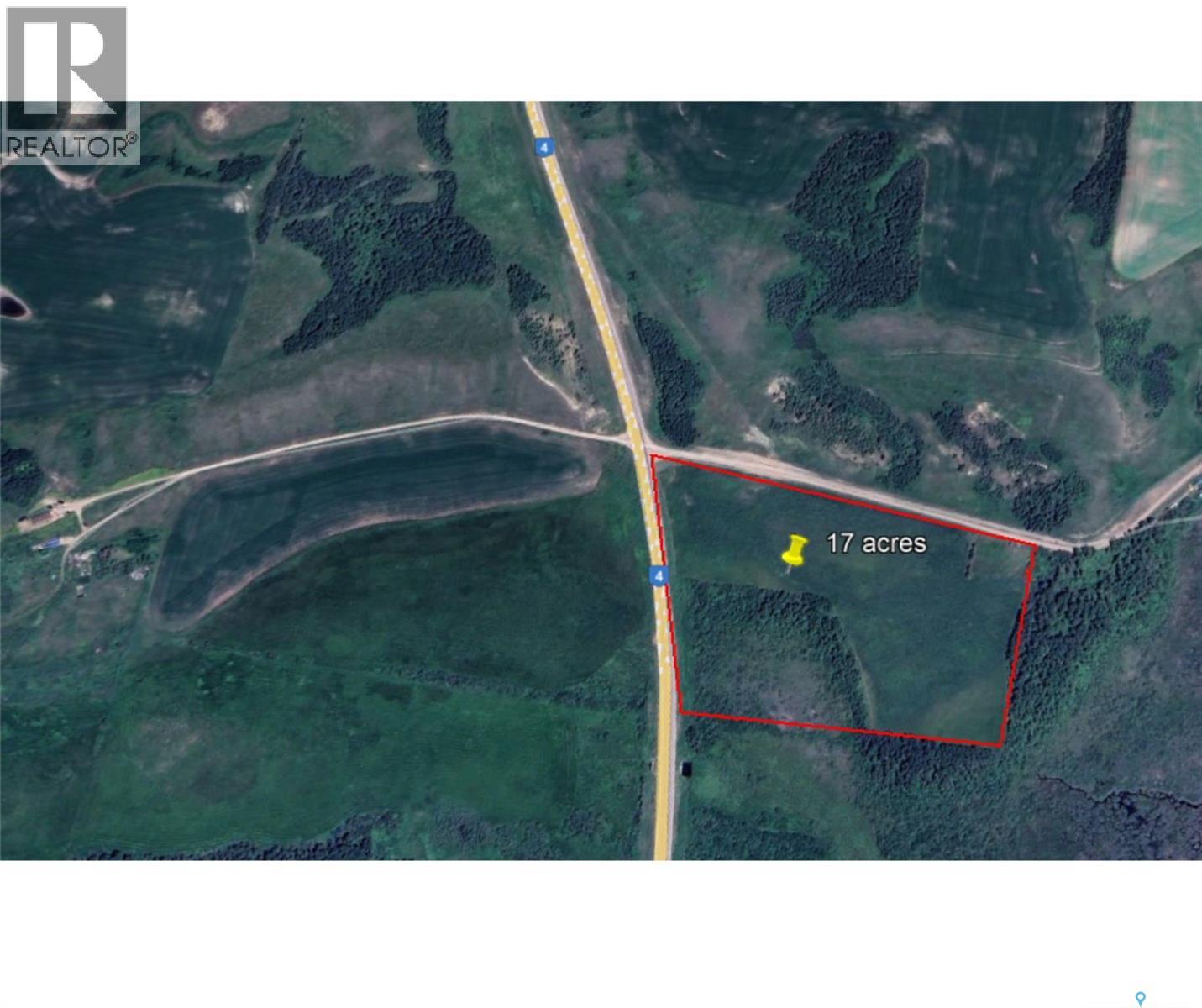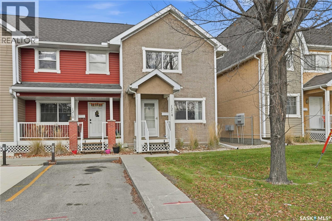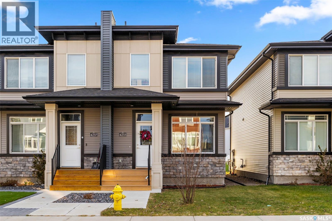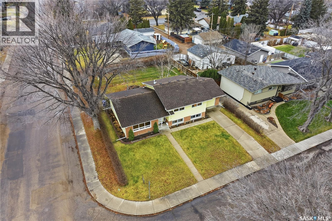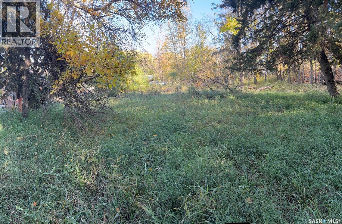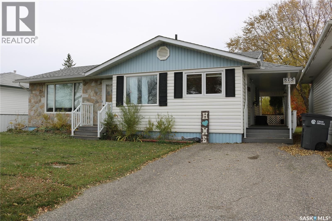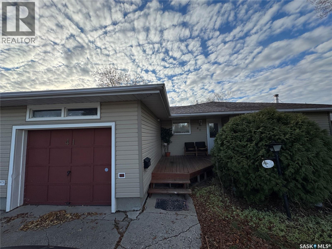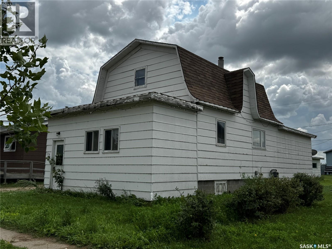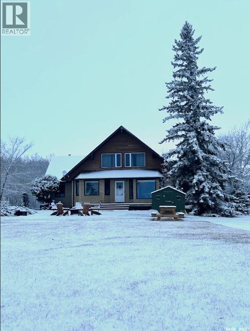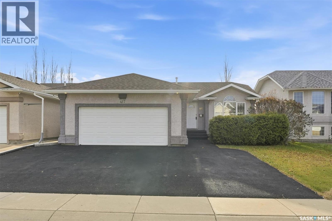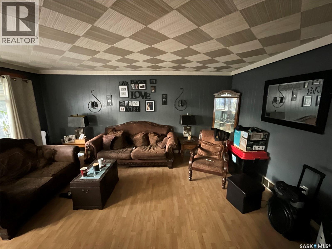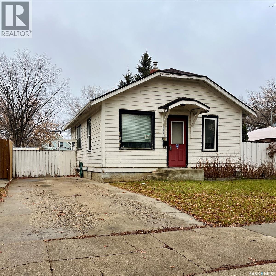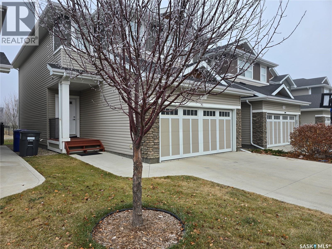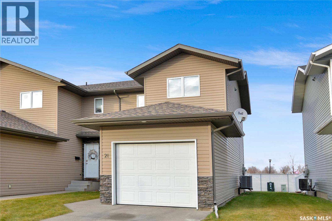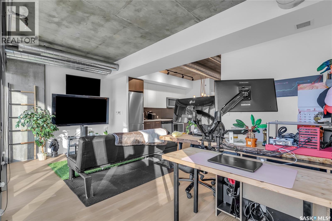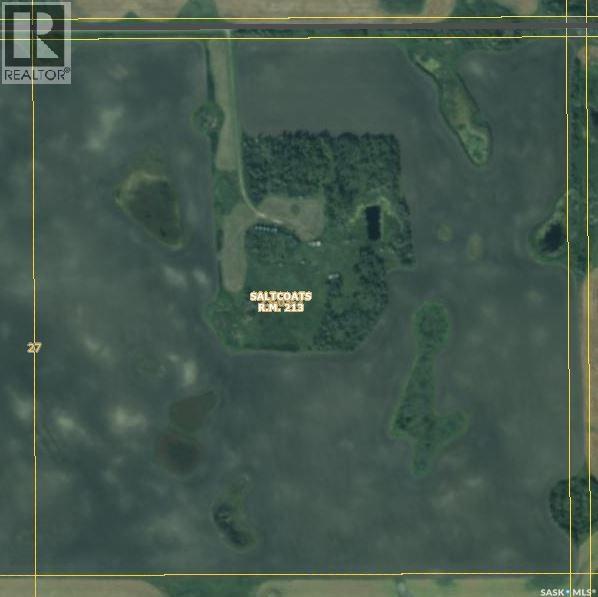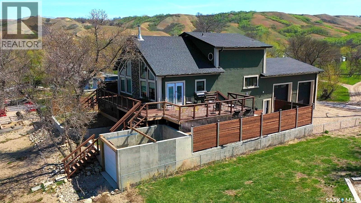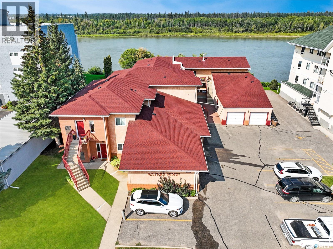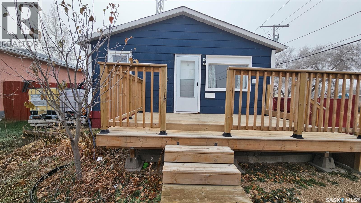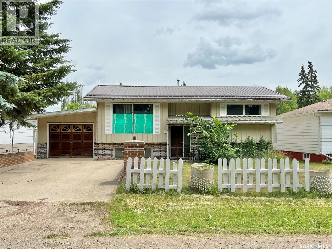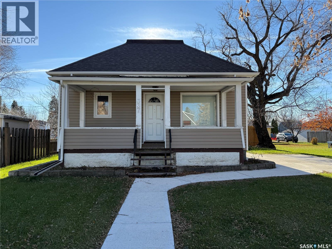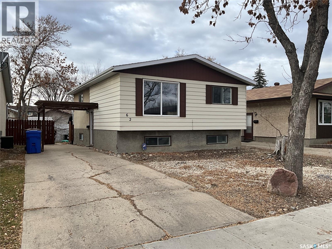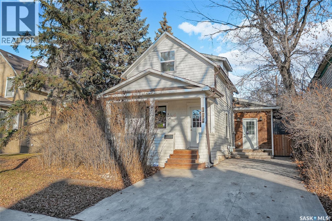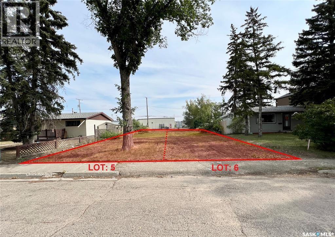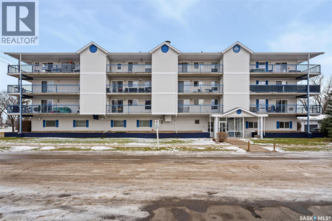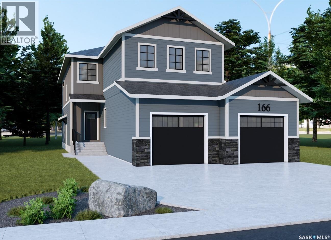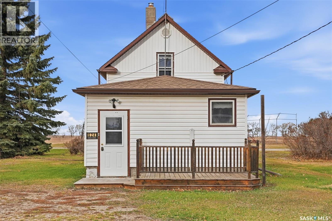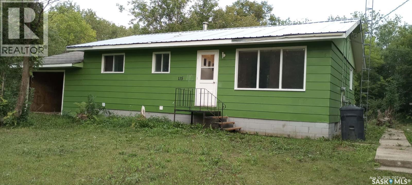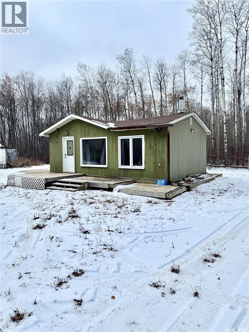1506 Truesdale Drive E
Regina, Saskatchewan
Welcome to 1506 Truesdale Drive East—an exceptionally well-kept, spacious two-storey split located in the heart of Gardiner Park. This solid home offers over 1,650 sq ft above grade, a warm and inviting layout, and excellent updates throughout. The main floor features a bright front living room with beautiful hardwood floors and three large windows that fill the space with natural light. The kitchen offers generous cabinet storage, updated stainless steel appliances and a modern tile backsplash. A cozy nook and a spacious formal dining room provide flexible options for everyday meals or hosting family gatherings. At the back of the home, the second living area includes a wood fireplace, built-in cabinetry, and direct access to the attached sunroom—perfect for enjoying extra living space year-round. Completing the main floor is a convenient bedroom, a 2-piece bathroom, and main-floor laundry. Upstairs you’ll find three bedrooms and two bathrooms, including a comfortable primary suite with a 4-piece ensuite and a walk-in closet. The basement offers a massive open space with updated vinyl plank flooring—ideal for a future rec room, gym, games area, or additional bedrooms. Outside, the property is fully xeriscaped in the front for low-maintenance living, while the backyard provides a private retreat with mature trees, a sunroom, and access to the deck. The double attached garage is insulated, and the home sits in a quiet, family-friendly neighbourhood close to parks, schools, shopping, walking paths, and all East Regina amenities. A great opportunity to own a spacious, well-built home in a highly sought-after area—don’t miss it! As per the Seller’s direction, all offers will be presented on 11/23/2025 12:06AM. (id:51699)
7989 Canola Avenue
Regina, Saskatchewan
Welcome to 7989 Canola Ave. This beautiful 2-bedroom, 2.5-bath townhome boasts over 1,400 sq ft of usable living space and is located in Regina's booming Westerra neighbourhood, close to the location of the new Costco and other upcoming developments. Inside, you are greeted by the open concept main floor, complete with a large living room, nicely laid out kitchen that includes a large eat-in peninsula, tons of natural light and ample storage. Upstairs, you'll find the first bedroom, which is serviced by its own 4-piece ensuite and walk-in closet. Down the hall, you'll find the second-floor laundry on your way to the primary bedroom. The primary provides lots of room to unwind and relax, and is complete with a large walk-in closet space and a private 4-piece ensuite. Downstairs in the basement, there is even more living space that could easily be converted into a third bedroom if needed, or you could just keep it as a great space to hang out and enjoy time with friends and family. Outside, you'll find your own little private oasis, complete with a patio, gazebo, and lawn area for extra living and entertaining space! Book your private viewing today! (id:51699)
4108 108 Willis Crescent
Saskatoon, Saskatchewan
Discover this freshly painted, 1 bed / 1 bath condo in the highly desirable Stonebridge neighbourhood. Designed for modern living, the unit features in-suite laundry for convenience, plus the added benefit of one underground parking stall. The bright, open-concept living area flows nicely into the kitchen, and large windows provide abundant natural light. Located in a secure building with elevator access, this home ensures both accessibility and comfort. Stonebridge is known for its excellent amenities, including green spaces, trails, schools, and easy access to retail, restaurants, and transit. Perfect for first-time buyers, downsizers, or investors, this turnkey condo offers a low-maintenance lifestyle in one of Saskatoon's most vibrant communities. Call your REALTORS® today for a private viewing! (id:51699)
409 2nd Avenue Ne
Swift Current, Saskatchewan
You can’t complain about lack of affordability now that this home has hit the market. This 1 ¾ story character house at 409 2nd Ave. NE, Swift Current, will need a little spit and polish, but with 1,158 sq.ft. it holds a lot of promise, especially at this low, low price. The large 3-season front entry gives everyone room to come into the house. From there, you enter into a huge living room, perfect for the family or for entertaining. Follow the hardwood flooring that connects to yet another spacious room, this one a formal dining area. The main level design is rounded out with a kitchen complete with a walk-in pantry. The upstairs contains 2 bedrooms and a partially finished 4-piece bathroom. The basement has 4 PVC windows, allowing for a third bedroom, and an unfinished area that would make a great rec room. There is also an older 3-piece bathroom in the basement, combined with the laundry area. You will appreciate updates such as a high-efficient furnace and pex plumbing. The garage is of little to no value, but there is a paved driveway in the back for off-street parking. If you’re ready to roll up your sleeves and breathe new life into a character home with plenty of potential, this one’s waiting for your vision—come take a look and imagine what it could become. (id:51699)
83 Coldwell Road
Regina, Saskatchewan
Welcome to this lovely 3-bedroom home offering comfort, charm and a wonderful place to put down roots. Situated on a crawl space, this property features a bright and functional layout perfect for families or downsizers alike. Enjoy a spacious double car garage, ideal for vehicles and extra storage, or a workshop(currently set up as single garage and workshop) and a beautiful backyard — perfect for relaxing, gardening, or entertaining guests. Located in a family friendly area, you’ll love being close to schools, shopping, parks, and ring road access for easy commuting. This home has everything you need – great layout, wonderful yard and no back neighbors. (id:51699)
3617 Green Creek Road
Regina, Saskatchewan
Welcome to 3617 Green Creek Road in Greens on Gardiner. This very well maintained one owner modified bi-level was built by Aspen Homes with quality workmanship and high-end finishes like hardwood, tile flooring, granite countertops, SS professional kitchen appliances and custom window coverings just to name a few. The main level has an open concept, the upper level features the primary suite, and the lower level was professionally developed by the builder with all the same quality you see in the entire home. From the front large foyer with custom tile flooring you will appreciate the space this home provides. The kitchen includes an abundance of maple cabinets with a large island, corner pantry and side by side fridge/freezer. You will enjoy the easy access off the large dining room out to the maintenance free deck where you can BBQ or entertain family and friends. Relax in the living room and get cozy with the gas fireplace on those cool winter nights. Main floor features kitchen, living, dining rooms as well as 2 bedrooms, a full 4 pc bathroom and laundry room with sink/extra storage cabinets. Up to the 2nd level to the Primary suite, your very own retreat, which provides a large bedroom area, amazing walk-in closet with custom shelving and organization as well as the 5 pc ensuite which features dual sinks, tile flooring and jet tub/shower with glass doors. The lower level showcases a large rec room area for all the family fun, a 4th bedroom and 3pc bathroom. Extra storage in the utility room. The back yard provides plenty of outside space with beautiful grass, underground sprinklers, a brick patio and large deck that are perfect for entertaining. This home has a double attached and heated garage (drywalled and painted interior) with self-drain pit. With a playground park around the corner, a school and so many amenities within walking distance, what more could you ask for? This home is move in ready for new owners to call home! Book your showing today! As per the Seller’s direction, all offers will be presented on 11/23/2025 1:00PM. (id:51699)
36 Andros Bay
Regina, Saskatchewan
Welcome to a rare opportunity to buy in Walsh Acres at a very reasonable price. This 3 bedrooms bungalow has a great layout but requires updating , bathroom has been gutted and ready for a renovation by the new owner. All windows have been updated furnace is a high efficient , it also has the right layout for a suite in the basement as it has its own entrance. Large double detached garage , perfect Bay location in prime Walsh Aces. Dont miss out on this one! (id:51699)
104 5a Street S
Wakaw, Saskatchewan
Welcome to this awesome 1664 square foot home in the town of Wakaw! This 3 bedroom 2 bathroom is perfect for a first time home owner, small family, retired, or anyone looking for a rental property. With a brand new furnace, walk in tub, washer and dryer, stainless steel kitchen appliances, single detached garage on a nice big lot. An addition of over 300 square feet is awesome for an extra family room or rec room. Call your agent soon before this one is gone! (id:51699)
204 1010 Main Street
Saskatoon, Saskatchewan
TriBeCa in one of Saskatoon’s most desirable and vibrant areas. This amazing building really draws attention when you see it. Great proximity to U of S, Broadway and Downtown. Featuring engineered hardwood floors in living and dining area, heated tile floors in bathrooms, individual furnace, central air, stainless steel appliances, quartz counter tops, large balcony with glass railings, N/G bbq hook up and heated underground parking. 2 bedroom with access to balcony from primary bedroom, large en suite with two closets. (id:51699)
13 502 Rempel Manor
Saskatoon, Saskatchewan
Located in Stonebridge close to Schools, shopping and transit routes. The main floor is open and inviting with a maple kitchen anchored by a large island covered with a granite counter top. Large windows allow for lots of natural light in the living room and a garden door off the dining room takes you out to a deck backing onto trees and walking paths. The upper level has 3 large bedrooms and 2 full baths. Primary bedroom has walk-in closet and ensuite. Basement is open for future development and has rough in pluming for a bath. There is a single car attached garage and central air. (id:51699)
2120 St Andrews Avenue
Saskatoon, Saskatchewan
Excellent opportunity with this affordable Exhibition home featuring an open-concept living space, 2 bedrooms & 1 bathroom upstairs, and a 1-bedroom permitted legal basement suite. Located on a 50' R2-zoned lot with a mechanic's dream 34' x 24' insulated detached garage with radiant gas heat, an office, hoist mounting, & attached exterior storage shed. This is an excellent investment opportunity for those looking for affordable living, with revenue potential from both the basement suite & rental of the garage if desired. Plenty of off-street parking with the front driveway, rear outside parking for future basement tenant, and the garage. Shingles on home & garage have been replaced in the last 10 years, newer HE furnace & water heater, recently refreshed main bathroom with new paint. Don't miss out on this solid property - it won't be on the market long! No presentation of offers until 4pm November 24th as per Seller's direction. As per the Seller’s direction, all offers will be presented on 11/24/2025 4:00PM. (id:51699)
368 Manitoba Street
Melville, Saskatchewan
Welcome to 368 Manitoba in Melville - a well-kept home offering 1100 sq. ft. of comfortable living space. The main floor features a spacious kitchen with a separate dining area, a cozy living room with an electric fireplace, two bedrooms, and a 4-pc bathroom. Upstairs, you’ll find two more generously sized bedrooms. The full basement houses the laundry and is wide open for future development. One of the main-floor bedrooms offers direct access to a good-sized deck and backyard. This room was previously used as a laundry area and and could easily be converted back if desired. The backyard is partially fenced, and the property includes a detached garage and driveway, providing plenty of off street parking. Recent updates include a new furnace, central air, and water heater (2021), plus updated kitchen and second-floor windows. 100-amp electrical panel. (id:51699)
Regina Ne Growth Plan 48 Acres
Regina, Saskatchewan
48.49 acres of Potential Land for development north of Inland Drive. This investment land parcel priced at $7425 per acre is located within the boundaries of the City of Regina Future Growth Plan. Surrounding properties are developed to commercial lots and Residential acreages. Expected growth and population boom in Saskatchewan. Saskatchewan has a wealth of resources that are the envy of nations: Agriculture, Potash, Uranium, and other critical minerals, as well as, Oil. The world is watching as Saskatchewan achieves technological firsts in Crop Science, Plant Protein, Agricultural Equipment, and Renewable Energy. The province has a diversity of resources that has enabled it to weather global economic cycles. In fact, the province has seen record population, employment, investment and export growth in the past decade. Report by The Conference Board of Canada states a host of investment projects will be breaking ground over the next few years, and we expect real business investment to grow. Seize this exceptional investment opportunity and position yourself at the forefront of Saskatchewan's flourishing real estate landscape. Contact us now for more details and secure your stake in this promising venture! (id:51699)
Twin Lakes Road Acreage
Battle River Rm No. 438, Saskatchewan
Experience the best of country living just minutes from town! This peaceful 11-acre acreage on Twin Lakes Road, only 13 km from Battleford, offers the perfect blend of space, comfort, and convenience. Built in 2010, the 1,376 sq. ft. raised bungalow features a warm, functional layout. On the main level, you’ll find two comfortable bedrooms, including a spacious primary suite with its own private ensuite, plus an additional 4-piece bathroom. The mudroom includes main-floor laundry and direct access to the attached garage, adding everyday practicality. The kitchen showcases beautiful cherry-stained cabinetry, generous counter space, and plenty of storage. The dining area opens directly to a south-facing covered deck with a natural gas BBQ hookup—perfect for morning coffee or evening unwinding. The living room offers a cozy atmosphere with its charming wood stove. The fully finished lower level (2020) extends your living space with two large bedrooms, a spacious family/rec room, a 4-piece bathroom, a large storage room, and a tidy utility space. This level includes in-floor heat, keeping everything warm and comfortable throughout winter. The home is outfitted with multiple heating and cooling systems, including a forced-air natural gas furnace, in-floor heat in the basement , an electric heated and insulated garage (2020), and central air conditioning (2021) for summer comfort. Outside, the yard is fully fenced, offering room for kids, pets, or hobby farm ideas. The double attached garage features 10’ and 8’ overhead doors, accommodating larger vehicles and extra storage with ease. With appliances included, modern utilities, finished living space, and a prime location close to the Battlefords, this acreage is truly move-in ready. Contact us for the full feature sheet and book your private showing—this property is one you won’t want to miss! (id:51699)
3240 Mountbatten Crescent
Regina, Saskatchewan
Large 2 story split offering 2140 sq. ft. of living space located in the family friendly neighbourhood of University Park East. This house boasts attractive curb appeal with mature greenery, front flower bed and trees. As you enter the property you will be greeted by the spacious foyer and vaulted ceilings. Open oak staircase and beam add to the charm. The front living room has hardwood flooring which continues into the formal dining room. Plenty of windows allow abundance of natural light. Generous sized kitchen perfect for entertaining with lots of cabinets tastefully painted dark blue, granite countertops, an island, additional dining space perfect for a bistro set, ceramic tile flooring, and stainless steel appliances which are included. Patio door allows direct access to the backyard. Paving stone patio and tons of green space. Newer PVC fence on the west side of backyard. Sunken family room features a white brick wood burning fireplace with custom shelving on either side. Continuing on the main floor you will notice a bedroom that could double as a office. Laundry room with washer and dryer included, 3 piece bathroom and direct access to the attached 2 car insulated garage. The second floor has 4 generously sized bedrooms. The primary bedroom features a skylight and includes a 4 piece ensuite with granite counter tops. An additional 4 piece bathroom can also be found. Developed basement offers large recreation room with another wood burning fireplace. Another large bedroom perfect for guests. Plenty of storage space as 2 storage/utility rooms can be found. Completing the space is a 2 piece bathroom. This property is perfectly situated close to schools, walking and bike paths, parks, easy access to Arcola Avenue and Ring Road South. Additional features include: shingles and Eaves (2021), Newer windows in primary bedroom, ensuite, 2nd bedroom, and main floor bedroom (2022), and central air conditioning. As per the Seller’s direction, all offers will be presented on 11/23/2025 5:00PM. (id:51699)
4613 Hames Crescent
Regina, Saskatchewan
Built in 2011 on one of Harbour Landing’s original crescents, this executive bungalow offers 1,700 sq. ft. on the main floor & over 3,400 sq. ft. of finished living space, including 6 bedrooms & 3 bathrooms. Designed for elegance and practicality, it suits families, multi-generational living, or those needing work-from-home flexibility. A spacious tiled foyer with 10' ceilings and built-in surround sound leads to a bright front office/bedroom with fireplace, large windows, a sink, ideal for a studio or salon. A 2nd bedroom and full bath sit privately down the hall. The main-floor laundry room offers ample storage & access to the double attached garage. Hardwood and ceramic tile span the main living areas. The open-concept kitchen, dining, and living room form the heart of the home, featuring quartz countertops, a large island, extensive cabinetry, a corner pantry & stainless steel appliances with a gas stove. The dining area opens to the backyard, while the living room includes a stone-surround gas fireplace. The primary suite provides a peaceful retreat with an electric fireplace, Smart TV, walk-in closet & a luxurious ensuite with double sinks, jetted tub & walk-in shower. The private, low-maintenance backyard has no rear neighbours and includes four composite decks, hot tub, raised perennial beds with drip irrigation & a garden shed. The lower level offers 8-ft ceilings, large windows, laminate flooring & an open layout with a library/games area, family room with projection screen, and a well-equipped wet bar with full fridge/freezer. Three generous bedrooms—two with walk-in closets—and a full bath with double sinks complete the space. Built on thirty-one 12" diameter piles, the home provides exceptional stability, along with an owned on-demand water heater, water filtration and softening systems, underground sprinklers, and drip irrigation. This home delivers space, privacy, and versatility in one of Harbour Landing’s most desirable locations. (id:51699)
1459 6th Street E
Prince Albert, Saskatchewan
Very affordable East side gem! This 845 square foot bungalow provides 3 bedrooms, 2 bathrooms and comes fully developed. The main level of the residence supplies an updated L shaped kitchen with a combined dining area, cozy front living room and has a ton of natural lighting throughout. The lower level gives way to a large family/recreational area, loads of storage space and an overhauled 3pc bathroom. The exterior of the property is completed by a massive fully fenced yard with front + rear parking with lane access. (id:51699)
107 930 Heritage View
Saskatoon, Saskatchewan
Great opportunity for condo living! Well self managed building with under ground parking and elevator. This condo unit has been freshly painted and is move in ready! The one bedroom has a 3 piece en suite bathroom. And there is another full 4 piece bathroom and a den as well. This unit is open concept living and has in suite laundry. Enjoy coffee in the morning on the spacious balcony. There is one underground parking spot with storage at the spot. In the parkade is also a wash bay and a wood working shop for the handy person! This condo has been freshly painted and is ready to move in. (id:51699)
302 Kerr Road
Saskatoon, Saskatchewan
Welcome to 302 Kerr Road, a beautifully maintained 4-bedroom, 3-bathroom home located in the highly sought-after, family friendly neighborhood of Arbor Creek. This welcoming community is surrounded by schools, parks, playgrounds, and community gardens. Recent improvements include new shingles (2019), new air conditioning unit (2022), new home humidifier (2022), a new fridge (2021), and updated light fixtures throughout. Outside you can step into your own private retreat with a large landscaped backyard featuring a tranquil pond with a fountain, mature trees, perennials, shed, and a two-tier wooden deck-perfect for relaxing or entertaining. This move-in ready home blends comfort, updates, and an unbeatable location. Don't miss your opportunity to make 302 Kerr Road your next home! Contact your realtor today for details or to schedule a viewing. (id:51699)
Poletz Acreage
Battle River Rm No. 438, Saskatchewan
This 17 acre property, located 12 km south of Battleford, SK on Highway 4, offers an ideal location for building a home and raising a family in a quiet, serene environment. The site features on-site power, a 70 ft water well, natural gas, and a septic tank with surface pump-out, providing essential utilities for modern living. With mature trees and ample space, it presents a perfect setting for a peaceful rural lifestyle, while still being conveniently close to the amenities of the Battlefords (id:51699)
1214 14th Avenue
Regina, Saskatchewan
Welcome to this well-maintained 1,062 sq ft two-storey townhouse condo located in Regina’s General Hospital neighbourhood. This home offers 3 bedrooms, 2 bathrooms, and a fully developed basement, making it a fantastic option for first-time buyers, young families, or anyone seeking convenient, low-maintenance living close to downtown. The main floor features a spacious living room just off the front entrance, complete with an electric fireplace for added warmth and ambiance. At the back of the home, you’ll find an inviting eat-in kitchen with bright white cabinetry, a rare oversized pantry, and patio doors that lead to your private backyard space. Upstairs offers three comfortable bedrooms and a well-appointed 4-piece bathroom. The recently updated basement provides a generous additional living area finished with wide-plank white oak vinyl flooring. A large 3-piece bathroom/laundry room, offers extra cabinetry, excellent counter space—perfect for folding and organizing and a deep laundry sink, adding convenience and functionality. Parking is a breeze with a dedicated stall located directly in front of the unit, plus the option to rent a second stall directly behind. A clean, move-in ready condo with thoughtful upgrades in a central location—this is one you won’t want to miss! (id:51699)
4233 E Keller Avenue
Regina, Saskatchewan
Welcome to 4233 E Keller Avenue, a beautifully designed freehold townhome with no condo fees located in The Towns. This property offers incredible value, modern finishes, and the ease of move-in-ready living. The exterior features contemporary curb appeal with low-maintenance siding and eye-catching stone accents. Step inside to a spacious front foyer with a double closet for convenient storage. The main floor boasts an airy, open-concept layout finished with 9 ft ceilings and luxury vinyl plank flooring. A large picture window brightens the living room, which flows seamlessly into the dining area overlooking the fully fenced backyard. The stylish kitchen is equipped with crisp white cabinetry, a generous sit-up island, quartz countertops, a double sink, accent lighting, and a full stainless steel appliance package. A 2-piece powder room, mudroom and access to the backyard complete the main level. Upstairs, plush carpet leads you to a cozy loft—perfect for a home office or reading nook. The primary bedroom offers plenty of space, complete with a walk-in closet and a 4-piece ensuite featuring a deep soaker tub and quartz-topped vanity. Two additional bedrooms, a second 4-piece bath, and convenient second-floor laundry complete this floor. The basement is framed and insulated along exterior walls, includes a rough-in for a future bathroom, and offers excellent storage or development potential. Outside, the fully fenced PVC yard includes a gate leading to the double parking pad with laneway access—making a future garage a great option. Added features include central air, owned water softener (2019) and new water heater (2025). Move in and enjoy! As per the Seller’s direction, all offers will be presented on 11/22/2025 2:00PM. (id:51699)
2 Porteous Crescent
Saskatoon, Saskatchewan
Presentation of offers Sunday November 23rd at 3pm. Custom Mid Century build! Original owner! Welcome to your dream home in the highly sought-after Hollisten community! Ideally located just a couple of blocks from Market Mall and schools, you’ll find every amenity you could need right at your doorstep. This fantastic corner lot offers both convenience and charm in one of the best neighborhoods around. As you step inside this impressive 1426 square foot, 5 bedroom four-level split home, fully developed throughout. You’ll love the updated furnace and new water heater (2025), along with fresh shingles that add to the home’s appeal. The top two levels boast hardwood floors, creating a warm and inviting atmosphere. With 3 large bedrooms up the primary bedroom features a 3-piece bath with a newly renovated shower. The 3rd level features huge windows, 4th and 5th bedroom and 2pc bath with new flooring (Nov 2025)! The 4th level features a huge games room, workshop, cold storage and laundry with sink and mechanical room. With R2 zoning and a separate entrance on the third level, this property presents a unique opportunity for you to build your dream shop or create an income suite! Completely painted throughout! Don’t let this chance slip away—presentation of offers is happening this Sunday November 23rd at 3pm. This is your moment; don’t miss out!! As per the Seller’s direction, all offers will be presented on 11/23/2025 3:00PM. (id:51699)
208 Winnipeg Street
Manitou Beach, Saskatchewan
Centrally located in the village, lots like this one are a rare find! Some extras include gas already on property, builders electrical pole, an existing well and sewer and water at street. The lot is relatively flat and requires little clearing before a building start. Manitou Beach offers full sewer system and RO water plant so no septics to deal with and you can drink your water right from the tap. Call for more details. (id:51699)
815 Willow Street
Moosomin, Saskatchewan
A lovely home in a great location, at a price you can afford! A covered deck is along the side of the home and leads you to the side entrance. Plenty of space at the entrance for all of your coats and shoes. Handy main floor laundry. The u-shaped kitchen has nice cabinetry and countertops and a bright dining area. The living room is a great size. Vinyl plank flooring throughout the main floor with the exception of the 4 piece bath. Two nice sized bedrooms. The basement is partially finished with a large area for a family room, lots of storage, additional bedroom, two piece bath and utility. Lovely yard with a detached garage with newer door and opener. There are two paved parking spots - in front of the garage as well as off the street. Great for a first time buyer or someone looking to downsize. Be sure to check this one out! (id:51699)
41 Halleran Crescent
Regina, Saskatchewan
Exceptional three bedroom family bungalow in Coronation Park located on a quiet Located at 41 Halleran Cr. This is a great family home with over 1400 square feet that features a unique floor plan with an sunroom off the primary bedroom. There is a built in china cabinet, hardwood flooring under dining/living room, an attached single car garage with direct entry, central air conditioning. This home is located close to schools, shopping, and other amenities. Do not miss out out on your new home. (id:51699)
210 2nd Avenue W
Nokomis, Saskatchewan
Every once in a while, you come across a property that has good bones and requires some TLC, she needs some work done; on a double lot, has three bedrooms and two bathrooms, with a double detached garage. The property is available immediately. One hour and 45 minutes to Saskatoon and has a Co-op Gas bar/Agro Centre, Full Serve, Animal Health, Diesel, Feed, Hardware, Lumber, Gas - Regular with the food store and Restaurant(s). Come check this property out today. (id:51699)
56 3rd Avenue W
Metinota, Saskatchewan
Year-round lakefront home located on Jackfish Lake in Metinota. This property features a spacious primary bedroom with a large 4-piece ensuite, plus a second-level bedroom with a full wall of windows offering stunning views of the lake and sunrise. The upper level also includes a family room with vaulted ceilings, creating an open and airy living space. The home offers a double attached garage and an inviting main floor with a spacious living room complete with a wood stove for cozy winter comfort. The oak kitchen cabinets provide plenty of storage, complemented by a large pantry. A bay window in the dining room overlooks the lake, allowing you to enjoy beautiful views year-round. (id:51699)
417 Crystal Crescent
Warman, Saskatchewan
3 bedroom bungalow situated on quiet residential street in Warman with back alley. Fully developed basement with extra bedroom and den that could be converted to an extra bedroom. Upgrades include newer roof, hot water heater and rubber driveway. Perfect family home. Quick possession available. (id:51699)
275 Central Avenue
Fort Qu'appelle, Saskatchewan
MORTGAGE HELPER!! This 4 bedroom 2 bathroom home is the perfect for the investor or someone who wants extra income from a basement suite. With two bedrooms and 1 bath up and two bedroom 1 bath down. Both levels are plumbed for separate Laundry two full kitchens, large windows upstairs and egress windows in the basement. Both floors have their own/shared entry. One car detached garage. Massive yard. Central air conditioning. 2 fridges and stoves included. Many upgrades to the home through out the past 20 years and has been taken care of quite well. Book your showing today! (id:51699)
1225 B Avenue N
Saskatoon, Saskatchewan
Lots of potential with this Mayfair bungalow featuring 2 bedrooms + 1 bath, good sized lot with plenty of room for a garage, centrally located close to downtown, amenities, parks and schools. Great opportunity to build some sweat equity - could be a great first home, rental or holding property. Call your realtor to view! (id:51699)
127 315 Dickson Crescent
Saskatoon, Saskatchewan
Like new and ready for a Christmas Possession. A rare opportunity to own this Large 1793 SF home in “The Oaks” fully & professionally finished on all 3 levels with a double attached garage. Move in and enjoy this executive home with near zero maintenance, No Lawn Mowing, No Snow Shoveling or Exterior Building Maintenance with extended Condo benefits eliminating monthly Water/Sewer bills and reducing the high costs of common Home Insurance (as per Condo regulations - ask your realtor for details). All the benefits of Executive Condo ownership in a detached home will allow you to focus on family, friends and quality of life. A few key FEATURES include; 5 Bedrooms - 4 Bathrooms - Central Air Conditioning - Fresh Paint – Nest WIFI Thermostat - SS Appliances - Quartz Countertops – Soft Close Cabinets – SS stair spindles - 2nd Level Bonus Room - 2nd Level Laundry - Primary Bedroom with Ensuite (Soaker Tub and Walk-in Shower) & Walk-in Closet - Double Attached Garage with Direct Entry - Fully Finished Basement (with Family Room, 5th Bedroom, 3-piece Bathroom & Utility/Storage Room). You want more - add in a HE Furnace, HE Hot Water Tank & Air Exchanger. The Main Level design is “Open Concept” with direct access to your (12’ x10’) vinyl covered Deck with Metal and Privacy Glass Railing – the Back Yard is accented with black metal fencing & gates overlooking the community walkway. Additional Visitor & Handicap Parking are steps away. Walking distance to schools, parks, and scenic walking trails. (id:51699)
21 515 Centennial Boulevard
Warman, Saskatchewan
Welcome to this wonderful Warman 2 storey townhouse. Location of this unit cannot be beat, facing south with a single attached garage, and backing onto a public park, walking trails, Communiplex, library and school. Upon entering this home, you will find an open concept kitchen, dining and living room space with beautifully upgraded laminate flooring throughout that was installed in 2025. With maple cabinets in the kitchen and an accent island for additional counter space, storage and seating, large pantry, counter seating on the peninsula, upgraded countertop, sink, faucet and dishwasher, this kitchen gives you all you would need and more. The living space is bright with large windows and ample space for seating. The powder room was renovated in 2024 with new paint, faucets, mirror, custom shelving and light fixture. The deck is exceptionally large at 15’5” x 12’ on this end unit, providing you with additional outdoor entertainment space. The second floor features updated carpeting completed in 2022 and offers 3 good sized bedrooms and 4-piece bath with newer flooring, countertop, light fixture, faucet and mirror. The basement houses the laundry facilities and is unfinished and ready to be developed with rough-in plumbing for another bath. The furnace and water heater were updated in 2024, with central air added in 2022. Condo fees are $285.00/month. With all of the recent updates, the only thing the new owner would have to do is move in. (id:51699)
205 490 2nd Avenue S
Saskatoon, Saskatchewan
This stunning New York loft style condo at prestigious No 1 River Landing is a great investment opportunity! One of only 2 of the Unique floor plans (1 bed, 2 baths) in the building. East facing location overlooking both the fountains of Nasser Place and the river. Lots of natural light, European style kitchen with quartz counter tops and stainless steel appliances. In suite laundry, window treatments, hardwood flooring and sliding barn doors. Primary bedroom features custom closet the length of the wall. Gorgeous lobby and amenities room, and state of the art gym all overlooking the river. In the heart of downtown next to the Remai Modern Art Gallery. Walking distance to shops, dining and amenities the downtown has to offer! Current tenant would stay if buyer would like an investment opportunity considering all of the potential downtown development including a possible new arena!! This is a MUST SEE! (id:51699)
Rm Of Saltcoats Farm
Saltcoats Rm No. 213, Saskatchewan
High producing half section of grain land located in the RM of Saltcoats. The old yard site contains 6 older steel grain bins. The sellers state there are 235 cultivated acres between the 2 quarters with approximately 25 to 30 more acres available once the old yard site is cleared. SAMA final rating on the NE-27 is 77.27 and the NW-27 is 73.78. There is 6" plus of topsoil with little to no stones. Don't miss out on a great opportunity to purchase some great land in east central Saskatchewan. (id:51699)
152 Criddle Avenue
Crooked Lake, Saskatchewan
Welcome to 152 Criddle Avenue at Crooked Lake—your year-round lakefront getaway that blends easy comfort with a sense of adventure. Built in 2016, this 1,920 sq ft home features 4 bedrooms and 3 bathrooms, all set within an open-concept design with vaulted ceilings and expansive lake views that create a stunning backdrop for unforgettable sunsets. The wood-burning fireplace anchors the main living area, creating that cozy, “settle in and stay awhile” feeling, whether you’re hosting friends or easing into a quiet morning by the water. Step outside and you’ll find more than 500 sq ft of deck space, a lower patio, and a firepit area—plenty of room for weekend barbecues, evening stargazing, or simply soaking in the scenery. And if you love spending time outdoors, this is the spot. Summer brings boating and water sports right from your doorstep, while winter offers ice fishing, snowmobiling, and crisp lakeside walks. Storage is a dream here. The 960 sq ft attached garage—with over 15-foot ceilings, in-floor heat plumbing, and full drywall/PVC lining—handles the big items with ease. Plus, there’s an additional 1,260 sq ft of finished storage space for all your lake gear and toys. The home is built on an ICF foundation for comfort and efficiency throughout every season, and even the family pet has their own dog run. A private well and septic system make year-round living simple, and you’re just a short walk from a seasonal store, gas, a playground, and pickleball courts. Whether you’re looking for a laid-back family retreat or a home base for outdoor living and entertaining, this lakefront property is ready when you are. (id:51699)
A1 532 River Street
Prince Albert, Saskatchewan
Welcome to this stunning two-bedroom, one-bath condominium located at Waters Edge. This beautifully maintained home features an inviting open-concept layout that seamlessly connects the living room, kitchen, and dining area. Perfect for both everyday living and entertaining. The spacious living room offers plenty of room for hosting guests and relaxing in comfort. The unit also includes convenient access to an attached garage, providing added ease for everyday living. The condo features updated flooring throughout, along with a stylishly renovated bathroom. The large primary bedroom, offers abundant space for furniture and personalization, while the second bedroom is generously sized and versatile. A substantial laundry and utility room provides excellent storage options, ensuring you have room for all your essentials. Enjoy serene river views right from the property, adding a sense of tranquility to your everyday life. Residents also have access to a shared dock ideal for water enthusiasts who enjoy canoeing or kayaking, as well as anyone who simply appreciates the peaceful waterfront setting. This exceptional condo combines comfort, convenience, and natural beauty. Don’t miss your opportunity to make it yours! (id:51699)
400 W 1st Street
Dundurn, Saskatchewan
Clean and Maintained bungalow in affordable and quiet Town on Dundurn on a Corner Lot. Main Level features 2 bedrooms, a 4pc Bathroom and a spacious Kitchen. Basement offers a generous sized Living Room and a 3pc Bathroom. Outside you will find a reasonable sized deck on the front to enjoy BBQ get-togethers in summer and a well maintained backyard with ample number of cherry and apple trees. Detached double garage is also a bonus for additional parking or can be used as additional storage. Both Furnace and Water Heater were replaced about 5 years ago, Must see property in this price, So, book your appointment today for a private showing. (id:51699)
228 Katherine Avenue N
Porcupine Plain, Saskatchewan
In Porcupine Plain, above average 846 sq. ft. Bi-level on large lot area (100 x 135). Kitchen, dining area, living room plus 2 bedrooms, full bath on main. NG fireplace in living room. Recessed china cabinet in dining room plus patio doors to enclosed deck. Linen closet in main bath. 2nd closet in primary bedroom. Appliances included. Recently renovated basement has bedroom, full bath, family room, utility room and storage on the lower level. Enclosed deck(8 x22) (1985). Lower deck (12 x 16 + 8x8) (2020) is accessed from enclosed deck. Lower deck has stairs to yard. On the exterior, brick planters line the concrete driveway up to the attached garage (22 x 12) (1976). North of the house is (31 x 35)(1984) shop, wired, lined, insulated with good concrete floor. Garden shed. Firepit. Detached garage (24 x 32) ( 1980) has 2 opening bays and workshop. 2nd garden shed at back of lot. Concrete sidewalk to back of lot, detached garage and shop from house. Central Air. Reverse Osmosis. Sump Pump. (id:51699)
337 4th Avenue E
Melville, Saskatchewan
Welcome to 337 4th Ave East in Melville, SK—a 1912 charmer that still knows how to make an entrance. From the moment you step onto the incredible covered verandah, the character of this home starts telling its story. Inside, you'll find high ceilings and a spacious dining room with a built-in corner display that adds a lovely touch of old-world charm. The living room and both bedrooms offer comfortable space to unwind, and the kitchen features classic oak cabinets along with a fridge, stove, and built-in dishwasher. The 5-piece bathroom feels surprisingly roomy with its double vanity, linen closet, and a jacuzzi tub that’s ready for a relaxing soak at the end of the day. The partially finished basement provides extra storage space, along with laundry hookups—washer and dryer included. There’s also a handy side entry porch that’s heated with electric baseboard, giving you a great spot for a freezer or extra pantry storage. The 100-amp panel is conveniently located here as well. Outside, the fenced yard offers privacy, plus a 12 x 18 storage building for whatever you need to tuck away. The concrete driveway and sidewalk were completed in 2023, along with updated eavestroughing, central air conditioning, and new siding and shingles on the storage garage—all thoughtful touches that keep the home feeling cared for. If you’ve been looking for charm, comfort, and a place that simply feels right, this one is well worth a look. The price is right, and the character speaks for itself. (id:51699)
62 Andrews Crescent
Regina, Saskatchewan
Welcome to 62 Andrews Crescent, located in a great area close to schools and amenities. Shingles (2016), furnace (2015). The living room area is an excellent size and has a large picture window that allows for lots of natural light. Spacious and bright kitchen. The patio doors take you out to a deck (16’ x 12’) and looks over the lower deck (16’ X 20’) and back yard. Both bedrooms are a very nice size. The 4 pc bath completes this level. The basement is completely developed with 2 bedrooms, 3 pc. Bath (Newer) kitchenette and large family room area. The laundry room and utility room are on this level as well. Book today! (id:51699)
114 28th Street W
Saskatoon, Saskatchewan
Welcome to this charming one-and-a-half-storey home in Caswell Hill. Start your day with coffee on the sunny, south-facing front porch. The renovated kitchen boasts quartz countertops, stainless steel appliances including a gas range, hood fan, and fridge with water/ice dispenser, plus an eat-up peninsula and brick feature wall. Gorgeous engineered hardwood floors flows from the dining room into the bright living room with its vaulted ceiling, fireplace, and sliding patio door to the yard. The main floor also features a unique 3-piece bathroom with copper penny flooring and backsplash, as well as side entry and laundry. Upstairs, you’ll find two cozy bedrooms with brand-new skylights and another stylish 3-piece bathroom, with a slight view of the Bessborough Hotel from one bedroom window. Extras include a front concrete driveway, quality windows, updated doors, koi pond, new fence and deck, garden boxes, firepit, and gazebo for summer evenings. A spacious 24 x 24 garage is ready for your finishing touches, perfect for cars and storage. This little gem is not to be missed! As per the Seller’s direction, all offers will be presented on 11/22/2025 6:00PM. (id:51699)
1119 Lindsay Street
Regina, Saskatchewan
Don’t miss this great opportunity! This approx. 50 ft wide lot currently arranged as two lots offers the perfect canvas for your dream build or investment property. Located in a solid neighborhood with strong infill growth over recent years. Property is sold as-is, where-is. Buyers are responsible for their own due diligence regarding subdivision potential, un-tying the lots, servicing requirements, and zoning. GST not included (if applicable). A house previously stood on the land. (id:51699)
202 2501 1st Avenue W
Prince Albert, Saskatchewan
Discover comfortable, low-maintenance living in this beautifully updated 2-bedroom, 2-bathroom condo on the West Hill. Located on the second floor and facing north, this bright and inviting unit offers an excellent layout with an open floor plan, in-suite laundry, and convenient adult-only living in a quiet, well-kept building. Major upgrades were completed in 2024, including vinyl plank flooring throughout and a full set of new appliances—stainless steel fridge, induction stove, microwave hood fan, as well as a new washer, dryer, and a reverse osmosis system. The kitchen features sleek European-style cabinetry, while the spacious primary bedroom includes a generous closet complete with an organizer and a private 2-piece ensuite. A full 4-piece main bathroom serves the rest of the home. Enjoy your north-facing balcony with two exterior storage units, plus the convenience of one underground heated parking stall. The building also offers an amenities room for owner use. Located steps from Kinsmen Park and close to South Hill Mall, Safeway, GoodLife Fitness, and many other amenities, this affordable condo checks all the boxes. Condo fees include everything except power, making this a fantastic option for comfortable and worry-free living. (id:51699)
429 Traeger Close
Saskatoon, Saskatchewan
Stunning 2,341 sq ft two-storey by Edgewater Homes , designed with style & function throughout. Features an oversized insulated garage, mudroom with walk-through pantry & prep sink, designer kitchen with quartz countertops & large island, bright great room with oversized patio doors & fireplace, plus a front office/flex space. Upstairs offers a spacious primary suite with tiled shower, standalone tub, walk-through closet to laundry, 2 additional bedrooms, bonus room & 4-pc bath. Saskatchewan New Home Warranty. PST & GST included with rebate to builder. (id:51699)
624 Saskatchewan Avenue
Imperial, Saskatchewan
This 1 1/2 story home, situated on a 75x120ft lot, is ideally located near rink/ball diamonds and the downtown area. As you approach, the inviting front veranda sets the stage. Step into the cozy front porch and walk directly into the bright, open kitchen and dining area—an inviting space ideal for everyday living. Just off the kitchen/dining room is a convenient 4-piece bathroom. The main floor features a warm and welcoming layout complete with a comfortable living room highlighted by beautiful maple hardwood floors, as well as a main-level bedroom that offers flexible use as a guest room, office, or additional living space. Upstairs, you’ll find three additional bedrooms, providing plenty of room for a growing family, hobbies, or storage. The basement includes a storage area and additional laundry hookups, as well as housing the furnace and water heater. Outside, there is a massive 22'-0" by 44'-0" garage that would be perfect for your projects, toy storage or even a home business. This home combines classic charm with some modern updates, making it ideal for families or as an investment property. (id:51699)
115 2nd Avenue S
Pelly, Saskatchewan
Great investment opportunity in the quiet community of Pelly, Saskatchewan! This well-kept 3-bed, 2-bath home offers solid value, steady income, and low-maintenance living. The property features an attached garage, durable tin roof, and updated flooring throughout, creating a clean and functional space for any tenant or future owner. The yard is beautifully treed, providing shade, privacy, and a relaxing outdoor setting. With a long-term lease already in place until September 2026, this property delivers immediate and reliable rental income—perfect for investors looking to add a worry-free property to their portfolio. Whether you’re expanding your real estate holdings or entering the investment market for the first time, this is a fantastic opportunity in a peaceful rural community. Don’t miss your chance to secure a property that’s already working for you! (id:51699)
Selander Acreage
Paddockwood Rm No. 520, Saskatchewan
Discover exceptional affordability with this charming 520 sq ft acreage situated just 2.5 km from Emma Lake. Nestled in the northern boreal forest on a mature, cleared, and private lot, this one-bedroom, one-bathroom retreat is fully insulated and electrically heated for year-round comfort. Recent upgrades include a brand new 200 amp space heater for the crawl space, new fridge & new hot water heater (2023) and a newer 1,000-gallon water holding tank, complemented by dual 500-gallon septic tanks. A versatile 14’ x 20’ outbuilding—originally built as a cabin and later moved onto the property—adds valuable space and future potential. With the lake only seconds away, this peaceful hideaway is ideal as an affordable summer escape or a fantastic foundation for building your dream home in the heart of nature. (id:51699)

