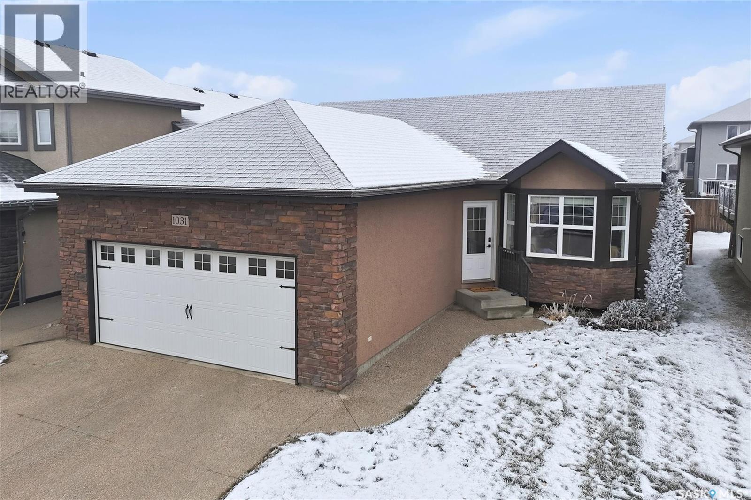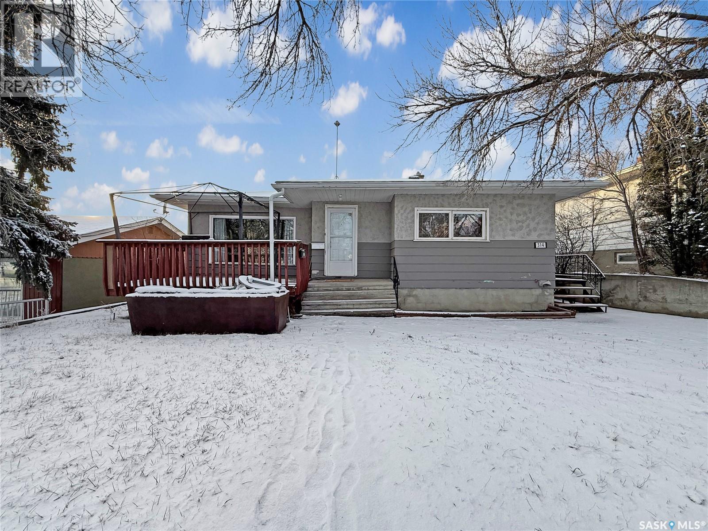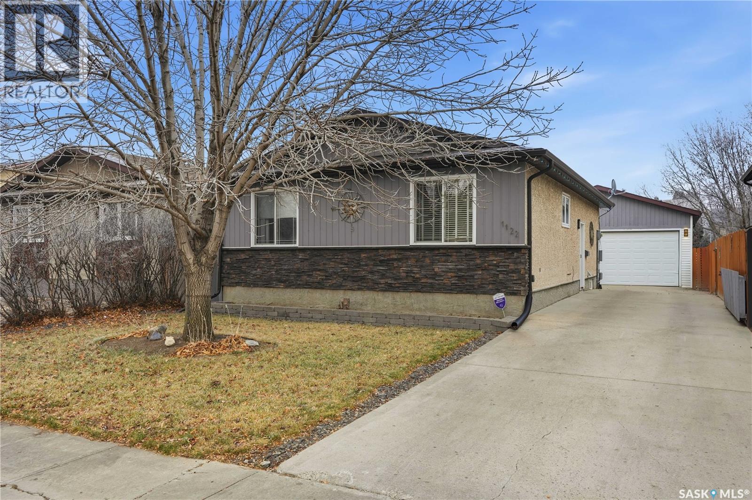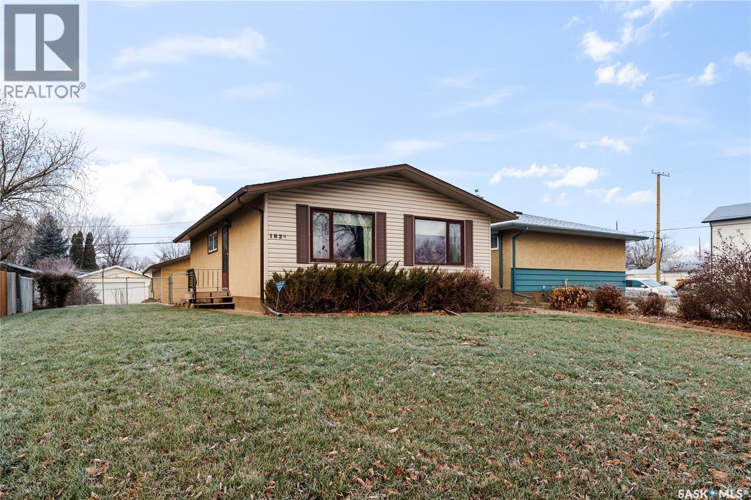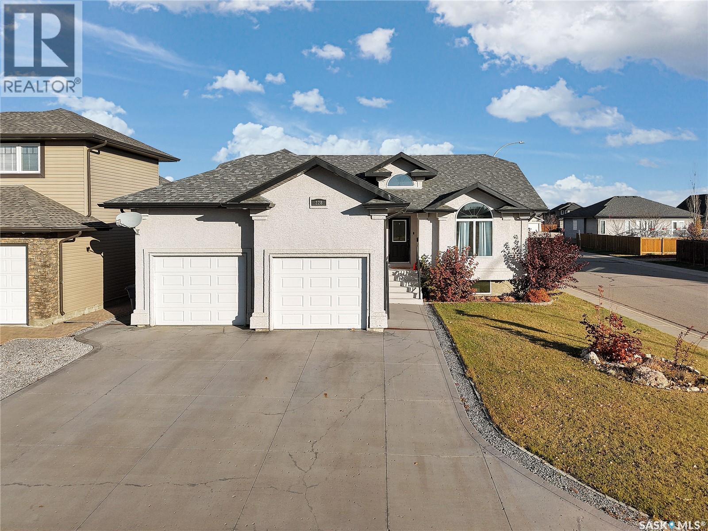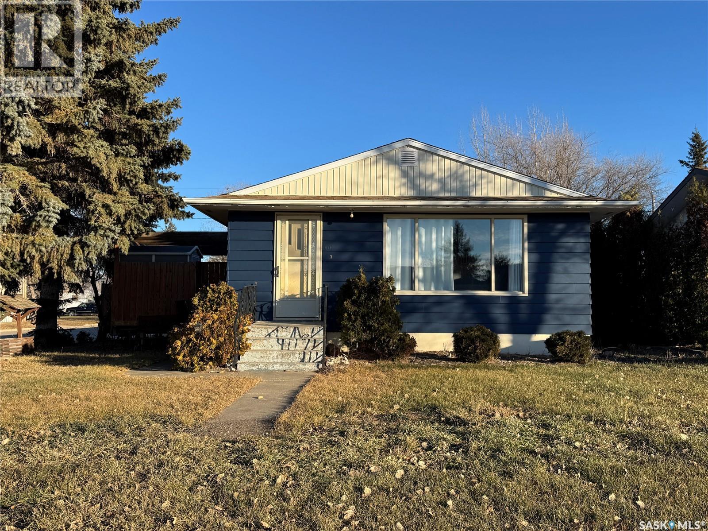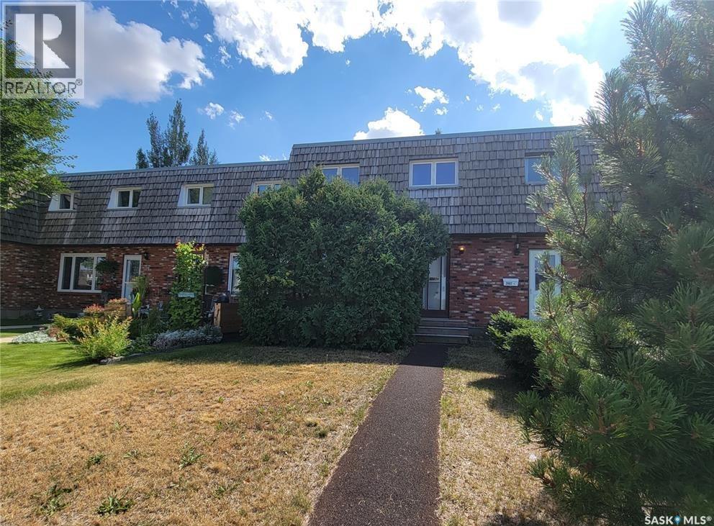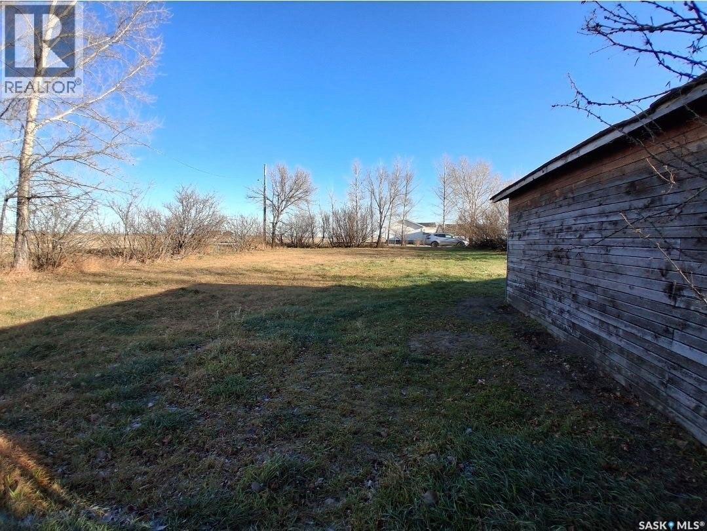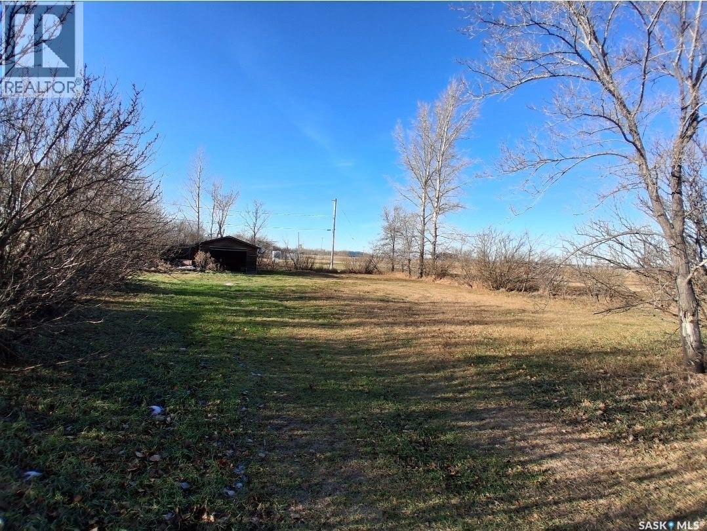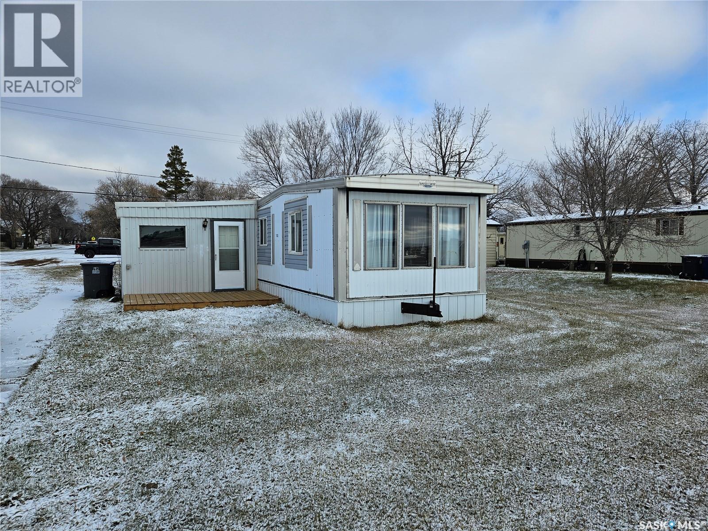5 John East Avenue
Saskatoon, Saskatchewan
Prime Hudson Bay Park Location! Situated close to schools, parks, and shopping, this 1,047 sq. ft. bungalow offers exceptional convenience and charm. The home sits on a spacious pie-shaped lot and features great curb appeal highlighted by attractive fieldstone accents on the exterior. This well-maintained, one-owner home has seen thoughtful updates over the years, including newer shingles, fresh exterior paint, oak kitchen cabinetry, laminate flooring, and a newer furnace and water heater. The main floor offers three comfortable bedrooms, with an additional bedroom located in the basement. The lower level is partially developed—perfect for customizing to suit your family’s needs. An oversized attached garage adds extra value and functionality. Homes like this don’t come up often in such a sought-after neighbourhood. A wonderful opportunity for families or anyone looking for a solid home in a desirable area! (id:51699)
1031 Rempel Way
Saskatoon, Saskatchewan
Exceptional west-backing property in a prime Stonebridge location, this meticulously maintained 1105sqft bungalow with a double attached garage shows like new inside and out. The bright, open main floor features vaulted ceilings, large windows, and thoughtful accents throughout, with a functional layout that includes two spacious bedrooms, a 3-piece bath, and a 4-piece ensuite. The kitchen offers excellent storage with two pantries, an island, abundant cabinetry, and recent updates including new tile backsplash (2025), and upgraded countertops (2025). Additional improvements include a new fence (2022), fresh interior paint (2025), updated landing flooring (2025), a fully upgraded main bath (2024), a beautifully renovated downstairs bathroom (2025), and a new in-swing back door (2025). The basement includes a finished bedroom with an adjoining 3-piece bath, while the remaining space is open for future development. Modern comfort is enhanced by central air, a high-efficiency furnace, HRV system, and smart-home features such as smart light switches throughout, an Ecobee thermostat, and a smart garage door opener. The west-facing yard is complete with a treated deck with metal railing, lawn, trees, shrubs, underground sprinklers, and updated finishes that complement the home’s care and quality. All stainless steel kitchen appliances and washer/dryer are included. Ideally located within walking distance to amenities with quick access in and out of Stonebridge—this home is truly move-in ready. (id:51699)
314 10th Avenue Nw
Swift Current, Saskatchewan
Welcome to this charming property located in a cozy northwest neighbourhood. This is an exceptional opportunity for a savvy buyer looking to live up and rent down, or for those seeking a valuable addition to their investment portfolio. Currently generating a total of $1750 per month with tenants paying their own electrical bills. The upstairs suite, consisting of three bedrooms, is currently was rented for $1,100 per month. As you step inside, you'll be greeted by a spacious front living room and a modern kitchen situated at the front of the home. The 3 bedrooms are located across the rear of the home, along with a modern 4-piece washroom. A staircase in the middle of the home leads to the laundry room and utility space, adding convenience to everyday living.The basement suite is filled with natural light, thanks to its large windows. It features an open concept living space, two bedrooms, and a 4-piece washroom. With separate entrances, separate exterior living spaces, shared laundry, and dedicated parking, owning this property is a breeze.The exterior of the property has been thoughtfully maintained. A cozy front deck welcomes you home, while new windows and doors were installed upstairs (and some downstairs) in 2017. New shingles were added in 2023, and the eavestroughs and extensions were replaced in 2017, with modern breathable soffits added for enhanced functionality. The exterior was also painted in 2016, adding significant curb appeal to your investment. One of the advantages of this property is its walkability. It is conveniently located near the downtown core, providing easy access to amenities and services. Additionally, a park is just blocks away, along with a daycare and a K-8 school, making it an ideal location for families.Don't miss out on this incredible opportunity. Contact today for more information or to book your personal viewing. Discover the potential of this property and embrace the benefits of both comfortable living and smart investment. (id:51699)
1122 Ferguson Crescent
Regina, Saskatchewan
Welcome to this beautifully upgraded home in the desirable east Regina Parkridge area. This home has been lovingly cared for by the original owners and is ready and waiting for a new family to enjoy. Tucked away on a quiet crescent, it is walking distance to parks, Henry Braun and St Theresa schools, and provides easy access to the east side amenities. The updated stack stone on the home gives it lovely curb appeal and the oversized 26x24, insulated, heated garage is sure to impress! Inside, you’ll find a warm, inviting living room with electric fireplace, kitchen with plenty of cabinets and counter space and dining area all overlooking the backyard. The garden doors lead to the private composite deck with natural gas BBQ hookup and yard with xerio-scaping and artificial grass making it truly low maintenance! Inside, you’ll find 3 bedrooms on the main floor, updated main bathroom and convenient half bath off the primary bedroom. The basement is completely finished with huge family room with roughed in plumbing for wet bar, 4th bedroom (non egress window) and 2 piece bathroom. There is a good sized laundry/utility room with hi-eff furnace and cold storage room. Value added features of this home include upgraded windows, upgrade flooring on main - luxury vinyl plank floor in kitchen, dining and bathrooms, quality laminate in living room and bedrooms, central vac, central air conditioning, underground sprinklers, and dream man-cave garage! Don’t miss list great family home. Call for a viewing today. (id:51699)
1216 Pringle Way
Saskatoon, Saskatchewan
Current Condo fees only $258/month!! Welcome to 1216 Pringle Way, a charming townhouse in the sought-after Living Stone community of Stonebridge. This two-story home offers 2 bedrooms, 2.5 bathrooms and two electrified parking spots, plus convenient on-street parking. This homes sets up with the sunrise coming through your east windows (rear deck) in the morning, and the sunset off your west facing front deck. The main floor includes a cozy living room, a dining area, a 2-piece bathroom, and a well-equipped kitchen. Upstairs, you’ll find two bedrooms, a large laundry room, and 2 bathrooms one with a 4 piece ensuite and another 4 piece common bathroom. The unfinished basement is ready for future development—potentially an extra bedroom or bathroom. This unit features air conditioning, a natural gas hook up on the deck, window coverings, durable laminate floors, and stylish quartz countertops. The community is ideally located near parks, schools, and numerous amenities, with easy freeway access. Pet owners will appreciate that the pet policy allows up to two pets, pending approval. Stonebridge is a welcoming, family-friendly neighborhood with biking and walking paths, convenient access to the University of Saskatchewan, and nearby shopping options including Sobeys, Walmart, Home Depot, and more. Local dining options include Brown's and The Canadian Brewhouse, as well as a range of salons, banks, a Co-op gas station, and Motion Fitness. This development offers everything you need, with easy access to all major amenities and transportation. Don’t miss out—call now to schedule a private viewing! (id:51699)
182 Scarth Street N
Regina, Saskatchewan
Welcome to 182 Scarth Street N, located in Regina’s Highland Park neighbourhood. If you are looking for a meticulously cared for home, you have found the one! This home has been loved and cared for by one owner, generations of family members and friends have a lifetime of memories here. Now, it is time for a new owner to come in and care for and love it just as the seller’s have. This 1000sqft bungalow offers a total of 4 bedrooms and 2.5 bathrooms (basement bedroom window may not be egress). It is close to all of the amenities you will need in the north end of Regina; including the Northgate Mall, grocery stores, and public transit. It has been tastefully updated and maintained over the years and is a fantastic layout to start, or continue your homeowner journey. The main floor flows nicely from the kitchen which has some newer appliances, into the dining room and living room featuring large triple pane windows overlooking the quiet street. The hardwood flooring is in excellent condition throughout the main level, leading from the living room down the hall to two bedrooms, a full bathroom, and a primary bedroom at the back of the home with its own 2 piece ensuite. The basement is fully finished with a spacious rec room that is perfect for entertaining family and friends. Along with the fourth bedroom, 3 piece bathroom, storage and laundry. Added bonus to this home is the spacious yard and a double detached garage with back lane access. Your search has ended, this family home is ready to start its new chapter today. Contact your real estate professional today to book your own private showing. (id:51699)
228 Floyd Court
Warman, Saskatchewan
Welcome home to this beautifully updated, turnkey bungalow situated on a desirable corner lot across from green space. Offering over 1,300 sqft of thoughtfully designed living space with 5 bedrooms and 3 bathrooms, this home blends modern style, comfort, and exceptional functionality. Step inside to discover a collection of upgrades that truly set this property apart. Recent improvements include new shingles, a fresh coat of paint throughout, luxury vinyl plank flooring on both levels, and epoxy flooring in the heated garage, all contributing to a clean, modern aesthetic and lasting durability. The main floor showcases a bright, welcoming layout featuring a spacious living room and an inviting kitchen equipped with a gas range, new dishwasher, and a functional island. The adjoining dining area overlooks the beautifully landscaped backyard, creating the perfect setting for everyday meals and gatherings. A convenient mudroom adds to the thoughtful design. Down the hall, you'll find two well-appointed bedrooms and a primary suite complete with a 3-piece ensuite. The fully developed basement expands your living space with two additional bedrooms, a stylish 3-piece bathroom featuring a relaxing steam shower, a dedicated games room, and a cozy family area highlighted by a fireplace, making it an ideal space for both relaxation and entertaining. Step outside to experience the impressive outdoor retreat. The backyard is well designed with a large deck, a large pergola perfect for summer entertaining, and a welcoming fire pit area. It's a space you'll love spending time in throughout the warmer months. Additional highlights include a prime location close to schools, parks, shopping, highway access, and the renowned Legends Golf Course. With extensive updates, modern finishes, and a highly desirable setting, this move-in-ready home truly offers the complete package. (id:51699)
401 5th Street W
Wynyard, Saskatchewan
Welcome to this well-kept 5-bedroom, 2-bathroom home situated on a corner lot just one block from Carlton Trail College and Wynyard Composite High School. Most of the main floor has been updated to vinyl plank flooring, creating a bright and functional living space. Three bedrooms and a full bathroom complete the main level. The fully finished basement offers two additional bedrooms, a second full bathroom, and a spacious family room, providing plenty of extra living space. This home also features central air for year-round comfort and a water softener for added convenience. Outside, the property includes a 24 × 28 ft detached garage, offering ample room for parking and workspace. With its convenient location, flexible floor plan, and great features throughout, this home provides a solid option for a wide range of buyers. (id:51699)
B 2002 Foley Drive
North Battleford, Saskatchewan
Checkout this charming 3BD/1BA townhouse located in a quiet neighborhood on the West Side. Own a fully titled unit with no condo fees. Perfect for a small family or someone looking to downsize. Close to the walking paths, driving range, and all the other amenities the West side has to offer. (id:51699)
Lots 17-20 Bedford Street
Elstow, Saskatchewan
Large building lot in the town of Elstow, just 30 minutes from Saskatoon! Imagine the possibilities this opportunity gives - almost 12,000 sqft away from the hustle and bustle of the city, where you can build your dream home! (id:51699)
Lots 16-17 Dewdney Street
Elstow, Saskatchewan
Looking for small town life just minutes from the city? Here's your opportunity to build your dream home on a large lot 30 minutes from Saskatoon. This lot provides just under 12,000 sqft to allow your home ideas to come to life! (id:51699)
702 Railway Avenue
Arcola, Saskatchewan
Affordable living in the heart of Arcola! This mobile home sits on a corner lot and features a bright, open-concept kitchen, dining, and living area. A large mudroom addition and convenient side entrance provide extra space and functionality. Home has a durable metal roof and updated windows for improved efficiency and long-term peace of mind. The home offers a comfortable primary bedroom, a spacious second bedroom, a 4-piece bathroom, and a handy hallway laundry nook. Whether you're looking for an affordable place to live, housing for an employee, or a low-maintenance rental property, this home is an excellent opportunity. (id:51699)


