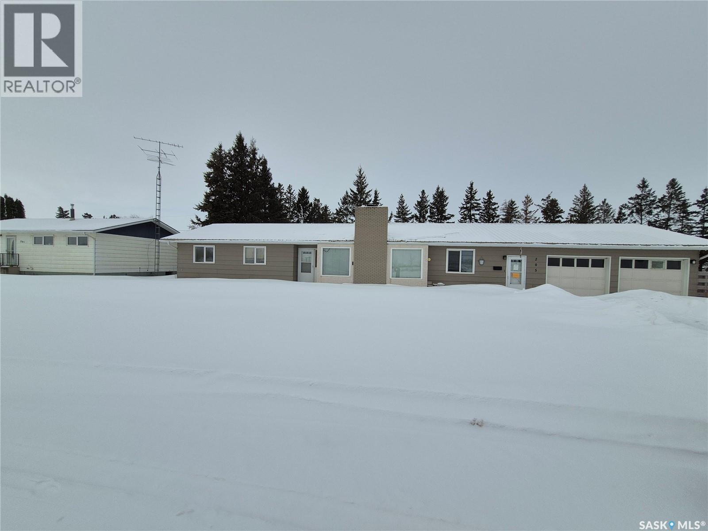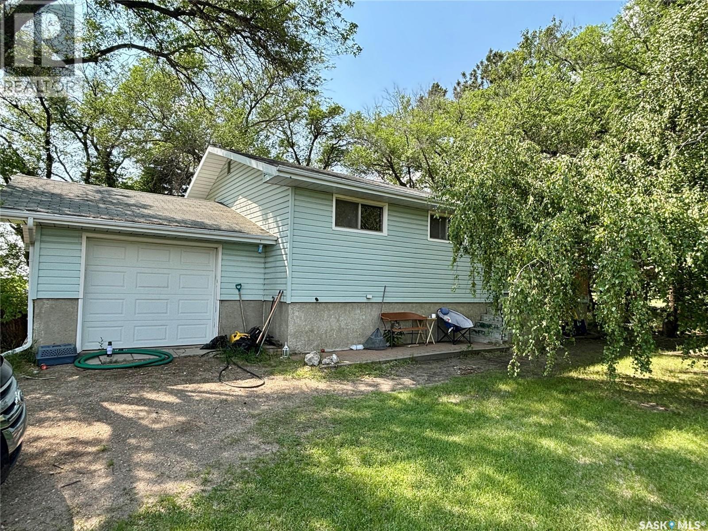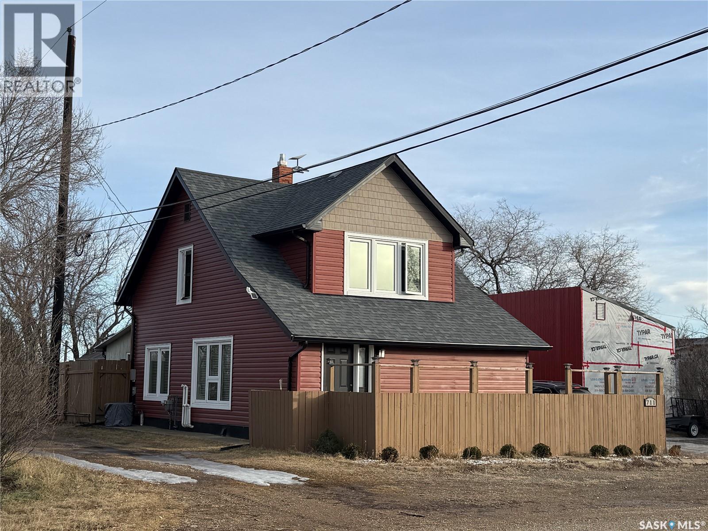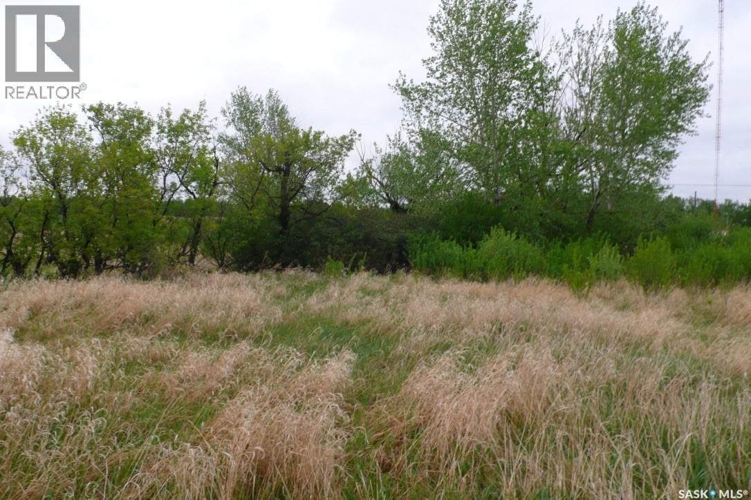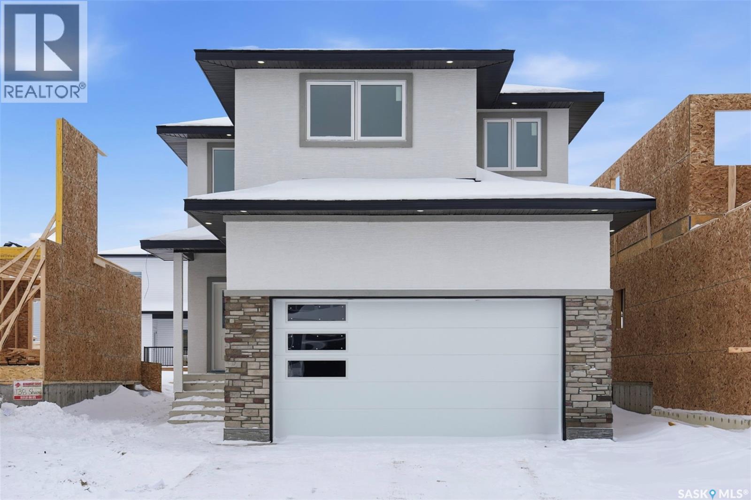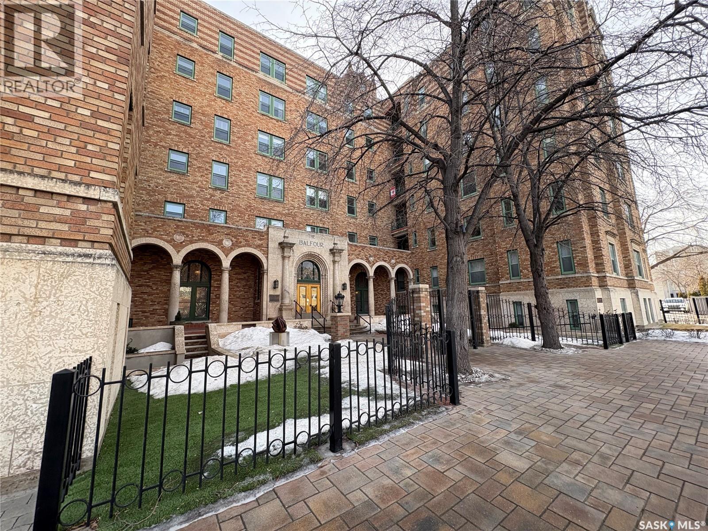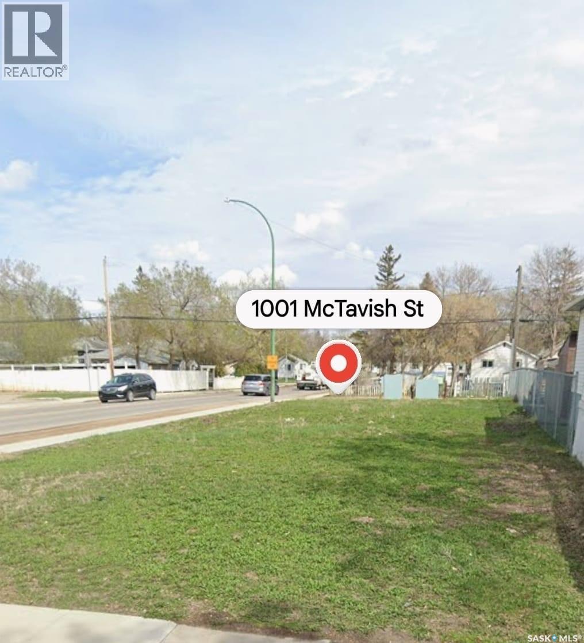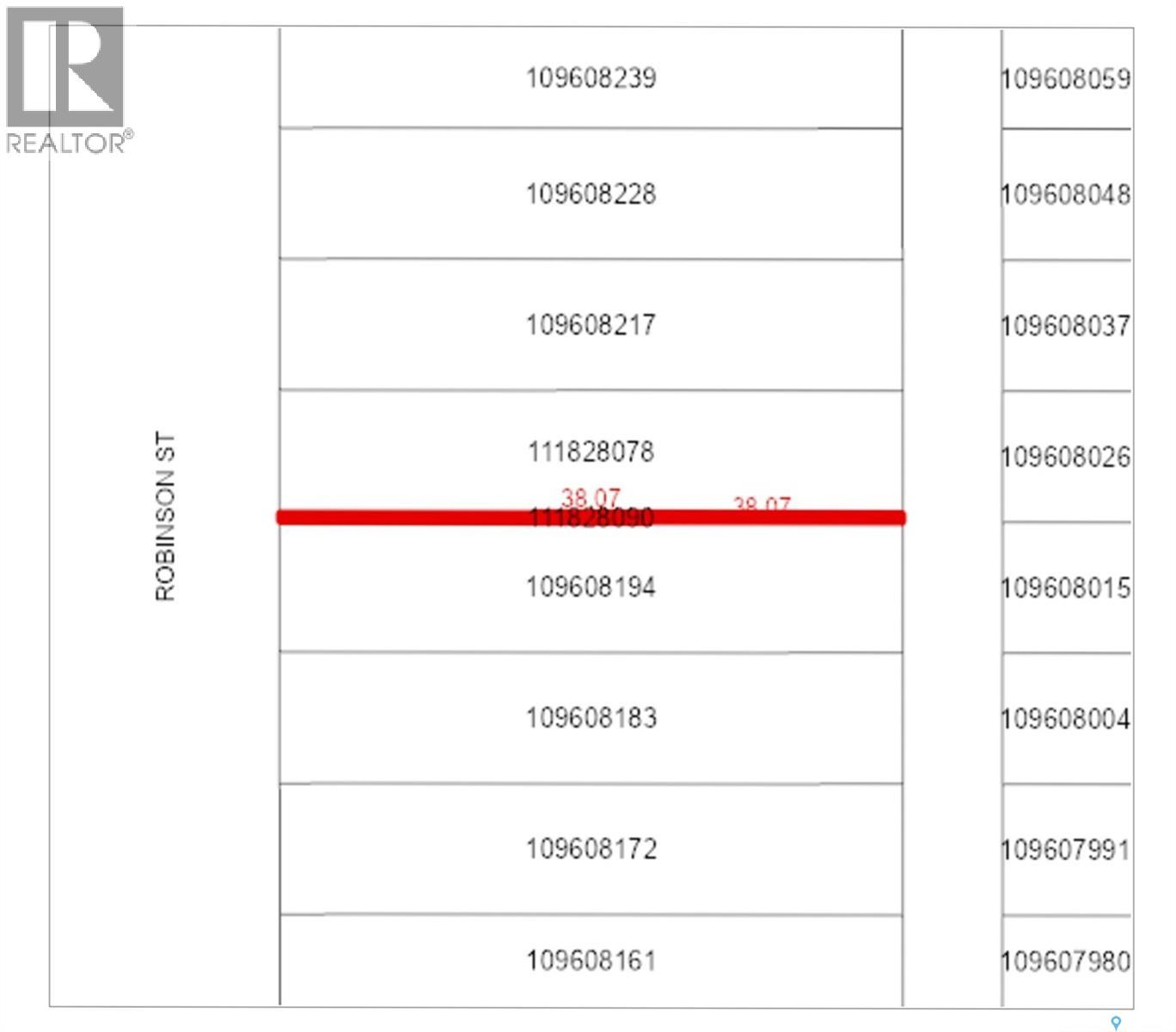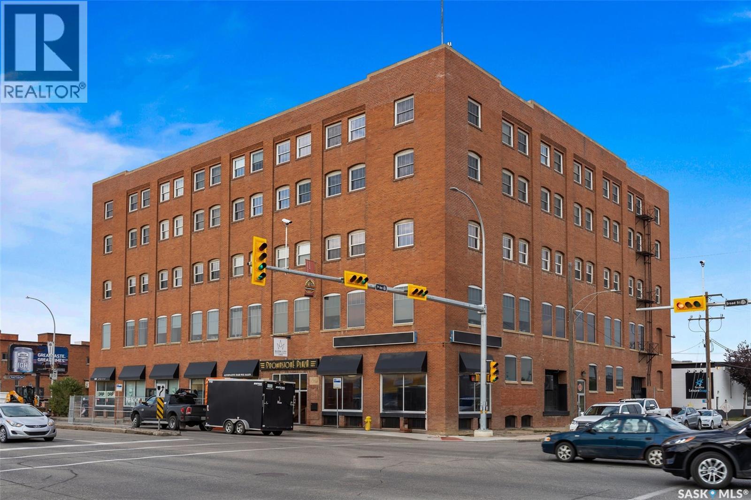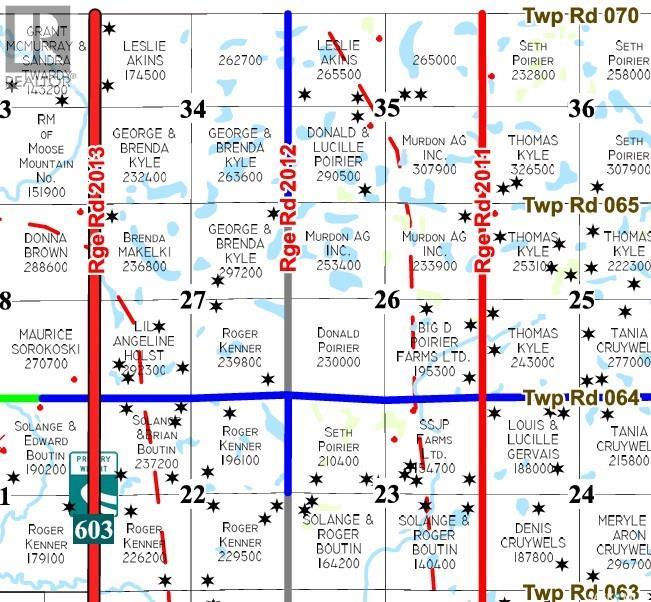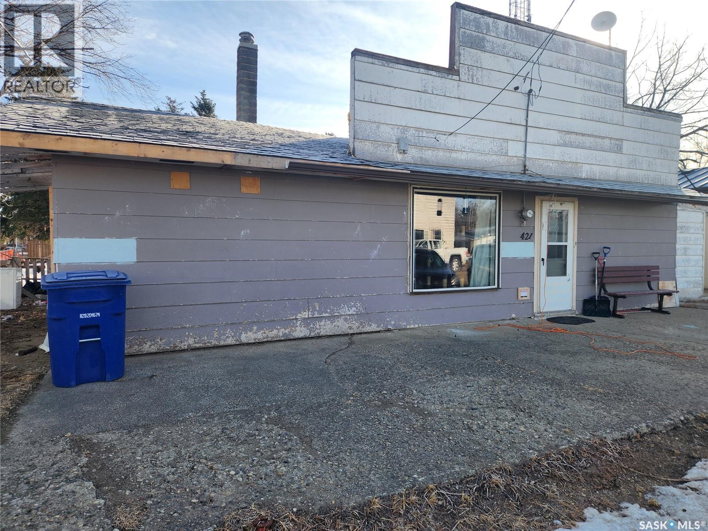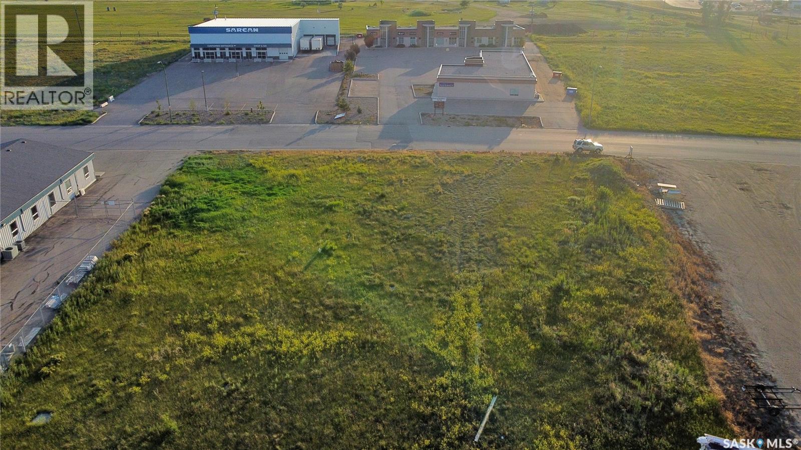205 Railway Avenue N
Marcelin, Saskatchewan
Welcome to this spacious 1,790 sq. ft. home nestled in the friendly village of Marcelin! Situated on a three combined lot, this charming property offers 4 bedrooms and 4 bathrooms, perfectly blending classic character with everyday comfort. The master bedroom features a room-sized walk-in closet, providing exceptional storage space. The bright and spacious main living area flows into a mid-sized kitchen with an attached dining area — ideal for family gatherings and entertaining. One of the standout features of this home is the large indoor swimming pool, complete with ample surrounding space for lounge chairs and hosting unforgettable pool parties year-round. The fully developed basement offers three storage rooms, an additional bedroom with an adjoining full bathroom, a spacious living area— perfect for guests or extended family. An attached 2-car garage completes this fantastic residential package. Don’t miss this opportunity to enjoy peaceful small-town living with plenty of space and amenities. Contact your REALTOR® today to schedule your private showing! (id:51699)
Iula Acreage Sitina Access Road
Vanscoy Rm No. 345, Saskatchewan
NEW LOW PRICE!! Affordable Acreage living calls! Great opportunity in a prime location. Nice 3+1 Bedroom Raised bungalow just 7 minutes from town south on Highway 7 and adjacent to popular Sitina Estates!. Nice raised bungalow, new Vinyl plank in Kitchen being installed. Lots of potential for upgrades. Great yard setting with Shelter belt, Firepit, mature trees, and west facing deck. Good L-shaped layout with laminate floor, large main bath with jetted tub. White Heritage Kitchen, nice Eating area with Garden doors to deck. Basement offers loads of potential with family room, Bedroom, and direct access to finished and heated oversized single attached garage. Septic tank and holding tank for water. Build equity and your future with this great acreage! Call today! (id:51699)
711 Luten Avenue
Radville, Saskatchewan
Well-kept and welcoming Radville home with great curb appeal and extensive updates in a quiet area of town. This 1 1/2 storey property features 3 bedrooms on the second floor, a renovated main floor bathroom, and a functional layout with a front entrance mudroom. Enjoy the fully developed, fenced yard with a screened patio, plus a hot tub with gazebo included. The detached garage is great for storage and projects, heated with an included pellet stove. Bonus newly built 15x30’ multi-purpose building has endless potential and was originally planned to be a simulator room. Key updates: furnace (2013), fence (2015), most windows & patio door (2016/17), shingles (2018), siding/soffit/fascia & front door (2019), bathroom (2019), cork foundation coating (2019), electrical panel (2020), RO system (2020), central air (2021), water softener and on demand water heater (2024). Move-in ready with comfort and value throughout. (id:51699)
Gustavson Property
Longlaketon Rm No. 219, Saskatchewan
This is a vacant lot 50’ wide by 115’ deep. It is located on the main (only) street that runs through the former village of Gibbs. There is access to electricity, but no sewer or water. It is approximately 60km from Regina City centre, just off Highway 20. (id:51699)
146 Sharma Lane
Saskatoon, Saskatchewan
Welcome to 146 — a stunning under-construction 2-storey home offering 6 bedrooms and 4 bathrooms, including a 2-bedroom legal basement suite for added income potential or extended family living. Thoughtfully designed with modern finishes throughout, this home features a bright open-concept main floor with big windows that fill the space with natural light. The spacious kitchen is complemented by a dedicated spice kitchen extra Convivence , perfect for everyday cooking and entertaining . Upstairs, enjoy a versatile bonus room along with generously sized bedrooms, including a beautiful primary suite with 5 piece en-suite . A covered deck adds the perfect outdoor space for relaxing or hosting. Basement SSI Rebate Goes to Buyer which can be Mortgage Helper. An exceptional opportunity to own a brand-new home with income potential and stylish, functional design! (id:51699)
406 2305 Victoria Avenue
Regina, Saskatchewan
Discover life at The Balfour, located at 2305 Victoria Avenue in the centre of Regina. Set just steps from Cornwall Centre and Victoria Park, with restaurants and transit close by, this address makes city living simple and convenient. Built in 1929, this classic brick residence blends historic character with functional shared spaces. Guests are welcomed through an inviting entrance, and residents can take advantage of a spacious common lounge complete with a kitchen, television, and plenty of seating — a great spot for socializing or entertaining. Just beyond, a generous outdoor terrace offers seating and a barbecue area for enjoying warmer days. Monthly condo fees of $254 cover heat and water, along with exterior maintenance, common area upkeep, garbage and sewer services, building insurance, and contributions to the reserve fund. Unit 406 is a 364 sq. ft. studio situated on the fourth level. A walk-through closet connects to a 3-piece bathroom. Additional perks include a private storage locker, shared laundry access, and a secure bicycle storage room. Whether you're entering the market, expanding your investment portfolio, or seeking an easy-care home in a central location, this property offers affordability, charm, and everyday practicality. Reach out today for more details or to schedule your private showing. (id:51699)
1001 Mctavish Street
Regina, Saskatchewan
Excellent investment opportunity! Prime corner lot located at the intersection of McTavish St and 4th Ave. Ideal residential lot in a desirable location, close to park and nearby amenities. (id:51699)
1335 Robinson Street
Regina, Saskatchewan
Wide-front 50 ft × 125 ft lot offering excellent development potential. Ideal for building a spacious residential home or exploring duplex options. A great opportunity for builders, investors, or anyone looking to maximize a versatile property. Buyers to conduct their own due diligence regarding zoning, permits, development requirements. (id:51699)
305 1275 Broad Street
Regina, Saskatchewan
Regina’s Warehouse District offers a blend of historic charm and modern amenities, with convenient access to all parts of the city. Discover this fantastic home in the iconic Brownstone building that reflects the character of this vibrant neighbourhood. This beautifully updated 1,411 sq. ft. condo blends classic charm with modern finishes. Contemporary lighting, warm wood details, exposed brick, and a mix of hardwood and ceramic tile create a bright, inviting space. The open-concept layout connects the living area to a well-designed kitchen featuring modern cabinetry and backsplash, granite countertops, stainless steel appliances, a pull-out pantry, built-in desk, and generous storage. Both bedrooms include walk-in closets, while the spacious primary bedroom offers a nicely updated 3-piece ensuite with the added comfort of heated flooring. A fully updated 4-piece bathroom completes the home. You’ll also enjoy in-suite laundry, central vacuum, motorized window coverings, and fiber optic internet. This is more than a condo—it’s a lifestyle. Book your private showing and see everything this exceptional home has to offer. (id:51699)
Kyle Land - Rm Of Moose Creek
Moose Creek Rm No. 33, Saskatchewan
RM MOOSE CREEK - 3 Quarters of Productive Grain Land. More info to come. Offers will be presented on May 29th. Land is leased for this crop year. Includes $11,130 of surface leases. Contact realtors to submit your bid. As per the Seller’s direction, all offers will be presented on 05/29/2026 1:00PM. (id:51699)
421 4th Street
Chaplin, Saskatchewan
Own a piece of Chaplin, SK history! This unique 1,500 sq. ft. residence, formerly the local pool hall, offers a rare combination of character and massive potential. This home offers an open concept living that is truly one-of-a-kind for a residential property. Whether you’re a handyman or a creative soul, seeking an industrial-style retreat, this home is ready for its next chapter. Situated on a solid slab (no basement maintenance), the home features 3 bedrooms and 2 baths. The property includes a partially fenced yard with abundant of parking directly in front. For those with extra vehicles or toys, there is excellent potential to add a dedicated driveway to the north side of the home. Enjoy the quiet pace of small town living while staying connected. Chaplin is a convenient commuter location, situated just a 50-minute drive on the Trans-Canada Highway to Moose Jaw. Bring your vision and tools and at this price point and square footage, the potential is limited only by your imagination! This property is “Sold as Is”. Call your favorite agent today to view! (id:51699)
57 Highland Road
Moose Jaw, Saskatchewan
Commercial Development Opportunity in Moose Jaw. Situated in the commercial subdivision of Moose Jaw, this property offers a location for your new business venture. The area is bustling with activity and is nestled among various businesses, offering visibility and a stream of potential customers. With its proximity to big box stores, businesses, restaurants, the hospital, and residential neighbourhoods, this location is ideal for attracting a diverse clientele. Also, its location is easily accessible from Highway #1, facilitating smooth travel for clients and deliveries. The property encompasses approx. 1.14 acres/42,644 sqft, providing ample space for development. Whether you envision a commercial complex, a medical facility, or a retail outlet, the generous size of this lot offers the flexibility to bring your business vision to life. Develop your business in a thriving community with this parcel of land in Moose Jaw. The combination of location, size, and accessibility makes it a standout choice for any enterprise. (id:51699)

