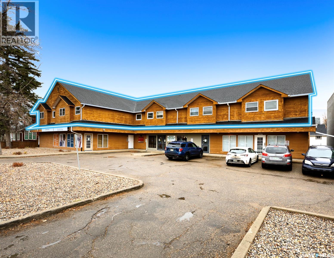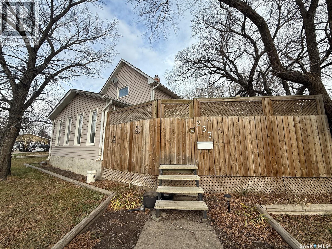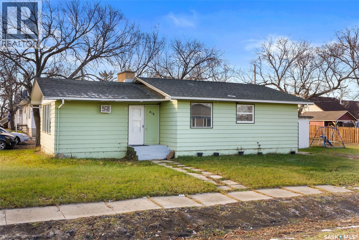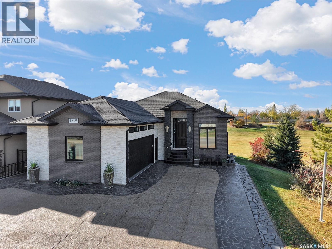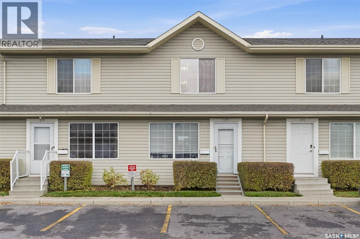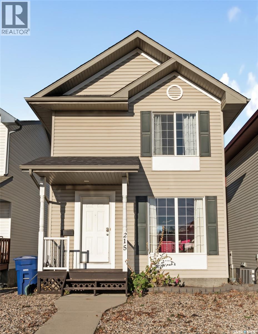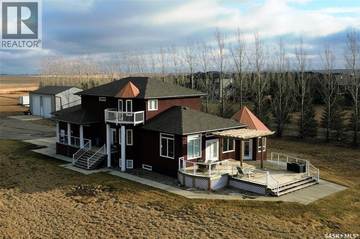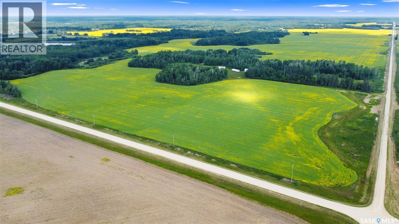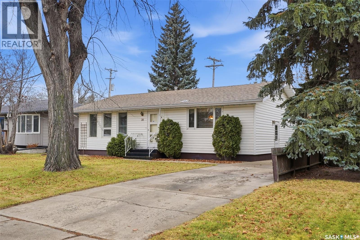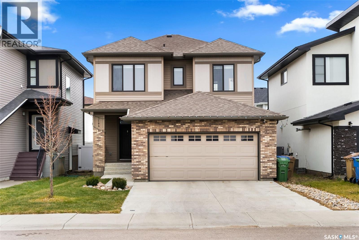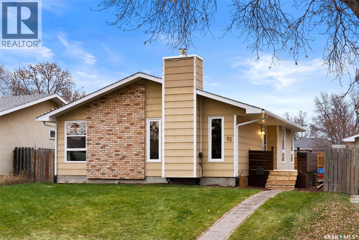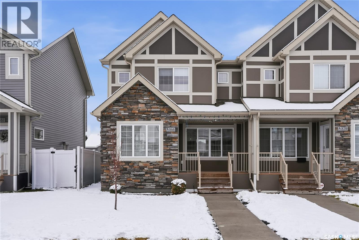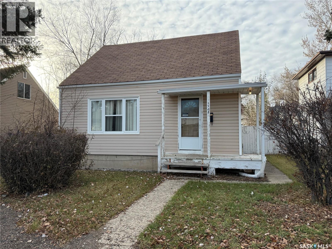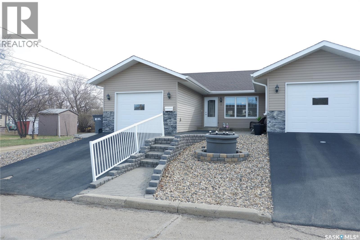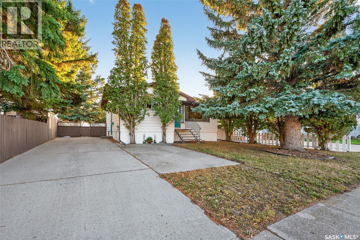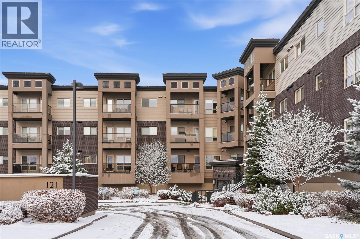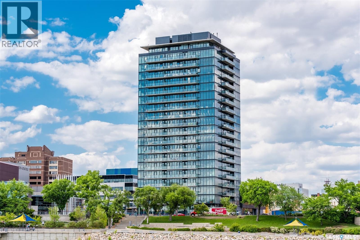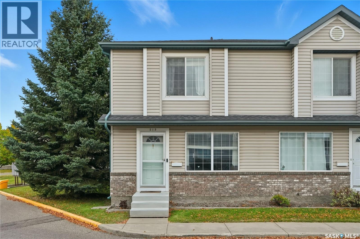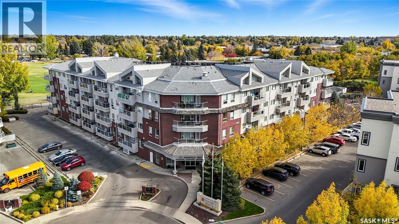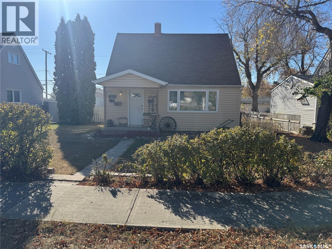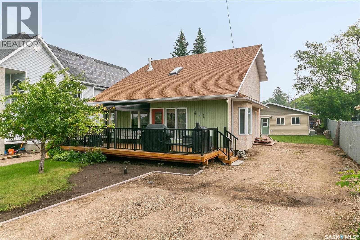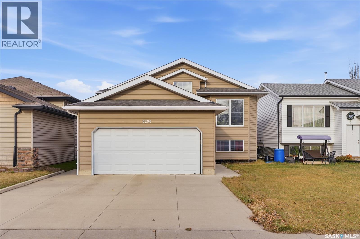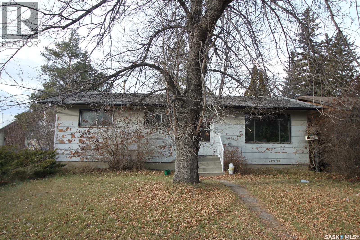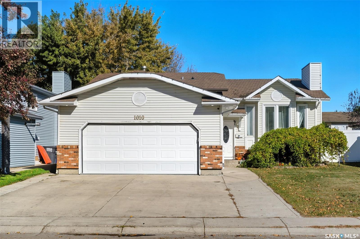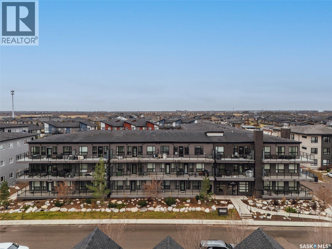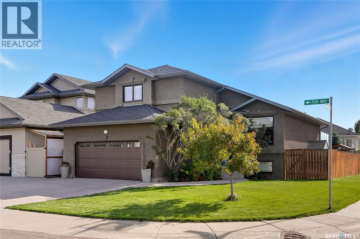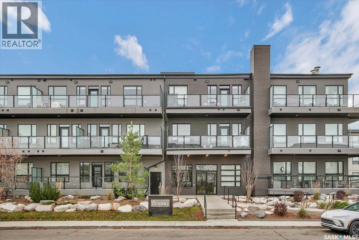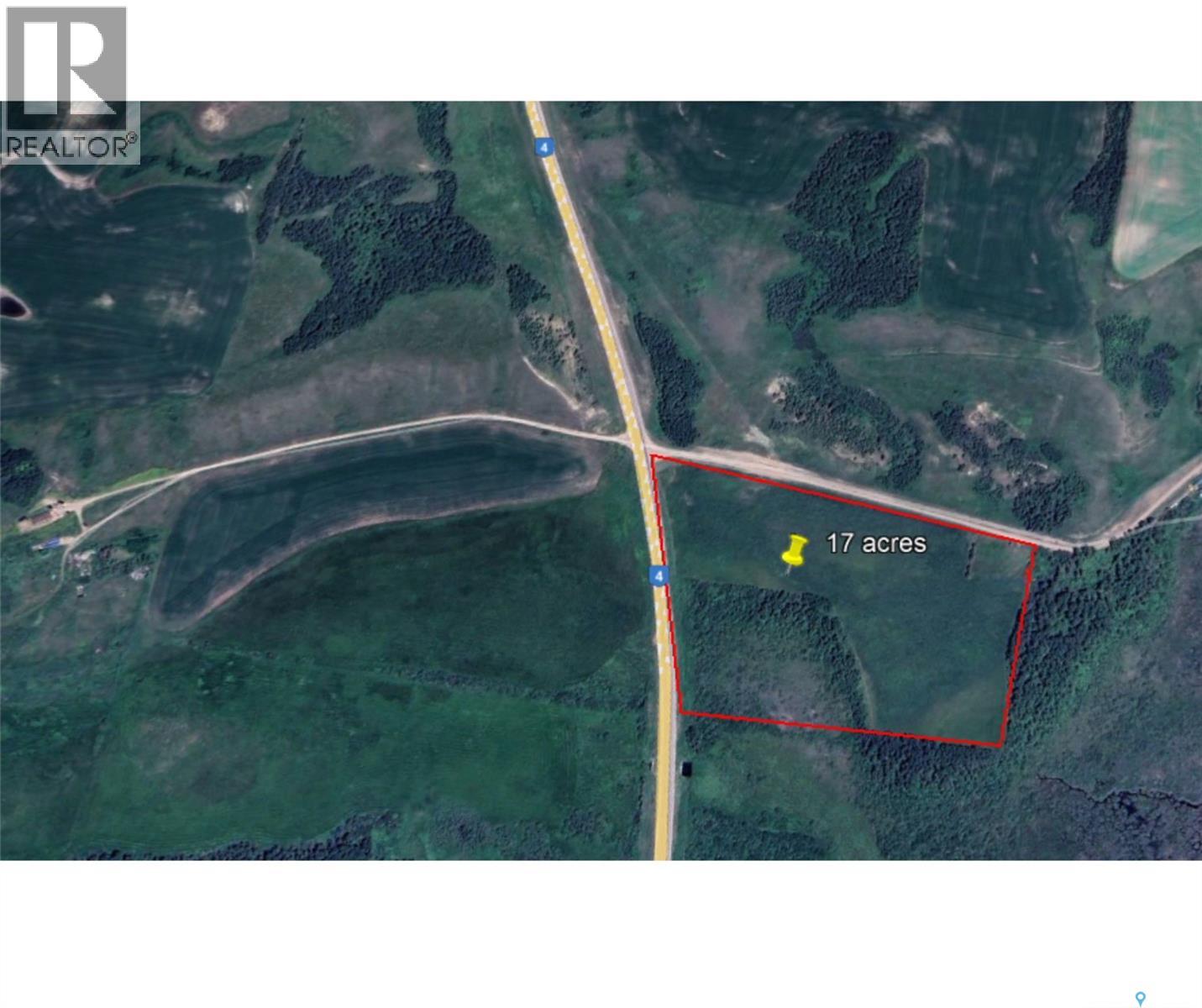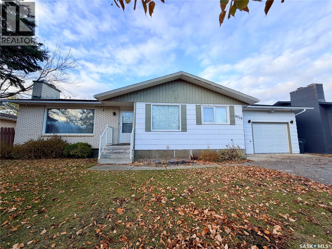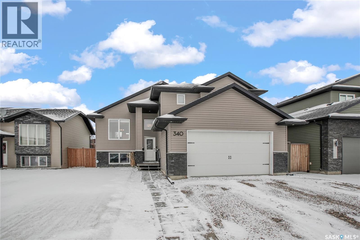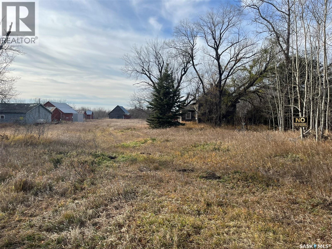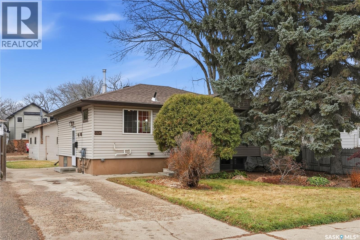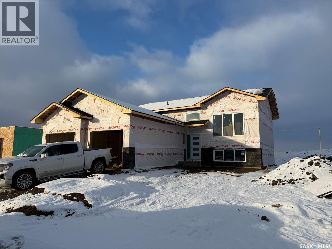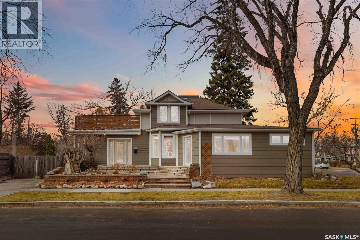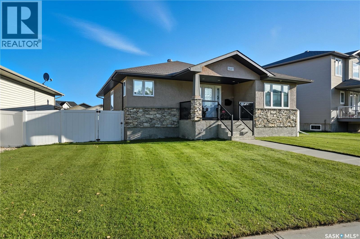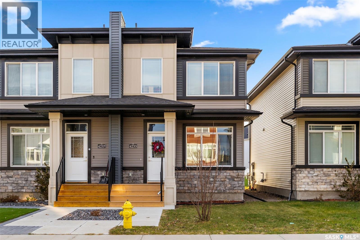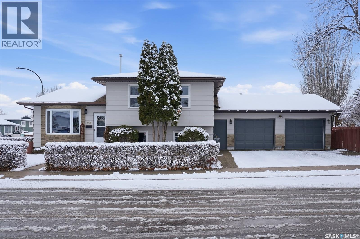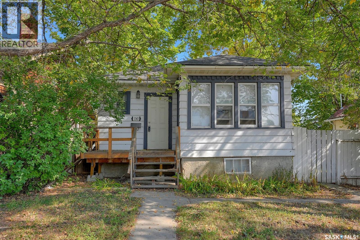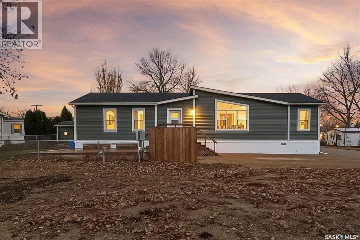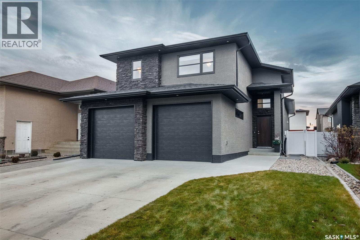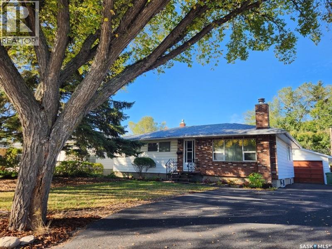4008 Dewdney Street
Regina, Saskatchewan
Excellent investment opportunity. Currently fully occupied. Overall, this property shows well with pride of ownership and good management can be seen as you tour the property. This multi family building features 7 condo apartments located directly across the Pasqua Hospital. It is located on the entire 2nd floor of the building as shown which was built in 1985. Main floor occupants are professional medical and office use. The suite mix features 5-2 bedrooms and 2-1 Bedroom units. The 2 bedroom units have 1.5 bath. All units have their own heating and central air conditioning. 7 parking stalls located at the rear. MAIN FLOOR IS NOT INCLUDED; DIFFERENT OWNERSHIP. CONDO FEES ARE $1,079.95 PER MONTH. TENANT PAYS ITS OWN GAS AND POWER BILLS. (id:51699)
237 Perkins Street
Estevan, Saskatchewan
Super charming one and a half storey home in Estevan with a large fenced in deck and patio area perfect for summer enjoyment and entertainment. This home has a bright open kitchen and dining area that leads into a spacious laundry room with tons of room for additional storage. The living room is open to the four season sunroom which allows for extra space for the kids to play with direct access to the fenced in out door living space. The four piece bathroom completes the main. Upstairs there are two large bedrooms. The 32'x14 workshop is perfect for the handyman or hobbyist. (id:51699)
416 Souris Avenue
Wilcox, Saskatchewan
Tucked into the family-friendly town of Wilcox—proud home of the legendary Notre Dame Hounds—this charming corner-lot gem invites you to start your next chapter with a smile. The generous lot offers plenty of space to dream up that future garage, garden oasis, or whatever your heart fancies. Step inside to a freshly painted main floor where a spacious kitchen and dining area set the scene for cozy breakfasts and lively suppers, while the front living room—with its picture window and welcoming fireplace—beckons anyone hoping to grow both plants and memories. Two sizeable bedrooms and a full 4-piece bath keep everyday living comfortable, and the partially finished basement adds a rec room and storage for all the extras that come with life. Whether you’re a savvy first-time buyer or an investor with an eye for potential, this home is ready to grow with you—offering room to build equity, personalize your space, and let your story unfold. (id:51699)
118 Muzyka Road
Saskatoon, Saskatchewan
Introducing 118 Muzyka Road — an executive 1,816 sq. ft. walkout bungalow built by Decora Homes and offered for sale for the first time. This fully stone-wrapped residence is situated on a prime corner lot in Willowgrove, backing a beautiful park/green space with no rear or north neighbours and a south-facing yard that provides exceptional natural light. The main floor features an open-concept layout with a chef’s kitchen equipped with high-end appliances, quality cabinetry, and premium plumbing fixtures. The living and dining areas are enhanced by custom designer lighting and one of the home’s three fireplaces. The primary suite offers a spacious layout and a digital ensuite shower system. The walkout lower level provides generous additional living space, including a family room with fireplace, guest bedrooms, and a steam shower, creating a spa-like environment. Large windows and direct access to the covered patio allow for seamless indoor–outdoor living. Notable upgrades and features include: • 3 fireplaces • Topless glass railing with custom stainless steel • Built-in water cooler • Dedicated ice machine • Automatic weather blinds designed for year-round hot tub use • 7-car driveway • High-end Schonbek and custom lighting fixtures throughout Located with convenient access to Willowgrove, Brighton, and Evergreen, this home is close to schools, parks, pathways, and major amenities. This property stands out for its construction quality, timeless design, and exceptional setting. (id:51699)
177 815 Kristjanson Road
Saskatoon, Saskatchewan
Welcome to this charming 2-storey townhouse in desirable Silverspring—offering 944 sqft. of comfortable living space in a prime location near the river, trails, environmental parks, Forestry Farm, and excellent schools. This home features 2 spacious bedrooms with oversized closets, a 4-piece bathroom upstairs, and a 2-piece bath on the main floor. The professionally developed basement provides additional living space with a cozy family room or office area, den, storage, and a laundry room. Enjoy durable laminate flooring throughout the main and second floors, central air conditioning and the included window treatments. The private, partially fenced yard backs onto Central Avenue, offering both privacy and no backing neighbours. Located just minutes away from all amenities and within biking distance to the University of Saskatchewan, and this home includes parking right at your front door!! Don't miss your chance to view this home, set up your own private showing today! (id:51699)
215 Rutherford Crescent
Saskatoon, Saskatchewan
Welcome to 215 Rutherford Crescent – Your Stylish, Trendy Retreat! This 1,116 sq. ft. two-storey home is the perfect blend of modern style and feminine charm. With a sun-filled living room featuring a large south-facing window, the space feels fresh, bright, and inviting. The main floor flows effortlessly from the living room to the spacious kitchen, making it ideal for both everyday living and entertaining. A sleek two-piece bathroom completes the main level. Upstairs, you'll find three well-sized bedrooms, including a spacious primary suite that serves as a peaceful retreat. A full four-piece bathroom is conveniently located on this level. The fully developed basement adds extra living space with a cozy family room, a third bedroom (no closet), a 3-piece bath, and a laundry/utility room. Location is key! With a park directly across the street, this home is perfect for families and offers quick access to the University and Circle Drive for easy commuting. The detached garage is ready for power, making it perfect for your vehicle or hobbies. This home offers both style and convenience – ideal for any lifestyle. (id:51699)
102 Kennedy Drive
Melfort, Saskatchewan
Location matters and 102 Kennedy Drive delivers just that! Located within walking distance to both an elementary, high school and amenities, you can leave the car parked in the garage. Built in 1974, this 1440 sq ft home features 3 spacious bedrooms and 2.5 bathrooms. The kitchen is a chef's delight with loads of prep space, island and walk in pantry. The dining room can accommodate a larger table and carries on into the bright and cheerful living room. The living room features gorgeous hardwood floor and South facing bay window. The main floor laundry room has access to the back yard as well to the 20x28 attached garage. The basement has a large recreation/family room area and a massive storage/utility room! The tub and sinks in the main bathroom were replaced in 2025 and main floor bedroom windows in 2024. The yard is fully fenced and even has a garden area. This house has all the essentials and ready for someone new to call it home. (id:51699)
Banman Acreage
Swift Current Rm No. 137, Saskatchewan
Welcome to this Executive acreage! Located just minutes south of Swift Current and on 2.5 acres with city water you will find your new home. You can see the pride of ownership the minute you drive down the paved driveway to this amazing home and shop. Enter into the grand foyer with heated tile floor, marvel at the huge kitchen with solid wood cabinets and quartz countertop. Never run out of room to bake with 5, yes 5 ovens! Wood flooring throughout the kitchen, dining with 9' ceilings, the sunk-in great room continues with the quality wood flooring, gas fireplace, garden doors to the large deck and 10' ceilings. From here you can enter the 3 season sunroom with a copper turret that makes a fantastic ceiling focal point from inside. The 2nd floor offers the Primary bedroom complete with a walk-in closet, 5 piece Ensuite, nook leading out to your private balcony and another 2 bedrooms, plus a 4 piece bath. It doesn't stop there, head downstairs to the games room which has a wet bar. A dedicated theatre room with surround sound built into the walls, an office area, bedroom and a 4 piece bathroom with a jet tub! The heated 960 sq ft 3 car attached garage has a balcony space for extra storage. The city water line is connected to a 1500 gallon storage tank which is located under the garage floor. The septic system has a 1500 gallon tank for the solids and a field for the grey water. As you walk out to the 30' X 40' Shop take a look around the outside of the house you will notice cement, this was done to ensure the water always runs away from the foundation. Enjoy the multiple outside seating areas and the large West facing deck to watch the sunset. As per the Seller’s direction, all offers will be presented on 11/28/2025 1:00PM. (id:51699)
3 Quarters With Yard Site Near Endeavour
Endeavour, Saskatchewan
Prime East-Central SK Location with Productive Soil. Three quarter sections of mixed-use land with yard site located near Endeavour, SK. This property offers a rare combination of income potential and recreational appeal. Located in the RM of Preeceville #334, the property features productive "J" and "K" SCIC soil classes with flat to gently rolling topography, ideally suited for crop production. SAMA field sheets indicate 210 cultivated acres and 249 aspen/coniferous pasture acres, with a weighted soil final rating average of 42.24. This mix of cultivated and aspen/coniferous pasture makes it a great fit for grain farming and outdoor recreation. The yard site is well set up for seasonal or year-round use and is currently geared toward hunters, making it a turnkey rental opportunity. Improvements include a 32' x 10' primary bunkhouse with power and water, a cozy 17' x 12' secondary bunkhouse (“the condo”), and a well-built 26' x 30' shop with power, concrete floor, and dual overhead doors—perfect for storing equipment or dressing the big game you just harvested from your hunts on the land. Situated in a region well known for big game, this is a hunter’s paradise and a great opportunity to generate off-season income. Rent the grain land to a local farmer and lease out the yard, accommodations and land to hunters during the hunting season. Whether you’re looking to expand your existing land base, start a mixed-use farming venture, or invest in a property with multiple income streams, this one checks all the boxes. (id:51699)
32 27 Centennial Street
Regina, Saskatchewan
Welcome to Unit 32 at 27 Centennial Street, ideally located in Hillsdale - just steps from the University of Regina and SIAST. This well-maintained two-bedroom condo has been freshly painted and features neutral flooring throughout. The bright living room offers plenty of natural light, high-end carpet, and a European door leading to a private balcony overlooking the courtyard. The functional galley-style kitchen comes equipped with a fridge, stove, and microwave. The master bedroom is a generous size, and both bedrooms feature newer closet doors. A spacious in-suite storage room adds valuable convenience. Laundry facilities are located on the third floor, adding ease and accessibility for future condo owner. This upgraded unit is close to all south-end amenities, public transit, and local restaurants - perfect for students, investors, or first-time buyers. Condo fees include: heat, water, snow removal, common insurance, and reserve fund contributions. Parking: One electrified parking stall included. A great opportunity in a prime location! (id:51699)
24 Oliver Crescent
Saskatoon, Saskatchewan
Great one owner home in popular Greystone Heights! This 3+1 bedroom, 1 bathroom home has been lovingly cared for over the years, and is just waiting for someone to come make it their own. 1,040 square feet, with a large living room that flows into the kitchen and eating area. # good sized bedrooms on the main floor and a 4-piece bath. There is a convenient side entry for a potential suite as well as a wet bar with cabinetry and a sink in the storage/laundry area. The basement features a large family room and a 4th bedroom with a built in vanity and closet. Out side we find an oversized single 16x24 garage, a great yard with a gardening area, and a long single driveway with extra RV parking provided by a handy moveable gate. Rounding out this great home are upgraded shingles, central air and a natural gas BBQ hookup. This home is in a wonderful location close to 8th St, parks, schools and the U of S. Presentation of offers Monday November 24th at 4 PM. As per the Seller’s direction, all offers will be presented on 11/24/2025 4:00PM. (id:51699)
3104 Trombley Street
Regina, Saskatchewan
Welcome to 3104 Trombley Street conveniently located near shopping, restaurants, an elementary school, walking paths, parks & more. As you approach the home, you're welcomed with its charming facade and landscaped front yard. Upon entering you'll be greeted with 9' ceilings to the main floor, spacious front entry and a flex room, perfect for a home office, craft room or play room. The kitchen features an abundance of cabinetry & counterspace, stainless steel appliances, eat up island, quartz countertops, ceramic tile backsplash & a sizeable pantry. Adjacent to the kitchen is a dining room with a large window and garden door that overlooks the backyard. The open concept design seamlessly connects the dining area to the living room that includes a gas fireplace. As you ascend the wide stairs to the second floor, you'll be welcomed by an inviting front facing bonus room, 4 piece bath, a large primary bedroom with a spacious ensuite, which includes a soaker tub, separate shower and water closet. The 4 piece bath & ensuite are finished with quartz countertops, ceramic tile flooring & ceramic tile backsplash. Completing the 2nd floor are 2 additional nice size bedrooms and sizeable laundry room. This home is built on piles and there's a separate entrance to the basement. The basement is bright and airy with two large windows and is ready for development. Finishing off this beautiful home is a spacious backyard that is fully fenced and includes a deck off the dining room. Don't miss the opportunity to make this exceptional property your new home! As per the Seller’s direction, all offers will be presented on 11/24/2025 4:30PM. (id:51699)
82 Sibbald Crescent
Regina, Saskatchewan
Perfect for first time buyers or a young family! Welcome to 82 Sibbald Crescent, this well maintained bungalow is located in Mount Royal close to McLurg Elementary School, St Francis Community School and just blocks from A.E. Wilson Park. A side deck leads you into the entrance of the home. Upon entry, the bright living room features a wood fireplace flanked by windows on either side and ceramic tile flooring. The newer kitchen has vinyl plank flooring, newer cabinets, countertops and under cabinet lighting plus a stainless steel fridge, stove and dishwasher. The dining area provides lots of space for entertaining and has views of the backyard with 2 corner windows and a 3rd floor to ceiling window for extra light. There are 3 bedrooms on the main level, all with hardwood floors. The primary is spacious and has lots of closet space. The family 4 piece bathroom completes this level. The fully developed basement has a large rec room and games area with a pool table that will stay, perfect for teenagers and extra living space plus an additional bedroom for guests or home office. The newer 4 piece bathroom and laundry area completes the basement. The side deck and walkway also lead to the backyard and there is a back door entrance as well. The backyard is Xeriscape, fenced and includes a patio, raised sandbox and walkway to the single detached garage with alley access and driveway. This home offers versatility, comfort, and a family-friendly layout combined with a convenient location! As per the Seller’s direction, all offers will be presented on 11/24/2025 6:00PM. (id:51699)
866 Mcfaull Rise
Saskatoon, Saskatchewan
Welcome to a home that feels both effortlessly livable and perfectly elevated. This 1,470 sq. ft. Ehrenburg two-storey sits on a quiet street in one of Saskatoon's most desirable neighbourhoods, with all of Brighton's amazing amenities just steps away. Step inside the generous entryway into a space that balances function and luxury - Quartz countertops, custom cabinetry, and modern fixtures set the tone, while the sit-up island becomes the natural gathering spot for family and entertaining. The open dining area flows easily into a living room filled with natural light from oversized windows, and the electric stone fireplace adds an upscale, maintenance-free, cozy focal point. Upstairs, three spacious bedrooms offer comfort and flexibility. The primary suite is designed to make daily routines feel a little more indulgent, with vaulted ceilings, a 4-piece ensuite, and walk-in closet. Second-floor laundry keeps everything convenient and streamlined. Outside, the attractive exterior blends durable siding with classic stone accents—clean, elevated, and low-maintenance. The landscaped front and back yards, welcoming front porch, and private back deck and patio create beautiful moments of calm and enjoyment, and with a double-car detached garage, you’ll appreciate parking your car indoors over the winter months. A side entrance also gives you the flexibility to expand with future basement development or income generation. Immaculately maintained, this home offers that sweet spot between aesthetic, practicality, and location. (id:51699)
1178 Chestnut Avenue
Moose Jaw, Saskatchewan
Affordable 1.5 Storey Home with Great Potential - This 1.5 storey home offers a practical layout, featuring original hardwood flooring in the living room and in the main-floor bedroom. The main level includes one bedroom, a comfortable living room, a 4-piece bathroom, an eating area and a kitchen with fridge and stove included (as is). Upstairs, you’ll find two additional bedrooms, perfect for family, guests, or extra workspace. The basement has a family room, a den/office and the laundry area is in the utility room. The exterior of the home has vinyl siding, a fully fenced yard, and a detached 2-car garage with alley access. Additional off-street parking provides extra convenience. Situated within walking to restaurants, shopping, and a high school. The home does require an electrical service upgrade. Ideal property for investors. (id:51699)
401 3rd Avenue E
Assiniboia, Saskatchewan
This townhouse condo unit is situated in the Town of Assiniboia, in a prime location on the north end of the building, providing abundant natural light through large windows and a skylight set into its vaulted ceiling. Built in 2013, the original owner has maintained the property with great care. The open-concept design features a spacious kitchen island with its own power supply, seamlessly connecting to the dining and living rooms. The primary bedroom, located at the rear of the home, includes a three-piece ensuite and a generous walk-in closet. The second bedroom offers flexibility as an office space if desired. Main floor laundry adds convenience, along with ample storage in cabinets and a corner room accessible from the attached single heated garage. Step outside to enjoy the maintenance-free deck off the back door, perfect for relaxation. Modern décor in tranquil colours enhances the peaceful atmosphere, while the exterior boasts low-maintenance xeriscape landscaping with garden areas for planting flowers. This immaculate home is move-in ready and waiting for its next owner. Schedule a visit today! (id:51699)
1005 Vaughan Street
Moose Jaw, Saskatchewan
Are you looking for an excellent place to call home? This bungalow is sitting on a quiet street boasting 3 beds and 2 baths as well as an oversized double garage. The front yard has mature trees giving lots of privacy along with a nice concrete drive on the side. Heading in the side door we are greeted by a spacious eat-in kitchen boasting lots of cabinet and counter space! The open concept living area has so much natural light and is an excellent layout. The living room is spacious and has a very homey feel. Down the hall we find 2 good size bedrooms, each with patio doors leading to the private decks! Heading downstairs you are sure to be impressed by the large family room - nicely renovated! There is a 3rd bedroom and a modern 3 piece bathroom on this level. Heading outside you will find a fully fenced backyard with lots of privacy - don't forget about your tiered deck off the back of the home! Next we find a large oversized double garage ( 24' x 30') with an electric heater and power. Very clear to see the pride of ownership here! If you are looking for a home to move in and enjoy - check this one out! Reach out today to book your showing! (id:51699)
325 121 Willowgrove Crescent
Saskatoon, Saskatchewan
Welcome to unit #325 – 121 Willowgrove Crescent. This 3rd floor unit is located in the Willowgrove Suites complex, featuring a convenient shared Club House with pool table / lounge area, and plenty of visitor parking. Inside the home, you are met with an open concept layout – featuring a spacious kitchen with quartz countertops, stainless steel appliances, and new light fixtures. Open to your living room, with large window and access to your Southeast facing balcony with BBQ hookup. Your king accommodating primary bedroom is equipped with walk-in closet and 3-pc ensuite with glass shower. An additional bedroom, 4-pc bath and laundry room complete this unit. With 1 surface (325) + 1 underground (P56) parking stall, A/C, and quick access to Circle Drive and many amenities – this condo is sure to meet all your needs! (id:51699)
508 490 2nd Avenue S
Saskatoon, Saskatchewan
Welcome to River Landing I, Saskatoon’s premier high-rise address. This stunning 5th-floor, south-facing condo offers 9 ft. ceilings and floor-to-ceiling windows that fill the home with natural light and showcase breathtaking views of the South Saskatchewan River. Inside, you’ll find a spacious primary bedroom complete with a large walk-in closet and 3-piece ensuite, along with a second bedroom and a stylish 4-piece main bath. The modern kitchen features an island with quartz countertops and stainless steel appliances—perfect for cooking and entertaining. Enjoy an unbeatable location just steps from riverfront walking trails, the Remai Modern Art Gallery, Persephone Theatre, and an array of restaurants, cafés, and nightlife. The unit also includes one heated parking stall on the second level, plus a secure storage unit. (id:51699)
213 663 Beckett Crescent
Saskatoon, Saskatchewan
Welcome to unit 213 - 663 Beckett Crescent located in Arbor Creek! This 1,116 sq ft end unit two storey townhouse has been well maintained - and provides spacious living! Walking in, you are met with gleaming hardwood floors in your living room, with large window, and front closet. Coming into your kitchen with ample cabinet space, fridge, stove, hood fan, dishwasher, pantry, convenient kickplate and sliding door access to your back deck. a 2-pc bath complete your main floor. Upstairs you will find your primary bedroom, plus two additional bedroom all featuring carpet flooring. A 4-pc bath with modern white vanity, and linen closet complete the 2nd floor. Your basement is fully finished, with vinyl plank flooring throughout, a cozy family room as well as your own wet-bar complete with stainless steel sink and cupboard space. Laundry room within the utility area, and plenty of under-stair storage space complete the basement. Back deck with gate access, green space, and 1 parking. Complex offers plenty of visitor parking, and is within walking distance to many trails and parks. Circle drive access, and many amenities within Brighton and Willowgrove are just a quick drive away - making this a prime location! (id:51699)
314 110 Armistice Way
Saskatoon, Saskatchewan
Welcome to unit #314 – 110 Armistice Way, located in Nutana S.C. With a beautiful location, situated walking distance to Market Mall, Nutana Kiwanis Park, many schools, and easy access onto Circle Drive and 8th Street. Stepping inside, you are welcomed with an abundance of natural light that this corner unit offers, an open layout, and fresh paint throughout. Your kitchen provides ample cabinetry, dishwasher, stove, fridge and OTR microwave. Next is your dining / living room space with spectacular park views wrapped around, with access to your balcony to enjoy those morning coffees! Behind the glass door, you have your own office/den. The spacious primary bedroom includes a walk-in closet with custom organizers, and a 4-pc bath with jet tub. An additional bedroom, 4-pc bath, and in-suite laundry room with stacking washer/dryer and deep freeze complete this home! Complex includes an exercise room, as well as a large amenities room, and visitor parking. Come see this very well kept, one of a kind unit in this highly desirable building! (id:51699)
651 Ominica Street E
Moose Jaw, Saskatchewan
Absolutely adorable and fully updated! This charming 2 bedroom, 1 bathroom, 1½ storey home is the perfect blend of character and modern comfort. With 705 sq ft of warm, inviting space and beautiful hardwood floors, this home captures you the moment you walk in. Sitting on a 50 ft lot, there’s room to grow, play, or create your dream outdoor space. Major renovations completed in 2011 mean stress-free living, including new windows, basement floor, upgraded electrical panel, weeping tile, and sewer line—all the big-ticket items DONE. Whether you’re a first-time buyer, downsizer, or investor, this home checks all the boxes. Cute. Updated. Move-in ready. Opportunities like this don’t last long—come fall in love today! (id:51699)
451 9th Street E
Regina Beach, Saskatchewan
This custom-built 1 1/2 storey home, constructed in 1991, is ideally located in the heart of Regina Beach—just steps from the lake and a short walk to the marina and main beach. Thoughtfully designed with an open-concept layout, the main floor seamlessly blends the living, dining, and kitchen areas into a bright and inviting space. In 2022, new premium vinyl plank flooring was installed throughout the main floor and stairs—excluding the main floor bedroom—bringing a fresh, modern look and enhanced durability to the living areas. The main floor also includes a full bathroom and convenient laundry area. Garden doors off the living room open to a front deck—perfect for soaking in the breathtaking lake view. A new deck and stylish metal pergola, also added in 2022, further enhance the outdoor living space. Upstairs, you'll find two additional bedrooms—one with a walk-in closet and the other with garden doors that open to a private balcony overlooking the backyard. The beautifully landscaped front yard features a mature apple tree, adding charm and curb appeal. A new 1,500-gallon concrete septic tank was installed for the house in 2022, offering peace of mind and long-term reliability. Ample parking is available, along with a standout feature: the 28' x 26' garage, which has been fully converted into a separate living space. Complete with its own in-floor boiler heat and separate septic system, this versatile area was previously used as office space and could easily serve as a dance or yoga studio, art or pottery studio, workshop, guest suite, or a great space for hosting gatherings. Dock spot and dock included! This unique four-season home offers scenic lake views, thoughtful upgrades, and flexible living spaces—making it an ideal year-round residence or weekend getaway. (id:51699)
5122 Snowbirds Crescent
Regina, Saskatchewan
Welcome to 5122 Snowbirds Crescent — a beautifully maintained home located in one of Regina’s most sought-after family neighbourhoods; Harbour Landing. This modern property offers a perfect blend of comfort, style, and functionality, making it an ideal choice for families, professionals, or anyone looking for a move-in-ready home. Step inside to a bright and inviting open-concept main floor featuring large windows, tasteful finishes, and a spacious living area complete with a natural gas fireplace, perfect for everyday living or entertaining. The kitchen offers ample cabinetry, quality appliances, and a generous island, large pantry, creating the perfect space for meals and gatherings. Upstairs, you’ll find well-sized bedrooms, including a comfortable primary suite complete with a walk-in closet and a private ensuite. The additional bedrooms are perfect for children, guests, or office space. The home also features a convenient second-floor laundry. The basement has been completed with a 4th bedroom and bathroom, inviting rec room with electric fireplace and dry bar area. The backyard is ideal for outdoor enjoyment, with plenty of space for gardening, pets (dog run), or hosting summer BBQs. Located close to parks, schools, walking paths, and all south-end amenities, this home delivers both comfort and convenience in a thriving community. If you’re looking for a stylish, move-in-ready property in a fantastic location, 5122 Snowbirds Crescent is one you won’t want to miss. As per the Seller’s direction, all offers will be presented on 11/24/2025 2:00PM. (id:51699)
3290 37th Street W
Saskatoon, Saskatchewan
Welcome to 3290 37th Street West in the popular neighborhood of Hampton Village. When you step inside this 1,200 sq. ft. bi-level you’ll immediately notice the vaulted ceilings that create a bright, open feel in the main living area. The rich acacia hardwood floors add warmth and character, while the granite countertops in the kitchen bring a touch of elegance to everyday living. The kitchen layout is spacious with a pantry and a large island for food preparation and a place for friends and family to gather. This home offers 3 bedrooms and 2 bathrooms, including a spacious primary suite complete with walk-in closet and private ensuite. The second 3 piece bathroom services the other two bedrooms on the main floor. The basement is open for development, with plumbing roughed in for a future bathroom—giving you the flexibility to expand as your needs grow. There is even room for a pool table as you can see from the pictures! BONUS - The pool table is staying with the house! Outside, enjoy a finished yard with trees and shrubs, and an attached deck, perfect for summer evenings. Attached to the house is the double garage with direct entry. The garage is a standout feature; boasting tall ceilings, an epoxy-coated floor for durability, and fully finished, insulated, and heated with a natural gas furnace. Located within walking distance to schools, parks, and close to all amenities, this property is ideal for families or anyone looking for a well-rounded home in a great neighborhood. This house won't last long! Call you're Realtor® to book a showing today! As per the Seller’s direction, all offers will be presented on 11/24/2025 6:30AM. (id:51699)
2 Galbraith Crescent
Saskatoon, Saskatchewan
Searching for a project? This may be the answer! This 960 sq ft, 3-bedroom bungalow in Fairhaven is in need of a complete redo. The shingles and siding require replacement, and the interior needs a full renovation. The home features a spacious living room and a kitchen with an adjacent dining area that overlooks the backyard. The lower level is currently undeveloped, with only a few divider walls, offering plenty of potential for customization. Situated on a spacious corner lot, this property is ideal for building a garage. Located in a good family neighborhood, it offers easy access to Circle Drive, shopping, and is just a short 4-minute walk to Fairhaven School. This is a great opportunity for someone looking to renovate and create a beautiful home! As per the Seller’s direction, all offers will be presented on 11/24/2025 1:00PM. (id:51699)
1010 Haslam Crescent
Saskatoon, Saskatchewan
Welcome to this highly sought-after Silverspring neighbourhood gem! Situated in a prime location for families, this home offers unparalleled convenience. Imagine your children walking to both elementary and high schools, as well as the nearby civic library and soccer centre. Shopping is a breeze with Preston Crossing and two other grocery stores just a stone's throw away. Plus, easy access to the UofS and the freeway ensures effortless movement to downtown or the north industrial areas. Step inside this spacious five-bedroom, three-bathroom home, designed with the modern family in mind. Each family member can enjoy their own space, thanks to the well-thought-out floor plan that places the kitchen and main bedrooms on one level. This layout provides both comfort and functionality, making everyday living a breeze. Need a space for family activities or a game room? The fourth level offers a wide-open area that can be customized to suit your needs. With its charming curb appeal, this home is sure to catch your eye. The possession date can be as soon as 30 days, allowing for a quick and seamless transition. If you're a family in need of ample space, this solid home is the perfect fit for you. Don't miss out on this incredible opportunity to make this house your home. (id:51699)
307 415 Maningas Bend
Saskatoon, Saskatchewan
Welcome to unit 307 at 415 Maningas Bend in Saskatoon's Evergreen neighbourhood. The Brixton building is conveniently located near restaurants, green space, shops, gyms, and many other conveniences. This condo is positioned on the top floor and has everything you're looking for! Walking in you enter an open concept kitchen and living room. To your right is your own in-suite laundry with room for a storage and a closet for your coats and shoes. The kitchen has modern stainless steel appliances, granite countertops, and the hood vent is vented out to central exhaust, for when cooking goes sideways on you! The laminate floors are in excellent shape and run throughout the unit creating continuity that makes the space feel even larger than it is. The primary bedroom is spacious enough for a king sized bed and the large windows bring beautiful natural light into the room. Here you have your very own 3 piece bathroom with a shower and vanity topped with granite. There is a second bedroom as well as a 4 piece bathroom with a tub/shower combo and another granite topped vanity. Make sure you step out onto the south facing balcony as it's surprisingly big! Plenty of room for your table and chairs as well as a BBQ and plants - natural gas bbq hook up out here as well. To top it off this unit comes with 2 parking spaces and storage! One parking spot is in the heated underground parkade (#145), one that is an electrified surface stall (#32) and there is a locked storage unit in the parkade (#39). This building also has a guest suite, an amenities room and is pet friendly! Ask your Realtor® for details on what the policy, it's in the listing supplements. (id:51699)
703 Beechdale Way
Saskatoon, Saskatchewan
703 Beechdale Way – Briarwood Tucked away on a quiet street in desirable Briarwood, this updated modified bi-level offers over 1,700 sq ft of thoughtfully designed living space. With 5 bedrooms and 3 full bathrooms, the home blends comfort, style, and practicality. A bright great room with vaulted ceilings and a cozy gas fireplace creates an inviting first impression. The kitchen has been refreshed with maple cabinets, quartz countertops, and stainless steel appliances, complemented by updated flooring, lighting, baseboards, and paint throughout. A separate formal dining room provides a dedicated space for gatherings and family meals. Main-floor laundry adds everyday convenience. Upstairs, the private primary suite offers a peaceful retreat with a walk-in closet and a luxurious 5-piece ensuite. The fully developed basement expands the living space with a large family room and two generous bedrooms—ideal for guests, teens, or extended family. A heated double attached garage and well-manicured yard enhance the home’s appeal. With walking paths, shopping, and transit nearby, the location delivers both convenience and quality of life. A warm and inviting home in one of Saskatoon’s most sought-after neighbourhoods. (id:51699)
404 155 Mcfaull Way
Saskatoon, Saskatchewan
SHOWHOME now open at 419-155 McFaull Way. Welcome to Wilson’s Ranch — where modern design meets everyday functionality. This well-crafted 3-bedroom, 2.5-bath semi-detached home (Duplex A) offers an open-concept layout ideal for both daily living and entertaining. Highlights include a bonus room, a spacious primary suite with a walk-in closet and ensuite, double attached garage and the convenience of an upper-level laundry room. The stylish kitchen flows effortlessly into the dining and living areas, creating a bright, inviting atmosphere perfect for gathering with family and friends. Enjoy a fully fenced and landscaped backyard and deck with privacy wall. Situated just steps from Wilsons Lifestyle Centre, The Keg Steakhouse + Bar, Save-On-Foods, Landmark Cinemas, and Motion Fitness, this location offers unbeatable access to essential amenities. With nearby parks, future schools, and public transit, it’s a community designed to grow with you. All North Prairie homes are protected under the Saskatchewan Home Warranty Program. PST & GST included with rebate to builder. Photos are for reference only and may not reflect the exact unit. (id:51699)
719 Donald Street
Hudson Bay, Saskatchewan
This sturdy built home is a charming bungalow which offers 938 sq ft on the main floor and the same on the lower level has a welcoming front entry porch and a bright, spacious living room featuring a bay window. Situated on a generous 50’ x 150’ lot, this 6-bedroom, 1.5-bath home might be the perfect fit for your family. The main floor includes newer kitchen cabinets and comes equipped with fridge, stove, microwave, washer, dryer, dishwasher, and central air conditioning. Outside, you’ll find a detached insulated garage with concrete apron and a storage shed for all your extra items. Downstairs provides incredible flexibility, offering four additional rooms that can be used as bedrooms, offices, storage, or even a gaming room. The lower level also includes a laundry/utility area and a 2-piece bathroom with room for future expansion. A wonderful family home with plenty of space and potential! Set up your viewing soon! (id:51699)
109 415 Maningas Bend
Saskatoon, Saskatchewan
Welcome to The Brixton, where style and comfort come together in this beautifully finished one-bedroom, one-bathroom unit. The kitchen offers Superior cabinetry with soft-close doors and drawers, a glass tile backsplash, stainless steel appliances, granite countertops, under-mount dual sinks, and a convenient island. A dedicated dining area sits between the kitchen and the spacious living room, which opens to a generously sized balcony featuring aluminum railing and glass inserts. The in-suite laundry room includes a stackable washer and dryer and storage for added convenience. Throughout the home, you’ll find upgraded interior doors, baseboards, and casings, along impressive 9-foot ceilings. Additional highlights include a gas line for your BBQ, central air conditioning, and privacy glass between balconies. The building offers two amenity rooms—one fully furnished with a bathroom on the main floor, plus a meeting room on the third floor—and a guest suite for visiting friends or family. This unit also includes underground heated parking stall number 139 and storage locker number 41. It’s also ideally located within walking distance to shopping, restaurants, numerous amenities, beautiful parks, and scenic walking paths, making daily conveniences and outdoor enjoyment easily accessible. (id:51699)
Poletz Acreage
Battle River Rm No. 438, Saskatchewan
This 17 acre property, located 12 km south of Battleford, SK on Highway 4, offers an ideal location for building a home and raising a family in a quiet, serene environment. The site features on-site power, a 70 ft water well, natural gas, and a septic tank with surface pump-out, providing essential utilities for modern living. With mature trees and ample space, it presents a perfect setting for a peaceful rural lifestyle, while still being conveniently close to the amenities of the Battlefords (id:51699)
9019 Abbott Avenue
North Battleford, Saskatchewan
Welcome to this charming 1,172 sq. ft. bungalow, ideally located on the west side near schools, restaurants, and shopping. This well-maintained home has seen numerous updates in recent years, offering modern comfort and great functionality. The main floor features brand new flooring throughout (with the exception of the main bathroom), a fully renovated kitchen (2022) complete with custom cabinets, countertops, a beautiful natural marble backsplash, new sink and faucet, and stainless steel appliances. Additional updates include new lighting (2023), shingles (2021), and a washer and dryer (2022). The east side of the fence in the backyard was also recently replaced. The basement suite, renovated in 2019, includes updated cabinetry and flooring—perfect for generating extra income or accommodating a family member. The main bathroom has a new tub and surround, and nearly all windows on the main level have been replaced by the current owners, except for the living room and dining area windows. A single attached garage offers convenient access directly into the mudroom/laundry room. Outside, enjoy a large, fully fenced backyard with a spacious shed. With its long list of updates, great location, and the bonus of a one-bedroom basement suite, this move-in ready home offers incredible affordability and versatility—perfect for first-time buyers or anyone looking for a smart investment! (id:51699)
97 Dorothy Street
Regina, Saskatchewan
Are you in need of a good family home with a garage that cant be beat? 97 Dorothy Street offers a warm and inviting place to call home in the highly sought-after Dieppe neighbourhood of Regina. With approximately 1,500 sq. ft. of comfortable living space, this property blends charm, functionality, and room to grow. The main living areas are bright and welcoming, with a layout that provides both openness and separation for everyday living. The lower levels are partially finished, giving you the perfect opportunity to customize the space to your needs. On the third level, you’ll find a spacious open rec room featuring a beautiful custom-built fireplace, along with a conveniently located bathroom—an ideal setup for family gatherings or cozy evenings at home. Upstairs, the home offers three well-sized bedrooms and a full bathroom, providing plenty of space for a growing family or guests. Outside, the property features an impressive 26' x 28' detached garage, constructed with 2x6 framing and boasting 10-foot ceilings. It’s perfect for anyone needing extra storage, a workshop, or secure parking. Set in one of Regina’s quietest and most respected neighbourhoods, 97 Dorothy Street offers a sense of peace and community that is hard to match. Dieppe is known for its mature surroundings, friendly atmosphere, and reputation as one of the city’s safest areas—an ideal setting to call home. (id:51699)
340 Haichert Street
Warman, Saskatchewan
Welcome to 340 Haichert Street, nestled in the quiet, family-oriented community of Warman. This 1,253 sq ft modified bi-level offers the perfect blend of space, comfort, and modern style. Step inside to an inviting open-concept main floor featuring a large living room with maple railings and metal spindles, soaring vaulted ceilings, and an abundance of natural light throughout. The kitchen is a standout — showcasing granite countertops, rich maple cabinetry, a large eat-up island, tile backsplash, corner walk-in pantry, and stainless-steel appliances. There’s plenty of counter space for cooking, entertaining, and everyday family life. The main floor includes two spacious bedrooms and a full 4-piece bathroom. Upstairs, the private primary suite is a true retreat, complete with a 4-piece ensuite and large walk-in closet — a peaceful getaway from the rest of the home. The fully developed basement adds even more living space, featuring a large family and games area, a 4th bedroom, a 3-piece bathroom, laundry, and ample storage. Includes central AC, all appliances and window coverings. Outside, you’ll love the big deck overlooking a fully fenced and landscaped backyard, complete with enclosed under-deck storage and extra space for RV or boat parking. Enjoy those relaxing nights soaking it up in the Hot Tub which is also included! The 22’ × 26’ attached garage is insulated and ready for all seasons includes a 220V electric heater. Warman is a vibrant, growing community with excellent schools, parks, recreation facilities, and every amenity close by. This home is move-in ready and checks all the boxes — schedule your private showing today with your favourite REALTOR® before it’s gone! (id:51699)
Berkach Farm
Garden River Rm No. 490, Saskatchewan
Great opportunity to acquire some additional farm land. This 78 acres according to the Seller has 50 acres cultivated with an additional 15 acres that could be brought into production with some cleanup. There is an old yard site with buildings and power that would make an awesome building site. There would also be the potential to subdivide the yard site off the quarter and sell that separately. This is a rare opportunity to purchase land in this area. Come have a look! (id:51699)
2120 St Andrews Avenue
Saskatoon, Saskatchewan
Excellent opportunity with this affordable Exhibition home featuring an open-concept living space, 2 bedrooms & 1 bathroom upstairs, and a 1-bedroom permitted legal basement suite. Located on a 50' R2-zoned lot with a mechanic's dream 34' x 24' insulated detached garage with radiant gas heat, an office, hoist mounting, & attached exterior storage shed. This is an excellent investment opportunity for those looking for affordable living, with revenue potential from both the basement suite & rental of the garage if desired. Plenty of off-street parking with the front driveway, rear outside parking for future basement tenant, and the garage. Shingles on home & garage have been replaced in the last 10 years, newer HE furnace & water heater, recently refreshed main bathroom with new paint. Don't miss out on this solid property - it won't be on the market long! No presentation of offers until 4pm November 24th as per Seller's direction. As per the Seller’s direction, all offers will be presented on 11/24/2025 4:00PM. (id:51699)
810 Ballesteros Crescent
Warman, Saskatchewan
Discover the perfect blend of space, style, and comfort in this brand new 1,420 sq. ft. bi-level home located in the growing community of Warman. Designed with functionality and modern living in mind, this home offers generous room sizes, high-end finishes, and the rare opportunity to customize select colors and finishes to make it truly your own. Situated on a partially fenced lot with no rear neighbours, this home features a 25' x 26' attached, insulated two car garage, giving you plenty of parking and storage space. The location can’t be beat—close to shopping, grocery stores, schools, parks, and walking trails. Step inside to a bright and spacious open-concept main floor filled with natural light from large south-facing windows and a 60inch electric fireplace finished with shiplap. The expansive living room flows seamlessly into a chef-inspired kitchen showcasing quartz countertops, premium ceiling height cabinetry, a walk-in pantry, and a large island—ideal for both entertaining and daily family life. The main floor laundry room is a standout feature—thoughtfully designed with side-by-side appliances, countertop and upper cabinetry for maximum convenience and organization. Retreat to the primary suite, featuring a walk-in closet and a luxurious 5-piece ensuite complete with double sinks, a tiled shower, and a soaker tub. Two additional spacious bedrooms and a stylish 4-piece main bath complete the main floor. Some notable features include a on demand water heater, energy efficient furnace, All Weather Triple Pane windows, full set of stainless steel appliances, Delta trims and fixtures and Progressive New Home Warranty. Currently under construction, this home comes with a guaranteed possession date so you can plan your move with confidence—no delays, no surprises. Customize your new home today by selecting from a range of color palettes and finishes to match your personal style. Come check out our showhome on 501 Jones Crescent, contact to schedule a showing. (id:51699)
438 8th Street E
Saskatoon, Saskatchewan
Located in Buena Vista, 438 8th Street East delivers updated, flexible living space for families, home-based professionals, or buyers seeking multi-use functionality. This property stands out with a rare combination of a non-conforming studio suite, a dedicated street-facing office with its own exterior entry, and a private primary retreat on the upper level. Sitting on an expansive 59' x 124' (7,475 sq. ft.) corner lot, this home also offers strong future potential, including suitability for BRT-related multifamily growth and plumbing already run to the rear yard for a future laneway suite. The main floor's open layout connects the living room, dining room, and kitchen, creating a practical space and allowing natural light to flow through. Off the main hallway are two bedrooms, a guest ½ bath, and a 4-pc bathroom, providing privacy and convenience. The front office space is ideal for running a business from home, offering visibility, privacy, and direct client access without interrupting the household. Upstairs, the primary suite is a private retreat with a beautifully finished ensuite featuring a one-of-a-kind steam shower. Directly off the primary bedroom is a 25’ x 16’ rooftop balcony overlooking the yard and Eastlake Avenue. The layout also supports the option for upper-level laundry. The basement adds further versatility with a non-conforming studio suite featuring a kitchenette, a 3-pc bath, and an open space that makes for a great studio setup. The basement laundry is located just before the suite entry at the bottom of the stairs. Set on a mature corner lot, the backyard offers ample room for kids, pets, gardening, and evenings around the firepit. With four bedrooms, modern updates, multiple access points, laneway-suite readiness, and long-term redevelopment potential, this property delivers strong value in a desirable neighbourhood close to Broadway, schools, parks, and amenities. Book your showing today! (id:51699)
1827 Norman Mackenzie Road
Regina, Saskatchewan
Welcome to 1827 Norman Mackenzie Rd in the quiet, desirable Kensington Green neighborhood - directly across from a park! This one-owner custom-built Fiorante bungalow showcases 1369 sq ft on a sprawling 5648 sq ft lot. Built on piles, this home was started in late 2007 & completed in 2010. With 5 bedrooms, 3 bathrooms, this spacious home is fully developed & move-in ready! It is gently lived in & offers superior craftsmanship & a well thought-out design. An open-concept main floor offers a front facing, bright kitchen with 2 pantries, plenty of cabinets/drawers, an eat-up bar, a lovely dining room, large tiled mudroom with access to the backyard, a spacious living room, 2 bedrooms & 2 bathrooms (both with walk-in closets), & is highlighted by an impressive stairwell. This layout has an inviting atmosphere for everyday living & perfect for entertaining! The tiled front entry must be noted - with a charming front deck, & generously sized foyer. A primary bedroom offers a spacious walk-in closet with a handy laundry chute & presents a 3pc tiled en-suite. Completing the main floor is a 2nd full bathroom - conveniently located across from the other bedroom. A professionally finished basement expands the living space with a large recreation room (projector screen incl.), 3 additional bedrooms, laundry/utility area, storage area, & 3pc bath. Gym area flooring does have laminate beneath! Outdoors, great curb appeal is complimented by meticulous landscaping, PVC fencing,a custom sealed stamped concrete patio w' gazebo (incl), lawn, dbl garage with lane access PLUS an overhead door to the yard -- brilliant! The yard is perfect for relaxation & entertaining. A partially insualted dbl 22x24' garage has wired internet connection. Utility features owned (water softener/hi eff furnace, AC, alarm system, appliances). Washing machine is relatively new (replaced in '24). Also worth noting: Custom blinds, privacy tinted windows, & so much more! Location is superb! Must see! As per the Seller’s direction, all offers will be presented on 11/25/2025 10:00AM. (id:51699)
4233 E Keller Avenue
Regina, Saskatchewan
Welcome to 4233 E Keller Avenue, a beautifully designed freehold townhome with no condo fees located in The Towns. This property offers incredible value, modern finishes, and the ease of move-in-ready living. The exterior features contemporary curb appeal with low-maintenance siding and eye-catching stone accents. Step inside to a spacious front foyer with a double closet for convenient storage. The main floor boasts an airy, open-concept layout finished with 9 ft ceilings and luxury vinyl plank flooring. A large picture window brightens the living room, which flows seamlessly into the dining area overlooking the fully fenced backyard. The stylish kitchen is equipped with crisp white cabinetry, a generous sit-up island, quartz countertops, a double sink, accent lighting, and a full stainless steel appliance package. A 2-piece powder room, mudroom and access to the backyard complete the main level. Upstairs, plush carpet leads you to a cozy loft—perfect for a home office or reading nook. The primary bedroom offers plenty of space, complete with a walk-in closet and a 4-piece ensuite featuring a deep soaker tub and quartz-topped vanity. Two additional bedrooms, a second 4-piece bath, and convenient second-floor laundry complete this floor. The basement is framed and insulated along exterior walls, includes a rough-in for a future bathroom, and offers excellent storage or development potential. Outside, the fully fenced PVC yard includes a gate leading to the double parking pad with laneway access—making a future garage a great option. Added features include central air, owned water softener (2019) and new water heater (2025). Move in and enjoy! As per the Seller’s direction, all offers will be presented on 11/22/2025 2:00PM. (id:51699)
126 Ward Road
Saskatoon, Saskatchewan
Welcome to this beautifully maintained four-level split located in the highly desirable community of Dundonald. Situated on a quiet crescent and set on a spacious corner lot, this home offers exceptional curb appeal and a massive heated, oversized double semi attached garage,perfect for anyone needing extra workspace or storage. Inside, you’ll find 3 bedrooms upstairs, office on 3rd level and 2 bathrooms, providing ample room for families of all sizes. The interior was freshly painted in 2023, giving the home a clean and modern feel. Important updates include a new roof in 2018, ensuring peace of mind for years to come. This property has been well cared for and thoughtfully maintained. Its convenient location puts you close to schools, parks, and all major amenities, making day-to-day living effortless. Whether you’re a growing family or simply looking for extra space, this Dundonald gem offers comfort, functionality, and a fantastic neighborhood. (id:51699)
1343 Elphinstone Street
Regina, Saskatchewan
This beautiful bungalow offers timeless character and great street appeal, situated directly across from the new Sacred Heart Catholic School. Inside, you’ll find 8-inch fir baseboards and fir window casings, along with a spacious living room featuring oak hardwood floors and numerous west-facing windows that fill the space with natural light. The 9-foot ceilings on the main floor enhance the open, airy feel of the home. The large formal dining room includes a built-in bench seat with storage and is flooded with sunlight from expansive south-facing windows. The bright, functional kitchen offers ample counter space, stainless steel appliances, a built-in dishwasher, microwave, and a south-facing window that looks out to the backyard. A full four-piece bathroom completes the main level. Downstairs, the basement includes a non-regulation bedroom with a walk-in closet and a private three-piece ensuite. The backyard sits on a double lot and features an older garage ideal for storage, a huge deck, and a garden area with excellent southern exposure — perfect for entertaining or relaxing in the sun. (id:51699)
E18 9th Avenue Ne
Moose Jaw, Saskatchewan
Step into “like-new” living with this beautifully maintained 2023 model home offering 1,300 sq ft of modern, comfortable space. This bright and spacious property features three bedrooms and two bathrooms, making it an excellent choice for families, downsizers, or anyone looking for a clean, move-in-ready home. Enjoy the convenience of newer decks, a storage shed, and a well-designed floor plan that feels fresh, open, and inviting. The home has been cared for meticulously and shows extremely clean and well-maintained throughout. Whether you’re looking for a place to move into immediately or a unit to relocate to your own land, this property offers outstanding flexibility. Listed below the original purchase price, it provides exceptional value for a 2023 build. (id:51699)
A & B 422 St Mary Street
Esterhazy, Saskatchewan
What an incredible opportunity to own a beautifully designed home with the added advantage of income potential from the adjoining, identical property. 422 St. Marys Street in Esterhazy is a thoughtfully crafted duplex offering approximately 1,200 sq ft per side, with a layout that delivers both comfort and practicality. The upper level of each unit features three generous bedrooms, a spacious linen closet, and an impressive oversized bathroom complete with a pocket lavatory and dual sinks—an ideal setup for busy households. The main floor welcomes you with an open-concept design highlighted by rich laminate flooring, crisp white cabinetry, a cozy natural gas fireplace, and a charming dining area perfect for everyday living. A convenient two-piece powder room completes the main level. Downstairs, each basement is ready for the next owner to add personal finishing touches. The current layout includes a simple three-piece bathroom, a dedicated storage room, and a large den that could function in a variety of ways. Quality construction and thoughtful planning are evident throughout, with features such as composite siding, ICF foundation, 200-amp electrical service, high-efficiency furnaces, separate utilities, private insulated garages, independent decks, and ample parking. Located within walking distance to downtown and essential amenities, this property stands out as a rare offering in Esterhazy. Each side is individually titled, though the seller prefers a package sale. For investors, both sides have reliable tenants and a strong rental history. For buyers seeking a primary residence with income potential, this type of property may be purchased with as little as 5% down—an advantage not typically available when acquiring a stand-alone rental, which often requires 20% or more. A unique opportunity like this is truly hard to find. (id:51699)
3617 Green Creek Road
Regina, Saskatchewan
Welcome to 3617 Green Creek Road in Greens on Gardiner. This very well maintained one owner modified bi-level was built by Aspen Homes with quality workmanship and high-end finishes like hardwood, tile flooring, granite countertops, SS professional kitchen appliances and custom window coverings just to name a few. The main level has an open concept, the upper level features the primary suite, and the lower level was professionally developed by the builder with all the same quality you see in the entire home. From the front large foyer with custom tile flooring you will appreciate the space this home provides. The kitchen includes an abundance of maple cabinets with a large island, corner pantry and side by side fridge/freezer. You will enjoy the easy access off the large dining room out to the maintenance free deck where you can BBQ or entertain family and friends. Relax in the living room and get cozy with the gas fireplace on those cool winter nights. Main floor features kitchen, living, dining rooms as well as 2 bedrooms, a full 4 pc bathroom and laundry room with sink/extra storage cabinets. Up to the 2nd level to the Primary suite, your very own retreat, which provides a large bedroom area, amazing walk-in closet with custom shelving and organization as well as the 5 pc ensuite which features dual sinks, tile flooring and jet tub/shower with glass doors. The lower level showcases a large rec room area for all the family fun, a 4th bedroom and 3pc bathroom. Extra storage in the utility room. The back yard provides plenty of outside space with beautiful grass, underground sprinklers, a brick patio and large deck that are perfect for entertaining. This home has a double attached and heated garage (drywalled and painted interior) with self-drain pit. With a playground park around the corner, a school and so many amenities within walking distance, what more could you ask for? This home is move in ready for new owners to call home! Book your showing today! As per the Seller’s direction, all offers will be presented on 11/23/2025 1:00PM. (id:51699)
3510 25th Avenue
Regina, Saskatchewan
Spacious Lakeview Bungalow in a perfect location close to excellent schools, parks, and amenities. This well-maintained 4 bedroom, 2 bath home features beautiful hardwood floors and a lovely L shape living and dining room layout. The finished basement has a nice big family room and games area plus plenty of storage. The $12,000 rubber driveway & patio dress up the exterior perfectly and there is an 18x24 Garage+1/2 as well as 2 sheds, great garden space, a good sized yard and a pretty assortment of established perennials. The current owner has cared for the home since 1966 and reports never having foundation issues. Important upgrades include A/C, shingles in 2021, exterior weeping tile around the perimeter with window well drains, a PVC sewer line from the footing to the city connection, triple pane windows and added exterior foam insulation in 1989. Keyless entry locks on both the front and back doors provide extra convenience. Please note the lower-level bedroom window may not meet current egress standards. Additional items included in the sale are an extra fridge, freezer, treadmill, three wood bookcases in the family room, kitchen stools, various shelves, a filing cabinet, wood planters, fire pit with cover, front soaker hose, and solar lights. Contact the listing agent for a full list of extras and details of the perennial plantings in the front and back yards. Enjoy a nice wide street clear of snow this winter with surprisingly little through traffic. Great neighbors and a lovely community await you if you are lucky enough to end up with this beloved home. Offers will not be reviewed until Monday November 24th at 12pm, please contact the Listing Agent for further details. As per the Seller’s direction, all offers will be presented on 11/24/2025 12:00PM. (id:51699)

