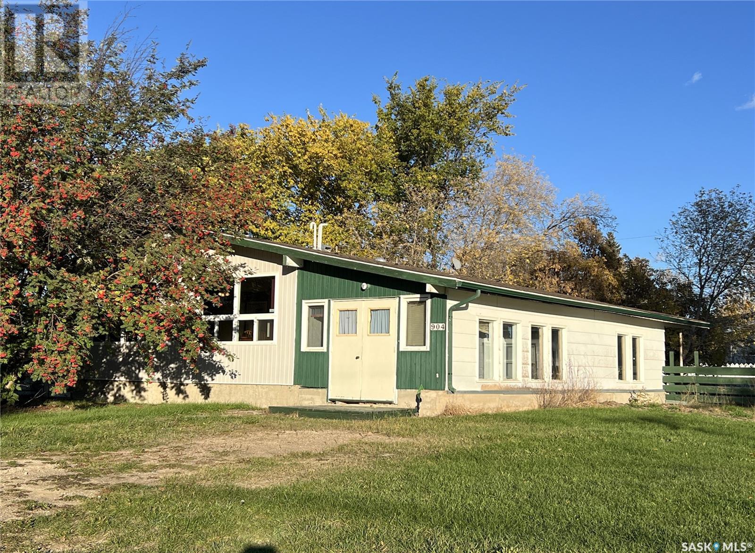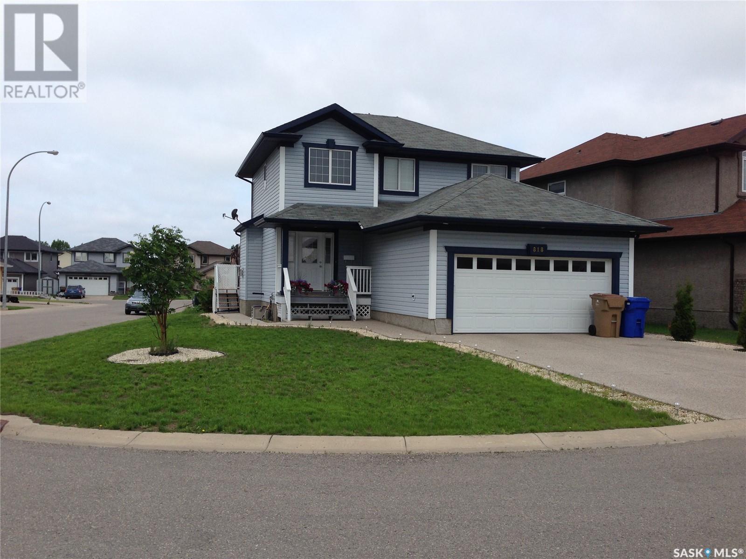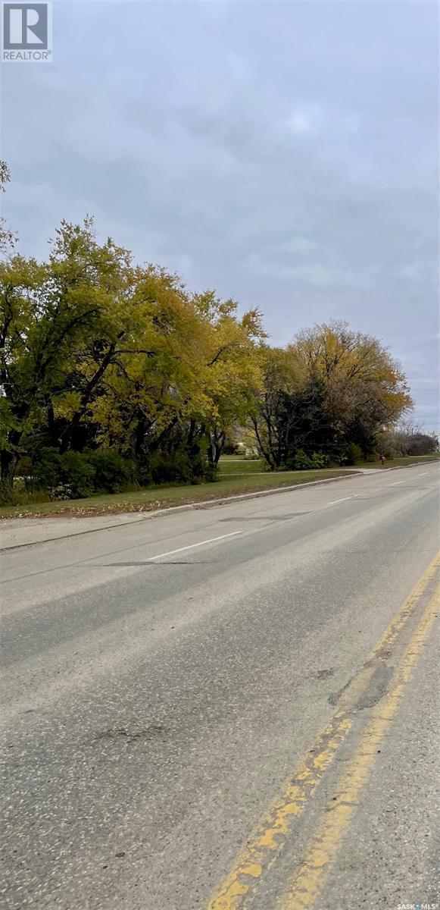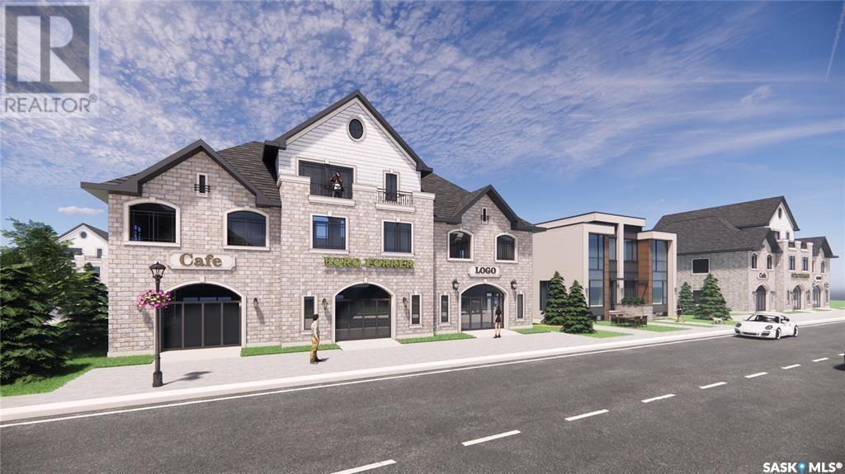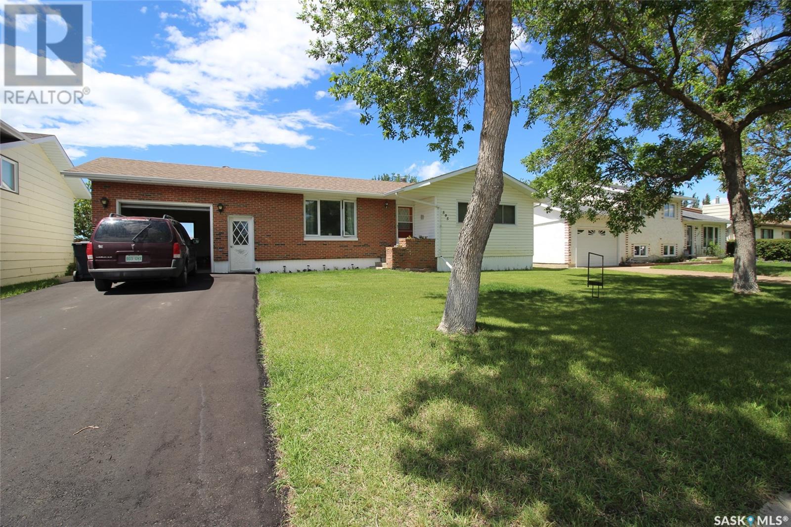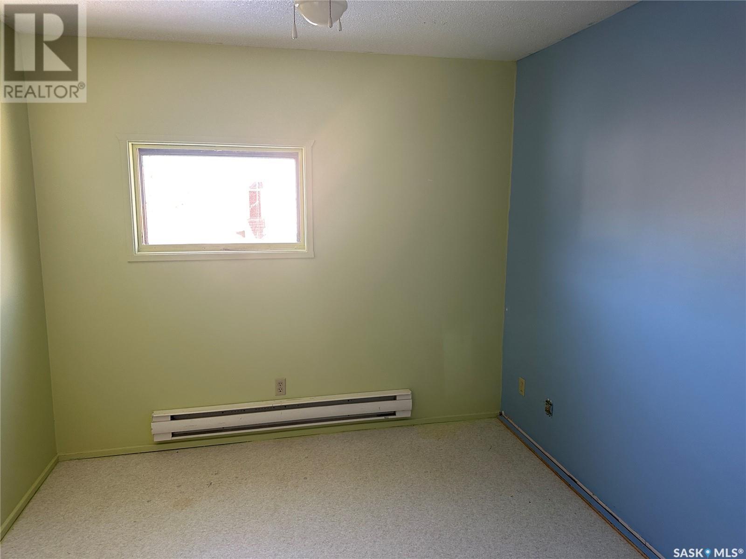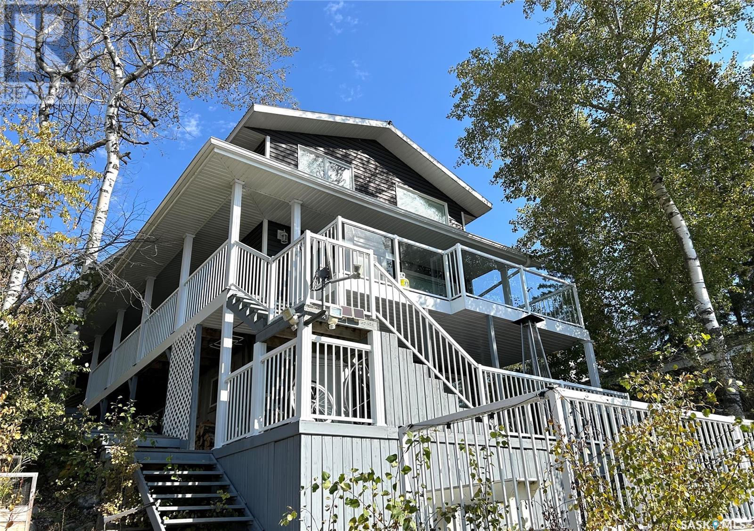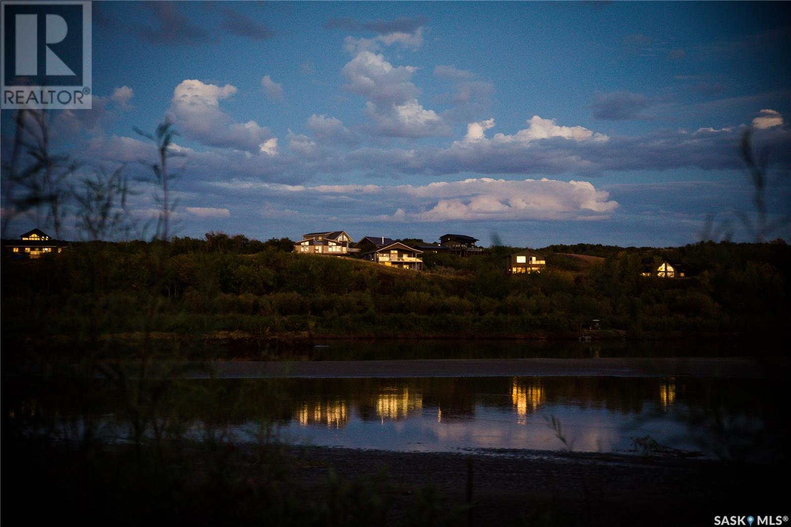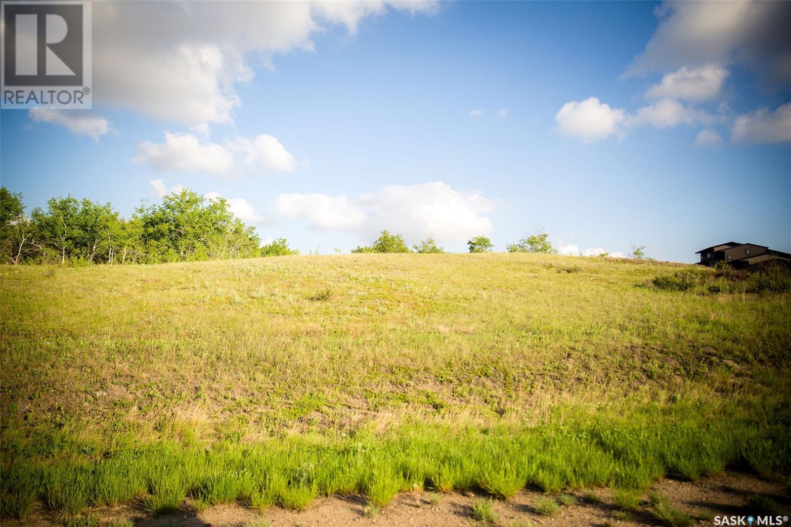3 2330 Morsky Drive
Estevan, Saskatchewan
Enjoy the freedom of Northview Estates, built by Hirsch Construction! Upon entering this 2023 development you will notice the street appeal of the low maintenance stucco condos. Bungalow #3 is a stunning 1,304 sq foot condo that perfectly epitomizes modern living, all on one level. The interior offers high end designer finishes, lighting package, quartz counter tops in the kitchen, quality cabinets and flooring, all completed with care and craftsmanship. The 9 ft ceiling and large windows throughout the main floor give the desired bright open feeling one is looking for in a home. The kitchen, dining area, and living room areas are sunny, airy, yet comfortable and cozy with ample space for entertaining. The primary bedroom retreat is large enough for a king bed & includes a walk in closet and an ensuite with double sinks and a walk-in shower. The 2nd bedroom could easily be used as an office. The 4 piece bathroom & main floor laundry complete this floor. This home has a low maintenance deck, with no hassle natural gas bbq hookup, perfect for relaxing with family and friends. Come home and park your vehicles in an insulated, heated, and drywalled, 24’ x 26’ car garage, safe from all the elements. No more mowing or snow shoveling for you. Enjoy all that Northview Estates has to offer in one Estevan’s newest neighbourhoods. Once condo fees are assessed, they will include all City of Estevan utilities, common area maintenance, snow removal, lawn care, and reserve fund. Items to note: HRV system, central vac plus attachments, Dual Low E Argon windows, central air conditioning, water softener, built in microwave, soundproof furnace room, soundproof interior doors, heated crawl space, underground sprinklers, visitor parking. New owner can build fence for a private backyard. (id:51699)
904 Railway Avenue
Loon Lake, Saskatchewan
This 3 bedroom bungalow with double detached garage is located in the Village of Loon Lake and is situated on 3 lots. Main floor hosts kitchen with ample counter space, nice sized dining room, large living room with access to the backyard, primary bedroom with large closet, 2 decent sized bedrooms and a 4pc bathroom. Windows in living room and dining room have been replaced. Primary bedroom ensuite was converted into main floor laundry, but could easily be changed back. Lower level is partially finished, rooms are framed, just needs flooring and some drywall to be completed. The carport on the south side has been closed in and makes a great mudroom. There is also a room on the SW side of the carport which would work great for a home based business, as it has its own access. Water heater 2021, furnace approx. 2010, laminate flooring throughout majority of main level, house shingles approx. 2007, garage shingles 2015, sewer line replaced from street to house. Yard is well developed, is partially fenced and the patio on east side is great for your morning coffee. Lots of room for RV parking. The Makwa Lake Provincial Park is only 5 minutes away which gives you access to great fishing, boating, snowmobiling and golfing. (id:51699)
818 Bluebird Crescent
Regina, Saskatchewan
This 2-storey House situated on a corner lot offers 3 bedrooms on the second floor, finished Bsmt, fenced yard, east Regina. long term tenant needs confirmed at least a 24-hour appointment heads up. Don’t wait, book your private viewing today! (id:51699)
215 & 221 York Road W
Yorkton, Saskatchewan
Lots zoned commercial for your new build/ business right on York Road. The two lots combined are just under an acre; a nice size for a small shop of any kind. Give your REALTOR a call today to find out more information. (id:51699)
V1b Prairie Dawn Drive
Dundurn, Saskatchewan
Don’t miss your opportunity to invest in this up-and-coming community. Connecting two major cities and only 20 minutes south of Saskatoon, the town offers a Provincial Park and Lake just minutes away. Dundurn's K to Grade 6 school is a short walk away. Grades 7 to 12 attend Hanley School and are bussed there daily. This mixed zoning property allows many different opportunities. You can easily turn the main floor into a legal suite to make an extra income while you enjoy spacious independent space upstairs. Or you can use the main level for your business as an office or retail store. The ground floor of 639 sq ft area offers you a variety of possibilities for a wide spectrum of business needs. This unit has a living area of 1786 sq ft, with 4 bedrooms, 3 bathrooms and a two-space attached garage. Second floor features a large living and dining area, family room, kitchen, 1 bedroom and 1 master bedroom ensuite a full washroom and a balcony. Huge master bedroom with walk-in closet, ensuite bathroom, a sunny balcony on the third floor. Take advantage of this competitive introductory price and the current low-interest rate on home loans - Act fast before it’s gone (id:51699)
595 9th Street W
Shaunavon, Saskatchewan
A large bungalow with an attached garage. This great house found on 9th Street West in Shaunavon has room for the whole family. There are Three bedrooms on the main floor and one more downstairs. The large kitchen and dining room have access to the covered deck which makes entertaining inside and outside that much better. The laundry is also on the main floor as well as a 3pc bath. Coming downstairs the huge family room with bar makes for more great entertaining space. There is a storage room and a 4pc bath as well as the utility room. The yard is nicely manicured and there are flower beds in the back and front. The attached garage is a good size as well as an extra shed in the back for more storage. Looking out the West you can enjoy lots of sunsets from the beuatiful large sun room. This is a great family home in a great neighborhood. (id:51699)
209 3rd Avenue N
Big River, Saskatchewan
Beautiful 1530 sqft 4 bedroom, 2 bathroom home sits on a large private lot in a quiet area of Big River. The home also has two large sheds and a large work shop/garage. The home offers one bedroom, bathroom and laundry on the main level, and 3 more bedrooms, storage room and bathroom on the second level. Half of the yard in fenced, while the other half has two raised garden beds, 2 sheds, and haskap bushes. (id:51699)
Rm Of Three Lakes Quarter
Three Lakes Rm No. 400, Saskatchewan
This quarter of land located in the RM of Three Lakes provides many opportunities. Currently it is fenced and used as hay/pasture land however it most likely could be brought into crop production as well. SAMA states 120 arable acres and it has a crop insurance soil class rating of H. There is excellent access to the property with a grid road on 2 sides one being the 777. All acres to be verified by the Buyers. Call your agent to arrange a showing. (id:51699)
2 Lakeside Drive E
Pleasantdale Rm No. 398, Saskatchewan
#2 Lakeside East, Kipabiskau Regional Park . Discover your dream getaway at this stunning 4-bedroom, 1.5-bath cabin located in the serene Kipabiskau Regional Park. This four-season retreat is perfect for family gatherings, relaxation, and outdoor adventures. Spacious Bonus Room located above the attached, heated garage—ideal for entertaining or as a guest suite. Relaxing hot tub, unwind after a day on the beach or in nature. The three-level deck to help enjoy breathtaking views of the lake and surrounding landscape from every angle. Beautiful Beach Access just steps away from the pristine lake, perfect for swimming, kayaking, and more. Whether you’re looking for a peaceful retreat or an active lake lifestyle, this cabin offers the perfect balance. Enjoy year-round comfort with all the amenities you need for making lasting memories. Don’t miss out! Contact us for more information or to schedule a viewing. (id:51699)
412 Saskatchewan Road
Laird Rm No. 404, Saskatchewan
This affordable wooded lot, nestled on the scenic river ridge at Sarilia Country Estates, offers the perfect backdrop for your dream home or cottage. Surrounded by mature trees, wildflowers, and lush greenery, it’s a serene, low-maintenance homesite ideal for those seeking peace and quiet in a private river valley setting. Located just minutes from Langham and adjacent to the River Ridge Adventure Park, the property is well-connected with natural gas, power, and high-speed internet already in place. Enjoy endless outdoor adventures with access to nearby trails, greenspaces, and the river for fishing, watersports, or simply relaxing in nature. To learn more about the community and its features, visit www.sarilia.com (id:51699)
502 Saskatchewan Bay
Laird Rm No. 404, Saskatchewan
Prime Riverfront Lot at Sarilia Country Estates – Last One Available from the Developer! This stunning, private riverfront lot at 502 Saskatchewan Bay is the final riverfront building site available from the developer at Sarilia Country Estates. Perfect for your executive home or dream cottage, this property offers unparalleled, panoramic views of the beautiful North Saskatchewan River Valley. The lot spans .26 acres with 65.6' feet of frontage, partially treed to provide natural privacy while still offering an expansive view of the river and surrounding landscape. Whether you’re looking for a four-season recreational retreat or a peaceful year-round residence, this lot has everything you need for a tranquil lifestyle in nature. Located a short drive from Saskatoon off a convenient double-lane highway, Sarilia Country Estates is a unique riverside community offering access to trails, greenspaces, and the river itself for outdoor activities like fishing, watersports, and nature walks. Embrace the tranquility of waterfront living at Sarilia Country Estates. Don’t miss your chance to own the last available riverfront lot! For more details, visit www.sarilia.com (id:51699)
451 Saskatchewan Road
Laird Rm No. 404, Saskatchewan
Discover the unparalleled beauty and tranquility of 451 Saskatchewan Road, the largest and only acreage-sized lot left at Sarilia Country Estates. Spanning 2.19 acres, this expansive perch provides an elevated position with breathtaking panoramic river views. The well-treed lot offers both privacy and flexibility in designing your dream home, with plenty of space to choose your ideal building site and architectural style. Backing onto a municipal park, this property also has easy access to the community’s central trail system, perfect for outdoor enthusiasts. Visit the developer at www.sarilia.com ; Embrace the natural prairie setting, with walkout potential and endless possibilities for enjoying the serene river valley lifestyle. (id:51699)


