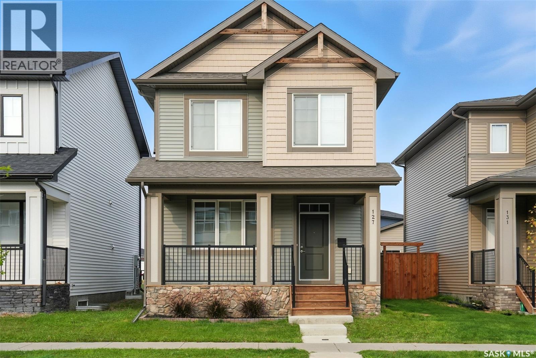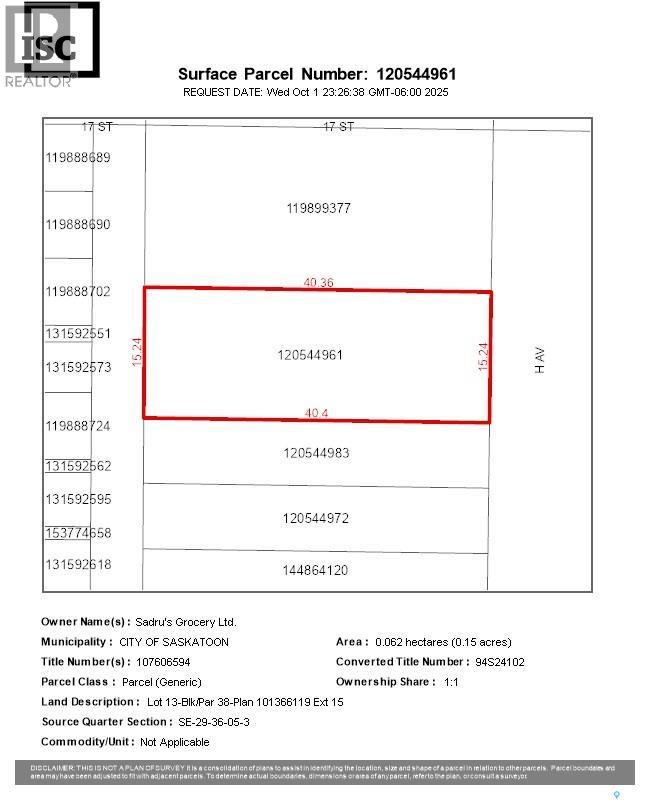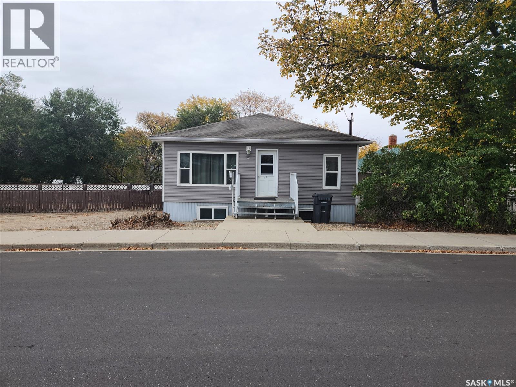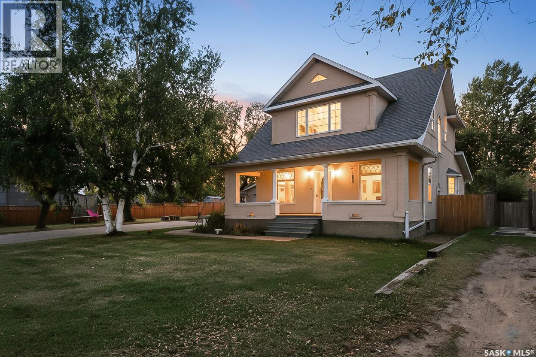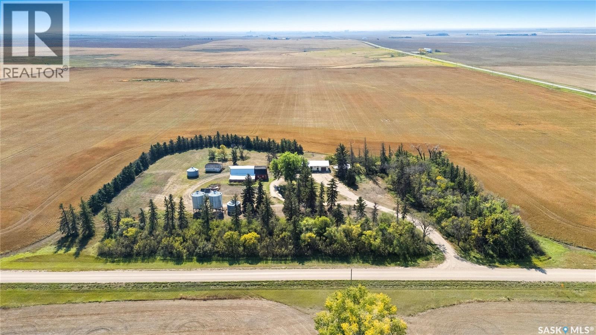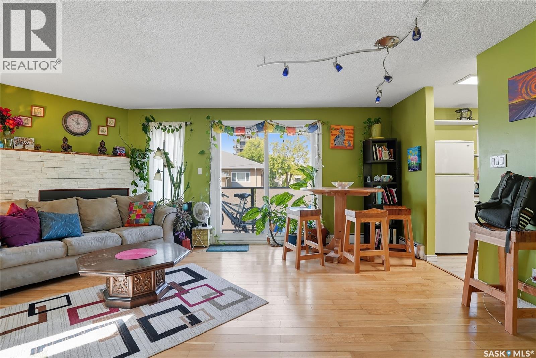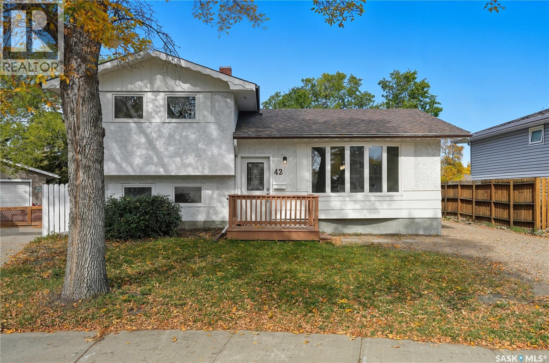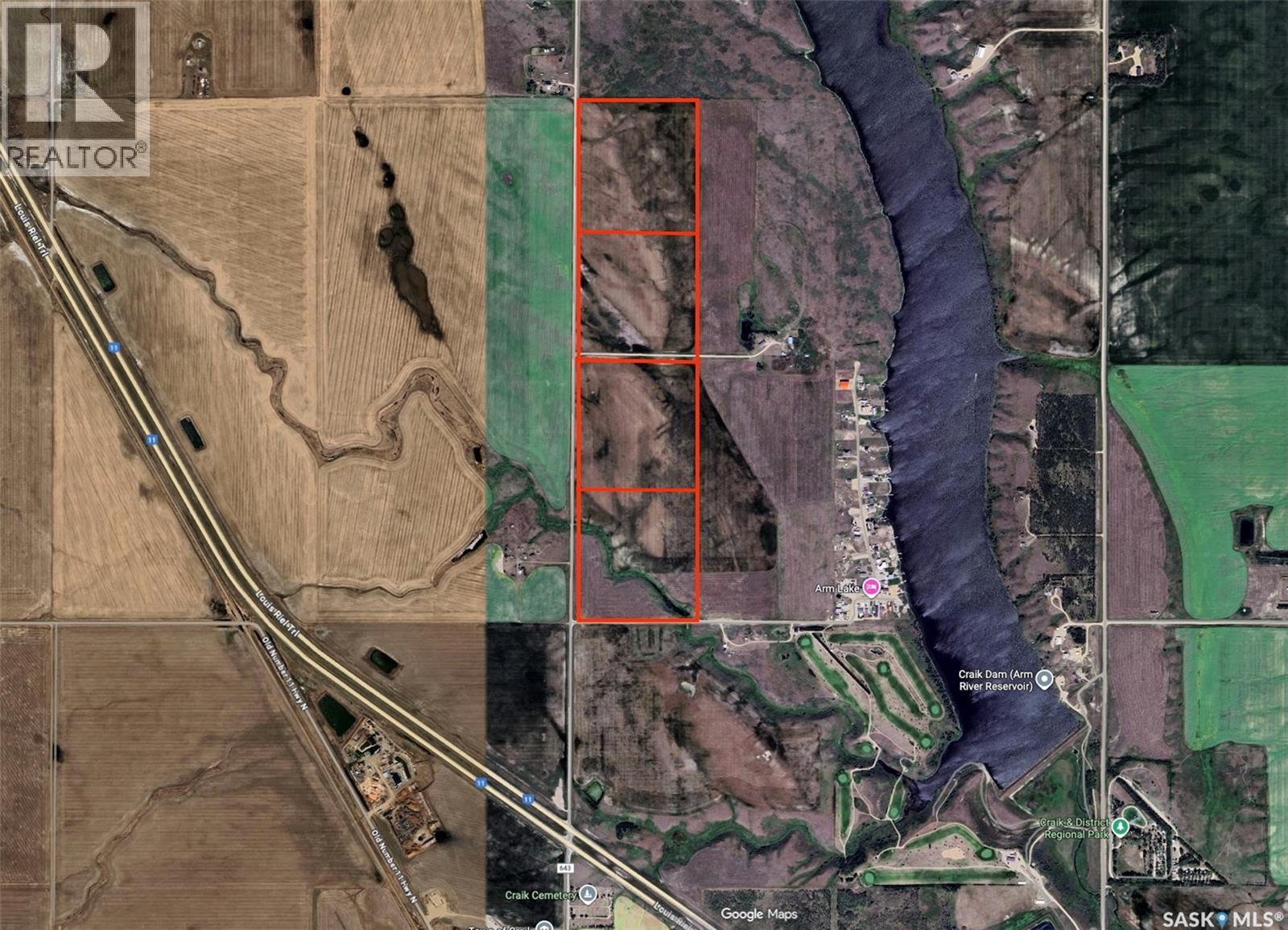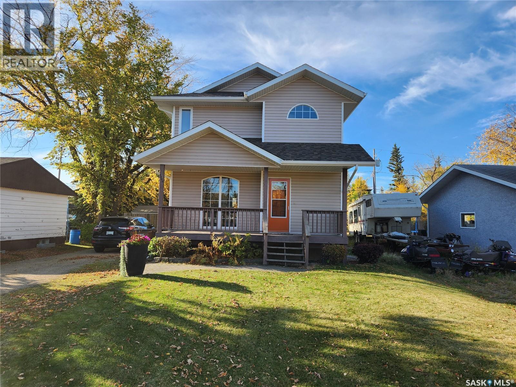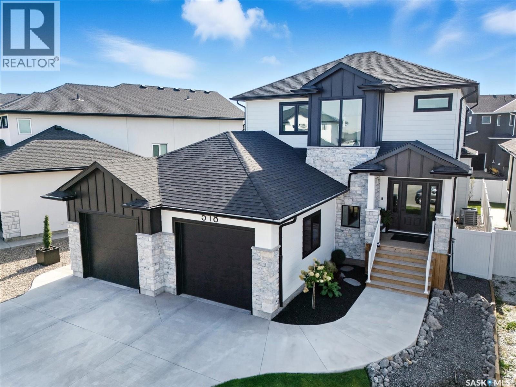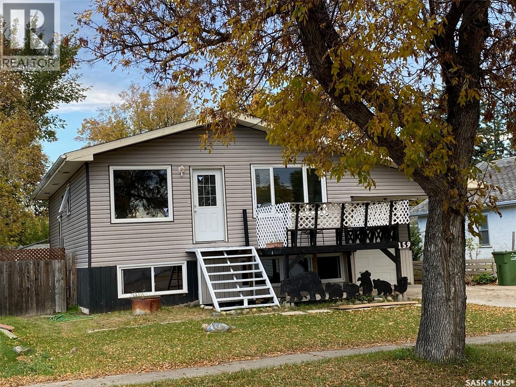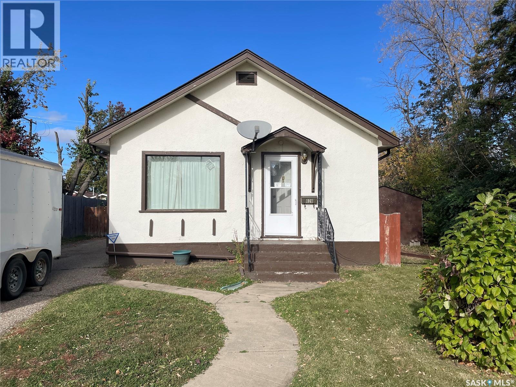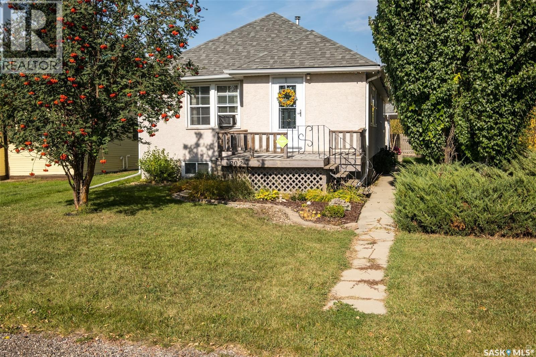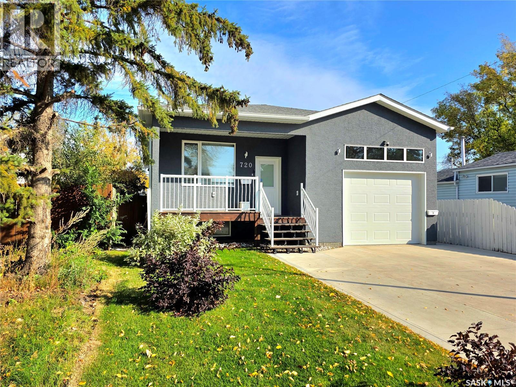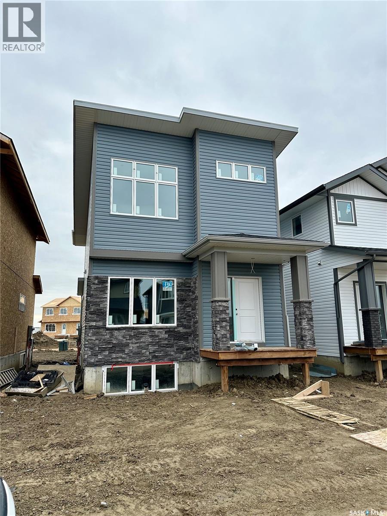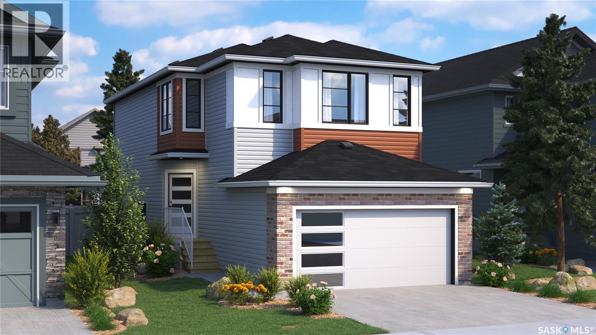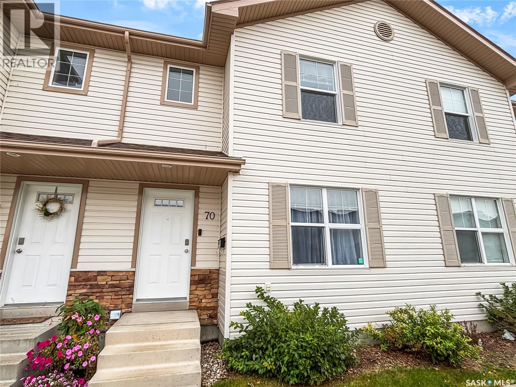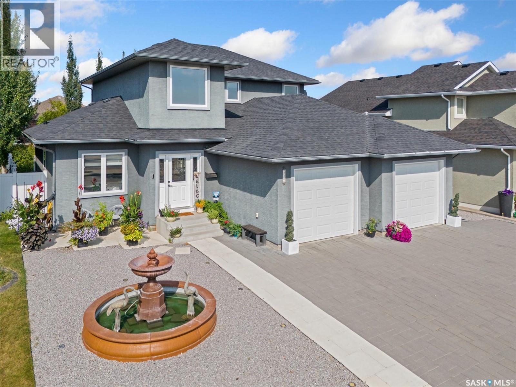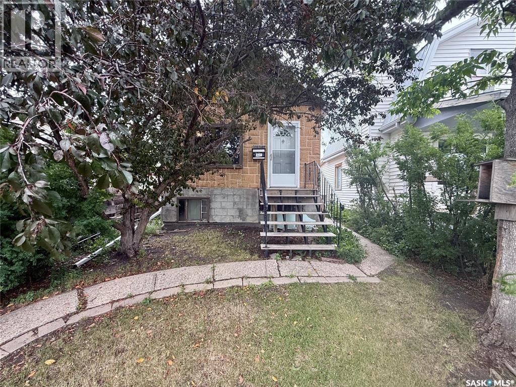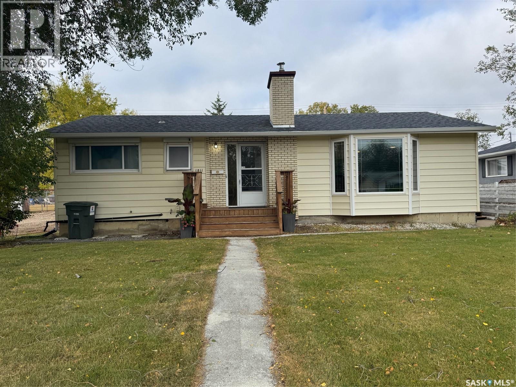Weaver
Barrier Valley Rm No. 397, Saskatchewan
Just a stone’s throw from the welcoming community of Archerwill, this rare property combines the best of acreage living with the convenience of town services. Set on 156.98 acres, the Weaver acreage offers space, privacy, and opportunity. The home features 2 bedrooms, 2 bathrooms, and 1,049 sq. ft. of comfortable living space. A unique highlight of this property is its connection to town water and sewer, giving you peace of mind and ease not often found with rural properties. This is truly a one-of-a-kind chance to enjoy the tranquility and beauty of acreage life without sacrificing the convenience of town amenities. (id:51699)
127 Taube Avenue
Saskatoon, Saskatchewan
Welcome to this beautiful 1519 sq ft open concept home in Brighton. Great vinyl plank flooring and white cabinetry portray a clean and open landscape for you to decorate in your pwn style. Ideal for entertaining as you can still visit with guests while preparing your fare in the spacious kitchen with loads of storage. Stainless steel appliances, pot lights and an eat-up island will make any culinary adventure more accessible. The bedrooms on the 2nd floor are all carpeted for that cozy, comfy feel. The master has a 5 pc en-suite with large soaker tub and double sinks as well as a walk in closet. Large windows let in all the natural light you could possibly dream of. There are floating shelves and TV mounts included. The laundry is handy on the 2nd floor. The basement is poly'd and insulated and waiting for your imagination to bring your dream space to fruition. The backyard has landscaping fabric down in preparation for sod, decorative rock... whatever you choose. The 2 car garage is framed but not insulated or drywalled. There is lane access as well as a smaller half size garage roll up door and a man door accessing the backyard. The options are endless - let your imagination run wild! Close to grocery stores, theatre, shopping, schools and anything else you could want! Call your agent to book a showing before this one slips away. (id:51699)
607 H Avenue S
Saskatoon, Saskatchewan
A true Riversdale/King George treasure, where heritage charm meets modern opportunity. A rare zoning opportunity that provides the option to build residential, commercial, or a mix of both. The corner lot at Avenue H South and 17th Street West presents a great opportunity for development. Lot sold as is. (id:51699)
19 10th Avenue Ne
Swift Current, Saskatchewan
First time home buyer or looking for revenue Property; this totally renovated home could be what you are looking for! Two bedrooms on the main floor and a two bedroom suite in the basement. Updates include furnace, hot water heater , flooring windows and more. Live on the main floor and let the two bedroom suite help make the mortgage payments. Basement suite has its own power meter. Furnace and hot water heater are in their own space separate from both suites. All this plus a 60 X64 vacant lot and two storage sheds are included at this price! Call today to arrange your own personal viewing . Heat equalized at $100.00/mth (id:51699)
118 Conway Street
Mortlach, Saskatchewan
Are you looking for a perfect family home? This beautiful 2 story character home is full of charm and history! Sitting on a huge triple lot you are sure to be impressed as you pull up. Heading up the front you are greeted by a stunning covered front porch - the perfect place for your morning coffee. Inside we find a large sitting room with the classic pocket doors and high 9 foot ceilings throughout the main floor. Near the front of the home we also find a spacious office that could be used as a bedroom if needed. Next we find a spacious kitchen boasting lots of oak cabinetry, countertops, a gas range and a huge pantry with main floor laundry inside. Right off the kitchen we find a formal dining room with patio doors leading to your second covered deck! Off the back of the home we find a huge living room with vaulted ceilings and a 3 piece bathroom! Heading upstairs we have 3 bedrooms and a 3 piece bathroom with a beautiful clawfoot tub. The primary bedroom is massive, boasting vaulted ceilings and "his and hers" closets. The undeveloped basement has lots of space for storage and utilities. Outside we find a paved driveway with parking for 4 cars plus a 22'x28' double detached garage with a bonus heated barn style attached workshop off the back which is 16'x24' plus a loft - this is sure to be every guys ultimate man cave. The huge yard has mature trees, a fully fenced section and so much space for kids or pets! This would be an exceptional family home! If you're looking for small town living, this is it! Mortlach is just 25 minutes from Moose Jaw and offers a K-12 school! Quick possession is available! Reach out today to book your showing! (id:51699)
Pomrenke Acreage
Lake Of The Rivers Rm No. 72, Saskatchewan
Are you looking for an acreage to call your own? This beautifully treed 10 acres is just an 1/8th of a mile off pavement but feels very private due to all the trees. The bungalow style home boasts just under 1,300 sq.ft. plus an oversized single attached garage! From your attached garage you head inside to your large mudroom complete with a wash sink! From there you head into your open concept kitchen / dining room. The spacious U-shaped kitchen boasts lots of cabinets and counter space with beautiful views of your yard. Next we find a huge living room with large windows giving lots of natural light - the perfect space for the whole family or for entertaining. Down the hall we find a beautifully updated 4 piece bathroom and a large primary bedroom boasting both "his and hers" closets. Heading downstairs we find a large family room - great for the kids. A good sized bedroom with a walk-in closet and 4 piece ensuite. Finally there is a large storage, laundry and utility space! Heading outside we find so many mature trees providing great shelter. There are 2 more oversized single car garages (one is 18 x 20) - one is not in great shape. There is also a beautiful old barn that is 26' x 60' plus lean-too. Whether you are just looking for a quieter lifestyle, to have a hobby farm or to raise your kids outside of town this could be a great option. Located just minutes from Assiniboia! Reach out today to book your showing! (id:51699)
304 423 4th Avenue N
Saskatoon, Saskatchewan
Unique TOP FLOOR 2 story condo with direct ROOFTOP patio access on a treelined street. 2 large bedrooms, 2 decks with frosted privacy glass, lovely wood flooring in the living room and hallway, central vac, pretty fireplace feature wall, covered parking plus more. New patio door and triple pane windows as well as an updated tub and shower! Includes a/c, fridge, stove, built in dishwasher, & in suite washer. (Can accommodate a dryer as well.) The building has recent updates including a new boiler system and deck upgrades. Largest unit in the building. A MUST TO SEE !! (id:51699)
42 Aitken Crescent
Regina, Saskatchewan
Welcome to this completely renovated 1,300 sq. ft. four-level split in Uplands, offering modern finishes, thoughtful design, and a prime location backing green space. The main floor features an inviting front foyer leading to a spacious living room with a bright bay window. The open-concept layout showcases stunning vinyl plank flooring throughout, with a beautifully updated kitchen at the heart of the home. Here you’ll find a large island, white cabinetry with soft-close doors and drawers, quartz countertops, stainless steel appliances, and a pantry beside the fridge. The sink overlooks the backyard, while the dining area sits just off the kitchen, making it ideal for entertaining. Convenient main-floor laundry and direct yard access complete this level. Upstairs, the second level offers plush new carpeting, two comfortable bedrooms, and a stylish 4-piece bathroom with new vanity and a tiled tub surround. The third level includes two more bedrooms with matching carpet and a convenient 2-piece bathroom with new vanity. On the fourth level, you’ll find the mechanical room and a spacious rec room perfect for family movie nights or a play area. Outside, the fully fenced backyard backs onto green space, offering extra privacy and room to enjoy. A single detached garage provides secure parking and additional storage. Additional updates include electrical wiring, plumbing and all the light fixtures. This move-in ready home combines modern updates with a functional family layout—all in a welcoming neighbourhood close to schools, parks, and amenities. (id:51699)
Craik 160 Acres
Craik Rm No. 222, Saskatchewan
160 acres (4 x 40 acre parcels) just north of Craik and just west of the resort area Serenity Cove! 2 of the parcels are awaiting parcel tie removal, which should be completed before the end of the year. Approximately 155 cultivated acres with a Final Average Soil Rating of 43.9. Assessment is approx. $256,000 for 160 acres. Soil is mostly Weyburn light loam and has a Rating of K and L by Crop Insurance. Priced at 1.9x assessment. (id:51699)
1008 108th Avenue
Tisdale, Saskatchewan
Discover the perfect blend of comfort and style in this beautifully designed charming 2 storey house, ideally located in Tisdale, SK. Boasting 1448 sq ft of well appointed living space, this home features an inviting open concept layout that seamlessly connects the modern kitchen, dining area, and living room. The abundant natural light and tasteful finishes create an atmosphere of warmth throughout. Retreat to the large primary bedroom, complete with a luxurious 3 piece ensuite featuring a relaxing jet tub and a generous walk in closet that caters to all your storage needs. Two additional bedrooms provide ample space for family , guests, or a home office, completed by a stylish 4 piece bathroom. Step outside to your beautifully landscaped yard where you can unwind on the deck or entertain friends on the charming brick patio equipped with a cozy fireplace. The thoughtfully designed outdoor space also includes underground sprinklers with shrub drippers, ensuring your garden stays vibrant with minimal effort. Additional highlights include a handy shed for storage and a partially fenced yard that offers privacy and security. This unique home is full of character and appeal, making it a must see for anyone looking to settle in this lovely community. Don't miss your chance to call this gem in Tisdale your new home! (id:51699)
127 Hastings Crescent
Regina, Saskatchewan
This updated split level home has a great location in Normanview West. This lovely family home features 3 good sized bedrooms on one level along with the family bathroom and half bath off the master bedroom. The living room and dining room boost 2 large, updated windows that flood the rooms with natural light. The kitchen has updated white cabinets and includes a newer stainless steel appliance package. Down to the 3rd level you’ll find a big family room with cozy carpet and a large window that provides the option of 4th bedroom. The washer and dryer are located in the utility room on this level and are included. The large deck right off the entrance offers lots space for private outdoor entertaining. The good sized lot backs open space with alleys on two sides of the fully fenced yard with a big gate providing access for additional parking or an RV. There is an oversized shed in the back and a convenient dog run right off the side door. This family home is freshly painted and has updated vinyl plank flooring throughout the 2 levels and lovely updated bathrooms. The shingles, fascia, soffits & eaves were done in 2017 and the furnace & central AC new in 2022. There are tons of updates here so don’t miss this one! Call for a viewing today! City of Regina records show 1638 sqft on 3 levels. (id:51699)
518 Hamm Crescent
Saskatoon, Saskatchewan
Welcome to this stunning custom-built home, where luxury and functionality meet in the heart of the sought-after Rosewood neighborhood. This impressive 2,000+ square-foot two-story home is a dream come true, especially for those who need space for their hobbies and vehicles. Step inside and be greeted by a spacious entryway that leads into an open-concept living area. The beautiful luxury vinyl plank flooring flows throughout the main floor, leading you to a bright living room anchored by a striking feature wall with a gas fireplace. The gourmet kitchen is a chef's delight, boasting extensive cabinetry, a waterfall quartz island, and top-of-the-line stainless steel appliances. Adjacent to the kitchen is a large dining area that provides a perfect space for gatherings and offers a view of the beautifully landscaped backyard. Convenience is key on the main level with a separate laundry room and a custom mudroom. Upstairs, the private primary suite is a true retreat. It features an oversized walk-in closet and a must-see ensuite bathroom, designed with a spa-like feel. Two additional spacious bedrooms and a full bath complete the upper level, offering plenty of space for the whole family. The fully finished basement adds even more living space, with a family room perfect for movie nights, two additional bedrooms, and a four-piece bathroom. The real showstopper is the massive triple tandem garage, which is finished, heated, and features an overhead door with access to the backyard. Outside, the home is just as impressive with a triple driveway, RV parking and a beautifully landscaped yard. The backyard is fully fenced and includes a deck with a natural gas BBQ hookup, making it an ideal spot for outdoor entertaining. This home is just steps away from walking paths and green spaces that lead directly to the nearby school. With its impeccable design and prime location, this is an opportunity you don't want to miss. (id:51699)
159 Duncan Street W
Yorkton, Saskatchewan
Conveniently located close to both high schools , this 4 bedroom , 2 bathroom home is the ideal family home or investment home. New appliances have been installed , new sump, new flooring in bedrooms. Two bedrooms are located on the main floor and 2 more are in the lower level. Lower level has one room that is outfitted with plumbing for another set of washer and dryer or install a kitchen. Side door can be a separate entry if wanting to rent out basement. Attached garage, large back yard, central air, deck in back yard. The home has had many upgrades of recent years including , furnace, windows, flooring, kitchen upgrade, bathroom upgrades . Ready move in condition!!! Great investment property or dual family living. Call today to book your appt. (id:51699)
419 Royal Street
Regina, Saskatchewan
Welcome to 419 Royal St. in Regent Park! This semi-duplex offers 3 bedrooms and 2 bathrooms, with an inviting main floor featuring a modern kitchen and upgraded windows. The fully finished basement provides additional living space and a second bathroom, while outside you’ll enjoy a generous yard. With its functional layout, numerous updates, and great outdoor space, this home is perfect for first-time buyers or investors. As per the Seller’s direction, all offers will be presented on 10/06/2025 2:00PM. (id:51699)
628 5th Street E
Prince Albert, Saskatchewan
Charming 660 sq ft bungalow in East Flat, complete with a single detached garage and stucco exterior for lasting curb appeal. Inside you’ll find a welcoming living and dining area, a functional kitchen with quality oak cabinets, and 2 bedrooms along with a three-piece bathroom featuring a Bathfitter shower. The basement offers a cozy family room, plenty of storage, laundry, and utility space. Features include central vac, a high-efficiency furnace, updated shingles, and appliances included. The backyard provides a spacious outdoor retreat to enjoy. Garage was built in 1983 according to city assessment. (id:51699)
202 Cambridge Street
Prince Albert, Saskatchewan
A beautiful place to call home! This wonderfully upgraded bungalow tucked away at the end of Hazeldel comes fully developed and 100% ready to move into. The main level of the residence provides a timeless custom kitchen with upscale appliances, a huge dining area, walk-in pantry, perfect size den/office area and a massive front living that supplies a ton of natural lighting. The lower level of the home gives way to a sizeable laundry room, spacious family/recreational room and loads of storage space. The exterior of the property is maturely landscaped and comes with a large deck, ground level patio area with a fire pit, 24x26 heated garage and all backs onto green space. (id:51699)
7123 Lanigan Drive
Regina, Saskatchewan
Starter home with major glow-up potential—your Pinterest board called, time to bring your ideas to life! This 2 bedroom, 1 bathroom bi-level offers 899 sqft of potential and is ready for a new family to make it their own. With a little paint, new flooring, and your personal touch, this house can easily become your home. The bright front-facing living room is filled with natural light and flows into the kitchen and eat-in dining space. Patio doors lead to a double-tiered side deck—perfect for BBQ nights and watching the kids play. The kitchen comes complete with fridge, stove, and dishwasher. Two bedrooms and a full bath finish off the main floor. The basement is already framed for a future rec room, den, bathroom, and utility/laundry area, giving you a head start on creating extra living space. Practical updates include newer shingles, updated windows on the main level, and central A/C for summer comfort. Step outside to a fully fenced backyard where kids and pets can play safely, plus enjoy cherry and plum trees right in your own yard! A front gravel driveway provides plenty of off-street parking for you and your guests. All of this is located in the family-friendly neighborhood of Rochdale Park in NW Regina, walking distance to the NW Leisure Centre, Doug Wickenheiser Arena, parks, and tons of nearby amenities. (id:51699)
720 O Avenue S
Saskatoon, Saskatchewan
Amazing opportunity, with upgrades galore! 3 Kitchens, 4- bath, 4-bedroom house with large single attached garage and huge double detached garage. 2 gas meters and 3 electrical meters, on demand water heaters. Both garages have sloped floors with drains. Excellent rental income options. Built on 10-inch footings rather than the typical 8 inch. LG appliances, LED lighting throught, high quality vinyl flooring, stucco exterior, glas deck rails, synthetic grass, RV/Boat parking and so much more!! Book your viewing today! (id:51699)
1404 Besnard Drive
Martensville, Saskatchewan
Brand New Two-Storey in Lake Vista, Martensville! Welcome to modern living in Lake Vista—Martensville’s newest and most sought-after community! This brand new 1,451 sq. ft. two-storey home blends fresh, airy design with smart functionality, all just steps from scenic ponds, parks, and schools. Enjoy peace of mind with a New Home Warranty and move-in readiness in just 8-9 weeks! Features You’ll Love: Bright, open-concept main floor with modern finishes Large kitchen with quartz countertops, tiled backsplash, stainless steel appliance package, oversized island & walk-in pantry 3 bedrooms upstairs, including a spacious primary suite with 3-piece ensuite and walk-in closet Convenient 2nd-floor laundry (washer & dryer included!) Stylish tile flooring in all bathrooms 3 bathrooms total throughout the home Exterior & Lot Perks: Striking curb appeal with upgraded siding, trim, and stonework Double concrete parking pad at the back with paved alley access Mudroom entry from the backyard, prepped for a future double detached garage Corner lot for extra space and light This home offers unmatched value in a prime location—perfect for families or first-time buyers looking for quality, convenience, and style. Don’t miss your chance to own in Lake Vista—contact your REALTOR® today to book a private tour! (id:51699)
274 Fortosky Crescent
Saskatoon, Saskatchewan
Welcome to Rohit Homes in Parkridge, a true functional masterpiece! Our single family LANDON model offers 1,580sqft of luxury living! This brilliant design offers a very practical kitchen layout, complete with quartz countertops, spacious pantry, a great living room, perfect for entertaining and a 2-piece powder room. This property features a front double attached garage (19x22), fully landscaped front yard, and double concrete driveway. On the 2nd floor you will find 3 spacious bedrooms with a walk-in closet off of the primary bedroom, 2 full bathrooms, second floor laundry room with extra storage, bonus room/flex room, and oversized windows giving the home an abundance of natural light. This gorgeous home truly has it all, quality, style and a flawless design! Over 30 years experience building award-winning homes, you won't want to miss your opportunity to get in early. This is a pre-sale home with approximately anywhere from 8-12 months till completion depending on the home. Color palette for this home is Coastal Villa. Please take a look at our virtual tour! Floor plans are available on request! *GST and PST included in purchase price. *Fence and finished basement are not included. Pictures may not be exact representations of the unit, used for reference purposes only. For more information, the Rohit showhomes are located at 322 Schmeiser Bend or 226 Myles Heidt Lane and open Mon-Thurs 3-8pm & Sat-Sunday 12-5pm. (id:51699)
70 135 Pawlychenko Lane
Saskatoon, Saskatchewan
Super clean 3 bedroom two storey townhouse close to grocery store and restaurants. This unit is in wonderful condition and is move-in ready. Half bath on the main. Nice-sized kitchen/eating area with pantry and exhaust fan. Upgraded appliances. Upstairs you’ll find 3 bedrooms, the primary bedroom has a walk-in closet with its own window. Nice 4-piece bathroom. The lower level is unfinished and offers room to grow. Upgraded washer & dryer, tankless water heater. Central air and central vac. This home has one parking stall located right outside the front door. (id:51699)
210 Clubhouse Boulevard
Warman, Saskatchewan
WHEELCHAIR ACCESSIBLE! Gorgeous Warman home in mint condition!Custom built,fully wheelchair accessible and is absolutely loaded!Extra wide galley kitchen comes with high-end appliances - gas stove with hood fan, large double door fridge/freezer, built-in microwave and dishwasher,loads of cabinet and granite counter space.The first of two Primary bedrooms located on the main floor.Comes with a walk-in closet and access to the main floor 3-piece bathroom.Second floor is complete with the second Primary bedroom, a bedroom/office and 4-piece bath that is accessible from each bedroom.The basement is an entertainer's dream.Large family/media room with fireplace,10 speaker Dolby Atmos surround sound system and custom shelving.The wet bar is absolutely stocked!Large granite island with bar seating, dual drawer dishwasher,sink with drying rack,custom cabinetry and a glass wine cellar with storage for 300 bottles.Bedroom has a built-in queen size Murphy bed and sits next to the 3 piece bath. Laundry, storage and utility rooms are here as well.Double garage is fully insulated,heated.Includes EV charger, Golf simulator with projector and fully retractable screen and enclosure.Low Maintenance yards.The 4 hole putting green and artificial chipping area is surrounded by a massive patio area with wide walkways to three separate areas for BBQing,sitting and eating.Large composite deck off the kitchen,Vinyl fencing, large garden boxes,underground sprinklers for garden boxes and planters,and 4 storage sheds are among other features of the extraordinary yard. Noteables:Personal elevator with 3-stop direct access to main,garage,basement.2 fully accessible roll-in showers with multi head positions and grab bars.Full turn width bathrooms, roll under sinks and grab bars beside toilets.Extra wide hallways and kitchen galley.Lever style handles.Main floor bedroom is large enough to accommodate a lift.Moveable rubber ramp.Extra wide fence gates Hot water tank (2019)Upstairs bath reno 2022. (id:51699)
1825 Connaught Street
Regina, Saskatchewan
Charming Home in a Great Location! Situated in a quiet, well-established neighbourhood just 10 minutes from downtown, this delightful one-bedroom, two-bathroom home offers excellent potential. Directly across from a beautiful park and close to walking paths, it’s perfect for those who enjoy a peaceful lifestyle with easy access to city amenities. Whether you're looking to personalize or renovate, this home is a great opportunity to make it entirely your own. Good size windows den could be converted to bedroom. (id:51699)
1811 91st Street
North Battleford, Saskatchewan
Beautifully Renovated Bungalow Backing Onto Park! Step into this1,050 sq ft bungalow that perfectly blends modern updates with a warm, inviting layout — and best of all, it backs directly onto a park and playground, offering peace, privacy, and green space right outside your door. Completely renovated from top to bottom, this home features a brand-new kitchen with sleek white cabinets, stylish countertops, and a contemporary tile backsplash. The dining area opens through patio doors to a spacious deck, perfect for entertaining or enjoying quiet morning coffee in your private backyard oasis. The sunroom off the primary bedroom provides the ideal spot to relax with backyard access, creating a tranquil retreat within your home. Downstairs, the fully finished basement offers a large family room, an additional bedroom, and a modern 3-piece bathroom featuring a walk-in tiled shower – perfect for guests or extended family. An oversized single detached garage provides ample storage or workshop space, with extra room for parking or hobbies. Located on a quiet street and just steps from green space and playgrounds, this home is perfect for families, downsizers, or anyone seeking comfort and style in a move-in-ready property. Don’t miss this rare opportunity — schedule your showing today! (id:51699)


