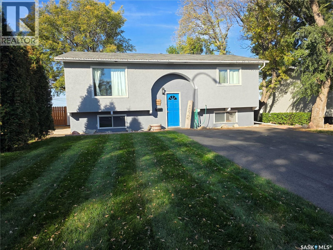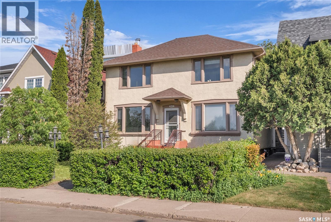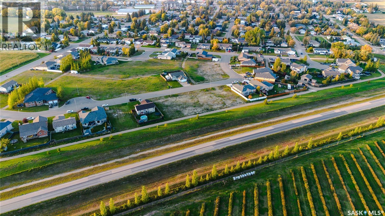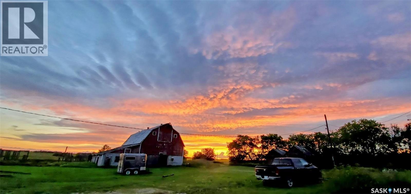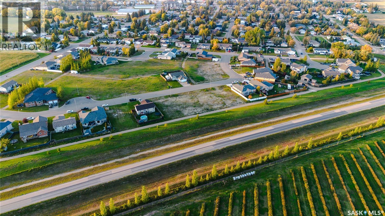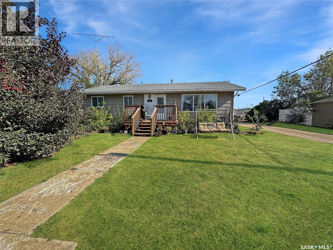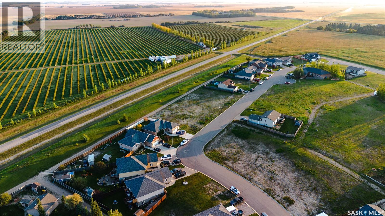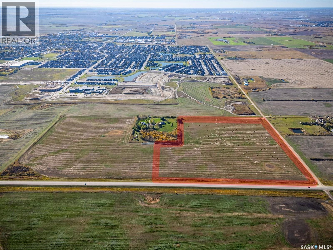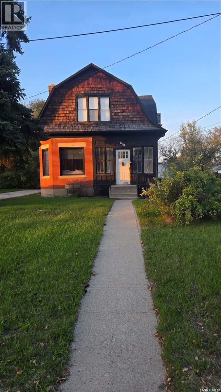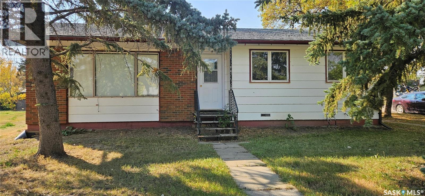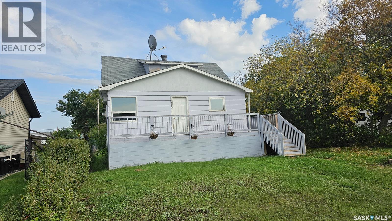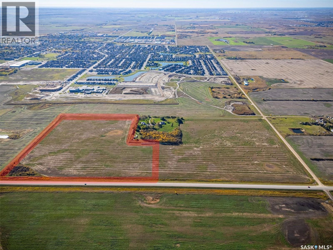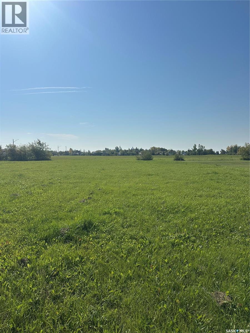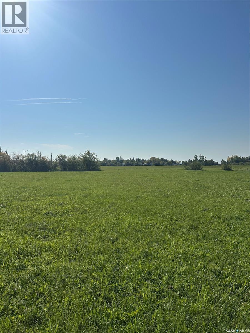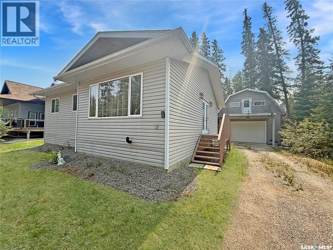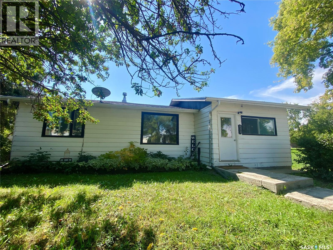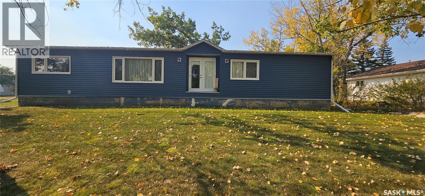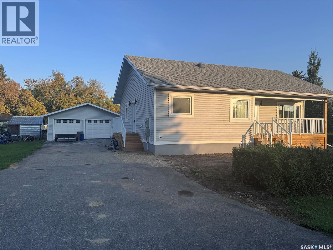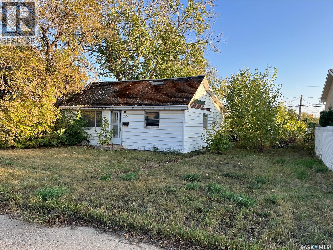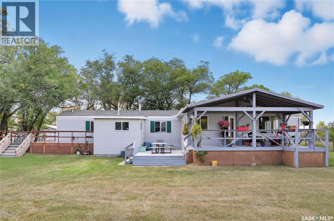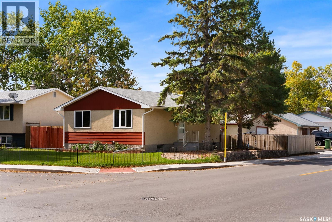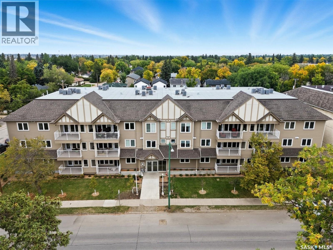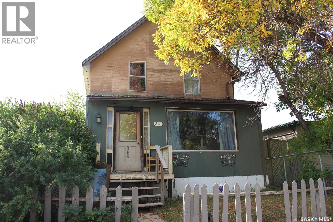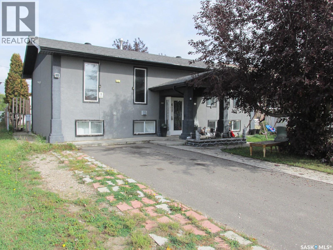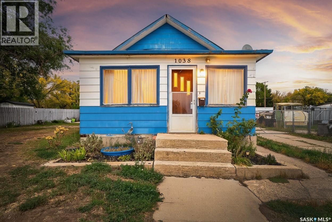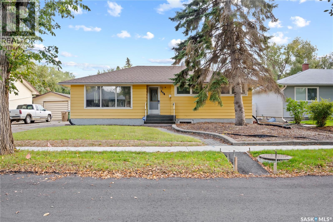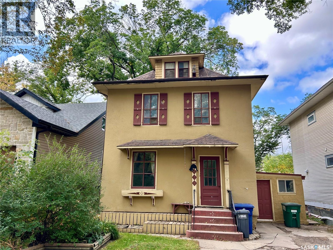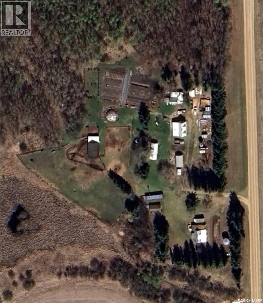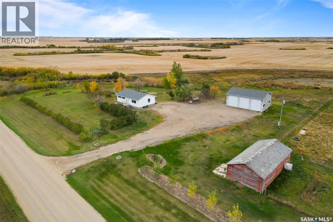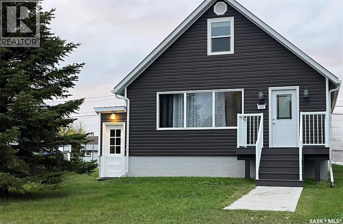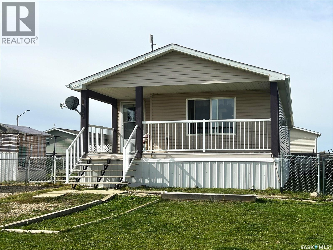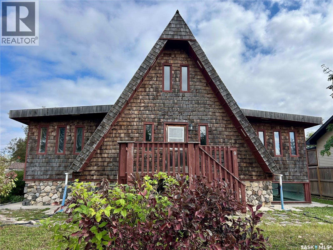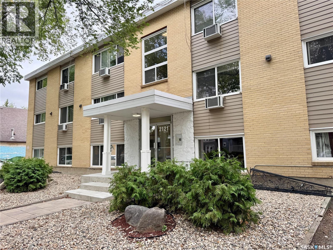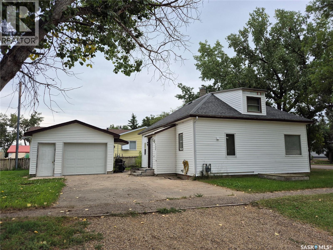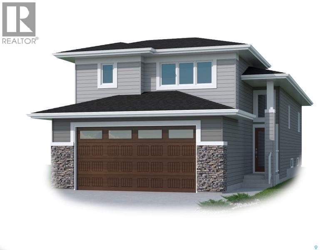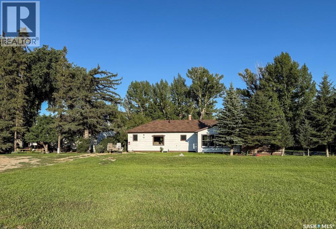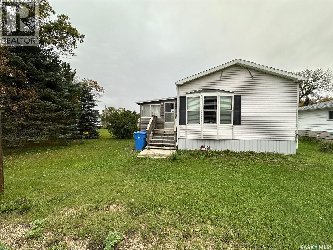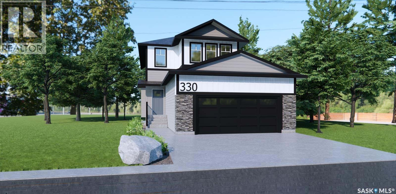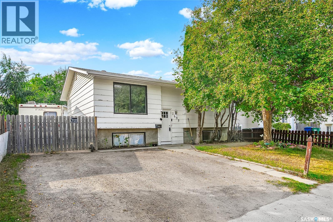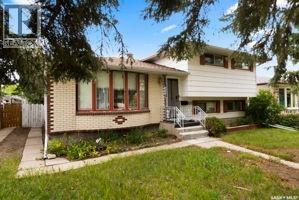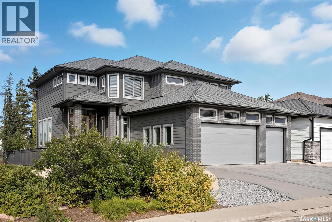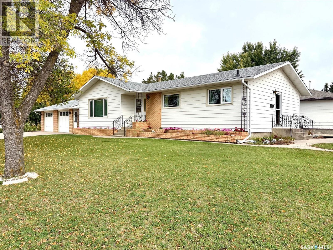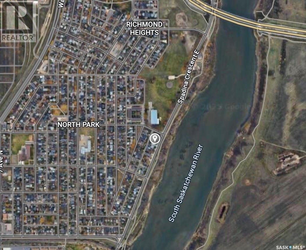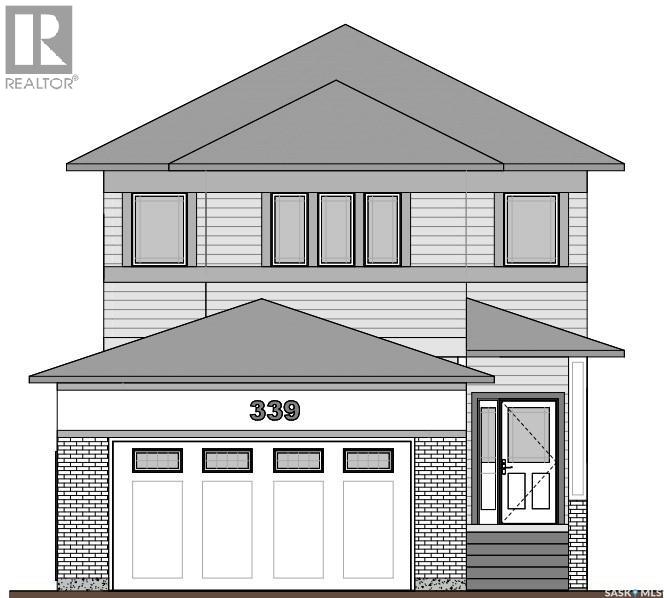142 1st Avenue Sw
Swift Current, Saskatchewan
142 - 1st Avenue SW, Swift Current, SK. This isn’t just a house—it’s your launchpad for living life to the fullest. Inside, the vibe is modern, airy, and fresh thanks to a newly-opened layout that lets the sunlight stream through every corner. The kitchen is the crown jewel— updated in March 2025 with a huge island that gives you extra prep space, plugins and seating. The flow between kitchen, dining, and living spaces makes this the kind of home where friends stay late, game nights go long, and Netflix marathons have the perfect backdrop. The 4-piece bathroom was given a glo up in 2021 with tiled floors and tub surround. The basement also enjoys natural light thanks to the bi-level design. It has a huge rec room for those times when friends or kids need their play space, a third bedroom, and a convenient 2-piece bathroom. When it’s time to shift gears, the covered back deck is your go-to spot—coffee in the morning, BBQs in the evening, or just a place to watch the prairie sky put on its nightly show. The view? Wide-open fields that stretch out instead of closing in—ideal if you’re more into sunsets and freedom than fence lines. This place is practically an outdoor enthusiast’s dream: snowmobiles, dirt bikes, quads—you name it, there’s room to ride. The updates are done, the space is move-in ready, and the lifestyle? Well, that part is all yours to fill in. (id:51699)
626 Saskatchewan Crescent E
Saskatoon, Saskatchewan
626 Saskatchewan Crescent East presents a unique opportunity at an attractive price point within a coveted neighborhood. The property boasts a spacious 37.2 x 140' lot and is conveniently located within walking distance to the popular Broadway attractions and Saskatoon amenities. The highlight of this turn-of-the-century home is its three bedrooms on the upper level, complemented by a charming second-floor balcony overlooking the beautifully landscaped zero-maintenance rear yard. The outdoor space features a patio stone area, pergola, and a double detached heated garage equipped with an EV charger. Additionally, a vaulted ceiling studio attached to the garage offers a versatile 50-foot space with in-floor heating. Inside the home, you'll find a well-appointed main floor featuring a functional kitchen with a gas range and exterior vented range hood, a spacious dining room, a comfortable living room with a gas fireplace, and a cozy library nook. The main floor is completed by a convenient three-piece bathroom. The basement level adds to the home's appeal with a large family room, a luxurious steam shower bathroom, a laundry room, and a mechanical room housing a boiler for in-floor heating and radiant heat throughout the house. Notable features include a brand-new hot water tank, superior cabinetry, hardwood floors, natural gas connections for the BBQ and heater, offering a blend of comfort, convenience, and modern amenities to create a welcoming and functional living space. (id:51699)
16 Poplar Crescent
Birch Hills, Saskatchewan
Build Your Dream Home in Birch Hills! Situated in one of Birch Hills’ most desirable neighborhoods, this 0.16-acre lot is priced to sell and ready for your vision. Whether you're looking to settle down or invest, this quiet town with a big heart offers the perfect backdrop for your next chapter. Enjoy the charm of small-town living with easy access to local amenities, schools, and parks—all while being just a short drive from Prince Albert. With ample space to design the home you’ve always wanted, this lot is a rare opportunity in this growing neighborhoud. Don’t miss your chance to secure a piece of Birch Hills—where neighbors become friends and every sunset feels like home. (id:51699)
Duck Lake Acreage Land
Duck Lake Rm No. 463, Saskatchewan
Behold a gorgeous setting to build your dream acreage on the prairies! Only 5 minutes from the highway 11, between Duck Lake and Rosthern. Enjoy over 10 acres of land, bushes, and a road leading to a ranch like setting. Outbuildings include a traditional style barn, an old quonset (not used), fences, and a dirt arena. The land is fully serviced, including a fully functional well, with the exception of a heat source. Make an offer on this excellent asset to invest, hold, or build your forever home! (id:51699)
18 Poplar Crescent
Birch Hills, Saskatchewan
Build Your Dream Home in Birch Hills! Situated in one of Birch Hills’ most desirable neighborhoods, this 0.16-acre lot is priced to sell and ready for your vision. Whether you're looking to settle down or invest, this quiet town with a big heart offers the perfect backdrop for your next chapter. Enjoy the charm of small-town living with easy access to local amenities, schools, and parks—all while being just a short drive from Prince Albert. With ample space to design the home you’ve always wanted, this lot is a rare opportunity in a growing community. Don’t miss your chance to secure a piece of Birch Hills—where neighbours become friends and every sunset feels like home. (id:51699)
106 Strange Street
Cut Knife, Saskatchewan
This well-kept 1973 family home offers 1,176 sq. ft. of comfortable living space with a total of 5 bedrooms and 2 bathrooms, making it an ideal choice for growing families. Step inside to find a functional layout with 3 bedrooms conveniently located on the main floor, along with a bright updated kitchen, cozy living areas, and main floor laundry for everyday ease. The basement is nearly finished, featuring 2 additional bedrooms, a 3-piece bathroom, and a spacious family room—perfect for kids, guests, or entertaining. Set on a corner lot, the property includes a single attached garage that is fully insulated with direct home access. Recent updates include shingles, kitchen, furnace, and some replaced windows, giving peace of mind for years to come. This home blends comfort, updates, and plenty of space both inside and out. Updates: Deck - 2019, Shingles - 2018, Hot water heater - 2024. (id:51699)
20 Poplar Crescent
Birch Hills, Saskatchewan
Build Your Dream Home in Birch Hills! Situated in one of Birch Hills’ most desirable neighborhoods, this 0.16-acre lot is priced to sell and ready for your vision. Whether you're looking to settle down or invest, this quiet town with a big heart offers the perfect backdrop for your next chapter. Enjoy the charm of small-town living with easy access to local amenities, schools, and parks—all while being just a short drive from Prince Albert. With ample space to design the home you’ve always wanted, this lot is a rare opportunity in a growing community. Don’t miss your chance to secure a piece of Birch Hills—where neighbors become friends and every sunset feels like home. (id:51699)
Warman North Development Land Parcel A
Warman, Saskatchewan
33.15 acres to go with adjoining listing that has 33.48 acres for a total of 66.63 acres of annexed land to the city of Warman. Great investment property! 33.15 acres to be sold with adjoining parcel that has 33.48 acres for a total of 66.63 acres that is already annexed to the city of Warman! This land has the potential of having over 200 city lots once developed. Great opportunity to invest in one Saskatchewan's fastest growing cities. Warman is a short 24km commute out of Saskatoon. Call today for more details. (id:51699)
608 Walsh Avenue
Oxbow, Saskatchewan
This two storey three bedroom/two bathroom home is situated on two mature lots and is a must see. Enjoy the character of days gone by with all of the modern updates. The amazing open concept kitchen is complete with an eat at stonework island, stainless steel appliances, quiet close cabinetry, and walk in pantry. The dining room has all weather patio doors that open up to the new deck and partially fenced private back yard. The main floor has all weather windows 2015, plumbing and electrical 2015, hot water tank 2015, boiler and radiators 2015, flooring throughout 2015, lighting 2015, shingles 2015. Spray foam insulation 2014 and attic insulation 2015. Both bathrooms renovated 2015. New thermostate 2024. Radial air conditioner. Southeast side of shingles repaired 2025. Architectural plans for the addition on the neighboring lot can be included. This is an amazing home that is move in ready. (id:51699)
1101 Division Street
Vanguard, Saskatchewan
Situated on a corner lot, this 3 bedroom/2 bathroom home is the perfect fit for a growing family or a comfortable retirement lifestyle. The main floor offers 2 bedrooms, a 4-piece bath, with the convenience of a main floor laundry room. The large living room and kitchen/dining area, flow seamlessly ,creating a warm space for gatherings. The basement offers even more space with a large family room, a third bedroom, a 3 piece bath, and a spacious utility room. This home also has the bonus of a large yard and a 2 car garage for extra parking and storage. Vanguard has a K-12 school, Co-op grocery & gas station, swimming pool, skating rink, and community center. Call today today to book your personal showing. (id:51699)
116 2nd Avenue
Meacham, Saskatchewan
Affordable living in the quiet community of Meacham! This charming 1 ½ storey home offers 1,080 sq ft with 3 bedrooms plus a den and 3 bathrooms. The main floor features a spacious primary bedroom with hardwood floors, convenient laundry, and two bathrooms for added comfort. Enjoy the bright and open living room complete with a cozy gas fireplace, perfect for family gatherings. The kitchen comes with all appliances included, and upstairs you’ll find two additional bedrooms, a den, and another bathroom. Outside, the large partially fenced yard provides plenty of space for kids, pets, or gardening. Meacham is located just south of Highways 5 & 2—only 45 minutes from Saskatoon—offering a safe, family-friendly community with school bus service to Viscount, nearby lakes and potash mines, and the benefit of clean reverse osmosis water. (id:51699)
Warman North Development Land Parcel B
Warman, Saskatchewan
33.48 acres to be sold with adjoining parcel that has 33.15 acres for a total of 66.63 acres that is already annexed to the city of Warman! Great investment property! 33.48 acres to be sold with adjoining parcel that has 33.15 acres for a total of 66.63 acres that is already annexed to the city of Warman! This land has the potential of having over 200 city lots once developed. Great opportunity to invest in one Saskatchewan's fastest growing cities. Warman is a short 24km commute out of Saskatoon. Call today for more details. (id:51699)
961 Acres Farmland In Rm Morris
Morris Rm No. 312, Saskatchewan
Great opportunity to purchase 6 quarters farmland in RM of Morris. The all 6 quarters within one block. From ISC, there are 961 acres. From SAMA, the total assessed value is $1095000, the cultivated acres are 613. Total waste land is 347 acres. $182500 average assessment per 160 acres. $1780000 listing price. $1139.4 per title acre (ISC). $1786.3 per cultivated acre (SAMA). 1.62 times the 2025 assessed value. From SCIC, the soil classes of 4 quarters are J, and 2 quarters are H Some potential tenants would like to rent it for long term. This grain farmland is located 8 miles south of Young, SK. (id:51699)
804 Park Drive
Good Lake Rm No. 274, Saskatchewan
Dreaming of lake living? 803 & 804 Park Drive are located at Burgis Beach on Good Spirit Lake and are ready to make your dreams a reality. Each lot is measured at 49ft x 114ft, and both feature Canora water. A great opportunity to snag both lots together to start enjoying your summers on the boat, and winters on snowmobiles. Burgis Beach is 15 mins from Canora, and 25 mins from Yorkton. (id:51699)
803 Park Drive
Good Lake Rm No. 274, Saskatchewan
Dreaming of lake living? 803 & 804 Park Drive are located at Burgis Beach on Good Spirit Lake and are ready to make your dreams a reality. Each lot is measured at 49ft x 114ft, and both feature Canora water. A great opportunity to snag both lots together to start enjoying your summers on the boat, and winters on snowmobiles. Burgis Beach is 15 mins from Canora, and 25 mins from Yorkton. (id:51699)
6 Tye Place
Candle Lake, Saskatchewan
Fall Opportiunities — and wait until you see the bonus loft above the garage! The home itself showcases 1052sqft, 3bedroom, 1bath, laundry with detached double garage located in Northview Subdivision. What make this a true GEM is the bonus 572sqft 2bedroom loft over the garage, with kitchenette and 4pc bath, large front deck, and heat source, perfect for additional family or airbnb option. Additional highlights include a bright, open layout with vaulted ceilings, a dedicated laundry room, tons of cupboards, pantry, island, a water holding tank, a 1,000-gallon septic tank, and an oversized 60' x 115' lot. The low-maintenance yard features a gravel driveway, ample parking, a firepit area, and a storage shed. People love this neighbourhood for the combination quietness and proximity to the golf course. Come check it out Today!...This can be #yourhappyplace (id:51699)
822 4th Avenue
Raymore, Saskatchewan
Welcome to this well-maintained and move-in ready home in the town of Raymore, SK. located just over an hour North of Regina. This 950 square foot bungalow is conveniently situated on a large lot directly across from the PreK-12 school. Featuring two bedrooms and a renovated four piece bathroom on the main level, along with two versatile bonus rooms, a spacious rec room, and roughed-in plumbing in the utility area downstairs, this home offers plenty of space and potential to suit your needs. Take advantage of the bright three-season sunroom and the spacious backyard—perfect for relaxing, entertaining, or enjoying the outdoors. Whether you're a first-time home buyer looking for an affordable space to call your own, a family looking for a home close to a school, or an investor seeking a solid property, this may be the one for you. Call today to book your private viewing! (id:51699)
1204 Dominion Street
Vanguard, Saskatchewan
Enjoy small community living in the village of Vanguard with this beautiful 3 bed/ 2 bath mobile home with a full open basement, offering endless potential. This home has been well cared for, with many updates such as newer windows, doors and flooring. The kitchen offers a built- in oven, counter- top stove, and opens to the dining area with patio doors leading out to a covered deck. The spacious living room with with big front windows allows plenty of natural light and a view of the quiet street. The primary bedroom offers generous space with a step-up en-suite and expansive closet area while 2 more bedrooms give room for family and guests. A 4- piece bathroom, an office or bonus room, and the laundry area complete the main level. Outside you have the convenience of a double garage plus 8 lots, providing plenty of space for parking, storage, and outdoor entertainment. Vanguard has a K-12 school, Co-op, swimming pool, skating rink, library & post office. Call to book your personal showing . (id:51699)
Nw-Pt-06-53-21-W3
Mervin Rm No.499, Saskatchewan
This property has a total of approximately 80 acres with 40 acres that actually have lakefront on Spruce Lake. There are approximately 40 acres on each side of the highway, just before the hamlet of Spruce Lake. The acres on Spruce Lake have beach front and what used to be 10 campsites with power hookups. The hookups are still there, but the power was disconnected years ago. There is also a "yard light" over by the 10 campsite area, but everything has grown over throughout the years, however, the potential is still there. There was also a boat launch on the property, but that has also been overgrown. There is an old barn on the property and what appears to be a small house, which may indicate the potential of a well, especially since there were 10 functional campsites. Crystal Beach and Turtle Lake are only a short distance away, and since it is very difficult to secure a campsite at either location, since they fill up quickly, having campsites on Spruce Lake may be an option. The potential buyer could sell the 40 acres on the South side of the highway, or develop that area too. Apparently locals boat and fish on the lake. Spruce Lake is fed by clean natural springs. The rail line that ran through the community was abandoned in 2005 and torn up in 2008, and makes a beautiful walking path. With the rail path on the south and a quad trail on the north, with a little more pebble it would create a beautiful and scenic path to and from the campground (round walking path). Half way through you could stop at the beach for a swim in the clean sandy bottom, before ending the trail back at the boat dock....or just go to the beach from the boat dock. See the Virtual Tour of Spruce Lake here: https://app.cloudpano.com/tours/sbB7Rdrtm (id:51699)
109 Ash Street
Wolseley, Saskatchewan
One of the best-value homes to hit the Wolseley market in years, 109 Ash Street offers a rare combination of new construction, modern design, and exceptional pricing. Discover 109 Ash Street, a bungalow rebuilt for today’s lifestyle. The main floor is entirely new construction, designed with an open-concept layout where the kitchen, dining, and living spaces connect seamlessly. Natural light, durable finishes, and thoughtful design details make the home both stylish and functional. With 3 bedrooms, 3 bathrooms, and main floor laundry, this property offers comfort and flexibility. The kitchen features sleek cabinetry, modern appliances, and a large peninsula that anchors the main living space. The basement has been fully refinished, providing a spacious family room, 1 bedroom, storage, and flexible areas for hobbies or a home office. While the foundation is original (1976), the home has been carefully updated from top to bottom for modern comfort. Step outside to enjoy a covered deck to enjoy your morning coffee, a 24’ x 24’ double garage, recently landscaped and a quiet street just minutes from schools, parks, and amenities. Peace of mind: a professional third-party market appraisal was completed in August 2025, valuing this home at $430,000. Additionally, it comes with a One-year builder’s warranty from Wolseley Home Building. Priced at $385,000, this property represents a phenomenal opportunity to own a new, move-in-ready home in a welcoming community. (id:51699)
1045 Stadacona Street E
Moose Jaw, Saskatchewan
Bring your vision, tools and creativity to this two bedroom bungalow located on east side of Moose Jaw on a large lot with an over sized single garage that is partially insulation. The room sizes are large. Comes with fridge, stove, washer and dryer, these appliances are sold as is. This property needs some TLC. Sold "AS Is, Where Is". Your chance for a fixer upper! Offers plenty of potential for the right buyers. (id:51699)
1253 Athol Street
Regina, Saskatchewan
Welcome to this well cared for home in move in condition. This home has an open kitchen flowing into a specious living room with lots of natural light. Home featuring 2 bedrooms upstairs and 1 bedroom in basement. Basement has a large rec room with lots of natural lights. The basement could easily be converted into a non-regulation basement suite. Good size yard with lots of parking and room for future garage. Home is located across from Scott Collegiate Community center, also is close to nearby elementary school. Great home for first time buyers and young family. (id:51699)
Grandora Acreage
Vanscoy Rm No. 345, Saskatchewan
Spacious Acreage Close to the City! Experience the best of country living with this well-maintained mobile home located just minutes from the city in Grandora. Situated on 0.9 acres, this home features 1,600 sq ft of living space with three bedrooms and two bathrooms. The open-concept layout includes a spacious living room that flows into the bright kitchen and dining area, complete with plenty of cabinets, a large pantry, and upgraded appliances. Step into the large four-season sunroom with a vaulted ceiling — the perfect spot to relax and enjoy the sunshine and natural surroundings all year round. The primary bedroom offers a walk-in closet and a full ensuite bathroom for added comfort. Other highlights include a large laundry area, a porch with extra storage, and two decks, ideal for outdoor entertaining and enjoying the peaceful countryside. Upgrades include a newer roof, furnace, and central air conditioning. Surrounded by serene landscapes, yet just minutes from city amenities, this property is the perfect retreat for those seeking privacy, space, and convenience. (id:51699)
189 Mikkelson Drive
Regina, Saskatchewan
Solid bungalow in good Mount Royal location close to schools/parks and amenities. 850 square feet, 3 bedroom, 2 bath with multiple features including open living/dining/kitchen area with newer laminate flooring. Developed basement with large recreation room, den, 2 piece bathroom, laundry and great storage. Oversized single car garage with newer door, large corner lot, pvc windows, central air conditioning, appliances included, newer shingles and more. (id:51699)
208 318 108th Street W
Saskatoon, Saskatchewan
Welcome to #208 – 318 108th St W in Saskatoon — a brand-new, 2 bed + 2 bath condo rebuilt from the ground up and loaded with thoughtful upgrades. Located on the quiet side of the building, this 1,030 sq ft unit is a peaceful retreat just minutes from the University of Saskatchewan. Enjoy quartz countertops in the kitchen and both bathrooms, a solid-slab backsplash, and a large island with extended overhang for casual dining. The stainless steel appliance package includes fridge (with ice and water), stove, dishwasher, washer and dryer — all upgraded and backed by warranty. A smart layout includes an oversized laundry room with the option to move appliances for added functionality. Premium finishes include thick, high-grade vinyl in wet areas for leak mitigation and plush, upgraded carpet for comfort and warmth — far superior to standard laminate or LVP found elsewhere. This turnkey unit also features underground heated parking, a covered balcony, and easy access to parks, schools, and local amenities. Whether you’re an investor, university staff/student, or a farmer seeking a winter city condo, this modern unit offers unbeatable value and versatility in a prime Saskatoon location. (id:51699)
812 Cartier Avenue
Moose Jaw, Saskatchewan
Sellers are motivated!! Discover this inviting home featuring 3 spacious bedrooms and 3 bathrooms. While the property is a bit dated, with some cosmetic updates needed, it offers an opportunity for buyers to create their dream space. The charming layout provides a solid starting point for personalized updates that can truly make this house your home. This property has the potential to become a warm, welcoming retreat. (id:51699)
617 8th Avenue W
Nipawin, Saskatchewan
Welcome to 617 8th Ave W! This 5 bedroom 2 bath 1040 sq ft bi-level home features a great entry, a spacious living room with large windows, a convenient kitchen with access to the deck off the dining room. 2 bedrooms up / 3 down. Lots of storage options with the walk in pantry in the kitchen, walk-in storage closet in the hallway, plus the bonus office space downstairs! For your convenience is the double car 24x26’ garage, plus a car port. Fenced yard. That’s a great option for a large family. Phone today! (id:51699)
914 Pacific Street
Grenfell, Saskatchewan
914 PACIFIC STREET , a 2 bedroom plus 2 bath home with lots of potential with lots of unique square feet and layout. Situated 1 block from the downtown of a charming community of Grenfell on a 50' x 125' lot with back lane access , this home will provide for a good starter home, or perhaps a rental, which is always in demand. Large porch upon entering the side door will allow for good use of space for the freezer, or maybe a home office. Step up into the galley style kitchen that comes with a fridge and gas stove. Find a 1/2 bath with washer machine in a room off the kitchen (dryer in basement) Further down the hall, a large closet or perfect pantry, 2 bedrooms and another bathroom, this one with a tub , sink and toilet. Off the kitchen there is a dining room with patio doors to the front deck. The living space above the garage (14' x 44') is enormous and will allow you to make the space as your need or desire. It was used as the family and living room but could easily turned into a primary bedroom. The home will need some new flooring and someone to love it for what it is , not for what it isn't. It is a good price for the space. Shingles have been replaced, which is a big ticket expense completed and the home has vinyl siding which was replaced approx 10 years ago along with the windows cladded. It's not perfect but is sure could be a place to call home before winter comes. (id:51699)
1038 Athabasca Street E
Moose Jaw, Saskatchewan
Are you looking for a great revenue or starter home? This could be the one! Sitting on a large double wide lot with 50' of frontage and 150' deep! This 2 bed / 1 bath home boasts 861 sq.ft. You will love the 16' x 24' garage just steps from your back door! Heading in the back door you are greeted by a spacious kitchen with space for a dining table! Next you find a large living room with a 4 piece bathroom off of it! Towards the front of the home you have two good sized bedrooms both with spacious walk-in closets! One of the walk-in closets has main floor laundry in it! The basement has space for storage and utilities. All appliances are included and there was a new hot water tank installed in 2020. You are sure to love the huge yard! Priced to sell - excellent revenue potential! Quick possession is available! Reach out today to book your showing! (id:51699)
94 Dunning Crescent
Regina, Saskatchewan
Welcome to this charming 4-bedroom, 2-bathroom bungalow located in the sought-after neighbourhood of Hillsdale. Nestled in a quiet and friendly area, this home is just minutes from the University of Regina and all south-end amenities, offering both convenience and comfort. Inside, you’re greeted by a bright and spacious living room with a cozy reading area, alongside a large dining room perfect for family gatherings. The main floor features three good-sized bedrooms, a beautifully updated 4-piece bathroom with tiled finishes and a new window, plus a functional kitchen with plenty of cabinet space and a casual eating nook for quick meals. The basement, with its own separate entrance, provides excellent potential as a mortgage helper with a large family room and wet bar, an additional bedroom with an upgraded window, and a private 3-piece ensuite deal for a student rental or homestay. With roof shingles only four years old, this home has been well cared for and is move-in ready. Don’t miss your chance to own a solid home in the heart of Hillsdale! Call your real estate agent today to book a showing! (id:51699)
620 Mcpherson Avenue
Saskatoon, Saskatchewan
Character home in prime Nutana neighbourhood just over 1300 sq.ft. Best of all, the property is just a short, scenic walk to the Meewasin River Valley—offering endless opportunities for biking, jogging, or leisurely strolls along the water’s edge, you’ll enjoy easy access to boutique shops, cafés, restaurants, and community events. Excellent schools, parks, and public transit are also nearby. (id:51699)
Vaughters Acreage
Willow Creek Rm No. 458, Saskatchewan
For Sale: A Secluded 10-Acre Retreat – Perfect for Homesteaders and Peaceful Living! Escape to your own private oasis with this 10-acre property, designed for self-sufficiency and serenity. Nestled in a quiet, secluded setting, this is a homesteaders dream or an ideal retreat for anyone seeking a peaceful, sustainable lifestyle. Property Features: • Two Charming Farmhouses: Cozy and functional, offering living space for families, guests, or multi-generational living. Each home is heated with a wood stove and an oil forced air furnace. • Workshops: Fully equipped for projects, storage, or off-grid preparations. Perfect for crafting, repairs, or hobbyists. • Large Barn: Ideal for livestock, equipment, or additional storage, with plenty of room to expand your self-sufficient setup. • Thriving Garden: Established and ready for year-round planting, providing fresh produce for farm-to-table living. • Greenhouse: Extend your growing season and cultivate a variety of crops, ensuring food security in any scenario. • 10 Acres of Freedom: Wooded and open areas offer privacy, space for recreation, or further development. Perfect for hunting, foraging, or creating your own off-grid paradise. • Secluded & Quiet: Tucked away from the hustle and bustle, yet accessible for modern conveniences with only a few kilometers of gravel. Ideal for those preparing for uncertainty or simply craving tranquility. Why This Property? This homestead is a turnkey solution for homesteaders or anyone seeking a sustainable lifestyle. With ample space, resources, and infrastructure, you’ll be ready for any disaster or simply enjoy the peace of rural living. Whether you’re dreaming of a self-sufficient farm, a bug-out location, or a quiet retreat, this property has it all. (id:51699)
Rm Of South Qu'appelle Acreage
South Qu'appelle Rm No. 157, Saskatchewan
Peaceful Prairie Living – Just 30 Minutes from the City Escape the hustle and bustle with this serene 10-acre retreat, perfectly situated just a short 30-minute drive from the city. This charming bungalow offers 3 bedrooms and 1 beautifully updated 4-piece bathroom, ideal for those seeking space, comfort, and country tranquility. The heart of the home is an inviting open-concept kitchen and dining area, featuring an abundance of cabinetry, a spacious layout, and a large built-in hutch for additional storage – perfect for everyday living or effortless entertaining. The bright and airy living room is enhanced by a large bay window and access to the front deck, creating a welcoming space to relax and enjoy the view. The recently renovated bathroom includes stylish subway tile, a deep tub/shower combo, and a modern vanity. Down the hall, you'll find two well-sized bedrooms, with a third room in the basement that can serve as a bedroom, office, or flex space. For those needing workspace or extra storage, the 30x40 triple detached garage is a dream come true. Built in 2017, it features 12' doors, 14' ceilings, 200 amp service, an RV plug, and is both insulated and heated – ready for year-round use. Recent updates include: New well pump & pressure system (2021) Septic pump (2024) & septic line (2016) House shingles (2017) Furnace & central A/C (2016) 200 AMP electrical service (2018) Renovated 4-piece bathroom (2021) Reverse osmosis system Outdoors, enjoy the privacy and natural beauty with planted trees, raspberry bushes on a drip line, and a fenced area on the north side with page wire and in-ground dog fencing – ideal for pets or hobby farming. Whether you're looking for a peaceful home base, a weekend escape, or a place to grow your roots, this prairie property offers the perfect blend of modern comfort and rural charm. (id:51699)
529 Albert Street
Hudson Bay, Saskatchewan
PRICE ALERT!! Curb Appeal at Its Finest! This recently renovated home is full of character and space. Inside you’ll love the large living room, many bright windows let in the natural sunlight, the updated bathroom was updates by bathfitter. The 4-piece bathroom is roomy, fresh and sparkling. The home also features updated siding with extra insulation and a durable metal roof. We have a maintenance free East deck and also a back entrance porch for added convenience for room for those jackets and boots. The spacious lots offer a garden space, mature trees, and a storage shed. With 4 bedrooms, built-in cabinets, and closets throughout, there’s room for the whole family. Appliances are all included: fridge, stove, washer, dryer, microwave, and hood fan. Plus, it’s located close to the hospital & clinic and dentist for added medical convenience. Hudson Bay offers many recreational facilities for the whole family. Movie theatre, skating & curling arena. Walking trails and snowmobile trails. A skate park and library to name a few. Surrounded by the Northeast nature of provincial forest and lakes! A short hour drive West on Highway #3 will bring you to Tisdale on the way to Melfort and Saskatoon and South an hour down Highway #9 we have Preeceville on the way to Yorkton and Regina. Quick possession is available and is for sale only no rental option. Affordablely priced! Set up your viewing today! (id:51699)
187 Robinson Avenue
Macoun, Saskatchewan
Needing SPACE? Requiring no maintenance? STOP and look at THIS eye/catcher. With 1520 ft.² and 4 bedrooms this 2012 built mobile home on its own lot will be exactly what the doctor ordered and at ths LOW PRICE How do you say no? Enter through the front covered deck into the large foyer area, which is housed under cathedral ceilings containing the living room, kitchen and dining area. Just off the kitchen, you will find the utility/laundry room which contains The oversize washer and dryer plus direct access to the side deck. From there, you will find not one, not two, but three more bedrooms! and at the end of the long hallway stands the very large primary bedroom with loads of space and immense walk-in closet as well as a lovely en-suite bathroom. The appliances are all one year old and include the washer and dryer the fridge and stove as well as the water heater. Added features include a two level deck with Gas barbeque hook ups, septic tank alarm and central air conditioning (2021 new Shingles too). A special bonus is the newly installed galvanized steel fence system with multiple entry for zero maintenance. (Garden area is partitioned outside of the fence line on one side but with an 8200ft2 yard, size is no issue). Call today to see this GEM. (id:51699)
9 Mccordick Street
Shields, Saskatchewan
This is an estate sale the property is under construction, large living room, kitchen, bathroom. The Resort Village of Shields is a lakeside community nestled along the west shore of Blackstrap Lake, located just 47 km south of Saskatoon in the Rural Municipality of Dundurn. Shields is considered “the best-kept secret in Saskatchewan” and is the ideal place to retire or raise a young family. As a thriving Village located along the lake, it is home to just over 200 families either full-time or part-time who enjoy weekend getaway opportunities and family-based residential living with access to a lake for boating, fishing and water sports. Shields boasts a beautiful nine-hole golf course with grass greens, a Community Centre, children’s playground and a beach area. (id:51699)
7 2121 Rae Street
Regina, Saskatchewan
This 2-bedroom condo offers character, comfort, and a prime location just steps from shopping, groceries, restaurants, and all the charm the vibrant Cathedral neighbourhood is known for. Inside, you’ll find a bright and open floor plan with large windows that fill the space with natural light. Beautiful hardwood floors run through most of the unit, complemented by ceramic tile in the entry, storage, and bathroom. The kitchen was previously upgraded with modern cabinetry, stainless steel appliances (all included), and a stylish custom mosaic backsplash. The updated bathroom is a standout feature, showcasing a large soaker tub, custom tile shower surround, and a unique mosaic mirror. The in-suite storage room is already outfitted with hookups for a future washer or washer/dryer combo, adding convenience and future flexibility. Condo fees include heat, water, sewer, and building maintenance, making this a low-maintenance lifestyle choice. If you’re looking for a unique condo with thoughtful updates in one of Regina’s most walkable, lively neighbourhoods, this Cathedral gem is a must look. (id:51699)
137 2nd Street W
Ponteix, Saskatchewan
Here’s a polished version of your listing comments based on the details you shared and the photos you provided: --- Welcome to this charming 4-bedroom, 2-bath home in the friendly community of Ponteix! Step inside to a beautiful open-concept kitchen and living room – the perfect space for family gatherings and entertaining. The bright kitchen offers ample cabinetry and counter space, along with room for a dining table. The spacious primary bedroom features a walk-in closet, and the convenience of main floor laundry adds to the home’s practicality. Outside, you’ll find a detached garage and plenty of yard space to enjoy. This home is ideal for anyone looking for comfortable living with great functionality – call your realtor today to book your showing! (id:51699)
503 Asokan Avenue
Saskatoon, Saskatchewan
"New" Ehrenburg built 1332 sq.ft Modified Bi level. Spacious and open floor plan. Lower level is designed to allow for an Optional 2 Bedroom LEGAL SUITE. Kitchen features: Superior built Custom cabinets, exterior vented OTR microwave, built in dishwasher and quartz counter tops. 3 bedrooms. Master bedroom with walk in closet and 3 piece ensuite, Triple glazed windows. Double attached garage. Poured concrete driveway and front landscaping. Scheduled for a April 2026 possession. Currently Under Construction. **NOTE** Pictures are from a previously completed Unit. Interior and Exterior specs vary between builds. (id:51699)
223 Riverside Boulevard
Eastend, Saskatchewan
Welcome to 223 Riverside Boulevard — a rare gem tucked into one of Eastend’s most picturesque settings. With wide-open green space across the street and the gently flowing creek just beyond, this home offers uninterrupted views of the Riverside Golf Course and even a peek of the T.rex Discovery Centre off in the distance. It’s the kind of property where morning coffee comes with deer sightings and evening sunsets glow golden over the valley. With 1,203 sqft of living space and sitting on a massive 17,325 sqft lot, this property offers both beauty and functionality in a truly unbeatable location. Entering from the back, you’re greeted by a practical mudroom that leads straight ahead to the main floor laundry area or left into the heart of the home. The oak kitchen features a large eat-up island, perfect for casual meals or entertaining, while the adjacent dining area/living room are bright and welcoming thanks to the large bay window that frames those stunning front-facing views. Off this space, you’ll find the 1st main floor bedroom, a 4-piece bathroom and access to the partially developed basement.. The primary bedroom is tucked away off the secondary living room and features its own 3-piece ensuite. From the living room you have direct access to the show-stopping sunroom — finished in rich wood accents and flooded with natural light. Whether you're unwinding with a book or hosting friends, this space offers space for enjoyment and leads out to the deck and backyard oasis. A small feature pond, established landscaping and ample entertaining space make the outdoors just as inviting as the inside. The lot offers multiple parking options, including a gravel front drive, asphalt rear pad, parking beside the shed and a 32x26 double detached garage with lane access — partially insulated and ready for projects or storage. Whether you're looking to settle in the valley full-time or dreaming of a peaceful getaway, this prime Eastend location gives you the best of it all. (id:51699)
211 North Street
Stoughton, Saskatchewan
Escape the ordinary with this affordable and inviting 3-bedroom mobile home, nestled on a large, beautifully treed lot that offers both privacy and room to grow. Whether you're a first-time buyer, downsizer, or investor, this property presents a unique opportunity to enjoy peaceful country-style living with all the comforts of home. Step inside to a functional layout featuring a bright living area, an eat-in kitchen with ample cabinetry, and three comfortably sized bedrooms — perfect for families or guests. The large master bedroom has a walk in closet as well as an ensuite with a new walk in tub. The other 2 bedrooms are also generous sided located at the other end of the home from the master with the full bathroom. The laundry is conveniently located just off the kitchen. Outside, the generous lot is a nature lover’s dream. Towering mature trees provide shade and privacy, while still leaving plenty of space for gardening, kids to play, or future additions like a garage or workshop. Enjoy morning coffee on the deck, or evenings around a firepit under the stars. Located in a quiet, family-friendly area, yet just minutes from local amenities, schools, and recreation, this property offers the perfect balance of rural charm and convenience. (id:51699)
210 Doran Way
Saskatoon, Saskatchewan
Welcome to the "Bronx” This 1591 sq ft, 2 storey features a spacious front entrance. Entering from the insulated garage, you are greeted with a mudroom with a large locker area that's connected to the walk-through pantry. This home features an open concept main floor layout with a fireplace, plenty of cabinets in the kitchen and 7' island, with quartz countertops and a beautiful tiled backsplash. Oversized patio doors in the dining room and large windows in the living room provides lots of natural light. The 2nd floor features a bright and spacious Primary bedroom with oversized triple-pane windows, a gorgeous 5' tiled shower, 2 vanities with undermount sinks, and a roomy walk-in closet. You will find 2 more generously sized secondary bedrooms, a 4-piece bath, and the laundry area. All Pictures may not be exact representations of the home, to be used for reference purposes only. Errors and omissions excluded. Prices, plans, and specifications are subject to change without notice. All Edgewater homes are covered under the Saskatchewan New Home Warranty program. PST & GST included with rebate to builder.. (id:51699)
1633 B Avenue N
Saskatoon, Saskatchewan
Excellent opprotunity for an investor, flipper, first time home owner wanting to build sweat equity. Welcome to 1633 Ave.B.N. in Mayfair! This 810 sqft bilevel offers 3 bedrooms and 2 baths. Main floor features open living/kitchen/dining area, 2 bedrooms and a 4pc bath. Back door to a west facing deck and huge backyard. Basement has a family area, nook, den, bedroom, 3pc bath and storage. 50ft lot zoned R2. Excellent 24x28 detached garage fully insulated. Home needs some TLC but great bones and structure.Very close to schools, parks and all amenities. 30 second walk to Tim Horton's! Great affordable starter or revenue property for anyone looking! Call your favourite realtor for a private showing today! (id:51699)
1015 12th Avenue E
Regina, Saskatchewan
Welcome to 1015 12th Avenue. This spacious 4 split home is located in Regina's Glen Elm area and is close to all East end amenities and the ring road. As you walk in you immediately feel how spacious and bright the living room area is. This leads to the dining area and island style kitchen. This main level has lots of room for any family and it gets better as you move upstairs to three spacious bedrooms, the primary has a 1/2 bath ensuite for extra convenience. The full bathroom completes the second level of the home. Down to the third level, you are welcomed into a large family room area that has potential for another bedroom if one wishes. The 4 piece bathroom completes this level of the home and as you go to the fourth level, there is another family room area that would be perfect for teens or kids to hang out in. The laundry area and utility/storage area complete the home. Outside, you find a nice sized backyard area. There is a double detached garage for protection against our harsh winters. The property is fenced. This home is in good shape and has lots of potential. The most recent upgrades include the shingles, (2023), Exterior doors are newer, kitchen sink was changed, the en-suite toilet is newer, Please note that there is no remote for garage. (id:51699)
559 Atton Lane
Saskatoon, Saskatchewan
Welcome to a truly custom Evergreen masterpiece, backing green space in one of the neighbourhood’s most desirable crescents. Highlights include a $30,000 designer lighting package featuring a 48” crystal statement fixture, an excessive window package that allows for substantial natural light, heated floors throughout all tile areas in addition to in-floor heat in the basement and triple car garage. Central air and central vac, solid core doors, and an architectural showpiece: two levels of see-through fireplaces wrapped in marble, dividing dining and living with style. The 3-car heated garage offers epoxy floors and upgraded garage doors, while the home itself is protected by a $50k Basement Systems waterproofing upgrade with triple sump pumps and backup. Outdoor living is maximized with a composite deck, partially covered with glass railing, stamped concrete patio, hot tub electrical rough-in, gas BBQ hookup, and an upper balcony overlooking the treed green space and walking paths. Inside, enjoy soaring 18-foot ceilings, a gourmet kitchen with extensive cabinetry and waterfall quartz tops, beautiful open stairs with designer glass railing, and dual laundry rooms for convenience. With four bedrooms and four bathrooms, the layout is both functional and luxurious. The primary suite is a retreat with a private balcony, spa ensuite with an air-jet tub, five-sprayer tiled shower, built-in vanity, and custom walk-in closet. Upstairs, two bedrooms share a Jack-and-Jill bath with a heated towel bar, plus a sitting area with a fireplace. The basement offers a tiled 80,000 BTU fireplace, wet bar, versatile gym space that doubles as a potential wine room with Vanee system and sprinklers installed, and theatre room rough-ins in both the basement bedroom and family room. This property goes far beyond any spec build, with a real brick exterior, premium finishes, and thoughtful upgrades throughout. (id:51699)
38 Rosefield Drive
Yorkton, Saskatchewan
Set in one of Yorkton’s most desirable southwest neighbourhoods, this executive 1380 sqft residence combines timeless craftsmanship with refined comfort. Perfectly positioned for both convenience and leisure, the property is just minutes from parks, schools, the hospital and pharmacy while offering effortless access to the city’s main routes. For the discerning buyer, its proximity to Yorkton’s premier golf courses makes this an unparalleled lifestyle choice. Inside, sophistication meets function. The home showcases custom oak cabinetry in a chef inspired kitchen, an elegant dining area, and a grand living room ideal for entertaining. The main floor is home to three generous bedrooms, including a primary retreat with ensuite, and a versatile flex room suited for a private office or creative studio. The lower level extends the living space with a spacious family room and adjoining lounge area, a dedicated workshop/furnace room, laundry, and a cold storage room ensuring every need is met with ease. A breezeway seamlessly links the residence to a 25x25 FT double garage, offering both convenience and prestige. Outdoors, the property spans an impressive 60 x 160 FT lot, designed for both beauty and productivity. Impeccably landscaped flower beds highlight lilies, ladyslippers, and peonies, while the west garden and fruit trees plums, crab apples, raspberries, and chokecherries offer a rare combination of elegance and abundance. A triple concrete driveway with RV parking completes the estate like setting. Recent enhancements, including triple-pane windows, 25 year shingles, and premium vinyl siding, ensure peace of mind and enduring value. With its striking curb appeal, generous proportions, and coveted location near golf, leisure, and city conveniences, 38 Rosefield Drive is more than a home, it is a statement of lifestyle, comfort, and prestige. Call today for your private viewing! (id:51699)
1551 Spadina Crescent E
Saskatoon, Saskatchewan
Build Your Dream Home in a Stunning River Location! Incredible opportunity to own a 25' x 150' lot directly across from the picturesque Meewasin Trail and South Saskatchewan River. Wake up to breathtaking river views and enjoy immediate access to walking and biking paths, year-round natural beauty, and a peaceful, active lifestyle right outside your front door. This lot is ideally situated with a southeast-facing front exposure and just steps from Archibald Park. The extra-deep lot allows for a larger footprint without sacrificing backyard space—perfect for families or anyone looking to build with flexibility. Live minutes from downtown, the University of Saskatchewan, the upcoming Polytech campus, and other major amenities—while still enjoying riverside living with a view that inspires you. Don’t miss this rare opportunity—call today for more information! (id:51699)
339 Taskamanwa Street
Saskatoon, Saskatchewan
This home in Brighton, currently under construction, offers 2,045 sq. ft. of modern living in one of Saskatoon’s fastest-growing neighbourhoods. Surrounded by shopping, gyms, theatres, clinics, parks, and more, it combines convenience with comfort. Built by SK Homes, this property offers quality construction with thoughtful finishes throughout. The main floor features a guest bedroom and a 4-piece bathroom, along with an open-concept kitchen, dining, and family area. A feature wall with an electric fireplace anchors the living space, while large windows bring in plenty of natural light. The kitchen is finished with soft-close cabinetry and quartz countertops that flow throughout the entire home. From the dining area, step outside to the 12' x 10' deck, perfect for outdoor living. Upstairs, a bright second living space complements two bedrooms, an office, a shared 4-piece bathroom, and a convenient side-by-side laundry area. The master suite is spacious, complete with a walk-in closet and a 5-piece ensuite bathroom. The house also comes with an oversized two-car garage, which adds extra storage and functionality. A double concrete driveway, sidewalks to the suite entrance, and front landscaping are also included. This home includes a $6,000 appliance credit, allowing buyers to select appliances that fit their style. The basement will be insulated with pony walls, with a FUTURE DEVELOPMENT OPTION that includes a recreation room for the main side and a two-bedroom legal suite. By purchasing early, buyers have the opportunity to personalize the home with customizations such as paint, floor or carpet colours, cabinetry styles, countertop designs, and exterior finishes—making this home truly their own. (id:51699)

