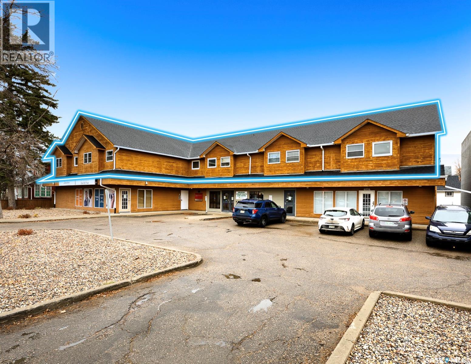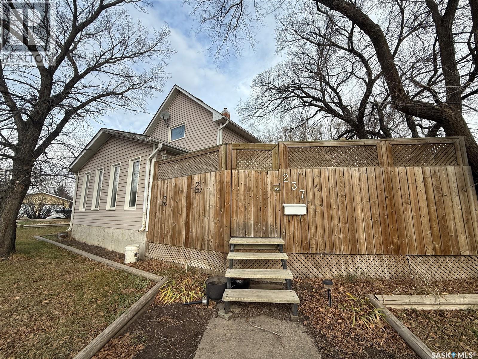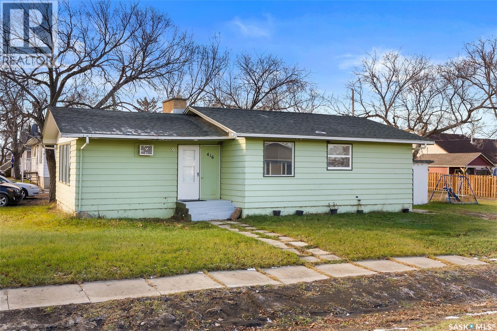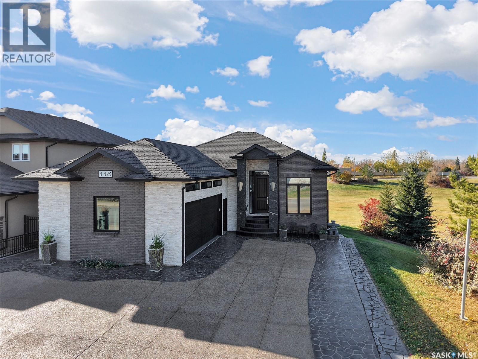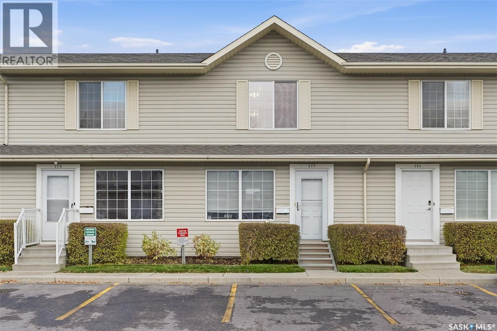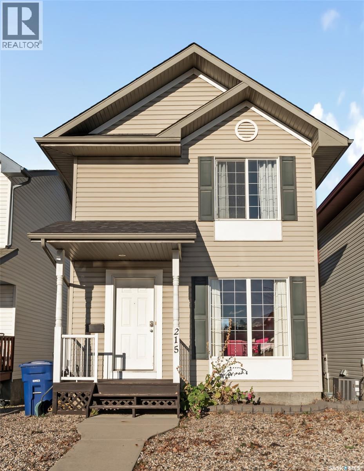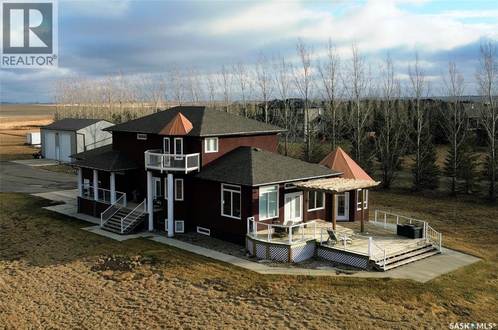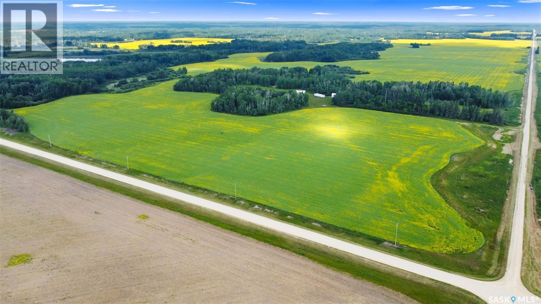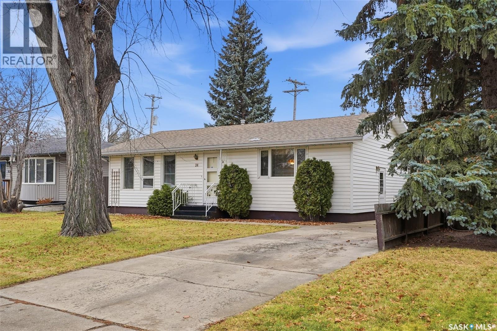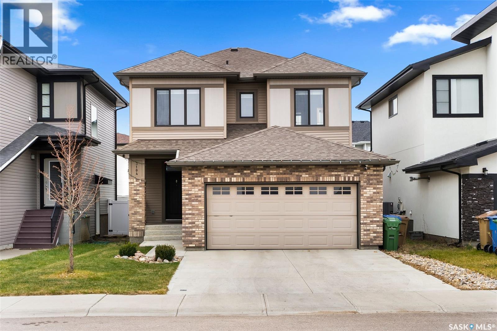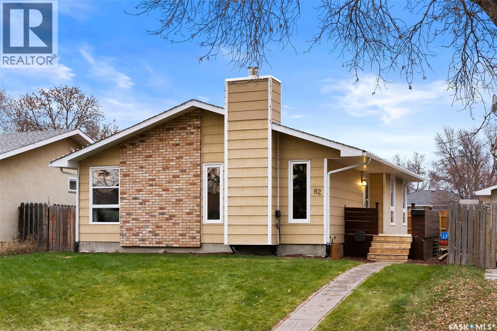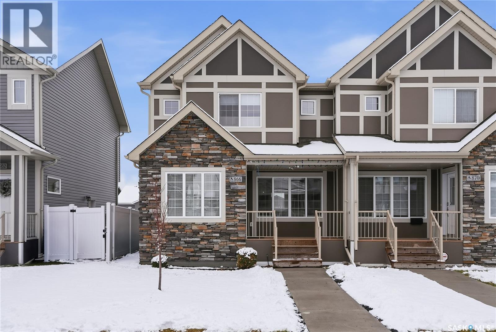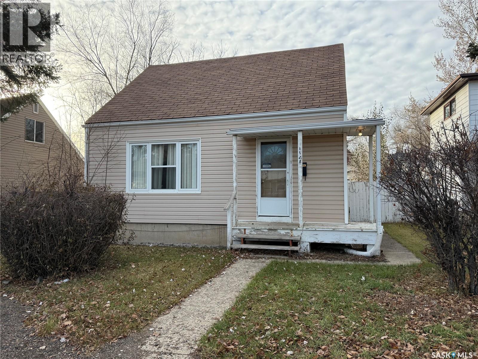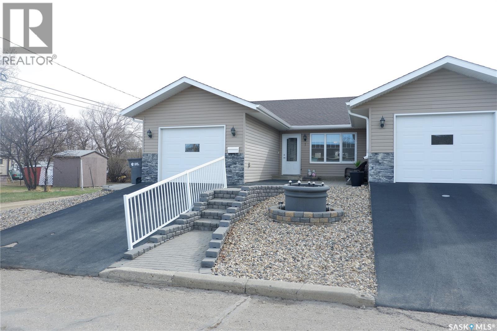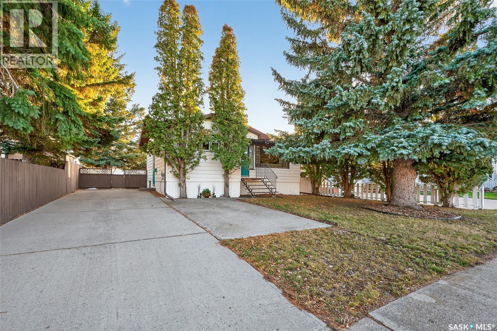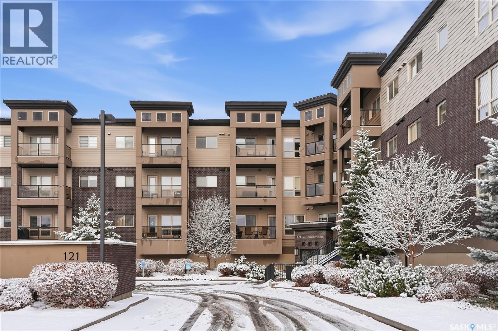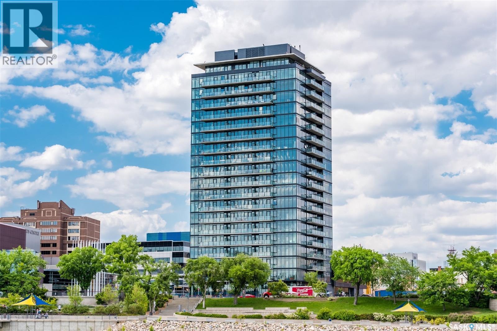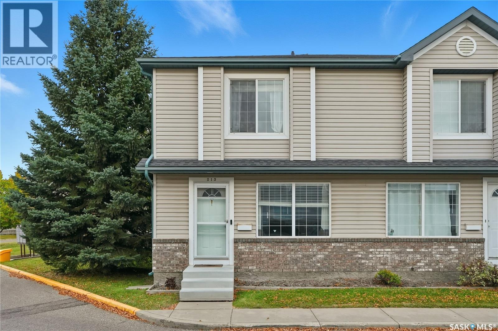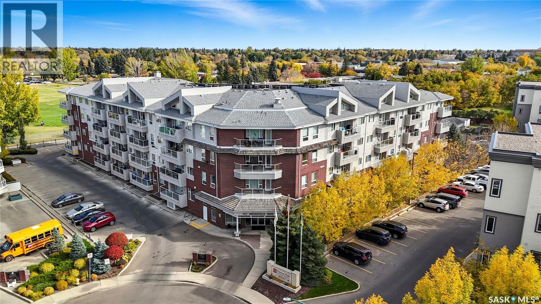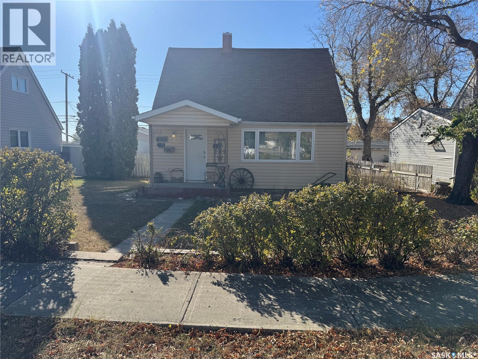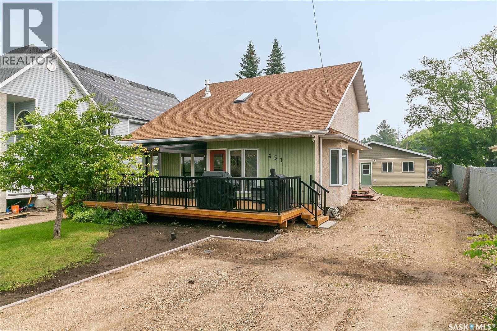4008 Dewdney Street
Regina, Saskatchewan
Excellent investment opportunity. Currently fully occupied. Overall, this property shows well with pride of ownership and good management can be seen as you tour the property. This multi family building features 7 condo apartments located directly across the Pasqua Hospital. It is located on the entire 2nd floor of the building as shown which was built in 1985. Main floor occupants are professional medical and office use. The suite mix features 5-2 bedrooms and 2-1 Bedroom units. The 2 bedroom units have 1.5 bath. All units have their own heating and central air conditioning. 7 parking stalls located at the rear. MAIN FLOOR IS NOT INCLUDED; DIFFERENT OWNERSHIP. CONDO FEES ARE $1,079.95 PER MONTH. TENANT PAYS ITS OWN GAS AND POWER BILLS. (id:51699)
237 Perkins Street
Estevan, Saskatchewan
Super charming one and a half storey home in Estevan with a large fenced in deck and patio area perfect for summer enjoyment and entertainment. This home has a bright open kitchen and dining area that leads into a spacious laundry room with tons of room for additional storage. The living room is open to the four season sunroom which allows for extra space for the kids to play with direct access to the fenced in out door living space. The four piece bathroom completes the main. Upstairs there are two large bedrooms. The 32'x14 workshop is perfect for the handyman or hobbyist. (id:51699)
416 Souris Avenue
Wilcox, Saskatchewan
Tucked into the family-friendly town of Wilcox—proud home of the legendary Notre Dame Hounds—this charming corner-lot gem invites you to start your next chapter with a smile. The generous lot offers plenty of space to dream up that future garage, garden oasis, or whatever your heart fancies. Step inside to a freshly painted main floor where a spacious kitchen and dining area set the scene for cozy breakfasts and lively suppers, while the front living room—with its picture window and welcoming fireplace—beckons anyone hoping to grow both plants and memories. Two sizeable bedrooms and a full 4-piece bath keep everyday living comfortable, and the partially finished basement adds a rec room and storage for all the extras that come with life. Whether you’re a savvy first-time buyer or an investor with an eye for potential, this home is ready to grow with you—offering room to build equity, personalize your space, and let your story unfold. (id:51699)
118 Muzyka Road
Saskatoon, Saskatchewan
Introducing 118 Muzyka Road — an executive 1,816 sq. ft. walkout bungalow built by Decora Homes and offered for sale for the first time. This fully stone-wrapped residence is situated on a prime corner lot in Willowgrove, backing a beautiful park/green space with no rear or north neighbours and a south-facing yard that provides exceptional natural light. The main floor features an open-concept layout with a chef’s kitchen equipped with high-end appliances, quality cabinetry, and premium plumbing fixtures. The living and dining areas are enhanced by custom designer lighting and one of the home’s three fireplaces. The primary suite offers a spacious layout and a digital ensuite shower system. The walkout lower level provides generous additional living space, including a family room with fireplace, guest bedrooms, and a steam shower, creating a spa-like environment. Large windows and direct access to the covered patio allow for seamless indoor–outdoor living. Notable upgrades and features include: • 3 fireplaces • Topless glass railing with custom stainless steel • Built-in water cooler • Dedicated ice machine • Automatic weather blinds designed for year-round hot tub use • 7-car driveway • High-end Schonbek and custom lighting fixtures throughout Located with convenient access to Willowgrove, Brighton, and Evergreen, this home is close to schools, parks, pathways, and major amenities. This property stands out for its construction quality, timeless design, and exceptional setting. (id:51699)
177 815 Kristjanson Road
Saskatoon, Saskatchewan
Welcome to this charming 2-storey townhouse in desirable Silverspring—offering 944 sqft. of comfortable living space in a prime location near the river, trails, environmental parks, Forestry Farm, and excellent schools. This home features 2 spacious bedrooms with oversized closets, a 4-piece bathroom upstairs, and a 2-piece bath on the main floor. The professionally developed basement provides additional living space with a cozy family room or office area, den, storage, and a laundry room. Enjoy durable laminate flooring throughout the main and second floors, central air conditioning and the included window treatments. The private, partially fenced yard backs onto Central Avenue, offering both privacy and no backing neighbours. Located just minutes away from all amenities and within biking distance to the University of Saskatchewan, and this home includes parking right at your front door!! Don't miss your chance to view this home, set up your own private showing today! (id:51699)
215 Rutherford Crescent
Saskatoon, Saskatchewan
Welcome to 215 Rutherford Crescent – Your Stylish, Trendy Retreat! This 1,116 sq. ft. two-storey home is the perfect blend of modern style and feminine charm. With a sun-filled living room featuring a large south-facing window, the space feels fresh, bright, and inviting. The main floor flows effortlessly from the living room to the spacious kitchen, making it ideal for both everyday living and entertaining. A sleek two-piece bathroom completes the main level. Upstairs, you'll find three well-sized bedrooms, including a spacious primary suite that serves as a peaceful retreat. A full four-piece bathroom is conveniently located on this level. The fully developed basement adds extra living space with a cozy family room, a third bedroom (no closet), a 3-piece bath, and a laundry/utility room. Location is key! With a park directly across the street, this home is perfect for families and offers quick access to the University and Circle Drive for easy commuting. The detached garage is ready for power, making it perfect for your vehicle or hobbies. This home offers both style and convenience – ideal for any lifestyle. (id:51699)
102 Kennedy Drive
Melfort, Saskatchewan
Location matters and 102 Kennedy Drive delivers just that! Located within walking distance to both an elementary, high school and amenities, you can leave the car parked in the garage. Built in 1974, this 1440 sq ft home features 3 spacious bedrooms and 2.5 bathrooms. The kitchen is a chef's delight with loads of prep space, island and walk in pantry. The dining room can accommodate a larger table and carries on into the bright and cheerful living room. The living room features gorgeous hardwood floor and South facing bay window. The main floor laundry room has access to the back yard as well to the 20x28 attached garage. The basement has a large recreation/family room area and a massive storage/utility room! The tub and sinks in the main bathroom were replaced in 2025 and main floor bedroom windows in 2024. The yard is fully fenced and even has a garden area. This house has all the essentials and ready for someone new to call it home. (id:51699)
Banman Acreage
Swift Current Rm No. 137, Saskatchewan
Welcome to this Executive acreage! Located just minutes south of Swift Current and on 2.5 acres with city water you will find your new home. You can see the pride of ownership the minute you drive down the paved driveway to this amazing home and shop. Enter into the grand foyer with heated tile floor, marvel at the huge kitchen with solid wood cabinets and quartz countertop. Never run out of room to bake with 5, yes 5 ovens! Wood flooring throughout the kitchen, dining with 9' ceilings, the sunk-in great room continues with the quality wood flooring, gas fireplace, garden doors to the large deck and 10' ceilings. From here you can enter the 3 season sunroom with a copper turret that makes a fantastic ceiling focal point from inside. The 2nd floor offers the Primary bedroom complete with a walk-in closet, 5 piece Ensuite, nook leading out to your private balcony and another 2 bedrooms, plus a 4 piece bath. It doesn't stop there, head downstairs to the games room which has a wet bar. A dedicated theatre room with surround sound built into the walls, an office area, bedroom and a 4 piece bathroom with a jet tub! The heated 960 sq ft 3 car attached garage has a balcony space for extra storage. The city water line is connected to a 1500 gallon storage tank which is located under the garage floor. The septic system has a 1500 gallon tank for the solids and a field for the grey water. As you walk out to the 30' X 40' Shop take a look around the outside of the house you will notice cement, this was done to ensure the water always runs away from the foundation. Enjoy the multiple outside seating areas and the large West facing deck to watch the sunset. As per the Seller’s direction, all offers will be presented on 11/28/2025 1:00PM. (id:51699)
3 Quarters With Yard Site Near Endeavour
Endeavour, Saskatchewan
Prime East-Central SK Location with Productive Soil. Three quarter sections of mixed-use land with yard site located near Endeavour, SK. This property offers a rare combination of income potential and recreational appeal. Located in the RM of Preeceville #334, the property features productive "J" and "K" SCIC soil classes with flat to gently rolling topography, ideally suited for crop production. SAMA field sheets indicate 210 cultivated acres and 249 aspen/coniferous pasture acres, with a weighted soil final rating average of 42.24. This mix of cultivated and aspen/coniferous pasture makes it a great fit for grain farming and outdoor recreation. The yard site is well set up for seasonal or year-round use and is currently geared toward hunters, making it a turnkey rental opportunity. Improvements include a 32' x 10' primary bunkhouse with power and water, a cozy 17' x 12' secondary bunkhouse (“the condo”), and a well-built 26' x 30' shop with power, concrete floor, and dual overhead doors—perfect for storing equipment or dressing the big game you just harvested from your hunts on the land. Situated in a region well known for big game, this is a hunter’s paradise and a great opportunity to generate off-season income. Rent the grain land to a local farmer and lease out the yard, accommodations and land to hunters during the hunting season. Whether you’re looking to expand your existing land base, start a mixed-use farming venture, or invest in a property with multiple income streams, this one checks all the boxes. (id:51699)
32 27 Centennial Street
Regina, Saskatchewan
Welcome to Unit 32 at 27 Centennial Street, ideally located in Hillsdale - just steps from the University of Regina and SIAST. This well-maintained two-bedroom condo has been freshly painted and features neutral flooring throughout. The bright living room offers plenty of natural light, high-end carpet, and a European door leading to a private balcony overlooking the courtyard. The functional galley-style kitchen comes equipped with a fridge, stove, and microwave. The master bedroom is a generous size, and both bedrooms feature newer closet doors. A spacious in-suite storage room adds valuable convenience. Laundry facilities are located on the third floor, adding ease and accessibility for future condo owner. This upgraded unit is close to all south-end amenities, public transit, and local restaurants - perfect for students, investors, or first-time buyers. Condo fees include: heat, water, snow removal, common insurance, and reserve fund contributions. Parking: One electrified parking stall included. A great opportunity in a prime location! (id:51699)
24 Oliver Crescent
Saskatoon, Saskatchewan
Great one owner home in popular Greystone Heights! This 3+1 bedroom, 1 bathroom home has been lovingly cared for over the years, and is just waiting for someone to come make it their own. 1,040 square feet, with a large living room that flows into the kitchen and eating area. # good sized bedrooms on the main floor and a 4-piece bath. There is a convenient side entry for a potential suite as well as a wet bar with cabinetry and a sink in the storage/laundry area. The basement features a large family room and a 4th bedroom with a built in vanity and closet. Out side we find an oversized single 16x24 garage, a great yard with a gardening area, and a long single driveway with extra RV parking provided by a handy moveable gate. Rounding out this great home are upgraded shingles, central air and a natural gas BBQ hookup. This home is in a wonderful location close to 8th St, parks, schools and the U of S. Presentation of offers Monday November 24th at 4 PM. As per the Seller’s direction, all offers will be presented on 11/24/2025 4:00PM. (id:51699)
3104 Trombley Street
Regina, Saskatchewan
Welcome to 3104 Trombley Street conveniently located near shopping, restaurants, an elementary school, walking paths, parks & more. As you approach the home, you're welcomed with its charming facade and landscaped front yard. Upon entering you'll be greeted with 9' ceilings to the main floor, spacious front entry and a flex room, perfect for a home office, craft room or play room. The kitchen features an abundance of cabinetry & counterspace, stainless steel appliances, eat up island, quartz countertops, ceramic tile backsplash & a sizeable pantry. Adjacent to the kitchen is a dining room with a large window and garden door that overlooks the backyard. The open concept design seamlessly connects the dining area to the living room that includes a gas fireplace. As you ascend the wide stairs to the second floor, you'll be welcomed by an inviting front facing bonus room, 4 piece bath, a large primary bedroom with a spacious ensuite, which includes a soaker tub, separate shower and water closet. The 4 piece bath & ensuite are finished with quartz countertops, ceramic tile flooring & ceramic tile backsplash. Completing the 2nd floor are 2 additional nice size bedrooms and sizeable laundry room. This home is built on piles and there's a separate entrance to the basement. The basement is bright and airy with two large windows and is ready for development. Finishing off this beautiful home is a spacious backyard that is fully fenced and includes a deck off the dining room. Don't miss the opportunity to make this exceptional property your new home! As per the Seller’s direction, all offers will be presented on 11/24/2025 4:30PM. (id:51699)
82 Sibbald Crescent
Regina, Saskatchewan
Perfect for first time buyers or a young family! Welcome to 82 Sibbald Crescent, this well maintained bungalow is located in Mount Royal close to McLurg Elementary School, St Francis Community School and just blocks from A.E. Wilson Park. A side deck leads you into the entrance of the home. Upon entry, the bright living room features a wood fireplace flanked by windows on either side and ceramic tile flooring. The newer kitchen has vinyl plank flooring, newer cabinets, countertops and under cabinet lighting plus a stainless steel fridge, stove and dishwasher. The dining area provides lots of space for entertaining and has views of the backyard with 2 corner windows and a 3rd floor to ceiling window for extra light. There are 3 bedrooms on the main level, all with hardwood floors. The primary is spacious and has lots of closet space. The family 4 piece bathroom completes this level. The fully developed basement has a large rec room and games area with a pool table that will stay, perfect for teenagers and extra living space plus an additional bedroom for guests or home office. The newer 4 piece bathroom and laundry area completes the basement. The side deck and walkway also lead to the backyard and there is a back door entrance as well. The backyard is Xeriscape, fenced and includes a patio, raised sandbox and walkway to the single detached garage with alley access and driveway. This home offers versatility, comfort, and a family-friendly layout combined with a convenient location! As per the Seller’s direction, all offers will be presented on 11/24/2025 6:00PM. (id:51699)
866 Mcfaull Rise
Saskatoon, Saskatchewan
Welcome to a home that feels both effortlessly livable and perfectly elevated. This 1,470 sq. ft. Ehrenburg two-storey sits on a quiet street in one of Saskatoon's most desirable neighbourhoods, with all of Brighton's amazing amenities just steps away. Step inside the generous entryway into a space that balances function and luxury - Quartz countertops, custom cabinetry, and modern fixtures set the tone, while the sit-up island becomes the natural gathering spot for family and entertaining. The open dining area flows easily into a living room filled with natural light from oversized windows, and the electric stone fireplace adds an upscale, maintenance-free, cozy focal point. Upstairs, three spacious bedrooms offer comfort and flexibility. The primary suite is designed to make daily routines feel a little more indulgent, with vaulted ceilings, a 4-piece ensuite, and walk-in closet. Second-floor laundry keeps everything convenient and streamlined. Outside, the attractive exterior blends durable siding with classic stone accents—clean, elevated, and low-maintenance. The landscaped front and back yards, welcoming front porch, and private back deck and patio create beautiful moments of calm and enjoyment, and with a double-car detached garage, you’ll appreciate parking your car indoors over the winter months. A side entrance also gives you the flexibility to expand with future basement development or income generation. Immaculately maintained, this home offers that sweet spot between aesthetic, practicality, and location. (id:51699)
1178 Chestnut Avenue
Moose Jaw, Saskatchewan
Affordable 1.5 Storey Home with Great Potential - This 1.5 storey home offers a practical layout, featuring original hardwood flooring in the living room and in the main-floor bedroom. The main level includes one bedroom, a comfortable living room, a 4-piece bathroom, an eating area and a kitchen with fridge and stove included (as is). Upstairs, you’ll find two additional bedrooms, perfect for family, guests, or extra workspace. The basement has a family room, a den/office and the laundry area is in the utility room. The exterior of the home has vinyl siding, a fully fenced yard, and a detached 2-car garage with alley access. Additional off-street parking provides extra convenience. Situated within walking to restaurants, shopping, and a high school. The home does require an electrical service upgrade. Ideal property for investors. (id:51699)
401 3rd Avenue E
Assiniboia, Saskatchewan
This townhouse condo unit is situated in the Town of Assiniboia, in a prime location on the north end of the building, providing abundant natural light through large windows and a skylight set into its vaulted ceiling. Built in 2013, the original owner has maintained the property with great care. The open-concept design features a spacious kitchen island with its own power supply, seamlessly connecting to the dining and living rooms. The primary bedroom, located at the rear of the home, includes a three-piece ensuite and a generous walk-in closet. The second bedroom offers flexibility as an office space if desired. Main floor laundry adds convenience, along with ample storage in cabinets and a corner room accessible from the attached single heated garage. Step outside to enjoy the maintenance-free deck off the back door, perfect for relaxation. Modern décor in tranquil colours enhances the peaceful atmosphere, while the exterior boasts low-maintenance xeriscape landscaping with garden areas for planting flowers. This immaculate home is move-in ready and waiting for its next owner. Schedule a visit today! (id:51699)
1005 Vaughan Street
Moose Jaw, Saskatchewan
Are you looking for an excellent place to call home? This bungalow is sitting on a quiet street boasting 3 beds and 2 baths as well as an oversized double garage. The front yard has mature trees giving lots of privacy along with a nice concrete drive on the side. Heading in the side door we are greeted by a spacious eat-in kitchen boasting lots of cabinet and counter space! The open concept living area has so much natural light and is an excellent layout. The living room is spacious and has a very homey feel. Down the hall we find 2 good size bedrooms, each with patio doors leading to the private decks! Heading downstairs you are sure to be impressed by the large family room - nicely renovated! There is a 3rd bedroom and a modern 3 piece bathroom on this level. Heading outside you will find a fully fenced backyard with lots of privacy - don't forget about your tiered deck off the back of the home! Next we find a large oversized double garage ( 24' x 30') with an electric heater and power. Very clear to see the pride of ownership here! If you are looking for a home to move in and enjoy - check this one out! Reach out today to book your showing! (id:51699)
325 121 Willowgrove Crescent
Saskatoon, Saskatchewan
Welcome to unit #325 – 121 Willowgrove Crescent. This 3rd floor unit is located in the Willowgrove Suites complex, featuring a convenient shared Club House with pool table / lounge area, and plenty of visitor parking. Inside the home, you are met with an open concept layout – featuring a spacious kitchen with quartz countertops, stainless steel appliances, and new light fixtures. Open to your living room, with large window and access to your Southeast facing balcony with BBQ hookup. Your king accommodating primary bedroom is equipped with walk-in closet and 3-pc ensuite with glass shower. An additional bedroom, 4-pc bath and laundry room complete this unit. With 1 surface (325) + 1 underground (P56) parking stall, A/C, and quick access to Circle Drive and many amenities – this condo is sure to meet all your needs! (id:51699)
508 490 2nd Avenue S
Saskatoon, Saskatchewan
Welcome to River Landing I, Saskatoon’s premier high-rise address. This stunning 5th-floor, south-facing condo offers 9 ft. ceilings and floor-to-ceiling windows that fill the home with natural light and showcase breathtaking views of the South Saskatchewan River. Inside, you’ll find a spacious primary bedroom complete with a large walk-in closet and 3-piece ensuite, along with a second bedroom and a stylish 4-piece main bath. The modern kitchen features an island with quartz countertops and stainless steel appliances—perfect for cooking and entertaining. Enjoy an unbeatable location just steps from riverfront walking trails, the Remai Modern Art Gallery, Persephone Theatre, and an array of restaurants, cafés, and nightlife. The unit also includes one heated parking stall on the second level, plus a secure storage unit. (id:51699)
213 663 Beckett Crescent
Saskatoon, Saskatchewan
Welcome to unit 213 - 663 Beckett Crescent located in Arbor Creek! This 1,116 sq ft end unit two storey townhouse has been well maintained - and provides spacious living! Walking in, you are met with gleaming hardwood floors in your living room, with large window, and front closet. Coming into your kitchen with ample cabinet space, fridge, stove, hood fan, dishwasher, pantry, convenient kickplate and sliding door access to your back deck. a 2-pc bath complete your main floor. Upstairs you will find your primary bedroom, plus two additional bedroom all featuring carpet flooring. A 4-pc bath with modern white vanity, and linen closet complete the 2nd floor. Your basement is fully finished, with vinyl plank flooring throughout, a cozy family room as well as your own wet-bar complete with stainless steel sink and cupboard space. Laundry room within the utility area, and plenty of under-stair storage space complete the basement. Back deck with gate access, green space, and 1 parking. Complex offers plenty of visitor parking, and is within walking distance to many trails and parks. Circle drive access, and many amenities within Brighton and Willowgrove are just a quick drive away - making this a prime location! (id:51699)
314 110 Armistice Way
Saskatoon, Saskatchewan
Welcome to unit #314 – 110 Armistice Way, located in Nutana S.C. With a beautiful location, situated walking distance to Market Mall, Nutana Kiwanis Park, many schools, and easy access onto Circle Drive and 8th Street. Stepping inside, you are welcomed with an abundance of natural light that this corner unit offers, an open layout, and fresh paint throughout. Your kitchen provides ample cabinetry, dishwasher, stove, fridge and OTR microwave. Next is your dining / living room space with spectacular park views wrapped around, with access to your balcony to enjoy those morning coffees! Behind the glass door, you have your own office/den. The spacious primary bedroom includes a walk-in closet with custom organizers, and a 4-pc bath with jet tub. An additional bedroom, 4-pc bath, and in-suite laundry room with stacking washer/dryer and deep freeze complete this home! Complex includes an exercise room, as well as a large amenities room, and visitor parking. Come see this very well kept, one of a kind unit in this highly desirable building! (id:51699)
651 Ominica Street E
Moose Jaw, Saskatchewan
Absolutely adorable and fully updated! This charming 2 bedroom, 1 bathroom, 1½ storey home is the perfect blend of character and modern comfort. With 705 sq ft of warm, inviting space and beautiful hardwood floors, this home captures you the moment you walk in. Sitting on a 50 ft lot, there’s room to grow, play, or create your dream outdoor space. Major renovations completed in 2011 mean stress-free living, including new windows, basement floor, upgraded electrical panel, weeping tile, and sewer line—all the big-ticket items DONE. Whether you’re a first-time buyer, downsizer, or investor, this home checks all the boxes. Cute. Updated. Move-in ready. Opportunities like this don’t last long—come fall in love today! (id:51699)
451 9th Street E
Regina Beach, Saskatchewan
This custom-built 1 1/2 storey home, constructed in 1991, is ideally located in the heart of Regina Beach—just steps from the lake and a short walk to the marina and main beach. Thoughtfully designed with an open-concept layout, the main floor seamlessly blends the living, dining, and kitchen areas into a bright and inviting space. In 2022, new premium vinyl plank flooring was installed throughout the main floor and stairs—excluding the main floor bedroom—bringing a fresh, modern look and enhanced durability to the living areas. The main floor also includes a full bathroom and convenient laundry area. Garden doors off the living room open to a front deck—perfect for soaking in the breathtaking lake view. A new deck and stylish metal pergola, also added in 2022, further enhance the outdoor living space. Upstairs, you'll find two additional bedrooms—one with a walk-in closet and the other with garden doors that open to a private balcony overlooking the backyard. The beautifully landscaped front yard features a mature apple tree, adding charm and curb appeal. A new 1,500-gallon concrete septic tank was installed for the house in 2022, offering peace of mind and long-term reliability. Ample parking is available, along with a standout feature: the 28' x 26' garage, which has been fully converted into a separate living space. Complete with its own in-floor boiler heat and separate septic system, this versatile area was previously used as office space and could easily serve as a dance or yoga studio, art or pottery studio, workshop, guest suite, or a great space for hosting gatherings. Dock spot and dock included! This unique four-season home offers scenic lake views, thoughtful upgrades, and flexible living spaces—making it an ideal year-round residence or weekend getaway. (id:51699)
5122 Snowbirds Crescent
Regina, Saskatchewan
Welcome to 5122 Snowbirds Crescent — a beautifully maintained home located in one of Regina’s most sought-after family neighbourhoods; Harbour Landing. This modern property offers a perfect blend of comfort, style, and functionality, making it an ideal choice for families, professionals, or anyone looking for a move-in-ready home. Step inside to a bright and inviting open-concept main floor featuring large windows, tasteful finishes, and a spacious living area complete with a natural gas fireplace, perfect for everyday living or entertaining. The kitchen offers ample cabinetry, quality appliances, and a generous island, large pantry, creating the perfect space for meals and gatherings. Upstairs, you’ll find well-sized bedrooms, including a comfortable primary suite complete with a walk-in closet and a private ensuite. The additional bedrooms are perfect for children, guests, or office space. The home also features a convenient second-floor laundry. The basement has been completed with a 4th bedroom and bathroom, inviting rec room with electric fireplace and dry bar area. The backyard is ideal for outdoor enjoyment, with plenty of space for gardening, pets (dog run), or hosting summer BBQs. Located close to parks, schools, walking paths, and all south-end amenities, this home delivers both comfort and convenience in a thriving community. If you’re looking for a stylish, move-in-ready property in a fantastic location, 5122 Snowbirds Crescent is one you won’t want to miss. As per the Seller’s direction, all offers will be presented on 11/24/2025 2:00PM. (id:51699)

