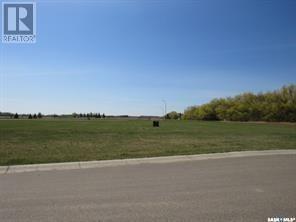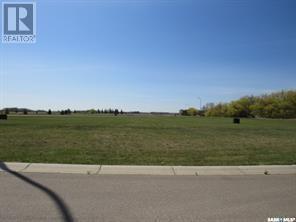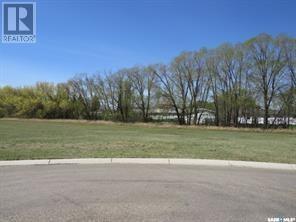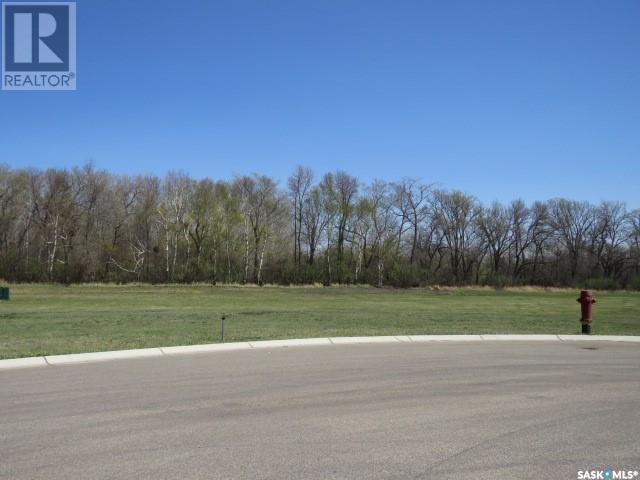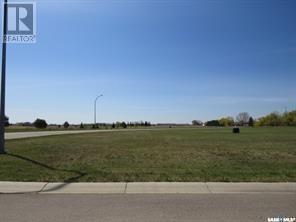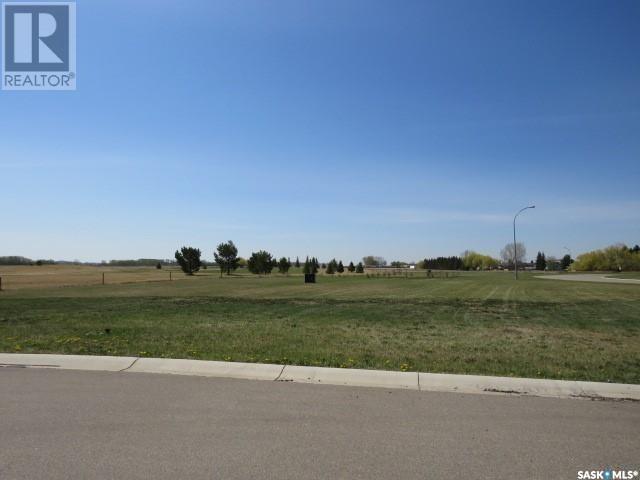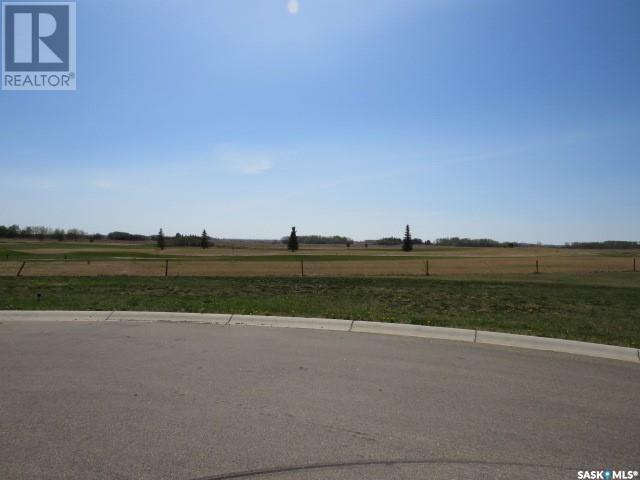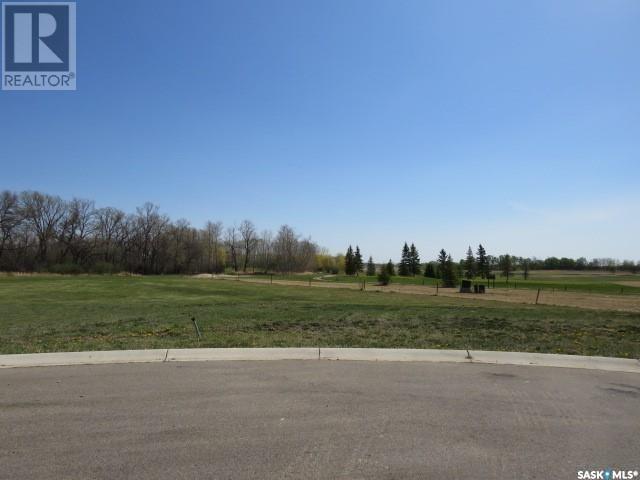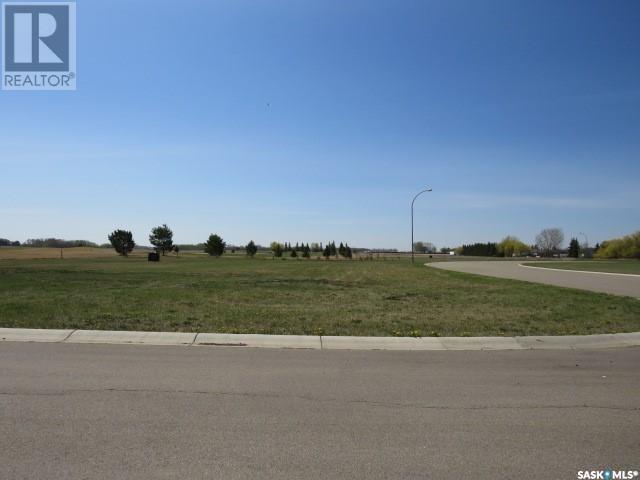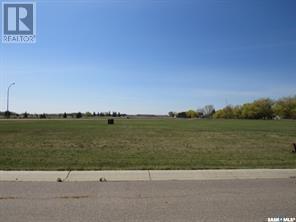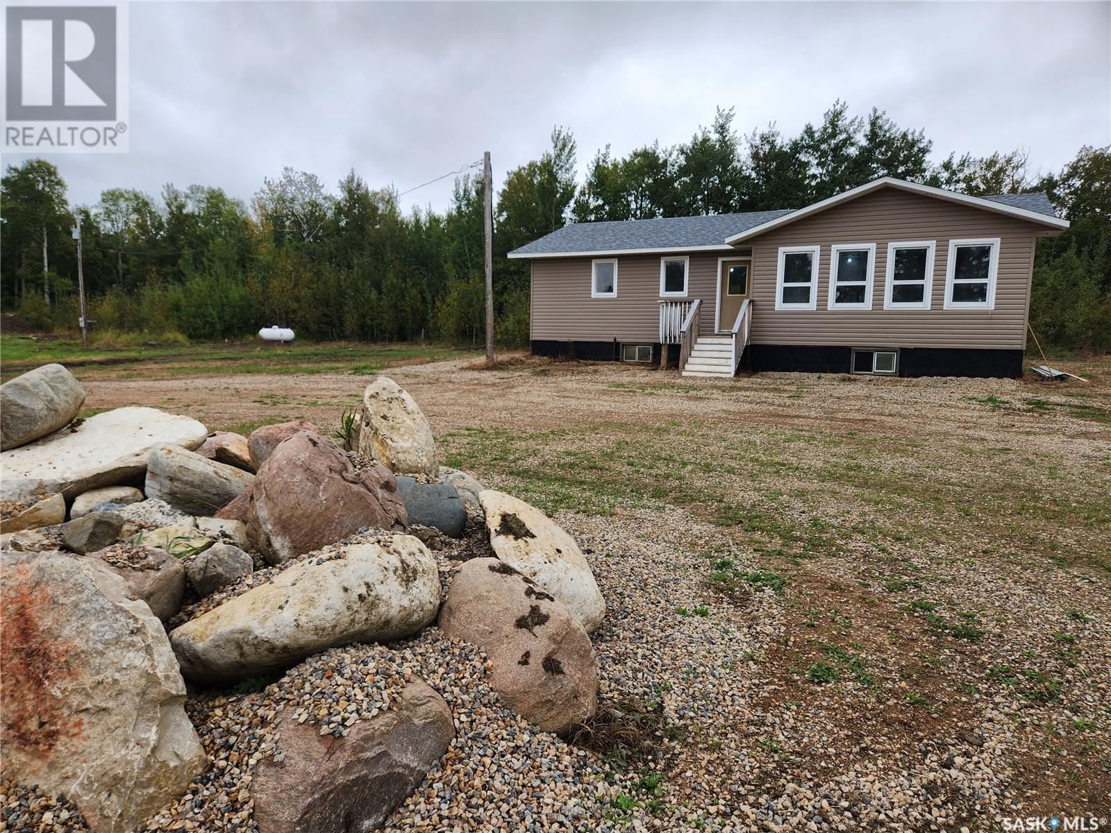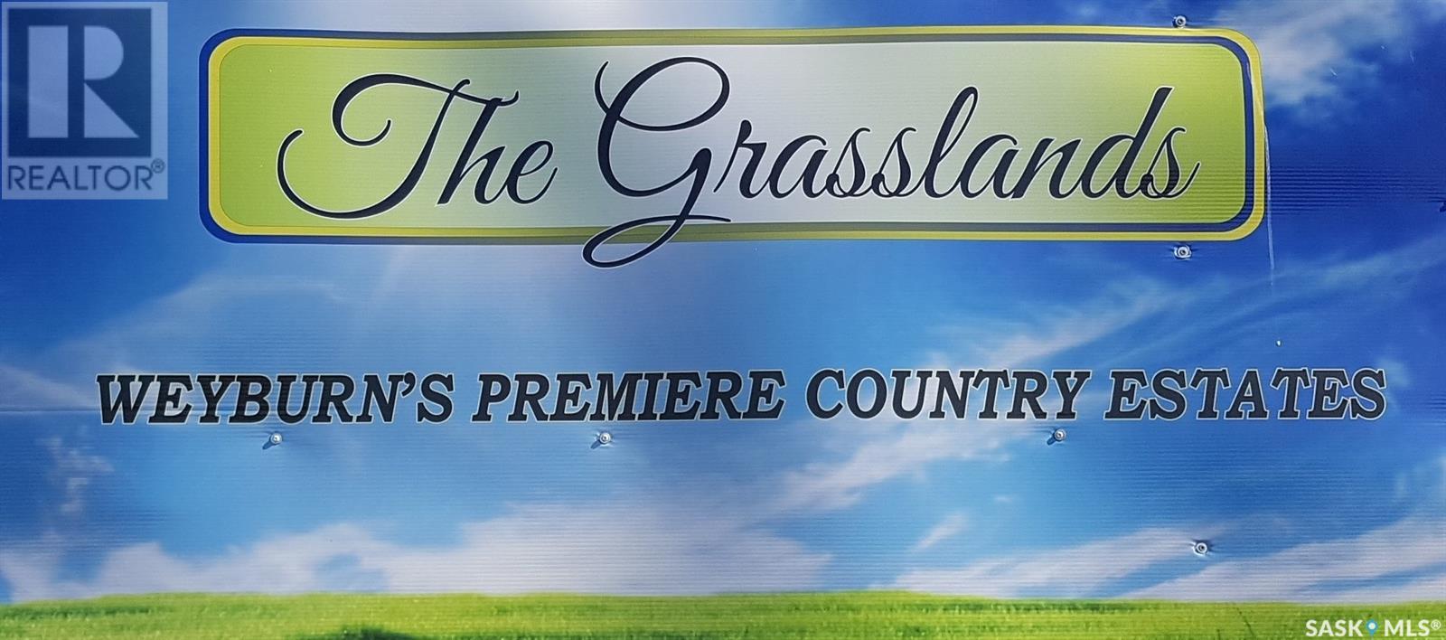7 Billy Cove
Canora, Saskatchewan
Canora, SK > LIVE and PLAY in Canora....right next to the Canora Golf Course!! This lot is located in the cul-de-sac of Billy Cove , with all services right at the curb. Make your dreams a reality and start building your dream home today! (id:51699)
8 Billy Cove
Canora, Saskatchewan
Canora, SK > LIVE and PLAY in Canora....right next to the Canora Golf Course!! This lot is located in the cul-de-sac of Billy Cove , with all services right at the curb. Make your dreams a reality and start building your dream home today! (id:51699)
6 Billy Cove
Canora, Saskatchewan
Canora, SK > LIVE and PLAY in Canora....right next to the Canora Golf Course!! This lot is located in the cul-de-sac of Billy Cove , with all services right at the curb. Make your dreams a reality and start building your dream home today! (id:51699)
2 Swerhone Court
Canora, Saskatchewan
Canora, SK > LIVE and PLAY in Canora....right next to the Canora Golf Course!! This lot is located in the cul-de-sac of Swerhone Court, with all services right at the curb. Make your dreams a reality and start building your dream home today! (id:51699)
10 Billy Cove
Canora, Saskatchewan
Canora, SK > LIVE and PLAY in Canora....right next to the Canora Golf Course!! This corner lot is located in the cul-de-sac of Billy Cove , with all services right at the curb. Make your dreams a reality and start building your dream home today! (id:51699)
5 Swerhone Court
Canora, Saskatchewan
Canora, SK > LIVE and PLAY in Canora....right next to the Canora Golf Course!! This lot is located in the cul-de-sac of Swerhone Court, with all services right at the curb. You can enjoy sipping your morning coffee while over-looking the golf course which would be right out your back door! With that view, how can you go wrong?!? Make your dreams a reality and start building your dream home today! (id:51699)
4 Swerhone Court
Canora, Saskatchewan
Canora, SK > LIVE and PLAY in Canora....right next to the Canora Golf Course!! This lot is located in the cul-de-sac of Swerhone Court, with all services right at the curb. You can enjoy sipping your morning coffee while over-looking the golf course which would be right out your back door! With that view, how can you go wrong?!? Make your dreams a reality and start building your dream home today! (id:51699)
3 Swerhone Court
Canora, Saskatchewan
Canora, SK > LIVE and PLAY in Canora....right next to the Canora Golf Course!! This lot is located in the cul-de-sac of Swerhone Court, with all services right at the curb. You can enjoy sipping your morning coffee while over-looking the golf course which would be right out your back door! With that view, how can you go wrong?!? Make your dreams a reality and start building your dream home today! (id:51699)
6 Swerhone Court
Canora, Saskatchewan
Canora, SK > LIVE and PLAY in Canora....right next to the Canora Golf Course!! This lot is located in the cul-de-sac of Swerhone Court, with all services right at the curb. Make your dreams a reality and start building your dream home today! (id:51699)
9 Billy Cove
Canora, Saskatchewan
Canora, SK > LIVE and PLAY in Canora....right next to the Canora Golf Course!! This lot is located in the cul-de-sac of Billy Cove , with all services right at the curb. Make your dreams a reality and start building your dream home today! (id:51699)
Dreger Acreage
Bjorkdale Rm No. 426, Saskatchewan
Make your start here with this 1224 sqft bungalow on 4.4 acres with a 1700 sqft shop in a great location in the RM of Bjorkdale. 2 bedrooms up and 1 down along with 2 main floor baths and a wide open living space. Siding and shingles have been updated along with the flooring, paint, trims. There is a new well and a dugout for water, sewer is septic tank with pump out, 200 amp panel in house and 100 amp in shop. the shop is insulated and heated with wood firebox, concrete floor and large sliding doors, shingled and tinned(50x34). The yard is plentiful with both deciduous and coniferous trees, well sloped and landscaped for drainage, ready for a lawn with plenty of room for the kids to play. Make your appointment today. (id:51699)
The Grasslands
Weyburn Rm No. 67, Saskatchewan
Welcome to the Grasslands - Weyburn's Premier Acreage Development! Located less than a mile from the north edge of Weyburn and just a short drive down the 16th St grid, you'll find a fantastic assortment of acreage plots. The listed property (Parcel 'M') is nicely sized at approx. 3 acres (2.84). The developer has one other acreage parcel available - Parcel 'F' - 5.83 acres which is priced at $85,000+ GST. Servicing the development is a central, drive through, 'L'-shaped grid road (maintained by the RM of Weyburn), from which owners can have access lanes built to their yard sites. Central power, energy, phone, and water lines have been installed with the buyer being responsible for the scheduling and cost to bring these into their lot/yard site. This development is zoned by the Weyburn RM as country residential and as such, represents a fantastic opportunity for those looking for more space than the city allows, without the disturbance of larger commercial or farming operations. Take a drive out to The Grasslands and look around With a prime location north of the city, minimal gravel driving, well-maintained central and development access roads, and very convenient distance to Weyburn and access to HWY 35, this property represents an affordable and attractive opportunity for acreage life in view of the city. With a few parcels already having completed homes, the development is really taking shape and with only a limited number left available, these acreage plots will go. Call for more information and showings. (id:51699)

