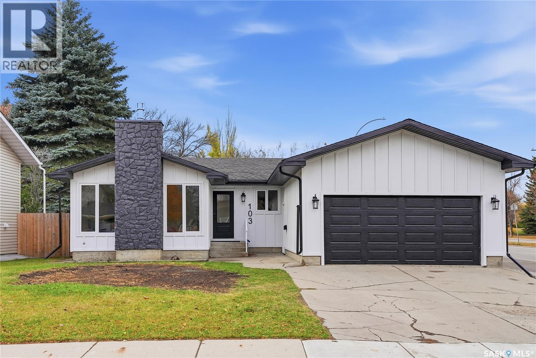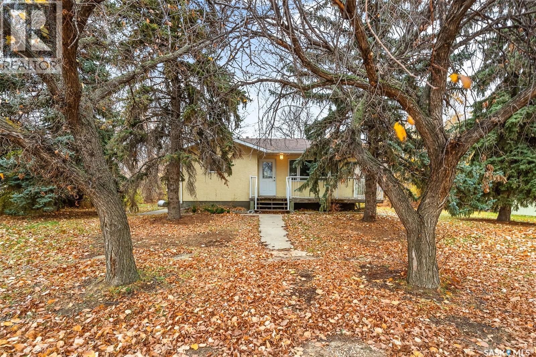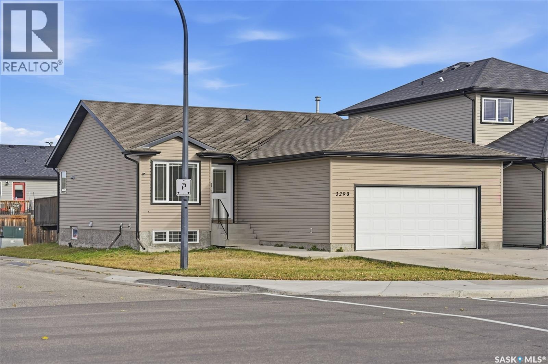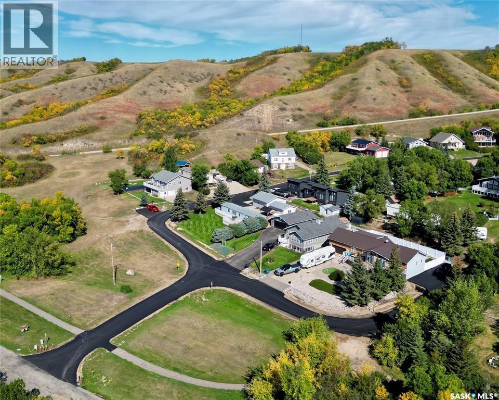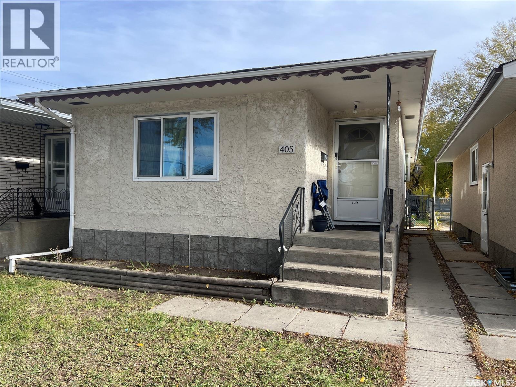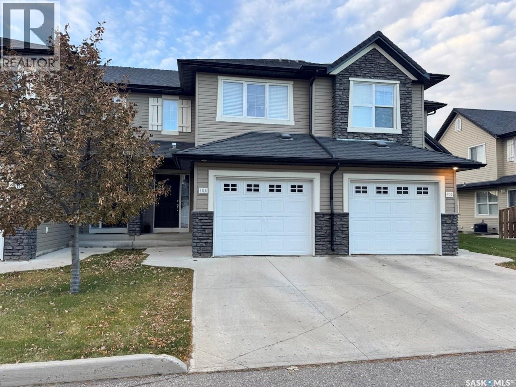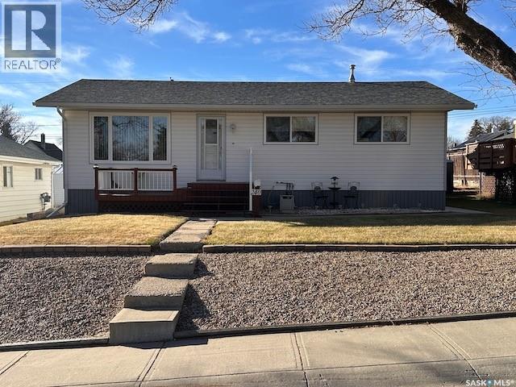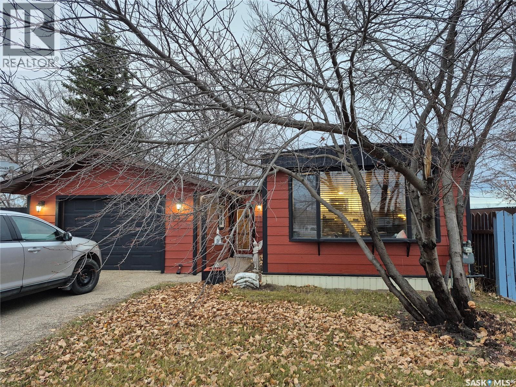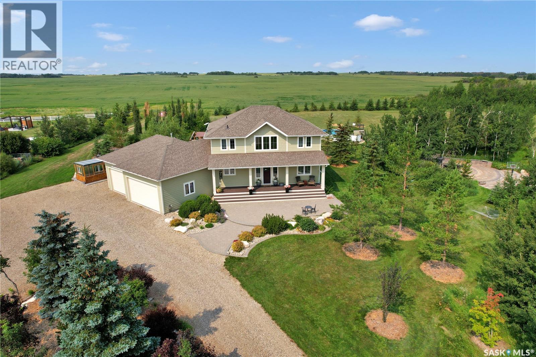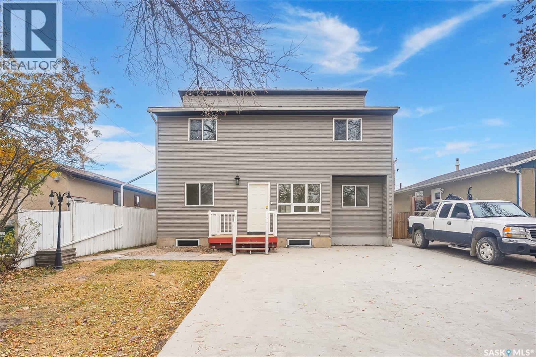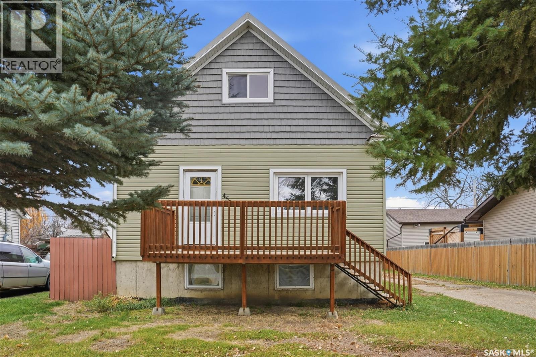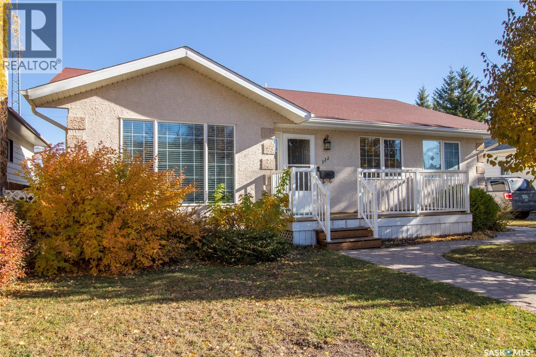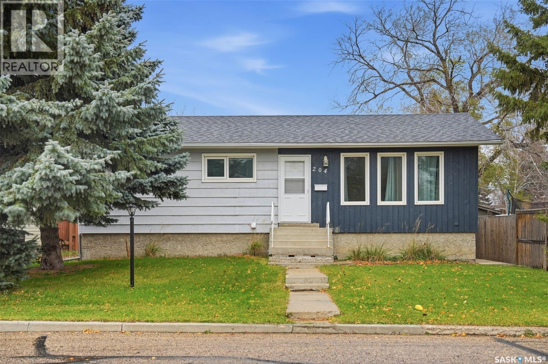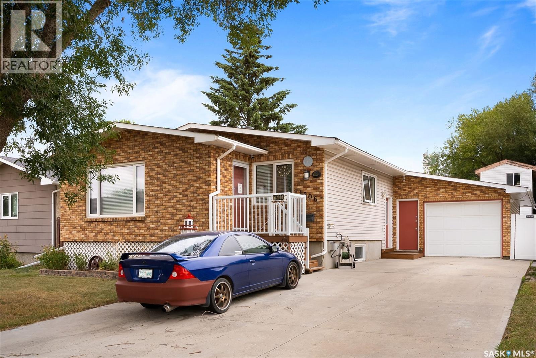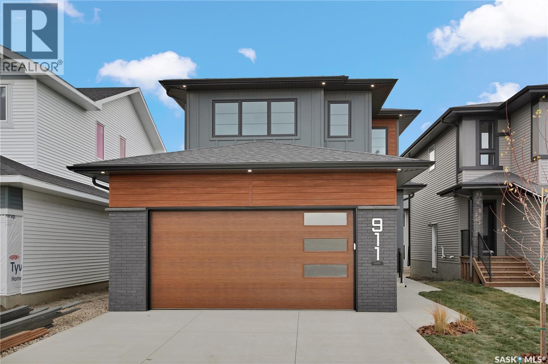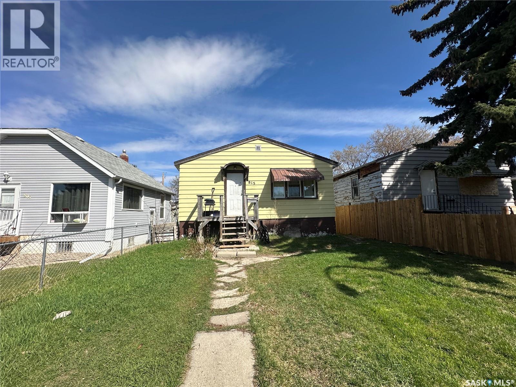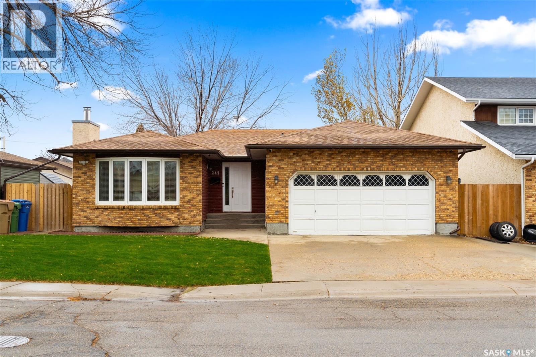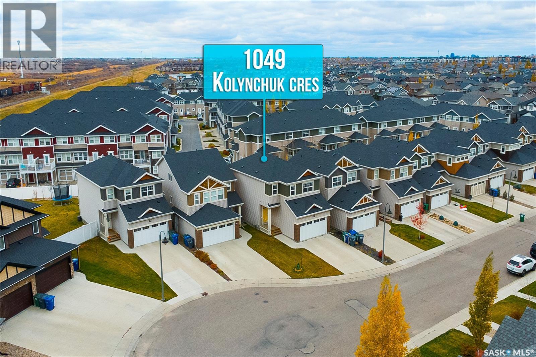103 Cypress Court
Saskatoon, Saskatchewan
Welcome to 103 Cypress Court – a beautifully renovated, move-in ready bungalow offering exceptional modern comfort in a highly sought-after mature neighborhood. Blending quality craftsmanship, this home strikes the perfect balance of style, function, and location. With 4 bedrooms, 3 full bathrooms, and a fully finished basement, there’s space for the whole family to live, work, and relax. Step inside to a bright, inviting main floor featuring a reimagined open layout and a stunning new natural gas fireplace as the focal point of the living room. The modern kitchen showcases all new cabinets, appliances, hardware, and fixtures, seamlessly connecting to the dining area for effortless entertaining. The main floor includes three bedrooms and two full baths, including a new 3-piece ensuite. The fully finished lower level adds even more living space with a large rec room, fourth bedroom or home office, fifth bedroom, and a new full 3 piece bathroom. Thoughtful details such as soundproofed ceilings, premium ceiling tiles, spray-foamed floor joists, and two new egress windows enhance comfort and peace of mind. Outside, every detail has been refreshed—new Hardie board siding, updated soffit, fascia, and eavestroughs, a new back deck, and a brand new garage door all boost curb appeal. The attached 2-car garage and R50 attic insulation ensure year-round comfort and efficiency. No expense spared: all new plumbing, new furnace, water heater, triple-pane windows, exterior doors, plus new flooring, carpet, paint, trim, and interior doors throughout. Bathrooms feature new vanities, tubs, shower surrounds, and fixtures, while a widened hallway and larger front door create an impressive entryway. Enjoy modern living in a quiet neighborhood just steps from the park—this extraordinary turnkey bungalow blends modern luxury with everyday comfort on a peaceful cul-de-sac. Call to view today! As per the Seller’s direction, all offers will be presented on 11/05/2025 5:00PM. (id:51699)
124 2nd Avenue
Mortlach, Saskatchewan
Looking for an excellent first home? This could be the one you are looking for! This updated 2 bed / 1 bath home situated on a large corner lot boasts almost 800 sq.ft.. Coming up to the house you will love the prairie views accross the street and the shade provided by the trees on your south facing deck - the perfect place for your morning coffee! Heading inside you will find a spacious living room with a large window giving lots of natural light! Next we find an updated kitchen with lots of counter space and storage - complete with an eat-up bar. Also on the main floor are 2 good size bedrooms and a 4 piece bathroom. Heading downstairs we have the opportunity for a handyman to add some value to this home. Currently there is a large family room, den and a utility/laundry room. Outside you will find a massive corner lot with a single garage (14'x22'). The garage has power, a concrete floor and a cold room. The huge yard provides lots of space for kids or pets to play as well as a garden space. There is a private firepit area behind the home as well. You will love the yard space! If you are looking for a first home or to get out of the city this could be an excellent option. Quick possession available. Reach out today to book your showing! (id:51699)
3290 Mcclocklin Road
Saskatoon, Saskatchewan
Walk into this solid 2008 bungalow & be greeted by a bright living room with vinyl plank flooring. To your right, discover the separate garage entry leading to the non-conforming 2-bed suite downstairs with shared laundry. The main floor kitchen features quartz counters & maple cabinets, tucked beside the living space & opening to a rear deck overlooking the good-sized yard. Down the hallway find 3 bedrooms including a master with 4-pc ensuite & walk-in closet, plus a 4-pc bath. Double attached garage. Located in sought-after Hampton Village near schools, parks, shopping & walking trails. PRESENTATION OF OFFERS: FRIDAY 7PM. Buyer & buyer's agent to verify all measurements. As per the Seller’s direction, all offers will be presented on 11/07/2025 7:00PM. (id:51699)
89 Jackson Street
Katepwa Beach, Saskatchewan
Katepwa Lake-Cedar Villa subdivision, 0.41 acre view lot is ready for development. Approx 1 km along the Trans Canada Trail to the Katepwa Prov Park, beach, boat launch, store, restaurant, hotel, and 2 golf courses. There is natural gas and power along Jackson St. GST may be applicable on this sale. Building bylaws to conform with Katepwa Beach guidelines. Call your favorite local agent for details. (id:51699)
405 York Street
Regina, Saskatchewan
Fantastic first timer or downsizer home. Excellent property has nice floor plan and is fully developed top to bottom. Move in ready with newer window, furnace, a/c, flooring, fence, flooring on main, paint throughout and recently developed basement. Fully fenced yard. Excellent solid basement. (id:51699)
106 410 Ledingham Way
Saskatoon, Saskatchewan
This Charming 3 bedroom Townhouse is ready for its next owner!Located in a desirable neighbourhood of Rosewood,this Townhouse features a spacious open concept living area,perfect for entertaining family and friends along with dining area and walkout to patio.The updated kitchen boasts stainless steel Appliances,Quartz counter top and plenty of counter space for cooking and meal prep,it carries many other features like Hardwood on main floor,Central Air Condition,storage under stairs,insulated garage,many amenities just 2 min walk away.Each bedroom offers ample closet space.Basement is finished with family room ,3 piece washroom & laundry (id:51699)
240 8th Avenue Nw
Swift Current, Saskatchewan
Well-Cared-For 4 Bedroom, 2 Bathroom Home – Original Owners Since 1976! Pride of ownership shows throughout this beautifully maintained home, owned by the same family for nearly 50 years. Featuring 4 bedrooms, 2 bathrooms, and convenient main floor laundry, this home offers comfort and practicality for the whole family. Updates include newer flooring upstairs, PVC windows, a high-efficiency furnace, water heater (2020), and new shingles (2024). Bathrooms have been tastefully renovated—upstairs in 2011 and downstairs in 2019. Additional features include a sewer back-up valve and heat equalized at just $55/month. Enjoy the outdoors with a covered back deck, fire pit area, and fully fenced yard. The 24’ x 26’ insulated and heated garage is ideal for vehicles or hobbies. This property has been exceptionally well looked after and is ready for its next chapter. (id:51699)
804 Railway Avenue N
Strasbourg, Saskatchewan
Begin your homeownership journey in this vibrant community. This mobile home is perfect for those seeking an affordable and friendly neighborhood atmosphere. This 1,004 sq. ft., two-bedroom, one-bathroom home offers numerous recent upgrades, including exterior paint and new windows (2022), a hot water heater (2023), an auxiliary gas heater for emergency backup (2023), a microwave (2022), a furnace (2024), a refrigerator (2024), a remodeled bathroom (2025), a new laundry area cupboard (2020), and much more. The property features a spacious backyard with mature landscaping, a large deck, courtyard gravel suitable for a dog run, a fenced area, and a large storage shed with a new roof and was painted in 2023. The mobile home features an extended addition incorporating a porch, as well as a single attached garage with direct entry. The garage is fully insulated, finished, and equipped with heating. Strasbourg is a full-service community approximately 84 km from Regina—about a 50-minute drive north—making it an ideal location for commuters. This residence presents an excellent opportunity as either a starter home or an investment property without the high price tag. (id:51699)
110 Jasmine Drive
Aberdeen Rm No. 373, Saskatchewan
Welcome the perfect Saskatchewan paradise — an extraordinary 2-storey Westridge built home set on just over 5 beautifully landscaped acres, only 15 minutes from Saskatoon. This property offers the perfect blend of luxury, space, and outdoor lifestyle, with every detail thoughtfully designed for comfort and style. You'll be welcomed by the gorgeous East facing porch perfect for a morning coffee. Step through the grand front entrance into a bright, open interior filled with natural light. The open floor concept allows for the perfect family or entertaining setting. The kitchen's oversized island and gorgeous quartz countertop with a corner pantry make it the perfect space to cook and connect. The main floor features an office, large mudroom with laundry and a stunning primary bedroom retreat, complete with a spa-like ensuite and a spacious walk-in closet. Upstairs, you'll find three more bedrooms plus a large bonus room, offering plenty of space for family, guests and everything in between. Outside, the exquisite yard is an entertainer's paradise. Enjoy summer evenings with your very own outdoor kitchen, wood-fired pizza oven, and above-ground pool, all set against the backdrop of breathtaking Saskatchewan sunsets. A heated triple attached garage provides ample space for vehicles, toys, and tools, making this property as functional as it is beautiful. (id:51699)
161 Rita Crescent
Saskatoon, Saskatchewan
Attention investors! 3 separate suites. This freshly renovated investment property in the Sutherland neighbourhood of Saskatoon is currently vacant and ready for immediate occupancy. Conveniently located just minutes from the University of Saskatchewan, it presents an ideal opportunity for students, families, or those seeking investment properties with modern improvements and revenue-generating potential. Key upgrades include new shingles installed in 2025, a recently replaced furnace, an on-demand hot water system, and a 200-amp electrical service. These improvements ensure reliability and efficiency, making the property a strong addition to any investment portfolio. The home features a double detached garage and a front concrete driveway, which provides flexibility for parking options. Book through Brokerbay (id:51699)
455 Andrew Street
Asquith, Saskatchewan
Welcome to 455 Andrew street located in Asquith. This one and a half story home is 1020 sqft with 3 spacious bedrooms & 2 full bathrooms. On the main floor you will find bright living room, newer open concept kitchen, dining room and 4pc bathroom. The basement has good size bedroom, living room, 4pc bathroom and kitchen has already been started for future suite. Backyard is fully fenced, firepit, garden area and deck. Triple detached garage with both front and rear access. Asquith has a K-12 school, smaller grocery store, other amenities and close to mines. It is a short 20 minute commute to Saskatoon. As per the Seller’s direction, all offers will be presented on 11/08/2025 6:00PM. (id:51699)
322 7th Street
Humboldt, Saskatchewan
Welcome to 322 7th Street, Humboldt, Saskatchewan! Nestled in the heart of this vibrant city, this 5 bedroom, 3 bathroom bungalow built in 2003 is sure to catch your eye. As you approach the home, you’re greeted by a charming front deck, the perfect spot to enjoy your morning coffee. Step inside to a bright and spacious living room, filled with natural light streaming through large windows. The main floor features 3 bedrooms, including a primary suite with a convenient 2 piece ensuite. The kitchen offers ample counter space and cabinetry, ideal for the aspiring chef in the family. The main-floor laundry room includes an extra sink for added convenience. Downstairs, the fully finished basement boasts a large family room, perfect for movie nights, a children’s play area, or entertaining guests. You’ll also find 2 additional bedrooms, a 4 piece bathroom, and a generous storage room with plenty of space for your belongings. Outside, the large fenced backyard provides a wonderful space for kids to play or to simply relax and unwind. Both the front and back decks have been updated, making them ideal for summer BBQs and soaking up sunny days. Recent updates also include new flooring in the living room, one bedroom, hallway, and family room. The property features a double detached garage, offering ample parking and storage, plus central vacuum and air conditioning for year round comfort. Located just minutes from Main Street and St. Dominic School, this home perfectly blends comfort, convenience, and charm. Don’t miss your chance to make this beautiful property yours — contact your REALTOR® today to schedule a private showing! (id:51699)
204 7th Avenue W
Watrous, Saskatchewan
Welcome to 204 7th Ave W, an updated 1040 sq ft bungalow in the growing community of Watrous. This property offers 4 bedrooms and 3 bathrooms with space to grow. The main floors holds a good size kitchen and dining area with white cabinetry, a large living room, a master bedroom with private en-suite, two bedrooms and a 4pc bathroom. Downstairs you will find a bedroom, bathroom and large family living area. Outdoors has a garden area and a single detached garage with new shingles (2023) and garage door (2024)Updates to note - flooring, windows, main bathrooms. (id:51699)
101 1822 Eaglesham Avenue
Weyburn, Saskatchewan
Move-in ready condo in Greystone Manor! This bright and inviting three-bedroom unit has been beautifully refurbished from top to bottom. You’ll love the brand-new vinyl plank flooring that runs throughout and the crisp new white cabinetry in the kitchen—complete with new appliances! The bathroom has also been fully updated with a new tub, surround, and vanity. There’s plenty of in-suite storage plus the bonus of convenient laundry service. An electrified parking stall is included for your exclusive use. Condo fees cover common area maintenance, building insurance, garbage, heat, water, snow removal, and the reserve fund—making this a truly low-maintenance lifestyle. Quick possession is available—just move right in and enjoy! (id:51699)
207 1808 Eaglesham Avenue
Weyburn, Saskatchewan
This renovated one-bedroom condo offers an open floor plan with newer flooring, paint, and a refreshed bathroom. Enjoy the bright living room with an electric fireplace and step out onto your large balcony overlooking the green space. Includes in-suite storage, common laundry, and an electrified parking stall. Recent building updates include new siding, windows, shingles, and an elevator for added accessibility. Well maintained, affordable, and move-in ready—this is a great place to call home! (id:51699)
Red Fox School Acreage
Indian Head Rm No. 156, Saskatchewan
Rare opportunity to own a parcel of land for your own country retreat located south east of Indian Head. This 2.47 acre site that was once the home of the Red Fox Valley School and Red Fox Church. The property is completely fenced, has underground 100 amp power service in new power shed (installed in 2025) and includes a 1996, 28ft 5th wheel trailer. There are 2 generous producing apple trees as well. Old well on the property but Owner has never investigated using it. SUPER LOW TAXES AT JUST $22/YEAR! Property is zoned as Agricultural so usage must conform to this zoning from the RM of Indian Head. Contact your Hometown Real Estate Professional for more information. (id:51699)
5513 4th Avenue
Regina, Saskatchewan
Welcome to 5513 4th Ave, a stunning residence that has undergone extensive recent renovations. This exceptional home is conveniently located in close proximity to schools and parks. The main level showcases a delightful open concept floor plan, highlighted by a beautiful kitchen boasting upgraded appliances and granite countertops. The main bathrooms have been newly renovated, and the home offers two bedrooms with PVC windows that flood the space with natural light. Additionally, the basement has been fully developed to enhance the living space. It presents two bedrooms featuring egress PVC windows, brand new carpets (June 2023), cozy, recreation rooms with a designated nook area perfect for a small office desk, a convenient half bath, and a laundry utility room with ample storage. The backyard has been nicely landscaped and is fully fenced. It offers a generous sized deck, ideal for entertaining, as well as a spacious green space, a single garage, and extra parking. Numerous updates have been implemented throughout the property, including an open floor plan, a new sewer line, PVC windows, flooring, doors, paint, kitchen renovations, bathroom renovations (June 2023) , upgraded stainless steel appliances, new carpet in the basement (June 2023) a high-efficiency furnace, and electrical panel upgrade, among other improvements. (id:51699)
1513 G Avenue N
Saskatoon, Saskatchewan
Welcome to 1513 Avenue G North in the desirable Mayfair area. This 1040 sq ft four-level split offers excellent potential with plenty of space for a growing family. The main level features a bright and inviting living room and dining area with large upgraded windows that fill the space with natural light. Upstairs you’ll find three good-sized bedrooms and a full bathroom. The third level offers an additional bedroom, bathroom, and a spacious recreation room complete with a wet bar—perfect for entertaining or relaxing. The home features a beautiful custom stone fireplace, central air conditioning, and a large soaker tub. Some cosmetic upgrades would easily modernize this well-cared-for home has great layout potential. Outside, you’ll appreciate the back alley access, a 26' x 20' oversized single garage with a wood stove, and ample yard space. With its functional floor plan, R2 zoning, and great Mayfair location, this property is a fantastic opportunity to build equity and make it your own. (id:51699)
1606 7th Avenue E
Regina, Saskatchewan
Extremely well cared for ORIGINAL OWNER bungalow in good East end location backing a park. 1362 square foot, 3 bedroom (could have a 4th in the basement), 3 bath with multiple upgrades and features. 2 x 6 exterior wall construction, large open concept living area, triple pane windows on the main floor, central a/c, central vac, developed basement featuring large rec room with gas fireplace/ bathroom/ and great storage. Oversized attached single garage, deck, 3 season out building/man cave, large 2 storey shed, all appliances included and much more. As per the Seller’s direction, all offers will be presented on 11/02/2025 8:00PM. (id:51699)
911 Traeger Manor
Saskatoon, Saskatchewan
Welcome to 911 Traeger Manor, a home that seamlessly blends comfort, functionality, and attainable luxury. Crafted by Elevation Design + Build, this home exemplifies the builder’s commitment to exceptional quality and refined design-while remaining within an accessible price range. From the moment you arrive, the home stands out with its curated lighting details, including toe-kick lighting, ambient LED accents, a backlit address sign, and an impressive array of recessed pot lights throughout. The open-concept living and dining area is designed with 9-foot ceilings, creating an airy, inviting space perfect for entertaining, relaxing with family, or enjoying your morning coffee in natural light from the oversized windows. The butler’s pantry is truly a dream—featuring custom tile backsplash, elevated finishes, and ample storage that flows effortlessly from the garage to the kitchen for convenient grocery access. The main floor also includes a spacious flex room, a stylish half bath, and a thoughtfully designed mudroom offering both practicality and sophistication. Upstairs, you’ll find three generous bedrooms and two elegant bathrooms, including a primary suite that feels like your own spa retreat—complete with a soaker tub, oversized glass shower, and a walk-in closet that’s as functional as it is beautiful. Additional highlights include a composite deck, fully landscaped yard with front and back irrigation, a double concrete driveway, Ecobee Wi-Fi thermostat, and a separate side entrance for a future basement suite. This home is fully covered under Progressive New Home Warranty. Any applicable GST and PST rebates to be assigned to the builder. **Measurements taken from blueprints** buyers and their agents to verify. (id:51699)
815 Robinson Street
Regina, Saskatchewan
Welcome to 815 Robinson in Regina’s Washington Park neighbourhood — an affordable 2-bedroom, 1-bath home perfect for first-time buyers or investors. Situated on a generous lot with lane access. This home is just a short walk from schools, parks, and transit, offering both comfort and convenience. (id:51699)
4733 Green View Crescent E
Regina, Saskatchewan
Welcome to 4733 Green View Crescent E, Prime location in the Greens on Gardiner, walking distance to school, park and Acre 21. Custom built, open concept main floor with 9' ceiling,Over 1800 sqft two storey home with 5 bedrooms and 4 bathrooms! Main floor features a spacious flyer, open concept living space with a large living room, kitchen and dining room featured hardwood flooring. A large kitchen has conner walk in pantry with shelves, quartz countertops and tile backsplash plus central island. Off kitchen the garden door leads to the covered deck with partially fenced south facing back yard. 2pc bath to finish the main floor. The second floor feature 3 bedrooms and 2full baths and spacious laundry room. the master bedroom has large walk in closet with 5pc ensuite and quartz top with dual sink, another two good sized bedrooms with a 4pc bath and laundry to make up the second floor. Separate entrance to the basement ,The basement is fully developed living room and two bedrooms plus 4pc bath. (id:51699)
242 Hansen Drive
Regina, Saskatchewan
Welcome to 242 Hansen Drive, a spacious 1,349 sq. ft. bungalow located in the family friendly neighbourhood of Normanview West, close to north end restaurants, shopping, and amenities. This beautiful well maintained home offers 4 bedrooms, 3 bathrooms, and a double attached garage with direct entry. The main floor features a sunken living room with a large front window and cozy wood-burning fireplace, flowing into a generous dining area and bright kitchen with plenty of white cabinetry and backyard access. Down the hall, you’ll find a comfortable primary bedroom with ensuite, two additional bedrooms, and a full bathroom. The lower level includes a large recreation room, fourth bedroom, third bathroom, laundry area and plenty of storage and utility space. Outside, enjoy a fully fenced, treed backyard with patio and garden area with no direct rear neighbours, since it backs walking path and green space. Don’t miss out on this fantastic home, in a beautifully established area, at a great price point! (id:51699)
1049 Kolynchuk Crescent
Saskatoon, Saskatchewan
Welcome to your new home in the highly sought-after Stonebridge community! This beautifully maintained property offers exceptional style, comfort, and functionality from the moment you step inside. The spacious front foyer features a walk-in closet, convenient 2-piece powder room, and direct access to the double attached garage. The main floor boasts an open-concept layout with brand-new vinyl plank flooring throughout. The impressive chef’s kitchen is equipped with stainless steel appliances, a stylish farmhouse sink, granite countertops, and ample cabinetry—perfect for everyday living and entertaining. Large windows fill the living room and dining area with natural light, with garden doors leading to the deck and fully fenced, landscaped backyard. Upstairs, you'll find three spacious bedrooms plus a versatile bonus room—ideal for a home office or additional lounge space. The luxury primary suite includes a generous walk-in closet and a spa-inspired 5-piece ensuite complete with a barn door, separate soaker tub, walk-in shower, and dual sinks. A full bathroom and a conveniently located laundry closet complete the second level. The undeveloped basement provides endless opportunities—add a bedroom, bathroom, gym, or recreation room to suit your lifestyle. Perfectly located in one of Saskatoon’s most popular communities, this home offers excellent value, location, and move-in-ready comfort. Don’t miss your chance to own a beautiful Stonebridge property! (id:51699)

