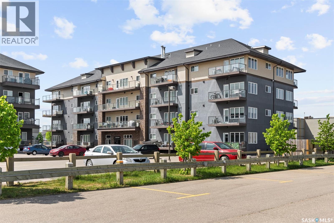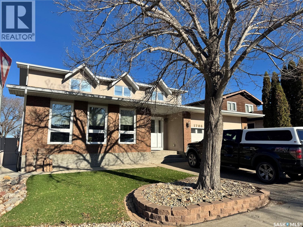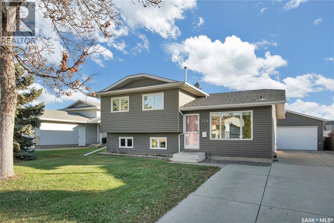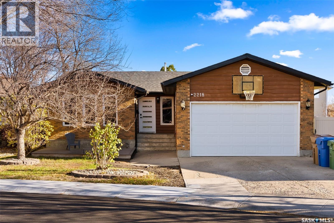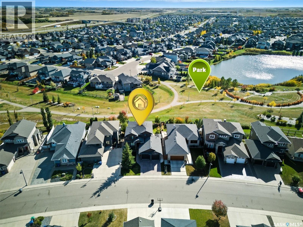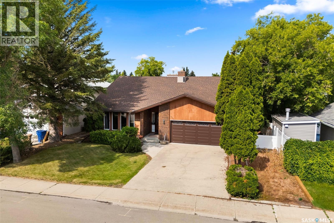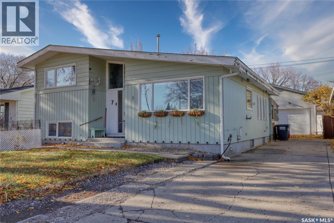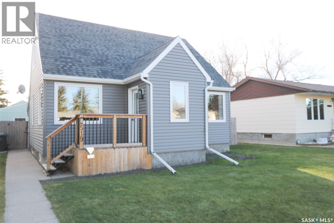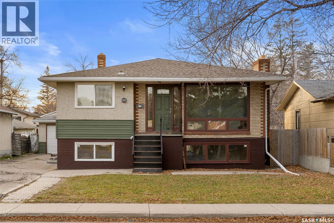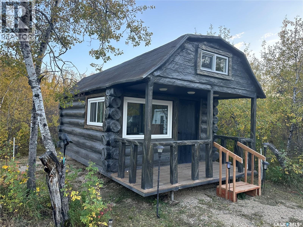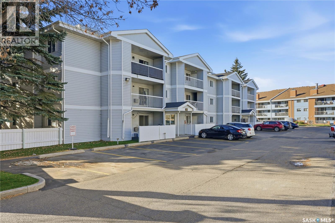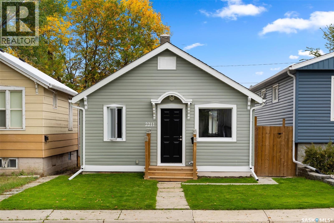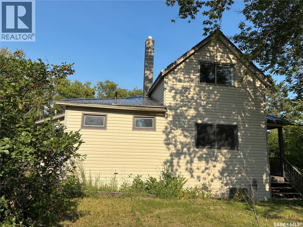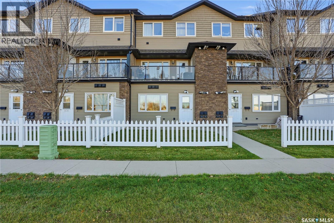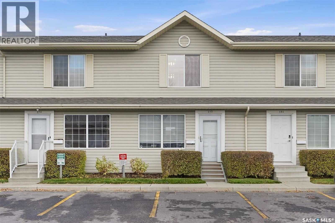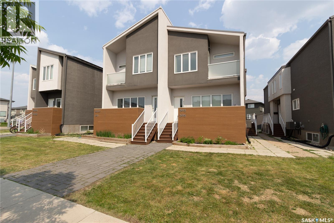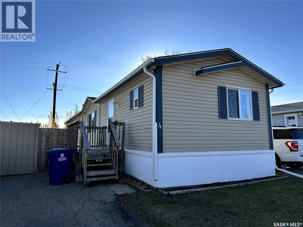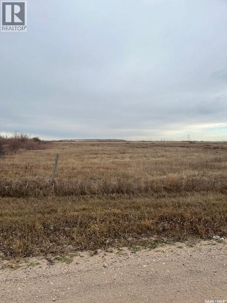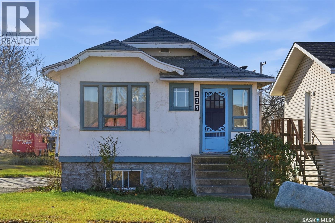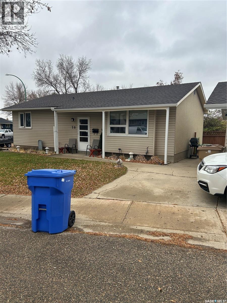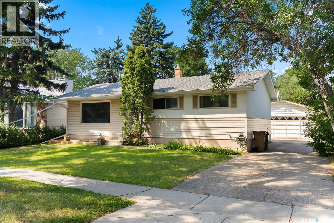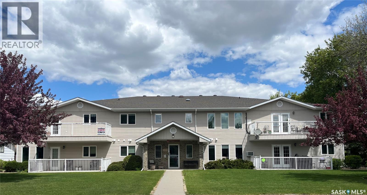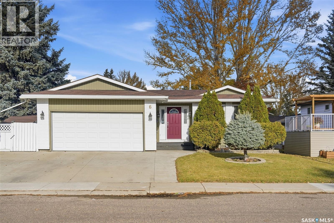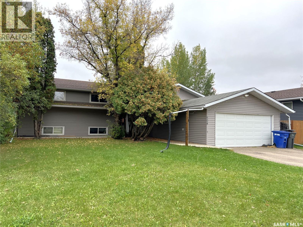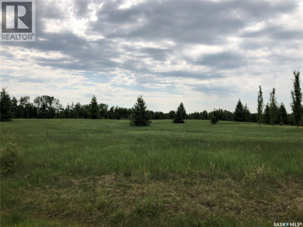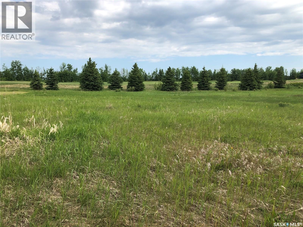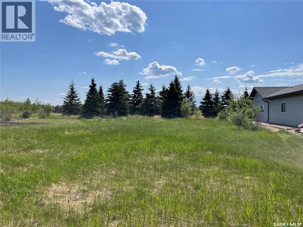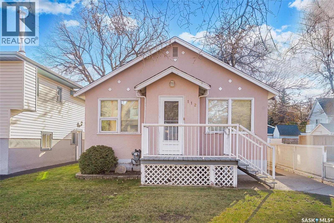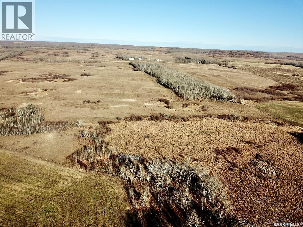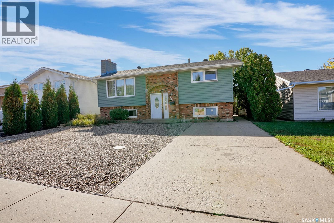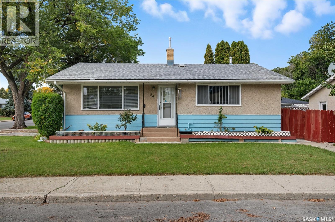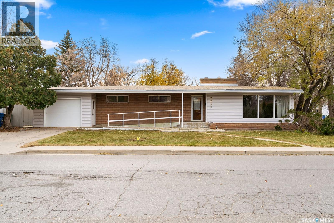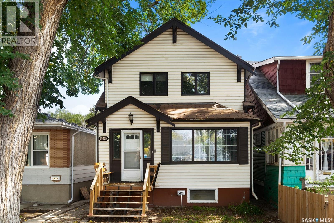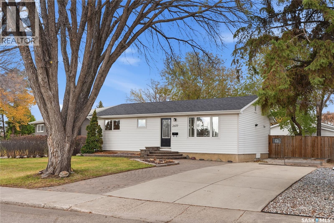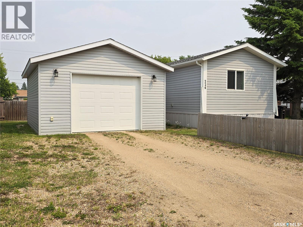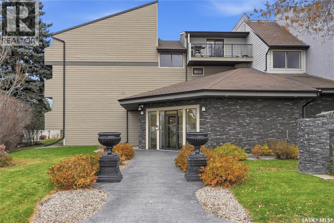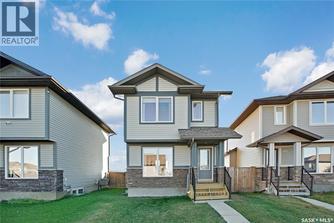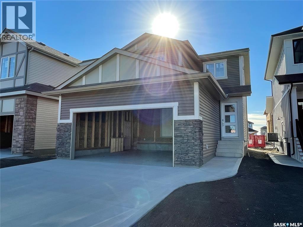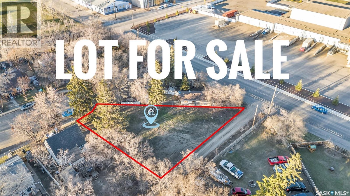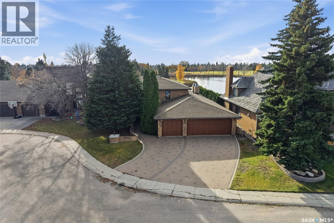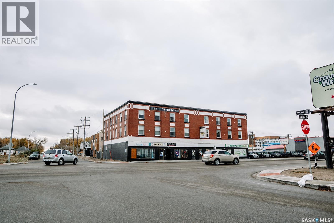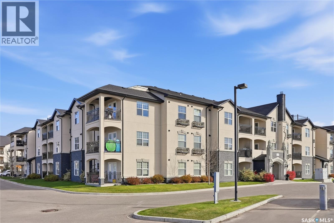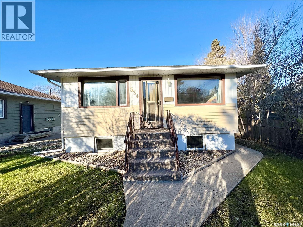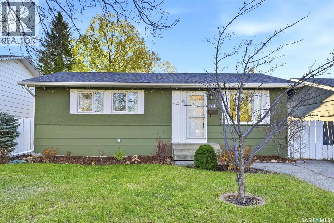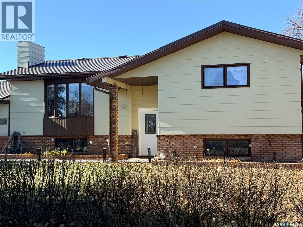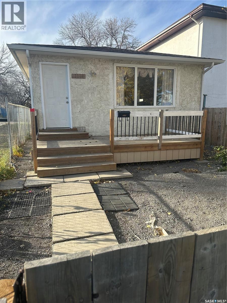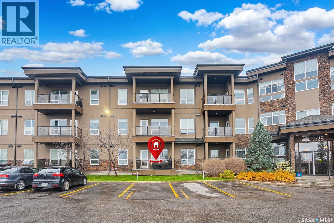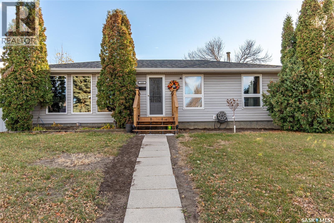310 714 Hart Road
Saskatoon, Saskatchewan
Welcome to #310 – 714 Hart Road. Awesome 3rd floor CORNER unit which has 2 bedrooms, 1 bathroom. The open concept area includes the kitchen, the dining room, & the gorgeous living room with its huge corner windows make this plan an obvious winner! Other key features include in suite laundry with stackable washer/dryer, central air conditioner (Wall unit), a spacious east facing balcony & gas BBQ plus 1 dedicated parking stall for the owner and possibly the opportunity to rent a 2ndstall from the condo association. This unit has been meticulously kept by its present owners & is a pleasure to view, you won’t be disappointed! (id:51699)
1703 Hunter Place E
Regina, Saskatchewan
Spacious 2,229 square feet 4-bedroom home in desired Gardiner Park. This property is convenient located close to all east end amenities. Numerous updates over the years. New shingles in 2024. New washer and dryer in 2023. Major renovation in 2017 includes kitchen cabinets, quartz kitchen counter tops, ceramic counter back splash, new fridge/stove/built-in dish washer, built-in microwave oven, ceramic tile floor in kitchen, hardwood floor in family room/living room/dining room, all new bathrooms, light fixtures, interior doors, door locks, exterior stucco and basement development with six inch insulation wall. New triple pane windows with argon gas; tinted south and west facing windows in 2015. Upgrades also included front and back artificial turf, deck, brick patio, raised garden beds and PVC fence. This home features open floor plan. Good sized kitchen with center island counter and lots of cabinets. Walk-in pantry. Main floor laundry room with lots of cabinets and sink. Kitchen overlooks the family room with stone mantel gas fireplace. 2-piece bathroom. Four good sized bedrooms on the second floor. Large master bedroom features 3-piece ensuite. Developed basement features kitchen, living room, 2 bedrooms and 3-piece bathroom. Central air conditioner on second floor furnace. To view this upgraded fantastic home, please contact your Realtor. (id:51699)
114 Hunt Road
Saskatoon, Saskatchewan
Located in desirable Dundonald, this impressive 4-level split offers 4 bedrooms, 2 bathrooms, and a mechanics dream 24' × 28' heated double car garage with 10' ceilings and 8' overhead door! The home was completely renovated approximately 8–10 years ago, providing lasting quality and modern finishes throughout. The kitchen features maple cabinetry, granite countertops, soft-close doors, and a convenient garden door to the backyard. Additional highlights include triple-pane windows, hardwood and vinyl tile flooring, updated bathrooms, high-efficiency furnace, central air, central vac, and a reverse osmosis system. All appliances are included. The third level offers a spacious family room—perfect for movie nights or casual entertaining—with large windows that bring in plenty of natural light, the 4th bedroom and updated 3 piece bathroom. The fourth level provides excellent storage and the potential to add a fifth bedroom or additional living space if desired. The exterior was upgraded during the renovation period with newer siding, shingles, soffits, fascia, and eaves. The landscaped yard includes underground sprinklers, a large patio, Jacuzzi brand hot tub—ideal for relaxing and entertaining. Located in desirable Dundonald Backing the school and community rink, this property combines comfort, functionality, and location. Pride of ownership is evident this turn key home won't last long and is ready for its new owners! Call your favorite Realtor today to book a private viewing! (id:51699)
2218 Baldwin Bay
Regina, Saskatchewan
Nestled in one of Regina’s most sought-after neighbourhoods, this beautifully maintained 3-bedroom + basement den, 3-bathroom home offers the perfect blend of comfort, style, and location. Step inside to find a bright and inviting living space with large windows that fill the home with natural light. The functional floor plan features a spacious living room, a well-appointed kitchen with plenty of cabinet space, and a cozy dining area perfect for family meals or entertaining guests. Upstairs, you’ll find three generous bedrooms, including a primary suite complete with loads of closet space and private 3-pc ensuite bathroom. The lower level offers additional living space ideal for a family room, office, and play area. The possibilities are endless! Outside, enjoy a beautifully landscaped yard with mature trees and a great deck, perfect for relaxing or hosting summer barbecues. The property also includes an attached garage and plenty of parking space. Located on a quiet bay in Gardiner Park, this home is close to parks, schools, shopping, and all east-end amenities. Everything your family needs is just minutes away! As per the Seller’s direction, all offers will be presented on 11/08/2025 11:00AM. (id:51699)
258 Whalley Crescent
Saskatoon, Saskatchewan
Stunning former lottery home in Stonebridge, backing onto a beautiful park and green space! This 2,114 sq ft two-storey offers a walkout basement with radiant in-floor heat, wet bar, fitness room, large windows, and a cozy gas fireplace overlooking the park. The main floor features a spacious office, an open-concept living, dining, and kitchen area with an angled island, dark walnut cabinets, gas cooktop, and a park and lake view. Upstairs boasts 3 bedrooms including a luxurious primary suite with double sinks, stand-alone shower, and Jacuzzi tub. Enjoy two gas fireplaces (main & basement), triple-pane windows, under-cabinet lighting, heated garage, and professionally landscaped yard. Exceptional craftsmanship built by D&S Homes and move-in ready — a truly one-of-a-kind park-backing home! (id:51699)
4730 Mctavish Street
Regina, Saskatchewan
Welcome to this expansive 2,300 square foot two-storey split located in the highly desirable South Albert Park neighborhood. From the moment you enter, you're greeted by a dramatic vaulted ceiling with decorative beams, a striking central staircase, and a second-floor mezzanine that overlooks the formal living room—creating a sense of openness and architectural charm. The main floor offers a formal dining room and a bright, spacious eat-in kitchen featuring solid wood cabinetry, newer stainless steel appliances, and a lovely view of the backyard. Adjacent to the kitchen is a cozy family area with a gas fireplace and garden doors that lead to a newer, oversized wood deck. The backyard is lush and private, filled with mature trees and shrubs that offer a peaceful retreat. Numerous new windows on the main floor bring in natural light, while newer shingles add to the home's curb appeal and durability. Also on the main level is an updated three-piece bathroom with a tiled shower, dual vanity, and tiled flooring, along with a generously sized primary bedroom for convenient main-floor living. Upstairs, you'll find four additional bedrooms and a beautifully renovated main bathroom with a quartz vanity and tiled surround. The basement level is designed for entertaining and relaxation, featuring a huge recreation room, games area, and a third bathroom. There's excellent storage in the utility room, plus a dedicated laundry space. The insulated double garage includes a newer overhead door and a well-maintained concrete slab. Two newer high-efficiency furnaces ensure comfort and energy savings year-round. This home blends timeless character with thoughtful updates, offering space, warmth, and functionality in one of Regina’s most established communities. As per the Seller’s direction, all offers will be presented on 11/13/2025 6:00PM. (id:51699)
7 Howell Avenue
Saskatoon, Saskatchewan
Great location in Hudson Bay Park area. This home has a nice blend of mid century modern charm and modern upgrades. Entering the home you will find a good sized foyer with great natural light. Continue in to the living area to find high vaulted ceilings and exposed beams. The kitchen has been expanded to include a large island, pantry and a cozy eating nook. The second level has 2 bedrooms and a completely renovated bath with a tile shower and rain head. The third level has a 2nd bathroom with a claw foot tub and two additional bedrooms with large windows. In the fourth level there is a large family room with a bar, a decommissioned sauna and a large laundry/mechanical room. The home has had the windows updated to pvc at some point. It has a HE furnace with a nest thermostat and central air conditioning. The front yard is inviting with a small paving stone courtyard to sit and enjoy the morning sun. The back yard is fully fenced with a garden area, large shed and a fantastic screened in patio adding great outdoor living space. The double detached garage measures 24 x 24 with cabinetry and work benches, 2 overhead doors with alley access and a single overhead door with front drive access. This home has a very comfortable feel and need to be seen to fully appreciate. Take a walk through with the 360 virtual tour. (id:51699)
519 Seventh Avenue W
Melville, Saskatchewan
This charming and affordable family home is perfectly located within walking distance to elementary schools, parks, and everyday conveniences. Enjoy the spacious, fully fenced yard with a gravel parking pad—ideal for extra vehicles, a boat, or camper—plus a 14x24 detached garage that includes a handy workshop area. Step inside and feel right at home in this warm, sun-filled space. Off the backyard, you’ll find a large sunroom that doubles as a bright mudroom or bonus sitting area. The galley-style kitchen offers ample cupboard and counter space, a window overlooking the yard, and room for a cozy breakfast table. A hallway pantry adds even more storage. Around the corner, the open-concept living and dining room provides the perfect layout for entertaining—whether it’s hosting family dinners, movie nights, or team celebrations. The main floor features a comfortable primary bedroom conveniently located at the base of the stairs, keeping you within earshot of the kids on the second level. A beautifully updated 4-piece bath with tiled tub surround completes the main floor. Upstairs, you’ll find two generous bedrooms with plenty of built-in storage—great for teens seeking their own space or little ones with lots of toys. The lower level offers a solid, dry foundation with a partially developed area—ideal for a play zone, home gym, or guest room—plus a large laundry and storage area. Recent updates include windows, shingles, furnace, water heater, and electrical panel. Come see why this move-in-ready home is a fantastic opportunity for first-time buyers or growing families alike. As per the Seller’s direction, all offers will be presented on 11/07/2025 5:00PM. (id:51699)
960 Elphinstone Street
Regina, Saskatchewan
Welcome to 960 Elphinstone Street - an excellent opportunity for investors or first-time homebuyers looking to build equity in a well-designed bi-level layout. Offering 1,162 sq ft on the main level plus a full basement, this home features 5 bedrooms, 2 bathrooms, 2 kitchens, 2 living rooms, and 2 furnaces, making it ideal for revenue potential or live-up/rent-down scenarios. The property includes separate entries for each level and shared laundry. All appliances are included, featuring brand-new washer, dryer, fridge, and stove on the main floor, and another brand-new fridge and stove in the basement suite. Both kitchens have been tastefully updated with trendy white cabinetry, new countertops, and there is new flooring throughout portions of the home. The main floor showcases original hardwood flooring in the living room and bedrooms, and a cozy fireplace anchors the living space. Each level includes a 4-piece bathroom for added convenience. Outside, you’ll find a double detached garage with front and back driveway access, offering ample parking options for multiple tenants. The fully fenced backyard provides space to enjoy and personalize. Additional highlights include some newer PVC windows and quick possession available, making this a turnkey revenue property opportunity. Located on a street that benefits from regular snow clearing - peace of mind for winter months. Affordability, versatility, and income potential - take advantage of this opportunity at 960 Elphinstone Street! (id:51699)
Hunters Paradise
Fish Creek Rm No. 402, Saskatchewan
This would be a hunters paradise for sure. With surrounding bush and open grass space, there is a lot of opportunity to expand this 20 acres into more! A four season retreat or campsite. Imagine your own private 20 acres ideally located a short drive to or from Batoche, the river, or Wakaw Lake. This unique property has many outbuildings including a one of a kind small cabin, a separate bathhouse, bunkhouse, party room, commercial see can kitchen, large covered picnic area with a fire table. Or maybe you would prefer walking around the lighted trail system. Like solar light? Then enjoy the incredible solar display on the trails featuring hundreds of solar lights making this property truly one of a kind! Fruit trees? This property has Saskatoons, raspberries, and chokecherry trees. Hunters, ATV, and snowmobilers take note as this is a great area for wildlife and outdoor adventures. Or maybe explore the possibility of making this property into a campground or your own private dream acreage. 200 amp power, 1200 gallon seasonal water tank. Infastructure already setup servicing the site plus most outbuildings have heat and A/C installed. Most furniture and lawn tractor will stay if desired. Motor home and other vehciles are negotaible. Call now for a private showing while it lasts (id:51699)
301 309a Cree Crescent Sw
Saskatoon, Saskatchewan
This beautiful top floor unit is situated in a quiet and well managed building. This two bedroom unit has had many upgrades which include: kitchen, carpets, closet, doors, a dishwasher, a washer Very affordable condo fees, for the size and the location. Just move in and enjoy this mint unit. (id:51699)
2211 Mcdonald Street
Regina, Saskatchewan
Discover this charming 2 bedroom, 1 bathroom home in Broders’ Annex — a neighbourhood blending historic character with convenience and community. Recently refreshed with SO MANY UPDATES INSIDE AND OUT! Siding, Windows, Doors, Kitchen, Bathroom, New paint and flooring, updated 100 amp electrical panel + electrical outlets updated, new sewer, grading to front+back, and new front lawn to name a few! This house offers both comfort and great potential for buyers or investors. With a double car garage, fully fenced backyard (PVC + Wood) it's perfect for pets and kids! With proximity to schools, parks, shops, and transit, this is an opportunity is not to be missed. (id:51699)
502 Bangor Avenue
Viscount, Saskatchewan
Welcome to 502 Bangor Avenue, nestled in the friendly Village of Viscount—just a 51-minute drive from downtown Saskatoon. This charming and affordable one-and-a-half storey home offers a warm and inviting living space with a cozy living room, a dedicated dining area, a functional kitchen, a laundry space, and a full four-piece bathroom. Off the kitchen, you'll find a handy pantry or storage area, adding extra convenience to everyday living and two comfortable bedrooms located on the second floor. A single detached garage provides covered parking or additional storage. Recent updates include a durable metal roof and upgraded water lines on the main floor, contributing to the home's long-term value and reliability. Situated on a generously sized lot made up of four separate parcels, the property is surrounded by mature trees—including lilacs and a cherry tree—creating a peaceful and private outdoor setting. Directly across the street is a playground, making it an ideal location for families. The Village of Viscount offers a vibrant small-town lifestyle with a K–12 school and a wide range of recreational and community programs, including an archery club with an indoor range, minor hockey, a school of dance, a 4H club, Knights of Columbus, a senior’s club, and the Wildlife Federation. Viscount is also within easy commuting distance to several potash mines, making it a practical choice for those working in the area. This home is a perfect opportunity for anyone looking to enjoy the benefits of rural living with the convenience of city access. (id:51699)
507 110 Shillington Crescent
Saskatoon, Saskatchewan
Welcome to 507-110 Shillington Crescent – a bright and inviting walk-up townhouse in the heart of Blairmore. Situated directly across from a green space, walking trails, baseball diamonds and steps from Tommy Douglas Collegiate and Bethlehem Catholic High School, this location offers a perfect blend of convenience and community. Inside, you’ll find a well-designed 2-bedroom, 1-bathroom layout featuring fresh paint, updated lighting, and a stylish matte tile backsplash in the kitchen. The open concept living space is filled with natural light, and both bedrooms offer comfortable proportions and good closet space. An electrified parking stall is included, and the unit has its own furnace and water heater—giving you control over your utilities and comfort. With shopping, parks, schools, and transit all just steps away, this townhouse is move-in ready and an ideal fit for first-time buyers, students, or anyone looking for low-maintenance living in a great neighborhood. (id:51699)
177 815 Kristjanson Road
Saskatoon, Saskatchewan
Welcome to this charming 2-storey townhouse in desirable Silverspring—offering 944 sqft. of comfortable living space in a prime location near the river, trails, environmental parks, Forestry Farm, and excellent schools. This home features 2 spacious bedrooms with oversized closets, a 4-piece bathroom upstairs, and a 2-piece bath on the main floor. The professionally developed basement provides additional living space with a cozy family room or office area, den, storage, and a laundry room. Enjoy durable laminate flooring throughout the main and second floors, central air conditioning and the included window treatments. The private, partially fenced yard backs onto Central Avenue, offering both privacy and no backing neighbours. Located just minutes away from all amenities and within biking distance to the University of Saskatchewan, and this home includes parking right at your front door!! Don't miss your chance to view this home, set up your own private showing today! (id:51699)
3913 James Hill Road
Regina, Saskatchewan
Welcome to 3913 James Hill Rd. This beautiful 2 bedroom 3.5 bath Condo is situated nicely at the edge of Regina's Harbour Landing neighbourhood with easy access to shopping, schools, and all other amenities you could imagine. Inside you are greeted by the open concept main floor; complete with a living room, spacious kitchen that includes a large island and ample storage, and finished off with a nice dining space and 2 piece bath. Upstairs you'll find a large bedroom serviced by a 4 piece bath and next to that the second floor laundry. Heading down the hall you will find the luxurious master bedroom, complete with your own private balcony and a large walk-through closet space that leads you into your private 4 piece ensuite. Downstairs in the basement you will find a large open living space complete with a kitchenette and 4 piece bathroom. Perfect for a studio style suite/bedroom or just a great space to hang out and enjoy time with friends and family. 1 stall in a shared garage is included with this unit along with lawn care and snow removal making this a relaxing, worry free place to call home. Book your private viewing today! (id:51699)
4 1035 Boychuk Drive
Saskatoon, Saskatchewan
Move-In Ready in Wildwood Estates – Upgraded & Affordable! Welcome to one of the newest homes in desirable Wildwood Estates! This beautifully maintained 1,216 sq. ft., 3-bedroom manufactured home offers modern upgrades and thoughtful design throughout. Step inside to soaring vaulted ceilings that span the open-concept living room, kitchen, and dining area—all tastefully decorated in neutral tones. The well-appointed kitchen boasts maple cabinets, a spacious walk-in pantry, and a full appliance package including fridge, stove, built-in dishwasher, and microwave. The generous master bedroom features a 4-piece ensuite and large walk-in closet, while two additional bathrooms (4-piece and 2-piece powder room) provide convenience for family and guests. Eco-conscious upgrades include water-saving low-flush toilets, enhanced insulation, and upgraded exterior doors. Recent Updates: Central air (3 years old) Furnace (1 year old) Dishwasher (2 years old) There is a large shed and a private yard that is completely fenced in. Located on a leased lot with an all-inclusive monthly fee covering property taxes, water, sewer, garbage collection, snow removal, and lot rental. Enjoy easy living just 5 minutes from major shopping centers and on a direct bus route. Don't miss this rare opportunity to own an upgraded, move-in-ready home at an exceptional value! (id:51699)
Twp. Rd. 381 Land
Corman Park Rm No. 344, Saskatchewan
Flat, useable land with little waste. Adjacent to major commercial and industrial development. Just off highway 11 with unlimited development potential! (id:51699)
308-310 3rd Street
Dundurn, Saskatchewan
Perfect for first-time buyers or investors, this very affordable raised bungalow is located in the growing town of Dundurn, just a 20-minute commute from Saskatoon’s south side and a 10-minute drive to Blackstrap Lake, where you can enjoy fishing, water sports, and camping. The property includes two 50-foot-wide lots, providing ample outdoor space or the option to build a second home or garage. The home offers 760 sq. ft. on the main floor with a bright, open living and dining area that features hardwood flooring, a spacious kitchen, a 3-piece bathroom, and two bedrooms. The fully finished basement with a separate entry features a large family room with laminate flooring, a 4-piece bathroom, and a laundry/utility room with a built-in sink and potential to add another bedroom. This affordable home comes complete with all appliances, window coverings as viewed, and a storage shed. Call today to view. (id:51699)
28 Carmichael Road
Regina, Saskatchewan
Welcome to this 4 bedroom + den bungalow located in the desirable location in uplands. This home is completely finished up and down and features a large corner lot with 24x24 heated double detached garage. Inside on the main you will find a large living room , dining room and a u style kitchen. The bungalow has 3 beds up with 2 bathrooms that includes a 2 piece ensuite in the master bedroom. Shingles and windows on main have been updated. The basement has a large rec room with another bedroom and a den and a convenient large laundry room with plenty of storage room . (id:51699)
12 Massey Road
Regina, Saskatchewan
Attention all investors, first-time home buyers, and families interested in the south end! Take a look at 12 Massey Road, a five-bedroom bungalow with a double detached garage in the beautiful neighbourhood of Hillsdale. This 1,269sqft home offers hardwood floors, all appliances, and a 2pc. ensuite in the primary bedroom. This property is tucked away on the corner of Massey Road, just minutes from Campbell Collegiate, Massey School, and the University of Regina. It's also really close to Wascana Lake, and south-end shopping and restaurant amenities. Extras: fully finished basement, a/c, low affordable taxes, sump pump, and a partially fenced backyard. Connect with your agent today to preview this great opportunity! As per the Seller’s direction, all offers will be presented on 11/06/2025 7:00PM. (id:51699)
202 304 3rd Avenue
Watrous, Saskatchewan
Move in before winter sets in! Quick possession is possible! Welcome to this sunny, south facing, second floor corner unit in Birch Place Condos in Watrous. This updated 1,108 sq. ft. unit was built in 2001. The open kitchen, dining, and living room area makes this condo feel spacious. Vinyl plank flooring is laid throughout the unit. The master bedroom features a large closet and 3-piece ensuite. The main bathroom has a tub/shower with grab bars. The second bedroom contains an oak wall unit with fold down murphy bed making it roomy and versatile. Off the living room is a door leading to a sunny, south facing balcony. The large laundry room has a built-in fold down ironing board. Other unique features are a lighted wall niche and a sun tunnel in the foyer that provides natural light to the entrance. A pantry off the kitchen allows for extra storage. A large 10'8" x 26'6" garage stall with 7' (h) x 9' (w) door is included in the ground level heated parking garage off the back alley. A storage unit is also located in the garage area. This building is wheelchair accessible and contains an elevator. Call your agent for a viewing! Please Note: Seller is NOT interested in renting until condo sells. (id:51699)
6 Roborecki Terrace
Saskatoon, Saskatchewan
Welcome to this well planned and spacious bungalow, ideally situated in Lawson Heights, Saskatoon, offering easy access to schools, parks, and shopping. This beautiful home spans 1427 square feet on the main floor, featuring beautiful hardwood floors throughout the elegant living room and formal dining room. The large kitchen is a delight, boasting tons of cabinets and a sunny eating area, complementing the separate formal dining space. The main level provides three comfortable bedrooms, including a primary suite complete with a three-piece en suite bathroom. Convenience is enhanced by the double attached garage with direct entry into the home. Outdoor living is exceptional: patio doors off the dining room lead to a deck featuring a gazebo and a lovely, nicely landscaped yard with a dedicated garden area. The fully functional basement significantly expands your space, offering a large family room, a versatile den (easily converted to a fourth bedroom by adding a window), and a third three-piece bathroom. This house also boasts an incredible amount of storage space throughout! Experience the perfect blend of classic style, spacious design, and a prime neighborhood location. (id:51699)
508 Cochin Avenue
Meadow Lake, Saskatchewan
Built in 1974, this 5 bedroom, 3 bathroom home is close to schools and located on a quiet street. Kitchen has updated cupboards with built in pantry and tiled backsplash. Large dining room area with south patio doors leading to a 2 tiered deck and fenced backyard. Living room is spacious with wood burning fireplace and large windows with lots of natural light. Primary bedroom has double closets, large window and 3pc ensuite. Two nice sized bedrooms and a 4pc bathroom complete the main level. The lower level consists of a spacious family room with NG stove, hot tub room, 2 bedrooms, 2pc bathroom, laundry room with lots of storage, utility room and mudroom with access to the fully insulated double attached garage. Shingles done in 2014 and a new fence on south side of yard. Don't miss out on this great family home! (id:51699)
1 Northern Meadows Crescent
Goodsoil, Saskatchewan
Beautiful lot on the Northern Meadows Golf Course ready for your development. Amenities only 5 minutes away in the community of Goodsoil. Lac Des Isles, one of the largest lakes in the Meadow Lake Provincial Park, is a short 10 minute drive away. Services are at the property line which includes power, water, sewer, natural gas, and phone. Enjoy your days golfing on this championship course and taking in the gorgeous views of the 17th fairway. (id:51699)
19 Northern Meadows Way
Goodsoil, Saskatchewan
Beautiful lot on the Northern Meadows Golf Course ready for your development. Amenities only 5 minutes away in the community of Goodsoil. Lac Des Isles, one of the largest lakes in the Meadow Lake Provincial Park, is a short 10 minute drive away. Services are at the property line which include power, water, sewer, natural gas, and phone. Enjoy your days golfing on this championship course and taking in the gorgeous views of the 15th fairway. (id:51699)
4 Northern Meadows Way
Goodsoil, Saskatchewan
Are you ready to spend your holidays or retirement golfing on this 18 hole championship golf course? This lot backs onto the 13th hole and measures 65 x 131, an excellent size to build your dream home. Located 5 minutes from the community of Goodsoil where you will find all the amenities you will need and a short 10 minute drive to Lac Des Isles, one of the largest lakes in the Meadow Lake Provincial Park. Services are at the property line which include power, water, sewer, natural gas, and phone. (id:51699)
112 2nd Street E
Saskatoon, Saskatchewan
Charming bungalow with timeless appeal! This beautifully maintained home includes gorgeous original woodwork throughout the main floor, adding a touch of warmth and character. The fully developed basement is perfect for entertaining or in-law suite, featuring a kitchen, living room, bedroom, and 3 piece bath. Stay cool on hot summer days with central air conditioning. Enjoy outdoor living on the private deck, complete with a canopy for shade. Additional features include a spacious 24'x26' heated garage built in 1989, with an 8 foot overhead door and 220-volt plug for your convenience. The garage is perfect for car enthusiasts, hobbyist or additional storage. The property sits on a good sized 37'.5 x 124'9 foot lot, with a swing gate allowing for a recreation vehicle. What's more , this home has been owned by the same owner since 1964. Don't miss out on the fantastic opportunity to own a piece of Buena Vista charm. As per the Seller’s direction, all offers will be presented on 11/07/2025 2:00PM. (id:51699)
Amien's Pasture Quarter - Nw 22-50-09-W3
Spiritwood Rm No. 496, Saskatchewan
Discover this great pasture quarter located just 1 mile off Highway 3, offering the perfect blend of productivity and potential. This property is fully fenced with a 4-wire barbed wire fence and includes cross fencing for easy livestock management. A permanent dugout in the southwest corner provides a reliable water source, while scattered bush areas offer natural shelter. With gently rolling hills and scenic views, this land would make an ideal site to build your dream home. The property benefits from excellent access, a peaceful rural setting, and friendly nearby neighbors. Previously cultivated, approximately 30 acres on the south end were seeded to a new grass mix in spring 2025, ensuring fresh growth for grazing. Taxes: $997 | SAMA assessed value: $265,000. Presentation of Offers November 18 @ 12pm. Don’t miss this opportunity—Reach out for more information or to schedule a viewing! As per the Seller’s direction, all offers will be presented on 11/19/2025 12:00PM. (id:51699)
1631 Glendale Street
Moose Jaw, Saskatchewan
This home offers modern updates made over the years inside and out, making it an ideal choice for your next move. As you arrive, the welcoming front drive sets the tone. You are invited into the foyer that leads you to a bright and spacious main floor, designed with an open concept layout that seamlessly connects the living, dining & kitchen areas. The kitchen is a delight, featuring a central island, abundant cabinetry, generous counter space, and a built-in pantry w/pull-outs. From the dining area, patio door leads you to a tiered deck that overlooks a perfectly sized yard, ideal for both relaxation and play. The main floor also accommodates 2 bedrooms, each equipped w/double closet, and an updated 3pc. bath w/tile surround & a linen closet for extra storage. Venture to the lower level where a cozy family/game area awaits, complete with an electric fireplace & large windows that flood the space with natural light. The laminate flooring connects you to the spacious 3rd bedroom. This floor also features a well-appointed 4pc. bath with a jet tub, storage & a laundry space within the utility room. Outside, the south-facing yard is fenced, offering privacy and a family-sized deck perfect for entertaining. Additional storage is available under the deck in addition to the shed. The yard serves as an open canvas, waiting for you to transform it into your personal oasis. With alley access, the gated area provides the option to park an RV or boat, adding to the home's versatility. Completing this package is a double-sized garage, insulated, w/a single-sized overhead door. The added convenience of a front drive offers ample parking. Situated in a wonderful family neighbourhood, this home is near a new school, walking paths & a park, making it the perfect setting for creating cherished memories. Don't miss the opportunity to make this exceptional house your home. CLICK ON THE MULTI MEDIA LINK FOR VISUA TOUR & Call today for your personal viewing! (id:51699)
56 Franklin Street
Regina, Saskatchewan
Welcome to 56 Franklin Street, an excellent opportunity to own a charming bungalow located in the mature, family-friendly neighbourhood of Coronation Park, Regina. This well-maintained home offers the classic comfort and convenience of a bungalow, making it perfect for first-time buyers, families, or those looking to downsize. The home features three comfortable bedrooms on the main floor, plus a versatile extra bedroom or den in the basement—ideal for guests, a home office, or a workout space. Enjoy the extra space, privacy, and curb appeal that comes with a fantastic corner lot location. A major highlight is the oversized detached garage—a mechanic's dream or perfect for extra storage—offering plenty of room for vehicles, tools, and hobbies, a true asset in this area! Located in a quiet, established neighbourhood, you'll have easy access to local schools, parks, and essential amenities. This property is a fantastic blend of space, location, and practicality. Don't miss your chance to secure a great home with that sought-after oversized garage! Contact your favourite Realtor® today to book a viewing! (id:51699)
2251 Jubilee Avenue
Regina, Saskatchewan
Welcome to 2251 Jubilee Ave.Handy Man special opportunity! This charming 1522sqft bungalow is conveniently located on a quiet street with lots of potential, walking distance to schools, parks, The main floor is over features a large living room, 3 good sized bedrooms and a 4 piece bath. The full basement provides ample storage space or the potential for additional living area. and a one-car attached garage for your convenience. (id:51699)
1937 Toronto Street
Regina, Saskatchewan
Welcome to 1937 Toronto Street – a charming and versatile property in the heart of Regina’s General Hospital neighbourhood. This beautifully maintained home offers the perfect blend of character, functionality, and INCOME POTENTIAL. Step inside the main floor and you’ll find a bright, inviting living space featuring hardwood floors, large windows, and tasteful updates throughout. The kitchen is spacious and well-equipped, with ample cabinetry, counter space, and a cozy dining area perfect for everyday living or entertaining guests. Three comfortable bedrooms, 2nd floor laundry and a full 4-piece bathroom complete the 2nd level, providing a warm and practical layout for a family, couple, or first-time buyer. One of the standout features of this property is the fully developed basement suite, offering a private, self-contained one-bedroom unit with its own entrance. Ideal as a mortgage helper, in-law suite, or rental unit, it includes a full kitchen, generous living space, a 3-piece bathroom, and its own laundry area. Whether you're looking to generate extra income or accommodate extended family, this suite adds significant value and flexibility to the property. Outside, you’ll love the double detached garage. It provides secure parking, extra storage, or potential workshop space for hobbyists or tradespeople. The fully fenced backyard offers a quiet retreat with room for gardening, entertaining, or simply relaxing. Situated just minutes from downtown, Wascana Park, and walking distance to schools, transit, and all amenities, 1937 Toronto St is the complete package – location, lifestyle, and investment opportunity all in one. Don't miss your chance to own this unique and affordable home with a built-in income stream. Book your private showing today! (id:51699)
2609 Cumberland Avenue S
Saskatoon, Saskatchewan
Located in Nutana Park, just a block from Adelaide Park and Harold Tatler Park, this beautifully updated 3bedroom, 2-bath home offers modern comfort in a mature, family-friendly neighbourhood. The main floor has been completely renovated, featuring new flooring and stylish finishes throughout. Outside, the property has been professionally landscaped and includes a brand-new double detached heated garage. Recent upgrades such as new windows and shingles provide peace of mind for years to come. Ideally situated near Hugh Cairns V.C. School, École Canadienne Française, Prince Philip School, Walter Murray Collegiate, and only minutes from Market Mall and other amenities—this home combines quality updates with a prime location. (id:51699)
226 13th Street
Humboldt, Saskatchewan
QUICK POSSESSION IS AVAILABLE! Welcome to one of Humboldt's newest and nicest mobile homes! This 1,216 sq. ft. mobile home was built in 2013 and features a vaulted ceiling in the living room, kitchen, and dining room. New Maytag stainless steel appliances in 2021 include fridge, stove, dishwasher, and over-the-range microwave/fan. New Maytag washer and dryer in 2021. New central A/C installed in 2022. The master bedroom features a 4 piece ensuite and walk-in closet. There's a 10' x 16' deck at the rear of the home and a fenced backyard. The 18' x 24' single detached garage (not insulated) built in 2021 features a garage door opener, power services, a 220 V electric heater, and an entry door. An 8' x 10' shed is also included. Just a few doors away from Wilf Chamney Park and a few blocks away from St. Dominic School. (id:51699)
303 2233 St Henry Avenue
Saskatoon, Saskatchewan
Welcome to 301 – 2233 St. Henry Avenue, a well-maintained two-bedroom, one-bathroom condominium located in Saskatoon’s Exhibition neighbourhood. Set along the South Saskatchewan River, this home offers peaceful surroundings and a beautiful west-facing view overlooking the riverbank. The suite features a renovated maple kitchen with granite countertops and quality cabinetry, providing a warm and functional cooking space. The living and dining area is comfortable and inviting, with access to a private balcony where you can enjoy evening sunlight and tranquil river views. Both bedrooms are generous in size, and the home includes the convenience of in-suite laundry. Located steps from the Meewasin Trail, Diefenbaker Park, and just minutes to downtown, this property offers a quiet and affordable opportunity to enjoy riverside living with excellent access to city amenities. Ideal for first-time buyers, professionals, or those looking to downsize, this is a great place to enjoy comfort and convenience in one of Saskatoon’s most scenic settings. (id:51699)
962 Glenview Cove
Martensville, Saskatchewan
Nestled at the end of a quiet crescent with no neighbours behind, this charming two-storey home is filled with pride of ownership and natural light from every angle. Step inside to a bright, inviting main floor featuring a comfortable living room, a convenient two-piece powder room, and an open kitchen and dining area. There is new flooring and moderns finishes including updated light fixtures and tasteful feature walls. The back of home leads you to the back deck and patio—perfect for relaxing mornings or evening BBQs. Upstairs, you’ll find three bedrooms, a full four-piece bath, and the primary bedroom has double closets for extra space and organization. The finished basement adds even more versatility, offering an open living area ideal for a family room, play space, or home gym. It’s also plumbed for a future third bathroom and includes laundry and extra storage under the stairs. Outside, enjoy a fully fenced backyard with a deck, patio, and walkway, plus underground sprinklers in the front yard to keep things low-maintenance. The double detached garage is insulated and boarded, equipped with shelving, a workbench, and comfortably fits both a truck and SUV. A rear alley gate provides additional parking or space for your boat, trailer, or RV. Whether you’re a first-time buyer, a young couple, or a growing family, this home checks all the boxes for comfortable, practical, and affordable living in Martensville (id:51699)
322 Asokan Bend
Saskatoon, Saskatchewan
"NEW" Ehrenburg built 1472 sq.ft. 2 storey. LINCONBERG Model - Optional LEGAL Suite - Spacious & Open plan. Ki features Sit up island - Quartz counter tops, corner pantry & eating area. 2nd level - 3 bd. Mstr bd with 4 piece ensuite. Concrete drive & front landscaping. Scheduled for a April 2026 POSSESSION. Additional documents in the Supplements. Schedule B to form part of any Offer to Purchase. **NOTE** PICTURES ARE FROM A PREVIOUSLY COMPLETED UNIT. Interior and Exterior specs vary between units. Check specs in the supplements. SAFETY DISCLAIMER: By accessing this property, you assume all liability for yourself and your client. You abide by the requirements of Work Safety as spelled out by the Occupational Health and Safety. (id:51699)
5 Connaught Place
Saskatoon, Saskatchewan
Pie Shaped Lot ready to be built on. Large 9,713.24 square ft. wedge shape corner lot ready for your build (40'x147'x140'x108'). Close to Saskatoon Polytechnic College and Downtown Saskatoon. Affordable living is possible right in the heart of the city. R2 zoning district which permits one and two unit dwellings to be built. Many future opportunities. By far the best value for price and size of land. Call today for more details. (id:51699)
118 Lakeshore Terrace
Saskatoon, Saskatchewan
ONE OF A KIND HOME that you will not want to miss! 118 Lakeshore Terrace, a stunning 3,694 sq ft 2 storey backing Lakeview Pond! Pulling up, you are immediately met with sophisticated curb appeal, triple driveway & oversized front doors. Upon entering the spacious foyer, the glass windows & doors allow your eyes to catch magnificent view straight through your indoor pool room, to the park & the pond beyond. Making your way in, to find a classic sitting room with 2-way gas fireplace that shares with your formal dining. Next is your kitchen, offering plenty oak cabinetry, fridge, built in oven & microwave, built-in stovetop, tile backsplash, tile flooring, built in wine rack, as well as built-in shelving & a rare find: wood burning kitchen pot hanger! This homes unique features do not stop there! Behind the exquisite glass sliding doors is your indoor pool room. Featuring indoor pool, RI whirlpool, surrounded by tile floors, cedar walls following up to 17 ft high ceiling, displaying your astonishing backyard views. Coming around to your cozy den with gas fireplace, and built-in bookshelf. King accommodating primary bedroom that leads to 4-pc bath, with elegant gold fixtures, soaker tub, and glass shower. A second bedroom, access to your garage, a phone booth, and laundry, complete this floor. Coming up your grand staircase, you will find 2 additional bedrooms with floor to ceiling glass offering beautiful views overlooking the pool, as well as a 3-pc bath. Large, unfinished basement with wood fireplace, providing ample storage space, optional 5th bedroom development, & your utility area. Step outside to your concrete patio, or sit around the built-in, stone firepit with seating. Direct gate access to the walking path that surrounds the pond. Additional features include attached 31 X 26 garage, A/C, newer mechanical, & water softner. Close to multiple elementary schools, many amenities & quick access to Circle Drive. Incredible rare gem, with an unmatched location! As per the Seller’s direction, all offers will be presented on 11/12/2025 12:00PM. (id:51699)
1174 Albert Street
Regina, Saskatchewan
Discover a rare gem in Regina's vibrant rental market: the Albert Street Properties Inc. Portfolio, a well-maintained collection of residential apartments and commercial spaces spanning prime addresses on Albert Street . As of September 2025, this income-producing asset delivers a projected cap rate of 7.1% with low vacancy and built-in growth through annual escalations and quick-fill residential units. With heat and water included for residents (tenants cover electricity), operational costs are streamlined, making this an ideal hold for passive income or value-add investors. Recent updates include plumbing, boiler, and roof replacement, ensuring minimal capex and reliable performance. This 19-unit residential complex paired with 5 high-traffic commercial spaces benefits from long-term leases (3-5 years, signed 2023-2025) that anchor stability, while the central location—steps from downtown amenities, the University of Regina, transit, and shopping—drives consistent demand in Regina's appreciating market. (id:51699)
302 120 Phelps Way
Saskatoon, Saskatchewan
Presentation of offers November 7th pm @ 3:00pm. Wow! Here's your chance to own a luxurious 2 Bedroom 2-bathroom condominium in the Astoria, located in popular Rosewood. New York Style cabinets, Engineered Hardwood Flooring, Porcelain tile in both Bathrooms. Fresh paint throughout. This unit faces south and West for tons of natural light. It's a top-floor, corner unit offering the largest square footage in the complex. 2 Surface parking stalls, Condo fees include Heat and Water. Call Today before it's gone! As per the Seller’s direction, all offers will be presented on 11/07/2025 3:00PM. (id:51699)
534 21st Street E
Prince Albert, Saskatchewan
Solid East Hill bungalow with revenue upside! Move in and do nothing to this gently used 3 bedroom, 2 bathroom home that supplies a non-conforming basement suite with shared laundry. The main level consist of a cozy kitchen with a combined dining area, large front south facing living room that provides a ton of natural lighting and flooring upgrades throughout. The lower level comes fully developed with a 1 bedroom, 1 bathroom suite that has been mostly upgraded. The exterior of the property is partially fenced with a large rear deck, 12 x 20 detached garage and alley access. (id:51699)
441 Brock Crescent
Saskatoon, Saskatchewan
Welcome to 441 Brock Crescent — a charming, move-in ready bungalow located on a quiet street in an established family neighborhood, walking distance to elementary schools and close to all the amenities you need. This 4-bedroom, 2-bath home offers stylish updates, income potential, and outdoor space designed for family living. Inside, the main floor has been tastefully renovated with dark maple kitchen cabinets, tile and glass backsplash, ceramic sink with garburator, Arborite countertops, soft-close drawers, and stainless steel appliances. The triple pane windows, updated light fixtures, and laminate flooring create a bright and functional space that flows from the living room through to the dining area and kitchen. The main 4-piece bathroom has been fully updated, and the bedrooms include fresh paint and cozy carpet — with the primary bedroom offering sculpted carpet and a neutral color palette. Downstairs you’ll find a fully renovated 1-bedroom basement suite with separate entrance. While non-permitted, it offers great mortgage helper potential with its own kitchen, dining space, living room, and 3-piece bath. Flooring includes updated vinyl tile and laminate throughout, plus recessed lighting and fresh paint. Shared laundry is located in the utility room, which also houses a high-efficiency furnace, water heater, and 100 Amp service. The exterior offers a 20 x 24 detached garage, front single driveway, and a fully fenced backyard complete with large patio, mature trees, shed, and tree swing. Shingles were replaced in 2019, and central air conditioning adds to year-round comfort. Whether you’re a first-time buyer, young family, or investor, this property delivers style, flexibility, and value in a family-focused location. As per the Seller’s direction, all offers will be presented on 11/07/2025 12:00PM. (id:51699)
4419 Centre Street
Cadillac, Saskatchewan
Welcome to 4419 Centre Street in Cadillac, Saskatchewan, a true diamond in the rough! As you pull up, you’ll notice the large, well-kept yard and wide driveway with plenty of parking, plus an attached double garage that’s perfect for vehicles or extra storage. Step inside and you’re greeted by a bright and open bi level layout that feels warm and welcoming. Head upstairs and you’ll find a beautiful custom kitchen with lots of cabinet space, opening up to a spacious living room filled with natural light. Just off the dining area, patio doors lead out to a brand new 20-foot deck ,a great spot to relax and enjoy the peaceful surroundings. From the kitchen, walk down the hall to find two bedrooms, including one with a convenient Jack and Jill style ensuite bathroom and main floor laundry. Head downstairs and you’ll find a large family room with walkout access to the garage, perfect for movie nights or gatherings. There are also two more expansive bedrooms and another bathroom with a shower, giving you plenty of space for family or guests. All this for under $200,000! An incredible opportunity in a quiet Saskatchewan town. Come take a look before it’s gone! (id:51699)
1118 Angus Street
Regina, Saskatchewan
Well kept 3 bedroom up bungalow newer main floor bath, newer shingles, deck and water heater. Good basement, potential for basement suite, has den and 2 piece bath, convenient back entrance. Easy to show, quick possession. (id:51699)
125 2710 Main Street
Saskatoon, Saskatchewan
Experience comfortable, low-maintenance living in this beautifully cared-for 1,012 sqft, 2-bedroom, 2-bathroom condo located in the highly desirable Greystone Heights neighbourhood. Situated on the main floor, this home offers easy access and a welcoming open-concept layout filled with natural light. The spacious kitchen features dark maple cabinetry, granite countertops, stainless steel appliances (all included), and a large peninsula perfect for casual dining or entertaining. Rich flooring flows through the main living areas, leading to a bright living room and patio door that opens to your private outdoor space with a natural gas BBQ hookup—ideal for year-round grilling and relaxation. The primary bedroom provides comfort and privacy with a walk-in closet and 3-piece ensuite, while the second bedroom and full bathroom offer excellent space for roommates, family or guest. Additional highlights include in-suite laundry, central air conditioning, and convenient parking arrangements with heated underground parking PLUS an extra surface stall, along with a secure storage locker. Enjoy the convenience of being just minutes from the University of Saskatchewan, Greystone Heights School & park, 8th Street amenities, restaurants, bus routes, and beautiful walking paths. (id:51699)
1443 Smith Street W
Moose Jaw, Saskatchewan
Looking for a place that fits your family and your lifestyle? This is it. Step inside and you’ll instantly feel that easy, comfortable energy, sunlight spilling into a cozy living room where movie nights and morning coffees just work. Around the corner, the dining area opens through patio doors to a sunny deck. The kind of space that naturally becomes the heart of every BBQ, birthday, and lazy Sunday. The kitchen is compact and thoughtfully designed. A U-shape that keeps everything within reach and lets you cook, chat, and keep an eye on the kids all at once. Down the hall, three bedrooms and a bright bathroom keep family life simple and connected. Head downstairs and you’ll find space that really expands how you live, a family room for games or movie marathons, plus two versatile dens. One is currently set up as a bedroom with its own walk-in closet. It's perfect for an independent teenager or weekend guests. The other is an ideal office or hobby room. A 3-piece bathroom and laundry area complete the lower level, along with extra storage (because we all need somewhere for the Christmas bins!). And outside? It’s your own little getaway. A large deck for summer dinners, room for a hot tub (not included, but easy to picture), and a heated, insulated garage that doubles as the ultimate workshop or man cave. This home isn’t just about rooms, it’s about living. The kind of place where every season, every stage, and every memory fit right in. Don't miss out - schedule your viewing today! (id:51699)

