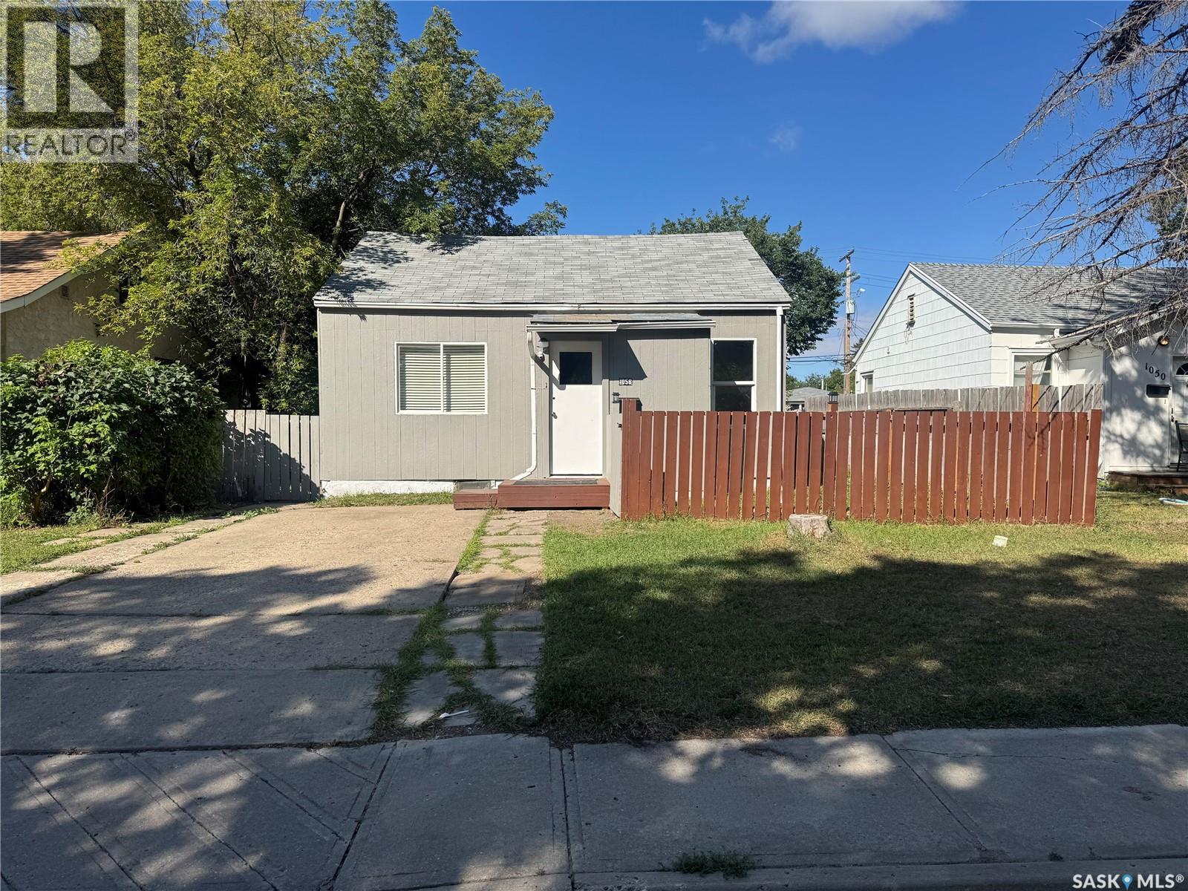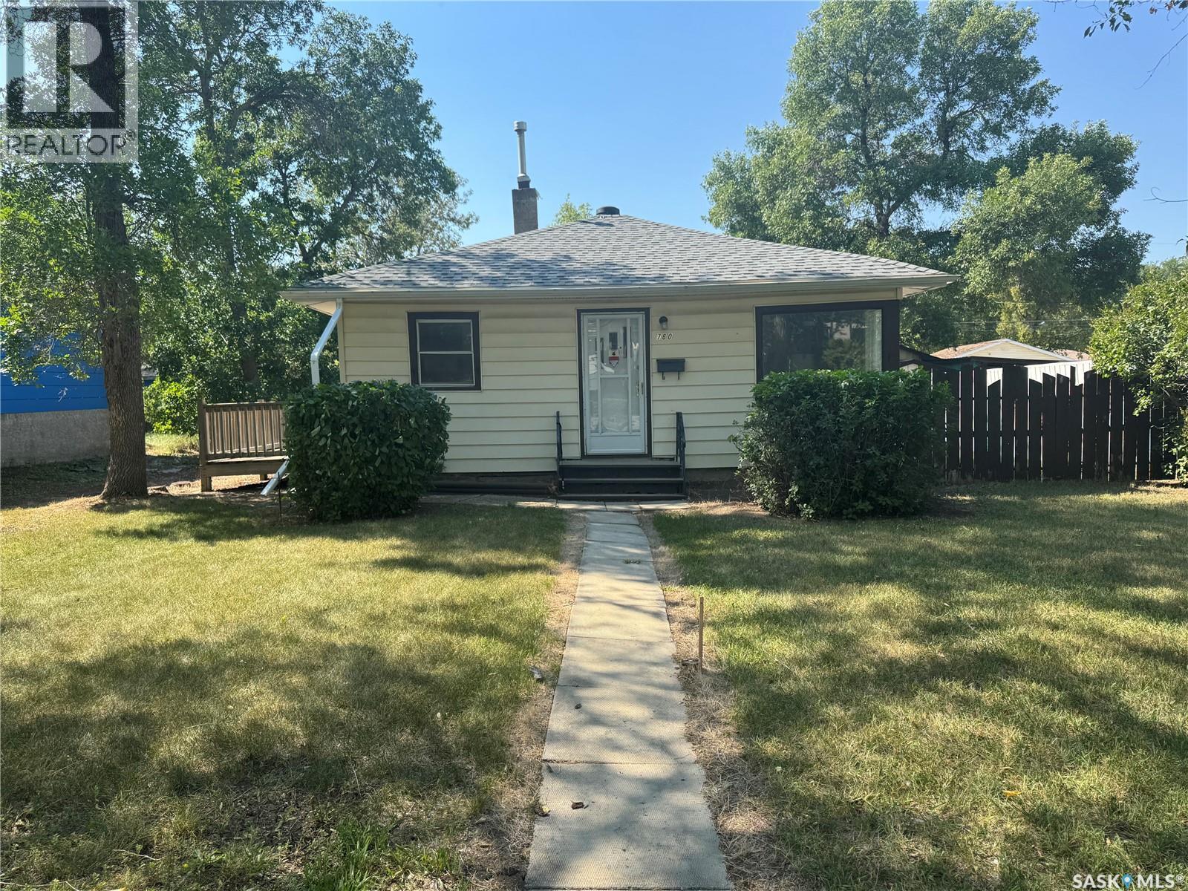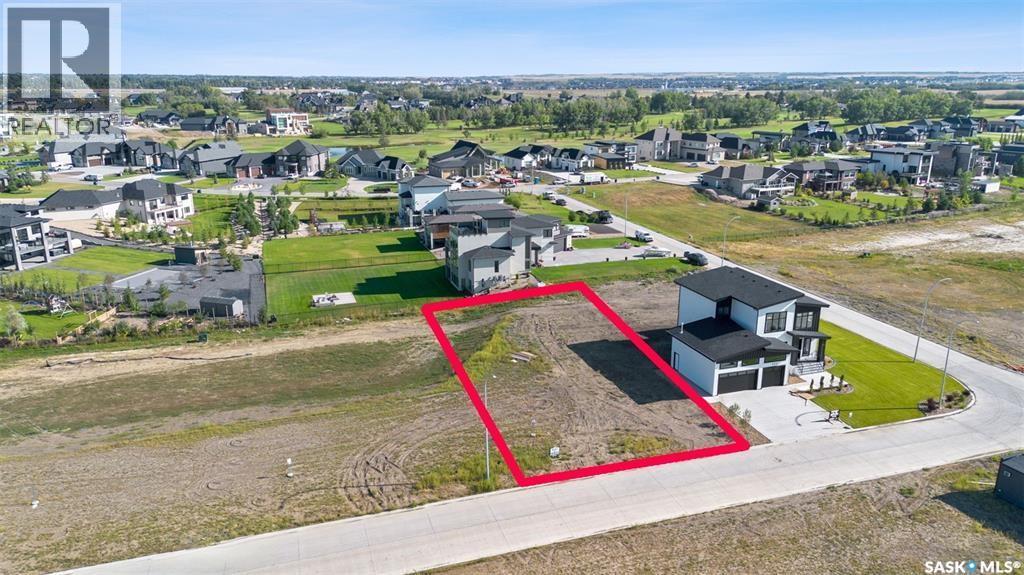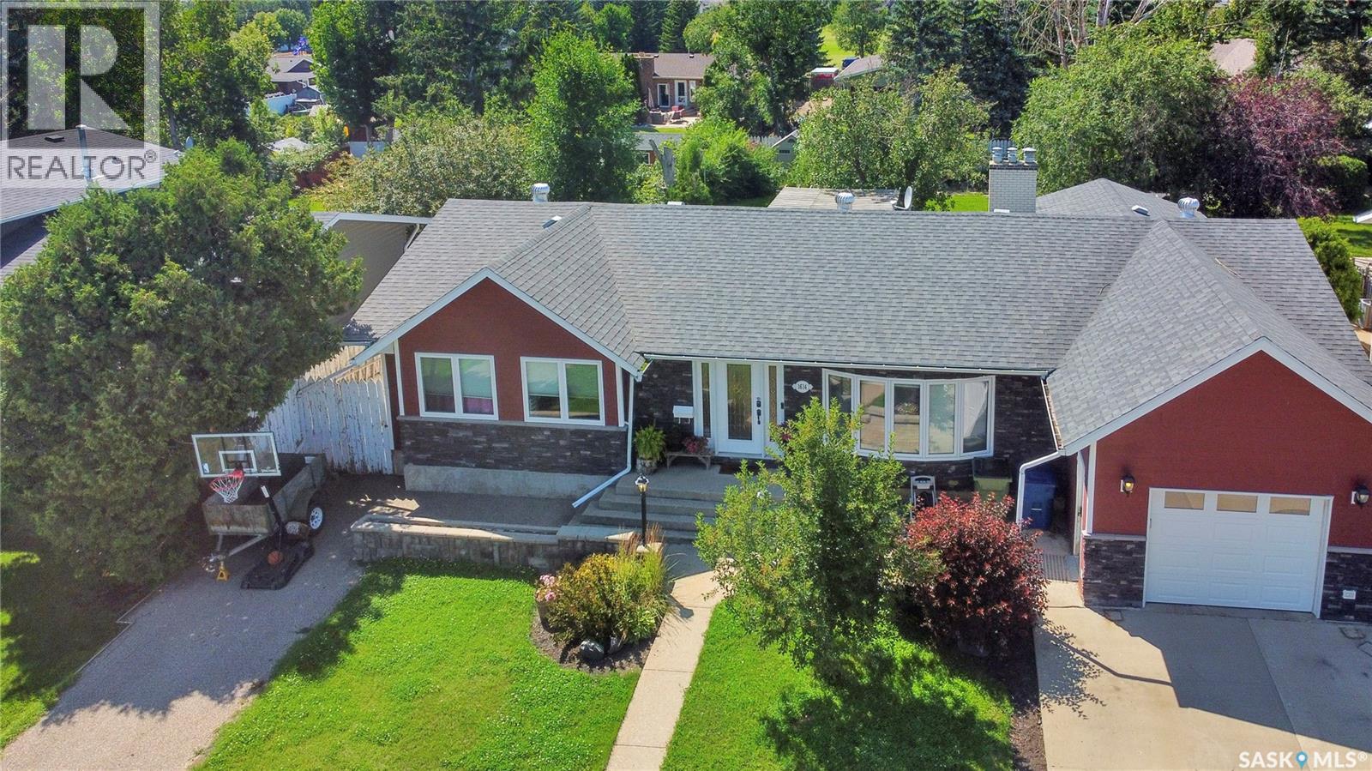1037 3rd Avenue Nw
Moose Jaw, Saskatchewan
More Space, More Style, More Living!! Location, curb appeal, open concept with plenty of space and an oversized garage - this home has it all! Beautifully updated with spacious kitchen and dining area, large living room and an even larger family room to accomodate all your gatherings. A huge walk-in pantry, 3 piece bath with laundry, bedroom and den complete the main floor.Upstairs both bedrooms have double closets with a generous sized 4 piece bathroom between them. Step outside and enjoy the large covered deck, raised garden beds, roomy shed and oversized heated garage.The current owners also completed professional drainage work and re-located the fence to expand the yard, but it can easily be changed back to allow RV parking again. All of this is just steps away from parks, schools and churches.With it's abundant living and storage space, this home is absolutely perfect for a growing family. Reserve your spot today for a viewing! (id:51699)
428 Sumner Street
Esterhazy, Saskatchewan
Do you want modern renovations with a vintage feel? A secluded location, but right in the heart of town? Large decks and a playhouse that looks like a fairy-tale home? 428 Sumner St. Esterhazy might be your next address. The location features an asphalt driveway from Sumner St all the way to a back lane for easy two-way access and plenty of parking. The kitchen is beautiful, well lit, and fully renovated, including a built-in oven, natural gas countertop stove, stainless steel two door refrigerator, built-in microwave, and dishwasher. It has modern cupboards, countertops, backsplash, and an island complete with stools. The large 4 piece bathroom is beautifully renovated as well, with a tile backsplash around a jetted tub, modern vanity, and updated flooring. The dining room and living room have a vintage vibe, but with updated flooring and windows. A solid old staircase leads upstairs from the living room to three large bedrooms with updated flooring. The unfinished basement is insulated and boasts a high efficiency furnace, water heater, water softener, washer, and dryer. The owner reports that there is no history of water seepage. Numerous exterior renovations include windows, doors, vinyl siding and exterior insulation, asphalt shingles, asphalt driveway, and two really large front and back decks to enjoy the privacy of your yard on this 6000 sqft lot. All this and the property tax is only $1078 in 2025. (id:51699)
502 Hall Crescent
Saskatoon, Saskatchewan
Welcome to 502 Hall Crescent, a one-owner, custom-built home that has been loved and carefully maintained over the years. Perfectly located on a quiet, family-friendly block with wonderful neighbours, this property combines thoughtful updates with timeless charm. Inside, bright living spaces with a beautiful picture window that floods the home with natural light. The main living area feels open and inviting, enhanced by new triple-pane windows and fresh flooring, including the stairs, that add comfort and modern appeal. The kitchen is a true highlight, offering over 30 lineal feet of cabinetry plenty of room for pre and cooking. The adjoining dining area opens onto a deck that overlooks a fenced yard and a massive garden—an ideal setting for gardeners and enjoying peaceful morning coffees. The main floor also features two bedrooms, including a master with double closets, a rejuvenated bathroom, and the convenience of main-floor laundry. Central air conditioning ensures year-round comfort, while newer shingles provide peace of mind. Downstairs, the fully developed basement offers a spacious family room, a cold room, and two large storage rooms, along with a handy 3-piece bathroom. Outside, the property truly shines with a tall-ceilinged double attached garage featuring two overhead doors, and direct entry. A concrete driveway, underground sprinklers out front, an extra shed for storage or hobbies, and alley access at the rear for even more convenience. Backing onto a park, the home offers privacy, green space, and a wonderful sense of community. 502 Hall Crescent is more than just a house—it’s a home that’s been thoughtfully designed and lovingly cared for. With its blend of modern updates, practical features, and unbeatable location, this is a rare opportunity to own a property that truly has it all.... As per the Seller’s direction, all offers will be presented on 2025-08-27 at 6:00 PM (id:51699)
1433 Besnard Drive
Martensville, Saskatchewan
OPEN HOUSE SUNDAY AUGUST 24th 1:00-3:00 at this Beautiful Home with Fully Finished 4-Bed, 4-Bath Home with Triple Garage & Suite Potential in Lake Vista, Martensville SK. Welcome to this beautifully upgraded 1,469 sq. ft. two-storey home in the heart of Lake Vista, Martensville. With 4 bedrooms, 4 bathrooms, and a fully finished basement featuring a spacious family room, this home offers space and flexibility for growing families or multi-generational living. The bright main floor showcases a stylish kitchen with stainless steel appliances, granite countertops, tile backsplash, and an open layout perfect for entertaining. Upstairs, the primary suite includes a walk-in closet, 4-piece ensuite, and laundry chute to the main floor laundry room for ultimate convenience. The basement adds even more value with a cozy family room, additional bedroom and bathroom — plus a separate side entrance making it guest ready or suite-ready for future development. Outside, enjoy a rare triple detached garage, pergola, hot tub pad, concrete walkway, and covered front and back decks for year-round enjoyment. Located close to schools, parks, and trails — this home is the full package. Don’t miss your chance to see it in person — join us at the open house this Sunday from 1:00–3:00 PM! Homes like this don’t last long — book your private showing today!... As per the Seller’s direction, all offers will be presented on 2025-08-27 at 5:00 PM (id:51699)
1039 Main Street
Saskatoon, Saskatchewan
Great value in one of Saskatoon’s most desirable neighbourhoods. This corner lot, boasting a 50-foot frontage, is now eligible for higher-density redevelopment under updated R2 zoning bylaws. Ideally situated near the University of Saskatchewan, Royal University Hospital, parks, schools, shopping, and more, it’s a prime opportunity for a starter home, rental investment, or future redevelopment project. Don’t miss out on this chance to create your dream home or investment in one of Saskatoon’s most sought-after areas! Contact your local Realtor today to discuss the possibilities or to schedule a private showing!... As per the Seller’s direction, all offers will be presented on 2025-08-26 at 5:00 PM (id:51699)
311 Hilliard Street E
Saskatoon, Saskatchewan
Welcome to 311 Hilliard Street East, a fantastic investment opportunity tucked into the heart of Queen Elizabeth. This charming bungalow checks all the boxes for homeowners and investors alike, with a fully developed basement and a 22 x 26 double detached garage. Inside, the main floor has seen a kitchen overhaul that brings a fresh, modern vibe to the home’s classic layout. Updated cabinetry, a massive island, accent lighting, and built-in pantry; it’s certainly the showpiece of the home. Three bedrooms and a rejuvenated bathroom upstairs—perfect for family living or attracting quality tenants. The updates continue with newer shingles, windows, and some carpet; it even has central air conditioning. The basement is a bright and comfortable suite featuring two bedrooms with some new flooring, and a completely new bathroom, making it move-in ready for tenants or extended family. With a separate living space that feels private and inviting, the suite offers a reliable income stream without compromising comfort. Outside, parking is abundant - a front concrete drive, a double concrete drive at the rear, a gravel parking pad for additional vehicles, and the double detached garage—another great rental option or dream workshop. Whether you’re looking for a smart investment with multiple revenue streams or a home that offers space, flexibility, and style, 311 Hilliard Street East is a property you won’t want to miss.... As per the Seller’s direction, all offers will be presented on 2025-08-27 at 3:00 PM (id:51699)
1056 Princess Street
Regina, Saskatchewan
Welcome to 1056 Princess Street, a charming and affordable home nestled on a quiet, friendly street. Offering 2 bedrooms and 1 bathroom, this property is perfect for first-time buyers, downsizers, or investors looking for a move-in ready home. Inside, you’ll find a functional layout with bright living spaces and updates throughout. The kitchen provides plenty of storage and workspace, flowing into the dining and living areas. Both bedrooms are a comfortable size, and the updated bathroom adds a clean, modern touch. Outside, the property shines with a fully fenced yard that offers plenty of room for children, pets, or gardening. You’ll also find a single detached garage, plus an insulated shed with power that opens the door to so many possibilities — whether you need a workshop, craft/hobby room, or extra personal space. Add a small heater, and it can be enjoyed year-round! Located in a convenient neighbourhood, this home is within walking distance to schools K–12 and sits on a bus route to downtown Regina, the University of Regina, and Saskatchewan Polytechnic — making it ideal for families, students, and professionals alike. This home is the perfect balance of comfort, function, and affordability — a great opportunity to step into homeownership or expand your investment portfolio. (id:51699)
760 Argyle Street
Regina, Saskatchewan
Attention Investors! Here’s an excellent chance to acquire a beautifully renovated bungalow situated on two lots on a quiet block. With brand new carpeting, laminate flooring, and fresh paint, this home is ready for you to move in! The expansive yard features a deck off the kitchen, providing ample space for a garage or workshop to be constructed. This home is priced to sell! (id:51699)
505 Greenbryre Bend
Corman Park Rm No. 344, Saskatchewan
Greenbryre Estates provides a serene and balanced living environment, where the comforts of home meet the beauty of nature, all within reach of the city's conveniences. Phase 2 this lot is located on 0.33 acres and is ideally for a walk out lot. It provides ample green space and scenic walking trails, with some homes enjoying the peaceful presence of creeks running behind. Residents get to enjoy Greenbryre Golf & Country Club, the only local 12-hole golf course and hosting the 12 Grill restaurant serving up delightful cuisine with great views of the course. (id:51699)
2001 37th Street W
Saskatoon, Saskatchewan
Stunning Brand New Bi-Level with 3-Bedroom Legal Suite on Oversized Corner Lot! Welcome to this 1,375 sq. ft. bi-level designed with a functional and spacious layout, sitting on a huge 60x110 corner lot. With builder to complete deck railing and back lawn, this home blends style, comfort, and income potential—perfect for today’s large families. Main Floor Highlights: Bright, open-concept living with massive windows and a custom built-in electric fireplace with shelving. Modern kitchen overlooking the deck and backyard, ideal for entertaining. 3 spacious bedrooms, including a primary suite with 4-pc ensuite. All bedrooms feature custom built-in closets with shelving for maximum organization. Bonus Guest Space: A basement bonus bedroom with a 3-pc bath—perfect for Guests, a home office, gym, or playroom. 2 Separate mechanical rooms, with 2 Furnaces, plus private owner access to the suite. Three-Bedroom Legal Suite: Bright and functional with its own private side entrance. Perfect for extended family living or generating rental income. Garage & Outdoor Features: Oversized 26x26 garage, ready for heat and great for storage or a workshop. Expansive 6-car concrete driveways—room for vehicles, RV, boat, or camper. Large 18.6 x 8 ft deck, ideal for summer evenings. Builder Upgrades & Incentives: $7,000 credit towards appliances of your choice. Immediate possession available! Offers presented Sunday, August 31st at 6:00 PM. Don’t miss your chance to own this exceptional home with built-in income potential!... As per the Seller’s direction, all offers will be presented on 2025-08-31 at 6:00 PM (id:51699)
601 2nd Avenue Se
Swift Current, Saskatchewan
Welcome to 601 2nd Avenue SE. Beautifully cared for home on the south east side of the city. This 1172 square foot bungalow features 3 bedrooms upstairs, a 4 piece bath, spacious living room with large windows and an open concept kitchen and dining room. The living room has new carpet and bedrooms have new vinyl plank flooring, and has been freshly painted. The kitchen features white cabinetry and lots of cupboard space. The basement has a spacious recreation room with a retro bar area, ample storage, a 3 piece bathroom, a bedroom and a large storage/laundry room. There is a large front and back yard with the ability to build a garage in back if you should choose. This home has had extensive updates including vinyl siding, windows, furnace in 2022, central air conditioning 2022, shingles 2023, water heater 2020 (anode replaced in 2023), and many other little details. This home has been very well cared for and maintained. Its close to the k-8 school, skating rink, parks, swimming pool, grocery store and gas station. Don't miss this one. Call to view. (id:51699)
1614 11th Avenue Nw
Moose Jaw, Saskatchewan
Are you searching for the perfect space for your family in a sought-after neighbourhood of Moose Jaw? Look no further! This rare bungalow split home not only provides ample space but also features a stunning large fenced yard, approximately 71ft x 156ft, nestled in desirable VLA. You are greeted by the front walkway leading to both a single att. insulated garage & an RV/boat drive. Entering the foyer, you are introduced to an open-concept design that flows effortlessly. The living room highlighted by a bay-style window & hardwood floor that continue seamlessly into the dining room & main bedrooms. The dining area offers plenty of room for entertaining & kitchen is a dream w/center island, white cabinetry, ample counter space & built-in pantry for all your needs. A patio door from this area opens to the main deck for indoor-outdoor living. The main floor houses 3 bedrooms, w/the primary having an ensuite featuring a walk-in shower & walk-in closet. The floor also boasts a fantastic family room where you can cozy up by the gas fireplace set in Tindal stone. This room also provides access to the deck w/a gazebo. The main floor is complete w/an updated 4pc. bath, 2pc. bath, laundry room equipped w/counter & cabinets, along w/ access to the garage. The lower level offers substantial space w/family & game areas. It includes 2 bedrooms (windows may not meet fire code), 1 of which features a walk-in closet. An updated 4pc. bath, storage rooms & even a usable crawl space currently used for playing hockey sticks. The backyard is truly an oasis, boasting a 2-tiered deck complete w/pergola-style cover & gazebo. The mature, landscaped yard is fenced and offers a sense of privacy that is perfect for summer entertaining. This home is ideal for a large family, situated on a fantastic lot in the prime VLA neighbourhood. This is your opportunity to own a spacious family home in an excellent location. CLICK ON THE MULTI MEDIA LINK FOR A VISUAL TOUR and call for your personal tour. (id:51699)












