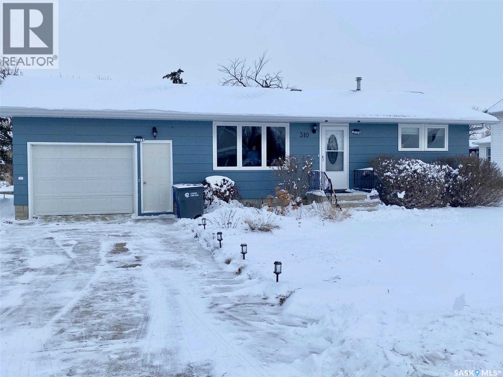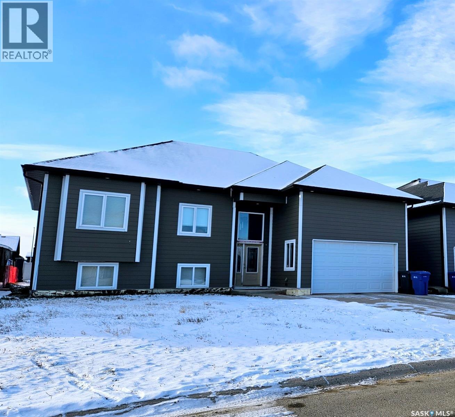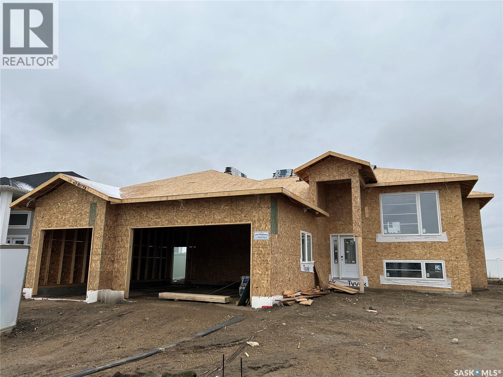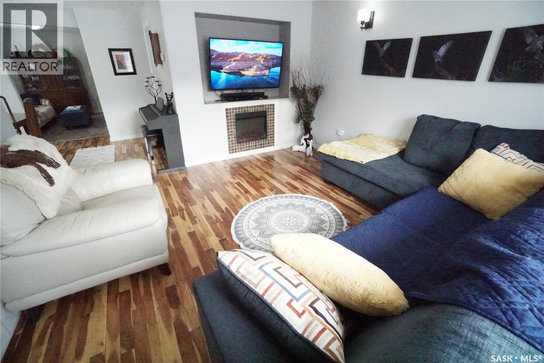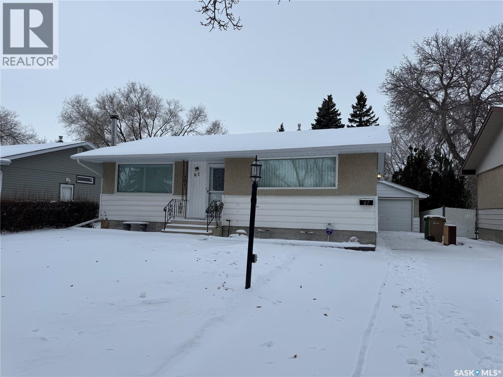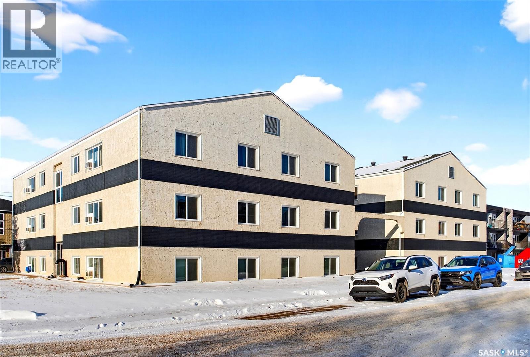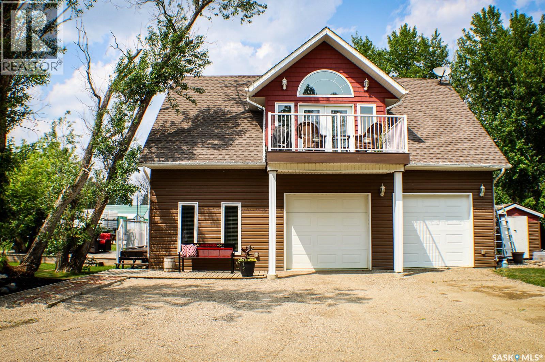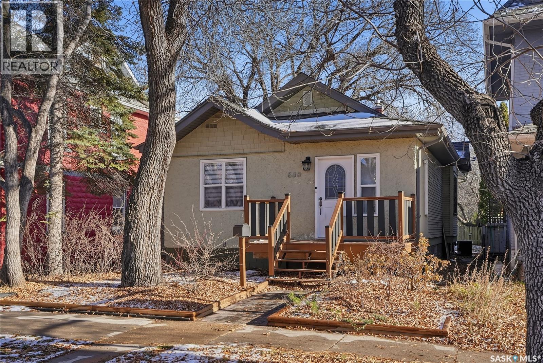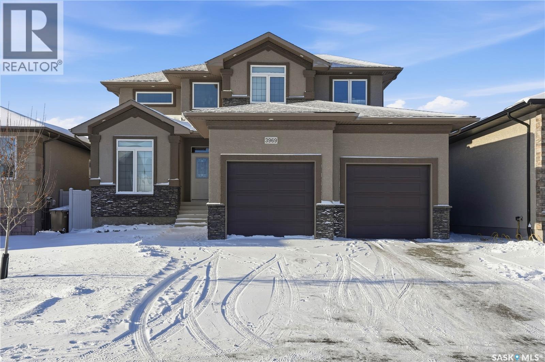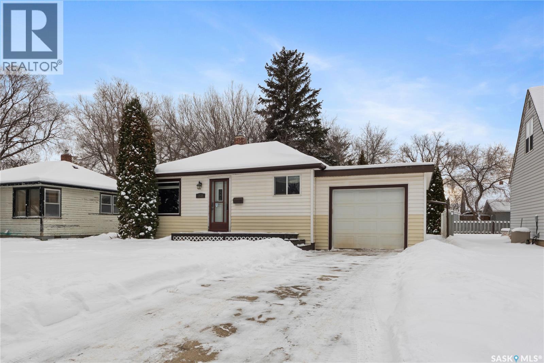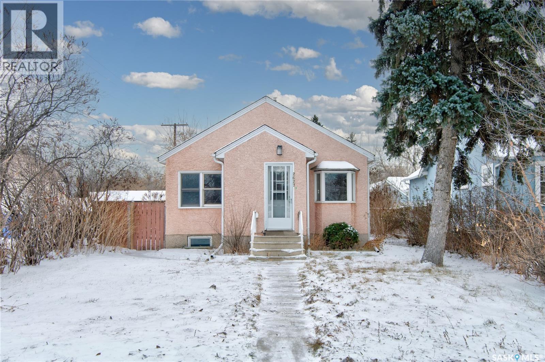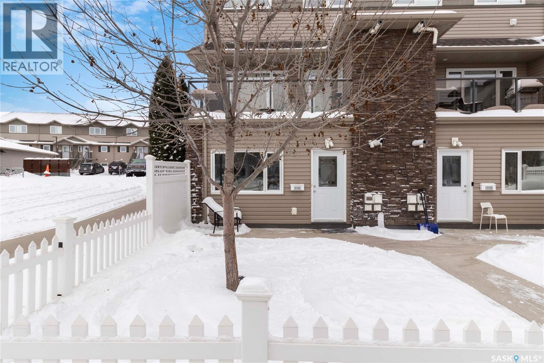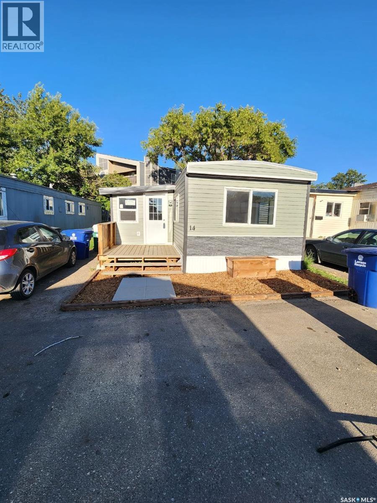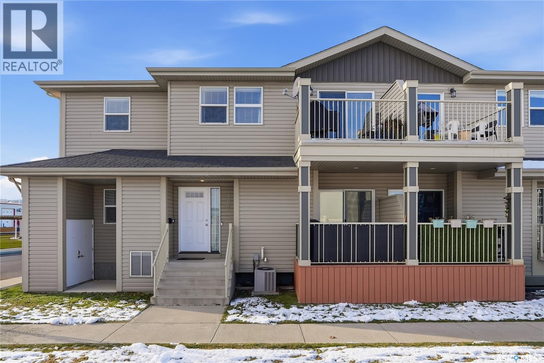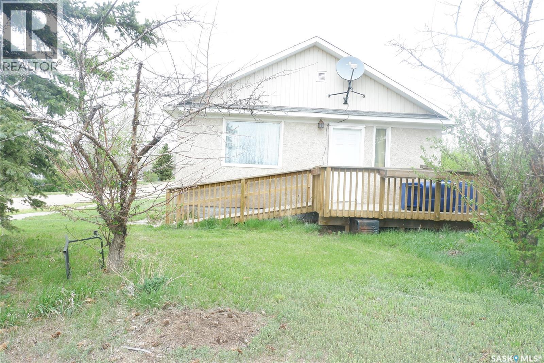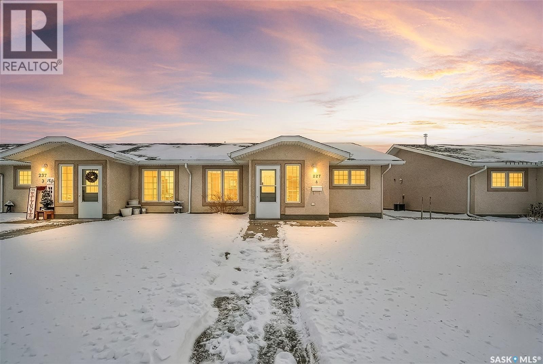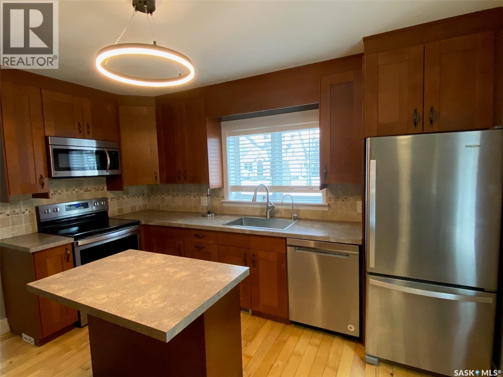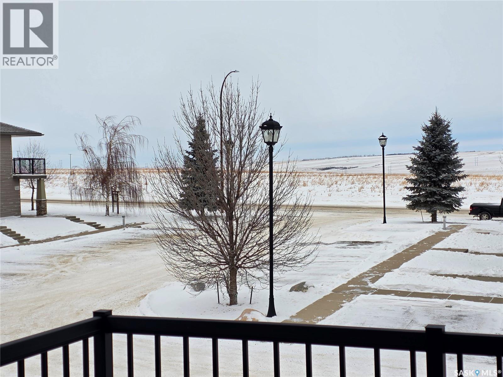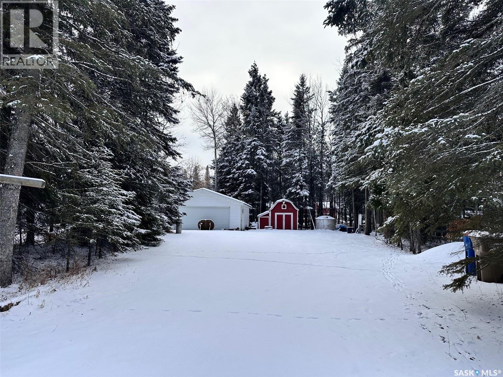310 Main Street
Abernethy, Saskatchewan
Great opportunity here folks! Nestled in the village of Abernethy, you will find this Gem! This property offers you everything you need and more! The upgraded , ready move in 2 bedroom, 2 bathroom home sits on a large lot offering 75 by 137 feet of space. The home has been thoughtfully upgraded with beautiful kitchen cabinets, acacia wood counter tops, newer vinyl windows, 16mm laminate flooring throughout, upgraded 200 amp electrical panel, bosch dishwasher, glass stove top, metal roof, weeping tile, sump pump, and a new deck. The basement of the home features a large rec room, laundry, office/den , and a full bathroom with a jacuzzi tub for relaxing in after a long day. The low maintenance yard offes beautiful perennial flower beds, garden area, sheds, concrete drive way, apple tree, fence., Ideally located between Regina and Yorkton, with only minutes to Melville and Fort Quapelle, this property is perfect for the commuter who wants to live in a peaceful community, and amenities within minutes. But, there is more! The property is only 20 minutes from the iconic Katepwa Lake and beach! Katepwa is well known for its offered amenities such as a, golf course, fishing, camping, and of course the scenery. Put this home on your ' must see " list today! (id:51699)
110 Ruckle Road
Carlyle, Saskatchewan
110 Ruckle Road - Welcome to a great neighborhood in Carlyle! This spacious and functional 5-bedroom, 3-bathroom home offers excellent curb appeal and a well-designed two-level layout. A concrete driveway leads to an attached oversized single garage with a motorized door, convenient interior access to the main-floor kitchen, and additional storage in the laundry area—perfect for easy grocery unloading. The open-concept main floor features a bright island kitchen with granite countertops, an island cooktop, built-in oven, dishwasher, and microwave. Natural light fills the space, and patio doors off the dining area lead to a generous deck overlooking the backyard—ideal for barbecuing and outdoor entertaining. The spacious primary suite includes a 5-piece ensuite with a floor-mounted soaker tub, separate shower, dual-sink vanity, and a large walk-in closet. Two additional bedrooms complete the main level. The developed lower level offers large windows, two more spacious bedrooms, a large recreation room, and a second kitchen—providing excellent flexibility for extended family or additional living space. Also has a separate entrance from back yard. Additional features include a high-efficiency forced-air furnace, central air conditioning, a high-efficiency hot water tank, and a gas manifold allowing for potential future garage heating. This spacious home presents a great opportunity to personalize and make it your own. Currently tenant-occupied; 24 hours’ notice required for showings. Please contact Realtors to schedule your viewing. (id:51699)
812 Woods Crescent
Warman, Saskatchewan
Great opportunity to live in a brand new home in Warman close to the Legends Golf Course, Sports Centre, grocery stores and all other amenities. 1,527 sqft bi-level. Spacious/open concept with 9’ ceilings up and 9' down giving it a light/bright/ modern feel. Main level is perfect for entertaining guests. Kitchen has island, corner pantry, tile backsplash, and ample cupboard storage. You'll love the luxurious en-suite bathroom off the primary bedroom with double sink, soaker tub & beautiful custom tile shower. Lots of high-end finishings throughout with upgraded vinyl flooring, unique fixtures, quartz and tile work. Other notable features include a gorgeous electric fireplace in the living room & a covered deck (no stairs included) + vinyl fence. Also has a triple attached garage (insulated & natural gas heat) and a triple concrete driveway. Southeast facing front with lovely street appeal on a pie shaped lot with extra space in the backyard. Interior photo's are from a different house, same plan. Established local builder, Blanket New Home Warranty, call today! (id:51699)
234 Lillooet Street Sw
Moose Jaw, Saskatchewan
Welcome to this nicely updated and inviting 2-bedroom, 2-bathroom home. Upon entering, you’re greeted by warm hardwood floors and a cozy electric fireplace in the living room. The well-sized dining area features garden doors that lead to a large deck, perfect for indoor-outdoor living. Just off the dining space is a convenient two-piece washroom with main-floor laundry. The expansive kitchen offers stainless steel appliances, including a built-in dishwasher, along with space for an eating table or sitting area—ideal for guests to relax and visit with the cook while meals are prepared. A porch off the kitchen provides access to both the backyard and the unfinished basement. Downstairs, the basement includes a den area suitable for a gaming or hobby space, as well as a large utility room offering ample storage. Step outside through the garden doors to enjoy the spacious deck with built-in seating, a firepit area, and a fully fenced yard with mature trees. The property offers parking for at least four vehicles, with space long enough for RV parking, and provides the opportunity to build your dream garage off the back lane. According to the previous listing, the furnace was replaced in 2013, along with numerous updates including drywall, flooring (hardwood, carpet, and lino), windows, doors, electrical, plumbing, kitchen cabinetry and countertops, as well as the tub, toilet, and vanity. (id:51699)
67 Milford Crescent
Regina, Saskatchewan
Welcome to this lovingly maintained original-owner home, tucked away on a quiet crescent. This charming property offers three comfortable bedrooms, with the middle bedroom opening directly into a bright three-season sunroom—perfect for enjoying morning coffee or relaxing evenings. The main floor features a functional layout with a dining area open to the kitchen, flowing seamlessly into a spacious living room ideal for everyday living and entertaining. A full four-piece bathroom completes the main level. Downstairs, the fully finished basement provides exceptional additional living space, including a large recreation room with a bar area, a cozy den, and a three-piece bathroom. A generous laundry and utility room offers plenty of storage and workspace. Outside, you’ll appreciate the single heated garage complete with an attached air compressor, as well as the expansive yard featuring underground sprinklers in both the front and back. Additional updates include an updated furnace and a newly poured concrete driveway along the side of the home. Close to schools and all east end amenities. (id:51699)
14 125 Froom Crescent
Regina, Saskatchewan
Welcome to this well-maintained 2 bedroom, 1 bathroom condo located in the desirable Glen Elm Park neighbourhood, offering quick access to east end amenities and just a short drive to downtown Regina. This unit features laminate flooring throughout and a functional, well-designed layout. The kitchen is equipped with stainless steel appliances and includes a comfortable eat-in dining area, perfect for everyday meals or casual entertaining. The spacious living room offers ample room for your dream sectional sofa, making it an ideal space to relax and unwind. Both bedrooms are generously sized, with one easily accommodating a king-size bed. The 4-piece bathroom features cabinetry that complements the kitchen, creating a cohesive and polished look. A convenient in-unit storage room is plumbed for a future combo washer and dryer, offering excellent potential for added in-suite laundry. In the meantime, the building provides shared laundry facilities. Additional highlights include your own off-street parking space and a location that balances convenience and accessibility. Whether you’re a first-time home buyer looking to step into ownership or an investor seeking a solid rental opportunity, this condo checks all the boxes. (id:51699)
110 Baillie Road
Willow Creek Rm No. 458, Saskatchewan
In the welcoming village of Fairy Glen, discover 110 Baillie Road — a beautifully updated 1,224 sq.ft. two-storey carriage home that works equally well as a full-time residence or an Airbnb retreat. Perfectly located near world-class snowmobile trails, prime hunting and fishing, and only 15 minutes from Wapiti Ski Hill, this property offers true four-season appeal. The upper level features a bright living room with balcony access, a modern kitchen, a full bath, and two bedrooms (one currently set up as a laundry). The main floor includes a heated double garage, finished bonus room, second full bath, and in-floor heating — an excellent guest space or cozy den. Set on an 8,250 sq.ft. lot, the property offers plenty of room to expand. Add a cabin or small lodge and double your income potential, or enjoy the privacy, garden space, and RV parking for yourself. With a large side deck, detached garage, and well-maintained yard, this home is ready for both living and hosting. (id:51699)
830 D Avenue N
Saskatoon, Saskatchewan
Located in a coveted pocket of Caswell Hill and just steps from Ashworth Holmes Park, this charming character bungalow offers an ideal blend of traditional warmth and thoughtful modern updates. The main floor features three bedrooms, bright living spaces, and a great layout that suits both families and 1st time buyers . The basement has excellent height and is dry lending itself for potential suite. This home has seen many major upgrades in recent years: a new furnace, hot water heater, and central air conditioning (all in 2023); PVC windows; a recent and fully updated kitchen with modern cabinetry and new appliances; refreshed shingles; and both front and rear decks for relaxed outdoor living. The renovated bathroom is clean, modern, and functional. A separate rear entry offers strong potential to add a basement suite. The basement already includes a roughed-in bathroom and a great head start on future development. With mechanical upgrades complete and charming character details still intact, this is a rare find in a highly desirable neighbourhood. (id:51699)
3969 Sandhill Crescent
Regina, Saskatchewan
This beautiful, well cared for home is in The Creeks, a neighbourhood that has it all with great access to schools, recreation, and all that Regina’s east end has to offer. This home was designed with quality and comfort in mind, with modern conveniences throughout. Soaring ceilings in the entryway lead to an office, a 2-piece bath, and a spacious mudroom with a convenient pocket door. The living room features a built-in home entertainment center with a gas fireplace, with an arched pass-through to the entryway. You’ll love the modern eat-in kitchen that boasts hardwood flooring, warm wood cabinets and soft close drawers, granite countertops, stainless steel appliances, a large center sit-up island with undermount sink and dishwasher, a gas range, built-in oven, and a walk-in pantry. French doors in the dining area open to a covered deck with lots of space to enjoy your downtime in the summer. Upstairs, an open staircase overlooks the front entrance and leads to a bonus room with a built-in bookshelves and gas fireplace, a perfect place to escape with your book. The spacious primary bedroom offers a walk-in closet, and a 4-piece ensuite that features a tiled soaker tub, walk-in/sit-down shower, and double sinks. Two more good sized bedrooms, a 4-piece bath and laundry nook with storage complete the upper level. You’ll enjoy the cozy recreation room downstairs with carpeted flooring and a walk-up wet bar. Two big bedrooms, a 4-piece bathroom, storage room, and a large utility room complete the lower level. This home has gorgeous curb appeal with stucco and stone, a double attached, heated and insulated garage, and exterior undermount lighting. Value added features of this home include all appliances, window coverings, central vac with attachments, central A/C, hi-eff furnace, sump pump, and an underground sprinkler system. This home is beautiful, in a fantastic location and just waiting for you to call it home, call your agent to schedule a showing today. (id:51699)
1535 2nd Avenue N
Saskatoon, Saskatchewan
Welcome to 1535 2nd Avenue North, a well-cared-for bungalow in the heart of Kelsey Woodlawn—where convenience, comfort, and a few fun surprises come together. This 700 sq. ft. home offers 3 bedrooms and 2 bathrooms, proving that good things really do come in well-planned packages. The current owner clearly believed in preventative maintenance (and staying put), which means you benefit from five brand new windows and a new back door in 2025, complete with a 25-year transferable warranty. Big-ticket items have already been tackled, including new water and sewer lines to the street in 2021, shingles in 2018, a unique spray-foam type garage roof in 2018, and a furnace and water heater from 2013—so you can focus on decorating instead of budgeting for repairs. Out back, you’ll find a large yard with a deck, patio, and covered gazebo, perfect for summer BBQs, rainy-day coffee breaks, or supervised outdoor adventures for pets (cats on leashes optional, but encouraged). Rear parking makes family visits easier—no one blocks the garage, and nobody has to awkwardly shuffle cars around. The home is steps from a park with a playground, ideal for kids, fresh air, or quietly judging your neighbours’ swing-set technique. Bonus: the property reaches both a PokéStop and a Gym, so your Pokémon GO game is strong without leaving the couch. Commuters will love the quick access to Circle Drive, and in winter, you’ll appreciate having only a couple residential streets to navigate before hitting plowed routes—because Saskatoon winters don’t mess around. A smart thermostat rounds things out, letting you control comfort from your phone and track energy use like a responsible adult (or at least pretend to). A solid home, smart upgrades, great outdoor space, and a location that just makes life easier—1535 2nd Avenue North is ready for its next chapter. (id:51699)
2627 Atkinson Street
Regina, Saskatchewan
Welcome to 2627 Atkinson Street! This bungalow style home is located in Arnheim Place, a historic and charming neighborhood of Regina! It has close proximity to Wascana, Candy Cane & Douglas Park, Saskatchewan Science Centre & IMAX, Leibel Field, Balfour Collegiate, Miller Comprehensive and Douglas Park Elementary schools, as well as an easy commute to downtown, University of Regina and Polytechnic. You are welcomed into a spacious front entrance. This well-kept 776 sq ft home has a nice clean, warm and inviting feel. Your spacious living room includes a bay window allowing in beautiful natural light to flow in, and hardwood flooring which carries through to the 2 good sized bedrooms down the hall. The functional, large kitchen comes with plenty of white cabinetry, countertop space and room for your table and chairs. All appliances will remain with the home. Your full 4pc bathroom features a Bath Fitter tub and shower surround. The concrete basement has newer windows and provides the laundry area, utility space and lots of room for storage, as well as a future family/recreation space and den (which could be built into a bedroom). This space is just waiting for your special touch to make it your own. Walls have been professionally braced by AAA Solid Foundation and work permit as well as the Engineers Report are available. Bonus features include: 100-amp electrical panel (2007), 2 sump pumps, new HE Furnace (2025), new shingles on house and garage (2024) Out the garden door you’ll step onto your 12x15 pressure-treated wood deck (2020) where you can enjoy family meals, or watching the dog play. This home is situated on a large 37.5’ x 125’ lot with a fully fenced backyard. A bonus is the 14x21 garage with an attached 7x14 shed. This move in ready property is an affordable way to get into the market or downsize, and definitely worth checking out. Surveyor’s Certificate available! Contact your local Realtor® to set up your personal viewing today. (id:51699)
115 115 Dalgleish Link
Saskatoon, Saskatchewan
Step into contemporary comfort with this stylish “End Unit” condo nestled in the heart of Evergreen. This bright and inviting 2-bedroom, 1-bathroom home features a smart layout complete with a convenient laundry closet and an open-concept living area designed for both relaxing and entertaining. Nearly all-new flooring enhances the fresh, modern feel, while the on-demand hot water heater adds everyday efficiency. Enjoy the bonus of a designated electrified parking stall, plenty of nearby street parking, and a partially fenced yard with patio—perfect for soaking up sunny summer days and evenings. Located just steps from Evergreen Square, you’ll love having shops, dining, and amenities at your doorstep, along with easy access to parks, walking paths, and schools. Offering low-maintenance living in one of Saskatoon’s most desirable communities, this home is an excellent and affordable opportunity, perfectly suited for first-time buyers, students, or savvy investors alike. (id:51699)
14 321 Dunlop Street
Saskatoon, Saskatchewan
Amazing opportunity to get into affordable home ownership! Stop renting when you can own! This 1-bedroom, 1-bathroom mobile home comes equipped with a spacious kitchen and living area with ample natural light. Enjoy your private yard in the summer. This mobile home park is pet friendly. Monthly lot lease fee of $1031.00 includes taxes, water, garbage services, common area yard care/snow removal, recycling fees, and more! Message your favorite REALTOR® for more information. (id:51699)
327 100 Chaparral Boulevard
Martensville, Saskatchewan
Welcome to Chaparral Ridge in Martensville, where comfort, great value, and low-maintenance living come together just minutes north of Saskatoon. This very well-kept bungalow-style condo offers a fantastic opportunity for first-time buyers, downsizers, or investors seeking an affordable home in a friendly, welcoming community. The open-concept living and dining area is bright and inviting, featuring direct access to the front patio—perfect for enjoying a quiet morning coffee or hosting family and friends during the holiday season. The spacious kitchen is both functional and stylish, complete with granite countertops, stainless steel appliances, ample cabinetry, and a pantry, making meal prep and entertaining effortless. Smart light switches throughout the home add modern convenience, allowing you to easily control lighting and enhance everyday comfort. Two generously sized bedrooms and a full bathroom are thoughtfully set away from the main living space, offering privacy and a peaceful retreat for quiet evenings in. Downstairs, the large unfinished basement provides endless potential—ideal for a future family room, home gym, play space, or guest area, allowing you to add value and personalize the home over time. Additional highlights include two electrified parking stalls, low condo fees, and a pet-friendly complex (with board approval). Lovingly maintained and offering excellent value, this home is truly move-in ready and waiting to welcome its next owners. Schedule your private showing today. (id:51699)
1114 6th Avenue Nw
Moose Jaw, Saskatchewan
A wonderful opportunity presents itself in the beautiful Avenues, close to schools and Sask Poly. This well laid out home has generous sized rooms throughout. As you enter, you will be impressed with the very large foyer. Super cute and quaint with the original vintage fireplace. The living room is a generous size and flows seamlessly into the kitchen/dining space. The main floor bedroom is large and has direct entry to the deck. There is also a large closet. Upstairs boasts three large bedrooms, all with very large closets. The full four piece bath is spacious and the walk in linen closet packs more storage than you would normally find in similar homes. The basement hosts a laundry room, two piece bathroom, family room, and large utility/storage space. Many of the windows in this home have been updated. The electrical panel was also upgraded. The yard is quaint and manageable, and there are two off street parking spots in the back. The central air is a nice feature too. Contact your REALTOR® and come have a look at this home located on a beautifully tree lined street. (id:51699)
102 Dominion Avenue
Kincaid, Saskatchewan
This family friendly home features several recent high-value updates, including a new furnace, water heater, and laminate flooring. Upon entry from the back, the spacious kitchen offers ample cupboard space and leads into a generous living and dining area, with access to two bedrooms and a three-piece bathroom. A separate front entrance houses the washer and dryer for convenience. The basement is partially finished with lots of storage. The large corner lot provides ample space for constructing a garage off the back alley and includes an established garden area ready for spring planting. (id:51699)
4 257 Fairford Street W
Moose Jaw, Saskatchewan
Are you looking for easy living? This beautiful condo boasts 1,176 sq.ft. of living space all on one level with a double attached garage! Excellent curb appeal as you pull up - pride of ownership shows well! Centrally located in the downtown area - making the shops a nice walk from your home! Heading inside you are greeted by a spacious foyer that opens up into a good sized living room! Heading back from there we find a spacious kitchen / dining area. You are sure to love this kitchen - boasting oak cabinets, a large island and lots of counter space! Off the kitchen you have access to your private patio area and a shared backyard! Down the hall we find a spacious bedroom at one end followed by a laundry room. Next in line we find a nice 4 piece bathroom. At the other end of the hall we have a large primary suite - complete with a walk-in closet and a 2 piece ensuite! Off the back of the home we have a double attached and heated garage which is sure to be a hit! Behind the garage is a concrete driveway with 2 more parking spots just for you! This home is ready for you to move in and relax! No more cutting grass or moving snow here! Reach out today to book your showing! (id:51699)
100 Third Avenue N
Yorkton, Saskatchewan
Ohhhhh so cozy!!!! Step inside this ready move in home that has been renovated from top to bottom!!! Enjoy over 1800 sq feet of living space! 2 full bathrooms! 3 generous sized bedrooms, 1 den or office, and 2 living rooms. Delight in the newly designed kitchen that hosts newer cabinets with roll out drawers, Island for food prep, new stainless steel sink and appliances , counter tops, and lighting . Hardwood floors adorn the kitchen, dining and main floor living room, and bedrooms. Master suite hosts space in the room for a nursery or sitting room . The basement hosts another large bedroom, full bathroom, family room with an electric fireplace, den/office, laundry room . Electrical and plumbing has been upgraded, new R/O system, newer front and storm doors, new eves, furnace new in 2017, newer flooring in basement . So much room for your growing family. Outside you will find a detached single garage, large backyard for the children to play in and room for your pets. Dont miss out on this gem! Book yor own tour today (id:51699)
224 700 Battleford Trail
Swift Current, Saskatchewan
This upper townhouse condo at #224-700 Battleford Trail, Swift Current, is perfect for anyone looking to simplify life by leaving yard work, snow shoveling, and exterior maintenance behind, giving you more time to enjoy the things that matter. The open concept kitchen, dining, and living area is designed for easy daily living and entertaining, with plenty of natural light and a layout that feels both functional and welcoming. Step out onto the balcony and take in the lovely north-facing view over open fields instead of someone else’s siding. Two bedrooms provide flexibility for a home office or guest room. The side-by-side washer and dryer is a subtle but serious luxury when most comparable units settle for a cramped stackable setup, and it is the kind of upgrade you notice every single week. Available for quick possession, this unit combines proven construction with modern living, while low condo fees keep monthly costs manageable. Adding even more convenience, this condo comes with two titled parking spaces, a valuable bonus when most units only include one, making it an ideal option that quietly outperforms the competition in all the right ways. (id:51699)
53 Bailey Drive
Yorkton, Saskatchewan
Pride of home ownership is evident inside and out , top to bottom when you pull up to this beautiful three bedroom bungalow. This home is located in a well established family neighbourhood. Welcoming you into the home is a neat and tidy kitchen with beautiful solid cabinets and countertops that flows into the dining area. Open to the bright and light living room for easy entertaining and daily life. There are three bedrooms with an updated bathroom. Newer flooring and doors, trim and lighting throughout!!! The clean, dry and bright basement is developed with newer lVP flooring and a three piece bath. Loads of storage with potential to add a another bedroom. Newer Furnace, water heater and updated panel! There is large 22 x 28 garage with extra parking in behind and a beautiful sunroom on the back of the home!!Don't miss out on this pristine property in this desirable location!!!!!! (id:51699)
214 Tyndall Place
Chitek Lake, Saskatchewan
Nestled into the tall pines at the end of a quiet street in the pristine village of Chitek Lake, across from a park with playground, is this secluded lot ready for your getaway home! Enjoy privacy with a fenced yard, a garage and shed with loft - all you need to add is your dream home. (id:51699)
Duke Acreage
Silverwood Rm No. 123, Saskatchewan
A great 9.6 acre property that's ideal to have your own hobby farm or homestead. Located 20 km south of Whitewood, just past the Pipestone Valley, with direct access to #9 highway. 1490 square foot home with three bedrooms, 1.5 bath and main floor laundry. Spacious kitchen, dining and living rooms. Home office space and a large entrance off the back door. Lovely deck on the front. Single attached garage and a double detached garage which is heated. RO water with a newer well. Siding, windows, and shingles updated in 2017. New HE natural gas furnace in 2025. Mature shelter belt on the west side and numerous other trees planted on the property. Garden space and pasture/hay to the south. Perfect for raising a few animals of your own. Contact your agent for more pictures and information. (id:51699)
81 Mcnab Crescent
Regina, Saskatchewan
A bungalow with rental opportunity in the basement, situated on a desirable corner lot and featuring a double detached garage. The main floor offers three spacious bedrooms, including a primary bedroom with a newly renovated ensuite, along with a brand-new common bathroom. Enjoy a newly updated kitchen with all new appliances and a convenient rough-in for washer and dryer on the main floor. The home has been upgraded with a new air conditioning system and new water and sewer lines, providing added peace of mind. The basement includes a regulated suite with newer windows, offering two bedrooms and one full bathroom—ideal for extended family or rental income. Additionally, there is a separate studio-style basement unit complete with its own kitchen, one bedroom, and a 3-piece washroom. This versatile property offers excellent functionality, comfort, and income potential in a prime location. Checkout upgrade list. As per the Seller’s direction, all offers will be presented on 12/21/2025 1:00PM. (id:51699)
349 Waterloo Crescent
Saskatoon, Saskatchewan
Welcome to this well-laid-out 1,116 sq. ft. bungalow located on a quiet crescent in East College Park, just steps from elementary schools and high schools. Solidly built in 1973 and exceptionally well cared for, this home offers 5 bedrooms and 3 bathrooms, providing excellent space and flexibility for families. The main floor features a fresh new coat of paint, original oak hardwood floors in excellent condition, a bright and functional layout, and almost all new windows. The main bathroom has been refreshed with new faucets and taps, and the home reflects pride of ownership throughout with numerous thoughtful updates. The fully developed basement offers a large family room anchored by a cozy wood-burning fireplace, along with two additional bedrooms, a third bathroom, and abundant storage space. A replaced basement drain backflow valve (2022) provides added peace of mind. Major upgrades include a new air conditioner (2022), new exterior doors (2022), new main water shutoff and curb water cock (2024), and a brand-new washing machine (2025). Outside, enjoy a private backyard with a river rock-tiled patio, underground sprinklers, and a shed with newer concrete floor. The raised and sealed driveway leads to a double tandem garage, offering excellent parking and storage. Situated in a very quiet, established neighborhood close to schools, parks, and amenities, this is a well-built, extensively updated home that is truly move-in ready. (id:51699)

