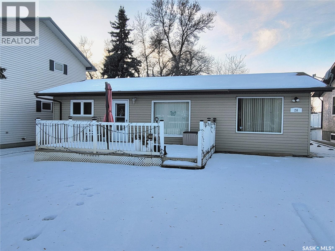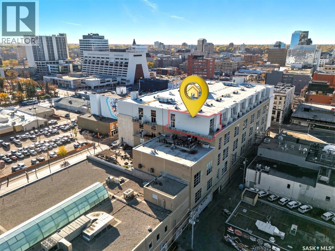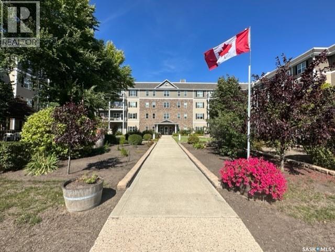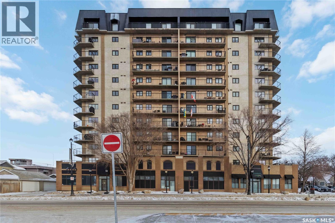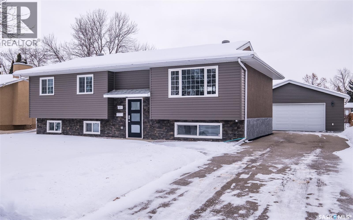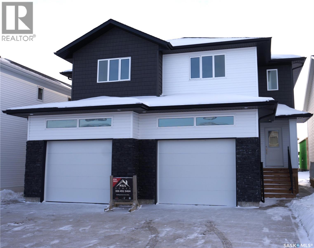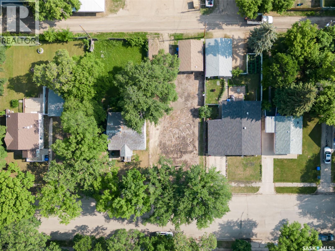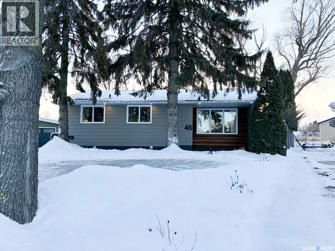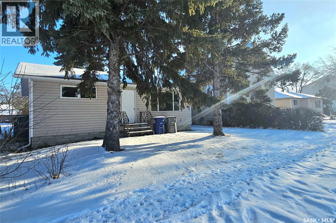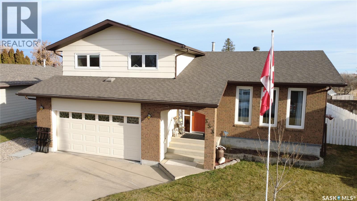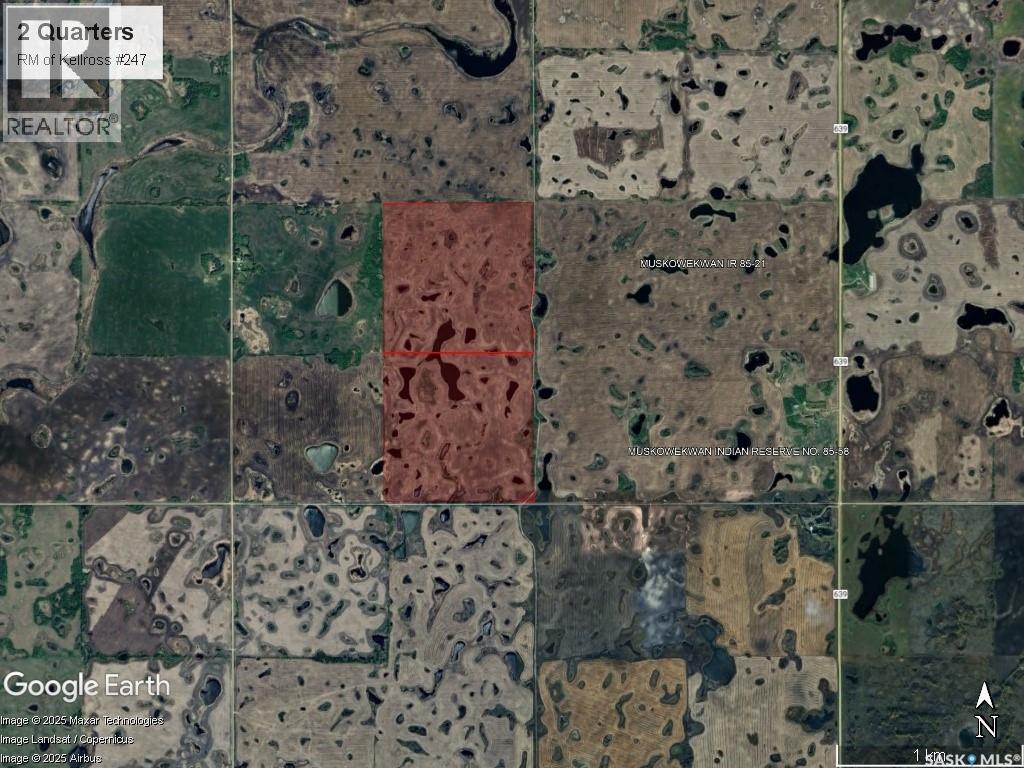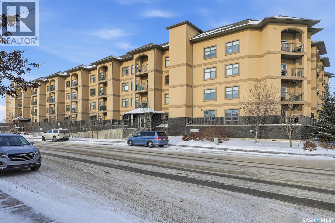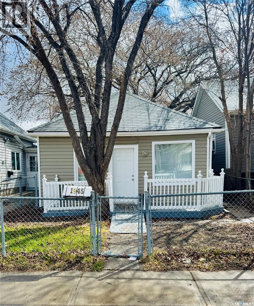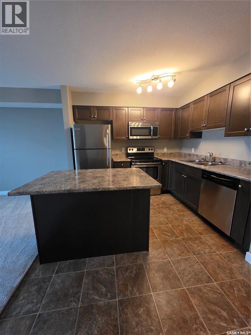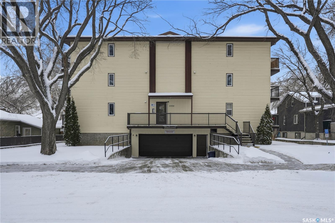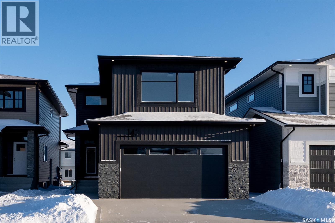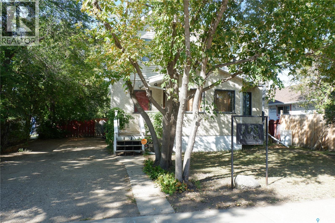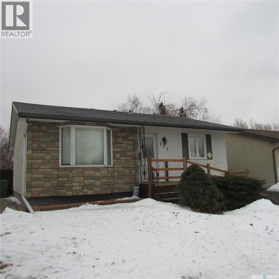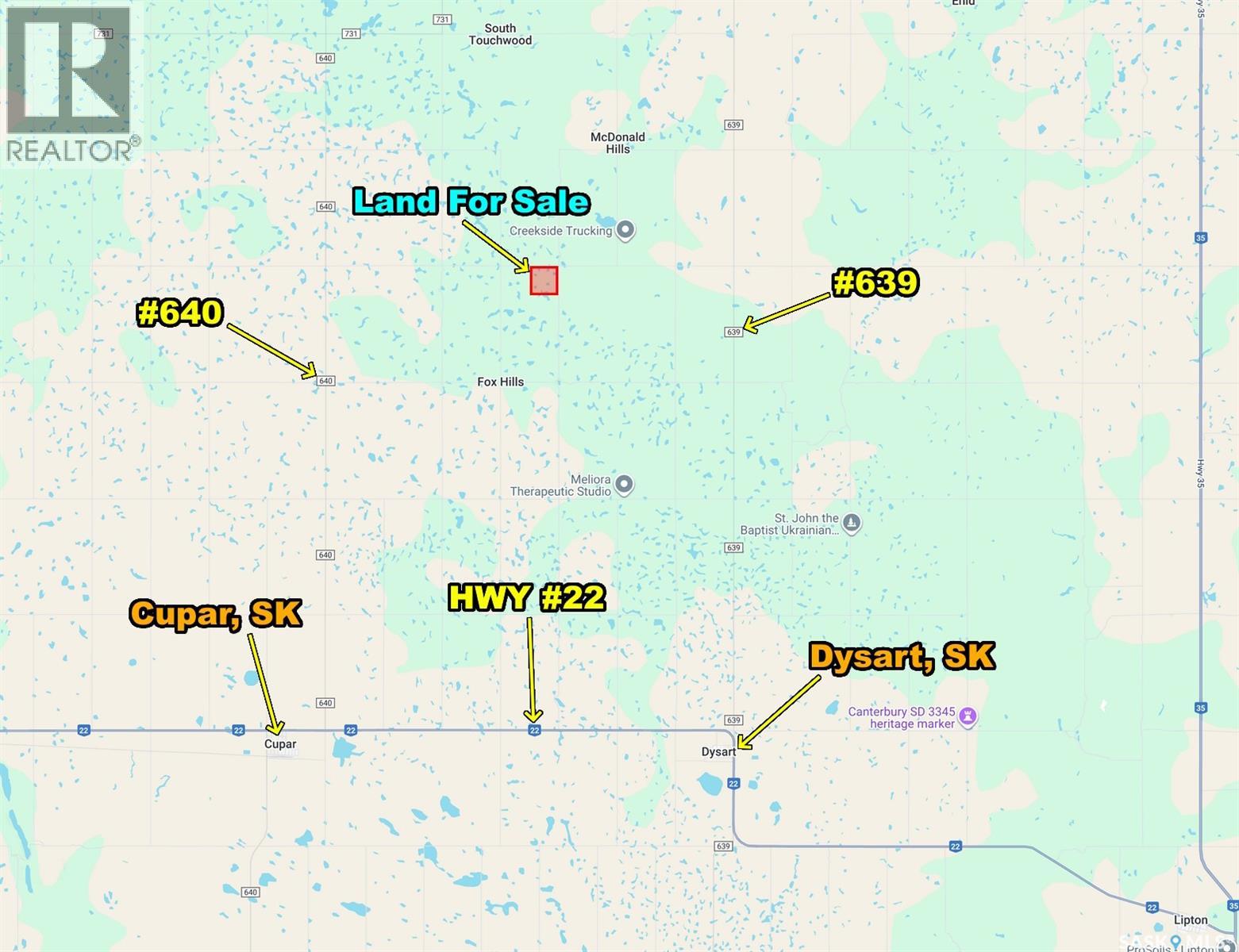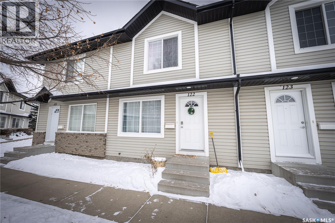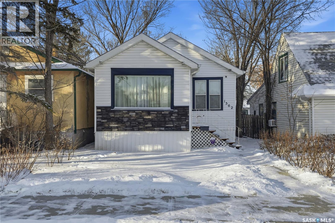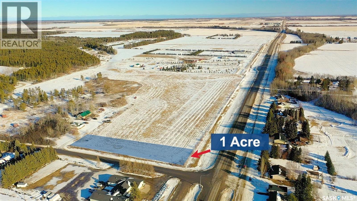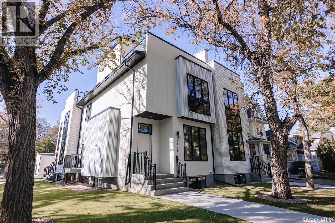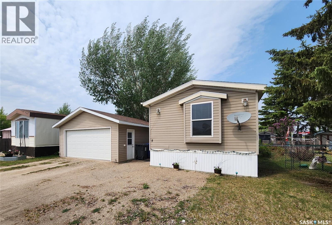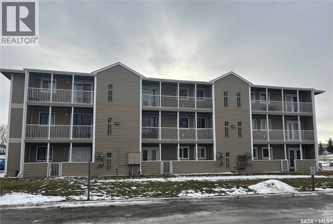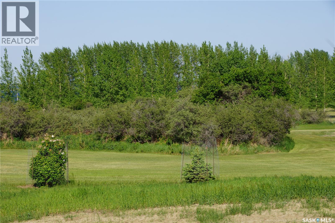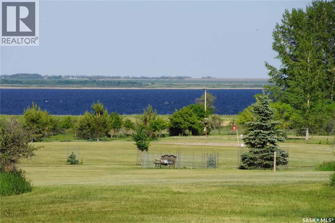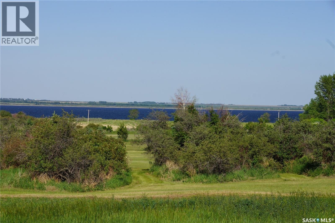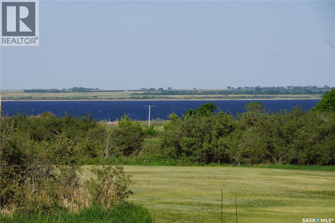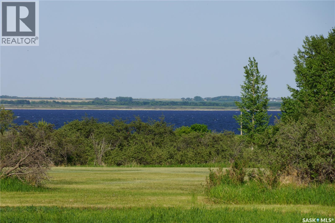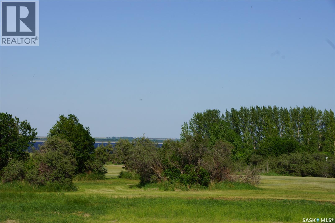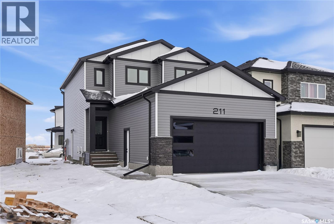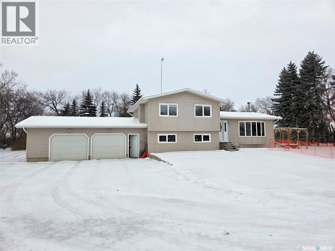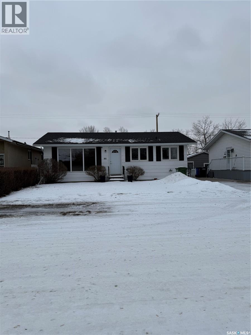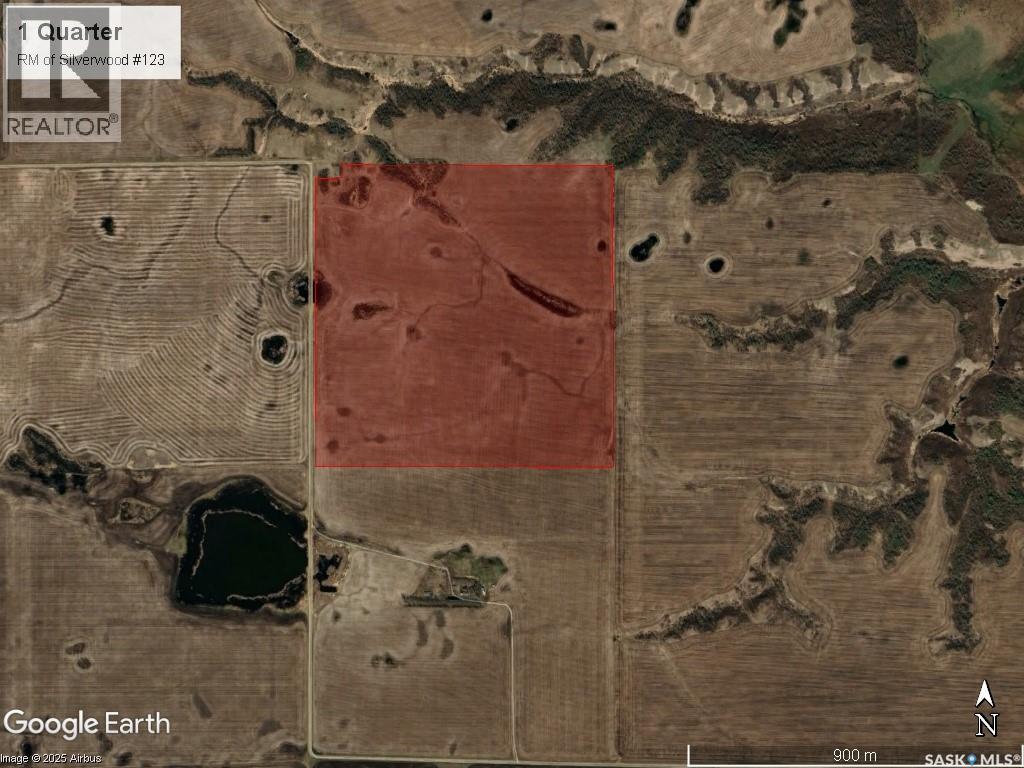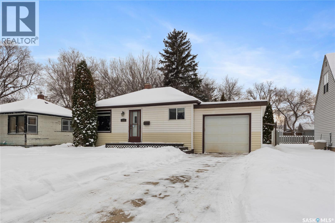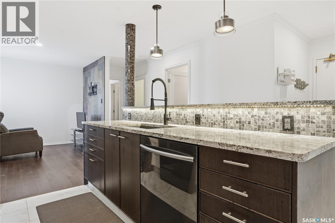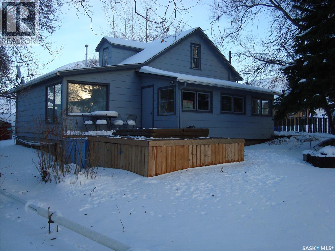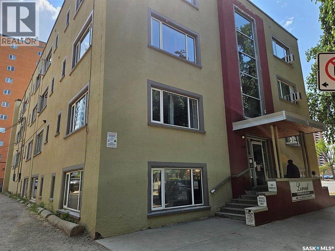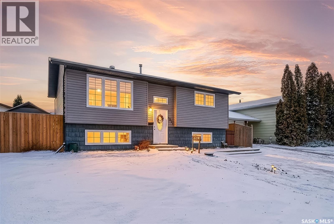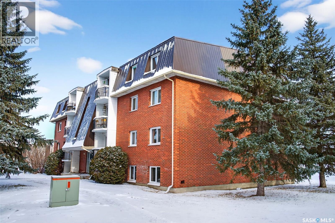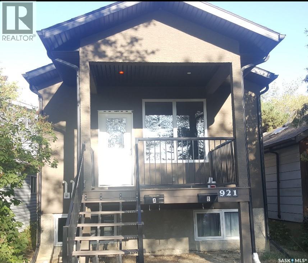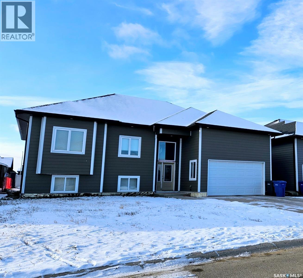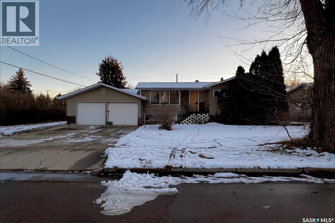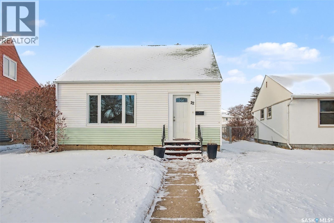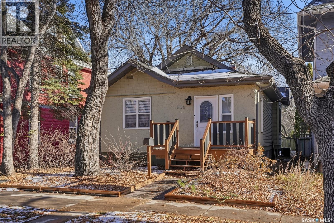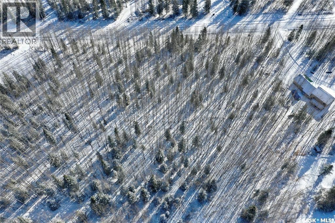26 Elm Street
Katepwa Beach, Saskatchewan
LOCATION LOCATION LOCATION - this GEM is in the highly sought after Katepwa Lake Prov Park. Where else would you want to be?! This lovingly maintained home was moved here in 1997 onto a new concrete crawlspace, with an addition in 2008 for a total of 960 sq ft. The home features a bright and airy open concept, with a Texas sized living/ dining room and kitchen combo. The kitchen boasts lovely oak cabinets, and just outside the 4pc bath there are extra storage cabinets to hold all the toiletries and linens. The 3 bedrooms hold the family or any guests you just KNOW will want to come visit. The main floor laundry/ utility room includes a water softener and iron filter. Seller states the well is 74' and the septic tank 1000g. In warmer months step outside onto the deck or backyard patio, to sun, lounge, dine alfresco, or simply watch the cottagers go by. Maybe plant a garden next spring in the garden plot? The home functions as well as it looks with new shingles Oct 2025, newer windows, gutter guards on eaves, and tasteful no-maintenance vinyl siding. Even the car or boat will love this property, sheltering in the single detached garage with overhead door opener. You won't run out of parking on the extra long front driveway, or the alley access backyard parking for the boat, quad, golf cart, etc. And all this is just steps or a fun golf cart ride away to the public beach, boat launch, hotel, store, restaurant, burger/ ice cream take out, 2 golf courses, and the Trans Canada Walking Trail. Don't miss out on this charmer, call today for your personal viewing. Furniture and contents may be negotiated in a sale. Shed on property will not be included. (id:51699)
1709 E Avenue N
Saskatoon, Saskatchewan
Fully renovated bungalow with a large 1-bedroom self-contained basement suite in the heart of Mayfair, ideally situated close to schools, parks, and amenities. This charming home features 3 bedrooms, 2 bathrooms, and a double-car garage, with beautiful curb appeal and spacious main floor boasting high ceilings, half open-concept layout, bright living room with wood-burning fireplace and large windows, and modern kitchen and dining area with brand-new cabinets, island, countertops, tile backsplash, sink, and stainless steel appliances. New vinyl plank flooring runs throughout the main level, which includes two generously sized bedrooms and a brand-new 4-piece bathroom. The fully developed basement has a separate entrance and offers spacious living area, kitchen and dining space with new cabinets, countertops, and tile backsplash, one spacious bedroom with double closets, a 3-piece bathroom, and a utility room with a second set of laundry. The backyard is generous and landscaped with brick patio, firepit, and mature trees. Extensive upgrades throughout the property include new PVC windows, shingles, furnace and water heater, insulation, flooring, ceiling, paint, cupboards, cabinets, light fixtures, both kitchens and bathrooms, appliances, and upgraded electrical. Additional features include an oversized two-car garage with extra parking and back-alley access on a large 50-foot-wide R2 double lot. This unique turnkey property is ideal for first-time homebuyers or investors, with potential rental income of approximately $1,400–$1,600/month for the main floor and $800–$1000/month for the basement suite, and it truly shows like new. (id:51699)
529 120 23rd Street E
Saskatoon, Saskatchewan
Top floor CORNER unit with massive wrap around balcony overlooking the city sky line! Welcome to the 2nd Avenue LOFTS where modern downtown living meets comfort and architectural character. This spacious 1,075 sq. ft. loft-style condo offers an open-concept layout with soaring ceilings, large windows, and a wraparound balcony that provides sweeping views of downtown Saskatoon. The highlight of this home is the large wraparound balcony overlooking Saskatoon’s new central library and the proposed new rink and event venue — the perfect spot to enjoy your morning coffee while taking in the energy and excitement of Saskatoon’s downtown revitalization. Located on the exclusive fifth floor—the only level equipped with central air conditioning—this unit ensures year-round comfort. The interior features polished concrete floors, a bright and functional kitchen, and a generous bedroom suite with a four-piece bath. This units updated kitchen includes brand new stainless steel kitchen appliances. A tandem underground parking for two vehicles is included for convenience and security. The installing of a vehicle lift is permitted as well (with board approval). The 2nd Avenue Lofts building offers residents access to excellent amenities, including a fully equipped gym, a recreation area with ping pong tables, a modern meeting room, and one of the best roof top patio areas (located on 3rd level) in the city. Situated in the heart of the Central Business District, you’ll be steps away from restaurants, shopping, and the river valley trails. A unique opportunity to own one of the most desirable units in this sought-after building. (id:51699)
423 680 7th Avenue E
Melville, Saskatchewan
Suite 423 at Cumberland Villas offers a well-planned 473 sq ft one-bedroom layout on the 4th floor, designed for comfortable, low-maintenance living in a welcoming community. With only four suites currently remaining in the building, this is a wonderful opportunity to join a residence that continues to be highly sought after. The suite features an open-concept design that uses the space efficiently, with a functional kitchen offering generous cupboard and counter space, along with a fridge, stove, and built-in dishwasher. The living area provides a cozy place to relax, while the bedroom includes a walk-in closet, offering practical storage without compromising comfort. In-suite laundry is convenient, adding ease to daily routines. Cumberland Villas is known for its relaxed atmosphere and thoughtful amenities, including inviting common areas such as a library with a fireplace, a billiards table, a dance floor, and a 24-hour Bistro with organized activities. Residents also benefit from friendly on-site staff, on-site hairstyling services, and personal mail delivery to their own mailbox. Optional lifestyle services—including meal plans, transportation, and housekeeping or laundry services—allow residents to customize their experience while maintaining independence. A mandatory monthly fee of $90 applies for access to the 24 hr Bistro and activities program. An excellent option for those looking to simplify their lifestyle while enjoying comfort, community, and peace of mind. (id:51699)
301 611 University Drive
Saskatoon, Saskatchewan
Elevated above the city on the 3rd floor at the top of the iconic Broadway Bridge, this refined two-bedroom, one-bathroom condo offers a rare fusion of sophisticated urban living and serene riverfront beauty. From the moment you arrive, the setting feels exclusive—where the energy of the city meets the calm of Saskatoon’s most picturesque natural landscape. Step outside and immerse yourself in one of the city’s most coveted neighbourhoods. Downtown’s boutiques, acclaimed dining, and charming cafés are just moments away, while Broadway’s vibrant pubs, live music venues, and artistic spirit unfold at your doorstep. Inside, the residence is thoughtfully designed for both elegance and comfort. The expansive living area flows seamlessly onto the balcony, creating an inviting space to entertain or unwind while taking in sweeping river and skyline views. A dedicated dining room sets the stage for intimate dinners and memorable gatherings, while the generously sized primary bedroom offers a peaceful retreat. The second bedroom provides flexibility for guests, a home office, or additional living space. The four-piece bathroom is both stylish and functional, and the well-appointed kitchen is perfectly suited for everything from morning espresso rituals to inspired evening meals. Beyond your private suite, residents enjoy access to an amenities room ideal for hosting larger gatherings or connecting with neighbors. This is not simply a condominium; it is a refined lifestyle in one of Saskatoon’s most iconic and sought-after locations. (id:51699)
975 Sanderson Crescent
Prince Albert, Saskatchewan
Stunning bi-level backing onto green space in the desirable Carlton Park neighborhood! The main floor welcomes you into a bright living room highlighted by a large picture window that fills the space with natural light. The kitchen is both stylish and functional, offering white soft close cabinetry, glass tile backsplash, quartz countertops, stainless steel appliances including a new fridge, a corner pantry and a large island that connects seamlessly to the dining area. There are patio doors that provide direct access to the South facing deck, recently refinished and complete with a natural gas bbq hookup, making it ideal for indoor and outdoor dining. The main level also includes 3 spacious bedrooms, including the primary bedroom with a 3 piece ensuite featuring a stand up shower. A modern 4 piece bathroom with a white vanity and tiled tub surround completes this floor. The fully developed basement features an expansive family room, perfect for movie nights or game nights, along with 2 additional bedrooms, a beautiful 4 piece bathroom and a laundry/utility room. Other notable features include new 25 year shingles, high efficiency furnace and hot water heater, central air conditioning, LED soffit lighting and a freshly stained shed. The partially fenced and thoughtfully landscaped yard includes a garden area for outdoor enjoyment and a convenient 24 ft x 28 ft double detached insulated garage that is equipped with 200 amp service, new shelving and a workbench. Don’t miss out on this exceptional property. Schedule a viewing today! As per the Seller’s direction, all offers will be presented on 12/22/2025 5:00PM. (id:51699)
521 Sharma Crescent
Saskatoon, Saskatchewan
Welcome to 521 Sharma Cres in Aspen ridge beautifully designed 2025 built 1,523. sq. ft. semi-duplex offering modern comfort and exceptional value. Luxury vinyl flooring flows seamlessly throughout the home, complementing the bright and open-concept main floor. The stylish kitchen is a true highlight, featuring elegant quartz countertops in main floor, an abundance of well-crafted cabinetry, stainless steel appliances for both everyday living and entertaining. Large window size flood the home with natural light while ensuring year-round comfort and reduced energy consumption. Upstairs, the spacious primary bedroom provides a private retreat with a large walk-in closet and a 3-piece ensuite bathroom. Two additional well-sized bedrooms, another full 3-piece bathroom, and a conveniently located laundry room with washer and dryer complete this thoughtfully designed upper level. The home also includes a fully developed legal 1-bedroom basement suite, ideal for extended family or rental income. The suite features a separate entrance, its own electric meter, baseboard heating, and all required appliances included like (Stove, Fridge, OTR, Washer and Dryer) Outside, enjoy the fully built 12’ x 9’ deck, ideal for relaxing or entertaining. This exceptional property blends modern finishes, energy efficiency, and versatility—an excellent opportunity for homeowners and investors alike. Builder has taken extra 4 years of extended warranty on appliances apart from 1 year manufacturer warranty. Text or Call for a viewing today!! (id:51699)
214 Stovel Avenue E
Melfort, Saskatchewan
A lot to love! Or build on I mean. 214 Stovel Ave E is cleared and ready to do something. Zoned R2. 50x125. 18x24 garage sits at back of lot...a place to store that building material. Only so many in fill lots left. Listed at $36,000. Call today to inquire more! (id:51699)
46 Phillips Crescent
Saskatoon, Saskatchewan
Welcome to this beautifully updated 1,198 sq. ft. bungalow located on a quiet crescent in the heart of family-friendly Brevoort Park. This bright, open-concept main level offers a seamless flow between the living, dining, and kitchen areas, making it ideal for both everyday living and entertaining. Three spacious bedrooms are located on the main floor, along with a full bathroom, providing a highly functional family-friendly layout. The home has seen numerous upgrades throughout and has been exceptionally well maintained, making it truly move-in ready. The fully developed basement adds valuable additional living space and includes a second bathroom and a generous den, which could be converted into an additional bedroom with the addition of a window. Outside, enjoy a gorgeous and private backyard designed for low-maintenance living, featuring artificial turf, stamped concrete patio, stamped concrete/exposed aggregate driveway, and a good sized deck. Upgrades: heated garage (24 x 24) (2024), kitchen, bathrooms, flooring, main floor windows, furnace, shingles (2019), interior paint (2025), a/c (2020), backyard/patio/fence (2023), driveway (2019), newer water heater. Ideally situated close to schools, parks, and amenities, this home offers the perfect blend of quiet crescent living, modern updates, and an established east-side neighbourhood. (id:51699)
323 Thompson Street
Herbert, Saskatchewan
Located only a short commute from the city is this affordable property, located on Thompson Street in Herbert, with so much potential! Featuring 3 large bedrooms & 2 washrooms, an ideal layout, along with an updated kitchen (2019) with sleek, Whirlpool & Frigidaire appliances, this home also offers a fenced backyard, a back deck, a large storage shed AND a 14 x 22 detached garage! The shingles on the garage were refreshed in 2019 and there is a vast amount of greenspace located directly across the street. This home is also located in close proximity to the Herbert K-12 School. This property is situated on a 6,000 sq ft lot and also features plenty of storage space, central A/C, a secondary fridge in the basement, 100 amp electrical service, exterior vinyl siding and immediate possession! There is no GLE. To take advantage of this great opportunity to make this home your own, please call for further information and to schedule your appointment to view. (id:51699)
353 Walsh Trail
Swift Current, Saskatchewan
This 1,738 sq. ft. four-level split at 353 Walsh Trail, Swift Current, is built for real family life, offering plenty of space to grow while still feeling warm and welcoming. The main level brings everyone together with trusted oak kitchen cabinetry that has stood the test of time, a large sit-at island with seating for four that easily becomes the centre of breakfasts, homework, and late-night chats, and a built-in China cabinet that adds both charm and storage. The bright dining area sits right off the kitchen, while the living room is grounded by hardwood floors and a built-in entertainment centre that creates a cozy yet functional gathering space. Just a few steps down, the family room is where movie nights and playtime naturally land, with patio doors leading out to the back deck and a fully fenced yard that feels safe and private for kids and pets. Upstairs, you will find 3 well-sized bedrooms, a 4-piece bathroom, and a primary bedroom complete with its own 3-piece ensuite, giving parents the opportunity to get ready at the same time as the kids. The fourth level offers even more flexibility with a rec room that works equally well as a teen hangout, home gym, or games area, plus a 3-piece bathroom and a spacious laundry/storage room that keeps life organized. Outside, the backyard includes a garden area for growing your own vegetables, a storage shed, and vinyl fencing, and opens to a lovely green space. The front gravel parking pad is ideal for an RV or extra vehicles. An attached 22 x 21 double garage walks directly into the home, making busy mornings, grocery runs, and winter weather far easier to manage. With updates including triple-pane PVC windows, newer kitchen appliances, updated light fixtures, select flooring, and the advantage of quick possession, this is a home where routines run smoothly, milestones are celebrated, and family memories naturally take shape. (id:51699)
E 1/2 16-26-15 W2 - Lestock
Kellross Rm No. 247, Saskatchewan
Great opportunity to acquire two quarter sections of good-quality grain land located near Lestock, SK in the RM of Kellross #247. The land is rated “G & H” for productivity by SCIC and has a SAMA Final Rating Weighted Average of 54.79, making it ideal for crop production. The owner has cleared some bush on the land and reports approximately 300 cultivated acres. Buyer to do their own due diligence as to the number of acres suitable for crop production. Ideal Addition or Investment: This parcel would be a valuable addition to an existing land base in the Lestock area and presents an excellent investment opportunity for those looking to tap into Saskatchewan’s vibrant agriculture sector. There is a lease agreement in place expiring at the end of 2029. The lease in place provides a 3.24% return at the asking price. Contact for lease details. Asking Price Breakdown: $2,990.43 / ISC Titled Acre. Legal Land Descriptions: NE 16-26-15 W2 & SE 16-26-15 W2. (id:51699)
306 3630 Haughton Road E
Regina, Saskatchewan
This well maintained condo offers a spacious, open-concept layout perfect for comfortable living and entertaining. Step into a generous front entry that flows into a l kitchen featuring ample counter space and cabinetry. The bright, inviting living room opens onto a private balcony through patio doors, creating a warm and airy atmosphere. The spacious primary suite includes a walk-in closet and a convenient 3-piece ensuite with an easy-access shower. A sizeable second bedroom, full main bathroom, and in-suite laundry with additional storage complete the interior. All appliances are included for your convenience. Located in a well-managed, quiet complex with underground parking and a personal storage unit. Ideally situated close to east-end amenities, including shopping, dining, and public transit. Don't miss your opportunity, schedule your private viewing today! (id:51699)
1945 Wallace Street
Regina, Saskatchewan
Its not often you find a ready to move in home in broders annex for this asking price from paint and flooring to windows and siding its ready to go. there's also a garage off the rear lane. this great start or revenue home is close to all amenities and waiting for you (id:51699)
103 2141 Larter Road
Estevan, Saskatchewan
Like new one bedroom and one bathroom main floor condo!! This unit is 623 sq.ft. and has been freshly painted with Silver Fox by Benjamin Moore and new carpet installed throughout the living room and bedroom into the walk through closet to a 4 pc bathroom. The kitchen has plenty of cupboards and island room for 2 stools and additional storage. Stainless appliances and stacking front load washer and dryer included. To top it all off patio door access to your balcony. One electrified parking stall included Call to view today!! (id:51699)
205 1006 9th Street E
Saskatoon, Saskatchewan
Welcome to this bright and spacious 2-bedroom condo located at 205-1006 9th Street East, perfectly situated just minutes from the University of Saskatchewan, University Hospital, downtown, and the amenities of 8th Street. This well-maintained unit is filled with natural light and has seen numerous updates, including fresh paint throughout. Ideal for investors, university students, professionals, or first-time home buyers, this unit offers excellent value in a sought-after location. Additional highlights include in-suite laundry with a full-size washer and dryer, an adjacent storage room, air conditioning, and a valuable heated underground parking stall. The secure building features elevator access for convenient, low-maintenance living. This move-in-ready condo presents an outstanding opportunity to own in the highly desirable Varsity View neighborhood. Call today to book your private showing! (id:51699)
143 Cockcroft Place
Saskatoon, Saskatchewan
New and refreshed for 2025 the Urban model has a new look! With the popularity of this plan Pure's Design Team decided to give it a few updates! Larger size now at 2106 sq ft with a revised kitchen layout, added side bar cabinetry with upper shelves in kitchen area along stairwell, upgraded ensuite with freestanding tub and and amazing new walk in closet design with built in wardrobe cabinets. Additonal features include modern cabinetry design, kitchen cabinets that are full ceiling height, and a designer lighting and plumbing package. Located across from park backing homes, this is an amazing location that offers rear alley access as well, providing maximum separation from your neighbours. Full landscaping and basement development packages are available to make this a turnkey property if desired! (id:51699)
568 Stadacona Street W
Moose Jaw, Saskatchewan
Located in the City of Moose Jaw, this home enjoys a prime spot across from a park and a skating rink. The spacious kitchen includes an eating area and patio doors that open to the back deck. A dining room sits next to the living room, offering plenty of space for gatherings. The house features three bathrooms—one on each level; however, some plumbing repairs are needed. The main floor has one bedroom, and there are three additional bedrooms upstairs. A small balcony overlooks the front of the home. The partially finished basement is currently used as a bedroom (non conforming) and also offers a family area, laundry, another bathroom, a utility room, and ample storage. Outside, the large backyard boasts a deck, garden area, and is fully fenced—ideal for families looking for room to grow. Don't miss the chance to check out this property today. (id:51699)
123 Bentley Drive
Regina, Saskatchewan
Welcome to this well loved home that has been in the same family since new. Great location across from a small park, features included: Spacious kitchen, from facing living room, bedrooms face the backyard. Updated shingles on home, updated windows and main bathroom. Basement development includes a large rec room and ample of storage. Parking for 4 vehicles. Excellent home for someone wanting to put in some TLC. Nice back yard with a deluxe storage shed. (id:51699)
Ne 24-24-16 W2 - Cupar & Dysart
Cupar Rm No. 218, Saskatchewan
Now for sale is the NE 24-24-16 W2 located north of Cupar, SK in the RM of Cupar #218. Comprised of 160.27 titled acres in the black soil zone soil final rating weighted average of 44.95. Saskatchewan Crop Insurance rating is “J” soil. Location & Access: The land has great access with roads on the north and east sides. Lease: This quarter is rented out with the lease expiring at the end of 2029.The lease in place provides a 4.1% return at the asking price. Contact for lease details. Asking Price Breakdown: $2,339.80/Titled Acre (id:51699)
122 103 Rutherford Crescent
Saskatoon, Saskatchewan
Welcome to this well-maintained two-storey townhouse, offering stylish updates and a functional layout ideal for comfortable city living. The main floor features a spacious living room, a convenient 2-piece bathroom, and a large, open kitchen complete with stainless steel appliances and a tasteful tiled backsplash. The entire main level has been upgraded with modern vinyl plank flooring, creating a clean and contemporary feel throughout. Upstairs, the primary bedroom includes a walk-in closet, and the upper bathroom has also been refreshed with vinyl plank flooring. Additional upgrades include central air conditioning, a brand-new gas water heater, and a home that has been freshly painted within the last two years, with some rooms completed very recently. The laundry room is equipped with a high-end washer and dryer, adding both convenience and quality. Enjoy outdoor living on the south-facing patio, perfect for soaking up the sun. Ideally located close to schools, the University of Saskatchewan, parks, and a wide range of amenities, this move-in-ready townhouse is an excellent opportunity for homeowners, students, or investors alike. (id:51699)
1562 Argyle Street
Regina, Saskatchewan
Own for Less Than Rent – Affordable, Move-In-Ready Bungalow! Why rent when you could own your own home for approximately $763/month, including mortgage and property taxes? (Estimated based on a 5-year fixed rate of 4.19% at time of listing.) A great opportunity for first-time buyers looking for affordability and long-term value. Over 800 sq. ft. bungalow features a bright main level with maple hardwood floors, 9' ceilings, crown mouldings, and rounded corners. The layout includes two spacious bedrooms, an updated 4-piece bathroom with a relaxing soaker tub and espresso vanity, a dining area, comfortable living room, and an inviting galley kitchen. The open basement is ready for future development, and the seller is including gyproc to help you get started. Outside, you’ll find a fully fenced yard, a 12' x 12' deck, and convenient lane access with room to build a garage. Key updates include: Eaves, plumbing, electrical, sewer line, PVC triple-pane low-E argon windows (except front foyer) noted from a previous listing 2004. Shingles and insulated vinyl siding (2019) Located on a quiet, nice block, close to the Armories and just a few blocks from Pasqua Hospital. With low property taxes and a price that makes homeownership truly attainable, this home offers incredible value. Priced to sell—book your viewing today! (id:51699)
1 Acre Prime Highway Frontage East Of Nipawin
Nipawin Rm No. 487, Saskatchewan
Prime highway frontage east of Nipawin located on Highway 55 with 113 ft of highway frontage. To be subdivided into a 1 acre lot or into lots sized as mutually agreed between seller and a buyer. Property tax to be determined at subdivision. Potential to rezone to commercial (to be approved by RM of Nipawin). Bring your business to the Nipawin area! (id:51699)
2804 14th Avenue
Regina, Saskatchewan
Welcome to 2804 14th Avenue, a brand-new, architecturally striking development by West Oak in the heart of Regina’s Cathedral neighbourhood. This captivating townhouse condo brings modern sophistication to one of the city’s most sought-after and walkable communities — just steps from Les Sherman Park, Safeway, 13th Avenue boutiques and cafés, top-rated schools, and downtown Regina. This 2½-story townhouse-style condo showcases over 2,200 sq. ft. of contemporary living space, thoughtfully designed to maximize light, comfort, and functionality. The main level welcomes you with an inviting open-concept layout featuring floor-to-ceiling windows, 9-foot ceilings, and sleek hardwood flooring that create a bright, airy atmosphere. The modern kitchen serves as the centerpiece of the home, complete with quartz countertops, high-end cabinetry, and premium finishes that perfectly complement the property’s refined aesthetic. Upstairs, the second level offers spacious bedrooms and beautifully appointed bathrooms, including a tiled ensuite shower that provides a spa-like retreat. Continuing upward, you’ll find the stunning rooftop patio — a private outdoor oasis perfect for morning coffee, evening cocktails, or entertaining guests under the Cathedral skyline. Every unit includes a single detached garage and benefits from being part of a comprehensive redevelopment initiative designed for longevity, energy efficiency, and timeless style. These homes represent the perfect fusion of modern living and vibrant community, delivering a new level of luxury and design to Regina’s historic Cathedral area. Contact your REALTOR® today to experience the future of Cathedral living with West Oak Developments. (id:51699)
8 555 Dielschneider Road
Melville, Saskatchewan
This well-kept 1,216 sq ft modular home was built in 2008. With 3 bedrooms and 2 full bathrooms, the home offers a spacious, open-concept layout that seamlessly connects the kitchen, dining, and living areas—perfect for both daily living and entertaining. The kitchen features plenty of cabinetry, island, 4 appliances and a pantry for additional storage. On one side of the home you'll find a convenient laundry area with additional storage space and a spacious primary bedroom that features a walk-in closet and 3-piece ensuite. On the opposite side, two more bedrooms and a second 4-piece bathroom provide flexibility for family or guests. Outside, enjoy a private, fenced yard with a deck, garden shed, and raised garden boxes—ideal for outdoor living. A double detached garage offers ample storage, while the triple driveway ensures plenty of parking space. Lot rent is $475/month and includes water, sewer, and garbage pickup. Conveniently located near St. Peter’s Hospital, the CN Community Center, and Miller Elementary School. (id:51699)
17 6575 Rochdale Boulevard
Regina, Saskatchewan
This top-floor condo, located in McCarthy Park, offers 843 sq ft of living space, featuring 2 bedrooms and 1 bathroom. The unit provides an enhanced view and a quieter living experience. It is move-in ready with upgrades that include newer countertops, windows, and patio doors. Inside, you'll find an open concept living room and dining area that leads to a refurbished balcony through patio doors. The kitchen offers ample space, and there is a convenient in-suite laundry/storage room. The full 4-piece bathroom and two spacious bedrooms complete this cozy home. This smoke-free apartment is situated in a secure, quiet building that is conveniently near parks, schools, and Rochdale amenities. The exterior of the building has been refinished with hardie board siding and features new aluminum railings on the balcony. This affordably priced property could be the perfect fit for you. Call your agent today to schedule your private viewing! (id:51699)
14 Coteau Place
Coteau Rm No. 255, Saskatchewan
Indulge in the ultimate luxury living with these expansive lots, overlooking Coteau Beach golf course and steps away to the water views of Lake Diefenbaker! There are building standards in place with the RM to adhere to keeping the utmost in value of the lot owner while still allowing 5 years to build from the purchase date. Situated on generously sized parcels of land, these lots offer ample space to design and build a custom residence tailored to your preferences. Just a quick golf cart ride to the; beach, park that houses playground equipment, boat launch, community clubhouse, sport courts and mini golf. The community next door of Coteau Beach is welcoming and has a strong history in community events to help integrate all its members. Each lot provides the chance to create a private retreat, complete with luxury amenities and personalized touches. Design your 75x200 titled lot to suit your lifestyle. Call us today for your own personal tour! (id:51699)
10 Coteau Place
Coteau Rm No. 255, Saskatchewan
Indulge in the ultimate luxury living with these expansive lots, overlooking Coteau Beach golf course and steps away to the water views of Lake Diefenbaker! There are building standards in place with the RM to adhere to keeping the utmost in value of the lot owner while still allowing 5 years to build from the purchase date. Situated on generously sized parcels of land, these lots offer ample space to design and build a custom residence tailored to your preferences. Just a quick golf cart ride to the; beach, park that houses playground equipment, boat launch, community clubhouse, sport courts and mini golf. The community next door of Coteau Beach is welcoming and has a strong history in community events to help integrate all its members. Each lot provides the chance to create a private retreat, complete with luxury amenities and personalized touches. Design your 75x200 titled lot to suit your lifestyle. Call us today for your own personal tour! (id:51699)
9 Coteau Place
Coteau Rm No. 255, Saskatchewan
Indulge in the ultimate luxury living with these expansive lots, overlooking Coteau Beach golf course and steps away to the water views of Lake Diefenbaker! There are building standards in place with the RM to adhere to keeping the utmost in value of the lot owner while still allowing 5 years to build from the purchase date. Situated on generously sized parcels of land, these lots offer ample space to design and build a custom residence tailored to your preferences. Just a quick golf cart ride to the; beach, park that houses playground equipment, boat launch, community clubhouse, sport courts and mini golf. The community next door of Coteau Beach is welcoming and has a strong history in community events to help integrate all its members. Each lot provides the chance to create a private retreat, complete with luxury amenities and personalized touches. Design your 75x200 titled lot to suit your lifestyle. Call us today for your own personal tour! (id:51699)
13 Coteau Place
Coteau Rm No. 255, Saskatchewan
Indulge in the ultimate luxury living with these expansive lots, overlooking Coteau Beach golf course and steps away to the water views of Lake Diefenbaker! There are building standards in place with the RM to adhere to keeping the utmost in value of the lot owner while still allowing 5 years to build from the purchase date. Situated on generously sized parcels of land, these lots offer ample space to design and build a custom residence tailored to your preferences. Just a quick golf cart ride to the; beach, park that houses playground equipment, boat launch, community clubhouse, sport courts and mini golf. The community next door of Coteau Beach is welcoming and has a strong history in community events to help integrate all its members. Each lot provides the chance to create a private retreat, complete with luxury amenities and personalized touches. Design your 75x200 titled lot to suit your lifestyle. Call us today for your own personal tour! (id:51699)
12 Coteau Place
Coteau Rm No. 255, Saskatchewan
Indulge in the ultimate luxury living with these expansive lots, overlooking Coteau Beach golf course and steps away to the water views of Lake Diefenbaker! There are building standards in place with the RM to adhere to keeping the utmost in value of the lot owner while still allowing 5 years to build from the purchase date. Situated on generously sized parcels of land, these lots offer ample space to design and build a custom residence tailored to your preferences. Just a quick golf cart ride to the; beach, park that houses playground equipment, boat launch, community clubhouse, sport courts and mini golf. The community next door of Coteau Beach is welcoming and has a strong history in community events to help integrate all its members. Each lot provides the chance to create a private retreat, complete with luxury amenities and personalized touches. Design your 75x200 titled lot to suit your lifestyle. Call us today for your own personal tour! (id:51699)
11 Coteau Place
Coteau Rm No. 255, Saskatchewan
Indulge in the ultimate luxury living with these expansive lots, overlooking Coteau Beach golf course and steps away to the water views of Lake Diefenbaker! There are building standards in place with the RM to adhere to keeping the utmost in value of the lot owner while still allowing 5 years to build from the purchase date. Situated on generously sized parcels of land, these lots offer ample space to design and build a custom residence tailored to your preferences. Just a quick golf cart ride to the; beach, park that houses playground equipment, boat launch, community clubhouse, sport courts and mini golf. The community next door of Coteau Beach is welcoming and has a strong history in community events to help integrate all its members. Each lot provides the chance to create a private retreat, complete with luxury amenities and personalized touches. Design your 75x200 titled lot to suit your lifestyle. Call us today for your own personal tour! (id:51699)
211 Sharma Lane
Saskatoon, Saskatchewan
Modern 1,966 sq. ft. two-storey home featuring a rare main-floor bedroom and 3-piece bathroom, ideal for guests or multi-generational living. This 4-bedroom design offers 9’ ceilings on the main level, laminate flooring throughout the main and second floors, and ceramic tile in bathrooms with tiled shower surrounds. The kitchen showcases a large quartz island, subway tile backsplash, soft-close cabinetry, walk-in pantry, and exterior-vented range hood. Upstairs includes additional bedrooms and a well-appointed ensuite with double sinks, soaker tub, and custom tiled shower with glass enclosure. Additional highlights include pot lighting inside and out, upgraded black fixtures, comfort-height toilets, on-demand hot water, HRV, and high-efficiency furnace. The oversized insulated garage is fully boarded and features an insulated 16x8 door and man door. Exterior is complete with triple-pane windows, covered front entry, concrete driveway, front landscaping, and a rear deck with aluminum railing. (id:51699)
Hogg Acreage
Tisdale Rm No. 427, Saskatchewan
Welcome to the perfect acreage to fit anyone's needs. 5 bedrooms, 2 bathrooms, 3 living areas and plenty of storage on this 4 level split just a short 8kms from the heart of Tisdale. 3.72 acres enclosed with in a complete shelterbelt with a large storage shed, 20x30x12 tarp shed, garden area and tree house for the little ones. Large deck with covered gazebo off the back entrance, year round fish pond with fish along the patio entrance to garage, enclosed CATIO for the cats with separate house entrance and a 2 car 30x24 attached garage with built in cabinets and electric plug in heater. All appliance except bar fridge and basement freezer included (stove and hood fan new) as will the couches and electric fireplace in the basement, bed in first upper bedroom, lawn sweep and garden tiller. Sewer is by septic tank with pump out to south east, water is rural pipeline, 200 amp panel box. Sump pump pumps out far behind garage. Many many upgrades in the past years make this home ready to move in and live the life. (id:51699)
51 Shelley Drive
Southey, Saskatchewan
If you are looking for a community that is both close to the city and offers the convenience of many amenities, then look no further! This excellent bungalow is perfect for anyone that is buying a first time home. It offers the right amount of space with an island style kitchen and eat in area perfect for gatherings. The living room area is very spacious and bright and boasts large windows that allow plenty of natural light! The bedrooms are a good size as is the 4 piece bathroom. A bonus is the large laundry area that provides plenty of storage and room. The basement is developed and is finished(older development). The family room area is a great size and there is a bathroom and an extra bedroom for visitors or teens. Outside you find a single detached garage and a great back yard that is fenced. Great home in a lovely community. Book your viewing today. (id:51699)
1 Quarter Grainland Near Whitewood, Sk (Branvold)
Silverwood Rm No. 123, Saskatchewan
Great opportunity to acquire one quarter section of good-quality grain land located near Whitewood, SK. The black soil is rated “G” for productivity by SCIC and has a strong SAMA Final Rating Weighted Average of 64.48, making it ideal for crop production. SAMA field sheets identify 145 cultivated acres (Buyers are encouraged to conduct their own due diligence regarding the number of acres suitable for crop production). This parcel would be a valuable addition to an existing land base in the Whitewood area and presents an excellent investment opportunity for those looking to tap into Saskatchewan’s vibrant agriculture sector. The land is rented out for the 2026 crop season and will be available for farming in Fall 2026. (id:51699)
1535 2nd Avenue N
Saskatoon, Saskatchewan
Welcome to 1535 2nd Avenue North, a well-cared-for bungalow in the heart of Kelsey Woodlawn—where convenience, comfort, and a few fun surprises come together. This 700 sq. ft. home offers 3 bedrooms and 2 bathrooms, proving that good things really do come in well-planned packages. The current owner clearly believed in preventative maintenance (and staying put), which means you benefit from five brand new windows and a new back door in 2025, complete with a 25-year transferable warranty. Big-ticket items have already been tackled, including new water and sewer lines to the street in 2021, shingles in 2018, a unique spray-foam type garage roof in 2018, and a furnace and water heater from 2013—so you can focus on decorating instead of budgeting for repairs. Out back, you’ll find a large yard with a deck, patio, and covered gazebo, perfect for summer BBQs, rainy-day coffee breaks, or supervised outdoor adventures for pets (cats on leashes optional, but encouraged). Rear parking makes family visits easier—no one blocks the garage, and nobody has to awkwardly shuffle cars around. The home is steps from a park with a playground, ideal for kids, fresh air, or quietly judging your neighbours’ swing-set technique. Bonus: the property reaches both a PokéStop and a Gym, so your Pokémon GO game is strong without leaving the couch. Commuters will love the quick access to Circle Drive, and in winter, you’ll appreciate having only a couple residential streets to navigate before hitting plowed routes—because Saskatoon winters don’t mess around. A smart thermostat rounds things out, letting you control comfort from your phone and track energy use like a responsible adult (or at least pretend to). A solid home, smart upgrades, great outdoor space, and a location that just makes life easier—1535 2nd Avenue North is ready for its next chapter. (id:51699)
309 3410 Park Street
Regina, Saskatchewan
Welcome to a truly rare opportunity in The Gardens. This stunning, completely renovated top-floor corner unit offers 1,066 sqft of sophisticated living space, unlike anything else on the market at this price point. Step inside to find gleaming white ceramic tile flowing through the entry, laundry, and dining areas. The heart of the home is the showpiece kitchen, fully remodeled with high-gloss white cabinetry, granite countertops, a sprawling eat-up island, and sleek black stainless steel appliances. Enhanced by custom Lutron lighting, this space opens to a spacious dining area perfect for hosting, and a cozy den tucked just off the kitchen. The living room is designed for relaxation, featuring rich hardwood floors, a corner wood-burning fireplace framed by custom stone tiling, and patio doors leading to a covered deck with serene views of Wascana Lake. The unit offers two generous bedrooms, including a master suite with a custom closet organizer and a convenient 2-piece ensuite. Both bathrooms have been meticulously updated, with the main 4-piece bath showcasing a custom shower and impressive tile work. Practicality meets luxury with a massive laundry room offering freezer space, plus an additional in-suite storage closet. Located just steps from the walking paths of Wascana Park, the U of R, and Sask Polytechnic, this condo is perfectly positioned for an active lifestyle. Note: An additional parking stall may be available for rent if required. (id:51699)
23 Elim Drive
Lac Pelletier Rm No. 107, Saskatchewan
Escape to the lake any time of the year! This year-round home is the place to be in any season. Kick back and enjoy, relaxation begins. This 4 bedroom, 1 ½ story home is waiting for you to make it your own, it needs TLC! Located on the end of the 2nd row and backed by open prairie on 2 sides. The home has a large deck out front with a hot tub and plenty of room for company. There is also a large closed in veranda that is not heated and not included in the square footage of the home. This home is looking for someone to love and care for it. Large utility room just off the entrance porch with washer and dryer, reverse osmosis, pressure tank, water heater. The newer furnace is in the 2nd bedroom on main floor (behind a moving wall) and the electrical panel in dining area is 100 amp. This property has it’s own well which it shares with the neighbor to the west and there is a “Water Well Agreement” in place for continuing this sharing. (id:51699)
41 400 4th Avenue N
Saskatoon, Saskatchewan
Bachelor suite located in the heart of Saskatoon. This beautiful unit has had over $40,000 worth of upgrades including fresh paint done. In addition, all furniture is included. Electric fireplace and window air conditioner included. Within walking distance of all downtown shopping, restaurants and Midtown Plaza. Bus routes close by and easy access to U of S. Between the extensive renovations and tasteful furniture, this unit is truly move-in ready! No PCDS, the owner has never lived in the property. (id:51699)
1625 Smith Street
Moose Jaw, Saskatchewan
EXCELLENT WELL MAINTAINED BILEVEL with Fantastic Updates Throughout... Bright Open Concept living room, kitchen, dining. Large living room. Gorgeous kitchen with crisp white custom cabinetry, stainless appliances including built in dishwasher also features small moveable island with eat up snack counter. Beautiful renovated 4pc bathroom, large primary bedroom with double closets and a good size 2nd bedroom. Lower level features a spacious family room, large 3rd bedroom, a 3pce bath with shower and a large laundry/furnace/storage room that is complete with washer, dryer and freezer. Features include central air, central vac, under ground sprinklers front and back. Large deck with gazebo that overlooks a beautifully landscaped and fully fenced back yard. Tons of perennials, rose bushes, garden boxes, 2 sheds plus storage under deck. Move Right In and Enjoy... Call A REALTOR to View this Awesome Family Home... (id:51699)
11 23 Centennial Street
Regina, Saskatchewan
Welcome to this beautifully updated 2 bedroom, 1 bathroom condo located in the highly desirable Hillsdale neighbourhood, just steps from the University of Regina. This unit has seen extensive renovations over the years and offers a modern, open-concept layout that feels both stylish and functional, beginning with an updated entry door and triple-pane windows that enhance both comfort and energy efficiency. The kitchen features granite countertops, stainless steel appliances including a built-in dishwasher, rich brown cabinetry, and a convenient eat-up bar that flows seamlessly into the spacious living room, perfect for relaxing or entertaining. Durable ceramic tile runs through the entry, kitchen, bathroom, and laundry room, while vinyl plank flooring extends throughout the remainder of the unit for a cohesive and low-maintenance finish. Both bedrooms are generously sized, and the updated 4-piece bathroom showcases matching granite countertops and cabinetry that ties beautifully into the kitchen design. In-suite laundry adds everyday convenience and truly sets this condo apart. Whether you’re a student, professional, first-time buyer, or investor, the location is hard to beat. Just a stone’s throw from the University of Regina, Stone’s Throw Café, parks, transit, and all south-end amenities. An excellent opportunity to own rather than rent, or to add a strong rental property to your portfolio. (id:51699)
2237 Mcara Street
Regina, Saskatchewan
Pics are from a similar duplex. Great duplex built by Caesar Homes, main floor features a 3 bedroom and 2 full bath self contained suite. 9ft ceilings, Maple kitchen with tile backsplash. Laminate and tile flooring throughout the house. Large front covered verandah. Each suite has its own laundry room. High efficient furnace in each suite, triple pane windows and stucco exterior. Basement suite has 2 bedrooms and 1 full bathroom with laminate flooring. This is a great investment property with long term tenants. Blocks from the General Hospital, Wascana Park and Downtown Core. For more information please contact the sales agent. (id:51699)
110 Ruckle Road
Carlyle, Saskatchewan
110 Ruckle Road - Welcome to a great neighborhood in Carlyle! This spacious and functional 5-bedroom, 3-bathroom home offers excellent curb appeal and a well-designed two-level layout. A concrete driveway leads to an attached oversized single garage with a motorized door, convenient interior access to the main-floor kitchen, and additional storage in the laundry area—perfect for easy grocery unloading. The open-concept main floor features a bright island kitchen with granite countertops, an island cooktop, built-in oven, dishwasher, and microwave. Natural light fills the space, and patio doors off the dining area lead to a generous deck overlooking the backyard—ideal for barbecuing and outdoor entertaining. The spacious primary suite includes a 5-piece ensuite with a floor-mounted soaker tub, separate shower, dual-sink vanity, and a large walk-in closet. Two additional bedrooms complete the main level. The developed lower level offers large windows, two more spacious bedrooms, a large recreation room, and a second kitchen—providing excellent flexibility for extended family or additional living space. Also has a separate entrance from back yard. Additional features include a high-efficiency forced-air furnace, central air conditioning, a high-efficiency hot water tank, and a gas manifold allowing for potential future garage heating. This spacious home presents a great opportunity to personalize and make it your own. Currently tenant-occupied; 24 hours’ notice required for showings. Please contact Realtors to schedule your viewing. (id:51699)
114 Jubilee Crescent
Canora, Saskatchewan
Welcome to this solid 1,004 sq.ft. bungalow offering space, flexibility, and a convenient location. The main floor features two bedrooms plus an additional office space currently used as a nursery, along with a 4-piece bathroom. Enjoy a spacious living room filled with natural light from a large front window, seamlessly open to the kitchen and dining area. The kitchen offers ample cupboard and counter space, perfect for everyday living and entertaining. The main floor bathroom has been recently renovated within the last two years and is generously sized, featuring a relaxing deep corner tub and a separate standing shower. The basement is partially finished and adds excellent value with a bedroom, 3-piece bathroom, and a recreational room. With its layout, the basement has the potential to be converted into a rental suite for additional income. Outside, you’ll appreciate the oversized single attached garage that may appear to be a double, but it is a single with a convenient breezeway providing direct access to the backyard. Part of the yard is fenced, with more yard that extends beyond the fence line, providing extra outdoor space and room to park recreational vehicles or toys. Ideally located close to downtown, the hospital, and the high school, this home offers both comfort and convenience. A fantastic opportunity for families, investors, or anyone seeking flexible living space in a central location. Taxes for 2025 are $2,121. (id:51699)
22 Elizabeth Crescent
Regina, Saskatchewan
This well-kept SOLID 920 square foot 3-bedroom home on Elizabeth crescent is in a super quiet area. All well-kept homes on the street. recently freshly painted with hardwood floors in a number of rooms & newer windows & some newer flooring. Basement has fresh paint & is drywalled and insulted & ready for further development. Outside there is maintenance free siding & two garages in the back. One garage is a Large double 30 by 26 Garage which is insulated & heated & there is a large single garage beside it. Note this home has rented for $1500.00 per month & the garage $800.00 in the past. Close to all north end shopping & parks & amenities this would make a great home for someone looking for affordable living. property taxes are quite reasonable as well. (id:51699)
830 D Avenue N
Saskatoon, Saskatchewan
Located in a coveted pocket of Caswell Hill and just steps from Ashworth Holmes Park, this charming character bungalow offers an ideal blend of traditional warmth and thoughtful modern updates. The main floor features three bedrooms, bright living spaces, and a great layout that suits both families and 1st time buyers . The basement has excellent height and is dry lending itself for potential suite. This home has seen many major upgrades in recent years: a new furnace, hot water heater, and central air conditioning (all in 2023); PVC windows; a recent and fully updated kitchen with modern cabinetry and new appliances; refreshed shingles; and both front and rear decks for relaxed outdoor living. The renovated bathroom is clean, modern, and functional. A separate rear entry offers strong potential to add a basement suite. The basement already includes a roughed-in bathroom and a great head start on future development. With mechanical upgrades complete and charming character details still intact, this is a rare find in a highly desirable neighbourhood. (id:51699)
120 Aspen Way
Candle Lake, Saskatchewan
Dream Building Spot. 1.62acres, high & dry with great drainage. The parcel is fully service with Sask Energy, Sask Power, Sask Tel. The parcel is a rectangular shape with 194' of frontage, 364' deep for a total of 1.62acres. Build the dream cottage or move in your favourite RTM plan in this private and secluded subdivision. If your ideal cottage is small and cozy or sprawling and luxurious, this lot will meet your needs. As the fastest growing resort community in Saskatchewan, Candle Lake offers a full range of services and amenities. Grocery stores, restaurants, fast food outlets, gas bars, mini golf and boat rentals. With a population of 840 year-round residents (per 2016 Census Canada) and a 10,000 + population during the summer months the village holds a variety of activities and events throughout the year. The Resort Village of Candle Lake is one of the most popular all-season resorts in Western Canada. It is located approximately 50 minutes NE of Prince Albert. The Provincial Park has over 535 acres (7,784 hectares) of the recreational park and is year-round. There is an abundance of activities to do at Candle Lake. As a summer and winter getaway, we offer activities from swimming, boating, fishing, golfing, hiking, and biking to snowmobiling, cross country skiing and ice fishing. Experience crystal clear waters, sand dunes and nearly 30 km of sandy beaches. (id:51699)

