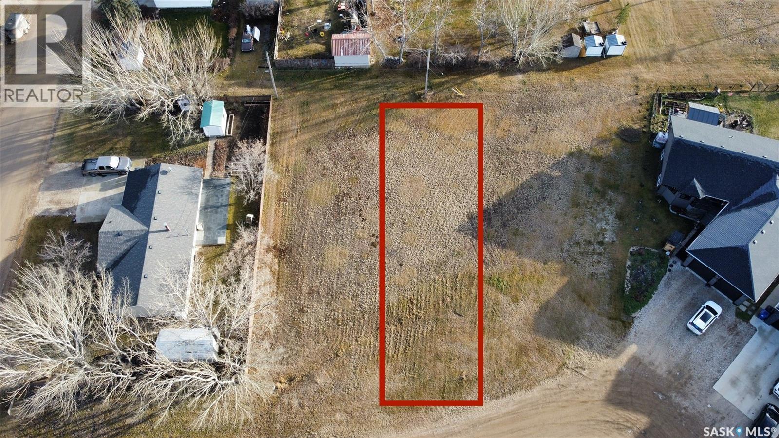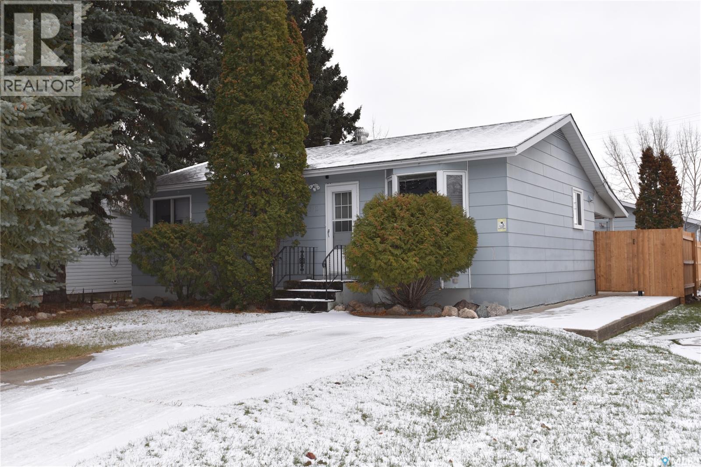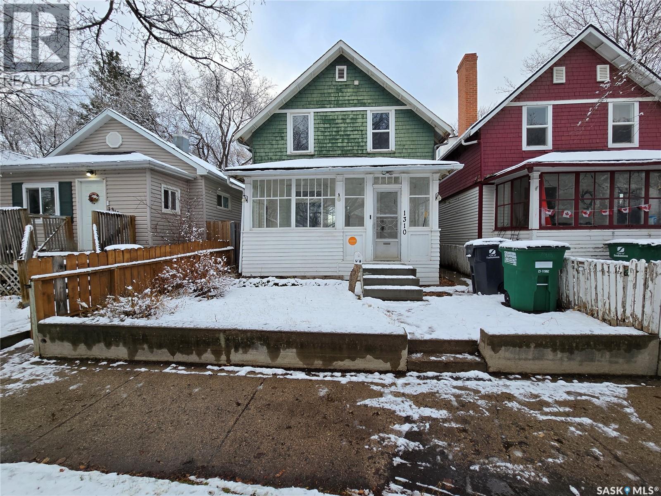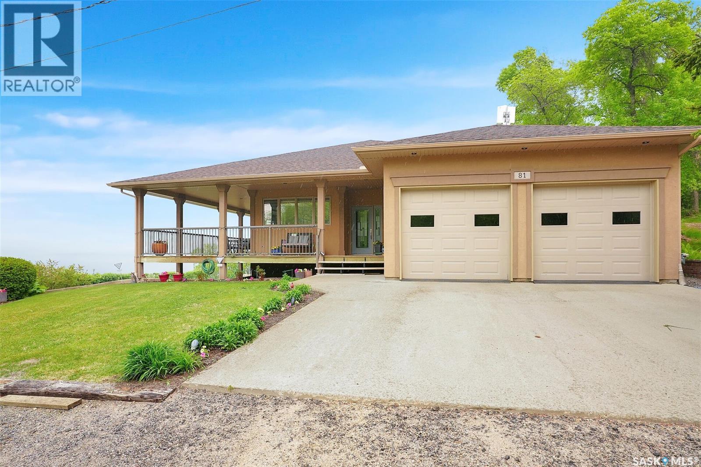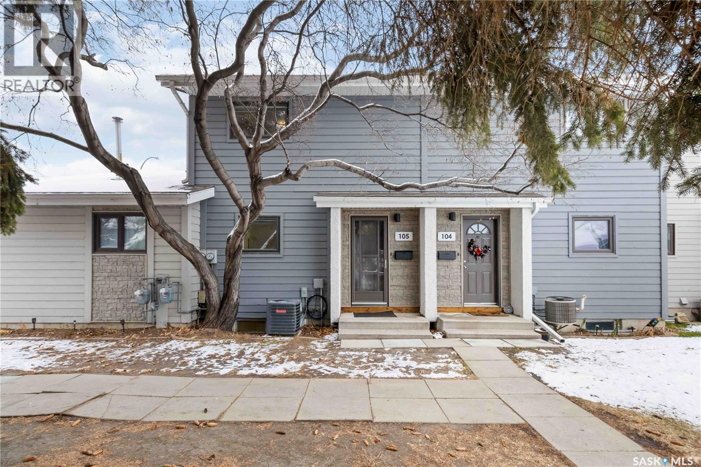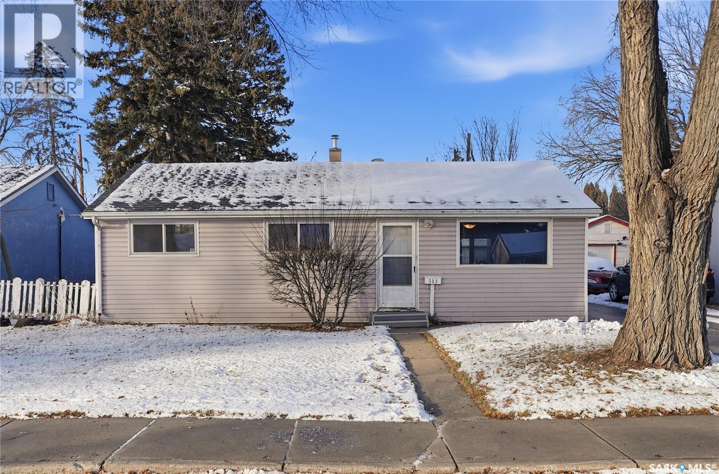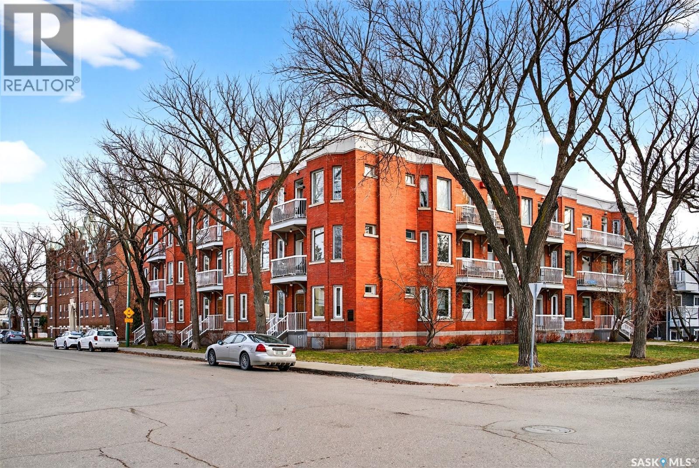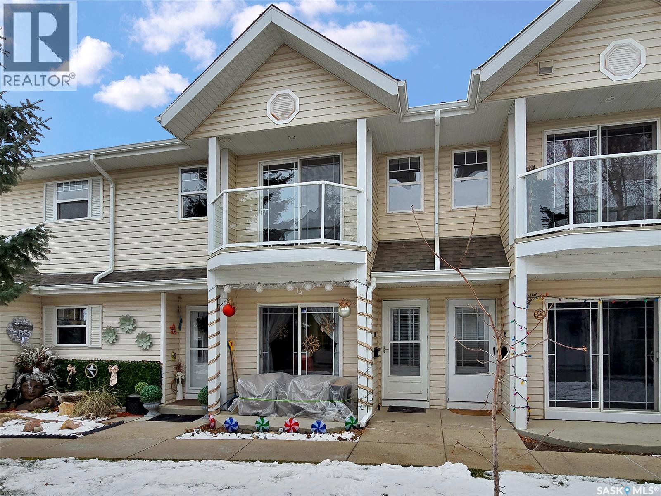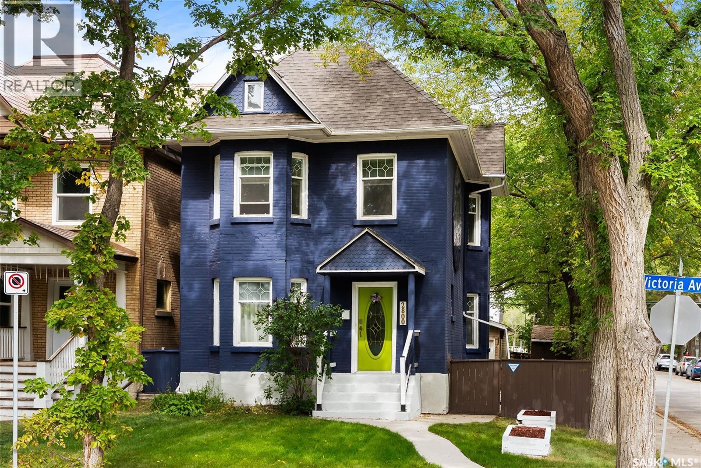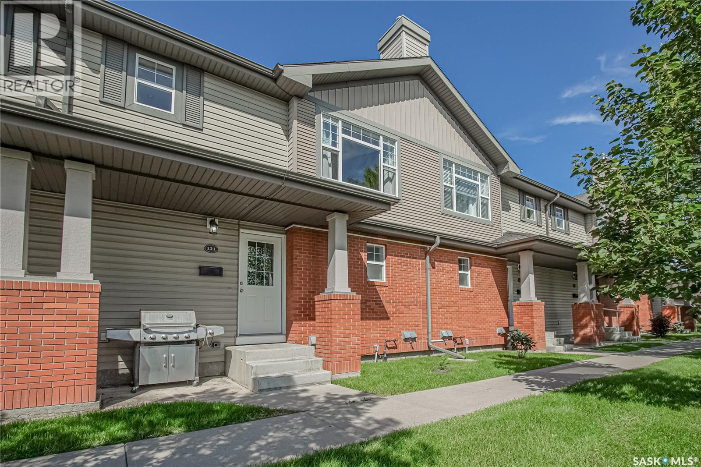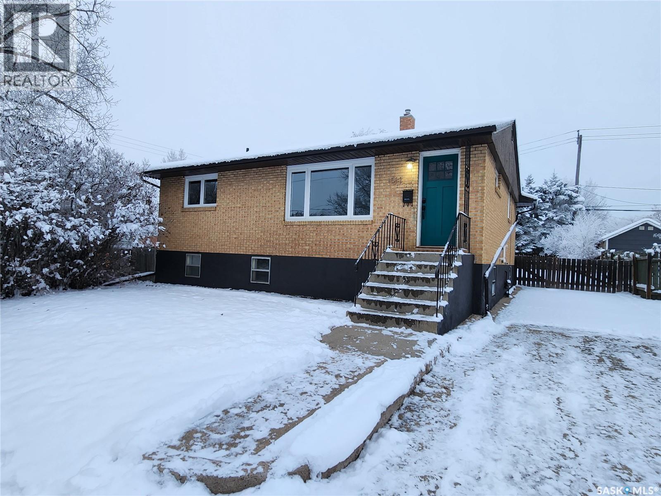1809 Third Street
Estevan, Saskatchewan
Stately home with walkout basement situated on a huge lot overlooking the valley in Westview. This home is unlike any you will find on the market, with it's beautifully crafted wainscoting throughout much of the main floor, crown molding, and massive footprint. With over 1700 sq feet of living space on both the main floor and walk out basement this home has plenty of room for your family to enjoy! The huge front entryway leads into the front living room with hardwood flooring and large south facing windows. The large formal dining room connects the kitchen and has french doors leading out onto the back deck. The bright spacious kitchen has a ton of bright cabinetry and a center island. The main floor has three generous sized bedrooms with lots of closet space. The walkout basement features an open concept family room and kitchenette with plenty of space for a pool table, bar, games room or anything else you'd like to enjoy. There are two additional bedrooms on this lower level as well as a large additional room which would make a great office, play room, gym, whatever you wish! Laundry is located adjacent to a 3 piece bathroom for guests. The backyard is very spacious and private with a beautiful view of the valley. Single attached oversized garage that is heated and insulated. You must see this home in person to appreciate all that it has to offer! (id:51699)
107 Canada Court
Hanley, Saskatchewan
Discover the perfect place to build your next home in this charming small town, located just 30 minutes from Saskatoon. This fully serviced lot in Hanley offers the ideal blend of peaceful rural living and convenient urban access, making it a great opportunity for families, retirees, or anyone looking to enjoy a slower pace without sacrificing convenience. Just a short walk from the school, this spacious lot provides plenty of room for your dream home all while being nestled in a friendly community known for its welcoming atmosphere. Hanley is a vibrant community with a K-12 school, grocery store, mechanic, and plenty of other amenities. Whether you're seeking a fresh start, a quieter lifestyle, or a smart investment, this property delivers the best of both worlds—small-town charm with big-city proximity. (id:51699)
312 6th Avenue E
Nipawin, Saskatchewan
312 6th Avenue East is a 864 sq. ft. bungalow with a great main-floor layout! The bright kitchen features a window overlooking the backyard, completing the main floor is a spacious living room, 4 pc bath and two large bedrooms. The lower level is partially finished with a cozy family room, a 2-piece bath, large laundry space, and bonus room. Outside, enjoy a covered patio, firepit area, and two storage sheds. The yard features new underground sprinklers powered by a sand point well. A highlight of the property is the impressive 24’x40’ garage with two overhead doors providing exceptional space for vehicles, hobbies, or a workshop. The new fencing includes a large gate off the alley perfect for easy access, extra parking, or bringing in larger items. This charming home combines practicality, comfort, and curb appeal—truly a wonderful place to call your own. (id:51699)
1310 G Avenue N
Saskatoon, Saskatchewan
Turn-Key 2-Storey Detached Home with Rental Potential! This charming and meticulously maintained 4-bed, 2-bath detached home offers 1,050 sq. ft. of bright, functional living space — thoughtfully updated for modern comfort and efficiency. The main level welcomes you with fresh flooring in the living room, hallway, and stairs, continuing throughout the entire second floor for a cohesive, move-in-ready feel. Key system upgrades include updated windows, a newer furnace, and an energy-efficient heat pump, plus a tankless hot water system for on-demand convenience and 200 amp electrical service. The finished basement features a flexible butler suite, perfect as a mortgage helper, guest space, or multi-generational setup. Outside, you’ll find a detached garage and a storage shed, along with a private backyard ready for entertaining, gardening, or weekend projects. A smart investment or ideal family home — updated, detached, and offering rental opportunity. Book your private showing today! (id:51699)
81 Kinsley Place
North Qu'appelle Rm No. 187, Saskatchewan
Welcome to 81 Kinsley Place at Mission Lake! WOW! This large walkout delivers incredible, unobstructed views to the lake! This custom, thoughtfully designed home offers an abundance of both luxury and practicality! The main level features 3 good size bedrooms + the primary suite that proudly includes a great 3 pc ensuite, walk in closet, and large windows. The formal dining area is open to the living room with gorgeous hardwood floors. The large kitchen is a chef's dream with nutmeg maple cabinets, large island with a quartz top, S/S appliances (Kenmore Elite freezer/fridge combo), built in pantry with rolling drawers, wine rack, tons of counter space/storage and added pot lights. There is a convenient flex room and 2 pc bath tucked away behind the kitchen. The main bath and ensuite boasts heated flooring. The large laundry room includes the washer and dryer, sink, and more storage capacity. The impressive walkout level showcases an 1800 sq ft suite with a large kitchen with crisp white cabinets, full set of appliances, 3 bedrooms, private laundry room, a full 4 pc bath, and patio doors that lead to a large, private patio space. The exterior of this property includes a retaining wall, swale, garden area, ample parking, and a super impressive covered deck that spans the entire length of the home where you could easily have 75+ people comfortably enjoying the sunrise or the sunsets! There has been many large gatherings and even a few weddings on the property! A large insulated and heated double garage with a workshop completes this property. Other important noteables - steel beam construction, original owners, central vac, central air, air exchanger, original drawings available. A true gem in the land of the living skies! (id:51699)
105 2703 Spadina Crescent E
Saskatoon, Saskatchewan
Location, location, location! This well-kept 2-storey townhouse offers an unbeatable setting—its back deck sits just meters from Meewasin Park, with unobstructed views of the river and direct access to beautiful trails. Conveniently located near Lawson Mall, with a short drive to Downtown, the University, and City Hospital, plus quick access to major bus routes. Offering over 1,000 sq. ft. on two levels plus a fully finished basement, this home features 4 bedrooms, 2 bathrooms, and a cozy wood-burning fireplace. The layout provides excellent flexibility for a first-time homeowner, growing family, or those looking for a reliable revenue property. With serene green space behind and endless possibilities inside, this townhouse is a rare opportunity in an exceptional location. Don’t miss it! (id:51699)
513 S Avenue N
Saskatoon, Saskatchewan
Discover the potential in this expansive 1498 square foot slab bungalow, situated in the mature Mount Royal neighborhood. Offering an exceptional amount of living space and a massive backyard, this property is ideal for growing families or a thoughtful investor. Walking in the front door, the open floor plan connects the main living area, kitchen, and dining room seamlessly. The main area includes three bedrooms serviced by a 3-piece bathroom, plus a tastefully updated laundry room with storage cabinets. The property features a large addition at the rear with an additional 2-piece bathroom, significantly increasing functional space. This large bonus/family room is perfect for games or entertainment or it could easily be converted into an additional 2 bedrooms, or a large primary bedroom with an ensuite and walk-in closet. Outside, the large backyard is established with a garden area, mature trees, shrubs, and fruit trees (apple and choke cherry bushes). Parking includes an 18' x 24' oversized single garage with plenty of room to add more garage space with alley access. R2 zoning offers the opportunity to build another large garage with an additional suite on top! The location is excellent, close to amenities, parks, elementary schools, and within walking distance of Mount Royal Collegiate. This home offers significant square footage and customization potential in a well established neighborhood. Call your Realtor® to book a showing today! (id:51699)
304 2925 14th Avenue
Regina, Saskatchewan
Discover a rare top-floor retreat in the heart of Regina’s beloved Cathedral neighbourhood where historic character meets urban convenience. Set along mature, tree-lined streets and just steps from cafés, restaurants, boutiques, grocery stores, and downtown, this 1475 sq. ft. 3-bed, 2-bath condo captures the essence of Cathedral living. Step inside and be greeted by an abundance of natural light pouring through a stunning oversized skylight in the stairwell. At the front of the home, the expansive living room is anchored by crown moulding and a beautiful natural gas brick fireplace, creating a sense of comfort. The galley-style kitchen offers ample counter space and a versatile area that can serve as a dining nook or office. You will then find a back entrance door with an area for your BBQand a stairwell to the courtyard. A well-appointed 4-piece bathroom with a jetted tub and the convenience of in-unit laundry enhance day-to-day comfort.There are two bedrooms that offer flexibility for guests or a home office. Tucked at the end of the hall, the primary bedroom is truly a suite of its own, a spacious room featuring large windows, another charming brick fireplace, a private 2-piece ensuite, and walk-in closet. Enjoy the best of both exposures with two private balconies, a south-facing balcony overlooking the peaceful courtyard and a north-facing balcony with views stretching toward 14th Avenue, connecting you to the vibrant energy of the neighbourhood. Residents of this well-maintained building also enjoy exclusive access to a private courtyard, secure underground parking (one stall included), and locked storage—adding ease and practicality to everyday living. If you've been searching for a home that blends timeless character, thoughtful updates, and an unbeatable Cathedral location, this exceptional top-floor condo is the one. A rare opportunity to live in comfort, style, and community—all in one of Regina’s most desired neighbourhoods. (id:51699)
204f 141 105th Street W
Saskatoon, Saskatchewan
Rarely available in Foxhaven Terrace. This upper-level, south-facing coach-home–style townhome is a bright and inviting end unit with impressive vaulted ceilings and an open, airy floor plan. Enjoy a sunny living space with patio doors leading to a generously sized private deck, plus a classic white kitchen and convenient in-suite laundry with extra storage. The primary bedroom offers excellent space and natural light. Perfect for an individual, couple, or anyone seeking a low-maintenance investment property. This unit is set in a beautifully planned complex featuring mature landscaping, accent fencing, and a well-appointed clubhouse with a fitness centre, community room, and fenced BBQ area, ideal for hosting gatherings. Located with quick access to the University of Saskatchewan, downtown, the north-end business district, and all nearby amenities and services. With affordability like this, owning your home is easier than you think. Take this fantastic opportunity to stop renting and start building equity. (id:51699)
2800 Victoria Avenue
Regina, Saskatchewan
2800 Victoria Avenue is one of Regina’s most distinguished character homes. A timeless brick beauty with 2½ storeys plus a newly developed basement. From top to bottom, pride of ownership is evident in this well cared-for property. The updated kitchen is designed for today’s lifestyle, featuring an island, stainless steel appliances, and an easy flow into the dining room. The back door off the kitchen opens onto a spacious two-tiered deck, perfect for outdoor entertaining. The inviting living room is filled with natural light from a bright bay window, creating a warm and cozy gathering space. Upstairs, the second floor hosts three bedrooms, including two with charming window seats, along with a 4-piece bath featuring a corner soaker tub. The third-level loft offers incredible versatility with two additional rooms that could be turned into a bedroom with walk-in closet, studio, or playroom, the potential is endless. Original character details; crown mouldings, wide baseboards, and authentic doors with vintage hardware grace the second level, while hardwood flooring runs throughout the main and second floor. The tiled entry and second floor bath add a touch of practicality, and the freshly finished basement provides excellent ceiling height, a 3-piece bath, and flexible living space perfect for guests. Outside, the corner lot offers a fully fenced yard, extra side yard that could be transformed into a garden, and a spacious oversized double detached garage. This is truly a rare opportunity to own a piece of Regina’s history, updated for today’s lifestyle. (id:51699)
121 410 Stensrud Road
Saskatoon, Saskatchewan
Welcome to this newly painted two-storey townhouse located in the heart of Willowgrove. Offering 1,044 sq. ft., this well-designed home features 2 bedrooms on separate levels for added privacy, 2 full bathrooms, and a single attached garage with direct entry. The main floor includes a spacious primary bedroom with easy access to a 4-piece bathroom and the attached garage. Upstairs, the bright and open living area is enhanced by vaulted ceilings and large windows that bring in plenty of natural light. The kitchen is equipped with maple cabinets, all appliances, and durable SPC flooring throughout. The second level also offers a generous bedroom and a full 4-piece bathroom. The basement is open for future development, allowing you to customize the space to your needs. Additional highlights include central air conditioning and a natural gas BBQ hookup. Conveniently located near schools, parks, shopping, and bus routes—this home offers comfort, functionality, and a great lifestyle in a desirable Neighbourhood (id:51699)
1533 Young Street
Estevan, Saskatchewan
MOVE-IN READY! This completely updated home is located on a quiet street only 1 block from Westview School. It's just steps from the valley for easy access to all your outdoor activities. The ball diamonds, soccer fields, skating and tobogganing hill are almost at your door step. This home has seen extensive renovations making it feel modern, clean and bright. The main floor features 3 bedrooms full bath, a sleek kitchen, and dining / living room. The master bedroom has a high end custom closet organizer. The basement has direct access from the back of the house as well as a private exterior entrance. It includes a wet bar, 2 bedrooms, wood burning fire place, bathroom and living room. Some of the updates are new shingles, flooring, new fridge, dishwasher, water heater (6 months ago) just to name a few. Call today for your showing! (id:51699)


