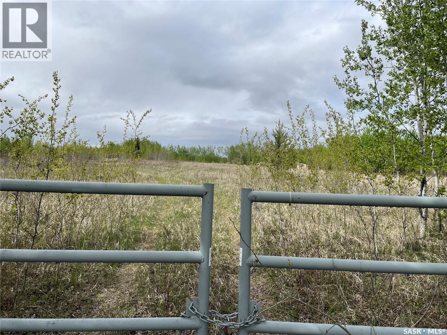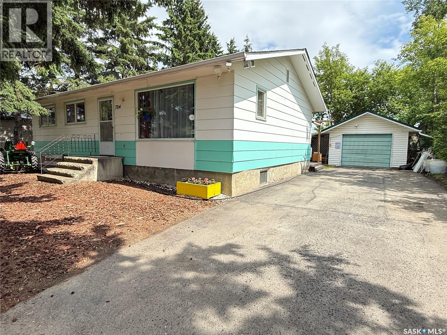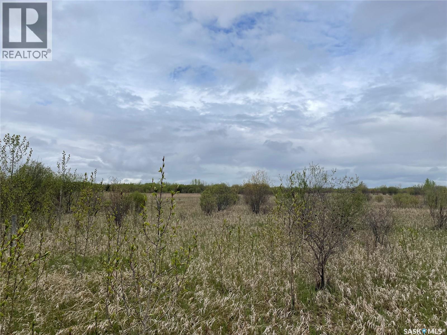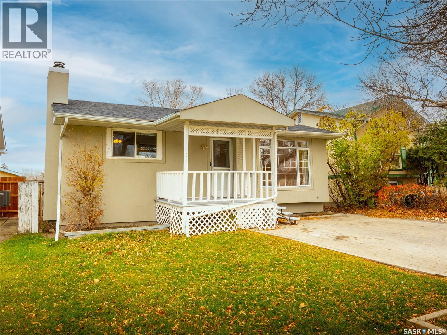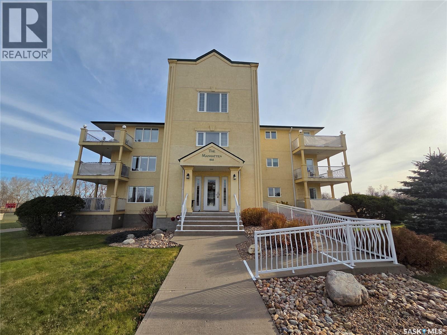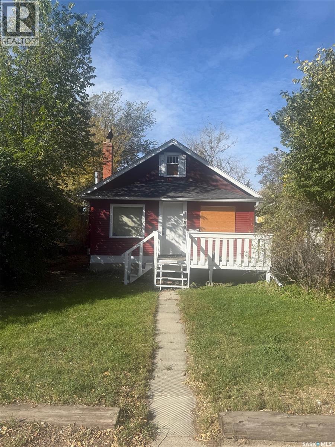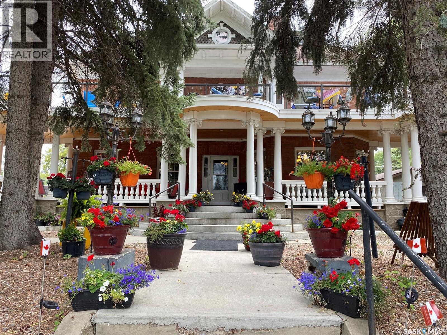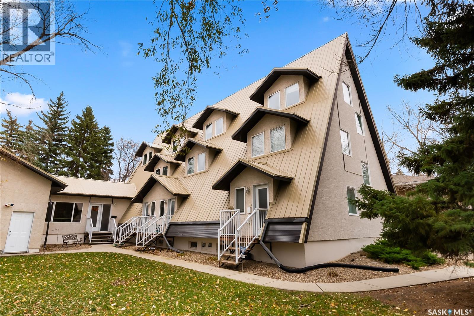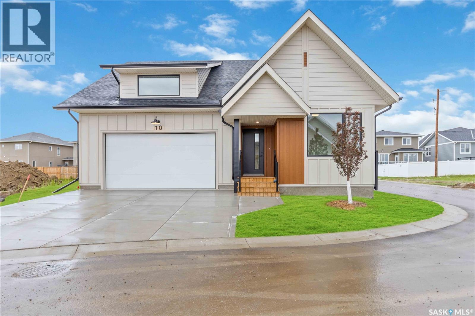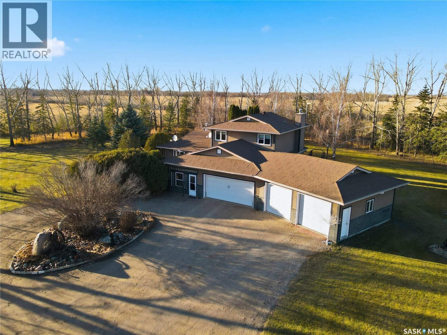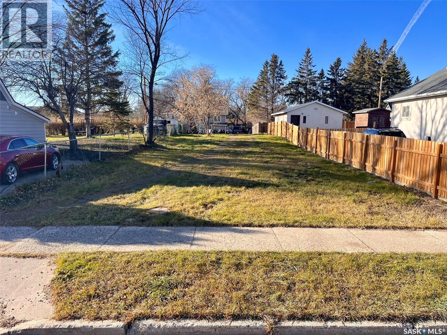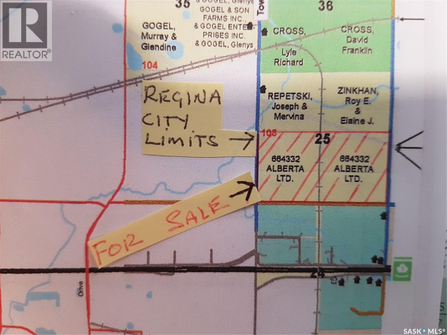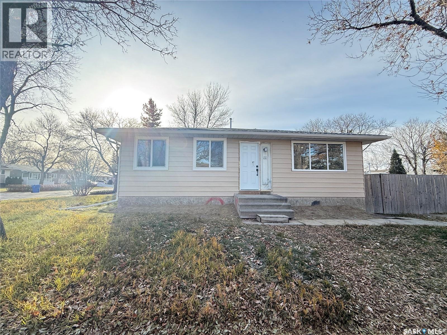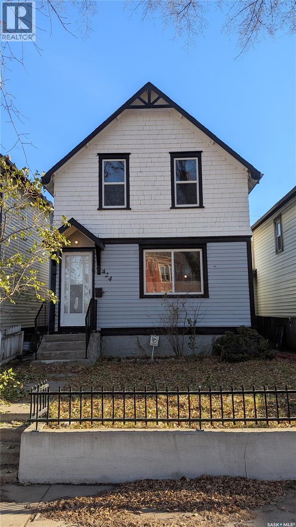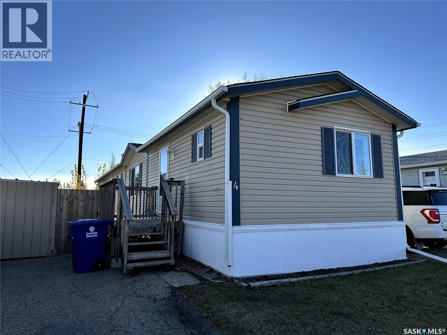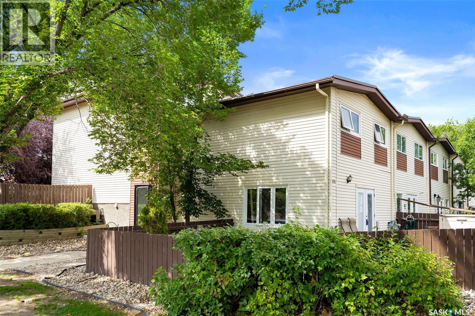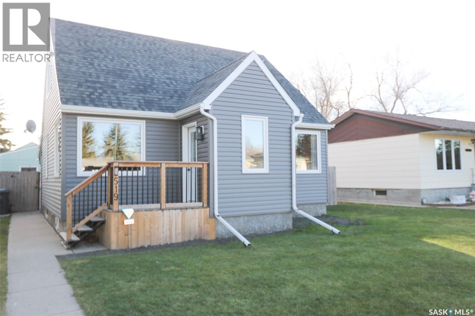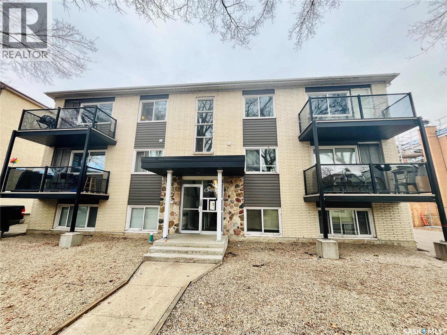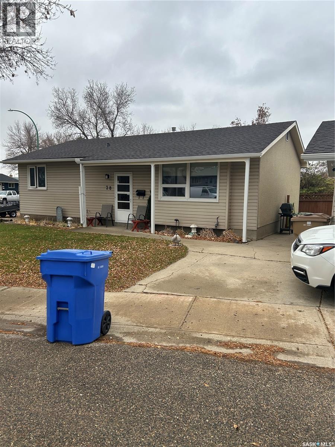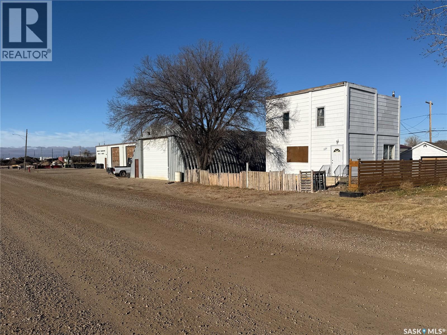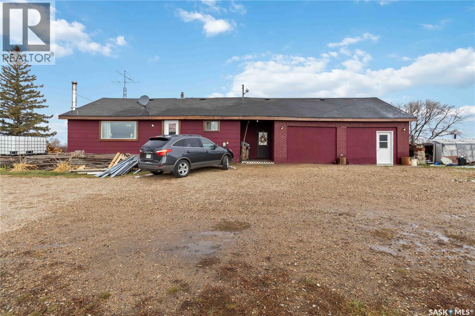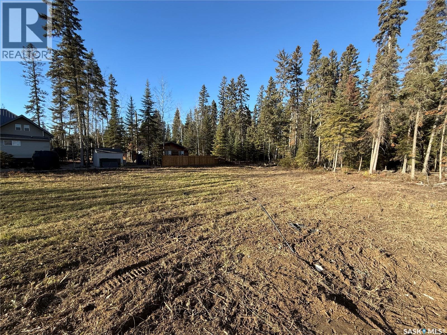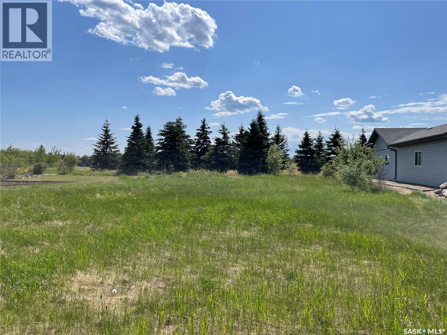5.5km South Of Dorintosh Lot 2
Meadow Lake Rm No.588, Saskatchewan
This 40 acre parcel (lot 2) is located 5.5km South of Dorintosh. An excellent location for your forever home. Plenty of trees to provide privacy. There are 2 access roads off the 4 season road along the south boundary. Only 10 mins from the Meadow Lake Provincial Park where you will have access to beautiful lakes, swimming, fishing, boating, hiking, mini golf, quading, cross country skiing, and snowmobiling. (id:51699)
704 1st Avenue
Loon Lake, Saskatchewan
Take a look at this affordable move-in ready bungalow located in the Village of Loon Lake! Main floor hosts open concept kitchen/dining and living room, 3 bedrooms, and 4 pc bath. The basement features a theater like family room with built in surround sound in the ceiling including a projector and pull down screen, 2 more bedrooms (one being used as an office) and another 4 pc bath. This house has seen many updates including flooring, paint, furnace, kitchen, appliances 2020, both bathrooms 2022, washer and dryer 2023, asphalt driveway 2022, central air 2023, shingles 2020 and tin roof on garage 2023. The yard is nicely landscaped and fully fenced. Off the single detached garage is a covered patio area that you are sure to enjoy. The back fence opens up allowing for RV parking the front offers a gated entry. Only 5 minutes from the Makwa Lake Provincial Park which is known for its sandy beaches, multiple hiking trails, and scenic views. The lakes offer great fishing for Northern Pike and Walleye. Sellers are motivated and open to all offers. Furnishings are negotiable. (id:51699)
5.5km South Of Dorintosh Lot 4
Meadow Lake Rm No.588, Saskatchewan
This 40 acre parcel (lot 4) is located 5.5km South of Dorintosh. An excellent location for your forever home. Plenty of trees to provide privacy. There are 2 access roads off the 4 season road along the south boundary. Only 10 mins from the Meadow Lake Provincial Park where you will have access to beautiful lakes, swimming, fishing, boating, hiking, mini golf, quading, cross country skiing, and snowmobiling. (id:51699)
70 Read Avenue
Regina, Saskatchewan
Loaded with upgrades and ready to move into, this Mount Royal bungalow comes with a mortgage helper suite in the basement! Upon entering the home, the spacious living room, with laminate flooring, is bright and has a pass through to the dining area and kitchen. The kitchen offers granite countertops, tiled backsplash and island offering additional storage. There are two good sized bedrooms on the main and an updated four piece bath. A separate entry leads to the one bedroom basement suite with a spacious living room and a four piece bath. The backyard features a mechanics dream; a new 24' x 24’ double detached garage. The backyard is also fully fenced and backs a green space. Located in a quiet mature neighbourhood that can't be beat. Call today to book your viewing! (id:51699)
106 - 605 3rd Avenue Ne
Moose Jaw, Saskatchewan
Welcome to the Manhatten! Bright 2 bedroom condo on ground level. Balcony faces the ball diamond. Eat-in kitchen with lots of oak cupboards & appliances included. 2 large bedrooms --one with a full en-suite. Patio doors to cement deck. Radiant in-floor heating. Air conditioning. Elevator access to underground heated parking space and storage included. Laundry room in unit. (id:51699)
1450 Argyle Street
Regina, Saskatchewan
This character bungalow sits on a mature lot in an established area, offering great potential for the right buyer. This home is ready for a complete renovation or redevelopment. The interior features an open main living area, two bedrooms, one bathroom, and an unfinished basement. Whether you’re an investor, builder, or first-time buyer looking for a project, this property presents a rare chance to create value in a central location close to schools, parks, shopping, and public transit. The lot offers ample yard space for future landscaping or expansion. Bring your tools, vision, and creativity—this one is full of potential! (id:51699)
585 19th Street E
Prince Albert, Saskatchewan
Prince Albert Grandeur at its Best! A historical home built in 1912 by Andrew Holmes. This property was a landmark home for Western Canada at the time as Prince Albert was the most prosperous City located in Western Canada. The history and elegance are unmatched. In 1926 the Oblate Fathers purchased it and owned it till 1936. Then it became a private residence and was used as a group home and tea house, followed by other owners. A small smoldering fire occurred on the third storey resulting in interior damage. The present owner has chosen not to rebuild but has made a choice to allow someone else to refinish the interior to the specifications and details with a personal touch. Awesome opportunity for one with an artistic spirit or one with an entrepreneur's flare and a love to remodeling and rebuilding. Don't miss out on booking an appointment. You'll be glad you did! (id:51699)
4 2855 Lacon Street
Regina, Saskatchewan
Beautiful End unit, one of a kind A-frame condo converted from St. Philip's Church in 2004. There is truly only four of these in the city! Exposed beams throughout and tons of natural light flood this condo. The main floor has a large kitchen and dining room, with patio doors to the spacious private yard. The living room features a gas fireplace. The 2nd floor has an ample master bedroom, 3 piece bath, walk-in closet and a south facing deck. The 3rd floor can be used as a bedroom, but could also be a great study area or office. The Basement boasts 10' ceilings and is complete with a den and another 3 piece bath for guests staying over. This is a truly unique home that must be seen! (id:51699)
30 105 Hathway Crescent
Saskatoon, Saskatchewan
Welcome to “The Crescent” an Arbutus Development. Discover year-round wellness while integrating your personal lifestyle with this new community. Entertaining just got easier! Host family barbecues or take a dip in the swimming pool. Challenge your friends to a game of pickle ball or relax in the hot tub. Offering 2,500 square feet of indoor amenities at your doorstep, including a fitness room to stay in shape and a multi-purpose room for a game of cards or a movie night in the lounge with the grandkids. The Crescent Clubhouse has something for everyone. Immerse yourself in health, wellness and family life. Limited collection of modern farmhouse duplex and single unit bungalows - Open concept floor plans featuring 1121 sq.ft. or 1302 sq.ft. of living space - Private spacious 2 car garages with plenty of room for storage as well as a two car driveway. Free standing or semi-detached options, many backing park! Spacious open concept kitchens featuring a large island - Soft close thermofoil drawers and cabinets - Durable quartz countertops with ceramic tile backsplash - Full height pantry for storage - Efficient double bowl stainless steel sink with brushed stainless pull-down faucet with spray feature, Kitchen Appliances included! Units come with large laundry rooms with extra storage for linens - ENERGY STAR rated Ecobee smart thermostat - Forced air heating with optional A/C cooling throughout - Front and rear garden hose bibs for outdoor needs - Ample parking for guests throughout development - National Home Warranty. Dont miss out on this rare development! (id:51699)
Allin Acreage
Orkney Rm No. 244, Saskatchewan
Just 3.75 mi south of Yorkton, nestled along scenic Bode Road in the RM of Orkney, this expansive 10-acre property offers the perfect balance of country living and modern comfort. The impressive 1,900 sq. ft. two-storey split home, built in 1981, showcases extensive updates throughout and is complemented by a four-car attached garage with three powered doors. Step inside to find a warm and inviting layout with a beautifully updated (2016) wrap-around kitchen featuring black stainless-steel appliances, a large island with built-in oven, smoked glass acrylic and soft-close cabinetry, and a walk-in pantry. The main floor renovation (2014) also brought in-floor heated tile in the living room, a convenient two-piece bathroom, a fourth bedroom currently used as an office, and dual family/living rooms offering plenty of space to entertain or relax. Upstairs, you’ll find three bedrooms including a spacious master suite with walk-in closet, 4-piece ensuite with jacuzzi tub, and a modernized main bath (both bathrooms updated in 2013). The fully developed basement adds even more versatility with a generous recreation room, two additional rooms suitable for offices or storage (non-egress windows), another 3-piece bathroom, and ample storage areas. Outside, the property truly shines—with a variety of mature trees forming five rows of shelterbelt, lush perennials, fruit trees, vegetable gardens with hydrants, and a large rear deck and brick patio featuring a fire pit and raised flower beds. Multiple outbuildings provide incredible utility, including a heated shop, uninsulated shed, lean-to, barn, mower shed, garden shed, and greenhouse—ideal for hobby farming, animal care, or workshop use. A kids’ play structure and hay pasture at the back add to the rural charm. Offering plenty of room to grow, play, and store your equipment or toys, this well-maintained acreage is an exceptional opportunity to enjoy peaceful country living with all the conveniences of Yorkton just minutes away. (id:51699)
68 Victoria Avenue
Yorkton, Saskatchewan
Looking for a blank canvas to bring your vision to life? This vacant lot at 68 Victoria Avenue offers an affordable opportunity to create something that’s truly your own — whether that’s a cozy new build, a garage, garden suite, or simply extra space to expand your neighbouring property. With services available nearby and a location that keeps you close to Yorkton’s amenities, this compact parcel is ideal for someone with imagination and a plan. Perfect for first-time builders, investors, or neighbours ready to add breathing room to their existing lot. Start fresh, start small — and start your next project right here on Victoria Avenue. (id:51699)
309.81 Acres-Land Only
Sherwood Rm No. 159, Saskatchewan
Excellent investment opportunity to acquire 310 acres of prime land. Located east side of Regina, next to city limits. Currently, agriculture has future potential for light industrial zoning. Dundee developers are adjacent to the Property. Costco & a brand new cinema complex is being built 1/2 mile away on Victoria Ave East. There is a year-to-year farm lease. Call now for further information. Please Note: There are Two Separate Titles to this Land...First Title is 150.20 Acres and the Second Title is 159.61 Acres...Thanks! (id:51699)
11 Denny Crescent
Regina, Saskatchewan
Welcome home to 11 Denny Crescent, a thoughtfully renovated bungalow offering the perfect blend of modern comfort and family-friendly living. Location is everything, and this one has it all situated close to both elementary and high schools, parks, shopping, and major roadways. Inside, you’ll find a bright and inviting layout featuring brand-new luxury vinyl plank, carpet and custom cabinetry, modern lighting, and a beautifully redesigned kitchen with quartz countertops, new appliances, and a high-powered range hood. The main floor also includes three spacious bedrooms and a fully updated bathroom. The exterior has seen upgrades as well, including all new windows, new shingles (2025), soffit, fascia, and eaves, ensuring years of low-maintenance living. The well-laid-out basement features a separate entrance, a comfortable recreation room, one bedroom with an egress window, and a high-efficiency furnace that ensures year-round comfort. With its versatility, investment potential, and unbeatable location, this home truly has it all—book your showing today! (id:51699)
424 J Avenue N
Saskatoon, Saskatchewan
Welcome to 424 Avenue J North, a charming character home in a prime location, directly across from a school and park. This inviting property offers great street appeal with newer windows, shingles, and some updated flooring. The main level has been freshly painted and feels bright and welcoming, with three bedrooms upstairs and plenty of natural light throughout. A solid home with loads of potential in a well-established neighborhood close to amenities. (id:51699)
4 1035 Boychuk Drive
Saskatoon, Saskatchewan
Move-In Ready in Wildwood Estates – Upgraded & Affordable! Welcome to one of the newest homes in desirable Wildwood Estates! This beautifully maintained 1,216 sq. ft., 3-bedroom manufactured home offers modern upgrades and thoughtful design throughout. Step inside to soaring vaulted ceilings that span the open-concept living room, kitchen, and dining area—all tastefully decorated in neutral tones. The well-appointed kitchen boasts maple cabinets, a spacious walk-in pantry, and a full appliance package including fridge, stove, built-in dishwasher, and microwave. The generous master bedroom features a 4-piece ensuite and large walk-in closet, while two additional bathrooms (4-piece and 2-piece powder room) provide convenience for family and guests. Eco-conscious upgrades include water-saving low-flush toilets, enhanced insulation, and upgraded exterior doors. Recent Updates: Central air (3 years old) Heat tape (1 year old) Dishwasher (2 years old) There is a large shed and a private yard that is completely fenced in. Located on a leased lot with an all-inclusive monthly fee covering property taxes, water, sewer, garbage collection, snow removal, and lot rental. Enjoy easy living just 5 minutes from major shopping centers and on a direct bus route. Don't miss this rare opportunity to own an upgraded, move-in-ready home at an exceptional value! (id:51699)
B 4204 Castle Road
Regina, Saskatchewan
Welcome to B-4204 Castle Rd in Whitmore Park! 2 bedroom, 2 bath, 920 sq ft townhouse condo is a must see! Walking distance to U of R and right by the park. This end unit with a lovely south-east facing backyard, patio, and garden area. The unit has many updates including kitchen, flooring, windows and a recently developed basement with three-piece bath. An open concept living room comes with extra window and boost a lot of natural light and dining room with entry to yard is bright and spacious in design! Upstairs, two large bedrooms with large closets, and a full bath with large vanity is a great feature! Basement was developed with functional L shaped rec room, generous sized 3 pc bath, utility and storage areas! One parking spot & all appliances included. (id:51699)
519 Seventh Avenue W
Melville, Saskatchewan
This charming and affordable family home is perfectly located within walking distance to elementary schools, parks, and everyday conveniences. Enjoy the spacious, fully fenced yard with a gravel parking pad—ideal for extra vehicles, a boat, or camper—plus a 14x24 detached garage that includes a handy workshop area. Step inside and feel right at home in this warm, sun-filled space. Off the backyard, you’ll find a large sunroom that doubles as a bright mudroom or bonus sitting area. The galley-style kitchen offers ample cupboard and counter space, a window overlooking the yard, and room for a cozy breakfast table. A hallway pantry adds even more storage. Around the corner, the open-concept living and dining room provides the perfect layout for entertaining—whether it’s hosting family dinners, movie nights, or team celebrations. The main floor features a comfortable primary bedroom conveniently located at the base of the stairs, keeping you within earshot of the kids on the second level. A beautifully updated 4-piece bath with tiled tub surround completes the main floor. Upstairs, you’ll find two generous bedrooms with plenty of built-in storage—great for teens seeking their own space or little ones with lots of toys. The lower level offers a solid, dry foundation with a partially developed area—ideal for a play zone, home gym, or guest room—plus a large laundry and storage area. Recent updates include windows, shingles, furnace, water heater, and electrical panel. Come see why this move-in-ready home is a fantastic opportunity for first-time buyers or growing families alike. (id:51699)
15 2157 Rae Street
Regina, Saskatchewan
Discover the charm of Cathedral living with this two-bedroom, one-bathroom condo perfectly placed in the Cathedral neighbourhood. Located close to downtown, this home offers easy access to a wide variety of local shops, restaurants, cafes, and amenities that make Cathedral such a vibrant place to live. Inside, you’ll find a comfortable layout with bright living spaces and a functional kitchen. This place has been recently painted throughout and just had the carpets replaced. Smells like a brand new home! The private balcony provides a spot to relax with your morning coffee or enjoy the peaceful, tree-lined surroundings. Condo fees include HEAT AND WATER, offering excellent value and low-maintenance living. Whether you’re a first-time buyer, downsizing, or looking for an investment property, this condo is a wonderful opportunity to enjoy the lifestyle and convenience that the Cathedral area is known for. Why rent when you can own! With 5% down... mortgage + property tax + condo fees = approx $1400 monthly and that includes heat and water! (id:51699)
28 Carmichael Road
Regina, Saskatchewan
Welcome to this 4 bedroom + den bungalow located in the desirable location in uplands. This home is completely finished up and down and features a large corner lot with 24x24 heated double detached garage. Inside on the main you will find a large living room , dining room and a u style kitchen. The bungalow has 3 beds up with 2 bathrooms that includes a 2 piece ensuite in the master bedroom. Shingles and windows on main have been updated. The basement has a large rec room with another bedroom and a den and a convenient large laundry room with plenty of storage room . (id:51699)
121 1st Avenue W
Shaunavon, Saskatchewan
Opportunity awaits at 121 1st Street W in Shaunavon! Located on the edge of town with no front neighbours, this 1,398 sq. ft. two-storey home is ready for someone with vision to bring it back to life. With a 6,000 sq. ft. lot, lane access, and a generously sized backyard, this property offers the kind of setting that’s hard to come by — especially if you appreciate privacy, space, and a peaceful location across from the tracks. Step inside to find a layout full of potential. The main floor offers a large living room, full 4-piece bathroom, and a spacious kitchen with access to the rear mudroom/laundry area and backyard. One bedroom is located on the main floor and currently has a mirror covering the window that can be removed. Upstairs, you'll find a second living space, three additional bedrooms (one without a closet), and a cozy family room area complete with a natural gas heater — ideal for creative repurposing or renovation. The basement houses a newer water heater and an energy-efficient furnace. Outside, enjoy the spacious yard complete with firepit, lane access, and a single detached garage. The property sits on a quiet street with lots of room to grow, reimagine, or redevelop. If you’ve been looking for a project home or an affordable entry into the Shaunavon market, this is your chance. Shaunavon offers full-service amenities, schools, healthcare, and a vibrant small-town community — all within an hour of Swift Current, two hours to Medicine Hat, and roughly three hours to Regina Costco. Put your tools and imagination to work — 121 1st Street W could be the transformation you’ve been waiting for. (id:51699)
206 Sharma Lane
Saskatoon, Saskatchewan
This modified bi-level home in Aspen Ridge built by SK Homes offers modern living with high-quality finishes throughout, including soft-close cabinetry and quartz countertops in every kitchen and bathroom on the main floor. The main floor features an open-concept living and dining space with a kitchen tucked to the side for added privacy. This floor also includes two bedrooms, and a 4-piece bathroom. The master bedroom (13'x17') sits on its own upper level with a walk-in closet and 5-piece ensuite. The basement is framed for two separate living areas: a large rec room and 4-piece bathroom for the main home, plus a 2-bedroom legal suite with its own kitchen, bathroom, and living area—ideal for rental income, mortgage help or extended family. All main floor kitchen appliances (excluding microwave) are included, and all basement suite kitchen appliances are included. The home also offers a double attached garage, a double concrete driveway to the suite entrance, and front landscaping. Upgrade-ready features are already in place, including a gas line for a future gas stove, a gas BBQ hookup on the deck, a gas line in the garage for a heater, and AC coils installed for an easier future air-conditioning upgrade. All qualifying rebates (GST, PST and etc.) are assigned to the builder unless otherwise stated. The SSI rebate will go to the buyer. (id:51699)
Nw27 -45-6 W 3rd 40 Highway
Blaine Lake, Saskatchewan
Fall in love with this sweet and welcoming farmhouse, perfectly situated just an hour from the city and only 12 km from local schools (on the bus route!). Enjoy peaceful mornings on the private deck off the main bedroom — the perfect spot for your coffee — complete with a walk-in closet and a spacious ensuite featuring a beautiful travertine stone floor and a classic clawfoot tub. This cozy home offers both character and comfort with a wood-burning stove and an additional electric fireplace in the second living area. Heating is electric and wood, giving you the best of both worlds. Outside, you'll find a large garden area ready for your green thumb, plus a chicken coop and shed for your hobby farm dreams. Conveniently located near the Co-op grocery store in Marcelin and close to Blaine Lake, this acreage offers the ideal blend of rural tranquility and nearby amenities. (id:51699)
24 Rumberger Road
Candle Lake, Saskatchewan
CLGR - Candle Lake Golf Resort Lot 24 Rumberger Road (Lot 4) is nestled in the heart of the Candle Lake Golf Resort, offering an exclusive opportunity to build your dream cottage. Located in a prestigious subdivision, this lot is part of the renowned community that has hosted the "Hospital Lottery Homes" for the past five years. Whether you envision a cozy, intimate cottage or a sprawling, luxurious getaway, this property can accommodate your vision. Key highlights include: Fully serviced with centralized water and sewer. No time restrictions on when to build, allowing you the flexibility to plan your dream home at your own pace. Surveyed, Cleared and filled lot, offering immediate savings and readiness for construction or RTM placement. Need more room? The adjacent lot, #26 Rumberger is available (Lot 5) giving you a double oversized pie shape end lot. Don't miss the chance to be part of this exclusive community—ready to build whenever you are! (id:51699)
4 Northern Meadows Way
Goodsoil, Saskatchewan
Are you ready to spend your holidays or retirement golfing on this 18 hole championship golf course? This lot backs onto the 13th hole and measures 65 x 131, an excellent size to build your dream home. Located 5 minutes from the community of Goodsoil where you will find all the amenities you will need and a short 10 minute drive to Lac Des Isles, one of the largest lakes in the Meadow Lake Provincial Park. Services are at the property line which include power, water, sewer, natural gas, and phone. (id:51699)

