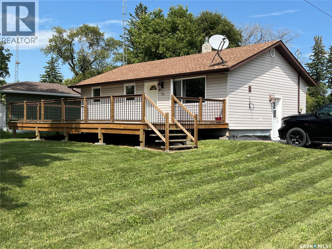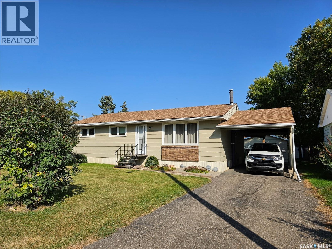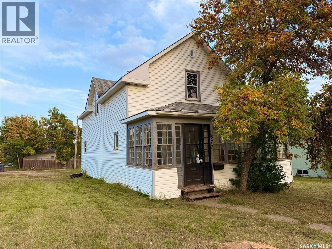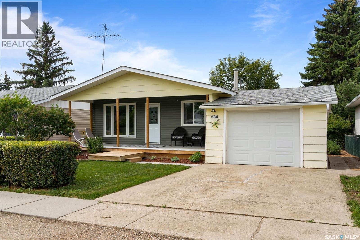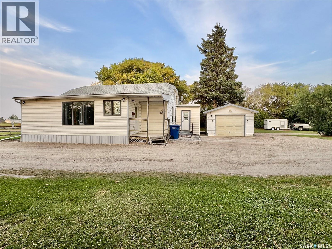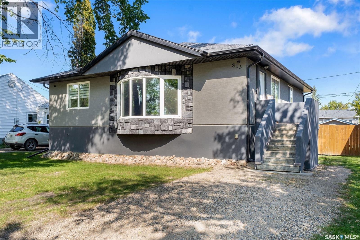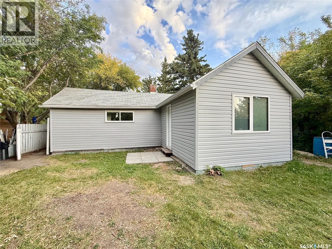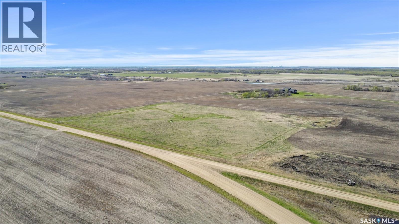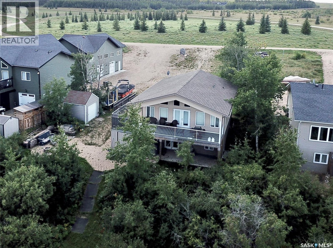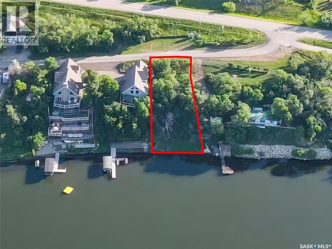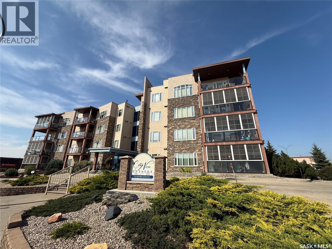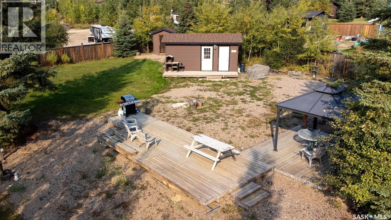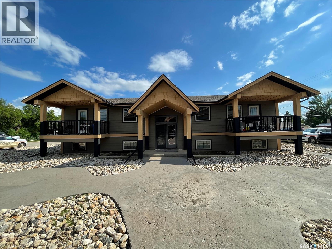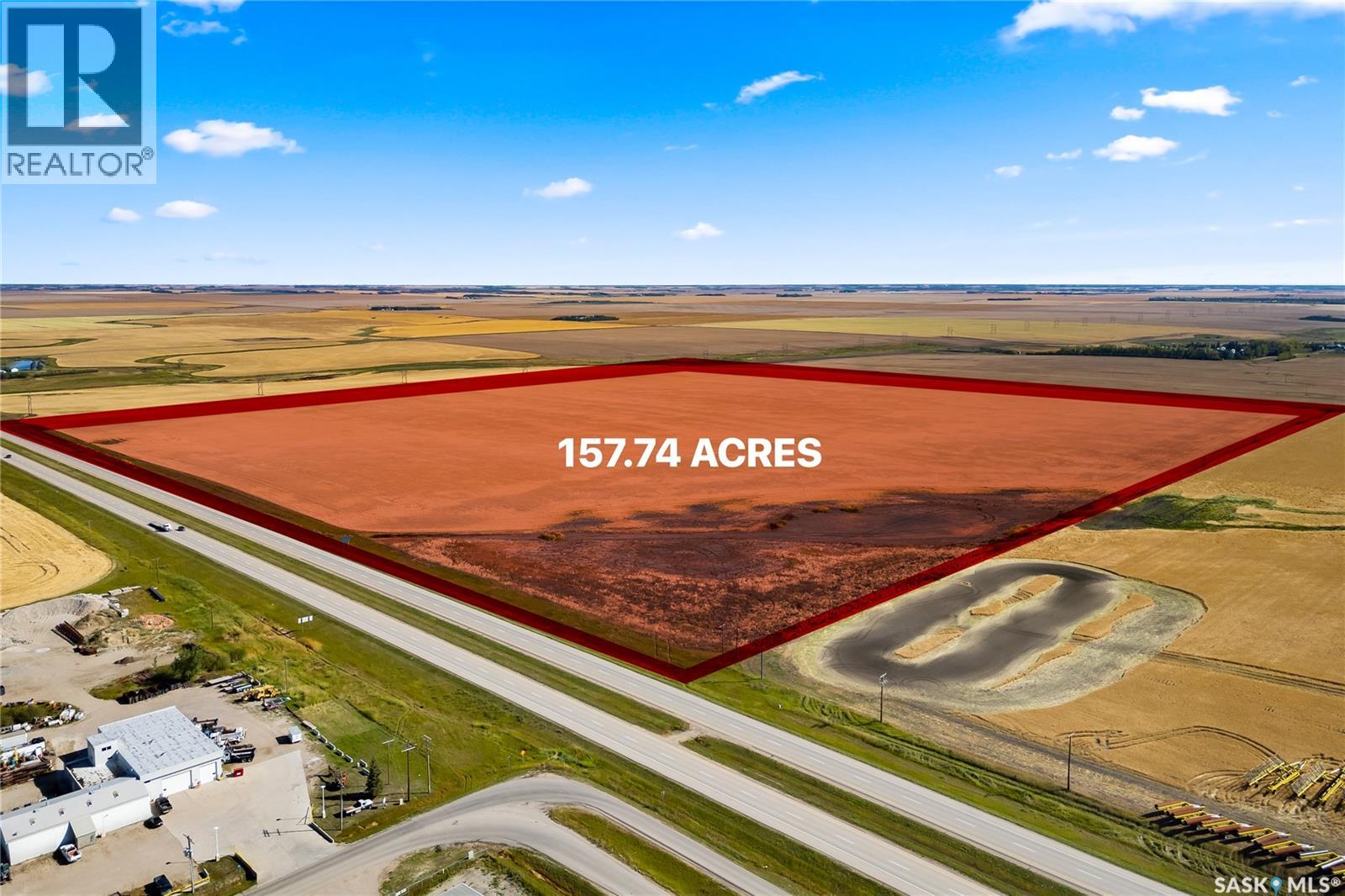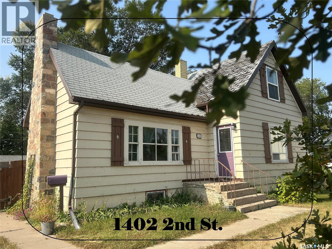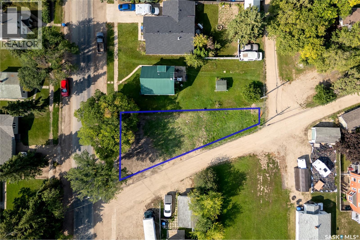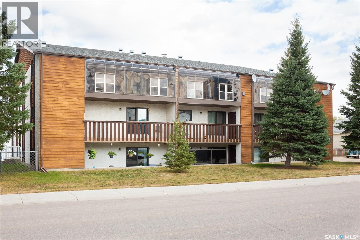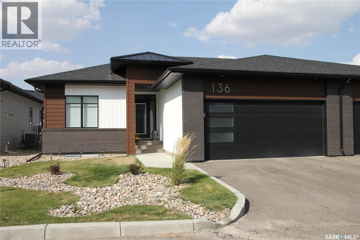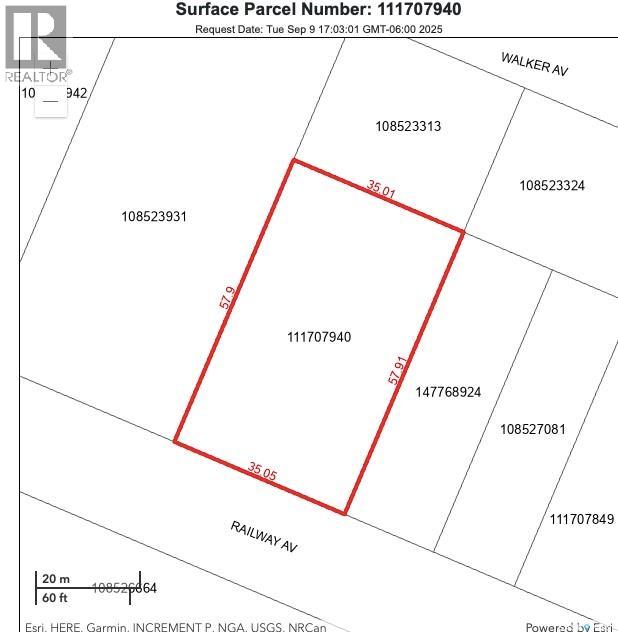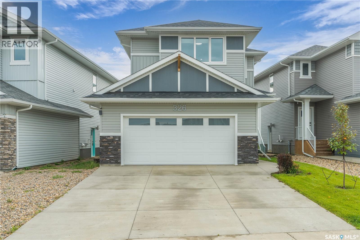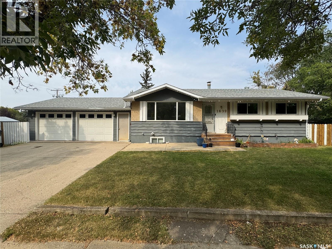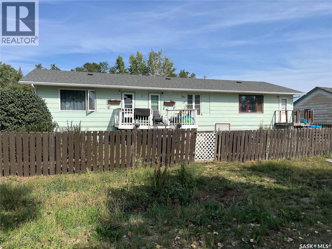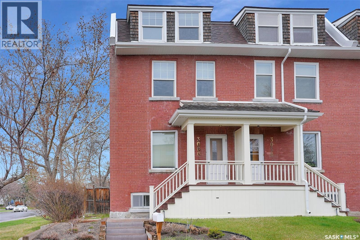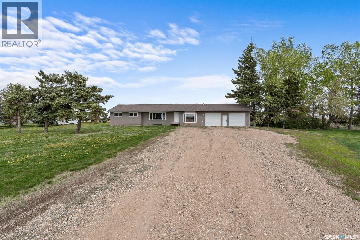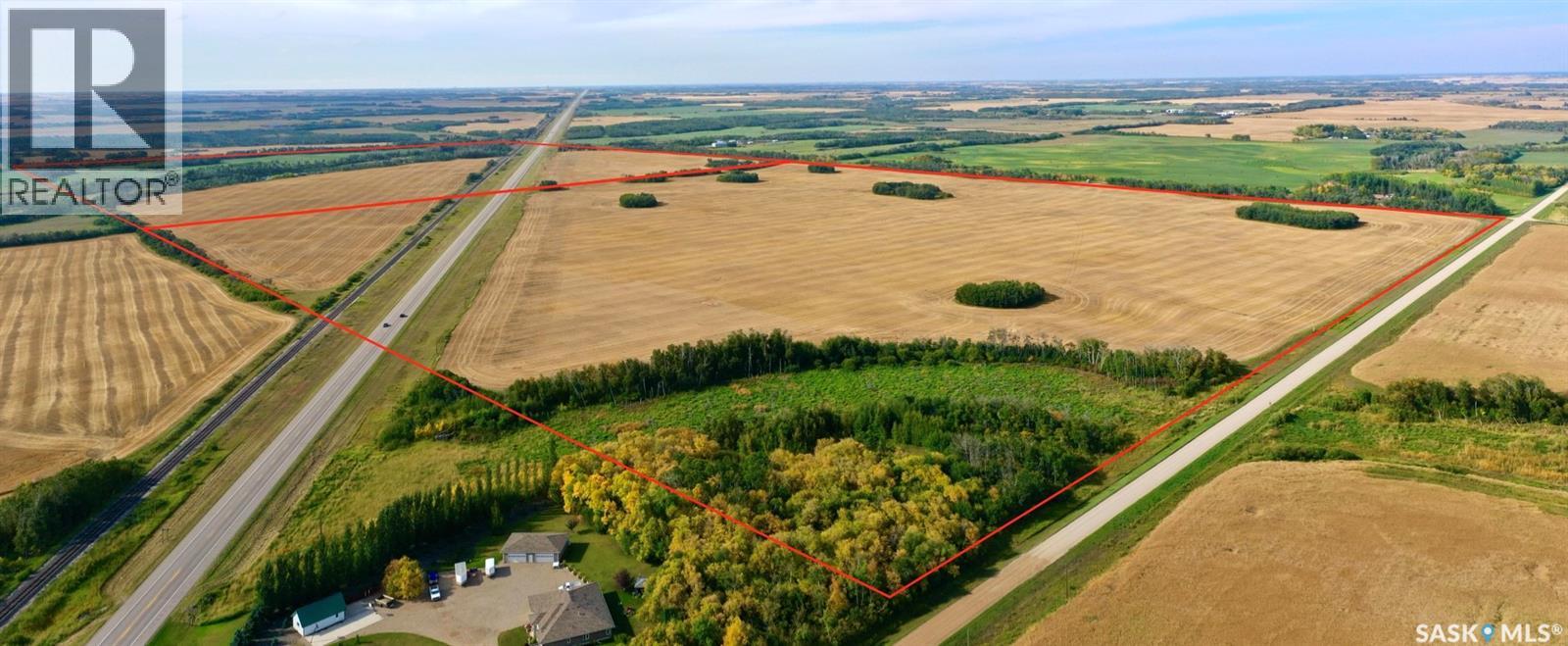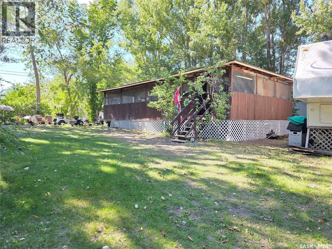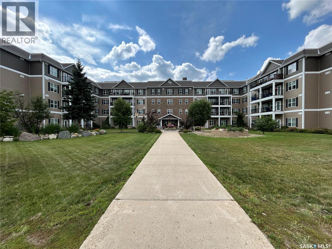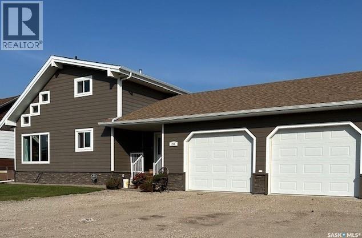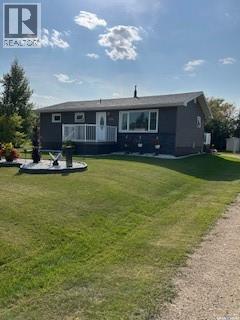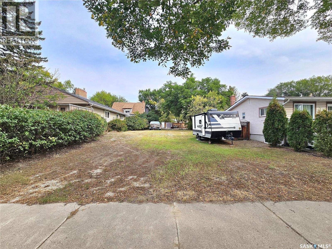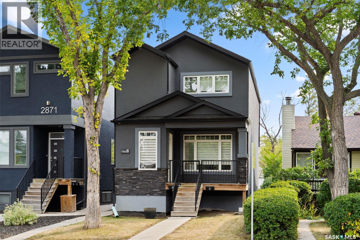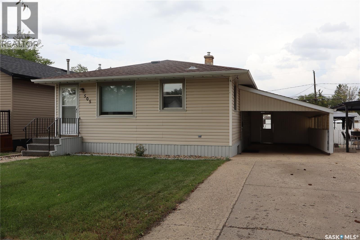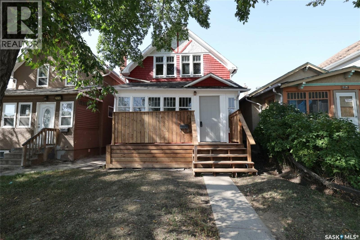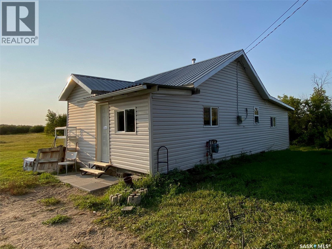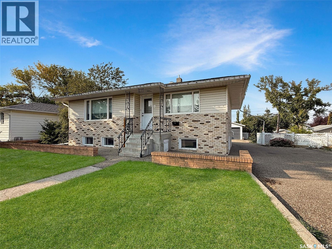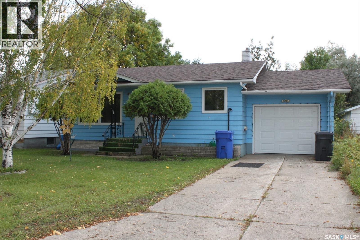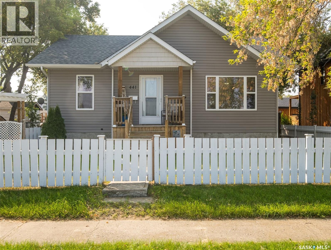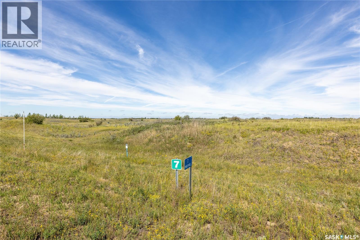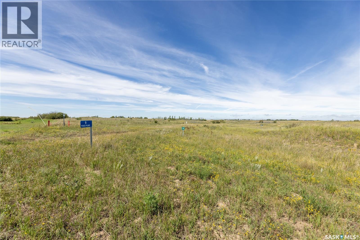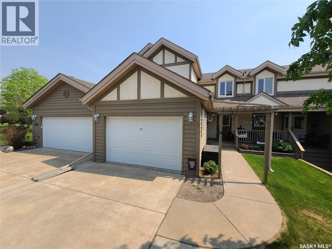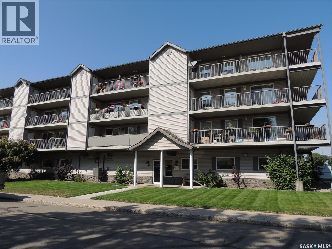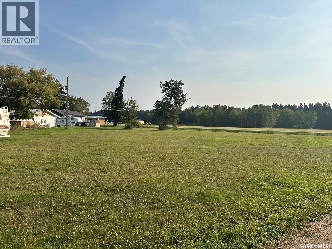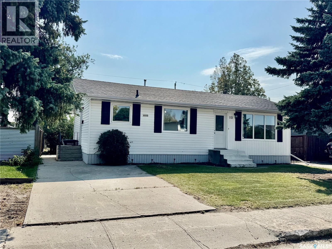300 1st Avenue
Gerald, Saskatchewan
Well within a home buyer's budget, 300-1st Ave in the quiet community of Gerald, Saskatchewan is what you may be looking for! Numerous upgrades and renovations were made to this home, making it more than move-in ready. PVC triple pane windows, updated furnace and water heater, interior and exterior doors and a totally renovated kitchen and main floor bathroom, complete with laminate flooring throughout, makes this property stand out from most in this price range.You will admire the spacious kitchen with its dark maple, soft close cabinets and the more than spacious counter tops that compliment the cabinetry. Stainless steel fridge with ice and water dispnser, BI dishwasher, stove and microwave hood fan complete the updates in this kitchen as well as a very handy walk-in pantry space. A 16'x32' preserved wood deck compliments the home adding extra pleasure to entertaining guests or simply enjoying the South sun. The master bedroom will accommodate any size of furniture due to its size and you will appreciate the updated 4 pc bathroom. The secondary bedroom is also renovated and ready for another family member or a guest suite. The basement area has been framed in for extra rooms. It features a 2018 EF furnace, back check valve, softener, updated 200 amp panel, gas water heater, PVC basement window and updated plumbing including an outside water tap. And there's more! The concrete basement features the added bonus of installed exterior weeping tile. The exterior of the home has 1" styrofoam insulation under the siding; shingles are approximately 17 years old. This property comes with 2 Lots, each measuring 25 x 140 for a total area of 7000 sq ft. The storage shed is included. Fibre optic high speed internet is in place. 2025 yearly taxes are $1474.39. It really is a cost effective property where you can enjoy the comforts of home at one great price. Call your agent today to take advantage of this list price today ! (id:51699)
311 6th Street W
Carlyle, Saskatchewan
ATTRACTIVE 4-Bedroom Bungalow at 311 - 6th St W, Carlyle Welcome to this charming and well-kept 4-bedroom, 2.5-bath bungalow located on cozy 6th Street West in the friendly community of Carlyle. Offering 1,236 sq ft of main floor living space (including a 1983 addition), this home is ready to provide great shelter and comfort for its next owner. Features You'll Love: • Spacious master suite with walk-in closet and convenient 2-pc ensuite • Bright and welcoming foyer added in 1983, expanding the front entrance • Great curb appeal with durable composite siding (recently painted), attractive brick accents, asphalt driveway, carport, and a 16' x 30' detached garage (built in 1987) accessed via back lane Functional with concrete floor, motorized overhead door – perfect as a workshop, man cave, or hen den Inside Highlights: • Cozy living room with large picture window, crown moulding, and quality carpeting • Well-equipped kitchen with solid wood cabinets, ample counter space, and included appliances • Adjacent dining area for family meals or entertaining • Updated main 4-pc bathroom with soaker tub • Three generous main floor bedrooms, two with built-in storage • Partially finished basement featuring a rec room with gas fireplace, extra bedroom, and 3-pc bath Outdoor Perks: • Private backyard oasis with deck and patio area – ideal for lounging or barbecuing • Mature trees and a productive garden area (could be converted to lawn) • Peaceful and private – your own retreat in town Recent Updates: • Main bathroom • Asphalt shingles • Windows • Painted composite siding • Vinyl skirting This is a great place to land.... Contact agents today to book a private viewing! (id:51699)
577 Central Avenue N
Swift Current, Saskatchewan
This one-and-a-half story character home is waiting for the right buyer to bring it back to life. Perfectly positioned on a corner lot at the top of Central Avenue, the property offers mixed-use zoning—making it a great option for residential, rental, or even some commercial possibilities. The home has already seen some key upgrades including a 100-amp electrical panel, some wiring and plumbing updates, a newer boiler, PVC windows, and durable vinyl siding. Inside, you’ll appreciate the tiered ceilings in the dining and living room, which add architectural interest, along with the high ceilings that create a sense of openness. The main floor layout includes a living room, dining room, kitchen, front hall with staircase, and both front and back porches. At the rear is a spacious laundry/bathroom area. Upstairs you’ll find three generous bedrooms and space carved out for a future bathroom. The basement remains unfinished and undeveloped. That said, the home is in mid-renovation: drywall is incomplete, bathrooms are gutted, floors are unfinished, and additional electrical and plumbing work will be required. For buyers with vision, tools, and creativity, this property offers a chance to transform a solid structure into a standout home or investment. (id:51699)
265 Browning Street
Southey, Saskatchewan
Charming curb appeal welcomes you with a front veranda complete with new vinyl deck and posts with a thoughtfully designed open-concept layout inside. Bright and airy, the main level is enhanced by upgraded PVC triple-pane windows, luxury vinyl plank flooring, and plush carpet in the two generously sized bedrooms. The refreshed white kitchen shines with newer stainless steel appliances, timeless subway tile backsplash, new countertops, hardware and a spacious pantry. The main floor 4 piece bath has been refreshed including flooring, sink, taps, tub and surround. The basement offers a functional layout with large windows that fill the space with natural light. Enjoy a spacious rec room, 2-piece bath, third bedroom, laundry area, cold room, and ample storage. Recent upgrades include a new water heater (Dec 2022), water softener (2025), and new lighting throughout the main level. Outside, the backyard is a gardener’s dream with established perennials including hascap and gooseberry bushes, garden beds, a wood deck for summer entertaining, and a large shed. The property also includes a large single garage (no direct entry to the house). (id:51699)
98 4th Avenue
Humboldt, Saskatchewan
City Living with Country Privacy – 2 Acre Parcel in Humboldt (R4 Zoning) Rare opportunity to own a spacious 2-acre parcel within the City of Humboldt! Offering 132 feet of frontage and 535 feet of depth, this unique property combines the convenience of city services with the privacy and space of country living. The property features a 1,000 sq. ft. home with 3 bedrooms and a 4-piece bathroom, providing comfortable living space. A covered deck overlooks the sheltered, treed yard, while a circle drive and plenty of mature trees add to the park-like setting. Additional improvements include a 14 x 22 detached garage and a massive 70 x 30 Archrib Coverall building, ideal for storage, equipment, or workshop use. Sewer system is a private system - septic holding tank. Connected to city water, power, and natural gas, this parcel is zoned R4 – Residential Multi-Unit. This makes it an excellent choice for a new build or multi-family development, while still offering the option to enjoy it as a private residential property. Enjoy the best of both worlds – city amenities with country-style space and privacy. Call today to view! (id:51699)
813 98th Avenue
Tisdale, Saskatchewan
All you have to do is move in and enjoy! This home has attractive street appeal with stucco & stone accents and has a fully fenced backyard. Main floor living includes 1260 sq.ft. and an open concept design. Spacious kitchen has plenty of cabinet and counter top space. Includes fridge, stove, bi dishwasher and microwave/fan. There are two bedrooms, full bath and 2 piece bath (ensuite) throughout. The primary bedroom featuring a walk in closet and 2 piece ensuite. The home has been painted throughout approx 3 years ago and new trim! The utility room holds 200 amp panel, hi eff furnace, wash/dryer (included) and air exchanger and water heater. Back entry is spacious and gives you access to the deck. Kick back and relax in the back yard on the deck or around the firepit. Crawl space access is under the deck (id:51699)
400 - 402 Macdonald Street
Nipawin, Saskatchewan
Great opportunity for first-time home buyers or investors! This 2-bedroom bungalow is located in a nice area and offers plenty of potential. With some TLC, you can make this property your own. Being sold in as-is condition. Call today for more detail or to book a time to view. (id:51699)
536 6th Street
Humboldt, Saskatchewan
MOTIVATED SELLERS. This is a listing that must be seen. It is a 2 bedroom, 1 bath, approx 810 sqft home, the perfect starter home. This home has seen many major upgrades complete within the last few months, being new vinyl siding, new windows, and paint throughout. The upgrades are fresh, and the home feels bright and welcoming. Another added perk, is main floor laundry. The basement has been reinforced with additional supports and vapour barrier has been added, and has a new sump pump. This home is situated on a large lot, surrounded by mature trees for added privacy, and is complete with a large workshop. Call to view today! (id:51699)
West Acreage Land
Corman Park Rm No. 344, Saskatchewan
Welcome to this gorgeous acreage lot with 10 acres of land! Nestled just West of Saskatoon along Auction Mart Road, this location offers a picturesque canvas for realizing your ultimate dream home! With access to an excellent water supply via a Well and well-maintained gravel roads, this parcel of land ensures convenience and comfort. Adding to its allure, the presence of Fiber Optics in the area and Power Connections on the adjoining property opens up opportunities for modern amenities and connectivity. Contact your Realtor today to see this stunning piece of land! Directions: From HWY 684 and Auction Mart Road, go west for 10KM turn right, go 3KM curve left and go 1.4KM on the left. (id:51699)
319 Ravine Road
Big Shell, Saskatchewan
Built in 2014, this lovely 4-season lakefront cottage offers over 2,000 sq ft of living space with 6 bedrooms and 2 bathrooms, perfect for family gatherings or hosting guests. The main floor features vaulted pine ceilings, low-maintenance lino flooring, a natural gas fireplace, and an open kitchen with deck access and a natural gas BBQ. The spacious covered wrap-around deck and lower-level custom brick patio with fire pit area provide multiple spots to soak in the beautiful lake views while maintaining your privacy. The walkout basement includes 3 of the bedrooms (one unfinished), a 3pc bath/laundry, and a cozy electric fireplace. Enjoy year-round comfort with natural gas forced air heat plus electric baseboard backup. Extra items of note include a 1250-gallon fresh water tank, concrete septic holding tank, lake water intake for yard use, large shed with overhead door, and wheelchair accessibility. With a hard, sandy shoreline just steps away you can enjoy the lake to the fullest! Aspen Ridge Development is on the southwest side of Big Shell Lake—only 1 hour 20 minutes from Saskatoon—this move-in ready, furnished property is an ideal getaway for fishing, water sports, or simply relaxing at the lake. Set on a large lot - there is opportunity for you to build a garage as well. Enjoy Saskatoon Berry bushes and Chokecherries right in your front yard! Reach out for more information! (id:51699)
Lot 1 Aaron Drive
Fort San, Saskatchewan
Waterfront Lot on Echo Lake – Imagine waking up to the tranquil views of Echo Lake, surrounded by nature's beauty. This exceptional waterfront lot, situated in the sought-after Jasmin on Echo subdivision, offers a rare opportunity to create your custom cottage retreat. With 79 feet of frontage, this lot provides ample space to bring your vision to life. Whether you're seeking a peaceful escape or a recreational paradise, Echo Lake offers it all. Enjoy boating, fishing, swimming, and stunning sunsets right from your doorstep. Don’t miss your chance to own a piece of paradise. Contact your favorite local agent today for more information (id:51699)
405 75 Souris Avenue
Weyburn, Saskatchewan
Executive 4th Floor Condo with Sweeping Views. Step into this beautiful condo where luxury and comfort meet. With soaring 11' ceilings and expansive windows, the home feels bright, airy, and welcoming. The two-sided balcony is the perfect spot to sip your morning coffee or enjoy an evening sunset while taking in the panoramic views. The heart of the home is the white kitchen, featuring upgraded solid countertops, fresh backsplash, and plenty of storage with an abundance of drawers. Just off the kitchen, a beverage centre makes entertaining a breeze, while a custom lit display wall adds elegance and personality to the living space. Thoughtful touches are found throughout—custom wood shutters, built-in storage, and even a Murphy bed for when friends or family come to stay. The primary suite is a private retreat with a walk-in closet and a spa-like ensuite, complete with double sinks, and jacuzzi tub. A second bedroom and full bathroom with a walk-in shower ensure comfort for guests. Practical and stylish details add ease to daily living: In-suite laundry with built-in shelving, mini fridge, and stand-up freezer included. Warm hardwood and tile flooring throughout and a private furnace and central A/C tucked away off the balcony for year-round comfort. Another notable feature of this building is the wide hallways and ample visitor parking. Enjoy access to a welcoming common room, fitness area, and a handy wash bay in the heated underground parking garage, where your car stays comfy inside all year long. The building also offers a recycling program and a sense of community. More than just a place to live, City View Estates is where you will find the perfect balance of style, comfort, and convenience. (id:51699)
405 Ash Avenue
Beaver River Rm No. 622, Saskatchewan
Beautiful lot in the Lauman’s Landing subdivision at Lac Des Iles—perfect for summer getaways or building your dream lake home. The property is nicely situated along a paved walking trail, with 6-ft privacy fencing on two sides and a stand of mature spruce trees in front. Enjoy the cozy bunkie with a king bed on the main level and extra sleeping space for the kids in the loft, plus an attached 3-piece bathroom for rinsing off after a swim. A front deck offers a relaxing spot to take in the views, while the storage shed provides counter space, built-in shelving, a bar fridge, and a chest freezer—great for storing water toys and doing small repairs. Outdoor features include a metal 10×10 gazebo on a spacious deck, a fire pit area, and new bricks ready for a retaining wall. There’s also an additional deck ideal for parking a travel trailer, with convenient power (50 amp service), sewer, and community water supply hookups . A second driveway with hookups, is available for a second trailer or extra parking. Just a short walk brings you to the boat launch and a sandy swimming area, making this lot an excellent choice for lake life all summer long. (id:51699)
1-4 316 3rd Street W
Delisle, Saskatchewan
Opportunity awaits with this high-quality modern 4-plex constructed by Flatlander Construction, a builder known for craftsmanship and attention to detail. This property offers excellent cash flow with newer, hassle-free construction in the growing town of Delisle. Investors can live in one unit and let the other three pay the mortgage, all while qualifying with as little as 5% down and enjoying positive cash flow. Each unit is individually titled, giving you flexibility for the future—hold the entire building, sell units separately down the road, or even explore the seller’s option to purchase half now. With a new double-lane highway and easy commutes to Saskatoon, Delisle is poised for growth, making this an attractive long-term investment. The unit mix is designed to appeal to a wide range of tenants. Upper-level homes feature three bedrooms, two bathrooms, an attached single garage with direct entry, and a large private balcony offering panoramic countryside views—partially covered so you can choose sun or shade. Lower-level units include two bedrooms and two bathrooms, with walkout access to the spacious backyard and greenspace. Inside, every unit is finished with a stylish kitchen that includes upgraded quartz countertops, ample cabinetry, and plenty of storage. High-end laminate and tile flooring flow through the main living areas, with plush carpet in the bedrooms for added comfort. Single-level living with laundry on the same floor makes each unit convenient and practical. This is just the tip of the iceberg with great schools & park nearby—reach out today to explore the full potential. (id:51699)
160 - 196 Pasqua Avenue
Fort Qu'appelle, Saskatchewan
Excellent opportunity to own 12 unit condo development in the fantastic resort community of Fort Qu'Appelle. This development offers 2 three bedroom, 2 two bedroom+den, 6 two bedroom and 2 one bedroom+ den units. The open concept modern units all have insuite laundry, high eff furnaces, and electrified parking. The buildings were taking to the studs in 2008 and completely redesigned with coastal-style architecture. This development is being sold for under appraised value and must be seen to be appreciated. (id:51699)
Rolo Farms Hwy #6 North Future Development
Sherwood Rm No. 159, Saskatchewan
This 157.74 acre property, located just north of Regina, SK, presents an excellent opportunity for future industrial development. With direct frontage on Highway #6, the land is situated in the RM of Sherwood, north of Regina's existing industrial and commercial sectors. It is designated as "Future Industrial" in the RM's Official Community Plan. Comprising highly sought-after Regina Heavy Clay, the land is currently zoned for agricultural use. Prospective buyers are advised to conduct their own due diligence to assess the suitability of this site for their development plans. (id:51699)
1402 2nd Street
Estevan, Saskatchewan
Have you been looking for a New Home? Are you “Grumpy” because nothing has fit your style or price range? Then perhaps you’ll want to consider this rustic, cozy, cottage-style beauty of a home at 1402 2nd St. in Estevan Saskatchewan. You’ll especially enjoy the spacious wooden featured ceiling (as well as a real Fireplace) Living room which leads to a lovely kitchen/dining area. Completing the main is a character-filled primary bedroom with large window. The Upper floor consists of 2 Bedrooms plus a 4piece bathroom. The basement has an open area (Family room) adjacent to the Laundry/ Utility/storage area. Note a new furnace is supplied for future installation. The oversized yard is fenced, has a cat run, patio area, and a small single car garage as well as a Hot Tub. So, don't be "Bashful", call today to view this enchanted home. (id:51699)
302 Burrows Avenue W
Melfort, Saskatchewan
Affordable lot alert! Not many this price in Melfort and we need more housing! Zoned R2. Taxes $1129. Lot size is 63 frontage back goes narrow so 10 feet then the sides are 125/136. Plans are drawn up for this lot and part of the price...so it's really a win win. Any questions...reach out! (id:51699)
103 314 11th Street E
Prince Albert, Saskatchewan
Cute and affordable 1 bedroom, 1 bath condo in Midtown. This attractive unit offers an open kitchen, dining and living room design and ground level walkout to a spacious concrete patio which is great for hauling in groceries or using as a separate entrance. Some notable upgrades include new crown moulding and upper cupboards. Large closets, lots of room for storage and in suite laundry. Newer stainless steel fridge and stove plus an extra fridge. Conveniently located close to cornerstone shopping centre amenities and the new University. (id:51699)
136 3121 Green Bank Road
Regina, Saskatchewan
Welcome home to Oak Bay – Luxury Living at Its Finest! Step into this stunning 1,267 sq. ft. bungalow, perfectly situated in the exclusive gated community of Oak Bay. With a double attached garage, an elegant open-concept design, and high-end finishes throughout, this home blends sophistication with everyday comfort. The main floor features a beautiful kitchen with a curved island, quartz countertops, soft-close cabinetry, a walk-in pantry, premium fixtures, and an abundance of natural light. Offering two bedrooms and two bathrooms on the main level—including a spacious primary suite and the convenience of upstairs laundry—this layout is both stylish and functional. Downstairs, the professionally finished basement provides even more living space with two additional bedrooms, a full bathroom, ample storage, and a large family area perfect for entertaining or relaxing. Step outside to your beautifully landscaped backyard, complete with an enlarged patio, natural gas hookup, and tranquil views backing onto green space—your own private retreat. With four bedrooms, three bathrooms, and over 2,500 sq. ft. of finished living space, this home is the ideal combination of comfort, convenience, and upscale living, including blinds, air conditioning, a central vac with outlet in the garage, a water softener, and a sump pump with backup battery. This is a perfect East End gem in the prestigious Oak Bay community, looking for the next perfect owner to call it home! (id:51699)
29 Railway Avenue
Yarbo, Saskatchewan
Large vacant lot in the Village of Yarbo. Build or move in your dream family home! Minutes to all Mosaic mine sites, and just 10 mins to the town of Esterhazy. Water & sewer to center of lot where a previous house used to be. Enjoy peaceful country life and have all the amenities you could need just a short drive away. (id:51699)
326 Prasad Union
Saskatoon, Saskatchewan
Welcome to this well maintained home in the most desiring neighbourhood of Brighton situated few blocks from Brighton Core Park. The main floor offers open concept floor plan featuring dining room, living room with fireplace, triple pane windows & Laminate flooring. The Kitchen offers upgraded kitchen appliances, backsplash, quartz countertops, lots of cabinets & a kitchen pantry. A 2-pc bathroom is located at this level. The 2nd level offers a MASTER Bedroom with it's en suite 5pc bathroom, two additional bedrooms which share a common 4pc bathroom. The huge BONUS ROOM greats you at this level. Laundry is located at this level for your convenience. The basement has a separate entrance & is currently unfinished. The home comes with a concrete driveway & 2 car attached garage which is insulated & heated with a natural gas garage heater. The property is centrally air conditioned. There are underground sprinklers (located at the front only). This home is must see! Call your favourite Realtor® to view this gorgeous home TODAY! (id:51699)
1609 Warren Avenue
Weyburn, Saskatchewan
Welcome to this spacious 3+3-bedroom family home situated on a large corner lot in a beautiful, mature neighborhood surrounded by trees. The home features newer windows throughout, a fully fenced yard with a deck for outdoor entertaining, and a heated double attached garage with radiant heat & direct access to the home. Inside you will find a bright, generous kitchen with an adjoining dining area and patio doors that open directly to the backyard, creating a seamless flow for everyday living. The main floor offers 3 bedrooms, 5-piece bathroom and a convenient half bath off the primary bedroom, while the basement includes a 3-piece bathroom w/shower. The lower level has the additional 3 bedrooms and has been updated with newer flooring, paint, a high-efficiency furnace, and hot water heater. With six bedrooms and a sprawling corner lot, this home offers room for everyone – your private viewing awaits! (id:51699)
128 1st Avenue S
Coronach, Saskatchewan
Here is the revenue property that you may have been waiting for!!! Situated in the beautiful Town of Coronach this property has lots of potential, it has the possibility of having 3 units each with their own services and entrances. The home has underwent some upgrades in the last 16 years such as shingles, roof on south side, wiring and hard wired smoke detectors, insulation in the attic, a 24x26 double car garage, some windows and many more. Coronach is a town that has almost all services such as a Health Center, gas station, grocery store, restaurants, bank, insurance broker, sporting facilities, RCMP detachment, K-12 school, churches, and much more. Book your private viewing today!! (id:51699)
207 South Front Street
Pense, Saskatchewan
Welcome to 207 South Front Street located in the friendly, quiet town of Pense, centrally located between Regina and Moose Jaw making it an easy commute if you’re looking to be close to the city but have small town, lower-cost living. Pense features a K-8 school, preschool, a volunteer fire department, post office, municipal services, Memorial Rink, Lions Splash Park, W.F. Botkin Outdoor Arena, insurance agency, hotel and bar, and gas station/convenience store as well as a ball diamond. There are future plans for a daycare/before & after centre, scheduled to open in 2026. Featuring 2 beds up, 1 down and 2 baths, this 920 sq ft condo is sure to impress! You are welcomed into a spacious front foyer, perfect for boots and hanging jackets. You’ll enter your warm and inviting living room with a large picture window, allowing in beautiful natural light. Your kitchen comes with plenty of Tucson maple cabinetry, and a dining space for your table and chairs. A garden door leads you out into the backyard where you can enjoy coffee on the deck as you watch the kids play! Back inside you will find 2 good-sized bedrooms as well as a full 4pc bathroom, and a separate laundry room with built in cabinetry, completing the main level. The completely finished basement includes your large recreation space as well as a built-in bar. This is a great area for entertaining guests! Here you will also find a 3rd bedroom, a 3pc bath and access to your utility room. Additional value adds include: All appliances, 100 amp panel, owned H2O Heater, HE Furnace, HRV Unit, Central A/C, rough in for Central Vac, Fiber Optics Internet, plus LOW CONDO FEES and a 12x24 single fully insulated garage! No more parking outside in the cold Saskatchewan winters. This 2007 built, bungalow style move in ready condo is a great way to get into the real estate market as an affordable home ownership option in a great community. Contact your local Realtor® to set up your personal viewing today. (id:51699)
3060 18th Avenue
Regina, Saskatchewan
Welcome to this fantastic, one of a kind, end unit character condo in a designated Heritage Property nestled in the heart of the Crescents! This south facing condo offers a bright, inviting floor plan. The living room is a great size that extends into the dining area, with beautiful hardwood floors flowing flawlessly throughout. The kitchen boasts new water resistant laminate flooring (2025), new fridge and stove (2024) that have not yet been used. Off the kitchen is a back door that leads down to a private back yard that is perfect for grilling on the bbq or enjoying an evening summer bonfire. The 2nd level offers two good sized bedrooms and a large 4 pc bath with a clawfoot tub. The 3rd level is awesome! This loft style area can be used as a bedroom, office, library, sitting area, flex room, work out area, and so on. So many possibilities! There is also a basement that is undeveloped offering tons of storage and perfect spot to have the washer and dryer. The entire condo has been recently repainted (2025) and is absolutley turn key ready for new owners. There is 1 electrified parking spot just behind the unit. The location is hard to beat, being close to parks, creeks, and greenspace right across the street. (id:51699)
Thul Acreage
Marquis Rm No. 191, Saskatchewan
Embrace peaceful, rural tranquility while enjoying the modern comforts and reliability of urban amenities with this 2.5 Acre property located just 30 KM from Moose Jaw. Tucked away amongst a mature shelter belt, this home features over 1800 sq.ft and is serviced with Solar Power, Natural Gas and is on THE CITY OF MOOSE JAW WATER LINE… No wells to rely on. Once inside the home you will find no shortage of space with an open concept living room, dining room and kitchen all beautifully tied together with rich hardwood flooring. 2 large bedrooms as well as 2 full bathrooms (both with jet tubs) are also be found on the main floor with an additional family room to provide versatility whether entertaining or relaxing in front of the natural gas fireplace. The basement of the home features a large family room, 3 good sized bedrooms and an additional 3-piece bathroom. Updated furnace in 2020 and a new 50-gallon water heater was installed in 2023. An attached double car, 30x30 insulated and heated garage equipped with an EV charging system completes this wonderful property. Get ready to put your feet up and enjoy the prairie sunsets. Directions: North on Highway #2 for 23KM, turn west on TWP 194 for 6.5KM (All weather gravel road), turn North 1/2 KM (All weather gravel road) . Property on East side of road (id:51699)
Kormos Farm
Cana Rm No. 214, Saskatchewan
Four quarter close to Yorkton with a total of 610 acres .Excellent crop-producing land with a G and H soil type, SAMA assessment of 880,800 on the 366 acres, owner states 400 acres cultivated. The yard sight has a detached double garage and a house built in 1921. Two quarter are spilt by highway 10 . Conservation Easement on NE-10-24-05-W2 ,Sw23-24-05-W2 ,SW-11-24-05-W2 . (id:51699)
414 Zealandia Avenue
Coteau Beach, Saskatchewan
Welcome to this charming corner lot property at Coteau Beach on Lake Diefenbaker! Nestled among mature trees, this well-treed lot offers a rare sense of privacy and a true “cabin at the lake” feel. The screened-in deck is the perfect spot to enjoy countless summer evenings with family and friends. The mobile home has been lovingly maintained by the same family for nearly 30 years. A great location if looking to build or bringing in a new home! A wonderful opportunity to own a private getaway at one of Saskatchewan’s favorite lake destinations! Coteau Beach is a great community boasting not only a great beach but a golf course, pickle ball courts, large kids park, community centre and much more! Come see for yourself! (id:51699)
422 601 110th Avenue
Tisdale, Saskatchewan
Welcome to Cumberland Villa's in Tisdale Saskatchewan. Unit 422 offers a great 1 bedroom suite located on the fourth floor of this amazing four level condominium. This suite provides great views with a perfect blend of comfort and convenience. Making it an excellent choice for anyone looking to simplify. Located in a great area, close to the health plex and hospital. This fourth floor suite features modern, open concept design that maximizes space and functionality, complemented by beautiful landscaped courtyard . The atmosphere at Cumberland Villa's is welcoming and vibrant, fostering strong sense of community, highlighted with an amazing staff. Whether you're enjoying a quiet evening at home, or socializing with the neighbours in the common areas, this condominium provides an exceptional living experience in a desirable location. Please don't hesitate to call and book your showing today. (id:51699)
206 2nd Street W
Carrot River, Saskatchewan
Welcome to this beautiful 1475 sq ft one 1/2 Storey home in Carrot River. The cathedral ceilings make it so inviting, with 4 bedrooms and 3 bathrooms, this fantastic home is a perfect home for a growing family. This home was built in 1980 but remodelled and an addition added in 2014. There are many upgrades including a new Primary bedroom on the main floor, large entryway, 2 car garage, newer cement board siding, shingles, HE furnace, central air and air exchanger, windows, doors, flooring and paint. The garage is insulated, drywalled and heated for your winter comfort. All bathrooms have also been updated with new vanities and there is a new counter top to be installed in the kitchen before possession. The backyard has a finished deck with gazebo, is partially fenced, easy care yard and natural gas BBQ hookup. Huge double lot with 12,177 sq ft in total. List of additions and upgrades in supplements. Carrot River boasts economic diversification through agriculture, forestry, peat moss and Welding and machining with an abundance of natural resources in and around the community. There are many service clubs and special interest groups to keep you busy and active in this friendly, welcoming community. This home is blocks from schools, rinks and the downtown area. Call for an appointment to view this slice of heaven in the heart of the prairies! (id:51699)
214 Highway
Archerwill, Saskatchewan
Welcome to 214 Highway 35 N in Archerwill. This home has it all. It was upgraded 10 years ago, has all brand new North Home windows, new insulation, vinyl siding and asphalt shingles. The kitchen has beautiful dark cherry wood cabinets. All new flooring throughout. The furnace was replaced 3 years with a high efficiency model. The water heater was new in 2020. The home features a screened in deck on the back of the house and is a dream spot for relaxing with your morning coffee or entertaining a group of friends watching the Riders play. There are 2 bedrooms and a 4 piece bathroom upstairs plus a small office. Downstairs there is a family room with an electric fireplace. There is a bedroom and another space for a gym. A 2 piece bathroom and laundry, storage and cold storage complete the downstairs. This home also has central air conditioning and a natural gas BBQ hook up on the deck. There is a large garden space and a raspberry patch to the north of the driveway. If you are not a gardener and want an ideal space for a storage shed or shop, you will have all the room you need to build one. A single car garage and a storage shed complete this property. Located in Archerwill where you can take advantage of all the outdoor activities you like, from hunting and fishing, to world class snowmobile trails, an incredible archery course, and much more. This property has it all, an ideal place to call home. Book your viewing today! (id:51699)
312 Oxford Street E
Moose Jaw, Saskatchewan
45x120 infill lot located directly across from a beautiful park. Conveniently close to schools and amenities, this property offers the perfect opportunity to build your dream home in an established neighborhood! (id:51699)
7320 Dalgliesh Drive
Regina, Saskatchewan
Are you searching for a place to call home before Christmas, check out this beautifully updated 823 sq ft top-floor condo located in Regina’s desirable Sherwood Place neighbourhood. This bright and inviting home has been thoughtfully maintained and offers both comfort and functionality. The spacious living room is filled with natural light from large windows and features laminate flooring that flows seamlessly into the kitchen. The kitchen itself is both stylish and practical, showcasing white cabinetry, butcher block countertops, and extended counter and cabinet space. A convenient built-in desk area adds versatility for work or study. Both bedrooms are generously sized with plush carpeting and ample closet space, while the 4-piece bathroom includes a tiled surround for a modern touch. The in-suite laundry room comes equipped with a new washer and dryer, along with plenty of storage space. The furnace and air conditioning have been updated as well. There is additional storage on the balcony and the lights and privacy greenery make the balcony the perfect place to relax. This top-floor unit offers privacy, low-maintenance living, low property taxes and tasteful updates throughout—perfect for first-time buyers, downsizers, or anyone seeking a move-in ready home in a great location! (id:51699)
2875 Garnet Street
Regina, Saskatchewan
Welcome to 2875 Garnet Street, located in the heart of Lakeview and just steps away from Kiwanis Park. Built in 2014, this home offers a practical layout with the bonus of a self-contained suite to generate rental income or as a comfortable space for extended family. While first pulling up you’ll notice the West facing covered front porch – perfect for catching the summer sunsets. The main floor is open concept with laminate flooring throughout. The living room has large windows, plenty of built-in cabinetry and a gas fireplace. The kitchen features white cabinetry, stainless steel appliances and a large island with an eat-up bar. Off the dining area are patio doors leading to a private back deck overlooking the yard. A two-piece bathroom and utility closet complete this level. Upstairs you’ll find a primary bedroom complete with a walk-in closet and 3-piece ensuite, two additional bedrooms, a 4-piece bathroom, and a laundry closet. The basement is developed as a one-bedroom, one-bathroom suite with its own separate entrance, laundry and separate power and water meters. There is parking spaces off the back alley with room to build a future two-car garage if desired. (id:51699)
505 3rd Avenue E
Assiniboia, Saskatchewan
Located in Assiniboia, this upgraded family home features an open kitchen and living room with laminate flooring and ample natural light. There are two bedrooms on the main floor, plus a basement bedroom and two dens (convertible to bedrooms). The home offers generous storage, including a large basement room. Appliances upstairs are updated, and the basement includes a new washer and dryer. Exterior updates include vinyl siding and replaced shingles. The property has a carport for convenient parking and a fenced backyard. (id:51699)
2050 Toronto Street
Regina, Saskatchewan
Welcome to 2050 Toronto Street! This property is conveniently located one block away from the general hospital, directly across the street from Thomson Community School and walking distance to Wascana Park! Some recent upgrades include; brand new high efficient furnace, new 100 amp panel, new shingles on the front, all new appliances, new luxury vinyl plank flooring and freshly painted throughout! Don’t miss out on this wonderful character house. (id:51699)
4530 Dewdney Avenue
Regina, Saskatchewan
The current owner has not lived in the home. Well maintained two-storey home located in a great family-friendly neighbourhood. The main floor features a bright and open layout with hardwood flooring throughout the spacious living and dining areas. The kitchen offers ample cabinetry, while the front foyer provides a versatile space that could easily function as a home office or den. Originally designed with three bedrooms, the second floor has been reconfigured into two generously sized bedrooms, each with charming bay windows. The rear bedroom overlooks the large backyard and is adjacent to a renovated 3-piece bathroom. Recent upgrades include a new basement floor and sewer line, with rough-ins for an additional bathroom. Appliances are included and sold as-is. Outside, you'll find a sizable deck perfect for entertaining, along with lane access for added convenience. (id:51699)
Willowbrook Acreage
Orkney Rm No. 244, Saskatchewan
Looking for an acreage close to the city of Yorkton? Here is your chance to own 1.57 acres of peace and quiet! This cute little home has 2 bedrooms, large kitchen and livingroom , renovated bathroom , deck off back door, and is adjacent to the stream that runs through Willowbrook. The large parcel of land gives you the opportunity to build a large shop or garage! Want a garden? and room for your children to run and play? Or maybe watching the sunset while relaxing on the west facing deck? This property has it all. Make your appt today (id:51699)
611 North Hill Drive
Swift Current, Saskatchewan
Nestled on the esteemed North Hill Drive, this property stands out in a highly coveted location. Homes here rarely enter the market, making this a unique opportunity to secure a residence that can be personalized to your liking. The property, with its southern exposure, benefits from abundant natural light throughout. Upon entry, you'll find a generously sized front living room. Adjacent to this space is a renovated kitchen, featuring sleek white cabinetry, stainless steel appliances, and a built-in dinette area. This flexible space can accommodate a dining table or be adapted to suit your dining preferences. The main level includes two large bedrooms and a spacious four-piece bathroom. Descend the stairs to discover a versatile area that can serve as an additional living space or a secondary income suite. At the base of the stairs, you'll find a utility area with shared laundry facilities, a three-piece bathroom, storage room, and a full kitchen equipped with a fridge, stove, and eating area. The lower level also features a sizeable living room with three large windows and a bedroom with two additional windows. The home is heated by a high-efficiency, forced air natural gas furnace, complemented by some baseboard heaters. It boasts two separate electric panels, facilitating independent electrical billing for the main home and potential tenant. Additional features include an air exchanger, power-vented water heater, and large windows on both levels. Outside, the property offers a single-car garage, back deck, and a large, mature backyard with ample green space, fire pit, pond and trees, all fully fenced with a spacious driveway. Enjoy the convenience of being directly across from a desirable park, skating rink, walking paths, and the river, as well as within walking distance to local schools serving kindergarten through grade 12. Call today for more infotmation! (id:51699)
310 1st Avenue W
Canora, Saskatchewan
WELCOME TO 310 1ST AVENUE WEST IN CANORA.... A VERY SOLID 4 BEDROOM, 2 BATHROOM BUNGALOW WITH MANY UPGRADES. Folks, here is a fantastic opportunity on a cozy home situated on the edge of town boasting a solid concrete foundation with a history of a dry basement!... This can be a great opportunity as a rental property featuring the added kitchenette in the basement, along with 2 bedrooms a 4 piece bath, separate access to the garage and with its own separate electrical. This 748 square foot bungalow has a single attached garage directly accessible into the home and basement. This home features central air conditioning, updated shingles (2017), HE furnace, flooring & painting (2019), garage door and opener(2020), updated water heater, updated hood fan, water softener included, windows (2019), upstairs bathroom reno (2019), and the seller notes the property has weeping tile!.... Providing 4 bedrooms, 2 baths and with the added kitchenette you simply can't can't go wrong. A very functional layout and great value within... Call for more information or to schedule a viewing. Taxes: $1650/year. Lot size 50' x 120' . 140 Amp with separate electrical to basement. (id:51699)
441 6th Street E
Prince Albert, Saskatchewan
Welcome to this move in ready 896 square foot bungalow situated across the street from Riverside School. The open concept main floor provides a living room, kitchen, two bedrooms and a full bathroom. Bright, fully finished basement offers a family room, two additional bedrooms, full bath and laundry room. Garden door access from the kitchen to the fully fenced yard featuring a deck, patio area and garden. Huge insulated 28’ x 24’ detached garage plus additional parking off the alley. Don’t miss the chance to make this your dream home! (id:51699)
7 Peace Place
Dundurn Rm No. 314, Saskatchewan
This beautiful lot is located in the desired acreage subdivision, Peace Point. Fully serviced, with power, gas, and city water to the property line, walkout capable, and only 10 minutes from Saskatoon, this lot really has everything. Lots are 1/2 sold out so take the quick drive out on scenic Highway 219, and see for yourself. (id:51699)
9 Peace Place
Dundurn Rm No. 314, Saskatchewan
This beautiful lot is located in the desired acreage subdivision, Peace Point. Fully serviced, with power, gas, and city water to the property line, walkout capable, and only 10 minutes from Saskatoon, this lot really has everything. Lots are 1/2 sold out so take the quick drive out on scenic Highway 219, and see for yourself. (id:51699)
6 Eagle View Way
Elk Ridge, Saskatchewan
This is the best location in Eagle View Villas, backing onto the pond and Forest view of the Elk Ridge Lodge and Pond plenty of grass area for kids to play in the back. Move in Ready with most furniture and appliance included . The square footage of 1621 is only the 2 levels the basement walk out is fully completed for your family to enjoy. Main floor concept is open kitchen to dining and living area with gas fireplace and access to deck overlooking the pond. The living room has a gas fireplace and access to the back deck. The master Bedroom has access thru closet to the main floor bathroom with large shower. The upper level has two large bedrooms with a 4 piece bath between them. The large loft is a great TV or games area space. The finished Lower level has a spacious entertainment area with bar and 2nd fireplace. and large family area with access to outside space. Also a third Bathroom. Elk Ridge Resort is a premier 4 season destination offering a 27 hole championship golf course a Hotel, 2 restaurants, spa, pool, walking trails, Zip Line and you are minutes away from beaches at Waskesiu Prince Albert National Park Saskatchewan's Playground. Come check it out. (id:51699)
201 701 Henry Street
Estevan, Saskatchewan
This condo is in a great part of town located on Henry st. The unit is on the second floor and faces South. The building has had the shingles replaced in 2025. The unit has had new laminate flooring throughout. The open kitchen living room floor plan has access to the balcony. There is storage on the balcony. There are two bedrooms and a full bathroom. The unit has in suite laundry with a separate laundry storage room. This unit has under building heated parking. (id:51699)
212 7th Avenue S
Big River, Saskatchewan
This beautiful oversized lot is just under an acre (.72) right in the town of Big River. This is a great area to live, quiet paved street just up the road and across the street from the local high school. This is a perfect spot to build or move your modular on with plenty of room for your dream garage as well. (id:51699)
12 King Crescent
Humboldt, Saskatchewan
Welcome to this inviting 1040 sq. ft. family home located in a family-friendly neighborhood, just steps away from an elementary school. This property offers both comfort and convenience, making it a wonderful fit for families or first-time buyers. Inside, you’ll appreciate the open floor plan that creates a bright and spacious feel. The main level features three bedrooms, a refreshed bathroom, and updated flooring. Recent upgrades include a new roof and water heater (2025), along with a high-efficient furnace for year-round comfort. The basement offers laundry, a storage area, and a workroom, while the remaining open space is ready for your personal development. Outdoors, the home offers plenty of parking with two driveways—one concrete, one paved—perfect for multiple vehicles or RV parking. The yard is fully fenced, providing privacy and space for kids or pets to enjoy. This is a well-kept home in a great location with important updates already taken care of—ready for its next owner to move in and enjoy. Call today to view! (id:51699)

