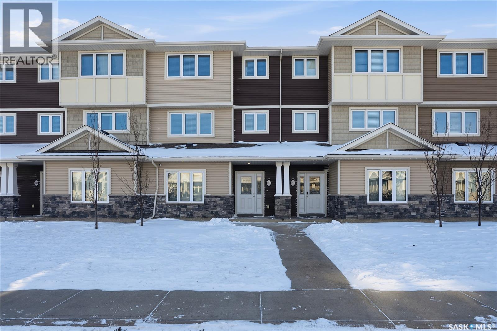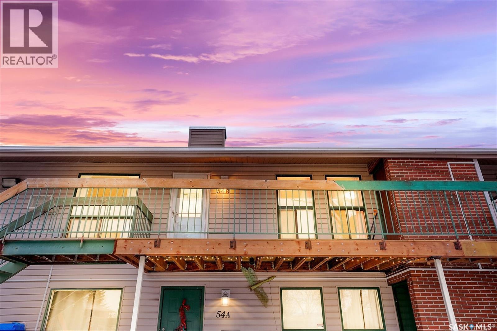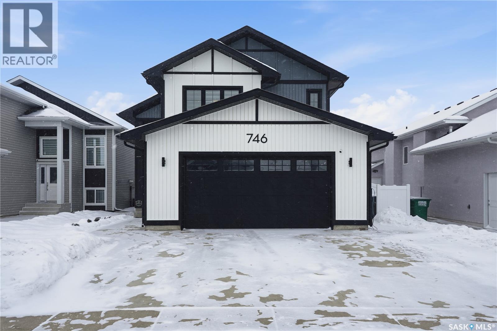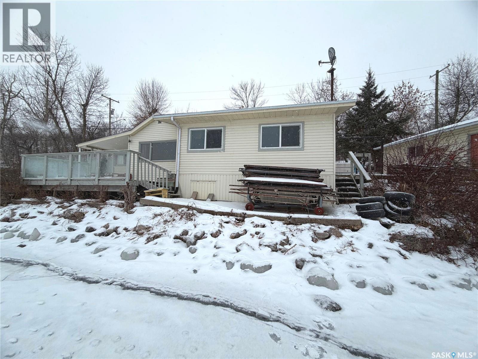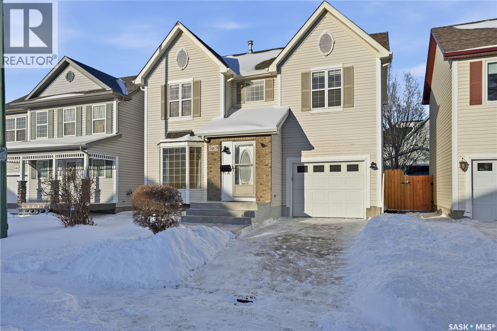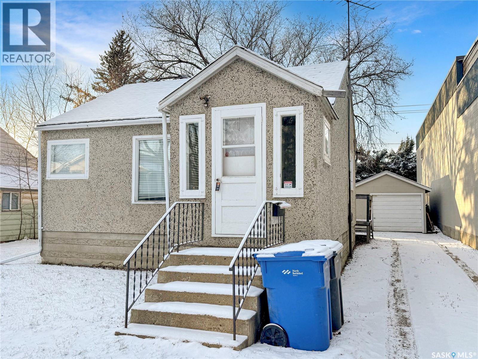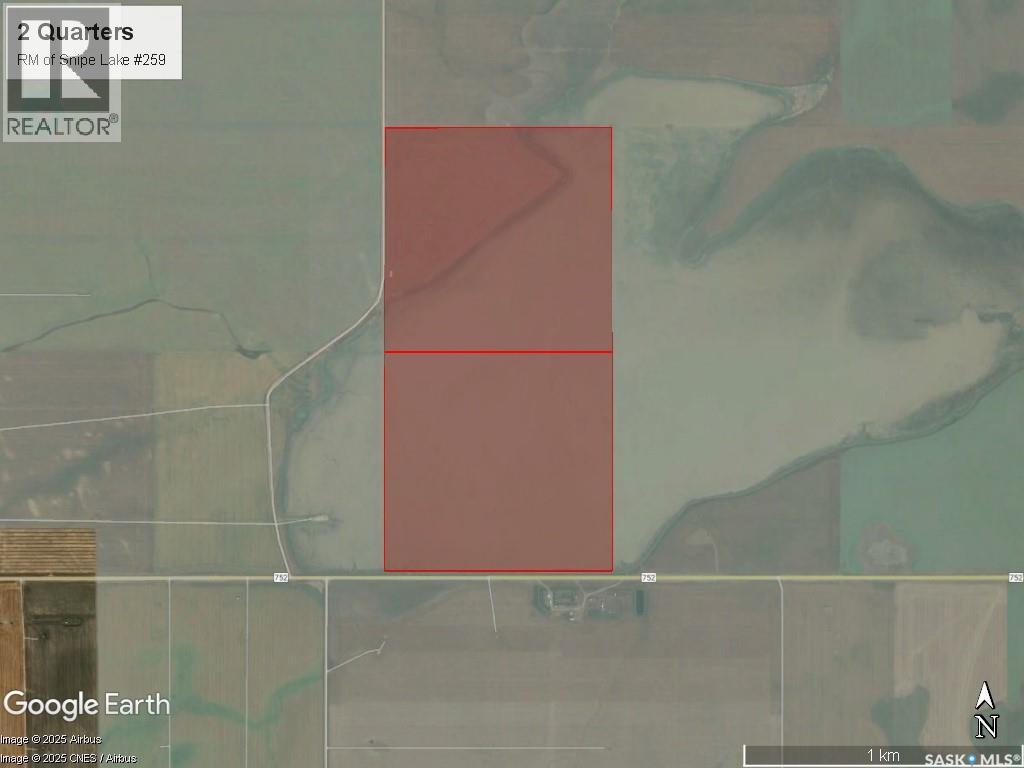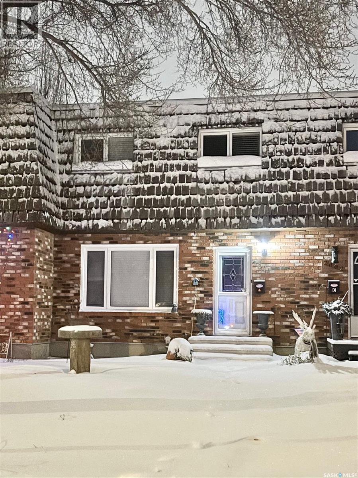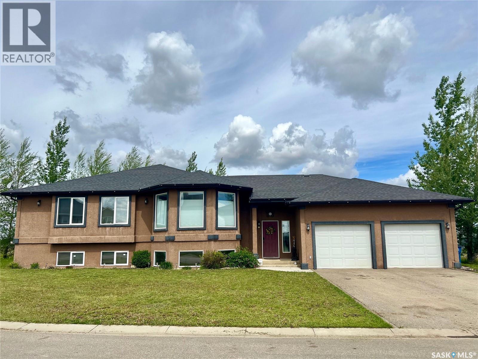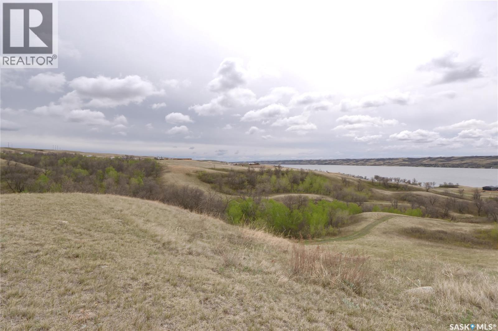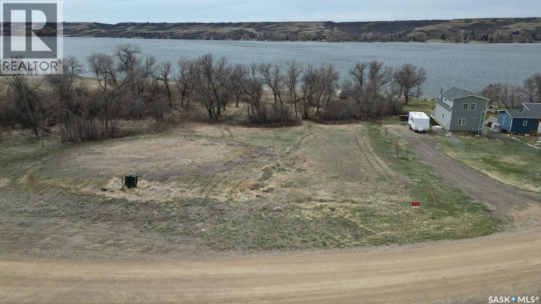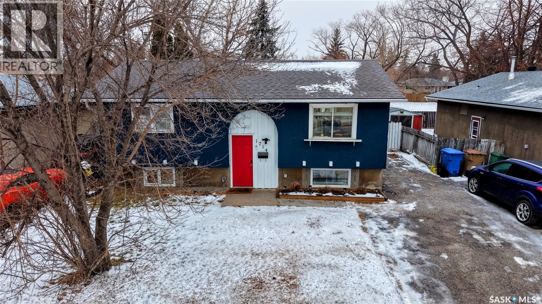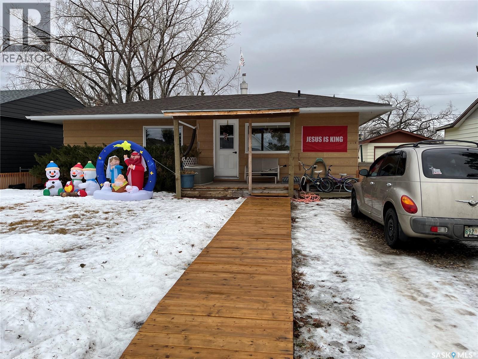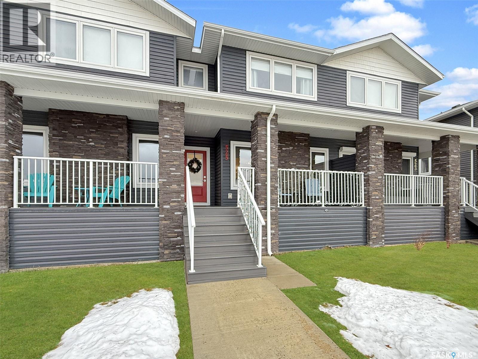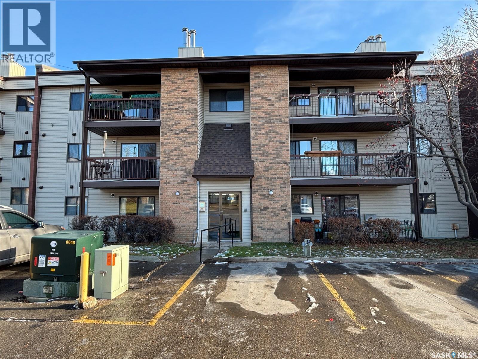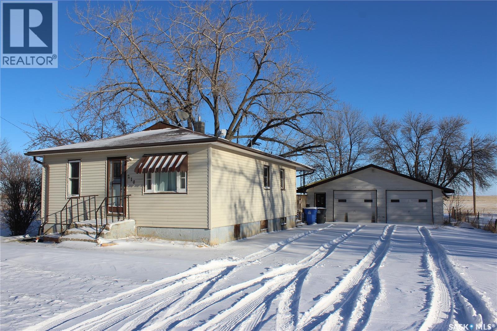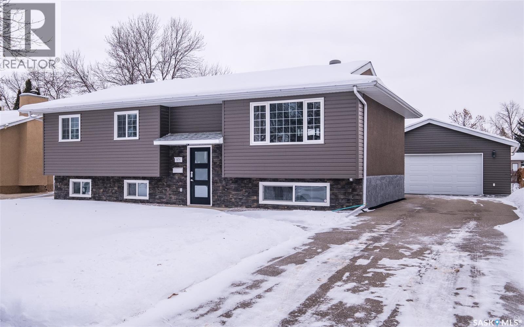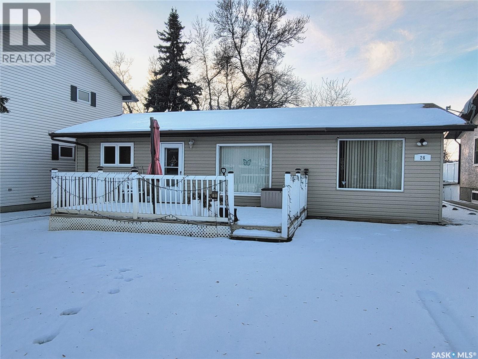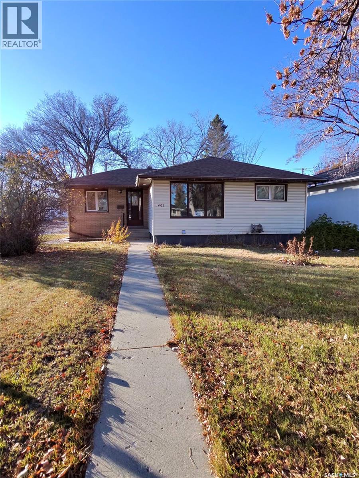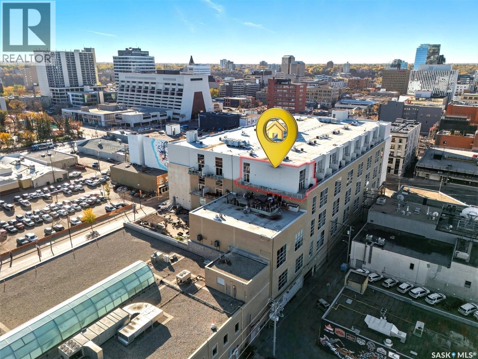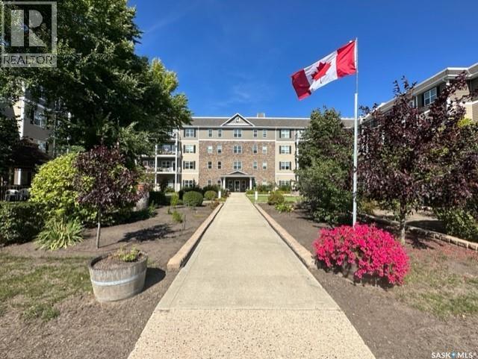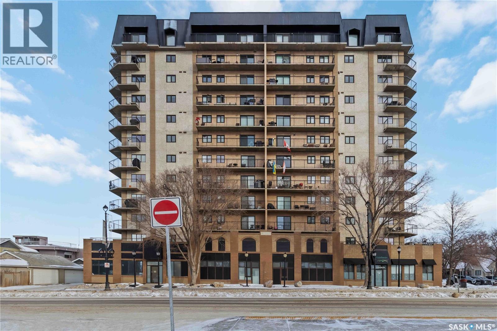347 Palliser Way
Saskatoon, Saskatchewan
Beautifully maintained 3-bedroom, 3-bath townhouse located in the desirable neighborhood of Kensington. Thoughtfully cared for and move-in ready, this home is an excellent choice for buyer's seeking both functionality and style. Upon entry, you’re welcomed by a spacious foyer with direct access to the oversized single attached garage. Measuring an impressive 29'x13’, the garage offers exceptional versatility—ideal not only for parking but also as a home gym or additional storage space. There is room to expand the length of the garage if necessary to over 40ft long. The heart of the home is the large kitchen, designed to impress and perfect for cooking and entertaining. It flows seamlessly into a generous living room and the patio doors off the dining area open to a large, south-facing balcony—a wonderful space for outdoor dining, relaxing, or soaking in the sun. Upstairs, you’ll find three well-appointed bedrooms and two full bathrooms. The spacious primary bedroom has a walk-in closet and 4 piece bathroom. Located just minutes from shopping centers, grocery stores, restaurants, gas stations, and hardware stores, this home offers unmatched convenience. Schools, parks, and other everyday amenities are also nearby, making this an exceptional opportunity to enjoy comfortable living in one of Saskatoon's newest neighborhoods.. (id:51699)
54b Nollet Avenue
Regina, Saskatchewan
Welcome to this beautifully maintained 899 sq ft condo nestled in the quiet and desirable neighborhood of Normanview West. Perfectly located just steps from grocery stores, gyms, restaurants, movie theatres, and countless other amenities, this home offers unbeatable convenience while still being set in a calm, welcoming community. Whether you’re looking for a cozy place to call home or a fantastic revenue property, this move-in-ready condo checks all the boxes. Warm, inviting, and thoughtfully cared for, it’s the perfect blend of comfort, location, and lifestyle! Dont miss your opportunity to own 54B Nollet Ave! (id:51699)
746 Bentley Manor
Saskatoon, Saskatchewan
Original owner custom built home with legal 2 bedroom basement suite! Features include programmable exterior lights, covered deck, vinyl fence, beautifully landscaped and a separate entry to suite. Main level has good sized kitchen with extra cabinetry, quartz counters, living room with fireplace accent wall, and a large primary suite with a well appointed ensuite and walk in closet. Basement suite is fully self contained with insuite laundry, vinyl plank floors, ample kitchen cabinets and good sized bedrooms. Pride of ownership is evident! (id:51699)
110 2300 Tell Place
Regina, Saskatchewan
Welcome to River Grand II! This garden-level 2-bedroom, 2-bathroom condominium is perfectly situated in sought-after Southeast Regina, overlooking lake, green space park with beautiful sunset views. A welcoming foyer leads into a bright, open living area featuring laminate flooring throughout hall, kitchen and dining. A stylish white kitchen complete with extra built-in preparation counter with cabinets was added in 2020. There is soft-close cabinetry, and convenient pull-out drawers offering functionality and great storage. All appliances included with a newer dishwasher (2022) and fridge (2023). The spacious living room is highlighted by garden doors that open to serene views of the lake and park—an ideal setting to relax and unwind. Both bedrooms are generously sized, including a very large primary bedroom with a 3-piece ensuite. A full main bathroom and in-suite laundry add to the home’s comfort and convenience. Residents of River Grand II enjoy access to an amenities room with exercise area, elevator, and secure underground parking, providing comfort, convenience, and peace of mind. Located close to walking paths, shopping, and all Southeast Regina amenities. Condos fees include Heat, Water, Sewer, Common Insurance, Reserve Fund and Access TV. This well-maintained complex offers an exceptional lifestyle opportunity with a quick possession available! (id:51699)
177 Katepwa Road
Katepwa Beach, Saskatchewan
Experience classic lake living at 177 Katepwa Road, Katepwa Beach. This well-cared-for 864 sq ft seasonal cabin features 3 bedrooms and sits on an impressive 148 feet of waterfront on along the south shore of Katepwa Lake. Set in a desirable location near the newly developed Katepwa Breese Park, you’ll enjoy easy access to fantastic community amenities including a splash park, pickleball courts, skating rink, community gardens, and more. Whether you’re seeking a peaceful summer getaway or a waterfront property with potential, this offering combines location, shoreline, and lifestyle. (id:51699)
5169 Donnelly Crescent
Regina, Saskatchewan
Move in ready family home in the desirable neighbourhood of Garden Ridge. Exceptional street appeal on a quiet street is walking distance to all amenities plus Winston Knoll and Riffel high schools. This 1400 sq/ft 2 story has brand new carpet and paint throughout for a fresh start. Bright and cheerful south facing living room has loads of natural light. Kitchen and dining area is spacious with upgraded cabinet and counter space. Stainless steel appliances including a newer LG stove and hood fan and new Fridgedaire built-in dishwasher. Convenient patio doors to the mature backyard with patio area and gazebo, storage shed and trees and shrubs for additional privacy. The 2 piece powder room is located next to the direct entry, 12 x 21 attached garage which is insulated. Second level boasts three bedrooms including large primary suite. The full ensuite features a jetted tub. The basement is partially finished with a rec-room area, laundry room with front load washer (includes pedestal washing unit!) and dryer. Roughed in for future basement bathroom. Upgraded new 2 ton central air conditioning unit and central vac included. Move into your new home today! Quick possession. As per the Seller’s direction, all offers will be presented on 12/22/2025 4:00PM. (id:51699)
1341 103rd Street
North Battleford, Saskatchewan
Welcome to this adorable property built in 1945, offering 2 comfortable bedrooms and a 4-piece bathroom. The home features a spacious porch, kitchen has ample amount of cupboards and countertops, and a detached garage for added convenience. Enjoy the partially fenced yard with room for pets, gardening, or outdoor lounging. Inside, you’ll appreciate the abundance of natural light streaming through the windows, some updates throughout the home. (new flooring that will remain with the property to replace if desired). Ideally located within walking distance to many amenities, this property combines comfort, convenience, and classic charm. Whether you're a first-time buyer, downsizing, or looking for an investment—this gem is worth a look! (id:51699)
2 Quarters Grainland Near Eston (D & T Loppacher)
Snipe Lake Rm No. 259, Saskatchewan
Located near Eston, SK in the RM of Snipe Lake #259, this half section offers highly sought-after Sceptre Heavy Clay. With excellent access and close proximity to Eston, this is a rare chance to secure productive agricultural land in a prime location. SCIC rates this property as a “C” soil class, featuring Brown soil with a SAMA soil final rating weighted average of 40.21. The land is flat with few-to-no stones, making it ideal for modern high-efficiency farming operations and capable of producing consistent, strong yields. Whether you are adding to an existing operation or seeking a secure long-term investment, this property stands out for its soil quality, location, and ease of farming. For those looking to invest in farmland located close to Eston, this parcel offers an amazing opportunity. Offers to purchase must be submitted to the Seller’s Brokerage in writing by 12:00 PM on Tuesday, January 27, 2026. Highest or any offer not necessarily accepted. As per the Seller’s direction, all offers will be presented on 01/27/2026 12:00PM. (id:51699)
A 2004 Foley Drive
North Battleford, Saskatchewan
Welcome to this charming 3 bedroom 1 bathroom townhouse located in a great family neighbourhood that is close to elementary schools, splash park, playgrounds, walking path and shopping. This well maintained home offers a functional layout, with the spacious living room with beautiful wood floors and a large eat in kitchen with tons of cupboards and counter space. Upstairs, you will find the 4 piece bathroom that has been updated with ceramic tile floors and tub surround and a large sink, 3 good size, comfortable bedrooms complete the main level. With many updates in recent years, including windows on main and second level, exterior doors and hot water heat, this home provides low maintenance living and is move in ready. Dont wait as this home wont be available for long. (id:51699)
1 Poplar Crescent
Birch Hills, Saskatchewan
One of a kind premier property in the quiet community of Birch Hills! Located only 20 minutes Southeast of Prince Albert, this beautiful home features 6 bedrooms and 4 bathrooms. The massive maple kitchen with a large island and bar seating is perfect for all your culinary needs. Adjacent to the kitchen lies a spacious dining area, adorned with South facing picture windows and could easily double as a cozy living room. The main level is complete with 3 generous bedrooms including a primary with a cheater ensuite and a walk in closet. Step through the patio doors off of the kitchen onto a mezzanine that overlooks the 2000 sqft fully enclosed year round pool room. Here, you'll find a 40 x 15 ft heated indoor pool complete with a diving board, accompanied by a luxurious hot tub, vaulted cedar finished ceiling, and convenient amenities including a 2 piece bathroom and rinse off area. This meticulously designed space provides the ultimate setting for entertainment and relaxation, ensuring year round enjoyment, even amidst the chilliest winter months. The fully finished basement includes a large family room with pool views and direct access to the pool area as well as a 3 piece bathroom and 3 sizable bedrooms. Other highlights include heated concrete floors throughout the basement, an ICF constructed foundation, a double attached fully insulated garage equipped with overhead door openers, a fully fenced yard with landscaped grounds and a deck with a natural gas hookup. Schedule a viewing today and experience this unique property firsthand! (id:51699)
108 Northshore Resort
Dufferin Rm No. 190, Saskatchewan
Life at the lake just got better when you wake up in the morning to take in the panoramic views from your wonderful lake lot! Hawkeye Point welcomes you to a ready-to-go lifestyle lake experience! Some of the features include: 200 amp electrical panel, 1000 gal septic tank, 8X10 shed for storage, 8X8 dog run, lawn mower, water pump, 8X32 gravel camper pad, .6 acre lot, fire pit ring, deck box, 390 gal water holding tank, 10X20 cedar deck, partial fencing,... do not forget the amazing views! The resort also includes access to the swimming pool, beach, showers/washrooms, marina, boat launch, entertainment, grounds maintenance, and so much more! You and your family will treasure the memories you will make at this very special place! (id:51699)
33 Northshore Resort
Dufferin Rm No. 190, Saskatchewan
Waterfront lifestyle welcomes you to create a beautiful legacy home perfectly located on Buffalo Pound Lake within a wonderful resort community! The lot size is 25,144 sq/ft giving great space for your dream home, plus tons of lakefront lifestyle experiences! Just a few resort features include: access to the swimming pool, beach,...very close to this lot!,... showers/washrooms, marina, boat launch, entertainment, grounds maintenance, and so much more! Do not miss this amazing opportunity to create lakefront memories for you and your family! (id:51699)
1714 7th Avenue E
Regina, Saskatchewan
Welcome to 1714 7th Avenue East in the family friendly Glencairn neighborhood backing Rootman Park offering green space and added privacy. This 1972 built, 810 square foot, 3 bedroom 2 bathroom, bi-level house sits on a spacious 4694 square foot lot. The front yard has a lush lawn with a large tree and shrubs. The large backyard is fully fenced and makes the perfect spot to spend the summer. It has a deck with plenty of space for patio furniture and a table and chairs! There is also a lawn, trees and greenery, an area with a firepit and two included sheds! Inside, the bright living room features a large south facing picture window, LED pot lights, modern laminate flooring and a built-in sound system completes this comfortable and stylish space. The dining room has space for a table and chairs and flows into the kitchen with tile backsplash, and the LG fridge, stove and hood fan as well as the bosch dishwasher are all included! The updated 4 piece bathroom is next followed by a bedroom that also makes a great office or gaming room! Completing the main level is the spacious primary bedroom, featuring a large closet and plenty of room for all your bedroom furniture. Downstairs in the fully finished basement the rec room is the first stop! It has plush carpeting, LED pot lights, bright windows, ample room for a large sectional and a storage area under the stairs that is neatly hidden with a sliding barn door. The third and final bedroom is next followed by a handy 3 piece bathroom! Finishing off the home is the laundry and utility room that houses the owned furnace and included washer and dryer. There is storage space and a central vac system is already roughed in! As per the Seller’s direction, all offers will be presented on 12/23/2025 1:00PM. (id:51699)
220 5th Avenue E
Gravelbourg, Saskatchewan
Here is your new property?? This nice bungalow sits just under 1000 sqft but it feels bigger than that when you are inside. The property has newer shingles, a nice heated 18x20 shed, added kitchen cabinets, newer vinyl windows, a greenhouse in the backyard and much more. Situated in the beautiful Town of Gravelbourg which offers a Hospital, grocery store, retail shops, rink, English or French schools, churches, RCMP detachment, Credit Union bank, gas station, bakery and so much more. Please book your private viewing today!!! (id:51699)
1709 E Avenue N
Saskatoon, Saskatchewan
Fully renovated bungalow with a large 1-bedroom self-contained basement suite in the heart of Mayfair, ideally situated close to schools, parks, and amenities. This charming home features 3 bedrooms, 2 bathrooms, and a double-car garage, with beautiful curb appeal and spacious main floor boasting high ceilings, half open-concept layout, bright living room with wood-burning fireplace and large windows, and modern kitchen and dining area with brand-new cabinets, island, countertops, tile backsplash, sink, and stainless steel appliances. New vinyl plank flooring runs throughout the main level, which includes two generously sized bedrooms and a brand-new 4-piece bathroom. The fully developed basement has a separate entrance and offers spacious living area, kitchen and dining space with new cabinets, countertops, and tile backsplash, one spacious bedroom with double closets, a 3-piece bathroom, and a utility room with a second set of laundry. The backyard is generous and landscaped with brick patio, firepit, and mature trees. Extensive upgrades throughout the property include new PVC windows, shingles, furnace and water heater, insulation, flooring, ceiling, paint, cupboards, cabinets, light fixtures, both kitchens and bathrooms, appliances, and upgraded electrical. Additional features include an oversized two-car garage with extra parking and back-alley access on a large 50-foot-wide R2 double lot. This unique turnkey property is ideal for first-time homebuyers or investors, with potential rental income of approximately $1,400–$1,600/month for the main floor and $800–$1000/month for the basement suite, and it truly shows like new. (id:51699)
525 Douglas Drive
Swift Current, Saskatchewan
Welcome to 525 Douglas Drive, a meticulously maintained townhome built in 2016, located in the coveted Sask Valley neighbourhood of Swift Current. This prime location provides easy access to the city's newest school, hospital, shopping centre, and the soon-to-be-completed recreation centre. Step inside to find 1,446 sf of pristinely maintained living space. The inviting front porch leads into a spacious living room that seamlessly connects to the kitchen and dining area. The kitchen is equipped with a large walk-in pantry, rich cabinetry, and stone countertops. A modern SS appliance package including an induction Frigidaire stove, were added less than a year ago. The dining room overlooks the backyard/deck, featuring a convenient walk-in entry closet. High ceilings and recessed lighting enhance the home's ambiance, complemented by pendant lighting, vinyl plank flooring, a feature wall with wainscoting, and a stylish two-piece guest washroom. Upstairs, you'll find three generous bedrooms, two of which overlook the backyard; one includes a walk-in closet. A second-floor laundry room, a four-piece bathroom, and an oversized master bedroom with a large walk-in closet complete this level. The basement awaits your personal touch, with a bathroom already plumbed and a large recreation room partially finished with drywall. The utility room houses an energy-efficient furnace and air exchange system. Outside, enjoy two paved, electrified parking spaces, a brand new built-in shed, and a green space at the rear. The front features a covered deck with views of the school playground, making it ideal for buyers from all walks of life. This property is impeccably maintained, offering luxurious finishes at an attractive price. Call today for more information. (id:51699)
B03 245 Kingsmere Boulevard
Saskatoon, Saskatchewan
Neat and clean 1 bedroom condo in Lakeview. Spacious living rom, kitchen and bedroom. Quiet location at the back of the building facing east. Pantry off the kitchen. Upgraded bathroom. Fresh paint. Quick possession. 1 electrified parking stall at the south end of the building. (id:51699)
210 Torbay Street
Torquay, Saskatchewan
Welcome Home to this 960 sq ft Bungalow in Torquay SK. This Home features an open kitchen with oak cabinets and dining area, large living room, 2 good sized bedrooms, bright 4 piece bath, large entry and a laundry room which could be converted to a 3rd bedroom. Concrete basement is only partially finished and awaits your development. 28'x 24' double detached garage. Central air. This property is cheaper to buy than rent! (id:51699)
975 Sanderson Crescent
Prince Albert, Saskatchewan
Stunning bi-level backing onto green space in the desirable Carlton Park neighborhood! The main floor welcomes you into a bright living room highlighted by a large picture window that fills the space with natural light. The kitchen is both stylish and functional, offering white soft close cabinetry, glass tile backsplash, quartz countertops, stainless steel appliances including a new fridge, a corner pantry and a large island that connects seamlessly to the dining area. There are patio doors that provide direct access to the South facing deck, recently refinished and complete with a natural gas bbq hookup, making it ideal for indoor and outdoor dining. The main level also includes 3 spacious bedrooms, including the primary bedroom with a 3 piece ensuite featuring a stand up shower. A modern 4 piece bathroom with a white vanity and tiled tub surround completes this floor. The fully developed basement features an expansive family room, perfect for movie nights or game nights, along with 2 additional bedrooms, a beautiful 4 piece bathroom and a laundry/utility room. Other notable features include new 25 year shingles, high efficiency furnace and hot water heater, central air conditioning, LED soffit lighting and a freshly stained shed. The partially fenced and thoughtfully landscaped yard includes a garden area for outdoor enjoyment and a convenient 24 ft x 28 ft double detached insulated garage that is equipped with 200 amp service, new shelving and a workbench. Don’t miss out on this exceptional property. Schedule a viewing today! As per the Seller’s direction, all offers will be presented on 12/22/2025 5:00PM. (id:51699)
26 Elm Street
Katepwa Beach, Saskatchewan
LOCATION LOCATION LOCATION - this GEM is in the highly sought after Katepwa Lake Prov Park. Where else would you want to be?! This lovingly maintained home was moved here in 1997 onto a new concrete crawlspace, with an addition in 2008 for a total of 960 sq ft. The home features a bright and airy open concept, with a Texas sized living/ dining room and kitchen combo. The kitchen boasts lovely oak cabinets, and just outside the 4pc bath there are extra storage cabinets to hold all the toiletries and linens. The 3 bedrooms hold the family or any guests you just KNOW will want to come visit. The main floor laundry/ utility room includes a water softener and iron filter. Seller states the well is 74' and the septic tank 1000g. In warmer months step outside onto the deck or backyard patio, to sun, lounge, dine alfresco, or simply watch the cottagers go by. Maybe plant a garden next spring in the garden plot? The home functions as well as it looks with new shingles Oct 2025, newer windows, gutter guards on eaves, and tasteful no-maintenance vinyl siding. Even the car or boat will love this property, sheltering in the single detached garage with overhead door opener. You won't run out of parking on the extra long front driveway, or the alley access backyard parking for the boat, quad, golf cart, etc. And all this is just steps or a fun golf cart ride away to the public beach, boat launch, hotel, store, restaurant, burger/ ice cream take out, 2 golf courses, and the Trans Canada Walking Trail. Don't miss out on this charmer, call today for your personal viewing. Furniture and contents may be negotiated in a sale. Shed on property will not be included. (id:51699)
401 S Avenue N
Saskatoon, Saskatchewan
Looking for a move-in ready home with rental income potential? You’ll love this freshly renovated bungalow on a big corner lot — stylish, bright, and steps from schools, a playground, and bus stops! Main Floor: 3 bedrooms, 1 full bathroom, and a brand-new kitchen with stainless steel appliances and open living space. Basement: Shared entrance with a great setup — 1 bedroom + full bath for the owner’s use, and a legal 2-bedroom suite with its own kitchen, laundry, and full bathroom. Everything is new and modern — flooring, paint, lighting, bathrooms, and appliances. Just move in and enjoy, or rent the suite for extra income. (id:51699)
529 120 23rd Street E
Saskatoon, Saskatchewan
Top floor CORNER unit with massive wrap around balcony overlooking the city sky line! Welcome to the 2nd Avenue LOFTS where modern downtown living meets comfort and architectural character. This spacious 1,075 sq. ft. loft-style condo offers an open-concept layout with soaring ceilings, large windows, and a wraparound balcony that provides sweeping views of downtown Saskatoon. The highlight of this home is the large wraparound balcony overlooking Saskatoon’s new central library and the proposed new rink and event venue — the perfect spot to enjoy your morning coffee while taking in the energy and excitement of Saskatoon’s downtown revitalization. Located on the exclusive fifth floor—the only level equipped with central air conditioning—this unit ensures year-round comfort. The interior features polished concrete floors, a bright and functional kitchen, and a generous bedroom suite with a four-piece bath. This units updated kitchen includes brand new stainless steel kitchen appliances. A tandem underground parking for two vehicles is included for convenience and security. The installing of a vehicle lift is permitted as well (with board approval). The 2nd Avenue Lofts building offers residents access to excellent amenities, including a fully equipped gym, a recreation area with ping pong tables, a modern meeting room, and one of the best roof top patio areas (located on 3rd level) in the city. Situated in the heart of the Central Business District, you’ll be steps away from restaurants, shopping, and the river valley trails. A unique opportunity to own one of the most desirable units in this sought-after building. (id:51699)
423 680 7th Avenue E
Melville, Saskatchewan
Suite 423 at Cumberland Villas offers a well-planned 473 sq ft one-bedroom layout on the 4th floor, designed for comfortable, low-maintenance living in a welcoming community. With only four suites currently remaining in the building, this is a wonderful opportunity to join a residence that continues to be highly sought after. The suite features an open-concept design that uses the space efficiently, with a functional kitchen offering generous cupboard and counter space, along with a fridge, stove, and built-in dishwasher. The living area provides a cozy place to relax, while the bedroom includes a walk-in closet, offering practical storage without compromising comfort. In-suite laundry is convenient, adding ease to daily routines. Cumberland Villas is known for its relaxed atmosphere and thoughtful amenities, including inviting common areas such as a library with a fireplace, a billiards table, a dance floor, and a 24-hour Bistro with organized activities. Residents also benefit from friendly on-site staff, on-site hairstyling services, and personal mail delivery to their own mailbox. Optional lifestyle services—including meal plans, transportation, and housekeeping or laundry services—allow residents to customize their experience while maintaining independence. A mandatory monthly fee of $90 applies for access to the 24 hr Bistro and activities program. An excellent option for those looking to simplify their lifestyle while enjoying comfort, community, and peace of mind. (id:51699)
301 611 University Drive
Saskatoon, Saskatchewan
Elevated above the city on the 3rd floor at the top of the iconic Broadway Bridge, this refined two-bedroom, one-bathroom condo offers a rare fusion of sophisticated urban living and serene riverfront beauty. From the moment you arrive, the setting feels exclusive—where the energy of the city meets the calm of Saskatoon’s most picturesque natural landscape. Step outside and immerse yourself in one of the city’s most coveted neighbourhoods. Downtown’s boutiques, acclaimed dining, and charming cafés are just moments away, while Broadway’s vibrant pubs, live music venues, and artistic spirit unfold at your doorstep. Inside, the residence is thoughtfully designed for both elegance and comfort. The expansive living area flows seamlessly onto the balcony, creating an inviting space to entertain or unwind while taking in sweeping river and skyline views. A dedicated dining room sets the stage for intimate dinners and memorable gatherings, while the generously sized primary bedroom offers a peaceful retreat. The second bedroom provides flexibility for guests, a home office, or additional living space. The four-piece bathroom is both stylish and functional, and the well-appointed kitchen is perfectly suited for everything from morning espresso rituals to inspired evening meals. Beyond your private suite, residents enjoy access to an amenities room ideal for hosting larger gatherings or connecting with neighbors. This is not simply a condominium; it is a refined lifestyle in one of Saskatoon’s most iconic and sought-after locations. (id:51699)

