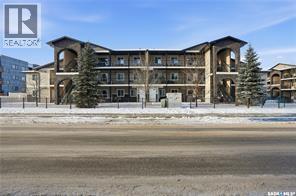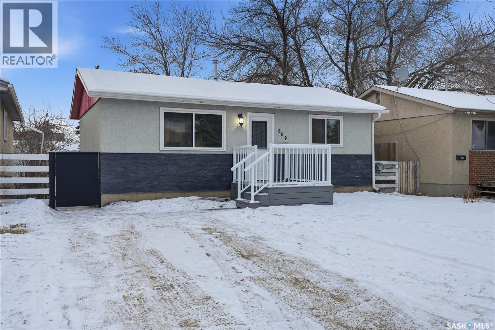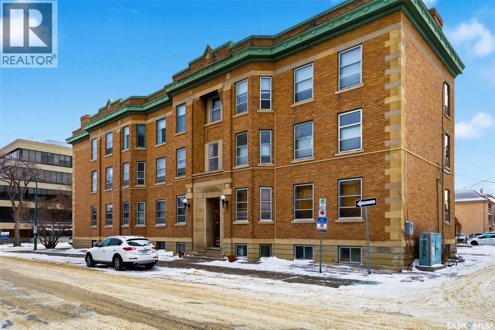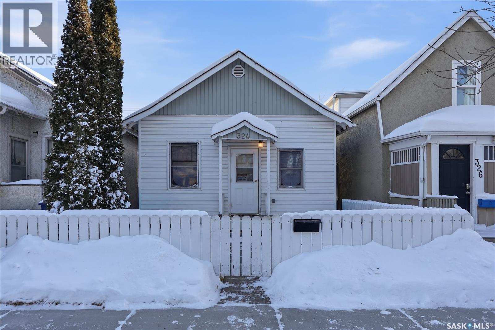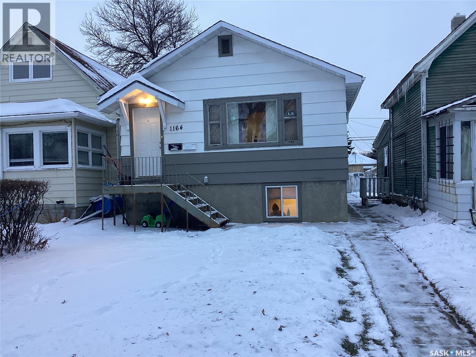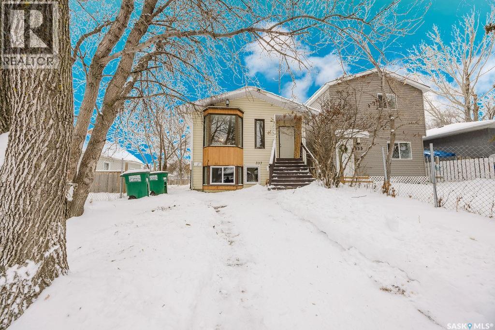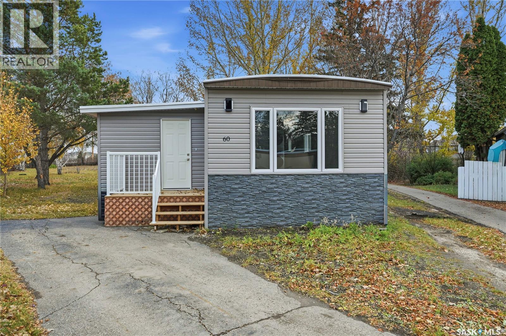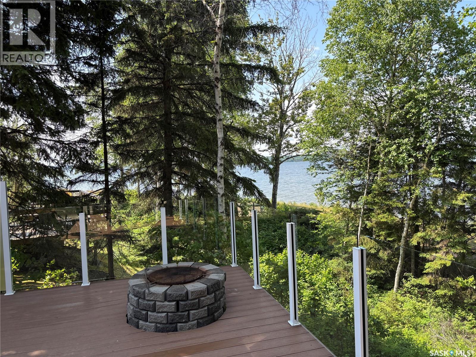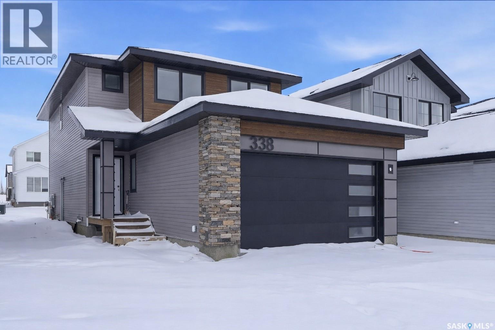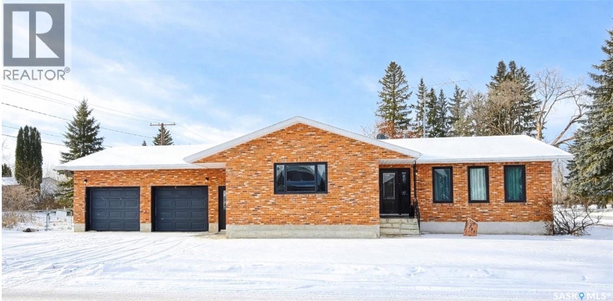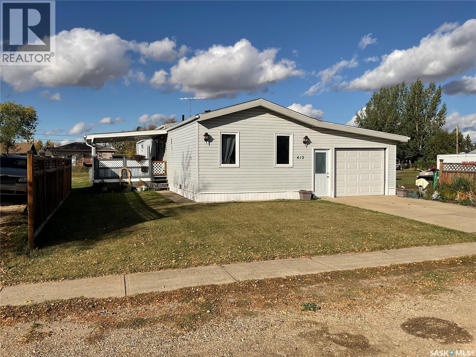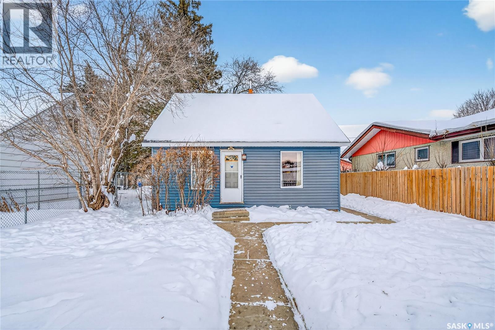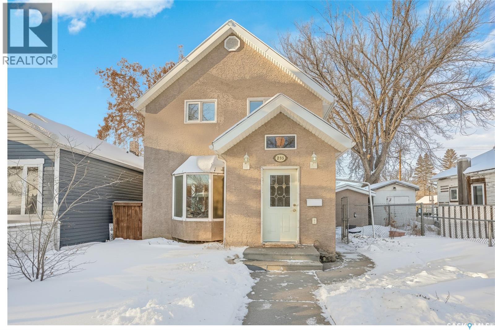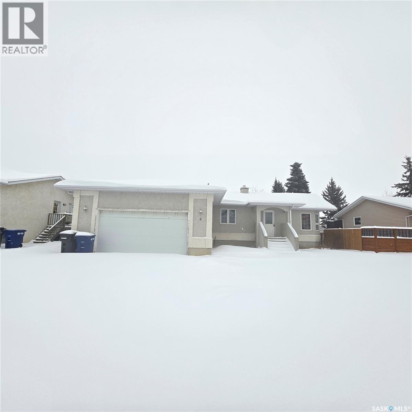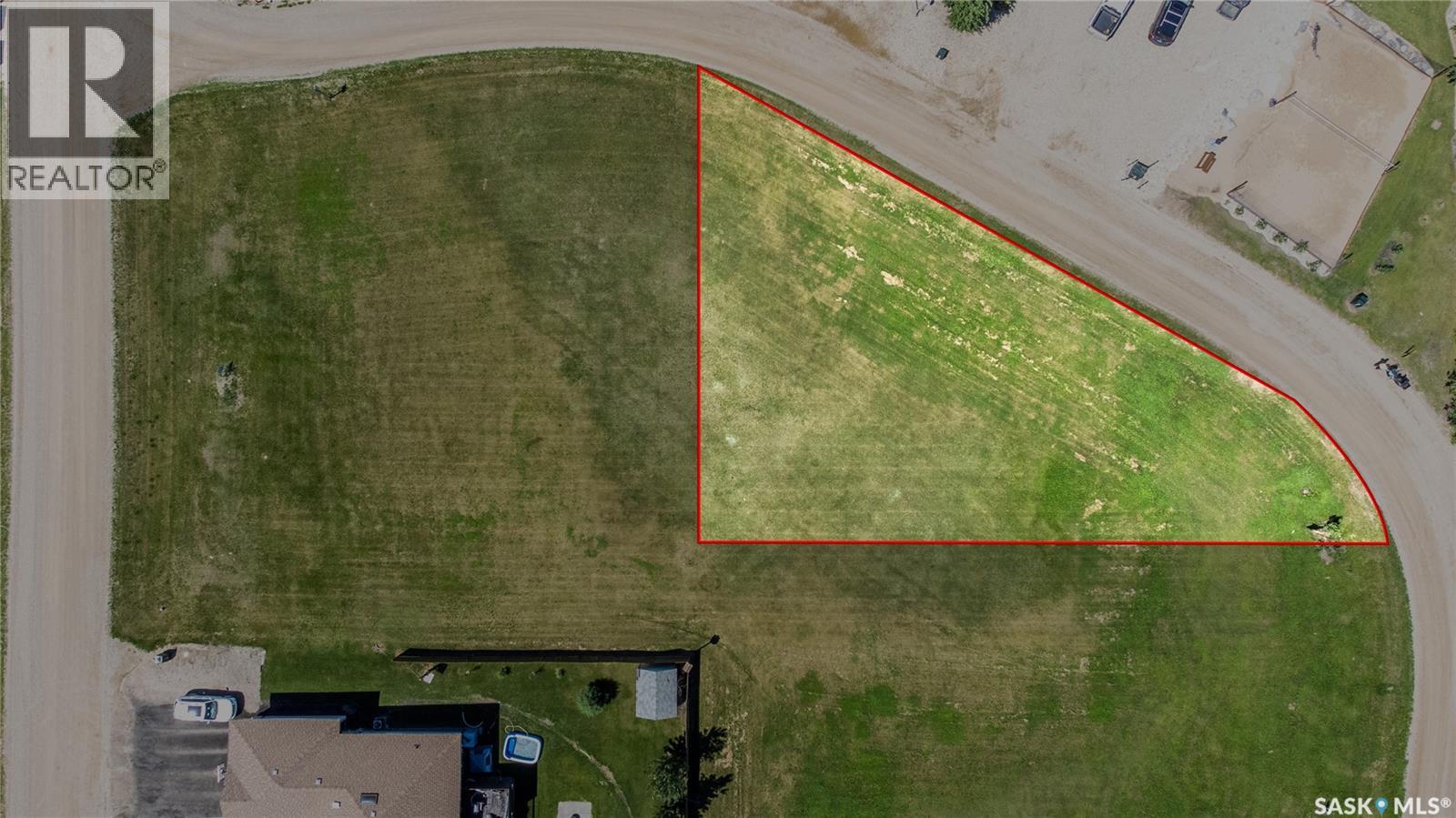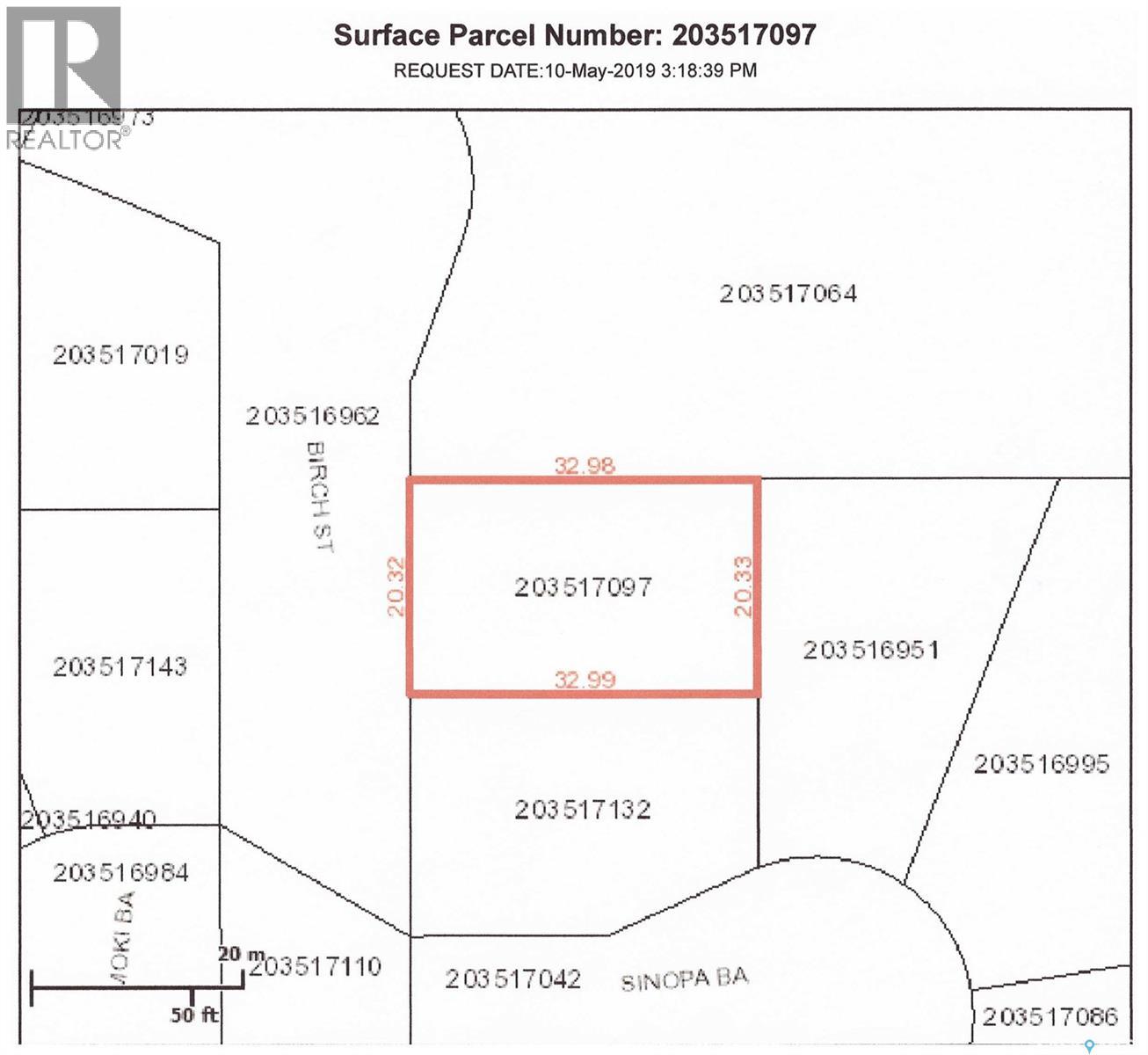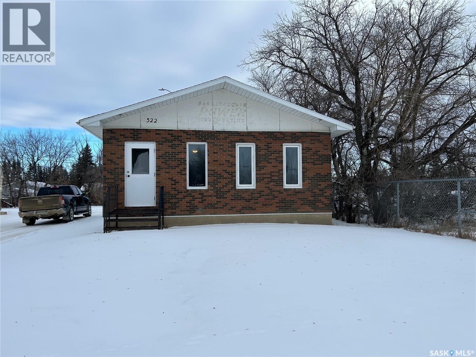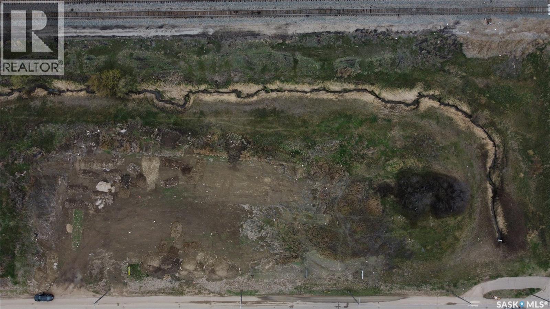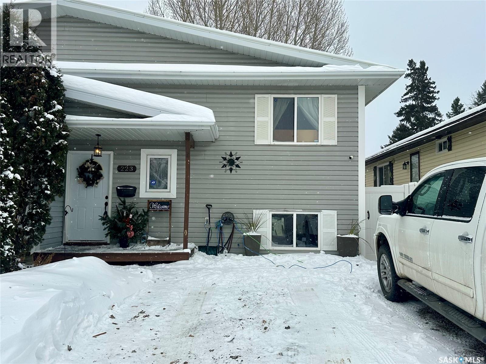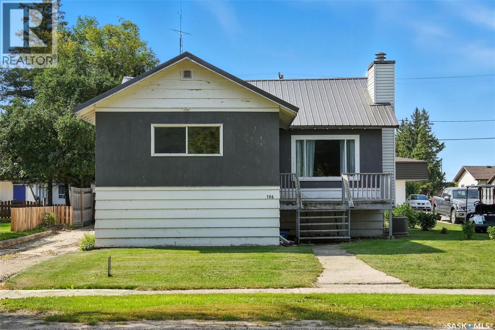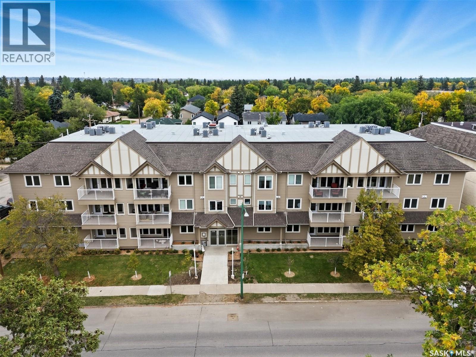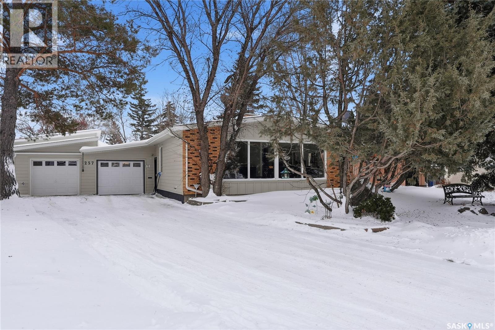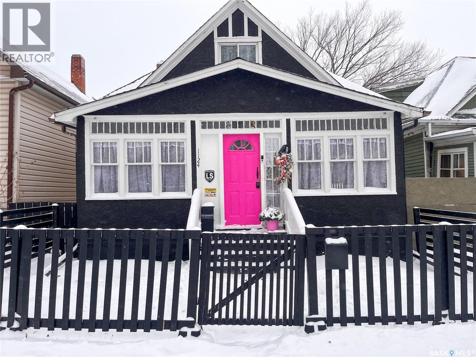116 125 Willis Crescent
Saskatoon, Saskatchewan
Welcome to #116-125 Willis Crescent, a ground-floor condo located in the highly desirable Stonebridge neighbourhood. This home offers 947 square feet of comfortable living space with two bedrooms and two full bathrooms. The open concept layout provides a functional flow between the kitchen, dining area, and living room, making it easy to enjoy and entertain. The primary bedroom includes a walk-in closet and a private four-piece ensuite. A standout feature of this home is the exceptional storage, including a large crawl space accessed through the primary closet, which is unique to the ground-floor units in this building. Built in 2013 and kept in excellent condition, this condo is close to parks, schools, shopping, and dining options, along with easy access to Circle Drive for simple commuting across the city. Contact your REALTOR® to book a private showing today! (id:51699)
869 Macklem Drive
Saskatoon, Saskatchewan
Welcome to 869 Macklem Drive, a stylish and fully updated 660 sq ft bungalow offering modern living in the family-friendly neighbourhood of Massey Place. Featuring 3 bedrooms, 2 full bathrooms, and a detached garage, this home has been completely transformed inside and out, making it an excellent fit for first-time buyers, downsizers, or investors. This home has all new electrical and plumbing throughout the house, along with a brand new furnace! Stepping inside you'll discover new flooring, fresh paint, and updated lighting that brightens every space. The redesigned kitchen includes brand-new cabinets and appliances, plus your choice between an LG or Samsung dishwasher to match your preference. Both bathrooms have been fully refreshed with sleek, contemporary finishes. The finished basement adds even more value with a spacious family room, additional bedroom, and a second full bath, ideal for guests, a home office, or a cozy hangout space. Major mechanical upgrades offer extra peace of mind, ensuring comfort for years to come. Located close to schools, parks, and everyday amenities, this move-in-ready home blends convenience with modern style. Don’t miss your chance to make 869 Macklem Drive yours, schedule your private showing today! (id:51699)
17 2201 14th Avenue
Regina, Saskatchewan
Discover the charm of this two-bedroom condo located in the iconic Bartleman building. Original hardwood floors grace the bedrooms, living room, and formal dining area, creating a warm and timeless atmosphere throughout. The kitchen is both functional and inviting, offering ample cupboard space and direct access to a shared balcony with an exterior staircase—perfect for unwinding or enjoying summer days. A spacious four-piece bathroom features handy direct access to the primary bedroom which has two generous closets to keep everything organized. Ideally located within walking distance to Downtown, Wascana Park, and the General Hospital, this condo offers comfortable living in an exceptional location. A wonderful opportunity to own a character-filled home in one of the city’s most desirable neighbourhoods. (id:51699)
324 I Avenue S
Saskatoon, Saskatchewan
This solid and well-maintained 1929 bungalow is ideally located in Riversdale, just off 19th Street, close to local shops, cafes, parks, and transit. Full of character and charm, the home has been cared for over the years while still offering plenty of opportunity for a new owner to tweak, update, and make it their own. With its classic bungalow layout and strong bones, this is a fantastic starter home or investment opportunity in one of Saskatoon’s most vibrant and evolving neighbourhoods. A great chance to get into the market and add value over time while enjoying the convenience and community Riversdale has to offer. (id:51699)
1164 Argyle Street
Regina, Saskatchewan
Great investment/ or first time home buyer to help with mortgage. Solid, clean, well kept home west of Elphinstone St, close to commercial business, schools, hospital with easy access to Lewvan Dr. Practical open layout on main, includes two bedrooms and 4piece bath. Basement freshly painted with minor renos, with back door access, includes two good sized bedrooms open kitchen/ living room, 4piece bath and a shared laundry room,. The back of house has a deck, fully fenced with a double drive. Looking to get into the housing market? This could be the one. Call agent for private viewing. (id:51699)
337 U Avenue S
Saskatoon, Saskatchewan
Welcome to 337 Avenue U South, a charming and affordable home nestled in the heart of Saskatoon’s Pleasant Hill neighbourhood. Main floor is a cozy 3-bedroom, 1-bath residence offering a smart and efficient 900 sq. ft. layout—perfect for first-time buyers, downsizers, or investors seeking a low-maintenance property with strong rental potential. Step inside to a bright, functional living space with an easy flow between the living room, kitchen, and bedrooms. The basement has a separate entry with two units. One is a 2 bedroom legal suite and the other one is a studio apartment boasting tremendous rental potentials. The home sits on a 3495 sq. ft. lot, providing room for outdoor enjoyment, gardening, or future improvements. With its manageable footprint and simple design, this property is ideal for anyone looking to add personal touches or build equity over time. Located just minutes from St. Paul’s Hospital, schools, parks, and major transit routes, this home offers everyday convenience at an unbeatable value. Pleasant Hill continues to benefit from community revitalization efforts, making this an excellent opportunity to secure a property in a growing area. Whether you're entering the market, expanding your investment portfolio, or searching for a practical and budget-friendly home, 337 Avenue U South delivers comfort, potential, and accessibility. (id:51699)
60 1035 Boychuk Drive
Saskatoon, Saskatchewan
A backyard that feels like your own private park! This beautifully renovated mobile home sits on one of the best lots in the entire community, backing directly onto green space, ball diamonds, and a gorgeous park setting. It’s rare to find this much space and privacy on Saskatoon’s east side, especially at this price point. Inside, you’ll find over 1,200 sq. ft. of bright, modern living space that’s been updated from top to bottom. Everything’s been done from the newer furnace, air conditioner, and windows to the sleek kitchen with quartz counters, tile backsplash, soft-close cabinets, and stainless steel appliances. The open layout feels warm and welcoming with luxury vinyl plank flooring, pot lighting, and a cozy electric fireplace that ties it all together. There’s also an oversized family room, perfect for an office, playroom, or extra lounge space. The main bathroom features dual sinks and the primary bedroom has a stylish feature wall that adds character. Outside, enjoy two new decks, one for morning coffee, one for evening BBQs and a yard so big it honestly feels like your own park. Lot fees cover water, sewer, snow removal, garbage pick-up, and park maintenance, so you can just move in and enjoy. If you’re looking for something move-in ready with unbeatable space, style, and location, this is a must-see. Homes like this, especially with a yard like that, don’t come around often! (id:51699)
102 Lakeview Drive
Tobin Lake, Saskatchewan
Very rare, spectacular waterfront location!! This cottage gives you the perfect spot to enjoy sunsets across the span of Tobin Lake! Nice size lot with gentle slope allows for ample parking. The cozy cottage hosts 2 bedrooms, 3pc bathroom, large family room, dining room with patio access and a gally kitchen. Outside you'll find the large deck with glass railing, 2 large storage buildings, and a 16x30 garage for storing all your outdoor equipment and toys! The property has has many upgrades over the last 10 years including electrical, siding, windows, deck, shingles, and much more. Access to the water is only steps away! Tobin Lake is known for world class fishing but offers year round activities. Your oasis awaits ! (id:51699)
338 Katz Avenue
Saskatoon, Saskatchewan
Presenting The Bronco (Modern Exterior Style) by North Prairie Developments Ltd., this 1903 SqFt home boasts 3 bedrooms, 2.5 baths, a mainfloor den, bonus room, and an attached double car garage. The expansive open layout and spacious kitchen, equipped with a walk-thru pantry and ample storage, create a welcoming atmosphere. The generously-sized primary bedroom features abundant natural light and a 4-piece ensuite bathroom. Take advantage of Secondary Suite Incentive program with the added flexibility of a basement suite option, expanding the living space by an additional 673 SqFt. This suite includes 2 bedrooms, 1 bathroom, and an open concept kitchen. Noteworthy features include quartz countertops, laminate flooring, front landscaping, a concrete driveway, Nest Learning Thermostat, and Amazon Echo. (id:51699)
700 9th Avenue W
Nipawin, Saskatchewan
Exceptional opportunity with this spacious home on two lots, featuring 4 generously sized bedrooms and 3 bathrooms. Designed for comfort and convenience, the layout offers main floor laundry, large entrances, expansive living and family rooms, a kitchen with ample cupboard space, a large cold room and tons of storage. Central air ensures year-round comfort, while the exterior impresses with a large fenced yard including a gazebo area, patio, and multiple sheds. Parking and storage are abundant with a heated double attached garage, a second heated detached garage, and plenty of additional parking. The home boasts great curb appeal with new exterior doors and windows completed in 2024/2025 as well as new shingles in 2025. All kitchen appliances are included, plus a brand new washer and dryer. Quick possession is available, with the option to purchase fully furnished. (id:51699)
412 Main Street
Wakaw, Saskatchewan
Check out this immaculate home in Wakaw, which sits on a massive 50' x 145' fully landscaped lot, offering generous lawn space and mature trees and shrubs. Enjoy the summer evenings on the large covered deck. There's a concrete drive to the attached single garage. There's a spacious living room with large windows, and the eat-in kitchen is roomy and functional, with plenty of cupboard and counter space. The large master bedroom has a full ensuite with a deep soaker style tub. At the other end of the home you'll find the secondary bedroom and an additional four-piece bath. Updates in recent years include new windows and coverings in 2017 and a new washer and dryer in 2020. New laminate flooring in the living room and master bedroom along with a new A/C unit last year. Only 35 minutes from Prince Albert and 42 minutes from Saskatoon. Call your agent today before this one is gone tomorrow. (id:51699)
838 15th Street W
Prince Albert, Saskatchewan
Pride of ownership shows in this well-kept West Flat home! Welcome to this 4-bedroom, 1-bathroom, 1,087 sq ft, 1-1/2 story property. Providing many updates: A brand new bathroom renovation, new A/C, updated PVC windows, shingles, siding, and more! The backyard details a lovely patio space and great landscaping - perfect for hosting! The oversized 2-car detached garage is perfect for a handyman's space or extra storage. This home is truly move-in ready. Schedule your showing today! (id:51699)
235 J Avenue N
Saskatoon, Saskatchewan
Welcome to this charming home nestled in a quiet, family-friendly neighbourhood. From the moment you arrive, you’ll appreciate the timeless stucco exterior, 37.5 x117 yard, great curb appeal, and the sense of 1912 character thoughtfully preserved alongside fresh paint and updates throughout. Inside, a large, high-ceiling foyer creates an inviting first impression, opening to a spacious living area with a bay window that flows seamlessly into the dining space—perfect for entertaining. The home is filled with natural light, featuring numerous windows and a window A/C unit in the dining area for added comfort. The adjacent kitchen is well laid out and includes all appliances, with a new dishwasher (Dec 2025). Upstairs, boasts beautiful new luxury vinyl plank flooring 2025, the massive primary bedroom offers his-and-hers closets, while the upgraded 4-piece bathroom features in-floor heating, a relaxing soaker tub, and a stand-alone shower. A second well-sized bedroom completes the upper level. The finished basement adds a valuable 3rd bedroom and 2nd Washroom and a 4th bonus room off the Laundry room that could be a perfect study space or office. Electrical was updated in 2010, and most windows have been replaced. Step outside to enjoy a fully fenced yard with a deck and patio doors off the dining room, a cozy fire pit corner, and a screened gazebo—perfect for summer entertaining. Additional highlights include a large solid stucco storage shed, extra off-street parking, and a fully enclosed yard ideal for children and pets. Owner has just dropped the price $20k presenting an excellent opportunity for the next owner. (id:51699)
8 Coupland Crescent
Meadow Lake, Saskatchewan
Step into this charming 1,560 sq. ft. bungalow, built in 1994, offering a wonderful blend of comfort, space, and potential—perfect for family living. The main floor features three generous bedrooms, two bathrooms, and a bright, welcoming living room filled with natural light. The kitchen flows seamlessly into the dining area, which opens onto a back deck, creating an ideal space for family meals, entertaining, or enjoying a quiet morning coffee. Convenient main-floor laundry adds everyday ease. Downstairs, you’ll find a cozy family room, games area, two additional bedrooms, a 3-piece bathroom (unfinished), along with ample storage and a utility room, offering great flexibility. While the home could benefit from some TLC, it presents a fantastic opportunity to add your own personal touches. Completing the property is an attached heated garage and a fully fenced backyard, all conveniently located close to schools, parks, and local amenities—making this a wonderful place to call home. (id:51699)
10 Humboldt Lake Crescent
Humboldt Rm No. 370, Saskatchewan
Lot 10 Humboldt Lake Crescent is a corner lot on the South Side of Humboldt Lake. This irregular corner lot has approx .3 acres. Services to the property curb include power, natural gas and pipeline water. Sewer system to be septic tank which is the responsibility of the Buyer. Buyer is responsible for septic holding tank cost and install. Buyer responsible for utility hookup costs. Gas line service to property has been paid. An all season road to the lot provides easy access for year round lake living. All buyers must sign South Humboldt Water Users Agreement. Humboldt Lake Resort is located along the shores of Humboldt Lake which is approximately 5 km South of the City of Humboldt. Humboldt Lake is approx. 5 miles long and 1 mile wide with average depth of approx. 25 feet. Aerial views outlines are approx. BHP Jansen Mine site is approx 50 min drive. Call for more details today! (id:51699)
3 Sinopa Bay
Kenosee Lake, Saskatchewan
VILLAGE OF KENOSEE LAKE - LOT IN NEW SUBDIVISION - SOUTH EAST LOT OF SINOPA BAY WITH BACK ALLEY RUNNING ALONG WEST SIDE OF LOT AND THE SOUTHEAST CORNER MEETING THE END OF GRANDISON ROAD - 0.19 ACRES. SERVICED WITH POWER TO DWELLING; GAS, WATER & GREY WATER SEWER LINE TO FRONT OF LOT. FOR MORE INFORMATION CONTACT A REALTOR. (id:51699)
11 Birch Street
Kenosee Lake, Saskatchewan
VILLAGE OF KENOSEE LAKE - LOT IN NEW SUBDIVISION - 66.67' X 108.2' RECTANGULAR LOT ON BIRCH STREET THAT RUNS STRAIGHT UP FROM THE LAKEFRONT. TOTAL OF 0.17 ACRES - SERVICED WITH POWER TO DWELLING; GAS, WATER AND GREY WATER SEWER LINE TO FRONT OF LOT. FOR MORE INFORMATION AND BUILDING PERMIT INFORMATION, CONTACT A REALTOR. (id:51699)
322 Mcallister Avenue
Porcupine Plain, Saskatchewan
Welcome to 322 MCALLISTER This newly renovated home in Porcupine Plain has been completely gutted and redone with modern decor and open concept in mind. Two large bedrooms and 3 piece bathroom are more than enough room for a family starter home or a revenue producing rental property. Newer furnace and a central air conditioner ensures comfort in any weather. Ready for immediate possession, don't miss out on this opportunity for a completely redone home!!! (id:51699)
925 South Railway Street E
Swift Current, Saskatchewan
This is a rare chance to secure 1.06 acres in the heart of the city on a high-traffic corridor, offering visibility that developers and investors are always chasing but rarely find. Unserviced and currently zoned Parkway, the site benefits from ultra-low holding costs with property taxes of just $145 per year, making it an ideal land-banking or future development play. Surrounded by established uses and located directly across from Riverside Park, the setting supports a wide range of potential concepts, subject to rezoning, while you quietly hold a sizable parcel in a location that is very attractive. Opportunities like this do not come along often, especially with this combination of size, exposure, and patience-friendly carrying costs. (id:51699)
223 Lochrie Crescent
Saskatoon, Saskatchewan
Welcome to this bright and well-maintained 830 sq. ft. bi-level offering an excellent layout and many upgrades. The main level features a spacious living room filled with natural light, a functional kitchen, and two well-sized bedrooms. The lower level is equally impressive with large basement windows, a generous second living area, one additional bedroom, and a large den that could be easily converted into a fourth bedroom with the addition of a window. With two full four-piece bathrooms, the home provides comfort and flexibility for a variety of living arrangements. Recent upgrades include a newer hot water heater, furnace, and air conditioning, offering peace of mind and energy efficiency. Additional highlights include a large entryway, abundant storage, and a practical, well-designed layout. Enjoy the low-maintenance backyard complete with a deck, perfect for relaxing or entertaining. An excellent opportunity for first-time homebuyers or investors, this move-in-ready home offers great natural light, functional space, and future potential! Call for your private tour today! (id:51699)
106 3rd Avenue E
Nokomis, Saskatchewan
This well kept bungalow in the quiet town of Nokomis is move in ready and priced to sell! Step in the front door to a foyer accessing hall to kitchen, living room, bathroom and 2 bedrooms. A spacious living room is L shaped to include dining area with built in mid century storage. Kitchen is compact with plenty of cupboards plus fridge, stove and portable dishwasher. Laundry is in mudroom off back porch. There's a side entrance accessing the basement or mudroom. Updated back deck accesses unheated back porch to mudroom. Basement is partially finished with workout area, bedroom and cold storage room Furnace is HE with central air, and water heater is HE on demand. Mature yard has perennial beds, and detached garage has additional workspace/storage area. Nokomis has a medical clinic, bar, drugstore, grocery and hardware stores, Co-op Agro, restaurants, K-8 school, rec center and more!! Call today for your viewing appointment! (id:51699)
208 318 108th Street W
Saskatoon, Saskatchewan
Welcome to #208 – 318 108th St W in Saskatoon — a brand-new, 2 bed + 2 bath condo rebuilt from the ground up and loaded with thoughtful upgrades. Located on the quiet side of the building, this 1,030 sq ft unit is a peaceful retreat just minutes from the University of Saskatchewan. Enjoy quartz countertops in the kitchen and both bathrooms, a solid-slab backsplash, and a large island with extended overhang for casual dining. The stainless steel appliance package includes fridge (with ice and water), stove, dishwasher, washer and dryer — all upgraded and backed by warranty. A smart layout includes an oversized laundry room with the option to move appliances for added functionality. Premium finishes include thick, high-grade vinyl in wet areas for leak mitigation and plush, upgraded carpet for comfort and warmth — far superior to standard laminate or LVP found elsewhere. This turnkey unit also features underground heated parking, a covered balcony, and easy access to parks, schools, and local amenities. Whether you’re an investor, university staff/student, or a farmer seeking a winter city condo, this modern unit offers unbeatable value and versatility in a prime Saskatoon location. (id:51699)
257 Campion Crescent
Saskatoon, Saskatchewan
Welcome to this beautifully renovated 1,388 sq. ft. bungalow that perfectly blends modern comfort with timeless warmth. Featuring 2 bedrooms plus a den on the main floor and 2 full bathrooms, this home offers outstanding functionality for families and professionals alike. Step inside to discover a bright, open-concept design showcasing an updated kitchen with gleaming quartz countertops, a large island with extra storage, stainless steel appliances, and laminate flooring throughout. Cozy up by one of the two wood-burning fireplaces — one upstairs and one in the spacious basement family room. The lower level offers exceptional extra living space, including 2 additional bedrooms, a 5-piece bathroom with a jet tub, and abundant storage areas, including a large utility room and cold storage. Enjoy year-round comfort with boiler heat, central vac, and even an infrared sauna. The attached 4-car heated garage (in-floor and natural gas heat) provides ample space for vehicles and hobbies alike. Outdoor living is effortless — relax on the covered patio with a wood-burning fireplace, or unwind in your year-round hot tub accessible from the laundry/den area. With RV parking and a massive 12,000 sq. ft. lot, space is never an issue. Adding exceptional value, the property features a newly completed (2024) 664 sq. ft. legal suite bungalow with 1 bedroom plus a den, 1 bathroom, full kitchen, and comfortable living area. The suite boasts 10 ft ceilings, in-floor and exterior concrete heat, and on-demand hot water, providing a perfect option for extended family or rental income. Located close to schools, parks, and all major amenities, this is the complete package — luxury, space, and versatility all in one! ? (id:51699)
1124 Victoria Avenue
Regina, Saskatchewan
Charming character home in a prime Victoria Avenue location with excellent access to downtown, transit, and amenities. This warm and inviting property offers flexible living options, appealing to both homeowners and investors. The home is currently income-generating and thoughtfully divided into two living spaces. The upper-level serves as a private primary bedroom, may also used for potential mother-in-law suite, or long-term rental. Character details throughout create a timeless and welcoming feel. Recent upgrades include a new electrical panel installed November 2025. The home is being sold fully furnished, allowing for an easy move-in or seamless continuation of rental use. The kitchen features an under-sink drinking water filtration system, and the bathroom includes a shower water filter. The property is fully fenced, private, and secure, and is sold with an LS security alarm system. Outdoor features include a firepit area, one-car garage, and a catio built onto the back deck. New rental water heater just replaced in Jan 2026. A rare opportunity combining charm, comfort, and versatility. (id:51699)

