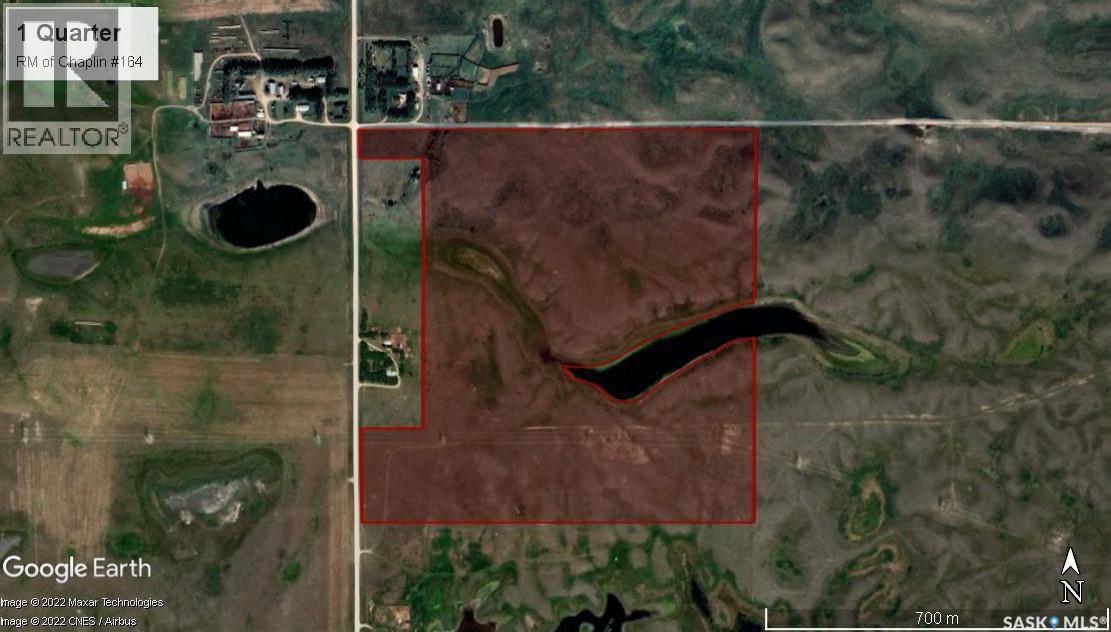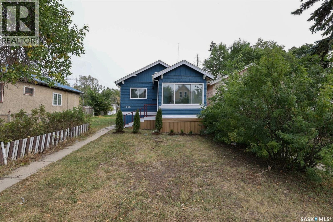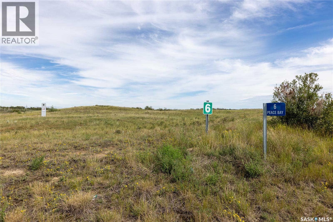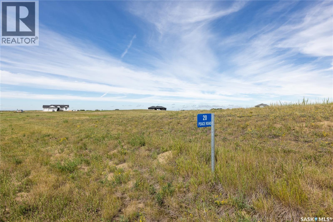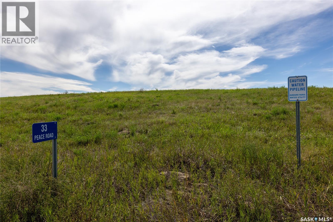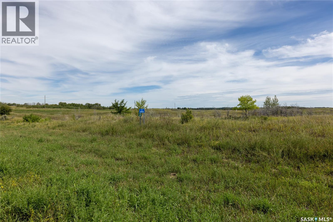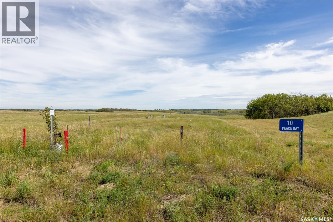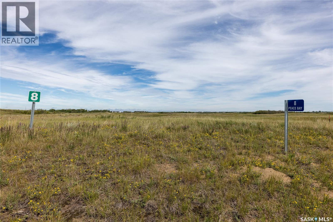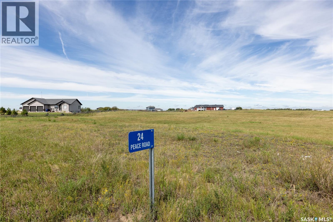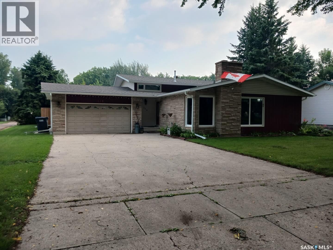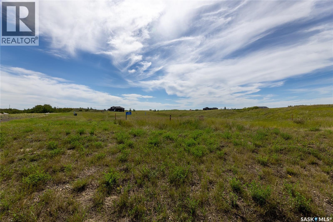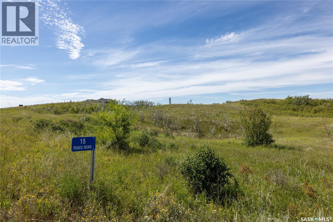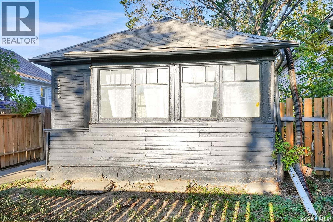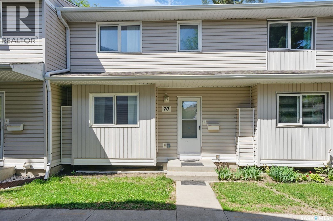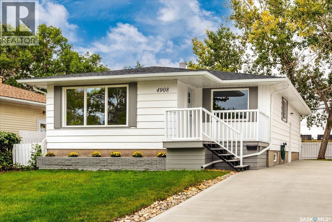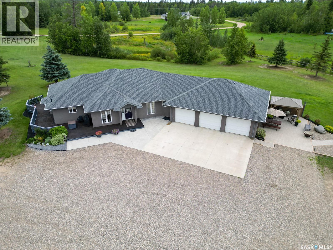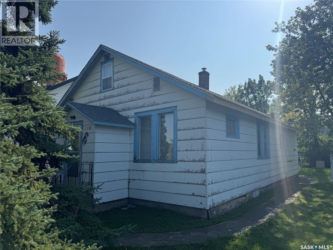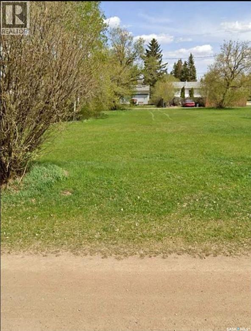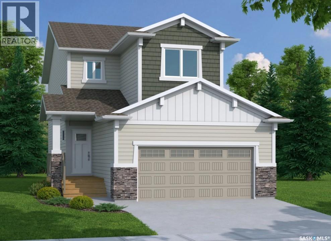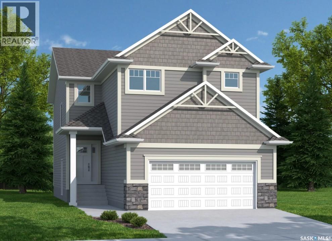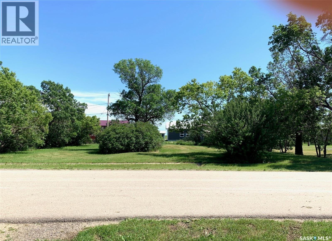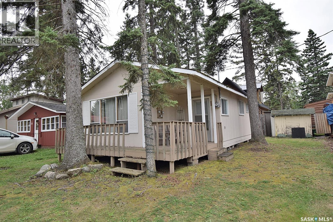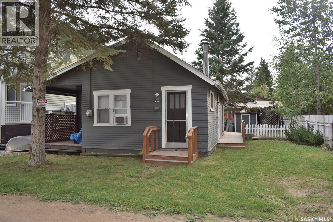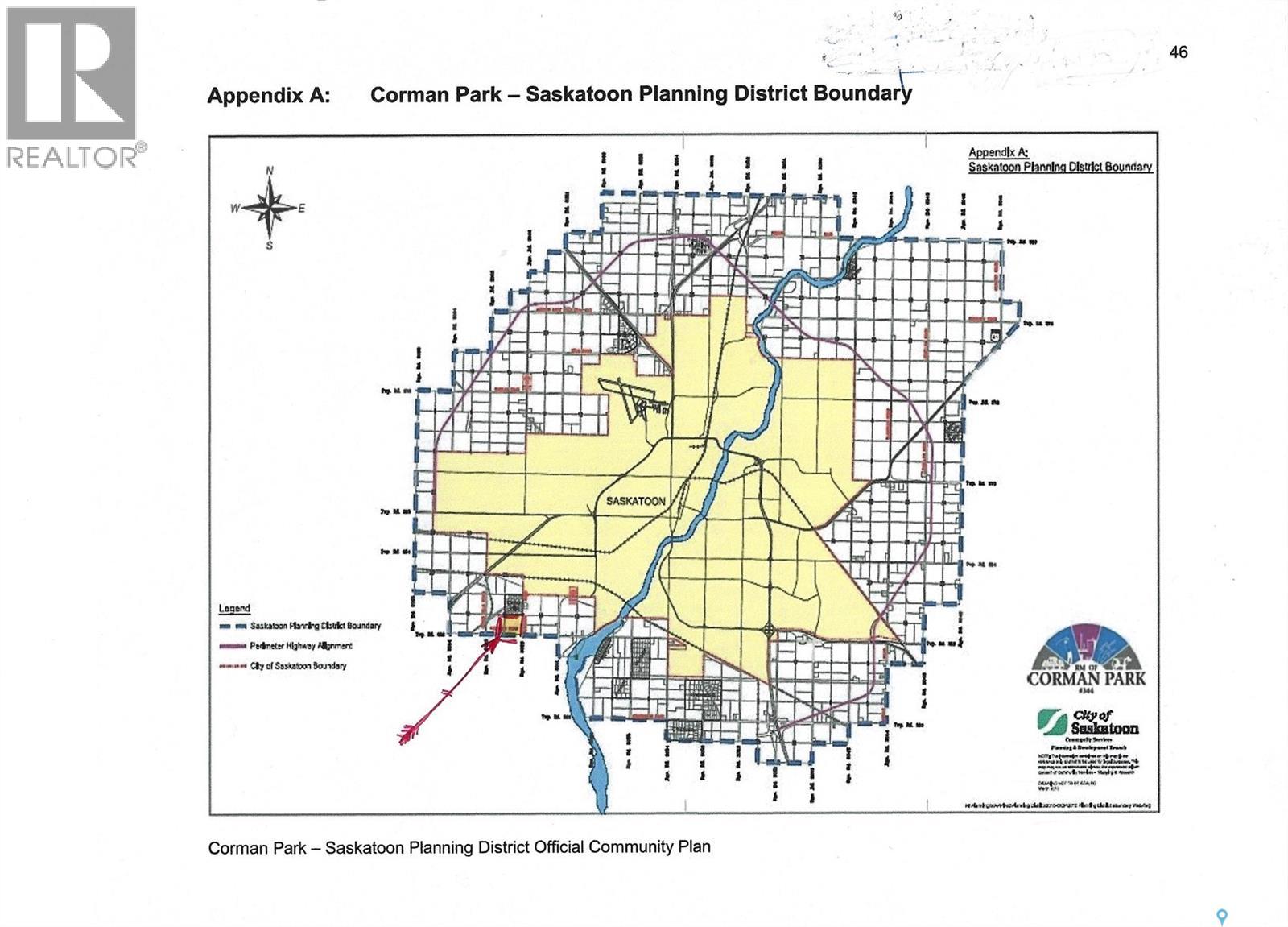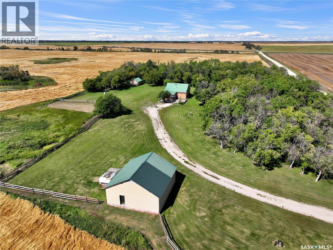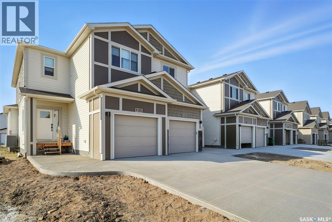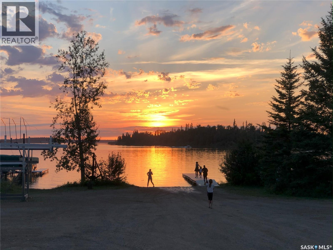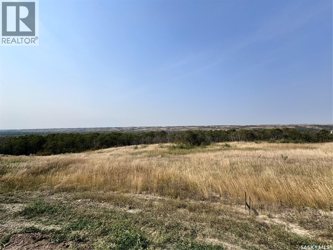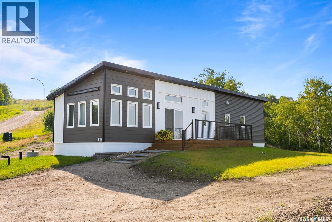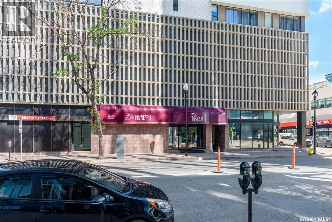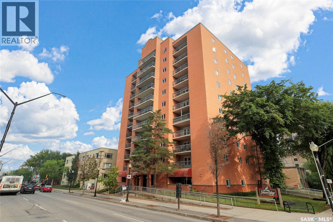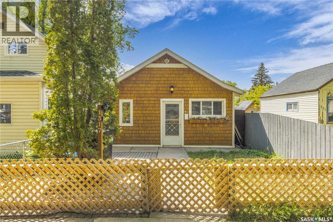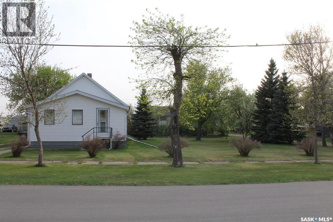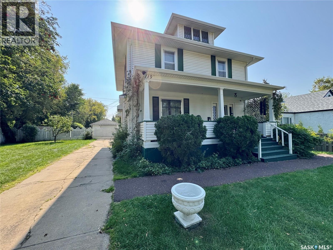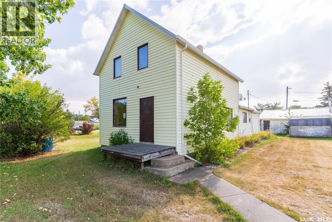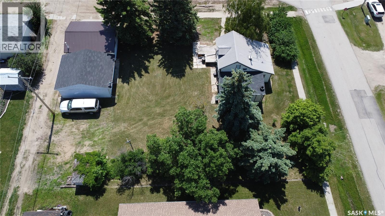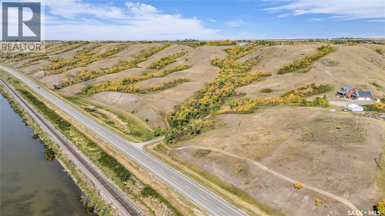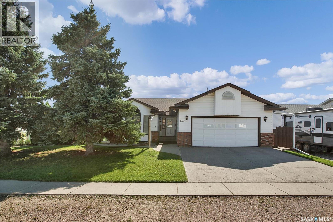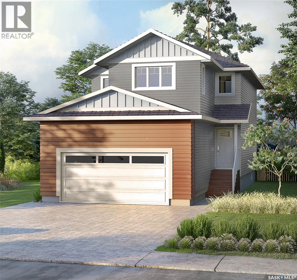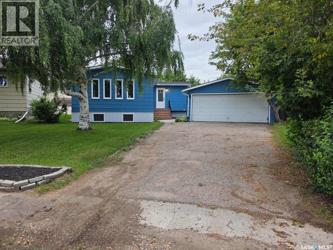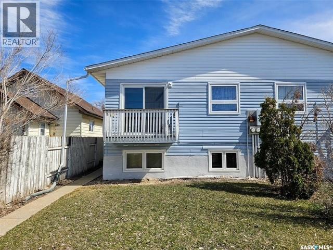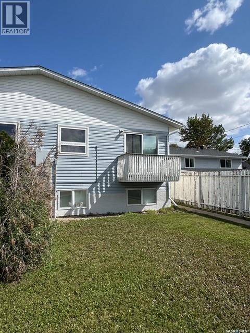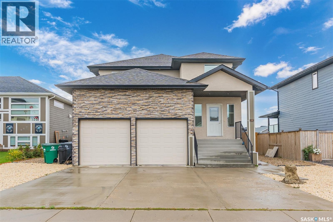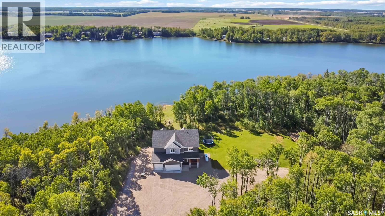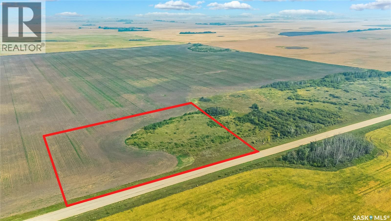Linton Aggregate Quarter
Chaplin Rm No. 164, Saskatchewan
LAND WITH SIGNIFICANT AGGREGATE DEPOSITS FOR SALE. 132.89 acres of pasture with significant aggregate deposits located near Chaplin, SK. Seller has undergone extensive testing and results identified significant gravel deposits. This land is located 1.5 miles from the Trans-Canada highway on an all-weather grid road. Buyer to do their own due diligence as to the quality and quantity of extractable aggregate. (id:51699)
1535 Cameron Street
Regina, Saskatchewan
First time home buyers or investors wanted! Rented out as of November 1, 2025 for $1,500/month! Recently renovated, some interior upgrades include; brand new waterproof vinyl plank flooring throughout, fresh new ceilings with modern finishes, complete interior & exterior painting, all new lighting fixtures (LED & energy efficient), all power sockets & switches replaced for safety and modern look, brand new doors, locks & handles (interior + exterior), updated trim, moldings, and baseboards, smooth and freshly painted walls throughout. Kitchen & Bathroom Renovations; New kitchen cabinets & countertops. New sink, faucet, and backsplash. All bathrooms upgraded with; New vanity, sink, toilet, tub/shower. New faucets, fixtures, and mirrors. Fresh tiles or waterproof wall panels. Mechanical & Safety Updates; Updated electrical wiring where required. Updated or serviced plumbing lines. Smoke & carbon monoxide detectors installed. Efficient heating system serviced. Structural & Exterior Enhancements; Fully renovated garage (walls, flooring, door & opener) (id:51699)
6 Peace Bay
Dundurn Rm No. 314, Saskatchewan
This beautiful lot is located in the desired acreage subdivision, Peace Point. Fully serviced, with power, gas, and city water to the property line, walkout capable, and only 10 minutes from Saskatoon, this lot really has everything. Lots are 1/2 sold out so take the quick drive out on scenic Highway 219, and see for yourself. (id:51699)
20 Peace Road
Dundurn Rm No. 314, Saskatchewan
This beautiful lot is located in the desired acreage subdivision, Peace Point. Fully serviced, with power, gas, and city water to the property line, walkout capable, and only 10 minutes from Saskatoon, this lot really has everything. Lots are 1/2 sold out so take the quick drive out on scenic Highway 219, and see for yourself. (id:51699)
33 Peace Road
Dundurn Rm No. 314, Saskatchewan
This beautiful lot is located in the desired acreage subdivision, Peace Point. Fully serviced, with power, gas, and city water to the property line, walkout capable, and only 10 minutes from Saskatoon, this lot really has everything. Lots are 1/2 sold out so take the quick drive out on scenic Highway 219, and see for yourself. (id:51699)
2 Peace Road
Dundurn Rm No. 314, Saskatchewan
This beautiful lot is located in the desired acreage subdivision, Peace Point. Fully serviced, with power, gas, and city water to the property line, walkout capable, and only 10 minutes from Saskatoon, this lot may potentially be further sub-divided. Lots are 1/2 sold out so take the quick drive out on scenic Highway 219, and see for yourself. (id:51699)
10 Peace Bay
Dundurn Rm No. 314, Saskatchewan
This beautiful lot is located in the desired acreage subdivision, Peace Point. Fully serviced, with power, gas, and city water to the property line, walkout capable, and only 10 minutes from Saskatoon, this lot really has everything. Lots are 1/2 sold out so take the quick drive out on scenic Highway 219, and see for yourself. (id:51699)
8 Peace Bay
Dundurn Rm No. 314, Saskatchewan
This beautiful lot is located in the desired acreage subdivision, Peace Point. Fully serviced, with power, gas, and city water to the property line, walkout capable, and only 10 minutes from Saskatoon, this lot really has everything. Lots are 1/2 sold out so take the quick drive out on scenic Highway 219, and see for yourself. (id:51699)
24 Peace Road
Dundurn Rm No. 314, Saskatchewan
This beautiful lot is located in the desired acreage subdivision, Peace Point. Fully serviced, with power, gas, and city water to the property line, walkout capable, and only 10 minutes from Saskatoon, this lot really has everything. Lots are 1/2 sold out so take the quick drive out on scenic Highway 219, and see for yourself. (id:51699)
114 Garvin Crescent
Canora, Saskatchewan
This beautiful split-level home is located on a mature, tree lined crescent in Canora, SK. This home is move in ready with many upgrades. The most recent upgrades include new asphalt shingles in 2022 and a stunning privacy fence that was built in 2022. Upon entry of the house one will immediately notice a spacious living room with bamboo floors. Open to the living room is a well sized dining room which is adjacent to the upgraded kitchen. The 2nd floor has 3 bedrooms and a 4-piece bathroom with a jacuzzi tub and double vanity. The lower level (3rd) consists of a large recreation room with built in shelving, additional bedroom and updated 3-piece bathroom. The basement is unfinished with ample storage space. The house has central air and a 20×24 attached garage. The yard is landscaped with yard space, large garden, patio area and deck with a gazebo that was installed in 2022. Give us a call for more details! (id:51699)
14 Peace Bay
Dundurn Rm No. 314, Saskatchewan
This beautiful lot is located in the desired acreage subdivision, Peace Point. Fully serviced, with power, gas, and city water to the property line, walkout capable, and only 10 minutes from Saskatoon, this lot really has everything. Lots are 1/2 sold out so take the quick drive out on scenic Highway 219, and see for yourself. (id:51699)
15 Peace Road
Dundurn Rm No. 314, Saskatchewan
This beautiful lot is located in the desired acreage subdivision, Peace Point. Fully serviced, with power, gas, and city water to the property line, walkout capable, and only 10 minutes from Saskatoon, this lot really has everything. Lots are 1/2 sold out so take the quick drive out on scenic Highway 219, and see for yourself. (id:51699)
1668 Ottawa Street
Regina, Saskatchewan
Move-in Ready Home with Modern Upgrades! Beautifully updated and fully move-in ready! This home features a fully renovated kitchen and bathroom, new flooring, fresh paint, updated doors, all new appliances, and smart home features including an Ecobee thermostat and Nest CO2/smoke detectors. Upgraded 100-amp electrical panel, LED lighting, sump pump, and all new plumbing are complete. Enjoy a fully fenced backyard for privacy, upgraded outdoor lighting, and a safe neighborhood—right behind the backyard is the Regina Police parking lot. Conveniently located within walking distance to downtown, this home has everything ready for you to move in and enjoy! (id:51699)
306 Secord Way
Saskatoon, Saskatchewan
Welcome to 306 Secord Way—an exceptional former Montana Homes show home nestled on a quiet crescent in the highly sought-after Brighton community. This meticulously maintained 2,102 sq. ft. two-storey residence backs onto a scenic walking trail, offering both privacy and picturesque park views. Ideally located within walking distance to parks, shopping, and amenities, with convenient school bus service to Dr. John G. Egnatoff School. From the moment you enter, the home’s thoughtful design and attention to detail set it apart. The spacious and airy main floor features high ceilings, a natural gas fireplace, neutral tones, and an open-concept layout. The kitchen is a showstopper with soft grey cabinetry, a deep denim-colored island, quartz countertops, tile backsplash, chimney-style hood fan, and a full stainless steel appliance package. A flexible front den provides a perfect space for a home office or playroom. Upstairs, a large bonus room with built-in shelving, three generously sized bedrooms, convenient laundry, and a luxurious 5-piece primary ensuite—including a corner soaking tub and separate shower—enhance the home’s appeal. Stylish Hunter Douglas window treatments complement the interior, while the southwest-facing backyard is fully developed with a large deck, pergola, storage shed, low-maintenance composite fencing, underground sprinklers, and a gate opening directly to the trail and green space beyond. The insulated, drywalled oversized double attached garage offers direct entry, and the open basement awaits your personal touch. Additional upgrades include central A/C, HRV system, triple-pane windows, upgraded faucets and showerheads, and new fridge (2025). This home is a perfect blend of style, comfort, and location—and truly shows like new. (id:51699)
70 330 Haight Crescent
Saskatoon, Saskatchewan
Welcome to #70 – 330 Haight Crescent, a beautifully updated 3-bedroom, 2-bath townhouse in the desirable community of Wildwood. Offering 1,017 sq. ft. plus a fully finished basement, this home combines affordability, functionality, and low-maintenance living in a prime location close to parks, schools, and shopping. The main floor features brand-new vinyl plank flooring, a fully renovated kitchen with quartz countertops and newer appliances, a bright living room with laminate flooring, and an upgraded 2-piece bath. Upstairs, you’ll find three generously sized bedrooms with new carpet and a newly renovated full bathroom. The basement offers a cozy family room with a feature wall and bar, as well as laundry in the utility room. Enjoy the outdoors with a private back deck, a storage shed, and green space. Additional updates include fresh paint throughout, new bathroom fixtures, PVC windows, and a newer water heater (2021). Located in a well-managed, peaceful complex with a strong sense of community, this home also includes an electrified parking stall for added convenience. Don’t miss this exceptional opportunity—book your showing today! (id:51699)
4908 Mckinley Avenue
Regina, Saskatchewan
Welcome to 4908 Mckinley ave. Step into style and sophistication with this stunning 1116 sq. ft. bungalow that has been recently renovated with high end finishing. Featuring a freshly painted open concept living space with lots of natural light. The beautiful updated kitchen offers new white cabinets with soft close feature, a 5' x 3' island, quartz countertops, 4 new stainless steele appliances, new LVP flooring in the LV, DI, Kit, Bath and hallway. Three spacious bedrooms with hardwood flooring and a updated 4piece bath complete the main floor. The finished basement provides even more space for entertaining or relaxation and has been freshly painted and offers 2 family rooms with new carpet and a retro bar area with a electric fireplace. New windows in the east side family room. There is a 4th bedroom with a new egress window and a 3 piece bath with a new window, vanity and toilet. A good size laundry/storage room with a new window complete the lower level. Exterior has been freshly painted, new facia, soffits, eaves, front and back doors and a new concrete driveway complete this gem of a property. Don't miss out on this wonderful property- schedule your showing today! (id:51699)
350 Ridgeway Road
Christopher Lake, Saskatchewan
This 5.34 acerage in Christopher Lake is exactly what you've been looking for! It has breathtaking views of the surrounding white and Colorado blue spruce, flower gardens, vegetable garden and the expansive lawn. Enjoy watching wildlife on one of the 3 recycled tire decks surrounding the house. Relax or host guests in the 10 x 12 private gazebo, sheltered from wind and sun, on the 18½ x 32-foot paving stone patio. The fenced in raised bed vegetable garden can keep you enjoying the outdoors while supplementing your grocery bill. There is a heated 32’ x 42’ shop with large overhead door and expansive shelving to work on your favourite hobby or store your recreational toys that you enjoy and use while living very close to Christopher, Emma and Anglin lakes. The property includes a heated, attached two-car garage with an epoxy floor measuring 34½’ x 30'. The 1892 sq ft open-concept home features 10’ ceilings in the main living area, a floor-to-ceiling rock fireplace, and large windows for ample light and country views. The kitchen has been updated with all new appliances, counter tops, subway tile and flooring. The master bedroom features a walk-in closet and a 3-piece steam shower ensuite. This home has 3 bedrooms and 2 full baths. Well and septic field – no hauling water or septic. If you are retired and want a quiet retreat for hobbies and relaxation close to lake recreation and yet not too far from the city, this property is a must see. If you have a small family and want to raise your children in a community with caring neighbours and friends, this could very well be your dream home, or if you just want to enjoy country living – this property delivers. Please make an appointment to view. (id:51699)
218 4th Street W
Nipawin, Saskatchewan
If you are looking for an investment or reno property, this one is just for you! This 895sq ft home features 3 bedrooms, 1 bathroom and main floor laundry! The living room is spacious and kitchen is bright. Shingles were completed in 2025 and back fence in 2024. The yard is well treed so plenty of privacy. If you aren't scared of a few projects, jump on this one before it's gone! (id:51699)
120 6th Street
Star City, Saskatchewan
Great lot for sale in Star city. Perfect place to build your dream home. Call today this property will not last! (id:51699)
3145 Green Turtle Road
Regina, Saskatchewan
UNDER CONSTRUCTION. Welcome to "The Richmond" by premier builder Ehrenburg Homes, located in the vibrant Eastbrook community. This beautifully designed two-storey offers 1,560 sq. ft. of functional living space with premium finishes throughout. The main floor welcomes you with a bright, open-concept design—perfect for family living and entertaining. The spacious living room features a striking stack stone feature wall and an elegant electric fireplace, while large windows fill the space with natural light. The contemporary kitchen is the heart of the home, complete with quartz countertops, a large island with eating bar, and modern cabinetry. The adjoining dining room is ideal for gatherings, and a convenient 2-piece bath rounds off the main level. Upstairs, you’ll find three generous bedrooms. The primary suite boasts a walk-in closet and private 3-piece ensuite with dual sinks. Two additional bedrooms, a full bath, and a dedicated laundry room provide comfort and practicality for busy households. A versatile bonus room adds even more living space—perfect as a family lounge, playroom, or home office. The basement is open and ready for your future development, whether you envision a rec room, gym, or guest suite. Outside, front landscaping, underground sprinklers, a front sidewalk, and a double attached garage. With Saskatchewan New Home Warranty protection and Ehrenburg’s superior craftsmanship, The Richmond is the perfect blend of style, space, and peace of mind. (PST/GST are included within purchase price). NOTE: Interior photos are from a previous build. Same model but some colours may vary. (id:51699)
3128 Favel Drive
Regina, Saskatchewan
UNDER CONSTRUCTION. Welcome to "The Starkenberg" by premier builder Ehrenburg Homes, located in the vibrant Eastbrook community. This beautifully designed two-storey offers 2,000 sq. ft. of functional living space with premium finishes throughout. The main floor features a bright, open-concept layout—perfect for family living and entertaining. A spacious living room showcases a striking stack-stone feature wall and elegant electric fireplace, while large windows fill the space with natural light. At the heart of the home, the contemporary kitchen includes quartz countertops, a large island with eating bar, modern cabinetry, and a generous walk-in pantry. The adjoining dining area is ideal for gatherings and offers direct access to the backyard deck. A convenient 2-piece bath and a functional mudroom off the garage round off the main level. Upstairs, the primary suite is a true retreat with a walk-in closet and private 3-piece ensuite complete with dual sinks. Three additional bedrooms, a full bath, and a dedicated laundry room provide everyday comfort and convenience. A versatile bonus room adds even more living space—perfect as a family lounge, playroom, or home office. The basement is open and ready for your future development, whether you envision a rec room, gym, or guest suite. Outside, enjoy thoughtful details like front landscaping, underground sprinklers, a front sidewalk, a backyard deck, and a double attached garage with direct entry through the mudroom. Backed by Saskatchewan New Home Warranty protection and Ehrenburg’s superior craftsmanship, The Starkenberg offers the perfect blend of style, space, and peace of mind. (PST/GST included in purchase price). NOTE: Interior photos are from a previous build of the same model; some colours may vary. (id:51699)
3-4 Brome Street
Yellow Grass, Saskatchewan
Looking to build? You can scoop up these 2 lots at a fraction of the cost of what lots are selling for in Weyburn. Yellow Grass is a short commute to Weyburn and is a wonderful close knit community that centers around the residents and farm community. It offers small group of core essential businesses and services and easy access to city amenities in Weyburn. Take a drive by and have a look and call for more information today. (id:51699)
13 6th Street
Lakeland Rm No. 521, Saskatchewan
Ideal Emma Lake Getaway! This 596 square foot seasonal cabin is on a leased lot in Sunnyside Co-op. Great location just steps away from Sunnyside Beach and close to many amenities including convenience store, restaurant, golf course, mini golf. Spacious open concept floor plan. Two bedrooms. Wrap around deck. Storage shed. Co-op fees are $375 per year and include water (May to September) and street maintenance. Yearly taxes are $1028. Affordable option to get into cabin ownership! (id:51699)
12 6th Street
Lakeland Rm No. 521, Saskatchewan
Charming Emma Lake Cabin! This 593 square foot seasonal cabin is on a leased lot in Sunnyside Co-op. Great location just steps away from Sunnyside Beach and close to many amenities including convenience store, restaurant, golf course, mini golf. Open concept living area with cozy wood burning stove. Two bedrooms. Private backyard with large deck, firepit and storage shed. Co-op fees are $375 per year and include water (May to September) and street maintenance. Yearly taxes are $972. Don’t miss out on this perfect family getaway! (id:51699)
Boryski Land
Corman Park Rm No. 344, Saskatchewan
Outstanding opportunity for future development. Close proximity to the city's soutwest and abutting Cedar Villa Estates. Call your favorite Realtor for more info. (id:51699)
Atwater 40 Acreage
Fertile Belt Rm No. 183, Saskatchewan
40 acres with a mix of polished yard site & cultivated acres just south west of the Hamlet of Atwater Saskatchewan is up for snags just north of the bustling HWY 22 between Esterhazy & Stockholm. This acreage boasts a cozy 4 bedroom floor plan with full basement large outbuildings with excellent refurbished exteriors including Tin roofs. The house needs an updated oil furnace set up but available options are wood boiler or electric & more. Hauled water has been the consumption choice here but recent (2025 summer) estimates for new wells are $6,000-$15,000 and current govt grants are available. If an acreage easy on the pocket book with a heck of a lot of equitable potential is on your radar book your acreage viewing today and pul the trigger on your acreage goals. (id:51699)
508 Myles Heidt Manor
Saskatoon, Saskatchewan
Welcome to "The Manchester Townhome" - This Ehrenburg attached home is not a condo! Therefore NO CONDO FEES here! This home offers an open concept layout on main floor, with upgraded Hydro Plank flooring - water resistant product that runs throughout the main floor and eliminates any transition strips, creating a cleaner flow. Electric fireplace in living room. Kitchen has quartz countertop, tile backsplash, very large eat up island, plenty of cabinets. Upstairs, you will find a BONUS room and 3 spacious bedrooms. The master bedroom has a walk in closet and a large en suite bathroom with double sinks. Single car garage with direct entry into the house. Basement is open for future development. This home will be completed with front landscaping and a concrete driveway! Projected to be completed late fall. Call your REALTOR® for more details! (NOTE - pictures are of a previous build - same model, but different finishing colors) (id:51699)
518 Lodge Pole Lane
Beaver River Rm No. 622, Saskatchewan
Lot 518 is located directly across from the boat launch; a prime location with a stunning view of the lake at Laumann's Landing, where more and more seasonal and permanent homes are being built. On the property is a 1500 US gallon septic tank, a covert, a pad for a fire pit area and a 100 amp (2-30 Amp RV Rec, 2-20 Amp GFI) electricity panel for up to two RVs. Gas and water is right at the road and although most of the homes there have a septic tank presently, the RM has committed to running sewer to the location over the next few years. The area is phenomenal for fishing, boating, water sports, and even hunting, or just simply relaxing at the lake. The public beach is only a block away and there is a full playground area with outdoor toilet with running water. There are paved trails throughout Lauman's Landing which many use to drive their golf cart to the various locations. This is a beautiful spot only 5 minutes from Goodsoil and groceries, or about 20 minutes to Pierceland. (id:51699)
33 Saskatchewan Heights
Laird Rm No. 404, Saskatchewan
Embrace life in the North Saskatchewan River Valley! Located conveniently close to the services Langham has to offer, this lot is at the top of the hill at Sarilia Country Estates, offering sweeping views of the valley, the river and the development. Sarilia is a thoughtfully designed development, intended to blend the relaxed lifestyle of country living with contemporary comforts. This development is perfect for those seeking a refined country living experience near the water. (id:51699)
913 Pincherry Place E
Katepwa Beach, Saskatchewan
Your dream lake life awaits for ONLY $325,000!! (Garage build also available) BRAND NEW Year-Round Getaway at Katepwa Lake! Welcome to Pincherry Place in Berry Hills Estates, where breathtaking lake views and modern comfort come together in this brand-new 960 sq. ft. bungalow. Sitting on 10 secure screw piles, this home offers complete peace of mind with a new 2000gal septic tank and 220' well. The open-concept design features a spacious great room with tall ceilings and large windows, flooding the space with natural light and stunning views of Katepwa Lake. The stylish kitchen boasts soft-close cabinetry, brand-new stainless steel appliances, and an eat-up island, perfect for entertaining. A pine ceiling with plenty of pot lighting adds a cozy, cottage feel. This home includes two large bedrooms, with the primary suite featuring a private ensuite with tile walk-in shower and built-in wardrobe. Additional highlights include a 200-amp panel, skirting, beautiful siding, and a large deck, while a forced-air natural gas furnace, water heater, and A/C ensure year-round comfort. Plus, hi-speed internet lets you work from home with ease or unwind with your favourite Netflix series. The property backs onto a municipal reserve with a wooded ravine area, ideal for a fire pit area, kids' play structure, or private retreat. Located just five minutes from Katepwa Beach Provincial Park, boat launch, and local dining, and within 15 minutes of three stunning golf courses, this home is perfect for outdoor lovers. Down the street is a park, outdoor rink, and many other amenities. Less than an hour from Regina, Berry Hills Estates provides the perfect mix of relaxation, convenience, and community. With dedicated developers maintaining the subdivision, this is your chance to own a BRAND NEW stunning lake retreat. Don't wait—YOUR LAKE LIFE AWAITS! Contact your real estate professional today! **Developer is open to coordinating a garage build** (Some virtually staged photos) (id:51699)
801 1867 Hamilton Street
Regina, Saskatchewan
Welcome to 801-1867 Hamilton Street. This spacious 2-bedroom, 2-bathroom condo on the 8th floor offers 877 sq ft of comfortable living space with city views. Enjoy modern upgrades including laminate flooring, a bright kitchen with full appliances, and in-suite laundry. The open-concept living and dining areas are ideal for entertaining. The primary bedroom features ample space and its own 3-piece ensuite, while the second bedroom is steps away from a full 4-piece bathroom. The building is wheelchair accessible with elevator. Live steps from restaurants, shopping, and all downtown conveniences. Call today for more information! (id:51699)
703 405 5th Avenue N
Saskatoon, Saskatchewan
Welcome to 703-405th Ave N - right in the heart of downtown Saskatoon! This stunning condo sits on the 7th floor allowing a birds eye view of what is happening downtown. Coming with 2 bedrooms, one of which has a walk-in closet providing ample space to store your belongings. Vinyl plank flooring throughout. Over all a very cozy and convenient place to call home. Close to the university, and two major hospitals plus all that downtown Saskatoon has to offer. Contact your Realtor for more information. (id:51699)
1317 G Avenue N
Saskatoon, Saskatchewan
Welcome to 1317 Avenue G N - A cute little bungalow in the quiet Mayfair location. This is excellent revenue or perfect for a first time home buyer. Currently tenant occupied. There are 3 bedrooms and 1 full sized bath. Garage separated with living space and parking area . Brand new heater waiting for the new buyer to put it on to heat the garage. Over all it is a well kept rental property. Don't wait to see, call today! (id:51699)
110 7th Avenue
Alameda, Saskatchewan
This cute two bedroom home is situated on a mature double lot in the quiet community of Alameda. It is a great starter home or investment property. Bonus: two beautiful lots that have already been subdivided. Priced to sell (id:51699)
119 22nd Street E
Prince Albert, Saskatchewan
Beautiful one of a kind East Hill character home! With a ton of upside, this old world 3 bedroom residence provides 2 bathrooms, middle level den/office, huge insulated 3rd floor loft all within 1,792 square feet. Entering the home through a grand foyer you will lead into a huge front living room to the left that is equipped with a wood burning fireplace, large formal dining room and a sizeable kitchen. The middle level provides all 3 bedrooms, a very spacious 4pc bathroom and accessible through the closet, access to the 3rd level loft which is great for storage or recreational space. The exterior of the property supplies 9,127 square feet of space, a ground level patio with fire pit, a super single detached garage and an abundance of mature foliage. (id:51699)
116 Rouleau Street
Rouleau, Saskatchewan
Welcome to 116 Rouleau Street, located in the lovely community of Rouleau Saskatchewan! This home features 1147 sq ft of space and is situated on a double-corner lot! Rouleau is a short commute from both Regina and Moose Jaw making it a great option for anyone looking to escape the hustle and bustle of the city. It has a K-12 school, community hall, skating and curling rink, restaurant/bar, gas station, post-office, drop-in centre, library, spray park, hardware store, and more. Also included is a town-wide water osmosis system, ensuring clean drinkable water. Well known for SK’s famous TV Show Corner Gas and nicknamed “Dog River,” this community may be just what you’re looking for. This 1 ½ storey home features 3 bedrooms and 1 bathroom. Entering the home through your back porch you will notice plenty of additional space for storage. Your kitchen comes complete with a good amount of cabinet space and cupboards as well as a pantry and a window that overlooks the yard so you can watch the kids play! Your main level comes complete with a spacious living and dining space, as well as a 4pc bath. Upstairs you will find your primary bedroom with 2 additional bedrooms and a large storage/linen closet. Extra value adds include: Newer metal roof, water heater and HE Furnace. It also comes complete with a double 24 x 28 garage. No more parking outside in those cold Saskatchewan winters! The home is placed on a 100 x 100 double corner lot, great to either live in this home with plenty of yard space or if you’ve got a dream home you’re looking to build this may be a great option for you as it as a superb location! Rouleau is a great place to call home! Contact your local Realtor® today to set up a viewing of this home! (id:51699)
307 Missouri Avenue
Yellow Grass, Saskatchewan
Welcome to 307 Missouri Avenue in Yellow Grass. Located on a large double lot, this property is located directly across the street from the K-12 School. This house is only lived in part time and is being sold “as is”. The well-treed lot provides plenty of space for a large garden, and the two detached garages offer plenty of storage and also workshop space. Yellow Grass is a thriving community with an active rink and community centre, restaurant, credit union, insurance agency, library, and campground. Yellow Grass is just a short 15 minutes to Weyburn or 50 minutes to Regina. Please contact your REALTOR ® to schedule your showing today. (id:51699)
Craven Valley Acres
Longlaketon Rm No. 219, Saskatchewan
if you're going to dream, dream big! Extraordinary views of Valeport and Last Mountain Lake from this rolling 45 acres. Located just 5 minutes past Craven on highway 20 and approximately 25 minutes from Regina and 10 minutes from Saskatchewan Beach. Unobstructed views of the Lumsden Valley and stunning sunsets. Existing Geo-Tech Report available to qualified buyers. (id:51699)
302 6th Street
Hague, Saskatchewan
This is truly a one-of-a-kind home in Hague! With over 1,900 sq. ft. of thoughtfully designed living space, this immaculately kept bungalow is anything but average. From the moment you step inside, you’ll notice the attention to detail, with the oversized entrance and a functional mudroom to the natural light streaming through the many windows. The main floor features a beautiful kitchen surrounded views of the mature trees and large deck, there is an inviting dining space, and an expansive formal dining room & front sitting room perfect for hosting family and friends. There is also a cozy living room with gas fireplace. The floor plan has been carefully modified for wheelchair accessibility, including oversized doorways, a lift in the double attached garage and a stair assist into the fully developed basement. Convenience continues with main-floor laundry and three spacious bedrooms, making daily living effortless. Downstairs, the fully developed basement offers incredible flexibility with a second kitchen—ideal for use as a nanny suite, multigenerational living, or even creating a private rental opportunity a cozy wood burning fireplace, a large bedroom, den and bathroom. In addition to the thorough maintenance there are many upgrades including new shingles, flooring, a no-maintenance vinyl fence, and a newer furnace and water heater, offering peace of mind for years to come. For parking you’ll find a double attached garage, plus a second (small) detached single garage—perfect for extra storage or a workshop. With its thoughtful accessibility features, versatile spaces, and impeccable upkeep, this home is truly one of a kind and must be seen to be appreciated. Contact your favourite REALTOR® today to book your private showing! (id:51699)
438 Kinloch Crescent
Saskatoon, Saskatchewan
Showhome available for viewing. Extremely well appointed bi-level with legal two-bedroom suite! Designed and priced exclusively for savvy investors, first-time home buyers or those looking to downsize. For only $544,900.00 you get a beautifully built bilevel with the following included: Finished legal suite with separate gas and electrical meters. Finished front landscaping with concrete walkways to main door and suite door. Vaulted ceilings throughout main living area, dining room and kitchen. Luxury vinyl plank flooring throughout for great durability and aesthetic appeal (No Carpet!). Upgraded Hardie Board exterior accents. There is an optional 4th bonus room for extra rental income in the basement (separate from legal suite) roughed in with finishing options available. This is a pre-sale opportunity. GST & PST are included in the purchase price with any applicable rebate to builder. If purchaser(s) do not qualify for the rebates additional fees apply. Renderings were completed to be as close to the finishing as possible but should be regarded as artistic in nature. Images are of a recently built Erikson model - Fit & finish are very close, but some changes do apply. Please NOTE: Appliances are not included in the price. Limited inventory is available, contact your agent for further details!" (id:51699)
831 Nightingale Road
Saskatoon, Saskatchewan
Introducing the stunning 1909 sq. ft. Hudson model, boasting impressive curb appeal with Hardie Board accents, board and baton gables, and horizontal vinyl siding. The front yard is fully landscaped with sod, a concrete walkway, and a driveway leading to the attached 22' x 21' double garage. Step inside to a spacious foyer, with an office conveniently located off the entryway and a two-piece bathroom. The main living area is expansive and open—just look at the size of that living room! The kitchen features ample cupboard space, quartz countertops, and a large built-in island with breakfast bar seating. Upstairs, you’ll find a bonus room, three large bedrooms, and two full bathrooms, including a master en-suite. The home is adorned with luxury vinyl plank flooring throughout the main living areas, offering both durability and aesthetic appeal. An optional upgrade is available for separate entrance with a two-bedroom legal suite, which includes a natural gas fireplace and separate gas and electrical meters. GST & PST are included in the purchase price, with any applicable rebate to the builder. Please note that renderings are intended to be as close to the actual finishes as possible but should be considered artistic representations. Additional layout options are available for this model. Photos are from a previous 3-bedroom Hudson show home, so some fit and finish changes may apply. Please NOTE: Appliances and the F/P are not included in the price. (id:51699)
6 4th Ave Court
Allan, Saskatchewan
Beautiful Home with Pool and Hot Tub -Just 30 minutes from Saskatoon! Discover this stunning home in the welcoming community of Allan, SK! With brand-new shingles (2025), incredible landscaping, and plenty of space both inside and out, this property is move -in ready and waiting for you. Features You’ll love: Outdoor swimming pool with serene garden views. Relaxing luxury hot tub. Modern stainless-steel appliances. Two large foyers for a grand entrance. Spacious basement -perfect for entertaining, storage, or future development. Built-in security system for peace of mind. Unoccupied and available for immediate possession. About Allan: The town of Allan truly has it all-an excellent school, welcoming church, local restaurant, kind neighbors, and beautiful prairie views. This property is the perfect balance of small town living with the convenience of Saskatoon only 30 minutes away. (id:51699)
2 34 Central Avenue S
Swift Current, Saskatchewan
Welcome to #2 – 34 Central Avenue S, a bright and affordable 2 bedroom, 2 bathroom condo that’s perfect for a first-time home buyer looking to build equity rather than pay rent. The main floor features a spacious kitchen that flows into the living and dining area, complete with patio doors leading to a private balcony. You’ll also find a convenient bathroom with laundry on this level. The fully developed basement offers two bedrooms with large windows, providing plenty of natural light, plus a full bathroom and excellent storage space. Currently rented to excellent tenants at $1,000/month (plus tenants pay utilities), this condo also makes an attractive investment property. For an even greater opportunity, it can be purchased together with Unit #3 – 34 Central Avenue S, giving you a solid multi-unit investment in a convenient location. Whether you’re buying your first home or adding to your portfolio, this condo offers value, flexibility, and income potential. (id:51699)
3 34 Central Avenue S
Swift Current, Saskatchewan
Welcome to #3 – 34 Central Avenue S, a bright and affordable 2 bedroom, 2 bathroom condo that’s an excellent choice for a first-time home buyer or investor. The main floor offers a spacious kitchen that opens to the living and dining area, with patio doors leading to a private balcony. A convenient bathroom with laundry is also located on this level. Downstairs, the fully developed basement includes two bedrooms with large windows, bringing in plenty of natural light, plus a full bathroom and great storage. This unit is currently rented to reliable tenants at $975/month (plus tenants pay all utilities), making it a strong, turn-key investment. For an even greater opportunity, this condo can be purchased together with Unit #2 in the same building, offering multiple income-producing units under one roof. Located just a short walk to downtown Swift Current, this property is also only four blocks from a grocery store and surrounded by a welcoming neighborhood with two nearby parks—a convenient and enjoyable setting for both owners and tenants alike. Whether you’re looking to build equity as a homeowner or expand your portfolio as an investor, this condo delivers value, versatility, and income potential. (id:51699)
145 Johns Road
Saskatoon, Saskatchewan
Welcome to this stunning home located in the desirable neighborhood of Evergreen. The fully developed and Fully renovated home offers a luxurious and comfortable lifestyle on a 7128 Sqft lot with lane access. Spacious kitchen featuring large island large dining area as well as stainless steel appliances, Gas Range, and hood fan. The living room impresses with its Laminate flooring, creating an inviting and elegant atmosphere. Upstairs you'll find four bedrooms, providing ample space for your family's needs. The primary bedroom is a true retreat, featuring carpet flooring, and a massive walk-in closet with built-in shelving. The 5 pc ensuite has a tile floor, a Jacuzzi, and a separate shower. The lower level of this home is a fully developed mortgage helper A two-bedroom legal Suite with stainless steel appliances a separate laundry rented for $1500 +utilty on a month-to-month basis. The attention to detail extends to the Large backyard has a Large Deck With Lane Access, including a 2-car attached garage. zero maintenance front yard with parking for 5 off street. Close to park, school & all amenities. This one won't last long call your favorite Realtor to book a private viewing today! Don't miss out on the opportunity to view this exceptional home. (id:51699)
Block 1 Lot 16 Memorial Lake
Shell Lake, Saskatchewan
This charming lake cottage, just steps away from the glistening waters of beautiful Memorial Lake, offers the perfect blend of rustic charm and modern comfort. With an open concept living area, three cozy bedrooms and a well-appointed bathroom this cabin offers the ideal location for those seeking a recreational retreat or peaceful getaway. Whether you're enjoying a leisurely morning coffee on the spacious deck or gathered around the crackling fire in the evenings, this lake house provides a warm, inviting and relaxing atmosphere. Swim, fish, or paddle in the clear waters during the day, and stargaze by the fire pit at night. Make lasting memories in this tranquil haven that combines the simplicity of lake living with all the comforts of home. This property is a leasehold and the fees are $1275.00 per year. (id:51699)
Lakefront Luxury On Little Loon
Parkdale Rm No. 498, Saskatchewan
Your private sanctuary awaits on the shores of Little Loon Lake. This four-season, waterfront haven, on 5.05 acres and built in 2022, offers peaceful tranquility and upscale comfort, making it perfect for multi-generational living, corporate retreats, or a luxurious city escape. Step inside this stunning home and indulge in the high-end finishes and open-concept design. The gourmet kitchen features a quartz island and a walk-in butler’s pantry. The living room boasts a vaulted ceiling, a magnificent stone fireplace, and expansive windows with breathtaking views of nature and diverse wildlife. The remainder of the home features five bedrooms, four bathrooms, a dedicated gym and office, ample space for living and entertaining family and guests, and a spacious mudroom. Beyond the walls, the property offers endless opportunities for year-round recreation. Little Loon Lake is an outdoor enthusiast's paradise offering boating, fishing, and water sports in summer. In winter, the lake becomes a playground for ice fishing, skating, and snowmobiling. The property itself boasts a private sand beach ideal for sunbathing or docking your boat. Just a stone's throw away, Little Loon Regional Park offers amenities including a 9-hole golf course, a restaurant, campground, and mini golf. Just 5 minutes away, Glaslyn offers essential services including a grocery store, gas station, bank, and K-12 school. It's also centrally located to major cities: Edmonton (under 4 hrs), Saskatoon (2 hrs), North Battleford (under 1 hr), and Prince Albert (under 2 hrs). This property provides an exclusive retreat feel reminiscent of popular resort areas like Turtle Lake, Jackfish Lake, Emma Lake, and Waskesiu, but without the congestion. Combining the prestige of a custom-built home, unparalleled craftsmanship, and a prime location with the idyllic lifestyle of lakeside living, this turnkey property is truly a rare find. Contact an Agent for a private showing and discover your new lakefront haven. (id:51699)
Lutheran Road - 10 Acres
Corman Park Rm No. 344, Saskatchewan
Looking for the perfect place to build your dream home? This 10-acre parcel in the RM of Corman Park offers a rare opportunity to enjoy country living with the convenience of being only 17 km from Saskatoon. Located just northwest of the city, access is simple: from Saskatoon head 10 km on Highway #16, then west 7.3 km on Lutheran Road. This excellent location ensures an easy daily commute to Saskatoon and surrounding communities. The property sits just off Highway #16, providing convenient year-round access. Services are nearby, including power and natural gas, making your future build straightforward. With open space, fresh air, and panoramic prairie skies, this land provides the perfect canvas for your vision—whether that’s a dream acreage, hobby farm, or long-term investment. Additional features include: 10 acres of versatile land with room to grow and design as you wish. Peaceful prairie setting with wide-open views and stunning Saskatchewan sunsets. An additional 10-acre parcel available if you’re looking for more space or future expansion. This is a fantastic opportunity to secure a well-located acreage close to the city, with all the benefits of rural living. (id:51699)

