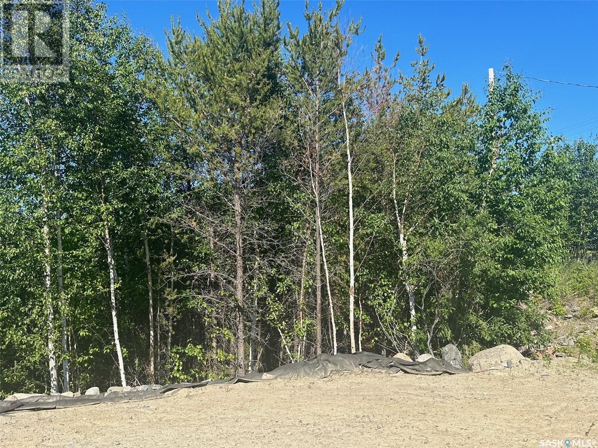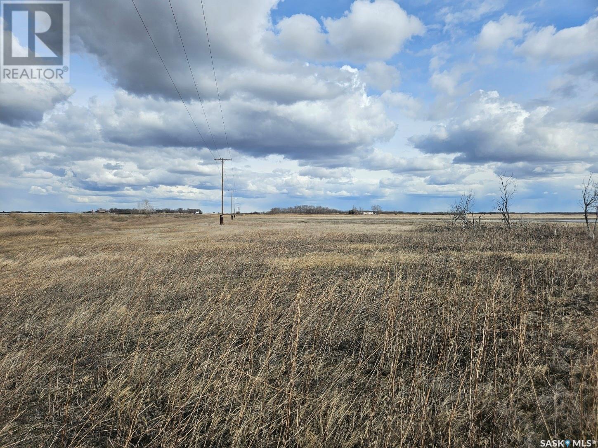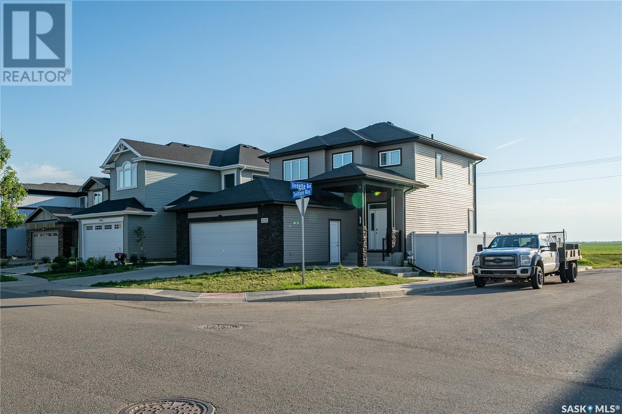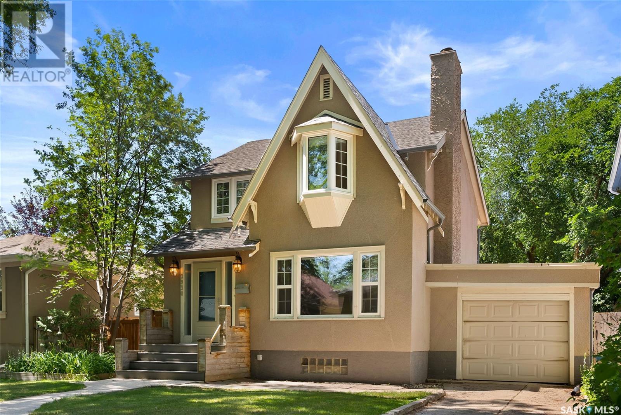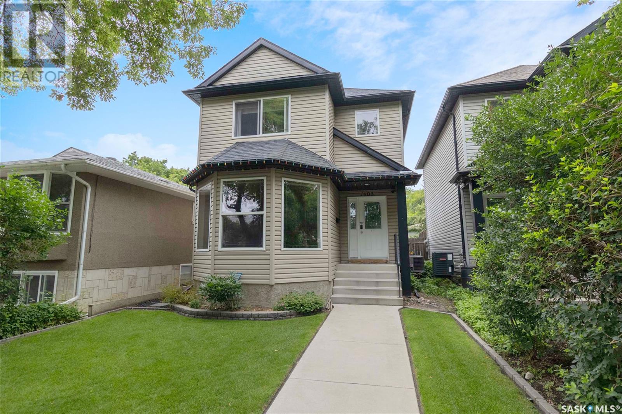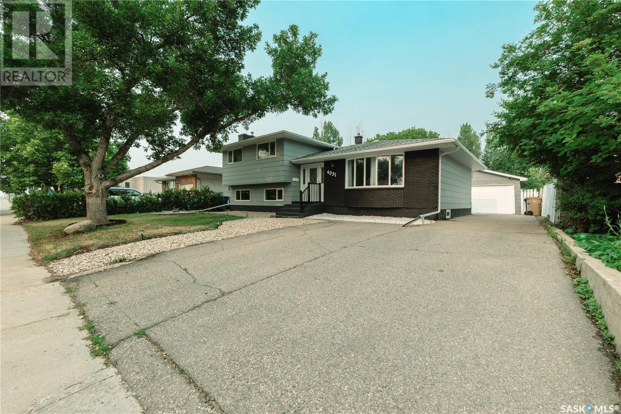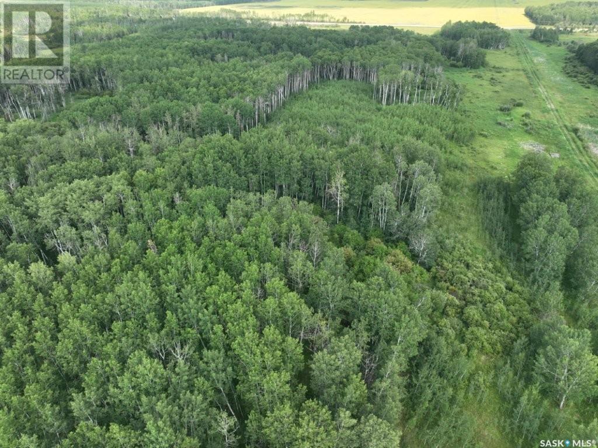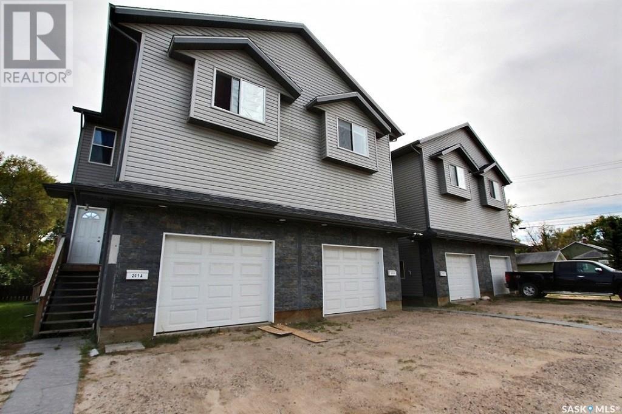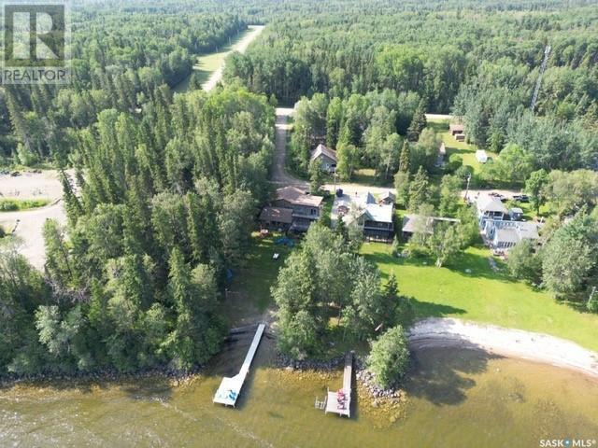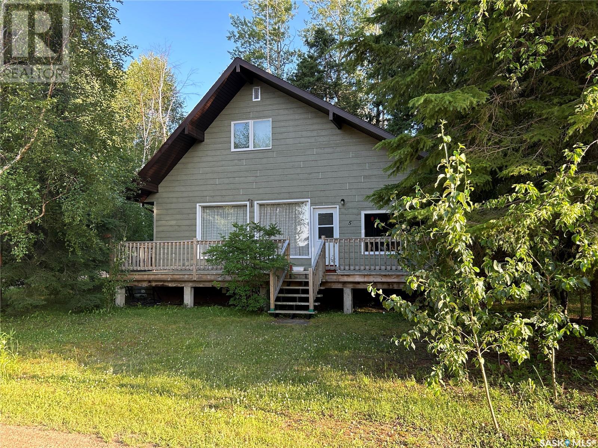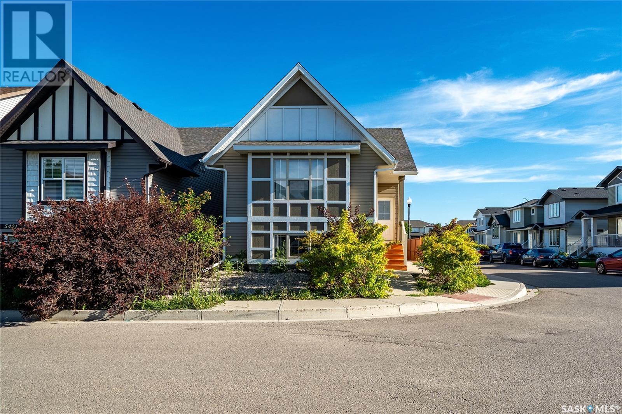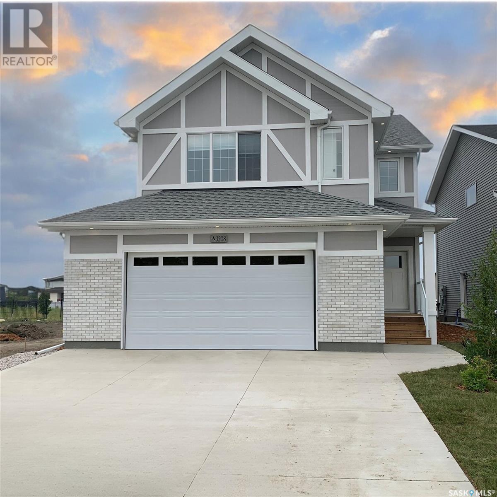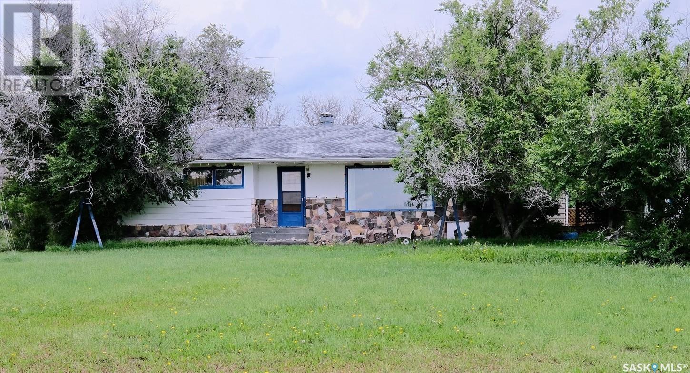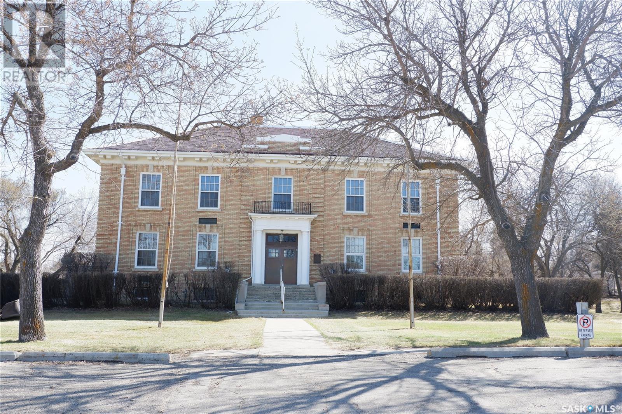718 6th Street E
Prince Albert, Saskatchewan
Welcome to this charming 962 sqft bungalow located in a quiet East Flat neighborhood. This well-cared-for home offers an inviting main floor layout with an open-concept kitchen, dining, and living room, all featuring beautiful original hardwood flooring. The main level includes three nicely sized bedrooms and a full 4-piece bathroom complete with a relaxing jacuzzi tub, making it both functional and comfortable for families or first-time buyers. Downstairs, you'll find a shared laundry area and plenty of room for storage. The basement also features a non-conforming one-bedroom suite, which includes its own living room, kitchen, and 4-piece bathroom. This added space provides excellent revenue potential. Outside, the home continues to impress with a fully fenced backyard, a spacious deck equipped with a natural gas BBQ hook-up, and a single detached garage. Additionally, there are two off-street parking spots with electrical outlets, for added convenience during our chilly Saskatchewan winters. Recent updates include a new water heater installed in 2020, new front and back exterior doors replaced in 2024, and a new fridge added in 2024. Whether you're looking to get into your first home or expand your investment portfolio, this property offers great value and flexibility. Don’t miss out—come take a look today!... As per the Seller’s direction, all offers will be presented on 2025-07-17 at 11:00 AM (id:51699)
509 18th Avenue E
Regina, Saskatchewan
Located in the desirable Dominion Heights neighbourhood, this renovated bungalow is move-in ready and close to all amenities the area has to offer. The main level features two spacious bedrooms and a full bathroom, while the basement includes a den, a recreation room, and is roughed-in for an additional bathroom. Updates include plumbing and electrical, kitchen cabinets and counter, vinyl plank flooring, and high-efficiency furnace and newer shingles. Outside, you’ll find a large fenced backyard and insulated and heated oversized double detached garage. This home is conveniently located close schools, parks and shopping and everything the east end has to offer.... As per the Seller’s direction, all offers will be presented on 2025-07-17 at 6:00 PM (id:51699)
148 Grandview Avenue
Katepwa Beach, Saskatchewan
Calling all buyers who love to entertain at the lake! Pride of ownership is evident everywhere in this lovingly and meticulously 2007 built move-in condition lake home featuring open concept, 2+1 bedroom, with vaulted ceilings and a covered deck with a view of the valley and Katepwa Lake. But it doesn't stop there! Step into the charming 3 season guesthouse, an adorable entire 2 bed/1bath with living room and kitchenette 2nd cottage. Yes, that's right! Another building perfect for hosting extended families, a separate space for the kids to call their own, and all those weekend guests you know you'll have out at the lake. But there is even more - a cute playhouse, a fire pit area for roasting weenies and making s'mores and memories, and a parklike yard with gorgeous perennials and a garden patch. The newer 16x24' garage stores anything you need to, and there is parking for a camper and all the cars, boat, and golf cart. Public lake access is a short walk away, and the Sandy Beach boat launch about a 1 min drive away. Rarely will you find such a year round lake home such as this, tucked away on a quiet street with a large park with play structure across the street. And just a quick golf cart drive away down the Trans Canada Trail to all the action of the prov. park, restaurant, hotel, 2 golf courses, public beach, and another boat launch. There isn't a box this property doesn't tick! Come see why life truly is better at the lake! (id:51699)
407 3rd Street E
Langham, Saskatchewan
Fantastic family home that checks all the boxes in the quiet town of Langham just 20 minutes NW of Saskatoon on a double lane highway. This 1344 Sq Ft. bungalow has had numerous upgrades and shows very well. As you approach this home you will notice that it has great street appeal and a nicely manicured yard with plenty of plants and flowers surrounding the front deck. Entering the home you will be impressed with the sunken living room with vaulted ceilings and a gas fireplace which is open to the dining area and expansive kitchen. There are three bedrooms on the main including a master bedroom with a 2pc ensuite. The main bathroom has been completely updated. Off the side entrance you will find a large dedicated laundry room with a sink and cabinetry. The basement is completely developed and is perfect for entertaining or spending time with your family. There is a huge open family and games room that has a second fireplace and a space for a billiards table (current on in home not included). Here you will also find a 3rd bathroom with a large walk in shower, a fourth bedroom and a large den that could be used for crafting, as a work shop or gym. Off the kitchen you will find a hidden oasis, a ultra private deck and patio area that must be experienced to be appreciated! The back yard is fully fenced with a firepit area and alley access. The home has a single attached garage and a double detached as well. The driveway has been paved with rubber that extends into the attached garage and along side the house forming a walk way to the back patio. This home is well kept with a great feel and leaves little to be desired. The home is complete with central air and central vac. The exterior has been updated with maintenance free vinyl and PVC throughout. This home is being offered without a presentation of offers and is open to offers immediately, but it won't last long so do not delay call your favorite agent today! Check out the 360 virtual tour. (id:51699)
229 Eagle Point Drive
La Ronge, Saskatchewan
Looking to build your dream home?? Looking for a quieter location? Located on Eagle Point Drive just minutes from the Town of La Ronge and the Airport. This lot is just minutes from Eagle Point Golf Course, Marina and walking trails. Come check it ou (id:51699)
Rm Of Vanscoy Land - Hwy 14 Frontage
Vanscoy Rm No. 345, Saskatchewan
This 14-acre property is located in the RM of Vanscoy, just 5 minutes east of Asquith and 15 minutes west of Saskatoon. Featuring 1,316.5 feet of Highway 14 frontage and AG zoning, this lot is ideal for those seeking a rural property with convenient access to nearby communities and amenities. (id:51699)
4332 Delhaye Way
Regina, Saskatchewan
Welcome to this stunning two-storey home built by Homes by Dream, ideally located within walking distance to elementary schools! This immaculate home impresses from the moment you step inside with its bright, airy feel, 9-foot ceilings, and large picture windows that fill the space with natural light. The spacious living room offers the perfect spot to unwind after a long day. The gourmet kitchen is a chef’s dream, featuring quartz countertops, stainless steel appliances, a stylish tile backsplash, and a corner walk-in pantry for all your storage needs. The dining area is ideal for family meals or entertaining guests. Completing the main floor is a convenient powder room and a functional laundry/mudroom to help keep things organized. Upstairs, you’ll find three generous bedrooms and two full bathrooms. The primary suite is a true retreat with a large walk-in closet and a beautiful 4-piece ensuite. The basement is open for development and offers endless possibilities with its 9-foot ceilings, roughed-in plumbing for a future bathroom, and insulated exterior walls. Step outside to your west-facing backyard and enjoy stunning sunsets. The yard is fully landscaped and fenced, featuring a large, tiered composite deck and a stampcrete patio—perfect for summer BBQs and relaxing outdoors. The double attached garage is insulated, drywalled, and heated, making it functional year-round.... As per the Seller’s direction, all offers will be presented on 2025-07-14 at 12:05 AM (id:51699)
2930 Angus Street
Regina, Saskatchewan
Located just blocks from Wascana Park, this 1,890 sq ft 2-storey home offers the perfect blend of character and modern upgrades. Featuring 4 bedrooms and 3 bathrooms, this spacious home includes a large family room addition with cork flooring and 4pc bath, a cozy living room with wood-burning fireplace, and a beautifully renovated open-concept kitchen with maple cabinetry, island, stainless steel appliances, and reverse osmosis system. Hardwood floors extend through much of the main level, with a bright dining area ideal for gatherings. Enjoy the fully enclosed 3-season sunroom overlooking the expansive, fenced yard. The property includes a single attached garage and a rear concrete parking pad with alley access—offering space for a future second garage. Upstairs features four bedrooms and an updated main bath. Main floor laundry adds convenience, and the basement is developed with a rec room, bathroom, and storage. More recent updates include newer windows, boiler (2001), fresh air exchanger (2010), shingles (2020) and eaves (2006), central vac (2025). Located on a rare 50’ x 125’ lot in one of Regina’s most desirable neighborhoods, this is a fantastic opportunity for space, comfort, and long-term value. (id:51699)
410 Lehrer Manor
Saskatoon, Saskatchewan
Welcome to 410 Lehrer Manor, Saskatoon, SK 1,459 SQ FT | 3 BED | 3 BATH | 2-STOREY HOME Nestled in the desirable community of Hampton Village, this beautifully maintained 2-storey home offers 1,459 sq ft of thoughtfully designed living space perfect for families or anyone who loves to entertain and enjoy family time. The main floor features a bright, open-concept layout with a spacious living room ideal for family gatherings, yet cozy enough for quiet evenings at home. The kitchen is well-appointed with ample cabinet and counter space, designed for both functionality and style. A convenient main floor Laundry room with added storage adds everyday practicality. The attached double car garage offers easy access to the kitchen, making grocery unloading easy and efficient. Upstairs, you'll find three generous bedrooms, including a Primary Bedroom with a ensuite and Large walk in closet. The additional bedrooms are perfect for children, guests, or a home office. Step outside to a fully fenced, beautifully landscaped backyard designed for entertaining. Enjoy summer days on the expansive two Tier Deck, perfect for barbecues, outdoor dining, or simply relaxing in your own private oasis. This home has been exceptionally cared for and is truly Move in Ready inside and out. Close to Schools, parks and amenities. Don’t miss the chance to call 410 Lehrer Manor your new home. Book your private showing today! (id:51699)
1405 7th Avenue N
Saskatoon, Saskatchewan
Welcome to 1405 7th Avenue, a charming two-storey home in the heart of North Park—one of Saskatoon's most desirable neighbourhoods. Ideally situated across from a park and with close proximity to schools, the Meewasin river trails, downtown, and local favourites like City Perk Café, this home offers a great location with a strong sense of community. Inside, you’ll find a bright, open-concept main floor designed for family living and entertaining. The living room features engineered hardwood flooring and a large bay window that fills the space with natural light. The spacious kitchen includes ample cabinetry, an island with seating, and a pantry, while the adjacent dining area offers easy access to the backyard. Upstairs, there are three bedrooms and two bathrooms, including a spacious primary suite with vaulted ceilings, a walk-in closet, and a 4-piece ensuite. The basement has a separate side entrance, is roughed-in for a bathroom, and is partially framed & insulated. It awaits your future development—ideal for extra living space or potential suite. Outside, enjoy a large deck with a natural gas BBQ hookup, a fully fenced yard with plenty of green space. The oversized double detached garage is a standout feature, offering 10-foot ceilings, drive-through access, 220V power, and electric boiler in-floor heating. This well-maintained home combines comfort, functionality, and convenience in a prime location. Don’t miss the opportunity to make it yours—contact your favourite Realtor to book a private showing today!... As per the Seller’s direction, all offers will be presented on 2025-07-15 at 4:00 PM (id:51699)
4709 E Keller Avenue
Regina, Saskatchewan
Welcome to this corner unit townhouse — a thoughtfully designed 1396 sq ft two-storey home nestled just across from an expansive park, offering the perfect blend of modern finishes & everyday comfort. Step inside to an open & airy main floor where natural light pours into the living & dining spaces. The kitchen is both stylish & functional, with luxury cabinetry, a spacious pantry, quartz countertops, & a tile backsplash — perfect for everything from quiet mornings to lively dinner parties. Upstairs, you’ll find three generously sized bedrooms, a full bathroom, & a convenient laundry closet. The primary suite is a cozy retreat, featuring dual closets, a private 4-piece ensuite, & a charming wallpaper accent wall that adds a warm, personal touch. Downstairs, the nanny suite with separate entry provides incredible flexibility — whether for guests, family, or extra income. It features a bright living area, full kitchen with soft-close cabinetry & stainless steel appliances, a spacious bedroom with walk-in closet, & a full bathroom. Out back, enjoy your deck that leads to a landscaped yard, all within a fully fenced space — ideal for pets, kids, or cozy evenings outdoors. A double garage pad with alley access adds convenience & future potential. Built on piles & designed for efficiency, this home includes laminate & tile flooring, triple-pane windows, a high-efficiency furnace, air-to-air exchanger, & comes with Saskatchewan New Home Warranty. Finished in the elegant LENORE colour palette — soft greys & warm whites — this home welcomes you the moment you step inside.... As per the Seller’s direction, all offers will be presented on 2025-07-14 at 5:00 PM (id:51699)
4031 Pasqua Street
Regina, Saskatchewan
Beautifully Renovated 4-Level Split in One of Regina's Most Sought-After Neighbourhoods Welcome to this fully renovated 4-level split home offering a perfect blend of space, functionality, and modern comfort. This solid and well-maintained property features a total of 4 bedrooms and 2 full bathrooms, ideal for growing families or multi-generational living. The main floor boasts a spacious living room, a dedicated dining area, and a generously sized kitchen with plenty of counter space – perfect for entertaining and everyday living. Upstairs on the second level, you'll find three good-sized bedrooms and a full bathroom, all thoughtfully updated and move-in ready. The lower level includes a fourth bedroom, another full bathroom, and a second living room – perfect as a guest suite, family retreat, or private space for older children. The fully finished basement offers a large recreational room and a utility area, providing extra space for hobbies, workouts, or storage. Outside, enjoy a beautifully landscaped backyard, complete with a large deck perfect for summer gatherings. The property also includes an oversized 2-car detached garage and ample extra parking for guests or recreational vehicles. Located in one of Regina’s most desirable and family-friendly neighbourhoods, this home offers unmatched value, space, and curb appeal. A truly solid home in excellent condition – ready for its next proud owners!... As per the Seller’s direction, all offers will be presented on 2025-07-14 at 5:00 PM (id:51699)
410 Whitewood Bay
Saskatoon, Saskatchewan
This well-maintained two-storey family home in desirable Lakeview offers over 2,000 sq. ft. of thoughtfully designed living space. The main floor features a bright living room that flows into the formal dining area, while the spacious kitchen includes a sunny eating nook and opens to the cozy family room with a wood-burning fireplace. A private office, convenient half bath, and a generous laundry room with direct access to the attached garage complete the main level. Upstairs, the primary bedroom includes a walk-in closet and a three-piece ensuite, while three additional bedrooms share a second three-piece bathroom. The fully developed basement offers a large family room, a games room, a half bath, and expansive storage and utility areas—ideal for growing families. Pride of ownership is evident from the original owner, with numerous updates enhancing comfort and efficiency. Beautiful maple hardwood and tile flooring span the main and upper levels, with in-floor heating under all tiled areas. Major upgrades include triple-glazed wood windows and refinished mahogany trim (2018), a composite 26' x 20' deck with railing (2020), new shingles with full waterproof underlayment (2023), a tankless water heater with recirculation pump (2017), a high-efficiency furnace and A/C (2018), and a new water softener and reverse osmosis system (2023). The property backs directly onto the scenic Lakeview Park pathway, offering easy access to both St. Bernard School and École Lakeview School—making it a perfect setting for family living. Also close to playgrounds, a lake, tennis courts, parks, and walking trails, this home offers the perfect blend of comfort and convenience. You’re also just minutes away from downtown, the river, the University of Saskatchewan, Royal University Hospital, and Jim Pattison Children's Hospital. Don't miss the opportunity to make this exceptional home yours i... As per the Seller’s direction, all offers will be presented on 2025-07-16 at 5:30 PM (id:51699)
743 Kloppenburg Court
Saskatoon, Saskatchewan
This is a gorgeous home in Evergreen that was custom built to be wheelchair friendly and make handicapped living easier and more enjoyable. The front entry is spacious, has tile flooring and door #1 that leads to the den overlooking the front yard, door#2 leads into the elevator that makes stops on this floor, garage level and the basement, door#3 leads into the oversized double attached, insulated, finished, painted and heated garage. The kitchen has dark wood cabinets, ceramic tile floor, stainless steel dishwasher and fridge with ice and water cooler, plenty of pantry space, a built-in oven with side opening door and a slide out roaster tray underneath, stove top flush mounted in the island which has a slide out spice rack, a canned goods rack, a vegi-washing sink and the island has 26" of knee clearance all across. Dining room has surround sound speakers and laminate flooring that runs into the living room where there is a cozy gas fireplace and TV brackets above ready for movie night. The master bedroom has 2 double wide closets, a QUART Healthcare Airbed, ceiling track and mechanical lift above the bed, another adjustable bed and laminate flooring. The 3pce ensuite has surround sound, vanity with sink and a separate makeup vanity, water closet, towel closet and a roll-in 72"W x 42"D shower all in ceramic tile floor and walls. Main level also has 4pce bath with jacuzzi tub, tile floor and wall mount TV, another bedroom with double closet and floating shelf, and the laundry closet with tile floor and washer/dryer included and storage shelf. Basement has a fitness room with adjustable exercise table, a large family room, a bedroom with adjustable bed and TV bracket, another bedroom with a walkin closet, a 4pce bathroom and the utility room. The deck is composite floor with aluminum rails and a chair lift to take you to the concrete patio below, yard fenced in PVC. House has an emergency power generator, triple concrete drive, lowered light switches & more! (id:51699)
Johnston Land
Meadow Lake Rm No.588, Saskatchewan
119 acres of land, 10 minutes south west of Meadow Lake, Sk. This peaceful parcel is currently used as a pasture but 90 acres were in hay prior to 2015. This beautiful location is partially fenced, open and has easy access off of a quiet grid road. (id:51699)
207 2 18th Street
Battleford, Saskatchewan
Condo Living with a View! Welcome to this spacious and sun-filled second-floor corner unit in the sought-after River Valley Estates. With 1087 sqft of living space, this unit offers a rare combination of privacy, natural light, and incredible views, making it one of the most desirable units in the building. Enjoy a wrap-around balcony that offers extended outdoor living space and uninterrupted views of the open green space and the iconic Battleford bridges. Whether you're enjoying your morning coffee or relaxing at sunset, the scenery here is second to none. Plus, you'll find two private storage rooms, one at each end of the balcony, perfect for seasonal gear or extras. Inside, the layout is bright and functional, featuring two bedrooms and two bathrooms, including a spacious primary suite with its own ensuite. The open-concept kitchen, dining, and living areas create a welcoming space for everyday living or entertaining. In-unit laundry and all included appliances add everyday convenience. You’ll also appreciate the indoor parking stall, located right next to the elevator for easy access. The building offers great amenities, including a community room for hosting events and an exercise room. And for outdoor lovers, you're just steps from walking paths and a short stroll to the river. If you’re after carefree condo living with exceptional views and a peaceful setting, this is your chance. Book your showing today! (id:51699)
411 155 Mcfaull Way
Saskatoon, Saskatchewan
**FIRST TIME HOME BUYER PRICING ONLY**. Welcome to Wilson’s Ranch — where modern design meets everyday functionality. This well-crafted 3-bedroom, 2.5-bath semi-detached home (Duplex B) offers an open-concept layout ideal for both daily living and entertaining. Highlights include a dedicated podcast and home office space, a spacious primary suite with a walk-in closet and ensuite, double attached garage and the convenience of an upper-level laundry room. The stylish kitchen flows effortlessly into the dining and living areas, creating a bright, inviting atmosphere perfect for gathering with family and friends. Enjoy a fully fenced and landscaped backyard and deck with privacy wall. Situated just steps from Wilsons Lifestyle Centre, The Keg Steakhouse + Bar, Save-On-Foods, Landmark Cinemas, and Motion Fitness, this location offers unbeatable access to essential amenities. With nearby parks, future schools, and public transit, it’s a community designed to grow with you. All North Prairie homes are protected under the Saskatchewan Home Warranty Program. PST & GST included with rebate to builder. Photos are for reference only and may not reflect the exact unit. Target completion is Septemebr 2025 - Please see 3D Virtual Tour. **FIRST TIME HOME BUYER PRICING ONLY**. Terms and Conditions Apply. See Canada Government website for FTHB GST Relief criteria. Standard (non-first time home buyer) price is $489,900. (id:51699)
409 Meadow Ridge Drive
Candle Lake, Saskatchewan
Escape to Aspen Estates and discover this Warman RTM gem! With 1,040 sqft of smartly designed living space, this 3-bedroom, 1-bathroom home features vaulted ceilings, abundant natural light, convenient laundry, and plenty of storage throughout. Nestled on a sprawling 1.24-acre lot surrounded by trees and tranquility, this home offers the perfect blend of comfort and nature. Step outside onto the massive wraparound deck—ideal for morning coffee or evening BBQs. Enjoy the private gazebo, cozy firepit area, and peaceful views under the open sky. Additional perks include your own private well (unlimited water!), a septic mound, and a cleared space ready for a garage or RV parking. High and dry, low-maintenance, and move-in ready—this property checks all the boxes. Aspen Estates is a welcoming, peaceful community where you can truly unwind. This could be #yourhappyplace (id:51699)
1001 Coteau Street W
Moose Jaw, Saskatchewan
UPDATED BUNGALOW!! This 3 Bedroom Family Home has a fantastic layout & maximizes every bit of space. The generously sized Living Room will be the gathering place & has an adjacent Dining Area. The Kitchen is tastefully updated with stylish cabinetry accented with “tumbled limestone” backsplash & flooded with natural light through the south facing bay window. ORIGINAL HARDWOOD throughout main living areas & 3 Bedrooms with the Primary Bedroom featuring corner windows & IKEA wardrobe to meet your storage needs. Main Bath is updated with a modern touch. The lower level has large Family Room, Den, combination Laundry/3pc Bath with shower & utility room with ample storage. Updated windows, doors & hi-efficiency furnace. This home is sure to please, located on an oversized lot (50’x165’) with tiered deck, fenced yard backing a green space with ball field & completed with a DOUBLE DETACHED GARAGE! (id:51699)
2819 Mcdonald Street
Regina, Saskatchewan
Welcome to Arnhem Park. Steps from Candy Cane Park and Wascana Park! This beautifully renovated home is ready for new owners to make it their own. As you enter, you’re welcomed into a bright, open-concept space, ideal for a living room, dining area, or whatever your lifestyle requires. The modern kitchen overlooks a versatile flex area, complete with a large picture window that floods the space with natural light. A stylishly updated 4-piece bathroom adds convenience to the main floor. Just a few steps down, you’ll find a spacious family room with multiple windows, perfect for relaxing or entertaining. A separate area currently used as a home office adds even more flexibility to the layout. A 2-piece powder room completes this level. Upstairs, a cozy nook offers the perfect spot for a reading corner or kids’ play area. Three generously sized bedrooms round out the upper level, offering plenty of space for the whole family. Step outside to a beautifully landscaped backyard with mature trees and space to garden or unwind. Two dedicated parking spots at the back add to the home’s functionality. Don’t miss your chance to live in one of Regina’s most sought after, family-friendly neighborhoods!... As per the Seller’s direction, all offers will be presented on 2025-07-14 at 6:00 PM (id:51699)
76 Acre Hunters Retreat Land
Hudson Bay Rm No. 394, Saskatchewan
76 acres adjacent to Highway nine S. Of Hudson Bay South. We have road access to the back of the property where it would make a great hunters retreat or starter Acreage. This land rare find is mixed with hay meadow,s lots of mature bush and is cleared at the back for your next Cabin or Home.Price plus GST. Hudson Bay is known for its family lifestyle with the new K2 12 school built in 2015. Recreation in the area lots of sled trails quitting at its best nature includes wild, Whitetail deer, black, bear, elk, moose, ducks, and more. In town, we have a skating rink, curling rink, new 2024 swimming pool, post office,library,Rcmp, hospital, dental clinic, for the kids, there is an active dance club, hockey, and much more. (id:51699)
201 10th Street E
Prince Albert, Saskatchewan
Exceptional revenue generating, 3 bed/3 bath townhome, featuring 1159 square feet above grade, with excellent proximity to the university. This home features high end finishing, such s but not limited to; cherry hardwood floors and a lovely modern kitchen. The primary bedroom is complete with a full en-suite and walk-in closet. The large basement is partially finished providing a great deal of potential for development. The single sized garage is attached, which is ideal for those cold winter days. While we are mentioning cold winter days, make note this home comes with on-demand in floor heating. Although this unit is being sold on its own, the opportunity is available to purchase all 4 units for ultimate/investment potential. (id:51699)
Drive 815 Forseille Drive
Buckland Rm No. 491, Saskatchewan
Only minutes from town, this turnkey acreage offers 1329' with 5 bedroom, 2 bathroom bi-level, nearly 10 acres of land, and pavement right to your doorstep. A concrete driveway framed by mature trees leads you to the impressive 26x30 attached double garage. Step into the spacious entryway and head up to the main level where you’ll find a warm and inviting living space with beautiful hardwood floors that extend into the dining area. The functional kitchen is accessible from both ends and offers ample cabinetry, generous counter space, and a built-in dishwasher for added convenience. A heated back sunroom with ceramic tile floors leads out to a two-tiered deck—perfect for enjoying your private backyard view. The main floor includes a 4-piece bathroom, two bedrooms (including the primary with dual closets), and extra storage via three additional hallway closets. Just a few steps down from the front entry is a bright lower level offering three more bedrooms, a 3-piece bathroom, a spacious rec room with a cozy wood stove, and a combined laundry/utility room. A walk-out door provides easy access to the backyard. Outside, the fenced yard is ideal for pets and family fun, with a firepit area, above-ground garden beds, raspberry and Saskatoon bushes, apple trees, and a rustic bunkhouse/summer kitchen. For those with livestock interests, there’s a three-sided horse shelter and lean-to. Previously used for horses, the fencing could be re-established. Additional features include city water service to the house, a separate well for gardens and animals, with hydrant & safety sensors (fire, CO2, temperature), backup lighting, and a brand-new air-to-air exchanger (Spring 2025). Located in a peaceful setting just off the highway, this property offers space, privacy, and convenience all in one.... As per the Seller’s direction, all offers will be presented on 2025-07-17 at 1:00 PM (id:51699)
5 2 Summers Place
Saskatoon, Saskatchewan
Step inside your sunny little studio and feel right at home! With a smart layout that makes the most of every inch, this bachelor suite offers everything you need. A bright, oversized window fills the space with natural light, while the spacious kitchen features an island with handy eat-up seating. Whether you're a student, first-time buyer, or investor, this is a great opportunity to get into the market in walkable, well-located West College Park close to the U of S, transit, and all the services you could ask for. Bring your imagination and come turn this bright little space into something truly special! (id:51699)
Dale Acreage
Lumsden Rm No. 189, Saskatchewan
This 80 acre residential hobby acreage offers a 1860 sq ft bungalow built-in 2016 with a fully finished basement and double attached garage. The home offers open concept through the kitchen, dining and living room area.. Large master suite with door leading to deck, walk-in closet & 4 piece ensuite , 2 additional bedrooms, Main 4 piece bath and laundry area complete the main level. In the basement, 2 more additional large bedrooms, a 3 piece bath, very large rec room and games area. Out in the yard you'll older hip roof barn (20x28), 2 Sheds(20x28)&(22x45), and large barn/riding arena and attached riding arena the front barn area (32x60) with 10 box stalls approx. each 8x10, 4 tie stalls, feed room and tack room. the side barn area (30x60) with another 10 box stalls approx. 8x10, 4 tie stalls and a tack room. Both barn areas are joined with direct access to the 60x160 riding arena. The rest of the property offers individual fenced paddocks, a watering bowl and pasture/hayland. This property with the modern bungalow on it and proximity to the city is hard to come by. Don't miss this opportunity. (id:51699)
707 Poplar Street
Wolseley, Saskatchewan
Ready for a starter home? Looking for a Revenue Property? 707 Poplar Street in Wolseley is a good choice for either. You will love the backyard that is well treed and private, super place for the kids and pets. Wolseley is a "Town Around a Lake " and has a historical down town with many services. Inside this 1108 sq ft home there are 2 large bedrooms and 1 full piece bathroom with laundry , a very spacious living room and kitchen / dining. New carpet in living room and an oak built in cabinet. Down the hall you will find 2 huge bedrooms with 9 ' ceilings . this area was added on in 1978 as well as the back porch. Single detached garage (1987) is 13' x 31' , comes with a door opener. Front veranda offers a nice area to enjoy the shady side of this property. HE furnace, and most vinyl windows are good assets. (id:51699)
7 Clearsand Drive
Candle Lake, Saskatchewan
Rare find. Lot for sale in Candle Lake, Sk in the Clearsand Subdivision. The lost is mostly cleared and surrounded by trees. This lot is located one row back from the waters of Candle Lake and is close to the beach area. Walking distance to the marina. Build your dream cabin in a great location. If you want an existing cabin, then check out the cabin located next door to this lot and keep this one for extra storage. Option to purchase a marina in the Clearsand Marina. Call your Agent for more details. (id:51699)
5 Clearsand Drive
Candle Lake, Saskatchewan
Year round cabin features 5 bedrooms to accommodate all your family and friends. Includes 2 bathrooms; a full bathroom on main level and 1/2 bath on the upstairs level. The main level also features a laundry area that includes a stackable washer and dryer, water softener and sink area. The large kitchen boasts of plenty of cabinets, pantry and built in dishwasher. Appliances; fridge,stove, washer and dryer are included. Enjoy the wood stove in the large livingroom or warm up with the natural gas forced air furnace combined with central air conditioning to make you comfortable on those hot summer days. The thermosat is remote operated for easy control. Never miss a lake moment even when the weather is unsettled - sit and relax in the attached screened in room. This great property is located one row back from the water and beach area. Includes a marina spot in Clearsand Marina which is walking distance when you want to take in boating on the great waters of Candle Lake. Water source is a well. Need more space - the adjacent lot is for sale! Contact your agent for more information. (id:51699)
2605 15th Avenue E
Prince Albert, Saskatchewan
Welcome to this spacious and beautifully maintained 4-bedroom, 3-bathroom four-level split home, offering the perfect blend of functional layout and thoughtful updates. Situated in a family friendly neighborhood, this property has seen major improvements over the years—making it move-in ready. Inside, the split-level design offers multiple living areas, ideal for growing families or those who enjoy entertaining. Just off the large kitchen and dining area you will find a bright and open living room with an electric fireplace. Upstairs you will find the primary suite with an attached 2-pc ensuite. Finishing off the top level are two more bedrooms and a nice 4-pc bath. On the lower third level you will find a spacious 4th bedroom, a 3-pc bath and the family room. Down on the 4th level you will find an additional massive bonus room for relaxing, exercising or entertaining along with the laundry/utility room. Enjoy the comfort of central air conditioning (installed in 2020) and the peace of mind that comes with numerous upgrades. The front siding was finished in 2024, shingles on the garage in 2023, new furnace added in 2022, and new water heater in 2021. The back yard is all fenced in with a new deck built in 2021, providing excellent value and appeal for outdoor living and year-round comfort. Most windows were upgraded in 2016 & 2018 to energy efficient triple pane windows. Front and back door as well enhancing both energy efficiency and curb appeal. The house shingles, eaves, and soffits were done in 2014. You will also find a massive 26 x 28 detached garage with back-alley access and additional parking for 3 more vehicles. Don’t miss this opportunity to own a well-loved home with all the major updates already completed. Schedule your private showing today! Additional pictures coming soon. (id:51699)
6107 Holmes Drive
Buckland Rm No. 491, Saskatchewan
Experience peaceful acreage living in this inviting 3 bedroom and 2 bathroom home just minutes from Prince Albert! Step inside to a spacious foyer that leads into a warm and welcoming living room complete with a wood burning fireplace ideal for cozy evenings with family or friends. The bright kitchen offers stainless steel appliances, plenty of cabinetry, a corner pantry and a two-tier island with a built-in sink and casual seating. The adjoining dining area provides ample space for gatherings and everyday meals and has direct access to a sprawling back deck which is perfect for outdoor dining or relaxing while overlooking the peaceful yard. The main floor also offers a 5 piece bathroom with double sinks, along with 3 comfortable bedrooms including the primary suite that has a walk-in closet. The fully finished basement features a generous family room with a second wood burning fireplace, a versatile den, a 3 piece bathroom with a standup shower, a laundry room and a utility area complete with workshop space and plenty of room for storage. Situated on 2 acres, this property is thoughtfully landscaped with mature trees that offer privacy and natural beauty. A double detached garage adds year round functionality and the garden area is ready for your personal touch. The property is serviced by a well for water and a septic tank and septic field for the sewer system. Golf enthusiasts will appreciate the convenient location just 2 minutes from Kachur’s Golf Course, making it effortless to enjoy a round whenever you wish. This property offers the best of both worlds with peaceful country living and city convenience just minutes away. Don’t miss the chance to begin your next chapter in this stunning acreage! (id:51699)
#301 314 Nelson Road
Saskatoon, Saskatchewan
Nicely maintained condo located in Sierra Pointe 1 located in University Heights. This 1210 sqft corner unit offers 2 bedrooms (Huge Primary bedroom), 2 bathrooms (1-3pc & 1-4pc), spacious living room with cozy sitting or reading area to unwind after a long day with access to the balcony area. This condo has prime North West exposure which allows for wonderful natural light throughout the day. The kitchen is very functional with peninsula island providing ample countertop space and seating for those casual meals, newer backsplash and flooring in kitchen, timeless Oak cabinetry, large dining area, and laundry area with washer/dryer and great storage. Other features include, central air conditioning, central vacuum, 1 underground heated parking stall with caged locker for additional storage needs. The building offers an amenities room, exercise space, games area, guest suite, workshop, elevator, visitor parking for guests, and a car wash bay. This location is hard to beat as the amenities are all within walking distance; including restaurants, groceries, banks, doctors, dentists and so much more. Condo fees are $600/month and include your heat, water, exterior and common area maintenance, pets are not permitted. Don't miss out on this opportunity to call this beautiful condo your home! Presentation of offers on July 17 at 7:00 p.m.... As per the Seller’s direction, all offers will be presented on 2025-07-17 at 7:00 PM (id:51699)
454 Aniskotaw Way
Saskatoon, Saskatchewan
?? 454 Aniskotaw Way | Brighton, Saskatoon. Big Home, Legal Suite, Killer Location... and an Ensuite You Might Actually Lock Yourself In (No Judgment). Welcome to 454 Aniskotaw Way Way—your chance to own a beautifully upgraded 1,875 sq. ft. 2-storey home in one of Saskatoon’s most sought-after neighbourhoods: Brighton. This beauty boasts 4 bedrooms and 3 bathrooms in the main living area, plus a fully finished 2-bedroom legal suite in the basement. Mortgage helper? In-law hideout? Teenager containment zone? You decide. The main floor shows off with upgraded cabinets, sleek quartz countertops, and vinyl plank flooring that’s both stylish and toddler/dog-proof. The open-concept layout makes it easy to host guests—or spy on the kids while pretending to cook. Upstairs, you’ll find a spacious bonus room, a dreamy primary bedroom with a spa-like 5-piece ensuite, and convenient second-floor laundry (because who actually enjoys hauling hampers up stairs?). But wait—it gets better: You're steps from the lake, walking paths, parks, and proposed future schools. So whether you’re into peaceful morning walks, sending the kids off without a long commute, or just like pretending you jog near water, you’re covered. ? Whether you're upsizing, investing, or just really into ensuite bathrooms—you need to see this one. (id:51699)
5425 Whereatt Road
Regina, Saskatchewan
Live smart in style with this income-generating bi-level home ideally located on a sunlit corner lot just steps away from Harbour Landing School—an unbeatable convenience for families! The main level features a bright, open layout with a spacious primary bedroom offering a 4-piece ensuite, a second bedroom, another full bathroom, and a modern kitchen that flows seamlessly into the living and dining area—perfect for everyday comfort and entertaining. Designed with functionality in mind, this home offers in-floor heating in basement, two tankless water heaters, two laundry setups, and two full sets of kitchen appliances—enhancing lifestyle and maximizing rental potential. The fully self-contained regulation basement suite has a private entrance and includes its own kitchen, living room, dining area, two bedrooms, and a full bathroom—ideal for generating rental income or hosting extended family. Additional highlights include central A/C, on-demand hot water, a deck, partially fenced yard, and a shed. Close to parks, shopping, and all south-end amenities, this is a rare opportunity you don’t want to miss—book your private showing today. (id:51699)
405 607 10th Street
Humboldt, Saskatchewan
Top Floor Corner Condo in the City of Humboldt, almost finished! Welcome to easy, low-maintenance living at Parkland Condominiums! This bright and airy third-floor corner unit offers an abundance of natural light and a functional, stylish layout. Step into a spacious foyer with modern vinyl plank flooring that flows seamlessly throughout the suite. The kitchen is equipped with rich custom cabinetry, sleek countertops, and all appliances included—fridge, stove, built-in dishwasher, and microwave range hood. The open-concept living room features a wall-mounted A/C and patio doors leading to your private south-facing balcony—perfect for enjoying your morning coffee or unwinding in the evening sun. Down the hall are two generous bedrooms with ample closet space, a well-appointed 4-piece bathroom with custom cabinetry, and a large laundry room conveniently located near the entrance (washer and dryer included). This unit includes one electrified surface parking stall and is ideally located close to downtown Humboldt, just minutes from shopping, schools, and essential services. Approximately 45 minutes to the BHP Jansen Mine site and about an hour to Saskatoon. Whether you're looking to simplify your lifestyle or invest in a great location, this condo is a must-see. Contact your agent to book a showing today! (id:51699)
1537 425 115th Street E
Saskatoon, Saskatchewan
TOP FLOOR 2 bedroom corner unit is 883 sq.ft and is ideally located in the well sought after complex of Forest Grove Village. This unit faces south and is perfectly located in a quiet corner of the complex beside the school park and walking path. Enjoy the added feature of an east facing bonus window in the living room providing an abundance of natural light into the living area. Features include convenient in-suite laundry and plenty of storage & closet space through out. An additional storage room is also located on the balcony. Upgrades include newer windows, patio door, AC unit and brand new tub & surround. The unit opens up to a very large balcony for outdoor relaxation. Very close to schools, shopping and services including public transit with direct bus service to the U of S and downtown. One electrified surface parking stall is included. Additional parking stall rental inquiries through the on-site office pending availability. As well, a large parking area on the street is located only steps away. On-site staff operations are located in the center of the complex in the Recreation Centre which features a very affordable membership program with access to the racquetball courts, exercise room and a games area. Move in ready opportunity for homeowners or investors alike. Schedule your viewing today ! (id:51699)
203 825 Gladstone Street E
Swift Current, Saskatchewan
Welcome to this beautifully upgraded 2-bedroom plus den, 2-bathroom condo located on the ground floor—offering the perfect blend of style, function, and low-maintenance living. Inside, you’ll find an open-concept floor plan with freshly upgraded vinyl plank flooring running through most of the main space, adding warmth and durability. The kitchen features rich dark brown cabinetry and flows seamlessly into the living and dining areas, making it ideal for both everyday living and entertaining. The bonus den offers flexible space for a home office, reading nook, or extra storage. Step outside onto your private balcony—a cozy spot for morning coffee or evening relaxation. Whether you’re a first-time buyer, downsizing, or looking for something move-in ready, this condo delivers comfort and convenience in one smart package. (id:51699)
3105 Green Turtle Road
Regina, Saskatchewan
UNDER CONSTRUCTION. Welcome to "The Holdenberg" by premier builder Ehrenburg Homes in the desirable Eastbrook community! This exceptional home showcases top-quality craftsmanship and premium materials throughout. The main floor boasts an open-concept layout perfect for entertaining. A welcoming front entry leads to a bright and expansive living room, highlighted by a stunning stack stone feature wall and an elegant electric fireplace. The contemporary kitchen offers a sleek center island with an eating bar, a large pantry, and quartz countertops, while the oversized dining area is ideal for family gatherings. A convenient 2-piece bath is located off the front foyer. Upstairs, the expansive primary suite includes a walk-in closet and a private 3-piece ensuite. The second level also features a fantastic bonus room, two additional well-sized bedrooms, a full bath, and a laundry room for ultimate convenience. The basement is suite-ready with a side entrance offering endless potential. The exterior is just as impressive, with front landscaping, a front sidewalk, and underground sprinklers included. Plus, enjoy peace of mind with a Saskatchewan New Home Warranty. This home blends style, function, and superior construction—your dream home awaits! (PST/GST are included within purchase price). (id:51699)
986 Holdsworth Crescent
Moose Jaw, Saskatchewan
Charming 4-Bedroom Bungalow in Desirable Palliser Heights – Move-In Ready! Welcome to this beautifully updated 1040 sq ft bungalow, perfectly situated on a quiet crescent in the highly sought-after Palliser Heights neighborhood of Moose Jaw. This move-in ready home is ideal for families or anyone seeking comfort, space, and convenience in an established, peaceful neighborhood. The main floor features 3 spacious bedrooms, a bright living room with large window that flood the space with natural light, and a well-appointed kitchen with plenty of cabinetry and dining area that is perfect for family meals and entertaining. Updates over the past few years include, vinyl plank flooring throughout the main level, furnace, water softener, and central air conditioning, offering peace of mind and modern efficiency. The fully finished basement is a standout feature, with 1 additional bedroom, a den that could serve as a flexible space for an office or playroom, a second bathroom, and a large family room perfect for relaxation or gatherings. Outside, you’ll enjoy a beautifully landscaped yard with mature shrubs & trees, a garden area, deck with natural gas BBQ, underground sprinklers and a double detached garage, providing plenty of parking and storage. Located close to schools, parks, and walking trails, this location is everything! Don’t miss out on this fantastic opportunity to own a lovingly maintained bungalow in one of Moose Jaw’s most desirable neighborhoods. Schedule your private showing today (id:51699)
131a 113th Street W
Saskatoon, Saskatchewan
Whether you're looking for a smart investment or a great place to call home, this 1,056 sq ft 2-storey home in Sutherland has plenty to offer. With 4 bedrooms and 3 bathrooms, there’s room for a growing family, students, or shared living. Enjoy key luxuries like central air conditioning, WiFi thermostat, and stainless steel appliances. The double detached garage is insulated and heated, and the fully fenced yard is perfect for entertaining or relaxing featuring a stamped concrete patio and sidewalk, deck, and mature trees. Located right across from Sutherland park, just 2 blocks from Sutherland school, close to bus routes and minutes from the University of Saskatchewan and major amenities. The main floor features a large living room, eat-in kitchen and 2 piece bathroom. There is patio doors to the back deck leading to the garage. Upstairs you'll find 3 bedrooms and a 4 piece bathroom. The finished basement has a 4th bedroom (has no closet) and it's own 4 piece ensuite bathroom. There is a laundry/utility room with stackable washer/dryer and deep freezer included. A great location, clean, well kept, great curb appeal, vacant and move in ready! Call your favorite realtor and view it today! (id:51699)
3208 Favel Drive
Regina, Saskatchewan
UNDER CONSTRUCTION! Discover this stunning 2,211 sq ft two-story brand-new build in the highly sought-after neighborhood of Eastbrook. This elegant home features a double front-attached garage and a separate side entrance, offering both convenience and curb appeal. As you step inside, you’re welcomed by an open and spacious floor plan, perfect for modern family living. The bright foyer flows effortlessly into the inviting kitchen and living area, creating a perfect space for relaxation and entertaining. The kitchen boasts an abundance of counter space, a functional island with an eat-up bar, and ample storage to satisfy any home chef. Adjacent to the kitchen is the dining room, thoughtfully designed for family meals and gatherings. A versatile main-floor bedroom, which can also serve as a home office or den, completes the first level. Upstairs, the expansive primary suite serves as a serene retreat with a large walk-in closet and a luxurious en-suite bathroom featuring dual sinks. Three additional spacious bedrooms offer flexibility for guests, hobbies, or additional workspace. The convenience of second-floor laundry, a bonus room perfect for family movie nights or a play area, and an additional 4-piece bathroom round out this level. The double-attached garage provides secure parking and additional storage space. Situated in a vibrant community with easy access to parks, schools, and all essential amenities, this home blends comfort, style, and functionality. Don’t miss your chance to own this beautiful home in Eastbrook! (PST/GST are included within purchase price). (id:51699)
378 Froom Crescent
Regina, Saskatchewan
Half Duplex with Oversized Single Garage & Fenced Yard – Perfect for Dog Lovers! Looking for a budget friendly home in a very convenient location? 378 Froom Crescent checks a lot of boxes. Welcome to this exceptionally clean and well-maintained home that combines comfort and functionality. Featuring a smart and spacious layout, this home offers effortless flow between living, dining, and kitchen areas – ideal for both everyday living and entertaining. You will find two spacious bedroom upstairs plus a den/office area in the basement. Two full bathrooms is an added bonus. Step outside to enjoy your private, fully fenced backyard, perfect for pets, play, or relaxing afternoons. Whether you're a dog owner or simply love the outdoors, you'll appreciate the space and privacy this yard offers. The oversized garage provides ample room for vehicles, storage, or a workshop – a rare find in similar properties! Book your viewing today as this one will not last! (id:51699)
50 2400 Tell Place
Regina, Saskatchewan
Welcome to this move-in-ready 3-bedroom, 3-bathroom townhome located in the desirable River Bend neighbourhood. Tastefully updated and impeccably maintained, this end-unit offers over 1,100 sq ft of thoughtfully designed living space plus a fully developed basement. Step into a bright, modern main floor where large windows, hardwood floors, and an open-concept layout create a warm and inviting atmosphere. The kitchen features crisp white cabinetry, stainless steel appliances, black tile backsplash, and a central island that blends style with function. The dining area flows effortlessly to the backyard through sliding patio doors—perfect for BBQs or quiet evenings on the private patio. A powder room and cozy living area with a stylish feature wall complete the main level. Upstairs, you’ll find three spacious bedrooms with updated flooring, including a serene primary retreat complete with direct access to a full 4-piece bath featuring updated fixtures and a fresh, modern palette. The fully finished basement adds even more flexibility with a large rec room, guest area or home gym space, and a second full bathroom. Vinyl plank flooring, pot lights, and clean white walls provide a contemporary, airy feel throughout. Extras include central air, in-suite laundry, newer appliances, and an attached garage with driveway parking. Located steps from parks, schools, walking paths, and all east-end amenities, this home offers exceptional value and turnkey convenience. Condo fees include water, sewer, garbage, lawn care, snow removal, common insurance, and more. Don’t miss your chance to own in this quiet, well-managed complex—book your private showing today!... As per the Seller’s direction, all offers will be presented on 2025-07-14 at 5:00 PM (id:51699)
1330 Pasqua Street
Regina, Saskatchewan
Welcome home to 1330 Pasqua Street perfectly perched looking out across the street at a play park in our Washington Park neighbourhood in Regina SK. This functional bungalow floorplan offering 2 bedrooms & 1 full bathroom is the perfect opportunity for a first-time homebuyer or investor looking to flex their muscle & bring their home sweet home visions to life – this concrete basement with rough in for a bathroom is ready to be developed into a family-friendly space or suite potential (buyer to always confirm with the City of Regina if suite development is permitted) & outside this 5170SQFT lot could easily accommodate building your dream garage! Walk inside to a comfortable living room with hardwood flooring through to the two nicely sized bedrooms (all with updated windows). The galley style kitchen offers upper & lower cabinets, newer SS appliances & metal backsplash (oh la la!). Completing the main floor is a full bathroom, and a separate mudroom space with direct access to your deck + fenced in yard & ample parking for your car, plus any toys/RV, as well as it provides a separate access to the downstairs area! Perks include: HE Furnace, Sewer (ABS), 100 Amp electrical panel, All appliances included, Washer/Dryer (downstairs)! Your commuting time will be cut in half because this home is smack dab in the middle of the action – 7 minute walk to Pasqua Hospital, across the street from Pasqua Park and a 4 minute drive to the nearest Tim Hortons! If you are ready to jump into home ownership, this could be the home you have been waiting to call your home sweet home! (id:51699)
#2 708 Macdonald Street W
Moose Jaw, Saskatchewan
Welcome to Unit#2 – 708 MacDonald Street. This well maintained two-storey townhouse offers 1350 sq. ft. of comfortable living space with 3 bedrooms, 4 bathrooms, and a single attached garage. Step outside to enjoy the oversized back deck – complete with a natural gas BBQ hookup and 2 privacy walls – perfect for relaxing or entertaining. Ideally located just steps from the Kinsmen Sportsplex, ball diamond, soccer field, skate park, and convenient bus stops, this home also benefits from priority street snow removal in the winter – keeping you active, connected, and mobile year-round. Inside, you are greeted by a spacious foyer with direct access to the garage and a handy 2-piece bathroom. The main floor features an inviting open-concept layout, including a modern kitchen, dining area, and cozy living room with a natural gas fireplace. Upstairs, you will find a spacious primary suite complete with its own 4-piece ensuite, as well as 2 additional bedrooms and a full 4-piece bathroom. The fully finished basement adds even more living space, offering a large family room, in-suite laundry with a 2-piece bathroom and a versatile bonus room that could easily be converted into a den, office, or guest area. Don’t miss your chance to view this move-in-ready condo. (id:51699)
Paradise Lane
Sovereign, Saskatchewan
THE PERFECT STARTER-ACREAGE THAT IS A BEAUTIFUL BLEND OF SERENE SURROUNDINGS, SILENCE AND JUST SHY OF FOUR ACRES TO ENJOY! Woven within a patchwork of multi-coloured farmers’ fields is a little acreage known as Paradise Lane - that is calling your name! Featuring an oversized bungalow for a growing family, a double detached garage and expansive quonset nestled among greenspace and mature trees. This property is located mere minutes from Sovereign and a nice drive-time from Milden with limited gravel to the approach. Reimagine this acreage into your very own retreat, starting with the home boasting of more than 1,300 square feet. With a deck to relax as you listen to the birds chirp, a sun-drenched sunroom is your first hello as you enter the home! Perfectly paired with laundry and a little sink intertwined for practicality after a day spent outside. A delicate dining room/ kitchen are seamlessly combined and flow into the large living room looking out at your towering trees. The composition of the home then leads you to the sleep quarters, featuring three bedrooms including the primary and 3-piece bathroom that are peaceful and private. Downstairs, you'll discover an ornate and charm-filled family room with a two-piece bathroom and nook for an office. Then be beckoned outside where you will be drawn to the detached garage to help weather the winters. Showcasing an impressive 40 X 68 powered Quonset offset to one side of the yard - store machinery, tinker away on a truck or use the workbench to pursue some woodworking projects! Situated along a summer road, this acreage has pockets of pretty, whimsical grassy pads for children to claim as their very own for a picnic and a fire pit to stargaze on a warm summer night. What once was - is still there - the magic of living on the quiet countryside and being one with nature! So come take a look and imagine the possibilities - this little acreage is ready to be shaped and styled into your own slice of prairie paradise! (id:51699)
3 700 Centre Street
Assiniboia, Saskatchewan
This is a great opportunity to own a Penthouse apartment in Assiniboia. This beautiful restored brick building overlooks the main street. It is almost 2500 square feet of living space including 3 bedrooms and 3 bathrooms. Its open design has 14 foot ceilings and very large windows for lots of natural light. Included in the purchase is a spot in the triple detached garage. Contact for more information or to book your personal showing (id:51699)
306 Lake Avenue
Manitou Beach, Saskatchewan
It is indisputable that this property is one of the best locations in all of Manitou Beach! Located directly across the road from Little Manitou Lake the orientation takes advantage of all the vistas the home has to offer. Sun rises and sunsets, the beauty of the water itself and the landscape across the lake, all easily viewed from the floor to ceiling windows facing the lake and the window in the kitchen making meal preparation and clean up a joy! This is a massive lot offering over 10,000 sq.ft. of property for more development if desired. The property greets you with a huge raised brick patio for outdoor entertainment with the entrance door leading into the open concept kitchen, living and dining spaces flooded with natural light and offering many options to make the space your own. There are three bedrooms and the four piece bath across the back of the house. The home is in need of repair, renovation and updating and has been priced taking this into account. If you are looking for a home to make your own and appreciate the value this property has to offer it may be the home for you. The village has a full reverse osmosis public water system and full sewer system. All the amenities of the city with the serenity of the beach and all the required services just a short 10 minute drive into Watrous. Manitou is a growing and thriving community that is art and health centric with the focus being the healing waters of Little Manitou Lake. Enjoy the mineral spa year round many activities including golf, sailing, hiking, swimming, and much more!... As per the Seller’s direction, all offers will be presented on 2025-07-19 at 10:00 AM (id:51699)
3167 Bowen Street
Regina, Saskatchewan
UNDER CONSTRUCTION. Welcome to "The Rochester" by premier builder Ehrenburg Homes in the desirable Eastbrook community! This exceptional home showcases top-quality craftsmanship and premium materials throughout. The main floor boasts an open-concept layout perfect for entertaining. A welcoming, spacious front entry leads to a bright and expansive living room, highlighted by a stunning stack stone feature wall and an elegant electric fireplace. The contemporary kitchen offers a sleek center island with an eating bar and quartz countertops, while the dining area is ideal for family gatherings. A convenient 2-piece bath finishes off the main floor. Upstairs, the expansive primary suite includes a walk-in closet and a private 3-piece ensuite. The second level also features a fantastic bonus room, two additional well-sized bedrooms, a full bath, and a laundry room for ultimate convenience. Need more space? A double detached garage provides extra storage, the basement is wide open and ready for your vision—think home gym, rec room, or extra bedroom! Plus, enjoy peace of mind with a Saskatchewan New Home Warranty. This home blends style, function, and superior construction—your dream home awaits! (PST/GST are included within purchase price). NOTE: Interior photos are from a previous build. Same model but some colours may vary. Front photo is a rendering only and may vary. (id:51699)





