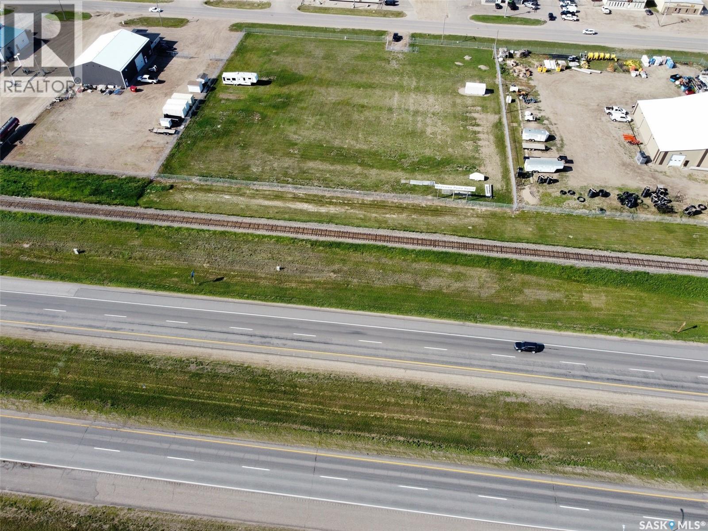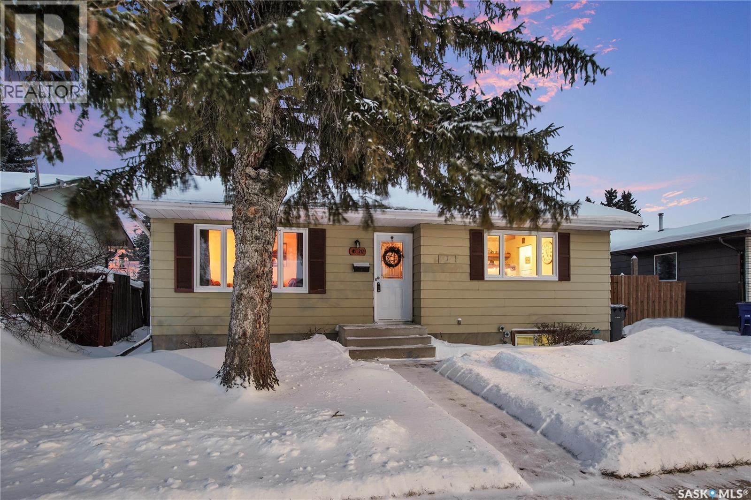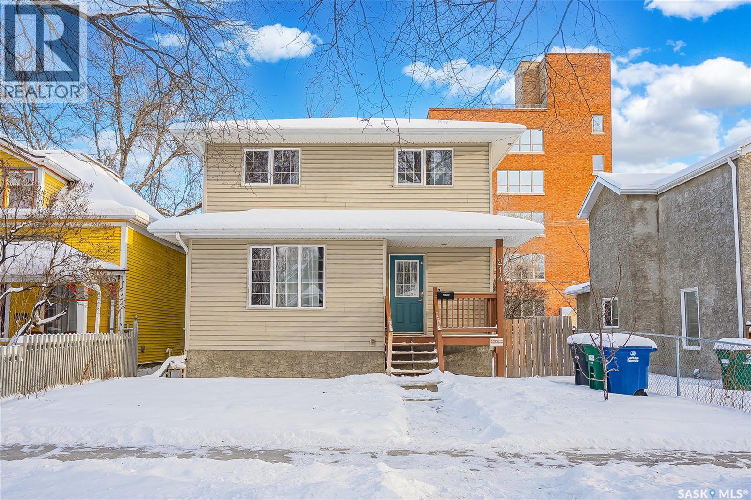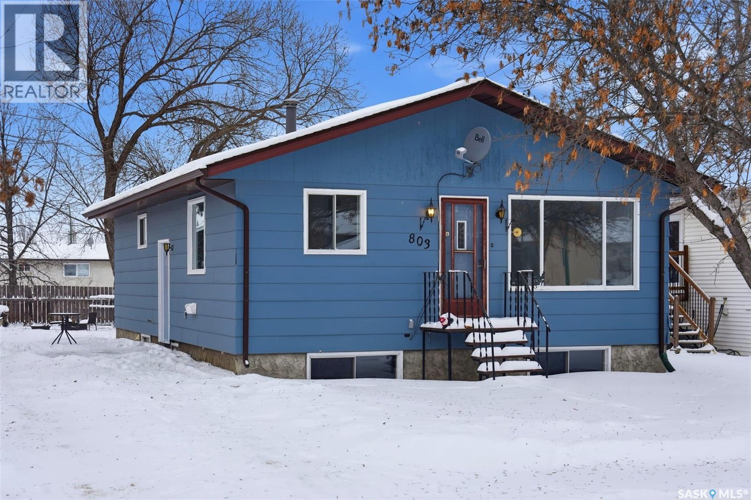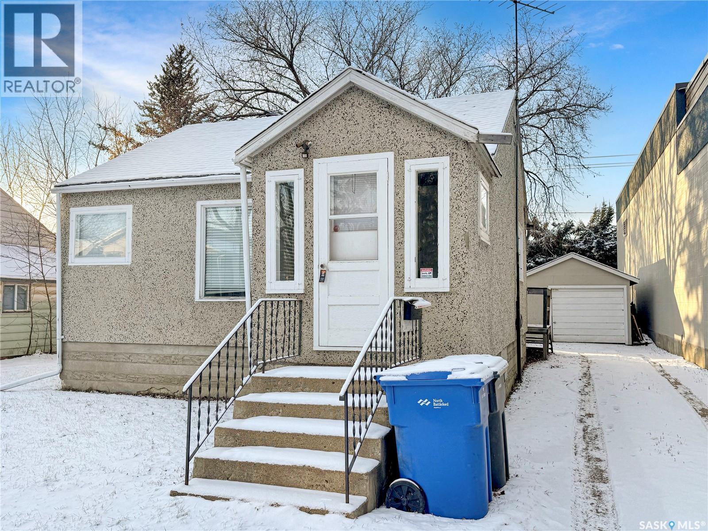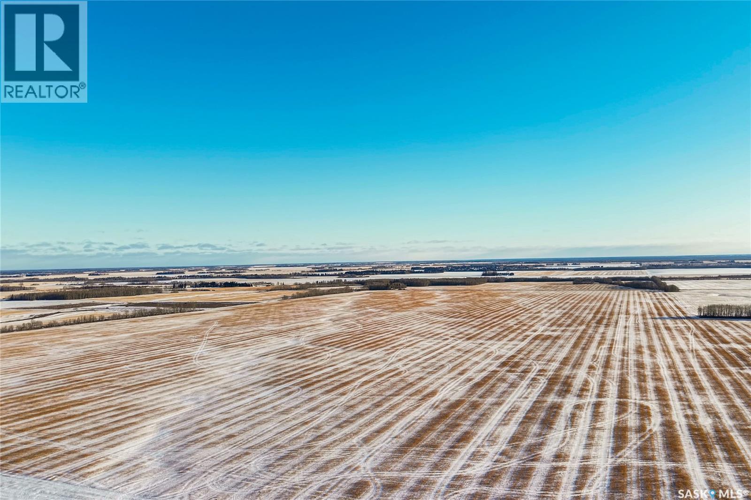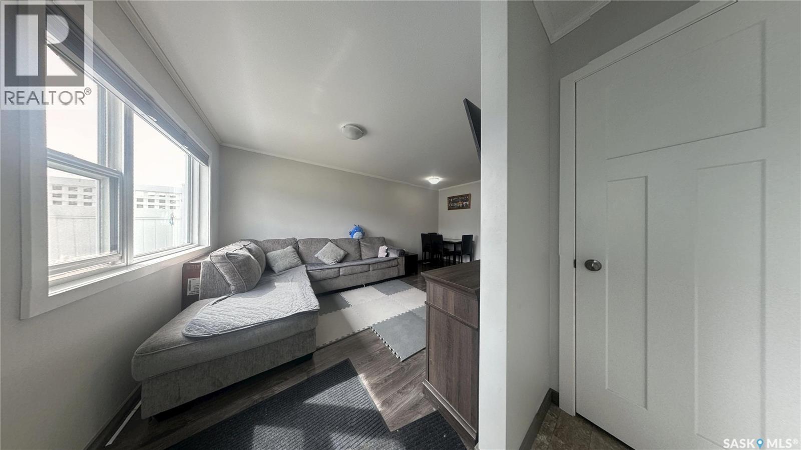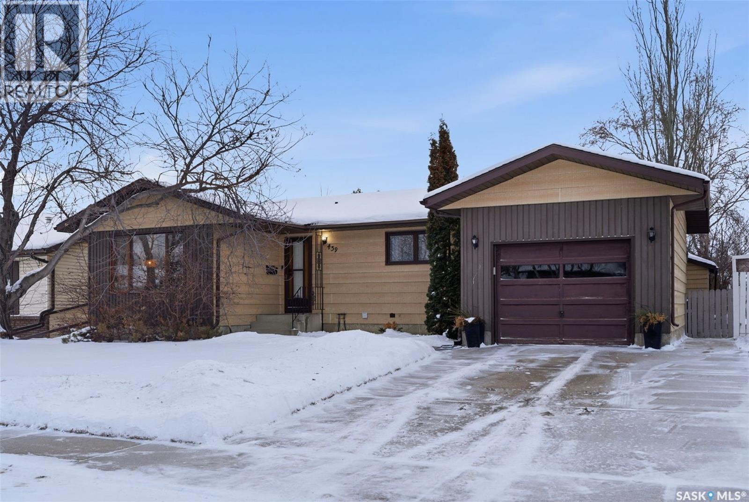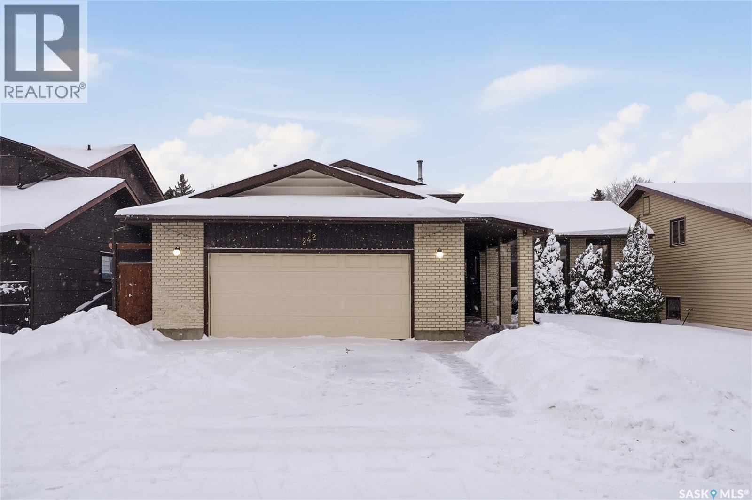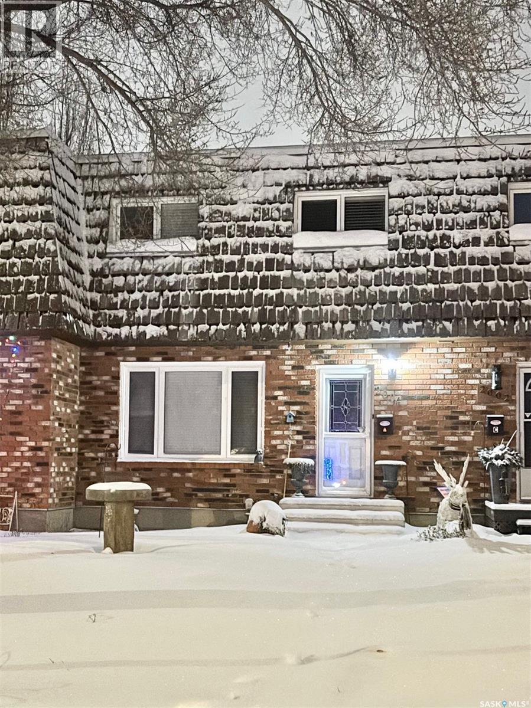9808 Thatcher Avenue
North Battleford, Saskatchewan
Amazing opportunity to own Commercial Property with Highway 16 exposure. This Commercial Lot/Land is located directly beside Anderson Pump House in Parsons Industrial Park North Battleford, SK. It is 2.09 acres of prime commercial land completely fenced with paved access on Thatcher Avenue. All services are to the road. (id:51699)
212 2nd Avenue N
Warman, Saskatchewan
Welcome to 212 2nd Ave. N. in Warman — a beautifully updated bungalow tucked into an established neighbourhood close to schools, walking paths, and everyday conveniences. Step inside and you’ll immediately feel the rustic charm of this 1979 home, thoughtfully refreshed with new windows, updated flooring, and a modernized kitchen. A custom built-in coffee bar and pantry adds both personality and function, making mornings feel just a little more special. Major mechanical updates are already taken care of, including a new furnace in 2023 and an air-conditioning unit updated within the last decade. The main floor offers a layout that easily adapts to your needs. Currently set up with two bedrooms and a full bathroom, the former third bedroom has been reimagined as a dining space with direct access to the expansive rear deck — perfect for entertaining or family meals that spill outdoors. Downstairs, the basement is an open canvas ready for your ideas, with the big projects already complete, including a beautiful three-piece bathroom and 4th bedroom. Outside, enjoy the shade of mature trees from both the side deck and rear deck, along with space for gardening and outdoor living. A single detached garage, heated with natural gas, adds year-round convenience. With all appliances included, charming curb appeal, and a move-in-ready feel, this home is one you can settle into and enjoy right away. Call your favourite REALTOR® today to book a showing. (id:51699)
214 E Avenue N
Saskatoon, Saskatchewan
Spacious Family Home in Caswell Hill with Fully Developed Basement Presentation of Offers on Saturday December 27th, 2025 at 1pm. Welcome to this beautifully maintained and move-in-ready home nestled on a generous lot with plenty of room for a trampoline and a garage. Step into a bright and inviting main floor that opens into a good size living room and flows seamlessly into a spacious kitchen, complete with stainless steel appliances and a sun-filled south-facing window above the sink. The adjoining dining and living areas are bathed in natural light and feature elegant hardwood floors, with ample space for a large dining table and a coffee bar setup. Upstairs, you'll find a comfortable master bedroom with a private 2-piece ensuite and his-and-her closets, plus two additional bedrooms and a full 4-piece bathroom. The professionally developed basement offers large windows, plush carpeting, and a warm, welcoming atmosphere. Enjoy a versatile layout with a family room, den, additional bedroom area, laundry/utility space, and a spacious 3-piece bathroom. Outdoor features include: • Natural gas BBQ hookup • New central air installed in 2022 • Fire pit area for cozy evenings • Raised garden boxes for your green thumb • Two storage sheds • Fully fenced yard • Three off street car parking spaces with space for garage This home showcases pride of ownership throughout and is ready for you to move in and make it your own. A quick possession is possible. Presentation of offers Dec27th, 1pm As per the Seller’s direction, all offers will be presented on 12/27/2025 1:00PM. (id:51699)
803 Carr Place
Prince Albert, Saskatchewan
Charming 1,020 sq. ft. 4-bedroom, 2-bath home in desirable River Heights, just minutes from Cornerstone Shopping Centre. Situated on a quiet cul-de-sac, this home offers a comfortable layout with several thoughtful updates and a convenient location. The main level features updated vinyl plank flooring, fresh paint throughout, and a refreshed four-piece bathroom complete with a new tub surround, countertop, sink, and faucet. The kitchen has been tastefully updated with freshly painted cabinetry, a new backsplash, and white appliances, creating a bright and functional space for everyday living. Downstairs, the lower level provides a spacious open area ideal for entertaining, along with a fourth bedroom, a three-piece bathroom, and a utility room. With the addition of new flooring and your own finishing touches to the bathroom, the basement offers excellent potential to further enhance the home. With four well-sized bedrooms, there is ample space for families, guests, or a home office. Enjoy close proximity to shopping centres, schools, parks, and other amenities, while still appreciating the quiet and privacy that River Heights is known for. An excellent opportunity for homeowners or investors alike. As per the Seller’s direction, all offers will be presented on 12/24/2025 5:00PM. (id:51699)
110 2300 Tell Place
Regina, Saskatchewan
Welcome to River Grand II! This garden-level 2-bedroom, 2-bathroom condominium is perfectly situated in sought-after Southeast Regina, overlooking lake, green space park with beautiful sunset views. A welcoming foyer leads into a bright, open living area featuring laminate flooring throughout hall, kitchen and dining. A stylish white kitchen complete with extra built-in preparation counter with cabinets was added in 2020. There is soft-close cabinetry, and convenient pull-out drawers offering functionality and great storage. All appliances included with a newer dishwasher (2022) and fridge (2023). The spacious living room is highlighted by garden doors that open to serene views of the lake and park—an ideal setting to relax and unwind. Both bedrooms are generously sized, including a very large primary bedroom with a 3-piece ensuite. A full main bathroom and in-suite laundry add to the home’s comfort and convenience. Residents of River Grand II enjoy access to an amenities room with exercise area, elevator, and secure underground parking, providing comfort, convenience, and peace of mind. Located close to walking paths, shopping, and all Southeast Regina amenities. Condos fees include Heat, Water, Sewer, Common Insurance, Reserve Fund and Access TV. This well-maintained complex offers an exceptional lifestyle opportunity with a quick possession available! (id:51699)
1341 103rd Street
North Battleford, Saskatchewan
Welcome to this adorable property built in 1945, offering 2 comfortable bedrooms and a 4-piece bathroom. The home features a spacious porch, kitchen has ample amount of cupboards and countertops, and a detached garage for added convenience. Enjoy the partially fenced yard with room for pets, gardening, or outdoor lounging. Inside, you’ll appreciate the abundance of natural light streaming through the windows, some updates throughout the home. (new flooring that will remain with the property to replace if desired). Ideally located within walking distance to many amenities, this property combines comfort, convenience, and classic charm. Whether you're a first-time buyer, downsizing, or looking for an investment—this gem is worth a look! (id:51699)
Rm488 Torch River Land
Torch River Rm No. 488, Saskatchewan
This listing has 21 quarters of grain land in one of the most profitable grain growing areas of the province. Most of the topography is level to nearly level and most of the stone rating is none to few, although the land does vary. There is good road access to all the land. The Sellers are willing to sell their home quarter with house, yard, modern shop and infrastructure at an additional price. Bins not included. Please enquire for details if this is of interest to you. VR Mapping and soil sampling have been completed for the 2026 cropping season. 100lbs of sulfur fines have been spread on some of the land for the 2026 cropping season. *The Seller claims that the total number of cultivated acres are 2488. We do not have a break down of the number of cultivated acres per quarter, as some of the fields are multi quarter fields. (id:51699)
135 6th Avenue
Osler, Saskatchewan
Excellent family home in quiet town of Osler. Nice street appeal in this 4 bed, 3 bath home with a 2 car attached garage. The main features 3 bedrooms including a primary bedroom with a 2 pc ensuite. The basement is fully finished with a large family room featuring a gas fireplace/stove. There is a 3 pc bath, a fourth bedroom and a large den/office with a closet. There is a large yard that is 160 feet deep with an impressive deck and gazebo, a large shed, additional covered storage and a detached garage measuring 16 x 24. The home is equipped with central air and central vac. The yard has a large garden and is completely fenced. Take a look at the 360 virtual tour for a better sense of what this home has to offer. (id:51699)
265 322 Lewin Way
Saskatoon, Saskatchewan
Welcome to this stylish and well-maintained 2018-built row townhouse located in the highly desirable community of Stonebridge. This bright and inviting home features 2 spacious bedrooms and 1 full bathroom, offering an ideal layout for first-time buyers, young professionals, or those looking to downsize. Step into the open-concept living area boasting laminate flooring and durable Lino, perfect for everyday living and easy maintenance. The kitchen comes fully equipped with sleek stainless steel appliances, adding a modern touch to the heart of the home. Both bedrooms are carpeted for added comfort, creating cozy retreats at the end of the day. Enjoy the convenience of living just minutes from schools, parks, shopping, freeways, and all the amenities Stonebridge has to offer. Whether you're commuting or exploring the neighborhood, this location offers both accessibility and community charm. Don’t miss your chance to own this turnkey home in one of the city’s most desirable areas. Book your showing today! Buyers & Buyers' Realtor® to verify all measurements. (id:51699)
439 Manning Lane
Saskatoon, Saskatchewan
Welcome to 439 Manning Lane! This tastefully updated 1,076 sq. ft. bungalow is perfect for families or first-time buyers. The home features 4 bedrooms and 3 bathrooms, a cozy eat-in kitchen, a bright front living room with plenty of space for family seating, and a primary bedroom with a 2-piece ensuite. Modern white oak LVP flooring is featured throughout the main level with plush carpet in the bedrooms and fresh paint throughout. The basement boasts a large REC space with plenty of options for a family room or gym area. A large 4th bedroom, 3 pc bath, spacious storage room and laundry/utility is also on this level. Notable upgrades include a newer high-efficiency furnace, hot water heater, washer & dryer and shingles. Enjoy central A/C and a cozy, refreshed backyard with a south-facing patio, ideal for family time and summer gatherings. Single attached garage for convenience and a large backyard shed adds additional storage. Conveniently located near 2 schools, parks, and everyday amenities! No presentation of offers as per the Seller's Instructions until Monday December 22nd, 2025 at 5pm. As per the Seller’s direction, all offers will be presented on 12/22/2025 5:00PM. (id:51699)
242 Thain Way
Saskatoon, Saskatchewan
This 1134 sq. ft. four level split is located on a quiet street in the popular SilverWood Heights area, The main level features a spacious living room and dining area with a garden door onto a new east facing deck and backyard. The oak kitchen comes with all appliances, a new hood fan and countertop. Upstairs on the second level is a primary bedroom with a 3 pce en-suite, two more bedrooms and a four piece bathroom. On the third level is a family room featuring a gas fireplace and a two piece bathroom with laundry. On this level is the direct entry to the double attached garage. The fourth level is developed with two extra rooms previously used as bedrooms although no windows. This home has been completely repainted and ready for immediate possession. (id:51699)
A 2004 Foley Drive
North Battleford, Saskatchewan
Welcome to this charming 3 bedroom 1 bathroom townhouse located in a great family neighbourhood that is close to elementary schools, splash park, playgrounds, walking path and shopping. This well maintained home offers a functional layout, with the spacious living room with beautiful wood floors and a large eat in kitchen with tons of cupboards and counter space. Upstairs, you will find the 4 piece bathroom that has been updated with ceramic tile floors and tub surround and a large sink, 3 good size, comfortable bedrooms complete the main level. With many updates in recent years, including windows on main and second level, exterior doors and hot water heat, this home provides low maintenance living and is move in ready. Dont wait as this home wont be available for long. (id:51699)

