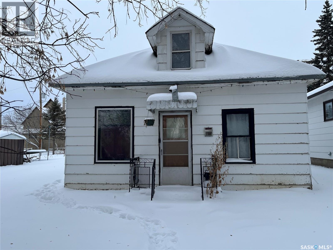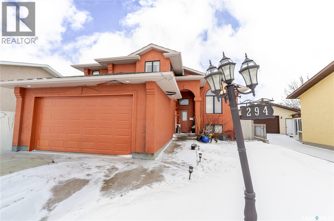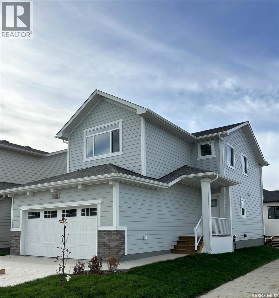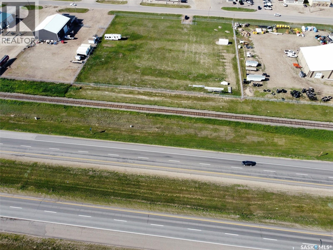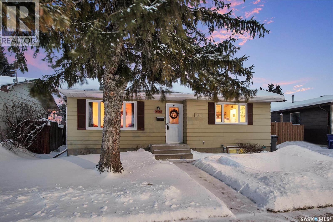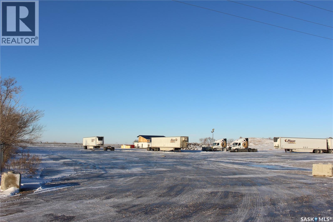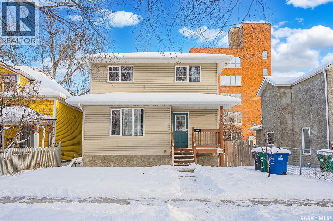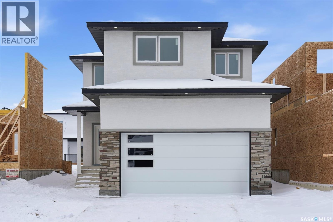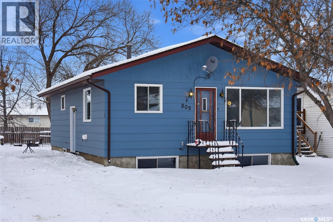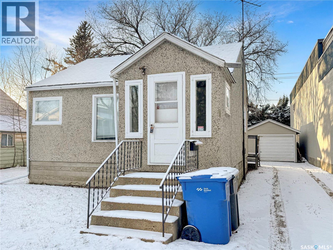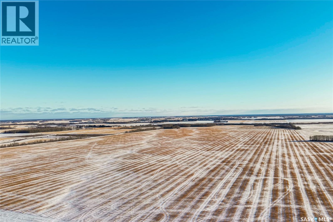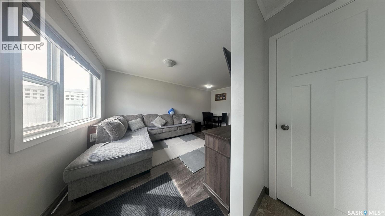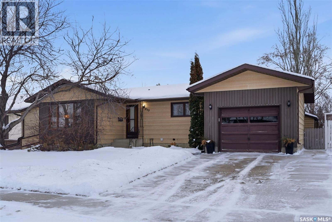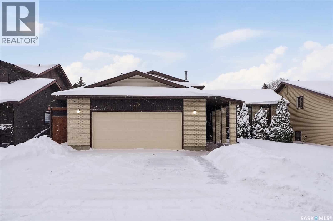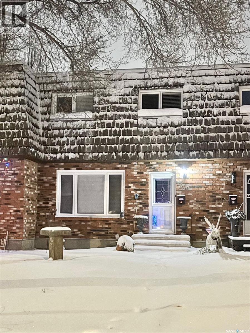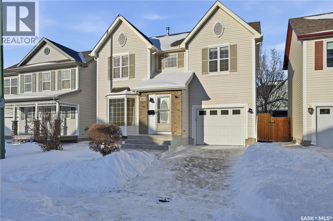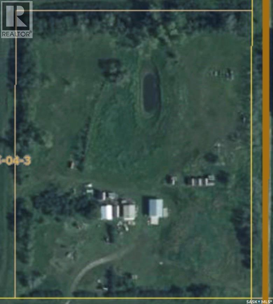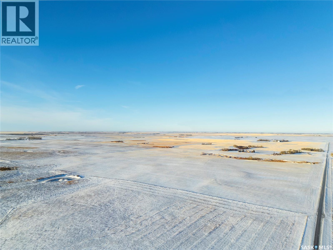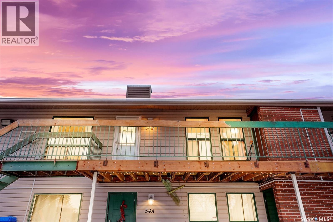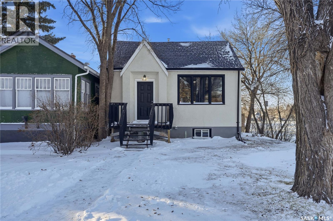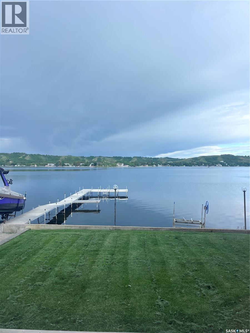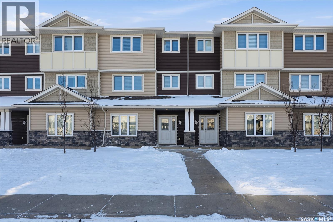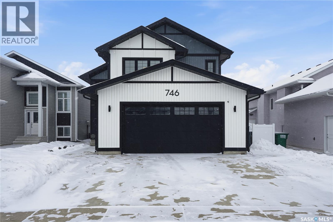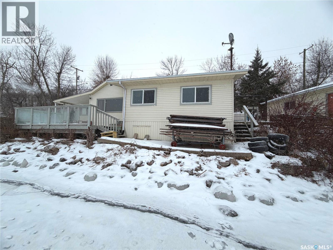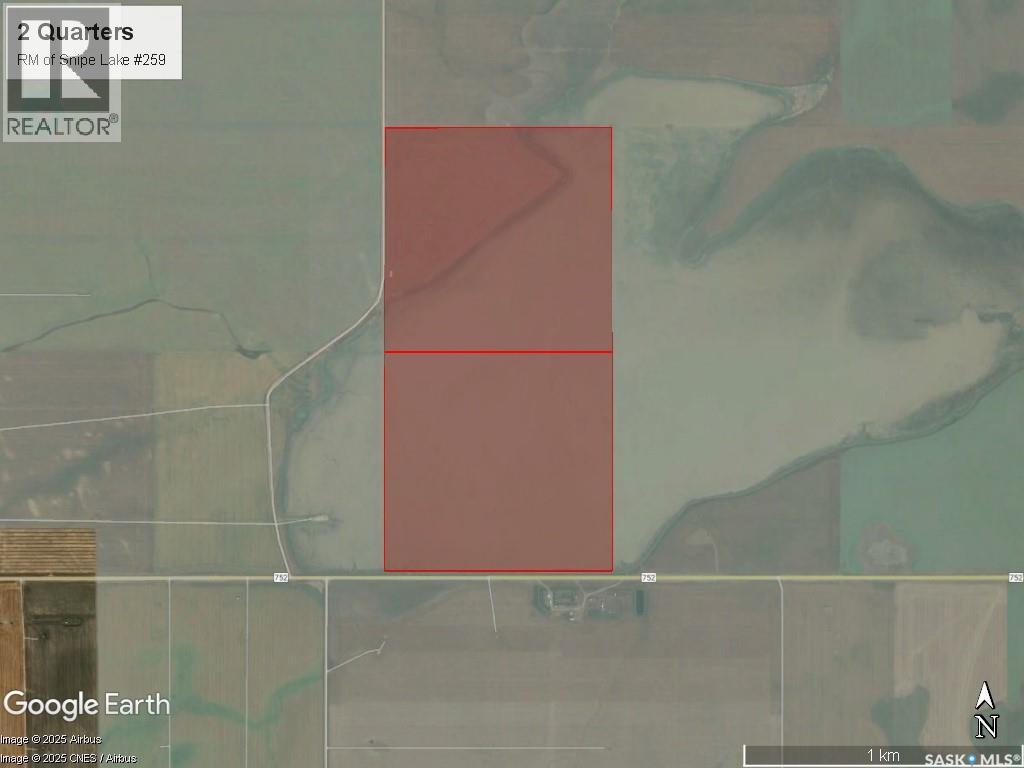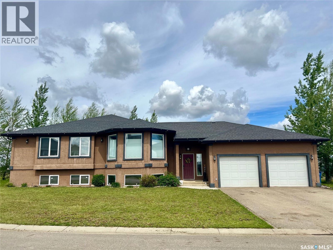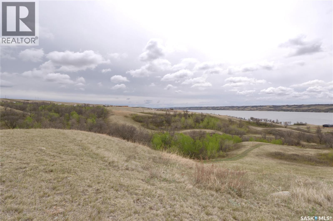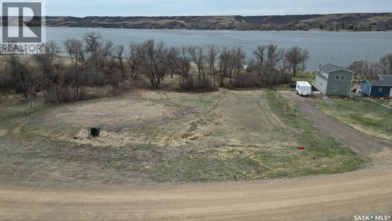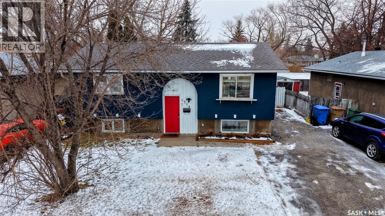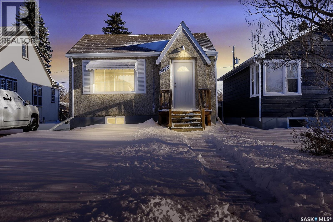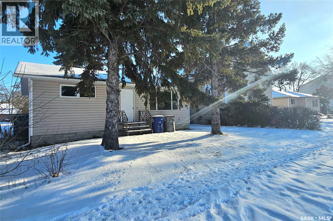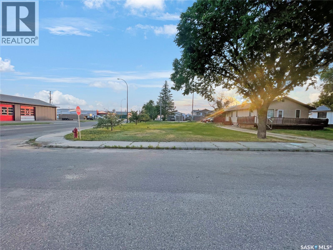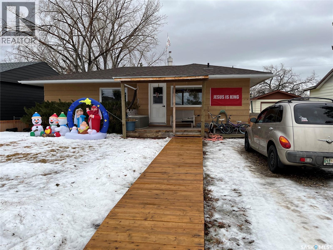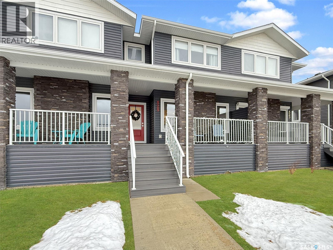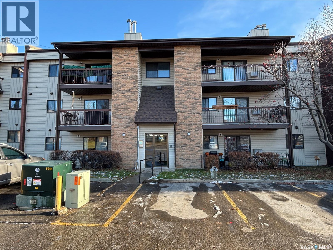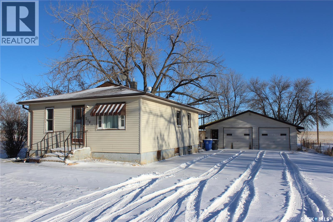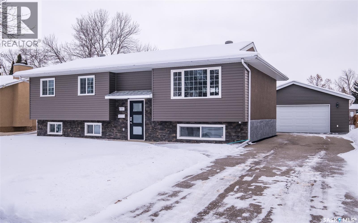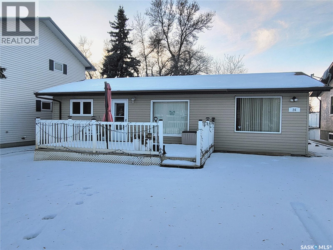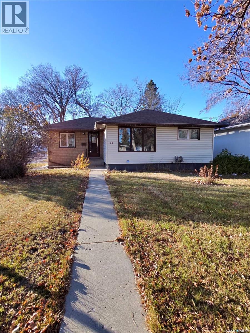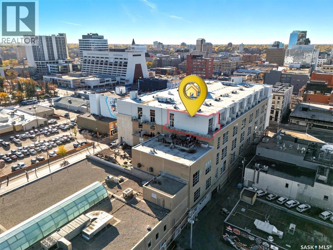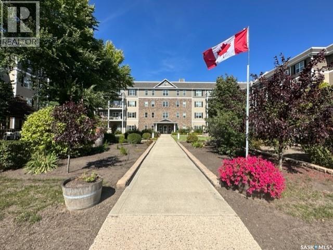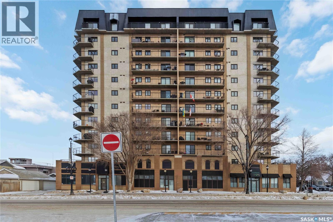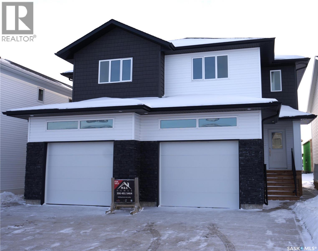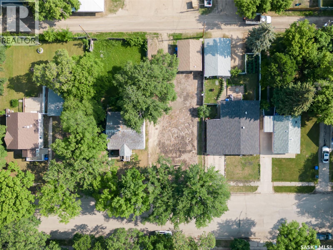105 3rd Avenue E
Blaine Lake, Saskatchewan
Cute and affordable starter home or revenue property in the welcoming town of Blaine Lake. This 1 bed (formerly 2) bedroom home offers a functional layout with lots of potential for the right buyer. The hardwood floors add warmth and would look amazing if refinished. This home does need some TLC but it's a great opportunity to add value and build equity. The single detached garage provides extra storage or parking. (id:51699)
294 Wellington Drive
Moose Jaw, Saskatchewan
This innovatively designed four-bedroom bi-level with a double attached garage offers outstanding street appeal and a well-planned layout. An inviting tiled entry leads to vaulted ceilings over the main living area and stairwell, creating a bright, open feel. The open-concept living and dining spaces feature arched windows and hardwood floors, while the kitchen offers ample cabinetry, a wine rack, and a functional island—ideal for everyday living and entertaining. Two bedrooms and a four-piece bath complete the main level. The private primary suite occupies its own level and includes a walk-in closet and ensuite. All bathrooms feature in-floor heating for added comfort. The fully developed lower level provides a spacious family room, a flexible area suitable for a small bedroom or office, a three-piece bath, a generous fourth bedroom, and laundry/utility space. Newer garden doors off the dining area lead to a two-level deck overlooking a turfed and zero-scaped backyard—perfect for low-maintenance living. Additional features include central air conditioning, a gas fireplace, underground sprinklers, and low-maintenance landscaping. (id:51699)
214 Kostiuk Crescent
Saskatoon, Saskatchewan
“The Holdenberg” by Ehrenburg Homes – This stylish two-story offers a SUITE OPTION for added flexibility and future income potential. The main floor features an open-concept layout with upgraded Luxury Vinyl Plank flooring, durable, water-resistant surface that flows seamlessly throughout the main level. The living room includes an electric fireplace, while the modern kitchen offers quartz countertops, a tile backsplash, a large eat-up island, and plenty of cabinetry. Upstairs, enjoy a bright bonus room, three spacious bedrooms, and a primary suite with a walk-in closet and dual-sink ensuite. The basement includes a separate side entry for a potential legal suite. Additional features - Double attached garage with direct entry, Concrete driveway, front landscaping, and front underground sprinklers. High-efficiency furnace, HRV system, and rough-in for central vac Saskatchewan New Home Warranty Quick. PST & GST included in price with rebate to builder. (Photos are of a previous build of the same model; colors and finishes may vary.) Enjoy nearby parks, pathways, and amenities — the perfect home for modern family living. (id:51699)
9808 Thatcher Avenue
North Battleford, Saskatchewan
Amazing opportunity to own Commercial Property with Highway 16 exposure. This Commercial Lot/Land is located directly beside Anderson Pump House in Parsons Industrial Park North Battleford, SK. It is 2.09 acres of prime commercial land completely fenced with paved access on Thatcher Avenue. All services are to the road. (id:51699)
212 2nd Avenue N
Warman, Saskatchewan
Welcome to 212 2nd Ave. N. in Warman — a beautifully updated bungalow tucked into an established neighbourhood close to schools, walking paths, and everyday conveniences. Step inside and you’ll immediately feel the rustic charm of this 1979 home, thoughtfully refreshed with new windows, updated flooring, and a modernized kitchen. A custom built-in coffee bar and pantry adds both personality and function, making mornings feel just a little more special. Major mechanical updates are already taken care of, including a new furnace in 2023 and an air-conditioning unit updated within the last decade. The main floor offers a layout that easily adapts to your needs. Currently set up with two bedrooms and a full bathroom, the former third bedroom has been reimagined as a dining space with direct access to the expansive rear deck — perfect for entertaining or family meals that spill outdoors. Downstairs, the basement is an open canvas ready for your ideas, with the big projects already complete, including a beautiful three-piece bathroom and 4th bedroom. Outside, enjoy the shade of mature trees from both the side deck and rear deck, along with space for gardening and outdoor living. A single detached garage, heated with natural gas, adds year-round convenience. With all appliances included, charming curb appeal, and a move-in-ready feel, this home is one you can settle into and enjoy right away. Call your favourite REALTOR® today to book a showing. (id:51699)
836 Keith Street
Moose Jaw, Saskatchewan
Attention first-time buyers and investors! This home offers a fantastic opportunity with a basement kitchen and separate access—perfect for added flexibility or potential income. Step in through the front door and you’re welcomed by a bright, south-facing living room. Down the hall are two spacious bedrooms and a 4-piece bathroom. The main-floor kitchen is well maintained, featuring classic oak cabinetry and a functional layout ideal for everyday family meals. Downstairs, you’ll find one additional bedroom, a bathroom, laundry and utility area, plus a comfortable living room and kitchen space, creating a versatile lower level with great potential. This one won’t last long—call your agent to book a showing today! (id:51699)
135 6th Avenue
Osler, Saskatchewan
Excellent family home in quiet town of Osler. Nice street appeal in this 4 bed, 3 bath home with a 2 car attached garage. The main features 3 bedrooms including a primary bedroom with a 2 pc ensuite. The basement is fully finished with a large family room featuring a gas fireplace/stove. There is a 3 pc bath, a fourth bedroom and a large den/office with a closet. There is a large yard that is 160 feet deep with an impressive deck and gazebo, a large shed, additional covered storage and a detached garage measuring 16 x 24. The home is equipped with central air and central vac. The yard has a large garden and is completely fenced. Take a look at the 360 virtual tour for a better sense of what this home has to offer. (id:51699)
2020 Norwood Avenue
Moose Jaw, Saskatchewan
An exceptional opportunity awaits with this expansive 7.5-acre property, offering unmatched versatility for industrial or commercial users. This strategically located lot features superior accessibility with dual-entry points on both the Southeast and Northeast sides, ensuring efficient traffic flow and ease of transport for heavy equipment. The owner is highly flexible and willing to accommodate a variety of needs, offering the land as a whole or demising it into smaller parcels to suit your specific footprint. Additionally, a large on-site shop is available; while not currently included in the base land lease, the owner is open to entertaining lease offers for this structure for a qualified tenant. Whether you require a massive laydown yard or a smaller, customized workspace, this multiple-option property provides the rare ability to tailor the space to your exact business requirements. (id:51699)
214 E Avenue N
Saskatoon, Saskatchewan
Spacious Family Home in Caswell Hill with Fully Developed Basement Presentation of Offers on Saturday December 27th, 2025 at 1pm. Welcome to this beautifully maintained and move-in-ready home nestled on a generous lot with plenty of room for a trampoline and a garage. Step into a bright and inviting main floor that opens into a good size living room and flows seamlessly into a spacious kitchen, complete with stainless steel appliances and a sun-filled south-facing window above the sink. The adjoining dining and living areas are bathed in natural light and feature elegant hardwood floors, with ample space for a large dining table and a coffee bar setup. Upstairs, you'll find a comfortable master bedroom with a private 2-piece ensuite and his-and-her closets, plus two additional bedrooms and a full 4-piece bathroom. The professionally developed basement offers large windows, plush carpeting, and a warm, welcoming atmosphere. Enjoy a versatile layout with a family room, den, additional bedroom area, laundry/utility space, and a spacious 3-piece bathroom. Outdoor features include: • Natural gas BBQ hookup • New central air installed in 2022 • Fire pit area for cozy evenings • Raised garden boxes for your green thumb • Two storage sheds • Fully fenced yard • Three off street car parking spaces with space for garage This home showcases pride of ownership throughout and is ready for you to move in and make it your own. A quick possession is possible. Presentation of offers Dec27th, 1pm As per the Seller’s direction, all offers will be presented on 12/27/2025 1:00PM. (id:51699)
142 Sharma Lane
Saskatoon, Saskatchewan
Rarely do you come across such a Gem at this STUNNING PRICE ! Loaded with Features like Main Floor Bedroom, 4-piece Bath (Main Floor) Modern Fixtures, Spice Kitchen with SS Appliances & Large windows allowing Tons of Natural Sunlight. Upon Entering, you will be Amazed by the Craftsmanship. Living Room, Ceiling Height Kitchen Cabinets, Feature Wall with Fireplace, Oversized Windows, Quartz Countertop, Soft-close Kitchen Cabinets with Glossy Finish, Stylish Backsplash, Spice Kitchen with Ceiling Height Soft-close Cabinets, Huge Dining Area Overlooking the COVERED DECK Add to the Beauty of the Main Floor. Main Floor Also Boasts an ADDITIONAL BEDROOM with a 4-piece Bath adding to the Convenience & Luxury this Home has to Offer. As you Head to the 2nd Floor, Elegant Chandeliers & Maple wood Railing bring uniqueness to the house. The Second Floor also includes a Bonus Room with a stylish Feature Wall with WET BAR. There are 2 Additional Bedrooms with a Conveniently located 4-piece Jack & Jill Bath on this floor. Laundry comes with Tiled Flooring and an Additional Sink with Glossy Storage Cabinets. 2nd Floor Primary Bedroom is a Masterpiece boasting of a 5-piece Ensuite with Jetted Tub, Tiled Standing Shower with Glass Door, Dual Sink and a large Walk-in Closet. BASEMENT is where the Next SURPRISE AWAITS (still Under Construction & some selections available). Basement will be FINISHED with a 2 BEDROOM LEGAL SUITE as a Mortgage Helper & the Secondary Suite Incentives goes to the Buyer. This Property also comes with a 2 Car INSULATED & DRYWALLED Attached Garage with Concrete Driveway. Call Your Realtor to book a viewing . (id:51699)
803 Carr Place
Prince Albert, Saskatchewan
Charming 1,020 sq. ft. 4-bedroom, 2-bath home in desirable River Heights, just minutes from Cornerstone Shopping Centre. Situated on a quiet cul-de-sac, this home offers a comfortable layout with several thoughtful updates and a convenient location. The main level features updated vinyl plank flooring, fresh paint throughout, and a refreshed four-piece bathroom complete with a new tub surround, countertop, sink, and faucet. The kitchen has been tastefully updated with freshly painted cabinetry, a new backsplash, and white appliances, creating a bright and functional space for everyday living. Downstairs, the lower level provides a spacious open area ideal for entertaining, along with a fourth bedroom, a three-piece bathroom, and a utility room. With the addition of new flooring and your own finishing touches to the bathroom, the basement offers excellent potential to further enhance the home. With four well-sized bedrooms, there is ample space for families, guests, or a home office. Enjoy close proximity to shopping centres, schools, parks, and other amenities, while still appreciating the quiet and privacy that River Heights is known for. An excellent opportunity for homeowners or investors alike. As per the Seller’s direction, all offers will be presented on 12/24/2025 5:00PM. (id:51699)
110 2300 Tell Place
Regina, Saskatchewan
Welcome to River Grand II! This garden-level 2-bedroom, 2-bathroom condominium is perfectly situated in sought-after Southeast Regina, overlooking lake, green space park with beautiful sunset views. A welcoming foyer leads into a bright, open living area featuring laminate flooring throughout hall, kitchen and dining. A stylish white kitchen complete with extra built-in preparation counter with cabinets was added in 2020. There is soft-close cabinetry, and convenient pull-out drawers offering functionality and great storage. All appliances included with a newer dishwasher (2022) and fridge (2023). The spacious living room is highlighted by garden doors that open to serene views of the lake and park—an ideal setting to relax and unwind. Both bedrooms are generously sized, including a very large primary bedroom with a 3-piece ensuite. A full main bathroom and in-suite laundry add to the home’s comfort and convenience. Residents of River Grand II enjoy access to an amenities room with exercise area, elevator, and secure underground parking, providing comfort, convenience, and peace of mind. Located close to walking paths, shopping, and all Southeast Regina amenities. Condos fees include Heat, Water, Sewer, Common Insurance, Reserve Fund and Access TV. This well-maintained complex offers an exceptional lifestyle opportunity with a quick possession available! (id:51699)
1341 103rd Street
North Battleford, Saskatchewan
Welcome to this adorable property built in 1945, offering 2 comfortable bedrooms and a 4-piece bathroom. The home features a spacious porch, kitchen has ample amount of cupboards and countertops, and a detached garage for added convenience. Enjoy the partially fenced yard with room for pets, gardening, or outdoor lounging. Inside, you’ll appreciate the abundance of natural light streaming through the windows, some updates throughout the home. (new flooring that will remain with the property to replace if desired). Ideally located within walking distance to many amenities, this property combines comfort, convenience, and classic charm. Whether you're a first-time buyer, downsizing, or looking for an investment—this gem is worth a look! (id:51699)
Rm488 Torch River Land
Torch River Rm No. 488, Saskatchewan
This listing has 21 quarters of grain land in one of the most profitable grain growing areas of the province. Most of the topography is level to nearly level and most of the stone rating is none to few, although the land does vary. There is good road access to all the land. The Sellers are willing to sell their home quarter with house, yard, modern shop and infrastructure at an additional price. Bins not included. Please enquire for details if this is of interest to you. VR Mapping and soil sampling have been completed for the 2026 cropping season. 100lbs of sulfur fines have been spread on some of the land for the 2026 cropping season. *The Seller claims that the total number of cultivated acres are 2488. We do not have a break down of the number of cultivated acres per quarter, as some of the fields are multi quarter fields. (id:51699)
265 322 Lewin Way
Saskatoon, Saskatchewan
Welcome to this stylish and well-maintained 2018-built row townhouse located in the highly desirable community of Stonebridge. This bright and inviting home features 2 spacious bedrooms and 1 full bathroom, offering an ideal layout for first-time buyers, young professionals, or those looking to downsize. Step into the open-concept living area boasting laminate flooring and durable Lino, perfect for everyday living and easy maintenance. The kitchen comes fully equipped with sleek stainless steel appliances, adding a modern touch to the heart of the home. Both bedrooms are carpeted for added comfort, creating cozy retreats at the end of the day. Enjoy the convenience of living just minutes from schools, parks, shopping, freeways, and all the amenities Stonebridge has to offer. Whether you're commuting or exploring the neighborhood, this location offers both accessibility and community charm. Don’t miss your chance to own this turnkey home in one of the city’s most desirable areas. Book your showing today! Buyers & Buyers' Realtor® to verify all measurements. (id:51699)
439 Manning Lane
Saskatoon, Saskatchewan
Welcome to 439 Manning Lane! This tastefully updated 1,076 sq. ft. bungalow is perfect for families or first-time buyers. The home features 4 bedrooms and 3 bathrooms, a cozy eat-in kitchen, a bright front living room with plenty of space for family seating, and a primary bedroom with a 2-piece ensuite. Modern white oak LVP flooring is featured throughout the main level with plush carpet in the bedrooms and fresh paint throughout. The basement boasts a large REC space with plenty of options for a family room or gym area. A large 4th bedroom, 3 pc bath, spacious storage room and laundry/utility is also on this level. Notable upgrades include a newer high-efficiency furnace, hot water heater, washer & dryer and shingles. Enjoy central A/C and a cozy, refreshed backyard with a south-facing patio, ideal for family time and summer gatherings. Single attached garage for convenience and a large backyard shed adds additional storage. Conveniently located near 2 schools, parks, and everyday amenities! No presentation of offers as per the Seller's Instructions until Monday December 22nd, 2025 at 5pm. As per the Seller’s direction, all offers will be presented on 12/22/2025 5:00PM. (id:51699)
242 Thain Way
Saskatoon, Saskatchewan
This 1134 sq. ft. four level split is located on a quiet street in the popular SilverWood Heights area, The main level features a spacious living room and dining area with a garden door onto a new east facing deck and backyard. The oak kitchen comes with all appliances, a new hood fan and countertop. Upstairs on the second level is a primary bedroom with a 3 pce en-suite, two more bedrooms and a four piece bathroom. On the third level is a family room featuring a gas fireplace and a two piece bathroom with laundry. On this level is the direct entry to the double attached garage. The fourth level is developed with two extra rooms previously used as bedrooms although no windows. This home has been completely repainted and ready for immediate possession. (id:51699)
A 2004 Foley Drive
North Battleford, Saskatchewan
Welcome to this charming 3 bedroom 1 bathroom townhouse located in a great family neighbourhood that is close to elementary schools, splash park, playgrounds, walking path and shopping. This well maintained home offers a functional layout, with the spacious living room with beautiful wood floors and a large eat in kitchen with tons of cupboards and counter space. Upstairs, you will find the 4 piece bathroom that has been updated with ceramic tile floors and tub surround and a large sink, 3 good size, comfortable bedrooms complete the main level. With many updates in recent years, including windows on main and second level, exterior doors and hot water heat, this home provides low maintenance living and is move in ready. Dont wait as this home wont be available for long. (id:51699)
5169 Donnelly Crescent
Regina, Saskatchewan
Move in ready family home in the desirable neighbourhood of Garden Ridge. Exceptional street appeal on a quiet street is walking distance to all amenities plus Winston Knoll and Riffel high schools. This 1400 sq/ft 2 story has brand new carpet and paint throughout for a fresh start. Bright and cheerful south facing living room has loads of natural light. Kitchen and dining area is spacious with upgraded cabinet and counter space. Stainless steel appliances including a newer LG stove and hood fan and new Fridgedaire built-in dishwasher. Convenient patio doors to the mature backyard with patio area and gazebo, storage shed and trees and shrubs for additional privacy. The 2 piece powder room is located next to the direct entry, 12 x 21 attached garage which is insulated. Second level boasts three bedrooms including large primary suite. The full ensuite features a jetted tub. The basement is partially finished with a rec-room area, laundry room with front load washer (includes pedestal washing unit!) and dryer. Roughed in for future basement bathroom. Upgraded new 2 ton central air conditioning unit and central vac included. Move into your new home today! Quick possession. As per the Seller’s direction, all offers will be presented on 12/22/2025 4:00PM. (id:51699)
East Elbow Acreage
Loreburn Rm No. 254, Saskatchewan
East Elbow Acreage for Sale – 10 ACRES WITH SHOPS NEAR ELBOW, SK This East Elbow ACREAGE FOR SALE offers a rare opportunity to own 10.01 acre parcel with several outbuildings just minutes from Elbow, Saskatchewan and LAKE DIEFENBAKER. Located in the RM of Loreburn No. 254, this property is ideal for buyers seeking a Saskatchewan acreage with shops, storage, or hobby-farm potential. The acreage is serviced with single-phase power, SaskTel landline, two separate yard entrances, and an established SHELTERBELT for privacy and wind protection. A dugout water supply supports rural, non-potable use, while the flat, rectangular parcel provides easy access and efficient layout. OUTBUILDINGS include a 30’ x 42’ STEEL-FRAME AZTEC SHED with 14-foot walls, concrete floor, and large exterior pad, a 24’ x 30’ WELDING SHOP with CONCRETE FLOOR steel roof, dual 8’ x 8’ overhead doors and walk-in access, plus an INSULATED 24’ x 30’ shop on skids. Several additional wood-frame storage buildings offer versatile space for equipment, storage, or workshop use. With AGRICULTURAL ZONING, low annual taxes, and proximity to Elbow and Lake Diefenbaker, this is an EXCELLENT LOCATION for anyone searching for an affordable acreage in Saskatchewan, a shop property near Elbow, or summer place minutes to the lake. Call today! Directions: 8.1 KM East of Elbow on RR 749; then South 3.7 KM to corner of property. (id:51699)
Ne 26-14-15 W2 - Sedley
Francis Rm No. 127, Saskatchewan
Opportunity to acquire one quarter-section (NE 26-14-15 W2) of farmland located near Sedley, SK in the RM of Francis #127. This offering consists of 159.16 titled acres, with 140 cultivated acres as per SAMA Field Sheets. There is good access to the land with a gravel road on the east boundary. There is currently no lease agreement in place, allowing the successful purchaser to begin farming the land in 2026. There are no rights of first refusal. The asking price works out to $2,764.17/Titled Acre, $3,142.86/SAMA Cultivated Acre. (id:51699)
54b Nollet Avenue
Regina, Saskatchewan
Welcome to this beautifully maintained 899 sq ft condo located in the quiet and highly desirable neighborhood of Normanview West. Just steps from grocery stores, gyms, restaurants, movie theatres, and a wide range of everyday amenities, this home offers incredible convenience in a friendly, welcoming community. Condo fees include heat and water (and more), helping keep monthly expenses low. Recent updates include a brand-new dryer and a new window pane, adding extra value and peace of mind. Whether you’re searching for a cozy place to call home or a fantastic revenue property, this move-in-ready condo truly checks all the boxes. Warm, inviting, and thoughtfully cared for, it’s the perfect blend of comfort, location, and lifestyle. Don’t miss your opportunity to own 54B Nollet Ave! (id:51699)
1300 Athol Street
Regina, Saskatchewan
Hey house hunters! This cute 3-bed, 2-bath bungalow packs big vibes into just under 750 sq ft, complete with a single detached garage. Newer shingles, updated electrical panel, and a fresh air conditioner – stay cool and powered up! Perfect for first-timers, downsizers, or investors. Easy to love, easy to maintain! Grab this gem before it's gone – schedule your viewing today! (id:51699)
2 Lakeview Lane
Katepwa Beach, Saskatchewan
Rare opportunity for a fully renovated property located on Katepwa Lake. This move in ready home sits on two lots with approximately 70' of lakefront. Main level includes: Updated kitchen with quartz counter tops, new cabinets, LED lighting and stainless appliances. Primary bedroom with double closets, patio doors to lake facing deck. Four piece bath with tiled tub surround, updated; vanity, lights and flooring. Laundry room with additional storage. Second level includes three bedrooms. Two bedrooms with 8' ceilings and the third keeps the original cabin charm with an angled roof line. Second level bath has been updated with new flooring, vanity and tiled tub surround. Exterior of this property has been updated with metal roof, PVC windows and new matching siding on the boat house and garage. 14'x24' boat house with roof top deck. (id:51699)
347 Palliser Way
Saskatoon, Saskatchewan
Beautifully maintained 3-bedroom, 3-bath townhouse located in the desirable neighborhood of Kensington. Thoughtfully cared for and move-in ready, this home is an excellent choice for buyer's seeking both functionality and style. Upon entry, you’re welcomed by a spacious foyer with direct access to the oversized single attached garage. Measuring an impressive 29'x13’, the garage offers exceptional versatility—ideal not only for parking but also as a home gym or additional storage space. There is room to expand the length of the garage if necessary to over 40ft long. The heart of the home is the large kitchen, designed to impress and perfect for cooking and entertaining. It flows seamlessly into a generous living room and the patio doors off the dining area open to a large, south-facing balcony—a wonderful space for outdoor dining, relaxing, or soaking in the sun. Upstairs, you’ll find three well-appointed bedrooms and two full bathrooms. The spacious primary bedroom has a walk-in closet and 4 piece bathroom. Located just minutes from shopping centers, grocery stores, restaurants, gas stations, and hardware stores, this home offers unmatched convenience. Schools, parks, and other everyday amenities are also nearby, making this an exceptional opportunity to enjoy comfortable living in one of Saskatoon's newest neighborhoods.. (id:51699)
746 Bentley Manor
Saskatoon, Saskatchewan
Original owner custom built home with legal 2 bedroom basement suite! Features include programmable exterior lights, covered deck, vinyl fence, beautifully landscaped and a separate entry to suite. Main level has good sized kitchen with extra cabinetry, quartz counters, living room with fireplace accent wall, and a large primary suite with a well appointed ensuite and walk in closet. Basement suite is fully self contained with insuite laundry, vinyl plank floors, ample kitchen cabinets and good sized bedrooms. Pride of ownership is evident! (id:51699)
177 Katepwa Road
Katepwa Beach, Saskatchewan
Experience classic lake living at 177 Katepwa Road, Katepwa Beach. This well-cared-for 864 sq ft seasonal cabin features 3 bedrooms and sits on an impressive 148 feet of waterfront on along the south shore of Katepwa Lake. Set in a desirable location near the newly developed Katepwa Breese Park, you’ll enjoy easy access to fantastic community amenities including a splash park, pickleball courts, skating rink, community gardens, and more. Whether you’re seeking a peaceful summer getaway or a waterfront property with potential, this offering combines location, shoreline, and lifestyle. (id:51699)
2 Quarters Grainland Near Eston (D & T Loppacher)
Snipe Lake Rm No. 259, Saskatchewan
Located near Eston, SK in the RM of Snipe Lake #259, this half section offers highly sought-after Sceptre Heavy Clay. With excellent access and close proximity to Eston, this is a rare chance to secure productive agricultural land in a prime location. SCIC rates this property as a “C” soil class, featuring Brown soil with a SAMA soil final rating weighted average of 40.21. The land is flat with few-to-no stones, making it ideal for modern high-efficiency farming operations and capable of producing consistent, strong yields. Whether you are adding to an existing operation or seeking a secure long-term investment, this property stands out for its soil quality, location, and ease of farming. For those looking to invest in farmland located close to Eston, this parcel offers an amazing opportunity. Offers to purchase must be submitted to the Seller’s Brokerage in writing by 12:00 PM on Tuesday, January 27, 2026. Highest or any offer not necessarily accepted. As per the Seller’s direction, all offers will be presented on 01/27/2026 12:00PM. (id:51699)
1 Poplar Crescent
Birch Hills, Saskatchewan
One of a kind premier property in the quiet community of Birch Hills! Located only 20 minutes Southeast of Prince Albert, this beautiful home features 6 bedrooms and 4 bathrooms. The massive maple kitchen with a large island and bar seating is perfect for all your culinary needs. Adjacent to the kitchen lies a spacious dining area, adorned with South facing picture windows and could easily double as a cozy living room. The main level is complete with 3 generous bedrooms including a primary with a cheater ensuite and a walk in closet. Step through the patio doors off of the kitchen onto a mezzanine that overlooks the 2000 sqft fully enclosed year round pool room. Here, you'll find a 40 x 15 ft heated indoor pool complete with a diving board, accompanied by a luxurious hot tub, vaulted cedar finished ceiling, and convenient amenities including a 2 piece bathroom and rinse off area. This meticulously designed space provides the ultimate setting for entertainment and relaxation, ensuring year round enjoyment, even amidst the chilliest winter months. The fully finished basement includes a large family room with pool views and direct access to the pool area as well as a 3 piece bathroom and 3 sizable bedrooms. Other highlights include heated concrete floors throughout the basement, an ICF constructed foundation, a double attached fully insulated garage equipped with overhead door openers, a fully fenced yard with landscaped grounds and a deck with a natural gas hookup. Schedule a viewing today and experience this unique property firsthand! (id:51699)
108 Northshore Resort
Dufferin Rm No. 190, Saskatchewan
Life at the lake just got better when you wake up in the morning to take in the panoramic views from your wonderful lake lot! Hawkeye Point welcomes you to a ready-to-go lifestyle lake experience! Some of the features include: 200 amp electrical panel, 1000 gal septic tank, 8X10 shed for storage, 8X8 dog run, lawn mower, water pump, 8X32 gravel camper pad, .6 acre lot, fire pit ring, deck box, 390 gal water holding tank, 10X20 cedar deck, partial fencing,... do not forget the amazing views! The resort also includes access to the swimming pool, beach, showers/washrooms, marina, boat launch, entertainment, grounds maintenance, and so much more! You and your family will treasure the memories you will make at this very special place! (id:51699)
33 Northshore Resort
Dufferin Rm No. 190, Saskatchewan
Waterfront lifestyle welcomes you to create a beautiful legacy home perfectly located on Buffalo Pound Lake within a wonderful resort community! The lot size is 25,144 sq/ft giving great space for your dream home, plus tons of lakefront lifestyle experiences! Just a few resort features include: access to the swimming pool, beach,...very close to this lot!,... showers/washrooms, marina, boat launch, entertainment, grounds maintenance, and so much more! Do not miss this amazing opportunity to create lakefront memories for you and your family! (id:51699)
1714 7th Avenue E
Regina, Saskatchewan
Welcome to 1714 7th Avenue East in the family friendly Glencairn neighborhood backing Rootman Park offering green space and added privacy. This 1972 built, 810 square foot, 3 bedroom 2 bathroom, bi-level house sits on a spacious 4694 square foot lot. The front yard has a lush lawn with a large tree and shrubs. The large backyard is fully fenced and makes the perfect spot to spend the summer. It has a deck with plenty of space for patio furniture and a table and chairs! There is also a lawn, trees and greenery, an area with a firepit and two included sheds! Inside, the bright living room features a large south facing picture window, LED pot lights, modern laminate flooring and a built-in sound system completes this comfortable and stylish space. The dining room has space for a table and chairs and flows into the kitchen with tile backsplash, and the LG fridge, stove and hood fan as well as the bosch dishwasher are all included! The updated 4 piece bathroom is next followed by a bedroom that also makes a great office or gaming room! Completing the main level is the spacious primary bedroom, featuring a large closet and plenty of room for all your bedroom furniture. Downstairs in the fully finished basement the rec room is the first stop! It has plush carpeting, LED pot lights, bright windows, ample room for a large sectional and a storage area under the stairs that is neatly hidden with a sliding barn door. The third and final bedroom is next followed by a handy 3 piece bathroom! Finishing off the home is the laundry and utility room that houses the owned furnace and included washer and dryer. There is storage space and a central vac system is already roughed in! As per the Seller’s direction, all offers will be presented on 12/23/2025 1:00PM. (id:51699)
1709 E Avenue N
Saskatoon, Saskatchewan
Fully renovated bungalow with a large 1-bedroom self-contained basement suite in the heart of Mayfair, ideally situated close to schools, parks, and amenities. This charming home features 3 bedrooms, 2 bathrooms, and a double-car garage, with beautiful curb appeal and spacious main floor boasting high ceilings, half open-concept layout, bright living room with wood-burning fireplace and large windows, and modern kitchen and dining area with brand-new cabinets, island, countertops, tile backsplash, sink, and stainless steel appliances. New vinyl plank flooring runs throughout the main level, which includes two generously sized bedrooms and a brand-new 4-piece bathroom. The fully developed basement has a separate entrance and offers spacious living area, kitchen and dining space with new cabinets, countertops, and tile backsplash, one spacious bedroom with double closets, a 3-piece bathroom, and a utility room with a second set of laundry. The backyard is generous and landscaped with brick patio, firepit, and mature trees. Extensive upgrades throughout the property include new PVC windows, shingles, furnace and water heater, insulation, flooring, ceiling, paint, cupboards, cabinets, light fixtures, both kitchens and bathrooms, appliances, and upgraded electrical. Additional features include an oversized two-car garage with extra parking and back-alley access on a large 50-foot-wide R2 double lot. This unique turnkey property is ideal for first-time homebuyers or investors, with potential rental income of approximately $1,400–$1,600/month for the main floor and $800–$1000/month for the basement suite, and it truly shows like new. (id:51699)
2645 Broder Street
Regina, Saskatchewan
With the character style exterior, this two-bedroom bungalow offers a functional, well-laid-out floor plan with a thoughtful blend of contemporary décor and classic character. The home features light grey walls, crisp white trim and doors, original hardwood floors, and some updated windows. The updated kitchen includes modern cabinetry, ample storage, and a clean, practical layout that works well for everyday living. Subtle architectural details, such as curved hallway openings, reflect the charm of the era, while the bright living room adds warmth and natural light. The bedrooms are a good size and the bathroom is updated and bright. The basement is open for development. Situated on a nice-sized yard in a very desirable neighbourhood close to the park and the university, this home is a great opportunity for buyers who value location, comfort, and long-term potential. High efficiency furnace, fridge, stove, washer, dryer and built-in dishwasher included. Great location in the desirable Arnhem Area, convenient to Wascana Park, Candy Cane Park, The Science Centre, University of Regina and public transit. Quick possession is available. You'll want this one on your list! (id:51699)
323 Thompson Street
Herbert, Saskatchewan
Located only a short commute from the city is this affordable property, located on Thompson Street in Herbert, with so much potential! Featuring 3 large bedrooms & 2 washrooms, an ideal layout, along with an updated kitchen (2019) with sleek, Whirlpool & Frigidaire appliances, this home also offers a fenced backyard, a back deck, a large storage shed AND a 14 x 22 detached garage! The shingles on the garage were refreshed in 2019 and there is a vast amount of greenspace located directly across the street. This home is also located in close proximity to the Herbert K-12 School. This property is situated on a 6,000 sq ft lot and also features plenty of storage space, central A/C, a secondary fridge in the basement, 100 amp electrical service, exterior vinyl siding and immediate possession! There is no gas line encroachment. To take advantage of this great opportunity to make this home your own, please call for further information and to schedule your appointment to view. (id:51699)
204 9th Avenue Nw
Swift Current, Saskatchewan
Imagine the opportunities for your growing business with this highly sought after RESIDENTIAL/ COMMERCIAL zoned lot! Reep the benefits of the high traffic road by creating brand recognition and easy access. A location next to busy thriving businesses will generate additional traffic to your business and keep you top of mind. This location offers easy access to the number one highway, only blocks away and a straight shot to the downtown core! Enjoy the ability to potentially work AND live in the same building while saving money doing so. Lots available like this are few and far between in the city. Call today for more details and information! (id:51699)
220 5th Avenue E
Gravelbourg, Saskatchewan
Here is your new property?? This nice bungalow sits just under 1000 sqft but it feels bigger than that when you are inside. The property has newer shingles, a nice heated 18x20 shed, added kitchen cabinets, newer vinyl windows, a greenhouse in the backyard and much more. Situated in the beautiful Town of Gravelbourg which offers a Hospital, grocery store, retail shops, rink, English or French schools, churches, RCMP detachment, Credit Union bank, gas station, bakery and so much more. Please book your private viewing today!!! (id:51699)
525 Douglas Drive
Swift Current, Saskatchewan
Welcome to 525 Douglas Drive, a meticulously maintained townhome built in 2016, located in the coveted Sask Valley neighbourhood of Swift Current. This prime location provides easy access to the city's newest school, hospital, shopping centre, and the soon-to-be-completed recreation centre. Step inside to find 1,446 sf of pristinely maintained living space. The inviting front porch leads into a spacious living room that seamlessly connects to the kitchen and dining area. The kitchen is equipped with a large walk-in pantry, rich cabinetry, and stone countertops. A modern SS appliance package including an induction Frigidaire stove, were added less than a year ago. The dining room overlooks the backyard/deck, featuring a convenient walk-in entry closet. High ceilings and recessed lighting enhance the home's ambiance, complemented by pendant lighting, vinyl plank flooring, a feature wall with wainscoting, and a stylish two-piece guest washroom. Upstairs, you'll find three generous bedrooms, two of which overlook the backyard; one includes a walk-in closet. A second-floor laundry room, a four-piece bathroom, and an oversized master bedroom with a large walk-in closet complete this level. The basement awaits your personal touch, with a bathroom already plumbed and a large recreation room partially finished with drywall. The utility room houses an energy-efficient furnace and air exchange system. Outside, enjoy two paved, electrified parking spaces, a brand new built-in shed, and a green space at the rear. The front features a covered deck with views of the school playground, making it ideal for buyers from all walks of life. This property is impeccably maintained, offering luxurious finishes at an attractive price. Call today for more information. (id:51699)
B03 245 Kingsmere Boulevard
Saskatoon, Saskatchewan
Neat and clean 1 bedroom condo in Lakeview. Spacious living rom, kitchen and bedroom. Quiet location at the back of the building facing east. Pantry off the kitchen. Upgraded bathroom. Fresh paint. Quick possession. 1 electrified parking stall at the south end of the building. (id:51699)
210 Torbay Street
Torquay, Saskatchewan
Welcome Home to this 960 sq ft Bungalow in Torquay SK. This Home features an open kitchen with oak cabinets and dining area, large living room, 2 good sized bedrooms, bright 4 piece bath, large entry and a laundry room which could be converted to a 3rd bedroom. Concrete basement is only partially finished and awaits your development. 28'x 24' double detached garage. Central air. This property is cheaper to buy than rent! (id:51699)
975 Sanderson Crescent
Prince Albert, Saskatchewan
Stunning bi-level backing onto green space in the desirable Carlton Park neighborhood! The main floor welcomes you into a bright living room highlighted by a large picture window that fills the space with natural light. The kitchen is both stylish and functional, offering white soft close cabinetry, glass tile backsplash, quartz countertops, stainless steel appliances including a new fridge, a corner pantry and a large island that connects seamlessly to the dining area. There are patio doors that provide direct access to the South facing deck, recently refinished and complete with a natural gas bbq hookup, making it ideal for indoor and outdoor dining. The main level also includes 3 spacious bedrooms, including the primary bedroom with a 3 piece ensuite featuring a stand up shower. A modern 4 piece bathroom with a white vanity and tiled tub surround completes this floor. The fully developed basement features an expansive family room, perfect for movie nights or game nights, along with 2 additional bedrooms, a beautiful 4 piece bathroom and a laundry/utility room. Other notable features include new 25 year shingles, high efficiency furnace and hot water heater, central air conditioning, LED soffit lighting and a freshly stained shed. The partially fenced and thoughtfully landscaped yard includes a garden area for outdoor enjoyment and a convenient 24 ft x 28 ft double detached insulated garage that is equipped with 200 amp service, new shelving and a workbench. Don’t miss out on this exceptional property. Schedule a viewing today! As per the Seller’s direction, all offers will be presented on 12/22/2025 5:00PM. (id:51699)
26 Elm Street
Katepwa Beach, Saskatchewan
LOCATION LOCATION LOCATION - this GEM is in the highly sought after Katepwa Lake Prov Park. Where else would you want to be?! This lovingly maintained home was moved here in 1997 onto a new concrete crawlspace, with an addition in 2008 for a total of 960 sq ft. The home features a bright and airy open concept, with a Texas sized living/ dining room and kitchen combo. The kitchen boasts lovely oak cabinets, and just outside the 4pc bath there are extra storage cabinets to hold all the toiletries and linens. The 3 bedrooms hold the family or any guests you just KNOW will want to come visit. The main floor laundry/ utility room includes a water softener and iron filter. Seller states the well is 74' and the septic tank 1000g. In warmer months step outside onto the deck or backyard patio, to sun, lounge, dine alfresco, or simply watch the cottagers go by. Maybe plant a garden next spring in the garden plot? The home functions as well as it looks with new shingles Oct 2025, newer windows, gutter guards on eaves, and tasteful no-maintenance vinyl siding. Even the car or boat will love this property, sheltering in the single detached garage with overhead door opener. You won't run out of parking on the extra long front driveway, or the alley access backyard parking for the boat, quad, golf cart, etc. And all this is just steps or a fun golf cart ride away to the public beach, boat launch, hotel, store, restaurant, burger/ ice cream take out, 2 golf courses, and the Trans Canada Walking Trail. Don't miss out on this charmer, call today for your personal viewing. Furniture and contents may be negotiated in a sale. Shed on property will not be included. (id:51699)
401 S Avenue N
Saskatoon, Saskatchewan
Looking for a move-in ready home with rental income potential? You’ll love this freshly renovated bungalow on a big corner lot — stylish, bright, and steps from schools, a playground, and bus stops! Main Floor: 3 bedrooms, 1 full bathroom, and a brand-new kitchen with stainless steel appliances and open living space. Basement: Shared entrance with a great setup — 1 bedroom + full bath for the owner’s use, and a legal 2-bedroom suite with its own kitchen, laundry, and full bathroom. Everything is new and modern — flooring, paint, lighting, bathrooms, and appliances. Just move in and enjoy, or rent the suite for extra income. (id:51699)
529 120 23rd Street E
Saskatoon, Saskatchewan
Top floor CORNER unit with massive wrap around balcony overlooking the city sky line! Welcome to the 2nd Avenue LOFTS where modern downtown living meets comfort and architectural character. This spacious 1,075 sq. ft. loft-style condo offers an open-concept layout with soaring ceilings, large windows, and a wraparound balcony that provides sweeping views of downtown Saskatoon. The highlight of this home is the large wraparound balcony overlooking Saskatoon’s new central library and the proposed new rink and event venue — the perfect spot to enjoy your morning coffee while taking in the energy and excitement of Saskatoon’s downtown revitalization. Located on the exclusive fifth floor—the only level equipped with central air conditioning—this unit ensures year-round comfort. The interior features polished concrete floors, a bright and functional kitchen, and a generous bedroom suite with a four-piece bath. This units updated kitchen includes brand new stainless steel kitchen appliances. A tandem underground parking for two vehicles is included for convenience and security. The installing of a vehicle lift is permitted as well (with board approval). The 2nd Avenue Lofts building offers residents access to excellent amenities, including a fully equipped gym, a recreation area with ping pong tables, a modern meeting room, and one of the best roof top patio areas (located on 3rd level) in the city. Situated in the heart of the Central Business District, you’ll be steps away from restaurants, shopping, and the river valley trails. A unique opportunity to own one of the most desirable units in this sought-after building. (id:51699)
423 680 7th Avenue E
Melville, Saskatchewan
Suite 423 at Cumberland Villas offers a well-planned 473 sq ft one-bedroom layout on the 4th floor, designed for comfortable, low-maintenance living in a welcoming community. With only four suites currently remaining in the building, this is a wonderful opportunity to join a residence that continues to be highly sought after. The suite features an open-concept design that uses the space efficiently, with a functional kitchen offering generous cupboard and counter space, along with a fridge, stove, and built-in dishwasher. The living area provides a cozy place to relax, while the bedroom includes a walk-in closet, offering practical storage without compromising comfort. In-suite laundry is convenient, adding ease to daily routines. Cumberland Villas is known for its relaxed atmosphere and thoughtful amenities, including inviting common areas such as a library with a fireplace, a billiards table, a dance floor, and a 24-hour Bistro with organized activities. Residents also benefit from friendly on-site staff, on-site hairstyling services, and personal mail delivery to their own mailbox. Optional lifestyle services—including meal plans, transportation, and housekeeping or laundry services—allow residents to customize their experience while maintaining independence. A mandatory monthly fee of $90 applies for access to the 24 hr Bistro and activities program. An excellent option for those looking to simplify their lifestyle while enjoying comfort, community, and peace of mind. (id:51699)
301 611 University Drive
Saskatoon, Saskatchewan
Elevated above the city on the 3rd floor at the top of the iconic Broadway Bridge, this refined two-bedroom, one-bathroom condo offers a rare fusion of sophisticated urban living and serene riverfront beauty. From the moment you arrive, the setting feels exclusive—where the energy of the city meets the calm of Saskatoon’s most picturesque natural landscape. Step outside and immerse yourself in one of the city’s most coveted neighbourhoods. Downtown’s boutiques, acclaimed dining, and charming cafés are just moments away, while Broadway’s vibrant pubs, live music venues, and artistic spirit unfold at your doorstep. Inside, the residence is thoughtfully designed for both elegance and comfort. The expansive living area flows seamlessly onto the balcony, creating an inviting space to entertain or unwind while taking in sweeping river and skyline views. A dedicated dining room sets the stage for intimate dinners and memorable gatherings, while the generously sized primary bedroom offers a peaceful retreat. The second bedroom provides flexibility for guests, a home office, or additional living space. The four-piece bathroom is both stylish and functional, and the well-appointed kitchen is perfectly suited for everything from morning espresso rituals to inspired evening meals. Beyond your private suite, residents enjoy access to an amenities room ideal for hosting larger gatherings or connecting with neighbors. This is not simply a condominium; it is a refined lifestyle in one of Saskatoon’s most iconic and sought-after locations. (id:51699)
521 Sharma Crescent
Saskatoon, Saskatchewan
Welcome to 521 Sharma Cres in Aspen ridge beautifully designed 2025 built 1,523. sq. ft. semi-duplex offering modern comfort and exceptional value. Luxury vinyl flooring flows seamlessly throughout the home, complementing the bright and open-concept main floor. The stylish kitchen is a true highlight, featuring elegant quartz countertops in main floor, an abundance of well-crafted cabinetry, stainless steel appliances for both everyday living and entertaining. Large window size flood the home with natural light while ensuring year-round comfort and reduced energy consumption. Upstairs, the spacious primary bedroom provides a private retreat with a large walk-in closet and a 3-piece ensuite bathroom. Two additional well-sized bedrooms, another full 3-piece bathroom, and a conveniently located laundry room with washer and dryer complete this thoughtfully designed upper level. The home also includes a fully developed legal 1-bedroom basement suite, ideal for extended family or rental income. The suite features a separate entrance, its own electric meter, baseboard heating, and all required appliances included like (Stove, Fridge, OTR, Washer and Dryer) Outside, enjoy the fully built 12’ x 9’ deck, ideal for relaxing or entertaining. This exceptional property blends modern finishes, energy efficiency, and versatility—an excellent opportunity for homeowners and investors alike. Builder has taken extra 4 years of extended warranty on appliances apart from 1 year manufacturer warranty. Text or Call for a viewing today!! (id:51699)
214 Stovel Avenue E
Melfort, Saskatchewan
A lot to love! Or build on I mean. 214 Stovel Ave E is cleared and ready to do something. Zoned R2. 50x125. 18x24 garage sits at back of lot...a place to store that building material. Only so many in fill lots left. Listed at $36,000. Call today to inquire more! (id:51699)

