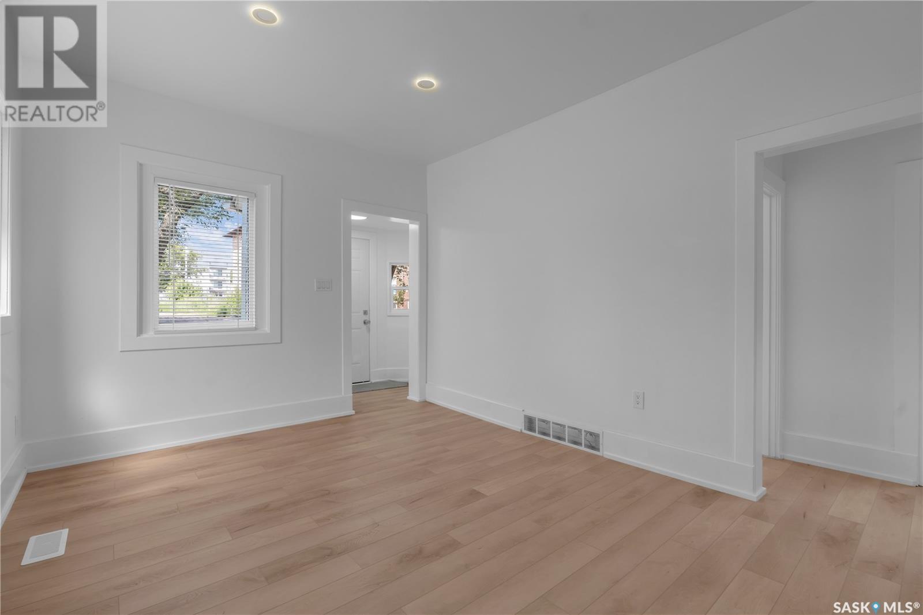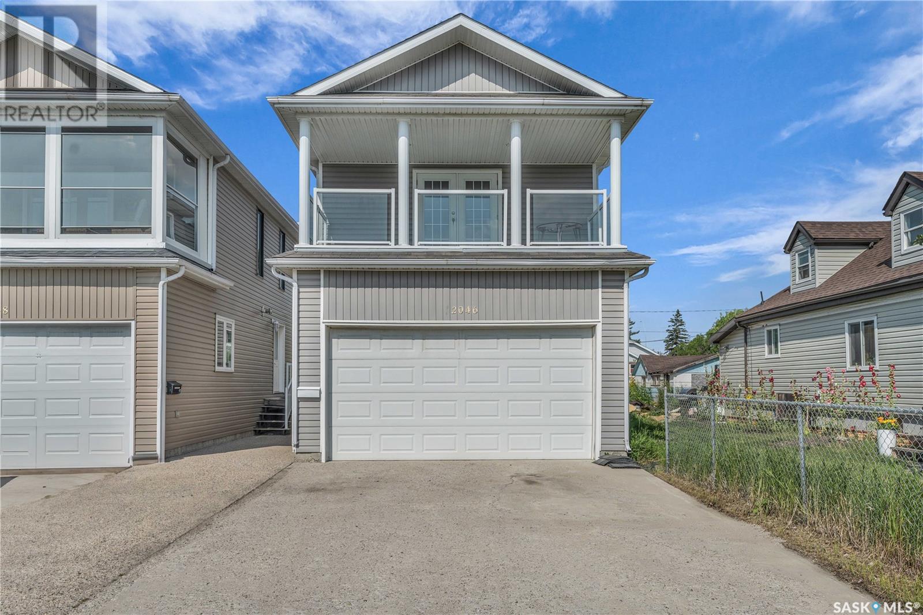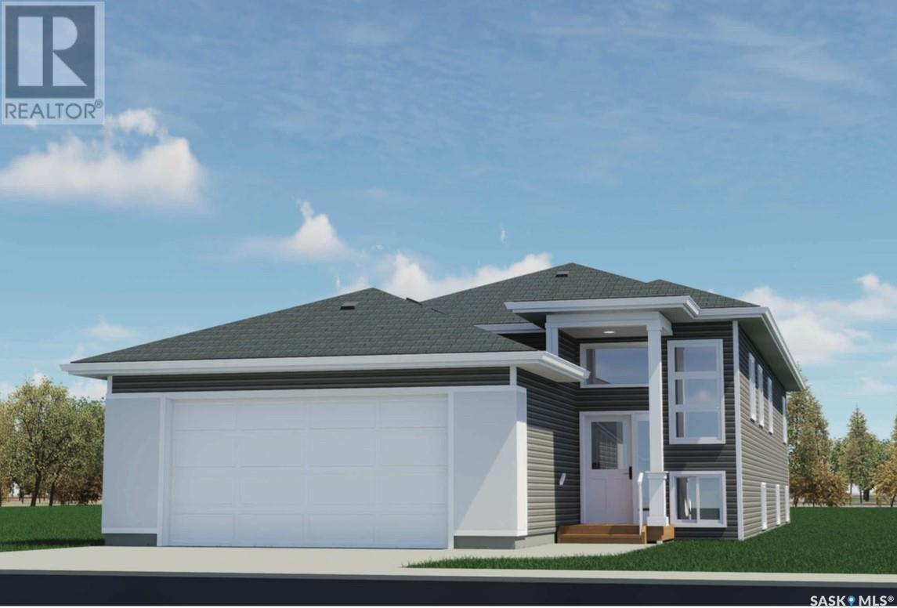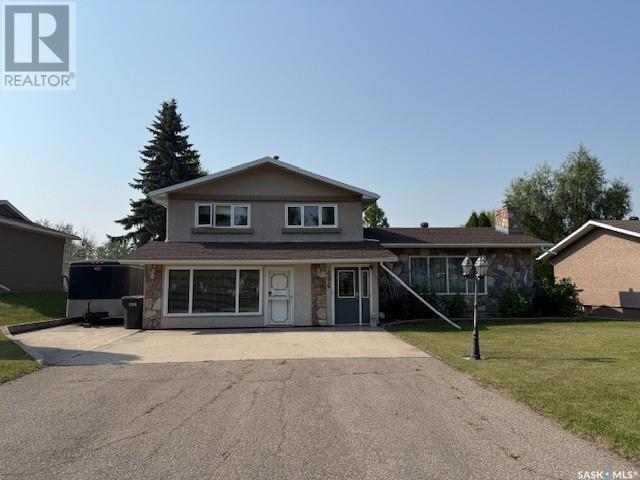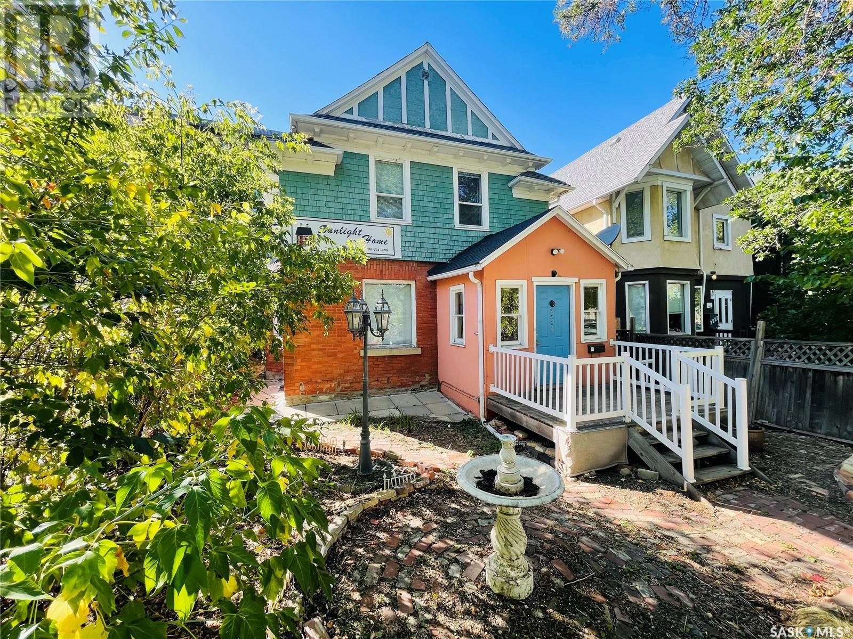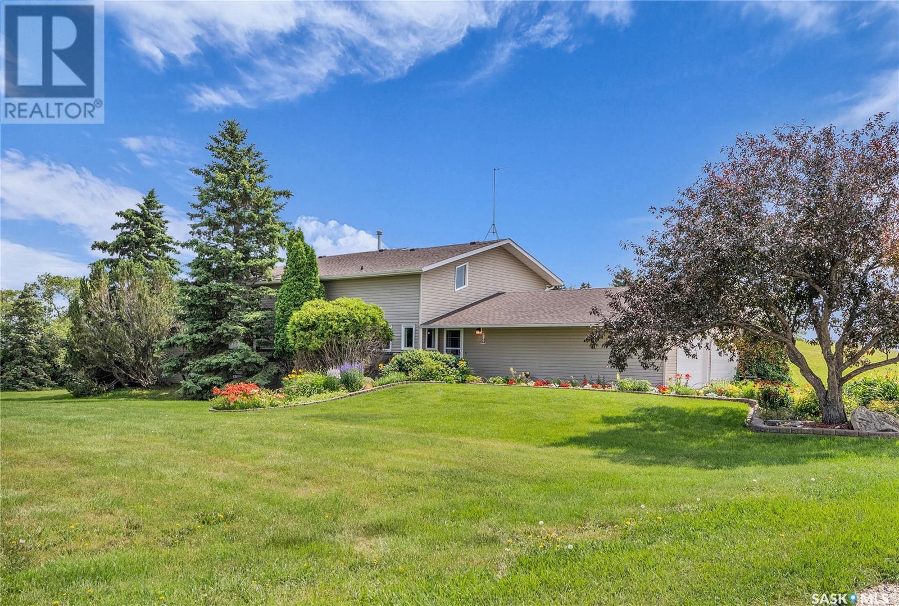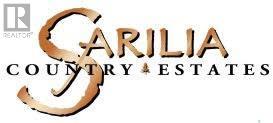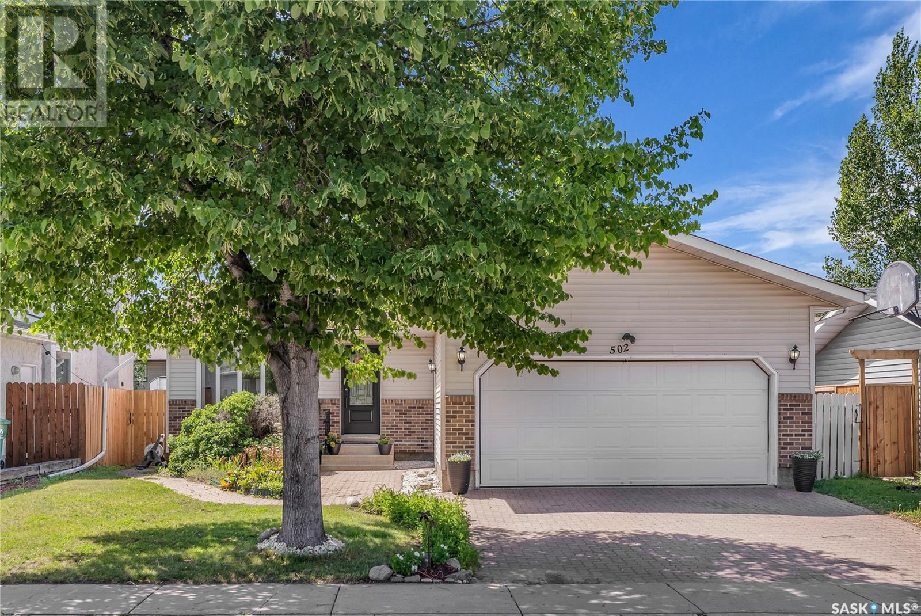120 O Avenue S
Saskatoon, Saskatchewan
Welcome to 120 O Avenue S, Saskatoon – A Fully Updated Bungalow in Pleasant Hill! This beautifully renovated bungalow blends modern upgrades with functional design, making it an ideal choice for first-time buyers, families, or investors. Offering 960 sq. ft. of thoughtfully designed space, the home features 3 spacious bedrooms, 1 upgraded 4-piece bathroom, and 1 stylish 3-piece bathroom, along with a fully finished basement for added versatility. Step into the 9-foot vaulted front living room, which creates a bright, grand, and inviting first impression. The kitchen is a true showstopper, boasting granite countertops, brand-new stainless steel appliances, a large walk-in pantry, and 39" over-height white cabinetry, offering both modern style and abundant storage. The open-concept living and family rooms are designed for comfort and style, featuring Vinyl Plank flooring, new light fixtures with adjustable color tones, and large upgraded windows that flood the home with natural light. The fully finished lower level extends your living space with a cozy family room, a dedicated laundry area with brand-new high-end washer and dryer, and a large storage room. The home is also equipped with a high-efficiency furnace. Conveniently located in Pleasant Hill, this home is close to schools, parks, and all essential amenities. Priced at just $299,900, 120 O Avenue S is move-in ready and offers exceptional style, comfort, and value. (id:51699)
10 2121 Rae Street
Regina, Saskatchewan
COMPLETELY UPDATED ONE BEDROOM, 2ND FLOOR CONDO IN THE HEART OF CATHEDRAL! Welcome to Park Lane, this nicely updated condo would be ideal for first time buyers or investors. Enter to the foyer that opens up into a bright open kitchen and dining area. The kitchen is updated with newer cappuccino cupboards, newer counters and a tile back splash. All of the windows have been updated and the main living area features engineered hardwood. The 4 pce bath has a brand new tub surround and newer toilet and vanity. The bedroom boasts a big window and lots of closet place. There is also a convenient storage room off the entrance that could be converted to a laundry room. The units condo fee’s include heat, water, snow removal, common area and building maintenance as well as contributions to the reserve fund. The unit comes with one electrified surface parking spot, all furniture is negotiable. This property is walking distance to all that Cathedral has to offer as well as being right next to downtown and minutes to Wascana Park. Please contact you Realtor for more information or personal tour. (id:51699)
629 Grandview Street W
Moose Jaw, Saskatchewan
Loaded with upgrades and ready to move into! This fully developed bungalow is so well maintained and offers desirable features throughout. A spacious living room, with attractive hardwood flooring, is bright and opens to the dining area and kitchen. Renovated in 2021, the kitchen offers luxury vinyl plank flooring and beautiful white cabinetry with tile backsplash. There are two bedrooms on the main floor both featuring hardwood floors. The four piece bath was updated in 2021 and has vinyl plank flooring. Basement development includes a large recreation room with a wood burning fireplace, a bedroom, den and an updated three piece bath. Additional features and upgrades include some PVC windows, a high efficiency furnace, house shingles (2020), sewer line (2022) and water heater (2024). Enjoy the fenced and meticulously maintained landscaped backyard from the large deck. A concrete driveway leads to the 12’ x 31’ fully insulated detached garage. Located in the quiet South Hill area, just steps to a park. Don't miss out on the opportunity to make it yours, call today to book your viewing! (id:51699)
262 Brighton Boulevard
Saskatoon, Saskatchewan
Ehrenburg built Semi Detached development in Brighton. Beautiful exterior design with bricks and siding. Conveniently located close to future schools, large parks and walking trails. This model is a 1520 sq ft. 2 storey with an open concept main floor. Kitchen includes a spacious island, superior built custom cabinets, built in OTR microwave and dishwasher, Quartz counter tops and open eating area. 2nd Level - 3 bedrooms. master bedroom with walk-in closet and 4 piece en-suite (shower & 2 sink vanity) BONUS ROOM on 2nd level. Front and back yard landscaped. New large capacity air conditioner, upgraded deck, front patio plus a 20 X 20 double garage . Shows 100 percent. (id:51699)
519 Silverwood Road
Saskatoon, Saskatchewan
Located on the corner of desirable Gustin Cres and Silverwood Road just steps from the river, this professionally renovated home is the perfect blend of modern luxury and thoughtful design. The main floor features a bright, open-concept layout with a spacious living room, stunning designer kitchen, and dining area—perfect for entertaining or everyday living. The kitchen showcases maple cabinetry, granite countertops, a massive island with built-in bar fridge, custom appliance lift, built-in recycling, and sleek stainless steel appliances. The luxurious primary suite offers a Jack and Jill entrance to a spectacular 5-piece ensuite complete with double sinks, soaker tub, separate shower, and a massive walk-in closet. The third level impresses with a cozy family room featuring a beautiful electric fireplace, a stylish 3-piece bathroom with a steam shower, and a spacious mudroom/laundry room—both with heated tile flooring and direct access to the oversized 27x24 double attached garage with epoxy flake floors. The freshly painted fourth level adds even more living space with a generously sized bedroom, a large den, ample storage, and updated mechanical. Outside, this home has been completely refreshed with sleek, modern siding, shingles, new exterior doors, and updated windows, offering excellent curb appeal and long-term peace of mind. Truly move-in ready in one of Saskatoon’s most scenic and established neighborhoods.... As per the Seller’s direction, all offers will be presented on 2025-07-25 at 2:00 PM (id:51699)
1 1013 Victoria Avenue
Saskatoon, Saskatchewan
Welcome to this charming and updated 3-bedroom, 1-bathroom townhouse located in the heart of Nutana—one of Saskatoon's most sought-after neighborhoods! This ground-floor unit offers just under 1,000 sq ft of bright, functional living space, complete with in-suite laundry and a spacious front deck perfect for relaxing or entertaining. Step inside to find a clean and well-maintained interior with several upgrades throughout. The open layout is ideal for a variety of lifestyles, whether you're a first-time buyer, investor, or looking to downsize. All appliances are included, making this a move-in-ready opportunity. Enjoy unbeatable access to the vibrant Broadway district and Victoria Avenue shops and cafes—just steps from your door! With low condo fees and property taxes, this is an affordable way to own in a prime location. Don’t miss your chance to own in this iconic neighborhood—call your agent to schedule a private showing today!... As per the Seller’s direction, all offers will be presented on 2025-07-25 at 4:00 PM (id:51699)
1726 Cameron Avenue
Saskatoon, Saskatchewan
Welcome to a beautifully maintained and move in ready 4-bedroom, 2-bathroom bungalow located on a quiet street in one of Saskatoon’s most established east-side communities in Brevoort Park neighbourhood. Set on a spacious 50-foot wide lot, this home offers a perfect mix of comfort, space, and an unbeatable family-friendly location. Inside, you’ll find a warm and inviting layout with plenty of room to play, visit, and relax—both on the main floor and in the recently updated and finished basement. The kitchen is functional and well-appointed, featuring ample cabinetry and a walk in pantry for all your storage needs. A dedicated laundry room offers added convenience, complete with a sink and counter space for folding and organizing. There's also a separate storage room perfect for shelves and/or a workshop. Step outside into the fully fenced backyard, ideal for kids, pets, or summer gatherings. With mature trees and plenty of green space, it’s the perfect spot to unwind or entertain. Location Highlights: Walking distance to Brevoort Park School and St. Matthew School Near Walter Murray Collegiate and Holy Cross High School Close to parks and green spaces including Brevoort Park and Cumberland Park Easy access to 8th Street shopping, dining, and amenities Quick connection to Circle Drive and public transit routes With room to grow and a layout designed for family living, this is a place to truly call home. (id:51699)
2046 Alexandra Street
Regina, Saskatchewan
Welcome to 2046 Alexander Street, located in Pioneer Village near the Royal Regina Golf Club and scenic pathways, with easy access to Lewvan Drive and all the amenities of the Cathedral neighbourhood. This 1565 square foot, 2-storey modern home with an open floor plan is spotless, and complete with an attached double garage. The living room features hardwood flooring that extends through the dining area. You’ll love the kitchen that offers a nice black appliance package, tile flooring, warm wood cabinets, plenty of counter and cupboard/drawer space, a pantry, tile backsplash, and a large island with storage and a double sink. A convenient 2-piece bathroom completes the main floor. Upstairs, the carpeted primary bedroom boasts a large closet with built-in storage, a fantastic 4-piece ensuite with tile flooring, stand-alone shower and a huge corner soaker tub, and french doors that lead to a private, covered balcony. Two more good sized bedrooms and a large 4-piece main bath with tile tub surround and flooring complete the upper level. The basement has been developed beautifully with warm laminate flooring, a spacious recreation area, a bedroom and den, as well as a spacious laundry and utility room. The fully fenced back yard is ready to enjoy with a concrete patio and raised deck. Value added features of this home include window coverings, central A/C, hi-eff furnace, and alarm system. This is a wonderful home and might be perfect for you, don’t miss out on the opportunity to make it yours. Call your agent to schedule a showing today.... As per the Seller’s direction, all offers will be presented on 2025-07-25 at 10:00 AM (id:51699)
322 Vancouver Avenue S
Saskatoon, Saskatchewan
This charming bungalow is the perfect blend of comfort, style, and peace of mind. Over the years, it has been lovingly maintained and thoughtfully upgraded, so all the big jobs are already done for you. Whether you're a first-time buyer, downsizing, or just looking for a move-in-ready home, this one truly stands out. Step inside and you’ll immediately notice how bright and welcoming it feels. The large living room window, replaced in 2019, lets in plenty of natural light and sets the tone for the rest of the home. The flooring throughout has been updated over the past five years, adding warmth and continuity to each room. Fresh window treatments and new doors at both entrances make everything feel polished and inviting. The kitchen and bathrooms have also been refreshed, with the basement bathroom completely remodeled in 2023. That same year, brand-new drywall was installed downstairs, giving the lower level a clean and solid finish. In 2024, the basement was further upgraded with new water lines—another major update you won’t have to worry about. This home also takes care of your comfort. A high-efficiency furnace and water heater were installed in 2013, and in 2024, a brand-new central A/C unit was added to keep summers cool and relaxing. The shingles were replaced in 2017, and exterior improvements include new soffit, fascia, and gutters in 2019, along with a new fence added just this year for extra privacy and charm. Located in a quiet, friendly neighborhood close to schools, parks, and amenities, this home has both character and quality. You’ll feel the care that’s gone into every corner—from top to bottom—making it truly ready for its next chapter. Don’t miss your chance to see it in person. Homes like this don’t come around often. Buyer and buyer’s agent to verify all measurements.... As per the Seller’s direction, all offers will be presented on 2025-07-24 at 9:00 PM (id:51699)
3150 Bowen Street
Regina, Saskatchewan
Welcome to the Richmond. Ehrenburg Homes Premier builders latest offering in the vibrant Eastbrook neighbhourhood located close to an abundance of amenities, parks and schools.1559 Sq ft of luxury build with high end materials used throughout. Spacious open concept layout with large kitchen/dining area featuring centre island and stone counters with beautiful modern design cabinetry. Spacious living room with fireplace feature wall handy 1/2 bath on main. 2nd level with large primary suite featuring 4pc ensuite and walkin closet, 2 additional bedrooms and very functional BONUS room, main bath and hand 2nd floor laundry. Inside entry to the double attached garage. Basement features a side entrance to accommodate a future suite. Exterior walls are framed and insulated with roughed in plumbing. Superior construction foundation has a 4” rebar reinforced slab and is built on piles. Exterior features front landscaping, sidewalk, and underground sprinklers. Interior photos from previous build. Call for more information! (id:51699)
298 Stromberg Court
Saskatoon, Saskatchewan
Discover modern living at 298 Stromberg Court in Saskatoon’s vibrant Kensington community. This brand-new two-storey home will offer large 3 bedrooms plus a bonus room to lounge around with the family on the second floor. You can also enjoy second floor laundry. The main level is an open-concept with a walk-through pantry and large windows for extra natural light. The full basement had a separate side entry for future suite potential. The garage is oversized, as is the lot for a massive backyard to entertain during the summer months. Built for comfort and efficiency, it features triple-pane windows, high-grade insulation, a built-in radon pipe, and a 95% high-efficiency furnace with HRV system. Complete with a sleek modern exterior, this home will be move-in ready in a family-friendly neighbourhood close to parks, schools, and amenities. Early 2026 completion with a New Home Warranty. (id:51699)
484 Stewart Street
Kamsack, Saskatchewan
Charming & spacious family home in prime Kamsack location! Welcome to your next chapter in this fantastic 3-level split home, beautifully situated across from Kamsack’s sports grounds and high school—offering stunning views and unbeatable convenience. With over 1600 sq ft of above-ground living space, this home is designed with family comfort and versatility in mind. The upper level includes four bedrooms to meet every family’s needs and a full 4-piece bathroom with plenty of space for busy mornings. The main level is bright and airy with large windows and patio doors that flood the space with natural light. It boasts a cozy gas fireplace that anchors the living room for warm family nights and there are fresh updates to include gleaming hardwood floors, some new paint, and sleek granite countertops. Stainless steel appliances and a brand-new hot water tank offer modern utility. The lower level offers a private family room, perfect for movie nights or a quiet retreat, a separate rec/playroom to spark creativity and play, a centrally located laundry for easy access, and a handy 2-piece bathroom near the back entrance. You’ll love the outdoor oasis with a fully fenced backyard and spacious wood deck for summer entertaining. Relax and unwind in the hot tub under the stars. Enjoy the oversized double garage plus a wide parking pad, perfect for campers, boats, or extra vehicles. There is bonus storage with a 12x20 shed and additional tarp shelter for all your gear. From its thoughtful layout to its abundance of space and upgrades, this property offers everything a growing family could want. Come take a look, you might just fall in love. (id:51699)
2230 Rose Street
Regina, Saskatchewan
Welcome to this great two story family home in Transition Area, some commercial use also possible. This house has the character of an old home but all the modern conveniences of a newer property. property was stripped down to the studs and rebuilt, reinsulated and rewired plus newer plumbing from stack out and repoured basement floor. This home features beautiful high ceilings highlighted with crown mouldings, the nice sized kitchen and bright dining area. The spacious family room which is built on grade beams with jacks features a fireplace and looks out into a beautiful courtyard and flower garden, a bedroom/den and a 3pc bath finish the main floor. The 2nd level features three bedrooms which includes a large master with sitting room, a walk-in closet and an ensuite that has a jet tub. As an added bonus there are 2nd floor laundry area plus a main bathroom with a beautiful claw foot tub and separate shower. The basement area is also development with a rec room, bedroom and a 4 pc bathroom. Many update throughout the home including most windows, flooring, painting, etc. (id:51699)
16 Lindsay Drive
Saskatoon, Saskatchewan
Welcome to this well-maintained 1060 sq ft bungalow in the desirable neighborhood of Greystone Heights. Built in 1961, this 4-bedroom, 2-bathroom home features fresh paint throughout and unique custom built-in cabinetry in the dining room and primary bedroom. The kitchen is open to the dining and living room with ample of cupboard space. In 2021 an induction cooktop with convection oven was installed. The spacious backyard backs onto green space and includes a covered patio, new fencing, and a play structure built in 2020 that stays with the home. A highlight of the property is the large, insulated and drywalled double detached garage with two overhead doors—providing convenient access from both the driveway and back alley. The garage is equipped with separate power, making it perfect for a workshop or hobby space. In 2018 furnace and air conditioning were replaced, In 2024 all main floor light fixtures were upgraded to LED (except bathroom) to add modern efficiency, and the basement family room lights were upgraded to LED panels. With a separate back entrance to the basement you will find a good size family room, a bedroom and 3-pc bathroom, The good laundry is located with the utilities plus additional storage. Also there is another room that could be used as a workshop. office or sewing room. You will also find tonnes of storage space in the basement. Ideally located close to schools, parks, shopping, and all other amenities along 8th Street plus quick access to Circle Dr. Don’t miss this fantastic opportunity, whether you're looking for a family home or an investment, this property offers the perfect blend of comfort and convenience. Book your showing today! (id:51699)
Sapsford Acreage
Perdue Rm No. 346, Saskatchewan
Discover this uniquely designed acreage home, nestled in the hills and thoughtfully crafted by the original owner. Offering nearly 3,000 sqft of total living space, this 4-bedroom, 4-bathroom home is ideal for large families, home-based businesses, or anyone seeking space, privacy, and character. The main floor boasts a spacious recently updated kitchen with abundant cabinetry, stainless steel appliances, and open layout perfect for entertaining. Hickory hardwood floors and vaulted ceilings create an inviting living space, complemented by built-in cabinetry and custom features throughout. There is an impressive 26' x 32' bonus room—ideal as a family room, studio, office, or could easily be converted into additional bedrooms. An additional bedroom/office is located on the main. The 4-piece bathroom features an air jet tub, and the generous mudroom/laundry area includes a convenient powder room and direct access to the insulated garage. A spiral staircase leads to the luxurious 600 sq ft primary suite with a 3-piece ensuite and extended vanity. A fully developed basement offers two more bedrooms, a full bathroom, and separate entry through the garage or the main house—great for extended family or guests. Outside, enjoy the 14'x48' cedar deck with pergola covering, perfect for relaxing or entertaining with scenic views and peaceful walking paths. Outbuildings are extensive and include a 25'x50' insulated and finished garage/shop combo, a 16'x30' heated barn/workshop with concrete floor and power, a massive 25'x110' storage shed with multiple garage doors (including a 12' door) and ample shelving, plus several other storage buildings and a 24'x8' garden shed. Additional features include a covered fire pit area, children’s playhouse and swings, gravelled RV parking, and a fenced lagoon. Recent updates include new kitchen cabinets, backsplash, and main floor flooring (2013), and a new water heater (2025). Heating is provided by an efficient boiler furnace. View today! (id:51699)
74 Howell Avenue
Saskatoon, Saskatchewan
Welcome to 74 Howell Ave, a 3 level split style home located in Saskatoon's Hudson Bay Park neighbourhood. Originally built in 1963 it has been very well cared for and is now ready for new owners. Walking in you are greeted by hardwood floors that flow from the living room and dining room. The kitchen is neatly tucked around the corner and has had a few recent improvements. The current owner added this this butcher block prep area and with new cupboards above and below. There are large windows at the front and back of the house allowing abundance of natural light. Up on the second floor you'll find 3 bedrooms and a bathroom a tub, shower, and a vanity with 2 sinks. Heading down on the third floor is a family room with an electric fireplace, more big windows, a 4 piece bathroom, and the laundry room. The backyard is sure to impress! It’s a huge lot at 64 x 110, it's nicely manicured, there’s a Coast hot tub, a couple sheds, and a 14 x 24 single detached garage. (id:51699)
211 Upland Drive
Regina, Saskatchewan
Welcome to 211 Upland Drive, a solid 3-bedroom, 2-bathroom home offering excellent value in a family-friendly neighbourhood. With hardwood flooring, stone counter tops and an updated exterior, this property has strong potential to gain equity. While the interior does require some work, the home is priced accordingly, making it a fantastic opportunity for buyers looking to add equity through renovations or investors seeking their next project. Don’t miss this chance to get into a well-located home at an affordable price point! (id:51699)
116 Ceylon Street
Lipton, Saskatchewan
If you’ve been waiting for that perfect mix of space, charm, and functionality — you’re going to want to check out 116 Ceylon Street in Lipton. This beautifully updated 1,427 sq ft bungalow sits on an impressive four corner lots, offering a setting that feels more like an acreage than an in-town property. The house itself is full of thoughtful updates. You’ll love the double-sided stone fireplace that anchors the living space, creating a warm and inviting spot to unwind. The dining room is bright and airy, thanks to oversized windows that fill the space with sunlight. In the kitchen, white cabinets, sleek counters, a stylish barn sink, and newer appliances (yes, even a hidden dishwasher!) blend classic charm with modern convenience. The layout includes main floor laundry with a 2-piece bath, a spacious primary bedroom with peaceful yard views, a beautifully finished 4-piece bathroom, and two more bedrooms (no closets), including one with direct access to a covered back deck — perfect for quiet mornings or relaxing evenings. Downstairs, the newly insulated partial basement offers loads of storage and houses all the mechanicals. But the real magic is outside. The yard is stunning — think mature trees, garden boxes, a greenhouse, a firepit area, and a gazebo made for summer evenings. There’s a small insulated shop, two canvas garages, an RV plug-in, and even a separate guest house that’s ready for your creative touch — whether you want a rental suite, artist’s studio, or the ultimate hangout space (man-cave or she-shed). The town has already approved a septic tank install to add a bathroom to the guest house, too. Located in the welcoming community of Lipton with municipal RO water, this property is just minutes from Fort Qu’Appelle, close to the Chain Lakes, and under an hour from Regina. It’s a rare find — full of charm, space, and potential. *1940s original build with a complete renovation all the way around to bring it to a 2013 build age.* (id:51699)
2 Hordern Street
Shields, Saskatchewan
Welcome to 2 Hordern St., located in the heart of Shields, SK. Take advantage of your two-minute proximity to Blackstrap Lake and get ready to reside in a mini oasis! This home features three bedrooms and one 4-piece bathroom. It also includes a newly renovated basement and bathroom upgrade! On the main floor, you’ll find a spacious family room addition (added in 2002) that offers plenty of space and opens beautifully to the backyard. In addition, an open-concept kitchen and dining area lead into the main floor bathroom and bedroom. The lower level includes two bedrooms, which have been newly renovated, as well as the home’s mechanical room and washer/dryer area. The exterior of this home brings your holiday to you, featuring a variety of fruit trees and vegetables. For example, you’ll find a chokecherry tree, raspberry bushes, apple trees, and much more! Take advantage of summer gardening with the large garden space. Store your vehicles and ATVs in the large double-car garage, which is fully insulated and fully heated—keeping everything nice and warm during the winter. This home is perfect for all four seasons and is approximately a two-minute walk to the lake trail, sport court, and green space access. It’s also a ten-minute walk to the beach, community hall, golf course, playgrounds, and hills, and only a ten-minute drive to Dundurn and Blackstrap Provincial Park. (id:51699)
106 Circlebrooke Drive
Yorkton, Saskatchewan
Welcome to this updated home in Yorkton’s SW that leaves you nothing to do but move in! This bright and spacious home is located on a quiet street with a large fenced yard, perfect for entertaining or a quiet night around the fire. Many updates have been completed, from lights to taps to flooring, this house was finished with quality products. Modern cabinets and appliances in the kitchen with storage in mind. There is plenty of space to entertain inside as well! There is a total of four bedrooms, a den/ office and 2.5 bathrooms. The home has also seen updates including an exterior wrap with triple pane windows, insulation, siding, shingles and doors. The attached garage and carport offer great coverage for your vehicles. The gazebo in the yard is negotiable. The house is wired with ethernet and has exterior LED lighting. It has a newer furnace, central AC, RO water, softener, on demand hot water and central vacuum. So walk in, sit down and make yourself at home! (id:51699)
473 Saskatchewan Road
Laird Rm No. 404, Saskatchewan
Unreal price on this building site at Sarilia Country Estates. Services to your lots edge. This is a place where neighbors look out for each other nestled in the picturesque North Saskatchewan River Valley. Only a couple minutes to Langham by a well maintained grid then hit the double-lane highway for simple commutes Year round recreation is just a step out the door. Visit the Sarilia website for more information about the area. Nice river views from this lot with an environmental reserve valley in-front, unobstructed sunsets. (id:51699)
723 Budz Court
Saskatoon, Saskatchewan
Welcome to 723 Budz Court, an exceptional family home in a quiet cul-de-sac on a large pie-shaped lot in sought-after Arbor Creek. This meticulously maintained property stands out for its quality renovations, thoughtful upgrades, and immaculate yard. Over recent years, the home has seen extensive, professionally completed renovations, making it truly move-in ready. The beautifully landscaped, south-facing backyard offers privacy featuring a newer vinyl fence, oversized hot tub, three natural gas lines for BBQs or a fire table, a $4,000 bolted-in LED lit umbrella, mature trees, and a spacious deck. Inside, the main floor is warm and inviting with large south-facing windows and impresses with engineered hardwood flooring, upgraded light fixtures including LED pot lights, and all new interior doors and hardware. The renovated kitchen is complete with stainless steel appliances, marble countertops, tiled backsplash, a pantry, and an updated island that gives more storage and seating. The layout includes a sophisticated living room with gas fireplace, main floor laundry, and a convenient two-piece bathroom. Upstairs, the primary bedroom features a recently custom-built walk-in closet and a full ensuite. Two additional bedrooms with custom closet shelving, and a four-piece bathroom to complete the second floor. The basement provides even more room to enjoy, with a comfortable family room, recreation space, a full bedroom, and a three-piece bathroom. The attached 22x22 garage is fully insulated and heated with blown-in insulation in the attic and has plenty of storage options, plus access that leads to a gated storage area on the east side of the home. The oversized driveway provides space for parking recreational vehicles. Located in a desirable cul-de-sac and surrounded by well-kept homes, 723 Budz Court offers the rare combination of tasteful updates, pristine condition, ... As per the Seller’s direction, all offers will be presented on 2025-07-24 at 3:00 PM (id:51699)
502 Brightsand Crescent
Saskatoon, Saskatchewan
Welcome to 502 Brightsand Crescent. This beautifully maintained 3-bedroom, 3-bathroom bungalow is located in the highly desirable Lakeridge neighborhood. Nestled on a quiet, family-friendly street, this home offers the perfect balance of comfort, functionality, and location. The main floor layout creates an effortless flow between the main living areas, providing a great space for both relaxation and entertaining. Step inside to a spacious, inviting living room that gleams with natural light, and a thoughtfully updated kitchen, with ample counter and cabinet space. Down the hall you'll see that all of the flooring has been updated, just this year! The master bedroom includes a renovated, private 3-piece ensuite, while two additional bedrooms and a full updated bathroom complete the main floor. Downstairs, you’ll find a fully developed basement with a generous family/rec room, a third bathroom, laundry area, and plenty of storage—offering tons of flexibility for your lifestyle. There is a large den with closet, that would make a perfect fourth bedroom to the home, with the addition of a basement window. Additional features include a 2-car attached garage, a fully landscaped yard, and a spacious deck—ideal for enjoying Saskatoon's beautiful summers. A few "big ticket" items to note - Furnace & Water Heater (2023), Windows & Doors (2024), Vinyl flooring (2025). Located close to schools, parks, shopping, transit, and so much more! This home is move-in ready, and won't last long. Call your favorite Saskatoon Realtor today! (id:51699)
20 Dunning Crescent
Regina, Saskatchewan
Welcome to 20 Dunning Crescent, located in the highly sought-after Hillsdale neighborhood. You’ll enjoy easy access to the university and all south-end amenities, with elementary schools like Marion McVeety just a short walk away. Sitting on a massive lot of over 11,000 sq ft, this well-maintained 1,200 sq ft bungalow features a functional layout. The large foyer leads into a bright, spacious living room that opens to a dining area with big windows overlooking the backyard. The updated white kitchen offers ample counter and storage space. Three generous bedrooms and a 4-piece bathroom complete the main floor. The basement, accessible via a separate back entrance, is reframed with three bedrooms, an open den (suitable as a dining area), a 3-piece bathroom, and a mini cooking area setup inside the utility room. The laundry area, also in the utility room, includes abundant storage space. The fully landscaped backyard is a rare oasis with lush lawn, trees, shrubs, flowers - a true private garden. Recent updates include PVC windows, sewer line under the yard, and shingles. A double detached garage with an extended driveway (front portion is shared.) adds to your convenience!... As per the Seller’s direction, all offers will be presented on 2025-07-24 at 5:00 PM (id:51699)

