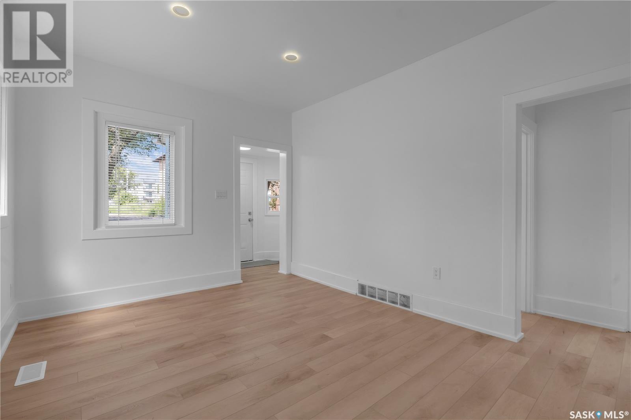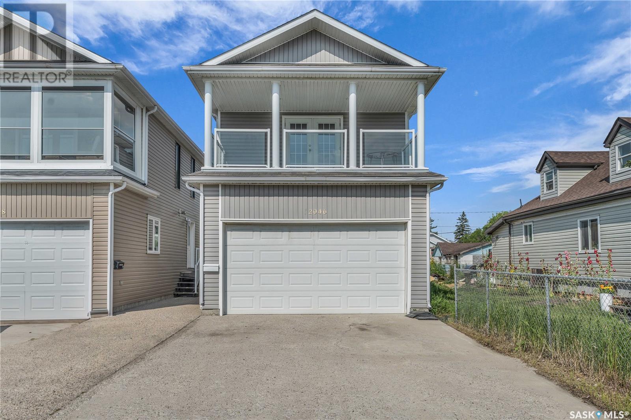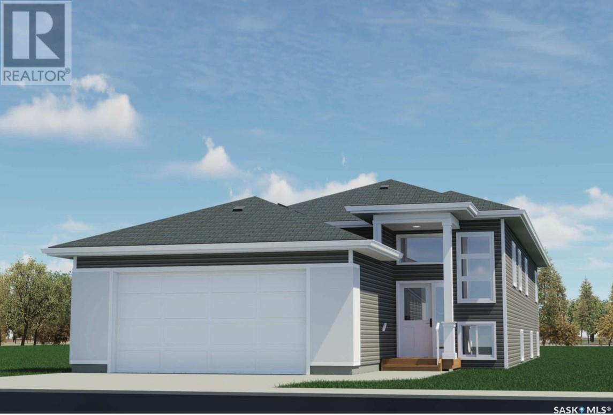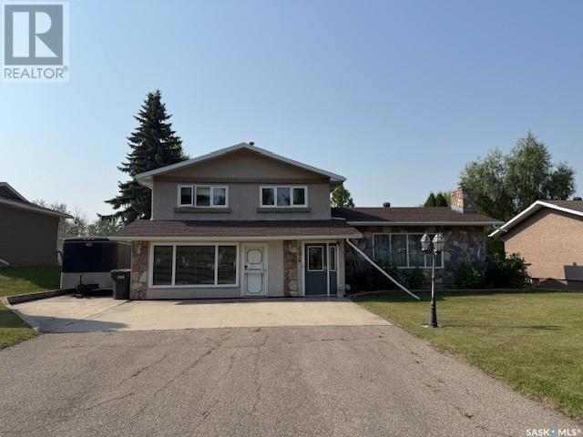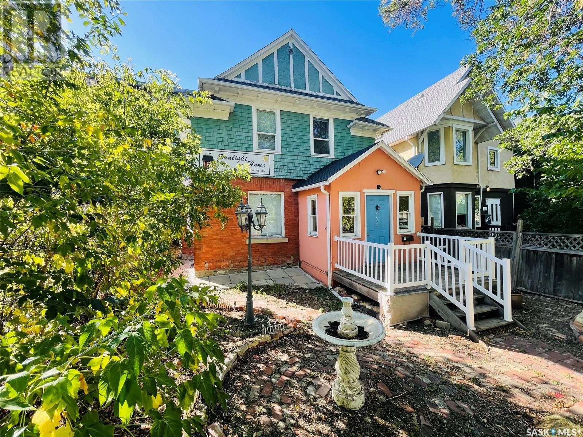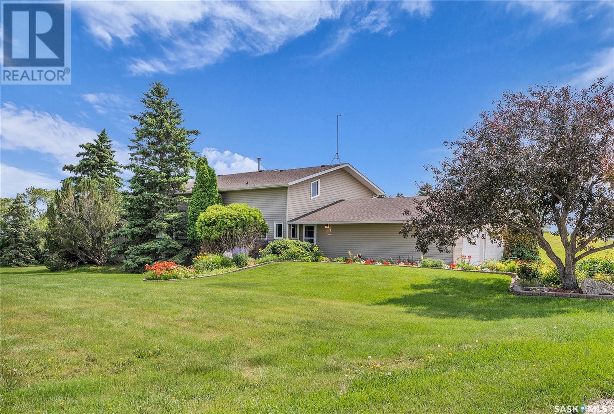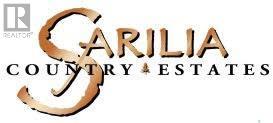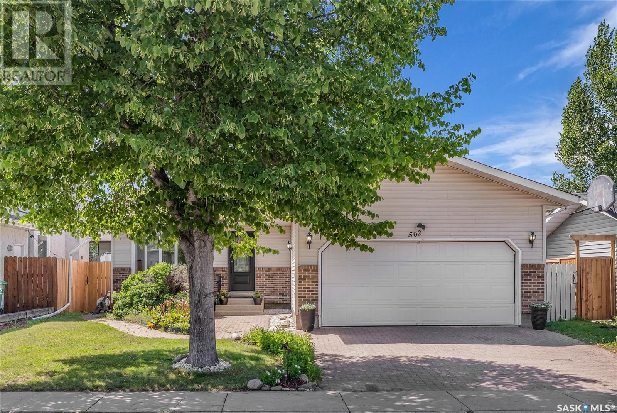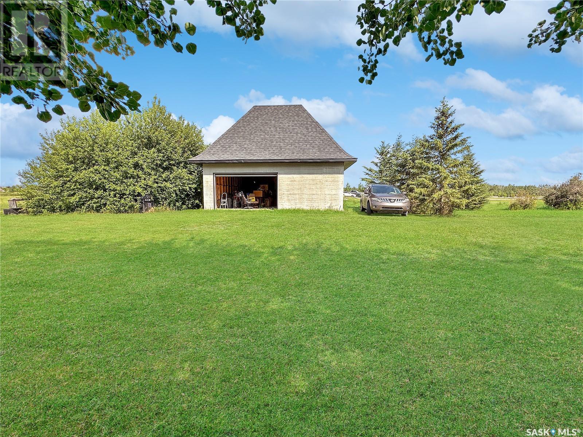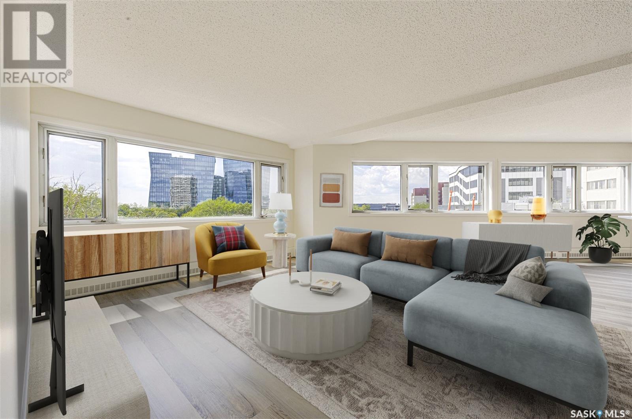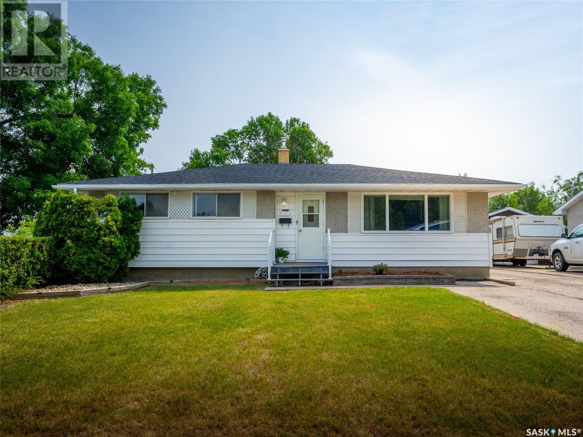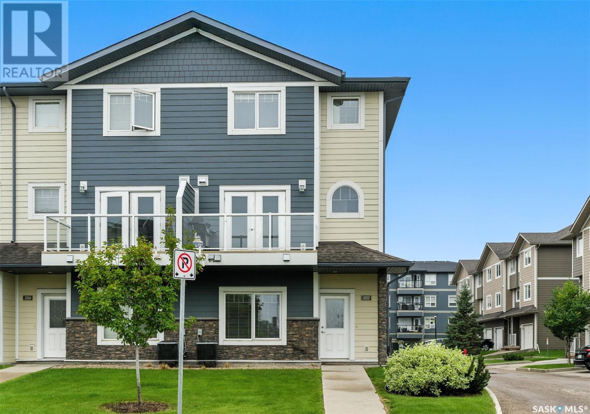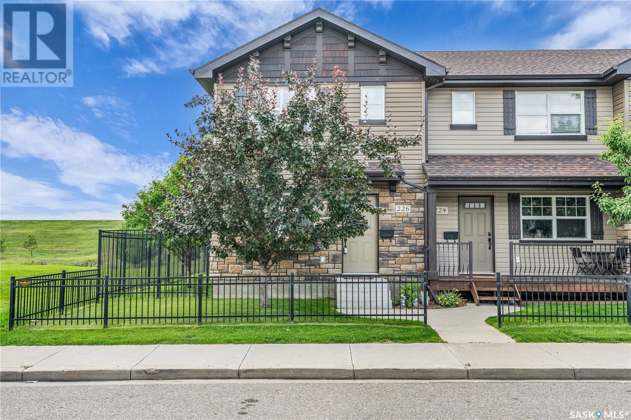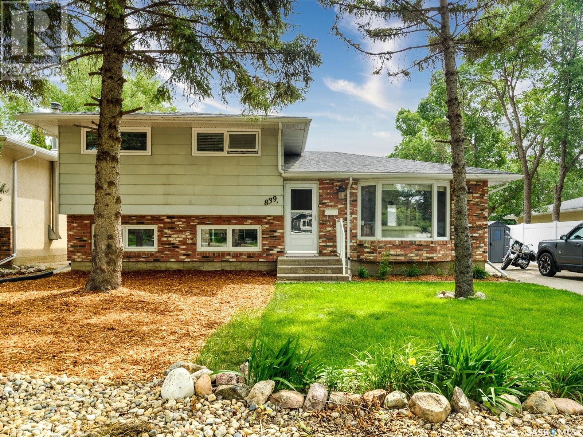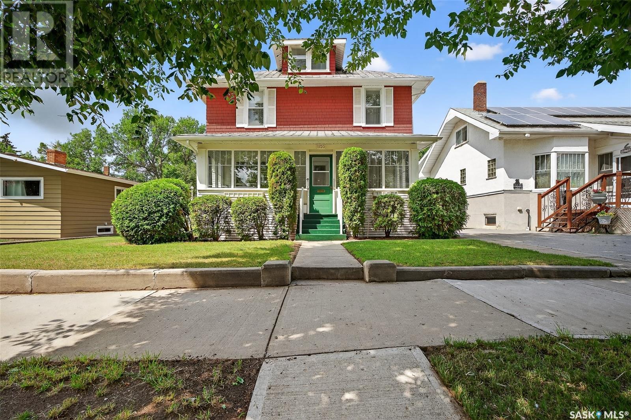120 O Avenue S
Saskatoon, Saskatchewan
Welcome to 120 O Avenue S, Saskatoon – A Fully Updated Bungalow in Pleasant Hill! This beautifully renovated bungalow blends modern upgrades with functional design, making it an ideal choice for first-time buyers, families, or investors. Offering 960 sq. ft. of thoughtfully designed space, the home features 3 spacious bedrooms, 1 upgraded 4-piece bathroom, and 1 stylish 3-piece bathroom, along with a fully finished basement for added versatility. Step into the 9-foot vaulted front living room, which creates a bright, grand, and inviting first impression. The kitchen is a true showstopper, boasting granite countertops, brand-new stainless steel appliances, a large walk-in pantry, and 39" over-height white cabinetry, offering both modern style and abundant storage. The open-concept living and family rooms are designed for comfort and style, featuring Vinyl Plank flooring, new light fixtures with adjustable color tones, and large upgraded windows that flood the home with natural light. The fully finished lower level extends your living space with a cozy family room, a dedicated laundry area with brand-new high-end washer and dryer, and a large storage room. The home is also equipped with a high-efficiency furnace. Conveniently located in Pleasant Hill, this home is close to schools, parks, and all essential amenities. Priced at just $299,900, 120 O Avenue S is move-in ready and offers exceptional style, comfort, and value. (id:51699)
10 2121 Rae Street
Regina, Saskatchewan
COMPLETELY UPDATED ONE BEDROOM, 2ND FLOOR CONDO IN THE HEART OF CATHEDRAL! Welcome to Park Lane, this nicely updated condo would be ideal for first time buyers or investors. Enter to the foyer that opens up into a bright open kitchen and dining area. The kitchen is updated with newer cappuccino cupboards, newer counters and a tile back splash. All of the windows have been updated and the main living area features engineered hardwood. The 4 pce bath has a brand new tub surround and newer toilet and vanity. The bedroom boasts a big window and lots of closet place. There is also a convenient storage room off the entrance that could be converted to a laundry room. The units condo fee’s include heat, water, snow removal, common area and building maintenance as well as contributions to the reserve fund. The unit comes with one electrified surface parking spot, all furniture is negotiable. This property is walking distance to all that Cathedral has to offer as well as being right next to downtown and minutes to Wascana Park. Please contact you Realtor for more information or personal tour. (id:51699)
629 Grandview Street W
Moose Jaw, Saskatchewan
Loaded with upgrades and ready to move into! This fully developed bungalow is so well maintained and offers desirable features throughout. A spacious living room, with attractive hardwood flooring, is bright and opens to the dining area and kitchen. Renovated in 2021, the kitchen offers luxury vinyl plank flooring and beautiful white cabinetry with tile backsplash. There are two bedrooms on the main floor both featuring hardwood floors. The four piece bath was updated in 2021 and has vinyl plank flooring. Basement development includes a large recreation room with a wood burning fireplace, a bedroom, den and an updated three piece bath. Additional features and upgrades include some PVC windows, a high efficiency furnace, house shingles (2020), sewer line (2022) and water heater (2024). Enjoy the fenced and meticulously maintained landscaped backyard from the large deck. A concrete driveway leads to the 12’ x 31’ fully insulated detached garage. Located in the quiet South Hill area, just steps to a park. Don't miss out on the opportunity to make it yours, call today to book your viewing! (id:51699)
262 Brighton Boulevard
Saskatoon, Saskatchewan
Ehrenburg built Semi Detached development in Brighton. Beautiful exterior design with bricks and siding. Conveniently located close to future schools, large parks and walking trails. This model is a 1520 sq ft. 2 storey with an open concept main floor. Kitchen includes a spacious island, superior built custom cabinets, built in OTR microwave and dishwasher, Quartz counter tops and open eating area. 2nd Level - 3 bedrooms. master bedroom with walk-in closet and 4 piece en-suite (shower & 2 sink vanity) BONUS ROOM on 2nd level. Front and back yard landscaped. New large capacity air conditioner, upgraded deck, front patio plus a 20 X 20 double garage . Shows 100 percent. (id:51699)
519 Silverwood Road
Saskatoon, Saskatchewan
Located on the corner of desirable Gustin Cres and Silverwood Road just steps from the river, this professionally renovated home is the perfect blend of modern luxury and thoughtful design. The main floor features a bright, open-concept layout with a spacious living room, stunning designer kitchen, and dining area—perfect for entertaining or everyday living. The kitchen showcases maple cabinetry, granite countertops, a massive island with built-in bar fridge, custom appliance lift, built-in recycling, and sleek stainless steel appliances. The luxurious primary suite offers a Jack and Jill entrance to a spectacular 5-piece ensuite complete with double sinks, soaker tub, separate shower, and a massive walk-in closet. The third level impresses with a cozy family room featuring a beautiful electric fireplace, a stylish 3-piece bathroom with a steam shower, and a spacious mudroom/laundry room—both with heated tile flooring and direct access to the oversized 27x24 double attached garage with epoxy flake floors. The freshly painted fourth level adds even more living space with a generously sized bedroom, a large den, ample storage, and updated mechanical. Outside, this home has been completely refreshed with sleek, modern siding, shingles, new exterior doors, and updated windows, offering excellent curb appeal and long-term peace of mind. Truly move-in ready in one of Saskatoon’s most scenic and established neighborhoods.... As per the Seller’s direction, all offers will be presented on 2025-07-25 at 2:00 PM (id:51699)
1 1013 Victoria Avenue
Saskatoon, Saskatchewan
Welcome to this charming and updated 3-bedroom, 1-bathroom townhouse located in the heart of Nutana—one of Saskatoon's most sought-after neighborhoods! This ground-floor unit offers just under 1,000 sq ft of bright, functional living space, complete with in-suite laundry and a spacious front deck perfect for relaxing or entertaining. Step inside to find a clean and well-maintained interior with several upgrades throughout. The open layout is ideal for a variety of lifestyles, whether you're a first-time buyer, investor, or looking to downsize. All appliances are included, making this a move-in-ready opportunity. Enjoy unbeatable access to the vibrant Broadway district and Victoria Avenue shops and cafes—just steps from your door! With low condo fees and property taxes, this is an affordable way to own in a prime location. Don’t miss your chance to own in this iconic neighborhood—call your agent to schedule a private showing today!... As per the Seller’s direction, all offers will be presented on 2025-07-25 at 4:00 PM (id:51699)
1726 Cameron Avenue
Saskatoon, Saskatchewan
Welcome to a beautifully maintained and move in ready 4-bedroom, 2-bathroom bungalow located on a quiet street in one of Saskatoon’s most established east-side communities in Brevoort Park neighbourhood. Set on a spacious 50-foot wide lot, this home offers a perfect mix of comfort, space, and an unbeatable family-friendly location. Inside, you’ll find a warm and inviting layout with plenty of room to play, visit, and relax—both on the main floor and in the recently updated and finished basement. The kitchen is functional and well-appointed, featuring ample cabinetry and a walk in pantry for all your storage needs. A dedicated laundry room offers added convenience, complete with a sink and counter space for folding and organizing. There's also a separate storage room perfect for shelves and/or a workshop. Step outside into the fully fenced backyard, ideal for kids, pets, or summer gatherings. With mature trees and plenty of green space, it’s the perfect spot to unwind or entertain. Location Highlights: Walking distance to Brevoort Park School and St. Matthew School Near Walter Murray Collegiate and Holy Cross High School Close to parks and green spaces including Brevoort Park and Cumberland Park Easy access to 8th Street shopping, dining, and amenities Quick connection to Circle Drive and public transit routes With room to grow and a layout designed for family living, this is a place to truly call home. (id:51699)
2046 Alexandra Street
Regina, Saskatchewan
Welcome to 2046 Alexander Street, located in Pioneer Village near the Royal Regina Golf Club and scenic pathways, with easy access to Lewvan Drive and all the amenities of the Cathedral neighbourhood. This 1565 square foot, 2-storey modern home with an open floor plan is spotless, and complete with an attached double garage. The living room features hardwood flooring that extends through the dining area. You’ll love the kitchen that offers a nice black appliance package, tile flooring, warm wood cabinets, plenty of counter and cupboard/drawer space, a pantry, tile backsplash, and a large island with storage and a double sink. A convenient 2-piece bathroom completes the main floor. Upstairs, the carpeted primary bedroom boasts a large closet with built-in storage, a fantastic 4-piece ensuite with tile flooring, stand-alone shower and a huge corner soaker tub, and french doors that lead to a private, covered balcony. Two more good sized bedrooms and a large 4-piece main bath with tile tub surround and flooring complete the upper level. The basement has been developed beautifully with warm laminate flooring, a spacious recreation area, a bedroom and den, as well as a spacious laundry and utility room. The fully fenced back yard is ready to enjoy with a concrete patio and raised deck. Value added features of this home include window coverings, central A/C, hi-eff furnace, and alarm system. This is a wonderful home and might be perfect for you, don’t miss out on the opportunity to make it yours. Call your agent to schedule a showing today.... As per the Seller’s direction, all offers will be presented on 2025-07-25 at 10:00 AM (id:51699)
322 Vancouver Avenue S
Saskatoon, Saskatchewan
This charming bungalow is the perfect blend of comfort, style, and peace of mind. Over the years, it has been lovingly maintained and thoughtfully upgraded, so all the big jobs are already done for you. Whether you're a first-time buyer, downsizing, or just looking for a move-in-ready home, this one truly stands out. Step inside and you’ll immediately notice how bright and welcoming it feels. The large living room window, replaced in 2019, lets in plenty of natural light and sets the tone for the rest of the home. The flooring throughout has been updated over the past five years, adding warmth and continuity to each room. Fresh window treatments and new doors at both entrances make everything feel polished and inviting. The kitchen and bathrooms have also been refreshed, with the basement bathroom completely remodeled in 2023. That same year, brand-new drywall was installed downstairs, giving the lower level a clean and solid finish. In 2024, the basement was further upgraded with new water lines—another major update you won’t have to worry about. This home also takes care of your comfort. A high-efficiency furnace and water heater were installed in 2013, and in 2024, a brand-new central A/C unit was added to keep summers cool and relaxing. The shingles were replaced in 2017, and exterior improvements include new soffit, fascia, and gutters in 2019, along with a new fence added just this year for extra privacy and charm. Located in a quiet, friendly neighborhood close to schools, parks, and amenities, this home has both character and quality. You’ll feel the care that’s gone into every corner—from top to bottom—making it truly ready for its next chapter. Don’t miss your chance to see it in person. Homes like this don’t come around often. Buyer and buyer’s agent to verify all measurements.... As per the Seller’s direction, all offers will be presented on 2025-07-24 at 9:00 PM (id:51699)
3150 Bowen Street
Regina, Saskatchewan
Welcome to the Richmond. Ehrenburg Homes Premier builders latest offering in the vibrant Eastbrook neighbhourhood located close to an abundance of amenities, parks and schools.1559 Sq ft of luxury build with high end materials used throughout. Spacious open concept layout with large kitchen/dining area featuring centre island and stone counters with beautiful modern design cabinetry. Spacious living room with fireplace feature wall handy 1/2 bath on main. 2nd level with large primary suite featuring 4pc ensuite and walkin closet, 2 additional bedrooms and very functional BONUS room, main bath and hand 2nd floor laundry. Inside entry to the double attached garage. Basement features a side entrance to accommodate a future suite. Exterior walls are framed and insulated with roughed in plumbing. Superior construction foundation has a 4” rebar reinforced slab and is built on piles. Exterior features front landscaping, sidewalk, and underground sprinklers. Interior photos from previous build. Call for more information! (id:51699)
298 Stromberg Court
Saskatoon, Saskatchewan
Discover modern living at 298 Stromberg Court in Saskatoon’s vibrant Kensington community. This brand-new two-storey home will offer large 3 bedrooms plus a bonus room to lounge around with the family on the second floor. You can also enjoy second floor laundry. The main level is an open-concept with a walk-through pantry and large windows for extra natural light. The full basement had a separate side entry for future suite potential. The garage is oversized, as is the lot for a massive backyard to entertain during the summer months. Built for comfort and efficiency, it features triple-pane windows, high-grade insulation, a built-in radon pipe, and a 95% high-efficiency furnace with HRV system. Complete with a sleek modern exterior, this home will be move-in ready in a family-friendly neighbourhood close to parks, schools, and amenities. Early 2026 completion with a New Home Warranty. (id:51699)
484 Stewart Street
Kamsack, Saskatchewan
Charming & spacious family home in prime Kamsack location! Welcome to your next chapter in this fantastic 3-level split home, beautifully situated across from Kamsack’s sports grounds and high school—offering stunning views and unbeatable convenience. With over 1600 sq ft of above-ground living space, this home is designed with family comfort and versatility in mind. The upper level includes four bedrooms to meet every family’s needs and a full 4-piece bathroom with plenty of space for busy mornings. The main level is bright and airy with large windows and patio doors that flood the space with natural light. It boasts a cozy gas fireplace that anchors the living room for warm family nights and there are fresh updates to include gleaming hardwood floors, some new paint, and sleek granite countertops. Stainless steel appliances and a brand-new hot water tank offer modern utility. The lower level offers a private family room, perfect for movie nights or a quiet retreat, a separate rec/playroom to spark creativity and play, a centrally located laundry for easy access, and a handy 2-piece bathroom near the back entrance. You’ll love the outdoor oasis with a fully fenced backyard and spacious wood deck for summer entertaining. Relax and unwind in the hot tub under the stars. Enjoy the oversized double garage plus a wide parking pad, perfect for campers, boats, or extra vehicles. There is bonus storage with a 12x20 shed and additional tarp shelter for all your gear. From its thoughtful layout to its abundance of space and upgrades, this property offers everything a growing family could want. Come take a look, you might just fall in love. (id:51699)
2230 Rose Street
Regina, Saskatchewan
Welcome to this great two story family home in Transition Area, some commercial use also possible. This house has the character of an old home but all the modern conveniences of a newer property. property was stripped down to the studs and rebuilt, reinsulated and rewired plus newer plumbing from stack out and repoured basement floor. This home features beautiful high ceilings highlighted with crown mouldings, the nice sized kitchen and bright dining area. The spacious family room which is built on grade beams with jacks features a fireplace and looks out into a beautiful courtyard and flower garden, a bedroom/den and a 3pc bath finish the main floor. The 2nd level features three bedrooms which includes a large master with sitting room, a walk-in closet and an ensuite that has a jet tub. As an added bonus there are 2nd floor laundry area plus a main bathroom with a beautiful claw foot tub and separate shower. The basement area is also development with a rec room, bedroom and a 4 pc bathroom. Many update throughout the home including most windows, flooring, painting, etc. (id:51699)
16 Lindsay Drive
Saskatoon, Saskatchewan
Welcome to this well-maintained 1060 sq ft bungalow in the desirable neighborhood of Greystone Heights. Built in 1961, this 4-bedroom, 2-bathroom home features fresh paint throughout and unique custom built-in cabinetry in the dining room and primary bedroom. The kitchen is open to the dining and living room with ample of cupboard space. In 2021 an induction cooktop with convection oven was installed. The spacious backyard backs onto green space and includes a covered patio, new fencing, and a play structure built in 2020 that stays with the home. A highlight of the property is the large, insulated and drywalled double detached garage with two overhead doors—providing convenient access from both the driveway and back alley. The garage is equipped with separate power, making it perfect for a workshop or hobby space. In 2018 furnace and air conditioning were replaced, In 2024 all main floor light fixtures were upgraded to LED (except bathroom) to add modern efficiency, and the basement family room lights were upgraded to LED panels. With a separate back entrance to the basement you will find a good size family room, a bedroom and 3-pc bathroom, The good laundry is located with the utilities plus additional storage. Also there is another room that could be used as a workshop. office or sewing room. You will also find tonnes of storage space in the basement. Ideally located close to schools, parks, shopping, and all other amenities along 8th Street plus quick access to Circle Dr. Don’t miss this fantastic opportunity, whether you're looking for a family home or an investment, this property offers the perfect blend of comfort and convenience. Book your showing today! (id:51699)
Sapsford Acreage
Perdue Rm No. 346, Saskatchewan
Discover this uniquely designed acreage home, nestled in the hills and thoughtfully crafted by the original owner. Offering nearly 3,000 sqft of total living space, this 4-bedroom, 4-bathroom home is ideal for large families, home-based businesses, or anyone seeking space, privacy, and character. The main floor boasts a spacious recently updated kitchen with abundant cabinetry, stainless steel appliances, and open layout perfect for entertaining. Hickory hardwood floors and vaulted ceilings create an inviting living space, complemented by built-in cabinetry and custom features throughout. There is an impressive 26' x 32' bonus room—ideal as a family room, studio, office, or could easily be converted into additional bedrooms. An additional bedroom/office is located on the main. The 4-piece bathroom features an air jet tub, and the generous mudroom/laundry area includes a convenient powder room and direct access to the insulated garage. A spiral staircase leads to the luxurious 600 sq ft primary suite with a 3-piece ensuite and extended vanity. A fully developed basement offers two more bedrooms, a full bathroom, and separate entry through the garage or the main house—great for extended family or guests. Outside, enjoy the 14'x48' cedar deck with pergola covering, perfect for relaxing or entertaining with scenic views and peaceful walking paths. Outbuildings are extensive and include a 25'x50' insulated and finished garage/shop combo, a 16'x30' heated barn/workshop with concrete floor and power, a massive 25'x110' storage shed with multiple garage doors (including a 12' door) and ample shelving, plus several other storage buildings and a 24'x8' garden shed. Additional features include a covered fire pit area, children’s playhouse and swings, gravelled RV parking, and a fenced lagoon. Recent updates include new kitchen cabinets, backsplash, and main floor flooring (2013), and a new water heater (2025). Heating is provided by an efficient boiler furnace. View today! (id:51699)
74 Howell Avenue
Saskatoon, Saskatchewan
Welcome to 74 Howell Ave, a 3 level split style home located in Saskatoon's Hudson Bay Park neighbourhood. Originally built in 1963 it has been very well cared for and is now ready for new owners. Walking in you are greeted by hardwood floors that flow from the living room and dining room. The kitchen is neatly tucked around the corner and has had a few recent improvements. The current owner added this this butcher block prep area and with new cupboards above and below. There are large windows at the front and back of the house allowing abundance of natural light. Up on the second floor you'll find 3 bedrooms and a bathroom a tub, shower, and a vanity with 2 sinks. Heading down on the third floor is a family room with an electric fireplace, more big windows, a 4 piece bathroom, and the laundry room. The backyard is sure to impress! It’s a huge lot at 64 x 110, it's nicely manicured, there’s a Coast hot tub, a couple sheds, and a 14 x 24 single detached garage. (id:51699)
211 Upland Drive
Regina, Saskatchewan
Welcome to 211 Upland Drive, a solid 3-bedroom, 2-bathroom home offering excellent value in a family-friendly neighbourhood. With hardwood flooring, stone counter tops and an updated exterior, this property has strong potential to gain equity. While the interior does require some work, the home is priced accordingly, making it a fantastic opportunity for buyers looking to add equity through renovations or investors seeking their next project. Don’t miss this chance to get into a well-located home at an affordable price point! (id:51699)
116 Ceylon Street
Lipton, Saskatchewan
If you’ve been waiting for that perfect mix of space, charm, and functionality — you’re going to want to check out 116 Ceylon Street in Lipton. This beautifully updated 1,427 sq ft bungalow sits on an impressive four corner lots, offering a setting that feels more like an acreage than an in-town property. The house itself is full of thoughtful updates. You’ll love the double-sided stone fireplace that anchors the living space, creating a warm and inviting spot to unwind. The dining room is bright and airy, thanks to oversized windows that fill the space with sunlight. In the kitchen, white cabinets, sleek counters, a stylish barn sink, and newer appliances (yes, even a hidden dishwasher!) blend classic charm with modern convenience. The layout includes main floor laundry with a 2-piece bath, a spacious primary bedroom with peaceful yard views, a beautifully finished 4-piece bathroom, and two more bedrooms (no closets), including one with direct access to a covered back deck — perfect for quiet mornings or relaxing evenings. Downstairs, the newly insulated partial basement offers loads of storage and houses all the mechanicals. But the real magic is outside. The yard is stunning — think mature trees, garden boxes, a greenhouse, a firepit area, and a gazebo made for summer evenings. There’s a small insulated shop, two canvas garages, an RV plug-in, and even a separate guest house that’s ready for your creative touch — whether you want a rental suite, artist’s studio, or the ultimate hangout space (man-cave or she-shed). The town has already approved a septic tank install to add a bathroom to the guest house, too. Located in the welcoming community of Lipton with municipal RO water, this property is just minutes from Fort Qu’Appelle, close to the Chain Lakes, and under an hour from Regina. It’s a rare find — full of charm, space, and potential. *1940s original build with a complete renovation all the way around to bring it to a 2013 build age.* (id:51699)
2 Hordern Street
Shields, Saskatchewan
Welcome to 2 Hordern St., located in the heart of Shields, SK. Take advantage of your two-minute proximity to Blackstrap Lake and get ready to reside in a mini oasis! This home features three bedrooms and one 4-piece bathroom. It also includes a newly renovated basement and bathroom upgrade! On the main floor, you’ll find a spacious family room addition (added in 2002) that offers plenty of space and opens beautifully to the backyard. In addition, an open-concept kitchen and dining area lead into the main floor bathroom and bedroom. The lower level includes two bedrooms, which have been newly renovated, as well as the home’s mechanical room and washer/dryer area. The exterior of this home brings your holiday to you, featuring a variety of fruit trees and vegetables. For example, you’ll find a chokecherry tree, raspberry bushes, apple trees, and much more! Take advantage of summer gardening with the large garden space. Store your vehicles and ATVs in the large double-car garage, which is fully insulated and fully heated—keeping everything nice and warm during the winter. This home is perfect for all four seasons and is approximately a two-minute walk to the lake trail, sport court, and green space access. It’s also a ten-minute walk to the beach, community hall, golf course, playgrounds, and hills, and only a ten-minute drive to Dundurn and Blackstrap Provincial Park. (id:51699)
106 Circlebrooke Drive
Yorkton, Saskatchewan
Welcome to this updated home in Yorkton’s SW that leaves you nothing to do but move in! This bright and spacious home is located on a quiet street with a large fenced yard, perfect for entertaining or a quiet night around the fire. Many updates have been completed, from lights to taps to flooring, this house was finished with quality products. Modern cabinets and appliances in the kitchen with storage in mind. There is plenty of space to entertain inside as well! There is a total of four bedrooms, a den/ office and 2.5 bathrooms. The home has also seen updates including an exterior wrap with triple pane windows, insulation, siding, shingles and doors. The attached garage and carport offer great coverage for your vehicles. The gazebo in the yard is negotiable. The house is wired with ethernet and has exterior LED lighting. It has a newer furnace, central AC, RO water, softener, on demand hot water and central vacuum. So walk in, sit down and make yourself at home! (id:51699)
473 Saskatchewan Road
Laird Rm No. 404, Saskatchewan
Unreal price on this building site at Sarilia Country Estates. Services to your lots edge. This is a place where neighbors look out for each other nestled in the picturesque North Saskatchewan River Valley. Only a couple minutes to Langham by a well maintained grid then hit the double-lane highway for simple commutes Year round recreation is just a step out the door. Visit the Sarilia website for more information about the area. Nice river views from this lot with an environmental reserve valley in-front, unobstructed sunsets. (id:51699)
723 Budz Court
Saskatoon, Saskatchewan
Welcome to 723 Budz Court, an exceptional family home in a quiet cul-de-sac on a large pie-shaped lot in sought-after Arbor Creek. This meticulously maintained property stands out for its quality renovations, thoughtful upgrades, and immaculate yard. Over recent years, the home has seen extensive, professionally completed renovations, making it truly move-in ready. The beautifully landscaped, south-facing backyard offers privacy featuring a newer vinyl fence, oversized hot tub, three natural gas lines for BBQs or a fire table, a $4,000 bolted-in LED lit umbrella, mature trees, and a spacious deck. Inside, the main floor is warm and inviting with large south-facing windows and impresses with engineered hardwood flooring, upgraded light fixtures including LED pot lights, and all new interior doors and hardware. The renovated kitchen is complete with stainless steel appliances, marble countertops, tiled backsplash, a pantry, and an updated island that gives more storage and seating. The layout includes a sophisticated living room with gas fireplace, main floor laundry, and a convenient two-piece bathroom. Upstairs, the primary bedroom features a recently custom-built walk-in closet and a full ensuite. Two additional bedrooms with custom closet shelving, and a four-piece bathroom to complete the second floor. The basement provides even more room to enjoy, with a comfortable family room, recreation space, a full bedroom, and a three-piece bathroom. The attached 22x22 garage is fully insulated and heated with blown-in insulation in the attic and has plenty of storage options, plus access that leads to a gated storage area on the east side of the home. The oversized driveway provides space for parking recreational vehicles. Located in a desirable cul-de-sac and surrounded by well-kept homes, 723 Budz Court offers the rare combination of tasteful updates, pristine condition, ... As per the Seller’s direction, all offers will be presented on 2025-07-24 at 3:00 PM (id:51699)
502 Brightsand Crescent
Saskatoon, Saskatchewan
Welcome to 502 Brightsand Crescent. This beautifully maintained 3-bedroom, 3-bathroom bungalow is located in the highly desirable Lakeridge neighborhood. Nestled on a quiet, family-friendly street, this home offers the perfect balance of comfort, functionality, and location. The main floor layout creates an effortless flow between the main living areas, providing a great space for both relaxation and entertaining. Step inside to a spacious, inviting living room that gleams with natural light, and a thoughtfully updated kitchen, with ample counter and cabinet space. Down the hall you'll see that all of the flooring has been updated, just this year! The master bedroom includes a renovated, private 3-piece ensuite, while two additional bedrooms and a full updated bathroom complete the main floor. Downstairs, you’ll find a fully developed basement with a generous family/rec room, a third bathroom, laundry area, and plenty of storage—offering tons of flexibility for your lifestyle. There is a large den with closet, that would make a perfect fourth bedroom to the home, with the addition of a basement window. Additional features include a 2-car attached garage, a fully landscaped yard, and a spacious deck—ideal for enjoying Saskatoon's beautiful summers. A few "big ticket" items to note - Furnace & Water Heater (2023), Windows & Doors (2024), Vinyl flooring (2025). Located close to schools, parks, shopping, transit, and so much more! This home is move-in ready, and won't last long. Call your favorite Saskatoon Realtor today! (id:51699)
20 Dunning Crescent
Regina, Saskatchewan
Welcome to 20 Dunning Crescent, located in the highly sought-after Hillsdale neighborhood. You’ll enjoy easy access to the university and all south-end amenities, with elementary schools like Marion McVeety just a short walk away. Sitting on a massive lot of over 11,000 sq ft, this well-maintained 1,200 sq ft bungalow features a functional layout. The large foyer leads into a bright, spacious living room that opens to a dining area with big windows overlooking the backyard. The updated white kitchen offers ample counter and storage space. Three generous bedrooms and a 4-piece bathroom complete the main floor. The basement, accessible via a separate back entrance, is reframed with three bedrooms, an open den (suitable as a dining area), a 3-piece bathroom, and a mini cooking area setup inside the utility room. The laundry area, also in the utility room, includes abundant storage space. The fully landscaped backyard is a rare oasis with lush lawn, trees, shrubs, flowers - a true private garden. Recent updates include PVC windows, sewer line under the yard, and shingles. A double detached garage with an extended driveway (front portion is shared.) adds to your convenience!... As per the Seller’s direction, all offers will be presented on 2025-07-24 at 5:00 PM (id:51699)
250 Fourth Avenue N
Yorkton, Saskatchewan
250 4th Ave N a perfect opportunity for your first home or to add to your investment portfolio. The home has received cosmetic updates to the main floor including flooring, a primary bathroom ensuite with corner tub, main bath upgrades and the kitchen contains Superior Cabinets and modern backsplash. The basement is framed with 2 additional bedrooms and ready for you to finish should you require extra living space. Upgraded furnace in 2020 in the utility room. Chain link fenced yard, just steps away from St. Al’s school. Don’t miss out on this chance to build equity in your first home. (id:51699)
A9 Jameson Crescent
White City, Saskatchewan
Build your dream home! Don’t miss this rare opportunity to own one of the last available lots in the desirable Jameson Estates, just 5 km east of White City on Highway 48. This 3.51-acre property is in a fully paved development with completed, established homes all around—no construction noise, just quiet country living. The lot features a treed area and a shelter belt with 20 mature, 20-foot spruce trees, offering natural beauty and privacy. Also included are two storage sheds and a spacious 26 x 30 garage, ideal for storage and hobbies. All major services—natural gas, power, and city water—are available right at the property line. The seller is also including a set of custom home blueprints by Robinson Residential, ready for you if you choose to build now—or keep them for when the time is right. Whether you're ready to build your dream home today or planning for the future, this property gives you the space, location, and peace of mind to do it your way. (id:51699)
470 424 Spadina Crescent E
Saskatoon, Saskatchewan
Stunning River View Condo on Spadina! Welcome to this beautifully updated 1320 sq ft condo offering breathtaking views of the river right from your window. Featuring 2 spacious bedrooms and 2 fully renovated bathrooms, this home is move-in ready with a brand-new kitchen, modern flooring, fresh paint, and sleek new appliances throughout. Enjoy access to an outdoor patio space and full use of the Delta Hotel’s luxurious amenities—including the pool and gym. Located in one of the city’s most desirable downtown locations, you’ll be just steps from the riverbank, restaurants, and shopping. This is downtown living at its best—don’t miss your chance to view! (id:51699)
37 Lorimer Crescent
Regina, Saskatchewan
This charming 1,111 sq ft bungalow offers a functional layout with 5 bedrooms and 2 bathrooms; perfect for any family looking for room to grow. Nestled on a quiet crescent just steps away from the park, you'll love the balance of peaceful living with convenient city access via Ring Road. Enjoy proximity to École St. Mary, Coronation Park School, Thom Collegiate, and other north-end amenities including grocery stores, restaurants, and shopping – all just minutes away. Step inside to find a bright and inviting main floor with refinished hardwood floors (2020) flowing through the living room. The updated kitchen (2020) boasts modern cabinets, Quartz countertops, a stylish sink with designer lighting, and updated appliances– perfect for cooking and entertaining. The main floor bathroom was fully renovated in 2024, and finishing this level is 3 generously sized bedrooms with loads of natural light! Downstairs provides extra living space, 2 additional bedrooms, a second bathroom, LOADS of additional storage, and tons of potential. One could even use the separate access side door to upgrade the basement into a secondary suite if wanted. Outside, you'll fall in love with the backyard – recently upgraded in 2024 with a newer deck, sandbox, and cozy fire pit area. There’s also a double detached garage as well as a large tandem driveway with additional off-street parking. Additional updates include: Shingles (approx 2019), On-demand Water Heater and water softener (approx 2023). If you’re looking for a home with tasteful updates, plenty of space, and in a family-friendly neighbourhood. 37 Lorimer Crescent is the one. Book your showing today!... As per the Seller’s direction, all offers will be presented on 2025-07-25 at 12:00 PM (id:51699)
1710 Jackson Avenue
Saskatoon, Saskatchewan
Welcome to 1710 Jackson Avenue – A Hidden Gem in the Coveted Holliston Neighborhood! This beautifully updated 4-bedroom, 2-bath home offers 1,000 square feet of thoughtfully designed living space, perfectly blending charm, functionality, and modern convenience. Nestled in one of Holliston’s most desirable areas, this move-in ready home is ideal for families, professionals, or investors seeking comfort and value in a prime location. Fully renovated in 2018, the home features an open and inviting floor plan, updated kitchen and bathrooms, quality finishes throughout, and durable flooring that complements its bright, welcoming ambiance. Key mechanical updates include a new water heater (2018) and central air conditioning (2025)—keeping you cool all summer long. Step outside and enjoy the brand-new front deck (2025)—perfect for morning coffee or evening relaxation. The oversized double detached garage (2020) offers ample room for vehicles, storage, or even a workshop. Located close to top schools, parks, shopping, and amenities, this home offers the rare combination of modern upgrades and timeless neighborhood appeal. Don’t miss your opportunity to own a turn-key home in one of the city's most sought-after communities. Book your showing today—1710 Jackson Ave won’t last long!... As per the Seller’s direction, all offers will be presented on 2025-07-25 at 4:00 PM (id:51699)
205 314 11th Street E
Prince Albert, Saskatchewan
Sunny, south facing 2 bedroom-1 bathroom condo with stainless steel appliances and newer flooring. Fantastic revenue generating property in quiet building, near shopping and Polytechnic with in suite laundry and off street parking. Professional tenant in place has 12 month lease until July 31, 2026, paying $1400+power and internet/month. Call today to view! (id:51699)
Morley Acreage
Francis Rm No. 127, Saskatchewan
Located just 35 minutes from Regina and 5 minutes to the Town of Francis, this beautifully treed acreage comes with nearly 25 acres and offers plenty of space for raising animals and gardening. With a stunning creek running through the acreage, there is no shortage of wildlife to enjoy! From moose and deer to owls and foxes, the peaceful property receives visitors year round. The 3 bed, 3 bath home was built in 1982 and has an attached double car garage. It features a beautiful kitchen with granite countertops and stainless steel appliances that all stay with the home. Doors off the dining room lead to the backyard deck with sweeping views. The basement gym could easily be converted to a fourth bedroom if needed as it already has a walk in closet + a 3-pc washroom next door. The media room features a raised seating platform for second row seating + the projector will stay with the home. The bright and spacious laundry room is next to a small workshop and the utility room. A 200 AMP electrical panel services the house. This entire house includes plenty of storage throughout on both levels! The water to the house is supplied by the dugout, with a cistern holding water for cooking and drinking. The sewer system is a two-stage system with solids going to a septic tank + gray water being pumped out to the tree line on the north end of the garden. With 7 outbuildings on the property you will have all the necessary storage for your toys and space for all of your hobbies! The 40x64 workshop is heated and even has a two piece washroom. The 44x100 quonset + 30x40 shop with sky lights are just 2 of the other buildings for storage for all of your toys. Please note that the seacans do not stay with the farm. This property is a great location + size to establish a mechanics shop, trucking company, or re-establish as a working farm! Children are bussed to nearby Sedley until Grade 8 and then Vibank for High School. Contact your REALTOR ® today to schedule a showing. (id:51699)
115 901 4th Street
Martensville, Saskatchewan
This spacious 1,183 sq. ft. townhouse offers modern living with an open-concept layout and large west-facing windows that fill the home with natural light. The kitchen features beautiful maple cabinetry, a central island, quartz countertops, an undermount sink, and a built-in dishwasher—perfect for both everyday living and entertaining. Enjoy easy access to the outdoors from the dining area, which opens onto a deck and a lower patio overlooking a generous green space. The main floor includes a convenient 2-piece bathroom and direct entry to the insulated single attached garage(10X22). Upstairs, you’ll find three well-sized bedrooms. The primary bedroom includes a walk-in closet and a Jack & Jill door to the 4-piece bathroom, combining privacy and practicality. Basement is open for development with laundry area. Don’t miss your chance to own this move-in-ready townhouse in the growing community of Martensville. Call today to book your private showing!... As per the Seller’s direction, all offers will be presented on 2025-07-24 at 4:00 PM (id:51699)
423 120 23rd Street E
Saskatoon, Saskatchewan
Experience the best of downtown living in this spacious and modern 1,268 sq ft loft condo, located in the sought-after 2nd Ave Lofts. With its industrial-chic design, polished concrete floors, stainless steel accents, and soaring ceilings, this 4th floor unit blends urban style with everyday comfort. The open-concept layout features a sleek kitchen with a center island perfect for entertaining. Upstairs features a large open loft bedroom, a 4 pc bathroom and laundry. A 2nd bedroom could be added to the left of the foyer. This unit comes fully furnished. The building itself is just as impressive, with open-air corridors, accented by glass railings, a dramatic skylight-filled atrium, and a contemporary lobby that makes a statement. Enjoy the rooftop terrace complete with a pergola-covered BBQ area, perfect for relaxing or hosting friends. Additional perks include a fitness centre, elevator, and secure underground heated parking. One underground parking stall included. This unit comes fully furnished and quick possession is available, just move in and start enjoying downtown living at its finest! Condo fees include power and heat! Buyer/Buyer's Agent to verify all measurements. Call to book your viewing today. (id:51699)
202 212 Willis Crescent
Saskatoon, Saskatchewan
End Unit! New flooring!Luxury spacious town-home has three large bedrooms and 2.5 bathrooms. Over 1700 sq ft of living space above grade! Located in the most desirable location in complex. Situated just minutes from elementary schools, Stonebridge Plaza, Walmart, restaurants,scenic parks and kids playgrounds. The open style concept layout has 9ft ceilings on the first two floors. Brand new high laminate flooring and porcelain wood-like tile in most living & kitchen areas. Granite counter tops throughout home. Kitchen showcases maple shaker cabinets, soft close hinges, eating bar, glass backsplash and pantry. Master bedroom has large walkin closet and 4 piece en suite bathroom. All bedrooms are roomy. Main floor has den/family room, laundry,storage area and direct entry to double garage . Kohler plumbing fixtures throughout. Central air included Off kitchen area are garden doors that lead to a balcony for BBQ or relaxing sunbathing. Shows 10/10. (id:51699)
Nokomis Acreage
Wreford Rm No. 280, Saskatchewan
Embrace country living with this enchanting RM of Wreford farmhouse on 23.38 acres — a true hobby-farm haven just south of Nokomis. This three-bedroom, one-bath home exudes warmth, from original hardwood floors to vintage doors and knobs that whisper of generations past. The main floor opens into a generous kitchen, dining, and living space, completed by a cozy bedroom and full bath. Upstairs you'll find two additional light-filled bedrooms, perfect for family or guests. Step outside to rolling prairie land, with a peaceful creek meandering through and multiple outbuildings awaiting your vision—ready to become stalls, storage, or workshops. While the exterior of the home and outbuildings need some love, the interior condition is clean and inviting. For dreamers ready to craft their country lifestyle, this gem is calling. (id:51699)
174 Lakeshore Crescent
Saskatoon, Saskatchewan
Welcome to one of the Premier Crescents in Saskatoon. 2300 sq ft 2 storey backing the park, Lakeview School and just steps away from the Lake. This property features 3 bedrooms, 3 bathrooms, upgraded kitchen, vaulted ceiling with floor to ceiling stone chimney, 5 fireplaces, main floor living room and family room, massive primary bedroom with balcony, triple garage, and a lot that is almost 9000 sq ft. Presentation of offers Thursday July 20 at 10AM.... As per the Seller’s direction, all offers will be presented on 2025-07-24 at 10:00 AM (id:51699)
333 Adelaide Street E
Saskatoon, Saskatchewan
Fantastic home located in the heart of Queen Elizabeth neighborhood. Close to Weaver park, schools, and shopping. Main floor has 2 good sized bedrooms, a 4 piece bath, large living room with sun filled windows, The dining room, and kitchen comes with a full stainless steel appliance package. The lower level is developed with a generous sized Family/Games room area, 3 bedrooms, a 2 piece bath, and laundry storage room. There is a double detached garage (24x26) that is insulated. A beautiful backyard with patio and pergola to entertain on. Main floor windows replaced in 2024. Home has Central air conditioning.... As per the Seller’s direction, all offers will be presented on 2025-07-23 at 8:00 PM (id:51699)
214 Aniskotaw Manor
Saskatoon, Saskatchewan
Welcome to 214 Aniskotaw, an Ehrenburg built 2-storey offering a legal suite option and numerous amenities. Situated on a serene crescent within walking distance to park, pond,future schools and conveniently close to shopping and other amenities. The main floor features 9-foot ceilings, an open concept layout with a modern ambiance, a spacious living room with a stylish brick featured wall and electric fireplace, and durable wide plank laminate flooring. The kitchen boasts quartz countertops, tile backsplash, ceiling-height custom cabinets with soft-close drawers, an island with an eating bar, a pantry, and stainless steel appliances. The dining area leads to outdoor bliss through large windows and a garden door. A main floor powder room and laundry provide convenience, with direct access to the large double garage. Upstairs, discover a large bonus room, 3 generous bedrooms including a master with walk-in closet and 5-piece ensuite with dual sinks. The upper level also features a laundry area with custom shelving. The basement offers a legal suite option with a separate entrance, and framed and insulated perimeter walls. Outside, enjoy the curb appeal of a concrete driveway, backyard with a large deck and composite fence. Additional features include triple pane windows, central AC, underground sprinklers on the front, HRV, high-efficiency water heater and furnace. Immaculate and loaded with extras, this home is move-in ready! (id:51699)
424 1303 Paton Crescent
Saskatoon, Saskatchewan
One of the cleaning and well care end units townhouse in Willowgrove for sale. Extra 5 windows and skylights at this end unit to bring tons of natural sunlight into the house. Opening concept main floor layout features beautiful kitchen with large central island, dining to access the back patio and cozy living room. Huge master bedrooms with walk-in closet. Two other good size bedrooms and a full 4pc bathroom with skylight at upstair level. Developed basement offers a large recreation room for more entertainment area and a full 3pc bathroom. Central A/C and attached garage.... As per the Seller’s direction, all offers will be presented on 2025-07-24 at 6:00 PM (id:51699)
226 Langlois Way
Saskatoon, Saskatchewan
Welcome to Little Tuscany! This beautifully maintained 3-bedroom, 2-bathroom townhouse offers the perfect blend of comfort, convenience, and community living. This rare corner unit offers a beautiful pond view! Nestled in a desirable neighbourhood of Stonebridge, this home features an open-concept living space with generous natural light, a well-appointed kitchen, and ample room for entertaining. Upstairs, you'll find three spacious bedrooms and a full-sized bathroom. The nearly finished basement offers a family room, along with a rough-in for a future third bathroom. Additional features include: 2 parking stalls, access to an amenities room complete with a bar and lounge area, and a well-equipped fitness centre. With 226 Langlois as your home, you'll have everything you need and more! (id:51699)
458 Doran Crescent
Saskatoon, Saskatchewan
**NEW** Ehrenburg built 1900 sqft - 2 Storey with 4 Bedrooms Up Plus a BONUS Room. New Design. The Wasserberg model features Quartz counter tops, sit up Island, Superior built custom cabinets, Exterior vented Hood Fan, microwave and built in dishwasher. Open eating area. Living room with Electric fireplace and stone feature wall. Master Bedroom with walk in closet and 3 piece en suite plus dual suites. 2nd level features 4 bedrooms, Bonus Room, 4 piece main bathroom and laundry. Double attached garage. Front landscaping and concrete driveway included. Scheduled for a SEPT POSSESSION. Buy now and lock in your price. (id:51699)
490 Doran Crescent
Saskatoon, Saskatchewan
**NEW** Ehrenburg built 1839 sqft - 2 Storey with 4 Bedrooms Up Plus a BONUS Room. New Design. The Wasserberg model features Quartz counter tops, sit up Island, Superior built custom cabinets, Exterior vented Hood Fan, microwave and built in dishwasher. Open eating area. Living room with Electric fireplace and stone feature wall. Master Bedroom with walk in closet and 3 piece en suite plus dual suites. 2nd level features 4 bedrooms, Bonus Room, 4 piece main bathroom and laundry. Double attached garage. Front landscaping and concrete driveway included. Scheduled for a AUG POSSESSION. Buy now and lock in your price. (id:51699)
1738 Sinclair Street E
Regina, Saskatchewan
Welcome to 1738 Sinclair Street. This is a beautifully updated two-storey split located in Gardiner Park neighborhood. This 1984 built, 4 bedroom 4 bathroom, 1655 square foot house sits on a 5563 square foot corner lot! The front yard has a lawn with trees and shrubs and a double concrete driveway that leads to the 20’ x 22’ double attached and insulated garage. The back yard wraps around the house and has a composite deck with privacy slats, a patio area, a lawn, a garden and included shed! The formal living room is bright and airy with a big triple pane bay window and modern vinyl plank flooring that flows throughout the rest of the main floor giving it a clean and cohesive look. The dining room comfortably fits a full table. The kitchen has a dine-in nook and french doors leading to the deck. There’s also quartz countertops and new cabinets and drawers. The stainless steel Samsung fridge, stove, dishwasher and microwave hood fan are all included. The cozy sunken Family Room is around a gas fireplace with brick surround and built-in shelving. The laundry room can also serve as a great office and features storage cabinets and a folding table. The front load Kenmore washer and dryer are included. Finishing off the main floor is a 2 piece bathroom. Upstairs on the second floor you’re greeted with an updated 4 piece bathroom. The primary bedroom is spacious with a walk-in closet and a 3 piece ensuite bathroom. Following that are two more bedrooms! In the basement is a rec room that can be split into two separate areas like a play area and a tv area! There’s a 4th bedroom downstairs as well. Although the window does not meet current egress standards it is still a very functional space. The huge storage room has room for all your belongings and has abundant shelving! The owned furnace, gas water heater and central vacuum system are all housed here. A sleek 3 piece bathroo... As per the Seller’s direction, all offers will be presented on 2025-07-26 at 1:00 PM (id:51699)
1103 Fleet Street
Regina, Saskatchewan
Welcome to 1103 Fleet Street! You are going to want to check out this fully renovated, 4 bedroom, 3 bathroom bi-level located in the family friendly neighbourhood of Glencairn Village. This home was built in 1983 and is 1000 square feet above grade and is situated on a 4344 square foot lot. The front yard is landscaped with a lawn, large tree, shrubs, and has an asphalt driveway for parking. The backyard is fully fenced with a lawn of its own and multiple trees for shade. You enter the home into the foyer and take a few steps up to the living room that has a large west facing window that lets in plenty of natural light. New, modern vinyl plank flooring flows throughout the entire main floor. The new kitchen has a pantry, soft close drawers and cabinets, arborite countertops, and includes a stainless steel fridge, stove, dishwasher and microwave hood fan. There’s an adjacent dining area that is perfect for family meals or entertaining guests. The main 4 piece bathroom has been tastefully updated with a new vanity and stylish tile tub surround. Across the hall from the main bathroom are two good sized bedrooms, And next is the primary bedroom with its own 3 piece ensuite bathroom. Downstairs you will discover an expansive Rec Room which is brightly lit with LED potlights. This room has plush new carpeting, as does the hallway and 4th and final bedroom. Downstairs also has another 3-piece bathroom. Not only is there a dedicated storage room, but there’s also extra storage space under the stairs. Completing the basement level is a laundry and utility room. This move-in ready home is about as “turn-key” as you can get. Don’t miss the opportunity to make this beautiful property your own!... As per the Seller’s direction, all offers will be presented on 2025-07-26 at 3:00 PM (id:51699)
56 Lindsay Drive
Saskatoon, Saskatchewan
Welcome to 56 Lindsay Drive, a well-maintained 1,040 sq. ft. bungalow located in the heart of Saskatoon’s desirable Greystone Heights neighborhood. Built in 1960, this charming home offers a comfortable and functional layout with five bedrooms, two bathrooms, and a spacious open-concept main floor. The bright living and dining areas flow seamlessly into a well-equipped kitchen featuring white heritage-style cabinetry, a stone tile backsplash, and included appliances: fridge, stove, over-the-range microwave, and built-in dishwasher. The main floor includes three bedrooms, with the central bedroom offering a garden door that leads directly to the back deck—perfect for easy access to the yard and enjoying warm summer evenings. A convenient side entrance allows direct access to the fully developed basement, which features a large recreation room, two additional bedrooms, and a three-piece bathroom. This setup is ideal for extended family living or future suite potential. Central air conditioning and included washer and dryer add to the home’s comfort and convenience. Outside, the home sits on a generous 59’ x 100’ lot with a fully fenced backyard. The back deck leads to a lovely brick patio, ideal for outdoor entertaining. The oversized 24’ x 30’ double detached garage is insulated, in-floor heated with glycol tubing that is circulated with a pump. The glycol heat is maintained with an electric heating element, also equipped with 220-volt power and three large windows, making it an ideal workshop or creative space. This move-in ready property is located close to University of Saskatchewan, Evan Hardy Collegiate, Greystone elementary school, parks, shopping, and transit. Listed at $474,900.... As per the Seller’s direction, all offers will be presented on 2025-07-26 at 4:00 PM (id:51699)
5021 Anthony Way
Regina, Saskatchewan
Welcome to 5021 Anthony Way in the desirable Lakeridge Addition neighborhood! This 2012 built, 6 bedroom 4 bathroom, 2 storey house is 2329 square feet and sits on a 5482 square foot irregular lot backing Maat Park. The front yard has a lawn and a triple exposed aggregate driveway leading to the 24 x 24 double attached, heated and insulated garage! The backyard is fully fenced with a lawn and a deck. You enter into the grand foyer with an 18 ft ceiling. First, there is a bedroom with a 3 piece bathroom right outside of it. The living room has a huge south facing window, a 9 ft ceilings, hardwood flooring, a stacked stone gas fireplace, and a built-in sound system. The kitchen has soft close drawers, granite countertops, a corner pantry, a large island with bar seating, a built in wine rack, tile backsplash, a garburator, and the stainless steel fridge, stove, microwave, dishwasher and hood fan are all included. The open concept flows seamlessly into the dining room. On the second is the bonus room that makes a great spot for home movies or an office. The primary bedroom has ample room for a king sized bed and all of your other furniture, it has two windows, a walk in closet and a generous 4 piece ensuite with double sinks, a corner jet tub and a separate shower. The laundry room has storage, a folding table and includes the front load, Whirlpool steam washer and dryer! This floor is finished off with a 4 piece bathroom and two great sized bedrooms with large closets! Downstairs is a self-contained secondary suite with its own entrance making it a wonderful space to rent or to have extended family living under the same roof. It has a spacious living room, a dine in kitchen with included stainless steel fridge and dishwasher. There is room for a future stove. Next are two bedrooms and a 3 piece bathroom. Finishing off the basement is the second laundry room with another... As per the Seller’s direction, all offers will be presented on 2025-07-25 at 4:00 PM (id:51699)
839 Mcintosh Street N
Regina, Saskatchewan
This 4 bedroom, 3 Bathroom 4 level Split home has a 24X26 Detached Garage, finished on all levels, and is a short walk to St Bernadette and George Lee elementary schools. Situated in a great neighbourhood, with many walking paths, parks, bus route, easy access to all amenities and the ring road. Through the front door you enter a spacious living room which leads to the Large dinning area and Kitchen with an abundance of cabinets. Laundry has been added to the kitchen to accommodate Separate suites. The upstairs has two spare bedrooms and a primary bedroom with a 2 peice ensuite. The two lower levels have been converted to a 1 bedroom suite with newer appliances, Kitchen and flooring. Home can be converted back to a single family home with the removal of the temporary walls and laundry. Added features are newer windows, Shingles, landscaping and newer basement suite. Please reach out to Sales person for your private viewing.... As per the Seller’s direction, all offers will be presented on 2025-07-25 at 5:30 PM (id:51699)
1120 3rd Avenue Nw
Moose Jaw, Saskatchewan
Character home alert! Are you looking for a charming home in the tree-lined avenues? This stunning 2.5 story home has all the space for your family and is sitting on 50' lot! Excellent curb appeal as you arrive - you enter into a large sunroom with newer windows - sure to be the perfect spot to have your morning coffee! Heading inside you are greeted by a foyer with an office just to your right complete with built-ins. Across the hall we find a large living space with a dining area at one end! The living space has a beautiful brick mantle with a gas fireplace! Towards the back of the home we find an eat-in kitchen with ample storage and cupboard space. Heading upstairs we find 4 bedrooms and a 3 piece bathroom! You are sure to love having so many bedrooms on the same floor! Heading up yet again we find a loft that could be used as an office, playroom or another bedroom. Down in the basement we find a family room, laundry space and a workshop/utility space. Heading out the back we have a covered deck and a cute patio area. The spacious and fenced backyard is perfect for kids or pets to play in. There are also sheds for storage and a heated 18'x26' garage which is a large bonus! So many updates over the years - lots of big ticket items taken care of. Quick possession available! Reach out today to book your showing! (id:51699)

