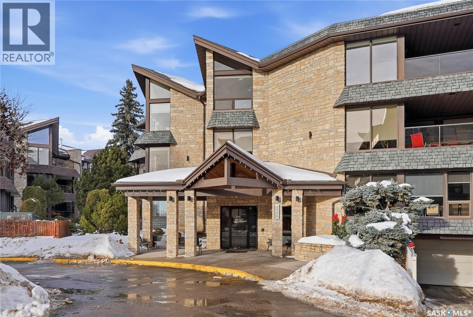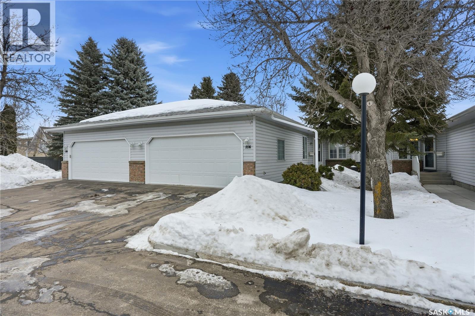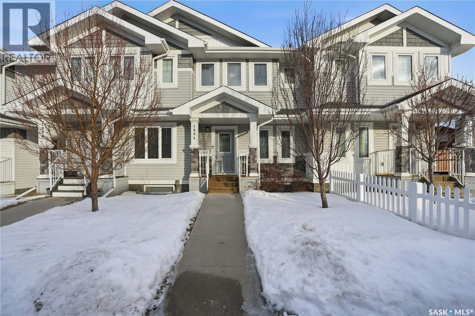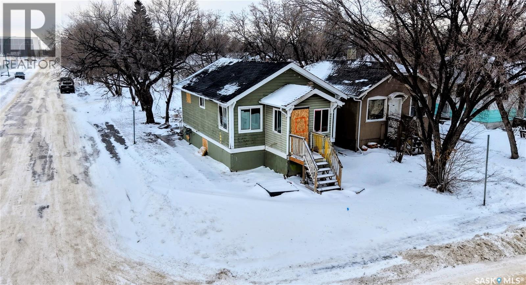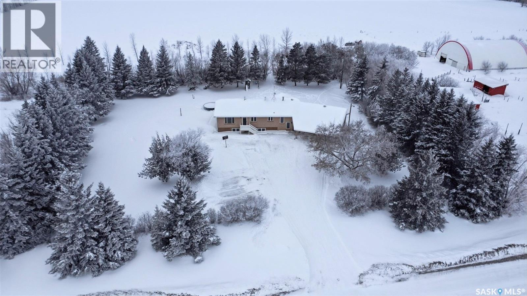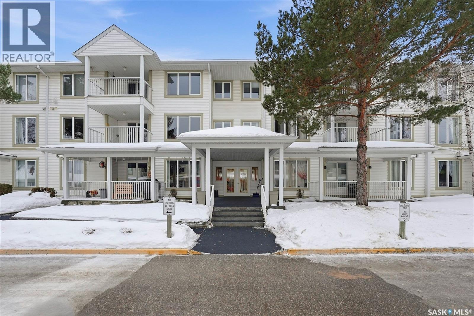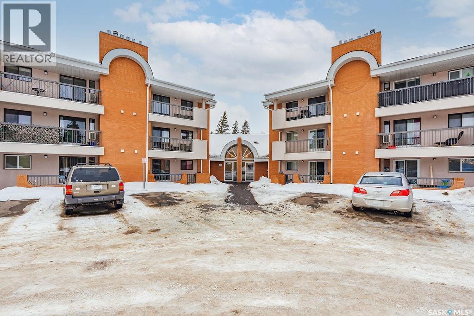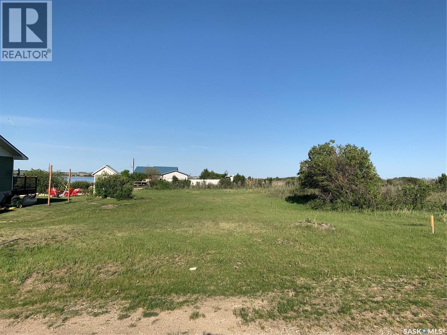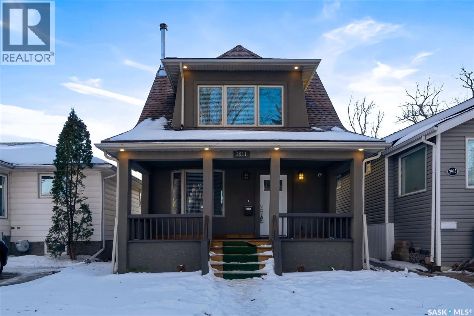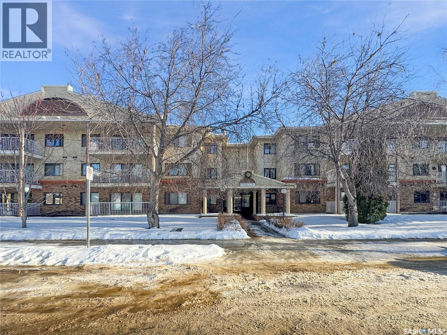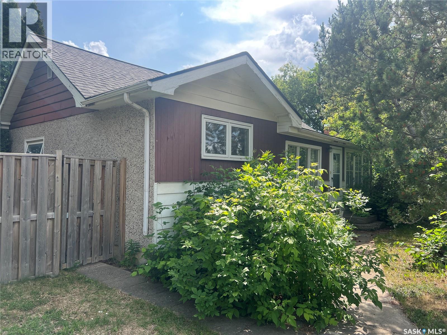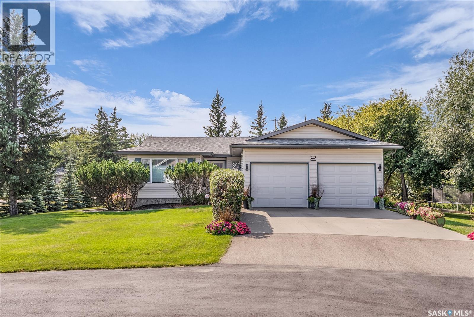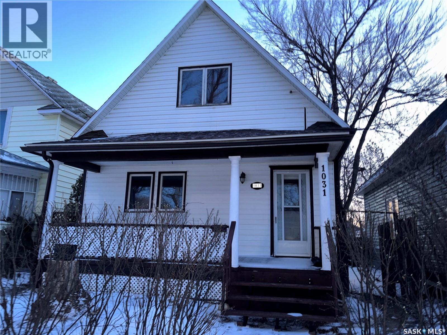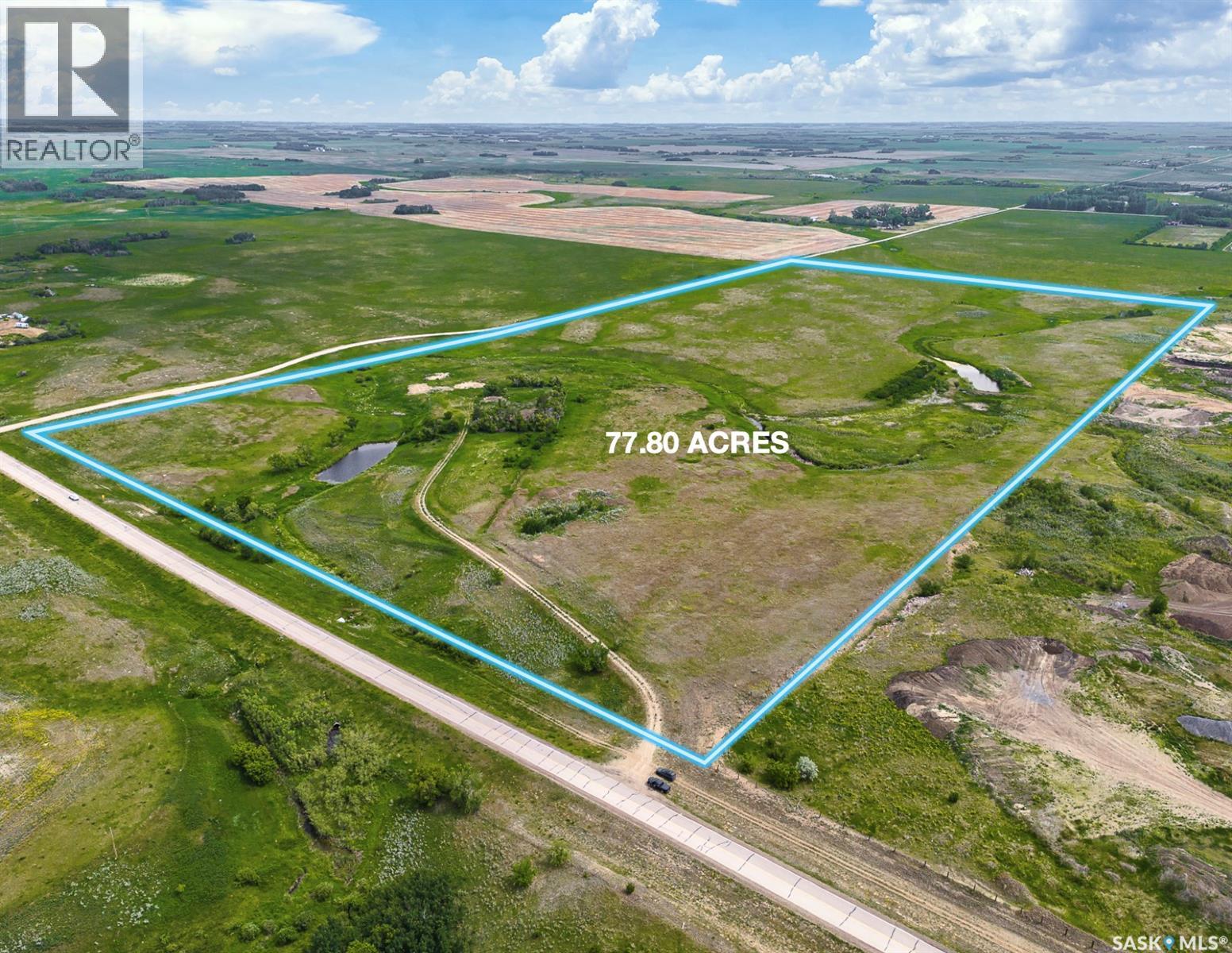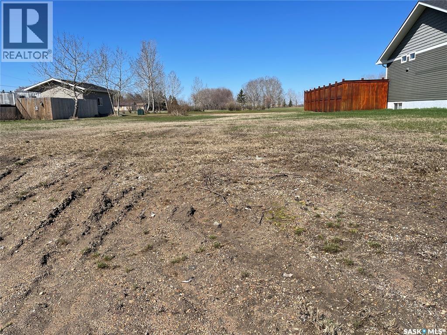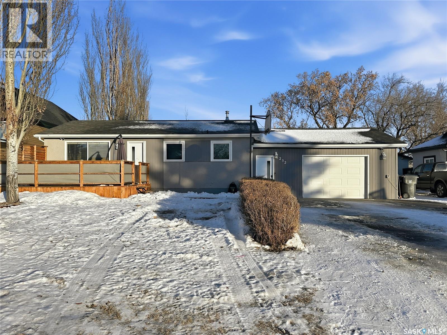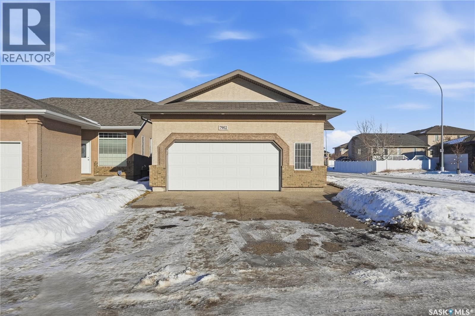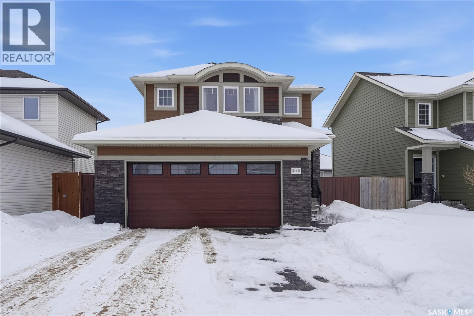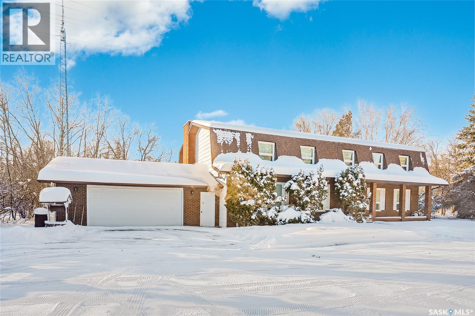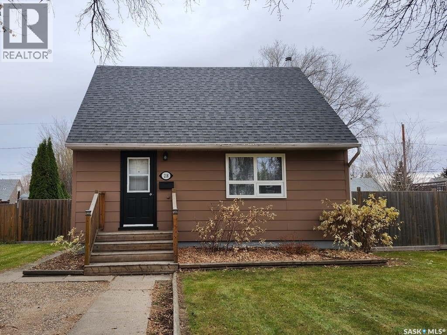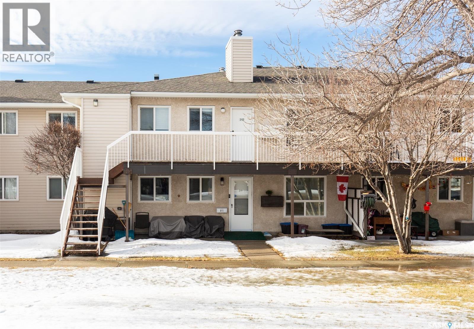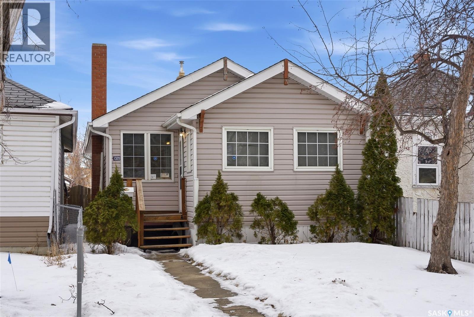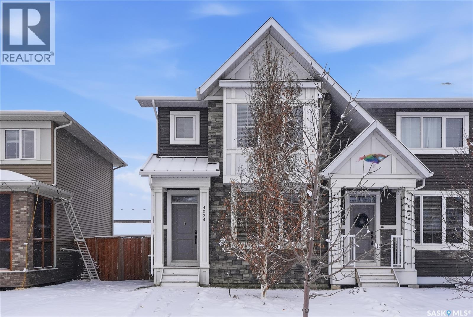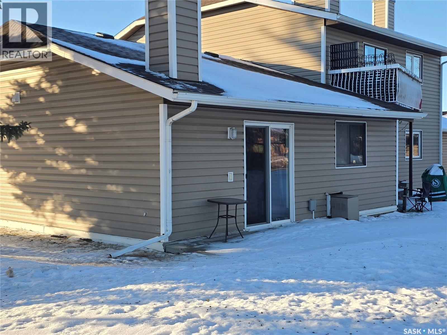311 2305 Adelaide Street E
Saskatoon, Saskatchewan
Opportunity to own a sought-after top-floor, move-in ready, south-facing 2-bedroom, 2-bathroom suite in the prestigious Chalet Gardens! This chalet-inspired suite exudes charm & unique character throughout, with large south-facing windows & a vaulted ceiling over the dining area that immerse the main living space with natural light throughout the day. Well cared-for with upgraded premium laminate flooring in the living/dining area, classic solid oak kitchen in excellent condition with some newer stainless steel appliances, some newer windows throughout & newer carpeting in the bedrooms. You'll love the generous amount of in-suite storage throughout, including large closets & a generously-sized pantry, along with storage space in the laundry area. Features two well-designed & generously-sized bedrooms, with the master bedroom leading to walk-through dual closets & a 3-piece ensuite with a walk-in shower designed for greater accessibility & comfort. The huge covered balcony is a highlight for those looking to enjoy some fresh air, with plenty of space for patio furniture & a propane BBQ, along with a dedicated storage closet with easy access! Unbeatable walkability with Market Mall across the street, with plenty of options for grocery shopping, dining & medical offices just steps away! This condo comes with a heated underground parking stall, along with its own storage capability for your convenience. Chalet Gardens offers a host of amenities within the building, including an amenities room, a shared workshop for the craftsperson at heart, a beautiful courtyard, elevator, car wash & wheelchair accessible entrances at the front lobby & parkade. This condo is an excellent option for those seeking a comfortable & convenient lifestyle, perfect for those entering retirement or simply seeking to downsize & simplify. Seller states that this self-managed condo association takes great pride of ownership & maintains a healthy reserve fund. Come check it out for yourself! As per the Seller’s direction, all offers will be presented on 01/21/2026 3:00PM. (id:51699)
116 619 Heritage Lane
Saskatoon, Saskatchewan
Welcome to 116-619 Heritage Lane, a rare opportunity to own a beautifully maintained bungalow in a quiet, private gated community in Wildwood. This bright, open-concept layout features formal dining, a spacious kitchen with quartz countertops, a generous island, and excellent flow for everyday living and entertaining. Hardwood and tile floors carry through the main living areas, and large windows fill the home with natural light. With 4 bedrooms and 3 bathrooms, there’s space for families, guests, or a home office setup. The bathrooms, updated by Atmosphere Interior Design, offer a fresh, modern feel, while the fully developed basement adds valuable living space with two well-sized bedrooms and a full bathroom. A private rear sunroom provides beautiful morning light and is the perfect transition to the deck—ideal for coffee or evening relaxation. Additional highlights include a double heated garage, thoughtful storage, and pride of ownership throughout. Enjoy the convenience of a walkable location just minutes from Lakewood Civic Centre, scenic walking trails, and a nearby golf course, all within a secure, well-managed community. This is low-maintenance living without sacrificing space, comfort, or lifestyle. Call your favorite Realtor® and book a private showing today. (id:51699)
7904 Canola Avenue
Regina, Saskatchewan
Welcome to 7904 Canola Avenue - a well-cared-for family home ready to welcome its next owners. Located in Regina’s up-and-coming Westerra neighbourhood, this home offers the best of city convenience paired with a relaxed pace, surrounded by parks, green spaces, and walking paths. The main floor features a thoughtfully designed open-concept layout that seamlessly blends the family room, dining area, and kitchen - perfect for both everyday living and entertaining. The rear-facing kitchen is filled with natural light and offers a large pantry, generous counter and cabinet space, and direct access to the backyard. A convenient 2-piece powder room completes this level. Upstairs, you’ll find a unique dual primary bedroom configuration, with both bedrooms offering generous square footage and their own spacious ensuites. The laundry area is also located on this level, adding everyday convenience. The basement is wide open and ready for future development, should you need additional living space, and includes a roughed-in bathroom for a potential fourth bath. Step outside to enjoy your fully fenced and finished yard - ideal for hosting summer BBQs or unwinding in the evenings. A detached garage provides space for parking and extra storage. Value-added features include all appliances, a fully finished yard, owned water heater, furnace humidifier, and more. A fantastic opportunity in a growing neighbourhood — this home is move-in ready and full of potential. As per the Seller’s direction, all offers will be presented on 01/19/2026 5:00PM. (id:51699)
1578 Elphinstone Street
Regina, Saskatchewan
Looking for a renovation project? This house has fire damage, but is repairable. 630 square foot raised bungalow with 2 bedrooms, 1 bathroom. The basement appears quite solid, house has newer shingles. Corner lot next to the armories and mosaic stadium. (id:51699)
Mcleod Road Acreage
Buckland Rm No. 491, Saskatchewan
Set on 14.97 acres just minutes west of Prince Albert, this McLeod Road acreage offers the space, privacy, and freedom of true country living - without being far from town. Mature trees provide an excellent shelter belt on three sides, while open land to the east delivers beautiful sunrise views. The home features a unique and functional layout, ideal for acreage life. You’re welcomed through a bright foyer with ceramic tile and in-floor heat, set on a slab and designed to handle real life - muddy boots, busy days, and all the gear that comes with country living. This level includes excellent storage, a combined laundry and 3-piece bathroom, and a versatile sunroom that has also been used as a bedroom. Up a short flight of stairs is where daily life unfolds, with the kitchen, dining, and living areas, along with three bedrooms and a full bathroom. Pine floors and ceilings create a warm, rustic-modern feel, while south- and east-facing windows fill the living spaces with natural light. This level is completed by a charming nook area, ideal for a home office, music space, or play area, with additional storage below and an enclosed loft above. Both the furnace and water heater were replaced in 2024 as well. Outdoors is where this acreage truly shines, with multiple outbuildings, including an approx. 950 sq ft barn with power and insulation, a large 60x80 powered coverall suitable for equipment storage or a riding arena, additional shelters and fenced areas for livestock, and a massive garden area on the south side (perfect for a u-pick or just your own harvest). With approximately 12 acres zoned agricultural and room for horses, chickens, and more, this is a well-loved family property, where the current owner was raised and later raised their own family. If you’re seeking space, privacy, and true acreage living, this McLeod Road property is ready for its next chapter. You've got to see this one to truly appreciate all it has to offer. (id:51699)
313 305 34th Street W
Prince Albert, Saskatchewan
This top-floor, south-facing condo in The Mackenzie is one of Prince Albert’s best-kept secrets. Quietly tucked away in South Hill yet within walking distance of everyday amenities, this location offers both privacy and convenience. The 950 sq ft unit features two bedrooms and two bathrooms, including a flexible second bedroom with French doors that also works beautifully as a home office or den. The primary bedroom includes a 2-piece ensuite, while the open-concept living space is designed for easy everyday living and entertaining. The kitchen is bright and inviting, finished in white cabinetry, a bar-height counter for two stools, and a distinctive light-panel ceiling that provides even, natural-style light. South-facing windows flood the living and dining areas with sunshine - a space where plants will absolutely thrive! Additional highlights include in-suite laundry with newer appliances, engineered hardwood flooring, stylish black linoleum in the kitchen and main bathroom, central air conditioning, and tasteful modern touches such as a penny tile backsplash and black hardware accents. The unit comes with one open parking stall and storage in a common storage room on the main level. The building offers a well-equipped amenities room with a pool table, library, treadmill, tables and chairs, and a kitchenette - ideal for gatherings. An elevator also adds everyday convenience. With a quiet atmosphere and a tucked-away South Hill location, this condo is a fantastic option for professionals, healthcare workers, or anyone seeking low-maintenance living in a well-managed building - with immediate or fast possession available. Book your showing today, you'll be glad you did! (id:51699)
107 209a Cree Place
Saskatoon, Saskatchewan
Welcome to Unit 107 at 209A Creek Place — a bright, sunny main-floor condo that checks all the right boxes for comfort and convenience. This spacious 936 sq. ft. unit offers two generously sized bedrooms and two bathrooms, making it ideal for first-time buyers, downsizers, or anyone who loves a smart, functional layout. The large living room is warm and inviting, featuring an electric fireplace and direct access to a private, oversized balcony (with outdoor storage)—perfect for morning coffee or relaxing at the end of the day. The kitchen is roomy and functional and opens to a large dining area. The in-suite laundry within the unit's huge storage room makes condo living easy and practical. The building is well maintained and thoughtfully designed, with an easy-access parking stall located close to an entrance plus plenty of visitor parking for guests. There is also a large amenities room for your use. Set in the neighbourhood of Lawson Heights, you’ll love being close to it all—grocery stores, restaurants, Lawson Heights Mall, schools, dental and medical services, and quick access to the river and Meewasin trails for walking, biking, or simply enjoying the outdoors. Bright, comfortable, and incredibly well located—this is main-floor condo living done right. (id:51699)
311-313 Richard Street
Manitou Beach, Saskatchewan
Great location at the top of the hill on east beach offering 100 ft. frontage to accommodate your dream home! Nice flat lots requiring little excavation or tree removal and with the right build you can have a view of the water and the surrounding prairie scape. There are services at the front of 311 Richard that can accomodate your sewer and water requirements for this parcel. Call for more details. (id:51699)
2911 Rae Street
Regina, Saskatchewan
Welcome to 2911 Rae Street, located in the heart of Lakeview, known for its tree-lined streets, character homes, and unbeatable proximity to downtown Regina, Wascana Park, schools, and amenities Originally built in 1919, this home has undergone extensive renovations, seamlessly blending historic character with modern comfort. Major structural and mechanical updates include a fully braced and blue skinned basement, new concrete slab, weeping tile, and roof replacement (2016). In 2019, the home was completely gutted and rebuilt inside and out, featuring new insulation, drywall, windows, plumbing, electrical, and exterior stucco. The sewer line under the slab has also been replaced, and the attic is spray-foam insulated. The main floor offers a bright, open-concept layout ideal for everyday living and entertaining. The living room flows effortlessly into the dining area and stunning kitchen, white cabinetry, quartz countertops, subway tile backsplash, stainless steel appliances, and a large island. The dining area provides direct access to the back deck, perfect for summer gatherings. Outside, you’ll find a fully fenced, zero-scaped yard, a pressure-treated deck with metal railings, and a hot tub included for year-round enjoyment. The double detached garage (2019) is insulated, heated, and offers excellent storage and parking. The second floor features two bedrooms, including a beautiful primary suite with a walk-in closet and a 4-piece ensuite showcasing double sinks and a standalone shower. A large main bathroom with a tiled tub/shower combo completes this level. The third-floor attic has been thoughtfully converted into additional living space, ideal as a bedroom, playroom, office, or cozy retreat. The fully finished basement adds even more functional space with a rec room, a large 3-piece bathroom, and a laundry/utility room equipped with a high-efficiency furnace, air-to-air exchanger, and newer washer and dryer. Offer to be reviewed Monday January 19th at 11am. As per the Seller’s direction, all offers will be presented on 01/19/2026 11:00AM. (id:51699)
202 1442 102nd Street
North Battleford, Saskatchewan
Enjoy simple, stress-free living in this second-floor condo located in the well-maintained Parkview Manor. With 993 sq. ft. of thoughtfully designed space, this unit offers two comfortable bedrooms, a 4-pc bathroom, and the convenience of in-suite laundry. The open living and dining area creates a relaxed, welcoming atmosphere, perfect for quiet evenings or hosting guests. The kitchen is practical and efficient, complete with all appliances included (recently upgraded), so you can move in and enjoy right away. The kitchen has lots of cupboard space and a convenient storage room has extra space for small appliances. The building features an amenities room, electrified parking, and condo fees that cover all utilities except power, keeping monthly expenses simple and predictable. Located close to everyday conveniences, this condo is an excellent choice for those looking to downsize without compromise or enjoy a low-maintenance lifestyle. Call today for a private showing. (id:51699)
565 15th Street W
Prince Albert, Saskatchewan
Welcome to this charming 3 bedroom bungalow, ideal for first time homebuyers or a savvy investor seeking a great opportunity. As you step inside, you are greeted by a fully enclosed porch that offers a lovely entryway into the cozy living room. At the heart of the home is the large, open-concept kitchen featuring plenty of counter space for all your cooking needs and offering room for a dining table. Adjacent to the kitchen is a convenient laundry/mudroom area, located at the back entrance, providing easy access to the backyard while keeping your living spaces tidy. Three generously sized bedrooms, a nice 4 piece bathroom and a built-in desk and storage area complete the main level. Downstairs, you will find a spacious living area that provides the perfect place for a recreation room along with a utility/storage area. Outside, you will enjoy the privacy provided by mature trees that surround the property, along with a fully fenced yard. A single detached garage offers convenient parking and additional storage. Ideally located near schools, parks, the rotary trail and local businesses. This delightful bungalow combines comfort and charm making it a wonderful choice for both homeowners and investors. Don’t miss the chance to make this property your own! (id:51699)
2 Poplar Place
Hepburn, Saskatchewan
Welcome to small-town living at its absolute finest in the charming community of Hepburn, where this exceptional property delivers the rare feeling of acreage living, right in town. Situated on an impressive double lot spanning 31,798 sq ft, beautifully treed for privacy, this 1,194 sq ft bungalow is a true gem that blends space, serenity & style. Step inside to a welcoming main floor where the living room flows into the dining area, highlighted by refinished hardwood floors & custom blinds. The spacious kitchen is designed functionally featuring SS appliances, ample cabinetry & counter space, a picture window overlooking the lush backyard & the convenience of main-floor laundry. Three bedrooms complete the main level with primary room offering a renovated 3-piece ensuite, while the fully renovated 4-piece main bath adds modern comfort for family & guests. Downstairs, the home continues to impress with a generous family room, games area, 4th bedroom, newly renovated 3-piece bathroom (2025), den, storage room & a bonus cold room, perfect for canning & preserving. Almost everything has been updated since 2015, including furnace & hot water tank (2025), AC (2019), composite deck with privacy wall (2018), shingles, soffits & fascia (2017), along with updated banister & railings, interior doors, trim, hardware, lighting, flooring, paint & more. All 3 bathrooms have been renovated for modern appeal. Outside, gardeners will fall in love with the dreamy backyard oasis, adorned with mature trees, shrubs, perennials, a huge shed & an adorable kids’ clubhouse (or 2nd shed). Notice the culdesac has recently been paved as well. Ample RV parking on the treed lot. Trampoline & dog kennel are included, making this an ideal space for all ages. Functional well for outdoor watering. This treed double lot truly offers your own private piece of heaven, move in, unwind & enjoy the best of country-style living just under 30 minutes to North Costco!*some pictures are virtually staged As per the Seller’s direction, all offers will be presented on 01/19/2026 7:00PM. (id:51699)
1031 3rd Avenue Ne
Moose Jaw, Saskatchewan
Welcome to this beautifully renovated two-storey home located in the desirable Northeast Avenues. This inviting property offers two bedrooms and two fully renovated bathrooms, along with a bright dining room and a comfortable living room—perfect for everyday living and entertaining. Extensive updates have already been completed, providing peace of mind for the next owner. Improvements include new shingles, a new electrical panel and mast, significant electrical upgrades, some new windows, newer siding, and extensive plumbing enhancements. The water heater is just one year old, and the home is equipped with a high-efficiency furnace. The sewer line was inspected and cleaned in mid-November for added confidence. The basement is surprisingly bright and functional, with a utility room featuring abundant shelving. With a little finishing work, the basement could easily be transformed into a spacious family room or additional living area. Outside, enjoy a large deck ideal for relaxing or entertaining, a storage shed, and ample parking at the back—including space for an RV. If you’re looking for a home where the major updates are already done, this is a must-see. (id:51699)
Pilot Butte North Land
Edenwold Rm No.158, Saskatchewan
Discover 78 acres of prime land just north of Pilot Butte, conveniently located near Regina, Tor and Murray Golf Course. Fully fenced and accessible via paved roads, ensuring easy and clean access. This versatile property presents a fantastic development opportunity for commercial, industrial, or residential projects. The beautiful landscape features varied terrain and is enhanced by the tranquil Boggy Creek running through the property, offering both scenic beauty and potential for innovative development. Electrical and natural gas infrastructure already coming into the site(currently shut off). For added value, the seller can provide Phase 1 Environmental Report, safe building elevation report, development buffer plan as well as topographical survey. Property is currently rented for horse pasture. Do not enter site without appointment. (id:51699)
133 Cameron Crescent
Watson, Saskatchewan
Welcome to the growing Town of Watson, conveniently located just 30 minutes from the City of Humboldt and approximately 25 minutes from the BHP Jansen Mine site. This 77 x 140 ft serviced lot is situated in a desirable new subdivision, offering an excellent opportunity to build your dream home. Building requirements apply: A building permit must be obtained within six months of the purchase date, and all exterior construction must be completed within six months of permit issuance. This property is not eligible for resale. Don’t miss this opportunity to build in a welcoming and expanding community, (id:51699)
252 30th Street
Battleford, Saskatchewan
Welcome to this charming, move-in-ready home located on a quiet, family-friendly street in the Town of Battleford. Offering 828 sq. ft. of thoughtfully designed living space, this property is ideal for families, first-time buyers, or retirees seeking the ease of main-floor living. The open-concept kitchen, dining, and living area creates a bright and welcoming atmosphere, perfect for everyday living and entertaining. The kitchen features updated stainless steel appliances, all of which are included. All three bedrooms are conveniently located on the main floor, along with a 3-piece bathroom featuring a deep soaker tub. Main-floor laundry is also located upstairs, adding to the home’s practical layout. The fully finished basement offers a cozy family room—perfect for movie nights or relaxing—along with excellent storage space and a 3-piece bathroom with a walk-in shower as well as a den, providing extra comfort and flexibility. Enjoy the convenience of a single attached garage that is heated and insulated, with direct entry into a spacious mudroom. Step outside to an updated front deck, ideal for morning coffees or evening beverages after a long day. The fully fenced yard includes a shed for outdoor storage. Air conditioning has been added for comfort during warm summer months. With a layout that suits many different lifestyles and strong resale appeal, this well-maintained home is one you won’t want to miss. Call today to book your personal tour! As per the Seller’s direction, all offers will be presented on 01/18/2026 1:00PM. (id:51699)
7902 Thrush Street
Regina, Saskatchewan
Welcome to 7902 Thrush Street. This original-owner home has been exceptionally well maintained and is absolutely move-in ready. Offering 3 bedrooms, a den, and 3 bathrooms, this property is ideal for a growing family. With superb curb appeal and a prime corner lot location in the desirable Fairways West, this home is sure to impress. The open-concept design, vaulted ceilings, and vinyl plank flooring throughout create an immediate sense of style and elegance. The inviting living room features a beautiful gas fireplace and flows seamlessly into the dedicated dining area and well-appointed kitchen. Recent updates include stainless steel appliances, upgraded quartz countertops, and a tile backsplash, making this space both functional and modern. Down the hall, you’ll find the spacious primary suite complete with a walk-in closet and a 4-piece ensuite featuring a jetted deep soaker tub. An additional bedroom, full 4-piece bathroom, and a convenient separate laundry area complete the main level. The fully finished basement offers incredible versatility, with a large office/den that could easily be converted into a bedroom by adding a closet. A generous third bedroom, a spacious recreation room with a built-in desk area perfect for gaming or homework, and a 3-piece bathroom complete this level. There is also a large utility/storage room with extensive built-in shelving, providing ample storage space. The oversized double attached garage (24’ x 24’) is fully insulated, boarded, and heated, and includes abundant built-in shelving and storage. Outside, the fully fenced backyard is beautifully landscaped and features a deck, gazebo, mature trees and shrubs, and a massive 12’ x 8’ shed with a concrete pad. This well-cared-for home truly checks all the boxes—location, functionality, and move-in-ready comfort. As per the Seller’s direction, all offers will be presented on 01/19/2026 5:00PM. (id:51699)
319 East Hampton Boulevard
Saskatoon, Saskatchewan
Great family home in the heart of Hampton Village with quick access to shopping, restaurants or Circle Drive to get you to the rest of the city quickly. You'll be impressed the minute you walk thru the ornate front door, greeted by gleaming hardwood floors in the front entry, there is a double wide coat closet and a wide hall that leads you to the attached garage door, the laundry closet and the 2pce bathroom with heated tile floor. The front entry hardwood flows across the main floor into the kitchen, dining room and living room. The kitchen is gorgeous with dark wood grain cabinets with a couple gull-wing glass doors, glass tile backsplash, quartz countertops and island top, stainless steel appliances and pendant lighting. The dining room is adjacent with double doors to the deck and backyard, and this level is open concept to the spacious living room with a grid paneling design feature wall all finished in contemporary white. Upstairs you find the master bedroom with cozy carpet flooring, a walkin closet that is organized with open shelving, drawers, shoe racks and hanger rods, built into the corner of this bedroom is a makeup center with more storage drawers on the bottom and glass gull-wing door cabinets above. The ensuite has a quartz vanity, ceramic tile heated floor and double wide shower with tiled walls and rain down shower head and a heated towel rack. This level also has 2 more spare bedrooms, linen closet and a 4pce bath also with quartz vanity and heated tiled floor and bathtub. The basement is unfinished but is plumbed for another bathroom, could have 2 more bedrooms, family room. The back yard is completely fenced, has a deck with aluminum rails and pergola frame, lawn, trees and shrubs. The double attached garage is insulated and boarded on the inside and the front driveway is double wide stamped and colored concrete. This house has very durable Hardy concrete board siding, Hi efficient furnace and water heater, a/c. Offers presented Jan 20/26 @5pm. As per the Seller’s direction, all offers will be presented on 01/20/2026 5:00AM. (id:51699)
Gruenthal Road Retreat
Rosthern Rm No. 403, Saskatchewan
Welcome to one of Gruenthal Road’s most iconic residences, a nearly 4,600 sq. ft. two-storey home built in 1977 and cherished by the same family since 1988. Sitting on 9.94 well treed and private acres with pavement right to the driveway and direct access to the double lane highway. This grand estate offers endless potential with its 16x32 ft. indoor pool and hot tub, last used several years ago but professionally shut down, presenting the rare opportunity to revive it as a private oasis or reimagine the space into a multi-purpose recreational hall for events, sports, or a massive gym. The home itself features 5 bedrooms upstairs, including a sprawling master retreat with three closets, a jet tub, dual sinks, and a six-piece ensuite with tub/shower, toilet, and bidet, while the main floor offers a large laundry/mudroom, a sunroom with skylights, wet bar, and direct access to the fenced backyard and pool room, plus a large attached heated 28x28 double garage. Carefully maintained over the years with a new boiler in 2011, shingles redone within the last 10 years, newer front windows within 5 years, central A/C, and new blinds throughout, this home is full of character with its wood-burning fireplace (never used) and timeless 70s design. The acreage is fully fenced and horse/hobby farm ready, serviced by a 200 ft. well, and includes a powered Quonset for vehicle storage plus a large stable/shop with two oversized box stalls and tack/storage rooms, making it ideal for multi purpose. With its impressive scale, rich history, and endless flexibility, this is more than a home—it is a legacy property offering privacy, space, and vision just minutes from the city. You MUST see this home! (id:51699)
218 24th Street E
Prince Albert, Saskatchewan
A charming first time home. Located in the East Hill. One and half storey home featuring 3 bedrooms and 1 bath. Main floor features a kitchen, living room, 1 bedroom and bathroom. The upper level is newly renovated with two bedrooms. Unfinished basement. Newly landscaped backyard includes a fully fenced yard, 2 tiered deck, 2 sheds and a fire pit. Front single driveway. (id:51699)
312 67 Wood Lily Drive
Moose Jaw, Saskatchewan
Welcome to this cozy and charming condo located in the highly desirable Sunningdale neighborhood. Facing a beautiful, green courtyard, this home offers a calm and quiet setting—perfect for comfortable everyday living. The unit features two generously sized bedrooms, a bright and inviting living room with a fireplace, and a well-designed kitchen with a dedicated dining area. A full bathroom, in-suite laundry, and additional storage space complete the layout, making the home both practical and convenient. Step outside onto the spacious deck and enjoy summer days overlooking the peaceful courtyard—an ideal spot to relax and unwind. With its excellent layout, comfortable living spaces, and prime location, this condo is perfect for first-time buyers, downsizers, or investors alike. (id:51699)
1320 Athol Street
Regina, Saskatchewan
Welcome to 1320 Athol St., a beautifully presented home offering comfort, functionality, and thoughtful upgrades throughout. The main floor features spacious living areas filled with natural light, an open-concept layout, and a well-appointed kitchen that flows seamlessly into the dining space, perfect for everyday living and entertaining. This home also benefits from key behind-the-scenes upgrades, including updated PVC windows, a high-efficient furnace, upgraded electrical panel, and spray foam insulation in the basement for improved energy efficiency and comfort. Good sized bedrooms provide plenty of space to unwind, while the lower level offers added flexibility for future development and storage. Outside you will find a single detached garage with lane access. Don't miss this great move in ready home perfect for first time buyers or investors! (id:51699)
4034 Centennial Drive
Saskatoon, Saskatchewan
Set on tree-lined Centennial Drive in Kensington, this former show home has been well cared for and thoughtfully upgraded throughout. The two-storey layout offers 1,201 sq. ft. of comfortable, functional living with quartz countertops, durable exterior finishes, and a double detached garage with lane access. The kitchen is clean and practical — a quartz island with seating, tiled backsplash, pantry, stainless appliances, and white maple cabinetry — all open to the main living space. Upstairs, you’ll find three bedrooms and two full baths, including a primary with two closets and a private ensuite. The lower level is open and ready if you want more space, with roughed-in plumbing for a future bathroom. Outside, the yard is fully landscaped and fenced, with underground sprinklers, a concrete patio made for summer evenings, and a double garage. Close to schools, transit, and the amenities of Kensington and Blairmore. A polished, move-in-ready home that’s easy to settle into. As per the Seller’s direction, all offers will be presented on 01/19/2026 5:00PM. (id:51699)
6479 Rochdale Boulevard
Regina, Saskatchewan
Enjoy easy, Low-Maintenance Living in McCarthy Park! Perfectly suited for first-time homebuyers, snowbirds, or anyone looking to simplify, this charming 2-bedroom, 1-bathroom garden-style (end unit) condo offers comfort, convenience, & affordability in one inviting package. Located on the main floor, this 869 sq. ft. unit makes everyday living effortless; no stairs required. The functional kitchen comes complete with a fridge & stove, while the in-suite laundry (washer & dryer included) is a valuable bonus. The bright living room features a (decorative only) wood-burning fireplace & a patio door leading to your own back patio, perfect for enjoying fresh air or a morning coffee. Additional highlights include storage space included, one electrified parking stall (option to rent an additional stall if available), & pet-friendly condo rules welcoming your feline companion. Condo fees of $323/month, cover lawn care, snow removal, common insurance, garbage, & reserve fund contributions. Situated in the friendly NW neighbourhood of McCarthy Park, you’ll love the strong sense of community & proximity to schools, parks, & everyday essentials. An added bonus for investors or future planners: the unit is currently rented. Whether you’re starting out, downsizing, or seeking a low-maintenance lifestyle, this affordable condo checks all the boxes. Don’t miss your opportunity to own in this welcoming community! (id:51699)

