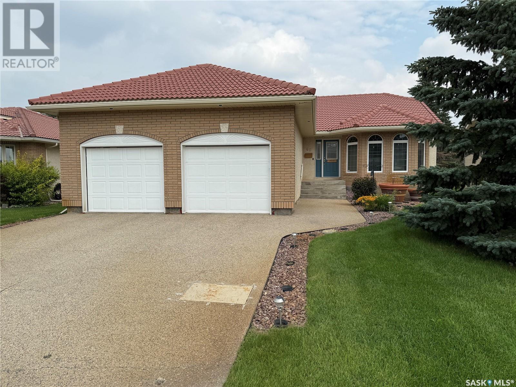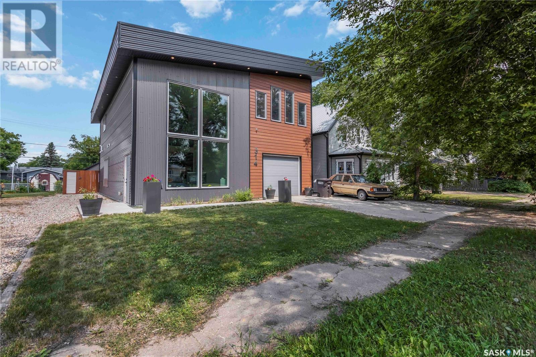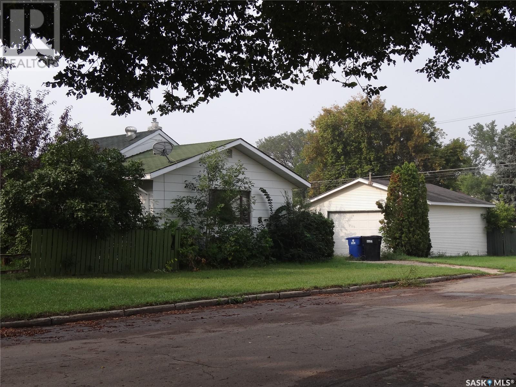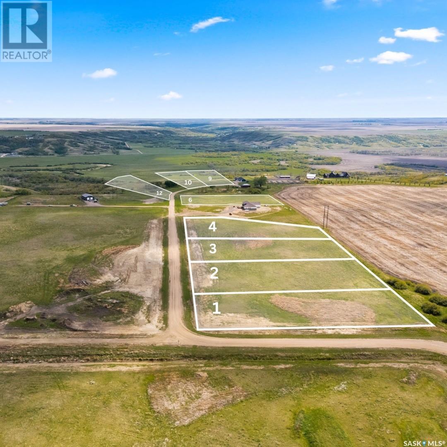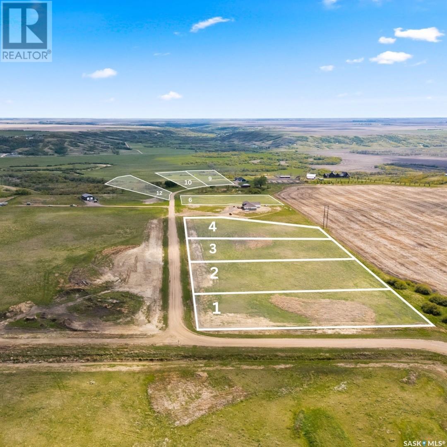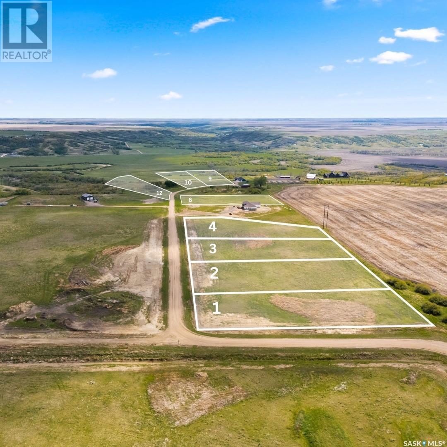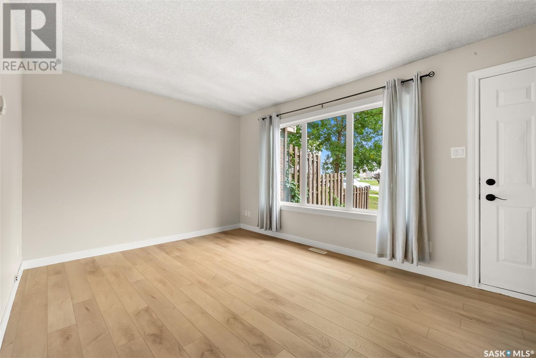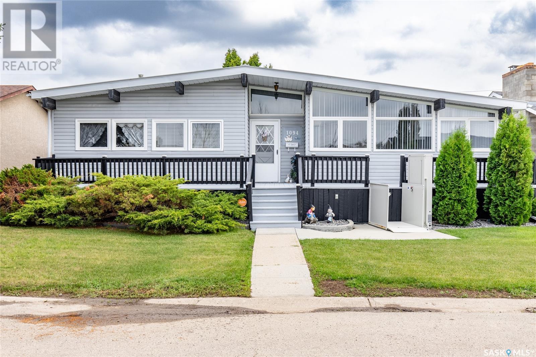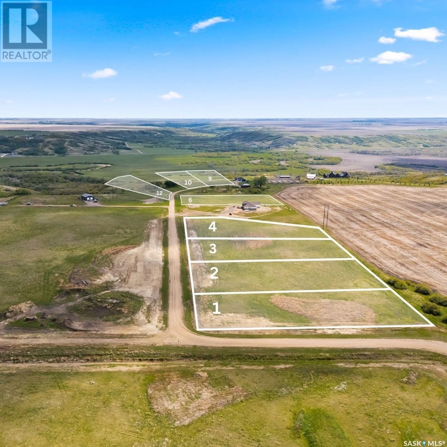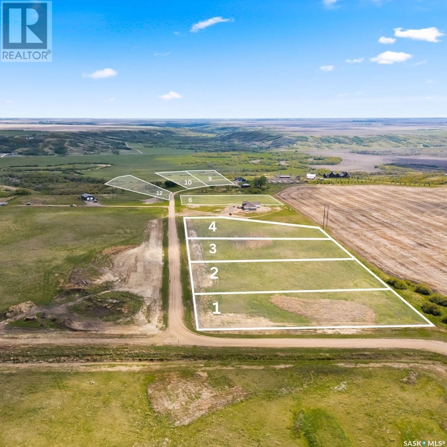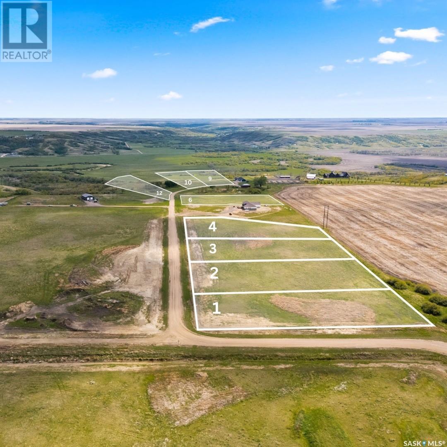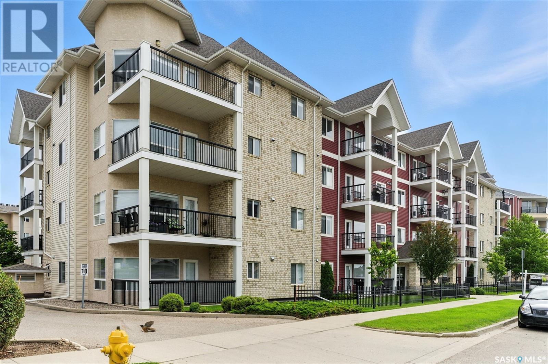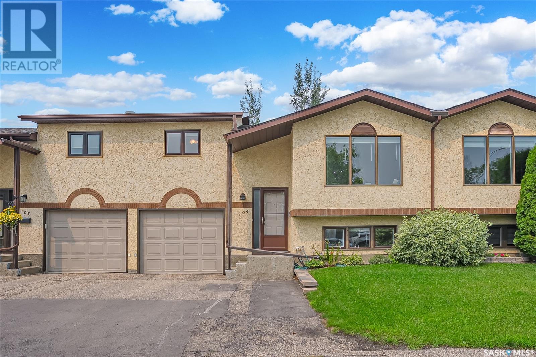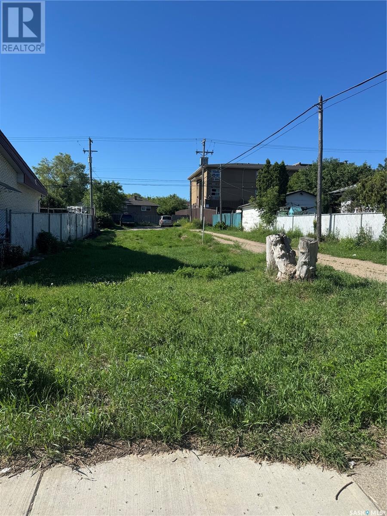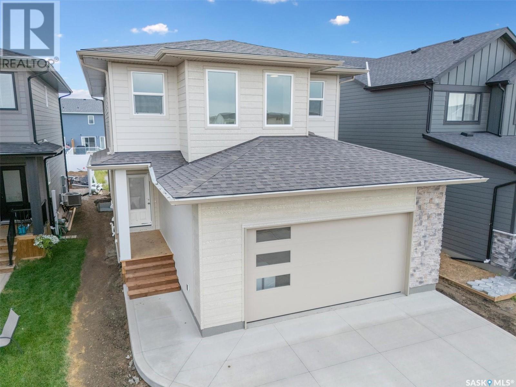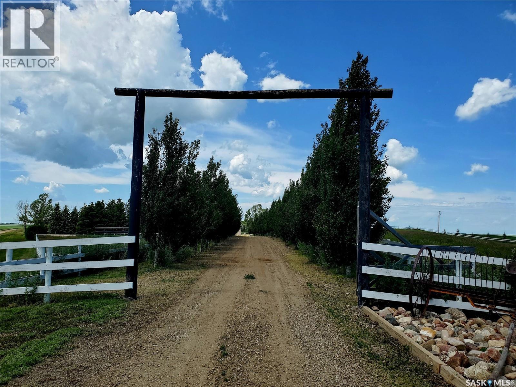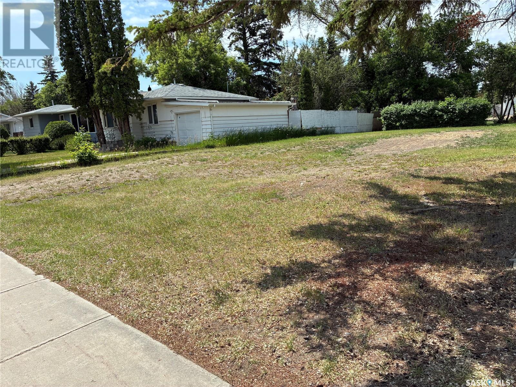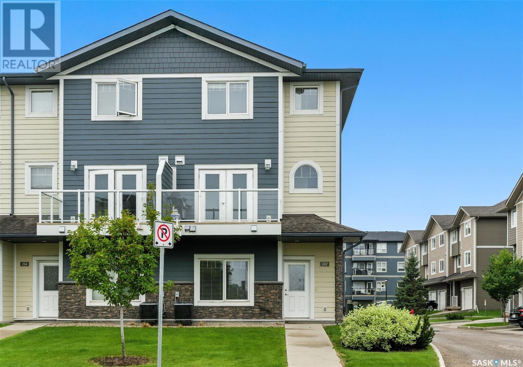339 Leskiw Bend
Saskatoon, Saskatchewan
Stunning Brand New Walkout in Rosewood Backing Green Space! Welcome to this impeccably crafted, brand new two storey walkout home in the family friendly community of Rosewood. Perfectly positioned to back onto serene green space, this home offers an exceptional blend of modern luxury, thoughtful design, and prime location. Inside, you'll find premium finishes and custom cabinetry throughout, with an open concept main floor that includes a beautifully appointed kitchen with stainless steel appliances, a walk through butler’s pantry, and a functional mudroom with built in storage. A dedicated main floor office provides the ideal space for working from home. Upstairs features a spacious bonus room, three generously sized bedrooms, and elegant bathrooms. The fully developed walkout basement adds incredible value with two additional bedrooms, a built in bar, and a large recreation room perfect for entertaining or relaxing. Additional highlights of this home include a tankless water heater, central air conditioning, a BBQ gas hookup on the rear deck, and a heated garage. The insulated basement slab enhances comfort and efficiency. A future concrete driveway is coming soon. With exceptional attention to detail and an unbeatable setting, this move in ready home awaits you. Don’t miss your chance to make it yours. (id:51699)
82 Phillips Crescent
Saskatoon, Saskatchewan
Welcome to 82 Phillips Crescent, a charming bungalow on one of the most desirable crescents in the established Brevoort Park neighborhood. This updated home offers over 1,000 sq. ft. with 4 bedrooms, 2 bathrooms, and a fully developed basement. The main level is filled with natural light, showcasing original hardwood floors and vaulted ceilings that create an open, inviting feel. A beautifully renovated kitchen provides plenty of storage and opens to a side patio, perfect for indoor-outdoor living. The home features numerous upgrades, including a new furnace, on-demand water heater, reverse osmosis system, water softener, and more upgrades throughout the home for added comfort and efficiency. Outside, the massive yard is designed for both relaxation and play with mature trees, raised garden beds, expansive decking, a 31’x15’ gazebo wired with 220V on a concrete pad that can be used as a covered hot tub area or another covered parking area as well as a 14’x12’ garden shed. A 38’x8’ carport offers convenient covered parking in the front. Ideally located steps from parks and schools including St. Matthew’s, Brevoort Park Elementary, Holy Cross Collegiate, and Walter Murray Collegiate, this home combines style, comfort, and a fantastic location. There's even a custom 2 story treehouse for the kids (or the kids at heart)! Reach out to your REALTOR today for a viewing!... As per the Seller’s direction, all offers will be presented on 2025-07-26 at 6:00 PM (id:51699)
60 St Andrews Bay
Edenwold Rm No. 158, Saskatchewan
Excellent bungalow with a great location in Emerald Park, backing the 11th hole of the golf course and green space. This home has been very well kept with the main floor featuring nice open floor plan. Beautiful engineered hard wood floors run throughout the oak kitchen with center island, corner pantry, with granite counter tops, dining area, living room with gas fireplace, all bedrooms/den, and hallways. The large master bedroom has a huge ensuite with a walk-in shower, soaker tub, bathroom vanity, and a handy walk-in closet right in the ensuite. 2nd bedroom is a good size, and there is also a den, which does have a closet so could be used as a 3rd bedroom. The main floor does feature another 4-piece bath, a handy laundry room which leads to the double attached garage, and good-sized front foyer complete the main floor. The basement is finished with a large rec room, another bedroom, a 3-piece bath, and a large utility/storage area. Off the dining room, there is a garden door which leads to a large deck with extra storage bins under the deck, a patio area, and a great view of the golf course. The double attached 24’x24’ garage has 2 over head doors, and is insulated and drywalled, could easily be heated. This home is in a great location, close to all the amenities that Emerald park has to offer. Call your realtor today to schedule a showing. (id:51699)
615 Casey Road
Prince Albert, Saskatchewan
Welcome to 615 Casey Road, a bright and welcoming bi-level in prestigious South Hill, just minutes from the hospital and Alfred Jenkins Field House. With 1,317 sq ft on the main level (totalling over 2,600 sq ft of total living space), there's room here for everyone to spread out and feel at home! The great room features vaulted ceilings, hardwood floors, and large windows that fill the space with natural light. Freshly painted and move-in ready, the layout flows into a spacious dining area and kitchen, with patio doors leading out to a fully fenced yard. The oversized deck with pergola is perfect for summer evenings and weekend BBQs. Three bedrooms and two bathrooms are located on the main level, including a generous primary suite with a large walk-in closet and 3-piece ensuite. Downstairs, you’ll find a bright and open rec room, two more bedrooms, a third bathroom, and a dedicated laundry room. With hardwood or laminate throughout, this home has been lovingly cared for and is ready for its next chapter. Open house is set for July 24 from 6:00 to 8:00 pm. Presentation of offers will be held on July 27 at 12:00 pm - come see it before then! Out of town? A virtual tour is available upon request. Contact your favourite realtor to see this one today!... As per the Seller’s direction, all offers will be presented on 2025-07-27 at 12:00 PM (id:51699)
615 Guenter Crescent
Saskatoon, Saskatchewan
Great family home located in the heart of Arbor Creek. Arbor Creek is located close to University of Saskatchewan, shopping and access to transportations routes. The main floor has updated flooring 3 bedrooms, 4 piece bath, with the primary bedroom have a 4 piece ensuite and walk-in closet. A vaulted ceiling over the living room and Kitchen that has updated counter top with peninsula eating bar. Off the dining room the is a garden door to a large deck and sun filed backyard. The lower level has a spacious Family room / Games room divided by a gas fireplace. there is a 4th bedroom, den, 3 piece bath and dedicated laundry room as well. Direct entry into the double car garage. Updates include driveway 2021,Shingles 2021, Furnace 2020,main floor windows 2023, and recently painted. (id:51699)
324 2nd Street E
Saskatoon, Saskatchewan
Welcome to 1556 sq ft of contemporary living in the heart of Buena Vista. This sleek and functional two-storey infill offers the perfect blend of design, efficiency, and income potential with its one-bedroom legal basement suite—ideal for homeowners or investors alike. Step inside to a bright and airy main floor with high-end laminate flooring, an open-concept layout, and south-facing backyard windows that flood the space with natural light. The stunning kitchen features decorative white maple cabinetry, gleaming white quartz countertops, and a seamless flow to the rear deck and patio—perfect for entertaining. Upstairs, you’ll find three spacious bedrooms, including a primary suite with its own ensuite, and the convenience of second-floor laundry. Every detail is built for comfort and quality, from triple-pane low-E windows to premium exterior finishes like stucco, Kayu board, and slate-sliced brick. The legal, one bedroom suite mirrors all the finishes on the main floor creating that seemless transition from the main floor to the suite. Enjoy the added value of a fully landscaped front and rear yards, a single concrete driveway out front and a 22x24 double detached garage with two 8-ft doors. Whether you're looking for a stylish new home or a savvy investment, this property delivers on all fronts. (id:51699)
314 Fifth Avenue E
Watrous, Saskatchewan
Welcome to this beautiful, newly built home showcasing modern elegance and thoughtful design. Featuring sleek, contemporary finishings, this residence boasts soaring high ceilings and a seamless open-concept layout, perfect for both entertaining and everyday living. The gourmet kitchen flows effortlessly into the spacious living and dining areas, creating a bright and airy ambiance. The property includes a double attached garage for convenience, plus a single detached garage for additional storage or workspace. Step outside to enjoy an inviting outdoor kitchen, ideal for al fresco dining, complemented by a practical shed for extra storage. This home combines luxury, functionality, and modern style in every detail. (id:51699)
539 K Avenue N
Saskatoon, Saskatchewan
Super affordable home with great potential for updating, rental or redevelopment. The house sits on a corner lot with 50' of frontage comprised of 2 separately titled 25' lots for great for redevelopment. Home was a rental and condition reflects that. Two of the 'bedrooms' on the main do not have closets. There is a partial basement that is developed including laundry, mechanical a good sized den and a 3 pc washroom. The yard is fenced and there is a double detached 24 x 24 garage. (id:51699)
Lot 9 - Grand Valley Acres
Lumsden Rm No. 189, Saskatchewan
Build the home you’ve always dreamed of on a spacious, fully serviced acreage just minutes from the vibrant and growing community of Lumsden. These exceptional lots range in size from 2.5 to 5 acres, offering the ideal setting for those seeking a peaceful lifestyle with room to grow, play, and enjoy the outdoors. Whether you're envisioning a custom-built family home or a quiet country retreat, these properties provide the flexibility and space to bring your vision to life. Enjoy wide open skies, rolling prairie landscapes, and the natural beauty of the Qu’Appelle Valley, all while being just a short drive from Lumsden’s schools, shops, restaurants, and local amenities—and only 20 minutes to Regina for commuting, work, or additional services. With a strong sense of community, excellent nearby schools, and year-round recreational opportunities, this area is perfect for families, retirees, or anyone looking to embrace a more relaxed and fulfilling lifestyle. Don’t miss this rare opportunity to own a piece of Saskatchewan countryside in a truly desirable location. (id:51699)
Lot 12 - Grand Valley Acres
Lumsden Rm No. 189, Saskatchewan
Build the home you’ve always dreamed of on a spacious, fully serviced acreage just minutes from the vibrant and growing community of Lumsden. These exceptional lots range in size from 2.5 to 5 acres, offering the ideal setting for those seeking a peaceful lifestyle with room to grow, play, and enjoy the outdoors. Whether you're envisioning a custom-built family home or a quiet country retreat, these properties provide the flexibility and space to bring your vision to life. Enjoy wide open skies, rolling prairie landscapes, and the natural beauty of the Qu’Appelle Valley, all while being just a short drive from Lumsden’s schools, shops, restaurants, and local amenities—and only 20 minutes to Regina for commuting, work, or additional services. With a strong sense of community, excellent nearby schools, and year-round recreational opportunities, this area is perfect for families, retirees, or anyone looking to embrace a more relaxed and fulfilling lifestyle. Don’t miss this rare opportunity to own a piece of Saskatchewan countryside in a truly desirable location. (id:51699)
Lot 10- Grand Valley Acres
Lumsden Rm No. 189, Saskatchewan
Build the home you’ve always dreamed of on a spacious, fully serviced acreage just minutes from the vibrant and growing community of Lumsden. These exceptional lots range in size from 2.5 to 5 acres, offering the ideal setting for those seeking a peaceful lifestyle with room to grow, play, and enjoy the outdoors. Whether you're envisioning a custom-built family home or a quiet country retreat, these properties provide the flexibility and space to bring your vision to life. Enjoy wide open skies, rolling prairie landscapes, and the natural beauty of the Qu’Appelle Valley, all while being just a short drive from Lumsden’s schools, shops, restaurants, and local amenities—and only 20 minutes to Regina for commuting, work, or additional services. With a strong sense of community, excellent nearby schools, and year-round recreational opportunities, this area is perfect for families, retirees, or anyone looking to embrace a more relaxed and fulfilling lifestyle. Don’t miss this rare opportunity to own a piece of Saskatchewan countryside in a truly desirable location. (id:51699)
Lot 6 - Grand Valley Acres
Lumsden Rm No. 189, Saskatchewan
Build the home you’ve always dreamed of on a spacious, fully serviced acreage just minutes from the vibrant and growing community of Lumsden. These exceptional lots range in size from 2.5 to 5 acres, offering the ideal setting for those seeking a peaceful lifestyle with room to grow, play, and enjoy the outdoors. Whether you're envisioning a custom-built family home or a quiet country retreat, these properties provide the flexibility and space to bring your vision to life. Enjoy wide open skies, rolling prairie landscapes, and the natural beauty of the Qu’Appelle Valley, all while being just a short drive from Lumsden’s schools, shops, restaurants, and local amenities—and only 20 minutes to Regina for commuting, work, or additional services. With a strong sense of community, excellent nearby schools, and year-round recreational opportunities, this area is perfect for families, retirees, or anyone looking to embrace a more relaxed and fulfilling lifestyle. Don’t miss this rare opportunity to own a piece of Saskatchewan countryside in a truly desirable location. (id:51699)
Lot 4 - Grand Valley Acres
Lumsden Rm No. 189, Saskatchewan
Build the home you’ve always dreamed of on a spacious, fully serviced acreage just minutes from the vibrant and growing community of Lumsden. These exceptional lots range in size from 2.5 to 5 acres, offering the ideal setting for those seeking a peaceful lifestyle with room to grow, play, and enjoy the outdoors. Whether you're envisioning a custom-built family home or a quiet country retreat, these properties provide the flexibility and space to bring your vision to life. Enjoy wide open skies, rolling prairie landscapes, and the natural beauty of the Qu’Appelle Valley, all while being just a short drive from Lumsden’s schools, shops, restaurants, and local amenities—and only 20 minutes to Regina for commuting, work, or additional services. With a strong sense of community, excellent nearby schools, and year-round recreational opportunities, this area is perfect for families, retirees, or anyone looking to embrace a more relaxed and fulfilling lifestyle. Don’t miss this rare opportunity to own a piece of Saskatchewan countryside in a truly desirable location. (id:51699)
962 Mcniven Avenue
Regina, Saskatchewan
Don’t miss this sprawling bungalow offering over 1,800 sq ft on the main level in a prime Hillsdale location—backing green space, facing open views, and just steps from the University of Regina. Lovingly maintained by its long-time second owner, this solid home is ready for a new family. Exceptional curb appeal features a full brick exterior (rare in Regina), double attached garage, rubberized driveway, and newer exposed aggregate walkway. The landscaped front yard includes established trees and mature perennials. Inside, a spacious foyer opens into a bright living room with a large bay window. The kitchen offers painted white cabinets, updated laminate counters, and newer Bosch dishwasher, plus a built-in desk. The formal dining room overlooks the deck, pool, and green space—perfect for hosting. At the back, enjoy a cozy family room with original brick fireplace and built-in bookshelves. Patio doors lead to a composite deck (new in 2020) with built-in seating, a private west-facing yard, and a well-maintained in-ground pool (liner 2016, heater 2020). A pool shed includes a change room and utility room for equipment. Down the hall are three spacious bedrooms and a large main bath. The primary suite features a four-piece ensuite with Jacuzzi-style tub and ceramic tile flooring. The full basement is open for future development with rough-in plumbing, visible solid concrete walls, laundry area with utility sink, and plenty of space for expansion. Upgrades include high-efficiency furnace (2018), central air (2022), added attic insulation, new eavestroughs, and whirlybird roof vents. Located in one of Regina’s most desirable areas near the U of R, Wascana Park, schools, and amenities—this is a rare opportunity to own a solid, oversized bungalow in a premium location. (id:51699)
3814 Castle Road
Regina, Saskatchewan
Looking for the perfect townhome or investment opportunity? This crisp, clean, and move in ready townhouse is just steps from the University of Regina, making it ideal for students, faculty, or anyone who wants to be close to campus amenities, south Regina area and all of its fantastic amenities. Offering 1,016 sq ft of living space, this recently refreshed unit features 3 bedrooms, 1 full bathroom, and an open, unfinished basement ready for your personal touch, whether that’s a home gym, an additional bedroom, or extra family room space. The main floor welcomes you with a bright living room boasting a brand new window and peaceful views of the green space across the road. There’s a designated dining area and a galley style kitchen with rich dark cabinetry and white appliances. Upstairs you’ll find the main updated 4 piece bathroom, the spacious primary bedroom, and two additional bedrooms. Outside, enjoy your east-facing, partially fenced backyard—a great spot to relax, garden, or soak up the morning sun. One convenient parking stall is located right out front, and the unit also includes newer PVC windows, new shingles, and updated flooring throughout with no carpet! Water and sewer are included in the affordable condo fees, making this a smart and low maintenance home option. Whether you’re looking to live in or rent out, this townhouse is a fantastic find in a highly walkable and convenient location. (id:51699)
1825 Connaught Street
Regina, Saskatchewan
Charming Home in a Great Location! Situated in a quiet, well-established neighbourhood just 10 minutes from downtown, this delightful one-bedroom, two-bathroom home offers excellent potential. Directly across from a beautiful park and close to walking paths, it’s perfect for those who enjoy a peaceful lifestyle with easy access to city amenities. Whether you're looking to personalize or renovate, this home is a great opportunity to make it entirely your own. (id:51699)
1094 Corman Crescent
Moose Jaw, Saskatchewan
Welcome to Corman Crescent, a jewel in Palliser's most sought-after location! This home masterfully blends architectural elegance with family-friendly amenities. Step inside and be captivated by the continuous beams, vaulted ceilings, and floor-to-ceiling windows that create an open, airy, and bright main floor. The functional kitchen comes complete with a fridge, stove, range hood microwave, and built-in dishwasher, while the adjacent eating area offers picture-perfect west-facing views. The spacious living room, originally designed as a living/dining combo, features a cozy gas fireplace and patio doors leading to your outdoor oasis. The main floor continues with a freshly designed bathroom, two additional bedrooms, and a primary bedroom boasting two double closets and a large three-piece ensuite. Venture downstairs to discover an entertainer's dream. The expansive family room features another gas fireplace, perfect for cozy gatherings. You'll also find two versatile dens (currently used as bedrooms), a hobby room, and a convenient two-piece bathroom. The large laundry room offers abundant natural light, and the utility room provides ample storage, housing an updated water heater and a high-efficiency furnace. The exterior is just as impressive! Enjoy the gorgeous, freshly painted wrap-around deck, which tiers down to a hot tub and gazebo – an amazing space for entertaining. At ground level, a large, low-maintenance stone seating area awaits. Practical additions include RV parking and a heated double garage with an attached workshop, functional year-round. This home also boasts a metal roof, central air conditioning, ample storage, and the pride of an owner who has meticulously cared for it. Located in the Palliser Heights and St. Michael's school district, and just steps from groomed bike and walking paths, this home truly has it all. Come experience it for yourself! (id:51699)
3611 25th Avenue
Regina, Saskatchewan
Welcome to this beautifully updated bungalow that blends modern style with family-friendly comfort. From the moment you step inside, you’re welcomed by a bright and inviting living room filled with natural light from a large picture window. The sleek, contemporary kitchen features crisp cabinetry, a stylish backsplash, and updated appliances—perfect for preparing meals and entertaining guests. The main floor offers three spacious bedrooms, each with fresh, neutral finishes and plenty of closet space, along with a functional layout designed for easy everyday living. The fully finished basement extends your living space with a large recreation room ideal for cozy movie nights, a home gym, or a playroom. You’ll also find a fourth bedroom (window may not meet egress), making it an excellent space for guests, a teenager’s retreat, or a private home office. There’s ample storage throughout, plus a double tandem attached garage that offers plenty of room for vehicles, bikes, and all your gear—perfect for Saskatchewan winters or anyone who loves extra storage space. Step outside and enjoy the fully fenced backyard—ideal for summer BBQs, gardening, or simply relaxing under the mature trees. Located in a family-friendly neighbourhood, this home is within walking distance to parks, schools, and convenient shopping amenities. Whether you’re looking for your first home or a move-up property with room for everyone, this charming bungalow has it all. Don’t miss your chance to make it yours—schedule your private showing today!... As per the Seller’s direction, all offers will be presented on 2025-07-24 at 5:30 PM (id:51699)
Lot 2 - Grand Valley Acres
Lumsden Rm No. 189, Saskatchewan
Build the home you’ve always dreamed of on a spacious, fully serviced acreage just minutes from the vibrant and growing community of Lumsden. These exceptional lots range in size from 2.5 to 5 acres, offering the ideal setting for those seeking a peaceful lifestyle with room to grow, play, and enjoy the outdoors. Whether you're envisioning a custom-built family home or a quiet country retreat, these properties provide the flexibility and space to bring your vision to life. Enjoy wide open skies, rolling prairie landscapes, and the natural beauty of the Qu’Appelle Valley, all while being just a short drive from Lumsden’s schools, shops, restaurants, and local amenities—and only 20 minutes to Regina for commuting, work, or additional services. With a strong sense of community, excellent nearby schools, and year-round recreational opportunities, this area is perfect for families, retirees, or anyone looking to embrace a more relaxed and fulfilling lifestyle. Don’t miss this rare opportunity to own a piece of Saskatchewan countryside in a truly desirable location. (id:51699)
Lot 3 - Grand Valley Acres
Lumsden Rm No. 189, Saskatchewan
Build the home you’ve always dreamed of on a spacious, fully serviced acreage just minutes from the vibrant and growing community of Lumsden. These exceptional lots range in size from 2.5 to 5 acres, offering the ideal setting for those seeking a peaceful lifestyle with room to grow, play, and enjoy the outdoors. Whether you're envisioning a custom-built family home or a quiet country retreat, these properties provide the flexibility and space to bring your vision to life. Enjoy wide open skies, rolling prairie landscapes, and the natural beauty of the Qu’Appelle Valley, all while being just a short drive from Lumsden’s schools, shops, restaurants, and local amenities—and only 20 minutes to Regina for commuting, work, or additional services. With a strong sense of community, excellent nearby schools, and year-round recreational opportunities, this area is perfect for families, retirees, or anyone looking to embrace a more relaxed and fulfilling lifestyle. Don’t miss this rare opportunity to own a piece of Saskatchewan countryside in a truly desirable location. (id:51699)
Lot 1 - Grand Valley Acres
Lumsden Rm No. 189, Saskatchewan
Build the home you’ve always dreamed of on a spacious, fully serviced acreage just minutes from the vibrant and growing community of Lumsden. These exceptional lots range in size from 2.5 to 5 acres, offering the ideal setting for those seeking a peaceful lifestyle with room to grow, play, and enjoy the outdoors. Whether you're envisioning a custom-built family home or a quiet country retreat, these properties provide the flexibility and space to bring your vision to life. Enjoy wide open skies, rolling prairie landscapes, and the natural beauty of the Qu’Appelle Valley, all while being just a short drive from Lumsden’s schools, shops, restaurants, and local amenities—and only 20 minutes to Regina for commuting, work, or additional services. With a strong sense of community, excellent nearby schools, and year-round recreational opportunities, this area is perfect for families, retirees, or anyone looking to embrace a more relaxed and fulfilling lifestyle. Don’t miss this rare opportunity to own a piece of Saskatchewan countryside in a truly desirable location. (id:51699)
110 Blackthorn Crescent
Saskatoon, Saskatchewan
Welcome to 110 Blackthorn Crescent – A True Briarwood Gem! Nestled in the heart of sought-after Briarwood, this custom-built, well maintained bungalow offers 1,415 sq. ft. of bright, inviting living space, this home is the perfect blend of comfort, functionality, and timeless style. Step into a spacious front foyer with soaring vaulted ceilings that carry through to the elegant living room, where abundant natural light from the skylight create a warm and welcoming atmosphere. A cozy gas fireplace anchors the living room—ideal for relaxing evenings. The custom-designed kitchen is well layout with stainless steel appliances. Kitchen is open to the dining room and provides access directly to the large covered deck—perfect for indoor-outdoor entertaining. The fully fenced backyard is complete with perennial garden beds, and storage shed. A convenient mudroom/laundry area offers direct access to the double attached garage. On the main floor, you’ll find three generous bedrooms, including a spacious primary suite with a walk-in closet and ensuite featuring a jetted tub. The colossal basement provides endless possibilities with multiple living zones. It also includes two large bedrooms, a full bathroom, kitchen and two dedicated storage rooms with built-in shelving. Newer furnace, hot water heater, air conditioning and windows. Located just steps from a bus stop with direct access to the University of Saskatchewan, and minutes from 8th Street shopping and dining, this is a rare opportunity in a prime location. Don’t miss your chance to own this exceptional home—110 Blackthorn Crescent will exceed your expectations!... As per the Seller’s direction, all offers will be presented on 2025-07-23 at 5:00 AM (id:51699)
243 Underhill Way
Saskatoon, Saskatchewan
Welcome to 243 Underhill Way, located just steps from the "Bear Park" in the amazing community of Brighton! The main floor has a beautiful kitchen with stainless steel appliances, quartz countertops, and corner pantry. The open concept continues to the dining area and living room complete with an electric fireplace with stone surround. Around the corner is a 2 piece bathroom and entry to the double attached heated 24x22 garage which you will appreciate once winter comes around! Upstairs you will find 3 spacious bedrooms. The primary suite has a walk in closet and full ensuite. The laundry closet and a 4 piece bathroom complete this level. The yard is fully developed with lawn, garden area, shed and hot tub! Brighton is home to so many great amenities, walking paths, future school sites, parks and more.Call your REALTOR® to view! (id:51699)
314 150 Pawlychenko Lane
Saskatoon, Saskatchewan
Here is a beautiful East facing condo unit located on the 3rd floor situated in the Coronado Complex. This 2 bedroom / 2 bathroom has an excellent layout with the bedrooms on opposite ends of the unit allowing for maximum privacy between the two. The primary bedroom is a large size with dual closets and its own private ensuite bathroom. The floorplan is open with a lot of counter space, excellent for food prep and entertaining. All appliances are included. This unit is East facing allowing for an abundance of natural light, enjoy those sunny mornings on the balcony. There is a laundry room in suite that can also host a deep freezer and extra shelving - great storage - speaking of storage, there is also a storage located underground, along with 2 exclusive parking stalls, one underground and one above ground. The complex is located across the road from all walking trails, parks, and just steps away from amenities in Rosewood/Lakewood. This condo must be seen to fully appreciate, contact a Realtor today for your private viewing. (id:51699)
1118 Ferguson Crescent
Regina, Saskatchewan
Welcome to 1118 Ferguson Crescent, a well maintained and affordable 1,001 sq ft bi-level located in the desirable neighbourhood of Parkridge. This 4 bedroom, 3 bathroom home offers fantastic functionality and great updates throughout. The main floor features a refreshed living area with 3 spacious bedrooms and 2 bathrooms, including a primary bedroom with a two piece ensuite that has space to accommodate a future shower. You'll love the bright living room, designated dining area, and a well laid out kitchen with loads of painted oak cabinets. The fully finished basement was completed in recent years and includes a generous family room with plush flooring, a proper bedroom with egress window, a beautifully finished 3 piece bathroom, and a laundry/utility area with plenty of storage space. The exterior offers a fully fenced backyard with a small deck and patio, making it perfect for enjoying warm summer evenings. The double detached garage provides secure parking, and the front yard is xeriscaped for minimal maintenance and long term savings. Additional notables include: newer shingles, newer PVC windows, high efficiency furnace, central air conditioning, central vacuum, and more. A fantastic opportunity for anyone looking for a move in ready family home in a quiet and established area! (id:51699)
104 2420 Kenderdine Road
Saskatoon, Saskatchewan
Erindale updated townhouse! Just steps to University Heights shopping and amenities with easy access to the U of S.... bus stop just out front! Fully developed with a total of 3 good sized bedrooms and 2 bathrooms in excellent condition! Bright south facing living room that is open to the dining area and kitchen. Spacious and functional kitchen which features updated cabinets, island and subway tile backsplash. Garden door to a Private fenced yard with freshly stained deck plus a brick patio. The lower level has large windows offering a huge 3rd bedroom which is great for a teen or university student. Comes with it's own 3piece bathroom. Newer (2022) washer and dryer are included. Water heater replaced 5 years ago. Direct entry into extra deep single garage, plenty of room for storage. Garage door replaced 2021. 2 Parking stalls out front. Room for a total of 3 vehicles. Other improvements include newer windows in 2019, front door replaced in 2023, back screen door 2025, new stove in 2021. Take advantage of this great opportunity for affordable home ownership!! (id:51699)
823 Steeves Avenue
Saskatoon, Saskatchewan
Welcome to 823 Steeves Avenue. This 900 square foot bungalow has a open concept main area with new flooring throughout the main floor. Other notable updates to the home include all new windows this spring except the living room window with a transferable 20 year warranty transferable to the new owner!! The large living room window was installed in 2023. The home also has all new paint throughout the main floor and a newer hot water heater. The main floor has three bedrooms, a 4 pc bath and open concept kitchen to living room. The basement has a 3 piece bath, a den that could easily be converted into a bedroom, large family room and a large utility room. This home features a huge 24 x 28 detached fully complete garage with a gas heater! Out front is a single concrete driveway and the back yard is fully fenced. This home is only on its second owner since new! Call today to view. (id:51699)
163 Chelsom Bend
Saskatoon, Saskatchewan
Welcome to 163 Chelsom Bend, located in Brighton Saskatoon! This 1,795 square foot 2 storey home offers a modern elegance, with functional living space. Stepping inside you will find your living room with gas fireplace against a walnut mantle with walnut shelves, recessed lighting, and laminate flooring carrying you into your stunning kitchen! With many upgrades, beautiful quartz countertops, two-toned cabinets to the ceiling, soft close cabinets, large 7'10 island with modern pendant lighting, custom tile backsplash with a herringbone pattern, corner pantry, crown molding, undermount lighting and black hardware. Walk right through your spacious pantry, which brings you to the mudroom with a soft close shoe rack + cabinets, and access to your double attached garage with flex seal floors. Your dining area with oversized door to backyard, and a 2-pc bath complete the main floor. Coming upstairs, you will find your king accommodating primary bedroom with upgraded carpet, walk-in closet and 3-pc ensuite with custom tile shower/glass sliding doors, dual vanity and tile flooring. Three additional spacious bedrooms (one with no closet), a 4-pc bath with tile surround and oversized vanity, plus laundry room with a sink, with a contemporary motorized drying rack for optimal use of space, and tile floors complete the 2nd level. Basement is ready to be developed with a roughed in bath. Coming to your backyard space, where you will find an oversized, large, two-tiered composite deck with upgraded lighting package, privacy wall, and glass/aluminum rail. Green space, vinyl fence, and lane access. Additional features include upgraded motorized blinds, A/C, and double pane windows. With many amenities nearby, this home is sure to check all the boxes! (id:51699)
102 1555 Paton Crescent
Saskatoon, Saskatchewan
Welcome to Unit 102 - 1555 Paton Crescent—an exceptional 3-bedroom, 2.5-bath townhouse located in the highly sought-after Willowgrove community. Offering 1,245 sq ft of thoughtfully designed living space, this well-maintained home features an open-concept main floor with hardwood flooring, a bright living area with large south facing windows, and a modern kitchen complete with quartz countertops, island with pull-outs, and stainless steel appliances. The dining area opens through a garden door to a private patio and green space—perfect for relaxing. Upstairs, you'll find three bedrooms, including an oversized primary bedroom with a walk-through “Jack and Jill” 4-piece bathroom. The fully finished basement adds even more value with a cozy family room, 3-piece bathroom, dedicated laundry space, and full mechanical room. Additional highlights include a single attached garage that’s insulated and boarded with direct entry, a second fridge, and a new air conditioning unit in 2024. Affordable townhouse living in a great neighborhood. (id:51699)
1407 23rd Street W
Saskatoon, Saskatchewan
If you're looking for a great lot with a PARK view in Westmount then this is the one! Contact your favorite agent to discuss building opportunities here! (id:51699)
79 Antelope Road
Dundurn Rm No. 314, Saskatchewan
Welcome to this brand new home located in the Waterpark Estates, located few minutes away from Saskatoon. The main floor offers open concept floor plan, dining area, living area with fireplace, modern light fixtures, White Vinyl windows with triple glass, low E and Argon gas. The modular kitchen offers kitchen backsplash & quartz countertops. On the main floor you will find 2 good sized bedrooms & a 4pc bathroom & a 2pc powder room. Also located on the main floor is the master bedroom that offers a 5pc en-suite bath. Laundry rough in is located in the mudroom. The basement is undeveloped & is waiting for you to add your imagination. The home comes with a Covered deck. The property has a triple car attached garage. Looking to book a private tour? Call your favourite REALTOR® TODAY for more info & to schedule a viewing. (id:51699)
936 Rae Street
Regina, Saskatchewan
Welcome to 936 Rae Street! An excellent starter home or investment opportunity in the heart of Washington Park subdivision, close to all amenities! Great street appeal with low maintenance upgraded exterior and mature yard that includes a single detached garage. The layout includes a spacious living room, 2 good sized bedrooms, 4-pc bath and a dine-in kitchen. The updated kitchen includes a built-in dishwasher, tile backsplash, counter tops, laminate flooring, and newer white cabinets. Basement is open for development. Added value items to buyers: some newer windows, newer shingles, high efficiency furnace, garage door opener. (id:51699)
1722 93rd Street
North Battleford, Saskatchewan
Welcome to this beautifully maintained 1,050 sqft bungalow located on North Battleford's west side, literally backing onto Kinsmen Park! Imagine watching your kids play on the playground right from your kitchen window or backyard patio while prepping dinner or sipping your morning coffee. This home is move-in ready and full of charm, featuring three bedrooms on the main floor, original hardwood flooring, a spacious living room, a separate dining area, and a fully equipped kitchen. The main bath includes an updated soaker tub, and most windows have been replaced for improved comfort and efficiency. Shingles have also been updated in recent years. Downstairs, the finished basement offers a large rec/family room, an open flex space off the laundry area, and a 3-piece bathroom. The fully landscaped yard includes underground sprinklers in the front and back, plus RV or additional parking in the rear. There's even a carport with additional storage behind, great for all your outdoor gear! Located just steps from EMBM School and only a few blocks from Holy Family and Bready School, this home offers unbeatable convenience in a quiet, west-side neighborhood. Additional features include: High-efficiency furnace, water softener, all appliances included and a park access right out your back gate. This is the one you've been waiting for! Location, updates, and charm all in one package. Book your showing today. (id:51699)
551 Pepper View
Saskatoon, Saskatchewan
Welcome to the "Heatley" model by North Ridge Development Corporation located in Brighton. This 1968 square foot 2-Storey home with a main floor consisting of a large kitchen with walk thru pantry and island, a good sized dining and living area, mudroom and 2-pce bath. This floorplan also has a second floor with 3 bedrooms, a bonus room, a 4-piece main bathroom, 5-piece ensuite and laundry. Some unique features, providing a fresh and modern look, include high quality shelving in all closets, quartz countertops, vinyl plank flooring, and an upgraded trim package. This home includes a heat recovery ventilation system and high efficient furnace. As well, a double attached garage, front driveway, front landscaping, and 6' white vinyl fence. Saskatchewan New Home Warranty. GST/PST included in purchase price with any rebates to builder. Saskatchewan Home Warranty Premium Coverage. *Home is now complete and ready for possession* Call to View! (id:51699)
859 Montreal Street
Melville, Saskatchewan
MOTIVATED SELLERS!!! Welcome to this exceptional family home situated on a spacious lot in a desirable area. With serene backyard views, this beautifully maintained property offers comfort, style, and functionality throughout. The main floor features stunning hardwood floors and a bright foyer with soaring vaulted ceilings, creating a welcoming and open atmosphere. A spacious dining room provides the perfect setting for family meals and entertaining guests. The custom-designed kitchen is a chef’s dream, complete with quartz countertops, stainless steel appliances (including a double oven) and ample cabinetry. The adjacent living room boasts a cozy wood-burning fireplace and direct access to a large deck—ideal for relaxing or hosting. A family room with vaulted ceilings, gas fireplace, and large windows fills the space with natural light. Additional main floor highlights include a convenient 2-piece bath, laundry room with access to the attached double garage, and plenty of functional living space. Upstairs, the spacious primary suite offers a walk-in closet and a luxurious 4-piece ensuite with Jacuzzi tub and separate shower. Two additional well-sized bedrooms and a 3-piece bath complete the upper level. The unfinished basement presents endless possibilities for future development. Exterior features include elegant brick and stucco finishes and a double attached garage with direct entry. Numerous updates include: furnace (2009), water heater (2018), central air (2015), triple-pane windows (2014), kitchen and bathroom renovations (2014), hardwood flooring (2014), Nest thermostat, air exchanger, and central vac. Don’t miss the opportunity to own this beautifully upgraded home in a prime location! (id:51699)
1336 Colony Street
Saskatoon, Saskatchewan
This free standing custom built 2 storey walkout home was built by Capilano Developments and is located in prime Varsity View. Given the unique opportunity of being within walking distance to the University of Saskatchewan the vision was to design a flexible plan appealing to professionals looking to be close to the hospital or University, & even students looking to get into the real estate market. The landscape of this street provided an opportunity to allow access to the basement from the front of the home, which is ideally set up for a suite, home based business, area for extended family visiting, or to use for your own enjoyment. With 1700 sqft on the 2 floors, the main level is spacious and offers a living room with feature gas fireplace with Venetian Plaster surround, dinging room, 2 tone staggered height kitchen cabinets with soft close features / tiled backsplash / garbage/recycle pullout, walk-in pantry, 2 Pc bathroom, and rear mud room with bench seating/storage. The second floor has 3 bedrooms, with the primary bedroom featuring vaulted ceilings, 5 Pc ensuite with soaker tub, walk-in tiled shower, dual sinks, and a walk-in closet. There are two more bedrooms with vaulted ceilings, 4 Pc bathroom, and walk-in laundry area with built-in cabinetry. The basement level is already set up with a secondary electrical panel, future kitchen and laundry rough-ins if a basement suite is of interest, Air B and B, (Sask secondary suite incentive grant program will provide 35% of the total construction costs of constructing a new secondary suite if the owner is occupying the primary residence, up to a maximum of $35,000 for qualifying suites. Other features include: luxury waterproof laminate, quartz ctops, A/C, 20’x26’ double detached garage with utility door access, majority of yard fenced, rear landscaping with underground sprinklers, front driveway for additional parking. (id:51699)
2343 Quebec Street
Regina, Saskatchewan
Welcome to this charming 2 story in this up and coming neighbourhood just a close walk to college avenue beside Miller and Balfour. This home boasts beautiful original wood work all through out as well as original hardwood and is laid out very functional. The living room is a good size with a wood burning fireplace. kitchen has newer appliances and is bright and open to the spacious dinning room. The upstairs has a 4 piece bath and two bedrooms. The master has been converted from 2 bedrooms to make a massive bedroom that can be converted back into a third bedroom. The basement has a 3 piece bath and the rest is open for development. This home has so much character and is truly a gem call sales person for more information or your private tour. (id:51699)
1346 Princess Crescent
Moose Jaw, Saskatchewan
Beautifully renovated 2+2 bedroom bi-level with stunning outdoor space located in a popular NW crescent. This tastefully updated bi-level offers style, comfort and functionality both inside and out. The open-concept main floor features a spacious living room, formal dining area and a dream kitchen with crisp white cabinetry, quartz counter tops, soft close drawers, a large island and stainless steel appliances. The space seamlessly flows to a bright all-season sunroom with floor to ceiling windows and a cozy gas fireplace-perfect for year round enjoyment. Step out to a large deck with a gazebo overlooking a well maintained landscaped yard complete with flower beds, raised vegetable garden, a patio with a fire-pit and a swing gate leading to RV parking on a gravel pad. The fully finished basement includes a welcoming family room with another gas fireplace, 2 additional bedrooms, a 3-pc bath and a well equipped utility room featuring a washer, dryer and folding tables. Additional highlights include a heated single attached garage with a 220 plug-in, a newly installed hi-eff furnace(July 2025) and an electrified storage room under the sunroom. This home combines modern updates with thoughtful design.... move-in ready and waiting for YOU!!! (id:51699)
1744 Royal Street
Regina, Saskatchewan
Welcome to 1744 Royal Street! This charming home is located in a quiet neighborhood that is just minutes away from downtown and nearby parks. The living space is filled with natural light thanks to its open-concept design and numerous windows. You can relax in the living room, which features a newer gas fireplace that provides warmth and comfort. The living room seamlessly connects to a spacious dining room, making it perfect for entertaining guests. Upstairs, you'll find two generously sized bedrooms, each offering plenty of storage space. The backyard is surrounded by lush greenery and includes a cozy fire-pit area, ideal for gatherings. Additionally, the oversized single detached garage offers ample space for extra storage. Recent upgrades include new doors for both the front and back entries, updated eavestroughs, shingles in good shape. The main floor features maple hardwood flooring (installed in 2008 aprox), while the hardwood on the second floor has been refinished. Other improvements consist of a new 100-amp electrical panel, a newer high-efficiency furnace, and an updated hot water heater. (id:51699)
513 Tamarack Place
White Swan Lake, Saskatchewan
Welcome to 513 Tamarack place at White Swan Lake! This move in ready ranch style 4 season cabin has everything for a quick trip to the lake or year round living. Less than 50 meters from the lake! Surrounded by an abundance of trees and established cabins. This home features all the wants, eat in kitchen, 4 bedrooms, full bathroom, large garage & a wood burning fireplace. Call this cabin home today!!! (id:51699)
203 1015 Patrick Crescent
Saskatoon, Saskatchewan
For sale in the desirable Ginger Lofts- this bright and modern corner-unit townhouse offers an ideal blend of style and convenience. Featuring two bedrooms and one bathroom, the open-concept layout is accented by sleek quartz countertops and modern finishes throughout. The spacious laundry room includes extra storage, and air conditioning keeps the home comfortable year-round. Unlike many units in the complex, this home boasts an unfinished basement, offering plenty of room to expand your living space or create a personalized retreat. Just steps away, enjoy exclusive access to the clubhouse, complete with a gym, pool, and games room — perfect for fitness, relaxation, and entertaining. Don’t miss this opportunity, ideally located within the complex. (id:51699)
205 Mckay Court
Warman, Saskatchewan
Welcome to 205 McKay Court, Warman Tucked away on a quiet court closet to Warman’s elementary schools, this beautifully maintained home offers the perfect setting for family life. Kids can safely bike, play street hockey, and explore the neighborhood without the worry of busy traffic. Inside, the main floor features rich hardwood floors, soaring vaulted ceilings, and a stylishly updated kitchen complete with a large island with great storage. You’ll find three spacious bedrooms and two fully renovated bathrooms, including a lovely primary suite on the main floor. Downstairs is designed with family in mind: a cozy family room, games area, home office, and a dedicated craft room with sink—ideal for creative projects or a home salon setup plus a 4th bedroom. Step outside to your low-maintenance oasis with a massive no maintenance deck which beneath is enclosed storage, and a vinyl fence on all sides. Add in a new water heater, updated shingles, and a heated 22x24 double attached garage, and you’ve got a move-in ready home that checks all the boxes.Call your favourite REALTOR® today to book your private showing! (id:51699)
534 Stonebridge Common
Saskatoon, Saskatchewan
Location, Location, Location! This property is close to shopping, schools and nature in Stonebridge Common. Blair Nelson park is right behind with a beautiful pond/body of water and out the front door is a green space-Alexander MacGillvray park which has a walking path and splash park. This beautiful 2 storey home is ready to be loved by it's new owner. Walk into its warm welcoming open floor plan and instantly feel at home. You can have guests watching the game and be preparing the appies in the same space. Your main floor has plenty of natural light showing off the granite countertops and custom backsplash. When the sun goes down the rooms are well lit with low energy consumption light fixtures and under counter lighting for that extra touch of elegance. Walk upstairs to the dedicated sleeping floor where you find 3 bedrooms and 3 bathrooms nicely laid out with a family in mind. Upstairs is fully carpeted (with the exception of the bathrooms) keeping midnight bathroom walks quiet for the rest of the family. Dowstairs you will find all the mechanics of your new home, new high efficient water heater a couple of years ago, high efficient gas furnace, 100 amp panel box, central vac, washer and dryer with the area being partially finished you can turn it into anything you can dream of. In the back yard you will walk to your fire pit area near the composite deck which will not require any maintenance. Plus, enjoy the convenience of underground sprinklers. The 24x24 insulated garage just had a new area heater installed, therefore you will never get into a cold vehicle again! You will not be disappointed....book your viewing today!... As per the Seller’s direction, all offers will be presented on 2025-07-29 at 5:00 PM (id:51699)
133 710 Mendel Crescent
Saskatoon, Saskatchewan
Welcome to the Gardens of Avalon, where pride of ownership shines in this beautifully upgraded walkout bungalow. With just under 1,400 sq. ft., this home is ideal for those looking to right-size without sacrificing comfort or quality. Offering 5 bedrooms and 3 bathrooms, the layout provides flexibility for guests, hobbies, or additional workspace. The main floor features vaulted ceilings, a formal dining area, and a stylish kitchen with quartz countertops, stainless steel appliances, and access to a south-facing deck—perfect for quiet coffee mornings or afternoon sun. The spacious primary bedroom includes a walk-in closet and a 4-piece ensuite, while main floor laundry and direct entry from the attached garage add daily convenience. The walkout basement offers a large family room, three additional bedrooms, a fully renovated 3-piece bathroom, and two oversized storage rooms for seasonal or hobby needs. Built by North Ridge and located in the sought-after Avalon community, this move-in ready home is just minutes from parks, amenities, and downtown. A rare opportunity to enjoy a low maintenance lifestyle in a quality-built home.... As per the Seller’s direction, all offers will be presented on 2025-07-25 at 5:00 PM (id:51699)
Zolinski Acreage
Whiska Creek Rm No. 106, Saskatchewan
Welcome to this exceptional acreage just minutes from Neville, nestled in the heart of Saskatchewan's prairie landscape. Set on 10.5 beautifully maintained acres, this property offers the perfect balance of peaceful rural living and easy access to amenities—only 15 minutes from Lac Pelletier and less than 20 minutes from a K–8 school. The 5-bed, 3-bath home includes a double heated garage, two quonsets, and several outbuildings—including a well house currently used as a hair salon. One quonset is 72’x48’, spray-foam insulated, heated, and features a 14’x20’ electric overhead door—perfect as a year-round shop. The spacious yard is fenced with mature trees, tons of green space, and plenty of room for parking. Inside, the front entry opens to a main-floor laundry room and an expansive kitchen/dining area with modern cabinetry, stainless appliances, pantry, and peninsula with bar seating. Patio doors off the dining room lead to a wraparound deck with pergola. The main level also includes a spacious bedroom with walk-in closet, a second bedroom with a built-in bed, a 4-piece bath with deep soaker tub, and a huge living room with space for a pool table and access to the deck. Near the garage entrance is a 2-piece bath, storage, and stairs leading to the loft, currently used as the primary bedroom or an ideal bonus space. The basement offers 3 more good-sized bedrooms, a 3-piece bath, play area, pump/storage room, and utility room with HE furnace, water heater, and plumbing for central air. (id:51699)
613 P Avenue N
Saskatoon, Saskatchewan
Huge 50 x 180 lot with 2 parcel numbers. Investors take note! Huge potential for redevelopment. 613 Ave P North is currently zoned R2. It is located within the Transit Development Area and has the potential for a Multiple-unit dwelling development up to 4 storeys. Check with the City Of Saskatoon for more specific details on development potential for this lot. Back alley access and good street parking. Very close to bus routes, parks, elementary and high schools as well as many shopping amenities. Also very close to downtown, the river and numerous hospitals. (id:51699)
202 212 Willis Crescent
Saskatoon, Saskatchewan
End Unit! New flooring!Luxury spacious town-home has three large bedrooms and 2.5 bathrooms. Over 1700 sq ft of living space above grade! Located in the most desirable location in complex. Situated just minutes from elementary schools, Stonebridge Plaza, Walmart, restaurants,scenic parks and kids playgrounds. The open style concept layout has 9ft ceilings on the first two floors. Brand new high laminate flooring and porcelain wood-like tile in most living & kitchen areas. Granite counter tops throughout home. Kitchen showcases maple shaker cabinets, soft close hinges, eating bar, glass backsplash and pantry. Master bedroom has large walkin closet and 4 piece en suite bathroom. All bedrooms are roomy. Main floor has den/family room, laundry,storage area and direct entry to double garage . Kohler plumbing fixtures throughout. Central air included Off kitchen area are garden doors that lead to a balcony for BBQ or relaxing sunbathing. Shows 10/10. (id:51699)
1944 Wallace Street
Regina, Saskatchewan
Looking for a clean, affordable home? Welcome to 1944 Wallace Street! This property presents an excellent opportunity for first-time buyers or investors seeking strong potential. Located in the convenient General Hospital neighborhood, it’s close to essential amenities, public transit, and the hospital. The main floor features one bedroom, one den, a full bathroom, a kitchen, and a dining room. The unfinished basement offers plenty of space for extra storage or future development. Don't miss this fantastic opportunity! (id:51699)



