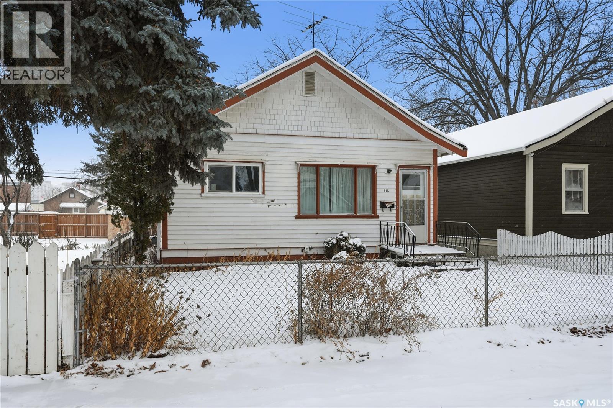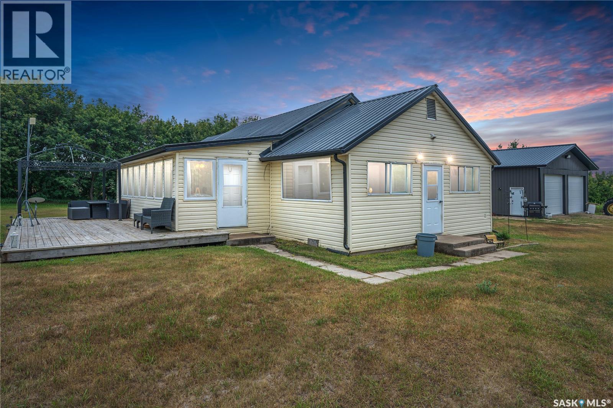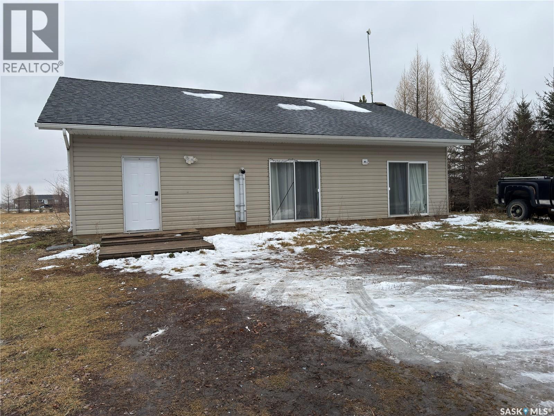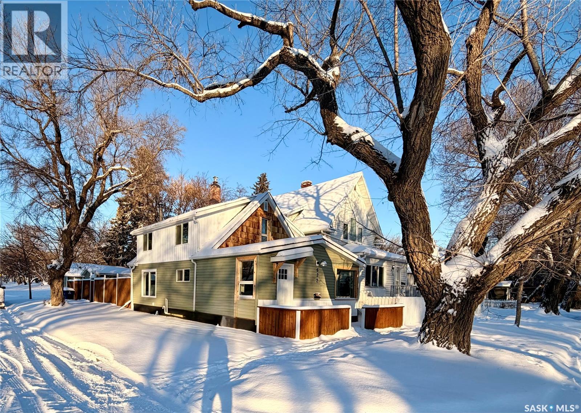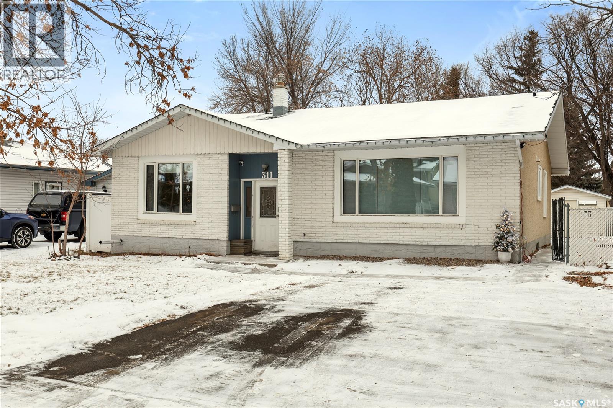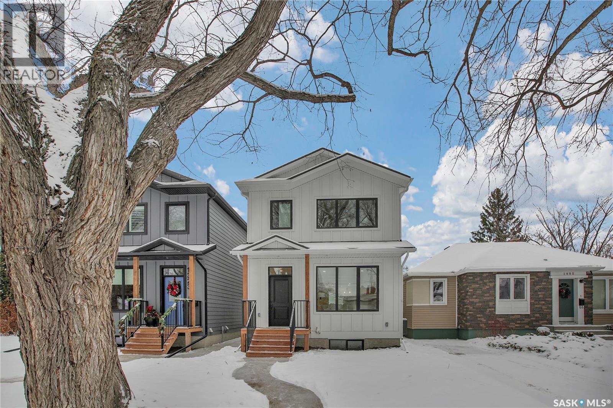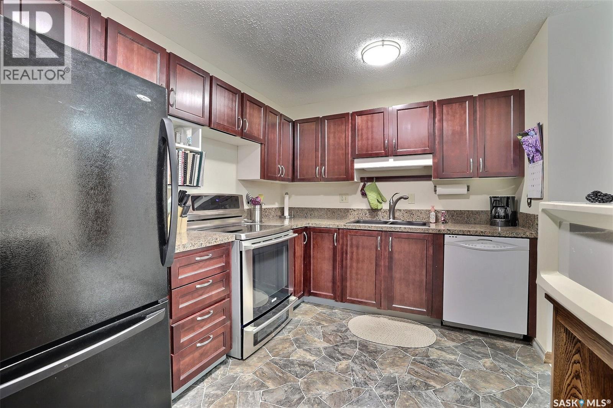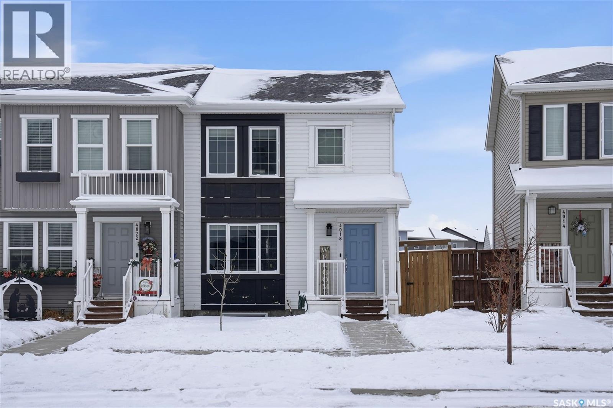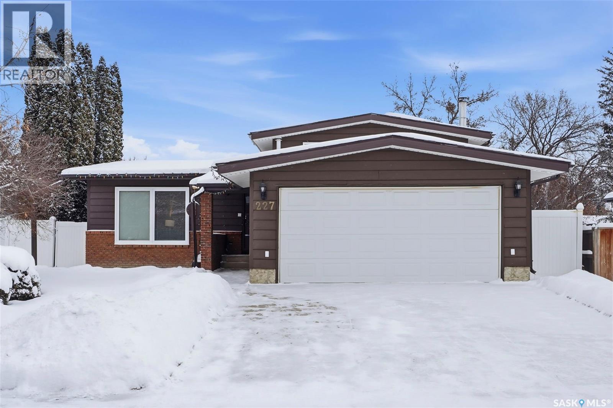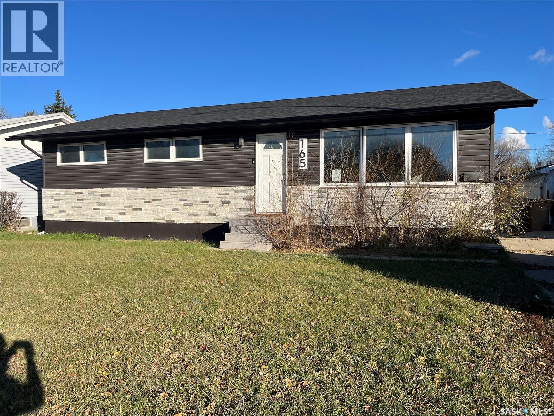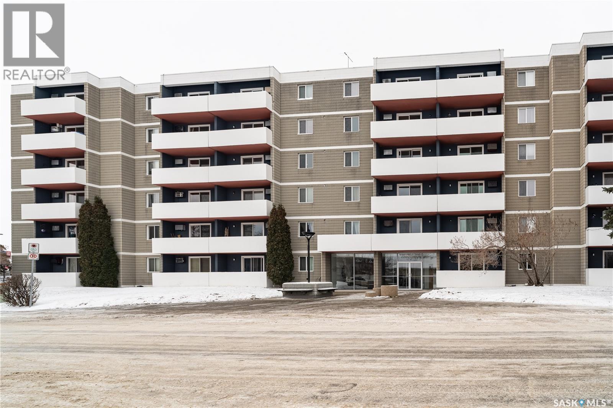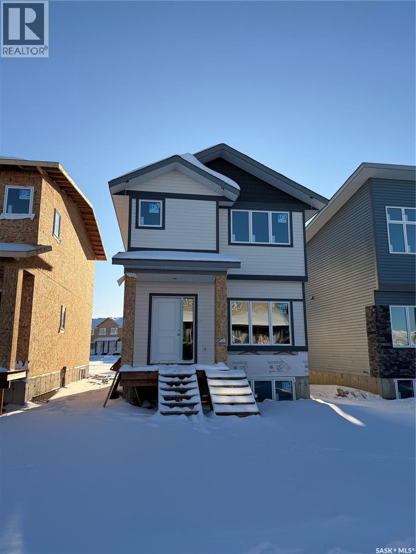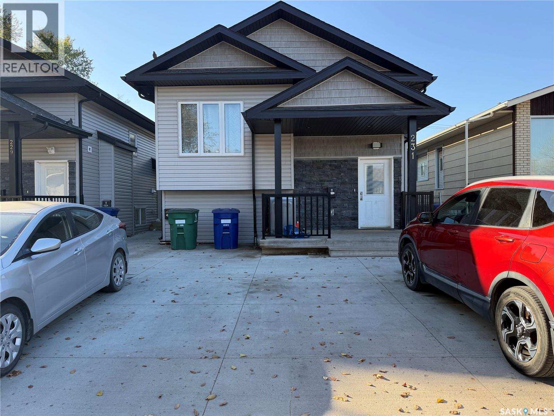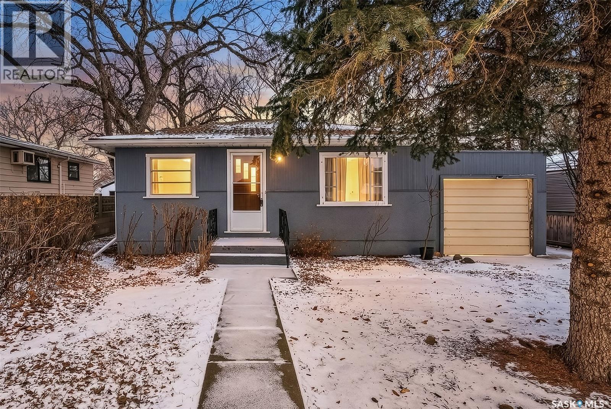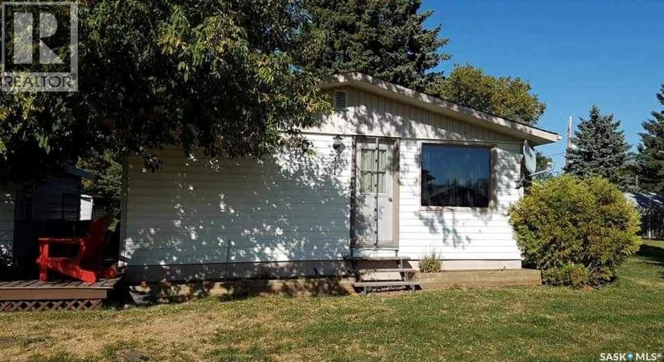118 E Avenue S
Saskatoon, Saskatchewan
Unlock the potential of this 1086 sq/ft bungalow, perfectly situated on a generous 33x140, R2-zoned lot in Saskatoon's Riversdale neighborhood. The possibilities are endless for redesigning this home from the ground up, with revenue potential aided by a separate basement entrance and the property's versatile zoning. Its prime, central location provides immediate access to downtown Saskatoon, the South Saskatchewan River, walking trails, parks, public transit, and amenities. Features include a fully fenced yard, a single detached garage (12x22), and mostly newer main floor windows. Though needing TLC, the property presents a fantastic opportunity for renovation and re-design. Bring your imagination and transform this space! (id:51699)
11 Jesse Bay
Mckillop Rm No. 220, Saskatchewan
Welcome to 11 Jesse Bay. Located only 45mins from Regina on hwy 322. Situated on a desirable corner lot in the hamlet of Mohr’s Beach.This thoughtfully designed 1443sqft bungalow offers an elevated cottage lifestyle with lake views, privacy, and modern comfort. The open-concept kitchen, dining, and living areas are highlighted by vaulted ceilings and abundant natural light.East-facing windows in the living room overlook open space with no neighbouring homes, while the west-facing kitchen and dining area capture beautiful lake views. Patio doors lead from the dining room to a future deck area, ideal for outdoor entertaining and sunset evenings. The kitchen features quartz countertops, a butcher-block island, and a walk-in pantry, blending functionality with timeless style.Luxury vinyl plank flooring flows throughout the main floor, enhancing the home’s warm and cohesive design.Main-floor laundry offers convenient access to the future garage.Three bedrooms provide a comfortable retreat.The primary suite includes 2 closets, along with a private ensuite featuring a double vanity and an oversized shower.A full main bathroom with tub completes the layout.The full basement is constructed with concrete walls and is ready for future development. Mechanical features include a high-efficiency furnace, water heater and air exchanger. Water is supplied by a 120’ well with filtration, supported by a 1250gal potable water holding tank. The property is serviced by a 1500gal septic tank. The lot measures 164’ x 66’ and benefits from tree lines along the south and east neighbouring properties, adding privacy and a natural cottage setting. Residents of Mohr’s Beach enjoy a boat launch, a large sandy beach with picnic tables, fire pits, and two public docks, scenic walking paths, and a welcoming year-round community known for events such as fishing derbies, potlucks, and beach concerts. An exceptional opportunity to enjoy refined lakeside living in a vibrant and close-knit community. (id:51699)
Smith Honoroski Acreage
Leask Rm No. 464, Saskatchewan
Charming 10-Acre Acreage Just Minutes from Shellbrook! Discover the perfect blend of tranquility and convenience with this beautiful acreage located just 9 km from Shellbrook. Set on 10 picturesque acres, this property is ideal for families, hobbyists, or anyone seeking the serenity of country living without being too far from town amenities. This 1,512 sq ft home offers a spacious and functional layout featuring: 3 bedrooms and 2 bathrooms, convenient main floor laundry, large welcoming foyer, expansive four-season sunroom – filled with natural light, perfect for a children’s play area, sitting room, guest room (easily converts to an extra bedroom), or home office. The home boasts ample windows throughout, creating a bright, airy atmosphere and offering stunning views of the surrounding landscape. Completing this incredible property is a 1,200 sq ft propane-heated shop, ideal for a workshop, storage, or recreational use—perfect for outdoor enthusiasts and outdoor workspace. This unique property must be seen to be fully appreciated! Call your REALTOR today to schedule a private viewing! (id:51699)
Range Rd 2245 Acreage
Garden River Rm No. 490, Saskatchewan
Welcome to the acreage you’ve been waiting for. Built in 2007 and set on 2.51 acres, this well-planned property offers the space, privacy, and simplicity that acreage living is all about—just 17 minutes from Prince Albert. The 1,260 sq. ft. home features a thoughtful open floor plan with a spacious living room, three bedrooms, and a versatile den—perfect for a home office, hobby space, or extra flex room. In-floor slab heating provides consistent comfort year-round, while the layout keeps everyday living easy and functional. All appliances are included, making this home truly move-in ready. Whether you’re looking for room to breathe, space to grow, or a quieter pace just outside the city, this property offers the balance of rural living with the convenience of being close to town. (id:51699)
500 Reed Street
Morse, Saskatchewan
For sale in the Town of Morse. This 1000+ sq ft bungalow has been well loved since the day it was built. Morse is a friendly community just 30 short minutes east of Swift Current on the trans Canada highway! You will notice the sharp siding and LARGE deck as you pull up to this corner property. The garage is a one car detached but is very spacious with room for storage/workshop areas. The back and front yard is covered with new crusher dust so there is little to no maintenance in the spring/summer seasons. The upstairs has two bedrooms, a three piece bathroom, living room, kitchen/dining room, mud room and laundry! The basement is partially finished and ready for you to add your personal touches! (id:51699)
732 Empress Street
Regina, Saskatchewan
Welcome to 732 Empress Street, a beautifully reimagined home brought to life by Bouss Construction. Every detail in this transformation was intentionally crafted by professionals to create a warm and functional space you’ll be proud to call home. Located directly across from Transcona Park this home is perfect for families. Step inside to a redesigned bright and welcoming open-concept layout. The living room draws you in with a large front window, modern pot lighting and a custom feature wall complete with electric fireplace and TV insert. There’s plenty of space for a dining table, making family dinners and gatherings effortless. The kitchen is a true showpiece, fully rebuilt with both form and function in mind. Enjoy quartz countertops, stainless steel appliances, sleek white cabinetry with black hardware and a centre island with an eat-up bar — perfect for casual meals or morning coffee. Down the hall, you’ll find three comfortable bedrooms and a fully redeveloped 4-piece bathroom featuring a beautifully finished tiled tub surround and modern fixtures. The basement extends your living space even further, offering a spacious rec room, two additional rooms (windows do not meet current egress standards), a well-appointed 3-piece bathroom, and a laundry/utility room with excellent storage options. For piece of mind - The basement foundation walls were inspected and structurally reinforced with a professional engineer’s sign off available. Outside, there is an oversized single detached garage with new overhead door, plus a large yard ideal for kids, pets, or backyard entertaining. Additional note worthy upgrades include a newer H/E furnace, new electrical panel, new sewer line from the stack to the front of the house with a backflow valve and brand-new kitchen appliances. Turnkey, stylish, and located across from the park — this home is a rare opportunity you don’t want to miss. As per the Seller’s direction, all offers will be presented on 12/15/2025 12:00PM. (id:51699)
3070 Lakeview Drive
Prince Albert, Saskatchewan
This beautiful 1,684 sq modified bi level home is everything you were hoping Santa would bring to market! Featuring 5 bedrooms, 3 bathrooms, a large 3 car attached garage, beautiful high end finishes, and located in a great neighborhood this home has everything you are wanting. Located in the prestigious Lake Estates community, this home is in close proximity to the Victoria hospital and great schools. The main level features a spacious open concept layout with vaulted ceilings, bright LED potlights and a cozy living room area with luxurious electric fireplace. The kitchen is drop dead gorgeous featuring custom white cabinetry, luxurious black & white granite countertops, stainless steel appliances with gas range, and a massive center feature island with breakfast bar seating. The main level also features 2 large bedrooms, a beautiful 4 pc bathroom with beautiful vanity, more granite countertops and tiled bathtub area. A laundry room is also located on the main level for maximum convenience. Moving to the upper level you will find a large master bedroom that includes a grand 5 pc en-suite featuring dual vanities with custom cabinetry work and a large walk in closet Stepping down into the basement you will enter the large, bright family room area that includes a fully equipped wet bar with full size fridge and more custom cabinetry work. A large 5 pc bathroom with both tub and walk in shower, 2 large bedrooms, 2 storage areas and the mechanical room complete the lower level. Outside, the covered 2 tier deck area is located just off the kitchen for outdoor cooking or stepping down for a private setting at ground level. The deck also featuring a cold storage area at ground level for all the tools and toys. The large, pie shaped yard is spacious and features plenty of seclusion with privacy blinds and a pleasing amount of space for all of your outdoor activities along with a large storage shed. Call your favorite Realtor and make this a Christmas to remember! (id:51699)
38 Sunset Drive N
Yorkton, Saskatchewan
Welcome to this stunning one-owner custom built 3000 sq ft 5-bedroom, 4-bathroom home, thoughtfully updated and move-in ready for its next owner. Rarely do lots like this become available, backing directly onto the natural bush with mature trees, shrubs, vibrant perennials, and gently rolling hills offering a serene, acreage-like experience. Step inside this meticulously maintained home and immediately sense the care and attention to detail throughout. The grand staircase, highlighted by a striking chandelier, makes a memorable first impression and underscores the home’s quality craftsmanship. To the left of the entrance is the formal living room, while the inviting family room flows seamlessly into the spacious, open-concept kitchen—complete with updated flooring. The kitchen leads to the dining area, perfect for gatherings, and features main-floor laundry in the bathroom. Upstairs, the expansive master suite is truly one of a kind, featuring a custom-made cedar ceiling, cozy gas fireplace, a generous dressing room, and spacious ensuite. The upstairs den offers an ideal space for a home office or library, and all four additional bedrooms are spacious and comfortable. Most windows on both the second and main floors have been updated for modern comfort. The second floor is updated with built-in wall air conditioner, installed in 2021. The basement features an impressive spa bathroom, complete with an infrared sauna, a spa shower with jacuzzi, and a steam shower outfitted with its own sound system, TV, and built-in refrigerator—a perfect space to unwind. The rec room also offers potential for development into a home theatre, making it ideal for entertaining. Additional updates include a GEN-TRAN Generator panel and hot tub wiring on the concrete pad off the deck. The garage floor has new epoxy flooring. This exceptional family home is truly one of a kind and will not disappoint! Call today for a private viewing. (id:51699)
1450 Alexandra Street
Regina, Saskatchewan
3-Bedroom Home in the Great Neighborhood of Rosemont- Mount Royal. This nicely renovated 3-bedroom, 1-bathroom home has lots of upgrades. Featuring a new roof, front and back updated windows, this home offers comfort, peace of mind, and energy efficiency. The interior is bright and inviting, creates a warm and functional space you’ll be proud to call home. Excellent location quiet family-friendly neighborhood, you're just minutes from RCMP Heritage Center, Westerra, Mosaic Stadium, Pasqua Hospital, schools, parks, and all essential amenities. Whether you're adding an investment property or first-time buyer, single family, or looking to downsize, this well-maintained home offers great value in a convenient location. Move-in ready, newly rental water heater, upgraded furnace, upgraded front and back windows to improve home comfort and energy saving. Buyers’ brokerage to verify any measurements. (id:51699)
712 7th Street E
Saskatoon, Saskatchewan
Welcome to this beautifully crafted infill in the heart of Haultain—offering a rare layout with two primary bedrooms, each featuring its own private ensuite and oversized walk-in closet. Thoughtfully designed for modern living, this home blends luxury, functionality, and flexibility in one of Saskatoon’s most desired central neighbourhoods. The main floor showcases a chef-inspired kitchen with high-end finishes, sleek cabinetry, a large island, and premium appliances—perfect for cooking, hosting, and everyday convenience. The open living and dining areas are bright and inviting, creating an ideal space for relaxing or entertaining. Downstairs, the fully finished basement provides even more versatility with a spacious family room and an additional bedroom complete with its own ensuite. The lower level is also roughed in for a legal suite, offering excellent potential for rental income, multi-generational living, or future investment opportunities. Located in Haultain, you’ll enjoy easy access to Broadway, 8th Street amenities, schools, parks, and transit—while still being tucked into a quiet, mature community. This exceptional property combines style, comfort, and long-term flexibility. A perfect fit for those seeking something truly unique. (id:51699)
239 960 Assiniboine Avenue E
Regina, Saskatchewan
Welcome to this wonderful upgraded 2 bath condo in University Park. This one bedroom + den is sure to please with its many recent modern upgraders of maple cabinets & newer flooring throughout. Open floor plan, island style kitchen with dinette & living room with sliding doors to balcony & outdoor storage. There is a good sized bedroom with a 6'10" x 5'6" walk-in closet & 2 pce ensuite. There is also a den/office/guest room with French doors to main area, storage galore with good sized laundry/utility room & yet another storage room off the main hallway Oh, did I mention a keyed storage locker on this floor too? Feature morning twilight filtering through the main bedroom & living areas & you living your best life in the spring & summer with your morning coffee & newspaper on your balcony while birds chirp & twitter happily in the trees well away from the traffic, noise & dust. There is an amenities room for social gatherings & Happy hour, parking stall very close to the NW building entrance as well as 16 visitor spaces. Call your agent to view this great property - it will not disappoint. (id:51699)
622 31st Street W
Saskatoon, Saskatchewan
Location! Location! Location! Welcome to this beautifully refinished over 1,300 sq.ft. two-storey home, perfectly positioned steps from parks, tennis courts, basketball courts, and endless outdoor amenities. Backing directly onto greenspace, a dog park, and community swimming area with waterslide, this property delivers the lifestyle you’ve been waiting for. Inside, you’ll find a unique, light-filled floor plan offering 3 bedrooms and 2 bathrooms, thoughtfully updated throughout. The freshly refinished interior blends charm with modern comfort, featuring brand-new appliances, quartz countertops in the kitchen, and a stylish coffee bar in the living room — perfect for morning routines or entertaining guests. Curb appeal shines with an upgraded exterior, while the expansive backyard is designed for year-round enjoyment. It includes a concrete patio, large shed, firepit area, concrete walkway from the house to the garage, and is fully fenced for privacy and pets. A rare highlight is the oversized, double, heated detached garage, offering exceptional storage, workspace, or winter parking convenience. This home is now vacant and move-in ready — simply unpack and start living. Don’t miss this incredible opportunity to own in a prime location with unbeatable amenities right outside your door! (id:51699)
311 Habkirk Drive
Regina, Saskatchewan
All you have to do is unpack. This over 1,400 square foot bungalow is located on a quiet crescent within 5 minutes walking distance to Ethel Milliken elementary school. Many updates throughout the home. Fresh paint and new carpet in every room except one. Entering you will notice the open floor plan with the kitchen and family room to the back. 3 really good-sized bedrooms and a 4-piece bath with the primary having it's own 3-piece en-suite and walk-in closet. L-shaped living room and dining room at the front of the house facing west. At the back of the house is made for family time with the kitchen and family room joined overlooking the back yard. Fireplace is just for looks or would need updating. Kitchen counter is peninsula style with enough room for a breakfast nook and stools at the counter. Lots of cabinetry and a pantry for additional storage. All appliances will remain. Family room or extra large eating area? Create this space to suite your family’s needs. Door leads to fully fenced back yard with a deck and play area for kids and pets. Deck has gas hook up for your BBQ. Large shed to store your bikes and tools. (Small shed will not remain.) Lower level has lots of height and is renovated with new carpet and paint. A true family area. Fireplace will need inspected before use. Has not been used in a very long time. Around the corner is a room once used as a bedroom with a walk-in closet that would make a great office or craft room. Another 4-piece bathroom and a smaller room could be converted to storage or a small office. Utility room has washer and dryer that will remain. Solid dry foundation. Habkirk is within walking distance to high school, University of Regina and Sask Polytechnic. Exclusive Albert Park is close to all amenities and parks and within quick distance to the ring road and main artieries. This is a true family home. (id:51699)
1401 Cairns Avenue
Saskatoon, Saskatchewan
Beautiful Brand-New Infill in the Heart of Haultain Welcome to this thoughtfully designed 1,640 sq. ft. infill located in one of Saskatoon’s most walkable and well-established neighbourhoods. Built for modern living, this home features a bright, open main floor with a spacious living area, a stylish dining space, and a kitchen complete with a large island, sleek cabinetry, and a convenient prep sink in the walk-in pantry—a rare and highly functional upgrade. Upstairs, you’ll find three comfortable bedrooms, including a well-appointed primary suite with a walk-in closet and a beautifully finished ensuite. The upper level also includes a full laundry area. Outside, the property is complete with a detached 2-car garage, offering year-round convenience. With thoughtful finishes throughout and quality craftsmanship from top to bottom, this home delivers both comfort and style in an amazing central location. Just steps from parks, schools, Broadway, 8th Street amenities, and transit, this brand-new build is the perfect blend of modern design and everyday practicality. Don’t miss your chance to make it yours! (id:51699)
47 Laverendrye Way
Regina, Saskatchewan
Location Location! This town home is in Wascana Estates and offers an opportunity to live across the street from Wascana Park, five blocks to the U of R, a five minute drive to downtown and minutes to multiple retail and entertainment possibilities, with easy access to all areas of the city. This home offers updated maple cabinetry to the kitchen. All the windows and patio door were just upgraded in 2023. The functional main level offers an open plan including kitchen with a eating area and direct entry to the attached garage, a 2 piece bathroom, dining room, and a step down to the spacious living room with patio doors out to your generous courtyard. The second level includes a massive primary bedroom with a large wall of closets and private access to the 5 piece bathroom. The second and third bedrooms have had the wall removed and currently are used as one large bedroom There is a folding partition wall in place but it would be easy to put it back to 2 separate bedrooms with both offering oversized closets. A convenient 2nd level laundry finish off this level of the home. The lower level is developed with an expansive family room, a den and utility room with lots of room for extra storage. Wascana Estates is very well appointed complex with an outdoor pool, an abundance of green space and a tennis court. A chance to live next to one of the largest urban parks in North America!...Properties like this do not come to market often and do not last long. set up your personal showing of this home today. (id:51699)
120 303 Slimmon Place
Saskatoon, Saskatchewan
Welcome to Suite 120 in Saskatoon’s Pine Creek townhomes! This updated 3bed/2bath home is beautifully positioned in one of the Lakewood’s most admired collection of townhomes. A premium location known for its access to the incredible array of parks that surround it, rich naturalized areas, and one of the longest networks of continuous walking paths in the city - it is an incredible setting for those that love the outdoors! Pine Creek townhomes are also conveniently situated within a 5min walk of Lakewood’s excellent cafés, shops, restaurants, grocery stores, and gyms, offing the best in daily conveniences and active city life. Inside, the home interior offers a great, easy-flowing and time-tested floor plan, including a formal entry, a spacious living area that is wonderful for hosting, bright kitchen & formal dining spaces with sliding door access to the home’s private rear patio, a main floor powder room, and 3 generous bedrooms. In the lower level, one will discover a bright and professionally finished family room with modern pot lighting and upgraded flooring, office nook, laundry area, and ample storage. The home has also seen a variety of modern touches and stylings, including newer flooring on the main level, paint, window coverings, Bosch dishwasher, and newer pendant and vanity lighting selections. This unit enjoys a prime location within the townhome collective, with views of the green space from the rear of the home and outdoor entertaining area. The home comes complete with window coverings, central air conditioning, updated hot water heater, newer washer & dryer duo, a full appliance package, and electrified parking amenities outside one’s door (with visitor parking conveniently situated around the corner from the suite). The Pine Creek condominiums are located just a short bike or drive from the Lakewood Civic Centre, Cliff Wright Library, Briarwood, Wildwood and Lakewood parks and paths, soccer fields & tennis courts, and neighbourhood schools. (id:51699)
4018 Brighton Circle
Saskatoon, Saskatchewan
Get ready to fall in love with this gorgeous family home in Brighton, Saskatoon’s fastest-growing hotspot! This community is awesome for everyone—families, singles, couples—offering tons of amenities and a great vibe. Home Highlights: This place is all about modern living. The main floor features a fantastic open-concept layout that’s bright and perfect for hanging out. The kitchen features a big island, beautiful quartz countertops, and a walk-in pantry—perfect for the home chef! Forget clutter, because the back entrance has a handy mudroom with lockers and a bench. Upstairs is pure convenience. You get two spacious bedrooms, and here’s the best part: each one has its own four-piece private ensuite bathroom! Plus, the laundry room is right up there, too. Downstairs, the finished basement adds a huge family room and a three-piece bathroom, giving you tons of extra space. Out back, enjoy your deck and the excellent parking setup: a double detached garage plus an extra dedicated parking spot! Brighton is the place to be—great for families, full of amenities, and totally vibrant. Ready to check out your new neighbourhood? Call your REALTOR®? to view today! (id:51699)
227 Sylvian Way
Saskatoon, Saskatchewan
Welcome to this maintained 4-level split located in Saskatoon desirable Wildwood area. Offering 5 bedrooms and 2.5 bathrooms including ensuites in both the primary bedroom and third-level bedroom. This spacious home provides exceptional comfort and flexibility for families of all sizes. Step inside to a bright, inviting main floor featuring newer windows, spacious kitchen & dining room and laundry room off the kitchen. The third level offers a warm, cozy retreat with a wood burning fireplace, perfect for relaxing evening. Head on down to the fourth level where you will find another bedroom, utility room and recreation room. Outside, you will find a fully fenced yard completed with underground sprinklers and patio. The attached double heated garage adds valuable comfort during Saskatchewan winters, with plenty of room for parking and storage. This property is located in a quiet, established community close to elementary schools, parks, shopping and transit. As per the Seller’s direction, all offers will be presented on 12/17/2025 10:00AM. (id:51699)
165 Pasqua Street N
Regina, Saskatchewan
Solid 3 bdrm bung with completed basement. Numerous upgrades include PVC windows, exterior siding and brick, shingles, flooring up and down, bathroom renovation, suite in basement plus many more. Large lot with lots of room for garage. (id:51699)
329 65 Westfield Drive
Regina, Saskatchewan
Bright 2 bedroom, 1 bath condo in the concrete Westfield Twins in desirable Albert Park offers open-concept living with an island kitchen and extensive cabinetry flowing into a spacious living room with balcony access, plus both generously sized bedrooms with big windows, and a functional 3-piece bath, all within a well-managed building that provides outstanding common amenities including an amenities room, elevator, exercise area, guest suite, lounge, sauna, shared laundry, indoor swimming pool and wheelchair access, while the monthly condo fees include external building maintenance, common insurance, power, reserve fund, sewer, snow removal and water for truly low-maintenance living close to Southland Mall, restaurants and transit. (id:51699)
1408 Besnard Drive
Martensville, Saskatchewan
Brand New Two-Storey in Lake Vista, Martensville! Welcome to modern living in Lake Vista—Martensville’s newest and most sought-after community! This brand new 1,451 sq. ft. two-storey home blends fresh, airy design with smart functionality, all just steps from scenic ponds, parks, and schools. Enjoy peace of mind with a New Home Warranty and move-in readiness in just 8-9 weeks! Features You’ll Love: Bright, open-concept main floor with modern finishes Large kitchen with quartz countertops, tiled backsplash, stainless steel appliance package, oversized island & walk-in pantry 3 bedrooms upstairs, including a spacious primary suite with 3-piece ensuite and walk-in closet Convenient 2nd-floor laundry (washer & dryer included!) Stylish tile flooring in all bathrooms 3 bathrooms total throughout the home Exterior & Lot Perks: Striking curb appeal with upgraded siding, trim, and stonework Double concrete parking pad at the back with paved alley access Mudroom entry from the backyard, prepped for a future double detached garage Corner lot for extra space and light This home offers unmatched value in a prime location—perfect for families or first-time buyers looking for quality, convenience, and style. Don’t miss your chance to own in Lake Vista—contact your REALTOR® today to book a private tour! (id:51699)
231 S Avenue N
Saskatoon, Saskatchewan
Mount Royal Revenue Machine | 8 Bed | 6 Bath | 3 Kitchens | $4,500/Month Income Turnkey investment property generating $4,300/month at 231 Avenue S North. Main house ($1,500), legal secondary suite ($1,500), and non-conforming basement suite with separate entrance ($1,500). Two electric meters, two gas meters, two furnaces - tenants pay their own utilities. Main house features open-concept living with modern kitchen equipped with granite countertops, stainless appliances, soft-close cabinets, and vented range hood. Three bedrooms and two full bathrooms on main level with 9 ft ceilings throughout. Fully developed basement operates as non-conforming suite with separate entrance. Large family room, bedroom/prayer room, full bathroom, and full kitchen with range hood. Independent living space with quality finishes throughout. Legal secondary suite has completely separate entrance off back deck. Full kitchen with high-end finishes, range hood for fresh cooking experience, living room, and 2-piece bath on main level. Two bedrooms and full bathroom in basement. Independent forced air natural gas furnace keeps tenant utility costs low. All three kitchens feature vented range hoods keeping each unit fresh. Detached heated double garage. Vertical smoke-tight barrier construction. Progressive New Home Warranty. Less than 10 minutes to downtown Saskatoon. Walking distance to Howard Coad Elementary, Mount Royal Collegiate, St. Gerard and St. Maria Goretti Schools. Steps to Sifton Park and Mount Royal Park with full recreational amenities. Westgate Plaza, medical clinic, pharmacy, restaurants all walkable. Minutes to Confederation Mall, Shaw Centre, and Circle Drive. All appliances included in all three kitchens plus washer and dryer. Basement suite non-conforming. As per the Seller’s direction, all offers will be presented on 12/16/2025 7:00PM. (id:51699)
530 Duffield Street W
Moose Jaw, Saskatchewan
NEW SEWER AND WATER LINE JUST INSTALLED! This charming mid-century home offers incredible potential with its spacious living room, wood cabinetry, bright bedrooms, and a retro bathroom complete with a classic mint-green tub. Large front windows bring in plenty of natural light, while the new carpets and fresh paint provide a perfect starting point for anyone looking to make it their own. With a large back yard, garage and conveniently located near multiple parks, this property is ideal for first-time buyers, families, or investors looking to add value and make it their own. (id:51699)
114 Tanner Avenue
Churchbridge, Saskatchewan
A perfect opportunity to be a home owner at one great price! Welcome to 114 Tanner Avenue, an exceptional property nestled on two spacious Lots in the quiet community of Churchbridge. Boasting an impressive array of features, this home is a true gem that is sure to impress! As you enter the property, you will appreciate the detached 1 car garage and large yard space. With 2 Lots, the sky is the limit on this property. The patio area is also a standout feature, providing the ideal spot for sipping your morning coffee or enjoying a summer barbecue with family and friends. The property's well-treed landscape creates piece of mind where you can unwind and enjoy the beauty of nature in your own backyard. Moving inside, you will be greeted by a bright and airy living space that is sure to impress. The home has recently been refreshed with new paint. The nice sized livingroom with a south facing view is perfect for relaxing after a long day while the big kitchen with updated appliances provides ample room for meal prep and entertaining. Three generously sized bedrooms and a 4 pc bath are located on the main floor, offering comfortable and convenient living space. Meanwhile the unfinished basement provides plenty of potential for customization. Located in a peaceful and quiet area, this property is perfect for those seeking a tranquil escape from every day life. This home is not only affordable but will suit your budget. Don't miss out on this opportunity to be living in the town of Churchbridge. It is a short drive to everywhere you need to be! Call your agent for your personal viewing today. (id:51699)

