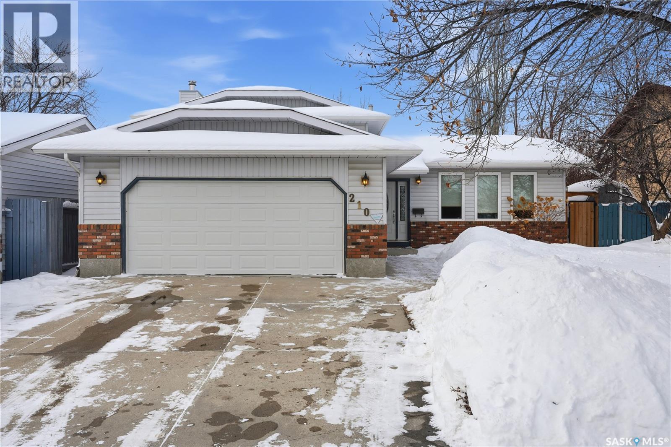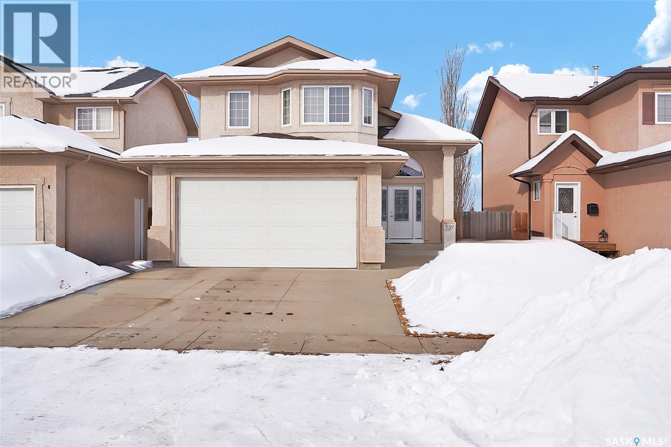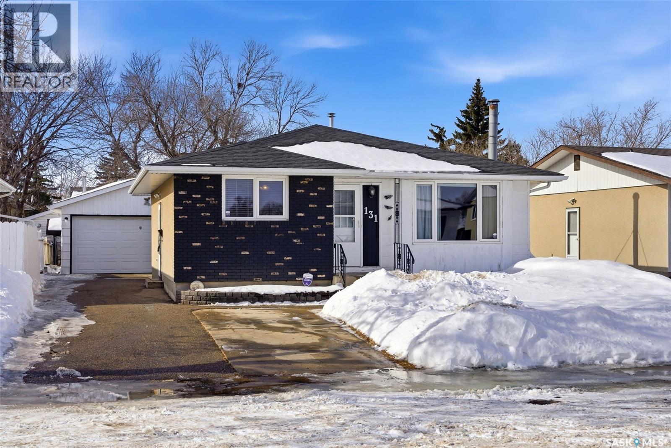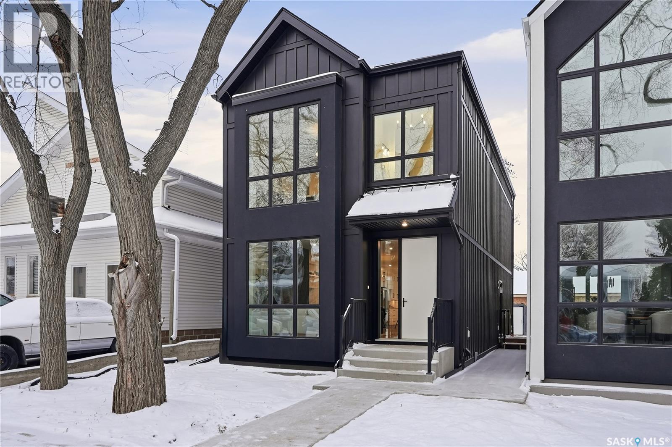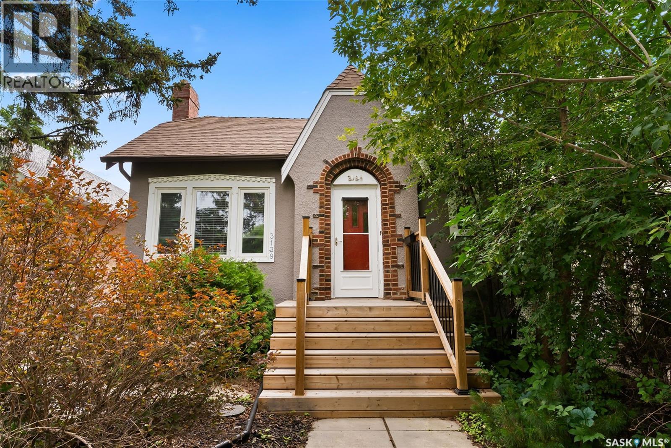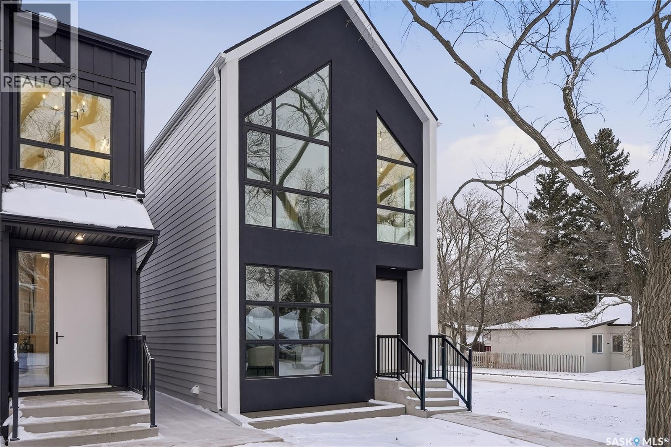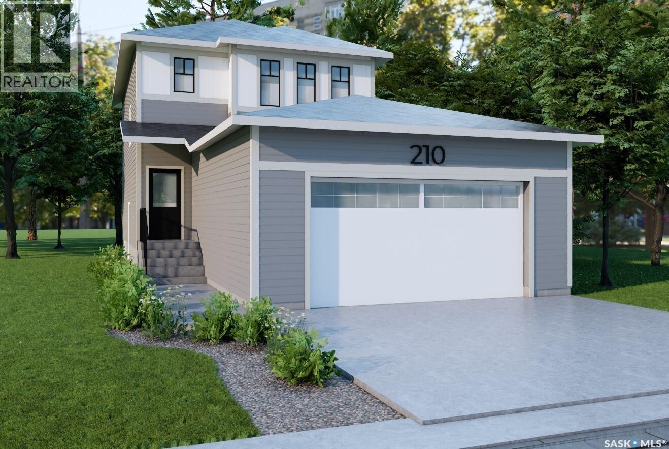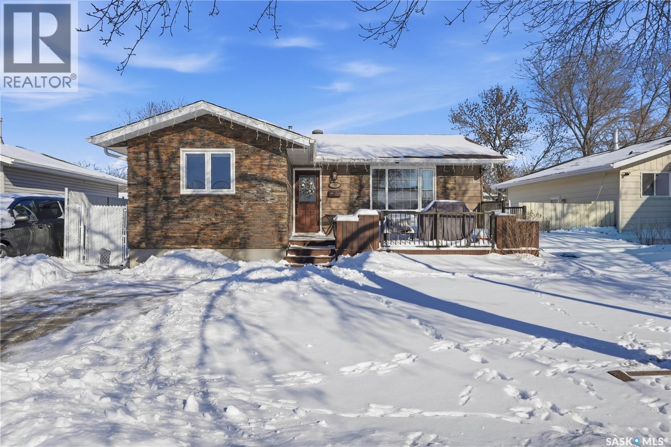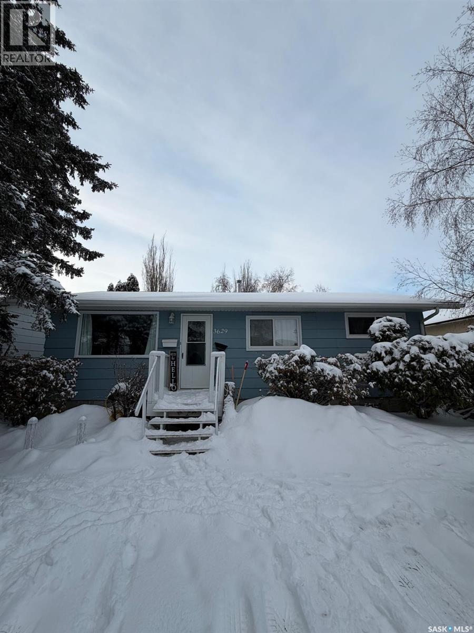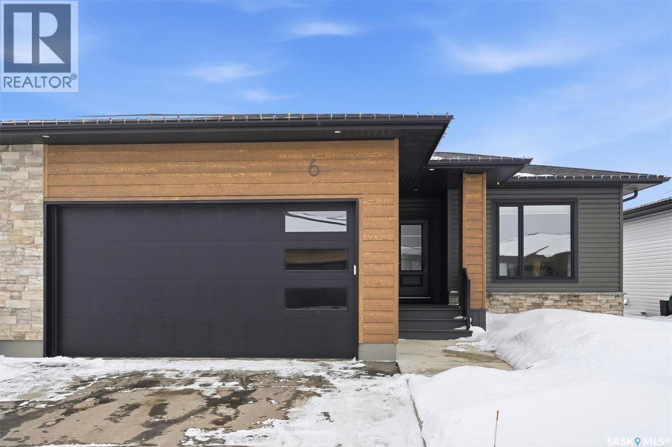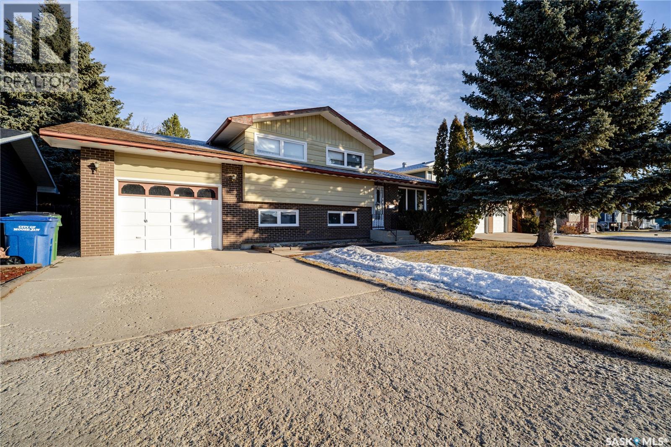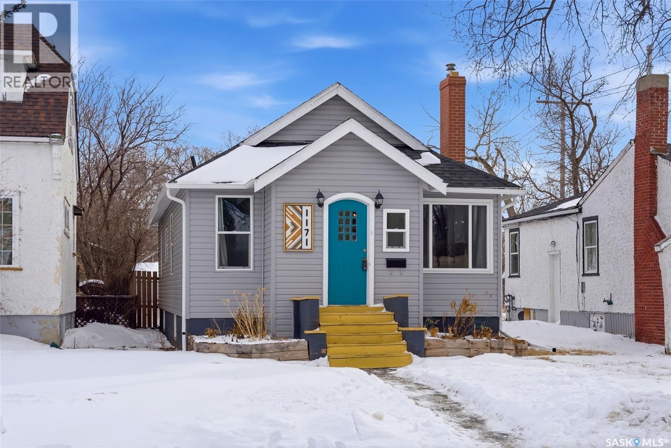210 Brunst Crescent
Saskatoon, Saskatchewan
Beautifully maintained 4-level split ideally situated on a quiet crescent in the heart of Erindale. The main floor offers a spacious living room with large surrounding windows that provide excellent natural light. The kitchen has plenty of cabinetry and a built-in hutch for additional storage. Patio doors off the dining area open onto the deck for convenient access to the backyard. The second level includes three bedrooms. The primary bedroom is complete with a walk-in closet and 3-piece ensuite, while a full 4-piece bathroom serves the other bedrooms. On the third level, you’ll find a comfortable family room with a wood-burning fireplace and large windows, along with a fourth bedroom, a 3-piece bathroom and laundry. The basement remains open for development — an excellent opportunity to create additional living space tailored to your needs. The backyard is nicely landscaped with mature trees and shrubs, offering a private setting with no neighbours directly behind Numerous upgrades have been completed, including a new furnace (2025), water heater (2019), upgraded windows throughout , shingles, and appliances. Located in one of Saskatoon’s most family-friendly neighbourhoods, this turnkey home is within walking distance to John Egnatoff School, Father Robinson School and nearby parks; with convenient access to shopping, amenities, the University of Saskatchewan, and downtown. As per sellers directions, presentation of offers Monday March 2 @ 5pm. Open House Saturday February 28th, 1:30-3:00pm and Sunday 12-2pm. As per the Seller’s direction, all offers will be presented on 03/02/2026 5:00PM. (id:51699)
539 Beckett Crescent
Saskatoon, Saskatchewan
Presentation of offers on Sunday March 1st at 4pm. Please leave offers open until 6 PM. Beautiful modified Bi-level Backing the Park. Proudly offered by the original owners, this exceptionally well-cared-for and meticulously maintained home backs directly onto green space, offering privacy and beautiful views. A large, bright foyer with wide stairs welcomes you inside. The main floor features a cozy and inviting living room with gleaming hardwood floors, an upgraded kitchen (2019), and a spacious dining room overlooking the park. Perfect for both everyday living and entertaining. This level also includes two bedrooms and a four-piece bathroom. The upper level offers large primary bedroom, complete with a walk-in closet and a three-piece ensuite. The fully developed basement features a warm and comfortable family room, two additional bedrooms, and a large bathroom providing excellent space for family or guests. Recent Upgrades Include:Kitchen renovation (2019),Stove replaced (2019),Both bathroom vanities updated Central air (2022) Shingles replaced (2023) Step outside to a stunning, private backyard overlooking green space a peaceful setting to relax and unwind. Complete with a double attached garage, this immaculate home truly shows pride of ownership throughout. As per the Seller’s direction, all offers will be presented on 03/01/2026 4:00PM. (id:51699)
131 Lloyd Crescent
Regina, Saskatchewan
Welcome to 131 Lloyd Crescent, tucked away on a quiet crescent in the desirable Uplands neighbourhood of Regina. This original-owner home has been lovingly maintained and well cared for over the years. Built in 1974, this 924 sq. ft. bungalow offers a bright and inviting main floor. The living room is filled with natural light from a large picture window, creating a warm and welcoming space to relax or entertain. The kitchen features classic oak cabinetry, stainless steel appliances, reverse osmosis system, and room for a dining table. The main floor includes three comfortable bedrooms and a full 4-piece bathroom. The bathtub was upgraded by Bath Fitter, adding a fresh and modern touch. PVC windows have been updated on the main floor in 2007, improving efficiency and comfort. Downstairs, you’ll find a spacious rec room, perfect for family gatherings or movie nights, along with an additional bedroom (note: basement bedroom window may not meet current egress standards), a 3-piece bathroom, and a utility room with washer and dryer hookups, owned water softener and a high efficient furnace. Outside, the property is complete with a fully fenced yard, deck, shed, and a double detached garage. The garage is fully insulated with a gas line already run for future heat installation. Shingles on the house were replaced in 2017 and the garage in 2018, adding to the home’s long-term value. This is a wonderful opportunity to own a solid, lovingly maintained home in a quiet, established neighbourhood. For more information call your agent today! As per the Seller’s direction, all offers will be presented on 03/03/2026 12:00PM. (id:51699)
1137 13th Street E
Saskatoon, Saskatchewan
Welcome to 1137 13th Street East, a stunning, newly built home in the heart of Varsity View offering 1,789 sq. ft. of refined two storey living space, plus an 891 sq. ft. basement with a separate side entrance for a future secondary suite. This 3-bedroom, 2.5-bath home showcases high-end finishes throughout, including quartz countertops, Frigidaire Professional appliances with built-in wall ovens and a 36" induction cooktop, and premium fixtures. The spacious primary suite features a luxurious ensuite with a soaker tub, custom tile shower, and electric in-floor heating. Designed for both comfort and performance, the home features 9’ ceilings on both the main and basement levels, thickened exterior walls with R28 insulation, and insulated interior walls to enhance privacy and reduce sound transfer. The basement includes in-floor hydronic heating for maximum winter comfort, and the main living area is bright and airy thanks to extra-large triple-pane windows. Outside, enjoy a rear 10' x 10' deck with black aluminum railings, James Hardie fiber cement siding and stucco exterior, and a detached 22x24 double car garage. This home combines elegance, energy efficiency, and flexibility—perfect for modern living. Don’t miss your chance to make it yours—contact your REALTOR® today and ask about the secondary suite incentive program (id:51699)
3139 Retallack Street
Regina, Saskatchewan
Lovingly maintained, this charming character home in the heart of Lakeview offers timeless appeal paired with thoughtful updates. Rich in original detail, you’ll appreciate the stunning hardwood floors, classic wood trim, original doors with glass doorknobs, and impressive high ceilings that create a warm and inviting atmosphere throughout the main floor. The lower level offers additional living space with updated vinyl flooring installed over a solid wood subfloor, a refreshed bathroom and 3rd bedroom. Extensive improvements over time include refinished hardwood floors, select updated windows, newer shingles, rebuilt front deck and stairs and chimney repointing that add lasting value and peace of mind. The location can’t be beat. Within walking distance to Wascana Lake and Kiwanis Park, and conveniently positioned between downtown and south-end amenities, this home offers exceptional access to some of Regina’s best outdoor spaces. Whether you’re a first-time buyer or looking to downsize without sacrificing character or location, this Lakeview gem is sure to impress. As per the Seller’s direction, all offers will be presented on 03/02/2026 10:00AM. (id:51699)
1139 13th Street E
Saskatoon, Saskatchewan
Welcome to 1139 13th Street East, a stunning, newly built home in the heart of Varsity View. This corner lot build offers 1,732 sq. ft. of refined two storey living space, plus an 839 sq. ft. basement with a separate side entrance for a future secondary suite. This 3-bedroom, 2.5-bath home showcases high-end finishes throughout, including an amazing full second floor vaulted ceiling, quartz countertops, Frigidaire Professional appliances with built-in wall ovens and a 36" induction cooktop, and premium fixtures. The spacious primary suite features a luxurious ensuite with a soaker tub, custom tile shower, and electric in-floor heating. Designed for both comfort and performance, the home features 9’ ceilings on both the main and basement levels, thickened exterior walls with R28 insulation, and insulated interior walls to enhance privacy and reduce sound transfer. The basement includes in-floor hydronic heating for maximum winter comfort, and the main living area is bright and airy thanks to extra-large triple-pane windows. Outside, enjoy a rear 10' x 10' deck with black aluminum railings, James Hardie fiber cement siding and stucco exterior, and a detached 22x24 double car garage. This home combines elegance, energy efficiency, and flexibility—perfect for modern living. Don’t miss your chance to make it yours—contact your REALTOR® today and ask about the secondary suite incentive program (id:51699)
210 Doran Way
Saskatoon, Saskatchewan
Welcome to the "Bronx” This 1602 sq ft, 2 storey features a spacious front entrance. Entering from the insulated garage, you are greeted with a mudroom with a large locker area that's connected to the walk-through pantry. This home features an open concept main floor layout with a fireplace, plenty of cabinets in the kitchen and 7' island, with quartz countertops and a beautiful tiled backsplash. Oversized patio doors in the dining room and large windows in the living room provides lots of natural light. The 2nd floor features a bright and spacious Primary bedroom with oversized triple-pane windows, a gorgeous 5' tiled shower and a roomy walk-in closet. You will find 2 more generously sized secondary bedrooms, a 4-piece bath, and the laundry area. All Pictures may not be exact representations of the home, to be used for reference purposes only. Errors and omissions excluded. Prices, plans, and specifications are subject to change without notice. All Edgewater homes are covered under the Saskatchewan New Home Warranty program. PST & GST included with rebate to builder.. (id:51699)
70 Paynter Crescent
Regina, Saskatchewan
Welcome to 70 Paynter Crescent – Move-in Ready Home in Normanview West! This beautifully updated home is nestled in one of Regina's most desirable family-friendly neighborhoods, just steps from McLurg Elementary School and minutes to shopping, parks, and amenities. The stunning curb appeal is matched by the meticulously landscaped yard and a spacious 12’ x 19’ composite front deck, perfect for enjoying your morning coffee or evening sunsets. Step inside to a bright and inviting living room with gleaming hardwood floors and large windows that flood the space with natural light. The remodeled eat-in kitchen is a chef’s dream, featuring timeless grey and white finishes, abundant cabinetry, and a functional layout ideal for both everyday living and entertaining. The main floor boasts two generously-sized bedrooms, including a massive primary bedroom with custom built-in storage, plus a fully renovated four-piece bathroom with stylish slate tile. The fully developed basement adds even more living space with a cozy family/rec room, an additional bedroom, updated three-piece bathroom, laundry and utility area, and a large storage room for seasonal items or hobbies. Step outside to your own private backyard oasis, complete with low-maintenance artificial turf, a patio with hot tub, and a large storage shed. Major updates over the years include windows in 2011, shingles in 2012, central air conditioning and a high-efficiency furnace in 2013. This is the perfect blend of comfort, modern updates, and a lifestyle ready for you to enjoy. Simply unpack and make this house your home! As per the Seller’s direction, all offers will be presented on 03/01/2026 6:00PM. (id:51699)
3629 Centennial Drive
Saskatoon, Saskatchewan
Welcome to this charming 5-bedroom bungalow located in the desirable Pacific Heights neighborhood, perfectly positioned across the street from schools and parks, making it an ideal home for families. Enjoy the convenience of nearby amenities, schools right in front and easy access to public transit. The main floor features 3 bedrooms and a full 4-piece bathroom, complemented by updated laminate flooring throughout. The bright and spacious living room flows seamlessly into the eat-in kitchen, which offers ample cabinetry, generous counter space, and comes complete with appliances, including a brand-new stove. Downstairs, you’ll find a 2 bedrooms, 1 bathroom non-conforming suite, offering excellent flexibility for extended family, guests, or additional living space. The lower level includes a large family room, kitchen area, flex space, and a versatile den, ideal for a home office, gym, or hobby room. Recent upgrades provide peace of mind and added value, including new shingles, soffits, eaves, select windows, flooring, a new 50-gallon hot water heater, and a new washer and dryer. Outside, the property boasts a large, fully fenced yard with plenty of room for a future garage, along with a triple front driveway offering ample parking. This home presents a fantastic opportunity to own a spacious, well-maintained home and investment in a vibrant and family-friendly community. A new couch may be negotiated separately. (id:51699)
6 515 Delainey Road
Saskatoon, Saskatchewan
Welcome to 6-515 Delainey Road located at "Ari by North Ridge" in the growing community of Brighton! This like new, south backing 1286 sq ft fully developed home (URSA Model) includes several eye-catching upgrades all within a condominium setting. This customized floorplan is a must see to truly appreciate with some stand out main floor features including ceiling height (9’) kitchen cabinetry w/ cabinet lighting, quartz, and backsplash, customized ensuite shower, and separate laundry with ample shelving. The craftsmanship is truly evident with some additional touches including an upgraded trim package, vinyl plank/tile flooring in all rooms, and upgrades to lighting and plumbing! The basement has been fully completed and includes 2 additional bedrooms (large bright windows), a full 3-pce bath, and a gorgeous recreation room with fireplace (venetian plaster surround) and a wet bar (mini fridge) ideal for entertaining. This home also includes a heat recovery ventilation system, triple pane windows, and high efficient furnace. The 24' deep heated garage is insulated, drywalled, and is a welcoming site, allowing that extra space for your vehicles. The rear south facing deck w/ custom pergola offers sunshine morning to night and backs green space and walking path (10'x19' composite deck w/ glass railing and gas bbq outlet). Includes fridge, range (induction), dishwasher, microwave, hood fan, washer, dryer, and air conditioner. Located directly beside Bear Paw Park and just around the corner from McOrmond Drive, this condo is in an excellent location near several amenities and offers quick access to and from Brighton. This project may be a perfect fit for you! (id:51699)
30 Avens Road
Moose Jaw, Saskatchewan
Loved and cared for by the same family for decades, this inviting 4-level split is ready to welcome its next chapter. Freshly painted throughout, the main floor features a bright and spacious living room with a large front window, flowing seamlessly into the dining area with patio doors leading to the private backyard. The U-shaped kitchen offers excellent functionality, complete with a window overlooking the yard, ample cabinetry, pantry storage, and a portable dishwasher. Upstairs, you’ll find three comfortable bedrooms, including a generously sized primary bedroom at the back of the home, along with a 4-piece bathroom. The first lower level offers a bright, L-shaped family room with versatile space for relaxing, games, crafts, or the potential for a fourth bedroom. The second lower level provides additional flexible space ideal for a playroom, hobby area, or future bedroom. The spacious utility room houses the laundry area, furnace, and hot water tank with room for additional storage. The backyard is truly a private oasis, filled with mature fruit trees and shrubs, including chokecherry, raspberry, and lilac. When in full bloom, it feels like your own secluded sanctuary with no visible rear neighbors. Completing the home is a single attached garage with a large overhead door and convenient access to the backyard. A wonderful opportunity in a beautiful setting — this one is a must-see. As per the Seller’s direction, all offers will be presented on 03/06/2026 3:00PM. (id:51699)
1171 Montague Street
Regina, Saskatchewan
Welcome to this solid 920 sq ft bungalow located in Washington Park, Regina. This 3 bedroom, 1 bathroom home offers an open concept layout that makes great use of the space and feels bright and functional from the moment you walk in. Major updates have already been taken care of for you. Shingles and windows were replaced in 2021, the kitchen was updated in 2021, the bathroom renovated in 2018, new siding completed in 2023, and a new electrical panel installed in 2023. The yard is fully fenced (2018) and sits on a double lot, giving you extra outdoor space, future development, or simply room to enjoy. There is also a shed for additional storage. If you’re a first-time home buyer looking for an affordable move-in ready option with big-ticket upgrades already done, this is a smart choice. Practical layout, solid updates, and a large lot — all in an accessible price point. Call your agent today to book a showing! (id:51699)

