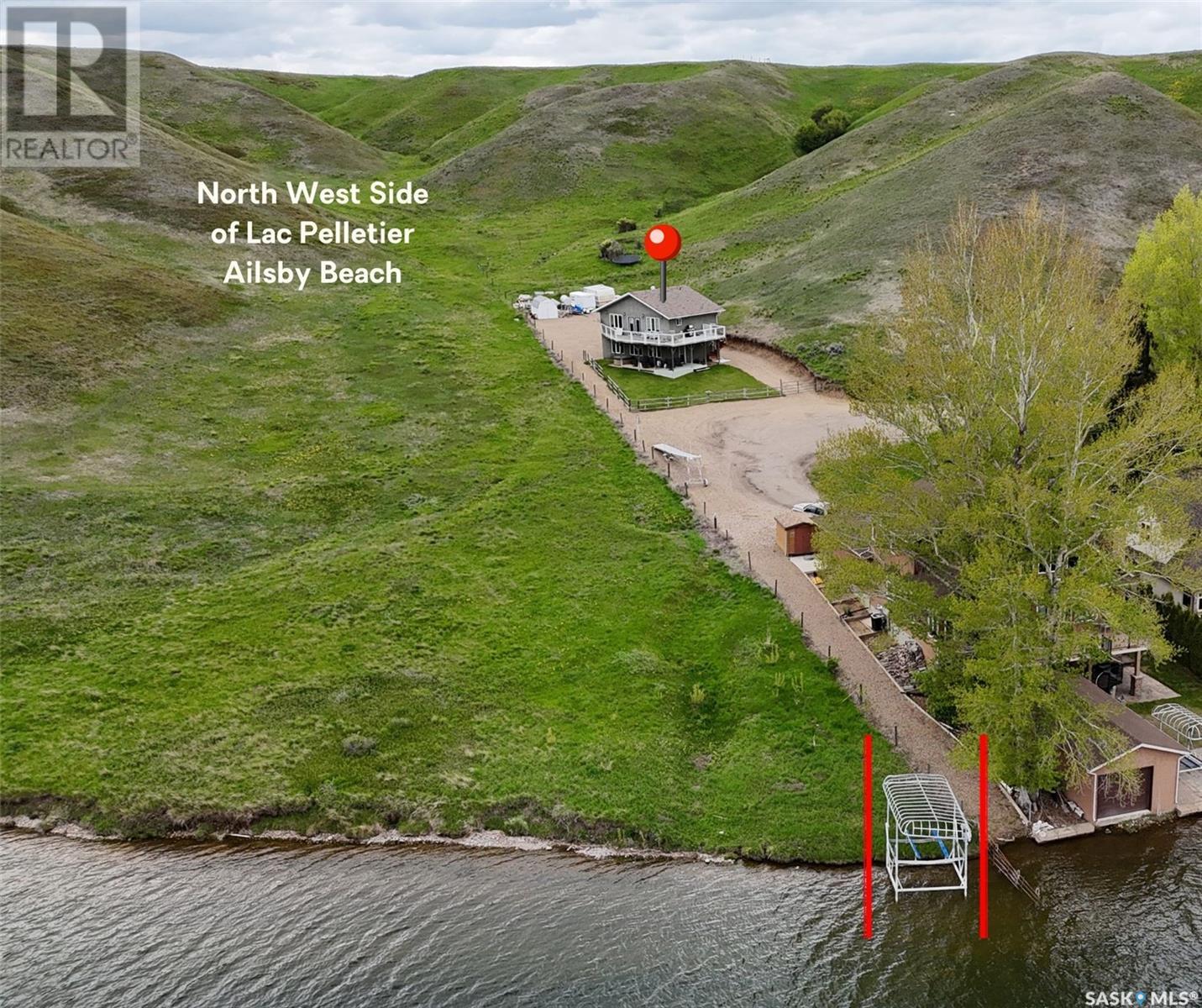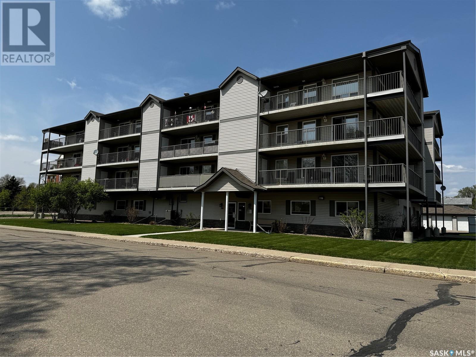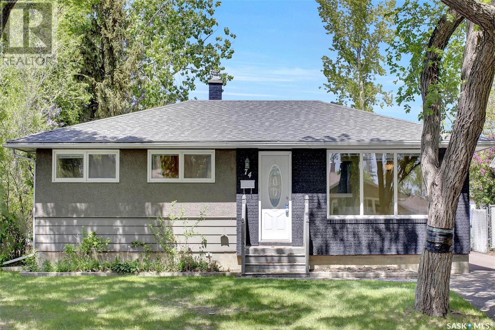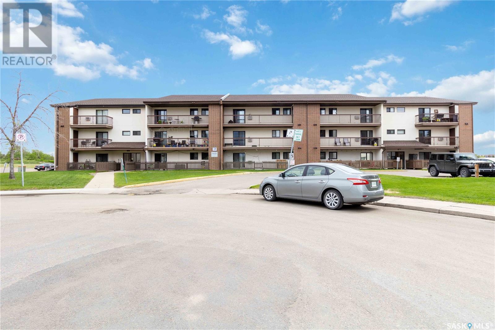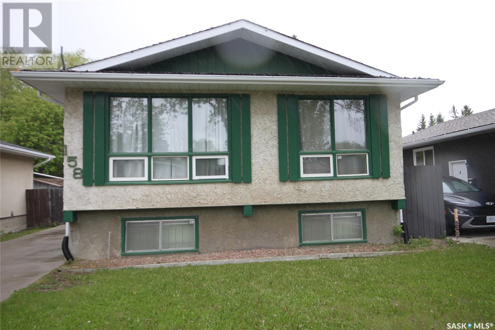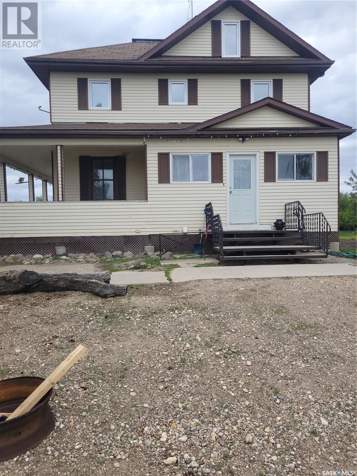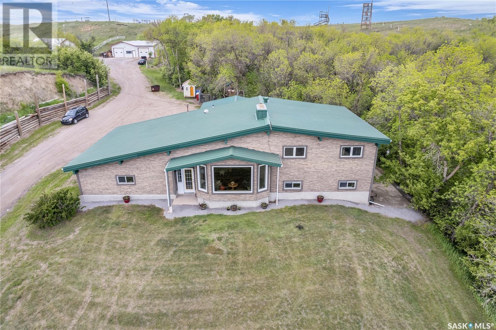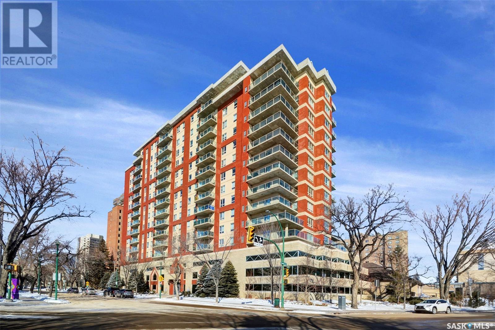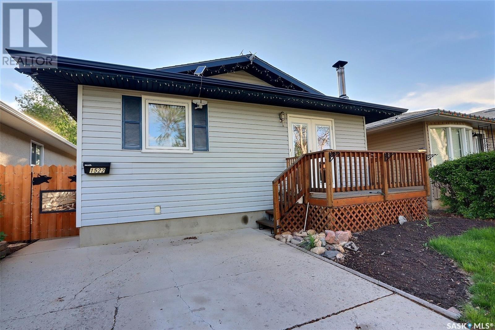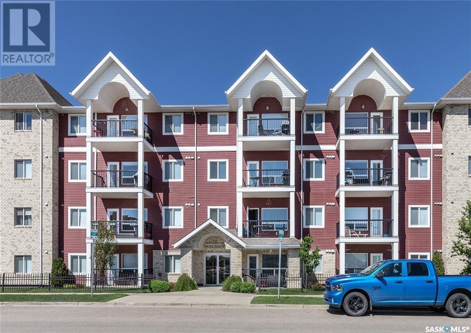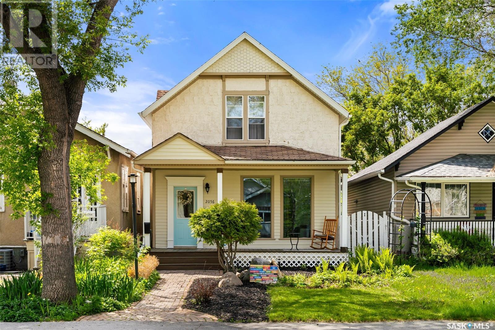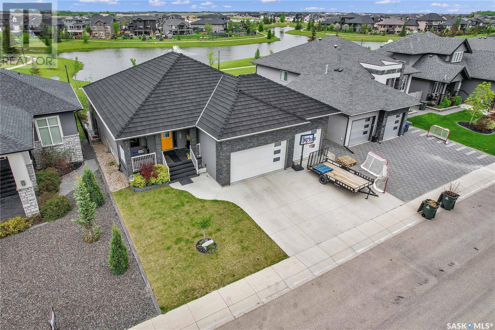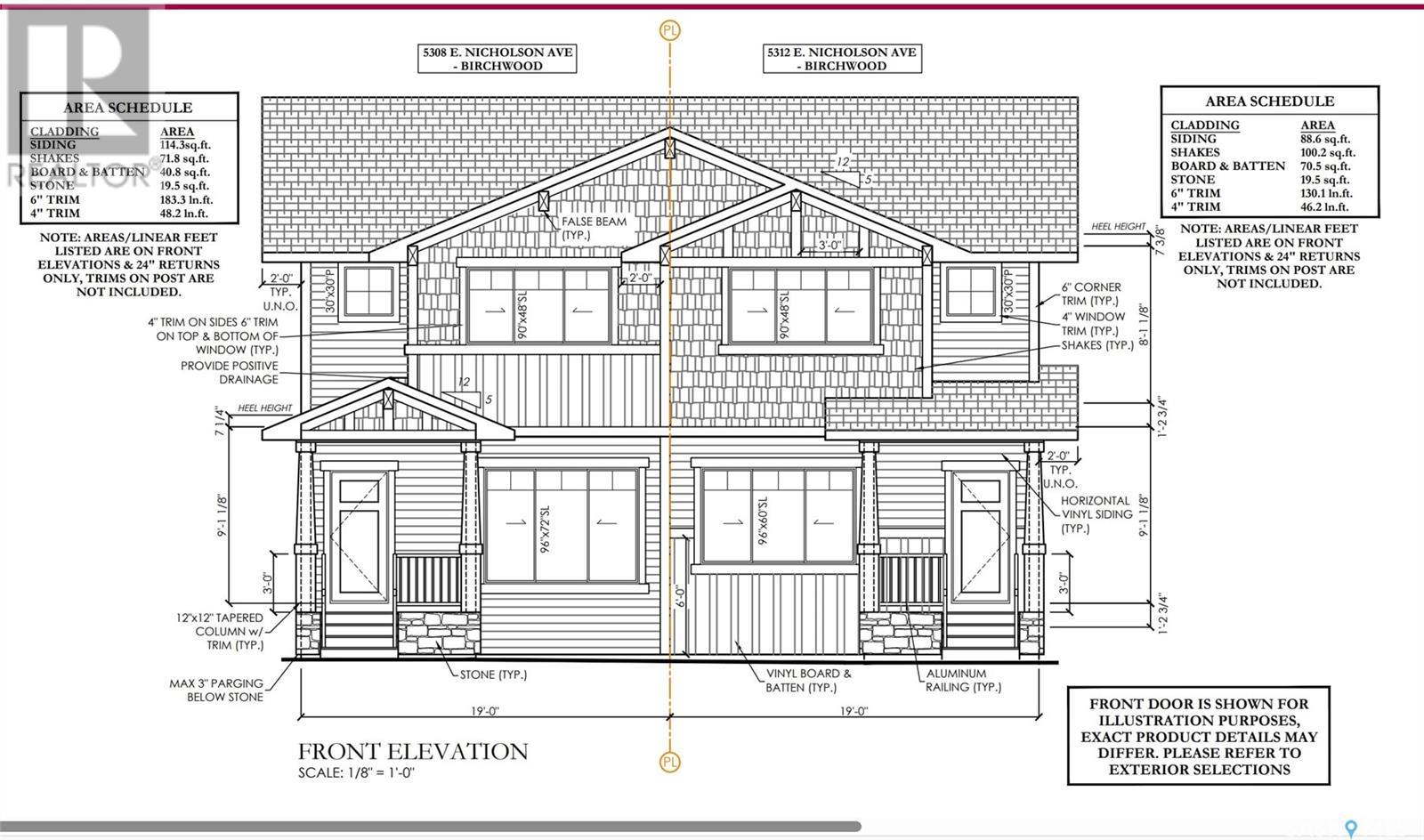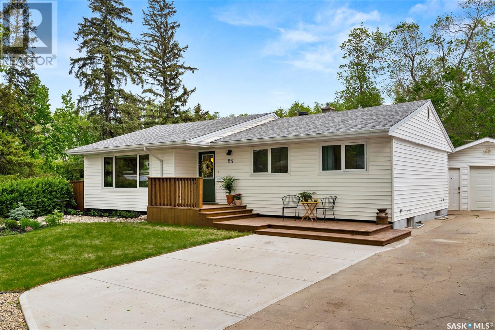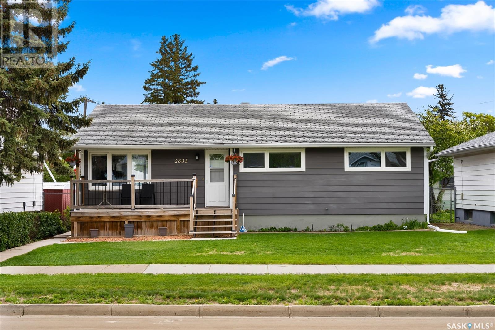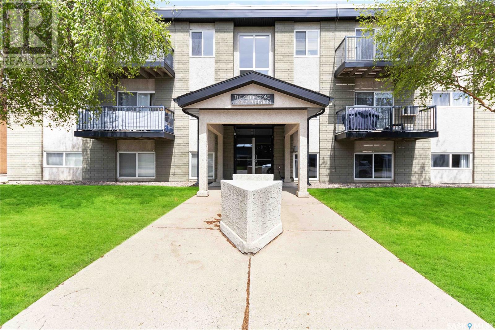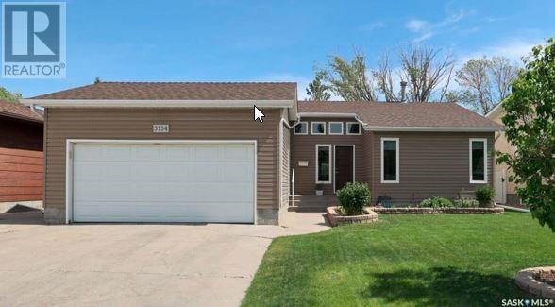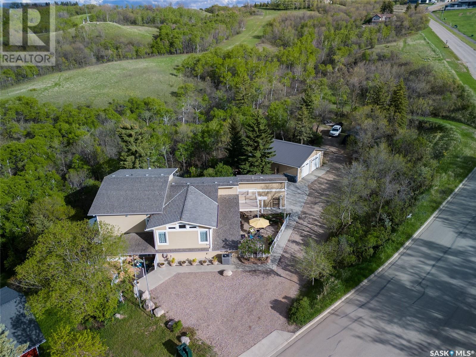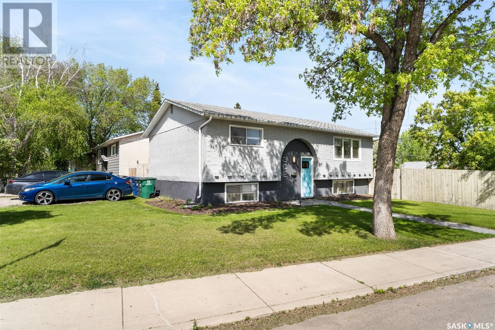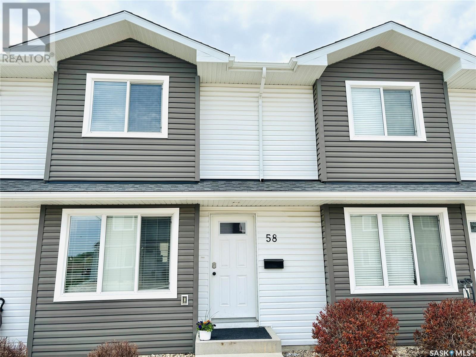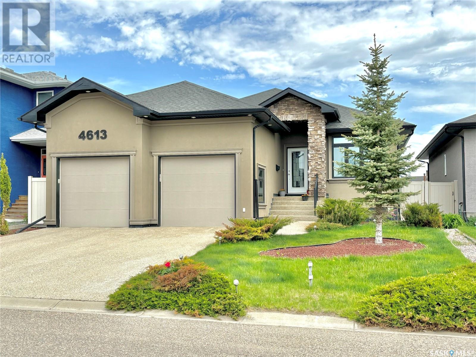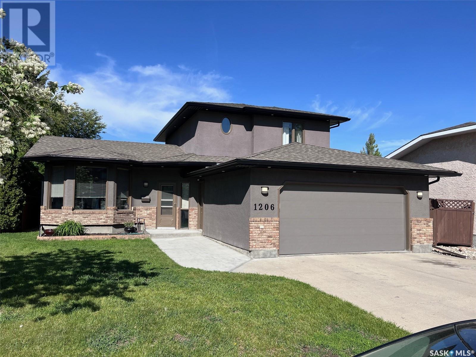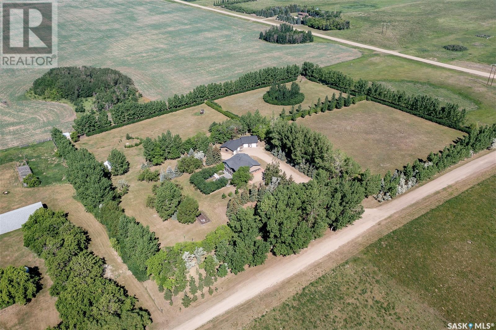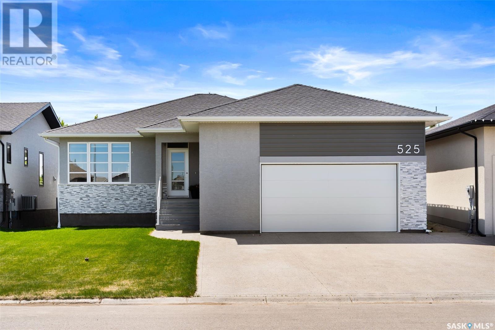201a Wall Ridge Trail
Lac Pelletier, Saskatchewan
Escape to your own prairie oasis at Ailsby Beach, nestled on the 2nd row at the northwest end of Lac Pelletier enjoying lake access for the best of summer days! Embrace unparalleled privacy w no neighbours to the immediate north, south, or west, allowing you to relish the stunning lake views in peace. The lake hills to the west offer a natural shield from the elements, making your expansive southeast deck a haven for relaxation & enjoyment. The dock is just a few steps down the hill. The upper floor features an open-concept kitchen, dining, and living area that offer breathtaking views of the lake. Enjoy the wraparound upper deck accessed via garden doors off the kitchen. A lower deck w a hot tub also offers additional space for outdoor entertaining. The upper floor includes 2 bedrooms, one being the spacious primary bedroom, as well as a 4-piece bath. Stay comfortable year-round w 3 portable air conditioners for hot days & a wood pellet stove for cooler evenings. Electric heat on both levels, supplemented by in-floor heating on the main floor, ensures cozy living spaces throughout. The property comes fully furnished, including a dock, boat lift, extra fridge, & freezer. Keg refrigerator not included. 1,500-gallon septic tank & shared well w ample water supply. The option to build a large garage provides flexibility for future enhancements. A used (not installed) central air conditioner, furnace and ducting also included.Lease of $2,650, land tax $1788, Improvement tax $1338. Indulge in the park's array of amenities, from a restaurant and 9-hole golf course with grass greens to pickleball courts, mini-golf, boating, fishing, and swimming opportunities. Located just south of Swift Current, Saskatchewan, the park is easily accessible via Highway #4 and Highway #343, promising a seamless transition to your lakeside retreat. Experience the best of lake living in a serene and picturesque setting at the northwest end of Lac Pelletier. (id:51699)
204 701 Henry Street
Estevan, Saskatchewan
Beautiful corner unit in a well kept and quiet building. This unit features plentiful storage, wrap around corner balcony, in suite laundry, two large bedrooms, and two full bathrooms. The open floor plan lets the light flow through and amplifies the spacious feel. The clean white kitchen has a large island and includes an appliance package. This unit has seen fresh paint throughout, carpets have been shampooed, and it is ready for you to move right in and make it your next home. One exclusive underground parking space is included and one surface space for your use. (id:51699)
74 Merlin Crescent
Regina, Saskatchewan
Welcome to Merlin Crescent and a very special property! This home has it all; location on a quiet crescent backing a park, 3 bedrooms on the main, a finished basement , detached double garage and plenty of renovations that make it move in ready. Simply unpack and start enjoying immediately. Features and upgrades include gorgeous hardwood floors, a fully renovated and modern kitchen featuring centre island with live edge butcher block top, updated cabinets, tiled backsplash, SS appliance package with hood fan, quartz countertops, country style sink with an updated PVC window over looking the back yard. Additional upgrades include designer lighting, a main floor updated bathroom vanity, fixtures and flooring. The basement is fully finished with a modern and bright Rec room with potlights and a den that could be used as a bedroom featuring an ensuite 3 pc bathroom with a 5 ft walk in shower. Additional upgrades providing peace of mind and energy efficiency include a braced and spray foam basement, newer electrical panel, updated high efficient furnace, newer shingles, some newer plumbing with a main line back-flo prevention valve. The property has a great yard with an easily accessible deck, firepit area, and is fully fenced and of course offers a great view backing the park! Don't miss out on the chance to make it your own. (id:51699)
203 211 Tait Place
Saskatoon, Saskatchewan
Beautifully updated, open-concept two-bedroom condo with in-suite laundry. This west-facing unit is on the second floor and is only steps away from the Lakewood Civic Centre, walking trails and Wildwood golf course. Open concept kitchen with newer Stainless Steel fridge and stove, butcher block countertops and a family room with electric fireplace. The bathroom has custom tile floors and a tiled tub surround. The spacious balcony has a storage unit on it. One electrified parking spot. This well-cared-for unit shows great and offers flexible possession. Close to bus stops and all amenities. (id:51699)
158 Thomson Avenue
Regina, Saskatchewan
This bi-level property has 2 dedicated suites. The upstairs unit has 2 bedrooms, a nice sized kitchen, large bright living room and a full 4 piece bath. The basement unit is a 1 bedroom with a good sized living space and a 3 piece bath. Each unit has its own separate entrance and both of these units are very clean and ready to be rented out. The shared laundry area is dedicated for access to both units. Alternatively you could live upstairs and use the basement as a mortgage helper. Out back is a large freshly stained deck and a great single detached garage that is only 14 years old. Renting of any of these 2 units should never be a problem so check this one out and start your investment in real estate. (id:51699)
Gust Acreage
Arm River Rm No. 252, Saskatchewan
Great opportunity to own aa 3 storey character home with 4 bedrooms and 4 bathrooms, new cement basement with large windows and all original wood work and stair cases, wood floors. Most of the windows have been replaced one bedroom and 1- 2 piece bathroom on the main floor, large kitchen with a gas stove and large living and dinning room. The basement has a 3 piece bathroom and 1000 gal water storage tank plus water softener pressure system there is a new well and septic tank. It also has 2-40'x70'wood arch buildings covered in tin one with power and overhead door one with cement powder and overhead door and 1/2 the building is a work shop and 1/2 has 3 pens and 4 stalls and large storage room with a small office upstairs, it has 2 hydrons in the yard and well treed in plus a pave road running in front of the property. (id:51699)
Lumsden Acreage With Outbuildings
Lumsden Rm No. 189, Saskatchewan
Open house Sat June 8th 1:00-2:30 Although listing states this is a 3 bedroom home it could easily be converted to 5 and provides living quarters in the barn. The Best Of Both Worlds Minutes to the town of Lumsden and still...Country living at its best. This home will provide you with spectacular views and tremendous opportunities. If you are looking for a multi family living or a mother in law suite look no further because this home can handle a large family and provide everyone with personal space with over 2600 sq. ft. of livable space and self contained suites in the barn that are presently being used as B&B. The main living space is bright and airy with vaulted ceiling and scenic views of the valley. The kitchen has beautiful alder cabinets ,granite countertops and a walk in pantry. The upper area of the home is where you will find the primary bedroom with ensuite, main bathroom and 2 bedrooms. The walk out level provides a large family room and rec room as well as an office and den easily converted to bedrooms. The outbuildings are heated workshop, quonset and B&B barn. (id:51699)
903 902 Spadina Crescent E
Saskatoon, Saskatchewan
Very well located 2 bedroom condo only steps to the river. This lovely condo offers ample kitchen and counter space complete with granite counter tops, under counter lighting. The island provides ampler working space as well as breakfast bar. The great room concept provides ample space for dining and entertaining. Primary bedroom has a walk in closet and 3 piece ensuite with larger walk-in shower. The second bedroom has a double closet as well. The large balcony is a perfect spot to enjoy the summer evenings or have a BBQ (natural gas BBQ hook up included) The washer and dryer have been replaced along with the dishwasher. Deep freeze is included as is central vac and the alarm system is owned also. Heater parking space on the 3rd floor an storage unit right beside it. This is a very well managed building and ready for your immediate occupancy. There are 2 guest suites available for rent for your convenience. Call your realtor today for your private viewing. (id:51699)
1522 Bradwell Avenue
Saskatoon, Saskatchewan
Charming 3-bedroom, 2-bathroom bungalow in the coveted Forest Grove area of Saskatoon. This home features granite counters and stainless steel appliances in the kitchen, providing a modern touch. Enjoy cozy winter nights by the fireplace in the main floor living room. Large basement offers a rec room, family room 3 piece bathroom and spacious laundry room. The fully fenced yard includes a designated firepit area for outdoor gatherings. Additionally, the 13' x 23' detached heated and insulated single car garage is perfect for keeping your vehicle protected from the elements or for a workshop space. Don't miss the opportunity to make this warm and inviting property your new home. (id:51699)
318 150 Pawlychenko Lane
Saskatoon, Saskatchewan
Why rent when you can own this beautiful one bedroom condo in the desirable Lakewood S.C neighborhood! Large balcony with natural gas BBQ hookup - the perfect place to relax on those warm summer nights! Close to all amenities, including a large park just down the street. Building offers a large recreation room, guest suite rental, elevators, and underground parking. This is a must see! Call to book your viewing today! (id:51699)
2056 King Street
Regina, Saskatchewan
Don’t miss this one!! Welcome to 2056 King St., a charming Cathedral area home 1 block from Leslie Park . This approx. 1,700 sqft 3 bedroom 2 bath home has tons of original character and many modern upgrades, a great family home. Amazing street appeal with an inviting front porch and spacious entry. The hardwood floors run through the living room to the original dining room now new sitting room also features large living room windows allow for great natural light. Spacious modern kitchen features an island, modern newer tile floors, stainless steel appliances, off the kitchen is the new nook/dining room with skylights and French doors leading to a covered back porch. A 3 piece bath/laundry area completes the main floor. Unique to this home is two staircases leading to second floor, one from front entry and second off of kitchen. Second floor boosts a large primary bedroom with a private staircase to kitchen and deep custom closet. 2 other bedrooms offer great architectural features suited to the age and style of the home. The full bath has been renovated with soaker tub and separate shower. A welcoming back yard features covered porch, patio, covered hot tub, sheds all within the fenced area, also there are two parking spots in the back. This home has been loved and well cared for and waiting for new caring owners to continue. Please contact your realtor for questions or showings. (id:51699)
520 Redwood Crescent
Warman, Saskatchewan
A truly impeccable fully developed 5 bdrm walkout bungalow backing the park and lake! Incredible workmanship throughout and high end finishing's galore! A large foyer area welcomes you into a bright open floor plan! The main floor features a gorgeous kitchen with island and plenty of counter space/storage plus an espresso bar directly off the kitchen. The dining room and family room offer large windows for plenty of natural light plus a gas fireplace and gleaming hardwood floors. The main floor comes complete with 3 large bedrooms featuring a gorgeous master ensuite with tiled shower, dual sinks, walkin closet and separate water closet. In the walkout basement you will find another 2 large bedrooms, 3 pc bath, separate laundry room with sink, more storage and a spacious family room great for entertaining with a bar and walkout garden doors to the back yard. The large triple custom attached garage is a must see!!! This garage is like no other measuring in at 32(W)x29 (L) with a height at almost 13ft. The double bay has nat.gas heat and the single bay has not only infloor heat but also a 2pc bathroom. Other key notables that need to be mention include CA / CV / tankless water heater / humidifier / HRV / rubber tile roofing(50 year warranty)/ 5.1 Surround Sound / nat.gas fireplace and custom stone accent wall / speakers throughout the home and outside with 4 zones / 200 amp panel / theatre projector and screen / UGS / nat.gas BBQ hookup on deck with stairs to walkout yard / aluminum and glass railing / huge front covered veranda / oversized triple concrete driveway / garden planters in back / fully fenced / retaining walls / firepit area and patio / huge paving stone walkout patio / upgraded SS kitchen appliance pkg / front load washer and dryer / granite throughout and brand new carpet in spring 2024 in basement and stairs. If you are looking for a turnkey property for a large family with all the bells and whistles - come check it out before it is gone! (id:51699)
5308 Nicholson Avenue
Regina, Saskatchewan
Welcome to the Birchwood. Ehrenburg Homes Ltd latest offering in the vibrant Eastbrook area. This semi-detached home features a bright open floor plan, spacious living room. Large kitchen with ample cabinet and counter space with adjacent generous sized dining room. 2pc bath completes main floor. 2nd level features two primary suites each with full 4pc bath ensuites. Bsmt features side entrance for future suite and is open for your development. Exterior walls are framed and insulated with roughed in plumbing. Superior construction foundation has 4 inch rebar reinforced slab and is built on piles. Exterior features front landscaping, sidewalk and underground sprinklers. Sask New Home Warranty Included. Rear parking pad. (id:51699)
83 Dolphin Bay
Regina, Saskatchewan
Check out this amazing home that has undergone extensive renovations over the past few years.Upon entering, you're welcomed into a spacious, open-concept living area.The updated kitchen is spectacular, featuring a huge eat-up island with a second sink, ample cabinets, and quartz and quartzite countertops.The gas range is complemented by a Venetian plaster finish on the range hood and is tastefully accented with floating walnut shelves.The dining nook includes built-in seating with custom upholstery.The main floor is flooded with natural light,thanks to upgraded triple-pane windows. Additional windows were added in the living room looking into Durham Park,a designated green space,and at the back entrance.Beautifully finished hardwood floors run throughout the main floor,including all three bedrooms.The master bedroom boasts a shiplap feature wall with his and her individually controlled bedside lights.The owner,an electrician,updated the electrical throughout the home and added many custom electrical features, including pot lights, both outdoors and throughout the main floor, under cabinet lighting in the kitchen, and closet lights throughout. All interior doors and trim have been updated. The main bathroom has been completely redone boasting a quartz counter to match the kitchen,and vessel sink. Downstairs,you'll find a three-piece bath and a solid foundation ready for you to customize to suit your needs.The main floor plumbing has been updated,including a new stack,and new sewer and water lines from the home to the city connection.Both front and back yards have been properly graded and beautifully landscaped with low-maintenance planting,and include Bluetooth-controlled underground sprinklers.The peaceful backyard features a patio with a lovely pergola, a full privacy fence, and a matching shed.The oversized single garage is heated and insulated,with an extra-wide driveway added in front. No detail has been overlooked! This stunning home will not disappoint. (id:51699)
2633 Park Street
Regina, Saskatchewan
Welcome to 2633 Park Street. Ideally located 3 blocks from Douglas Park School and a short walk to one of Regina’s most iconic parks, offering leisure activities such as tennis courts, ball diamonds, a cricket field and lots of room to run. This updated 4 bedroom home features a perfect blend of modern comforts with the warmth and character of re-finished hardwood floors, two tastefully re-designed bathrooms and a fully developed basement. The kitchen is accented with a glass tile backsplash, matching appliances and a large window with view of the backyard. Outside you will find a fully fenced yard with garden area, newer rubber-paved patio and a rare 24’x33’ triple detached garage complete with 9ft doors, electrical panel and additional park on the side. A hi-efficiency furnace, newer A/C, many updated windows, newer electrical and plumbing make this home energy efficient and a must-see! (id:51699)
8 3030 Arlington Avenue
Saskatoon, Saskatchewan
Welcome to #8 - 3030 Arlington Avenue in the Stepstone building in the Eastview area. This bright one bedroom, one bathroom condo on the second floor would be a great starter condo, revenue property, or accommodations for a student attending one of Saskatoon’s post secondary institutions. From this location, you’ve got great access to the Saskatoon Transit Services, and are in close proximity to shopping, restaurants, schools, parks, and all the amenities in Stonebridge. This condo has some great upgrades including laminate flooring throughout, modern finishes in the bathroom, newer cabinets and a custom tiled backsplash in the kitchen All appliances including fridge, stove, built-in dishwasher, washer and dryer are all included. Come take a look today! (id:51699)
3134 Arens Road E
Regina, Saskatchewan
Welcome to the desirable neighbourhood of Wood Meadows. This exceptional, extremely well-maintained, original owner home is ready for new owners. This home offers great curb appeal with a meticulous front yard and flower garden. As you enter the home, you are welcomed by a large foyer and a vaulted great room with lots of natural light and a neutral color palette with consistent laminate flooring throughout the main floor (with the exception of the bathrooms). The kitchen has been renovated with plenty of dark espresso cabinets, under cabinet lighting and a nice island. The dining room opens onto the large composite deck, fully PVC fenced yard and serene patio space. Underground sprinklers in both front & back yards. Back inside, you will find a large primary bedroom with a 3-piece en-suite, a spacious bathroom and 2 additional guest bedrooms. Heading downstairs, you will find 2 additional bedrooms (windows may not meet egress), a large rec room, all with newer carpet, a 3-piece bathroom, laundry in the large utility room and an additional storage room. This home also offers an insulated double attached garage with electric heat, and an extra wide driveway for RV or additional parking. Most of the extensive renovations were done in 2016, shingles replaced in 2018, A/C added 2019. This home is in close proximity to W.F. Ready & St. Margeurite elementary schools and all east end amenities. This home is truly a pleasure to show. (id:51699)
475 James Street S
Lumsden, Saskatchewan
Built and designed by an engineer this house has it all. You will be stunned by the impressive design of every room. Nestled into the hills of Lumsden, enjoy privacy on 1 of your 5 patios under the trees behind your home. In-floor radiant heat is available throughout the home. Kitchen shows off custom cabinets with stainless steel appliances and granite counter tops. Built-in oven/convection-microwave, gas stove top, hood fan, beverage fridge, built-in coffee maker and dishwasher will remain. Lower drawers and a corner pantry provide additional storage. Glass doors on upper cabinets to display your dishes. Spacious eating area provides a second prep area, sink and beverage service. Dining room fits an extra-large table and sideboard. Note the Swarovski Crystal chandeliers and designer lights throughout the home. Stone imported from Lebanon surrounds the gas fireplace in the living room and the primary bedroom. The sunroom has wall to wall windows, flooding quiet moments with a view of the surrounding nature. A BIS fireplace makes the space cozy in the winter months. Bedroom, den, 3-piece bathroom and laundry complete the main level. Laundry room has a sink and dishwasher for overflow and extra storage. Rear door leads to a back patio. An illuminated open staircase takes you to the upper level with 3 large bright and beautiful bedrooms, a linen closet and a 4-piece bathroom. One bedroom has a sitting/office area that opens to a balcony; another a vaulted ceiling. Enter the primary bedroom through an office area with stairs leading to the bedroom. Sleeping area has a gas fireplace with imported stone and is open to the dressing room, walk-in closet and massive 5-piece en-suite. Great storage for your shoes and clothing. Lower level has a spacious family room with a gas fireplace, den, utility room and garden doors leading to a patio overlooking the treed backyard. Lumsden is located in the Qu'Appelle Valley surrounded by nature. Too many extras. Call for details. (id:51699)
302 113th Street W
Saskatoon, Saskatchewan
Welcome to 302 113th St W, this home has been lovingly maintained and extensively renovated over the years, and is sure to impress! Situated on a large corner lot on a quiet street, it is also conveniently located close to the UofS and bus stops, making your University commute quick and easy! The exterior of the house has been recently painted, giving it fresh and modern curb appeal. Inside, the main floor has had tons of major upgrades; new flooring/baseboards, electrical panel, new paint and new bathroom. The living room is large and bright, which leads into the tastefully renovated kitchen complete with newer appliances, cabinets, backsplash and ultra trendy countertops. There is also a newer washer/dryer just off the kitchen and 2 bedrooms upstairs. The basement has a non-conforming suite for extra added revenue! Super cute and recently painted, downstairs is bright with large windows allowing lots of natural light, large kitchen area with newer cabinets, countertops and appliances. Enhanced sound insulation adds extra noise control. Renovated bathroom and separate laundry is an added bonus! Outside you'll find the fully fenced and landscaped yard, there is ample space for backyard activities and entertaining. This quiet neighborhood is just steps to CF Patterson and Sutherland Park, and a short walk to Sutherland School. With a multitude of amenities nearby, this is the perfect place to call home! Call your favorite REALTOR® for a private showing today! (id:51699)
58 4850 Harbour Landing Drive
Regina, Saskatchewan
Welcome to this spacious east facing house with 1,136 sq.ft. in Harbour Landing, townhouse-style condo with an open floor plan. The living, dining, and kitchen areas feature beautiful laminate flooring. The kitchen includes a fridge, stove, microwave, and dishwasher. You'll find a laundry room equipped with a washer and dryer, along with a convenient half bath on the main floor. Upstairs, there are three generously sized bedrooms and a four-piece bath. The master bedroom is particularly large. The basement is a wide-open space, ready for future development. This unit also comes with two parking stalls directly in front. (id:51699)
4613 Skinner Crescent
Regina, Saskatchewan
Welcome to this absolutely stunning and fully upgraded bungalow in Harbour Landing! Boasting 3+2 bedrooms and 3 bathrooms, this 1,625 sq. ft. home is built on 39 piles, ensuring a solid foundation. From the moment you step into the impressive foyer with porcelain tile flooring, a modern chandelier, and a double closet, you'll be captivated by the exquisite details throughout. The open-concept floor plan features beautiful hardwood flooring in the kitchen, living room, and all three main floor bedrooms. The dream kitchen is a chef's delight, showcasing smoke-colored maple cabinets with soft-close doors and drawers, a large island, a modern stainless steel hood fan, a glass backsplash, built-in appliances, a pantry, and a separate bar area with a built-in wine fridge. Granite countertops and a spacious eating area with a wall of windows overlooking the landscaped backyard make this kitchen perfect for entertaining. Step outside through the garden door to the 25x12 composite deck, complete with a sound system for those perfect summer nights. The living room is a showstopper with its slate stacked stone feature wall, gas fireplace, maple cabinets, and an included 42" wall-mounted TV. The unique master bedroom continues this trend with another slate stacked stone feature wall, a wall-mounted TV, a two-way fireplace, a free-standing bathtub, and custom smoke-colored maple closets with granite counters and a 19" TV. The master ensuite is a spa-like retreat featuring an 8' double sink maple vanity, a 5' marble shower, and heated porcelain tile flooring. Two additional spacious bedrooms and a full 4-piece bathroom with a marble shower, heated porcelain floors, and maple cabinets complete the main level. (id:51699)
1206 Youngson Place N
Regina, Saskatchewan
Owner says their absolute dream family home is now ready for your family to make as many beautiful memories in it as they have.Steps away from the beautiful Lakeridge Park, updated yet classic 2 storey.1819 sq ft(plus,square footage of finished basement 950 sq ft) & the 123 sq ft of 2019 sunroom addition brings your total square footage to approximately 2892 sq ft of finished living space. 22x21 double heated garage with radiant heat(Heater approx$3500)Garage has direct entry into nice sized sunken foyer. Front entrance leads into the spectacular open floor plan, featuring:sitting room with a fantastic granite top desk that matches your well-designed practical yet beautiful kitchen with a large island, updated cupboards, (Bianco Antico) granite countertops & walk in pantry.Dining area with bay window design that leads into the bright & welcoming sunroom addition (2019 approximately $25k). This whole area features beautiful, vaulted ceilings with recessed lighting. Great sized family room that flows perfectly together so your family can enjoy all these spaces seamlessly. Main floor also has one bedroom off family room, a half bath & nice sized laundry room. Second floor features 3 nice sized bedrooms with a full bathroom, Primary bedroom features his & her closets plus a wonderful 3-piece ensuite featuring a nice sized shower big enough for two & a ceiling heater for when you step out of that shower. Toilet comes with bidet seat. Basement features good sized rec room with built in entertainment center, wet bar/counter with included mini fridge,3 piece bathroom & Den (no window). Furnace/storage room with work bench & utility sink. High efficient furnace/central air. Fenced backyard with zero maintenance deck, small shed & grass area for the kids & pets to play. 30-year shingles replaced approx. 8 years ago. Bonus features include about 12 programmable pot lights installed in soffit that are controllable from an app on your phone.(Must have internet and app to use) (id:51699)
Pawluk Acreage
Corman Park Rm No. 344, Saskatchewan
Picture harmonious acreage life just 10 minutes outside of Saskatoon. A tender breeze rustles the tree branches and a wave of stillness takes over with blissful psithurism. A symphony of birdsong against the changing sky from the covered veranda will become ceremonial in daily routine. 10 acres to roam and explore nature among the changing colors of the seasons. Southern sun drapes a sheltered patio in summery rays; garden boxes produce a fruitful harvest and evening bonfire embers extinguish with the moonlight. A modern country kitchen checks the wishlist boxes: high quality cabinetry, quartz countertops, tile backsplash, integrated and stainless steel appliances, granite sink, designated trash/recycling, pot drawers, a desk, trash compacter, and island with seating. Picture windows in a colossal living room with views of the woodland, along with a stone tile gas fireplace make for a cozy retreat. Three bedrooms on the main floor, a laundry room with extra storage, and a sunroom with floor-to-ceiling views of the terrace; the perfect cominbation of space and utility for a family. A walkout basement with access to the patio, through an enclosed hot tub room. Two additiional bedrooms in the basement, and a spa-like bathroom with a relaxing steam shower. A family room with loads of space for kids to run around, a den and a designated storage room; the perfect recipe of thoughtful spaces. A four car garage (28' x 28' & 28' x 26'), with epoxy flooring, 10’ ceilings, heat, power, and a designated office. Meticulous planning of the land; with over 8,000ft of trenching and over 1000 trees planted. Poplar, caraganas, willow, blue spruce , Russian olive, lilac, birch, oak, apple, and Saskatoon berry bushes. A watering bowl, and enclosed cow shed for you future livestock plans (AG zoning). 8-zone irrigation, sea cans & storage shed, and a well for the garden. Many updates in the last few years; this home is so loved but ready to be handed off with care to its new owners. (id:51699)
525 Assiniboia Street
Balgonie, Saskatchewan
Beautiful, modern, fully finished (inside & out) family home in Balgonie with oversized heated 2 car attached garage. This move-in ready bungalow was built in 2019 and is in next to new condition. Loaded with upgrades and desireable features throughout, this home is sure to please your family. This home offers a total of 5 bedrooms & 3 bathrooms. The main floor features 9 foot ceilings & modern open concept living that is perfect for entertaining. The gorgeous kitchen features an 8 foot eat-up island, loads of grey shaker-style cabinets, quartz countertops, tile backsplash, soft close drawers & stainless steel appliances. The primary bedroom is complete with a walk-in closet & 3 piece ensuite with quartz countertops. Completing the main floor are 2 spare bedrooms, a full bathroom (also with quartz counters) & main floor laundry. The fully finished basement offers a massive rec-room & adjoining family room area that features a walk-up bar with quartz counters. Two spacious bedrooms, a full bathroom (also with quartz counters), a storage room & a nice sized utility room completes the lower level. Moving outside, the front driveway is finished in exposed aggregate & is wide enough for 3 vehicles (or to park your boat). Underground sprinklers run through the front & back yards (can be controlled from a smart app on your phone). The fenced backyard features a composite deck that leads to a stampcrete patio & walkway, it is complete with garden shed and also includes a soothing Hybrid Beach Comber Hot Tub with Bluetooth audio (approx. 4 yrs old & a cost of $14,000 new). This well constructed home was built with a steel main beam & web floor trusses. This home also comes with all appliances, central air, nest thermostat, window coverings, TV-Mounts, owned water heater and sump pump. Please call for more information or to schedule a viewing. (id:51699)

