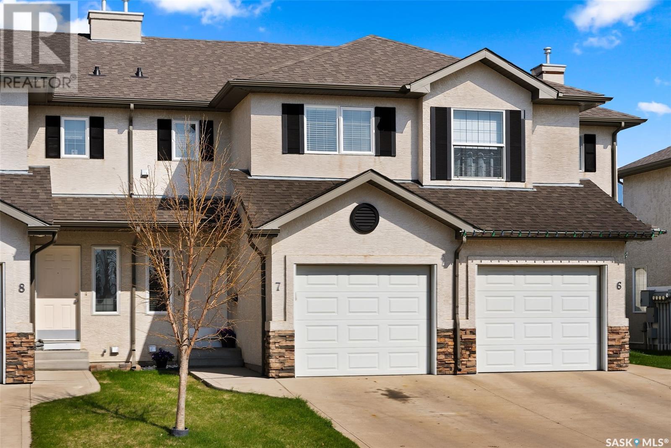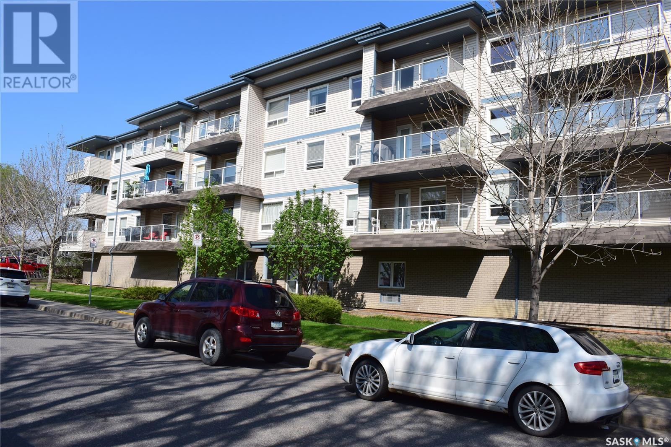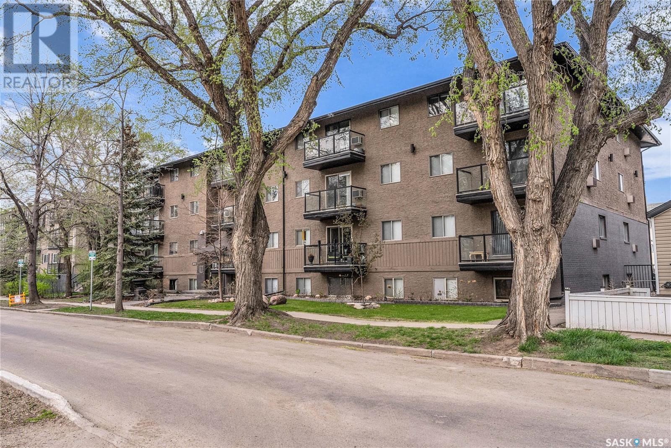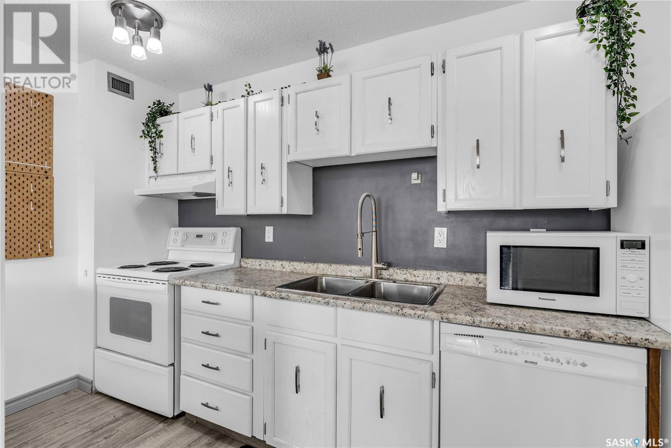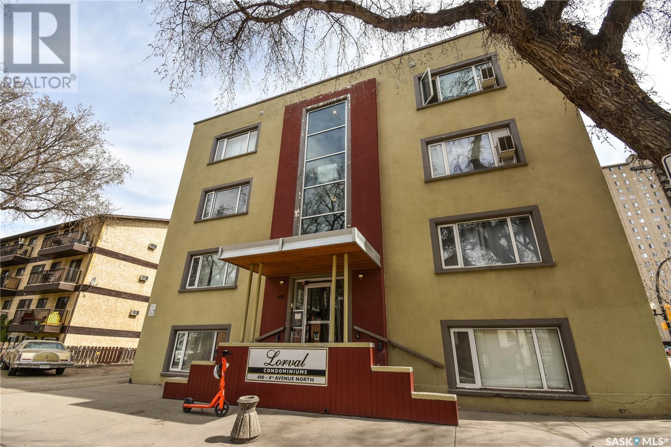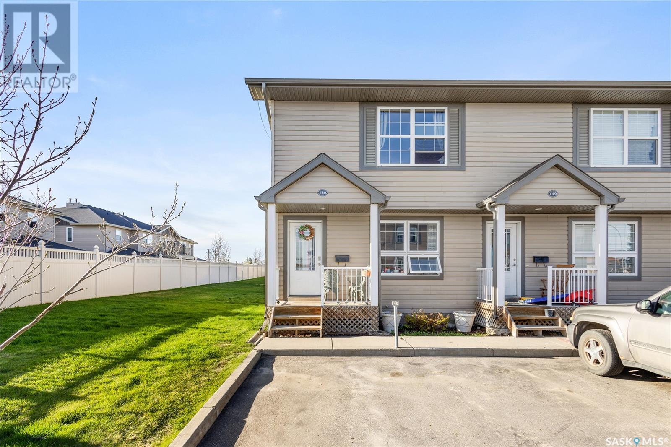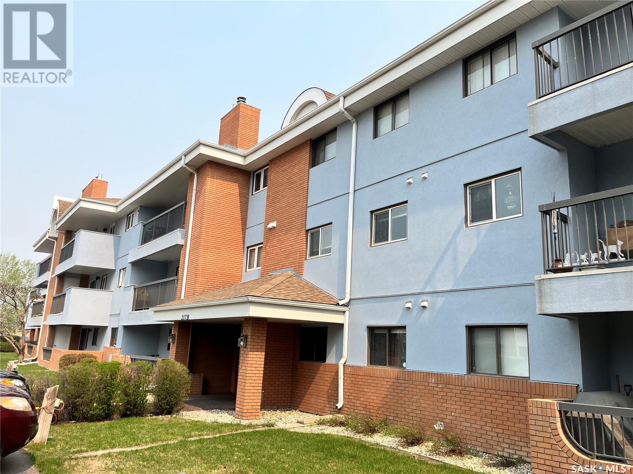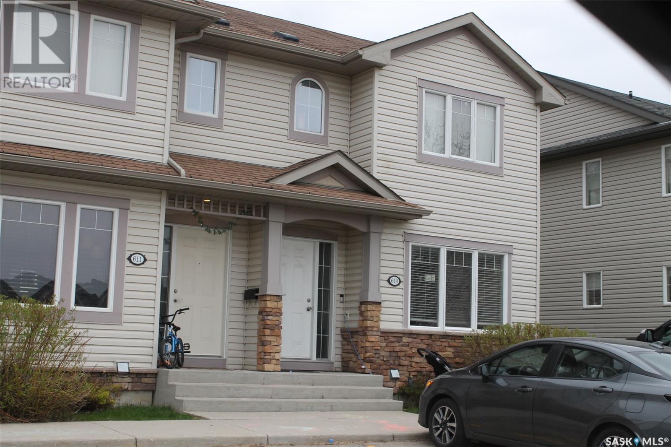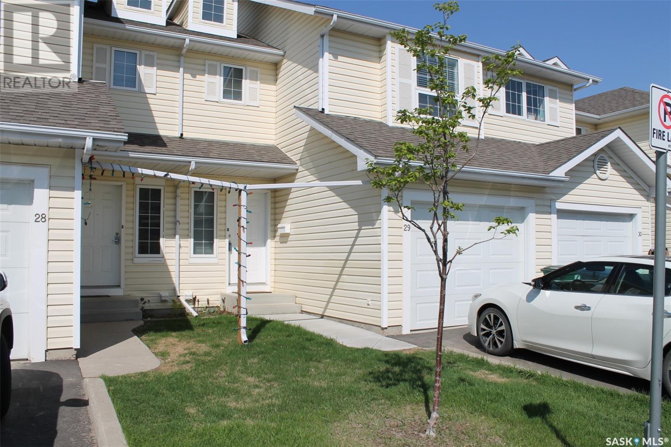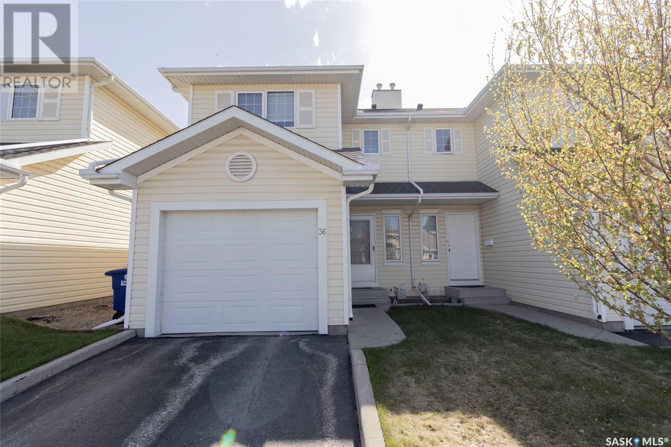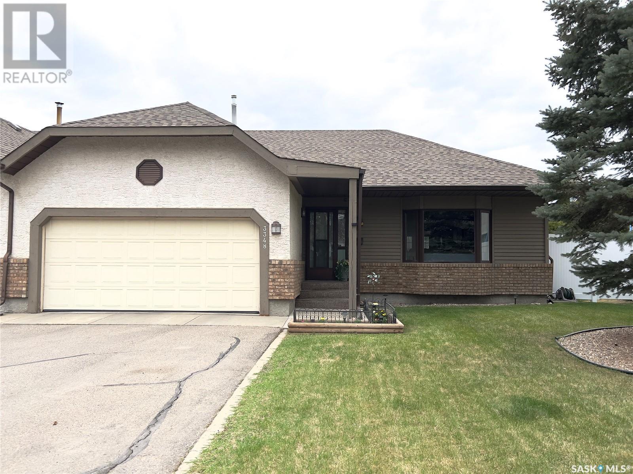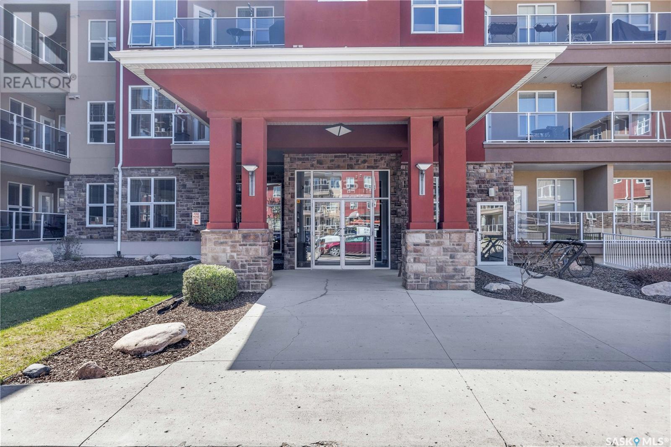7 3101 Tregarva Drive E
Regina, Saskatchewan
From the moment you enter the front door, throughout every room in this home, you will be impressed with the quality of materials, abundance of light and its immaculate condition. The living room is very cozy, offering large windows and beautiful hardwood floors which run throughout the open concept main floor, and creates a great open space for entertaining. With a patio door off the dining room leading to the outdoor patio, it makes it easy to flow between the spaces to hang out, BBQ and enjoy the cozy backyard space. The open kitchen offers loads of countertop space, clean white cabinets, matching white appliances and a convenient island. The main floor also offers a half bathroom and access to the single attached garage with extra storage area. Heading upstairs you will find a large primary suite with walk-in closet and direct access to the 4 piece bathroom. Finishing off the 2nd floor is the additional bedroom and a convenient laundry space. Downstairs offers an open family room area, a third bathroom and utility room. This home is located in Regina’s sought after East end; an area that offers plenty of walkable amenities, groceries, restaurants, parks, walking paths, schools, and transportation. This town house is truly a pleasure to show and will impress even the most discerning townhouse buyer! Don't forget to take the full video tour. (id:51699)
109 215 Smith Street N
Regina, Saskatchewan
Welcome to 215 Smith St #109, where luxury meets convenience! This stunning condo boasts a plethora of desirable features that promise an unparalleled living experience. Step into the kitchen of your dreams, adorned with espresso cupboards featuring convenient pot drawers for effortless organization. The centerpiece of the kitchen is the extra-large island, equipped with slide-out shelves and rear access cupboards, making meal prep a delight. The interior exudes elegance with its timeless vinyl plank flooring, ensuring both style and durability for years to come. Laundry day becomes a breeze with the innovative swing-out door, offering easy access and maximizing space efficiency. The generously sized bedrooms and open-concept layout provide ample space for relaxation and entertainment. In the master bedroom, discover a spacious walk-in closet, while the ensuite bathroom boasts a luxurious shower with a comfortable seating option. Say goodbye to storage struggles with additional storage available in the parking area, keeping your belongings organized and clutter-free. Step out onto the east-facing balcony and bask in glorious sunrises, setting the perfect tone for your day. With neutral tones throughout and meticulously maintained, this condo is in pristine condition, ready to welcome you home. Don't miss out on the opportunity to experience the epitome of modern condo living. Schedule your viewing today and make this your new sanctuary! (id:51699)
103 1013 Lansdowne Avenue
Saskatoon, Saskatchewan
Just steps to Broadway shops, coffee, and restaurants, and close to the U of S and river, this one-bedroom condo is the perfect spot for a young professional or student to call home! The kitchen offers granite counters, all appliances, and warm-tone cabinets! Relax in your living/dining area at the end of the day, with easy care laminate. The bedroom has good closet space, a full bath with a soaker tub, and a storage room with a washer/dryer hook-up. Pets are allowed with board approval, one surface parking spot, and plenty of street parking nearby! You'll love this convenient location and tree-lined streets surrounding this well-maintained, quiet building! Book your showing today! (id:51699)
208 351 Saguenay Drive
Saskatoon, Saskatchewan
Welcome to unit 208-351 Saguenay DR, this 1-bedroom condo boasts 721 sq ft, in Lawson Heights. Its prime location near amenities and the river, coupled with its west-facing orientation for abundant afternoon sunlight, make it highly desirable. The fully screened balcony offers a serene spot to unwind on summer evenings. With meticulous care evident in its updated flooring,fresh paint and some updates in the bathroom, the suite is really welcoming. The building's strong sense of community, elevator access, and array of activities add to its appeal. The amenities room, featuring a pool table and kitchenette with patio doors connecting to the pool and hot tub area, sounds like a fantastic space for relaxation and socializing. Security features like the intercom system provide peace of mind for residents. Moreover, the reasonable condo fees covering essentials such as heat, water, maintenance and more, possibly the best in the building, make it an attractive option. Managed by a reputable firm, this condo offers both comfort and convenience. Don't miss out—reach out to your realtor to seize this opportunity! (id:51699)
20 400 4th Avenue N
Saskatoon, Saskatchewan
Welcome to unit 20 – 400 4th Avenue N. This 423 square foot condo, bachelor suite is located in the heart of downtown Saskatoon! With many amenities located within walking distance, and only minutes from the U of S and our beautiful South Saskatchewan river! Located on the 3rd floor, this unit is open concept living, one 3-piece bathroom, kitchen and 2 closets for optimal storage space. The living space features large windows around, allowing plentiful natural lighting. The kitchen is equipped with fridge and stove. Laundry access is on the lower level. (id:51699)
120 700 2nd Avenue S
Martensville, Saskatchewan
Welcome to your new home in the heart of Martensville! This charming end-unit townhouse offers the perfect blend of comfort and convenience, boasting a spacious 1,008 sq ft layout across two bright and airy storeys. Step inside and be greeted by the inviting open floor plan, where natural light floods through large windows, illuminating the contemporary interior. The kitchen has been tastefully updated with brand-new stainless steel appliances, offering both style and functionality for your culinary adventures. Upstairs, discover two generously sized bedrooms, providing ample space for relaxation and restful nights. A well-appointed 4-piece bathroom ensures convenience and comfort for all occupants. Enjoy the luxury of upgraded flooring throughout the condo, adding a touch of elegance to every step you take. The partially developed basement presents a versatile space with insulation, drywall, and electrical already in place, offering endless possibilities for customization to suit your lifestyle needs. Convenience is key with included washer and dryer, making laundry days a breeze. Outside, two parking stalls right out front ensure hassle-free parking for you and your guests. Indulge in worry-free living with condo fees covering essential services such as water, sewer, garbage, lawn care, snow removal, contributions to the reserve fund, and common insurance. Pet lovers rejoice as this home welcomes furry companions with some restrictions, allowing you to enjoy the company of your beloved pets. Don't miss the opportunity to make this delightful townhouse your slice of paradise. Schedule a viewing today and experience the charm and convenience of Martensville living at its finest! (id:51699)
223 217 B Cree Place
Saskatoon, Saskatchewan
Discover the epitome of comfortable living in this well maintained 3-bedroom, 2-bathroom condo nestled in the desirable community of Lawson Heights. Boasting a corner unit location, revel in an abundance of natural light streaming through every room. Step out onto the expansive wrap-around balcony featuring an exterior storage room, ideal for organizing outdoor essentials. Inside, the galley-style kitchen beckons culinary enthusiasts, while the spacious eating area offers a perfect setting for family meals or entertaining guests. The convenience continues with a roomy in-suite laundry room adorned with ample storage options. Cozy up next to the wood-burning fireplace on chilly evenings, adding warmth and charm to the living space. Completing the package is the electrified parking stall, ensuring hassle-free parking. Situated on the 2nd floor, this condo is in very nice condition, awaiting its fortunate new owner to call it home. Don't miss out on this opportunity to embrace a lifestyle of ease and elegance, book your showing today! (id:51699)
610 303 Slimmon Place
Saskatoon, Saskatchewan
This property boasts three bedrooms on the second floor and one in the basement. It's situated in a vibrant area that's rapidly developing, with restaurants, pharmacies, and grocery stores all within walking distance. Nearby parks add to the charm. Act quickly— the market is hot, and this opportunity is not to be missed. (id:51699)
207 Keevil Way
Saskatoon, Saskatchewan
This three-bedroom condo is in excellent condition with a finished basement. Schedule a viewing quickly, as these units are selling rapidly. (id:51699)
36 111 Fairbrother Crescent
Saskatoon, Saskatchewan
Welcome to your bright and inviting end unit townhouse nestled in a prime location of Silverspring! This charming residence offers a sun-filled living room, seamlessly flowing into the dining area and kitchen, creating an ideal space for both relaxation and entertaining. The main floor boasts an open-concept layout, featuring a kitchen adorned with ample cabinetry and a convenient island, perfect for culinary adventures. Step through the patio door off the dining area onto your deck, where you can bask in the warmth of the sun or host delightful al fresco gatherings. Ascending to the second floor, discover three cozy bedrooms and a pristine 4-piece bathroom. The lower level is fully developed with a family room, laundry/3 piece bathroom, plus there is a small storage space under the stairs. Convenience is key with a single-car driveway leading to the attached garage, offering direct entrance to the home. Visitor parking is conveniently located just a few steps away. This townhouse is in close proximity to the University, schools, and shopping amenities. Easy access to Circle Drive, Preston Crossing, and downtown ensures effortless connectivity to all that the city has to offer. Don't miss the opportunity to make this delightful townhouse your new home, where comfort, convenience, and style converge seamlessly. (id:51699)
3348 Woodhams Drive E
Regina, Saskatchewan
Pride in ownership is absolutely evident as you enter this renovated townhome illuminated by natural light; open floor plan for kitchen, dining and living areas; upgrades in last five years includes an abundance of soft close kitchen cabinets, pantry double sink, and island with quartz counter tops, backsplash, stainless steel appliances including fridge with ice dispenser, gas stove, built in microwave, dishwasher, vented hood fan, under cabinet lighting, new light fixtures, main floor and steps flooring, main floor windows from Ecoline, hi-efficiency furnace, air conditioner, toilets, bathroom sinks with marble counter tops, taps, and vanity lighting, feature walls with wood paneling, stainless steel washer/dryer in main floor laundry, custom blinds throughout and blackout curtains in bedrooms, primary bedroom has walk in closet 3 piece ensuite and sound proofing connected to adjoining unit, direct entry to double attached garage with newer opener, garden doors leading to deck with natural gas hookup. Basement has a bedroom and the remainder is open for devlelopment. This home is move in ready and a pleasure to view. (id:51699)
106 1035 Moss Avenue
Saskatoon, Saskatchewan
Discover this fantastic apartment condo with 2 bedrooms and 2 bathrooms situated in beautiful Wildwood. You'll enjoy an abundance of natural light, titled underground parking, and numerous nearby amenities within walking distance. Several upgrades throughout like granite countertops, glass backsplash, custom blinds, and upgraded lighting fixtures enhance the space. In-suite laundry, wheelchair accessibility, and building amenities, including an exercise room, an amenities room, and a guest suite to complete the package. Don't miss out – schedule your own private viewing today! (id:51699)

