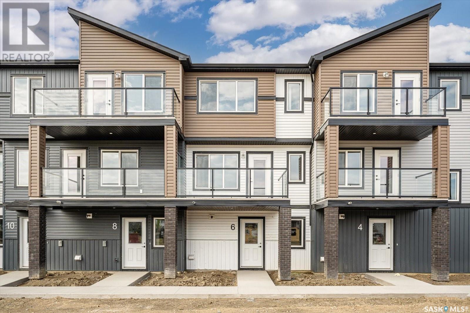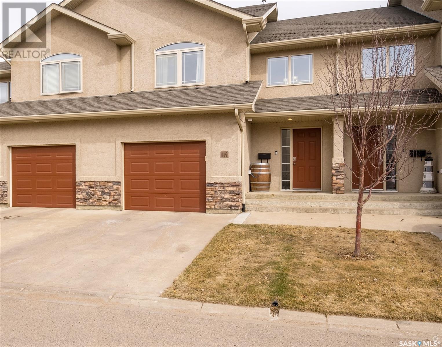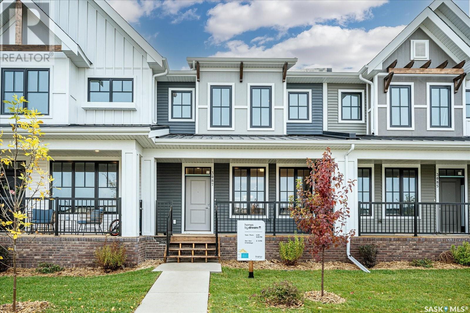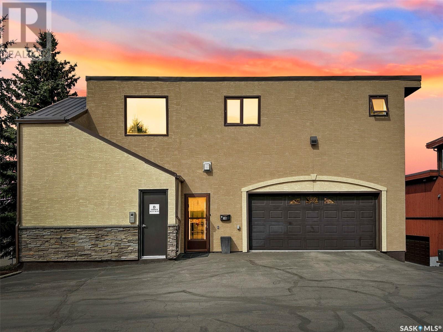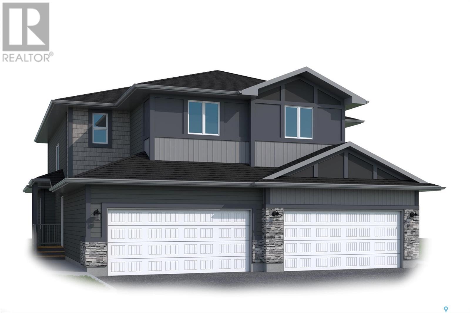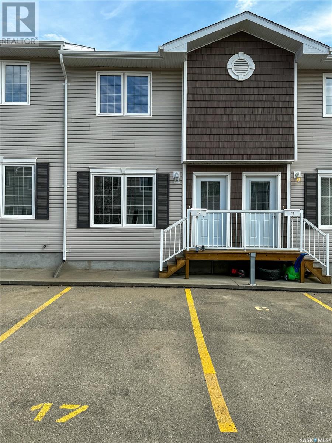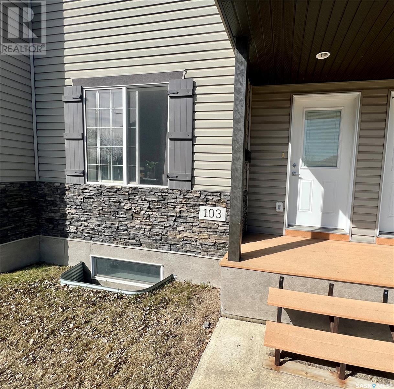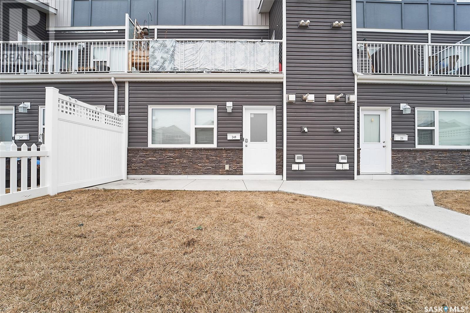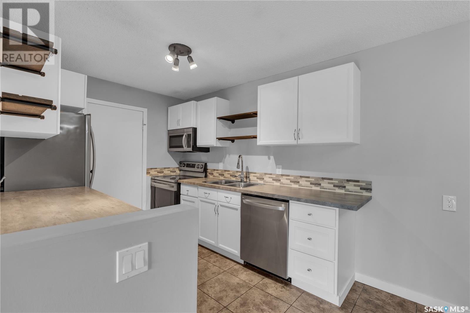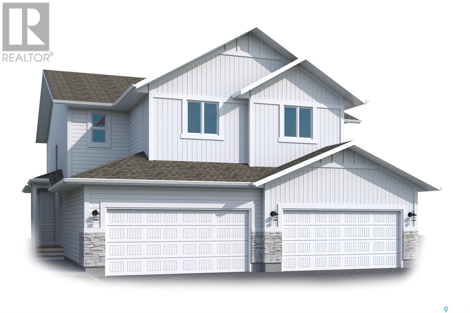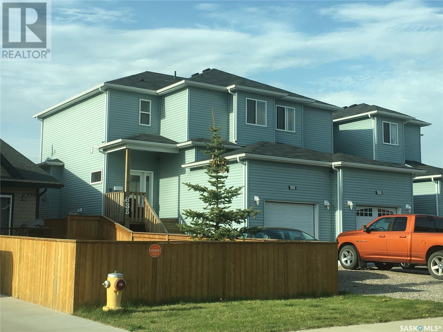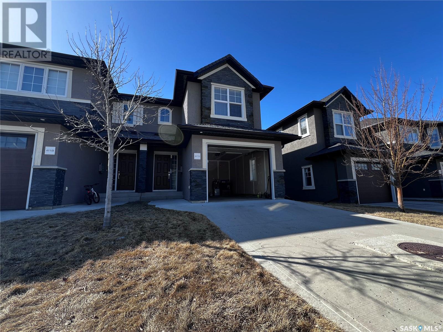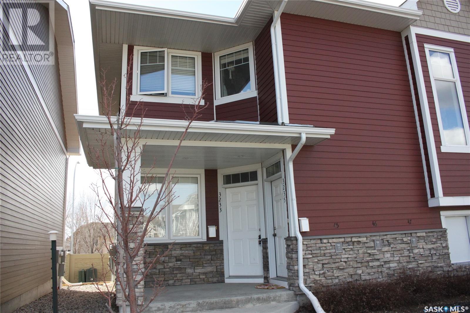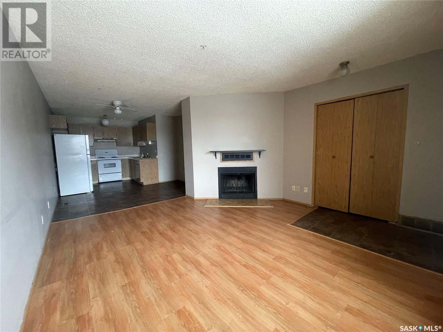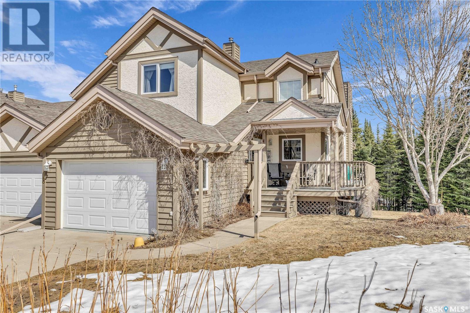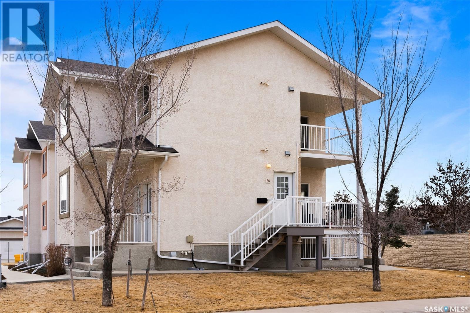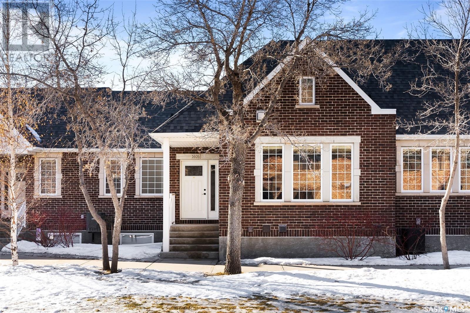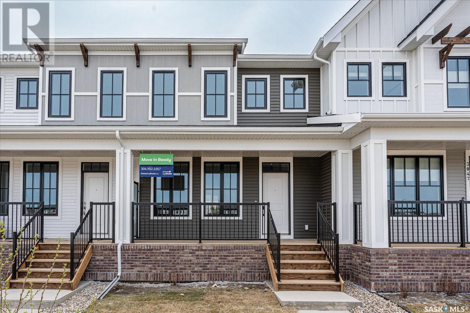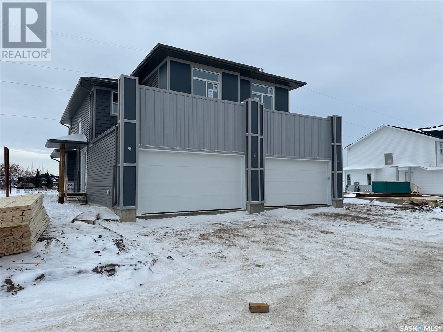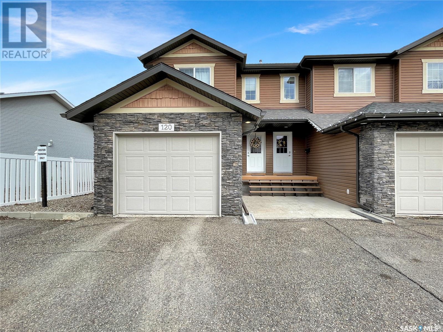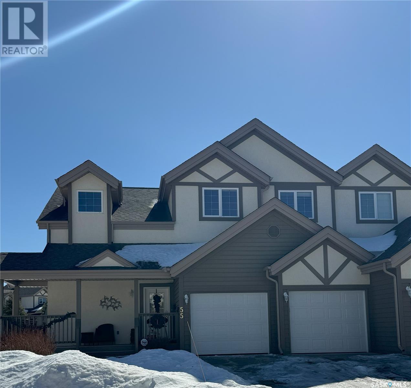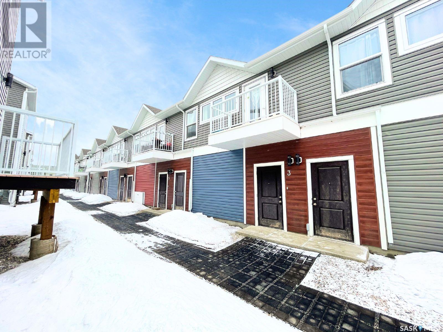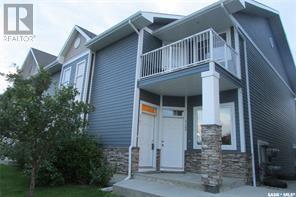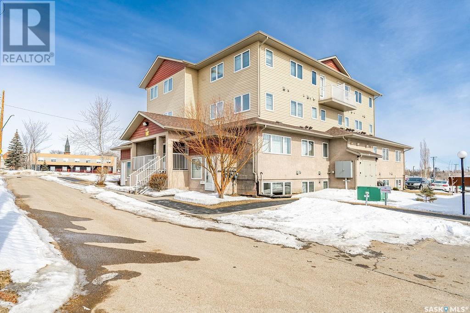6 651 Dubois Crescent
Saskatoon, Saskatchewan
Affordable living opportunity at the brand NEW 'North Ridge Towns Dubois' Project in the growing community of Brighton! The North Ridge Towns Dubois is an exciting new concept with a variety of floorplans available located adjacent to Brighton Core Park offering many possible activities to explore. The 'Dione' is a 1329 sq ft 3 bedroom condo with balcony and double attached garage. With additional floorplan options available at different price conscious points, it's worth your time to stop in for a tour at this exciting new location. The craftsmanship is truly evident with features including high quality shelving in all closets, an upgraded trim package, vinyl plank flooring, and quartz countertops. This home also includes a heat recovery ventilation system, triple pane windows, high efficient furnace, and a stainless steel appliance package! Visit the showhome located on site (Unit 5) 5-8pm Mon-Thurs, 12-5 pm Sat/Sun. This brand new project may have the perfect home for you. GST/PST included in purchase price with any rebates to builder. Saskatchewan Home Warranty Premium Coverage. (id:51699)
16 1600 Muzzy Drive
Prince Albert, Saskatchewan
Welcome to this beautiful 3 bedroom, 3 bathroom townhouse in the highly sought-after neighborhood of Crescent Acres. Situated within the Crescent Estates complex, this inviting home offers a perfect blend of comfort and convenience, ideal for both families and professionals alike. Upon entering, you are greeted by a spacious layout featuring a cozy living room that flows seamlessly into a well-appointed kitchen equipped with newer appliances and ample storage space. The main level also includes a convenient 2-piece bathroom, and plenty of storage space. Upstairs, the sleeping quarters comprise three generously sized bedrooms. The master suite is complete with a 4-piece ensuite bathroom and large windows allowing plenty of natural light. The additional two bedrooms are near the 4-piece bathroom, with easy access to the laundry facilities. Additional highlights include central air conditioning for those warm summer days and a partially finished basement that offers great potential for customization. The basement includes some framing, drywall, and bathroom rough-ins, ready for you to transform it into additional living space with a bedroom, a home gym, or entertainment area. Externally, the townhouse features a single-car garage plus additional space on the driveway for one more vehicle. The complex itself is noted for its abundant visitor parking and beautifully maintained grounds, providing a welcoming atmosphere for both residents and guests. Crescent Estates not only offers a peaceful residential setting but also enjoys proximity to schools, parks, shopping, and dining options, making it a prime location for convenience and enjoyment. Whether you're a first-time home buyer, downsizing, or looking for an investment, this townhouse is worth a look! (id:51699)
3071 Brighton Common
Saskatoon, Saskatchewan
NO CONDO FEES FOR THE FIRST 12 MONTHS! Welcome to our modern townhouse, proudly built by Homes By Dream. Enjoy the view of the pond and park from your front veranda. This townhouse is ready for you to call home. If you're looking for a low-maintenance lifestyle, then this is the home for you. Our double detached garage means that you'll never have to worry about finding parking on those cold winter days. The private fenced backyard is perfect for enjoying the sunny days on your south facing patio. Inside you'll find a bright and spacious kitchen with an island that is perfect for hosting gatherings of family and friends. The master bedroom has a huge window that allows an abundance of natural light in the space also a large ensuite that features a soaker tub, stand alone shower, walk-in closet and double sinks.You'll also find two more bedrooms on the upper level as well as a full bath and laundry.This townhouse is ready for you to call home located in the vibrant Brighton neighbourhood with large parks, walking paths, and waterways - all of which are perfect for enjoying nature right at your doorstep. Don't miss out on this beautiful home at a truly excellent price! Photos are from Show Suite. Under Construction. Projected completion Fall 2024. Call today for pre-sales. See Show suite at 3087 Brighton Common (id:51699)
16 275 Alpine Crescent
Swift Current, Saskatchewan
Step into this immaculate end unit condo, perfectly situated in the farthest southeast corner, offering exquisite views of the prairies to the south and panoramic views of the city to the north. The main level welcomes you with a sunlit open-concept kitchen and dining area, bathed in southern sunshine, seamlessly flowing into the spacious living room adorned with a cozy gas fireplace and panoramic cityscape views. The primary bedroom boasts a walk-in closet with new built-ins, a refreshed 3-piece ensuite, and access to a sunroom via French doors. A second bedroom with a northern window into the sunroom and a 4-piece main bath completes this level. Descend to the lower level to discover a cozy family room with a gas fireplace, a den used as a spare bedroom, a laundry room with a sink, an updated 4-piece washroom with a newer window and updated fixtures and a spacious storage room. This exceptional condo has been upgraded with some PVC windows, updated flooring, kitchen updates, lower level bathroom updates, and a modernized mechanical room (energy-efficient furnace, on-demand hot water, and an updated water softener). Notable updates encompass a Bruno stairlift installed in 2021, new air conditioning in 2022, updated laminate flooring 2022, a new oven 2021, replacements of the dishwasher and washer 2021, addition of a garburator 2022, fresh paint, baseboards, window trim, and a new blind in the kitchen and dining room 2024. Residents can indulge in the amenities such as a public pool, hot tub, sauna, and communal gathering area. Included with the condo is a heated, attached 2-car garage with a workbench, epoxy-coated floor and a pull-down screen, offering additional usable space during the warmer months. Also two sets of central vac hoses. Rarely do opportunities arise to own end units with dual views, make that lifestyle change today! (id:51699)
1 115 Feheregyhazi Boulevard
Saskatoon, Saskatchewan
Quick possession available. Call for details. Proven floor plans 1535 Sq Ft. with bonus room! All semi-detached with front double attached garages. Only 2 stand alone homes available. The photos are from our showhome. Colours may vary in different homes. GST and PST is included with rebates assigned to the Seller. Partially finished basement means exterior walls framed insulated and vapour barrier installed. Call now! (id:51699)
17 1621 First Street
Estevan, Saskatchewan
Looking for a low maintenance home featuring beautiful upgrades? This 2 bedroom 1.5 bath townhome located in the Souris Vista complex shows like new, is easy on the eyes and your pocket book. Located in a family friendly area close to school and walking paths. Open concept main floor with brand new water resistant laminate, kitchen with soft close cabinets, stainless steel appliance package, half bathroom, and an upgraded garden door. The upstairs bedrooms both have walk-in closets, the full bathroom is clean and bright, and there's additional storage in a large hall closet. The basement houses a laundry room, utilities, large open space for family room development, and roughed in plumbing for additional bathroom. (id:51699)
103 503 Colonel Otter Drive
Swift Current, Saskatchewan
This condo is a fantastic find and is move in ready. Located in the popular Highland subdivision, close to park and beautiful walking paths. The main floor is made up of living room, kitchen and dining area. The dining area door opens to a cozy little deck sitting area. On the second level you will find three bedrooms and a 4 pc bathroom. The primary bedroom has a very large walk in closet. A finished basement with modern touches adds great value. The basement has a lovely family room area with wet bar, finished bathroom that doubles as laundry as well a storage room in the basement. This is the perfect addition to your investment portfolio. (id:51699)
249 322 Lewin Way
Saskatoon, Saskatchewan
Stop your search right here! Stonebridge has the perfect townhouse/condo tailored just for you! Featuring two bedrooms and one full bathroom, alongside a generously sized open-plan kitchen and living room area adorned with expansive windows, allowing natural sunlight to flood the space. Situated conveniently close to essential amenities such as grocery stores, restaurants, and with easy access to elementary schools and parks. House is currently rented and pictures were taken when house was still vacant. (id:51699)
204 2931 Harding Street
Regina, Saskatchewan
Extensively renovated garden suite in the desirable east end area of Gardiner Heights. This condo offers a long list of renovations, a functioning wood burning fireplace and an outdoor pool. This upper floor corner unit features a large newly constructed deck and private entrance. Mentionable updates are: completely renovated bathroom with rainshower, gutted and replaced/modernized (2019), renovated kitchen with newer appliances and countertops (2022), and windows were also replaced in 2017. The Room sizes are all spacious through out and features a Texas sized master bedroom with newer flooring. Book your appointment to check out this east end gem, its been very well maintained and modernized by the current owner. Parking spot is right infront and there is potential to purchase more. (id:51699)
4 115 Feheregyhazi Boulevard
Saskatoon, Saskatchewan
Quick possession available. Call for details. Proven floor plans 1523 Sq Ft. with bonus room! All semi-detached with front double attached garages. Only 1 stand alone home left. The photos are from our showhome. Colours may vary in different homes. GST and PST is included with rebates assigned to the Seller. Partially finished basement means exterior walls framed insulated and vapour barrier installed. Call now! (id:51699)
635 Eva Street
Estevan, Saskatchewan
1370 sq ft 2 Storey Town House built in 2011 in the Hillside area close to schools and shopping mall. Main floor is spacious with high ceilings and features a large kitchen/dining area with plenty of cherry cupboards, island with a built in sink, pantry and stainless steel appliances. Also on main floor is a warm living room with gas fireplace and 2 piece bathroom. Patio doors off of dining room to your deck and fully fenced back yard. 2nd floor features a large master bedroom with 4 piece bath and walk in closet, 2 more good sized bedrooms, laundry and another 4 piece bath. The basement is a fully finished 600 sq ft suite with your own access from outside. The suite features a good size kitchen/dining are, living room, bedroom and 4 piece bath. If you are looking for a well maintained home with rental income in basement..... this one is for you! (id:51699)
419 1303 Paton Crescent
Saskatoon, Saskatchewan
A beautiful townhouse was built in 2014 by Jastek. large model with 1265 sf. spacious and open conception living and dining area on the main floor featuring with maple hardwood flooring, stainless steel appliances, soft-close Trendy cabinetry, quartz countertops; Three decent size bedrooms on the second floor with quality carpet flooring throughout. Roomy walking closets in two bedrooms. Total finished basement provides an enormous family room for entertainment and family activities, also another three-piece bathroom and laundry room with a full size laundry machines. A concrete patio in the backyard facing to the green filed, handy for kids and pet to play around. Walking distance to Willowgrove schools / parks and University Heights shopping zone. Quiet neighborhood separated by a fence with the farming land. (id:51699)
3233 Green Bank Road
Regina, Saskatchewan
Welcome to 3233 Green Bank Road is a fabulous 2 bedroom, 1 bath main floor condo in the desirable neighborhood of The Greens on Gardiner. This 807 sq ft bright, open-concept layout is a wonderful opportunity for a buyer wanting to get into a great area of East Regina! With two electric parking spots (as close to the front door as you can get!), this garden-style condo, built in 2011 offers a great design, & pairs practicality with affordability. Upon entry, the spacious area welcomes you to one of the two bedrooms, & flows naturally into the kitchen, dining, and living room areas. The kitchen includes plenty of cabinets, drawers, and all appliances are included, with a great pantry closet! WOW! Light flows from the big windows flows from one side to the other and the primary bedroom offers a generous-sized walk-in closet (with access to the crawl space below). The stacking washer/dryer is shared with the full bath with the large vanity & acrylic bathtub with shower. The west-facing deck is private and does have a natural gas bbq hook-up as well as a utility closet with a furnace, on-demand water heater, & electrical panel. This cute condo offers a blend of modern amenities, convenience, and comfort. A small park area is centrally located in the condo complex with plenty of guest parking. Pets are allowed with restrictions (and permissions). Location is SUPER with quick access in and out of the area and all the conveniences of living in the east end of Regina! This one won't last long! (id:51699)
404 Cedar Meadow Drive
Regina, Saskatchewan
Upper corner unit condo with 2 bedrooms in the Cedar Meadows complex great for a 1st time buyer or investment property. A little work required to have this condo showing its best. The living room has laminate flooring and a wood burning fireplace. Fridge, stove, washer & dryer are all included. Bathroom has plenty of space. Insuite laundry. One parking stall included. Great location close to all amenities. (id:51699)
13 Eagle View Villa
Elk Ridge, Saskatchewan
This is the best location in Eagle View Villas, backing onto the pond and Forest, an end unit with wrap around deck from the front to the back. The sq footage of 1644 is only the 2 levels the basement walk out is fully completed for your family to enjoy. All furniture inside and out will remain along with a ready for your enjoyment Golf Cart (New batteries last year) This home is turn key all dishes, bedding, towels every thing you need will remain. Sellers will take personal items and a few pictures. The main floor concept is open from kitchen, dining to living area. The living room has a gas fireplace and access to the back deck. The main floor bedroom is a nice size with walk thru closet to a 3 piece bath. The upper level has two large bedrooms with a 4 piece bath between them. The large loft is a great TV or games area space. The finished basement has plenty of storage another bedroom, and large family area, bar area games space with access to outside. A must see home at Elk Ridge. Elk Ridge has a 27 hole championship golf course a Hotel, 2 restaurants, spa, pool, walking trails, Zip Line and you are minutes away from beaches at Waskesiu Prince Albert National Park Saskatchewan's Playground. Come check it out. (id:51699)
66 4101 Preston Crescent
Regina, Saskatchewan
Welcome to Preston Place, where comfort meets convenience! This spacious two-bedroom condo is ready for you to call it home. Located on the upper west corner of the development, you'll enjoy peace and privacy with no neighbours above you. Step out onto the large balcony and indulge in breathtaking sunset views every evening.The kitchen features Italian-made gleaming maple cabinets, newer appliances, and plenty of counter space. Whether you're cooking for yourself or entertaining guests, you'll appreciate the functionality and style of this kitchen.Enjoy ample storage space with double closets in the master bedroom. Organize your wardrobe effortlessly and keep your living space clutter-free. The second bedroom offers plenty of natural light and generous space, perfect for guests, a home office, or a hobby room. Relax and unwind in the 4-piece bath, complete with a deep soaker tub and a built-in vanity. Pamper yourself with a spa-like experience in the comfort of your own home.The water heater, water softener, heat exchanger, and air conditioner have been serviced and maintained annually, providing peace of mind for the new owner. Situated near restaurants, shopping centers, and all the amenities you could ever need, this condo offers the perfect blend of urban convenience and suburban tranquility. Everything is within a short walk, ensuring stress-free living.Don't miss out on this opportunity to own a move-in ready condo in a prime location. Whether you're a first-time buyer, downsizing, or looking for an investment property, this condo at Preston Place has something for everyone. Schedule a viewing today and envision yourself living the lifestyle you've always dreamed of! (id:51699)
1605 Canterbury Lane
Regina, Saskatchewan
This luxurious bungalow condo is located in the desirable Canterbury Estates condo community. Built by Fiorante Homes. Not only does it come with a double attached garage, but it also offers a private front entrance for added exclusivity. The views from the living room and master bedroom overlook green space. Location is unbeatable, being close to Wascana Park, downtown, & all amenities. The living room is super inviting with a cozy gas fireplace. It's the perfect spot to relax and unwind. The custom kitchen features a large eat-up island with plenty of pot drawers, beautiful granite countertops, under-counter lighting, glass tiled backsplash, and stainless steel appliances included. You’ll have an abundance of cupboards, some with custom build ins, and a pantry, so there is plenty of storage space. The hardwood flooring from the main living area flows into both bedrooms on the main level. The spacious master bedroom, can accommodate a King bed, features a walk in closet with custom built in shelving & a 3 piece bathroom with walk in spa shower and in floor heat. The second bedroom features a Murphy bed, that adds a perfect way to maximize the space and have a multifunctional room. An additional 4 piece bathroom ,with in floor heated tiled floor, finish off the main floor area. The main floor laundry has been moved to the basement and can be easily be moved back upstairs. The basement has been fully finished. The rec room has a tv area as well as a space that can be used as a home gym, office, or play area. There is another 3 piece bathroom. Spacious 3rd bedroom has a walk in closet. The laundry/ mechanical area includes a washer & dryer, laundry sink, epoxy floor and lots of built in shelving. Double attached garage with direct entry is insulated, drywalled. South facing private patio has a gas barbecue hookup. Visitor parking is just steps away. Other features: High eff furnace (2023), Water heater (2019), Hunter Douglas blinds, HRV, garage pit and more... (id:51699)
3073 Brighton Common
Saskatoon, Saskatchewan
NO CONDO FEES FOR THE FIRST 12 MONTHS! Welcome to our modern townhouse, proudly built by Homes By Dream. Enjoy the view of the pond and park from your front veranda. This townhouse is ready for you to call home. If you're looking for a low-maintenance lifestyle, then this is the home for you. Our double detached garage means that you'll never have to worry about finding parking on those cold winter days. The private fenced backyard is perfect for enjoying the sunny days on your south facing patio. Inside you'll find a bright and spacious kitchen with an island that is perfect for hosting gatherings of family and friends. The master bedroom has a huge window that allows an abundance of natural light in the space also a large ensuite that features a soaker tub, stand alone shower, walk-in closet and double sinks.You'll also find two more bedrooms on the upper level as well as a full bath and laundry.This townhouse is ready for you to call home located in the vibrant Brighton neighbourhood with large parks, walking paths, and waterways - all of which are perfect for enjoying nature right at your doorstep. Don't miss out on this beautiful home at a truly excellent price! Photos are from Show Suite. Under Construction. Projected completion Fall 2024. Call today for pre-sales. See Show suite at 3087 Brighton Common. Color pallet is Deep Waters with white cabinets and a denim island. (id:51699)
18 115 Feheregyhazi Boulevard
Saskatoon, Saskatchewan
Quick possession available. Call for details. Proven floor plan, 1535 Sq Ft. with bonus room! Semi-detached with front double attached garage. Only 2 stand alone homes available. The photos are from our showhome. Colours may vary in different homes. GST and PST is included with rebates assigned to the Seller. Partially finished basement means exterior walls framed insulated and vapour barrier installed. Call now for best pricing and location. (id:51699)
120 503 Colonel Otter Drive
Swift Current, Saskatchewan
Welcome to 503 Colonel Otter Drive, a stunning two-storey single-family home nestled in the sought-after Highland area of Swift Current. This immaculate townhome, built in 2008, boasts 1,068 sq ft of above-grade living space and is distinguished by its end-unit location. Upon entering you are greeted by a dedicated porch with garage access and an open concept kitchen/dining area featuring sleek matching appliances and beautiful maple shaker-style cabinetry and a spacious corner pantry. Around the corner you’ll find the open concept living/dining space over looking the yard with a patio door off the dining room. The hardwood flooring adds richness and warmth while the expansive windows across the back wall flood these spaces with natural light. A unique feature of this home is a rare main floor 2-pc bathroom that sets it apart from others in the subdivision. The entire unit has been freshly painted with an inviting cloud grey colour scheme complemented by updated light fixtures for a modern appeal. All bedrooms are carpeted for added comfort. The upper level houses a spacious master bedroom equipped with a walk-in closet, along with a secondary bedroom and an extra den bathed in natural light. This property also offers untapped potential with ample undeveloped basement space awaiting your vision for future development. Additional conveniences include central air conditioning, Lennox high-efficiency furnace, an attached garage and extra parking. For pet lovers out there - pets are allowed! Condo fees cover water, common area maintenance & insurance, sewer services, snow removal & garbage disposal as well as exterior building maintenance & lawn care ensuring hassle-free living experience. Don't miss out on this exceptional opportunity! Call or text today to schedule your personal viewing! (id:51699)
Eagleview Villa
Elk Ridge, Saskatchewan
In the heart of Elk Ridge, this villa is the largest unit in the complex boasting over 2200 square feet, double car garage and is on the end of the complex allowing for a lot of natural light. This open concept villa features 3 large bedrooms, 3 bathrooms, loft area with family room which is ideal for entertaining. Unique to this unit, is the below grade mechanical and storage. Championship golf, fine dining and outdoor experiences are abundant; the surrounding area of the Lakeland region and Prince Albert National Park (Waskesiu) is just a few miles away. Elk Ridge Resort was awarded with Trip Advisor’s Certificate of Excellence and recognized as Reader’s Digest Top 9 Must See Canadian Winter Destinations. This treasured retreat could be your year-round holiday getaway or forever home. (id:51699)
3 401 L Avenue S
Saskatoon, Saskatchewan
Step into the comfort of this charming King George townhouse, offering a warm 2-bedroom, 1-bathroom layout. Conveniently situated across from Optimist Park, the kitchen is equipped with contemporary amenities, including stainless steel appliances, quartz countertops, and soft-close cabinets. A spacious living room awaits, providing ample space for relaxation and entertainment. Enjoy the luxury of the 4-piece bathroom, complete with tiled floors, and enjoy the added convenience of in-suite laundry. Additionally, rest assured knowing your vehicle is safe in the heated, insulated garage. With such budget-friendly ownership opportunities available, why rent when you can make this delightful home your own? Call your favorite REALTOR® for your private showing today! (id:51699)
4231 Green Apple Drive E
Regina, Saskatchewan
Two bedroom upper unit overlooking park (id:51699)
4 1505 19th Street W
Saskatoon, Saskatchewan
An affordable 2 bedroom, 1 bathroom, 950 sq ft condo in Pleasant Hill. This lower unit hosts a spacious open concept living space with a generously sized living room, dining space and kitchen. The kitchen also features a double sink, tile backsplash, walk-in pantry, and plenty of counter space and cabinetry. There are two good sized bedrooms with large windows for plenty of natural light. A 4 pc bathroom completes this cozy unit along with a convenient laundry closet. Located beside a playground, this condo also comes with 1 electrified parking stall. (id:51699)

