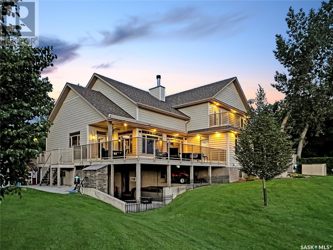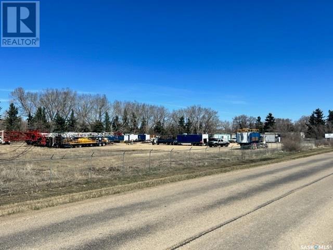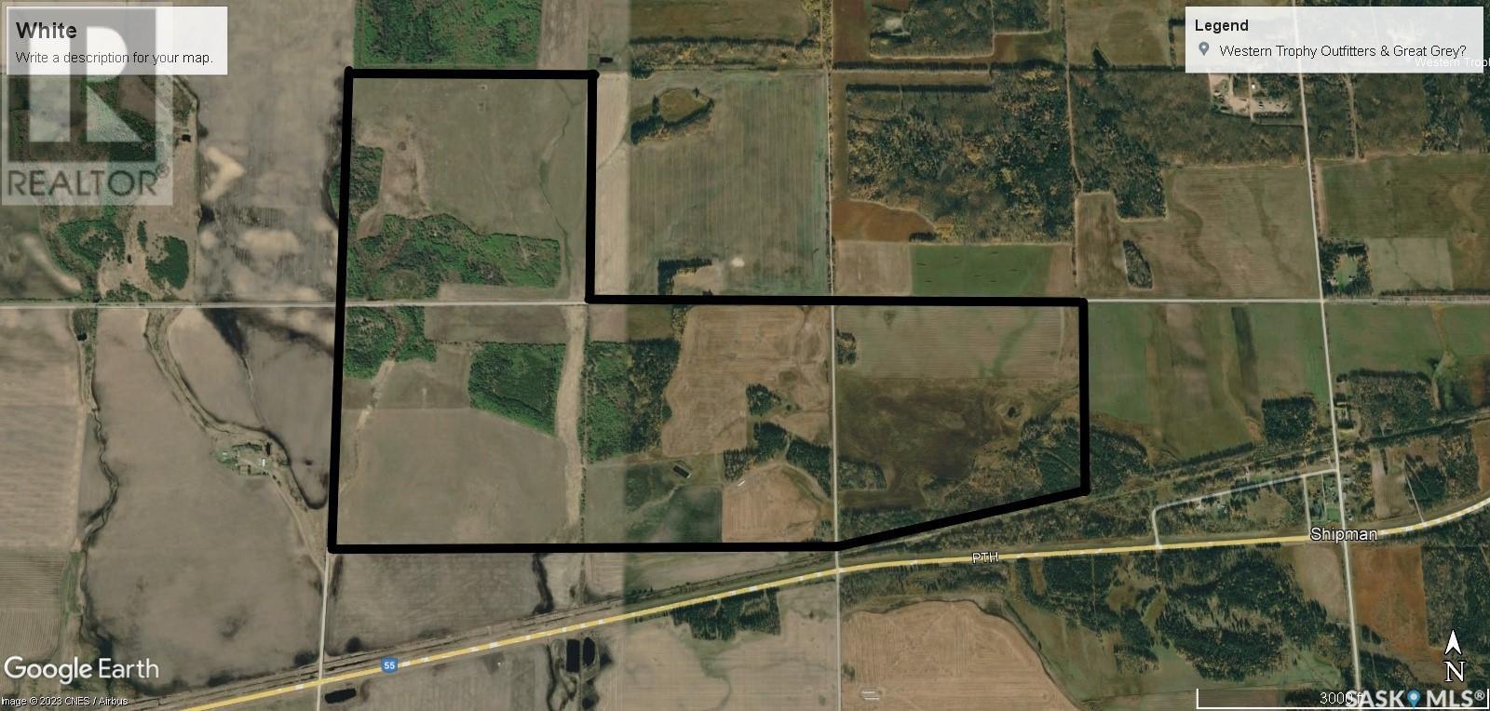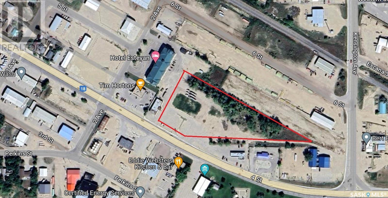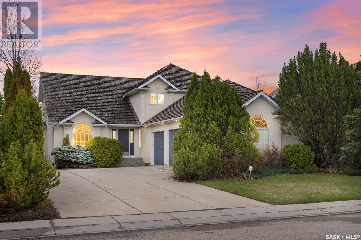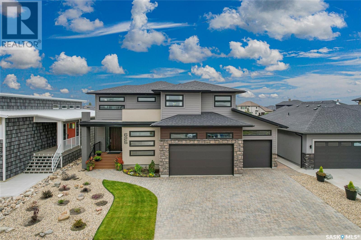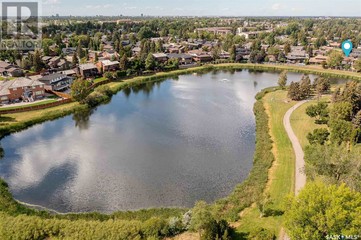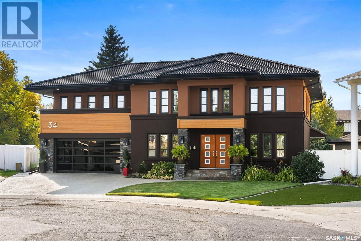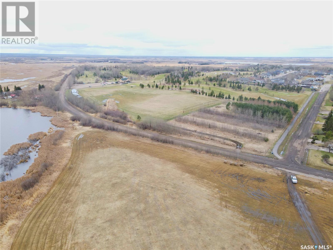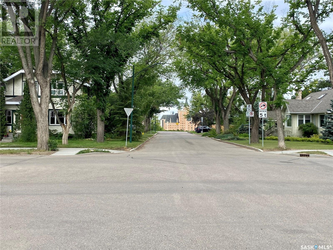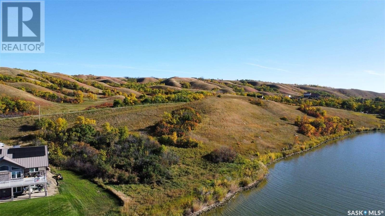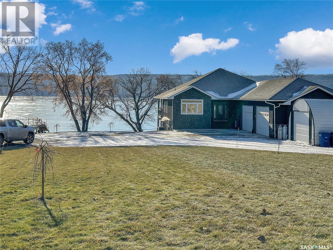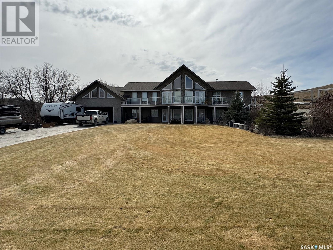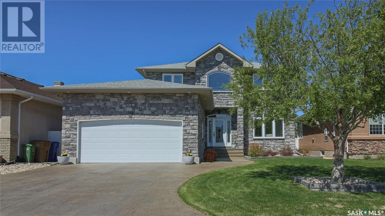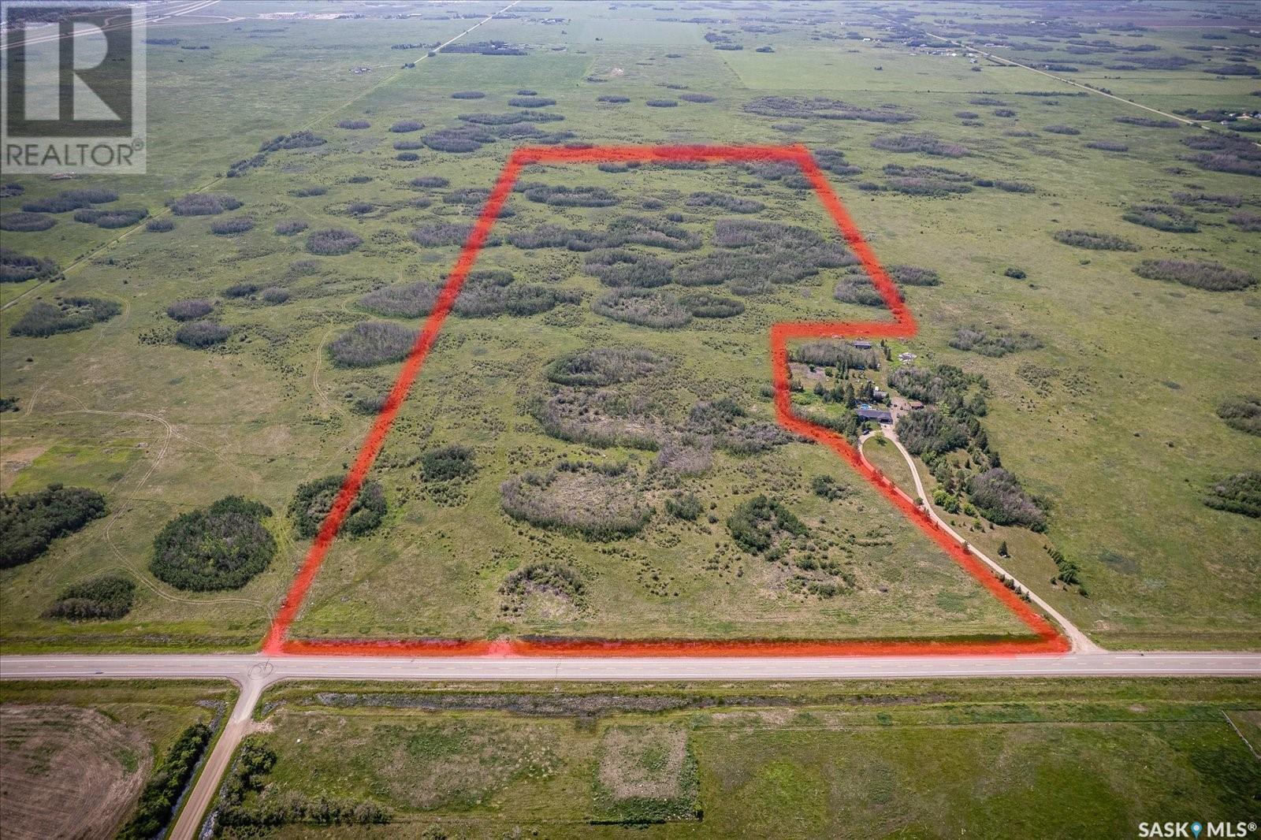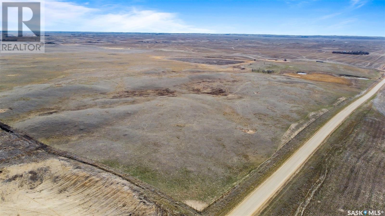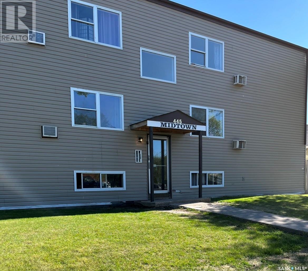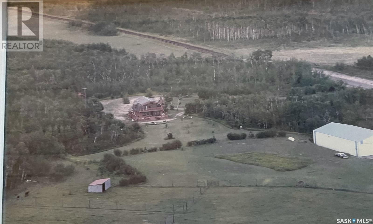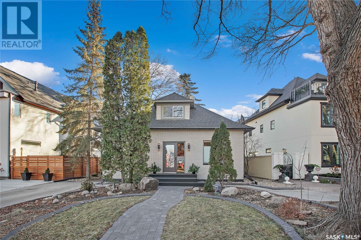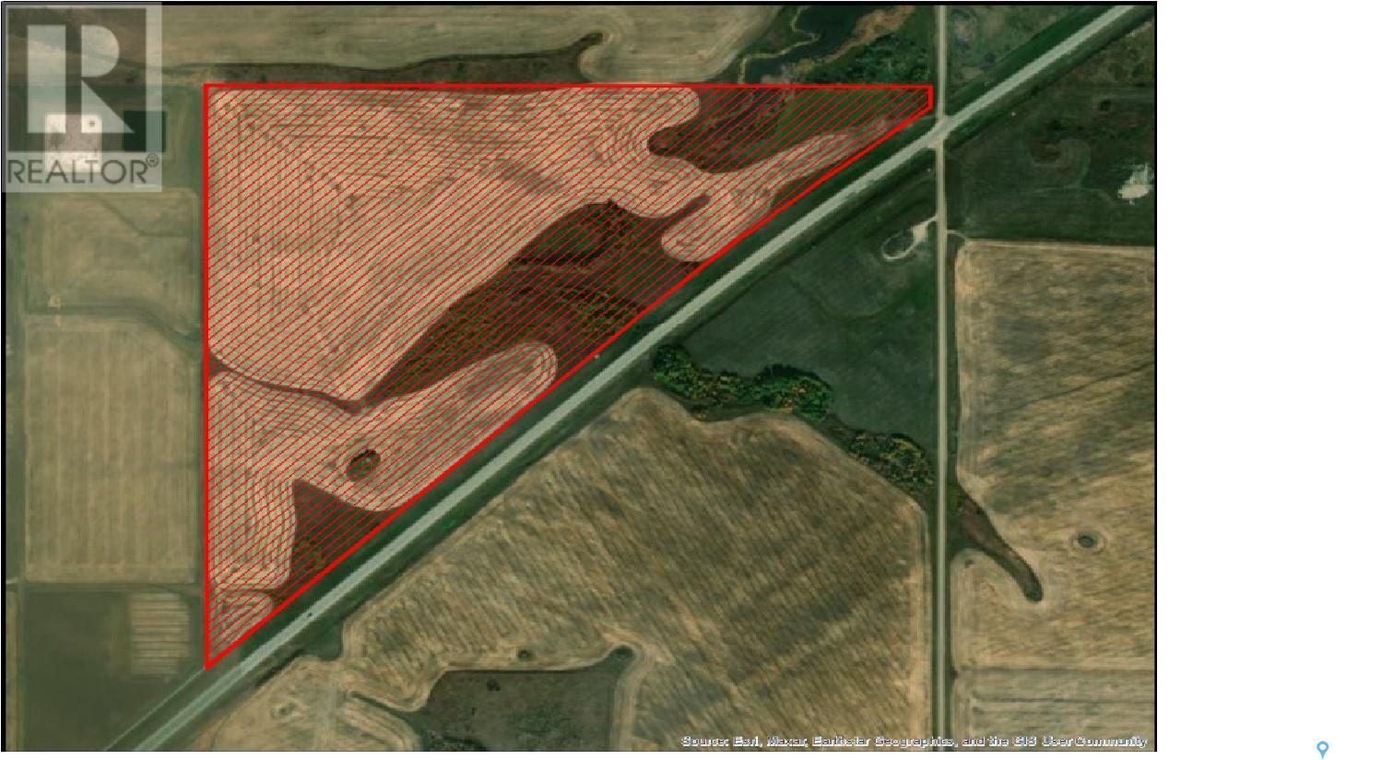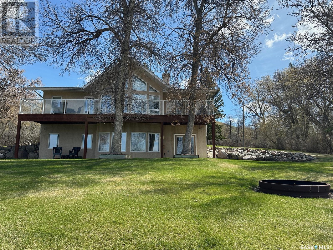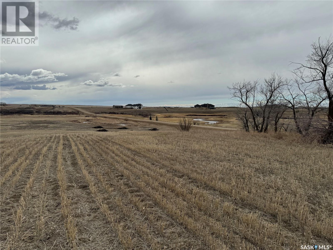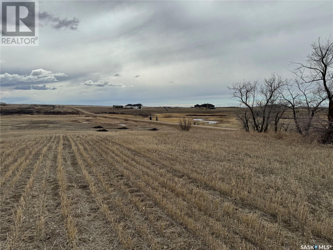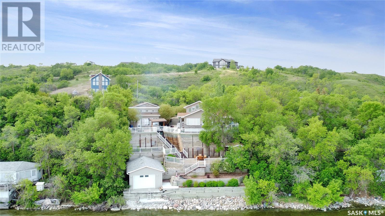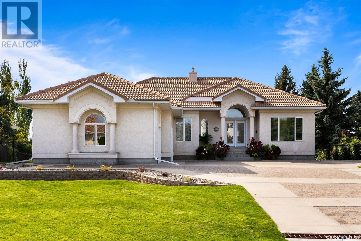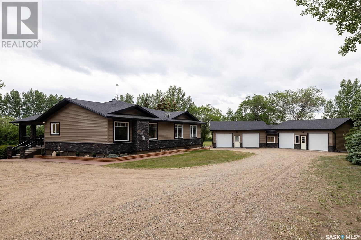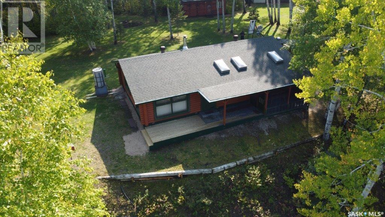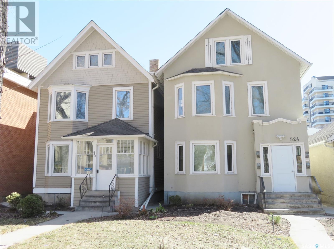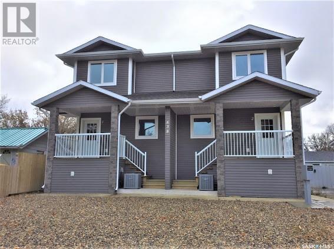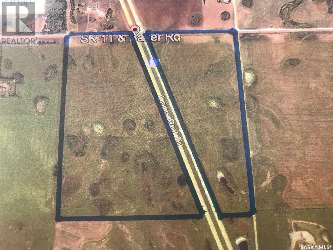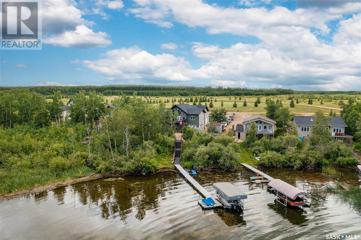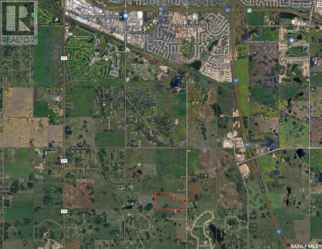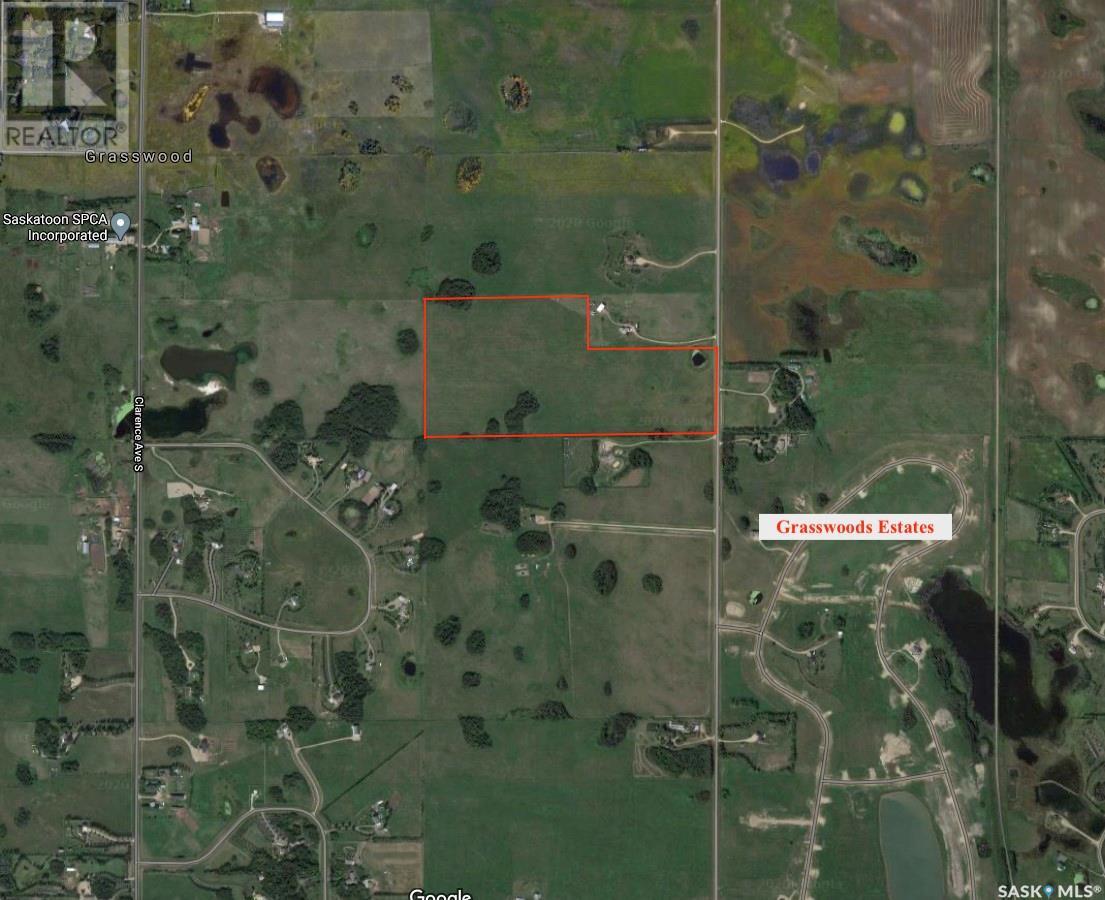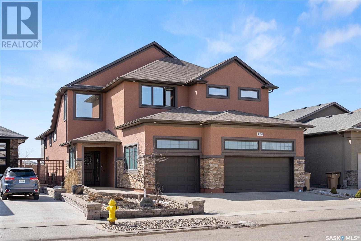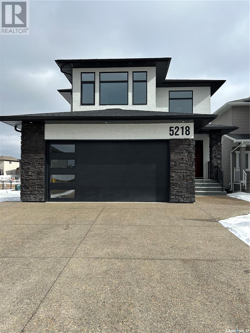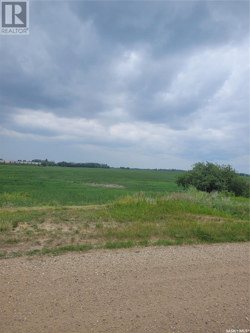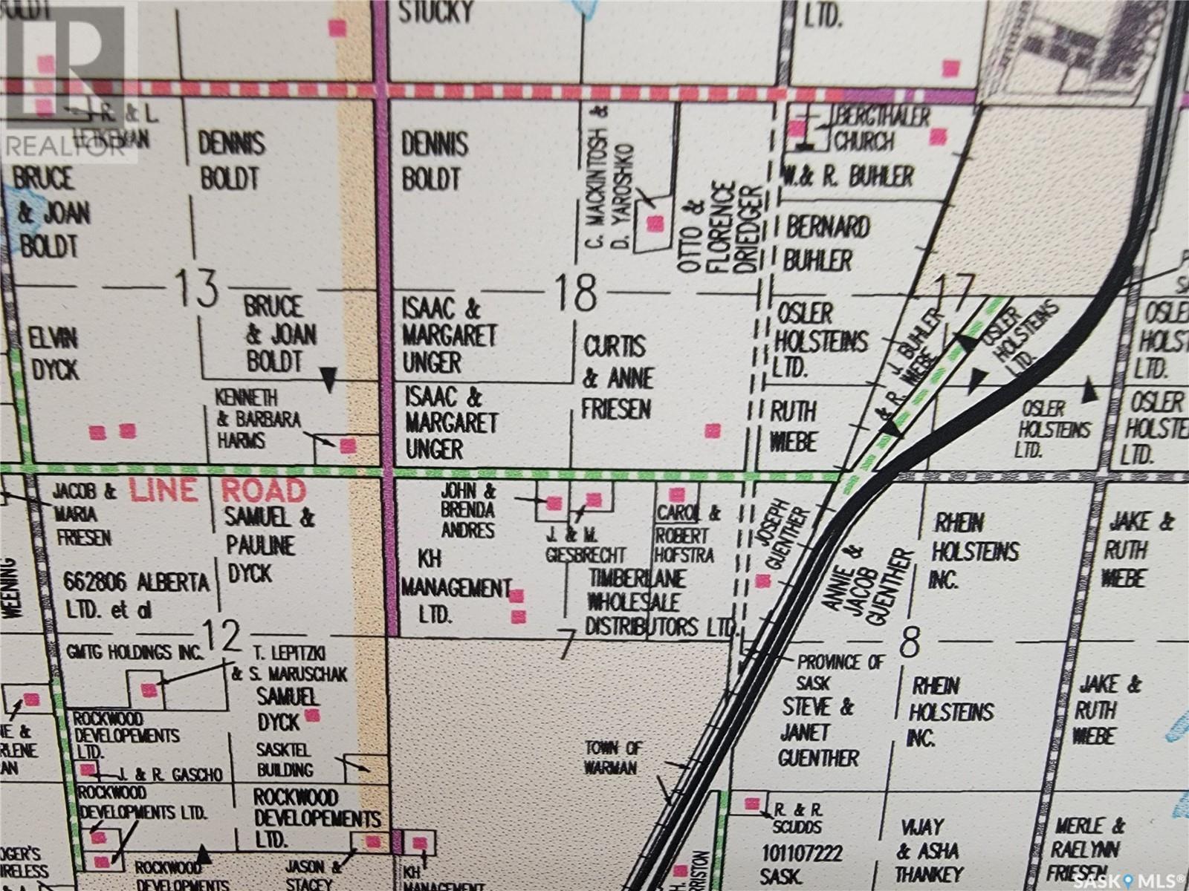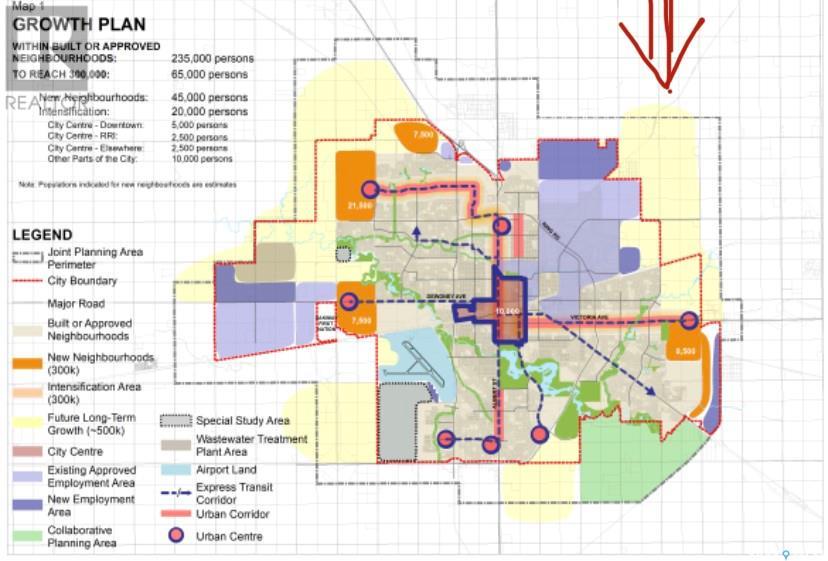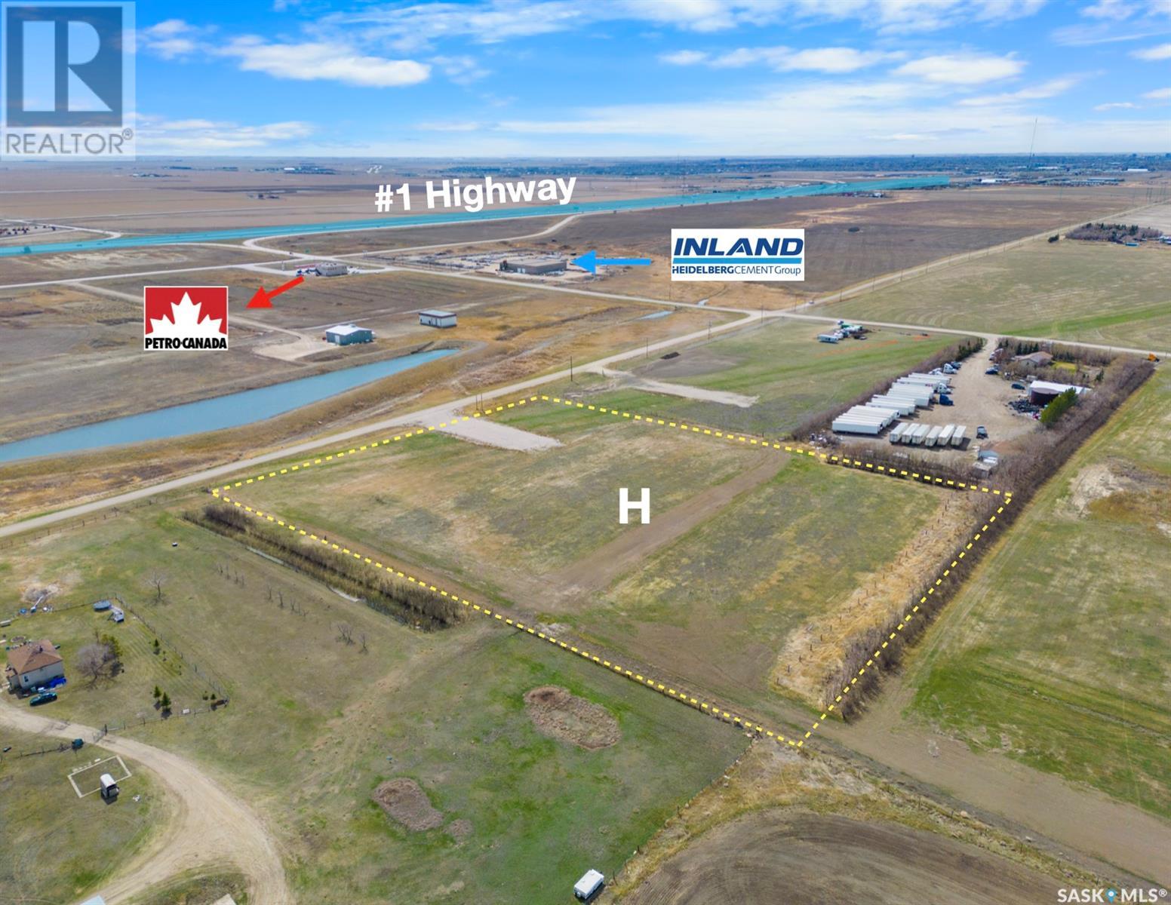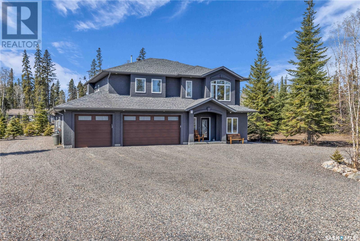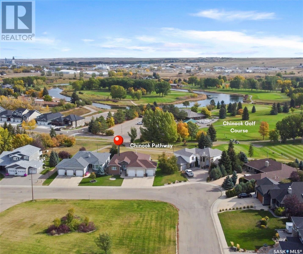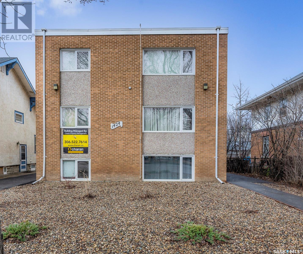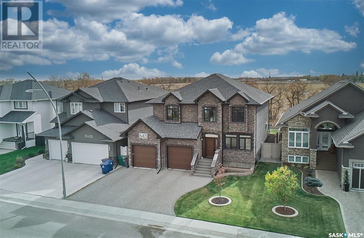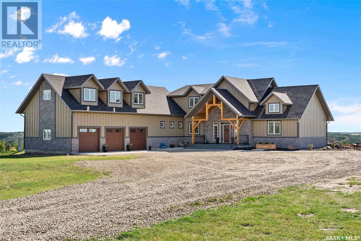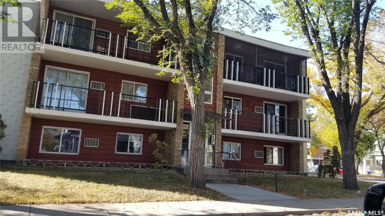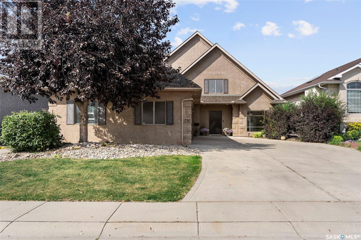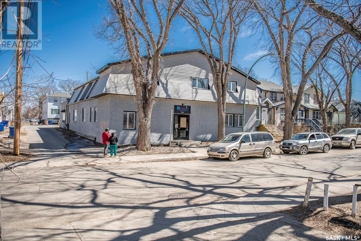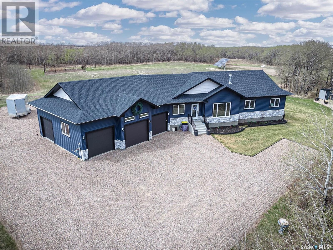112 Otter Crescent
Beaver Flat, Saskatchewan
Welcome to The resort village of Beaver flat, a highly sought after destination community perched alongside the beautiful Lake Diefenbaker. This 2007 built year round home is situated on the water offering lake front views from 3 levels of balconies/patios plus its own dock(x2), and a walkout basement. Think of the Bed and Breakfast potential! Enter the home to find beautiful tiger wood hardwood lining the floors, vaulted ceilings fit with tasteful light fixtures as well as windows across the entire backside of the home showcasing the view and illuminating the main floor. The custom kitchen features stone countertops, a large island fit with a farm house sink overlooking the open concept living/dining room, stainless steel appliances and a built in espresso machine. The living room houses a cozy fireplace as well as a side bar. This floor is complete with main floor laundry, garage access, a guest washroom, office nook and extravagant master bedroom presenting lake views, a 5-piece ensuite with a soaker tub and large walk-in closet. Enter onto the wrap around deck from the master or the dining room door access. The second storey towers above the first boasting a large landing area, theatre room and an additional 2 bedrooms both with second storey balcony access. The second storey washroom functions as a jack and Jill bathroom with 2 toilet/vanity rooms tied together by a shared shower room. The lowest level is nothing short of the first 2, housing a 4th bedroom with its own washroom, a rec room complete with a wet bar, storage and utility space. The lower level patio can also be accessed here. Tucked away from the elements it offers another fireplace and a hot tub! The features in this home are countless but include luxuries such as a state of the art geothermal heating system, in floor basement heat, 2 car garage, boat garage, automatic balcony awnings, no maintenance decking, Hardie board siding and much more! Contact today to view! (id:51699)
North Service Road Lot
Swift Current, Saskatchewan
This doesn't come up very often. On the NORTH SERVICE ROAD, 11.8 acres with great visibility from the TRANS CANADA HIGHWAY. Call for more information. (id:51699)
White Farm
Torch River Rm No. 488, Saskatchewan
Here's a very rare opportunity to purchase 4 quarters of farmland all in one block. Parcel consists of 622 acres in total of which 383 are cultivated. There is some bush and native grass as well as an old yard site, with power. There is a very good dugout as well. The non-cultivated land could be well suited for livestock production. The land is described mostly as nearly level with none to few stones. The property is situated along highway 55 very close to the hamlet of Shipman. It has a lot to offer. Don't miss out. (id:51699)
125 4th Street
Estevan, Saskatchewan
This lot is 3.55 acres on 4th st in Estevan. The lot is ready to build on and is in a high traffic area on the main through street. (id:51699)
342 Braeshire Rise
Saskatoon, Saskatchewan
Exceptional Opportunity in Coveted Locale in Briarwood! Nestled in a prestigious location, this residence epitomizes luxury and convenience. Situated on an expansive 10,352 sq.ft lot overlooking Briarwood Lake, it boasts a heated triple attached garage, walkout basement, and a stunning master suite. Upon entry, you're greeted by a grand staircase and an elegant entertainment area featuring climate-controlled wine storage within a stylish wood and glass cabinet.The main floor seamlessly flows from the formal living room to the dining area, while the spacious, upgraded kitchen showcases granite countertops and stainless steel appliances, seamlessly connecting to the cozy family room adorned with a gas fireplace. Upstairs, discover three generously sized bedrooms, with the potential to convert one back into a fourth bedroom, ideal for growing families. The master suite impresses with its walk-in closets, expansive en suite, and a dressing room adorned with impeccable built-ins. The walkout basement offers additional living space, including a bonus family room, den (could be easily converted into the 5th bedroom if needed), home gym area, and a games room perfect for entertaining. Step outside onto the patio, complete with a hot tub, and savor the serene lake views. Noteworthy upgrades include furnace (2021), water heater (2019), refrigerator (2017), and washer (2017). Call to view today ! (id:51699)
625 Evergreen Terrace
Warman, Saskatchewan
Location! Amazing Views! This exquisite 2 story is located on a beautiful street in the City of Warman. The open concept main floor is the entertainers dream! The amazing kitchen features an abundance of white cabinetry, quartz countertops, backsplash, a large island and a butlers pantry. The dining area is just steps from the kitchen where there are beautiful windows to enjoy the incredible views of the lake or cozy up in the living room with the grand gas fireplace. You won't have a bad seat in the house! There is also an office at the front of the house with amazing windows as well. To round off the main floor you have a conveniently located 2 piece bathroom & mudroom with direct entry into the heated 3 car garage. As you move upstairs you will find a well laid out bonus room for watching TV or reading a book. The gorgeous primary bedroom has WOW views of the lake and a spa like ensuite with a walk around custom tile shower, free standing tub, 2 sinks, and make up desk area. The walk in closet is a dream with access to the 2nd floor laundry room. There are also 2 other good sized bedrooms and a 4 piece bathroom. Everything you need and more! The walk out basement is undeveloped and is awaiting your touch. The yard is fully fenced with grass and landscaped with grass, trees and shrubs. Other Notable features: A/C, Wifi controlled: (lights, blinds, irrigation system) natural gas BBQ hook up, under stair lighting and so much more! Needs to be seen! Call your REALTOR® today for your private showing! https://vimeo.com/866998998 to view video of the home. (id:51699)
116 Lakeshore Terrace
Saskatoon, Saskatchewan
Welcome to 116 Lakeshore Terrace backing the lake in Lakeview. Boasting a rare 4841 sq. feet of living space, this home offers unparalleled views of the picturesque lake. Vaulted ceilings in the living room welcome you in to the home which opens to a large dining room and the loft/office area above. A great home for the growing family with a spacious open-concept family room and kitchen, with huge windows that offer breathtaking views of the backyard and lake. Natural light floods all rooms, creating a warm and welcoming atmosphere. Completing the main level is an amazing indoor pool oasis complete with a sauna, change room and a 3 piece bath and 3 outdoor entrances. Lastly you will find a 3 piece bath and a large laundry/boot room off the garage. Ascend the grand staircase to the 2nd level, where you'll find an expansive master suite with private balcony overlooking the lake, 5 piece bath as well as a wet bar. There are 2 more bedrooms upstairs as well as a 4 piece bath and an open concept siting area/office that could easily be converted to a 4th bedroom upstairs. The basement boasts a full kitchen, a three-piece bath, games room, and family room with direct entry to the garage. There are two windows in the basement on one side where the current bedroom/bed is in the photos. There is also a Murphy bed on the other side of the basement. The basement can have 2 bedrooms on the same side of the basement by adding a wall. The basement has an entrance in to the triple car garage for a future suite. Step out to the park with access to two elementary schools, tennis courts, walking trails and a toboggan hill. The expansive private yard boasts a huge deck and room for a play structure or garden. With direct access to the lake from your back gate, enjoy activities such as kayaking, canoeing, skating, and hockey right from your doorstep. Immerse yourself in the beauty of nature with this gorgeous property that creates a lake living feel in the city! (id:51699)
34 Leslie Place
Regina, Saskatchewan
Welcome to this stunning home with over 4000 square feet of living space on 3 levels located on a quiet bay in Albert Park. This remarkable 1977-built home has undergone a dramatic transformation into a modern-day showpiece. No detail has been overlooked, making it a true gem. Step inside, and you’ll be greeted by impeccable craftsmanship with hardwood floors flowing through the formal living room, family room, and dining room, creating an elegant and cohesive living space. Adjacent to the kitchen, an additional dining room with large windows offers a view of the private backyard, perfect for family gatherings. Finishing of the main floor is half bath, storage room, and an office/den, with a separate entrance, currently serves as a hair salon. Moving upstairs, four bedrooms, a bonus room with a fireplace, and a five-piece main bath with dual sinks await. The primary bedroom is a true oasis with two balconies, custom walk-in closet, and an ensuite featuring a BainUltra air jet tub. The basement is an entertainment haven with a soundproofed theatre room, a bedroom, a spacious laundry room, and large utility room with lots of storage space. Outside, the exterior boasts an EIFS acrylic stucco system, stained hardy board siding and a tile roof with commercial-grade gutters, ensuring a harmonious blend of visual appeal and long-lasting durability. The heated garage, complete with an epoxy floor, caters to automotive enthusiasts, while the meticulously tended spacious yard offers outdoor serenity, featuring a covered deck, patio, and much more. Additional features include Roxul insulation, safety glass railings, integrated audio wired for Control 4, Thasos marble, automotive finish on exterior doors,, LED pot lights, a Strass crystal chandelier, two gas fireplaces, triple-pane windows, and built-on piles. Don’t miss out on this property uniting modern luxury and meticulous craftsmanship proving you with a beautiful living space for your family. (id:51699)
Development Opportunity
Meadow Lake, Saskatchewan
Development opportunities can be seen through the looking glass of this last frontier property. Located inside Meadow Lake’s city limits, this property is unique and rare considering its size and potential. With the current construction of Co-op Center Multiplex nearby, and Meadow Lake Golf Club being a stone’s throw away, this property could take on a whole new light when considering the future of the area. Condos? Apartments? Hotel? The rental market is desperate for new horizons in this city so perhaps this is your opportunity. Call today for more information! (id:51699)
738 University Drive
Saskatoon, Saskatchewan
Rare & Amazing opportunity to build your dream home. Situated in the heart of Nutana this 52 by 140 corner lot faces down the street at the Bessborough. Minimal trees to clear in the back, and alley access! (id:51699)
Celin Land
Pasqua Lake, Saskatchewan
A Waterfront Property with Development Potential!! Featuring 927 feet of frontage on Pasqua Lake, the property consists of three parcels, one of which is a 5-acre waterfront piece, while the other is a 40-acre hillside piece with quad and sled trails for personal enjoyment. The location is between Pasqua West and Groomes Vista. The zoning is agriculture, and last year's taxes were only $358. The seller is also open to CONSIDERING TRADES for farmland, acreage sites, or other properties. Contact your favorite local agent for more information. (id:51699)
4 Whispering Valley Estates
Round Lake, Saskatchewan
Imagine a home that grows with you through your families life instead of trying to amp up and make it water front when the kids leave for college make the memories now. A double lot with meticulous grass, underground sprinklers, tiered fire pit area and beach set the stage for #4 along Whispering Valley Estates. A double level walk out with an oversized 2 car attached garage with NG heat & roughed in bath give the buyer a shop & house feel in one. A lux grand entrance lead to copious natural light and a waterfront view. Walk out to the 46ft x 11ft south facing deck on the main floor from the kitchen or master bedroom matching stride with the ICF basement covered walk outs from one of the 2 large bedrooms and kitchenette. The main floor offers Mainfloor laundry, a brag worth master with walk in closet, 4 pc ensuite with soaker tub & custom tiled shower & separate pocket door commode. A main floor bath with custom tiled shower compliment the main floor along with a large drive way/valley view facing office. An extra wide HD clad stairway makes access easy to the infloor-heated walk out. 2 large bedrooms with expansive walk in closets, a stunning 4 pc bath, extra large rec space & basement bar/kitchen give you the lake front vibes you desire. Dock, Riding Mower, boat life, boat & quonset may be included in offer. An added feature of all Whispering Valley Estate homes is the desirable and unique waste collection system. If your finding yourself desiring year round recreation waterfront in the Quappelle Valley, contact the listing agent and grab yourself a spot at #4 Whispering Valley Estates. *More photos of basement to come* (id:51699)
49 Taylor Street
Katepwa Beach, Saskatchewan
Less then an hour drive from Regina. Located across the lake from Katepwa Beach, in the sub division of Taylor Beach, over 2000 sq. ft. per floor, walk out Bungalow with access to waterfront. Custom built, it offers a panoramic view of the lake from both floors, open floor plan, vaulted ceilings with knotty Pine finishing, Large open kitchen with ample maple cabinets, appliances included. Large family room overlooking the lake includes gas fireplace. 4 bedrooms, 4 bathrooms, all good size rooms up and down. Central Air Conditioning, washer, dryer, wine fridge, electric fireplace, water heater and window treatments all included. Triple glazed windows. 24' x 38' garage is heated, lined and wired for 220V. Exposed aggregate patio, 28' x 98' Stamped Concrete driveway, firepit area and large upper deck with aluminum and glass railings. Overhead garage door 2021, shingles and central air 2022. Septic is 1250 gallons, 65' deep well. Close to Katepwa Provincial Park, beach and boat launch, hotel, restaurant, store and golf courses. Dock/boat lift are allowed on public reserve property across the road. (id:51699)
12119 Wascana Heights
Regina, Saskatchewan
Looking for a truly stunning home in Wascana View? Welcome to 12119 Wascana Heights. This 6 bedroom, 4 bath home offers 2591 sq ft & is luxury combined with functionality. The blend of open concept mixed with the prestige of separate sitting rooms gives this home a unique & elegant advantage. The waterfall foyer welcomes you into the two-storey home with the most beautiful light flowing in from the back windows as the wide-open prairie skies cascade around you. The front living room is formal & offers a pocket door to the family room - where the gas fireplace & green space behind the home both create different focal points of the room. A large eating (nook) area comfortably seats a family with direct access to the back deck & partially fenced 5812 sq ft lot. The kitchen is magnificent with granite counters, soft close solid cabinets & drawers, corner pantry, granite backsplash, & impressive layout with an eat-up snack bar/island. Continuing on the main floor is a formal dining room with distinctive characteristics & perfect for entertaining. Lastly, the 2 pc bath & laundry area (with direct access to the double garage with nature stone covering) finish the main floor. Heading upstairs, the luxury continues with a primary bedroom complete with a balcony, a spa-like ensuite w' jet tub, walk-in shower, & generous dbl vanity; 3 more bedrooms & a full bath. The basement offers a rec room w' gas fireplace, 2 more bedrooms, 3pc bath, flex area, & a storage/utility. The home is pristine & provides a lifestyle choice for those who appreciate elegance, comfort, & quality. Notable & certainly worth mentioning: Built on piles, steal beam construction (floor plans available), natural gas bbq hook up in back, mature area, in the catchment for W.S. Hawrylak School, close to parks, paths, shopping & other east end amenities. Replacement value of the home is well over 1.1 million. Please call your real estate professional to learn more & to book a private showing. (id:51699)
Future Acreage Development
Corman Park Rm No. 344, Saskatchewan
This expansive 66-acre parcel of land, conveniently located just minutes away from Saskatoon, presents an excellent opportunity for future acreage development. The property boasts an abundant array of trees, enhancing its natural beauty and offering numerous potential building sites. Presently zoned for agriculture, it permits the establishment of a single residence and business. Moreover, this parcel finds itself within the ambit of the Projected Growth Plan, holding the promise of potentially accommodating multiple commercial developments in the forthcoming years. (id:51699)
Sw 06-05-19 W2
The Gap Rm No. 39, Saskatchewan
Quarter section (SW 6-5-19 W2) of pasture with aggregates for sale in the Ceylon, SK area. The owner has had gravel testing done; the report is available to qualified buyers upon request. Buyers to do their own due diligence as to the quantity and type of aggregates on the land. A Heritage Assessment has also been done and is available to qualified buyers upon request. There are other gravel pits nearby. The land is perimeter fenced with 3 strand barb wire. There is a dugout for water supply. The land is vacant and available for immediate occupancy. Portable corral and steel posts in the fence are not included. (id:51699)
445 12th Street E
Prince Albert, Saskatchewan
Centrally located 12 suite apartment building. Located close to Cornerstone and downtown. There are 7 - 1 bedroom units and 5 - 2 bedroom units. 12 parking stalls. 10 of the units have had several updates to them over the last couple of years. Solid investment opportunity. (id:51699)
Edam North-East Acres
Turtle River Rm No. 469, Saskatchewan
160 acres of grassland with a 1200 sq ft 3-bedroom home and a 5000 sq ft heated shop. The grassland is all fenced, with some game fencing. Revenue from an oil well. For more information and a showing give us a call. (id:51699)
108 Saskatchewan Crescent W
Saskatoon, Saskatchewan
Welcome to 108 Saskatchewan Cres West! This stunning 2326 square foot home is move in ready for you to enjoy! The layout of this home is unique and deceiving from the front how large this 2-storey home is inside. With 5 bedrooms and 4 bathrooms it fits a big family and has plenty of space for people working from home needing office spaces. The main floor has 2 huge living rooms, one at the front and one at the back of the home. In between you have the beautiful kitchen and separate dining area. That kitchen is a must see, with soft close doors, gold accents, high end stainless appliances and huge pantry. A large bedroom with bathroom sits off the other side of the main floor. Upstairs you'll find the incredible primary bedroom with gorgeous ensuite bathroom and walk-in closet. Another huge bedroom is upstairs as well as the full 4-piece main bathroom. Entering the basement, you'll be surprised at the high ceilings and open concept area for entertaining. A huge family room complete with bar and kitchen area is at the center with large spare bedrooms beside. Another 3-piece bathroom is downstairs with other storage room and nooks for office space or exercise equipment. Outside you will find 2 front driveways, a heated double garage, massive patio and deck with a completely private backyard setup. You are steps from the river and rotary park here, with a quick walk downtown or Broadway or to River Landing. Live on Saskatoon's most prestigious street among other beautiful homes. This house must be seen inside to be appreciated! (id:51699)
Highway #41 Land
Corman Park Rm No. 344, Saskatchewan
Great location for investment/ holding opportunity. Fronting the west side of Highway #41. Land can be accessed at the NE corner at Kilmeny Road and Highway #41. The land is in crop for 2023. Soil class is H. (id:51699)
284 Katepwa Drive S
Katepwa Beach, Saskatchewan
Welcome to your dream lakefront retreat at Katepwa Lake! This rare gem boasts 1.28 acres of pristine waterfront property, offering an unparalleled level of privacy and tranquility. With an impressive 156 feet of water frontage, you'll enjoy breathtaking views of the lake from every angle. Nestled on the hillside directly across the road, an additional 3.83 acres is included, providing even more space to explore and enjoy. The well built, walkout bungalow features over 3000 square feet of finished living space, including a spacious main floor with vaulted wood ceilings and panoramic lake views. Upstairs offers two bedrooms, with the master suite including a walk-in closet, and main floor bathroom is complete with a large jet tub and separate tiled shower. Downstairs, a large rec room awaits, offering stunning views and access to the private lakefront. An additional 3-piece bathroom and a bedroom with a walk-in closet, is perfect for accommodating family and guests, as well as a large storage room that could be transformed into a office or den. With the sprawling, well treed yard equipped with an underground irrigation system, there's no shortage of opportunities to create your own slice of paradise. Whether you envision building your dream garage and/or guest cabin, the possibilities are endless. Don't miss out on this rare opportunity to own a truly exceptional lakefront acreage! (id:51699)
Farrier Crossing
Lumsden Rm No. 189, Saskatchewan
66 acres 12 minutes north of Regina, just off the #734 on the way to Deer Valley. Property has great views of Flowing Springs Golf course – rolling hills, and wonderful potential for your new home or to subdivide and create a small development. Previous designs were for 3 - 20 acre parcels – an Equestrian’s dream. Power and Gas accessible close to property line. (id:51699)
66 Acres Near Condie
Lumsden Rm No. 189, Saskatchewan
66 acres 12 minutes north of Regina, just off the #734 on the way to Deer Valley. Property has great views of Flowing Springs Golf course – rolling hills, and wonderful potential for your new home or to subdivide and create a small development. Previous designs were for 3 - 20 acre parcels – an Equestrian’s dream. Power and Gas accessible close to property line. (id:51699)
191 Katepwa Road
Katepwa Beach, Saskatchewan
Escape to your own private, year-round oasis! This meticulously crafted home features superior construction and luxurious finishes. With new shingles on the house and garage in 2022, this property has been thoughtfully maintained and updated. Originally remodeled and expanded in 2008 to transform into a year-round residence, this home boasts modern amenities and energy-efficient upgrades including: all new electrical and plumbing, updated lighting, spray foam insulation, energy efficient furnace and Nimbus water treatment with reverse osmosis system. The floor plan is designed for both functionality and elegance, offering stunning lake views from nearly every room. The heart of the home is the custom kitchen, complete with a large island, dining area, and abundant storage. Enjoy three bedrooms, two bathrooms, and two separate offices, along with a cozy Regency gas fireplace in the living room and a spacious deck off the dining room. Entertain guests in style with the outdoor pergola/kitchen area, firepit, and impressive year-round guest cabin/man cave. The cabin features its own bathroom, natural gas fireplace, and air conditioning, providing a comfortable retreat for visitors. The outdoor space is a true masterpiece, featuring multiple private sitting areas and extensive landscaping with perennials, trees, and shrubs. The property also includes a double detached garage, recently paved driveway (2023), white pole lights, parking for four vehicles, and an additional driveway for two vehicles. For water enthusiasts, the property offers 71 feet of waterfront with a large boathouse for storing all your toys. There are also two large storage sheds on the property, one insulated and one partially insulated. This is a rare opportunity to own a one-of-a-kind waterfront property on Katepwa Lake. Don't miss your chance to experience the best of lake life in this stunning home! (id:51699)
18 Porter Bay
Emerald Park, Saskatchewan
This spacious bungalow has an idyllic location in Emerald Park on a quiet Cul-de-sac backing the Aspen Links golf course. On the exterior you have a beautiful driveway with a brick inlay that is over top of concrete. With its walkout basement there is over 4000 square feet of finished living space. Upon entering this lovely bright home you will see the 10ft ceilings that are throughout the main level. The living room has hardwood flooring, vaulted ceilings, large windows overlooking the golf course, and a two way fireplace to the dinette. The kitchen has an abundance of oak cabinets with gorgeous quartz countertops that waterfalls over the island. The formal dining room is off of the kitchen and is perfect for hosting friends and family. The hotel-like primary bedroom has great views of the golf course and has direct access to the upper balcony. The ensuite has an oversized soaker tub and a large vanity. There are two additional bedrooms on the main level with a main 4 piece bathroom and a large mudroom/laundry room. The basement is bright and open and a wonderful place to entertain. The games room comes complete with the pool table and there is a family room for lounging and a nook area that is perfect for a rousing board game. A bonus feature is the additional full size kitchen that will make entertaining and preparing a large meal a breeze. Guests can enjoy an additional bedroom and a 3 piece bathroom. Additionally there is a storage room and a den/gym area. The oversized double attached garage is insulated, drywalled, heated, and has an epoxy coated floor. You can also access the basement from the garage. The front and rear yards have been beautifully landscaped and are a summer oasis. Some additional features and upgrades include: New quartz countertops throughout (2023), water softener (2023), main floor carpet (2023), gas cooktop (2023), backyard fire pit, low maintenance clay tile roof, steel beam construction, and so much more. (id:51699)
Pawluk Acreage
Corman Park Rm No. 344, Saskatchewan
Picture harmonious acreage life just 10 minutes outside of Saskatoon. A tender breeze rustles the tree branches and a wave of stillness takes over with blissful psithurism. A symphony of birdsong against the changing sky from the covered veranda will become ceremonial in daily routine. 10 acres to roam and explore nature among the changing colors of the seasons. Southern sun drapes a sheltered patio in summery rays; garden boxes produce a fruitful harvest and evening bonfire embers extinguish with the moonlight. A modern country kitchen checks the wishlist boxes: high quality cabinetry, quartz countertops, tile backsplash, integrated and stainless steel appliances, granite sink, designated trash/recycling, pot drawers, a desk, trash compacter, and island with seating. Picture windows in a colossal living room with views of the woodland, along with a stone tile gas fireplace make for a cozy retreat. Three bedrooms on the main floor, a laundry room with extra storage, and a sunroom with floor-to-ceiling views of the terrace; the perfect cominbation of space and utility for a family. A walkout basement with access to the patio, through an enclosed hot tub room. Two additiional bedrooms in the basement, and a spa-like bathroom with a relaxing steam shower. A family room with loads of space for kids to run around, a den and a designated storage room; the perfect recipe of thoughtful spaces. A four car garage (28' x 28' & 28' x 26'), with epoxy flooring, 10’ ceilings, heat, power, and a designated office. Meticulous planning of the land; with over 8,000ft of trenching and over 1000 trees planted. Poplar, caraganas, willow, blue spruce , Russian olive, lilac, birch, oak, apple, and Saskatoon berry bushes. A watering bowl, and enclosed cow shed for you future livestock plans (AG zoning). 8-zone irrigation, sea cans & storage shed, and a well for the garden. Many updates in the last few years; this home is so loved but ready to be handed off with care to its new owners. (id:51699)
Tchorzewski Lease
Hudson Bay Rm No. 394, Saskatchewan
New Roofing on the buildings in 2023. This rare gem is .76 acres of leased land in the Boral Forest located Northeast of Hudson Bay, Saskatchewan next to the Manitoba border. The rustic 3 bedroom log cabin has an open concept with sky lights over the dining area or eat outside on the attached screen deck. We also have a guest house, a power plant shed, as well as storage sheds, shower room, a 16’x 33’ insulated & heated work shop, and a 36.6’x48.6’ shop for all the toys which has a 16’ deep lean on it for more storage. Also included is some of the equipment to maintain and enjoy the property, water tanks & totes, heavy duty bush mower, pull behind PTO driven grader, flat deck trailers,3 pt hitch finishing mower,60”cut riding mower, commercial diesel mower, case IH tractor with loader & blade, construction heater,wood stove and wood heater,D2 cat with brush cutter, log splitter,5/8press drill, air compressor, extra lumber & aspenite. There is a pontoon barge, a tower, cell booster and more. The lease is located on 2.5 Townships of Northern Conservation Area. There is a trapping Lease available for Saskatchewan Residents to purchase in addition to the Cabin Lease(some conditions do apply inquire for more details). Located in the peaceful woods close to the river banks you can listen to the ripple of the Red Deer River or venture down to catch supper. There are no more leases are to be given by the Saskatchewan government in this area as it is in a Ran area. Check out your next paradise where you can fish, hunt, enjoy nature located North East of Hudson Bay, Sk next to the Manitoba border. For the wilderness enthusiastic this could be yours, property like this doesn’t come along very often. (id:51699)
524 & 526 4th Avenue N
Saskatoon, Saskatchewan
Exciting investment opportunity in the heart of City Park! Both properties to be sold together as a package. These properties boast rare RM5 zoning, offering a unique chance for both short and long-term gains as holding properties with the potential for a multi-family high rise development or other types including special needs housing. Ideally situated in close proximity to the University of Saskatchewan, hospitals, the South Saskatchewan River, Meewasin Trails, and downtown, it's a prime location. Total land size is 6,482 sq.ft. (50 feet frontage by 130 feet depth). Two 4-unit dwellings with a total of 8 units currently generating income of $7,000 per month with near zero vacancy. Each property is very clean and very well maintained. For more details, contact your Realtor® or the Listing Agent. (id:51699)
1-4 638 Alberta Street
Estevan, Saskatchewan
This newer 4 plex is ready for you! Fully developed on all levels the main level features a kitchen with Maple cabinets, Stainless steel appliances and a large living room. On the second level you have a full bath and two large bedrooms with over sized closets. The developed basement also has a full bath, furnace utility room and large family room. Parking is available for all 4 units. Call now for your viewing. (id:51699)
Highway 11 South & Baker Road 50.62
Corman Park Rm No. 344, Saskatchewan
this is a great rural property, well located and ready for development or keep and hold it! Great traffic count in south Grasswood area of Saskatoon Just south of proposed north off ramp for the proposed Saskatoon Freeway (id:51699)
317 Ravine Road
Big Shell, Saskatchewan
Welcome to your year around dream waterfront property at the beautiful Aspen Ridge Estates on sought after Big Shell Lake. This is a 2 storey executive property with superior craftsmanship featuring high end finishing such as new red oak hardwood floors, granite counter tops, gas stove, gas fireplace with stone work, stainless steel appliances, custom blinds, built in custom cabinetry just to name a few nice upgrades. This property features 5 spacious bedrooms, 3 bathrooms. There is 608 sq ft lake view deck as well as a 460 sq ft deck that connects to the mezzanine in the garage. Attached single garage has been turned into a workout gym, it has direct entry featuring with a sink, floor drain, as well as drive through doors if you would like it for a garage as well. There is an acorn stair lift installed for mobility and or hauling items up the stairs. Enclosed storage under the deck, fire pit area, and tiered walkway to the lake leading you to the boat dock/lift. The 30x50 shop was built in 2015, it has a 15 ft overhead door and two 8 ft overhead doors. There is a mezzanine in the shop that measures 8x30. It has a private well, water softener included, this property has too many features to mention and is a must see to appreciate. The property is being sold fully furnished and with all appliances and the dock. Quick possession available. (id:51699)
Grasswoods 70 Acres
Corman Park Rm No. 344, Saskatchewan
Great investment opportunity to own 70 acres just 2 min outside Saskatoon located in the ever growing Grasswoods area! Saskatoon is one of the fastest growing cities in Canada. Buy and hold, build your dream home, or develop multiple lots into this parcel. Contact the listing agent for more details! (id:51699)
Grasswoods 70 Acres
Corman Park Rm No. 344, Saskatchewan
Great investment opportunity to own 70 acres just 2 min outside Saskatoon located in the ever growing Grasswoods area! Saskatoon is one of the fastest growing cities in Canada. Buy and hold, build your dream home, or develop multiple lots into this parcel. Contact the listing agent for more details! (id:51699)
4350 Sandpiper Crescent E
Regina, Saskatchewan
This is an absolutely stunning custom built Gilroy home that backs the Creeks walking path. No expense has been spared and this home has luxury and sophistication. You will enter the home through your 8ft front door into your open foyer. To the right you will find a large walk-in closet. The main level has 10ft ceilings and is covered with smooth tile flooring with stained oak trim throughout. The kitchen offers an abundance of cabinets with an oversized granite topped island, two Kitchen-Aid built in ovens with a warming drawer, a Jenn-Air 5 burner gas cook-top, and under cabinet lighting to upper and lower cabinets. The dining area overlooks your backyard and has access to your screened in back deck that is perfect for watching sunsets. The living room has a wall of built-in cabinets and plenty of space for a large TV. Off of the garage is large laundry/mudroom with a custom bench, and even more cabinets for storage. Also on the main level is a den with French doors and a half bath. On the second level is the master suite, The walk-in closet is dream with walls of Clutter-X custom shelving, The master ensuite has a custom tile steam shower with bench, heated tile floor, soaker tub, and dual sinks. The basement has been fully developed and features extra large windows to keep it bright, The family room has a drop-down screen, projector, and a row of cabinets to hide your components. There are three additional bedrooms, and a 3 pc bathroom on this level. The oversized triple attached garage is insulated, OSB sheeted, and heated with in-floor heat. The garage does have a drain and smaller rear overhead door. The yard has been fully finished and features a large patio with a gas line for a fire pit, artificial low maintain turf, and a doggy pool. The Most updated Control4 system in 2023 offering a customizable and unified smart home system to automate and control connected devices including lighting, audio, video, climate control, intercom and security system. (id:51699)
5218 E Green Crescent
Regina, Saskatchewan
Superior quality construction on this new Deiana built home backing onto green space. The bright open concept living space offers a large living room, dining area and kitchen. The entire living area features large windows offering plenty of natural light. The living room features custom cabinetry flanking a venetian plastered gas fireplace. The impressive kitchen area is highlighted with an abundance of custom cabinets, quartz countertops, a large island, a tiled backsplash, pantry area and pot filler faucet. The home comes with all new stainless steel appliances. There are garden doors to a 12x16 covered deck with composite decking, aluminum railing and natural gas hookup. Stairs will be installed. The main floor is completed with a 3 pce bath with glass shower. The second level boasts a bonus room with radiant in floor heat. There are 3 good sized bedrooms including a large primary bedroom with generous walk in closet and spectacular 4 pce ensuite bath with a large walk in glass shower, a free standing soaker tub and double sinks. On this level is also another 4 pce bath and convenient laundry with washer, dryer and sink. The open span basement features high ceilings, large windows and has in floor radiant heating. THIS PRICE ALSO INCLUDES BASEMENT DEVELOPMENT WHICH IS CURRENTLY UNDER CONSTRUCTION. The double garage features in floor heating as well as hot and cold water, a utility sink and drainage pit. Of note are the 9' ceilings on the main and 10' in the bonus room, upgraded insulation to R22 in the walls, R60 in the attic and R10 below slabs and on the outside of the below grade portions of the exterior walls. It also features rough in for EV charger in the garage and rough in conduit for future solar panels. The extensively upgraded mechanical system includes a high efficiency modulating condensing boiler. This state of the art home must be seen to be appreciated. Covered by Sask New Home Warranty Premiere Coverage. PST and Net GST included in the price. (id:51699)
Rystrom #3 Land
Corman Park Rm No. 344, Saskatchewan
Great opportunity to purchase land close to the city and 2 major highways with many good building sites on the land and services close with a good grid road running in front of it. (id:51699)
Friesen
Corman Park Rm No. 344, Saskatchewan
Good holding property for Warman expansion, commercial &/or residential opportunities within the Corman Park/Warman Planning District 145 acres approx 1/2 mile north of Warman, access to Processed Water, Natural Gas, Power, phone water via Inter Valley Water Utility 130 acre parcel is cultivated & leased out for 2023 st $70/acre Good holding property for Warman expansion, commercial &/or residential opportunities Has 2 Sask Water Lines running across the property & an InterValley Water Pumphouse on 1 acre (sub-divided out of the 1/4) with InterValley's line running in the east-west ditch on the south side of the property (north side of the road) Natural gas line is in the south ditch across the road from the property, running east & west (id:51699)
108a Prince Of Wales Drive
Sherwood Rm No. 159, Saskatchewan
108 acres of Potential Land for development located north of Inland Drive. This land parcel is located within the boundaries of the City of Regina Future Growth Plan. Adjacent parcel of 48acres also available $435,600, Surrounding properties are developed to commercial lots as well as Residential acreages. Expected growth and population boom in Saskatchewan. Saskatchewan has a wealth of resources that are the envy of nations: Agriculture, Potash, Uranium, and other critical minerals, as well as, Oil. The world is watching as Saskatchewan achieves technological firsts in Crop Science, Plant Protein, Agricultural Equipment, and Renewable Energy. The province has a diversity of resources that has enabled it to weather global economic cycles. In fact, the province has seen record population, employment, investment and export growth in the past decade. April of 2022 report by The Conference Board of Canada states a host of investment projects will be breaking ground over the next two years, and we expect real business investment to grow by 4.4 per cent in 2022 and 5.3 per cent in 2023. Seize this exceptional investment opportunity and position yourself at the forefront of Saskatchewan's flourishing real estate landscape. Contact us now for more details and secure your stake in this promising venture! (id:51699)
Thorwell Land
Edenwold Rm No. 158, Saskatchewan
Tax exemption on this property. Take advantage of this 8.27 acre land strategically located just few minutes east of Regina with TransCanada Hwy 1 half mile to the south. Significant work and fill has been brought in on site, ready for construction. Great opportunity for any business looking to build industrial/commercial application.There are businesses and new buildings going up nearby. Priced very competitively. This parcel can be combined with 2 adjacent parcels to give you 16 acres or up to 24 acres. Owner would also consider subdivision down to 3 acres as well. (id:51699)
13 Fairway Drive
Candle Lake, Saskatchewan
Stunning 3094 sq/ft 2 storey home at Candle Lake Golf Resort with immaculate design and prime location at Harbour Golf Estates. This property features a spacious 4 car heated garage, private setting backing onto par 3 hole #15, a large covered concrete patio with walk out access plus the sundeck up top for expansive views of the course - luxurious interlocking brick firepit area too. The ground floor boasts a family room with custom wet bar, two bedrooms, office/den, laundry room, and full bathroom. Upstairs, enjoy an open concept dining area, maple kitchen with quartz countertops, black stainless steel appliances, and a granite faced natural gas fireplace in the living room. The primary bedroom includes a jacuzzi tub, separate shower, and walk-in closet. Two additional bedrooms, bathroom, and a 2nd set of laundry complete the second floor layout. Meticulously maintained with fresh paint throughout & 9’ ceilings up & down. Sewer and water service comparable to city living for ease of use – no septic pump outs! Plenty of parking for vehicles, toys, and guests. All the crushed rock makes it very neat & low maintenance on this oversize 90'x140' lot. Enjoy all the amenities at Candle Lake, including golfing, dining, beach days, boating, fishing, and more. Life on the links and 2 transferable marina berth slips included. Don't miss out on this incredible property - call today for more information and to book your private viewing. (id:51699)
517 Aspen Drive
Swift Current, Saskatchewan
Located in a PRIME Southeast location with STUNNING views of the Chinook Golf Course & surrounding green-space, this executive walkout basement bungalow is a rare find. Situated on a spacious lot that offers a tranquil setting, this home presents one of the BEST VIEWS in the city. Spanning 1,776 sq ft w a 35 x 26 triple garage, this residence exudes luxury & sophistication. Stepping inside, you'll be greeted by an open concept floor-plan. The main level hosts a formal dining area with an open stairwell leading to the lower level. The living room & dining nook share a 3-sided gas fireplace and offers breathtaking views. The sun-filled modern white kitchen boasts white cabinets, quartz countertops, under cabinet lighting, an island with quartz/wood accents, and a full appliance package including a 5-burner gas cooktop w downdraft venting. The contemporary open pantry and chic black/white fridge complement the sleek design. Convenience is key with the main floor laundry/mudroom located behind the kitchen. Step out to the expansive upper east deck from the dining nook & enjoy the picturesque surroundings. The Primary suite is a luxurious retreat with a spa-like 4-piece ensuite featuring Italian stone countertops, a corner tub, dble shower, and a generous walk-in closet. The main floor office features custom cabinets, a Murphy bed and boasts an adjoining full 4-piece bath. The lower walkout level has in-floor heating and offers a family room with a gas fireplace & built-in shelving, along with 3 bedrooms, 2 of which have adjoining baths. A den & mechanical room complete this level. Additional features include warm oak hardwood flooring throughout the main level with customized 9-foot ceilings. Outside, the expansive lot is designed to maximize the views. Updates include shingles (2021), interior and exterior paint, deck flooring and many more! Experience luxury living in a serene setting & discover the beauty and elegance of this exceptional property! (id:51699)
1424 College Avenue
Regina, Saskatchewan
9 unit apartment situated near General Hospital. Amazing location with hospital, public transportation, schools, parks and shopping nearby. Pride of ownership throughout as this building has been well maintained and looked after. Suite mix features 8 x one bedroom and 1 x bachelor. Upgrades in the building include roof, boiler, windows, doors, water heater, parking lot paving and other interior renovations just to name a few. 3 of the Tenants have been residing in this building between 6 - 18 years. Detailed information and financial package can be provided to all qualified buyers. (id:51699)
643 Atton Crescent
Saskatoon, Saskatchewan
Beautiful 2 Storey backing to Open Field in Evergreen! This custom built home features spacious entry with front closet, main floor den. Kitchen with Superior Hickory Cabinets, Granite counter tops, a large island and kitchen sink overlook backyard. Living room has high ceiling, Canadian Rockies natural stone gas fireplace. Large Dining Room overlooking backyard. Mercedes Canadian Hardwood flooring through most of main level. There are 4 bedrooms on the upper level. Master Bedroom facing south with an ensuite bathroom and walk-in closet. The main bathroom has an air jet tub with heated back rest. Developed basement offers a huge family room, a large bedroom and full 4pc bathroom. Lots of extra including foam insulated basement walls, sound insulated ceiling, San Francisco cultured stone exterior, in-floor basement heating, central air conditioning, on-demand water heater, built-in speaker, natural gas BBQ hookup at the deck. Don't miss it! (id:51699)
35 Longman Drive
Longlaketon Rm No. 219, Saskatchewan
Are you looking to escape the city, and enjoy the best of both worlds; country living and the lake life with a view overlooking a lake? Welcome to this luxury acreage residence at High Country Estates just past Craven on Last Mountain Lake. This custom-built, 3 bed, 3 bath, 4204 sq/ft acreage complemented by a triple/heated attached garage sits on a sprawling 2-acre parcel with an additional 2400 sq/ft shop. Step inside, and you're greeted by a grand foyer bathed in natural light, seamlessly flowing into the awe-inspiring living room, adorned with soaring 24’ vaulted ceilings, floor-to-ceiling stone fireplace and large windows with panoramic views of the lake. The gourmet kitchen is a chef's delight. It boasts a sprawling island with granite countertops, stainless steel appliances, and ample storage space within its built-in cabinets, making culinary endeavours a true pleasure. The 2nd floor has a custom wooden staircase and stainless steel railing reveals an inviting bonus room overlooking the living room, two generously proportioned bedrooms, and a full bath. Discover the primary suite, featuring a generous walk-in closet and a gorgeous ensuite complete with a custom tiled shower and a luxurious stand-alone tub, all while offering sweeping views of the tranquil lake through expansive picture windows. Adjacent to the garage, a separate stairwell leads to a sprawling games room illuminated by dormer windows, offering endless possibilities for entertainment, fitness, or even a home office, complemented by a sizable storage room. Built to stand the test of time, this home is designed with structural concrete piles and an engineered floor truss system, ensuring durability and longevity. The structure is enhanced with Structurally Insulated Panels, guaranteeing comfort and unparalleled energy efficiency. There is municipal water, natural gas and a 1500-gallon septic tank with a 200 electrical service. (id:51699)
2010 Ottawa Street
Regina, Saskatchewan
GREAT 9-UNIT SOLID CONCRETE BUILDING. LOCATED CLOSE TO DOWNTOWN, 2-2BDRM UNITS, 7-1BDRM UNITS. THERE IS ROOM TO INCREASE THE RENT WITH SOME UPDATES. CLOSE TO THE HOSPITAL AND ON A BUS ROUTE. WINDOWS UPDATED AS WELL AS THE BOILER, (id:51699)
230 Brookhurst Crescent
Saskatoon, Saskatchewan
Welcome to 230 Brookhurst Crescent. This immaculate fully developed 2910 sq ft two storey home is in an amazing location backing the park. This home is truly spectacular and features quality finishing throughout. Upon entering you will be impressed by the large foyer, vaulted ceilings and stunning park views. On the main floor you will find a large open concept kitchen and living room, separate dining room, walk in front closet, spacious laundry room, 2 piece bath and as a bonus a permitted main floor nanny suite. The kitchen has been recently upgraded and features tons of cabinet space, gorgeous countertops, gas oven, eating area and a wood/gas fireplace. Patio doors lead off the kitchen area to a spacious deck that provides amazing views of the park. Upstairs you will find the large master bedroom, 5 piece bath, walk in closet, another bathroom and a bonus room. The bonus room could be used as an extra family room, office, bedroom, etc... whatever fits your needs! The basement is fully developed with a family room, wet bar, two additional bedrooms, 4 piece bath, lots of storage and a gorgeous large theatre room. The triple attached garage is heated and is fully insulated. This home has had many upgrades over the years: kitchen (2015), newer appliances, primary furnace (2012), secondary furnace (nanny suite) (2019), primary air conditioner (2022), secondary a/c (nanny suite) 2019, water heater (2015), large picture window and nanny suite windows (2022), shingles (2018), and newer paint throughout. The main floor is completely wheelchair accessible and the suite is set up for wheelchair accessibility. This spectacular home is truly one of a kind and opportunities to own a home like this do not happen often! (id:51699)
2023 Ottawa Street
Regina, Saskatchewan
This multi-family property boasts 10 units, thoughtfully designed to cater to every lifestyle. Nestled conveniently near Downtown and steps away from the General Hospital, this property offers unparalleled accessibility to the heartbeat of the city. Renovated in 2011, each unit exudes a sense of pride. Discover the epitome of convenience with a plethora of amenities and public transit options mere moments away, ensuring seamless connectivity to the pulse the City. NOTE: Additional photos available (id:51699)
21 Saddle Ridge Drive
Corman Park Rm No. 344, Saskatchewan
Pavement to the driveway! This bungalow is nestled into the trees. Located in Saddle Ridge, it's minutes east of the city. Built by Fraser homes, it's a 1706 square foot bungalow with an open concept. 3 bedrooms with primary ensuite that checks all the boxes: dual sinks, in floor heat, stand alone tub, custom shower. Kitchen has large dine-in island, coffee bar, and loads of cabinets. 9 foot ceilings throughout. Main floor laundry, gas fireplace with custom built ins. Triple attached garage is 1331 square feet, 4x8 foot overhead doors, and Reznor heater. Covered composite deck facing West. The yard is spacious and private with solar panels, underground water lines from tanks to the garden, and peace and quiet. (id:51699)

