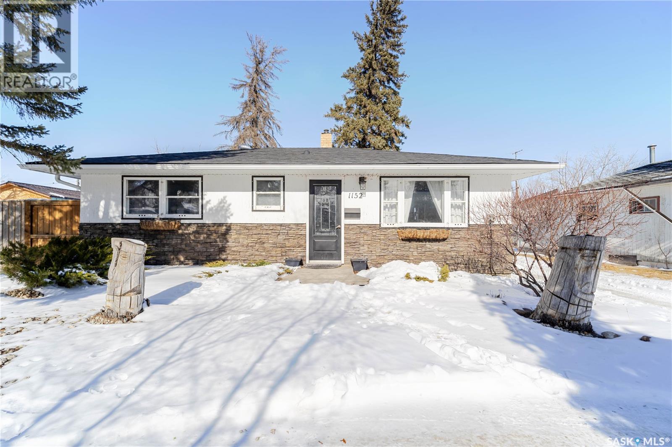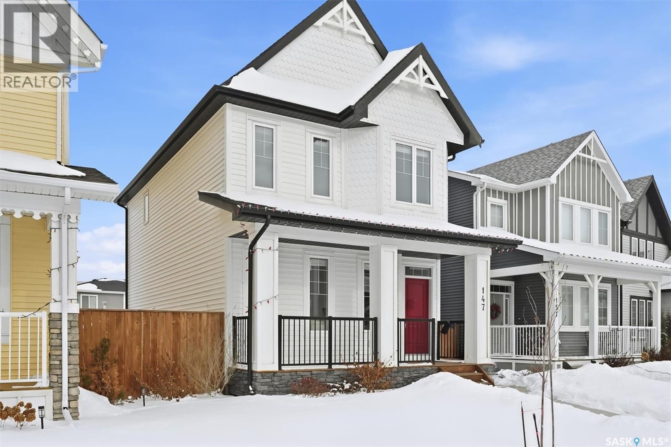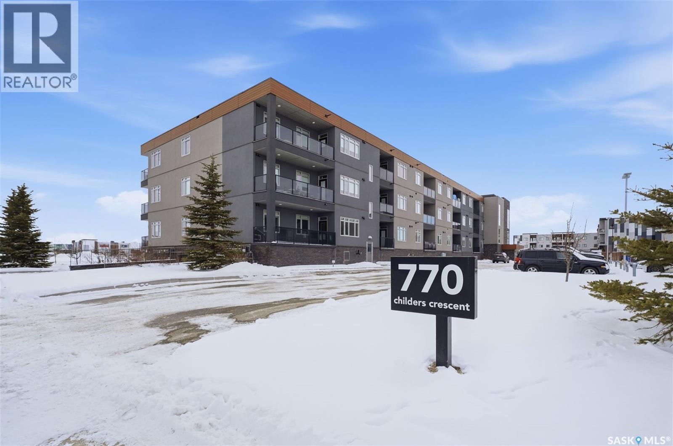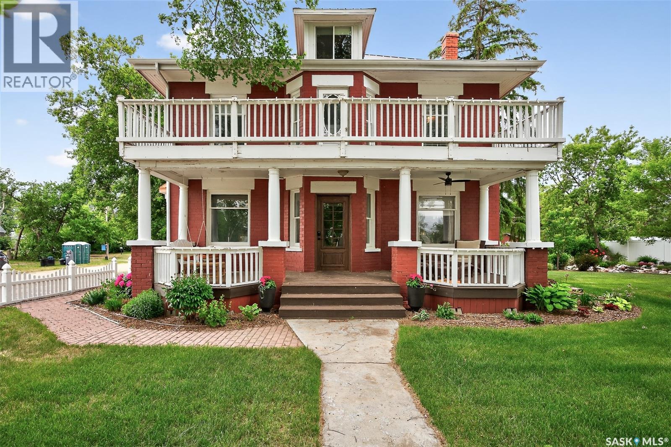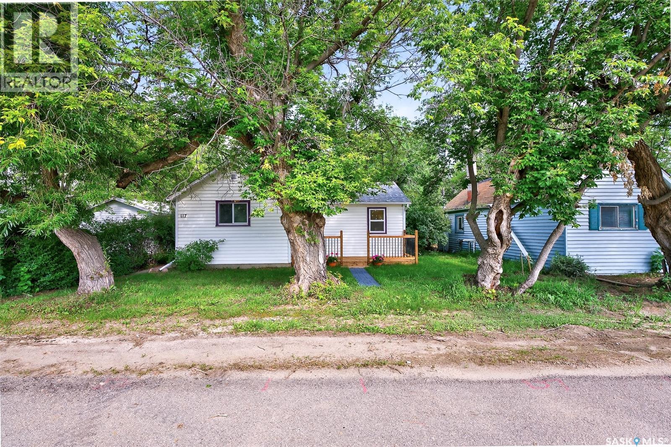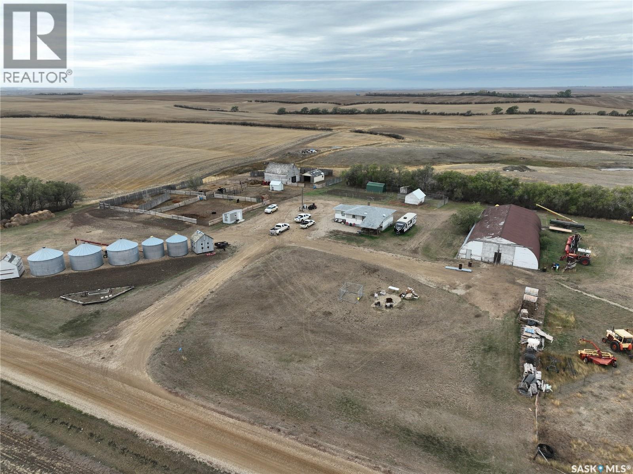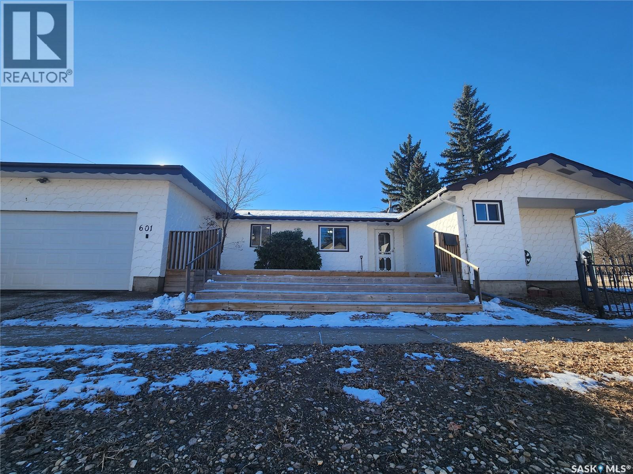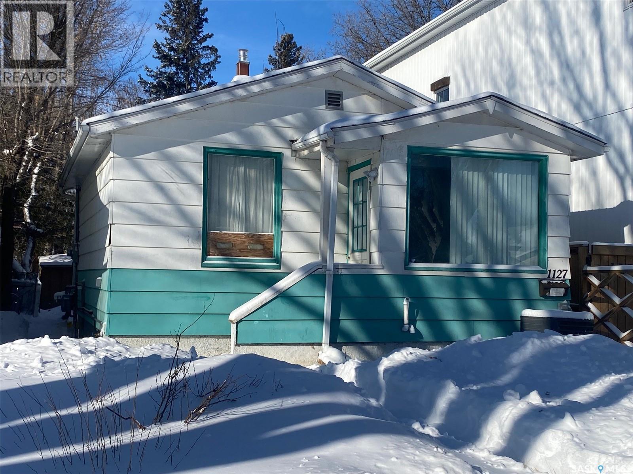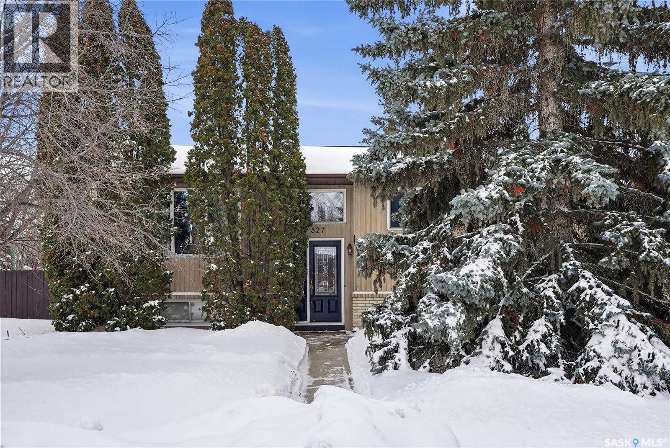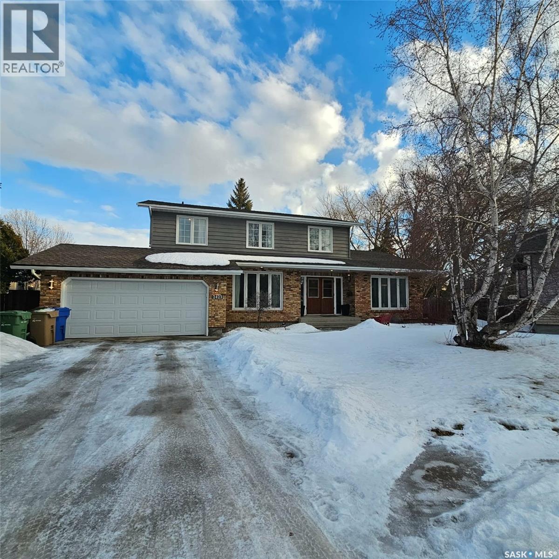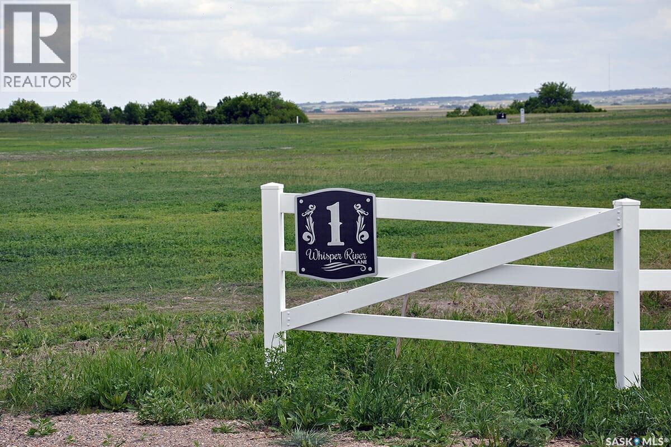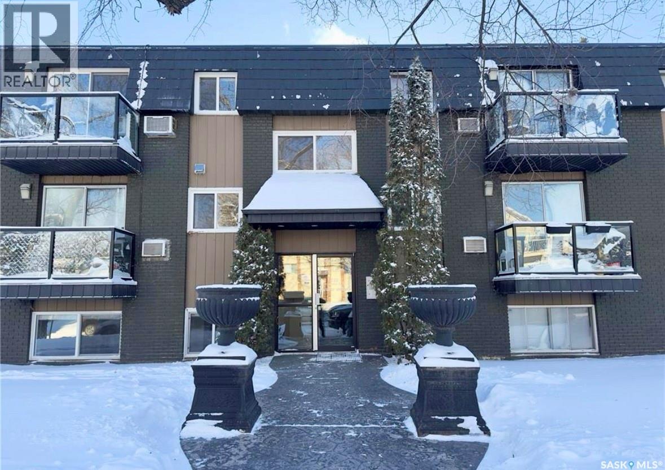1152 Lillooet Street W
Moose Jaw, Saskatchewan
Welcome to easy main-floor living in this charming 1961 bungalow. Ideally located just a few blocks from coffee shops, gas, groceries, a pharmacy, Alliance Medical Clinic, and the beautiful walking path, this home offers everyday convenience in a peaceful setting. Whether you enjoy morning walks, evening strolls with the dogs, or simply being close to amenities, this location truly delivers. Offering two bedrooms, an eat-in kitchen, and an updated 4-piece bathroom, this home is the perfect blend of comfort and simplicity. This family has grown and it’s time to move on and let you begin your journey here. Perfect for first time homeowners or someone who is looking for minimal stairs. Step outside to an impressive backyard retreat. Fully fenced with new sod laid last year, the space is ideal for relaxing or entertaining. A spacious deck features two natural gas hookups—one for your BBQ and one for a firepit—making outdoor gatherings effortless. The yard backs onto green space and sits beside the well-known South Hill walking path, offering both privacy and beautiful surroundings. A single detached garage and concrete driveway provide added convenience, while the landscaped front yard features a curved driveway with space for two vehicles. A wonderful opportunity to enjoy comfort, charm, and a fantastic location all in one. (id:51699)
147 Newton Way
Saskatoon, Saskatchewan
Better than new and completely move-in ready, this beautifully finished home in Brighton offers exceptional value with nothing left to complete, no immediate headache of construction surrounding you, simply unpack and enjoy. Meticulously maintained and thoughtfully upgraded inside and out, this charming two-storey delivers the perfect blend of style, function, and comfort. Offering 1407 sqft plus a fully developed basement, this home features 4 bedrooms and 4 bathrooms, providing space for the whole family. The bright, open-concept main floor is both vibrant and welcoming, showcasing full-height upgraded cabinetry, quartz countertops, stainless steel appliances, a tiled backsplash, and a generous double pantry for optimal storage. The dining area offers flexibility for a home office nook or additional built-ins, while the rear mudroom and convenient half bath provide access to the impressive two-tiered deck which is ideal for outdoor entertaining. Upstairs, the spacious primary suite includes a walk-in closet and a well-appointed 4-piece ensuite with extra storage. Two additional bedrooms, a 4-piece main bathroom, and a dedicated laundry room with shelving complete and side by side washer & dryer complete the upper level. The fully finished basement continues the home’s thoughtful design, featuring oversized windows, a large family room, fourth bedroom with walk-in closet, 4-piece bathroom, and additional storage space. Additional highlights include an insulated, boarded, and heated double detached garage; fully fenced yard; central air conditioning; humidifier; luxury plank flooring; BBQ gas line; window coverings; washer and dryer; additional basement refrigerator; charming front veranda; and elegant tile accents surrounding the tub areas. If you’ve been considering purchasing new and completing landscaping, fencing, decking, window coverings, and basement development yourself, you’ll immediately recognize the incredible value this turnkey home provides. (id:51699)
101 770 Childers Crescent
Saskatoon, Saskatchewan
Lovely bright, 2 bedroom unit. Spacious kitchen with lots of storage, quartz countertops, & stainless steel appliances. New washer & dryer 2 months old. Central air for those hot summer nights. Nice sized balcony off of living room . Generous sized master bedroom complete with 4 piece bathroom & generous walk in closet, and additional bedroom on the opposite of the unit. Underground parking offers a nice touch to keep your car safe from the elements, and an additional above ground electrified stall as well. In suite laundry. Trendy choice of colors, for paint & flooring, and modern fixtures. Near too many amenities to list. Banks, grocery, swimming pool, gym, school and so much more. Kensington is not just a neighborhood , it's a lifestyle! Call your Realtor for your private viewing today! (id:51699)
204 Rose Street
Mortlach, Saskatchewan
Looking for a once in a lifetime opportunity to own one of the most stunning character homes around? You won't want to miss this one! This 3 storey double brick home boasts 2,600 sq.ft. of living space on 3 floors with 3 bedrooms and 2 bathrooms. Sitting on 4 large corner lots with the most beautiful landscaping around. This iconic home stands out as soon as you see it with its excellent curb appeal. This yard features a vinyl fence, stunning gazebo, custom riverbed, stunning rock gardens, beautiful flowers and a stamped concrete pad with a rock fireplace. The home features a huge covered veranda which welcomes you into a beautiful foyer. Leading into a huge open living / dining room complete with a wood fireplace and beautiful hardwood floors. On the other side of the front door we find an office and second entrance - you are sure to love the real brick flooring. At the back of the home we have a huge kitchen which is sure to impress! Complete with a stunning custom gas stove that matches the era and a beautiful island that ties it all together. Off the kitchen we find one of the cutest sunrooms you can find - you will spend many hours here. Heading upstairs we find a huge second floor balcony with 3 large bedrooms! The primary bedroom features a seating area and a large walk-in closet. There is laundry on the second floor for added convenience. The absolutely stunning 4 piece bathroom will blow you away! From the clawfoot soaker tub to the copper sink or stunning vanity it will impress you. Heading up to the third floor we have a large loft space finished in pine that could be used as a 4th bedroom, playroom or yoga loft! The basement features a large family room, workshop, and lots of storage! If you are looking for a different pace of life Mortlach is an excellent little town. Located just 30 minutes west of Moose Jaw and boasting a K-12 school! There is so much more to see - book your walkthrough today! (id:51699)
117 Rose Street
Mortlach, Saskatchewan
Are you looking for an updated starter home? This super cute 2 bed and 1 bath boasts just over 700 sq.ft. has just been extensively renovated. Excellent curb appeal as you pull up with one of the cutest decks! Situated on a beautifully treed corner lot! Heading in the back door you are greeted by an open concept living area with a living space to one side and kitchen on the other leaving space for a dining room in the middle. The kitchen boasts 2 tone cabinets, lots of counter space and a stainless steel appliance package. Down the hall we find 2 bedrooms as well as a stunning 4 piece bath and main floor laundry! So much work has just been done to this home - all that is left is too move in and enjoy it! Outside we have a 14'x22' garage complete with a new door and opener. You are sure to love the shade from all of the trees on your back deck or patio! So many updates just done - new appliances, new furnace, hot water tank, new bathroom, new drywall, updated electrical and plumbing, new flooring and paint throughout! If you are looking for easy and affordable living this could be the home for you! Reach out today to book your showing! (id:51699)
Stonehenge Acreage
Stonehenge Rm No. 73, Saskatchewan
Looking for a reasonably priced acreage setup for horses? Here we have 26.39 acres in the R.M. of Stonehenge. On the yard we have a corral setup for horses/cows, 2 watering bowls, a spring fed dugout, 2 barns, a 50'x100' quonset, pump house and other small out buildings. This property also includes a 1,031 sq. ft. 2 bed / 2 bath house that has had lots of updates inside. Entering this home, you have a large mudroom with a bathroom and laundry room right off of it giving easy access. On the main floor we have a large open concept kitchen/living room with an attached sunroom. Down the hall we have 2 good sized bedrooms and an oversized beautifully renovated bathroom with a soaker tub. Downstairs we have a family room and 2 dens which could easily be converted into bedrooms by adding windows, as well as lots of extra storage space. This home has been partially renovated; if you replace the siding on the outside this would be a beautiful family home. Located about 23 km SW of Assiniboia. Call today to book a showing! (id:51699)
601 Centre Street
Assiniboia, Saskatchewan
Beautifully updated 1,355 sq.ft. bungalow with a double attached garage centrally located in the town of Assiniboia. Situated on a double corner lot with a modern metal fence. This large home has great curb appeal with a large deck off the front of the house. Coming in the front door you are greeted by a good sized foyer. Leading into a huge living room with garden doors to your relaxing covered patio area! Coming back inside we find a beautifully renovated kitchen featuring new cabinets and a gorgeous backsplash - both the kitchen and dining area are very spacious. At one end of the home we have 3 bedrooms and a 4 piece bathroom. The large primary bedroom features "his and hers" closets and an updated 2 piece ensuite with a barndoor. At the other end of the home we have access to the double heated attached garage and a mudroom featuring main floor laundry! Downstairs we have a huge family room! Majority of the walls are covered in reclaimed barn wood giving the space a unique feel. This room comes complete with a wet bar making this the perfect room to use as a "mancave". Also in the basement we have another bedroom and a 3 piece ensuite with a beautifully tiled shower! We also have a large utility room and 2 storage spaces. Outside we have two yard spaces; on one side we have a fully fenced grass yard off the patio area and the other side is gravel with an opening fence for RV storage! This home has had lots of recent updates including complete main floor paint and vinyl plank flooring installed, new kitchen cabinets, countertops, sink, and backsplash, freshly tiled basement shower, updated primary bath, and painted garage! Available for a quick possession! (id:51699)
1127 J Avenue S
Saskatoon, Saskatchewan
Cute little starter home, infill or investment/holding property in a premium location of holiday park! Close to river, trendy coffee shops and restaurants, canoe club, riverside tennis courts, skating oval, downtown, golf, river landing. This home features a large master bedroom & open flow of the living room & dining room to your west facing deck & backyard. Kitchen off the dining room. Basement has a den & open space which could be reconfigured for a second bedroom or family room and 4-piece bath. Newer washer/dryer, furnace/water heater, central air conditioner, upgraded electrical panel, basement plumbing including all sewar and water lines from the street have been replaced (no lead pipes). Fun & light lifestyle is what awaits you with this home. East access to river, walking trails and trendy river landing. Don’t wait call your agent today for your personal viewing. (id:51699)
327 Allegretto Crescent
Saskatoon, Saskatchewan
Welcome to 327 Allegretto Crescent, ideally located in Saskatoon’s highly sought-after north end neighbourhood of Silverwood Heights. This is a rare opportunity to own a spacious bi-level offering over 1,300 sq. ft., with nanny suite and a 26’ x 26’ detached garage. The main floor features a bright, open-concept kitchen, dining, and living area with patio doors leading to a two-tiered deck—perfect for entertaining or relaxing in the backyard. You’ll also find a generous primary bedroom with ensuite, two additional bedrooms, a full four-piece bathroom, and the convenience of main floor laundry. Downstairs, leads to a bright and spacious secondary living space with kitchen area, large living room, two additional bedrooms, a three-piece bathroom, and separate laundry. Located close to elementary and high schools, parks, and a wide range of amenities, this home offers flexibility, space, and an unbeatable location. Opportunities like this don’t come along often—contact your REALTOR® today to arrange a showing. (id:51699)
2423 Strathmore Place E
Regina, Saskatchewan
Welcome to this extensively remodeled 3-bedroom, 2-office, 3-bath home on almost a ¼ acre lot in University Park East. Located on a quiet cul-de-sac, this home combines modern luxury and functionality, offering plenty of space for the whole family. Upon entry, a grand foyer and hardwood floors welcome you. Natural light fills the formal dining room, kitchen, and family areas. The living room features vaulted beam ceilings, seamlessly connecting to the dining area—ideal for large gatherings. The remodeled kitchen boasts pull-out cabinetry, large island, gas cooktop, appliance garage, and more. Enjoy your morning coffee in the nook while taking in the views of the beautiful backyard. Patio doors lead to a deck, perfect for relaxing. The backyard oasis is fully landscaped with perennials, a rock garden, and a gazebo area—ideal for entertaining or unwinding. The second living room, with a gas fireplace, is perfect for cozy winter nights, while the private home office has front yard views, great for remote work. The main floor also includes a laundry room with sink, a 2-piece bath, and direct access to the double garage. Upstairs, the grand staircase leads to an open loftt area that could be converted into a 4th bedroom. Two generously-sized bedrooms and an updated 4-piece bath complete the upper floor. The primary suite features a private deck, custom closets, and a 4-piece ensuite with dual sinks and heated floors. The basement is ready for development, and potential for additional living space or bedrooms. Numerous updates include: Triple-pane windows (2022), Shingles & garage door (2021), a/c on 2nd floor (2026), and more! Don't miss out—contact your agent today for a private showing. As per the Seller’s direction, all offers will be presented on 03/02/2026 2:00PM. (id:51699)
#1 Whisper River Lane
Corman Park Rm No. 344, Saskatchewan
This 9.95 Acre Lot at #1 Whisper River Lane, in Whisper River Estates is located just 13km north-east of Saskatoon, in the RM of Corman Park. This prime location is just minutes away from Warman with bus service to schools! Whisper River offers you a serene spot perfect for relaxed living. Other highlights include: White Ranch style vinyl fencing, common area landscaping, lots of varying natural landscape and picturesque location. Lots are serviced with SaskPower, Pressurized City water, Natural Gas, SaskTel Phone service. Architectural controls are in place to ensure a high standard of build is carried out throughout the development. These controls lay out a frame work that supports the quality, character and country lifestyle of the development. (id:51699)
301 920 9th Street E
Saskatoon, Saskatchewan
Welcome to 301 920 9th Street East! This fantastic condo is nestled in the highly sought-after Nutana neighborhood, it is a bright and beautifully updated top-floor corner condo that offers 774 square feet of living space, featuring two spacious bedrooms, a full bathroom, and in-suite laundry. The large entryway, crown moulding and abundant storage add to the appeal, while newer windows and a patio door fill the space with natural light. There is a large living room, dining space, a generous primary bedroom, and one dedicated parking stall. Don’t miss out on this fantastic opportunity, call today for your private viewing! (id:51699)

