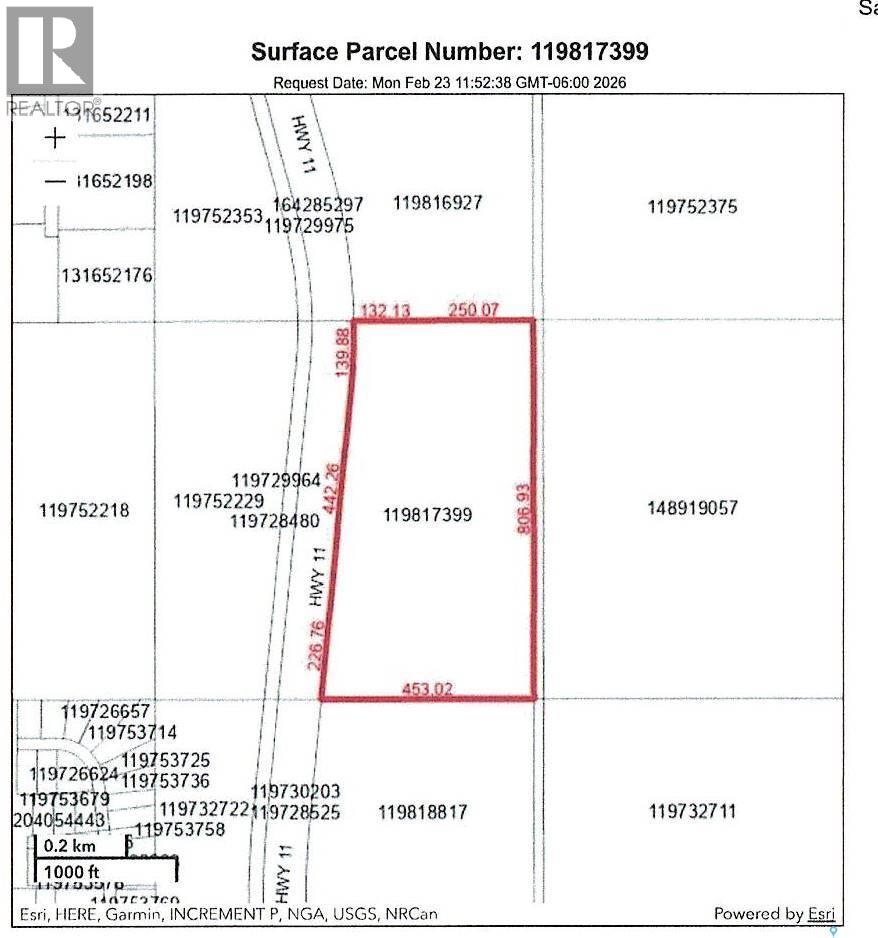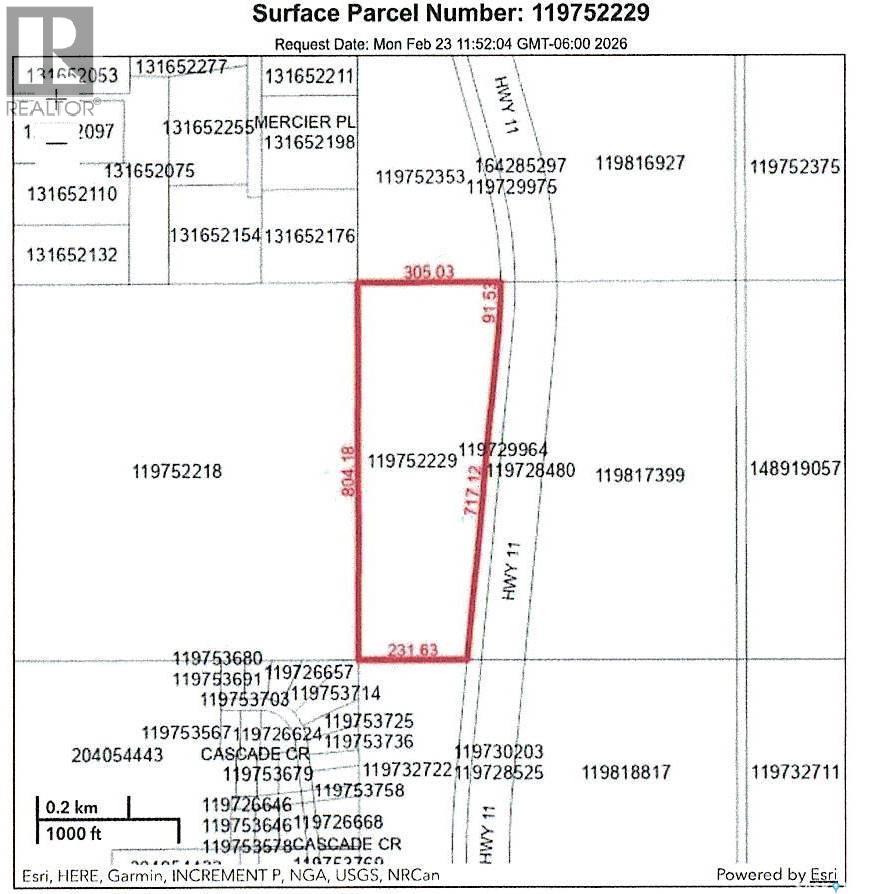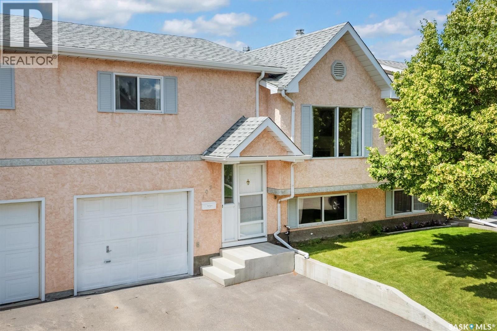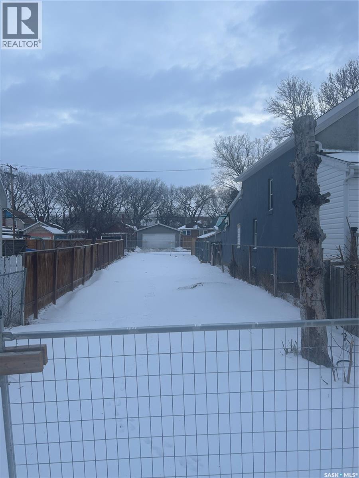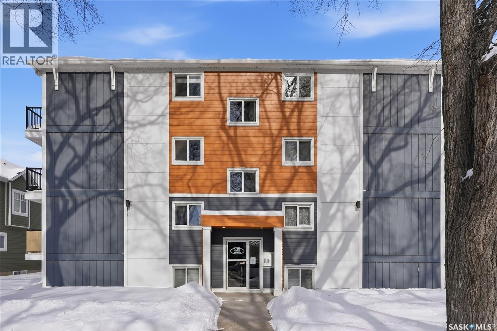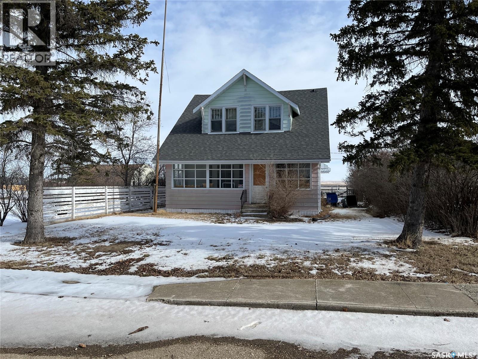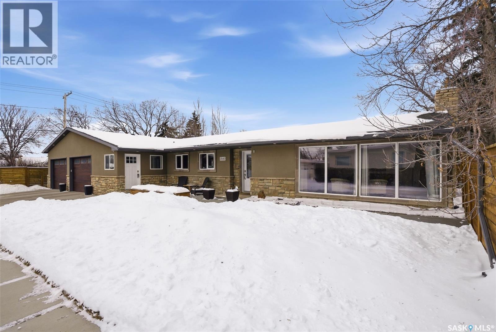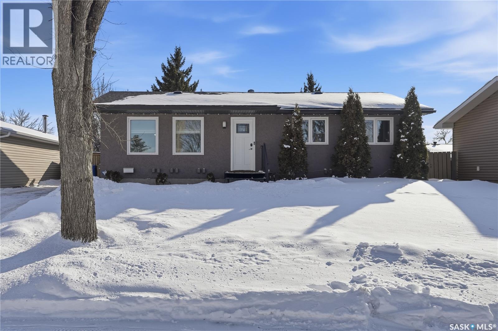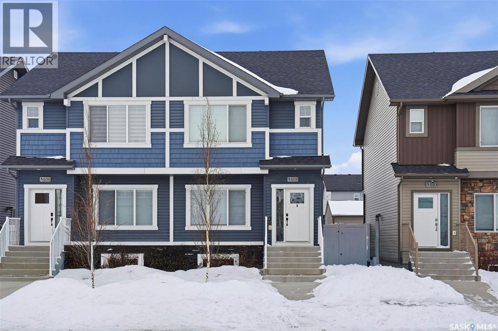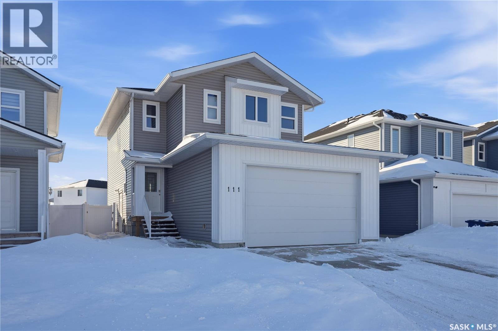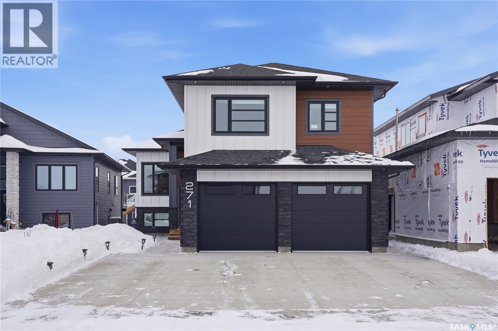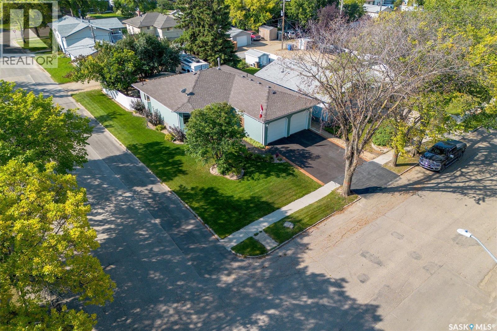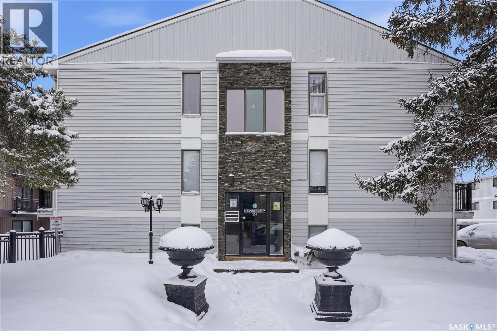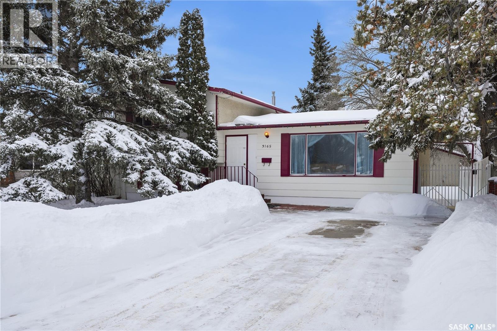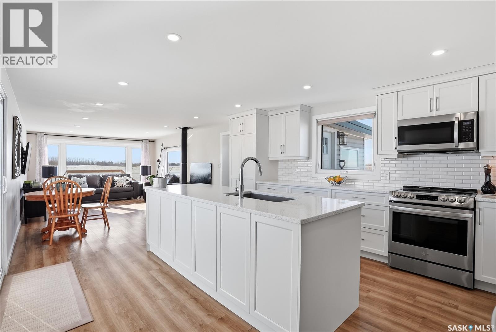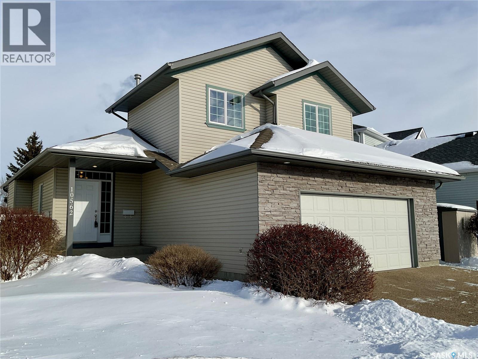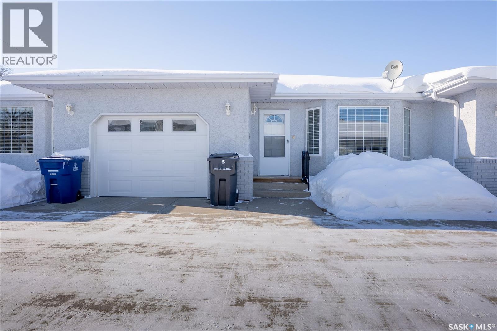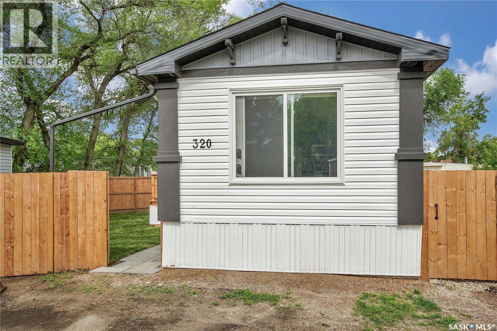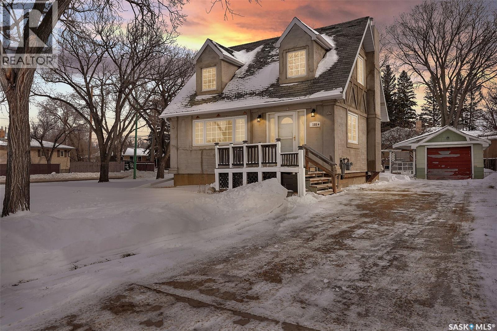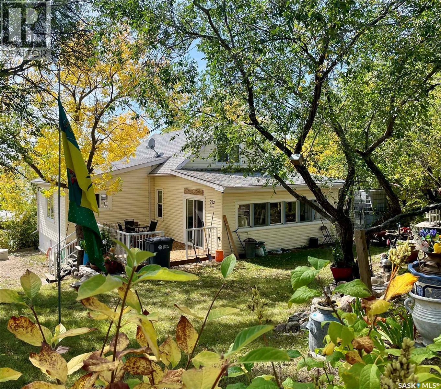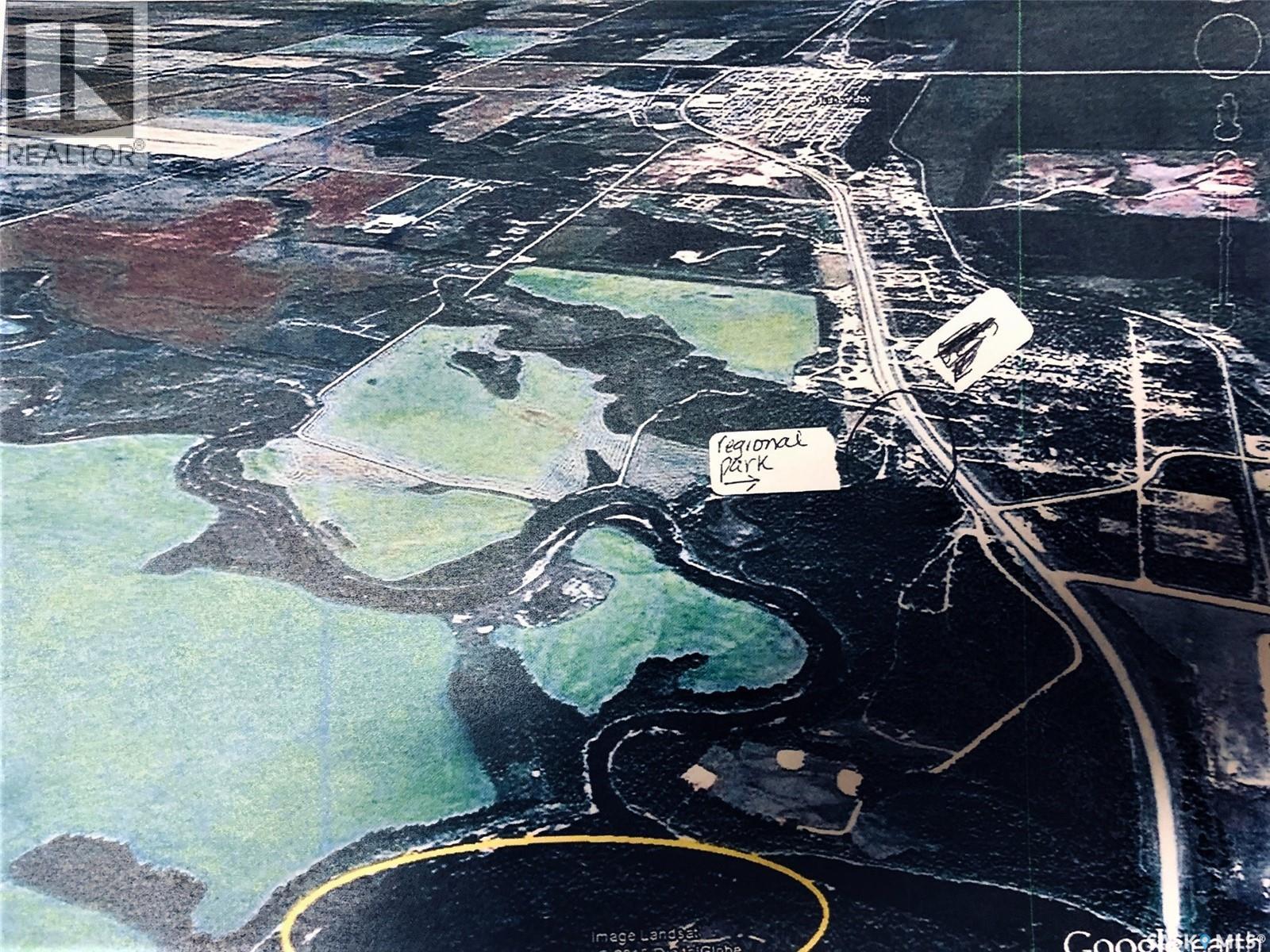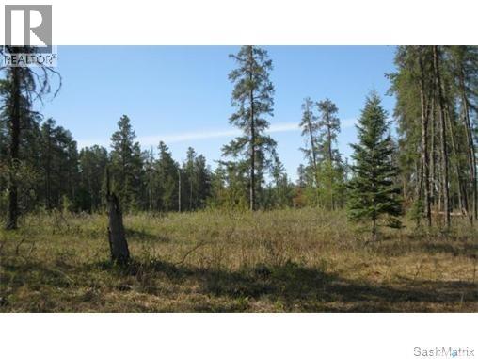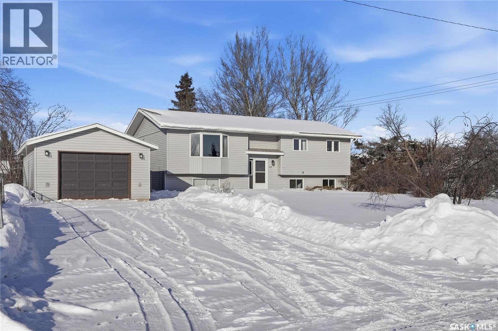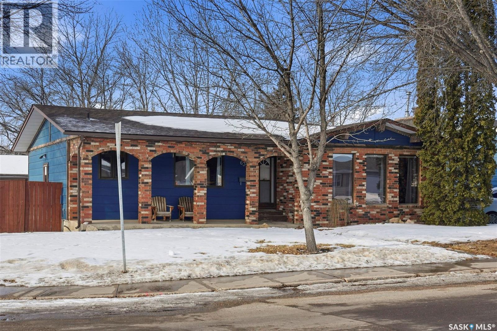Starling Highway 11 East
Dundurn Rm No. 314, Saskatchewan
Just 21 km South of Saskatoon on #11 divided highway. 2 parcels including 53.8 acres on west side with restricted access and 82.5 ares with road allowance access off North Grid. West property has some bush. The larger parcel on the East is open and full usable. Good exposure to hight traffic highway. GST payable at Buyer's expense. (id:51699)
Starling Highway 11 West
Dundurn Rm No. 314, Saskatchewan
Just 21 km South of Saskatoon on #11 divided highway. 2 parcels including 53.8 acres on west side with restricted access and 82.5 ares with road allowance access off North Grid. West property has some bush. The larger parcel on the East is open and full usable. Good exposure to hight traffic highway. GST payable at Buyer's expense. (id:51699)
107 610 Perehudoff Crescent
Saskatoon, Saskatchewan
Welcome to show this well-maintained townhouse in Erindale Community! The owner did lots of upgrades for the home. Changing most parts of flooring, upgraded most of appliances (fridge, stove, dishwasher, dryer, shower faucets, sink faucets, microwave, adding freezer). The great location townhouse featured with nice sized living room, open functional kitchen and large nook area. Two good size bedrooms with a 4-PC bathroom in the main floor. The fully finished basement comes with a family room, an additional bedroom, and a 3-pc bath/laundry room. More features: Central air conditioning, French door to deck, single attached garage 12' x 27'. This home is close to the University, all area amenities, public transportation and the public library. Call to schedule a showing! (id:51699)
1855 Halifax Street
Regina, Saskatchewan
Really cheap lot in Regina , build an investment property ( up and down suite), wont last long in this current market as lots are hard to find . (id:51699)
18 719 10th Street E
Saskatoon, Saskatchewan
Corner unit in Nutana — walk to Broadway and the river! Welcome to 18-719 10th Street East. This well-maintained two-bedroom condo offers the perfect blend of location, comfort, and charm in one of Saskatoon’s most desirable neighbourhoods. Inside, the functional kitchen provides plenty of counter space and opens to a spacious dining area, which flows naturally into a bright, welcoming living room. Patio doors lead to your private balcony — an ideal spot to enjoy fresh air and evening sun. Both bedrooms are generously sized and feature comfortable carpet, with linoleum in the kitchen and other high-traffic areas for added practicality. The 4-piece bathroom is conveniently located near both bedrooms. You’ll also appreciate the large in-suite storage room, air conditioning, an exclusive parking stall, and very reasonable condo fees. Laundry facilities are available within the building for added convenience. As a corner unit, you’ll enjoy extra natural light and added privacy. The exterior of this charming building has also been fully updated, offering even more value and peace of mind. Don’t miss your chance to own in one of Saskatoon’s most walkable and vibrant neighbourhoods — call your REALTOR® today to book a private showing! (id:51699)
133 2nd Street E
Lafleche, Saskatchewan
HURRY TO VIEW!! This one and half storey home in the beautiful Town of Lafleche should be viewed if you are looking for a new property. With hardwood floors throughout the main and second floor with nice walkin closets in the bedrooms, a upgraded 100 amp panel box, shingles done not long ago and a 50x115 empty lot to the east of the home with raw water hooked up, this home is desirable. Town of Lafleche is in in the southern part of the province close to Thomson Lake, it has much to offer such as a Health Center, pharmacy, Coop grocery store, Credit Union, K-12 school, churches, a curling rink, skating rink, gas station and much more. Book your private viewing today. (id:51699)
3540 Albert Street
Regina, Saskatchewan
This beautifully maintained 1,690 sq ft Lakeview mid-century modern bungalow sits on a 6,759 sq ft corner lot facing Thornton Avenue. It features an incredible 1,600 sq ft addition completed in 2019, including the garage, work space, mudroom, ½ bath and laundry. Built on grade beam with piles, the addition is spray foam insulated with in-floor heat throughout for exceptional comfort and efficiency. The showstopping oversized double “Garage-Mahal” offers 8’ x 12’ doors, built-in speakers, air compressor lines, HRV system, A/C, plumbed drains, water lines for washing vehicles, and a stunning wood ceiling. Durable FRP wall panels make it easy to maintain. A separate workspace includes sink, cabinetry and counter space, plus extensive built-in storage. The addition also features a mudroom with main floor laundry and 2-piece bath connecting the home and garage. Inside, you’ll find timeless character with a bright living room showcasing floor-to-ceiling windows, a Tyndall stone wood-burning fireplace, and original teak hardwood flooring. The kitchen offers walnut cabinetry, granite countertops, tile backsplash, centre island, stainless steel appliances, wood ceiling detail, and dining area. Three bedrooms are located on the main floor, including the primary suite, along with an updated 4-piece bathroom. The finished basement includes a large rec room, office, gym area, 4th bedroom with egress window, 3-piece bathroom, and storage room with second laundry hookups. Upgrades include PVC windows, high-efficiency furnace, RO system, shingles (2019), fresh paint, 200 amp service in the garage plus 100 amp in the house, added exterior insulation, and a new sewer line with backflow valve. Outside features landscaped front yard with underground sprinklers and garden boxes with drip irrigation, new concrete sidewalks and driveway, fenced side yard, and a covered patio off the addition ready for a hot tub with stamped concrete pad, gas BBQ hookup and outdoor speakers. As per the Seller’s direction, all offers will be presented on 03/02/2026 3:00PM. (id:51699)
58 Joyce Crescent
Regina, Saskatchewan
Welcome to 58 Joyce Crescent — a beautifully renovated 1,040 sq ft bungalow nestled in the heart of Glencairn Village. This move-in ready home offers 3 bedrooms and 2 bathrooms, highlighted by a fully remodeled primary bedroom complete with a stunning renovated ensuite that adds both comfort and a touch of luxury. The newly renovated kitchen offers a fresh, modern feel and effortlessly flows into the dining area, creating a functional layout perfect for everyday living and entertaining. The home has seen extensive updates throughout, blending style with practicality. The spacious basement is fully developed with a large rec room, bedroom, and 3-piece bathroom, while the refreshed backyard creates the perfect space to relax or entertain. Hurry, this won’t last long! Upgrades/Features: Windows and kitchen (2022), high-efficiency furnace (2023), backyard landscaping (2023), shingles (2023), bedroom and bathroom renovation (2024), dishwasher (2026), furnace and duct cleaning (2025), sewer lines professionally cleaned (2025), smart thermostat, smart keypad, and Google Home doorbell. As per the Seller’s direction, all offers will be presented on 03/01/2026 6:00PM. (id:51699)
608 Brighton Gate
Saskatoon, Saskatchewan
Step into elevated everyday living at 608 Brighton Gate, a stunning two-storey semi-detached home in the vibrant and highly sought-after Brighton neighbourhood of Saskatoon. Offering 3 bedrooms, 3 bathrooms, and 1,363 sq. ft. of beautifully maintained living space, this home blends modern design with exceptional functionality. The main floor showcases a stylish kitchen featuring quartz countertops, custom cabinetry, stainless steel appliances, and a spacious island,perfect for cooking, gathering, and entertaining. The open-concept layout flows effortlessly into the bright dining and living areas, creating a warm and welcoming atmosphere. Upstairs, retreat to a spacious primary suite complete with a walk-in closet and spa-inspired ensuite. Two additional bedrooms, a well-appointed 3-piece bathroom, and convenient second-floor laundry complete the upper level. Enjoy unbeatable convenience with public transit within walking distance and a school bus stop just steps from the corner. You’re also only a short stroll from Brighton Marketplace, Landmark Cinemas, and Motion Fitness—bringing shopping, dining, and entertainment right to your doorstep. The home also offers a legal basement suite option with potential eligibility for government construction grants an excellent opportunity for additional income. Step outside to a fully landscaped backyard featuring a generous deck, brick patio, lush lawn with underground sprinklers, and an insulated, drywalled double detached garage. Move-in ready and impeccably cared for, book your private showing today and experience all that this Brighton gem has to offer. (id:51699)
111 Stromberg Crescent
Saskatoon, Saskatchewan
111 Stromberg Crescent – Kensington, Saskatoon Opportunity is knocking. Price is based on Buyer's approval of SSI Rebate Program assigned back to the Seller. Fully Developed with One Bedroom Legal Basement Suite, 1500 sq. ft. 2-storey with a double attached 22x22 insulated heated garage (9 ft high 16 wide garage door in Saskatoon’s thriving Kensington community. The main floor is bright, open, and perfect for both family life and entertaining. The kitchen connects to a walk-through pantry and mudroom — which basically means you’ll never have to juggle groceries through the front door again. Upstairs bonus room, three bedrooms, and to 4pc bathrooms, including a spacious primary suite where you can finally escape from the chaos of everyday life (or at least try). Other perks? A finished concrete driveway, modern curb appeal, and a separate entry into a fully developed 1BDR suite. Great mortgage helper, Tucked into one of Saskatoon’s fastest-growing neighborhood's, you’ll be close to schools, parks, and amenities.Nice layout, Great location. Fully Vinyl Fenced back yard. To View come by OPEN HOUSE SUN 1-3pm (id:51699)
271 Dziadyk Manor
Saskatoon, Saskatchewan
Welcome to this stunning 2024 modified bi-level in Rosewood, offering the perfect blend of luxury living and exceptional income potential. With 7 bedrooms, 5 bathrooms, and 3 kitchens, this home is ideally suited for investors, multi-generational families, or homeowners seeking mortgage support through rental income. The main residence features a bright, open-concept layout with modern finishes, spacious living and dining areas, and a beautifully designed kitchen ideal for everyday living and entertaining. The upper-level primary bedroom offers privacy and comfort, complete with its own ensuite. The fully finished walkout basement maximizes revenue potential with a legal permitted suite plus an additional non-conforming suite, each offering separate living areas and kitchens. The separate entry ensures privacy and flexibility for occupants. Additional highlights include composite siding with stone exterior, central air conditioning, air exchanger, and a fully insulated and heated 24 x 24 attached garage. The concrete driveway provides ample parking for residents and tenants. Located in the highly desirable Rosewood neighbourhood, close to parks, schools, and amenities, this property presents a rare opportunity to own a brand new, turn-key home with outstanding income potential. Live comfortably while generating income, or expand your investment portfolio with this exceptional property. (id:51699)
317 Crawford Avenue E
Melfort, Saskatchewan
Why build when you can move in and enjoy! This rare property is located a block to Brunswick Elementary School & a few blocks to the MUCC High School. This corner lot property beams of pride of ownership inside and out. Bungalow style home was built 1999 with an attached double garage (heated and direct entry), that is 23' x 24'. The home is 1359 sq.ft. with a fully finished basement. This classic layout offers a custom oak kitchen, with an island and ample cabinet storage. The kitchen has quartz countertops and includes fridge, stove(gas), dishwasher, microwave all replaced in 2021. The dining area has garden doors to a covered deck with easy access to a private backyard and hot tub to enjoy! There are three bedrooms on the main floor. The primary bedrooms is spacious with a walk in closet and three piece ensuite. There are three bathrooms throughout. The basement was finished approximately 2018 that includes tonnes of rec room space to enjoy, three piece bath, den and large workshop room. The basement den and workshop could easily be transitioned to finish as bedrooms. This home features main floor laundry with cabinet storage and access to garage. Other notable inclusions with this property are hot tub, fountain (backyard), workout equipment in basement (elliptical/treadmill/multi use) and hoist in garage (400lb capacity). Shingles have been replaced in 2019 (30 yr shingles), flooring throughout kitchen, dining, bedrooms & bathrooms have been replaced through the recent years as well. Home features rubber paved (to street) driveway, low maintenance backyard & rv parking at the rear of property. DELAY PRESENTATION OF OFFERS: ALL OFFERS TO BE RECEIVED BY TUESDAY MARCH 3/26 by 1pm. Exterior photos were take fall of 2025. As per the Seller’s direction, all offers will be presented on 03/03/2026 1:00PM. (id:51699)
106 254 Pinehouse Place
Saskatoon, Saskatchewan
Welcome to this well-maintained 2-bedroom, 1-bathroom condo in the desirable neighbourhood of Lawson Heights. Perfect for first-time buyers, downsizers, or investors, this inviting unit offers comfort, convenience, and excellent value. Step inside to a bright and functional layout featuring a spacious living area ideal for relaxing or entertaining. The kitchen offers ample cabinetry and workspace, flowing seamlessly into the dining area. Both bedrooms are generously sized with great closet space, while the full 4-piece bathroom is clean and well-appointed. Enjoy the added convenience of in-suite laundry and one dedicated parking stall. Located close to schools, parks, shopping, and public transit, this condo combines everyday ease with a fantastic location. A wonderful opportunity to own in a sought-after community—don’t miss out! (id:51699)
3165 Milton Street
Saskatoon, Saskatchewan
Backing directly onto Park! Just steps from Confederation Mall, Superstore, Canadian Tire, Cosmo Civic Centre, public library, childcare, and both Bishop Klein and Vincent Massey schools. Enjoy true walkable convenience with shopping, recreation, and education all close to home. This well-maintained 4-bedroom, 2-bathroom 4-level split sits on a spacious 7,177 sq. ft. lot with no rear neighbours and direct access to green space and walking paths. Offering 1,018 sq. ft. above grade plus a fully finished basement, the layout provides functional and flexible living space for families of all sizes. Key updates include a high-efficiency furnace (2016) and shingles replaced approximately 7 years ago. Outside features a 2-car detached garage, lane access, and a large driveway with ample parking front and back. A rare opportunity to own a park-backing home in one of Saskatoon’s most convenient west-side neighbourhoods. (id:51699)
9 Waz Rd - Clavet 12 Acres
Blucher Rm No. 343, Saskatchewan
Welcome to 9 Waz Road. This gem of an acreage is one you will not want to miss. Totally renovated mobile home located on 12 acres of owned land. Just 10mins outside of Saskatoon. Affordable out of town living with tons of future possibilities and options. Walk in and instantly love the modern country vibe. You are first greeted with a large mudroom with ample space for organization and storage. Continue through and you will love the open concept main area. Bright, clean and very functional kitchen with oversized island, stainless appliances, custom backsplash and quartz countertops. Cozy up with wood burning fireplace finishing off the front living room nicely. You will appreciate the extra width in this home as there were two additions added. Spacious primary bedroom with full ensuite. Three additional bedrooms and another full bath. Large laundry area and luxury vinyl plank throughout. Over 1400 sq. ft on one level. Many big ticket renovations done in 2022 include windows, doors, vinyl siding, shingles, soffit, fascia, furnace, on-demand hot water, electrical, plumbing, flooring, kitchen – virtually everything. Heated crawl space with metal skirting (dug in deeper) and spray foam insulation. Brand new septic also done in 2022 ($32K value). new central air conditioning and generator (2024). Amazing opportunity to get into acreage living now and enjoy your very own space. Conveniently located just outside Clavet with an easy short drive on gravel. CSA approved and reasonable home insurance ($4,000/ year). (id:51699)
10562 Wascana Estates
Regina, Saskatchewan
Welcome home to this beautifully maintained 1,739 sq. ft. two-storey split in the highly sought-after neighbourhood of Wascana View. Ideally located and thoughtfully designed, this home offers spacious living areas and a stunning backyard retreat. Step inside to a grand living room highlighted by soaring two-storey vaulted ceilings, large windows overlooking the yard, and a cozy gas fireplace creating a bright, inviting space perfect for both relaxing and entertaining. The kitchen features warm maple cabinetry, an island, ample counter space, and updated appliances. It flows seamlessly into the dining area, where a charming bay window and direct access to the backyard make everyday meals and gatherings effortless. The half bath and laundry complete the main floor. Upstairs, you’ll find three generously sized bedrooms and two full bathrooms. The spacious primary suite features a walk-in closet and a private en-suite with a separate shower and jetted tub. The lower level adds valuable living space with a large family room, the fourth bedroom, abundant storage, and a room already roughed in for a future full bathroom, providing flexibility for growing families or guests. Outside, the beautifully landscaped backyard is truly a standout feature. Mature trees, shrubs, flowers, a garden area, a fire pit, and a deck combine to create a private outdoor oasis perfect for relaxing or entertaining. Completing the home is an oversized 24x24 double attached garage, fully insulated for year-round comfort. Lovingly cared for over the years, including a new roof installed in 2018. This is a wonderful home, ready for its next proud owners! As per the Seller’s direction, all offers will be presented on 03/01/2026 4:00PM. (id:51699)
5 210 4th Street
Hague, Saskatchewan
A rare and desirable opportunity, 210 4th Street offers exceptional convenience, independence, and accessibility in a quiet Hague location. Built on a solid concrete slab, this thoughtfully designed home features in-floor heating throughout both the house and attached garage, ensuring year-round comfort. Accessibility is seamless, with zero steps, a wheelchair ramp inside the garage, and direct access to your private backyard patio. Constructed in 2002, the contemporary open-concept floor plan provides a spacious and welcoming environment, perfect for both everyday living and entertaining. The custom kitchen is well-appointed with custom oak cabinetry and a built-in dishwasher. Both bedrooms feature large west-facing windows that fill the rooms with natural light, along with excellent storage options. Step outside to enjoy the fully fenced, west-facing backyard—your own private green space complete with a storage shed and patio area. Low monthly condo fees simplify your lifestyle by covering snow removal, lawn care, exterior maintenance, and common insurance. This is a unique, low-maintenance property rarely available in the welcoming community of Hague. Call today to arrange your private viewing. (id:51699)
320 1524 Rayner Avenue
Saskatoon, Saskatchewan
Experience the ease of brand-new living in this stylish 2-bedroom, 2-bathroom mobile home, built in 2025. The open-concept layout flows seamlessly from the modern kitchen to the bright, inviting living space, creating a perfect setting for everyday comfort and entertaining. Step outside to a spacious deck, ideal for relaxing or hosting friends, and enjoy the privacy of a fully fenced yard. With contemporary finishes, efficient design, and a pristine, never-lived-in feel, this home is ready for you to make it your own. (id:51699)
189 Broad Street N
Regina, Saskatchewan
Welcome to this charming one-and-a-half-storey home set on a double-sized corner lot with access from both Broad Street & 6th Avenue North. This 1945 classic blends character, light & versatility—offering a layout that can adapt to many lifestyles. The exterior has been base-coated & ready to personalize. Inside you are greeted by a spacious front entry that opens into the bright living room & lovely sightline toward the kitchen. Natural light pours into this home from every direction thanks to updated windows throughout (excluding the kitchen). The living room features a picture window & flows seamlessly to the L-shaped dining area, where garden doors lead outside. Hardwood under carpet. The U-shaped kitchen provides excellent cabinet & counter space, along with a garden window overlooking the backyard—perfect for plants or simply enjoying the view. A cozy nook off the kitchen serves perfectly as a small eating area or workspace. Upstairs, a generous landing window brightens the staircase. The crisp renovated main bathroom includes a glass tub door & convenient access to a walk-in cedar closet with built-in shelving and storage space. The two upstairs bedrooms are both very good sizes, each featuring two windows, built-in desks tucked into the dormer spaces, ample closet storage & access to additional attic storage—classic character. A French door leads to the back entry and the enclosed back porch with drywalled walls and electrical plug.. The basement stairs are wide and comfortable leading to bright open space ready for your personal touch. There is a functional 3-piece bath & laundry area. The yard is expansive with a deck, walking path, decorative dividers with glass inserts, mature trees, fire-pit area, single garage & plenty of parking. Sidewalk on 6th Ave N was made accessible to back yard. Located close to public transit, schools, shopping, and everyday amenities, this is a home that welcomes you —and invites you to make it your own. As per the Seller’s direction, all offers will be presented on 03/03/2026 12:01AM. (id:51699)
702 Grove Avenue
Saskatchewan Beach, Saskatchewan
Natural beauty and privacy on this nicely treed spacious corner lot with beautiful views of Last Mountain Lake from inside the cottage and from both front and back decks. . There are no cottages to the south of this well built and maintained cottage, originally a farm home near Silton. This cottage has been owned, maintained, and enjoyed by the same family for 50yrs.The home is built on a crawl space with grade beam and teleports. The front door opens ro a natural light bathed large sunroom with so many possibilities for you and your family. Moving from the sunroom through the door to the main floor of the cottage you step into the dining room which is open to the lake facing sitting room and the kitchen to the right. A spacious living room is to your left. Lots of room to host family and friends. A spacious new bathroom with a sliding barn door entrance just off the dining room. The sitting room has glass sliding doors that lead to a great deck overlooking the backyard, public land, and the expanse of Last Mountain Lake. Both decks provide a perfect place for enjoying your morning coffee, or hosting a visit from family and friends.This sitting room could easily become a main floor bedroom. The 2nd floor of the cottage is divided into two bedroom areas. The smaller south bedroom has ae beautiful view of the lake. This bedroom has two single beds. The main 2nd floor room is open , and provides space for two double or queen sized beds. Perfect family loft with lots of potential for new development.Most windows are PVC. Seller says that they installed a new 1200 gallon cement cistern and that there is a 1000 gallon septic tank. The size of these units can be confirmed by their local water and septic provider Acquarius. Book Showings through SupraOne 10am -8:00 pm Dailey. Leave offers open for 48 hrs at Seller’s request. There is RV parking with electric hook up. (id:51699)
Rec Lot 12/3
Hudson Bay Rm No. 394, Saskatchewan
Welcome to Lot 12 Blk 3 in the Hudson Bay Regional Park, where you are only minutes from summer and winter trails. This deveopment is accessible year round. Power and telephone to front of each lot. These are OWNED lots with no building timelines. Call or text for further information and or to setup up a tour. (id:51699)
Rec Lot 10/3
Hudson Bay Rm No. 394, Saskatchewan
Vacant lot. This recreational lot is an OWNED lot with no building timelines. 1.21 acres in size. Power to the front of each lot. Call or text to setup appointment or for further information. (id:51699)
413-415 1st Street
Dalmeny, Saskatchewan
Space with excellent location! Welcome to 413-415 1st Street located in the growing, family-friendly town of Dalmeny, which is 12 minutes Northwest of Saskatoon. This beautiful 1174 sq.ft Bi-level style home with an oversized single detached garage is situated on a double corner lot with walking distance to the Dalmeny High school. There have been many updates including; New flooring, New paint, an updated kitchen, updated bathrooms, New furnace, New water heater, New central air conditioning installed and all newer appliances. The main floor is bright, open and spacious, the living room is front facing and the kitchen has plenty of cupboards with all new appliances installed. There is an updated 4-piece bathroom, 3 good sized bedrooms with the primary bedroom featuring a 2-piece ensuite bathroom that has the option to add a shower. The main floor also has a large dining area that walks out on to a deck overlooking plenty of green space – perfect for backyard entertaining. The lower level is finished with a spacious family room, bonus area, a 3-piece bathroom, 2 additional bedrooms and the laundry/utility room. The seller will be paying out the rental contracts for the new furnace, water heater and central air conditioning that were installed. This perfect family home comes complete with all appliances, central a/c, washer, dryer and all of the window coverings. (The tax total is for both lots combined), With all of this space and excellent location, Don’t wait! Call to view! (id:51699)
639 Wardlow Road
Saskatoon, Saskatchewan
Located in Meadowgreen, Saskatoon, this 1,316 sq. ft. family home sits on a large corner lot and offers a functional layout with plenty of space throughout. The main floor features a sunken living room with vaulted ceilings, large windows for natural light, and a fireplace. There are three bedrooms on this level along with a four-piece bathroom. The kitchen offers good workspace, and the main floor also includes a separate laundry room and coat/storage area. There is ample storage throughout the home with multiple closets and well-planned spaces. The basement is spacious and includes a built-in bar area, additional built-in shelving, two bedrooms, and a large utility/storage room. A covered patio-style front porch provides a nice sitting area overlooking the lawn. The backyard offers additional space with fruit trees, lawn area, and an insulated two car detached garage. Situated in an established Saskatoon neighbourhood, this property offers solid space and layout with room to make it your own. (id:51699)

