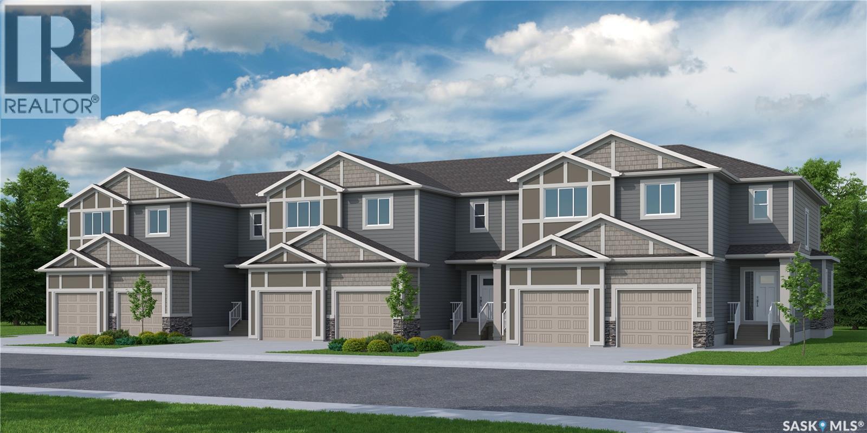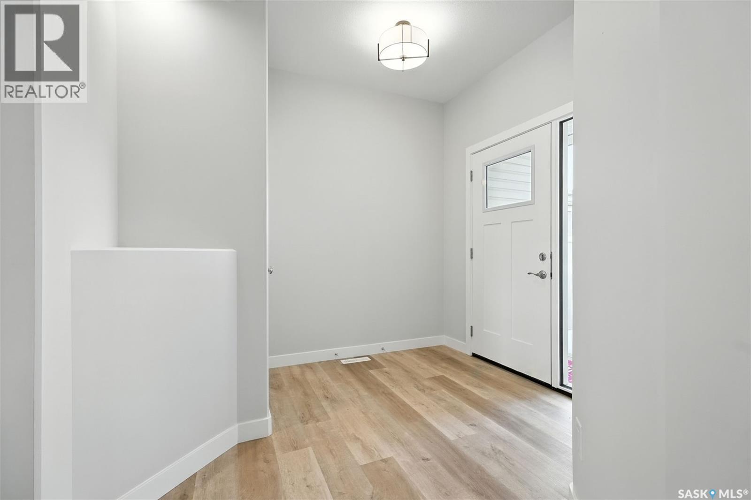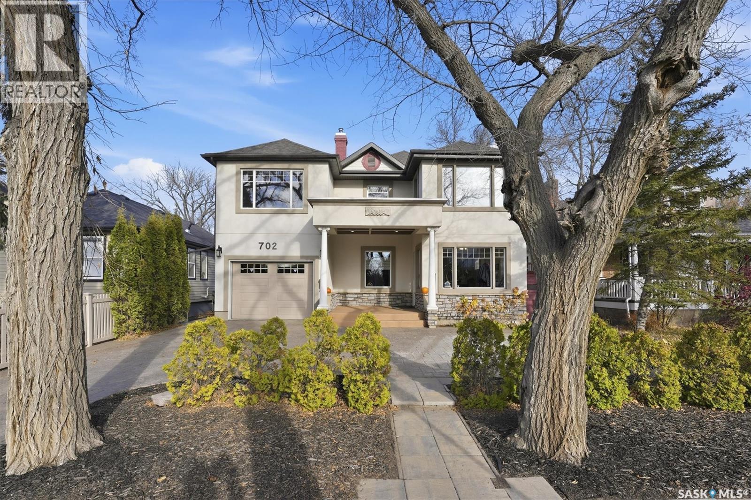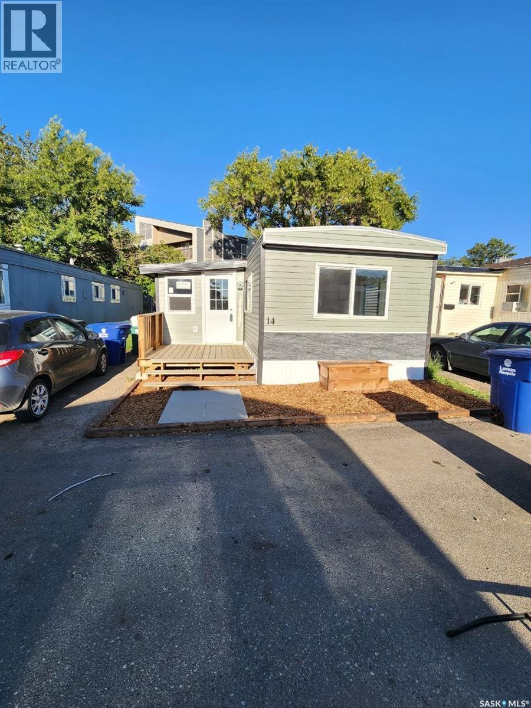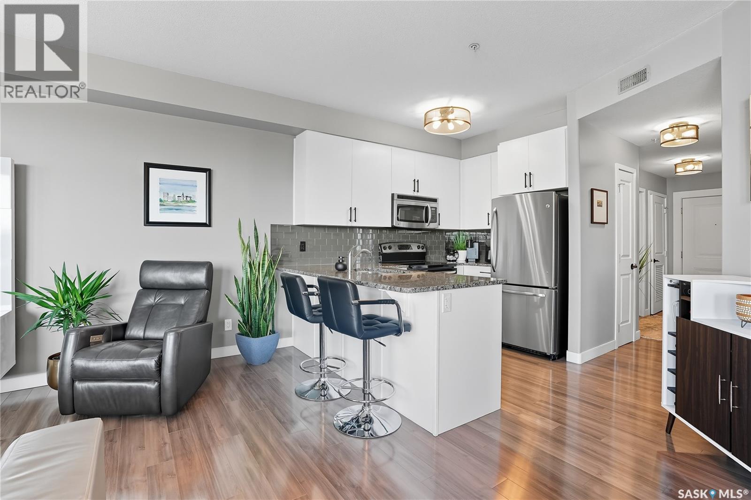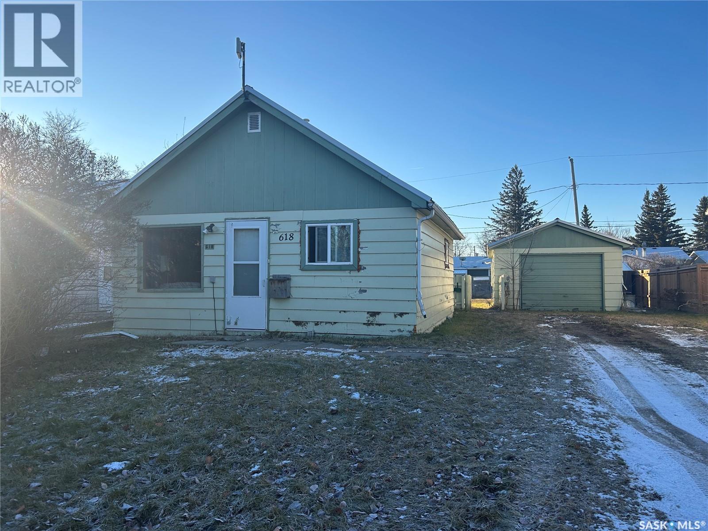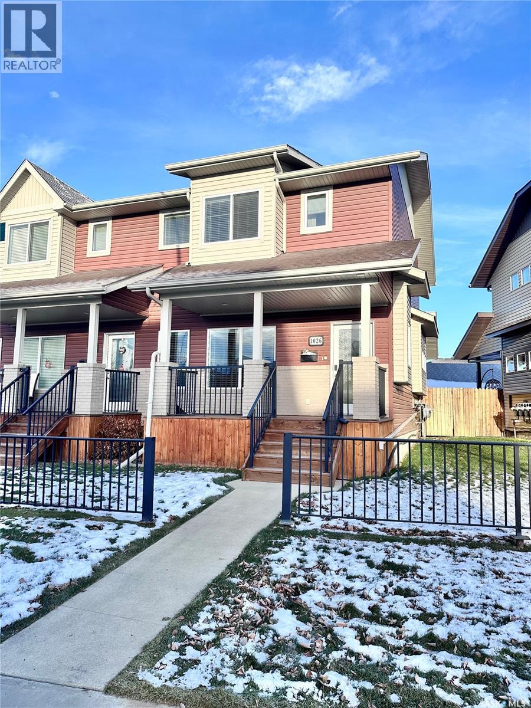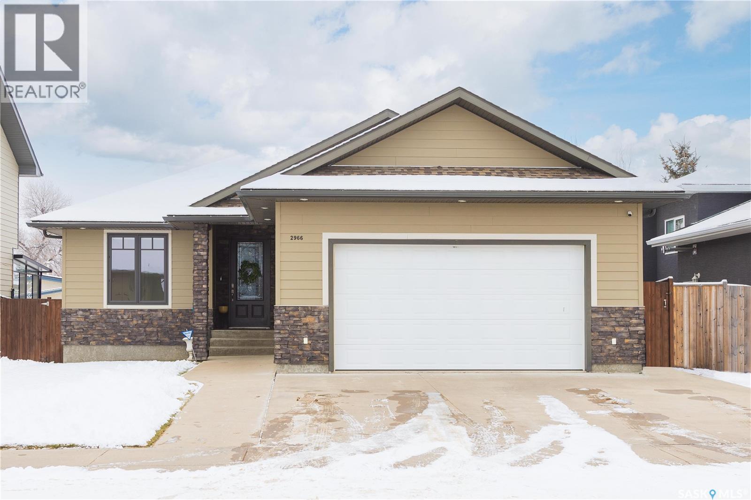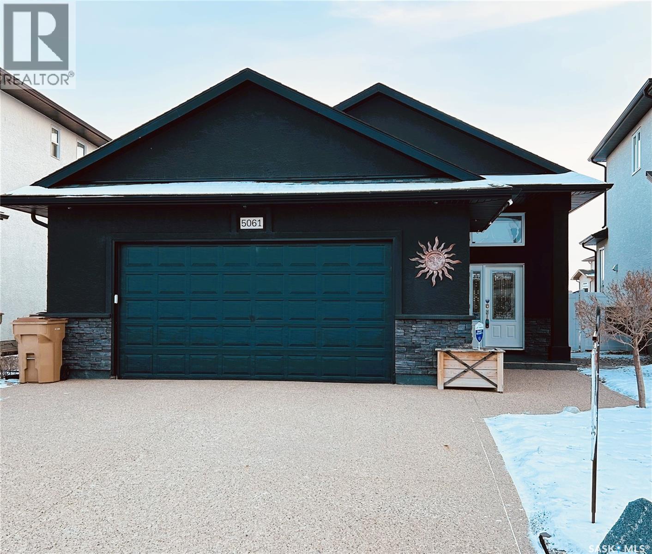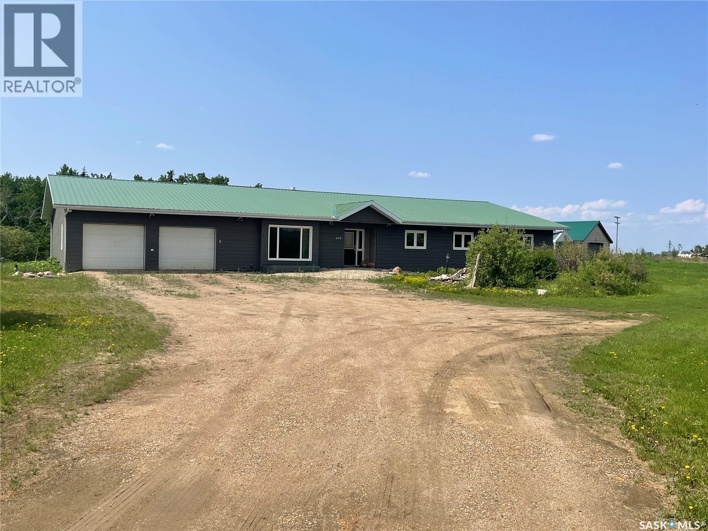514 Myles Heidt Manor
Saskatoon, Saskatchewan
Certified 2025 Builder of the Year – Ehrenburg Homes! New Townhomes in Aspen Ridge –NO CONDO FEES! Quality. Style. Value. Discover the dream home for your clients in this exciting new Aspen Ridge townhome project by Ehrenburg Homes. Proven floorplan. A well designed thoughtful layout with high-end finishes throughout. Main Floor Highlights: • Durable Hydro Plank wide flooring throughout • Open concept layout for a fresh, modern vibe • Superior custom cabinetry with quartz countertops • Sit-up island and spacious dining area • High-quality closet shelving in every room Upper Level Features: • 3 comfortable bedrooms • BONUS ROOM – perfect second livingroom • 4-piece main bathroom • Convenient upper-level laundry • Spacious primary bedroom with walk-in closet and stunning 4-piece ensuite featuring dual sinks Additional Features: • Triple-pane windows, high-efficiency furnace, heat recovery ventilation system • Central vac rough-in • Attached garage with concrete driveway & sidewalks • Landscaped front yard + back patio included • Basement is framed, insulated, and ready for development • Saskatchewan New Home Warranty enrolled • PST & GST included in price (rebate to builder) • Finishing colors may vary by unit Don’t miss your chance to own one of these beautifully crafted homes in one of Saskatoon’s most sought-after communities. Ehrenburg Homes is the 2025 Builder of the Year! View today to see why! GST and PST is included with rebates if any are assigned to the Seller. Partially finished basement means exterior walls framed insulated and vapour barrier installed. Landscaping and sprinklers in front yard only. (id:51699)
516 Myles Heidt Manor
Saskatoon, Saskatchewan
Certified 2025 Builder of the Year – Ehrenburg Homes! New Townhomes in Aspen Ridge –NO CONDO FEES! Quality. Style. Value. Discover the dream home for your clients in this exciting new Aspen Ridge townhome project by Ehrenburg Homes. Proven floorplan. A well designed thoughtful layout with high-end finishes throughout. Main Floor Highlights: • Durable Hydro Plank wide flooring throughout • Open concept layout for a fresh, modern vibe • Superior custom cabinetry with quartz countertops • Sit-up island and spacious dining area • High-quality closet shelving in every room Upper Level Features: • 3 comfortable bedrooms • BONUS ROOM – perfect second livingroom • 4-piece main bathroom • Convenient upper-level laundry • Spacious primary bedroom with walk-in closet and stunning 4-piece ensuite featuring dual sinks Additional Features: • Triple-pane windows, high-efficiency furnace, heat recovery ventilation system • Central vac rough-in • Attached garage with concrete driveway & sidewalks • Landscaped front yard + back patio included • Basement is framed, insulated, and ready for development • Saskatchewan New Home Warranty enrolled • PST & GST included in price (rebate to builder) • Finishing colors may vary by unit Don’t miss your chance to own one of these beautifully crafted homes in one of Saskatoon’s most sought-after communities. Ehrenburg Homes is the 2025 Builder of the Year! View today to see why! GST and PST is included with rebates if any are assigned to the Seller. Partially finished basement means exterior walls framed insulated and vapour barrier installed. Landscaping and sprinklers in front yard only. (id:51699)
702 Queen Street
Saskatoon, Saskatchewan
Don’t miss this INCREDIBLE character home in one of Saskatoon’s most desirable neighbourhoods! A stately family home with a modern income generating suite / AIRBNB!! This property exudes pride of ownership with charm and professional updates throughout. Enter into the main floor to find a welcoming sunroom and lrg foyer, living room with wood burning fireplace, and a formal dining with a bay window. At the heart of the home is a chef’s DREAM KITCHEN- spacious and beautifully appointed with quartz countertops, stainless appliances, and a sit-up eating area that opens onto a sitting room, overlooking a large deck and private yard. A 2-pc bath completes the main. Upstairs, you’ll find 3 bedrooms: a primary suite with an ensuite and a charming private deck of the master. Two additional lrg bedrooms and a newly renovated 3-piece bathroom complete 2nd flr. Large windows flood every room with natural light, highlighting the significant character. Extensive renovations and upgrades have been meticulously completed recently, blending heritage with modern class. The unique dev basement offers a modern 1 bed suite / AIRBNB income generator with a sep entrance, 4-pc bath, 2 x laundry, kitchen, and a family room w/ gas fireplace — ideal for additional cash flow. The oversized, heated att garage includes a large attic storage area above. The front yard is low maintenance with a stamped concrete driveway providing parking 3 vehicles. The private backyard will impress w/manicured grounds: a two-tiered deck, garden boxes, artificial turf, curbing, and climbing vines. In total, there are three decks, including a covered front deck and the private balcony of the master. Upgrades include: furnace, hot water heater, shingles, garage, decks, kitchen, two bathrooms, basement development, many new windows, updated exterior, and driveway — the list goes on! This gem is ideally situated within walking distance to the river, downtown, U of S, and all hospitals, the location is unbeatable! (id:51699)
4433 Padwick Road
Regina, Saskatchewan
Backs onto a park with a walking path! This Crawford-built, custom two-storey home—including the house, garage, and deck—is constructed on piles and comes with an ENERGY STAR certificate. Located in the highly desirable Harbour Landing neighbourhood, this home features 4 bedrooms and 3 bathrooms, beginning with a spacious front entry and an open-concept main floor with hardwood flooring throughout the living room. The kitchen offers granite countertops, a tile backsplash, a full pantry, and a large island. The living room includes a beautiful stone gas fireplace and large windows that bring in plenty of natural light. The dining area opens onto a composite deck overlooking a landscaped yard with perennial flower beds and multiple Goji berry plants. A 2-piece bathroom combined with a laundry/mudroom completes the main floor. The upper level includes four generous bedrooms and two full bathrooms. The primary bedroom features a walk-in closet and a 4-piece ensuite with a corner jetted tub and separate shower. The basement is insulated and open for future development. The double attached garage is fully insulated and drywalled, with an aggregate driveway. This is an ENERGY STAR–qualified home. Floor plan, inspection report, and the ENERGY STAR certification are attached in the supplements. (id:51699)
409 333 Nelson Road
Saskatoon, Saskatchewan
Prime location – 2-bedroom, 2-bath condo with underground parking. Welcome to Platinum Heights, one of the most sought-after condo communities in University Heights. Perfect for investors seeking strong cash flow, first-time buyers, or those looking to downsize! This quiet top-floor unit combines comfort and convenience, featuring 9-ft ceilings, in-floor heating for year-round comfort. The open-concept layout includes 2 spacious bedrooms, 2 full bathrooms, a modern kitchen with granite countertops and ample cabinetry, and a cozy living room with a gas fireplace. Heated underground parking with storage, along with generous visitor parking at the front of the building. Unbeatable location: steps from University Heights shopping district, including banks, restaurants, coffee shops, grocery stores, and the public library. Within walking distance to two high schools—without the congestion at their front doors—and public transit outside provides direct access to the University of Saskatchewan. Close to Willowgrove community garden, scenic parks and walking trails. Residents enjoy excellent amenities, including a fitness room, recreation lounge, and convenient car wash bay. Schedule your showing with your favorite realtor today! (id:51699)
14 321 Dunlop Street
Saskatoon, Saskatchewan
Amazing opportunity to get into affordable home ownership! Stop renting when you can own! This 1-bedroom, 1-bathroom mobile home comes equipped with a spacious kitchen and living area with ample natural light. Enjoy your private yard in the summer. This mobile home park is pet friendly. Monthly lot lease fee of $1031.00 includes taxes, water, garbage services, common area yard care/snow removal, recycling fees, and more! Message your favorite REALTOR® for more information. (id:51699)
201 158 Pawlychenko Lane
Saskatoon, Saskatchewan
Don't miss out on this beautifully appointed condo located in the desirable east end of Saskatoon. This 2 bedroom, 2 bathroom corner unit features an open concept layout with beautiful modern finishes and plenty of natural light. As you step into the unit, you are greeted by a spacious foyer with a large coat closet and convenient in-suite laundry. The open-concept living and dining area is perfect for entertaining guests, with views overlooking the green space across the road and patio doors leading out to a private corner balcony (storage room on the balcony). The modern kitchen boasts a timeless appearance with stainless steel appliances, sleek but classy cabinetry, and a nicely sized island for casual dining. The primary bedroom features a walk-in closet and a 3-piece ensuite bathroom with a walk-in shower. The second bedroom is also a good size and is serviced by a 4-piece bathroom. Additional features of this unit include air conditioning, underground parking, and a bonus above-ground stall as well. Located just steps away from shopping, restaurants, and public transportation, this stunning condo offers a convenient, low-maintenance lifestyle for those looking to downsize or enter the property market. Don't miss out on this fantastic opportunity to own a beautiful condo in a sought-after location. (id:51699)
618 98th Avenue
Tisdale, Saskatchewan
Welcome to 618 98th Ave, Tisdale. A great opportunity for first-time home buyers, downsizers, or investors looking for an excellent rental property. This cozy and well-kept home features two comfortable bedrooms, offering practical living space with plenty of potential. Outside, you’ll find a detached single-car garage, perfect for secure parking or additional storage. The property sits in a convenient location within Tisdale, providing easy access to nearby amenities, schools, and local services. Whether you’re entering the market or expanding your rental portfolio, this affordable home is ready to meet your needs. (id:51699)
1026 Willowgrove Crescent
Saskatoon, Saskatchewan
Welcome to 1026 Willowgrove Crescent. This 1,337 sq. ft. end-unit two-storey townhouse is located in the desirable community of Willowgrove and offers a functional layout with modern finishes throughout. The main floor features a bright living room, dining area, and an open kitchen with granite countertops, an island with an eat-up bar, stainless steel appliances, and a large pantry. A two-piece bathroom completes the main level. The second floor includes two spacious bedrooms, each with its own four-piece ensuite and ample closet space!!! New carpet has been installed throughout the upper level. The fully developed basement provides a family room, third bedroom, and a three-piece bathroom, offering excellent space for guests, extended family, or a home office. Outside, the property includes a deck with a natural gas BBQ hook-up, a fully fenced yard, huge double detached garage across the alley, and an additional private parking stall. With three bedrooms each featuring their own bathroom, this home is well-suited for families, professionals, or investors, including those looking for a great option for university students. Close to schools, parks, and amenities. Ready for immediate possession and easy to show. (id:51699)
2966 Lakeview Drive
Prince Albert, Saskatchewan
Discover a beautifully crafted South Hill bungalow offering 1,462 sq. ft. of refined living, built in 2013 with impressive attention to detail. Soaring 9-ft ceilings on both levels pair beautifully with rich maple hardwood flooring, while built-in cabinetry throughout the home adds both elegance and everyday functionality—including a thoughtfully designed laundry space on the main level that blends seamlessly with the home’s custom millwork. The gourmet maple kitchen showcases sleek granite countertops, carried seamlessly through every bathroom and vanity. The sunlit main living area is anchored by a stunning natural gas fireplace featuring a full stone surround and custom built-in bookshelves, creating a warm and inviting focal point. The spacious primary suite offers a luxurious three-piece walk-in shower, and the fully finished basement expands the living space with a stylish electric fireplace. High-end casing and expert craftsmanship are evident throughout. Step outside to an east-facing, fully fenced, and professionally landscaped backyard with a natural gas hookup on the covered rear deck—perfect for morning sun and evening relaxation. The heated and insulated attached double garage adds comfort and practicality, while the stone and hardy board exterior provides timeless curb appeal. Located directly across from the Rotary Trail and steps from all South Hill amenities, this sought-after property blends upscale finishes with an unbeatable location—a standout offering in the community. (id:51699)
5061 Snowbirds Crescent
Regina, Saskatchewan
Welcome to Snowbirds Crescent, where you'll find a truly immaculate family home with picturesque views of the park and greenspace. This custom-built, 'on piles' foundation home features high-end finishes throughout and has been meticulously maintained, making it truly move-in ready. The front entrance is expansive, with direct access to the oversized 24x24 garage, which is fully insulated and heated. The main floor showcases beautiful hardwood floors throughout the living room and kitchen area, along with impressive 9-foot ceilings. The kitchen is well-equipped with ample cabinet space, a center island, a cozy coffee bar nook, quartz countertops, a tiled backsplash, under-cabinet lighting, and a very practical corner pantry. This floor also includes three spacious bedrooms, a full 4-piece bathroom, and a master bedroom featuring a 3-piece ensuite and a walk-in closet. The fully finished basement offers plenty of family room space, featuring a large recreation room, an additional large bedroom, a 3-piece bathroom, a utility and laundry room, and ample storage space. The outdoor area is completely finished as well, featuring a composite deck, a fully fenced yard, a large shed, and, of course, serene views of the greenspace. This home offers all the furnishings of a high end home, including designer lighting, central air, on-demand hot water, natural gas bbq line, and more. For more information or to schedule your private viewing, call your agent today! (id:51699)
999 Melfort Street W
Melfort, Saskatchewan
999 Melfort Street W is a rarity you just don't find everyday! Set on 9.88 acres within the City of Melfort, this truly one of a kind property has endless opportunities. The sprawling 3570 sq ft home was built in 1996 and features 2x6 construction, 2 feet of ceiling insulation and the bedroom walls are insulated as well to reduce noise. In the last approx. 5 years, all the windows and siding were replaced so the exterior requires no work! Inside the home, you will find 3 large bedrooms and 2.5 bathrooms. The luxurious bathrooms have been updated since 2016 with the main bathroom featuring a steam shower and the ensuite boasts a modern walk in tub! Every room in this home is grand and one can find everything from a vaulted ceiling, built in fish tank to crystal chandelier! There is even a murphy bed in the Rec room. The home has in floor heat and the garage/workshop can be heated as well (lines are in the floor just not hooked up). Attached to the 24x24 garage you will find a spacious workshop. Off the kitchen, there is a 3 season room which looks out onto the scenic trails on the property. The yard has been landscaped with perennials, walking trails and fruit trees. Directly to the South of the house is a 40x60 pad (concrete still needed) if someone wanted to put up a shop. There are also storage sheds (with power to them) and a greenhouse. Enjoy the perks of city garbage removal and bussing. This property is so incredible, you need to see it for yourself to really understand how special it is. (id:51699)

