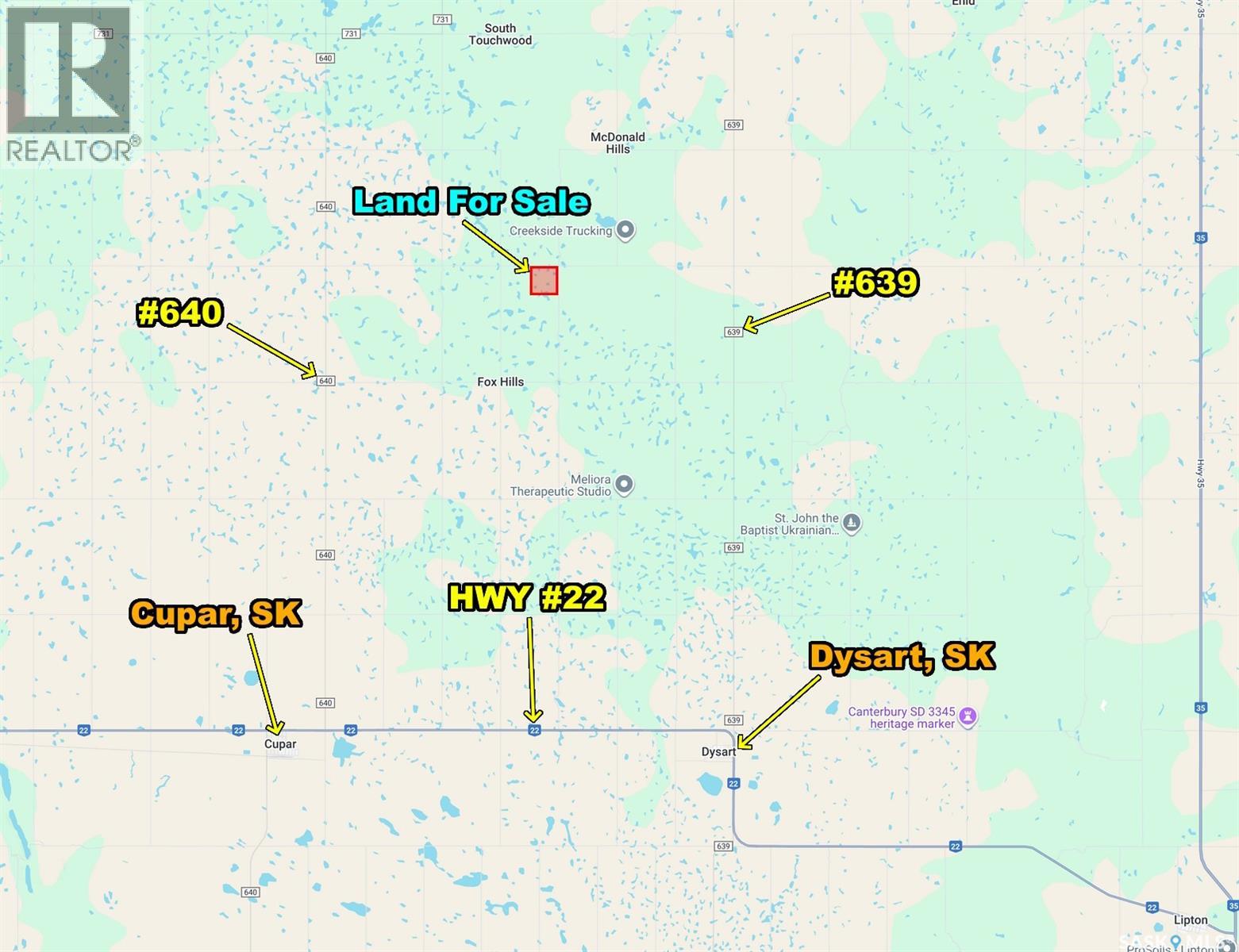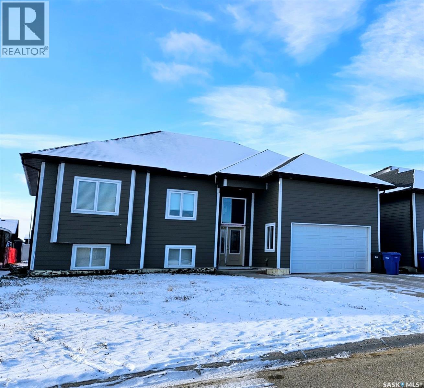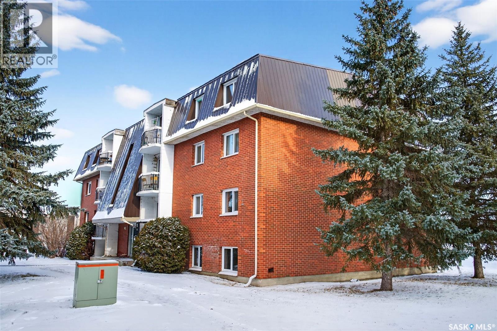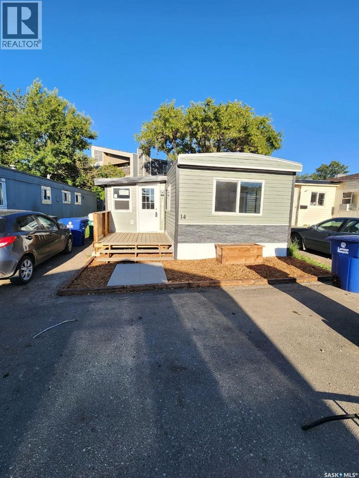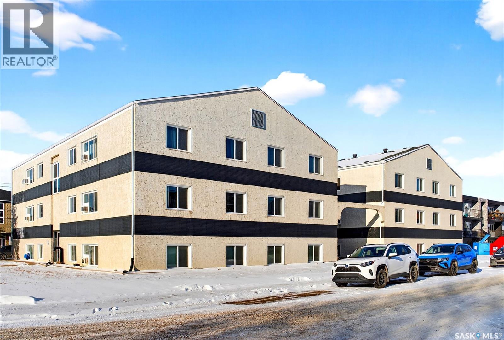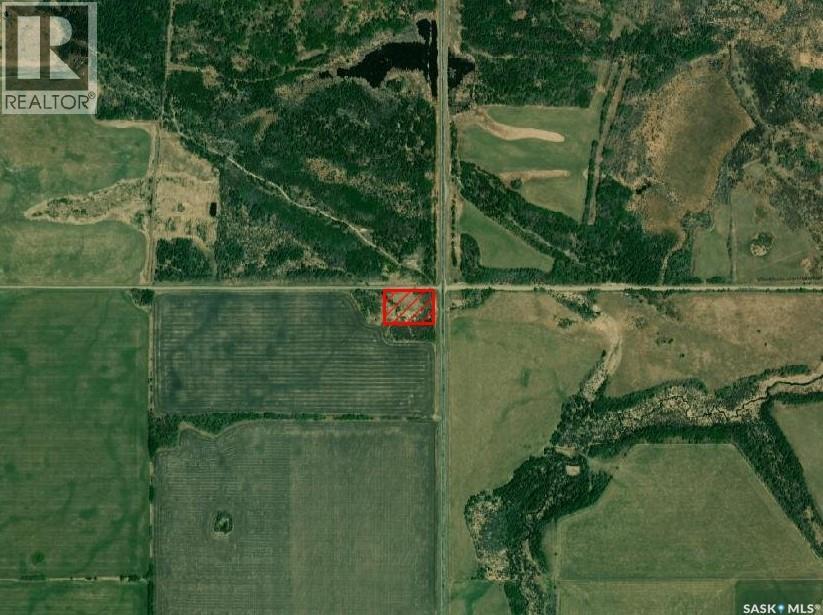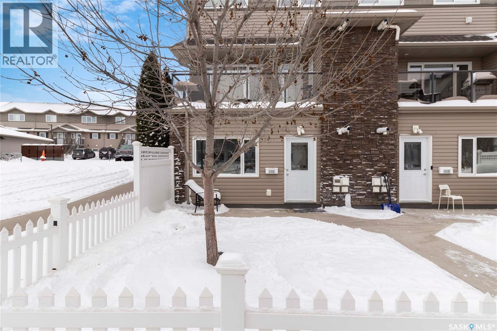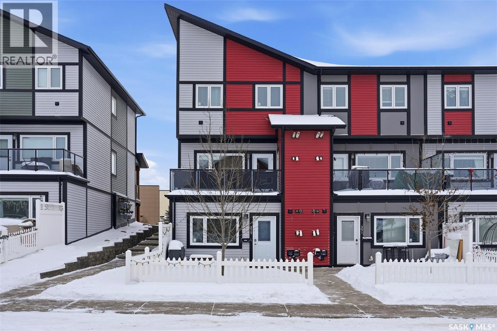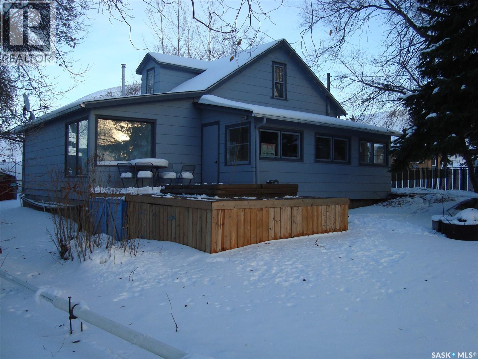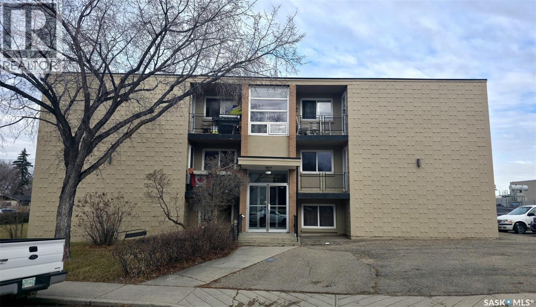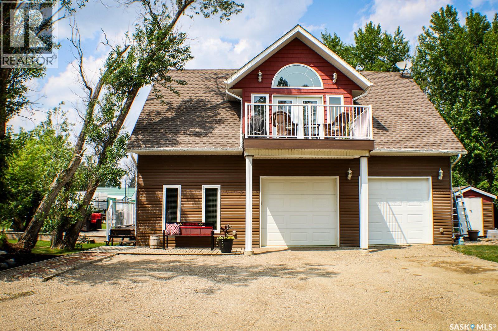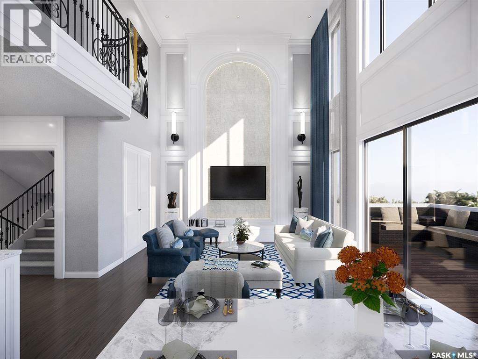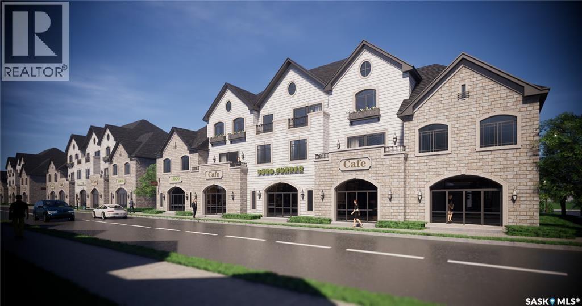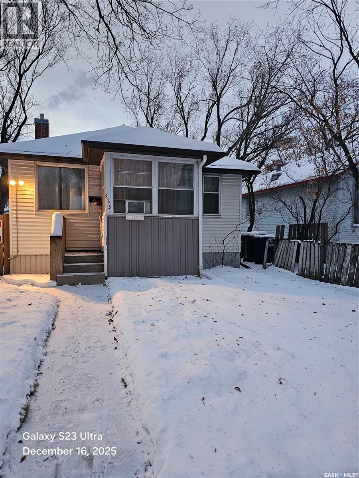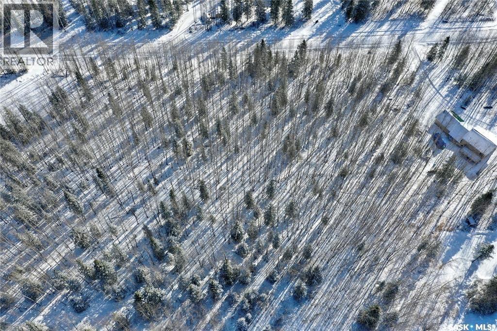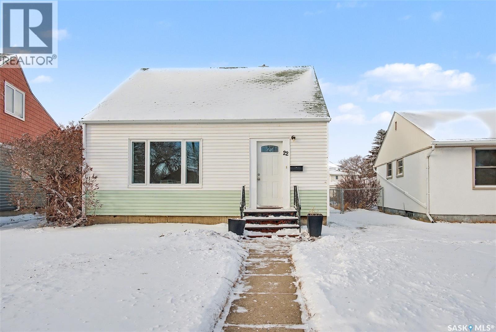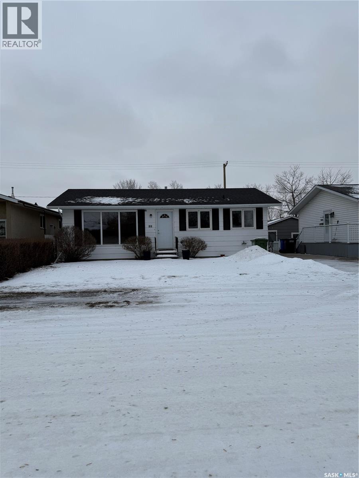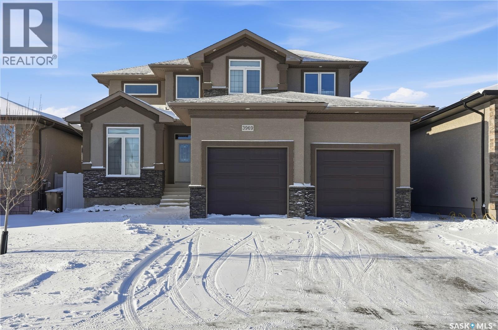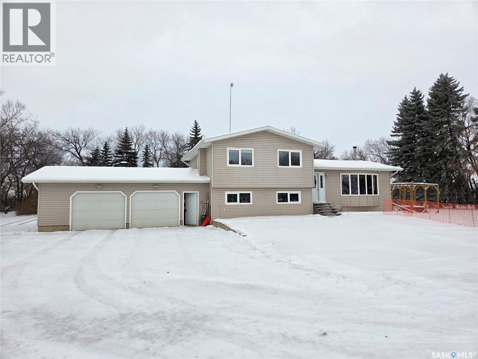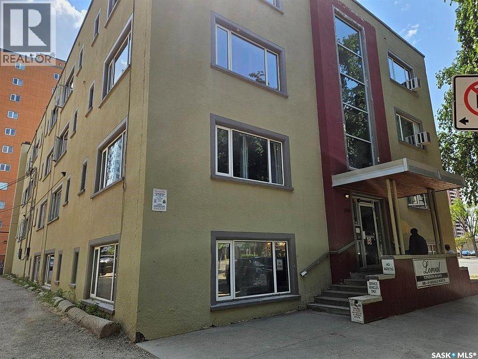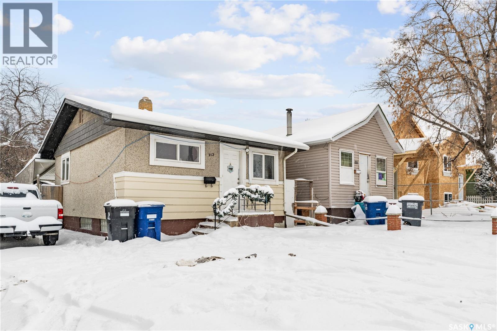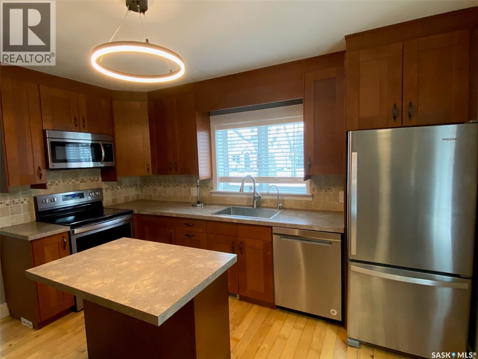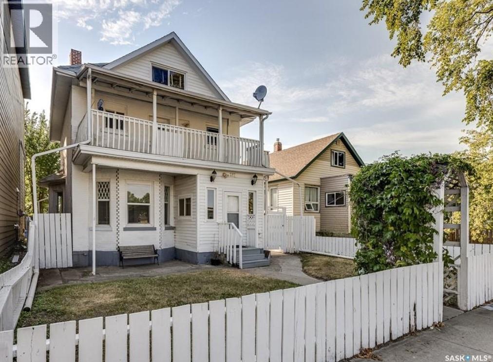Ne 24-24-16 W2 - Cupar & Dysart
Cupar Rm No. 218, Saskatchewan
Now for sale is the NE 24-24-16 W2 located north of Cupar, SK in the RM of Cupar #218. Comprised of 160.27 titled acres in the black soil zone. Saskatchewan Crop Insurance rating is “J” soil. Location & Access: The land has great access with roads on the north and east sides. Lease: This quarter is rented out with the lease expiring at the end of 2029.The lease in place provides a 4.1% return at the asking price. Contact for lease details. Asking Price Breakdown: $2,339.80/Titled Acre (id:51699)
110 Ruckle Road
Carlyle, Saskatchewan
110 Ruckle Road - Welcome to a great neighborhood in Carlyle! This spacious and functional 5-bedroom, 3-bathroom home offers excellent curb appeal and a well-designed two-level layout. A concrete driveway leads to an attached oversized single garage with a motorized door, convenient interior access to the main-floor kitchen, and additional storage in the laundry area—perfect for easy grocery unloading. The open-concept main floor features a bright island kitchen with granite countertops, an island cooktop, built-in oven, dishwasher, and microwave. Natural light fills the space, and patio doors off the dining area lead to a generous deck overlooking the backyard—ideal for barbecuing and outdoor entertaining. The spacious primary suite includes a 5-piece ensuite with a floor-mounted soaker tub, separate shower, dual-sink vanity, and a large walk-in closet. Two additional bedrooms complete the main level. The developed lower level offers large windows, two more spacious bedrooms, a large recreation room, and a second kitchen—providing excellent flexibility for extended family or additional living space. Also has a separate entrance from back yard. Additional features include a high-efficiency forced-air furnace, central air conditioning, a high-efficiency hot water tank, and a gas manifold allowing for potential future garage heating. This spacious home presents a great opportunity to personalize and make it your own. Currently tenant-occupied; 24 hours’ notice required for showings. Please contact Realtors to schedule your viewing. (id:51699)
11 23 Centennial Street
Regina, Saskatchewan
Welcome to this beautifully updated 2 bedroom, 1 bathroom condo located in the highly desirable Hillsdale neighbourhood, just steps from the University of Regina. This unit has seen extensive renovations over the years and offers a modern, open-concept layout that feels both stylish and functional, beginning with an updated entry door and triple-pane windows that enhance both comfort and energy efficiency. The kitchen features granite countertops, stainless steel appliances including a built-in dishwasher, rich brown cabinetry, and a convenient eat-up bar that flows seamlessly into the spacious living room, perfect for relaxing or entertaining. Durable ceramic tile runs through the entry, kitchen, bathroom, and laundry room, while vinyl plank flooring extends throughout the remainder of the unit for a cohesive and low-maintenance finish. Both bedrooms are generously sized, and the updated 4-piece bathroom showcases matching granite countertops and cabinetry that ties beautifully into the kitchen design. In-suite laundry adds everyday convenience and truly sets this condo apart. Whether you’re a student, professional, first-time buyer, or investor, the location is hard to beat. Just a stone’s throw from the University of Regina, Stone’s Throw Café, parks, transit, and all south-end amenities. An excellent opportunity to own rather than rent, or to add a strong rental property to your portfolio. (id:51699)
14 321 Dunlop Street
Saskatoon, Saskatchewan
Amazing opportunity to get into affordable home ownership! Stop renting when you can own! This 1-bedroom, 1-bathroom mobile home comes equipped with a spacious kitchen and living area with ample natural light. Enjoy your private yard in the summer. This mobile home park is pet friendly. Monthly lot lease fee of $1031.00 includes taxes, water, garbage services, common area yard care/snow removal, recycling fees, and more! Message your favorite REALTOR® for more information. (id:51699)
14 125 Froom Crescent
Regina, Saskatchewan
Welcome to this well-maintained 2 bedroom, 1 bathroom condo located in the desirable Glen Elm Park neighbourhood, offering quick access to east end amenities and just a short drive to downtown Regina. This unit features laminate flooring throughout and a functional, well-designed layout. The kitchen is equipped with stainless steel appliances and includes a comfortable eat-in dining area, perfect for everyday meals or casual entertaining. The spacious living room offers ample room for your dream sectional sofa, making it an ideal space to relax and unwind. Both bedrooms are generously sized, with one easily accommodating a king-size bed. The 4-piece bathroom features cabinetry that complements the kitchen, creating a cohesive and polished look. A convenient in-unit storage room is plumbed for a future combo washer and dryer, offering excellent potential for added in-suite laundry. In the meantime, the building provides shared laundry facilities. Additional highlights include your own off-street parking space and a location that balances convenience and accessibility. Whether you’re a first-time home buyer looking to step into ownership or an investor seeking a solid rental opportunity, this condo checks all the boxes. (id:51699)
3.11 Acres Nw Of Ml
Meadow Lake Rm No.588, Saskatchewan
Located next to Highway 4 North towards Dorintosh, this acreage parcel is 19.5km NW of Meadow Lake. Though vacant for many years this property is believed to have been a homestead and there is power and a well, though it's not certain the condition of the well. This would be an ideal acreage for those who don’t like to drive on gravel roads, you will enjoy the pleasant 13-minute commute on pavement! Call for more information about this property. (id:51699)
115 115 Dalgleish Link
Saskatoon, Saskatchewan
Step into contemporary comfort with this stylish “End Unit” condo nestled in the heart of Evergreen. This bright and inviting 2-bedroom, 1-bathroom home features a smart layout complete with a convenient laundry closet and an open-concept living area designed for both relaxing and entertaining. Nearly all-new flooring enhances the fresh, modern feel, while the on-demand hot water heater adds everyday efficiency. Enjoy the bonus of a designated electrified parking stall, plenty of nearby street parking, and a partially fenced yard with patio—perfect for soaking up sunny summer days and evenings. Located just steps from Evergreen Square, you’ll love having shops, dining, and amenities at your doorstep, along with easy access to parks, walking paths, and schools. Offering low-maintenance living in one of Saskatoon’s most desirable communities, this home is an excellent and affordable opportunity, perfectly suited for first-time buyers, students, or savvy investors alike. (id:51699)
329 620 Cornish Road
Saskatoon, Saskatchewan
Well-maintained corner unit, single-level condo in desirable Stonebridge. This 2-bedroom, 1-bath home features quartz countertops, maple soft-close cabinets, stainless steel appliances, and full-size front-loading washer/dryer. Enjoy a partially fenced front yard and a bright, functional layout. Built as an Energy Star® certified home with triple-pane windows, high-efficiency furnace, tankless water heater, and energy-efficient appliances for lower utility costs. Close to shopping, parks, and transit. Move-in ready! (id:51699)
23 Elim Drive
Lac Pelletier Rm No. 107, Saskatchewan
Escape to the lake any time of the year! This year-round home is the place to be in any season. Kick back and enjoy, relaxation begins. This 4 bedroom, 1 ½ story home is waiting for you to make it your own, it needs TLC! Located on the end of the 2nd row and backed by open prairie on 2 sides. The home has a large deck out front with a hot tub and plenty of room for company. There is also a large closed in veranda that is not heated and not included in the square footage of the home. This home is looking for someone to love and care for it. Large utility room just off the entrance porch with washer and dryer, reverse osmosis, pressure tank, water heater. The newer furnace is in the 2nd bedroom on main floor (behind a moving wall) and the electrical panel in dining area is 100 amp. This property has it’s own well which it shares with the neighbor to the west and there is a “Water Well Agreement” in place for continuing this sharing. (id:51699)
17 2620 5th Avenue N
Regina, Saskatchewan
Welcome to this well-maintained 2 bedroom, 1 bathroom apartment-style condo located at 2620 5th Avenue North in Regina’s convenient and established North End. This unit offers a functional layout with comfortable living space, making it a great option for first-time buyers, downsizers, or investors. Enjoy the benefit of being steps away from everyday amenities, including Northgate Mall, grocery stores, restaurants, banks, medical clinics, and public transit. The location also provides quick access to schools, parks, walking paths, and major routes such as Ring Road, making commuting across the city easy and efficient. Whether you’re looking for an affordable place to call home or a solid rental property in a high-demand area, this unit checks all the boxes. Don’t miss your opportunity—schedule your showing today! (id:51699)
110 Baillie Road
Willow Creek Rm No. 458, Saskatchewan
In the welcoming village of Fairy Glen, discover 110 Baillie Road — a beautifully updated 1,224 sq.ft. two-storey carriage home that works equally well as a full-time residence or an Airbnb retreat. Perfectly located near world-class snowmobile trails, prime hunting and fishing, and only 15 minutes from Wapiti Ski Hill, this property offers true four-season appeal. The upper level features a bright living room with balcony access, a modern kitchen, a full bath, and two bedrooms (one currently set up as a laundry). The main floor includes a heated double garage, finished bonus room, second full bath, and in-floor heating — an excellent guest space or cozy den. Set on an 8,250 sq.ft. lot, the property offers plenty of room to expand. Add a cabin or small lodge and double your income potential, or enjoy the privacy, garden space, and RV parking for yourself. With a large side deck, detached garage, and well-maintained yard, this home is ready for both living and hosting. (id:51699)
1 294 Prairie Dawn Drive S
Dundurn, Saskatchewan
Don’t miss your opportunity to invest in this up-and-coming community. Connecting two major cities and only 20 minutes south of Saskatoon, the town offers a Provincial Park and Lake just minutes away. Dundurn's K to Grade 6 school is a short walk away. Grades 7 to 12 attend Hanley School and are bussed there daily. This mixed zoning property allows many different opportunities. You can easily turn the main floor into a legal suite to make an extra income while you enjoy spacious independent space upstairs. Or you can use the main level for your business as an office or retail store. The ground floor of 639 sq ft area offers you a variety of possibilities for a wide spectrum of business needs. This unit has a living area of 1786 sq ft, with 3 bedrooms, 2 bathrooms and a two-space attached garage. Second floor features a large living and dining area, kitchen, two bedrooms, a full washroom and a balcony. Huge master bedroom with walk-in closet, ensuite bathroom, a sunny balcony on the third floor. Take advantage of this competitive introductory price and the current low-interest rate on home loans - Act fast before it’s gone (id:51699)
V3 Prairie Dawn Drive S
Dundurn, Saskatchewan
Don’t miss your opportunity to invest in this up-and-coming community. Connecting two major cities and only 20 minutes south of Saskatoon, the town offers a Provincial Park and Lake just minutes away. Dundurn's K to Grade 6 school is a short walk away. Grades 7 to 12 attend Hanley School and are bussed there daily. This mixed zoning property allows many different opportunities. You can easily turn the main floor into a legal suite to make an extra income while you enjoy spacious independent space upstairs. Or you can use the mail level for your business as an office or retail store. The ground floor of 490 sq ft commercial area offers you a variety of possibilities for a wide spectrum of business needs. This unit has a living area of 1098 sq ft, with 3 bedrooms and 2 bathrooms and a two-space attached garage. Second floor features a large living and dining area, kitchen, two bedrooms and one bedroom being a huge master bedroom with a walk-in closet, ensuite bathroom, two full bathrooms and a sunny balcony. Take advantage of this competitive introductory price and the current low-interest rate on home loans - Act fast before it’s gone (id:51699)
833 I Avenue N
Saskatoon, Saskatchewan
Good 1st home for the budget conscious minded or ripe for development 2 bdrms up & 1 down Huge garden area but easily grassed- Fenced yard & room for a garage (id:51699)
120 Aspen Way
Candle Lake, Saskatchewan
Dream Building Spot. 1.62acres, high & dry with great drainage. The parcel is fully service with Sask Energy, Sask Power, Sask Tel. The parcel is a rectangular shape with 194' of frontage, 364' deep for a total of 1.62acres. Build the dream cottage or move in your favourite RTM plan in this private and secluded subdivision. If your ideal cottage is small and cozy or sprawling and luxurious, this lot will meet your needs. As the fastest growing resort community in Saskatchewan, Candle Lake offers a full range of services and amenities. Grocery stores, restaurants, fast food outlets, gas bars, mini golf and boat rentals. With a population of 840 year-round residents (per 2016 Census Canada) and a 10,000 + population during the summer months the village holds a variety of activities and events throughout the year. The Resort Village of Candle Lake is one of the most popular all-season resorts in Western Canada. It is located approximately 50 minutes NE of Prince Albert. The Provincial Park has over 535 acres (7,784 hectares) of the recreational park and is year-round. There is an abundance of activities to do at Candle Lake. As a summer and winter getaway, we offer activities from swimming, boating, fishing, golfing, hiking, and biking to snowmobiling, cross country skiing and ice fishing. Experience crystal clear waters, sand dunes and nearly 30 km of sandy beaches. (id:51699)
22 Elizabeth Crescent
Regina, Saskatchewan
This well-kept SOLID 920 square foot 3-bedroom home on Elizabeth crescent is in a super quiet area. All well-kept homes on the street. recently freshly painted with hardwood floors in a number of rooms & newer windows & some newer flooring. Basement has fresh paint & is drywalled and insulted & ready for further development. Outside there is maintenance free siding & two garages in the back. One garage is a Large double 30 by 26 Garage which is insulated & heated & there is a large single garage beside it. Note this home has rented for $1500.00 per month & the garage $800.00 in the past. Close to all north end shopping & parks & amenities this would make a great home for someone looking for affordable living. property taxes are quite reasonable as well. (id:51699)
51 Shelley Drive
Southey, Saskatchewan
If you are looking for a community that is both close to the city and offers the convenience of many amenities, then look no further! This excellent bungalow is perfect for anyone that is buying a first time home. It offers the right amount of space with an island style kitchen and eat in area perfect for gatherings. The living room area is very spacious and bright and boasts large windows that allow plenty of natural light! The bedrooms are a good size as is the 4 piece bathroom. A bonus is the large laundry area that provides plenty of storage and room. The basement is developed and is finished(older development). The family room area is a great size and there is a bathroom and an extra bedroom for visitors or teens. Outside you find a single detached garage and a great back yard that is fenced. Great home in a lovely community. Book your viewing today. (id:51699)
3969 Sandhill Crescent
Regina, Saskatchewan
This beautiful, well cared for home is in The Creeks, a neighbourhood that has it all with great access to schools, recreation, and all that Regina’s east end has to offer. This home was designed with quality and comfort in mind, with modern conveniences throughout. Soaring ceilings in the entryway lead to an office, a 2-piece bath, and a spacious mudroom with a convenient pocket door. The living room features a built-in home entertainment center with a gas fireplace, with an arched pass-through to the entryway. You’ll love the modern eat-in kitchen that boasts hardwood flooring, warm wood cabinets and soft close drawers, granite countertops, stainless steel appliances, a large center sit-up island with undermount sink and dishwasher, a gas range, built-in oven, and a walk-in pantry. French doors in the dining area open to a covered deck with lots of space to enjoy your downtime in the summer. Upstairs, an open staircase overlooks the front entrance and leads to a bonus room with a built-in bookshelves and gas fireplace, a perfect place to escape with your book. The spacious primary bedroom offers a walk-in closet, and a 4-piece ensuite that features a tiled soaker tub, walk-in/sit-down shower, and double sinks. Two more good sized bedrooms, a 4-piece bath and laundry nook with storage complete the upper level. You’ll enjoy the cozy recreation room downstairs with carpeted flooring and a walk-up wet bar. Two big bedrooms, a 4-piece bathroom, storage room, and a large utility room complete the lower level. This home has gorgeous curb appeal with stucco and stone, a double attached, heated and insulated garage, and exterior undermount lighting. Value added features of this home include all appliances, window coverings, central vac with attachments, central A/C, hi-eff furnace, sump pump, and an underground sprinkler system. This home is beautiful, in a fantastic location and just waiting for you to call it home, call your agent to schedule a showing today. (id:51699)
Hogg Acreage
Tisdale Rm No. 427, Saskatchewan
Welcome to the perfect acreage to fit anyone's needs. 5 bedrooms, 2 bathrooms, 3 living areas and plenty of storage on this 4 level split just a short 8kms from the heart of Tisdale. 3.72 acres enclosed with in a complete shelterbelt with a large storage shed, 20x30x12 tarp shed, garden area and tree house for the little ones. Large deck with covered gazebo off the back entrance, year round fish pond with fish along the patio entrance to garage, enclosed CATIO for the cats with separate house entrance and a 2 car 30x24 attached garage with built in cabinets and electric plug in heater. All appliance except bar fridge and basement freezer included (stove and hood fan new) as will the couches and electric fireplace in the basement, bed in first upper bedroom, lawn sweep and garden tiller. Sewer is by septic tank with pump out to south east, water is rural pipeline, 200 amp panel box. Sump pump pumps out far behind garage. Many many upgrades in the past years make this home ready to move in and live the life. (id:51699)
41 400 4th Avenue N
Saskatoon, Saskatchewan
Bachelor suite located in the heart of Saskatoon. This beautiful unit has had over $40,000 worth of upgrades including fresh paint done. In addition, all furniture is included. Electric fireplace and window air conditioner included. Within walking distance of all downtown shopping, restaurants and Midtown Plaza. Bus routes close by and easy access to U of S. Between the extensive renovations and tasteful furniture, this unit is truly move-in ready! No PCDS, the owner has never lived in the property. (id:51699)
1266 Maybery Crescent
Moose Jaw, Saskatchewan
This beautiful 4-level split has been lovingly cared for by only its second owners and offers the perfect blend of space, comfort, and function. Featuring 3 bedrooms plus a den and 2 bathrooms, the home showcases a newly renovated kitchen with a large centre island, granite countertops, a striking hood fan above the island, and plenty of cabinet space ideal for gathering, cooking, and everyday living. Step outside to a generous backyard designed for making memories, complete with a spacious deck, patio, and even room for a pool. Tucked away on a quiet crescent in the sought-after Palliser Heights neighbourhood, this home is within walking distance to Palliser Heights Elementary School and a nearby park offering a baseball diamond, outdoor hockey rink, playground, and soccer field. Don’t wait, book your private viewing today! (id:51699)
212 W Avenue S
Saskatoon, Saskatchewan
Welcome to 212 W Avenue S! This move-in ready 3-bedroom, 2-bathroom bungalow offers a well-planned layout with comfortable and functional living spaces throughout. The home features a bright living area, a practical kitchen with ample storage, and flexible spaces suitable for families, professionals, or tenants. The fully developed basement adds valuable extra living space and a second bathroom, enhancing both comfort and versatility. Outside, you’ll find a detached single-car garage along with additional space for outdoor enjoyment. New Washer (2026) and some furniture can also be included in the sale, making it completely move in ready. Ideal as a first home or an investment property, this home is conveniently located just minutes from downtown and close to schools, public transit, and everyday amenities. An excellent opportunity to own an affordable and move-in ready property in Saskatoon. (id:51699)
100 Third Avenue N
Yorkton, Saskatchewan
Ohhhhh so cozy!!!! Step inside this ready move in home that has been renovated from top to bottom!!! Enjoy over 1800 sq feet of living space! 2 full bathrooms! 3 generous sized bedrooms, 1 den or office, and 2 living rooms. Delight in the newly designed kitchen that hosts newer cabinets with roll out drawers, Island for food prep, new stainless steel sink and appliances , counter tops, and lighting . Hardwood floors adorn the kitchen, dining and main floor living room, and bedrooms. Master suite hosts space in the room for a nursery or sitting room . The basement hosts another large bedroom, full bathroom, family room with an electric fireplace, den/office, laundry room . Electrical and plumbing has been upgraded, new R/O system, newer front and storm doors, new eves, furnace new in 2017, newer flooring in basement . So much room for your growing family. Outside you will find a detached single garage, large backyard for the children to play in and room for your pets. Dont miss out on this gem! Book yor own tour today (id:51699)
217 H Avenue S
Saskatoon, Saskatchewan
Attention investors and home owners! Welcome to 217 Ave H South located in the heart of Riversdale. (Pictures are a few years old, prior to previous tenants) This rare find has 3 legal suites. Yes, 3 permitted suites! This property has had extensive repairs and renovations over time. The most recent is door replacements and rebuilding of the upper deck/patio. The house was gutted to studs in 2006, reinsulated and drywalled with the shingles replaced. Boasting 4x electrical meters, one for each suite and the 4th for the bsmt area and garage. Layout consists of a main flr 1bdr and den; 1bdr second flr suite; Bachelor loft on the 3rd flr. Massive shop space for parking or the business savy. Don’t miss out on this opportunity, call a REALTOR® to schedule an appointment today. (id:51699)

