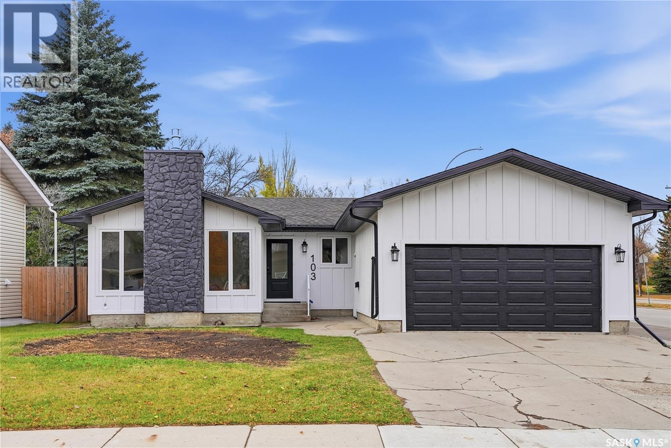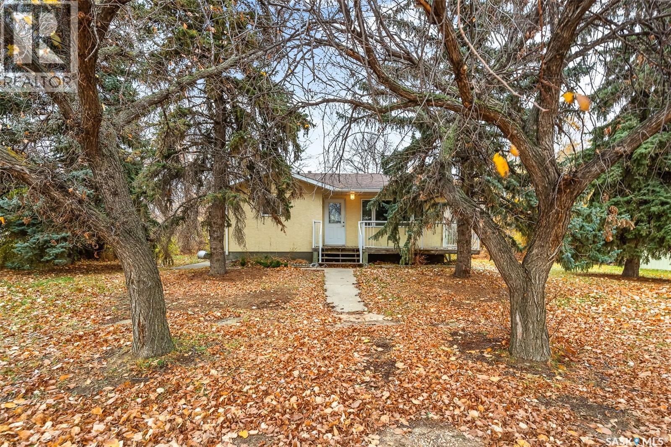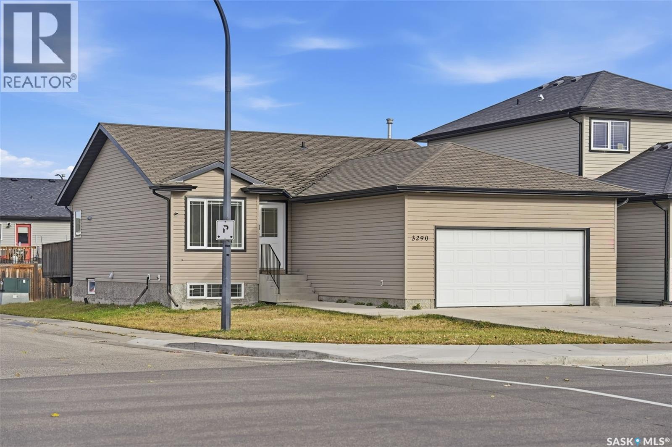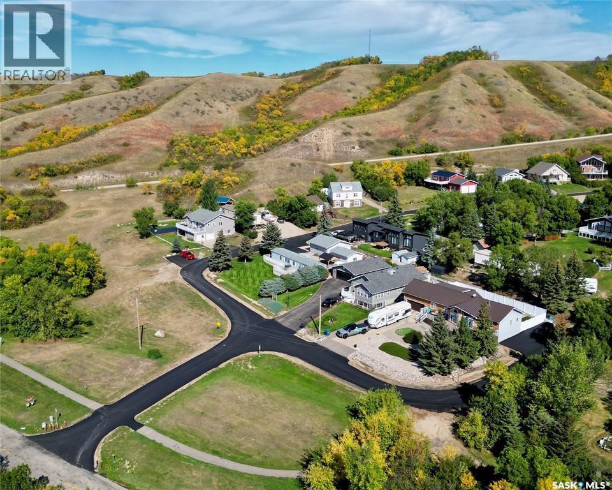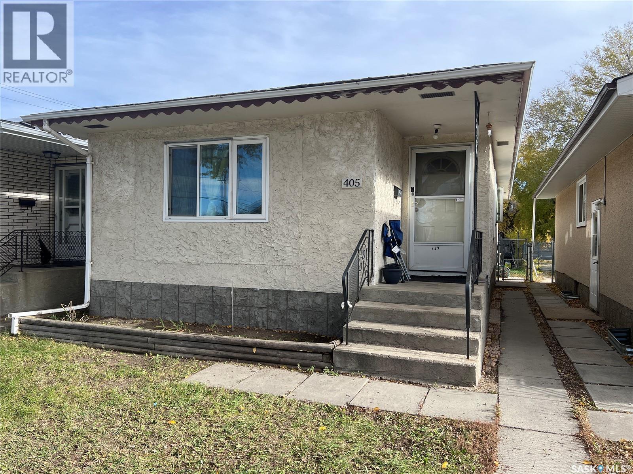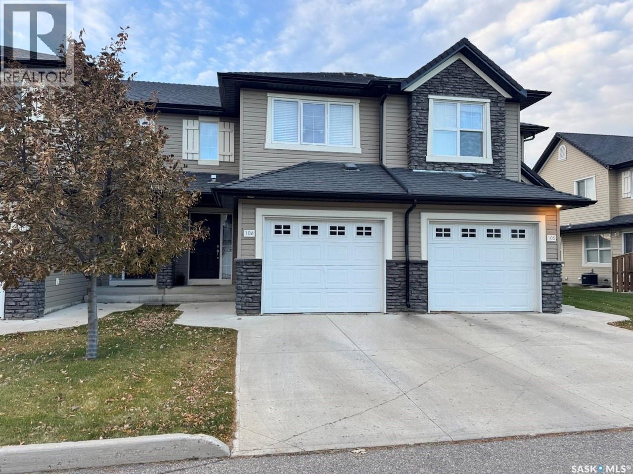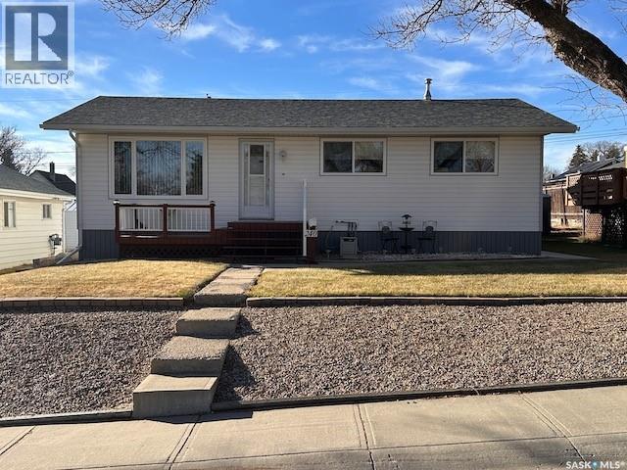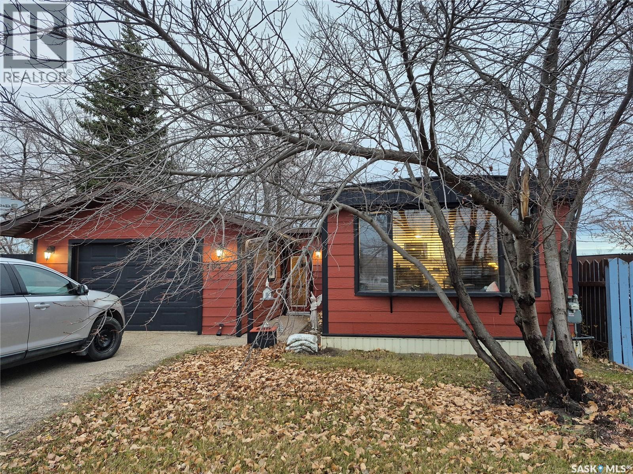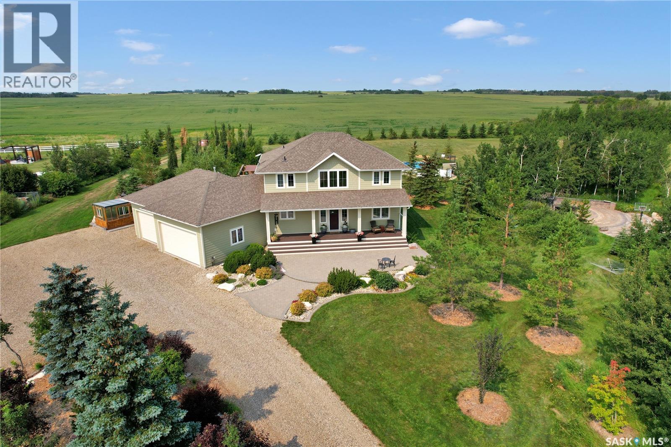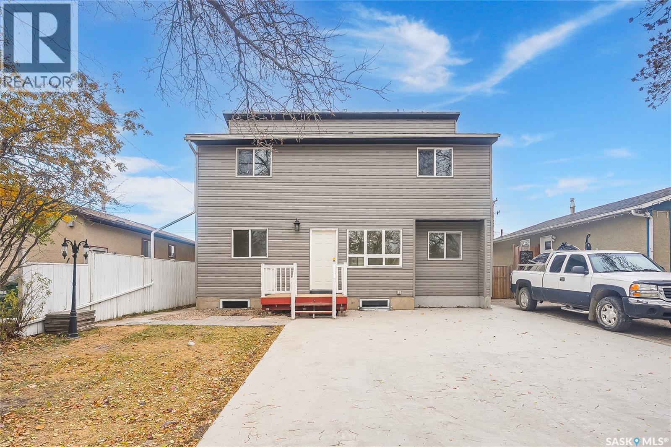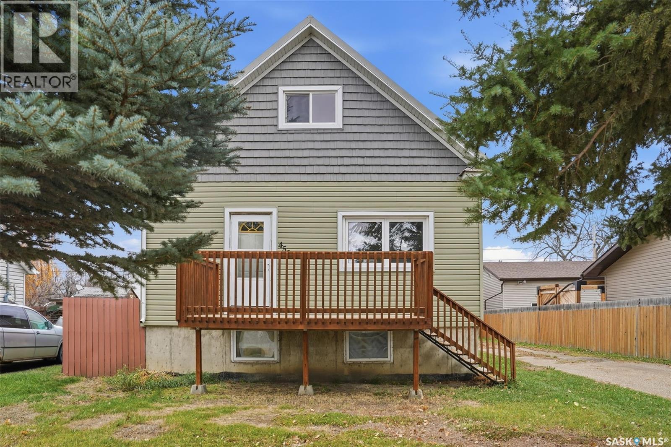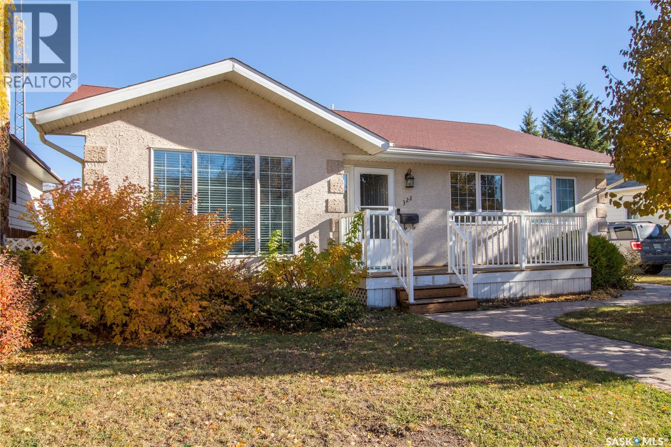103 Cypress Court
Saskatoon, Saskatchewan
Welcome to 103 Cypress Court – a beautifully renovated, move-in ready bungalow offering exceptional modern comfort in a highly sought-after mature neighborhood. Blending quality craftsmanship, this home strikes the perfect balance of style, function, and location. With 4 bedrooms, 3 full bathrooms, and a fully finished basement, there’s space for the whole family to live, work, and relax. Step inside to a bright, inviting main floor featuring a reimagined open layout and a stunning new natural gas fireplace as the focal point of the living room. The modern kitchen showcases all new cabinets, appliances, hardware, and fixtures, seamlessly connecting to the dining area for effortless entertaining. The main floor includes three bedrooms and two full baths, including a new 3-piece ensuite. The fully finished lower level adds even more living space with a large rec room, fourth bedroom or home office, fifth bedroom, and a new full 3 piece bathroom. Thoughtful details such as soundproofed ceilings, premium ceiling tiles, spray-foamed floor joists, and two new egress windows enhance comfort and peace of mind. Outside, every detail has been refreshed—new Hardie board siding, updated soffit, fascia, and eavestroughs, a new back deck, and a brand new garage door all boost curb appeal. The attached 2-car garage and R50 attic insulation ensure year-round comfort and efficiency. No expense spared: all new plumbing, new furnace, water heater, triple-pane windows, exterior doors, plus new flooring, carpet, paint, trim, and interior doors throughout. Bathrooms feature new vanities, tubs, shower surrounds, and fixtures, while a widened hallway and larger front door create an impressive entryway. Enjoy modern living in a quiet neighborhood just steps from the park—this extraordinary turnkey bungalow blends modern luxury with everyday comfort on a peaceful cul-de-sac. Call to view today! As per the Seller’s direction, all offers will be presented on 11/05/2025 5:00PM. (id:51699)
124 2nd Avenue
Mortlach, Saskatchewan
Looking for an excellent first home? This could be the one you are looking for! This updated 2 bed / 1 bath home situated on a large corner lot boasts almost 800 sq.ft.. Coming up to the house you will love the prairie views accross the street and the shade provided by the trees on your south facing deck - the perfect place for your morning coffee! Heading inside you will find a spacious living room with a large window giving lots of natural light! Next we find an updated kitchen with lots of counter space and storage - complete with an eat-up bar. Also on the main floor are 2 good size bedrooms and a 4 piece bathroom. Heading downstairs we have the opportunity for a handyman to add some value to this home. Currently there is a large family room, den and a utility/laundry room. Outside you will find a massive corner lot with a single garage (14'x22'). The garage has power, a concrete floor and a cold room. The huge yard provides lots of space for kids or pets to play as well as a garden space. There is a private firepit area behind the home as well. You will love the yard space! If you are looking for a first home or to get out of the city this could be an excellent option. Quick possession available. Reach out today to book your showing! (id:51699)
3290 Mcclocklin Road
Saskatoon, Saskatchewan
Walk into this solid 2008 bungalow & be greeted by a bright living room with vinyl plank flooring. To your right, discover the separate garage entry leading to the non-conforming 2-bed suite downstairs with shared laundry. The main floor kitchen features quartz counters & maple cabinets, tucked beside the living space & opening to a rear deck overlooking the good-sized yard. Down the hallway find 3 bedrooms including a master with 4-pc ensuite & walk-in closet, plus a 4-pc bath. Double attached garage. Located in sought-after Hampton Village near schools, parks, shopping & walking trails. PRESENTATION OF OFFERS: FRIDAY 7PM. Buyer & buyer's agent to verify all measurements. As per the Seller’s direction, all offers will be presented on 11/07/2025 7:00PM. (id:51699)
89 Jackson Street
Katepwa Beach, Saskatchewan
Katepwa Lake-Cedar Villa subdivision, 0.41 acre view lot is ready for development. Approx 1 km along the Trans Canada Trail to the Katepwa Prov Park, beach, boat launch, store, restaurant, hotel, and 2 golf courses. There is natural gas and power along Jackson St. GST may be applicable on this sale. Building bylaws to conform with Katepwa Beach guidelines. Call your favorite local agent for details. (id:51699)
405 York Street
Regina, Saskatchewan
Fantastic first timer or downsizer home. Excellent property has nice floor plan and is fully developed top to bottom. Move in ready with newer window, furnace, a/c, flooring, fence, flooring on main, paint throughout and recently developed basement. Fully fenced yard. Excellent solid basement. (id:51699)
106 410 Ledingham Way
Saskatoon, Saskatchewan
This Charming 3 bedroom Townhouse is ready for its next owner!Located in a desirable neighbourhood of Rosewood,this Townhouse features a spacious open concept living area,perfect for entertaining family and friends along with dining area and walkout to patio.The updated kitchen boasts stainless steel Appliances,Quartz counter top and plenty of counter space for cooking and meal prep,it carries many other features like Hardwood on main floor,Central Air Condition,storage under stairs,insulated garage,many amenities just 2 min walk away.Each bedroom offers ample closet space.Basement is finished with family room ,3 piece washroom & laundry (id:51699)
240 8th Avenue Nw
Swift Current, Saskatchewan
Well-Cared-For 4 Bedroom, 2 Bathroom Home – Original Owners Since 1976! Pride of ownership shows throughout this beautifully maintained home, owned by the same family for nearly 50 years. Featuring 4 bedrooms, 2 bathrooms, and convenient main floor laundry, this home offers comfort and practicality for the whole family. Updates include newer flooring upstairs, PVC windows, a high-efficiency furnace, water heater (2020), and new shingles (2024). Bathrooms have been tastefully renovated—upstairs in 2011 and downstairs in 2019. Additional features include a sewer back-up valve and heat equalized at just $55/month. Enjoy the outdoors with a covered back deck, fire pit area, and fully fenced yard. The 24’ x 26’ insulated and heated garage is ideal for vehicles or hobbies. This property has been exceptionally well looked after and is ready for its next chapter. (id:51699)
804 Railway Avenue N
Strasbourg, Saskatchewan
Begin your homeownership journey in this vibrant community. This mobile home is perfect for those seeking an affordable and friendly neighborhood atmosphere. This 1,004 sq. ft., two-bedroom, one-bathroom home offers numerous recent upgrades, including exterior paint and new windows (2022), a hot water heater (2023), an auxiliary gas heater for emergency backup (2023), a microwave (2022), a furnace (2024), a refrigerator (2024), a remodeled bathroom (2025), a new laundry area cupboard (2020), and much more. The property features a spacious backyard with mature landscaping, a large deck, courtyard gravel suitable for a dog run, a fenced area, and a large storage shed with a new roof and was painted in 2023. The mobile home features an extended addition incorporating a porch, as well as a single attached garage with direct entry. The garage is fully insulated, finished, and equipped with heating. Strasbourg is a full-service community approximately 84 km from Regina—about a 50-minute drive north—making it an ideal location for commuters. This residence presents an excellent opportunity as either a starter home or an investment property without the high price tag. (id:51699)
110 Jasmine Drive
Aberdeen Rm No. 373, Saskatchewan
Welcome the perfect Saskatchewan paradise — an extraordinary 2-storey Westridge built home set on just over 5 beautifully landscaped acres, only 15 minutes from Saskatoon. This property offers the perfect blend of luxury, space, and outdoor lifestyle, with every detail thoughtfully designed for comfort and style. You'll be welcomed by the gorgeous East facing porch perfect for a morning coffee. Step through the grand front entrance into a bright, open interior filled with natural light. The open floor concept allows for the perfect family or entertaining setting. The kitchen's oversized island and gorgeous quartz countertop with a corner pantry make it the perfect space to cook and connect. The main floor features an office, large mudroom with laundry and a stunning primary bedroom retreat, complete with a spa-like ensuite and a spacious walk-in closet. Upstairs, you'll find three more bedrooms plus a large bonus room, offering plenty of space for family, guests and everything in between. Outside, the exquisite yard is an entertainer's paradise. Enjoy summer evenings with your very own outdoor kitchen, wood-fired pizza oven, and above-ground pool, all set against the backdrop of breathtaking Saskatchewan sunsets. A heated triple attached garage provides ample space for vehicles, toys, and tools, making this property as functional as it is beautiful. (id:51699)
161 Rita Crescent
Saskatoon, Saskatchewan
Attention investors! 3 separate suites. This freshly renovated investment property in the Sutherland neighbourhood of Saskatoon is currently vacant and ready for immediate occupancy. Conveniently located just minutes from the University of Saskatchewan, it presents an ideal opportunity for students, families, or those seeking investment properties with modern improvements and revenue-generating potential. Key upgrades include new shingles installed in 2025, a recently replaced furnace, an on-demand hot water system, and a 200-amp electrical service. These improvements ensure reliability and efficiency, making the property a strong addition to any investment portfolio. The home features a double detached garage and a front concrete driveway, which provides flexibility for parking options. Book through Brokerbay (id:51699)
455 Andrew Street
Asquith, Saskatchewan
Welcome to 455 Andrew street located in Asquith. This one and a half story home is 1020 sqft with 3 spacious bedrooms & 2 full bathrooms. On the main floor you will find bright living room, newer open concept kitchen, dining room and 4pc bathroom. The basement has good size bedroom, living room, 4pc bathroom and kitchen has already been started for future suite. Backyard is fully fenced, firepit, garden area and deck. Triple detached garage with both front and rear access. Asquith has a K-12 school, smaller grocery store, other amenities and close to mines. It is a short 20 minute commute to Saskatoon. As per the Seller’s direction, all offers will be presented on 11/08/2025 6:00PM. (id:51699)
322 7th Street
Humboldt, Saskatchewan
Welcome to 322 7th Street, Humboldt, Saskatchewan! Nestled in the heart of this vibrant city, this 5 bedroom, 3 bathroom bungalow built in 2003 is sure to catch your eye. As you approach the home, you’re greeted by a charming front deck, the perfect spot to enjoy your morning coffee. Step inside to a bright and spacious living room, filled with natural light streaming through large windows. The main floor features 3 bedrooms, including a primary suite with a convenient 2 piece ensuite. The kitchen offers ample counter space and cabinetry, ideal for the aspiring chef in the family. The main-floor laundry room includes an extra sink for added convenience. Downstairs, the fully finished basement boasts a large family room, perfect for movie nights, a children’s play area, or entertaining guests. You’ll also find 2 additional bedrooms, a 4 piece bathroom, and a generous storage room with plenty of space for your belongings. Outside, the large fenced backyard provides a wonderful space for kids to play or to simply relax and unwind. Both the front and back decks have been updated, making them ideal for summer BBQs and soaking up sunny days. Recent updates also include new flooring in the living room, one bedroom, hallway, and family room. The property features a double detached garage, offering ample parking and storage, plus central vacuum and air conditioning for year round comfort. Located just minutes from Main Street and St. Dominic School, this home perfectly blends comfort, convenience, and charm. Don’t miss your chance to make this beautiful property yours — contact your REALTOR® today to schedule a private showing! (id:51699)

