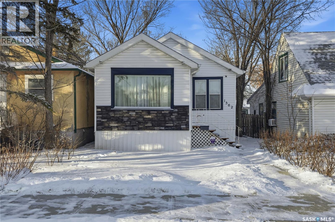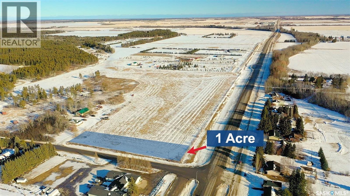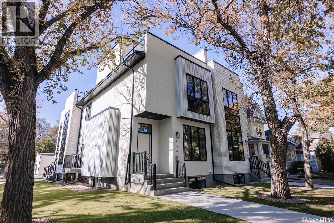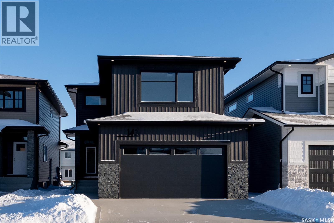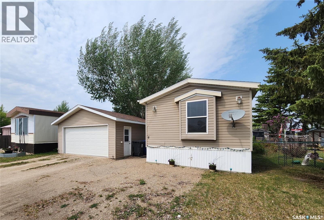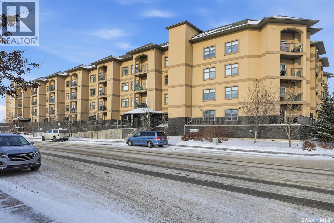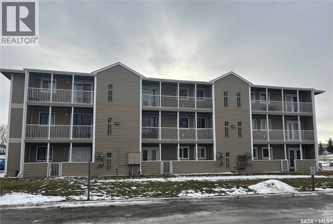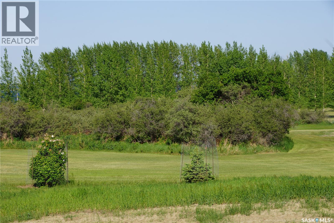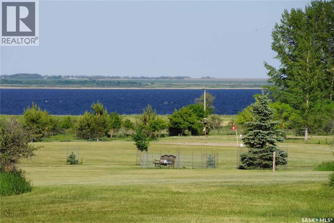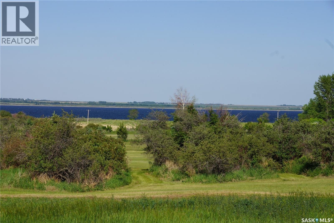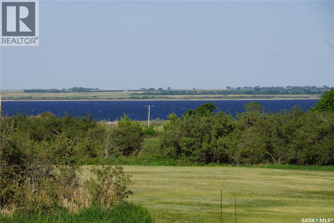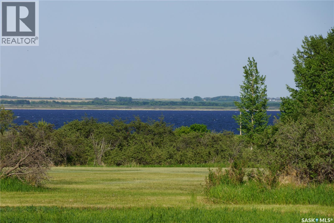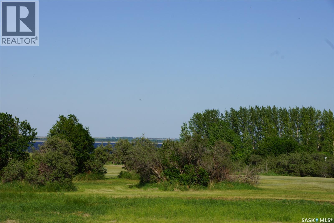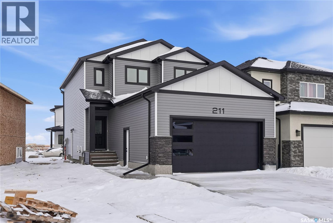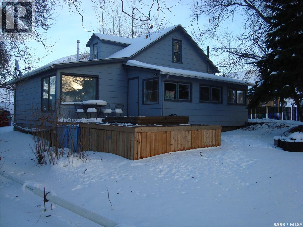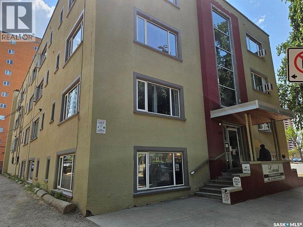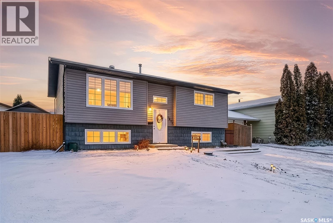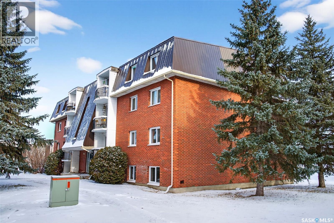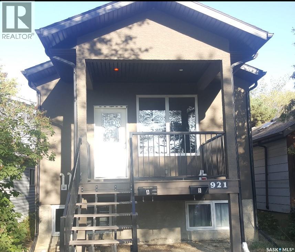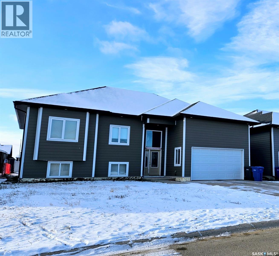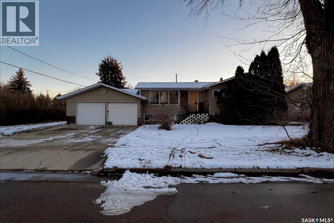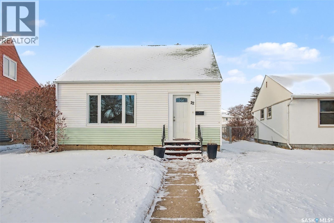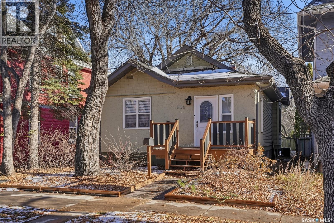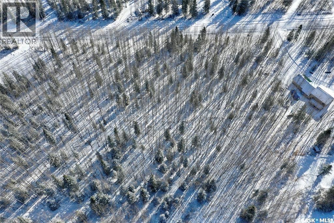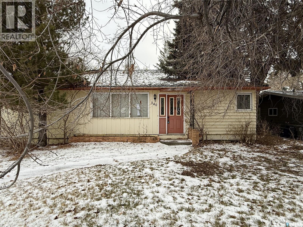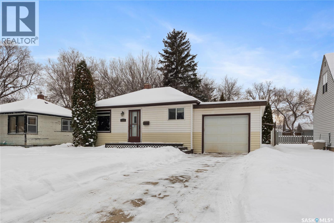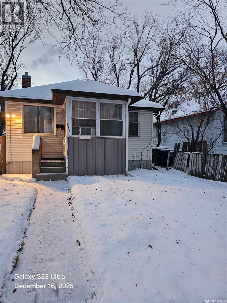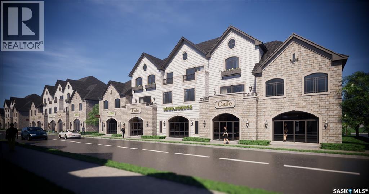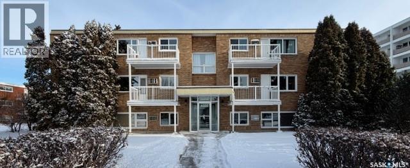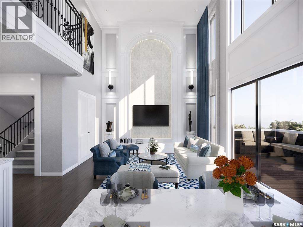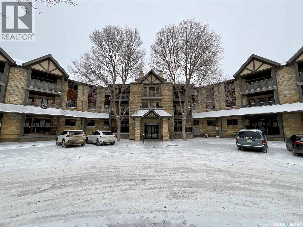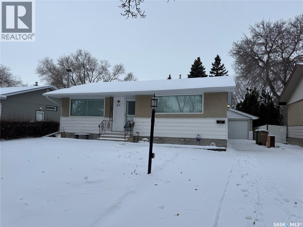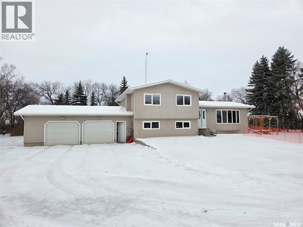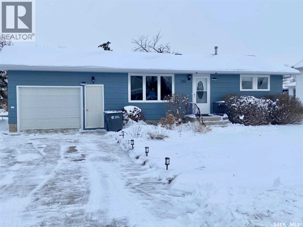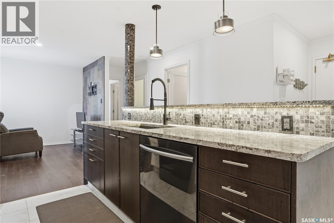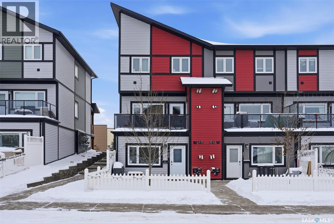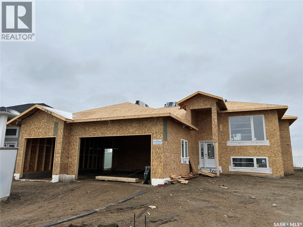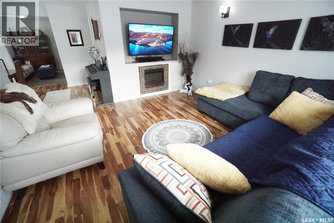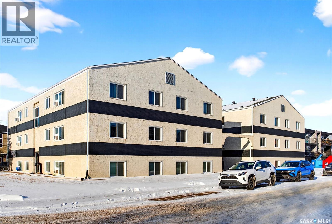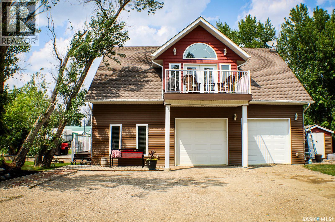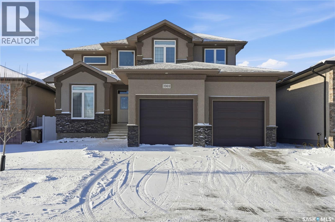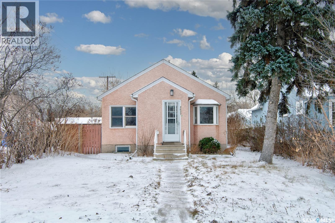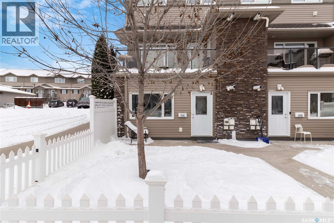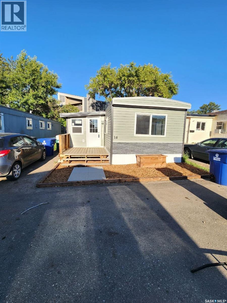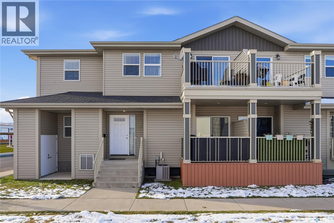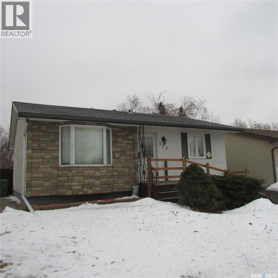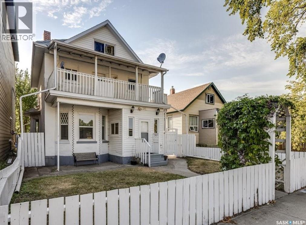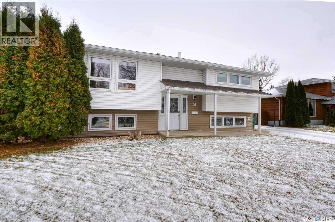1562 Argyle Street
Regina, Saskatchewan
Own for Less Than Rent – Affordable, Move-In-Ready Bungalow! Why rent when you could own your own home for approximately $763/month, including mortgage and property taxes? (Estimated based on a 5-year fixed rate of 4.19% at time of listing.) A great opportunity for first-time buyers looking for affordability and long-term value. Over 800 sq. ft. bungalow features a bright main level with maple hardwood floors, 9' ceilings, crown mouldings, and rounded corners. The layout includes two spacious bedrooms, an updated 4-piece bathroom with a relaxing soaker tub and espresso vanity, a dining area, comfortable living room, and an inviting galley kitchen. The open basement is ready for future development, and the seller is including gyproc to help you get started. Outside, you’ll find a fully fenced yard, a 12' x 12' deck, and convenient lane access with room to build a garage. Key updates include: Eaves, plumbing, electrical, sewer line, PVC triple-pane low-E argon windows (except front foyer) noted from a previous listing 2004. Shingles and insulated vinyl siding (2019) Located on a quiet, nice block, close to the Armories and just a few blocks from Pasqua Hospital. With low property taxes and a price that makes homeownership truly attainable, this home offers incredible value. Priced to sell—book your viewing today! (id:51699)
1 Acre Prime Highway Frontage East Of Nipawin
Nipawin Rm No. 487, Saskatchewan
Prime highway frontage east of Nipawin located on Highway 55 with 113 ft of highway frontage. To be subdivided into a 1 acre lot or into lots sized as mutually agreed between seller and a buyer. Property tax to be determined at subdivision. Potential to rezone to commercial (to be approved by RM of Nipawin). Bring your business to the Nipawin area! (id:51699)
2804 14th Avenue
Regina, Saskatchewan
Welcome to 2804 14th Avenue, a brand-new, architecturally striking development by West Oak in the heart of Regina’s Cathedral neighbourhood. This captivating townhouse condo brings modern sophistication to one of the city’s most sought-after and walkable communities — just steps from Les Sherman Park, Safeway, 13th Avenue boutiques and cafés, top-rated schools, and downtown Regina. This 2½-story townhouse-style condo showcases over 2,200 sq. ft. of contemporary living space, thoughtfully designed to maximize light, comfort, and functionality. The main level welcomes you with an inviting open-concept layout featuring floor-to-ceiling windows, 9-foot ceilings, and sleek hardwood flooring that create a bright, airy atmosphere. The modern kitchen serves as the centerpiece of the home, complete with quartz countertops, high-end cabinetry, and premium finishes that perfectly complement the property’s refined aesthetic. Upstairs, the second level offers spacious bedrooms and beautifully appointed bathrooms, including a tiled ensuite shower that provides a spa-like retreat. Continuing upward, you’ll find the stunning rooftop patio — a private outdoor oasis perfect for morning coffee, evening cocktails, or entertaining guests under the Cathedral skyline. Every unit includes a single detached garage and benefits from being part of a comprehensive redevelopment initiative designed for longevity, energy efficiency, and timeless style. These homes represent the perfect fusion of modern living and vibrant community, delivering a new level of luxury and design to Regina’s historic Cathedral area. Contact your REALTOR® today to experience the future of Cathedral living with West Oak Developments. (id:51699)
143 Cockroft Manor
Saskatoon, Saskatchewan
New and refreshed for 2025 the Urban model has a new look! With the popularity of this plan Pure's Design Team decided to give it a few updates! Larger size now at 2106 sq ft with a revised kitchen layout, added side bar cabinetry with upper shelves in kitchen area along stairwell, upgraded ensuite with freestanding tub and and amazing new walk in closet design with built in wardrobe cabinets. Additonal features include modern cabinetry design, kitchen cabinets that are full ceiling height, and a designer lighting and plumbing package. Located across from park backing homes, this is an amazing location that offers rear alley access as well, providing maximum separation from your neighbours. Full landscaping and basement development packages are available to make this a turnkey property if desired! (id:51699)
8 555 Dielschneider Road
Melville, Saskatchewan
This well-kept 1,216 sq ft modular home was built in 2008. With 3 bedrooms and 2 full bathrooms, the home offers a spacious, open-concept layout that seamlessly connects the kitchen, dining, and living areas—perfect for both daily living and entertaining. The kitchen features plenty of cabinetry, island, 4 appliances and a pantry for additional storage. On one side of the home you'll find a convenient laundry area with additional storage space and a spacious primary bedroom that features a walk-in closet and 3-piece ensuite. On the opposite side, two more bedrooms and a second 4-piece bathroom provide flexibility for family or guests. Outside, enjoy a private, fenced yard with a deck, garden shed, and raised garden boxes—ideal for outdoor living. A double detached garage offers ample storage, while the triple driveway ensures plenty of parking space. Lot rent is $475/month and includes water, sewer, and garbage pickup. Conveniently located near St. Peter’s Hospital, the CN Community Center, and Miller Elementary School. (id:51699)
306 3630 Haughton Road E
Regina, Saskatchewan
This well maintained condo offers a spacious, open-concept layout perfect for comfortable living and entertaining. Step into a generous front entry that flows into a l kitchen featuring ample counter space and cabinetry. The bright, inviting living room opens onto a private balcony through patio doors, creating a warm and airy atmosphere. The spacious primary suite includes a walk-in closet and a convenient 3-piece ensuite with an easy-access shower. A sizeable second bedroom, full main bathroom, and in-suite laundry with additional storage complete the interior. All appliances are included for your convenience. Located in a well-managed, quiet complex with underground parking and a personal storage unit. Ideally situated close to east-end amenities, including shopping, dining, and public transit. Don't miss your opportunity, schedule your private viewing today! (id:51699)
17 6575 Rochdale Boulevard
Regina, Saskatchewan
This top-floor condo, located in McCarthy Park, offers 843 sq ft of living space, featuring 2 bedrooms and 1 bathroom. The unit provides an enhanced view and a quieter living experience. It is move-in ready with upgrades that include newer countertops, windows, and patio doors. Inside, you'll find an open concept living room and dining area that leads to a refurbished balcony through patio doors. The kitchen offers ample space, and there is a convenient in-suite laundry/storage room. The full 4-piece bathroom and two spacious bedrooms complete this cozy home. This smoke-free apartment is situated in a secure, quiet building that is conveniently near parks, schools, and Rochdale amenities. The exterior of the building has been refinished with hardie board siding and features new aluminum railings on the balcony. This affordably priced property could be the perfect fit for you. Call your agent today to schedule your private viewing! (id:51699)
14 Coteau Place
Coteau Rm No. 255, Saskatchewan
Indulge in the ultimate luxury living with these expansive lots, overlooking Coteau Beach golf course and steps away to the water views of Lake Diefenbaker! There are building standards in place with the RM to adhere to keeping the utmost in value of the lot owner while still allowing 5 years to build from the purchase date. Situated on generously sized parcels of land, these lots offer ample space to design and build a custom residence tailored to your preferences. Just a quick golf cart ride to the; beach, park that houses playground equipment, boat launch, community clubhouse, sport courts and mini golf. The community next door of Coteau Beach is welcoming and has a strong history in community events to help integrate all its members. Each lot provides the chance to create a private retreat, complete with luxury amenities and personalized touches. Design your 75x200 titled lot to suit your lifestyle. Call us today for your own personal tour! (id:51699)
10 Coteau Place
Coteau Rm No. 255, Saskatchewan
Indulge in the ultimate luxury living with these expansive lots, overlooking Coteau Beach golf course and steps away to the water views of Lake Diefenbaker! There are building standards in place with the RM to adhere to keeping the utmost in value of the lot owner while still allowing 5 years to build from the purchase date. Situated on generously sized parcels of land, these lots offer ample space to design and build a custom residence tailored to your preferences. Just a quick golf cart ride to the; beach, park that houses playground equipment, boat launch, community clubhouse, sport courts and mini golf. The community next door of Coteau Beach is welcoming and has a strong history in community events to help integrate all its members. Each lot provides the chance to create a private retreat, complete with luxury amenities and personalized touches. Design your 75x200 titled lot to suit your lifestyle. Call us today for your own personal tour! (id:51699)
9 Coteau Place
Coteau Rm No. 255, Saskatchewan
Indulge in the ultimate luxury living with these expansive lots, overlooking Coteau Beach golf course and steps away to the water views of Lake Diefenbaker! There are building standards in place with the RM to adhere to keeping the utmost in value of the lot owner while still allowing 5 years to build from the purchase date. Situated on generously sized parcels of land, these lots offer ample space to design and build a custom residence tailored to your preferences. Just a quick golf cart ride to the; beach, park that houses playground equipment, boat launch, community clubhouse, sport courts and mini golf. The community next door of Coteau Beach is welcoming and has a strong history in community events to help integrate all its members. Each lot provides the chance to create a private retreat, complete with luxury amenities and personalized touches. Design your 75x200 titled lot to suit your lifestyle. Call us today for your own personal tour! (id:51699)
13 Coteau Place
Coteau Rm No. 255, Saskatchewan
Indulge in the ultimate luxury living with these expansive lots, overlooking Coteau Beach golf course and steps away to the water views of Lake Diefenbaker! There are building standards in place with the RM to adhere to keeping the utmost in value of the lot owner while still allowing 5 years to build from the purchase date. Situated on generously sized parcels of land, these lots offer ample space to design and build a custom residence tailored to your preferences. Just a quick golf cart ride to the; beach, park that houses playground equipment, boat launch, community clubhouse, sport courts and mini golf. The community next door of Coteau Beach is welcoming and has a strong history in community events to help integrate all its members. Each lot provides the chance to create a private retreat, complete with luxury amenities and personalized touches. Design your 75x200 titled lot to suit your lifestyle. Call us today for your own personal tour! (id:51699)
12 Coteau Place
Coteau Rm No. 255, Saskatchewan
Indulge in the ultimate luxury living with these expansive lots, overlooking Coteau Beach golf course and steps away to the water views of Lake Diefenbaker! There are building standards in place with the RM to adhere to keeping the utmost in value of the lot owner while still allowing 5 years to build from the purchase date. Situated on generously sized parcels of land, these lots offer ample space to design and build a custom residence tailored to your preferences. Just a quick golf cart ride to the; beach, park that houses playground equipment, boat launch, community clubhouse, sport courts and mini golf. The community next door of Coteau Beach is welcoming and has a strong history in community events to help integrate all its members. Each lot provides the chance to create a private retreat, complete with luxury amenities and personalized touches. Design your 75x200 titled lot to suit your lifestyle. Call us today for your own personal tour! (id:51699)
11 Coteau Place
Coteau Rm No. 255, Saskatchewan
Indulge in the ultimate luxury living with these expansive lots, overlooking Coteau Beach golf course and steps away to the water views of Lake Diefenbaker! There are building standards in place with the RM to adhere to keeping the utmost in value of the lot owner while still allowing 5 years to build from the purchase date. Situated on generously sized parcels of land, these lots offer ample space to design and build a custom residence tailored to your preferences. Just a quick golf cart ride to the; beach, park that houses playground equipment, boat launch, community clubhouse, sport courts and mini golf. The community next door of Coteau Beach is welcoming and has a strong history in community events to help integrate all its members. Each lot provides the chance to create a private retreat, complete with luxury amenities and personalized touches. Design your 75x200 titled lot to suit your lifestyle. Call us today for your own personal tour! (id:51699)
211 Sharma Lane
Saskatoon, Saskatchewan
Modern 1,966 sq. ft. two-storey home featuring a rare main-floor bedroom and 3-piece bathroom, ideal for guests or multi-generational living. This 4-bedroom design offers 9’ ceilings on the main level, laminate flooring throughout the main and second floors, and ceramic tile in bathrooms with tiled shower surrounds. The kitchen showcases a large quartz island, subway tile backsplash, soft-close cabinetry, walk-in pantry, and exterior-vented range hood. Upstairs includes additional bedrooms and a well-appointed ensuite with double sinks, soaker tub, and custom tiled shower with glass enclosure. Additional highlights include pot lighting inside and out, upgraded black fixtures, comfort-height toilets, on-demand hot water, HRV, and high-efficiency furnace. The oversized insulated garage is fully boarded and features an insulated 16x8 door and man door. Exterior is complete with triple-pane windows, covered front entry, concrete driveway, front landscaping, and a rear deck with aluminum railing. (id:51699)
23 Elim Drive
Lac Pelletier Rm No. 107, Saskatchewan
Escape to the lake any time of the year! This year-round home is the place to be in any season. Kick back and enjoy, relaxation begins. This 4 bedroom, 1 ½ story home is waiting for you to make it your own, it needs TLC! Located on the end of the 2nd row and backed by open prairie on 2 sides. The home has a large deck out front with a hot tub and plenty of room for company. There is also a large closed in veranda that is not heated and not included in the square footage of the home. This home is looking for someone to love and care for it. Large utility room just off the entrance porch with washer and dryer, reverse osmosis, pressure tank, water heater. The newer furnace is in the 2nd bedroom on main floor (behind a moving wall) and the electrical panel in dining area is 100 amp. This property has it’s own well which it shares with the neighbor to the west and there is a “Water Well Agreement” in place for continuing this sharing. (id:51699)
41 400 4th Avenue N
Saskatoon, Saskatchewan
Bachelor suite located in the heart of Saskatoon. This beautiful unit has had over $40,000 worth of upgrades including fresh paint done. In addition, all furniture is included. Electric fireplace and window air conditioner included. Within walking distance of all downtown shopping, restaurants and Midtown Plaza. Bus routes close by and easy access to U of S. Between the extensive renovations and tasteful furniture, this unit is truly move-in ready! No PCDS, the owner has never lived in the property. (id:51699)
1625 Smith Street
Moose Jaw, Saskatchewan
EXCELLENT WELL MAINTAINED BILEVEL with Fantastic Updates Throughout... Bright Open Concept living room, kitchen, dining. Large living room. Gorgeous kitchen with crisp white custom cabinetry, stainless appliances including built in dishwasher also features small moveable island with eat up snack counter. Beautiful renovated 4pc bathroom, large primary bedroom with double closets and a good size 2nd bedroom. Lower level features a spacious family room, large 3rd bedroom, a 3pce bath with shower and a large laundry/furnace/storage room that is complete with washer, dryer and freezer. Features include central air, central vac, under ground sprinklers front and back. Large deck with gazebo that overlooks a beautifully landscaped and fully fenced back yard. Tons of perennials, rose bushes, garden boxes, 2 sheds plus storage under deck. Move Right In and Enjoy... Call A REALTOR to View this Awesome Family Home... (id:51699)
11 23 Centennial Street
Regina, Saskatchewan
Welcome to this beautifully updated 2 bedroom, 1 bathroom condo located in the highly desirable Hillsdale neighbourhood, just steps from the University of Regina. This unit has seen extensive renovations over the years and offers a modern, open-concept layout that feels both stylish and functional, beginning with an updated entry door and triple-pane windows that enhance both comfort and energy efficiency. The kitchen features granite countertops, stainless steel appliances including a built-in dishwasher, rich brown cabinetry, and a convenient eat-up bar that flows seamlessly into the spacious living room, perfect for relaxing or entertaining. Durable ceramic tile runs through the entry, kitchen, bathroom, and laundry room, while vinyl plank flooring extends throughout the remainder of the unit for a cohesive and low-maintenance finish. Both bedrooms are generously sized, and the updated 4-piece bathroom showcases matching granite countertops and cabinetry that ties beautifully into the kitchen design. In-suite laundry adds everyday convenience and truly sets this condo apart. Whether you’re a student, professional, first-time buyer, or investor, the location is hard to beat. Just a stone’s throw from the University of Regina, Stone’s Throw Café, parks, transit, and all south-end amenities. An excellent opportunity to own rather than rent, or to add a strong rental property to your portfolio. (id:51699)
2237 Mcara Street
Regina, Saskatchewan
Pics are from a similar duplex. Great duplex built by Caesar Homes, main floor features a 3 bedroom and 2 full bath self contained suite. 9ft ceilings, Maple kitchen with tile backsplash. Laminate and tile flooring throughout the house. Large front covered verandah. Each suite has its own laundry room. High efficient furnace in each suite, triple pane windows and stucco exterior. Basement suite has 2 bedrooms and 1 full bathroom with laminate flooring. This is a great investment property with long term tenants. Blocks from the General Hospital, Wascana Park and Downtown Core. For more information please contact the sales agent. (id:51699)
110 Ruckle Road
Carlyle, Saskatchewan
110 Ruckle Road - Welcome to a great neighborhood in Carlyle! This spacious and functional 5-bedroom, 3-bathroom home offers excellent curb appeal and a well-designed two-level layout. A concrete driveway leads to an attached oversized single garage with a motorized door, convenient interior access to the main-floor kitchen, and additional storage in the laundry area—perfect for easy grocery unloading. The open-concept main floor features a bright island kitchen with granite countertops, an island cooktop, built-in oven, dishwasher, and microwave. Natural light fills the space, and patio doors off the dining area lead to a generous deck overlooking the backyard—ideal for barbecuing and outdoor entertaining. The spacious primary suite includes a 5-piece ensuite with a floor-mounted soaker tub, separate shower, dual-sink vanity, and a large walk-in closet. Two additional bedrooms complete the main level. The developed lower level offers large windows, two more spacious bedrooms, a large recreation room, and a second kitchen—providing excellent flexibility for extended family or additional living space. Also has a separate entrance from back yard. Additional features include a high-efficiency forced-air furnace, central air conditioning, a high-efficiency hot water tank, and a gas manifold allowing for potential future garage heating. This spacious home presents a great opportunity to personalize and make it your own. Currently tenant-occupied; 24 hours’ notice required for showings. Please contact Realtors to schedule your viewing. (id:51699)
114 Jubilee Crescent
Canora, Saskatchewan
Welcome to this solid 1,004 sq.ft. bungalow offering space, flexibility, and a convenient location. The main floor features two bedrooms plus an additional office space currently used as a nursery, along with a 4-piece bathroom. Enjoy a spacious living room filled with natural light from a large front window, seamlessly open to the kitchen and dining area. The kitchen offers ample cupboard and counter space, perfect for everyday living and entertaining. The main floor bathroom has been recently renovated within the last two years and is generously sized, featuring a relaxing deep corner tub and a separate standing shower. The basement is partially finished and adds excellent value with a bedroom, 3-piece bathroom, and a recreational room. With its layout, the basement has the potential to be converted into a rental suite for additional income. Outside, you’ll appreciate the oversized single attached garage that may appear to be a double, but it is a single with a convenient breezeway providing direct access to the backyard. Part of the yard is fenced, with more yard that extends beyond the fence line, providing extra outdoor space and room to park recreational vehicles or toys. Ideally located close to downtown, the hospital, and the high school, this home offers both comfort and convenience. A fantastic opportunity for families, investors, or anyone seeking flexible living space in a central location. Taxes for 2025 are $2,121. (id:51699)
22 Elizabeth Crescent
Regina, Saskatchewan
This well-kept SOLID 920 square foot 3-bedroom home on Elizabeth crescent is in a super quiet area. All well-kept homes on the street. recently freshly painted with hardwood floors in a number of rooms & newer windows & some newer flooring. Basement has fresh paint & is drywalled and insulted & ready for further development. Outside there is maintenance free siding & two garages in the back. One garage is a Large double 30 by 26 Garage which is insulated & heated & there is a large single garage beside it. Note this home has rented for $1500.00 per month & the garage $800.00 in the past. Close to all north end shopping & parks & amenities this would make a great home for someone looking for affordable living. property taxes are quite reasonable as well. (id:51699)
830 D Avenue N
Saskatoon, Saskatchewan
Located in a coveted pocket of Caswell Hill and just steps from Ashworth Holmes Park, this charming character bungalow offers an ideal blend of traditional warmth and thoughtful modern updates. The main floor features three bedrooms, bright living spaces, and a great layout that suits both families and 1st time buyers . The basement has excellent height and is dry lending itself for potential suite. This home has seen many major upgrades in recent years: a new furnace, hot water heater, and central air conditioning (all in 2023); PVC windows; a recent and fully updated kitchen with modern cabinetry and new appliances; refreshed shingles; and both front and rear decks for relaxed outdoor living. The renovated bathroom is clean, modern, and functional. A separate rear entry offers strong potential to add a basement suite. The basement already includes a roughed-in bathroom and a great head start on future development. With mechanical upgrades complete and charming character details still intact, this is a rare find in a highly desirable neighbourhood. (id:51699)
120 Aspen Way
Candle Lake, Saskatchewan
Dream Building Spot. 1.62acres, high & dry with great drainage. The parcel is fully service with Sask Energy, Sask Power, Sask Tel. The parcel is a rectangular shape with 194' of frontage, 364' deep for a total of 1.62acres. Build the dream cottage or move in your favourite RTM plan in this private and secluded subdivision. If your ideal cottage is small and cozy or sprawling and luxurious, this lot will meet your needs. As the fastest growing resort community in Saskatchewan, Candle Lake offers a full range of services and amenities. Grocery stores, restaurants, fast food outlets, gas bars, mini golf and boat rentals. With a population of 840 year-round residents (per 2016 Census Canada) and a 10,000 + population during the summer months the village holds a variety of activities and events throughout the year. The Resort Village of Candle Lake is one of the most popular all-season resorts in Western Canada. It is located approximately 50 minutes NE of Prince Albert. The Provincial Park has over 535 acres (7,784 hectares) of the recreational park and is year-round. There is an abundance of activities to do at Candle Lake. As a summer and winter getaway, we offer activities from swimming, boating, fishing, golfing, hiking, and biking to snowmobiling, cross country skiing and ice fishing. Experience crystal clear waters, sand dunes and nearly 30 km of sandy beaches. (id:51699)
340 Ross Street
Lumsden, Saskatchewan
Step into a country pace as Lumsden is a quick 15 minutes outside Regina. Small town feel with most amenities right in town. Family sized home in close proximity to schools K-12. Spacious living area with great flow. Fabulous retro kitchen off the back mudroom leads to either living room and main hall. Large living room faces the street and is open to an enormous family room with garden doors. Fireplace has never been used. Three good-sized bedrooms with a 4-piece bathroom up. There is some original hardwood and appears in nice shape. Lower level has a giant recreation room, a 3-piece bathroom and loads of storage. Park-like backyard has a shed that was used as a workshop in the past. Some amenities in town include: gas, groceries, restaurants, pharmacy, daycare, preschool and much more. (id:51699)
1535 2nd Avenue N
Saskatoon, Saskatchewan
Welcome to 1535 2nd Avenue North, a well-cared-for bungalow in the heart of Kelsey Woodlawn—where convenience, comfort, and a few fun surprises come together. This 700 sq. ft. home offers 3 bedrooms and 2 bathrooms, proving that good things really do come in well-planned packages. The current owner clearly believed in preventative maintenance (and staying put), which means you benefit from five brand new windows and a new back door in 2025, complete with a 25-year transferable warranty. Big-ticket items have already been tackled, including new water and sewer lines to the street in 2021, shingles in 2018, a unique spray-foam type garage roof in 2018, and a furnace and water heater from 2013—so you can focus on decorating instead of budgeting for repairs. Out back, you’ll find a large yard with a deck, patio, and covered gazebo, perfect for summer BBQs, rainy-day coffee breaks, or supervised outdoor adventures for pets (cats on leashes optional, but encouraged). Rear parking makes family visits easier—no one blocks the garage, and nobody has to awkwardly shuffle cars around. The home is steps from a park with a playground, ideal for kids, fresh air, or quietly judging your neighbours’ swing-set technique. Bonus: the property reaches both a PokéStop and a Gym, so your Pokémon GO game is strong without leaving the couch. Commuters will love the quick access to Circle Drive, and in winter, you’ll appreciate having only a couple residential streets to navigate before hitting plowed routes—because Saskatoon winters don’t mess around. A smart thermostat rounds things out, letting you control comfort from your phone and track energy use like a responsible adult (or at least pretend to). A solid home, smart upgrades, great outdoor space, and a location that just makes life easier—1535 2nd Avenue North is ready for its next chapter. (id:51699)
833 I Avenue N
Saskatoon, Saskatchewan
Good 1st home for the budget conscious minded or ripe for development 2 bdrms up & 1 down Huge garden area but easily grassed- Fenced yard & room for a garage (id:51699)
V3 Prairie Dawn Drive S
Dundurn, Saskatchewan
Don’t miss your opportunity to invest in this up-and-coming community. Connecting two major cities and only 20 minutes south of Saskatoon, the town offers a Provincial Park and Lake just minutes away. Dundurn's K to Grade 6 school is a short walk away. Grades 7 to 12 attend Hanley School and are bussed there daily. This mixed zoning property allows many different opportunities. You can easily turn the main floor into a legal suite to make an extra income while you enjoy spacious independent space upstairs. Or you can use the mail level for your business as an office or retail store. The ground floor of 490 sq ft commercial area offers you a variety of possibilities for a wide spectrum of business needs. This unit has a living area of 1098 sq ft, with 3 bedrooms and 2 bathrooms and a two-space attached garage. Second floor features a large living and dining area, kitchen, two bedrooms and one bedroom being a huge master bedroom with a walk-in closet, ensuite bathroom, two full bathrooms and a sunny balcony. Take advantage of this competitive introductory price and the current low-interest rate on home loans - Act fast before it’s gone (id:51699)
20 4505 Rae Street
Regina, Saskatchewan
Welcome to this wonderful affordable condo in Regina’s sought-after south end! Located in the quiet, well-maintained Albert Park complex, this top-floor unit offers a spacious 1-bedroom, 1-bathroom layout with its own private balcony. The roomy living room opens into the kitchen, making it ideal for entertaining or relaxing evenings at home. The kitchen has an eat in dining space and plenty of counter space for all your cooking needs. The oversized bedroom offers incredible flexibility – easily accommodating a home office, reading nook, or even an extra bed. The updated bathroom includes excellent built-in storage, and there’s an additional in-suite storage room to keep everything neatly tucked away. This complex has been very well maintained, easily noticeable as you walk into the building. Other highlights include: newer windows, in building shared laundry, walking distance to the Southland Mall, groceries, and amenities as well as a bus stop directly in front of the building. Whether you're downsizing, purchasing your first home, or seeking a solid rental investment, this condo checks all the boxes. Pop in and take a look at this sweet gem of home - it is a wonderful find. (id:51699)
1 294 Prairie Dawn Drive S
Dundurn, Saskatchewan
Don’t miss your opportunity to invest in this up-and-coming community. Connecting two major cities and only 20 minutes south of Saskatoon, the town offers a Provincial Park and Lake just minutes away. Dundurn's K to Grade 6 school is a short walk away. Grades 7 to 12 attend Hanley School and are bussed there daily. This mixed zoning property allows many different opportunities. You can easily turn the main floor into a legal suite to make an extra income while you enjoy spacious independent space upstairs. Or you can use the main level for your business as an office or retail store. The ground floor of 639 sq ft area offers you a variety of possibilities for a wide spectrum of business needs. This unit has a living area of 1786 sq ft, with 3 bedrooms, 2 bathrooms and a two-space attached garage. Second floor features a large living and dining area, kitchen, two bedrooms, a full washroom and a balcony. Huge master bedroom with walk-in closet, ensuite bathroom, a sunny balcony on the third floor. Take advantage of this competitive introductory price and the current low-interest rate on home loans - Act fast before it’s gone (id:51699)
121 2530 25th Avenue
Regina, Saskatchewan
Welcome Marian Gardens, a mature condo complex located in Regina's Hillsdale Neighbourhood. This spacious 1,266 sqft main-floor corner unit offers 2 bedrooms and 2 bathrooms, ideal for comfortable, low-maintenance living. Walking distance to grocery stores, pharmacies, gas stations, restaurants, and other everyday amenities. A wide entryway leads into a bright, open living room, dining area, and functional kitchen. Hardwood flooring extends through the living room and dining area. The kitchen features white cabinetry, granite countertops, a large island, and ample counter space. The open layout allows for easy movement and is well-suited to both daily living and entertaining. The primary bedroom includes a walk-in closet and a private 3-piece ensuite. The second bedroom is generously sized and also offers a walk-in closet, making it ideal for guests, hobbies, or a home office. Additional conveniences include an in-suite laundry room with a washer and dryer, plus extra space for storage, along with two hallway pantry/linen closets. Enjoy the ease of main-floor living with an underground parking stall and storage space conveniently located directly in front of the stall. Residents also have access to a large amenities room featuring a pool table, small kitchen, bathroom, exercise equipment, and plenty of space for socials or private family gatherings. Don't miss out, call your real estate agent today for a private showing. (id:51699)
67 Milford Crescent
Regina, Saskatchewan
Welcome to this lovingly maintained original-owner home, tucked away on a quiet crescent. This charming property offers three comfortable bedrooms, with the middle bedroom opening directly into a bright three-season sunroom—perfect for enjoying morning coffee or relaxing evenings. The main floor features a functional layout with a dining area open to the kitchen, flowing seamlessly into a spacious living room ideal for everyday living and entertaining. A full four-piece bathroom completes the main level. Downstairs, the fully finished basement provides exceptional additional living space, including a large recreation room with a bar area, a cozy den, and a three-piece bathroom. A generous laundry and utility room offers plenty of storage and workspace. Outside, you’ll appreciate the single heated garage complete with an attached air compressor, as well as the expansive yard featuring underground sprinklers in both the front and back. Additional updates include an updated furnace and a newly poured concrete driveway along the side of the home. Close to schools and all east end amenities. (id:51699)
Hogg Acreage
Tisdale Rm No. 427, Saskatchewan
Welcome to the perfect acreage to fit anyone's needs. 5 bedrooms, 2 bathrooms, 3 living areas and plenty of storage on this 4 level split just a short 8kms from the heart of Tisdale. 3.72 acres enclosed with in a complete shelterbelt with a large storage shed, 20x30x12 tarp shed, garden area and tree house for the little ones. Large deck with covered gazebo off the back entrance, year round fish pond with fish along the patio entrance to garage, enclosed CATIO for the cats with separate house entrance and a 2 car 30x24 attached garage with built in cabinets and electric plug in heater. All appliance except bar fridge and basement freezer included (stove and hood fan new) as will the couches and electric fireplace in the basement, bed in first upper bedroom, lawn sweep and garden tiller. Sewer is by septic tank with pump out to south east, water is rural pipeline, 200 amp panel box. Sump pump pumps out far behind garage. Many many upgrades in the past years make this home ready to move in and live the life. (id:51699)
310 Main Street
Abernethy, Saskatchewan
Great opportunity here folks! Nestled in the village of Abernethy, you will find this Gem! This property offers you everything you need and more! The upgraded , ready move in 2 bedroom, 2 bathroom home sits on a large lot offering 75 by 137 feet of space. The home has been thoughtfully upgraded with beautiful kitchen cabinets, acacia wood counter tops, newer vinyl windows, 16mm laminate flooring throughout, upgraded 200 amp electrical panel, bosch dishwasher, glass stove top, metal roof, weeping tile, sump pump, and a new deck. The basement of the home features a large rec room, laundry, office/den , and a full bathroom with a jacuzzi tub for relaxing in after a long day. The low maintenance yard offes beautiful perennial flower beds, garden area, sheds, concrete drive way, apple tree, fence., Ideally located between Regina and Yorkton, with only minutes to Melville and Fort Quapelle, this property is perfect for the commuter who wants to live in a peaceful community, and amenities within minutes. But, there is more! The property is only 20 minutes from the iconic Katepwa Lake and beach! Katepwa is well known for its offered amenities such as a, golf course, fishing, camping, and of course the scenery. Put this home on your ' must see " list today! (id:51699)
309 3410 Park Street
Regina, Saskatchewan
Welcome to a truly rare opportunity in The Gardens. This stunning, completely renovated top-floor corner unit offers 1,066 sqft of sophisticated living space, unlike anything else on the market at this price point. Step inside to find gleaming white ceramic tile flowing through the entry, laundry, and dining areas. The heart of the home is the showpiece kitchen, fully remodeled with high-gloss white cabinetry, granite countertops, a sprawling eat-up island, and sleek black stainless steel appliances. Enhanced by custom Lutron lighting, this space opens to a spacious dining area perfect for hosting, and a cozy den tucked just off the kitchen. The living room is designed for relaxation, featuring rich hardwood floors, a corner wood-burning fireplace framed by custom stone tiling, and patio doors leading to a covered deck with serene views of Wascana Lake. The unit offers two generous bedrooms, including a master suite with a custom closet organizer and a convenient 2-piece ensuite. Both bathrooms have been meticulously updated, with the main 4-piece bath showcasing a custom shower and impressive tile work. Practicality meets luxury with a massive laundry room offering freezer space, plus an additional in-suite storage closet. Located just steps from the walking paths of Wascana Park, the U of R, and Sask Polytechnic, this condo is perfectly positioned for an active lifestyle. Note: An additional parking stall may be available for rent if required. (id:51699)
329 320 Cornish Road
Saskatoon, Saskatchewan
Well-maintained corner unit, single-level condo in desirable Stonebridge. This 2-bedroom, 1-bath home features quartz countertops, maple soft-close cabinets, stainless steel appliances, and full-size front-loading washer/dryer. Enjoy a partially fenced front yard and a bright, functional layout. Built as an Energy Star® certified home with triple-pane windows, high-efficiency furnace, tankless water heater, and energy-efficient appliances for lower utility costs. Close to shopping, parks, and transit. Move-in ready! (id:51699)
812 Woods Crescent
Warman, Saskatchewan
Great opportunity to live in a brand new home in Warman close to the Legends Golf Course, Sports Centre, grocery stores and all other amenities. 1,527 sqft bi-level. Spacious/open concept with 9’ ceilings up and 9' down giving it a light/bright/ modern feel. Main level is perfect for entertaining guests. Kitchen has island, corner pantry, tile backsplash, and ample cupboard storage. You'll love the luxurious en-suite bathroom off the primary bedroom with double sink, soaker tub & beautiful custom tile shower. Lots of high-end finishings throughout with upgraded vinyl flooring, unique fixtures, quartz and tile work. Other notable features include a gorgeous electric fireplace in the living room & a covered deck (no stairs included) + vinyl fence. Also has a triple attached garage (insulated & natural gas heat) and a triple concrete driveway. Southeast facing front with lovely street appeal on a pie shaped lot with extra space in the backyard. Interior photo's are from a different house, same plan. Established local builder, Blanket New Home Warranty, call today! (id:51699)
234 Lillooet Street Sw
Moose Jaw, Saskatchewan
Welcome to this nicely updated and inviting 2-bedroom, 2-bathroom home. Upon entering, you’re greeted by warm hardwood floors and a cozy electric fireplace in the living room. The well-sized dining area features garden doors that lead to a large deck, perfect for indoor-outdoor living. Just off the dining space is a convenient two-piece washroom with main-floor laundry. The expansive kitchen offers stainless steel appliances, including a built-in dishwasher, along with space for an eating table or sitting area—ideal for guests to relax and visit with the cook while meals are prepared. A porch off the kitchen provides access to both the backyard and the unfinished basement. Downstairs, the basement includes a den area suitable for a gaming or hobby space, as well as a large utility room offering ample storage. Step outside through the garden doors to enjoy the spacious deck with built-in seating, a firepit area, and a fully fenced yard with mature trees. The property offers parking for at least four vehicles, with space long enough for RV parking, and provides the opportunity to build your dream garage off the back lane. According to the previous listing, the furnace was replaced in 2013, along with numerous updates including drywall, flooring (hardwood, carpet, and lino), windows, doors, electrical, plumbing, kitchen cabinetry and countertops, as well as the tub, toilet, and vanity. (id:51699)
14 125 Froom Crescent
Regina, Saskatchewan
Welcome to this well-maintained 2 bedroom, 1 bathroom condo located in the desirable Glen Elm Park neighbourhood, offering quick access to east end amenities and just a short drive to downtown Regina. This unit features laminate flooring throughout and a functional, well-designed layout. The kitchen is equipped with stainless steel appliances and includes a comfortable eat-in dining area, perfect for everyday meals or casual entertaining. The spacious living room offers ample room for your dream sectional sofa, making it an ideal space to relax and unwind. Both bedrooms are generously sized, with one easily accommodating a king-size bed. The 4-piece bathroom features cabinetry that complements the kitchen, creating a cohesive and polished look. A convenient in-unit storage room is plumbed for a future combo washer and dryer, offering excellent potential for added in-suite laundry. In the meantime, the building provides shared laundry facilities. Additional highlights include your own off-street parking space and a location that balances convenience and accessibility. Whether you’re a first-time home buyer looking to step into ownership or an investor seeking a solid rental opportunity, this condo checks all the boxes. (id:51699)
110 Baillie Road
Willow Creek Rm No. 458, Saskatchewan
In the welcoming village of Fairy Glen, discover 110 Baillie Road — a beautifully updated 1,224 sq.ft. two-storey carriage home that works equally well as a full-time residence or an Airbnb retreat. Perfectly located near world-class snowmobile trails, prime hunting and fishing, and only 15 minutes from Wapiti Ski Hill, this property offers true four-season appeal. The upper level features a bright living room with balcony access, a modern kitchen, a full bath, and two bedrooms (one currently set up as a laundry). The main floor includes a heated double garage, finished bonus room, second full bath, and in-floor heating — an excellent guest space or cozy den. Set on an 8,250 sq.ft. lot, the property offers plenty of room to expand. Add a cabin or small lodge and double your income potential, or enjoy the privacy, garden space, and RV parking for yourself. With a large side deck, detached garage, and well-maintained yard, this home is ready for both living and hosting. (id:51699)
3969 Sandhill Crescent
Regina, Saskatchewan
This beautiful, well cared for home is in The Creeks, a neighbourhood that has it all with great access to schools, recreation, and all that Regina’s east end has to offer. This home was designed with quality and comfort in mind, with modern conveniences throughout. Soaring ceilings in the entryway lead to an office, a 2-piece bath, and a spacious mudroom with a convenient pocket door. The living room features a built-in home entertainment center with a gas fireplace, with an arched pass-through to the entryway. You’ll love the modern eat-in kitchen that boasts hardwood flooring, warm wood cabinets and soft close drawers, granite countertops, stainless steel appliances, a large center sit-up island with undermount sink and dishwasher, a gas range, built-in oven, and a walk-in pantry. French doors in the dining area open to a covered deck with lots of space to enjoy your downtime in the summer. Upstairs, an open staircase overlooks the front entrance and leads to a bonus room with a built-in bookshelves and gas fireplace, a perfect place to escape with your book. The spacious primary bedroom offers a walk-in closet, and a 4-piece ensuite that features a tiled soaker tub, walk-in/sit-down shower, and double sinks. Two more good sized bedrooms, a 4-piece bath and laundry nook with storage complete the upper level. You’ll enjoy the cozy recreation room downstairs with carpeted flooring and a walk-up wet bar. Two big bedrooms, a 4-piece bathroom, storage room, and a large utility room complete the lower level. This home has gorgeous curb appeal with stucco and stone, a double attached, heated and insulated garage, and exterior undermount lighting. Value added features of this home include all appliances, window coverings, central vac with attachments, central A/C, hi-eff furnace, sump pump, and an underground sprinkler system. This home is beautiful, in a fantastic location and just waiting for you to call it home, call your agent to schedule a showing today. (id:51699)
2627 Atkinson Street
Regina, Saskatchewan
Welcome to 2627 Atkinson Street! This bungalow style home is located in Arnheim Place, a historic and charming neighborhood of Regina! It has close proximity to Wascana, Candy Cane & Douglas Park, Saskatchewan Science Centre & IMAX, Leibel Field, Balfour Collegiate, Miller Comprehensive and Douglas Park Elementary schools, as well as an easy commute to downtown, University of Regina and Polytechnic. You are welcomed into a spacious front entrance. This well-kept 776 sq ft home has a nice clean, warm and inviting feel. Your spacious living room includes a bay window allowing in beautiful natural light to flow in, and hardwood flooring which carries through to the 2 good sized bedrooms down the hall. The functional, large kitchen comes with plenty of white cabinetry, countertop space and room for your table and chairs. All appliances will remain with the home. Your full 4pc bathroom features a Bath Fitter tub and shower surround. The concrete basement has newer windows and provides the laundry area, utility space and lots of room for storage, as well as a future family/recreation space and den (which could be built into a bedroom). This space is just waiting for your special touch to make it your own. Walls have been professionally braced by AAA Solid Foundation and work permit as well as the Engineers Report are available. Bonus features include: 100-amp electrical panel (2007), 2 sump pumps, new HE Furnace (2025), new shingles on house and garage (2024) Out the garden door you’ll step onto your 12x15 pressure-treated wood deck (2020) where you can enjoy family meals, or watching the dog play. This home is situated on a large 37.5’ x 125’ lot with a fully fenced backyard. A bonus is the 14x21 garage with an attached 7x14 shed. This move in ready property is an affordable way to get into the market or downsize, and definitely worth checking out. Surveyor’s Certificate available! Contact your local Realtor® to set up your personal viewing today. (id:51699)
115 115 Dalgleish Link
Saskatoon, Saskatchewan
Step into contemporary comfort with this stylish “End Unit” condo nestled in the heart of Evergreen. This bright and inviting 2-bedroom, 1-bathroom home features a smart layout complete with a convenient laundry closet and an open-concept living area designed for both relaxing and entertaining. Nearly all-new flooring enhances the fresh, modern feel, while the on-demand hot water heater adds everyday efficiency. Enjoy the bonus of a designated electrified parking stall, plenty of nearby street parking, and a partially fenced yard with patio—perfect for soaking up sunny summer days and evenings. Located just steps from Evergreen Square, you’ll love having shops, dining, and amenities at your doorstep, along with easy access to parks, walking paths, and schools. Offering low-maintenance living in one of Saskatoon’s most desirable communities, this home is an excellent and affordable opportunity, perfectly suited for first-time buyers, students, or savvy investors alike. (id:51699)
14 321 Dunlop Street
Saskatoon, Saskatchewan
Amazing opportunity to get into affordable home ownership! Stop renting when you can own! This 1-bedroom, 1-bathroom mobile home comes equipped with a spacious kitchen and living area with ample natural light. Enjoy your private yard in the summer. This mobile home park is pet friendly. Monthly lot lease fee of $1031.00 includes taxes, water, garbage services, common area yard care/snow removal, recycling fees, and more! Message your favorite REALTOR® for more information. (id:51699)
327 100 Chaparral Boulevard
Martensville, Saskatchewan
Welcome to Chaparral Ridge in Martensville, where comfort, great value, and low-maintenance living come together just minutes north of Saskatoon. This very well-kept bungalow-style condo offers a fantastic opportunity for first-time buyers, downsizers, or investors seeking an affordable home in a friendly, welcoming community. The open-concept living and dining area is bright and inviting, featuring direct access to the front patio—perfect for enjoying a quiet morning coffee or hosting family and friends during the holiday season. The spacious kitchen is both functional and stylish, complete with granite countertops, stainless steel appliances, ample cabinetry, and a pantry, making meal prep and entertaining effortless. Smart light switches throughout the home add modern convenience, allowing you to easily control lighting and enhance everyday comfort. Two generously sized bedrooms and a full bathroom are thoughtfully set away from the main living space, offering privacy and a peaceful retreat for quiet evenings in. Downstairs, the large unfinished basement provides endless potential—ideal for a future family room, home gym, play space, or guest area, allowing you to add value and personalize the home over time. Additional highlights include two electrified parking stalls, low condo fees, and a pet-friendly complex (with board approval). Lovingly maintained and offering excellent value, this home is truly move-in ready and waiting to welcome its next owners. Schedule your private showing today. (id:51699)
123 Bentley Drive
Regina, Saskatchewan
Welcome to this well loved home that has been in the same family since new. Great location across from a small park, features included: Spacious kitchen, from facing living room, bedrooms face the backyard. Updated shingles on home, updated windows and main bathroom. Basement development includes a large rec room and ample of storage. Parking for 4 vehicles. Excellent home for someone wanting to put in some TLC. Nice back yard with a deluxe storage shed. (id:51699)
217 H Avenue S
Saskatoon, Saskatchewan
Attention investors and home owners! Welcome to 217 Ave H South located in the heart of Riversdale. (Pictures are a few years old, prior to previous tenants) This rare find has 3 legal suites. Yes, 3 permitted suites! This property has had extensive repairs and renovations over time. The most recent is door replacements and rebuilding of the upper deck/patio. The house was gutted to studs in 2006, reinsulated and drywalled with the shingles replaced. Boasting 4x electrical meters, one for each suite and the 4th for the bsmt area and garage. Layout consists of a main flr 1bdr and den; 1bdr second flr suite; Bachelor loft on the 3rd flr. Massive shop space for parking or the business savy. Don’t miss out on this opportunity, call a REALTOR® to schedule an appointment today. (id:51699)
56 Bluebell Crescent
Moose Jaw, Saskatchewan
Welcome to 56 Bluebell Crescent in the desirable Sunningdale Area! Move-in ready, with on-trend design elements, defines this bi-level home! You will love the open concept living space with a fabulous kitchen, large central island, dining area that steps onto a wonderful covered deck overlooking the beautifully landscaped backyard that steps down to the hot tub,....of course!! Down the hall, you find a full bath, a large bedroom, & primary suite with a walk-in closet & 2 pc en-suite bath! Stepping down to the lower level, you find a spacious family room, another bedroom, and yet another bath! There is a great laundry/utility room with excellent storage space! You will love the heated & insulated garage that offers space for 2 vehicles, workshop area, + amazing storage! This home is extensively updated inside & out with just a few features including: kitchen, baths, flooring, lighting, 3 bedrooms, 3 baths, 1100 sq/ft on main floor, 60X140 lot, 20X36 garage, updated window, siding, shingles, panel, appliances included, C/A, hot tub, fenced yard, private patio area, amazing location,...to many to list! Be sure to view the 3D scan of the great floor plan, & 360s of the outdoor spaces! Do not miss this must-see home! (id:51699)

