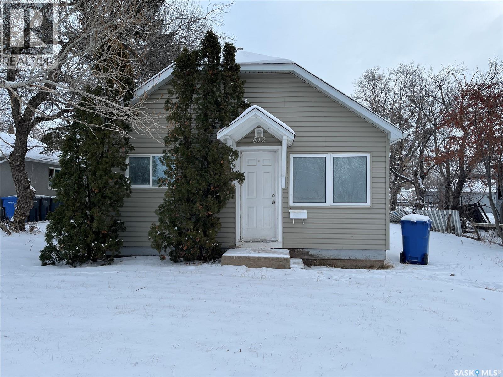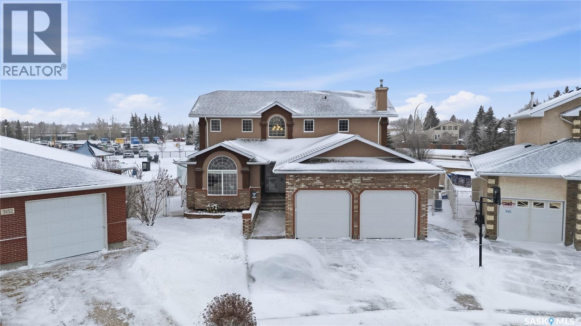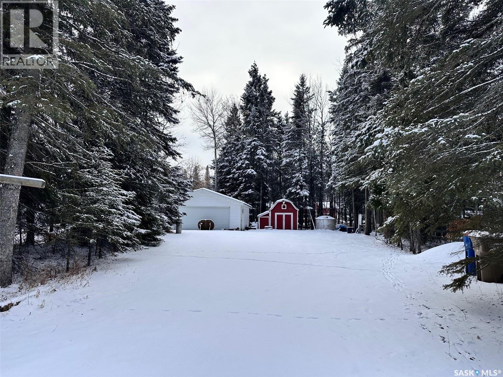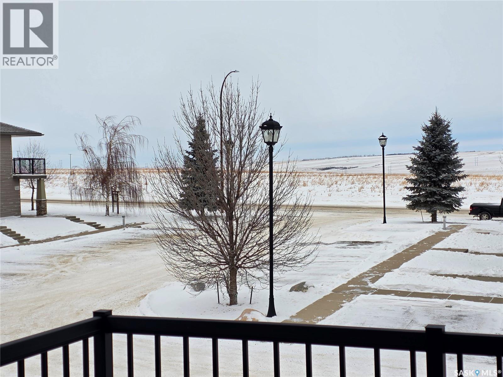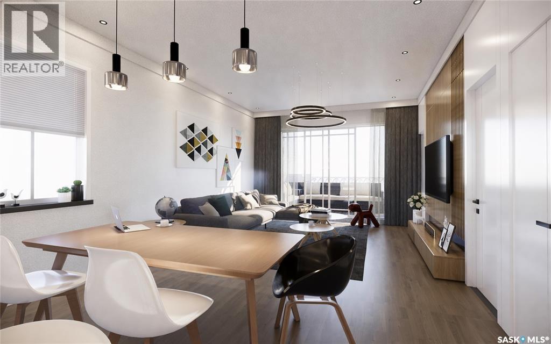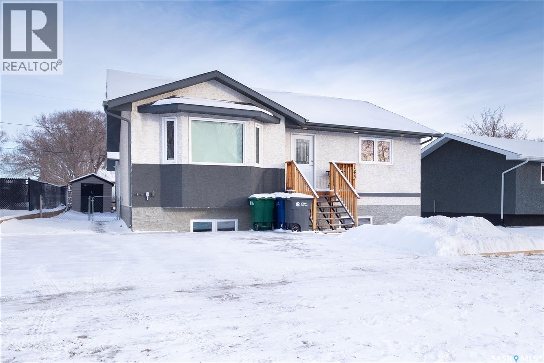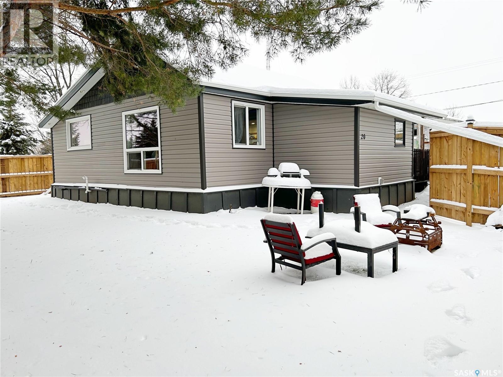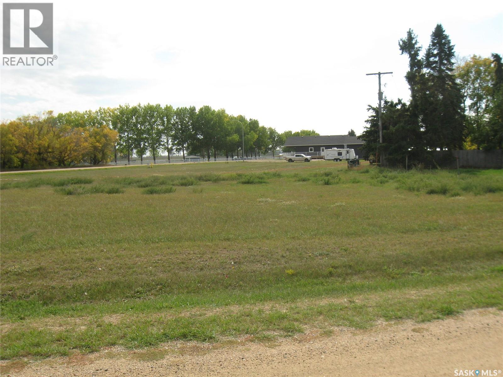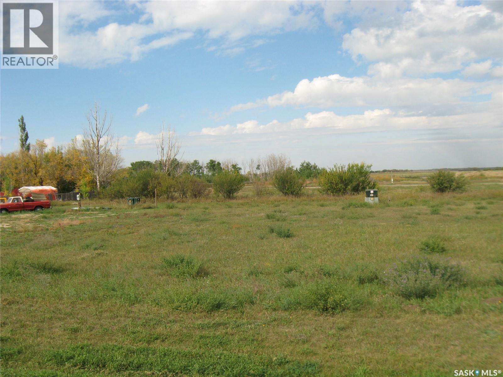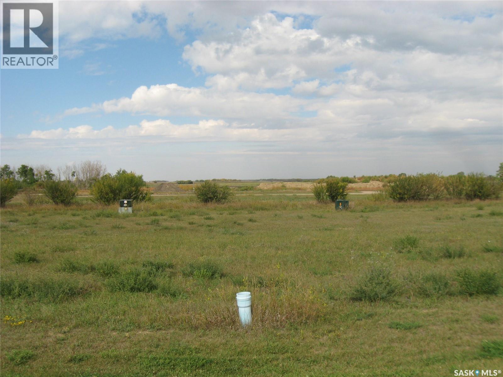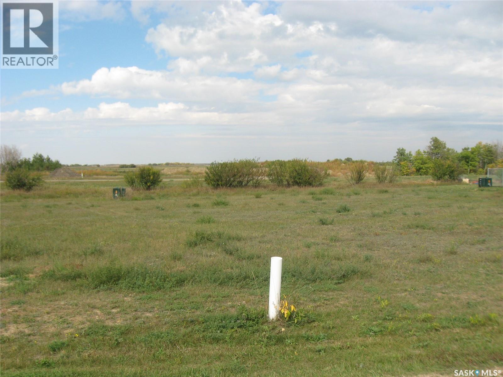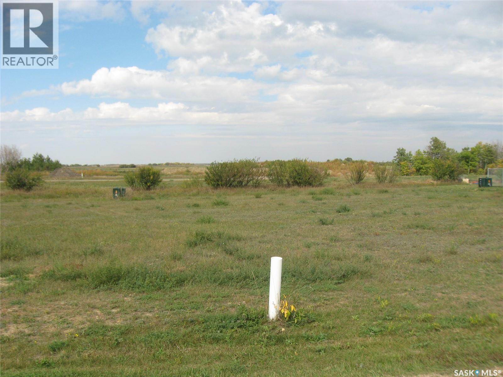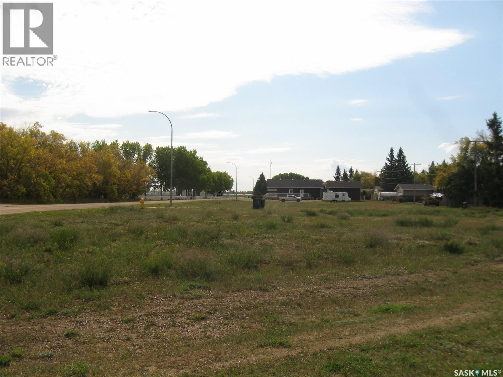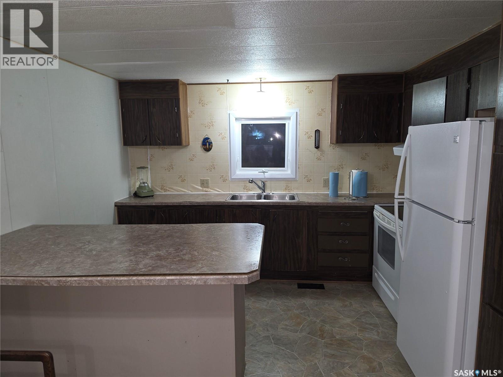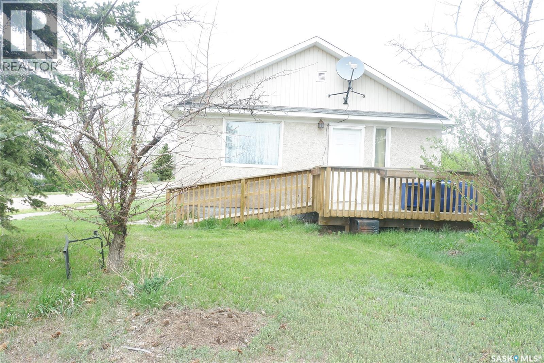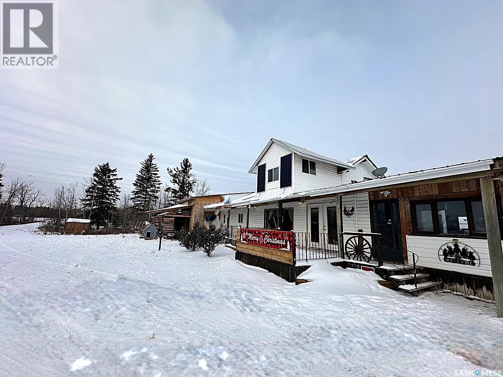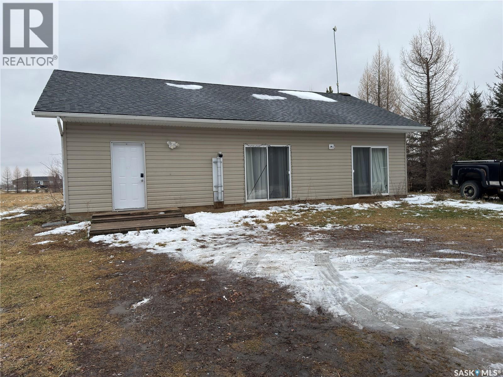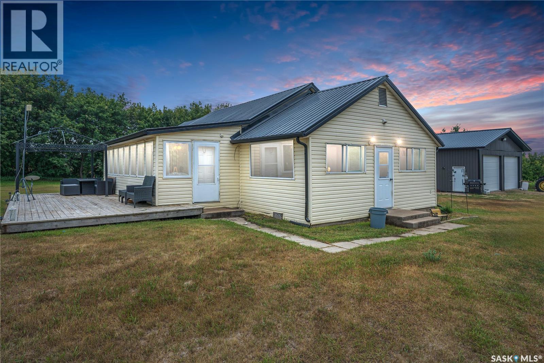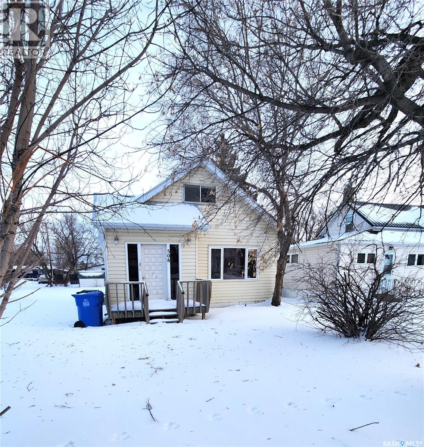602 Weir Crescent
Warman, Saskatchewan
Great opportunity to live in a brand new fully finished home (no landscaping) in Warman close to the Legends Golf Course, Sports Centre, grocery stores and all other amenities. 1,530 sqft bi-level. Spacious/open concept with extra high 9’ ceilings up and 9' down giving it a light/bright/ modern feel. Main level is perfect for entertaining guests. Kitchen has pantry, tile backsplash, quartz countertops and ample cupboard storage. You'll love the luxurious en-suite bathroom off the primary bedroom with double sink, soaker tub & beautiful custom tile shower. Lots of high-end finishings throughout with upgraded vinyl flooring, unique fixtures, and tile work. Other notable features include a gorgeous electric fireplace in the living room & a covered deck (vinyl deck/ no stairs). Also has an insulated triple attached garage and a triple concrete driveway. Basement is currently under construction and will be fully finished late march (2 bed/ 1 bath down). South facing front with lovely street appeal. Established local builder, Blanket New Home Warranty, call today! (id:51699)
812 99th Street
North Battleford, Saskatchewan
Take a look at this affordable 740ft² bungalow located in the Riverview area of North Battleford! Sold as is, this home is a great option for buyers looking for an affordable entry into the market or a rental property. The exterior has been recently updated with vinyl siding, asphalt shingles, and newer windows. Situated on a 6,000ft² partially fenced lot directly across from Don Ross Community Centre, this property has ample front and back yard space, and includes a one-car gravel driveway. Don't miss this chance, call or text today to book a showing! (id:51699)
3148 Wimbledon Bay
Regina, Saskatchewan
Large 2 story walkout located in desirable Windsor Park Neighbourhood. This corner lot is perfectly situated backing onto green space and The Sandra Schmirler Leisure Centre. Original owners, beautifully maintained family home that offers 2700 sq. ft. of living space. As you enter you will be greeted by the spacious foyer and open oak staircase. A warm and inviting front living room and formal dining room with an abundance of natural light, complete with hardwood flooring. The kitchen has been thoughtfully planned out with custom oak cabinets offering plenty of storage and counter space, ceramic tile flooring, a centre island, tile backsplash, walk in pantry and newer stainless steel appliances which are included. Off the kitchen is direct access to a 4 season sun room perfect for your morning coffee. An adjoining family room offers a gas fireplace with custom built in shelving on either side. Completing the main floor is an office with a built in desk that could double as an additional bedroom, a 3 piece bathroom and laundry room with washer and dryer included. Direct access to the 2 car insulated garage with roughed in radiant heating in the floor. Upstairs you will find 4 spacious bedrooms including a primary suite with a bay window and bench overlooking the park, large walk in closet and luxurious ensuite featuring a jet tub. Completing the upstairs is a 4 piece bathroom. The fully finished basement offers in floor heat and provides a recreation room and bar with ample space for entertaining and direct access to another 4 season sun room with a hot tub that is included. Another large bedroom perfect for guests, 3 piece bathroom, multiple storage rooms and utility room. The backyard is the perfect oasis with plenty of green space, raised garden beds, patio and fire pit, a large deck offering beautiful views of the park and pond with storage below. Conveniently located close to schools, library, walking paths, coffee shops and all other east end amenities. (id:51699)
214 Tyndall Place
Chitek Lake, Saskatchewan
Nestled into the tall pines at the end of a quiet street in the pristine village of Chitek Lake, across from a park with playground, is this secluded lot ready for your getaway home! Enjoy privacy with a fenced yard, a garage and shed with loft - all you need to add is your dream home. (id:51699)
224 700 Battleford Trail
Swift Current, Saskatchewan
This upper townhouse condo at #224-700 Battleford Trail, Swift Current, is perfect for anyone looking to simplify life by leaving yard work, snow shoveling, and exterior maintenance behind, giving you more time to enjoy the things that matter. The open concept kitchen, dining, and living area is designed for easy daily living and entertaining, with plenty of natural light and a layout that feels both functional and welcoming. Step out onto the balcony and take in the lovely north-facing view over open fields instead of someone else’s siding. Two bedrooms provide flexibility for a home office or guest room. The side-by-side washer and dryer is a subtle but serious luxury when most comparable units settle for a cramped stackable setup, and it is the kind of upgrade you notice every single week. Available for quick possession, this unit combines proven construction with modern living, while low condo fees keep monthly costs manageable. Adding even more convenience, this condo comes with two titled parking spaces, a valuable bonus when most units only include one, making it an ideal option that quietly outperforms the competition in all the right ways. (id:51699)
1 298 Prairie Dawn Drive S
Dundurn, Saskatchewan
Don’t miss your opportunity to invest in this up-and-coming community. Connecting two major cities and only 20 minutes south of Saskatoon, the town offers a Provincial Park and Lake just minutes away. Dundurn's K to Grade 6 school is a short walk away. Grades 7 to 12 attend Hanley School and are bussed there daily. This mixed zoning property allows many different opportunities. You can easily turn the main floor into a legal suite to make an extra income while you enjoy spacious independent space upstairs. Or you can use the mail level for your business as an office or retail store. The ground floor of 808 sq ft commercial area offers you a variety of possibilities for a wide spectrum of business needs. This unit has a living area of 1334 sq ft, with 3 bedrooms and 2 bathrooms and a two-space attached garage. The second floor features a large living and dining area, kitchen, two bedrooms and one bedroom being a huge master bedroom with a walk-in closet, ensuite bathroom, two full bathrooms and a sunny balcony. Take advantage of this competitive introductory price and the current low-interest rate on home loans - Act fast before it’s gone (id:51699)
143 6th Street
Pilot Butte, Saskatchewan
Are you looking for a spacious home with extra flex space and plenty of storage. Located in the family friendly community of Pilot Butte, just a block from elementary school and short commute to Regina. This 1378 sq ft bungalow offers an open floor plan, with vaulted ceilings, Spacious kitchen area with island and patio doors to the deck. Hardwood floors in living room, main floor laundry, jucuzzi tub main bath. Finished basement features 10' ceilings, Huge living room space, 2nd kitchen area, bedroom, 4 piece bath and there is a ceiling projector plug. Heated 30' x 32' garage is a mechanics dream with 15 foot ceilings at its peak, ethernet cable to garage, HOMI camera cable. Home has triple glazed windows, high efficient furnace, HRV air exchanger and central air conditioning, 8' x 12' insulated storage shed, Appliances included. Basement bar fridge and garage cupboards not included. 50' x 120' lot, PCDS and copy of surveyors certificate are available. (id:51699)
20 Second Avenue
Aylsham, Saskatchewan
Welcome to 20 Second Avenue, located on a quiet street in the peaceful community of Aylsham, Saskatchewan. This extensively renovated 841 sq. ft. property features 1 bedroom and 1 bathroom and has been thoughtfully updated throughout. A newly constructed fence surrounds much of the property, providing multiple private outdoor spaces to enjoy. The interior of this property has undergone a complete renovation and offers durable luxury vinyl plank flooring with tasteful wood accents through out. The spacious kitchen offers ample cupboard space and a convenient eat-up bar, making it both functional and inviting. Exterior upgrades include vinyl siding with Hardie trim, new windows, and a metal roof. The property also includes an impressive 12'x24' heated shed featuring a loft and deck, ideal for use as a workshop, additional storage, or the ultimate man cave. Additional improvements to this home consist of a new high-efficiency furnace and hot water heater. This is a well-maintained and move-in-ready property, offering excellent value in a quiet small-town setting. (id:51699)
695 Cory Street
Asquith, Saskatchewan
Build your dream home on one or multiple serviced lots in the Town of Asquith This 60 X 121 irregular lot gives the option the build a large bungalow or any style that of house you like. Only a short drive to Saskatoon, 3 golf courses and a regional park. The town has all amenities within walking distance as well as a K-12 school. Don't miss out on this great opportunity!!! (id:51699)
720 Cory Street
Asquith, Saskatchewan
Build your dream home on one or multiple serviced lots in the Town of Asquith This 60 X 121 irregular lot gives the option the build a large bungalow or any style that of house you like. Only a short drive to Saskatoon, 3 golf courses and a regional park. The town has all amenities within walking distance as well as a K-12 school. Don't miss out on this great opportunity!!! (id:51699)
730 Cory Street
Asquith, Saskatchewan
Build your dream home on one or multiple serviced lots in the Town of Asquith This 60 X 121 irregular lot gives the option the build a large bungalow or any style that of house you like. Only a short drive to Saskatoon, 3 golf courses and a regional park. The town has all amenities within walking distance as well as a K-12 school. Don't miss out on this great opportunity!!! (id:51699)
740 Cory Street
Asquith, Saskatchewan
Build your dream home on one or multiple serviced lots in the Town of Asquith This 60 X 121 irregular lot gives the option the build a large bungalow or any style that of house you like. Only a short drive to Saskatoon, 3 golf courses and a regional park. The town has all amenities within walking distance as well as a K-12 school. Don't miss out on this great opportunity!!! (id:51699)
750 Cory Street
Asquith, Saskatchewan
Build your dream home on one or multiple serviced lots in the Town of Asquith This 60 X 121 irregular lot gives the option the build a large bungalow or any style that of house you like. Only a short drive to Saskatoon, 3 golf courses and a regional park. The town has all amenities within walking distance as well as a K-12 school. Don't miss out on this great opportunity!!! (id:51699)
715 Cory Street
Asquith, Saskatchewan
Build your dream home on one or multiple serviced lots in the Town of Asquith This 60 X 121 irregular lot gives the option the build a large bungalow or any style that of house you like. Only a short drive to Saskatoon, 3 golf courses and a regional park. The town has all amenities within walking distance as well as a K-12 school. Don't miss out on this great opportunity!!! (id:51699)
302 1st Avenue N
Beechy, Saskatchewan
Welcome to this well-looked-after trailer with a large addition, located in a quiet, friendly community beside the scenic Coteau Hills near Lake Diefenbaker. This inviting property offers a comfortable blend of functionality and charm, ideal for year-round living or a peaceful retreat not to mention very affordable! Enjoy the relaxed pace of small-community living with easy access to outdoor recreation, including nearby lake activities, rolling hills, and wide-open prairie views. Whether you’re looking for a starter home, downsizing option, or weekend getaway, this property presents an excellent opportunity to enjoy a picturesque setting away from the hustle and bustle of busy communities! Call us today to view! (id:51699)
1003 1st Street W
Assiniboia, Saskatchewan
Terrific curb appeal at 1003 1st Street West, Assiniboia, SK. This property is warm and inviting from the double paved driveway, to the easy to care for landscape. This home has had all updated shingles, windows, siding with stone across the bottom and a new front door. The back of this property is just as well cared for and maintained. Enjoy many summer days in your yard or from the low maintenance deck. Enter ---into a lovely spacious kitchen to the right. To the left is main floor laundry and a very handy bathroom. Kitchen and laundry both have excellent appliances. Lots of cabinets and counter tops and room for a large table . The living room floor glows warm with the lovely Hardwood and the large window allows natural light to pour in . Bedrooms feel fresh and clean with room for all your furniture. Enjoy many hours relaxing in the bathtub or a shower. You will be Wowed by the beautiful HOT TUB Room! This is a beautiful, inviting, relaxing room for many years of enjoyment. The Hot Tub is in Excellent working order and is easy to care for. The Family Room is wonderful as it has room for pool table, big screened TV and what ever you desire is to entertain or just for great family time. YES, there is a 3 piece bathroom downstairs. There is a really good sized bedroom as well. The furnace is High Efficient and lots of room for storage. The cherry on the cake is the Amazing Garage with radiant heat lots of storage and in excellent shape. MAKE THIS YOUR HOME AND ENJOY ! (id:51699)
102 Dominion Avenue
Kincaid, Saskatchewan
This family friendly home features several recent high-value updates, including a new furnace, water heater, and laminate flooring. Upon entry from the back, the spacious kitchen offers ample cupboard space and leads into a generous living and dining area, with access to two bedrooms and a three-piece bathroom. A separate front entrance houses the washer and dryer for convenience. The basement is partially finished with lots of storage. The large corner lot provides ample space for constructing a garage off the back alley and includes an established garden area ready for spring planting. (id:51699)
Duke Acreage
Silverwood Rm No. 123, Saskatchewan
A great 9.6 acre property that's ideal to have your own hobby farm or homestead. Located 20 km south of Whitewood, just past the Pipestone Valley, with direct access to #9 highway. 1490 square foot home with three bedrooms, 1.5 bath and main floor laundry. Spacious kitchen, dining and living rooms. Home office space and a large entrance off the back door. Lovely deck on the front. Single attached garage and a double detached garage which is heated. RO water with a newer well. Siding, windows, and shingles updated in 2017. New HE natural gas furnace in 2025. Mature shelter belt on the west side and numerous other trees planted on the property. Garden space and pasture/hay to the south. Perfect for raising a few animals of your own. Contact your agent for more pictures and information. (id:51699)
Salmond Acres
Hudson Bay Rm No. 394, Saskatchewan
Welcome to the Salmond acreage. Located south of the town of Hudson Bay, Sk the property is just over 22 acres in size. On the outside you have a super sized heated shop, large enough for a big rig, or a few vehicles. Shop is heated with propane overhead heater. Off the shop are two large unheated but wired storage/barn additions. Also in the yard is a building previously used as a barn. Several other buildings for storage. Yard is large enough to turn a logging trailer/truck around in. Screen deck helps keep the bugs at bay while still allowing you to enjoy the outdoors anytime. Upon entering the home you find yourself in a good sized mudroom with plenty of room for boots, coats, book bags etc. In total there are 5 bedrooms and 2 full bathrooms. One bathroom features a claw foot tub, the other a corner jet tub and both have separate showers. 2 of the bedrooms feature vaulted ceilings. There is both a living room and family room. Home is heated using propane and has wood heat as a second source. Outside there is a newer 250 foot deep well and a second water source (dugout) Yard has invisa fencing for the pets. 2 water bowls, corrals, rock garden (4 ponds and a waterfall), space for garden, grain bin, security system.... all this with a long driveway up to the main highway that offers great year round access. Call or text to setup a showing!! (id:51699)
Hwy 1 Farm
Martin Rm No. 122, Saskatchewan
Easily accessible yard site and crop land for sale along the north and south side of HWY #1 in the Rm of Martin.397 acres soil class G & F- approximately 230-250 cultivated acres, yard site with well lagoon, 80x23 barn with loft, 40x27 shed with concrete floor and 40x18 shed with 4 garage bayable doors. 1915 1.5 story home with approximately 1216 sq ft 3 beds and 1 bath and veranda. Not to mention oodles of single garage style sheds along a healthy shelter belt boasting cherry and apple trees. 30 ft dugout on south side access road! Steal away this deal today and contact your agent today! (id:51699)
Range Rd 2245 Acreage
Garden River Rm No. 490, Saskatchewan
Welcome to the acreage you’ve been waiting for. Built in 2007 and set on 2.51 acres, this well-planned property offers the space, privacy, and simplicity that acreage living is all about—just 17 minutes from Prince Albert. The 1,260 sq. ft. home features a thoughtful open floor plan with a spacious living room, three bedrooms, and a versatile den—perfect for a home office, hobby space, or extra flex room. In-floor slab heating provides consistent comfort year-round, while the layout keeps everyday living easy and functional. All appliances are included, making this home truly move-in ready. Whether you’re looking for room to breathe, space to grow, or a quieter pace just outside the city, this property offers the balance of rural living with the convenience of being close to town. (id:51699)
Smith Honoroski Acreage
Leask Rm No. 464, Saskatchewan
Charming 10-Acre Acreage Just Minutes from Shellbrook! Discover the perfect blend of tranquility and convenience with this beautiful acreage located just 9 km from Shellbrook. Set on 10 picturesque acres, this property is ideal for families, hobbyists, or anyone seeking the serenity of country living without being too far from town amenities. This 1,512 sq ft home offers a spacious and functional layout featuring: 3 bedrooms and 2 bathrooms, convenient main floor laundry, large welcoming foyer, expansive four-season sunroom – filled with natural light, perfect for a children’s play area, sitting room, guest room (easily converts to an extra bedroom), or home office. The home boasts ample windows throughout, creating a bright, airy atmosphere and offering stunning views of the surrounding landscape. Completing this incredible property is a 1,200 sq ft propane-heated shop, ideal for a workshop, storage, or recreational use—perfect for outdoor enthusiasts and outdoor workspace. This unique property must be seen to be fully appreciated! Call your REALTOR today to schedule a private viewing! (id:51699)
508 1st Avenue E
Lampman, Saskatchewan
This 1224 sq ft, 3 bedroom, one and a half story home is located in the thriving community of Lampman. The main floor boasts a 4 piece bathroom, master bedroom, kitchen, dining area, living room and large entry porch. The second level has two more large bedrooms and a walk in closet. There is nice flooring throughout and the rooms are full of natural light. It is located on a quite tree lined street and has a large yard that would be perfect for your family. (id:51699)
11 Jesse Bay
Mckillop Rm No. 220, Saskatchewan
Welcome to 11 Jesse Bay. Located only 45mins from Regina on hwy 322. Situated on a desirable corner lot in the hamlet of Mohr’s Beach.This thoughtfully designed 1443sqft bungalow offers an elevated cottage lifestyle with lake views, privacy, and modern comfort. The open-concept kitchen, dining, and living areas are highlighted by vaulted ceilings and abundant natural light.East-facing windows in the living room overlook open space with no neighbouring homes, while the west-facing kitchen and dining area capture beautiful lake views. Patio doors lead from the dining room to a future deck area, ideal for outdoor entertaining and sunset evenings. The kitchen features quartz countertops, a butcher-block island, and a walk-in pantry, blending functionality with timeless style.Luxury vinyl plank flooring flows throughout the main floor, enhancing the home’s warm and cohesive design.Main-floor laundry offers convenient access to the future garage.Three bedrooms provide a comfortable retreat.The primary suite includes 2 closets, along with a private ensuite featuring a double vanity and an oversized shower.A full main bathroom with tub completes the layout.The full basement is constructed with concrete walls and is ready for future development. Mechanical features include a high-efficiency furnace, water heater and air exchanger. Water is supplied by a 120’ well with filtration, supported by a 1250gal potable water holding tank. The property is serviced by a 1500gal septic tank. The lot measures 164’ x 66’ and benefits from tree lines along the south and east neighbouring properties, adding privacy and a natural cottage setting. Residents of Mohr’s Beach enjoy a boat launch, a large sandy beach with picnic tables, fire pits, and two public docks, scenic walking paths, and a welcoming year-round community known for events such as fishing derbies, potlucks, and beach concerts. An exceptional opportunity to enjoy refined lakeside living in a vibrant and close-knit community. (id:51699)


