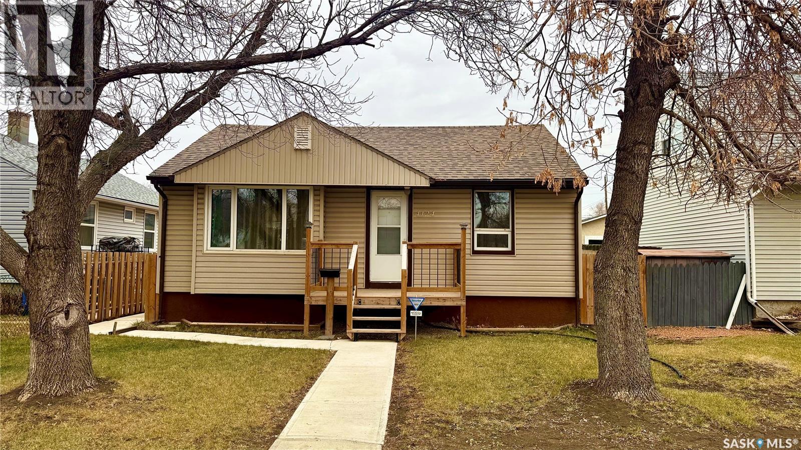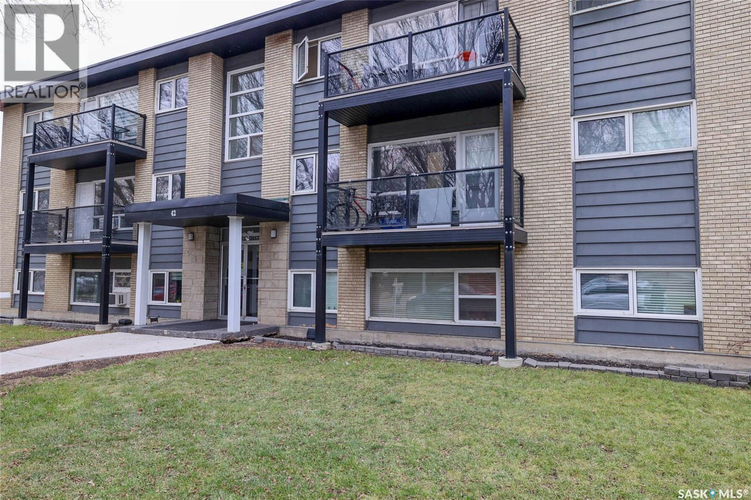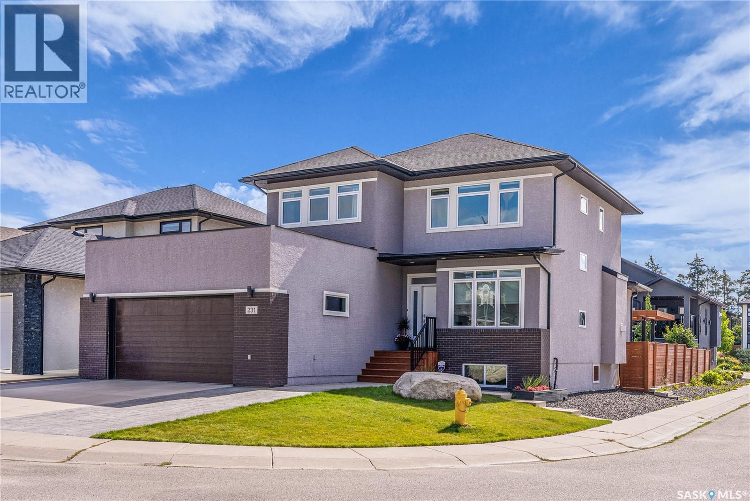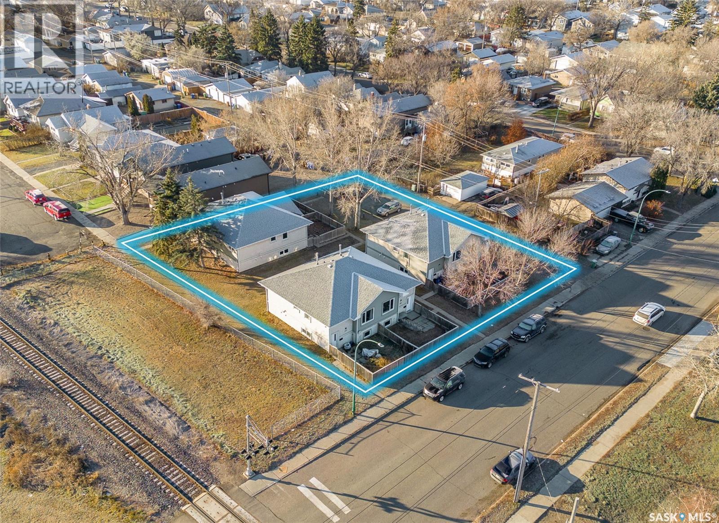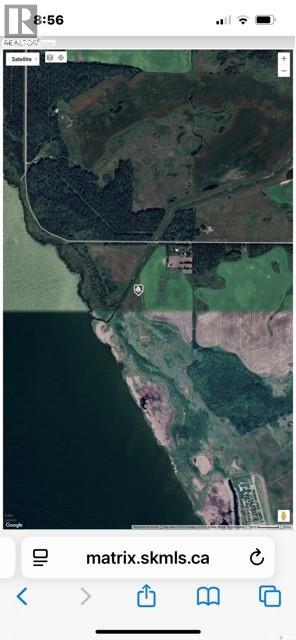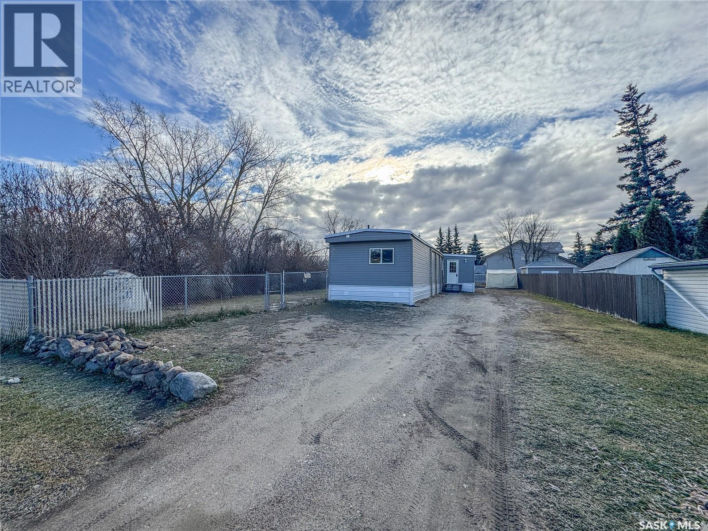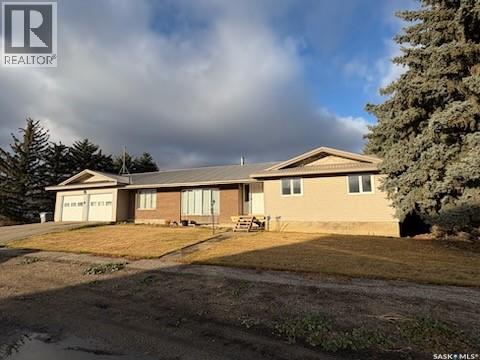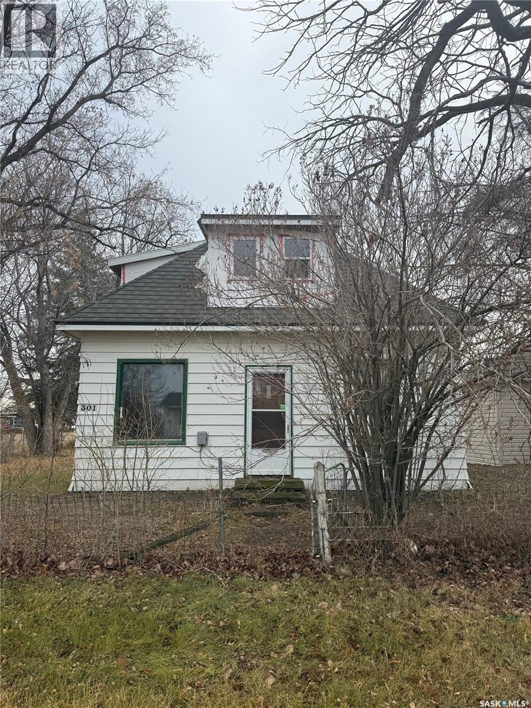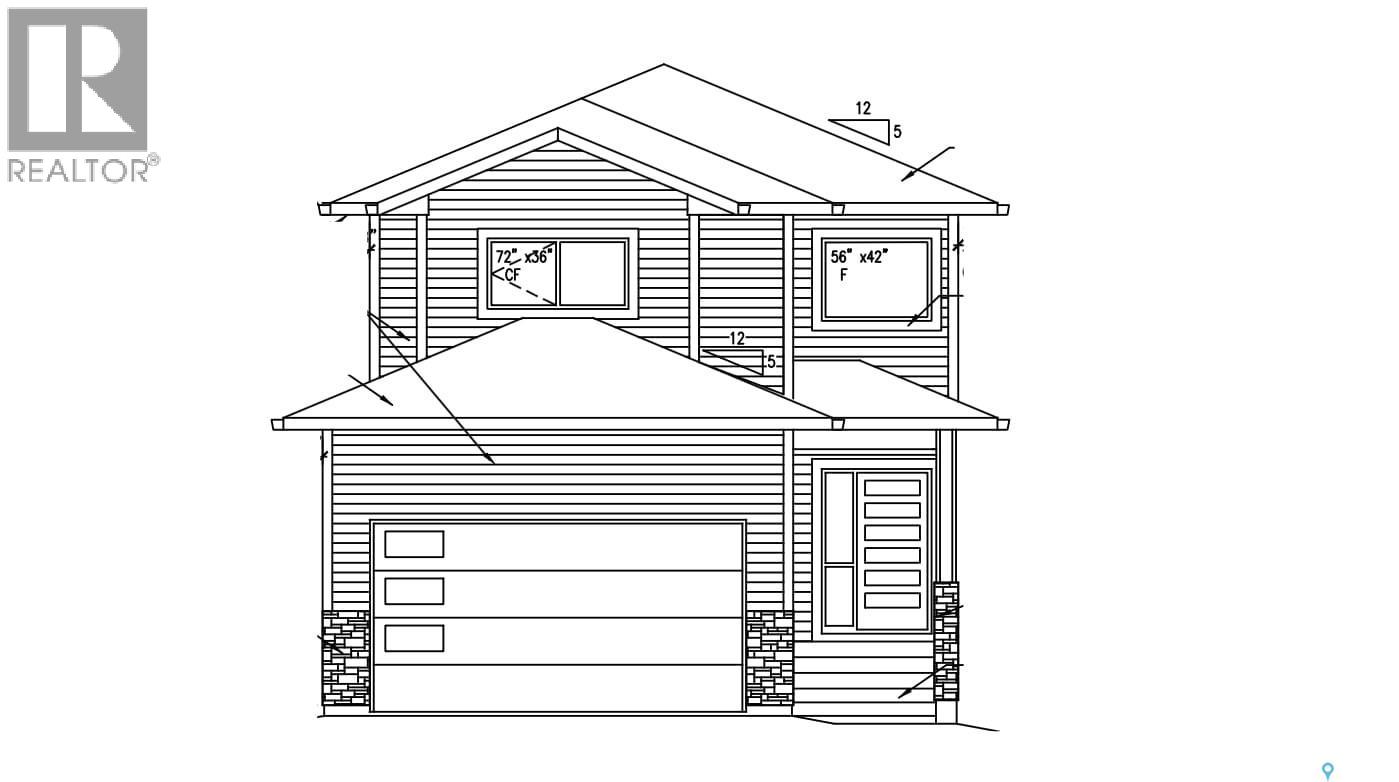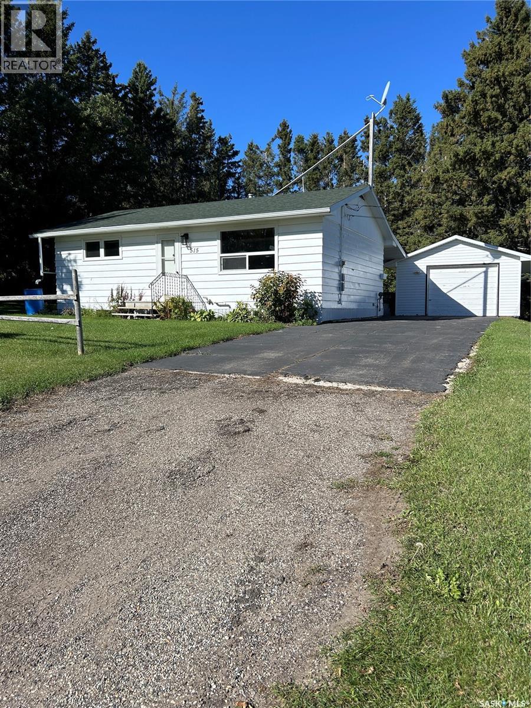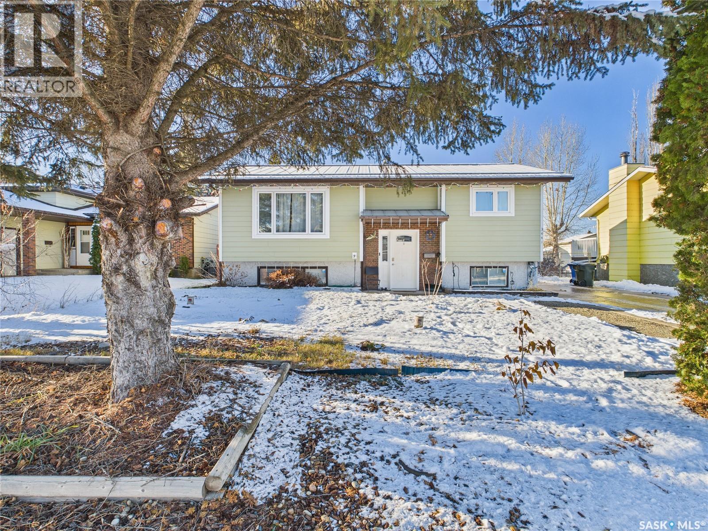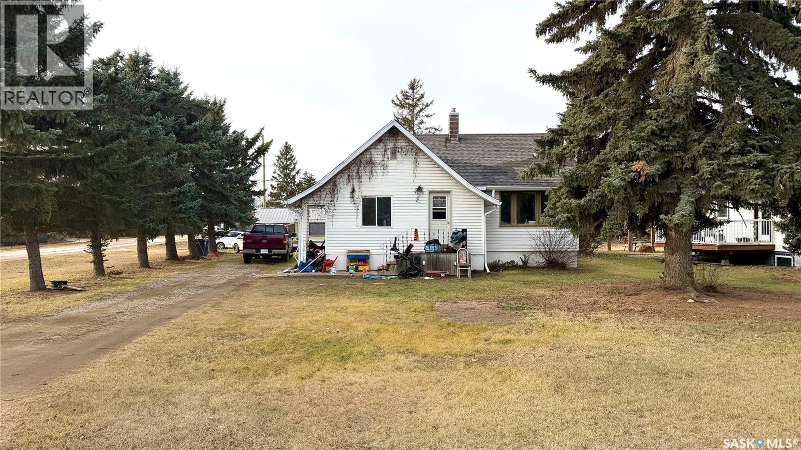4124 4th Avenue
Regina, Saskatchewan
Welcome to 4124 4th Avenue. This fully renovated three-bedroom, two-bath bungalow delivers a modern, move-in-ready feel from the moment you step inside. The main level features new flooring, updated lighting, triple-pane windows, and a refreshed four-piece bathroom. The kitchen offers bright shaker cabinetry, a crisp tile backsplash, quartz countertops and stainless steel appliances. The lower level is fully developed with a comfortable recreation area, a spacious third bedroom, and a stylish three-piece bathroom with a double walk-in shower and laundry. Outside, the property is finished with upgraded vinyl siding and added insulation for improved efficiency, along with a fenced yard, a low-maintenance deck, storage shed, and a single detached garage with alley access. Updates include full bracing, complete interior renovation, updated flooring throughout, an upgraded kitchen and bathrooms, new washer and dryer, automatic garage door opener, triple-pane windows, a high-efficiency furnace, central air, vinyl siding, and exterior enhancements such as a maintenance-free deck railing, shed, and fencing. Located close to shopping, bus routes, and nearby parks, this home is move-in-ready. (id:51699)
47 42 Spence Street
Regina, Saskatchewan
Prime Hillsdale location for this Top Floor Open Concept totally updated 1 bedroom 1 bathroom condo. Newer Vinyl Plank flooring throughout. Kitchen features Modern white cabinetry, handy eating/work island with pot drawers, stainless fridge/stove/microwave included. Kitchen overlooks the spacious livingroom with vinyl plank flooring, patio doors to spacious deck and window air conditioner. Good size bedroom with a large closet. Updated 4 pc bathroom with white vanity and vessel sink, newer fixtures and tub surround. Good size storage room with shelving. One electrified parking stall. There is a shared laundry room in the building. This building is clean and well managed. (id:51699)
231 Atton Court
Saskatoon, Saskatchewan
Welcome to 231 Atton Court, an exceptional custom built home in Evergreen, perfectly positioned near the Forestry Farm and surrounded by walking paths, parks, and mature greenery. Thoughtfully designed and meticulously crafted, this residence is sure to impress. The main floor offers a bright front office with built in desk and shelving, an ideal work from home setup, along with a stylish 2 piece bath and a well planned mudroom with abundant storage. The heart of the home is the stunning open concept living space. A gourmet kitchen anchors the room with a gas range and direct vent, pot filler at the stove, a massive quartz island with waterfall edges, and a breakfast bar. The dining area flows seamlessly into the inviting living room, complete with a warm gas fireplace and large windows. Outdoor living is elevated with a covered deck featuring natural gas for your BBQ, a lower patio area, pergola, artificial turf for low maintenance enjoyment, and a relaxing hot tub. Upstairs, the second floor offers impressive scale with 9' ceilings and an ideal family layout. Two generous bedrooms sit alongside a dedicated laundry room, and a bonus office nook provides the perfect spot for homework or quiet work. The primary suite is a true sanctuary featuring an electric fireplace, expansive walk in closet, and a luxurious five piece ensuite with double sinks, an air jet tub, and an oversized walk in, doorless double shower. The fully developed basement extends the living space with two additional bedrooms, a full bathroom, and a large family room designed for movie nights, complete with projection wiring. Additional highlights include an oversized finished double attached garage with an overhead door leading to the backyard, an ICF foundation, triple pane windows throughout, and 9' ceilings on all three levels, creating a bright, airy atmosphere in every room. Homes like this rarely come to market. Welcome home. (id:51699)
1010 Reynolds Street
Regina, Saskatchewan
1010 Reynolds Street commonly referred to at 603, 607, 611, 615, 619 and 623 - 4th Avenue. This unique property features 3 side-by-side duplexes with basements, all situated on one title creating a cohesive small complex that offers a strong sense of community and ease of management. Each half duplex unit is apprx 750 sqft and boasts 2 bedrooms upstairs and 1 bedroom downstairs, with the basement equipped with its own washer/dryer and storage area for added convenience. What truly sets this property apart is that each unit has its own front yard, perfect for relaxing, outdoor entertaining, or BBQs. The property has been well-maintained by Denro Property Management. All units have been thoughtfully cared for, with various updates including shingles, HE furnace, windows, flooring, kitchens, and bathrooms. This is an ideal investment property for any investor or investor/owner living in one side while renting out the rest. Tenant pays all utilities as they are individually metered. Currently there are 3 units vacant, Seller is leaving it this way to make it easier for showings. (id:51699)
Good Spirit Rec Land
Good Lake Rm No. 274, Saskatchewan
This is a great opportunity to purchase a 1/4 section generating farm revenue, and the opportunity to sell 18 partially developed lake front lots for camping or cabin development. This is the last remaining land adjacent to the renowned Good Spirit Lake and is situated adjacent to the Burgess Beach Development. Call today for more information. As per the Seller’s direction, all offers will be presented on 01/09/2026 4:00PM. (id:51699)
26 Empress Avenue E
Qu'appelle, Saskatchewan
Fantastic starter or retirement home in the friendly town of Qu'Appelle. Upgrades include new furnace & central air conditioning in 2025 plus other recent upgrades to flooring, windows, exterior doors, siding, insulated & heated crawl space, metal skirting, tongue & groove pine finishes, pex water lines, water heater, toilets & bathroom sinks, and lot grade improvements. Currently a 2 bdrm but can easily be converted back to a 3 bdrm if needed. Outside you will find partial chain link fencing that is perfect for keeping the kids and dogs safe. This comfortable home is move in ready and priced so low why rent when you can own? Includes fridge, stove, newer washer & dryer, TV stand, 3 TV's and wall mounts. (id:51699)
105 4th Avenue W
Kyle, Saskatchewan
The deal you can't miss - this home offers incredible value! 2258 sq.ft. bungalow in Kyle, SK. Kyle has all the essentials, K-12 school, a bank, gas station, grocery store and more. From here the Sask. Landing Provincial Park is 15 min. south and Clearwater Lake is 15 min. northeast. This home features hardwood floors on most of the main level and huge rooms. The living and dining areas face south with large windows, as do two of the bedrooms and garage. The master bedroom is large with a 3-pc ensuite. Family room features a wood burning stove and a deck. The kitchen features both an electric stove and a gas counter top range also a good sized pantry. Laundry is on mail floor and has laundry plumbing in the basement. The basement is partially finished, there is a 4 pc bath and has a possibility of a 4th bedroom. The furnace was new in 2024, hot water tank is newer and energy efficient. This home has been well maintained. (id:51699)
301 2nd Street
Craik, Saskatchewan
Welcome to this cozy and affordable 2-bedroom, 1-bath home in the friendly town of Craik—perfect for first-time buyers, investors, or anyone looking to enjoy small-town living. Enter through the back door, where everything you need is conveniently located on the main floor. A large porch provides ample storage and access to a recently updated bathroom. The spacious, open concept kitchen area features laminate flooring, 9 ft ceilings and access to a future loft space that would make a great primary room. A spacious living room and 2 bedrooms complete this space. The home features long-lasting asphalt-coated steel shingles for peace of mind plus outside, you’ll find a single detached garage with an electric heater and a charming corner yard to make your own. Just steps from 3rd Street, you’ll be close to local amenities, shops, and community conveniences. Whether you’re starting out, downsizing, or adding to your rental portfolio, this property offers great potential and the opportunity to make it yours. Book your showing today! (id:51699)
235 Froese Crescent
Warman, Saskatchewan
Welcome to this brand new 1,564 sq. ft. two-storey home with the option to develop a one bedroom legal basement with the SSI rebate going back to the buyer. Thoughtfully designed with families in mind, this 3-bedroom home showcases quality finishes, bright living areas, and practical features throughout. The main floor welcomes you with a spacious open-concept layout, ideal for entertaining or relaxing with family. The living room flows seamlessly into the dining area and kitchen, creating a warm and inviting atmosphere. A two-piece powder room on the main floor adds convenience for guests, while large windows bring in plenty of natural light. Upstairs, a beautiful primary suite complete with a walk-in closet and a private 3-piece ensuite and two spacious additional bedrooms and a 4 piece bathroom. The home also features an attached double car garage. With a focus on flexibility and personalization, buyers have the opportunity to select interior colours and finishes, allowing you to create a home that truly reflects your style. Located in a growing, family-friendly community, GST/PST included in purchase price with rebates back to builder, New Home Warranty. Currently under construction, contact your agent today for more info. (id:51699)
515 Garden Street
Kelvington, Saskatchewan
Here is cute little two bedroom bungalow sitting on two lots surrounded by mature trees. The house features hardwood flooring in the living room, all windows have been updated to PVC, new OTR microwave, freshly painted throughout main and downstairs. Cute 4 season sunroom addition complete with gas fireplace over looks this private backyard that backs onto greenspace. Basement has had a transformation with all new flooring, paint, and there is a functioning toilet and sink in the laundry area. HE furnace, shingles approx. 5 years old and single garage. I'd love to show you this little gem. See you soon. (id:51699)
3441 12th Avenue E
Prince Albert, Saskatchewan
This home is so bright, welcoming, and packed with smart upgrades — this fully finished bi-level in desirable Carlton Park is ready for its next chapter! The main floor has been beautifully refreshed with new flooring throughout, updated kitchen, and newer windows throughout the main floor (within the last 10 years) that flood the space with natural light. With 2 bedrooms and 1 updated bath up, plus 2 additional bedrooms, a second bathroom, a versatile bonus room downstairs and a single car detached garage that's fully insulated, there is space here for anyone: families, downsizers, or fresh starts! This home has all the value-adding upgrades already done: metal roofing, Hardie Board siding, high-efficiency furnace (within 10 years), air exchanger, 100-amp panel with sub panel, and a sunny three-season room overlooking the fully fenced backyard. Outside, you’ll love the insulated detached garage, large yard, and the extra parking for up to four vehicles. A wheelchair-accessible ramp in the backyard adds thoughtful convenience. Located on a quiet street in Carlton Park—one of Prince Albert’s favourite family neighbourhoods—this home is close to schools, parks, rinks, and walking paths. Clean, comfortable, and move-in ready with high-end updates already done… this is a smart next chapter! Contact your favourite agent to book a showing today! (id:51699)
260 Ferguson Street
Craik, Saskatchewan
260 Ferguson St CRAIK, SK. This affordable 972 sq ft bungalow is an excellent option for INVESTORS, FIRST -TIME HOME BUYERS, or anyone seeking value and SMALL-TOWN LIVING. Currently used as a rental at $800/month, with the tenant paying all utilities, this home is a SOLID TURNKEY REVENUE PROPERTY. Built in 1925, the bungalow features a practical layout with a spacious living area, a bright kitchen with updated vinyl plank flooring and MAIN-FLOOR LAUNDRY located just off the kitchen, and THREE BEDROOMS that offer flexibility for family, guests, or a home office. RECENT IMPROVEMENTS include new windows within the past 5 years, shingles replaced 2–3 years ago, an upgraded 200-amp electrical service, and a furnace approximately 3 years old, adding comfort and peace of mind. A full 4-piece bathroom and a large unfinished basement offer added storage and development potential. Outside, the oversized 11,528 sq ft lot provides mature trees, ample lawn space, a garden area, RV parking, and a 14' x 22' DETACHED GARAGE, making it ideal for those who value outdoor space. With forced-air natural gas heat, included appliances, and flexible possession, this property delivers exceptional value in the welcoming community of Craik. Call today! (id:51699)

