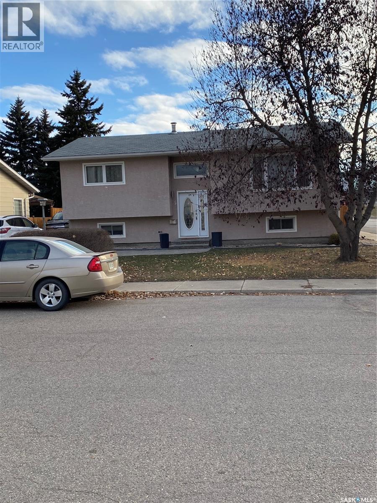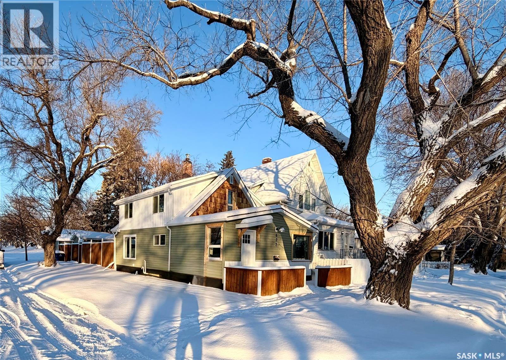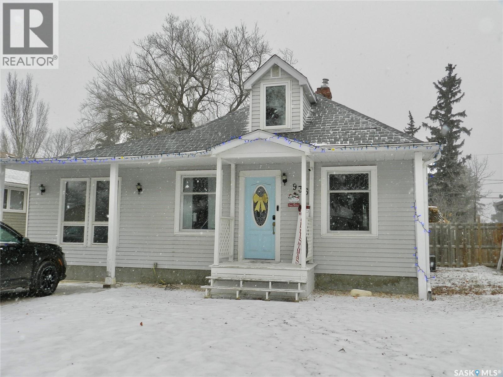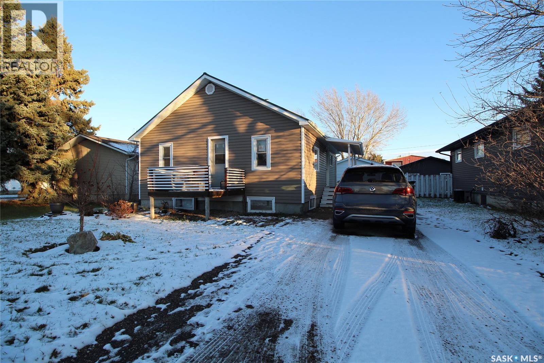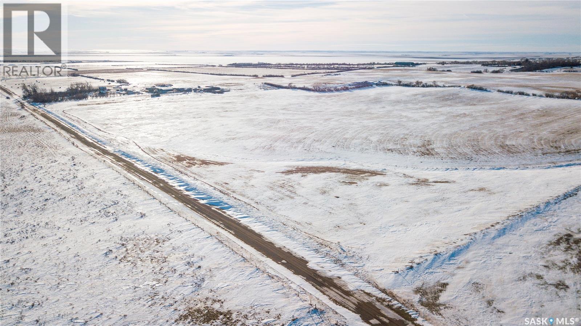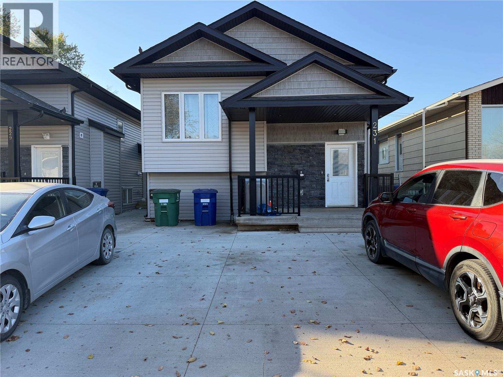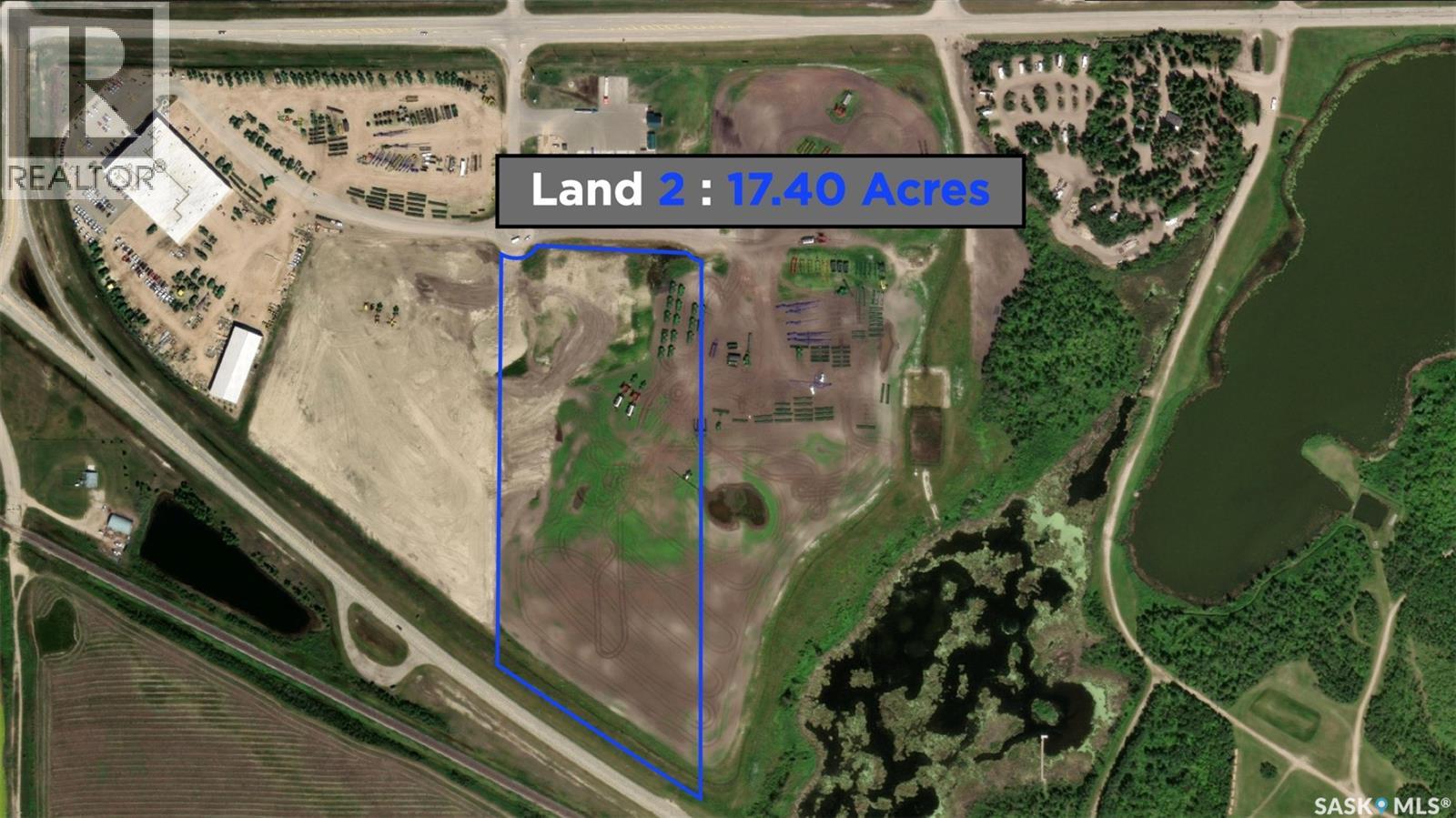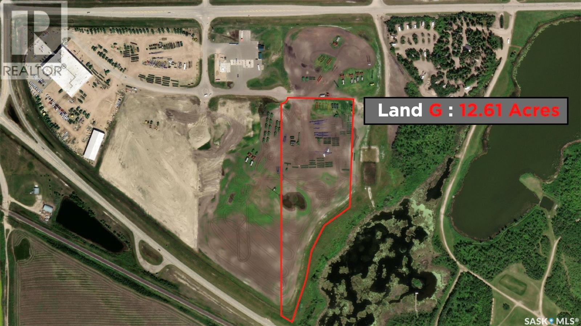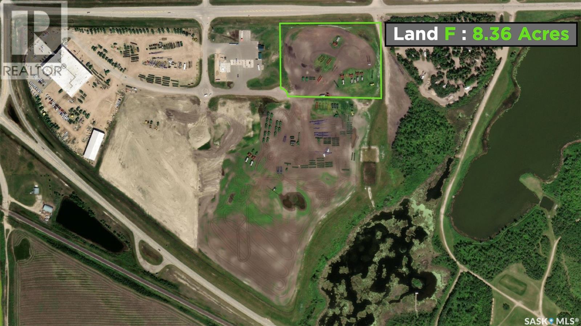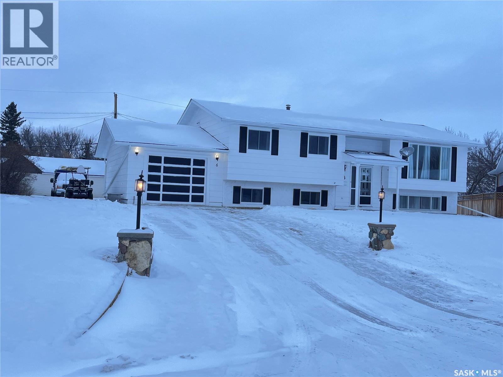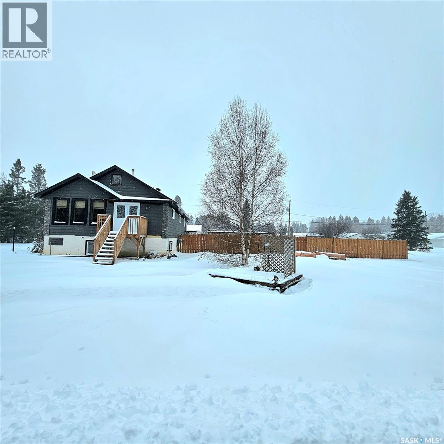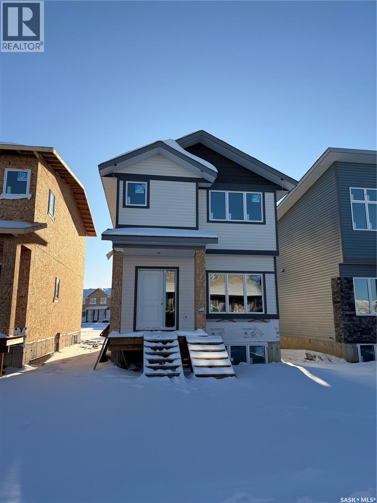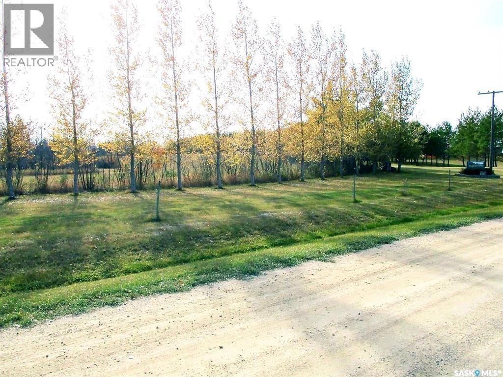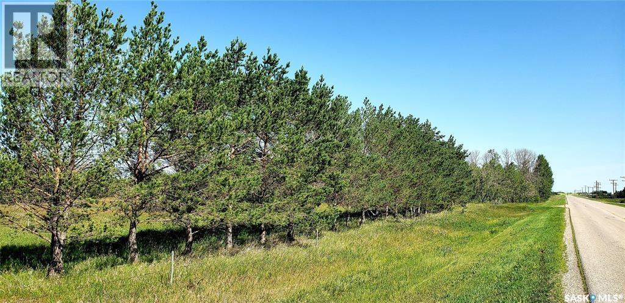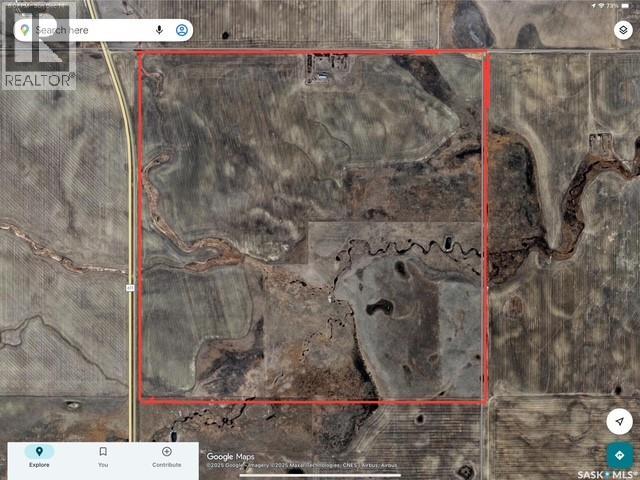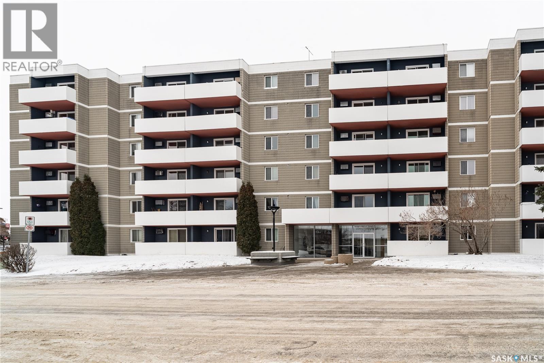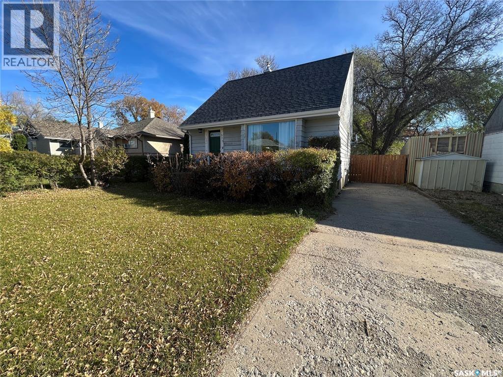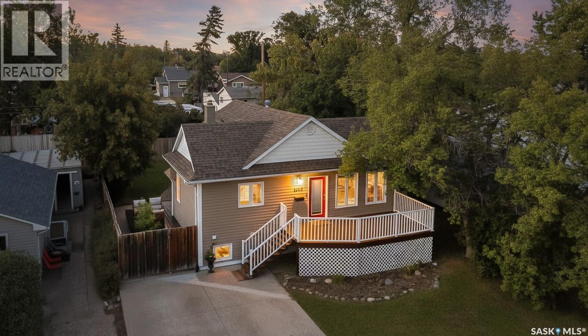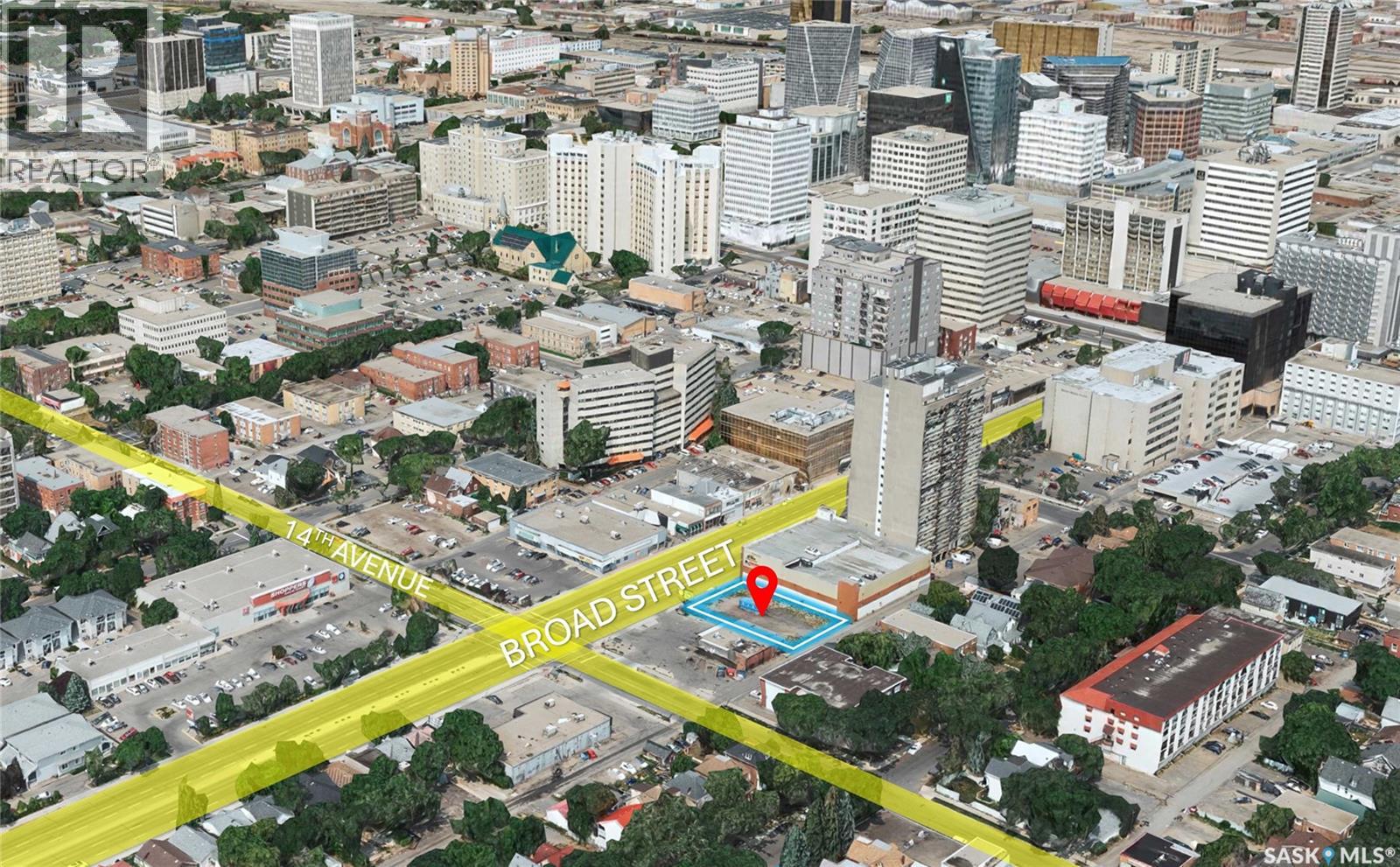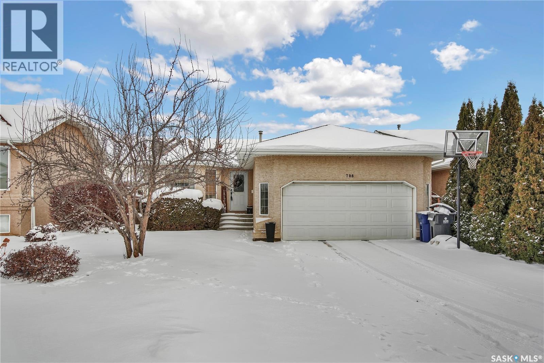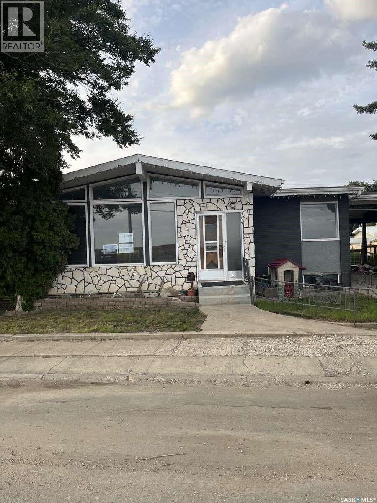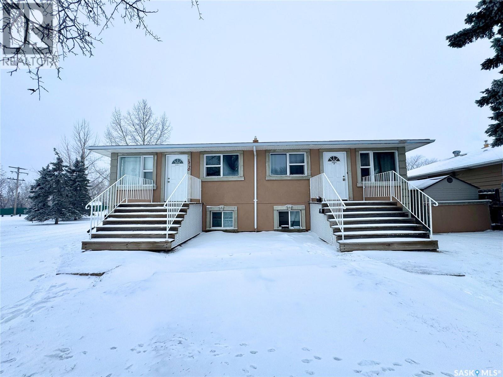5 Cardinal Bay
Yorkton, Saskatchewan
Pristine, an excellent location in the city. 5 Cardinal Bay is ready for your family to enjoy. This Bi-Level home is turnkey, bring your belongings and move right in. As you enter the home the large living room area greets you with the hard wood flooring. Dining room off the living room area with your kitchen facing toward your back yard that is fully fenced. Deck area to enjoy the BBQ season off your kitchen area also. Down the hallway 2 oversized bedrooms along with your 5 piece double sink main bathroom. Downstairs your renovated basement has a nice setup with your rec room area along with 2 additional bedrooms and your 3-piece bath. Laundry shares space with your utility room. Outside you will also find your double car garage which also contains green house space and a workshop at the back of the garage. All your major expenses have been complete in this home recently which the list includes, windows, shingles, high efficient furnace, AC central Air unit, On Demand Water Heater, Flooring, Appliances, Fence, and additional cosmetic touchups such as paint and lighting. Situated on a quiet Bay across from Suncrest College at the east end of the city. Dual elementary school is up the road for the kids. Here is your chance to obtain a beautiful family home. Make it yours today! (id:51699)
622 31st Street W
Saskatoon, Saskatchewan
Location! Location! Location! Welcome to this beautifully refinished over 1,300 sq.ft. two-storey home, perfectly positioned steps from parks, tennis courts, basketball courts, and endless outdoor amenities. Backing directly onto greenspace, a dog park, and community swimming area with waterslide, this property delivers the lifestyle you’ve been waiting for. Inside, you’ll find a unique, light-filled floor plan offering 3 bedrooms and 2 bathrooms, thoughtfully updated throughout. The freshly refinished interior blends charm with modern comfort, featuring brand-new appliances, quartz countertops in the kitchen, and a stylish coffee bar in the living room — perfect for morning routines or entertaining guests. Curb appeal shines with an upgraded exterior, while the expansive backyard is designed for year-round enjoyment. It includes a concrete patio, large shed, firepit area, concrete walkway from the house to the garage, and is fully fenced for privacy and pets. A rare highlight is the oversized, double, insulated and drywalled detached garage with electric panel and gas to the garage, offering exceptional storage, workspace, or winter parking convenience. This home is now vacant and move-in ready — simply unpack and start living. Don’t miss this incredible opportunity to own in a prime location with unbeatable amenities right outside your door! (id:51699)
936 Vaughan Street
Moose Jaw, Saskatchewan
Excellent first time buyer home located in a family friendly neighbourhood! The spacious front foyer invites you into the warm sunken living room with vaulted ceiling. Hardwood flooring flows through the living room and into the large eat-in kitchen, highlighted with upscale appliances. APV: Fridge (2023), stove (2024). There are 2 bedrooms on the main floor. A Master that easily accommodates a king bed and a second bedroom with an updated 3 piece bath, great for teens or elderly care. An updated 4 piece bath round out the main floor. Two additional charming bedrooms complete the second floor. Bedroom windows may not meet current egress standards. Buyers and their agents to verify. There's laundry and room for storage in the basement. The front yard is conveniently zeroscaped and has a driveway. Enjoy the fully fenced back yard featuring a deck with a gazebo, a shed and an insulated, heated, 28x24, double garage (garage furnace is only a couple years old and shingles installed 2025). Central air was installed in 2022. This welcoming home is move in ready! (id:51699)
217 Garry Street
Rocanville, Saskatchewan
Welcome to this beautifully maintained home that’s ready for you to move right in! The main level features an inviting open-concept layout with a U-shaped kitchen showcasing bright white cabinetry, stainless steel appliances, and stylish new backsplash. You’ll also find two comfortable bedrooms (one is currently set up as an amazing walk-in closet) and a spacious 4-piece bathroom complete with a new tub and tiled flooring. The full, finished basement expands your living space with a third bedroom, a large family room, and a laundry/utility area. Outside, you’ll appreciate the heated detached garage, large fenced yard, and convenient location; close to the school and local recreational facilities. Updates: windows, metal roof, vinyl siding, shingles on garage (2024), and flooring in basement/stairs. Don’t miss this excellent opportunity—makes for a perfect starter home or investment property! Call to view! (id:51699)
1450 Alexandra Street
Regina, Saskatchewan
3-Bedroom Home in the Great Neighborhood of Rosemont- Mount Royal. This nicely renovated 3-bedroom, 1-bathroom home has lots of upgrades. Featuring a new roof, front and back updated windows, this home offers comfort, peace of mind, and energy efficiency. The interior is bright and inviting, creates a warm and functional space you’ll be proud to call home. Excellent location quiet family-friendly neighborhood, you're just minutes from RCMP Heritage Center, Westerra, Mosaic Stadium, Pasqua Hospital, schools, parks, and all essential amenities. Whether you're adding an investment property or first-time buyer, single family, or looking to downsize, this well-maintained home offers great value in a convenient location. Move-in ready, newly rental water heater, upgraded furnace, upgraded front and back windows to improve home comfort and energy saving. Buyers’ brokerage to verify any measurements. (id:51699)
1 Quarter Near Birsay (Robinson)
Coteau Rm No. 255, Saskatchewan
Great opportunity to acquire one quarter section of mixed use crop & hay production land with good access located near Birsay, SK and Lucky Lake, SK. The land is rated “M” for productivity by SCIC. SAMA field sheets identify 138 cultivated acres, of which 65 acres are classified as cultivated grass (Buyers are encouraged to conduct their own due diligence regarding the number of acres suitable for crop production). This parcel would be a valuable addition to an existing land base in the Birsay area and presents an excellent investment opportunity for those looking to tap into Saskatchewan’s vibrant agriculture sector. The previous tenant has a right of refusal. The land is available to farm starting in 2026. (id:51699)
231 S Avenue N
Saskatoon, Saskatchewan
Mount Royal Revenue Machine | 8 Bed | 6 Bath | 3 Kitchens | $4,500/Month Income Turnkey investment property generating $4,300/month at 231 Avenue S North. Main house ($1,500), legal secondary suite ($1,500), and non-conforming basement suite with separate entrance ($1,500). Two electric meters, two gas meters, two furnaces - tenants pay their own utilities. Main house features open-concept living with modern kitchen equipped with granite countertops, stainless appliances, soft-close cabinets, and vented range hood. Three bedrooms and two full bathrooms on main level with 9 ft ceilings throughout. Fully developed basement operates as non-conforming suite with separate entrance. Large family room, bedroom/prayer room, full bathroom, and full kitchen with range hood. Independent living space with quality finishes throughout. Legal secondary suite has completely separate entrance off back deck. Full kitchen with high-end finishes, range hood for fresh cooking experience, living room, and 2-piece bath on main level. Two bedrooms and full bathroom in basement. Independent forced air natural gas furnace keeps tenant utility costs low. All three kitchens feature vented range hoods keeping each unit fresh. Detached heated double garage. Vertical smoke-tight barrier construction. Progressive New Home Warranty. Less than 10 minutes to downtown Saskatoon. Walking distance to Howard Coad Elementary, Mount Royal Collegiate, St. Gerard and St. Maria Goretti Schools. Steps to Sifton Park and Mount Royal Park with full recreational amenities. Westgate Plaza, medical clinic, pharmacy, restaurants all walkable. Minutes to Confederation Mall, Shaw Centre, and Circle Drive. All appliances included in all three kitchens plus washer and dryer. Basement suite non-conforming. (id:51699)
(H) 480 York Road W
Yorkton, Saskatchewan
Pattison Developments Industrial Park offers 38.41 acres of prime industrial land available at $130,000 per acre, with parcels to be subdivided by the seller as required. The land sits high with excellent drainage, and development plan is with the City of Yorkton, identifying drainage and service roads. Municipal services are adjacent to the property, and the Industrial Park plan provides multiple access points. Strategically located at the main entrance to the City of Yorkton on Highway 16 near York Road and close to the new City Bypass, the site benefits from strong traffic counts, excellent visibility, and direct exposure to all heavy truck traffic. Both canola crushing plants are in the immediate vicinity. Additional information is available, including development levies, service locations, topography, and soil reports. The seller will build to suit, subject to certain development restrictions. (id:51699)
G 480 York Road W
Yorkton, Saskatchewan
Pattison Developments Industrial Park offers 38.41 acres of prime industrial land available at $130,000 per acre, with parcels to be subdivided by the seller as required. The land sits high with excellent drainage, and development plan is with the City of Yorkton, identifying drainage and service roads. Municipal services are adjacent to the property, and the Industrial Park plan provides multiple access points. Strategically located at the main entrance to the City of Yorkton on Highway 16 near York Road and close to the new City Bypass, the site benefits from strong traffic counts, excellent visibility, and direct exposure to all heavy truck traffic. Both canola crushing plants are in the immediate vicinity. Additional information is available, including development levies, service locations, topography, and soil reports. The seller will build to suit, subject to certain development restrictions. (id:51699)
F 480 York Road W
Yorkton, Saskatchewan
Pattison Developments Industrial Park offers 38.41 acres of prime industrial land available at $130,000 per acre, with parcels to be subdivided by the seller as required. The land sits high with excellent drainage, and development plan is with the City of Yorkton, identifying drainage and service roads. Municipal services are adjacent to the property, and the Industrial Park plan provides multiple access points. Strategically located at the main entrance to the City of Yorkton on Highway 16 near York Road and close to the new City Bypass, the site benefits from strong traffic counts, excellent visibility, and direct exposure to all heavy truck traffic. Both canola crushing plants are in the immediate vicinity. Additional information is available, including development levies, service locations, topography, and soil reports. The seller will build to suit, subject to certain development restrictions. (id:51699)
6 Stockdale Crescent
Maple Creek, Saskatchewan
Nestled on a spacious pie-shaped lot, this impressive family home offers both comfort and convenience in one of Maple Creek’s most desirable locations. Boasting six bedrooms in total—three upstairs and three downstairs—there’s ample space for family, guests, or a home office setup. The west-facing covered deck is perfect for enjoying warm prairie sunsets or entertaining friends year-round. Recent updates provide peace of mind and a fresh, modern feel, including shingles replaced just five years ago, a furnace and hot water tank that are approximately three years old, as well as a fresh coat of paint throughout and new flooring. You’ll appreciate the newer windows and updated lighting, brightening up every corner of the home. Fence the backyard for added privacy and security and park the RV in the extra space beside the garage to complete the package. Located central to both schools and all of Maple Creek’s amenities, this property offers the ideal blend of privacy, space, and accessibility for your family’s next chapter. Call to book a tour. (id:51699)
201 7th Street E
Choiceland, Saskatchewan
Welcome to this sprawling property, privately situated on a 0.64 acre lot on the edge of Choiceland. With 3 bedrooms and 3 bathrooms, close to the school, arena and sports ground, PLUS its own huge above ground swimming pool, this home is perfect for your growing family! Many upgrades have already been done and with your finishing touches, the potential here is incredible! Shingles and some windows done in 2024, deck 2019, pool 2018, water heater 2017, furnace 2015 and so much more! Call today to book your viewing on this gorgeous family home! (id:51699)
1408 Besnard Drive
Martensville, Saskatchewan
Brand New Two-Storey in Lake Vista, Martensville! Welcome to modern living in Lake Vista—Martensville’s newest and most sought-after community! This brand new 1,451 sq. ft. two-storey home blends fresh, airy design with smart functionality, all just steps from scenic ponds, parks, and schools. Enjoy peace of mind with a New Home Warranty and move-in readiness in just 8-9 weeks! Features You’ll Love: Bright, open-concept main floor with modern finishes Large kitchen with quartz countertops, tiled backsplash, stainless steel appliance package, oversized island & walk-in pantry 3 bedrooms upstairs, including a spacious primary suite with 3-piece ensuite and walk-in closet Convenient 2nd-floor laundry (washer & dryer included!) Stylish tile flooring in all bathrooms 3 bathrooms total throughout the home Exterior & Lot Perks: Striking curb appeal with upgraded siding, trim, and stonework Double concrete parking pad at the back with paved alley access Mudroom entry from the backyard, prepped for a future double detached garage Corner lot for extra space and light This home offers unmatched value in a prime location—perfect for families or first-time buyers looking for quality, convenience, and style. Don’t miss your chance to own in Lake Vista—contact your REALTOR® today to book a private tour! (id:51699)
105 Piller Road
Melville, Saskatchewan
Build your dream home on this 3.35-acre lot, ideally situated within the Melville city limits. Offering a peaceful, country-style atmosphere, this property provides the tranquility of rural living while keeping you close to all the conveniences and amenities the city has to offer. Located along a quiet road just off Agripark Road, this lot ensures added privacy and serenity. Please note that services—including gas, power, septic, and well—are not currently installed. This is an excellent opportunity to create the home and lifestyle you’ve envisioned. (id:51699)
251 Agripark Road
Melville, Saskatchewan
Build your dream home on this 2.26 acre lot, ideally situated within the Melville city limits. Offering a peaceful, country-style atmosphere, this property provides the tranquility of rural living while keeping you close to all the conveniences and amenities the city has to offer. Please note that services—including gas, power, septic, and well—are not currently installed. This is an excellent opportunity to create the home and lifestyle you’ve envisioned. (id:51699)
Rm Mankota Farm Land
Mankota Rm No. 45, Saskatchewan
Four Quarters in the RM of Mankota, 416 cultivated acres, soil classes H, J & K. Few stones and more land could be broken. Steel Quonset 40X100 with a 14 ft overhead door, gravel base makes it ideal for cold equipment storage Call agent for more information. (id:51699)
500 Reed Street
Morse, Saskatchewan
For sale in the Town of Morse. This 1000+ sq ft bungalow has been well loved since the day it was built. Morse is a friendly community just 30 short minutes east of Swift Current on the trans Canada highway! You will notice the sharp siding and LARGE deck as you pull up to this corner property. The garage is a one car detached but is very spacious with room for storage/workshop areas. The back and front yard is covered with new crusher dust so there is little to no maintenance in the spring/summer seasons. The upstairs has two bedrooms, a three piece bathroom, living room, kitchen/dining room, mud room and laundry! The basement is partially finished and ready for you to add your personal touches! (id:51699)
329 65 Westfield Drive
Regina, Saskatchewan
Bright 2 bedroom, 1 bath condo in the concrete Westfield Twins in desirable Albert Park offers open-concept living with an island kitchen and extensive cabinetry flowing into a spacious living room with balcony access, plus both generously sized bedrooms with big windows, and a functional 3-piece bath, all within a well-managed building that provides outstanding common amenities including an amenities room, elevator, exercise area, guest suite, lounge, sauna, shared laundry, indoor swimming pool and wheelchair access, while the monthly condo fees include external building maintenance, common insurance, power, reserve fund, sewer, snow removal and water for truly low-maintenance living close to Southland Mall, restaurants and transit. (id:51699)
375 7th Avenue Nw
Swift Current, Saskatchewan
375 7th AVE NW is up for grabs!! This home would make a fantastic starter, retirement or revenue property. There have been some lovely updates throughout. Numerous updated windows, flooring as well as an updated bathroom. Main floor is made up off the living and kitchen area as well as a bedroom and a 4 pc bathroom. Up on the 2nd level you will find two really nice sized bedrooms both with new windows. Basement is home to a family room area, bedroom as well as laundry/utility room. Large fenced yard as well as a deck built off the back door are a few more really nice features to be enjoyed. (id:51699)
1116 Hochelaga Street W
Moose Jaw, Saskatchewan
Welcome to 1116 Hochelaga St W! A charming raised bungalow nestled in the fantastic Palliser neighbourhood! This 934 sq ft home offers 3 bedrooms and 2 full bathrooms, making it an ideal choice for families, first-time buyers, or those looking to downsize without compromise. The main floor features a bright and inviting living space with large windows that fill the home with natural light. A functional kitchen and dining area provide plenty of room for everyday living and entertaining. Two comfortable bedrooms and a full bathroom complete the main level. Downstairs, the fully finished basement offers even more living space with a large bedroom and second full bathroom, a large family room with bar, and extra storage options – perfect for a playroom, home office, or guest retreat. Outside, you’ll enjoy a great yard with room to garden, relax, or host backyard barbecues. Located in a sought-after neighbourhood, this home is close to parks, schools, and all amenities, making it a wonderful place to call home. Updates include: NEW FURNACE 2026, new paint throughout, updated bathrooms, new appliances! Don’t miss your chance to see this one and book your showing today! (id:51699)
2151 Broad Street
Regina, Saskatchewan
Incredible LAND purchase opportunity. Zoned MH(Mixed High-Rise) offers a versatile range of commercial as well as Multi Residential uses. Enjoy 82 feet(appx.) of prominent street frontage for excellent visibility and high foot traffic. Situated just minutes and walking distance to Downtown as well as General Hospital giving you great exposure. Whether you're looking to set up a retail store, office space, or other commercial ventures, this land is a blank canvas awaiting your vision. Purchasers are encouraged to perform its own due diligence with respect to zoning, property taxes, servicing, construction and fitness of property. (id:51699)
708 4th Street W
Warman, Saskatchewan
A wonderful blend of maturity, comfort, and modern updates are found in this beautifully maintained family bungalow, ideally situated in the middle of Warman. Nestled between the community’s elementary and middle schools and just steps from the lakes and walking paths of Crystal Springs, this home offers exceptional convenience in a highly desired location. Inside, the south-facing living room is filled with natural light throughout the day, creating a warm and welcoming atmosphere. The kitchen and dining area overlook the expansive backyard, featuring abundant windows, alley access, and a brand-new deck—an ideal space for entertaining or relaxing outdoors. With three bedrooms and two bathrooms, the home has been thoughtfully updated throughout. The fully developed basement adds even more living space, highlighted by a stylish family room complete with custom cabinetry and a built-in natural gas fireplace. The basement can be completed with additional bedrooms and has rough-ins for a future bathroom. This is a home where pride of ownership is evident at every turn. Call your Realtor today to experience this beautiful property in person. Shingles replaced 2025, Dishwasher 2025, Water Heater 2023, Flooring 2023 (id:51699)
506 1st Avenue W
Leader, Saskatchewan
For more information, please click the "More Information" button. Beautiful single family bungalow. 2 bedroom, 2 bathroom home with upstairs and downstairs kitchen areas. The main floor has 2 bedrooms, 4 piece bathroom, living room, full kitchen and laundry room with washer and dryer. Vinyl flooring throughout. The kitchen has large amount of cupboard space, with stove, fridge, sink and built-in table. The unfinished basement has a kitchen space with stove, sink and fridge, and 3 piece bathroom; all materials for finishing the basement are purchased and in the home. The basement was a 2 bedroom, cold storage room and dry storage rooms, along with large open kitchen and living space. Front entrance into living area and side entrance to basement, making for a suitable rental basement suite. Single vehicle carport and detached garage. There is also a gravel parking pad on the west side of the home. Large fenced in backyard with rainbird sprinkler system installed for the lawn and garden spaces. New windows and front door purchased to be installed. New shingles and furnace in 2020. The 1200 sq ft shop is located on west side of the yard with paved driveway, small office/ reception area with 1/2 bath, 100amp electrical service, 2 overhead doors, 12 foot ceiling height, open shop space and solar panels. Solar panels power both the shop and home through SaskPower program. Located within a 5 minute walk of school, and grocery store. 10 minute walk to the hospital and hockey rink. Leader is located at Hwy junction of 32 and 21 along the south Saskatchewan river valley, an hour from Kindersley, and an hour and a half to Swift current or Medicine hat for city necessities. Amenities include K-12 school, ball diamonds, out door swimming pool and slide, senior hockey team, boxing club, school of dance, Beautiful 9 hole grass green golf course, skating and curling rink, hunting and fishing. A great place to raise a family or retire! (id:51699)
2170 Borden Street
Regina, Saskatchewan
Great revenue 4 suite property in an excellent location Each of the 4 units have separate power and water meters. Upper units are 2 bedroom suites, lower units are 1 bedroom suites. There is also electrified private parking for the units as well. For more info, call agent. (id:51699)

