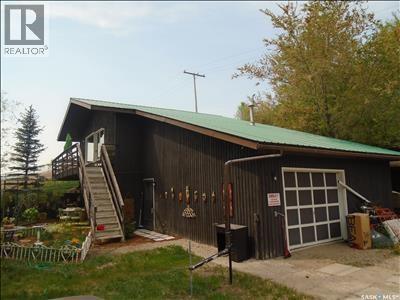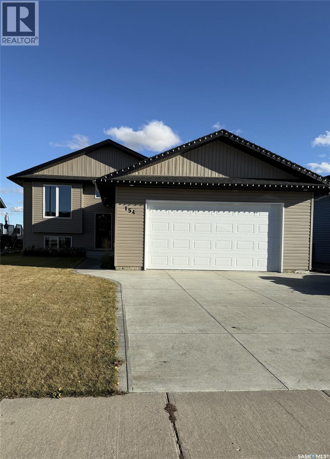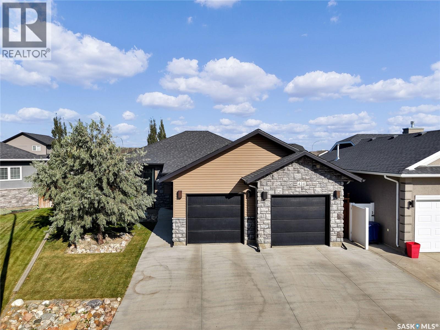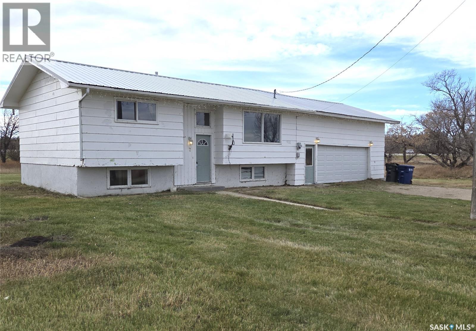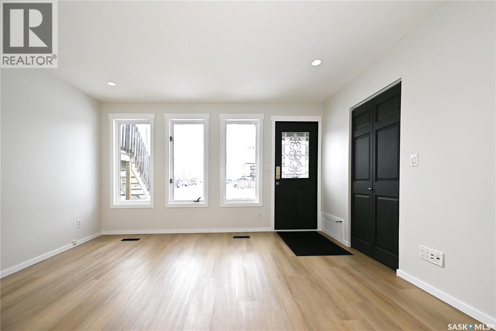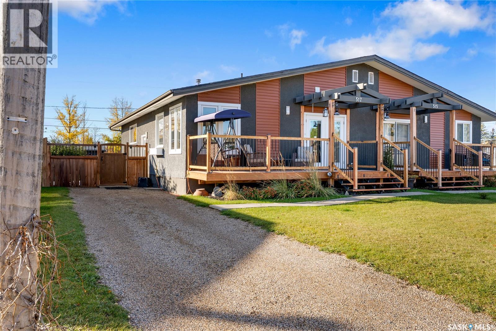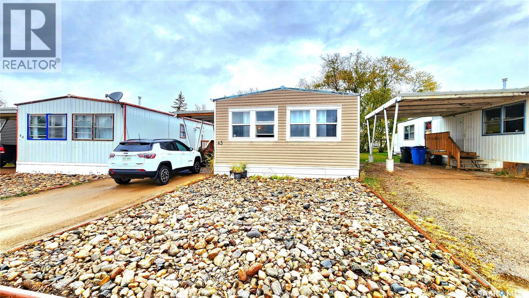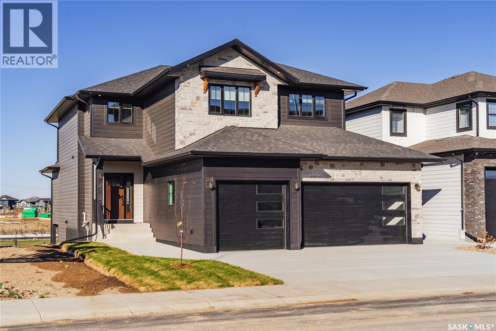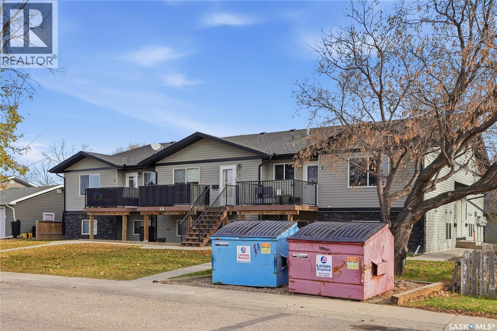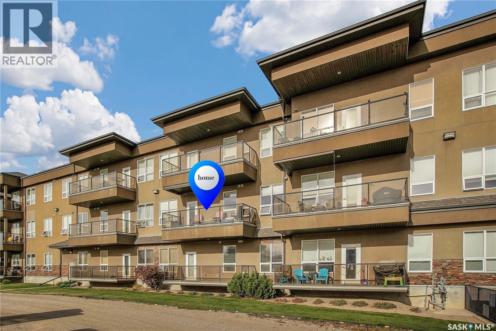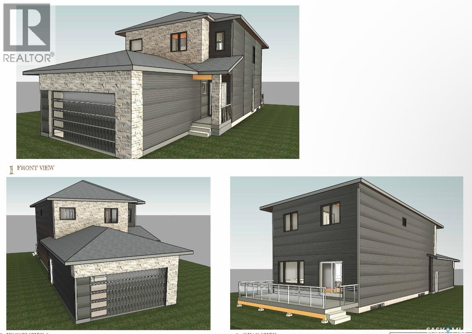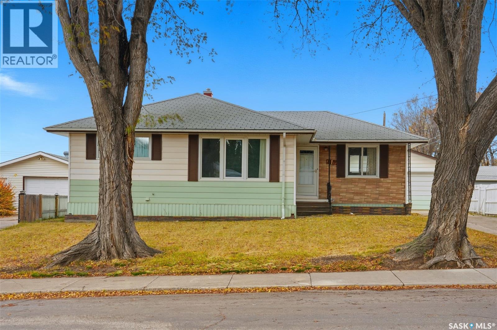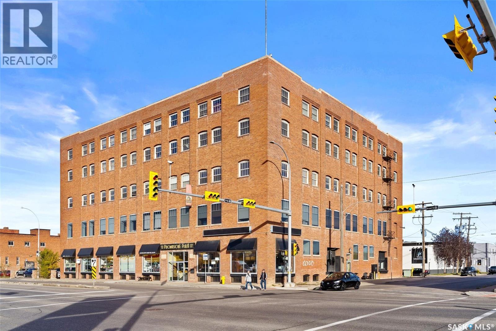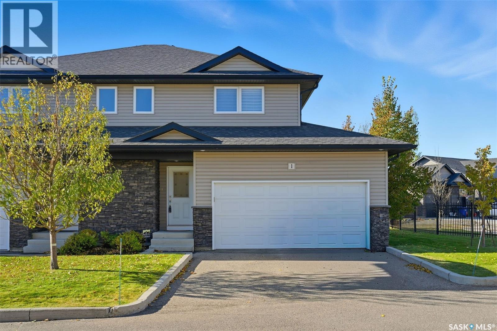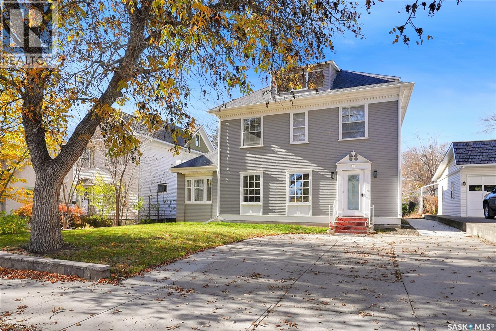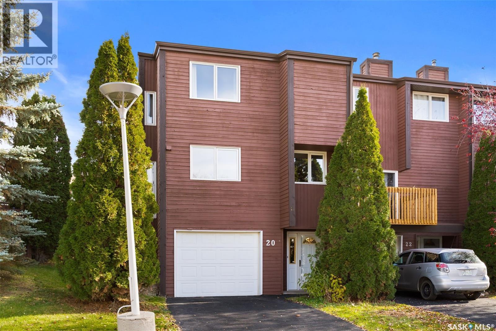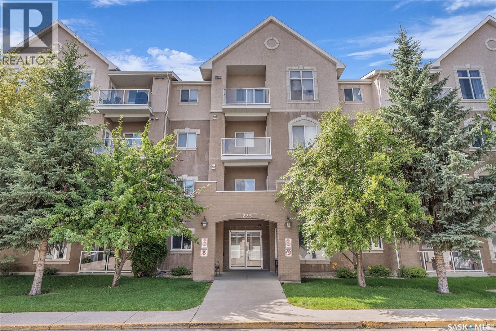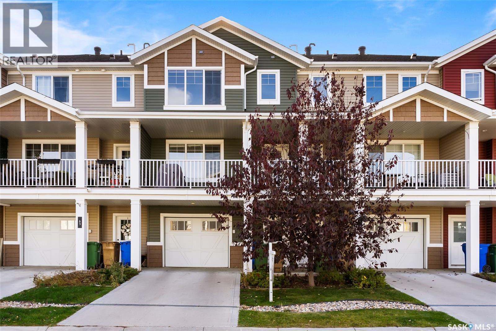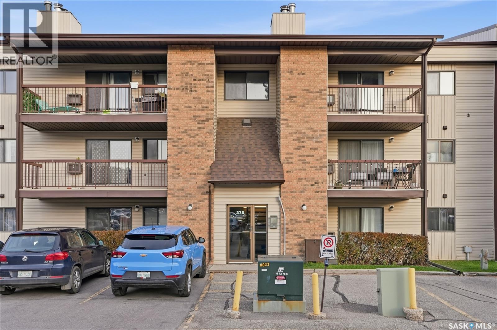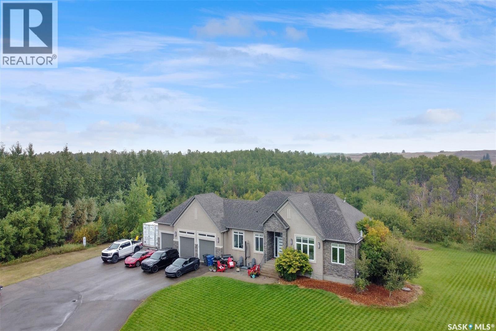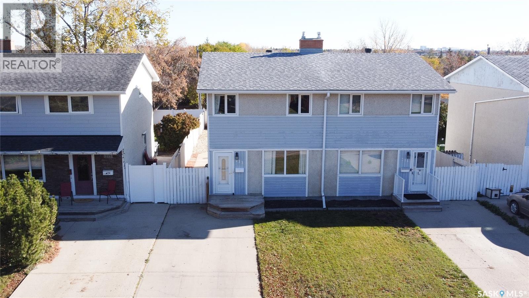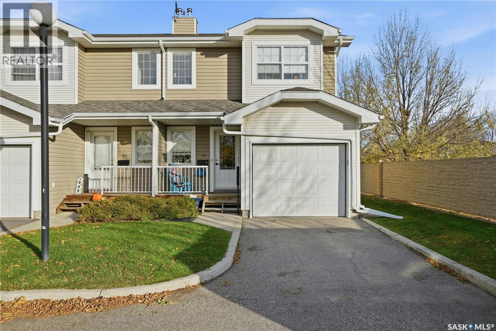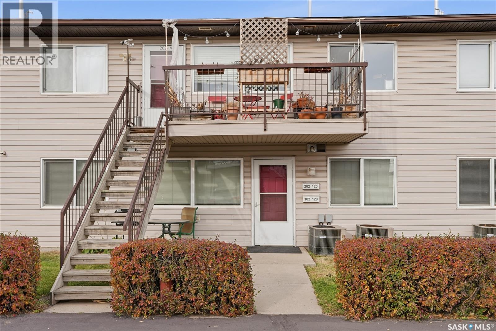3 Highway 20
Craven, Saskatchewan
This 1-bedroom, 1-bathroom property offers a great opportunity for investors, or first-time buyers looking to add value. The home features a unique layout with large windows providing natural light, and a functional kitchen space. While the property requires updating, it presents excellent potential to customize. Situated in the peaceful community of Craven, you’ll enjoy small-town living with convenient access to Regina and the Qu’Appelle Valley. Being sold “as-is, where-is.” (id:51699)
73 Spruceview Road
Regina, Saskatchewan
Welcome to this spacious 3-bedroom townhouse located in a well-maintained complex featuring an outdoor pool. The main floor offers a generous living room and a functional, east-facing kitchen. A convenient half bath is also located on this level. Upstairs, you’ll find three good-sized bedrooms and a full bathroom, providing plenty of space for family or guests. Most of the interior has been freshly repainted. The basement is wide open and ready for your future development and extra storage space. Situated close to schools, parks. (id:51699)
154 Finch Crescent
Langham, Saskatchewan
Welcome to 154 Finch Crescent — a beautifully maintained bi-level home in the peaceful, family-friendly town of Langham, SK, just a short 25-minute drive from Saskatoon. Nestled on a quiet street with a backyard that opens up to a scenic field, this 2016-built home offers comfort space and comfort. With 1,084 sq ft of living space, this home features 4 bedrooms and 3 bathrooms, including a fully finished basement completed in 2019. The main level boasts a bright and inviting living room, a functional kitchen with stainless steel appliances, and a dining area that opens onto a walk-out deck. You'll also find 3 bedrooms, including a spacious primary suite with a walk-in closet and private ensuite, plus a second full bathroom. Downstairs, the finished basement offers a large family room, an additional bedroom, a third full bathroom, and a versatile bonus area with a generous closet—perfect for a home office, playroom, or potential fifth bedroom. Additional highlights include: • Double attached garage • Utility room & under-stair storage • HVAC system This home combines small-town charm with modern convenience—ideal for families or anyone seeking a peaceful lifestyle close to the city. (id:51699)
424 Lyle Crescent
Warman, Saskatchewan
This is the one you've been waiting for golf course views without the golf course price tag! This immaculate 1316 square foot 4 bedroom 3 bathroom bungalow is fully finished and ready for its new owners! The main floor is big, bright and wide open featuring a large living room with rich laminate floors & maple railing with metal spindles, leading into your timeless two tone kitchen with granite counter tops, tile backsplash, large eat up island, walk in corner pantry and under cabinet lighting. Dining room is big enough to host the largest of family gatherings with a glass patio door leading to your rear deck and transom windows added for tons of natural light. Down the hallway you'll find the large master bedroom with upgraded drop soffit ceiling walk-in closet and 3 piece ensuite with custom tile shower. There are also two more good sized bedrooms and the main full 4 piece bathroom with tile floors and granite counter tops. Downstairs was made for entertaining. The wet bar area has built-in cabinets, bar fridge, high chair sit up peninsula and room for the shuffle board. The rest of the main area is wide open with a huge family room area for watching the game or setting up the home theater as well as a good sized games room area for the pool table poker table or putting green! There is also another large sized basement bedroom full 4 piece bathroom & large laundry/storage/utility room. Don't forget to check the other good sized storage room under the stairs! Situated on a massive inside corner irregular shaped lot there is tons of room for the trampoline playset firepit and more! Nice golf course views can be had from the rear deck while lounging! Other notables include Central AC, HRV Unit, extra wide concrete driveway and oversized 26x26' attached garage fully insulated and drywalled. Rare to find an upgraded Bungalow construction in Warman this great home shows 10/10 and is ready for its new owners. Call your favorite Realtor to book a private viewing today! (id:51699)
7 Montrose Street
Sintaluta, Saskatchewan
Step inside this 804 sq ft bilevel, offering 4 bedrooms, 2 bathrooms, and plenty of natural light throughout. If you're looking for an affordable start or a meaningful project to transform into a cozy family home, this could be for you. The layout is practical and easy to work with. There’s work to be done, but also a genuine opportunity to breathe new life into this space. Notable features include a metal roof, double garage, double lot, and the promise of a simpler lifestyle. Nestled in the welcoming community of Sintaluta—just off Hwy #1 between the scenic towns of Indian Head and Wolseley—this property invites possibility. Come take a look and imagine the potential. (id:51699)
108 517 Albert Street
Estevan, Saskatchewan
Freshly and fully renovated, ground level 2 bedroom, 4 piece bathroom condo with everything you need. MOVE IN READY. All renos have been recently completed which includes but not limited to: paint throughout, vinyl plank throughout, with the exception of 2nd bedroom, trim, new LED lighting, spray textured ceiling, new four piece bathroom, new master bedroom window, updated furnace. Open concept entry, living room with wall mount for TV, eating area and kitchen with pantry. Stainless Steel kitchen appliances. Nice size primary bedroom with room for a king size bed. Second bedroom makes a great home office option and is also a generous size. Nice laundry area off the kitchen. The new bathroom has a cozy, deep tub. This unit is on the corner electrified parking right out front, and a patio area outside the front door. It also has an outside storage room. For affordable living and lifestyle in a fantastic location, this home is ideal. Condo fees include snow removal, lawn-care, external building maintenance, water/sewer and reserve fund. (id:51699)
517 Higgins Avenue E
Melfort, Saskatchewan
Located in a terrific neighbourhood this semi-detached unit has been modified and nearly completely renovated within the last five years. Lavishly upgraded kitchen/dining area with open concept to living area. Cozy electric wall fireplace with t.v. mount built in above. Garden doors to front covered deck, or walk around to patio within fully fenced backyard. There are two bedrooms on the main floor, each spacious, enjoying lots of closet space. The basement is fully finished with family room, sliding door to office, a bar area for entertaining as well as a guest bedroom, lovely bath with walk in shower and storage...lots of storage! Washer and dryer are included! Water heater was recently replaced. Basement ceiling tiles in office will be finished prior to possession. Bar fridge may freeze some drinks, used for treats. Can stay or be removed, up to buyer. If you are looking for a home with tasteful exquisite finishings, in a convenient residential neighbourhood, then look here! This may be your perfect fit! Arrange your private viewing as this may not last long on the market! Delayed presentation of any offers to Oct. 30, 2025 at 11:00 am. As per the Seller’s direction, all offers will be presented on 10/30/2025 11:00AM. (id:51699)
43 1401 114th Street
North Battleford, Saskatchewan
Step inside this well-kept 1982 double wide mobile home situated on a leased lot — a truly move-in ready property that’s both affordable and inviting! Featuring 3 spacious bedrooms and 1 full bathroom, this home offers a comfortable layout with updated flooring in the kitchen and bathroom, newer PVC windows throughout, and the peace of mind knowing the electrical and plumbing have been inspected. The bright, south-facing living room welcomes plenty of natural light, while the convenient laundry area just off the kitchen adds everyday functionality. Outside, you’ll find a quiet, fenced-in yard oasis with the option to expand the fenced area if desired. Lot fees include property taxes, so you won’t have to worry about a large annual tax bill, and they also cover snow removal on the main street, twice-yearly driveway grading, grass cutting outside the fenced area, water, sewer, and garbage service — offering exceptional value and ease of living. The seller is even willing to negotiate the furniture, making this an effortless move where you can simply bring your personal items and start enjoying your new home right away! (id:51699)
415 Sharma Crescent
Saskatoon, Saskatchewan
Welcome 415 Sharma Crescent! Another amazing home built by Bondi Developments. Striking street appeal from the moment you pull up which features a mix of composite shakes, stone, and hardi board. When entering you are greeted with a large entry way which leads into the family room. The family room comes with an abundance of windows with west facing exposure overlooking a green space and walking path. It has all the space you need and also includes a electric fireplace with a custom stone feature wall. The kitchen is stunning. It has tons of cabinet and counter space and features quartz counters, two tone cabinets, a full set of dark stainless steel appliances including a gas range, and floating shelves. A walk in pantry off of the kitchen has additional cupboard space with a coffee bar area, and a built in microwave and stand up freezer. The mudroom features a built in bench and cabinetry which leads to the triple car garage. A two piece washroom with custom wallpaper finishes off the main level. Heading to the second floor you have an extra wide staircase with an open railing. The primary bedroom features ship lap ceiling and large windows overlooking the walking path. A massive walkthrough closet with built in cabinetry leads into the 5 piece ensuite. The ensuite features double vanities, heated floors, and a custom tiled shower, and soaker tub. The second floor also has two really good sized additional bedrooms, a 4 piece washroom, a custom laundry, and bonus room with built in book shelf. The fully developed walkout basement is amazing. It has a large family room with custom details, and also comes with a built in wet bar. Two additional bedrooms, and a 4 piece washroom finish off the lower level. Outside of the home you have a large maintenance free partially covered deck with a glass railing, privacy wall. Other features include triple driveway, heated garage, central air conditioning, blinds, and the list goes on. This home is move in ready! Don't miss out! (id:51699)
5 29 1st Avenue N
Martensville, Saskatchewan
Build your own equity! Great Starter as mortgage payments will be cheaper than renting. #5 - 29 1st Ave N, Martensville is a 2 bedroom and 2 bathroom that has over 1000 sq ft of living space in this open concept 2 level condo. Features a big kitchen with back splash, appliances and island open to the dining and living room. The 2 bedrooms are located in the lower level but feature large window. Other key items: single detached garage with entry at the stairs, in unit laundry, and a huge east facing deck. This unit is very private as unit is not facing the street. Would also make for a great investment as rent would be more than monthly payments. Condo Fees are only $185!!!! Don't miss out (id:51699)
209 2730 Main Street
Saskatoon, Saskatchewan
Pristine condo at Silverleaf Suites on Main Street in the popular Greystone Heights. The unit boasts 9-foot ceilings, an open layout, a full laundry room, with a master ensuite bathroom and walk-in closet. Luxurious features include granite countertops, in-suite laundry, in-suite central vacuum, in-suite central air, stainless steel appliances, blackout shades, and a remote-controlled deck roller shade. In recent upgrades over the years include new flooring throughout, kitchen backsplash, and a Centennial non-clogging toilet. The reasonable condo fees are $486 which covers common area maintenance, external building maintenance, heat, reserve fund, snow removal, water, and access to the amenities room. The condo also comes with one parking spot and one storage unit. Unbeatable location with steps to an elementary school, Superstore, the University of Saskatchewan, and every amenity needed in the commercial district on 8th Street. (id:51699)
335 Sharma Crescent
Saskatoon, Saskatchewan
**currently under construction** Welcome to this beautifully designed brand-new home in Aspen Ridge, offering over 2,000 sq.ft. of modern living space on the main and second floors, sitting on an exceptionally spacious 6,000 + sq.ft. lot — providing plenty of room to breathe and play. Step inside and you’ll find a bright front office, perfect for working from home or managing family tasks in a quiet corner. The open-concept living and kitchen area features large windows that flood the space with natural light, a stylish fireplace, and a chef’s kitchen with upgraded cabinetry, quartz countertops, and an oversized island — ideal for both daily living and entertaining. A huge deck has already been completed, extending your living space outdoors. The mudroom connected to the garage leads directly to the walk-through pantry, making grocery drop-offs a breeze. Upstairs, the layout continues to impress — a spacious bonus room offers flexibility for a kids’ play area, cozy family lounge, or home gym. The primary suite features a luxurious 5-piece ensuite and an extra-large walk-in closet. The second-floor laundry adds everyday convenience, while two additional bedrooms are bright and well-proportioned. The fully finished legal basement suite includes upgraded appliances, a private laundry room, and a separate entrance — perfect as a mortgage helper or for extended family. This home is loaded with thoughtful upgrades: heated garage, completed driveway, finished oversized deck, and a private backyard with no rear neighbours. Truly move-in ready — just unpack and start living your Aspen Ridge dream! (id:51699)
910 35th Street W
Saskatoon, Saskatchewan
Nestled in the quiet, family-friendly neighbourhood of Hudson Bay Park, this mid-century modern bungalow at 910 35th Street West beautifully combines timeless character with modern comfort. Situated on a 34 x 110 ft lot and backing directly onto Henry Kelsey Park, this home offers added privacy with lane access on two sides, providing flexibility and convenience for parking, storage, or future development options. Inside, you’ll find a bright and welcoming living space featuring updated flooring that complements the home’s original mid-century charm. The modernized kitchen blends contemporary finishes with vintage style, creating a space that’s both functional and full of character. The main floor includes three comfortable bedrooms and a spacious four-piece bath, while the lower level offers a cozy family room, an additional bedroom, and a three-piece bathroom — perfect for guests or a growing family. Outdoors, enjoy a fully fenced yard, mature trees, and direct access to the park — an ideal setting for morning coffee, family barbecues, or peaceful evening walks. The double detached garage and ample off-street parking make daily living easy and convenient. This location is unbeatable — just minutes from Circle Drive, providing quick access to all areas of the city, and close to schools, churches, public transit, and local amenities. With its rare combination of park backing, double lane access, and charming character, this home offers both tranquility and convenience right in the heart of Saskatoon. As per the Seller’s direction, all offers will be presented on 10/30/2025 1:00PM. (id:51699)
508 1255 Broad Street
Regina, Saskatchewan
Ready to live where Regina’s energy is at its peak? Welcome to the Warehouse District—where craft breweries, late-night bites, boutique gyms, and live music venues are all part of your backyard. Say hello to 508–1275 Broad Street, a seriously cool two-storey loft in the historic Brownstone Plaza (The former John Deere Plow Company building from 1913—now a registered Canadian Historic Site). This 1,704 sq. ft. condo nails that industrial-meets-modern vibe, with exposed piping, reclaimed 100-year-old wood accents including the custom bookshelves and thoughtful design details that give a nod to the building’s roots. The main level flows effortlessly with a bright living area where you can catch the Blue Jays win the 2025 World Series, a dining space perfect for hosting dinner parties and sleek kitchen, plus a walk-in pantry and half bath. Downstairs, you’ll find a den (or second bedroom), a corner at home gym space, a full bath that was recently renovated and a dreamy primary suite with a walk-in closet and laundry setup. You’ll also score a single garage with the option for extra parking nearby. And when it’s time to unwind? Head up to the rooftop patio, your own bird’s-eye hangout with a designated space to build out your perfect deck and soak in those epic Warehouse District views with the infamous Saskatchewan sunsets as your backdrop. (id:51699)
1 365 Dawson Crescent
Saskatoon, Saskatchewan
Prestigious end unit townhouse in Dawson Estates in Hampton Village! This former show home is extremely well-maintained pride of ownership evident! The open floor plan is perfect for families and entertainers alike, with a spacious living and dining room, a bright kitchen with an island, stainless appliances and a window over the sink providing extra natural light. From the dining room you can access your private deck, with views of the shared green space, paths and park, plus it's extra private with no neighbours directly behind! The 2pc bath and access to the double attached garage complete the main floor. Upstairs, the primary suite includes 2 double closets and a 4pc ensuite, while the 2 secondary bedrooms share a full bath. The basement is open for your ideas, allowing you to customize it to your taste and needs! Ideally located within the complex, this home offers easy guest parking on the street, and is steps to schools, outdoor rink, playgrounds and splash pad! Call your favourite realtor to view this beautiful home - you won't be disappointed! (id:51699)
1136 1st Avenue Nw
Moose Jaw, Saskatchewan
This exceptional family home is ideally located just steps from schools, parks & vibrant downtown amenities, including shopping & restaurants. This stunning 2.5 storey residence nestled on an expansive lot, perfectly blends character w/modern updates. The impressive front drive sets the stage for what's to come. Step into the spacious foyer, where you'll be greeted by a striking spiral staircase leading to the 2nd floor. French doors unveil the inviting living room, adorned w/large windows & beautiful hardwood floors, seamlessly flowing into a sunlit sunroom—perfect for relaxation or use as a home office. The generously sized dining room features a charming bay window, ideal for hosting family gatherings. The heart of the home, the renovated kitchen, boasts elegant white cabinetry, gleaming quartz countertops, stainless steel appliances & a dining nook. Adjacent to the kitchen, discover the practical bath/laundry combo located off the mudroom, offering ample space for family needs. Ascending the staircase, the 2nd floor reveals 4 spacious bedrooms, each offering comfort & style all w/hard floors, along w/the updated 4pc. bath featuring a tiled bath & stand-in shower w/sleek glass door. The 3rd floor loft is a versatile haven that can serve as a recreational room, additional bedroom, children's play area, or a flexible space tailored to your lifestyle. The lower level surprises with impressive ceiling height and offers a family/game area, bar, bath, storage & utility space—perfect for adding personal touches & enhancing the home's value. Step outside to the covered deck, opening to a vast yard awaiting your landscaping vision. The recently constructed dbl. garage w/alley access also provides convenient RV/boat parking options. This is not just a house; it's a home. Move-in ready to live more beautifully. CLICK ON THE MULTI MEDIA LINK FOR A FULL VISUAL TOUR and more information. Call today for a personal viewing. (id:51699)
20 Odin Walk
Regina, Saskatchewan
Welcome to this spacious townhouse-style condominium ideally located in the heart of Albert Park, just steps from Southland Mall, shops, restaurants, grocery stores, and public transit. This well-maintained home combines comfort, convenience, and modern updates, perfect for families or anyone seeking a vibrant, walkable neighbourhood. The main floor features a bright living room with hardwood floors, a cozy gas fireplace, and direct access to a large east-facing deck, ideal for morning coffee or evening relaxation. The dining area is conveniently separated from the renovated kitchen, which offers Kitchen Craft cabinetry, laminate countertops, stainless steel appliances, and a pantry for extra storage. There’s also room for a breakfast table and a handy 2-piece powder room on this level. Upstairs, you’ll find four bedrooms, including a spacious primary suite with a 4-piece ensuite and a main 4-piece bathroom for the additional bedrooms. The basement provides laundry, utility, and plenty of storage space. The single attached garage is insulated and offers extra storage as well. Condo fees of $539.25/month include:?Common Area Maintenance, Exterior Building Maintenance, Garbage, Common Insurance, Lawncare, Reserve Fund Contribution, Snow Removal, and Water. (id:51699)
414 235 Herold Terrace
Saskatoon, Saskatchewan
Welcome to unit #414 – 235 Herold Terrace, in the beautiful neighborhood of Lakewood! Conveniently close to many shopping centers, parks, walking trails, bus stops, dog park, and easy access to Circle Drive! Stepping inside your top floor unit, you are greeted with an abundance of natural light flowing throughout. The kitchen provides you with stainless steel appliances, including fridge, stove, dishwasher and hood fan, maple cabinets, pantry and island for additional counter and cabinet space. The living room features 10ft ceilings, a large window and access to your East facing balcony. Coming to the primary bedroom, offering a walk-in closet with custom organizers, and a 3-pc ensuite with sliding glass shower. One additional bedroom, a 4-pc bath, and in-suite laundry room complete this very well-kept home! Additional features include A/C, central vac, and two surface parking stalls! This stunning condo is a must-see in a highly sought after location! (id:51699)
44 5655 Aerodrome Road
Regina, Saskatchewan
Welcome to 44-5655 Aerodrome Road, With 2 bedrooms, 2 bathrooms, and a single attached insulated garage, this home is ideal for anyone looking for a low maintenance lifestyle with great access to amenities. The main living space on the second level features an open concept layout, making it easy to entertain or relax. Kitchen/Dining is finished with sleek dark cabinetry with room for a dining table. Just off the living room, a large balcony provides the perfect spot to enjoy your summer time. A convenient two piece bathroom on this level adds extra functionality. Upstairs, the primary bedroom offers a walk-in closet and second bedroom with the modern four piece bathroom shared between the two bedrooms. In-suite laundry on this level provides added ease and efficiency. This condo has easy access to walking paths, green spaces, school and all the shopping and dining options of Regina’s South end. Low Condo fees include exterior maintenance, lawn care, snow removal, and garbage, making homeownership hassle-free. If you’re a first time buyer, downsizer, or investor, this is your perfect opportunity. (id:51699)
302 375 Kingsmere Boulevard
Saskatoon, Saskatchewan
Welcome to #302-375 Kingsmere Boulevard in Lakeview, Saskatoon. This top floor corner unit offers modern living in a central location. It’s a great investment for first time buyers, investors, those downsizing or seeking maintenance-free home ownership. Laminate flooring spans throughout the entire home (no dusty carpets here!), along with fresh paint, and neutral finishes. The kitchen includes lots of countertop area for prep, and plenty of cupboard space. The dining area nestles perfectly next to the living area, which has a lovely decorative fireplace hearth and mantle. There’s a “cat proof” sliding screen door to a covered West-facing balcony, which includes a secure exterior storage room (perfect for winter tire storage, bikes, etc.). The unit includes one oversized bedroom, and one full bathroom. Extra space for storage is located in the hallway (potential future space for washer/dryer), along with a linen closet. There is one electrified parking stall conveniently located right at the front doors, plus visitor parking just steps away. The complex is a 7 minute drive from the University of Saskatchewan and is within close proximity to shopping and amenities on 8th Street. The building is situated near bus stops, and is a short walk to Lakeview pond and parks. Condo fees are $379.08/month and include all utilities with the exception of electricity. Shared coin-op/credit card laundry on 2nd floor. This building is pet-friendly (restrictions apply). (id:51699)
300 Hanley Crescent
Edenwold Rm No.158, Saskatchewan
Don’t miss this stunning walkout bungalow nestled on a prime 4.9-acre lot, highlighted by over 2 acres of mature trees complete with private walking and biking paths, a rare retreat just minutes from the city and walking distance to White Butte trails. This 1840 sq ft bungalow offers over 3,600 sq ft of beautifully developed living space with 5 bedrooms, a den, and 3 bathrooms, designed for both family living and entertaining. The exterior showcases stucco and stone finishes with a triple attached heated garage, with gemstone lighting, in-ground sprinklers attached to well. A fully paved driveway provides ample parking for guests, trailers, and toys. Step inside to a bright, open foyer with tile floors that lead into the expansive main level. The living room features vaulted ceilings, hardwood flooring, and a striking floor to ceiling fireplace, with large windows that flood the space with natural light and frame picturesque views of your private acreage. The kitchen is both stylish and functional, complete with quartz countertops, a large island, stainless steel appliances, and abundant cabinetry. A convenient walk-through pantry connects to the laundry/mudroom with direct access to the heated garage. The dining area, surrounded by windows, opens onto a wrap-around deck with a gas BBQ hookup, the perfect spot for summer entertaining. The main floor offers 3 bedrooms, including a spacious primary suite with a walk-in closet and a 3-pc ensuite. A garden door off the ensuite leads to the deck, offering a private outdoor escape. A full bathroom with a tiled soaker tub serves the additional bedrooms. The fully developed walkout basement extends your living space with a large recreation room featuring a second fireplace, French doors to a versatile den, 2 additional bedrooms, and a 3-pc bathroom. Walkout access opens onto a covered aggregate patio featuring gemstone lighting and the beautifully landscaped backyard, where the treed acreage and private trails await. (id:51699)
213 Dorothy Street
Regina, Saskatchewan
Welcome to 213 Dorothy Street in the family friendly Dieppe Place neighborhood. A peaceful setting backing Dieppe Park and A.E. Wilson Park for tranquility and scenic views. This 1975 built, 1008 square foot, 3 bedroom 2 bathroom, 2 storey townhouse style home sits on a 25 x 120 rectangular lot. The front yard has a lawn and a single concrete drive that can fit two cars. The fully fenced backyard is perfect for families and entertaining with a lawn, a raised patio, a play structure and included storage shed. All backing green space for added privacy. You enter this home into the foyer with a convenient coat closet for outerwear. The living room has a bright west facing picture window, modern laminate flooring and a custom wheat sheath railing on the staircase. A unique touch that adds warmth and character. The dine in kitchen has space for a table and chairs, a pantry, a storage closet with shelves, a window overlooking the backyard and the fridge, stove, and microwave are all included! Upstairs on the second floor the first stop is the main 4 piece bathroom with a deep soaker tub and a dual flush toilet! The Primary bedroom follows, featuring a spacious closet with mirrored doors. Two more bedrooms finish off the second floor! Perfect for family, guests, or a home office. The fully finished basement starts off with a rec room that is perfect as a games room or a cozy home theatre. In the laundry and utility room you’ll find the owned furnace, a wash sink, shelving for extra storage and the included front load Kenmore washer and dryer with pedestals. Finishing off the home is a 3 piece bathroom with a glass shower. This home also features central air conditioning and an owned alarm system. As per the Seller’s direction, all offers will be presented on 11/01/2025 4:00PM. (id:51699)
20 4901 Child Avenue
Regina, Saskatchewan
Welcome to this beautifully maintained end-unit condo in Regina’s sought-after Lakeridge neighborhood! Offering 1,172 sq ft of stylish and functional living space, this home features an inviting open-concept main floor with extra dining room windows that fill the space with natural light. The kitchen is sure to impress with an abundance of maple cabinets, 4 appliances, a convenient island with seating for two, and plenty of counter space—perfect for both everyday living and entertaining. Recent updates over the past few years include newer flooring throughout the main floor, a newer stove, built-in dishwasher, and a replaced water heater. Upstairs, you’ll find two bedrooms, a 4 piece bathroom and a large bonus room. The fully finished basement adds even more living space with a cozy rec room, a combined laundry/ 3 piece bathroom, and storage spaces. Enjoy the convenience of a single attached garage, central air conditioning, central vac and a welcoming front deck for your morning coffee or evening unwind. Located close to shopping, restaurants, parks, and amenities, this home offers the perfect blend of comfort and convenience. Included with your condo fees is access to the Sovanna Pointe Clubhouse. Quick possession is available—move in and start enjoying this bright and spacious home right away! (id:51699)
102 120 C Avenue N
Saskatoon, Saskatchewan
Say goodbye to the chores of snow shoveling and grass cutting while still enjoying the pride of home-ownership. This spacious and ready-to-move-in unit spans over 760 square feet of total living space, offering 2 spacious bedrooms with large closets and 1-4pc bathroom. The efficiently designed kitchen comes fully equipped with all appliances included, white cabinetry, breakfast bar and ample counter space. Additional items to note: HE furnace & HE water (Nov 2023), in-suite laundry, central air conditioning, and 1 surface parking stall. Don't miss out on the opportunity to call this property your home. (id:51699)

